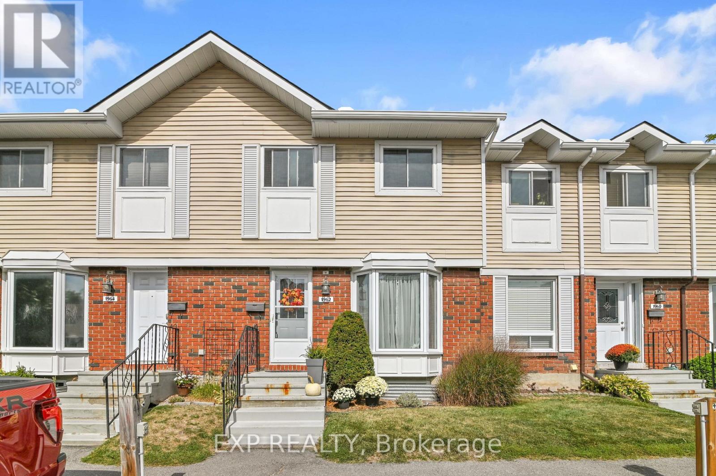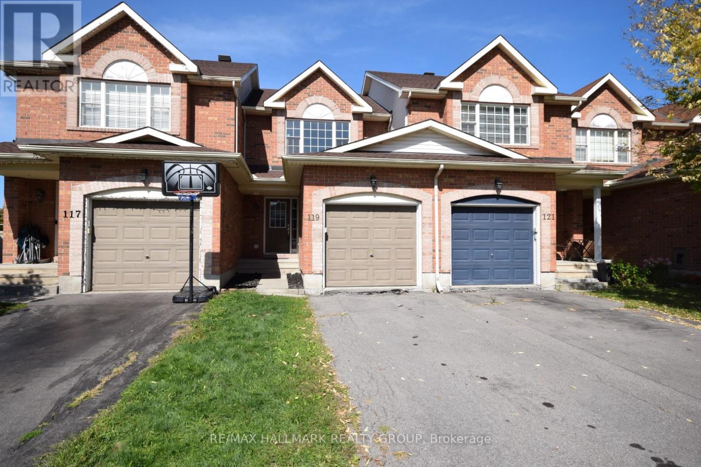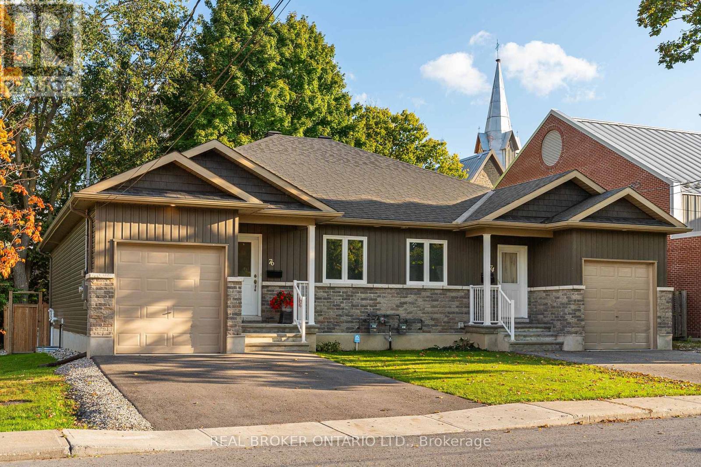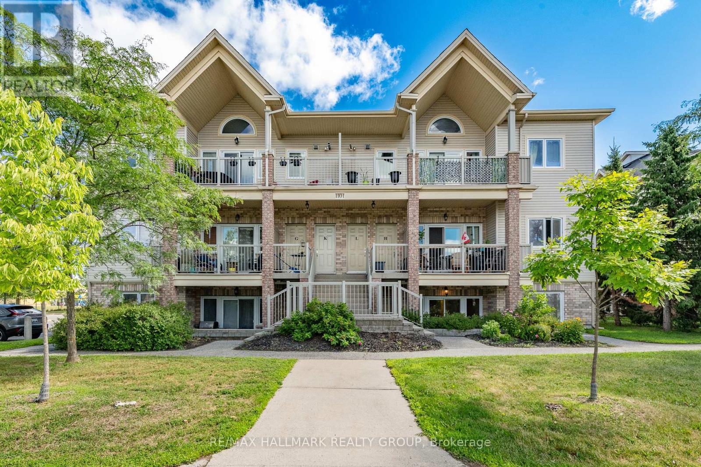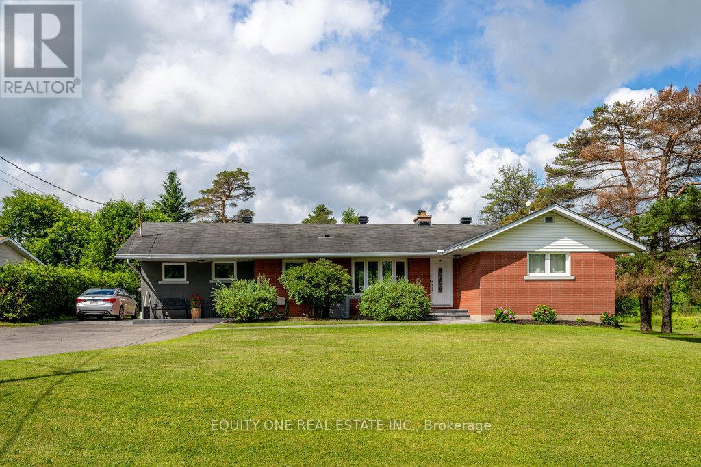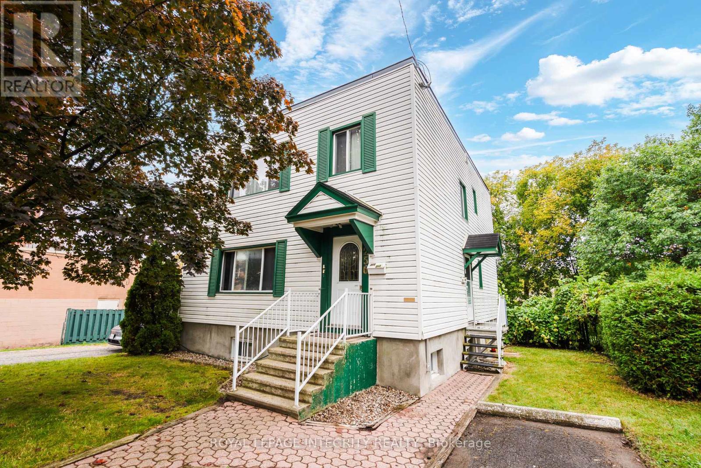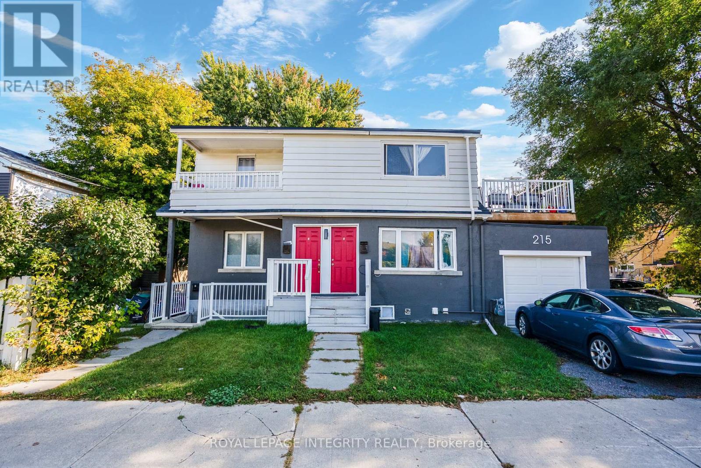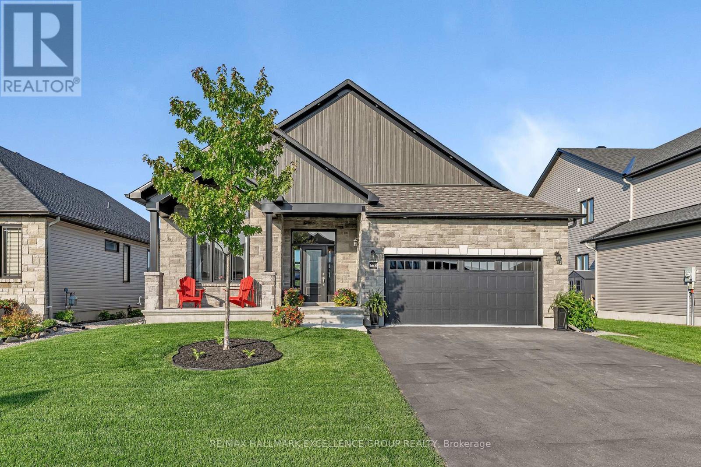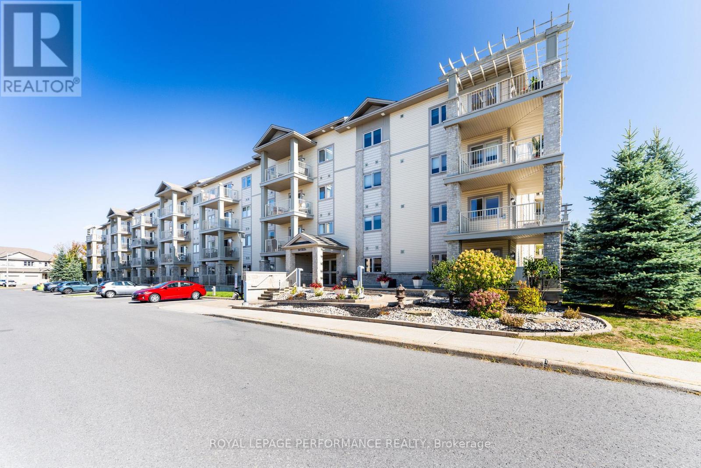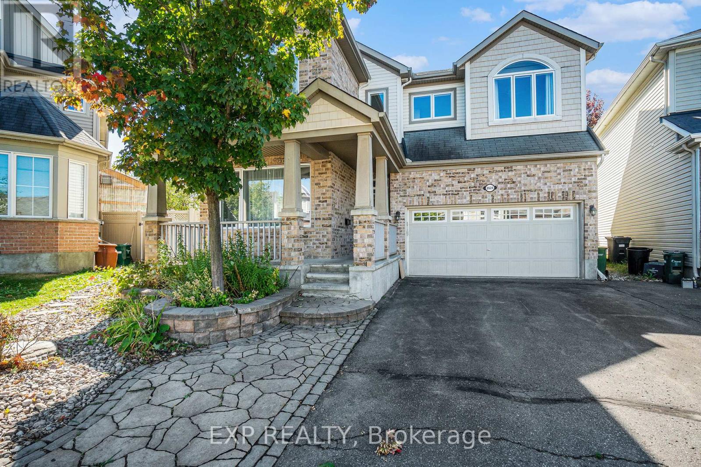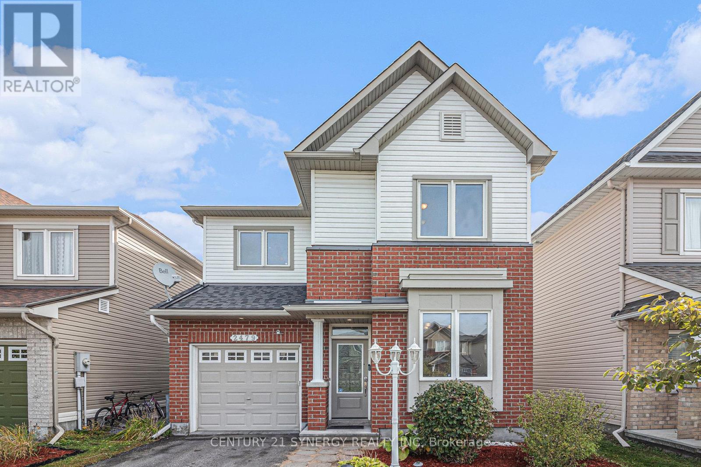Ottawa Listings
1962 Greenvale Lane
Ottawa, Ontario
This beautifully renovated condo backs directly onto Saint Francois Park with no rear neighbours and features a fully fenced backyard for privacy and outdoor enjoyment. Inside, you will find large bright rooms, a finished basement, updated kitchen with quality appliances, and modern bathrooms. The homes well-kept condition makes it truly move-in ready. Conveniently located within walking distance to grocery stores, schools, public transit, and parks. Don't wait, a place like this won't last- schedule your showing today! (id:19720)
Exp Realty
119 Topham Terrace
Ottawa, Ontario
3 Bedroom and 2 Bathroom Townhouse with Finished Basement, Attached Single Car Garage and Fenced Yard. Open Concept Main Level Features Oak Hardwood Floor Throughout the Living/Dining Rooms with a Large Window Overlooking the Backyard. Kitchen Features Ceramic Tile Floor and Solid Oak Wood Cupboards with Generous Amount of Counter Space, Double Sink and 3 Newer Appliances. Sliding Patio Door lead down to the Fenced Backyard. Upper Level Features 3 Good Sized Bedrooms with the Primary Bedroom having a Walk-in Closet. Large Family Room in the Finished Basement with a Laundry Room, Good Storage Space and Utility Room. Parking for 3 cars. Centrally located on a Quiet Street and is Steps to a Park, Walking Path, Many Schools and Public Transit. Quick closing available. Freshly painted 2025, Roof 2021, Carpets 2025, Most appliances 2025. (id:19720)
RE/MAX Hallmark Realty Group
76 William Street
Carleton Place, Ontario
Welcome to this semi-detached bungalow built in 2018, offering a modern open-concept design and thoughtful features throughout. The main floor is finished with easy-to-maintain vinyl flooring, creating a seamless flow from the bright living room to the kitchen, which boasts a stylish eat-in island, classic shaker cabinets, and a timeless subway tile backsplash. The primary bedroom includes a full ensuite bath, while the second bedroom filled with natural light is perfect for family, guests, or a home office. The finished lower level provides an additional bedroom, spacious rec room and a versatile nook, ideal for a study or hobby space. Step outside through the large patio door to enjoy a fully fenced, low-maintenance yard with a deck and outdoor dining area. Nestled in a family-friendly neighbourhood surrounded by mature trees, you're just a short walk to the Mississippi River, local parks, and the OVRT trail system. Conveniently located near Carleton Places historic main street, this home offers easy access to award-winning restaurants, cozy coffee shops, and charming boutiques. (id:19720)
Real Broker Ontario Ltd.
113 Ridgefield Crescent
Ottawa, Ontario
Fantastic income property on a large 65' x 140' lot in the heart of Bells Corners! This well-maintained brick bungalow features two self-contained units generating $4,206/month ($50,472/year) in rental income. Ideal for multi-generational living or for homeowners looking to live upstairs and rent out the basement to help offset mortgage costs.The upper 3-bedroom unit includes an eat-in kitchen with white appliances, stackable washer & dryer, hardwood floors, a bright living/dining room, and a full 4-piece bath. The lower 2-bedroom suite, completed in 2020, offers laminate flooring, stainless steel appliances, washer & dryer, a 4-piece bath, and a gas fireplace. Upgrades include a 200-amp panel, vinyl windows (1992-2005), furnace and A/C (approx. 2010), and 40-year shingles (approx. 2011). The detached 1-car garage is used by the upper tenants, and the spacious driveway fits 6 cars. Enjoy the private, fenced backyard in a quiet, family-friendly neighbourhood, close to schools, shopping, parks, and OC Transpo. (id:19720)
Exp Realty
D - 1101 Stittsville Main Street
Ottawa, Ontario
Embrace the carefree lifestyle of this upscale condominium apartment offering one-level living. Four steps to the oversized porch could easily accommodate a ramp if required. Step inside an open concept living area providing flexible furniture placement. Light maple flooring throughout most of this unit. Large windows and patio doors provide an abundance of natural light and easy access to the cozy private patio. Upgraded cabinetry and lighting in the bright kitchen with a convenient breakfast bar and pantry. Additional storage is within easy access in the laundry room. The primary bedroom boasts a coffered ceiling and ample closet space. Both bedrooms are generous in size and feature hardwood flooring and large windows. Four piece main bathroom has a convenient tub/shower combination and vinyl plank flooring. Private porch will be a welcome feature; plenty of room here for a patio set & off-season storage. TWO parking spots: #16 conveniently situated on the north side of the building, and #50. Please note that the special assessment for this property has been paid by the seller. Say goodbye to outdoor maintenance and snow shovelling. Walk to restaurants, shopping, schools and parks. This property is available for immediate possession. Conveniently located and competitively priced! Seller is unaware of any pet restrictions. 24hrs for offers. (id:19720)
RE/MAX Hallmark Realty Group
4624 Albion Road
Ottawa, Ontario
Pride of ownership is evident throughout this beautifully maintained detached bungalow, perfectly situated on a large lot with no rear neighbours. Surrounded by mature trees and natural beauty, this home is a true retreat just 20 minutes from downtown Ottawa. Step inside to find pristine hardwood floors and a bright, open-concept layout. The spacious living room with charming bay windows flows seamlessly into the dining area and the oversized sunroom, a show-stopping space flooded with natural light ideal for relaxation or entertaining. A convenient powder room and patio doors off the sunroom lead to a backyard oasis complete with a wooden deck and sparkling pool.The remodelled kitchen is a standout, featuring timeless white cabinetry, sleek Quartz countertops, stainless steel appliances, and a dedicated eating area. Just a few steps away, you'll find a second powder room and a generously sized laundry room with direct access to the outdoors, perfect for busy family. On the opposite side of the home, retreat to the bedroom wing featuring three well-sized bedrooms, each with custom closets. The gleaming 3-piece bathroom boasts a glass shower and beautiful tile work, creating a spa-like feel. The finished lower level offers a spacious recreation room, an updated 3-piece bathroom, and plenty of storage space for all your needs. Outside, the backyard truly shines: a serene, private space framed by trees offering both shade and beauty. Host unforgettable gatherings in the sunroom with its own powder room and double patio doors, or simply unwind in your own peaceful escape. Located in the sought-after community of Greely, with easy access to the Bowesville O-Train station and the brand-new Hard Rock Hotel & Casino, this home offers the perfect blend of tranquil rural living and urban convenience. Don't miss your chance to experience this exceptional property & book your showing today! (id:19720)
Equity One Real Estate Inc.
256 Alfred Street
Ottawa, Ontario
Cashflow and development potential in one clean package! 256 Alfred's double wide lot on R4UA zoning provides that not only is this a great investment in the present, but one that in our city's densification plans lends itself to a great investment in the future as well. With three fully leased units and great tenants, it's a property that delivers the returns you're looking for right away. Upgraded kitchens, bathrooms and large units in such a central convenient location ensure that you'll never find yourself with a vacancy. Reach out for more details. *Buyer to confirm zoning and allowed uses. (id:19720)
Royal LePage Integrity Realty
215 Baribeau Street
Ottawa, Ontario
Get in before the neighbourhood takes off! Two out of three units renovated and optimized, and the development across the street will be sure to boost the surrounding environment for a bright future. Enjoy existing cash flow - or future potential to owner occupy with great outdoor spaces to take advantage of on a sizeable corner lot. Important repair and maintenance items recently completed, creating peace of mind in the ownership of a great producing investment triplex. Reach out for additional information and financials. (id:19720)
Royal LePage Integrity Realty
668 Cobalt Street
Clarence-Rockland, Ontario
Welcome to this stunning 3+1 bedroom bungalow built by Woodfield, nestled in a quiet and newer area of Morris Village, in Rockland. This thoughtfully designed home features hardwood & ceramic flooring throughout the main level, soaring cathedral ceilings, and a beautiful two-sided gas fireplace separating the spacious living and dining rooms. The bright, modern kitchen opens to the cozy family room and includes a large island with quartz countertops which is ideal for entertaining. A second gas fireplace adds warmth & charm to this inviting space. The primary bedroom is a true retreat, complete with a luxurious 5-piece ensuite bath and walk-in closet. Downstairs, the fully finished basement offers even more living space with a 4th bedroom, large recreation room, home gym, kitchenette/wet bar area, full bath, utility room, and ample storage. Enjoy outdoor living in the fully fenced backyard featuring low-maintenance tiered composite decks, landscaped flower beds, and pipe ready irrigation. The double garage is insulated and perfect for year-round use. Ideally located within walking distance to parks and an exterior skating rink, and just a 5-minute drive to the local golf course, shops, restaurants, and other amenities. This bright, welcoming home offers exceptional comfort, space, and style... perfect for families and entertainers alike! 24 Hours Irrevocable on all offers. (id:19720)
RE/MAX Hallmark Excellence Group Realty
211 - 141 Potts Private
Ottawa, Ontario
Welcome to 141 Potts in Notting Hill South, located in the heart of Orléans! This quiet condo complex, built by Cardel in 2013, is ideal for adult living and offers a prime location within walking distance to the Trans Orleans Pathway, Millennium Park (with its large playground and sports fields), a shopping plaza with Sobeys, Starbucks, Tim Hortons, LCBO, CIBC, restaurants, and more. You'll also enjoy quick access to gas stations, pharmacies, health centers, and convenient commuting options via the highway, Brian Coburn Boulevard, and the Trim Road LRT. Situated on the second floor, this spacious 2-bedroom, 2-bathroom unit (approx. 900 sq ft) features an open-concept layout with a kitchen that flows seamlessly into the dining and living areas, and a private covered balcony overlooking green space. The primary bedroom includes a well planned closet and an ensuite with a walk-in shower, while the second bedroom is located next to the main bathroom, which features a tub/shower combo. Radiant in-floor heating (included in condo fees) and two heat pumps (in the primary bedroom and living room) for air conditioning. Additional features include in-unit laundry, a deep closet closet/pantry, an elevator and two stairwells, secure heated underground parking with adjacent locker (211), a heated garage ramp for winter safety, and a well-managed building. Perfect for those seeking a peaceful, low-maintenance lifestyle in an unbeatable location close to all amenities. (id:19720)
Royal LePage Performance Realty
2624 Watermusic Bay
Ottawa, Ontario
Welcome to this wonderful 4+1 bed, 3.5 bathroom home in one of Ottawa's most family-friendly neighbourhoods, close to parks, schools and everyday conveniences. Situated on a rare, oversized pie-shaped lot, this property offers incredible outdoor space and privacy not often found within the city! A beautifully landscaped front yard with decorative interlock walkway leads to a covered front porch and extended driveway, setting a warm and inviting tone as you arrive. Inside, the cozy front living room features a coffered ceiling and upgraded lighting. Large windows bring in plenty of natural light, while arched doorways and thoughtful design details give the home warmth and character. The kitchen features granite countertops, hardwood flooring, an extended island with seating, stainless steel appliances including a double oven, pot and pan drawers, tile backsplash, a walk-in pantry and abundant cabinetry finished with crown molding. A built-in desk nook and eat-in area add even more functionality to the space. Just off the kitchen, the family room offers a cozy gas fireplace, beautiful built-in storage and direct access to the backyard. Upstairs, the spacious primary bedroom includes a walk-in closet and a 4pc ensuite with soaker tub, standing glass shower and granite-topped vanity. Three additional bedrooms, a shared 4pc bath and convenient second-floor laundry complete this level. The fully finished basement is a standout feature, with a fifth bedroom, a large rec room or family space, a spa-like bathroom with glass shower, floating vanity, tile accents and extra storage in the utility room perfect for guests or extended family. Step outside to your backyard oasis - a stunning inground pool surrounded by thoughtful interlock, lush landscaping, PVC fencing, a pergola with patio beneath, pool shed and space for a vegetable garden. Located near Minto Rec Centre, top schools, Costco, shops, trails, public transit and so much more! Schedule your private showing today! (id:19720)
Exp Realty
2479 Esprit Drive
Ottawa, Ontario
From the moment you step inside, you'll love the open and upgraded design that makes everyday living feel easy and inviting. The main floor blends the living room, dining area, and kitchen into one bright, welcoming space that's perfect for entertaining or simply enjoying family time. The showstopper? A huge centre island that anchors the kitchen, offering loads of prep space, seating for casual meals, and the perfect spot for guests to gather. At the front of the home, a flexible bonus room provides endless possibilities - a private home office, a playroom for the kids, or even a fourth bedroom for overnight visitors. This added space means your home adapts as your life does. Upstairs, three generous bedrooms await. The primary suite is a true retreat, complete with a large walk-in closet and a spa-inspired ensuite where you can unwind after a long day. The secondary bedrooms are spacious enough for kids, guests, or even a second office setup. Step outside and enjoy a backyard with no rear neighbours, backing directly onto the Avalon Trail. Imagine morning runs, evening strolls, or family bike rides that connect you to parks, the community lake, and all the best that Avalon has to offer. It's like having nature and recreation right at your doorstep. Add to that the unbeatable convenience of Orléans living with top-rated schools, everyday shops, great restaurants, and easy transit all nearby. No matter what stage of life you're in, 2479 Esprit offers the space, comfort, and community you've been searching for. Open. Upgraded. Perfectly located. This is the Avalon home you've been waiting for. (id:19720)
Century 21 Synergy Realty Inc


