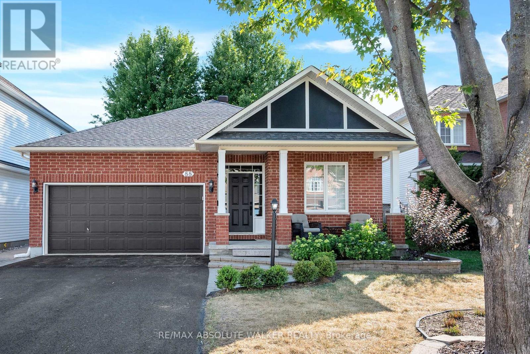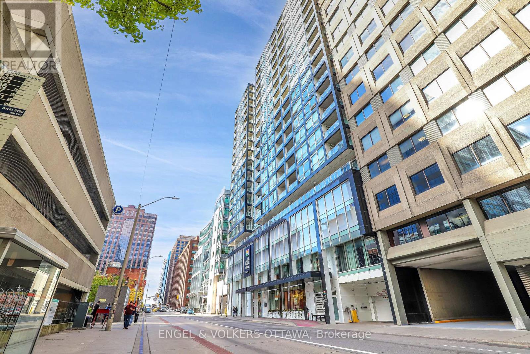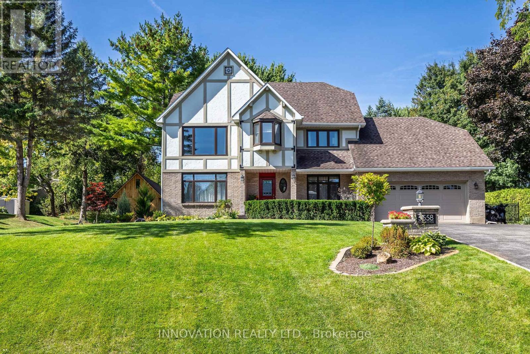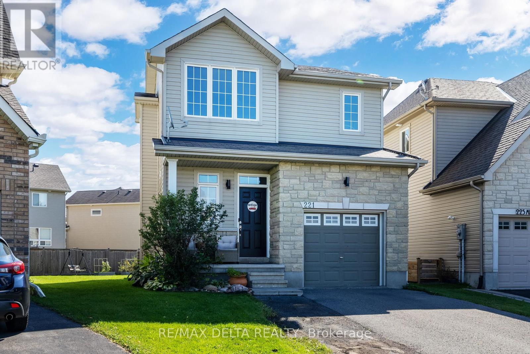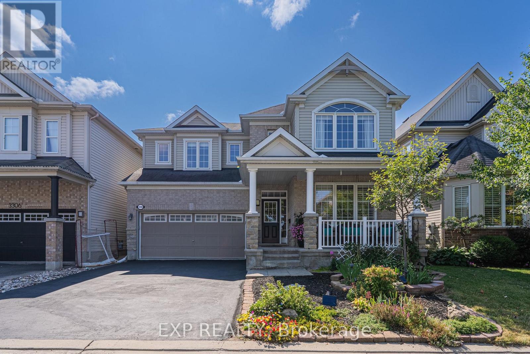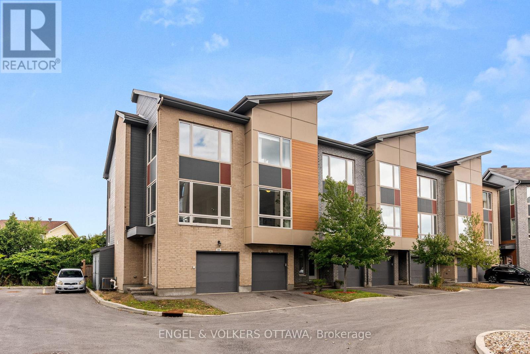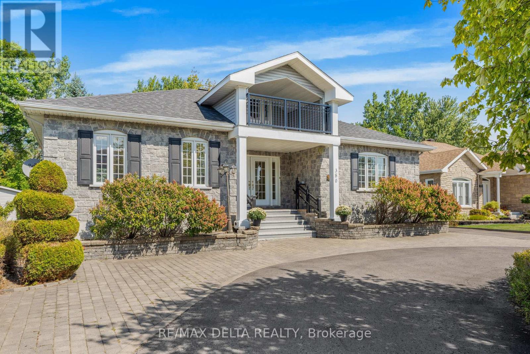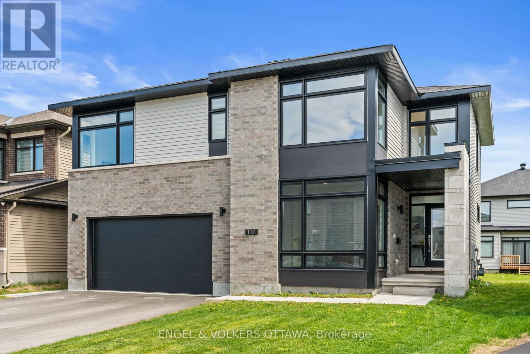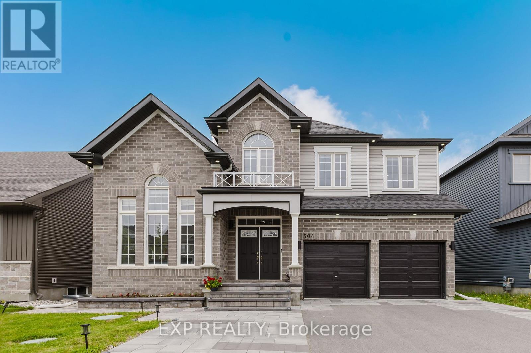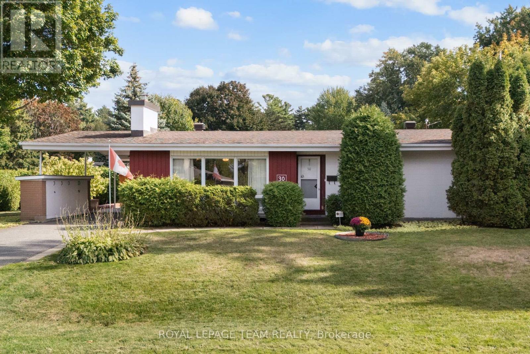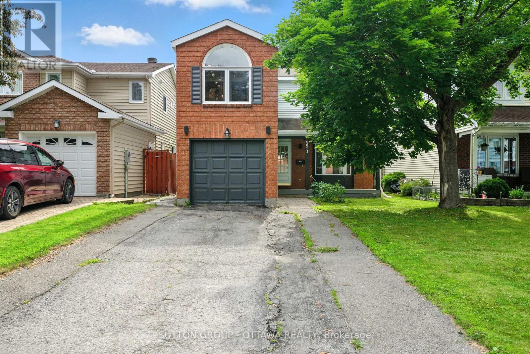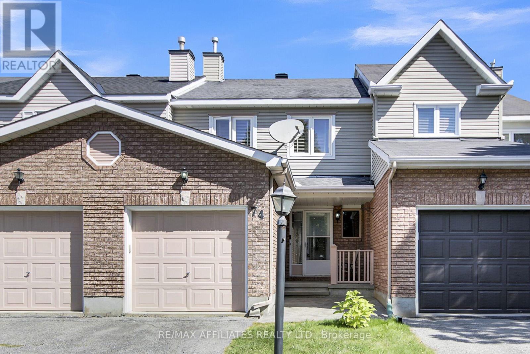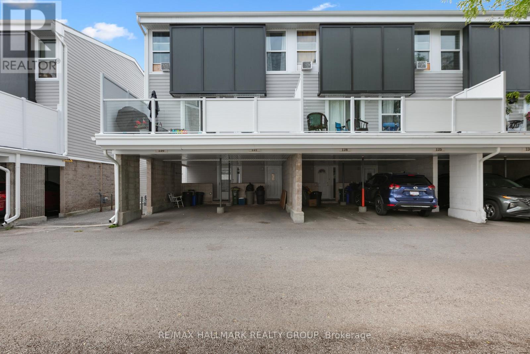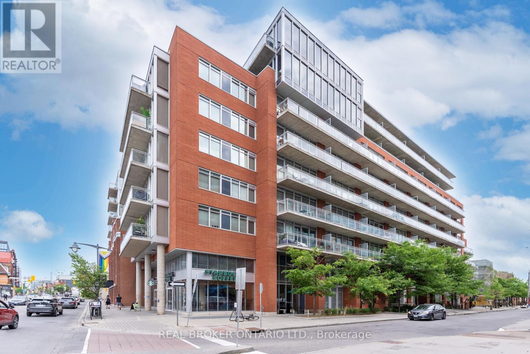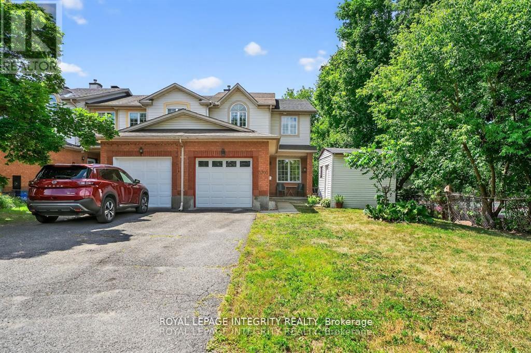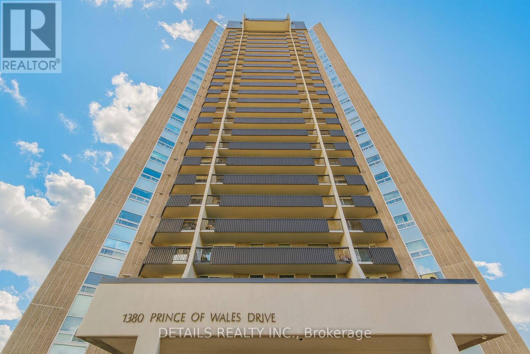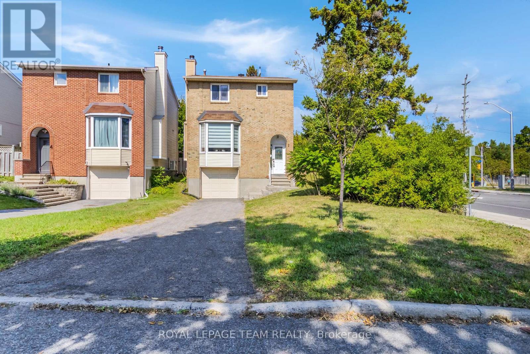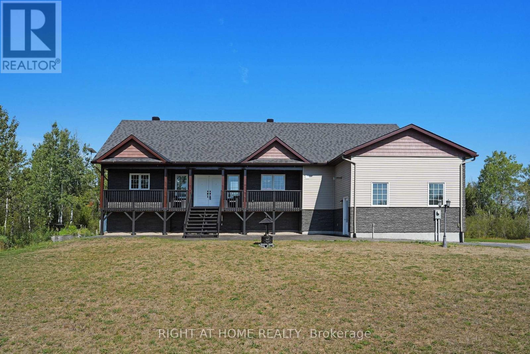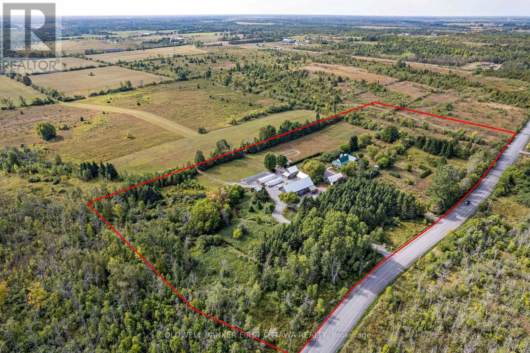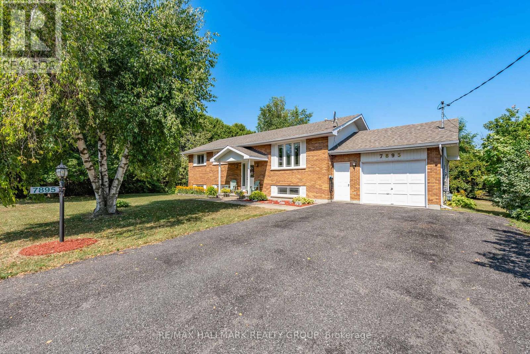Ottawa Listings
88 Maple Stand Way
Ottawa, Ontario
Welcome to 88 Maple Stand Way, a thoughtfully designed open-concept bungalow in a prime Ottawa location. This home features an inviting, convenient layout with a bright living room, a dining room and a well-appointed kitchen complete with an island, a pantry, and a breakfast area. Perfect for entertaining or everyday living, the seamless flow between spaces makes this home both functional and welcoming. The primary suite offers a spacious retreat with a walk-in closet and spa-like ensuite including dual sinks, a Roman tub, and a separate shower. A versatile second bedroom or den is located at the front of the home, alongside a full bathroom, ideal for guests, a home office, or family. Laundry is located on the main floor and has direct access to the double garage. Set in a friendly Ottawa neighbourhood, this property is close to schools, parks, shopping, recreation centres, and transit, making it an excellent choice for downsizers, young families, or professionals seeking comfort and practicality in one home. (id:19720)
RE/MAX Absolute Walker Realty
2203 - 199 Slater Street
Ottawa, Ontario
2-STORY PENTHOUSE! This rare 3-bedroom + den, 3-bath luxury condominium in the heart of the Financial District offers sleek contemporary design and exceptional finishes throughout. Freshly painted and professionally cleaned, the open-concept living space showcases dramatic lines, floor-to-ceiling windows, sliding glass doors, and a bright, airy ambiance with urban views. Interior styling blends soft and dark hues with upscale reflective accents, quartz and porcelain surfaces, glass tiles, and high-end stainless steel appliances. A large private terrace with natural gas BBQ hookup extends your living space, while two underground parking spots and the largest private storage locker in the building add unmatched convenience. Residents enjoy premium amenities including a concierge, fitness centre, bike storage, billiards and screening rooms, plus a stylish outdoor terrace. Steps to shopping, transit, steps from the LRT, restaurants, and more. (photos from previous furnished listing) (id:19720)
Engel & Volkers Ottawa
5558 South Island Park Drive
Ottawa, Ontario
Located on one of Manotick's most sought-after streets and surrounded by prestigious multi-million dollar residences, this elegant family home combines timeless charm with modern comfort. Perfectly positioned within walking distance to the Rideau River, local parks, boutique shops, and the vibrant restaurants of downtown Manotick, the lifestyle here is truly unmatched. Set high on the lot with beautifully landscaped grounds, this property makes a stunning first impression. Inside, the main level offers an ideal blend of formal and casual living spaces. The gracious living room and dining room are perfect for entertaining, while the bright, well-appointed kitchen with granite counters and new appliances flows seamlessly into the family room, centered around a striking double-sided brick fireplace. The practical mudroom area includes an updated powder room, laundry, and direct access to the insulated garage. Step outside to the private backyard oasis designed for both relaxation and entertaining. Here you'll find manicured gardens, a sparkling heated saltwater pool, a fully equipped outdoor kitchen, and a spacious patio ideal for summer gatherings. A large storage shed adds functionality and space for seasonal items, tools, or pool equipment. Upstairs, a newly carpeted staircase leads to the bedroom level, where three generously sized secondary bedrooms share an updated family bath. The primary suite is a true retreat, complete with river views, a walk-in closet, and a luxurious ensuite designed for relaxation.The fully finished lower level expands the living space with a versatile recreation room, a fifth bedroom, and a full bathroom ideal for guests, in-laws, or a home office setup. Lovingly maintained with a long list of quality updates, this home offers both elegance and functionality in one of Ottawa's most desirable communities. 24-hour irrevocable on offers. (id:19720)
Innovation Realty Ltd.
221 Mercury Street
Clarence-Rockland, Ontario
Welcome to 221 Mercury Street a meticulously maintained 3-bedroom, 2.5 -bathroom home sitting on an oversized premium lot. With its clean, neutral finishes and timeless stone exterior, this home offers a bright and inviting feel from the moment you arrive. The main floor features durable laminate hardwood flooring and a warm living room complete with a cozy gas fireplace perfect for everyday living or hosting friends. Upstairs, you'll find three generously sized bedrooms, including a primary suite with a walk-in closet and private ensuite, offering a comfortable retreat at the end of the day. The partially finished basement comes with a rough-in for an additional bathroom, giving you the opportunity to expand and customize to your needs. Outside, the backyard is designed for enjoyment, with a platform deck and privacy panels that create the ideal setting for gatherings or quiet moments outdoors. this home is truly move-in ready a wonderful opportunity for your next chapter. (id:19720)
RE/MAX Delta Realty
3308 Riverset Crescent
Ottawa, Ontario
This Mattamy home offers around 2700 sq. ft. of living space and is just a short walk from the Minto Rec Centre, parks, and schools. The chef-inspired kitchen boasts upgraded stainless steel appliances, granite countertops, and 24-inch tiles, with a cozy eat-in area that overlooks the great room and a stylish 3-way fireplace. Throughout the first floor, you'll enjoy 9-foot ceilings, along with a den and formal dining room. The spacious master suite features a luxurious 5-piece ensuite and his-and-her walk-in closets. The second floor also includes three generously sized bedrooms, a full bathroom, a laundry room, and a linen closet. The fully renovated basement features a gym, dance studio, home theater, and a full bathroom. Upgrades: Washer&Dryer(2024), Smart Fridge(2022), Stair & second floor flooring(2025), Painting(2025), basement reno w/ full bath(2022), Concealed in-wall wiring for home theater systmen in the basement(2022), Automated outdoor irrigation sprinkler system front&back yard, Built-in alarm and secutiry system, 10*10 Gazebo. (id:19720)
Exp Realty
602 Terravita Private
Ottawa, Ontario
Welcome to 602 Terravita Private, a meticulously maintained three-storey townhome that blends sleek, modern style with warmth and comfort. Large windows fill the home with natural light, gleaming hardwood floors add sophistication and elegance, and the layout is both bright and functional. The spacious, open-concept kitchen features quartz countertops, an undermount sink, an upgraded fridge (2019), and an overhanging peninsula countertop perfect for enjoying your morning coffee. Offering two spacious bedrooms, two and a half bathrooms, and a versatile den that serves as a perfect flex space, the layout is designed to suit a variety of lifestyles. A fully finished basement adds even more space, ideal for a rec room, workout studio, or home office. Freshly painted rooms add to the home's clean, updated look, while a charming board and batten feature in the front hallway (2018) gives a welcoming first impression. Outdoor living is just as enjoyable as the indoors. The private, fully-fenced yard features a wood deck (2019) and stunning pergola (2021), creating the perfect setting for both dining Al fresco and quiet summer evenings with a glass of wine. Upstairs, a private balcony serves as a secondary outdoor space, and comes equipped with a natural gas BBQ hookup. The private road ensures a quiet and safe low-traffic setting, and the attached garage adds an extra level of comfort in the cold winter months. Just around the corner from the airport, schools, public transit, the scenic Rideau River, and all the amenities of Bank and Hunt Club, the location is hard to beat. This home combines modern upgrades, versatile living space, and an ideal location, making it a rare and outstanding opportunity at this price point. (id:19720)
Engel & Volkers Ottawa
200 Dragonfly Walk
Ottawa, Ontario
This IMMACULATE and versatile 1,585 sq.ft. END UNIT Richcraft townhome in sought after Trailsedge with 3 bedrooms, 4 baths, + DEN on main floor offers so many lifestyle possibilities for professionals, downsizers or families starting out. The sun-filled den found upon entering could be your office/work out room or another bedroom if needed. A powder room is conveniently located down the hall. The hardwood staircase leads you up to the STUNNING open concept second level. Almost floor to ceiling windows abound, bringing in so much light. Your attention is immediately drawn to the custom "floor to ceiling" stone gas fireplace, all the trendy light fixtures, the gourmet kitchen which stretches along one complete wall, featuring quality wood cupboards, subway tile backsplash, gas range, coffee bar, built-in microwave hood fan, QUART counters, stainless appliances and a large island. The large covered balcony off the dining room lends itself to entertaining, barbequing or just sitting quietly to enjoy the fresh air. This level also has a powder room for added convenience. The top floor has 3 generously sized bedrooms including the primary bedroom with a walk-in closet and ensuite with standup shower. To complete this level you will find a second full bathroom, and laundry with stackable washer and dryer. But wait! There is still another amazing feature to this home. There is a basement level with plenty of storage space not always found in 3 level townhomes! This "better than new" property is on a family-friendly street and is conveniently located close to schools, nature trails, Patrick Dugas Park, transit park and ride, shopping on Innes plus much more. (id:19720)
Locke Real Estate Inc.
380 Albert Street
Hawkesbury, Ontario
Grace, luxury and space abound in this spacious executive-style home in a beautiful Hawkesbury neighbourhood! You will love the semi-circular drive, the timeless symmetry of this home's facade and the landscaping which brings everything together. Inside, the generous foyer with a recessed ceiling is but an introduction to the abundance within. A living room with a gas fireplace and a dining area create a space that seems to go on forever, thanks to the large window overlooking the back yard. Open the patio doors to the back yard where you will find your very own fountain! This home offers an oversized primary bedroom with full ensuite bathroom and a vanity for you to prepare for the work day or for special evenings! A large walk-in closet adjoins the primary bedroom, and did we mention the patio doors which lead to a cozy deck area just for your morning coffee? Noteworthy is a second main floor bedroom and another four-piece bath with convenient main-floor laundry. An elegant, bright kitchen, with plentiful stylish cabinetry and a classic island complete the main floor. But that's not all. Are you ready? In the lower level, discover an extra-large recreation room with a gas stove, an office, two smaller storage rooms and an extra- large utility room with shelves for all your extra or seasonal items. A detached garage/workshop awaits in the back yard. Flexible possession. (id:19720)
RE/MAX Delta Realty
117 Orchestra Way
Ottawa, Ontario
Experience Elevated Living in Riverside South Step into timeless elegance with this exceptional 6-bedroom, 4.5-bath executive home, perfectly positioned in the prestigious Riverside South community. Nestled on an extended premium lot with no rear neighbours, this expansive residence offers over 4,000 sq. ft. of refined living space, thoughtfully designed for modern luxury and everyday comfort. Inside, soaring 9-foot ceilings and rich hardwood flooring create an airy sophistication, while designer pot lighting, custom window treatments, and gleaming quartz countertops elevate every detail. The gourmet kitchen features stainless steel appliances, a large island with breakfast bar seating, and abundant cabinetry ideal for both everyday meals and elegant entertaining. A main-floor office offers the perfect work-from-home space, while the open-concept great room and formal dining area provide a warm yet upscale ambiance. Upstairs, the spacious primary suite is a true retreat, complete with a spa-like ensuite and generous walk-in closet. Five additional bedrooms ensure there's room for everyone, with smart layout and natural light throughout. The fully finished lower-level apartment with a dedicated entrance, full kitchen, spacious bedroom, full bath, and versatile flex room offers endless potential as a rental suite, in-law retreat, or guest quarters.Outdoors, the generous backyard is ideal for summer gatherings, gardening, or quiet relaxation, with the added benefit of privacy and space rarely found in the city. Additional features include a upper-level laundry, a double car garage with inside entry and rough in for electric vehicle charging station. Ideally located just moments from scenic parks, top-rated schools, premium shopping, and the newly completedLight Rail Transit station, this home effortlessly combines luxury, lifestyle, and location.This is executive living at its most distinguished. (id:19720)
Engel & Volkers Ottawa
121 Mancini Way
Ottawa, Ontario
Welcome to 121 Mancini Way, a beautifully maintained 3-bedroom, 2.5-bath home nestled in the heart of Barrhaven, directly facing a peaceful park and just minutes from Barrhaven Marketplace, top-rated schools, and public transit. This bright and inviting home features an open-concept main floor with hardwood flooring in the living and dining areas, and a well-designed kitchen with ample cabinetry and a cozy breakfast nook. Upstairs, you'll find a spacious primary bedroom with a walk-in closet and private ensuite, along with two additional bedrooms and a full main bath. The fully finished basement offers a versatile recreation space perfect for relaxing, entertaining, or working from home. With a partially fenced backyard and beautiful views of the park, this home offers the perfect balance of nature and convenience in one of Barrhaven's most desirable neighbourhoods. Book your showing today! (id:19720)
Royal LePage Team Realty
504 Albert Boyd Private
Ottawa, Ontario
Welcome to luxury living in the heart of Carp! Located in one of Carps most desirable communities, just 10 minutes to Kanata, close to HWY 417, and the famous Carp Market, this home blends luxury, function, and family comfort in a peaceful, convenient setting. This stunning home offers over 4,500 sq ft (including basement) of elegant, family-friendly space, beautifully finished from top to bottom including a fully finished basement with a full bath, perfect for entertaining or extended family living. Step through the grand entrance to discover a main floor home office with vaulted ceilings, formal living and dining rooms with coffered ceilings, and a gourmet chefs kitchen featuring high end S/S appliances, a large island, and sunny breakfast area all overlooking the spacious family room with cozy fireplace. Upstairs, retreat to the massive primary suite with a sitting area, his & hers walk-in closets, and a spa-inspired ensuite with a jetted tub. Three additional bedrooms each have access to their own ensuite, including a Jack & Jill bath for ultimate convenience. The finished basement expands your living options with additional bedroom, a full bathroom, and a versatile recreation or theatre space with a wet bar area including sound absorption insulation ideal for entertainment or guests. Enjoy resort-style outdoor living with interlocked front and backyards, low-maintenance artificial turf, and a fenced backyard perfect for kids, pets, and summer gatherings. Don't miss your chance to own this exceptional property! (id:19720)
Exp Realty
30 Ellery Crescent
Ottawa, Ontario
OPEN HOUSE Sunday, October 5, 2-4 pm - Welcome to 30 Ellery Crescent, a lovely 3 bedroom, 1.5 bathroom home located on a corner lot in the heart of Lynwood Village, Bells Corners. Lovingly maintained by the same owner for 56 years, this property sits on a quiet, child-friendly street. The L-shaped living and dining room features a brick-surround wood-burning fireplace and is enhanced by a large picture window that fills the space with natural light. The adjacent kitchen, updated in 2015 and featuring cork flooring, quartz countertops, ample cabinetry, and room for a breakfast table, provides both function and warmth (fridge replaced in 2021). Three well-proportioned bedrooms and a renovated four-piece bathroom with quartz counters and a linen closet complete the main level, where strip oak hardwood flooring flows throughout most of the space. The lower level offers exceptional versatility, including a spacious recreation room a legal egress window, a laundry area with bar top and sink, and a den that could easily serve as a fourth bedroom, complete with its own two-piece bath. Additional features include a storage room with built-in shelving and a utility room with tiled flooring and space for a workshop. Outdoors, the private back and side hedged yards with slate patio provides the perfect setting for relaxation or entertaining, while the carport offers extra storage convenience. Notable updates include roof (2018), furnace and A/C (2015, contract to be paid out by the seller before closing upon request), hot water tank (2015, rented), washer and dryer (approx. 2020), gutter covers (2013), windows, and central vacuum with attachments. Ideally situated just steps from the Entrance Pool, the NCC Greenbelt with miles of trails, and within walking distance to schools, churches, shops, restaurants, and all the amenities of Bells Corners, this home offers both comfort and convenience. Quick closing is available! (id:19720)
Royal LePage Team Realty
4134 Wolfe Point Way
Ottawa, Ontario
Room to breathe, space to grow! This large 4-bedroom home comes with a main floor office perfect for remote work, creative projects, or just extra flex space. The kitchen has a smart layout, tons of storage, and a sun-filled eat-in area that flows right into the oversized family room with a cozy fireplace. Fresh updates throughout new paint, lighting, kitchen flooring, and plush carpet on the main level make everything feel crisp and move-in ready. Cathedral ceilings are stunning. Outside you're sitting on a premium, irregular lot, no rear Neighbours. It is so nice for when you are sitting on the deck and all you see is trees. With 29.91 ft frontage, depths of 159.41 ft and 112.44 ft, and a wide 83.34 ft across the back, this lot gives you space to play, garden, or just kick back. Roof 2014, A/C 2022, Furnace 1998, 48 Hour irrevocable on all offers. Some photos are virtually staged. (id:19720)
Right At Home Realty
6651 Tooney Drive
Ottawa, Ontario
Welcome to this beautifully updated 4+1 bedroom home with a SEPARATE ENTRANCE to the basement, featuring modern finishes, ample space for expansion, and smart income possibilities! From the moment you walk in, you'll fall in love with the beautiful kitchen featuring sleek new cabinetry, stainless steel appliances, a huge island, and gleaming quartz countertops perfect for family breakfasts or fun nights with friends. The main floor stuns with hardwood and polished porcelain tiles, while upstairs you'll find a bright and airy primary bedroom with a gorgeous arched window and private ensuite. Three more bedrooms and a fresh 3-piece bath make it ideal for growing families. But here's the bonus: the fully finished basement with its separate entrance offers an additional bedroom, large rec room, a 3-piece bath, mini kitchenette and new luxury vinyl flooring, perfect for in-laws, a teen retreat, or potential rental income! Freshly updated top to bottom, and located in a great neighbourhood. Move-in ready and waiting for you! (id:19720)
Sutton Group - Ottawa Realty
74 Markland Crescent
Ottawa, Ontario
Welcome to this move-in ready townhome tucked away on a quiet crescent and within walking distance to great schools, multiple parks & public transit. The main floor features a big foyer that leads an open-concept living & dining room area filled with natural light thanks to all the large windows. Around the corner is the refreshed kitchen with ample counter space & cabinetry for the chef in your family. Moving upstairs you find 2 spacious bedrooms, each with dual closet and big windows. This level also hosts an updated main bathroom with stylish vanity, walk-in linen closet, soothing soaker tub and separate stand-up tiled shower. The finished basement offers a sizeable family room which is perfect for movie night or a home gym area as well as a combo laundry and storage room. Outside you find a covered front porch with concrete walkway as well as a driveway long enough to accommodate 2 cars in addition to your garage with inside entry. The deep backyard is fully fenced and showcases a handy shed, garden beds and a deck where you can entertain friends & family...don't forget about the relaxing hot tub just in time for those fall evenings. Freshly painted this summer and within a short drive to all of Barrhaven's amenities to make your daily life easy! (id:19720)
RE/MAX Affiliates Realty Ltd.
137 - 3445 Uplands Drive
Ottawa, Ontario
Nestled in one of Ottawas most vibrant neighborhoods, this cozy townhome offers the perfect blend of comfort, convenience, and value. Featuring 3 bedrooms and 2 bathrooms, this home is ideal for families, professionals, or investors.This townhome offers a bright living room with a fireplace, a functional kitchen and a private backyard. Ideally located just minutes from major shopping, dining, entertainment and the Ottawa International Airport, this home is attractively priced and provides exceptional value in a desirable area. (id:19720)
RE/MAX Hallmark Realty Group
623 - 349 Mcleod Street
Ottawa, Ontario
Welcome to Central Phase 1 one of Ottawa's most sought-after, and pet friendly, condo buildings! This popular "Stockholm" model is a south-facing unit filled with natural light thanks to floor-to-ceiling windows. Featuring a modern industrial aesthetic, this one-bedroom plus den condo boasts exposed ceilings, sleek cabinetry, dark grey stone countertops, and hardwood floors throughout. The layout includes a den, perfect for a home office, plus a separate laundry/storage room for added functionality. The building offers premium amenities including a stunning landscaped terrace, a large fitness center, and a stylish party room with a pool table. Enjoy unbeatable access to public transit, vibrant restaurants, and all the conveniences of Bank Street shopping just steps from your door. Perfect for professionals, investors, or anyone looking to live in the heart of the city! Parking and Storage are included - Parking Space: P2-80, Storage Locker: 1M-60 (id:19720)
Real Broker Ontario Ltd.
140 Kinghaven Crescent
Ottawa, Ontario
This bright and spacious end-unit townhouse offers the perfect blend of comfort, style, and convenience. Built in 2011 by the reputable Urbandale, this home features an open-concept main floor, carpet-free flooring throughout, and abundant natural light. It backs onto trails and a park, perfect for outdoor activities and family enjoyment.The property includes 3 bedrooms and 4 bathrooms, ideal for a growing family or guests. Key updates include a new roof in 2023 and a hot water tank installed in 2025, providing peace of mind.Located in a desirable, family-friendly community, this home combines thoughtful design, practical upgrades, and easy access to nature. A move-in-ready gem you wont want to miss! (id:19720)
Home Run Realty Inc.
3700 Rivergate Way
Ottawa, Ontario
Welcome to 3700 Rivergate Way, a bright & spacious end-unit freehold townhome tucked away in the very secluded and popular Quinterra community! With no front or side neighbors, this beautifully maintained 3 bedroom, 3 bathroom home offers rare privacy while keeping you steps from scenic trails leading to Mooney's Bay and the Ottawa River. Step inside to a sun filled, open concept layout featuring gleaming hardwood floors and a freshly updated interior with modern paint, stylish pot lights, upgraded hardware, and chic new light fixtures (2024). The contemporary kitchen shines with stainless steel appliances, refreshed backsplash and hardware, plus a brand new dishwasher (2025).Upstairs, find three generous bedrooms, including a comfortable primary retreat, along with two refreshed bathrooms complete with new toilets and lighting. The fully finished lower level offers even more living space with laminate flooring over subfloor panels, a cozy gas fireplace with mantle, an updated full bathroom with newer shower tile, and abundant storage. Step outside to your private, fenced backyard oasis, featuring a two-tier deck, built in BBQ with commercial grade rotisserie, and plenty of space for entertaining. Bonus features include a powered front shed (perfect workshop), backyard portable shed, Weiser keypad lock (2024), and an owned hot water tank. Major updates include roof (approx. 6 years old) with furnace and A/C fully serviced in 2024.Perfectly located close to parks, shopping, dining (Vittoria Trattoria just steps away!), transit, and more, this rare end-unit combines tranquility with city convenience. A true gem in one of Ottawa's most desirable hidden neighborhoods! (id:19720)
Royal LePage Integrity Realty
803 - 1380 Prince Of Wales Drive
Ottawa, Ontario
Fully Refreshed & Move-In Ready! This beautifully renovated 3-bedroom, 2-bath condo on the 8th floor offers bright southwest-facing views and a modern, welcoming feel throughout. Recently updated with new flooring, fresh paint, and contemporary trim, this home is truly move-in ready.The upgraded kitchen features quartz countertops, sleek modern cabinetry, and a stylish finish, along with a spacious dining area perfect for both everyday living and entertaining. Both bathrooms have been tastefully updated, the primary bedroom includes a walk-in closet and a private 3-piece ensuite. You'll also enjoy the convenience of in-suite storage. Building amenities include an indoor pool, underground parking, and more all just steps from shopping, transit, parks, and essential services. Simply move in and enjoy the comfort and convenience of condo living! (id:19720)
Details Realty Inc.
2 Brookhaven Court
Ottawa, Ontario
This bright and stylishly updated detached home in desirable Leslie Park offers 3 bedrooms plus a basement bedroom or office and 3 baths, with exceptional privacy and no rear neighbours. The spacious foyer with Calcutta ceramic tiles leads up to a large living room with a cozy fireplace, open to the dining area and a kitchen featuring new ceramic tiles, pantry, and a powder room. Upstairs, the primary bedroom includes a walk-in closet and 3-piece ensuite, along with two additional bedrooms and a main full bath. All bathrooms have been redesigned with new vanities and toilets. The finished basement provides a fourth bedroom or office, laundry room, and organized storage. With a drive-down driveway, elevated main and upper levels filled with natural light, and a private fenced backyard with deck and gazebo on a corner lot, this home also includes a newer furnace and A/C (2017), a new garage door opener, and an attached garage with inside entry in a prime location near Baseline Road, transit, shopping, schools, and parks. (id:19720)
Royal LePage Team Realty
8833 Copeland Road
Ottawa, Ontario
Peace and tranquility is calling your name! 2.55 acres surrounded by nature, 8833 Copeland Road is a smartly-designed High-Ranch Bungalow boasting nearly 3000 sq. ft of livable space! The main floor has all the perks of bungalow-style living; featuring main floor living and dining, a primary bedroom with 5 pc. ensuite and very-large walk-in closet, a second bedroom/junior suite (with its own ensuite), and convenient main level laundry. The downstairs level is your entertaining hub - highlighted by a large rec space (with bar!) featuring 9 ft. ceilings, an impressive gym which could be a fourth bedroom, another bedroom/junior suite with its own 3 piece ensuite, plus ample storage. And what's not to love about the garage? 3 Garage Doors, fully-insulated with commercial grade heating, and an epoxy floor is as good as it gets - you don't need to be a gearhead to appreciate how awesome this garage is! This home has had many updates, including Briggs and Stratton whole-home generator with transferable warranty. 8833 Copeland Road has all the space and modern amenities you need, but gives you the privacy you'll love while being just 15 minutes outside of Stittsville. Don't let this home pass you by! 24 Hours Irrevocable on offers. (id:19720)
Right At Home Realty
3840 Old Almonte Road
Ottawa, Ontario
Set on 14 landscaped acres in the Ottawa Valley, this established destination property brings together multiple revenue streams in a single, turn-key operation. This property is home to one of the regions most sought-after wedding venues. The large heritage barn has been converted into a reception space accommodating 75 to 100 guests, complete with bar and catering prep facilities. The Bergamot Barn offers dedicated bridal and groom preparation areas as well as a weather-proof ceremony option, while Comfrey Cottage, the original homestead, now operates as a gift shop and gallery. The landscaped grounds provide numerous outdoor ceremony sites with capacity for larger tented events, creating flexibility for gatherings of all sizes. There is also a successful nursery business with two heated greenhouses and a third shaded structure, supplying a wide range of herbs and perennials to a loyal clientele through the spring months. With potential to extend the sales season and grow through strategic advertising, this component offers considerable opportunity for expansion. In addition to these enterprises, the solar installation generates approximately $11-12,000 annually, with several years remaining on the current contract, adding reliable supplemental income. Four historic barns, extensive infrastructure, and recent upgrades to key systems ensure long-term ease of ownership. A well-maintained four bedroom farmhouse on the property provides owner or staff accommodation, with modern comforts, ample storage, and potential for further development. Extensive ornamental and productive gardens showcase the artistry of the grounds, with lavender beds, fruit trees, and a meditative herb spiral adding both beauty and market appeal. With the nursery, wedding venue, and solar contract income included, this property offers a rare opportunity to acquire a diversified enterprise already rooted in strong community connections and positioned for growth. (id:19720)
Coldwell Banker First Ottawa Realty
7895 Popham Street
Ottawa, Ontario
Welcome to your dream home! This stunning 3+1 bedroom high ranch property sits on a generous lot of nearly half an acre, offering the perfect blend of comfort and privacy. As you step inside, you are greeted by an inviting foyer that leads into a spacious living room, adorned with large windows. The beautiful hardwood floors extend throughout the main and second levels,creating a warm and cohesive atmosphere.The open-concept layout flows seamlessly into the dining room, which overlooks the updated kitchen featuring stainless steel appliances, ample cupboard and counter space making it ideal for both everyday meals and entertaining. The convenient access to the garage from the kitchen adds to the home's functionality. Venture outside to discover your private backyard oasis. The expansive outdoor space is perfect for relaxation or entertaining, with an oversized deck that's ideal for summer barbecues. Surrounded by mature hedges, this backyard provides complete privacy, making it a serene escape from the hustle and bustle of daily life. The main level also boasts three generously sized bedrooms with hardwood floors. The upgraded five-piece bathroom is a luxurious touch, featuring modern fixtures and finishes. The massive primary bedroom is a true highlight, complete with its own three-piece ensuite for added convenience. The finished basement is a versatile space offering a gigantic family room, additional oversized bedroom, perfect for guests or a growing family. This level also offers plenty of storage options, ensuring that your home remains organized and clutter-free. This incredible home has everything you've been searching for, all while being just a short distance from Ottawa. Experience the best of both worlds with convenient access to urban amenities and the tranquility of country living. The home also features many updated items, including the roof (2019), windows(2012-2014), furnace (2013), AC (2016), and pressure tank and well pump (2024) and so much more. (id:19720)
RE/MAX Hallmark Realty Group


