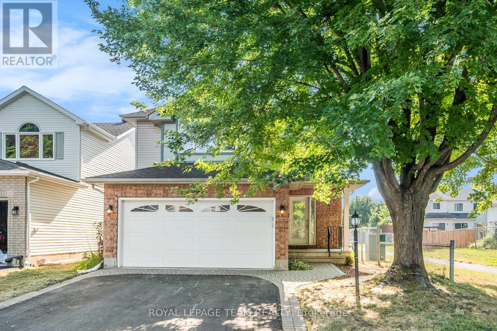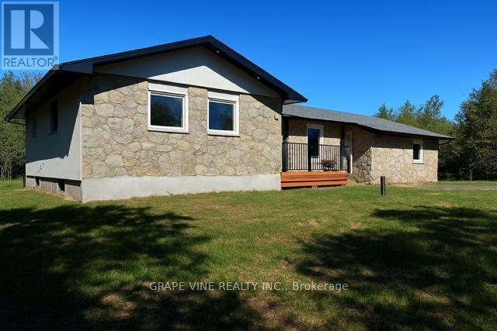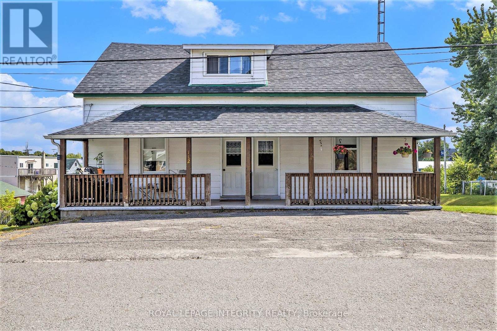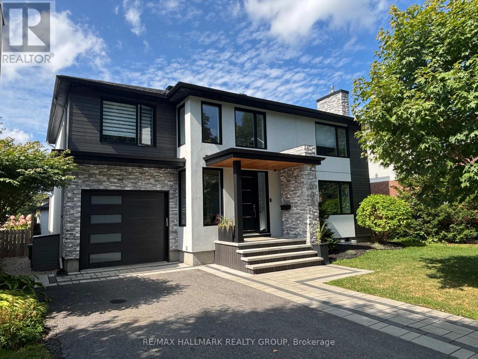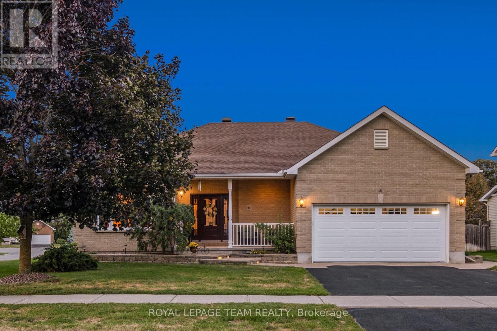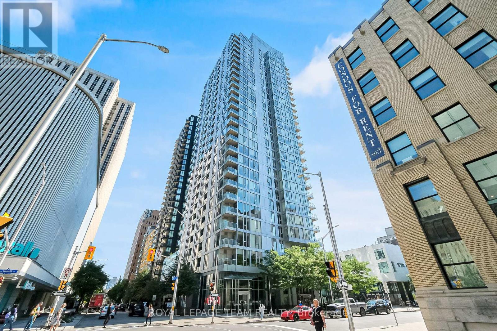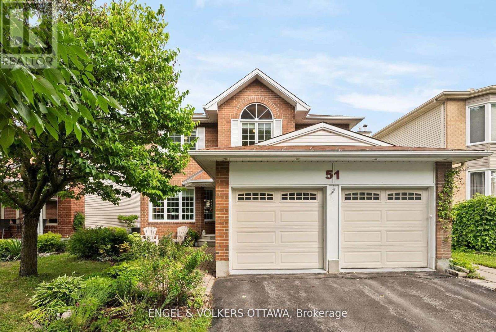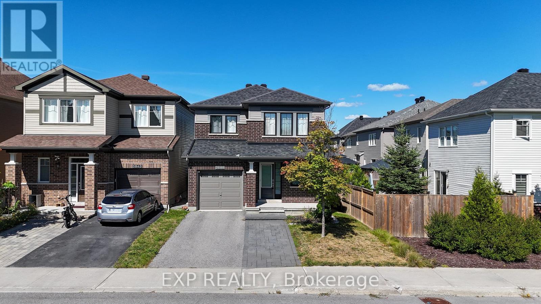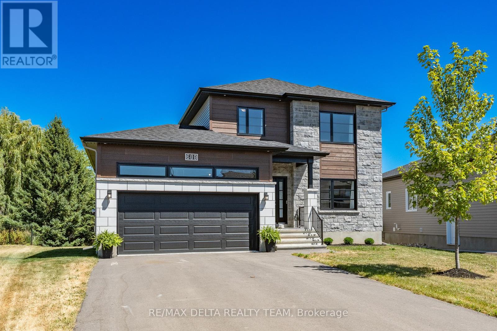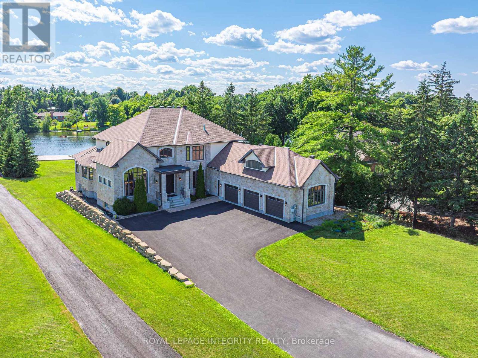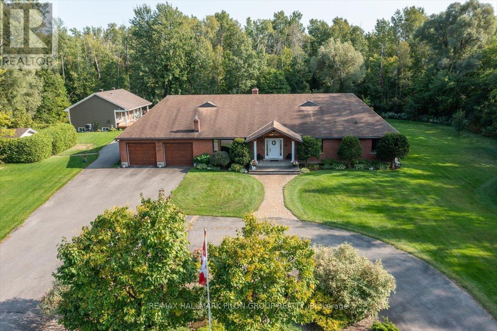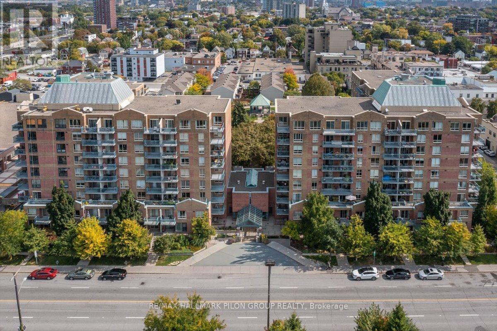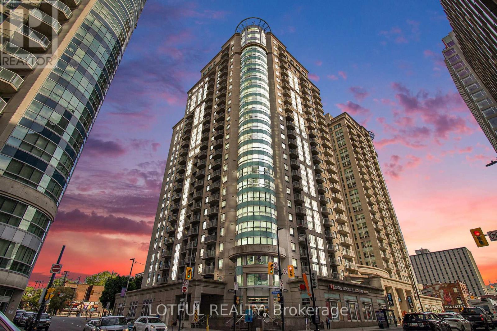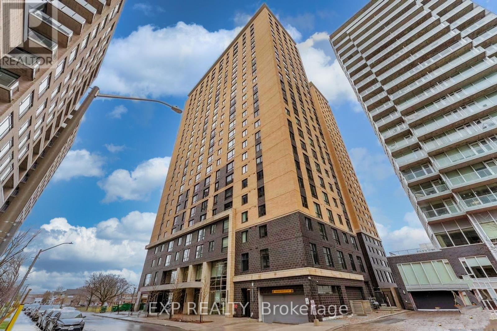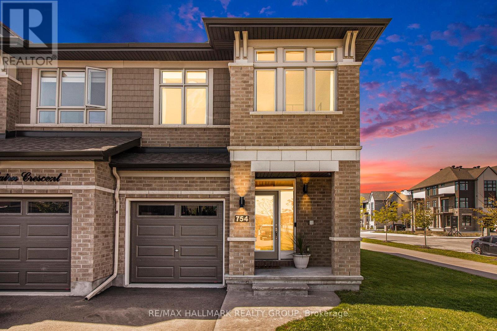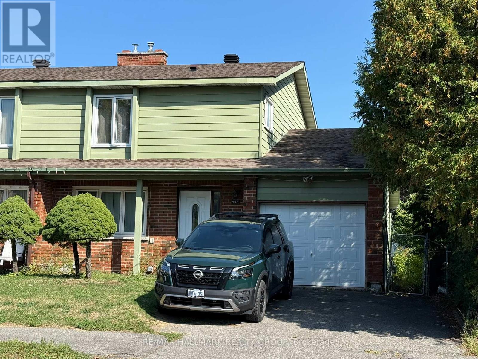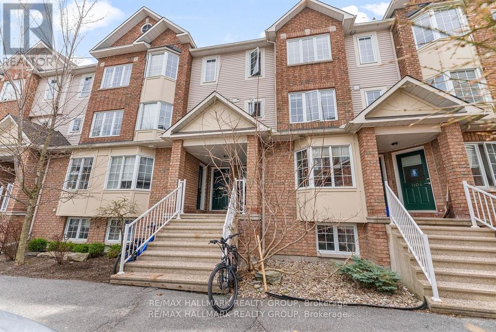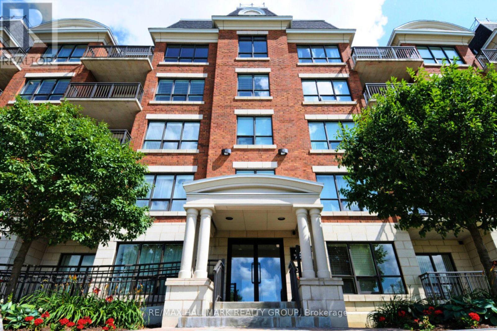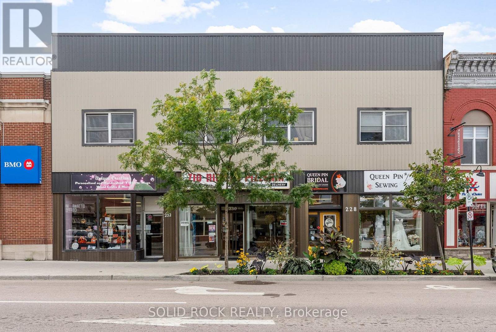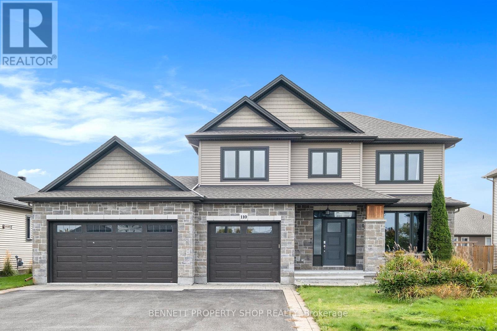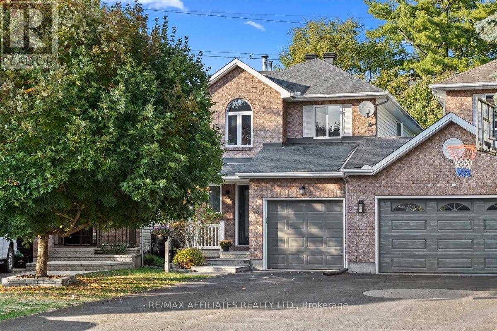Ottawa Listings
239 Markland Crescent
Ottawa, Ontario
*OPEN HOUSE THIS SUNDAY 2-4PM* Welcome to 239 Markland Crescent, a beautifully maintained, detached 2-storey home nestled on a quiet street in a highly desirable area. Built in 1996, this spacious residence offers approximately 1900 sq ft of above-grade living space, perfect for families seeking comfort and convenience. Enjoy the ease of walking to nearby amenities, including Farm Boy, Stonecrest Park, Chapman Mill Park, the Southpointe Community Building, and Kennedy-Craig Forest. The property is situated beside a scenic walking path, providing serene views and outdoor activity opportunities right outside your door. Step onto the covered front entry and be welcomed into an open, sunlit layout featuring a main floor living room and dining area with hardwood flooring, perfect for relaxing or entertaining guests. The eat-in kitchen boasts granite countertops, tile backsplash, a wall pantry & easy access through patio doors to a private, fully landscaped backyard with a deck ideal for outdoor gatherings. The spacious primary bedroom showcases a vaulted ceiling, generous walk-in closet and a luxurious 4pc ensuite bathroom. Two additional bedrooms on the second floor are generously sized along with a convenient 2nd floor laundry room. The main floor also includes a cozy family room with a gas fireplace, creating a warm and inviting atmosphere. The paved driveway with an interlock border leads to a 2-car garage, complemented by a fully fenced, 108ft deep lot providing plenty of outdoor space. The unfinished basement offers endless potential for customization. Meticulously maintained by its original owner, this home combines classic appeal with modern updates. Its open layout, abundant natural sunlight and prime location make it a perfect place to call home. Don't miss this fantastic opportunity to live in a peaceful, family-friendly neighborhood close to parks, shopping & community amenities. For more information and property videos, please visit the official website. (id:19720)
Royal LePage Team Realty
135 Manion Road
Ottawa, Ontario
Escape to your private country oasis on OVER 2 acres minutes from Stittsville! This fully renovated 3+1 bed, 2.5 bath bungalow features a bright open-concept layout, finished basement, and double garage.The heart of the home flows from the kitchen, complete with brand new appliances and quartz backsplash, to the wide-open living spaces, perfect for entertaining or relaxing with family.The master suite is your personal retreat: a modern ensuite, a spacious walk-in closet, and a convenient corner perfect for a vanity, workspace, or cozy reading nook. Every detail has been considered to make your daily routine a pleasure.Step outside to your 2.45-acre fenced paradise whether you're gardening, homesteading, or letting pets and kids roam freely, there's space for all your dreams. The private corner lot offers peace, tranquility, and endless possibilities.Modern comforts meet rural charm with a finished basement for extra living space, a double car garage, a new septic system (2025), and a water treatment system. All this, just 12 minutes from Tanger Outlets, close to schools, and with easy access to Highway 417 via March Rd.Spacious, serene, and move-in ready, 135 Manion Rd is waiting for you to make it yours (id:19720)
Grape Vine Realty Inc.
112,114 Clarence Street
Lanark Highlands, Ontario
Great multi-generational home that offers a wide range of benefits or a fantastic Investment opportunity in the quaint village of Lanark. This solid home has been in the family for over 59 years and has had many updates which some include roof shingles 2019 appx., furnace 2017 appx. Both units have been well maintained and the property shows pride of ownership. The inviting covered verandah draws you in where you can sit and relax and enjoy your morning coffee or a cold drink at the end of the day. Each unit has it's own separate entrance. Unit 112 has 3 bedrooms on the second floor, the main floor offers living room, kitchen, 4 pc bath & laundry/mudroom with access to basement. The basement also has a walk-out. Unit 114 has 2 bedrooms on the second level along with the 4pc bath, the main level offers the living room, kitchen and laundry room. The backyard is oversized and provides both units with loads of green space for little ones to play or create veggie or flower gardens for those with a green thumb. Build a firepit for enjoying in the evenings or roasting marshmallows with the kids. There is plenty to do in & around the area from golfing, boating & in winter snowmobiling and skiing. Only a 20 minute drive will bring you into Perth for extra shopping. The property backs onto the Lanark & District Community Centre - where you can watch local hockey games or rent the ice and have a skating party. There is also a local Youth Centre right next door to the Community Centre. If you have a love of chocolate than visit Village Treats on the main St. Book a showing and see what this property & Lanark Village has to offer. Please note natural gas will be coming to the area very soon. (id:19720)
Royal LePage Integrity Realty
668 Mansfield Avenue
Ottawa, Ontario
Welcome to 668 Mansfield, a quality 2020 full reno and expansion family home in one of Ottawa's most sought-after neighbourhoods. Surrounded by top schools, parks, and community amenities, this property combines modern design with everyday convenience.The two-storey foyer opens to a formal living and dining area, leading into a stunning family room with soaring ceilings, gas fireplace, and abundant natural light. The chef's kitchen features a massive quartz island, walk-in pantry, gas stove, stainless appliances, and beverage fridge. A custom mudroom connects to the extra-deep garage (33' deep) with rear yard access. Upstairs offers four bedrooms (one ideal as a home office), a full bath with double sinks, laundry room, and a spacious primary suite with coffered ceiling, walk-in closet with built-ins, and a luxurious five-piece ensuite. The finished lower level includes a large rec room, gym area, guest/den bedroom, and full bath. White Oak hardwood on both levels, on-demand hot water, central vacuum, built-in speakers, and thoughtful finishes highlight the quality of this home. The private yard is perfect for family living with an interlock stone patio, large stylish shed, and ample space for a trampoline or future pool? 668 Mansfield delivers style, space, and location an ideal setting for modern family life. (id:19720)
RE/MAX Hallmark Realty Group
34 Rochelle Drive
Ottawa, Ontario
*OPEN HOUSE THIS SUNDAY 2-4PM* Welcome to this beautifully maintained home nestled on a spacious 80'x114' corner lot in the peaceful Richmond Oaks neighborhood. Built by Cedarstone Homes, the Richmond floor plan offers a thoughtfully designed layout with over 1700 sqft on the main level, complemented by a fully finished lower level. The residence features three comfortable bedrooms upstairs, including a large primary suite with double-door entry, a generous walk-in closet, and a luxurious ensuite bathroom renovated in 2019, complete with a walk-in shower, clawfoot tub and granite vanity. An additional bedroom, along with a sizable family room, a 3pc bathroom with a walk-in shower, and a laundry area, are located in the lower level, providing ample space for family and guests. The main floor boasts an inviting living room with a gas fireplace, oversized windows filling the space with natural light, site-finished hardwood flooring, crown molding and decorative columns that add elegance. The large open eat-in kitchen features granite countertops, perfect for family meals and entertaining, with direct access to a covered back patio through patio doors. The front of the home is adorned with full brick, a welcoming covered porch and attractive interlock walkways and driveway borders. Enjoy outdoor leisure in the professionally landscaped yard, which includes a stunning 2012 inground heated swimming pool with a new 2024 pool heater, black iron fencing, pool shed, side shed & multiple sitting areas, including a charming gazebo ideal for relaxing or hosting gatherings. The backyard's covered area offers additional outdoor living space. The property also benefits from a 2-car heated and insulated garage with inside access to the mudroom and exterior door leading to the side yard. Located just across the street from Richmond Oaks Park, this home combines comfort, style and convenience in a quiet, family. Additional info & videos are available by visiting the property website. (id:19720)
Royal LePage Team Realty
2408 - 179 Metcalfe Street
Ottawa, Ontario
2408 - 179 Metcalfe Street. Popular 'Tribeca" building. The Belvedere model is rated at 658 sqft from builder's floor plan. Stunning southern views and flooded with natural light. 9 foot ceilings. Spacious primary bedroom with a double closet. Full bathroom with a tub/shower. Brand new laminate flooring and freshly painted. 6 appliances included. Spacious balcony. Amenities include On-site security, gym, sauna, Indoor pool, rooftop terrace, outdoor patio, guest suites, meeting rooms. Walk to work, LRT, University of Ottawa, Rideau Center, NAC, Canal, Parliament Hill, Elgin St. restaurants & shops. Walking & bike paths all close by. Farm Boy on ground floor. Storage locker Level B, Unit 29. Immediate occupancy available. Some photos have been virtually staged. (id:19720)
Royal LePage Team Realty
51 Emerald Meadows Drive
Ottawa, Ontario
Set on a beautiful tree-lined drive in Emerald Meadows, this detached 4-bed, 4-bath home offers a warm and inviting vibe, with plenty of practical updates. The curb appeal is immediate as you drive up with thoughtful landscaping and gardens. The main floor features a functional layout with hardwood flooring in the spacious living and dining rooms. The updated windows bring in lots of natural light into this well-lit home. The kitchen has been updated with granite counters, tiled backsplash, and newer appliances. A cozy family room is located off of the kitchen with a gas fireplace and airy vaulted ceilings. An updated powder room, laundry room, and access to the double garage round out the main level. Upstairs you have four bedrooms that offers space for a large family. The primary suite has a large footprint with a walk-in closet, and sitting area, and updated ensuite. This room is also serviced by a separate mini-split A/C keeping it very comfortable in the summer. The other bedrooms are well-sized with an updated full bath to share. Downstairs, the fully finished basement is tiled and serves as a perfect craft space or somewhere for the kids to keep busy. There is also a bonus 2pc bathroom, and loads of storage space. Step out back to a large, private, multi-level deck that offers a quiet outdoor space to relax and entertain under the pergola. This home blends space, comfort, and a family-friendly vibe in a location close to schools, parks, and everyday essentials. Great value you should come and see! (id:19720)
Engel & Volkers Ottawa
1601 Shauna Crescent
Ottawa, Ontario
Welcome to 1601 Shauna Crescent, a beautiful ~1800 sqft above grade bungalow in the highly desirable, Greely Creek Estates. Situated on a private, tree-lined, corner lot, this spacious 3+1 bedroom, 2 full bathroom home offers the perfect mix of comfort, functionality, and room to grow. From the moment you arrive, you'll notice the incredible curb appeal and professional landscaping. The heart of the home features a bright, open-concept layout with a striking double-sided fireplace, separating the dining and living rooms and allowing a cozy fire in both rooms. These two rooms are flooded with natural light due to the large windows. The sprawling main floor has an oversized primary bedroom containing TWO closets and a 4 piece ensuite bathroom. Additionally, you will find two more generously sized bedrooms with another full 4pc bathroom. The main floor laundry, generous living spaces, and a seamless flow for everyday living and entertaining. One of the standout features of this home is the oversized garage, with soaring ceilings and a huge door, making it ideal for hobbyists, car lovers, or anyone who needs room for toys, tools, or storage. The finished basement is a true bonus, offering a fourth bedroom, a bar area, home gym, and plenty of room for relaxation or entertaining. Whether you're hosting friends, working out, or enjoying a quiet movie night, this lower level is built for versatility. Located in Greely Creek Estates, known for its peaceful setting and family-friendly atmosphere, this is your opportunity to secure a place in an established and growing community. With trails, parks, schools, and local amenities just minutes away, this property offers the lifestyle you've been looking for. Don't miss your chance to get into Greely Creek Estates and enjoy the space, style, and comfort you deserve. (id:19720)
RE/MAX Absolute Realty Inc.
3545 Woodroffe Avenue
Ottawa, Ontario
Welcome to 3545 Woodroffe Avenue A Spacious Family Home in the "Hearts Desire" of Barrhaven This beautifully maintained detached home offers the perfect balance of comfort, functionality, and convenience. With a well-designed layout and a prime location, its an ideal choice for families looking to put down roots in one of Ottawa's most desirable communities. Key Highlights: Move-In Ready: Meticulously maintained over the years, this home is ready for its next family to settle in and enjoy. Bright & Functional Layout: Generous principal rooms and a flowing floor plan create a welcoming space for both entertaining and everyday living. Spacious bedrooms provide comfort for the whole family, while the lower level offers additional flexibility for recreation or storage. Prime Location: Positioned on the quietest part of Woodroffe Avenue, this property offers excellent access to schools, shopping, dining, public transit, and recreational amenities. Outdoor Enjoyment: The private yard provides ample space for gatherings, play, and relaxation, extending your living space outdoors. Strong Long-Term Value: With its combination of size, location, and thoughtful design, this property represents an excellent opportunity in todays market. (id:19720)
Exp Realty
688 Geneva Crescent
Russell, Ontario
Absolutely stunning, meticulously maintained 4 bed, 3 bath + den Vienna II model on a premium oversized lot lined with mature trees offering a serene setting. Soaring 9ft ceilings, wall rounded corners, neutral tones, hardwood, tile & main floor den grace this open floorplan. Gourmet kitchen is equipped with extended height cabinetry, quartz countertops, stainless steel appliances, backsplash, island with breakfast bar & walk in pantry. Adjacent to the kitchen you will find dining and living rooms flooded with natural light, a stately fireplace with tile surround and picturesque views of the tree lined lot. Eye catching staircase open to above features decorative iron spindles for an added touch of elegance. The second floor lends itself to a generous size primary bedroom with a huge walk-in closet & 4 pc ensuite bath boasting a sliding barn door and exquisite tile work. 3 more great size bedrooms and a full bath will also be found on the 2nd floor complimented by Berber carpeting and tile. Basement is wide open, has a bathroom rough in and awaits your vision. Window on the left side has been upgraded to a larger size to accommodate a bedroom or simply allow more natural light to enter. Oversize yard is perfect for BBQ season, entertaining friends and family. Lots of space here allows for so many possibilities! Garage is EV plug-in ready. (id:19720)
RE/MAX Delta Realty Team
1180 River Road
Ottawa, Ontario
Perched along the serene Rideau River, this magnificent Italian-style villa seamlessly blends timeless elegance with modern luxury. Spanning over 7,400 sq. ft. of meticulously crafted living space, the residence delights at every turn with breathtaking river views, exquisite craftsmanship, and luxurious amenities. Beyond the dramatic 20-foot marble foyer that makes an unforgettable first impression, the home unfolds with graceful elegance. Soaring 10-foot ceilings and rich hardwood flooring flow throughout the main level, while multiple rooms showcase exquisite tray ceilings with recessed lighting, creating an ambiance of refined warmth. The formal dining room impresses with its 14-foot arched ceiling and stunning arched window that fills the space with natural light while framing picturesque outdoor views. The gourmet kitchen features a 13-foot granite island, top-tier Viking appliances, and custom walnut and Pashmina White cabinetry, complemented by a walk-in pantry for effortless entertaining. The adjoining breakfast area and family room bathe in natural light and offer panoramic water views, enhanced by a convenient wet bar and rough-in elevator. The main floor also includes a spacious executive office with private balcony access, along with a full bathroom that doubles as a guest suite. Upstairs, four bedroom suites each boast generous walk-in closets and spa-like Ensuite offers a massage shower & granite counter tops. The walkout basement serves as a versatile retreat, featuring high ceilings, oversized windows, a fifth bedroom, and a full bath. Enjoy whole-home indoor & outdoor audio system. Outside, the home's full stone façade exudes sophistication, while the expansive 650 sq. ft. balcony and private dock invite you to enjoy the breathtaking riverfront setting. Every detail of this exceptional residence has been thoughtfully designed to deliver an extraordinary living experience. (id:19720)
Royal LePage Integrity Realty
1717 Lakeshore Drive
Ottawa, Ontario
Discover a rare lifestyle opportunity in this peaceful & private estate featuring not 1, but 2 full bungalows on a premium lot, the largest in the area. Surrounded by mature trees, landscaped flower gardens, & serene wooded backdrop, the property offers a sense of calm the moment you arrive. Its more than a home- its a retreat, a lifestyle, & a place where beautiful energy flows through every space. The main bungalow has been thoughtfully updated & beautifully maintained. A full basement renovation (24) created a bright, functional living space, while the primary suite was refreshed w/new flooring & paint. The main bath & backsplash have been upgraded, & key systems including the furnace (23), hot water tank (24), & sump pump (25) provide peace of mind. With hardwood floors, natural light, & a warm, welcoming layout, the home radiates comfort & ease. The coach house bungalow, custom built in 2020 by Lockwood Brothers, adds incredible versatility. Complete w/its own septic system & modern finishes, it's ideal for extended family, private guest accommodations, or generating rental income- all while maintaining independence & privacy. The setting itself is what makes this property truly special. The oversized lot offers rare privacy, w/gardens & wooded views that invite you to slow down and breathe. Whether you're enjoying morning coffee on the patio, hosting gatherings in the spacious yard, or simply taking in the quiet, the property offers the grounding presence of nature w/the convenience of being just mins from town. A spacious 3-car garage & abundant storage ensure practicality is never sacrificed for beauty. For multi-generational families, or those seeking a home that blends practicality with lifestyle, this property is unmatched. 1717 Lakeshore Dr is more than a property - its a sanctuary. A place where life slows down, where space & comfort meet, & where every day feels like a retreat. (id:19720)
RE/MAX Hallmark Pilon Group Realty
205 - 35 Holland Avenue
Ottawa, Ontario
Welcome to 35 Holland Avenue, Unit 205, in the heart of Wellington Village.This stylish one-level corner condo features 2 bedrooms, 2 bathrooms and a bright open layout. The front area of the condo offers a convenient powder room with granite counters, while the inviting kitchen boasts rich dark cabinetry, granite countertops and overlooks the living and dining areas. The main space is filled with natural light and opens onto a cozy balcony/patio. High-end laminate and tile flooring run throughout, adding warmth and elegance to the home. Continue down the hall to discover the spacious primary bedroom, a secondary bedroom, a full bathroom with granite counters and access to a large, beautiful balcony which is perfect for outdoor relaxation. For added convenience, the condo includes in-suite laundry, underground parking and a storage locker. The building also features an elevator for easy accessibility. Wellington Village is one of Ottawa's most sought-after communities, known for its vibrant, urban lifestyle paired with a strong sense of community. Residents enjoy being within walking distance to the LRT, trendy shops, the Parkdale market, local cafés and renowned restaurants along Wellington Street West. With Tunney's Pasture just steps away, it's an ideal location for government employees and professionals alike. Easy access to transit, parks and downtown Ottawa make this a prime location for anyone seeking the perfect balance of work, play and convenience.This is more than just a condo, its a lifestyle opportunity in the heart of one of Ottawa's most dynamic neighbourhoods. (id:19720)
RE/MAX Hallmark Pilon Group Realty
1703 - 234 Rideau Street
Ottawa, Ontario
Step into this bright and beautifully appointed 1-bedroom + den condo that perfectly blends style and functionality in the heart of downtown Ottawa. Enjoy breathtaking views of Parliament Hill, the Ottawa River, and the Gatineau Hills from your private balcony an ideal backdrop for morning coffee or evening relaxation. This thoughtfully designed unit features in-unit laundry, underground parking, a storage locker, and an open-concept layout that maximizes space and light. Whether you're a professional, student, or urban enthusiast, this home offers everything needed for a vibrant city lifestyle. Located just steps from the Rideau Centre, ByWard Market, University of Ottawa, Metro grocery store, banks, pharmacies, and public transit, convenience is truly at your doorstep. Residents enjoy access to a full suite of premium amenities, including 24/7 concierge and security, a refreshing indoor pool, a state-of-the-art fitness centre, relaxing saunas, a media room, a lively party room, a spacious terrace, and communal gas BBQs perfect for entertaining or unwinding after a busy day. Experience the best of downtown living with unparalleled view sand every modern convenience at your fingertips. (id:19720)
Lotful Realty
2308 - 105 Champagne Avenue S
Ottawa, Ontario
Stylish and Convenient Studio Condo in Top Rated Building. Luxury living is right at your doorsteps! With a beautiful window, en-suite laundry, and pre-furnished unit you can rest easy as you set up your new home. This building is equipped with a spacious and up-to-date gym, the perfect study room for working from home or students, an outdoor terrace and even a penthouse lounge to host your own events! But most importantly, location location location! Minutes away from Little Italy to enjoy the finest dining Ottawa has to offer, just across the street from O-Train to explore the rest of the city, even walking distance from Carleton University for events and studies. And every May, you can enjoy Ottawa's very own Tulip Festival in your own neighbourhood! (id:19720)
Exp Realty
201 - 1600 James Naismith Drive
Ottawa, Ontario
Experience stylish urban living in this beautifully designed Bachelor/Studio unit, 1-bathroom apartment at The Monterey in Ottawa's desirable Pineview neighborhood. Perfectly located within the Blair Crossing community, this home blends comfort, convenience, and modern elegance. Step inside to discover upscale finishes throughout sleek quartz countertops, stainless steel appliances, luxury vinyl plank flooring, and soaring ceilings. Large windows invite abundant natural light, creating a bright and inviting space. Enjoy the ease of in-suite laundry, air conditioning, and an open-concept layout ideal for both relaxing and entertaining. Nestled in Pineview's Blair Crossing, this unit is steps from Blair LRT station, the Gloucester Centre mall, Pineview Golf Course and multiple parks, offering a walkable and connected community. Catch the latest films at the nearby Scotiabank Theatre adjacent to Gloucester Centre. You'll love the connection to both nature and city life. A modern retreat in a prime location ready for you to call home! No smoking, pets allowed. Parking & Storage available at $100 & 75 per month, if needed. Building amenities include a working lounge, games room, social room, outdoor terrace, fitness center (incl. yoga room & kids playroom while you workout). Application requirements: full rental application OREA form 410, proof of employment/income with recent last 2 paystubs, recent credit report, and references. Ideal for professionals or couples seeking a modern, low-maintenance lifestyle steps from transit, shopping, and major routes. 2 months FREE RENT on signing of a 12 month lease. Hurry, limited time offer until November 1st 2025! (id:19720)
Exp Realty
754 Cairn Crescent
Ottawa, Ontario
Welcome to 754 Cairn Crescent, an Energy Star Certified Richcraft Addison corner END-unit townhouse that combines style, comfort, and premium upgrades. From the front, youre welcomed by beautiful interlock landscaping and one of the largest driveways in the community, extended to 41 feet to comfortably park multiple carsan exceptional rarity for a townhouse. With no front neighbors, this home offers outstanding privacy and unobstructed views. Inside, a spacious foyer with garage access and a sleek powder room leads into an open-concept main floor designed for modern living. The living room showcases vaulted ceilings, dramatic two-storey windows, and a cozy gas fireplace, while the adjoining chefs kitchen impresses with quartz countertops, stainless steel appliances, an oversized island with seating, and an extended pantry. The dining area flows seamlessly, perfect for family meals or entertaining. Upstairs, the primary suite has been enhanced with a luxury ensuite, featuring a 5x2 glass shower, a double-sink vanity, and timeless finishes. A generous walk-in closet completes this retreat. Two additional bedrooms, a full bathroom with a quartz vanity, and convenient second-floor laundry complete the level. The finished lower level offers versatile living space, ideal for a family room, gym, or office. Step outside to a private backyard oasis, complete with stamped concrete (2023), a custom gazebo, and a 7 PVC fence (2022) ensuring full privacy. With no easement access, this backyard is exclusively yours to enjoy. Situated in a sought-after neighbourhood close to schools, parks, shopping, and transit, this corner end unit with no front neighbors stands out for its unique upgrades, premium lot, and move-in-ready appeal. (id:19720)
RE/MAX Hallmark Realty Group
930 Cahill Drive W
Ottawa, Ontario
Fantastic opportunity in a great location close to parks, recreation, schools and transportation. This spacious semi offers a large living room with wood burning fireplace, formal dining room or main floor family room and eat in kitchen with access to rear deck. Four bedrooms on the second level include two 3 piece baths. The versatile lower level is currently used as an inlaw suite with full kitchen, living area, 4 piece bath and two rooms. The home is currently rented by the room and the seller aims to provide vacant occupancy however rent details available to prospective investors. Ideal for a handy person that can return the luster to this spacious home. Sold Under Power Of Sale Therefore As Is/Where Is Without Any Warranties From The Seller. Buyers To Verify And Satisfy Themselves Re: All Information. (id:19720)
RE/MAX Hallmark Realty Group
110h Centrepointe Drive
Ottawa, Ontario
Welcome to this impeccably maintained two-bedroom, two-bathroom stacked condominium in the heart of Centrepointe, offering an inspired blend of style,comfort,and convenience. Step inside to discover a bright,welcoming living area that seamlessly flows into a modern eat-in kitchen. Natural light pours in through a generously sized bay window, highlighting features like solid surface countertops, and undermount sink, elegant backsplash, and stainless-steel appliances.The living and dining rooms feature gleaming hardwood floors,creating an atmosphere of warmth and sophistication. From here, you have direct access to a brand-new private walkout deck that frames a serene vista of Centrepointe Park.With no rear neighbors, you can unwind in total privacy and soak up the peaceful green surroundings.Downstairs,comfort meets practicality.The primary bedroom serves as a tranquil retreat and features a huge window and a convenient cheater door into remodeled main bathroom (2020),complete with luxurious heated floors an indulgence on chilly mornings.The second bedroom offers generous proportions and a walk-in closet, providing flexible space for guests, a home office, or extra storage. A thoughtfully designed utility room accommodates a stackable washer and dryer plus an added laundry sink (updated in 2020), ensuring daily chores remain effortless.Additional property upgrades include a high-efficiency furnace (2018) and a central air conditioner (2020), delivering peace of mind and year-round comfort.The location couldn't be better. You're within easy walking distance of College Square Mall, Algonquin College, and OC Transpo Baseline Station. Enjoy mornings at Centrepointe Park, afternoons at the library or Meridian Theatres, and evenings sampling nearby restaurants.The upcoming western O-Train expansion stop will only enhance your connectivity.Please note there is no Special Assessment. The seller has paid the assessment of approximately $30,000.Book your private viewing today! (id:19720)
RE/MAX Hallmark Realty Group
320 - 905 Beauparc Private
Ottawa, Ontario
Spacious One-Bedroom at Place des Gouverneurs. Welcome to this beautiful 1-bedroom, 1-bath condo in the prestigious Place des Gouverneurs community just steps from the new LRT station. Offering the largest 1-bedroom layout in the complex, this bright and open home features gleaming hardwood floors throughout the main living area, a functional open-concept kitchen with abundant cabinetry, pot lighting, and a central island with breakfast bar. The generous primary bedroom includes a walk-in closet and direct access to the full 4-piece bathroom. Enjoy the convenience of in-unit laundry, a private balcony overlooking peaceful greenspace, heated underground parking, and a storage locker. Residents love the beautifully landscaped grounds and the unbeatable location minutes to St. Laurent Shopping Centre, Scotiabank Theatre, Pineview Golf Club, restaurants, and more. Perfect for first-time buyers, professionals, or those looking to downsize in comfort. Some photos have been virtually modified for staging. Schedule B and 24 Hours Irrevocable on ALL OFFERS. (id:19720)
RE/MAX Hallmark Realty Group
228-232 Raglan Street S
Renfrew, Ontario
Prime investment opportunity in the heart of Renfrew! This fully tenanted mixed-use building on Raglan Street offers 3 COMMERCIAL UNITS ($1,650/month, $1,060/month and $1,500/month) and 4 ONE BEDROOM APARTMENTS ($1,000/month, $1,200/month, $633/month and $646/month). Two of the apartments have been recently renovated, and the entire property is well maintained. There are 8 Separate hydro meters - tenant pays for the hydro for each unit and owner pays hydro for common spaces. Parking available. With strong cash flow, reliable tenants, and a high-visibility downtown location, this turn-key property is an excellent addition to any portfolio. 24 hour irrevocable on all offers. (id:19720)
Solid Rock Realty
110 Talos Circle
Ottawa, Ontario
GROWING FAMILIES REJOICE! Discover unparalleled elegance and practicality in this 5-bedroom, 4-bathroom masterpiece by award-winning Talos Homes, spanning over 3,300 sq.ft. on a serene, family-friendly Richmond street. This executive residence blends design with functional sophistication, featuring rich hardwood floors, expansive windows, and a dramatic illuminated solid-wood winding staircase leading to an open-concept layout with a chef's kitchen boasting granite countertops, custom cabinetry, stainless steel appliances, a central island, and a walk-in butler's pantry, flowing into a sophisticated dining room and a cozy living area with a stone gas fireplace. The luxurious primary suite offers a walk-in closet and spa-like ensuite with dual vanities, a soaker tub, and glass shower, while a finished basement provides a 5th bedroom, full bath, and versatile family room. A heated, insulated triple-car garage with EV charging is perfect for enthusiasts, complemented by a fully fenced, irrigated backyard with an automatic sprinkler system with a covered porch and space for a future pool, all steps from parks, top schools with bus pickup, and amenities - 110 Talos Circle is a lifestyle of sophistication; book your private tour today! (id:19720)
Bennett Property Shop Realty
87 Waterthrush Crescent
Ottawa, Ontario
Welcome to Pine Meadows, a highly desirable adult lifestyle community that offers both privacy and a welcoming neighbourhood atmosphere. This beautifully maintained 3 bedroom, 3 bathroom end-unit bungalow combines spacious living with natural light and a layout designed for comfort.The property is attractive from the start with interlock walkways, landscaped gardens, and a covered front porch. Inside, the tiled foyer provides inside entry to the double garage. The open-concept living and dining rooms feature vaulted ceilings and a striking fireplace that creates a warm and inviting focal point. French doors open to a bright four-season sunroom with patio access to the deck and private yard. PVC fencing and gardens create a peaceful setting for relaxing or entertaining.The kitchen offers timeless appeal with plenty of cabinetry, a tile backsplash, a breakfast bar, and newer cork flooring. The eating area is surrounded by windows with views of the street. The primary bedroom is generously sized and includes double windows, a walk-in closet, and a 4 piece ensuite complete with a long vanity, updated mirror, soaker tub, and separate shower. A versatile second bedroom or den, a 2 piece bath, and a convenient main floor laundry room with newer cork flooring complete this level.The fully finished lower level provides excellent space for visitors or entertaining, with a large recreation room, additional bedroom, and full bathroom.Residents of Pine Meadows enjoy a community-focused lifestyle with walking trails, nearby parks, and access to a clubhouse for social events and activities. Shopping, restaurants, medical services, and daily conveniences are only minutes away. Association fee of $300 annually covers use of the clubhouse.This is an excellent opportunity to downsize without compromise and to enjoy a low-maintenance lifestyle in a friendly and established community. (id:19720)
RE/MAX Absolute Realty Inc.
93 Springcreek Crescent
Ottawa, Ontario
Looking for some privacy and a huge lot? Homes like these don't come up very often. Welcome to this 3 bedroom, 3 bathroom link single (attached by garage only) on a pie-shaped lot that backs on NCC parkland and trails. AND it is on the quintessential quiet crescent or "hockey" street! This is a warm and welcoming home with bright living spaces, and a refaced oak kitchen, patio door access to a two tiered deck with gazebo. Direct access to Scissons trail and NCC trail #24. Primary Bedroom with 3 piece en-suite and walk-in closet, 2 good sized secondary bedrooms and a 4pc main bath. Take the stairs off the kitchen into the lower level family room, The wood burning fireplace and palladium window make this a bright and cozy place to be, especially in the winter. Single car garage and an extra long laneway can accommodate a total of 4 cars! Roof 2015, Furnace 2015, Flooring 2017, Windows 2024, Doors 2024, Popcorn ceiling removal, Appliances 2017, Central Air 2023, Chimney cleaning and WETT inspection 2025, Furnace serviced 2025. Other updates include; Smart thermostat, garage stairs, all sinks have localized shut offs, entry steps, front porch railing, fireplace surround, deck updating. 3 elementary schools within walking distance, Not only can you walk the NCC trails all day but one end of Springcreek crescent opens to Stonemeadow Park. Not far to transit and amenities. Don't pass up your opportunity to own this amazing home. (id:19720)
RE/MAX Affiliates Realty Ltd.


