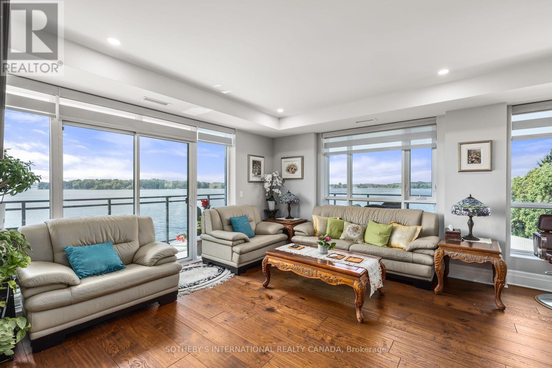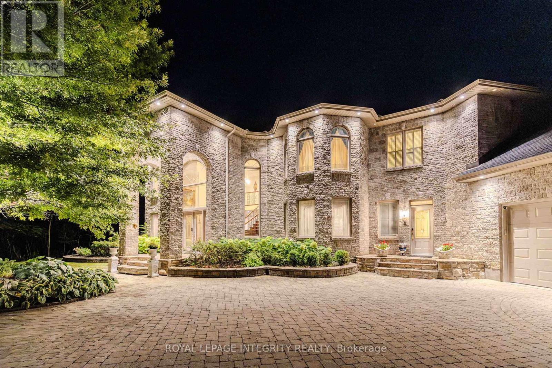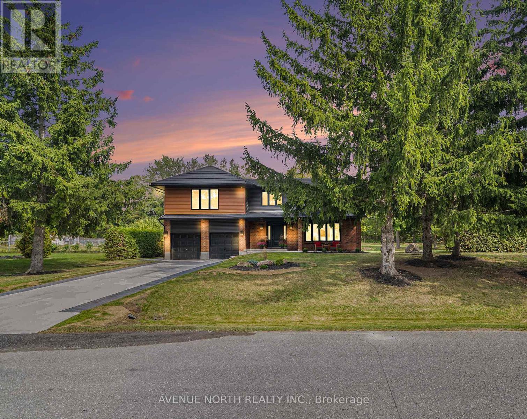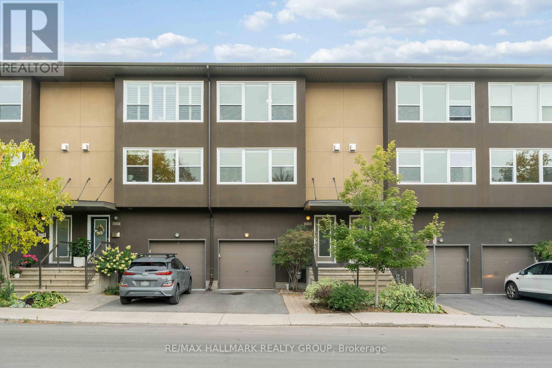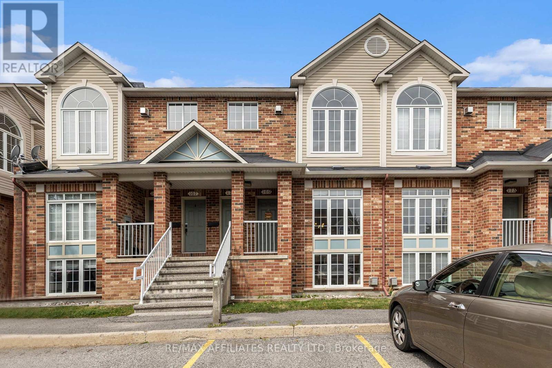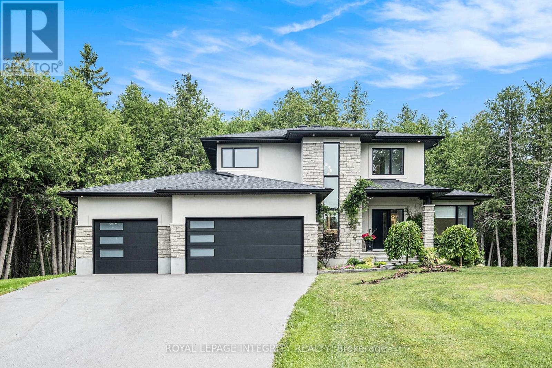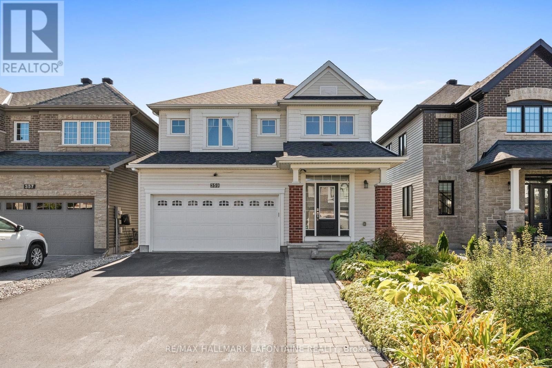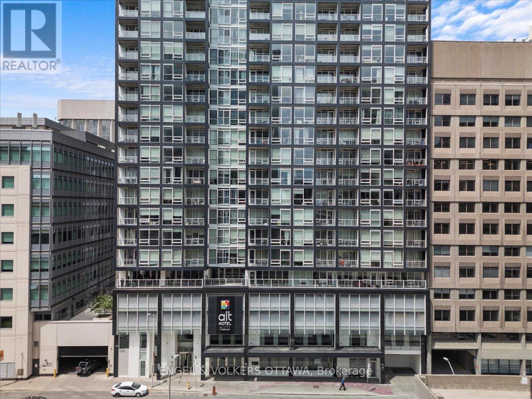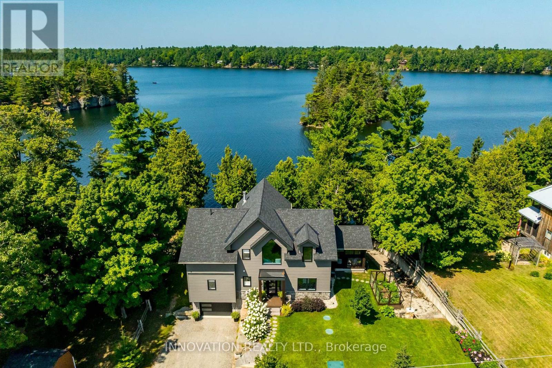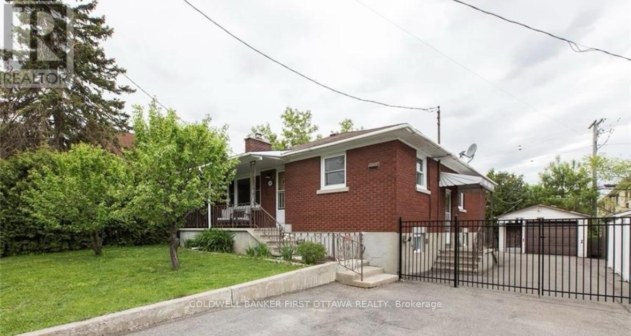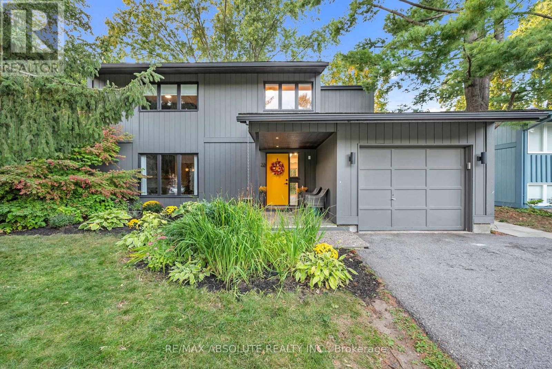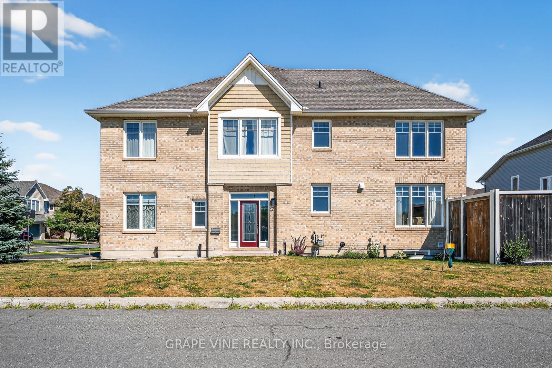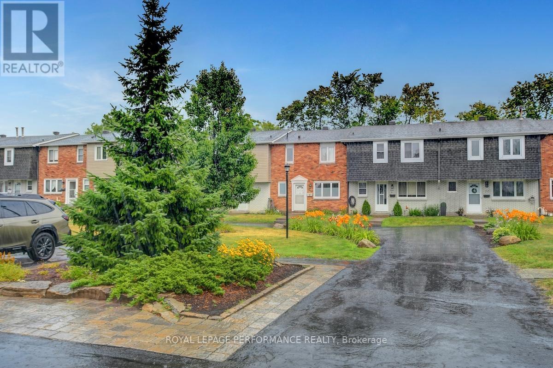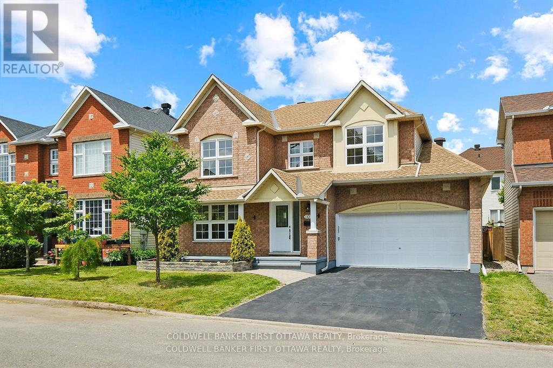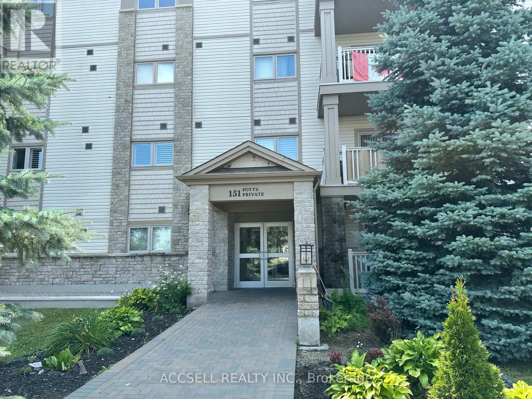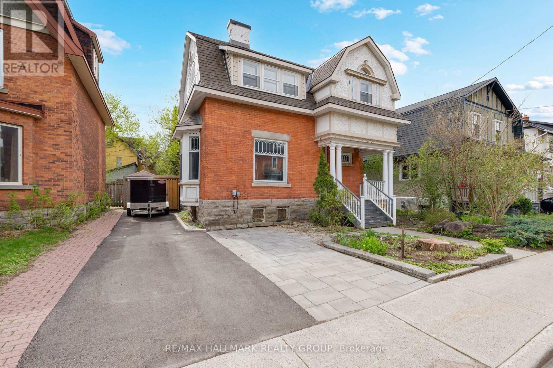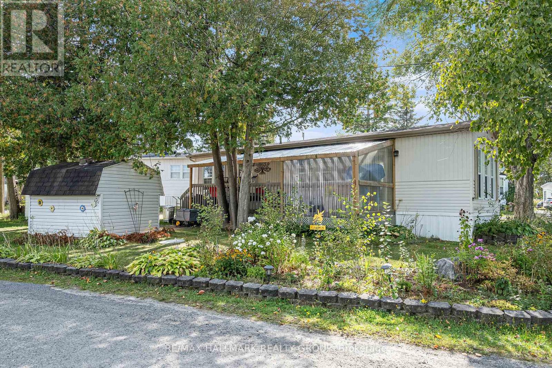Ottawa Listings
1113 Tischart Crescent
Ottawa, Ontario
Welcome to this beautifully maintained 3-Bedroom, 2.5-bath townhouse in a highly sought-after neighbourhood! A perfect home for families or professionals seeking modern comfort and convenience with over 1927 sq. ft. of living space. The open concept main floor features hardwood flooring, a generous living and dining area with large windows and plenty of natural light. The kitchen offers ample cabinet space, a functional layout, and a large countertop area for casual dining. Upstairs, the spacious primary suite includes a walk-in closet and a 3-piece ensuite. Two additional well-sized bedrooms share a full bath, and there's a convenient powder room on the main level for guests. The finished lower level features a cozy gas fireplace -- perfect for movie nights or a family retreat. Step outside to your private backyard oasis -- featuring a gorgeous deck and patio within a fully fenced yard, perfect for summer BBQs or relaxing evenings. The property is conveniently located minutes to the Kanata North Technology Park and in a quiet family friendly neighbourhood, close to parks, top-rated Secondary Schools (All Saint and Earl of March), great elementary schools (St. Gabriel School just a short walk away) and French schools, restaurants, grocery stores, coffee shop, transit, shopping, nature trails and bike trails. Update: Kitchen Faucet 2025, Dining room & Kitchen bar light fixture 2022, Front steps 2022, Deck 2021, Patio 2020, fence 2021, backyard river stone & sod 2021, Fridge 2020, Nest Thermostat 2021, Washer & Dryer 2018. A perfect blend of comfort, space, and location - this home is move-in ready! Lower level has rough-in for future bathroom. (id:19720)
Tru Realty
2017 - 199 Slater Street
Ottawa, Ontario
***OPEN HOUSE FRIDAY SEPTEMBER 19 FROM 11AM - 1PM*** Welcome to the Slater! This lovely 1 bedroom 1 bathroom CORNER UNIT is in the HEART OF DOWNTOWN, only steps away from Parliament, major transit routes including the LRT, GoC buildings, shopping and restaurants. Modern & luxury living at its finest! It is the perfect opportunity for downsizers, retirees, first time buyers, or investors! Spectacular views which include the Gatineau hills from the 20th floor! Meticulously maintained and move-in ready; this is not one to miss! Breathtaking views of the downtown core from the 20th floor. Open concept kitchen with stainless steel built in appliances, and quartz counter tops that flows into the spacious dining and living room areas. Living room has large windows and provides walkout access to your private balcony. Convenient In-Suite Laundry. Very well managed condo corporation. Tons of amenities in the building including an exercise room, whirlpool, theatre room, and concierge service. BRAND NEW heat pump installed 2025! (id:19720)
Royal LePage Team Realty
606 - 129a South Street
Gananoque, Ontario
Luxury Penthouse Condo with Endless Boating Adventures in the Heart of the Thousand Islands. Step into this exquisitely appointed 2-bedroom, 2-bath penthouse and be transported to a world of tranquility, with breathtaking 270-degree panoramic views of the iconic Thousand Islands and St. Lawrence River. Soaring ceilings and large windows walls flood the space with natural light, framing unobstructed, postcard-perfect vistas stretching from the marina to the open river and beyond. This exclusive residence is a dream come true for boaters. Your private boat slip offers direct access to unparalleled adventures. Cruise eastward to the Atlantic Ocean or navigate north through the historic lock system from Kingston to Ottawa. With endless boating possibilities at your doorstep, this home is the perfect launch point for every journey. Step outside onto your very private wraparound patio to watch the boats drift by or prepare dinner for family and friends with the built-in gas BBQ connection. Inside, refined finishes abound: a cozy gas fireplace, built-in speakers, electric blinds, and an open-concept living space that flows into a chefs kitchen featuring high-end appliances, designer cabinets and a striking waterfall island. Ample storage includes two lockers, one of the largest on the floor plus a dedicated parking space. This is more than a residence, its your front-row seat to waterfront luxury and boundless nautical freedom in the heart of the Thousand Islands. (id:19720)
Sotheby's International Realty Canada
221 - 129b South St Street
Gananoque, Ontario
Luxury Waterfront Condo with Unmatched Views & Exclusive Boat Slip. Discover an extraordinary blend of elegance and waterfront living in this stunning 2-bedroom, 2-bathroom corner condo overlooking the majestic St. Lawrence River. With 270-degree panoramic views (South, West, and North), every moment in this home is bathed in breathtaking natural beauty. A Home & Weekend Retreat in One! What sets this condo apart? A large 44 foot boat slip, making it the perfect retreat for boating enthusiasts. Effortlessly transition from sophisticated urban living to weekend getaways on the water, all from your own private dock. Sophisticated Design & Thoughtful Upgrades. Step inside and experience luxury at its finest, with a carefully curated open-concept layout that maximizes space and flow. The stunning outdoor stone/indoor stone veneer accent wall adds warmth and character to the living room, complemented by a curved 60" TV and a sleek fireplace, creating the ultimate ambiance for relaxation or entertaining. Gourmet Kitchen with high-end appliances, marble countertops, custom backsplash, and layout for enhanced space and functionality. Premium Finishes include upgraded hardwood floors throughout, motorized smart blinds for effortless ambiance control, and custom lighting. Tranquil primary retreat with spa-like ensuite and breathtaking views. Generous Storage & Parking includes 2 parking spots and a large storage locker. Your Waterfront Lifestyle Awaits! This exclusive condo is more than just a home, it's a lifestyle statement. Whether your'e looking for a serene sanctuary or an entertainers dream, this property offers the best of both worlds. Schedule Your Private Viewing Today! (id:19720)
Sotheby's International Realty Canada
5884 Earlscourt Crescent
Ottawa, Ontario
A Masterpiece in Rideau Forest! This exquisite mansion blends the timeless elegance of a French château with contemporary luxury. Rich Jatoba cherry hardwood flows seamlessly across the main level and up the custom staircase, setting the stage for the dramatic two-story foyer. Every detail reflects superior craftsmanship, from Nevado plaster crown moldings and columns to custom draperies and curated light fixtures. At the heart of the home lies a chef-inspired kitchen, complete with premium appliances, custom cabinetry, and an expansive island. Flooded with natural light, the home offers serene, unobstructed views from every window. Relax in the panoramic all-season solarium with heated floors, or step out onto the private balcony off the primary retreat to immerse yourself in nature. The thoughtful layout includes a main-floor library, guest suite with a full ensuite, a separate entrance with mudroom, and a sprawling primary sanctuary. Each bedroom enjoys the privacy of its own ensuite bath. Outdoors, a professionally designed landscape and 2 luxurious pools create a resort-like oasis, perfect for private enjoyment or elegant entertaining. More than a home, this is a peerless showpiece offering the ultimate in family living and refined hospitality. (id:19720)
Royal LePage Integrity Realty
19 Newland Drive
Ottawa, Ontario
Luxury Living in Prestigious Hearts Desire - Fully Remodeled Executive Home! Prepare to fall in love with this breathtaking, fully transformed executive home, set on an oversized 150x200 ft lot at the end of a quiet cul-de-sac in one of the city's most desirable neighbourhoods. From the moment you arrive, the curb appeal is undeniable - impressive exterior framed by mature trees, inviting front porch, oversized double garage, and 6-car driveway that creates an unforgettable first impression. Meticulously redesigned with high-end finishes and sophisticated upgrades throughout, this home offers a rare blend of luxury and elegant design. The private backyard offers a park-like feel, complete with a large patio surrounded by natural greenery, ideal for outdoor entertaining or a peaceful retreat. Inside, the open layout and natural light create a bright and inviting feel throughout the home. Thoughtful design elements include a striking open staircase, engineered hardwood flooring, carpet-free living, a sleek modern fireplace, designer lighting, pot lights, and more. At the heart of the home is a custom chef's kitchen featuring a large island, modern cabinetry, and high-end appliances, perfect for everyday living and effortless hosting. The main floor flows seamlessly through formal living, dining, and family areas. Upstairs, two luxurious primary suites feature walk-in closets and spa-inspired en-suites. Two additional spacious bedrooms with walk-in closets, a beautiful main bathroom, and convenient laundry complete the second floor. The finished basement offers flexible space for a home office, gym, theatre, or games room. The home has been extensively upgraded with all-new wiring and 200-amp service with EV rough-in, a new metal roof, new insulation (including attic), new windows, doors, and more. Ideally located near top schools, scenic trails, parks, and amenities, this one-of-a-kind home offers luxury, lifestyle, and an exceptional location. (id:19720)
Avenue North Realty Inc.
118 Finn Court
Ottawa, Ontario
Perfect for Diplomats or doctors, This fully furnished and spacious Claridge Thames model in sought after Alta Vista/Ridgemont area offers over 3500 square feet. 9 foot ceilings on main floor + Fully finished basement with kitchenette, 5th bed and bath great for nanny suite. 4 bedrooms upstairs, a main floor den. Well appointed with hardwood and ceramic. Amazing privacy with no rear neighbours. Also has interlock walkway in front, patio at back as well as PVC fence and a shed. This home offers great value. Available for Nov 1st occupancy. Sorry no pets or smokers (id:19720)
Exp Realty
1 - 133 Hinchey Avenue
Ottawa, Ontario
Very large, charming apartment in a fully renovated century home, two bedrooms plus den, 1.5 baths, hardwood throughout, private terrace, parking included. Situated in the heart of Hintonburg, steps to the river and pathways, Tunneys, transit, parks and schools. (id:19720)
Royal LePage Performance Realty
330 Boudreau Street
Ottawa, Ontario
Welcome to 330 Boudreau, a striking freehold townhouse that embodies modern sophistication and effortless living in a prime central location without condo or road fees. The main level offers a versatile bedroom or den with its own full bathroom and access to a private fenced terrace, perfect for guests, work, or relaxation. The second level is bathed in natural light and designed for both comfort and style, showcasing gleaming hardwood floors, expansive windows, custom built-in bookcases, and a dramatic stone fireplace that anchors the open living space. The kitchen is a refined blend of function and elegance with stainless steel appliances, a raised breakfast bar, and seamless access to a balcony for easy entertaining. Upstairs, skylights highlight two spacious bedrooms and two additional full bathrooms, including a serene primary retreat with treetop views, abundant closets, and a private ensuite. The finished lower level adds versatility with a polished bonus room ideal for a home office or den, alongside oversized windows and ample storage. With fresh updates, chic finishes, and a layout that balances style with practicality, this home offers a refined, low-maintenance lifestyle just minutes from Ottawas core. (id:19720)
RE/MAX Hallmark Realty Group
169 - 70 Edenvale Drive
Ottawa, Ontario
Within the boundaries of top-rated schools and walking distance to Earl of March SS, this stylish 2-bedroom Terrace home offers over 1300 sqft across two levels in the heart of Beaverbrook, one of Kanatas most sought-after communities. Designed for modern living, this residence offers a spacious open-concept main floor, an eat-in kitchen with convenient in-unit laundry, and direct access to a covered porch and private green space perfect for summer gatherings. The dramatic lower-level family room is the showpiece of the home, featuring soaring two-storey ceilings, oversized windows that flood the space with natural light, and a cozy fireplace that sets the stage for year-round comfort. The primary suite boasts a walk-in closet and direct access to a luxurious 4-piece bath complete with soaker tub and separate shower. A versatile second bedroom is ideal for family, guests, or a home office. Located steps from public transit and minutes to Kanatas technology hub, parks, trails, golf, and the shops and restaurants of Kanata Centrum, this home offers the perfect balance of convenience and lifestyle. Brand new SS Dishwasher installed (Sep 2025) (id:19720)
RE/MAX Affiliates Realty Ltd.
309 Ridgemont Drive
Beckwith, Ontario
Welcome to this exceptional residence in the desirable community of Ridgemont Estates, set on a beautifully landscaped 1-acre lot surrounded by lush greenery - just 15 minutes from Kanata! This LUXURIOUS modern home, custom-crafted by Tomar Custom, perfectly blends elegant design, a spacious layout, and an impressive connection to nature. Step inside to a sun-filled main floor where 9-ft ceilings, maple hardwood flooring, and oversized windows flood the living and dining areas with natural light. The elegant fireplace and accent wall add a cozy centerpiece to the open-concept space. The chefs kitchen is sure to impress with quartz countertops, soft-close cabinetry, a natural stone backsplash, and high-end s/s appliances. A bright front OFFICE space offers a peaceful workspace with beautiful views of the surrounding nature. Upstairs, you'll find three expansive bedrooms, a convenient laundry room, and gorgeous hardwood flooring throughout. The spacious primary bedroom offers serene views of the mature trees and features a luxurious, spa-inspired 5-piece ensuite complete w/ a freestanding soaker tub and an elegant glass shower. The FULLY FINISHED basement offers even more living space, featuring a cozy recreation/family room, 2 additional BEDROOMS, a full BATH, a second elegant fireplace, and LARGE lookout windows that brighten the space and create a warm, inviting atmosphere. A wide and fully insulated 3-CAR garage provides the versatility to suit all your lifestyle needs. Step outside into your private backyard oasis, surrounded by mature trees and vibrant greenery. Enjoy a spacious multi-tiered deck overlooking a sparkling swimming pool an ideal setting for relaxing, entertaining, and soaking in the tranquility of nature. This home defines luxury at every turn, w/ over $100,000 in upgrades, exquisite craftsmanship, and elegant design details that create an EXCEPTIONAL living experience! (id:19720)
Royal LePage Integrity Realty
359 Hepatica Way
Ottawa, Ontario
Welcome to 359 Hepatica Way, a 2016 Minto build offering 4 bedrooms, 2.5 bathrooms, and a family-friendly layout in a desirable community. The main level features hardwood floors, a bright open dining and living space, and a modern kitchen with extended cabinetry, stainless steel appliances, and a large island perfect for entertaining. Upstairs you'll find four spacious bedrooms, including a primary suite with walk-in closet and private ensuite. Convenient second-floor laundry adds everyday ease. The finished basement provides additional living space with a rough-in for a future bathroom. Step outside to a low-maintenance yard with a deck and shed, ideal for summer gatherings. Located close to schools, parks, and amenities, this move-in ready home offers comfort and convenience in a sought-after setting. 24H Irrevocable with all offers. (id:19720)
RE/MAX Hallmark Lafontaine Realty
709 - 199 Slater Street
Ottawa, Ontario
Welcome to The Slater! Located in the heart of Ottawa's Financial district in Centretown with a 99 walk score - you will live moments to Parliament Hill, the LRT, Farm Boy, Shoppers Drug Mart, Rideau Centre, and all of the restaurants, cafes and shops along Bank and Elgin St. This 7th floor, executive corner suite offers approx. 832 sqft of living space with 9ft ceilings, wall-to-wall floor-to-ceiling windows, and hardwood flooring throughout. The European inspired kitchen designed by powerhouse II BY IV incorporates 2-toned cabinetry, integrated high-end stainless steel appliances and white quartz countertops. With a carefully thought out floor plan offering dedicated space for living and dining it is a perfect space for those who like to entertain. Enjoy summer afternoons on your south-facing covered balcony. The primary bedroom offers enough room for a king sized bed with a modern 3-piece en-suite. The second bedroom offers enough room for both a bedroom and/or office. Building amenities include: gym, party room, theatre room, hot tub, terrace, and secure entry. 1 underground parking space and 1 storage locker included. Washer/Dryer (2025). Air Conditioner (2024). This is one of the only buildings in central Ottawa that allows a minimum of 30-day rental agreements. Perfect for investors or those who frequently travel over the winter months. Pet restrictions = 2 pets per unit. No dogs larger than 40lbs. Status Certificate on file. (id:19720)
Engel & Volkers Ottawa
433 Colin Farmer Road
Tay Valley, Ontario
Welcome to this extraordinary custom-built waterfront retreat on coveted Otty Lake, just minutes from heritage-rich Perth. Built in 2022 with exceptional craftsmanship, this home blends modern luxury, timeless design, and year-round serenity. Inside, soaring 9' ceilings give way to a dramatic 26' vaulted great room with two-storey lake-facing windows (sun-coated) and a breathtaking stone fireplace topped with a reclaimed wood beam mantel. Engineered hardwood flows throughout. The showstopping chefs kitchen features a 10' sit-up island, induction cooktop, double ovens, commercial-grade hood, full fridge and stand-up freezer, wine fridge, coffee bar, and elegant glass-front cabinetry all with panoramic views of both the sparkling lake and meadow out front. A three-season sunroom roughed-in for radiant heat offers seamless access to both the lake and gardens. The main floor primary suite enjoys expansive water views, a walk-in closet, and a spa-inspired ensuite with heated floors, while a stylish powder room and laundry add convenience. Up the beautifully crafted oak staircase, an open loft overlooks the great room, the lake and meadow, originally designed to convert into a third bedroom if desired. A large second bedroom pairs with flexible spaces for hobbies, exercise, or an office, and a separate full bath completes this level. The garage has inside access to a lower-level entrance with built-ins and a large storage room for seasonal gear. Outside, the waterfront feels like a private sanctuary with a personal boat launch, graceful natural stone wall, and a dock that invites you to linger as the sunset dances across the lake. Low-maintenance natural landscaping blends beautifully with the surroundings. Whether entertaining in the screened porch, relaxing by the fire, or watching the seasons change, this property delivers the ultimate in lakeside living and modern efficiency.A rare opportunity to own a truly exceptional home on one of the regions most desirable lakes. (id:19720)
Innovation Realty Ltd.
1347 Dorchester Avenue
Ottawa, Ontario
Welcome to this beautifully updated 3-bedroom, 1-bathroom upper unit. Recently renovated from top to bottom, this spacious and modern unit offers stylish living in a prime location. Enjoy a bright living space with a sleek, modern kitchen, updated flooring, and contemporary finishes throughout. Step outside and take advantage of a nice, private backyard. Located in a highly desirable neighbourhood just minutes from schools, shopping, restaurants, parks, and transit. Rent is all-inclusive, utilities included for your convenience. (id:19720)
Coldwell Banker First Ottawa Realty
22 Inuvik Crescent
Ottawa, Ontario
Welcome to your dream home in one of Ottawa's most established and beloved neighbourhoods Katimavik! Known for its extensive walking paths, beautiful parks, top-rated schools, and vibrant local restaurants, this community offers the perfect balance of city convenience and small-town charm. With quick access to the highway, commuting, shopping, and weekend getaways are all within easy reach. Designed with todays family in mind, this home offers a functional and welcoming layout. Upstairs, you'll find four spacious bedrooms, including a serene primary retreat, along with a full family bathroom. A convenient powder room is located on the main floor for guests. The inviting living and dining areas are filled with natural light, while the updated kitchen has been tastefully designed with todays modern renovations in mind the perfect blend of style and function for family meals and entertaining alike. The finished basement extends your living space with a versatile recreation room, an additional bedroom, a full bathroom, practical laundry area, and plenty of smart storage. Whether you need a playroom, guest suite, or home office, this level adapts easily to your lifestyle. Step outside to discover your private backyard oasis. Towering cedar hedges and mature trees create a peaceful, country-like setting right in the city the ideal backdrop for summer barbecues, quiet morning coffees, or evenings spent under the stars. Life in Katimavik is about more than just a home its about community. Children bike safely to excellent schools, neighbours connect along leafy trails, and weekends are filled with visits to nearby cafés, parks, and restaurants. This is more than a house its a lifestyle, a sanctuary, and the perfect family home in one of Kanata's most sought-after neighbourhoods. (id:19720)
RE/MAX Absolute Realty Inc.
349 Grammond Circle
Ottawa, Ontario
Welcome to 349 Grammond Circle located in the heart of Avalon. This charming end unit, upgraded townhouse featuring 3 bedrooms, 3 bathrooms plus den, and loft, offering a versatile layout for additional living space, or working from home. The open concept floor plan, Jamison model by Tamarack boasts 2,300 sq. ft. of living space, including the finished lower level family room. Bright and airy flow throughout, with plenty of windows to allow natural light to stream in. The kitchen boasts dark, rich quality maple cabinetry, stainless steel appliances, and granite countertops, a gas range and kitchen island with bar top area. Cozy up in the living room with gas fireplace, and patio doors leading to your private, fully fenced backyard with deck, and recessed hot tub. The 2nd level features 3 spacious bedrooms, convenient laundry area, with cabinetry, loft, and full bathroom. The primary bedroom including a 4 piece ensuite, with soaker tub, separate shower, and walk in closet. The bright lower level recreation room offers additional space for your entertainment needs, wired for home theatre, or use as flex space for a gym, with a rough-in for future bathroom. Fridge & dishwasher (2021), AC (2021), humidifier (2021). Beautiful re-finished hardwood/fresh paint, over 20K in upgrades, and steps away from all major conveniences and everyday necessities. (id:19720)
Grape Vine Realty Inc.
22 - 550 Straby Avenue
Ottawa, Ontario
Ideally located in quiet enclave on a dead-end street in the tight-knit community of Overbrook, Straby Estates is undoubtedly one of Ottawa's best-kept condominium complexes with its lovely central courtyard, perennial gardens, mature trees, and where pride of ownership is apparent. This move-in ready 3bed/2bath condo row-unit is the ideal fit for any first-time home buyer, right sizer, or anyone looking looking for a turn-key housing in a quiet complex with a strong sense of community. Warm and inviting eat-in kitchen with lovely views of the courtyard, tiled floors, timeless wood cabinetry with sleek black hardware, stone countertops, backsplash, and tons of storage space. Functional, sun-soaked, and open-concept main living area with patio door leading to the private, fully-fenced backyard with no rear-neighbours, PVC fence, and low maintenance interlock patio. Walk-up to the second level where you'll be find a large landing, extra wide linen closet, spacious primary bedroom with large closet, two additional well-proportioned bedrooms, and a full bathroom with large vanity and soaker tub. Lower-level features a cozy recreation room ideal for movie nights or a home office, as well as a large utility room with laundry area, and tons of room for all of your storage needs. Freshly painted throughout. Natural-Gas Forced-Air Furnace. Central A/C. 1 outdoor parking spot. Pet friendly, and non-smoking condominium complex. Tons of Visitor Parking available. Status Certificate on file. Take advantage of this wonderful central location with easy access to the downtown core, 417, St Laurent Shopping Centre, public transit and LRT station, Donald Street bicycle corridor, and all of your retail needs within a short walk. Come find-out what Overbrook and Straby Estates is all about, and you'll unequivocally be pleasantly surprised! (id:19720)
Royal LePage Performance Realty
107 Columbia Avenue
Ottawa, Ontario
Welcome to 107 Columbia Avenue!!! Located just Steps away from Public Transit, Walking Distance to Shopping and Close to Schools!! This Updated Bright Move-In-Ready Freshly Painted Single Family Home that Offers 4 Spacious Bedrooms, 3.5 Bathrooms. The Moment you enter the Main Level, You'll be Welcomed to the Sunny Living/Dining Area that would Lead you to another Part of this well Laid out Main Floor to the Private Family Room with a Fireplace which is Connected to a well Designed Kitchen Offering an Eat-In Area and an Island. The 2nd Floor Offers a Spacious Primary Bedroom with a 4 piece Ensuite and Spacious Walk-In Closet, 3 Generous Size Bedrooms and a Full Bathroom. New Quartz Countertops, Sink, Faucet and Backsplash in the Functional Kitchen. New Luxury Vinyl Flooring on the 2nd Level and New Carpet on the Stairs. Fully Finished Basement with a potential for an In-Law offering Kitchen and Full Bathroom. New Fence in the Landscaped Backyard. New Washer and Dryer. NEW HEAT PUMP August 2025!!!!! Some pictures are virtually staged. (id:19720)
Coldwell Banker First Ottawa Realty
110 - 151 Potts Private
Ottawa, Ontario
Calling all First Time Homebuyers and Investors. Welcome to 110, this 2-bedroom 2 bathroom is situated on the main floor of a highly desired building in Orleans. Layout is accessible and a spacious open concept. Extend your dining onto your enclosed patio on those beautiful mornings and enjoy your massive walk-in pantry for ample extra storage. The primary bedroom features a bright 4-piece ensuite. This unit is bright and full of opportunity. Property is being Sold "As-Is Where-Is". (id:19720)
Accsell Realty Inc.
396 Daly Avenue
Ottawa, Ontario
Located in the heart of Sandy Hill, close to beautiful Strathcona Park, scenic pathways along the Rideau River, walking distance to all amenities and conveniences, and just a short commute anywhere in the city,this home is perfect for anyone wishing for abundant space without having to move to the suburbs.Situated on a large 50 by nearly 100 foot lot, the fully fenced back yard is ideal for children and pets to play, while still leaving plenty of space for the adults to enjoy! Inside, you will find all the desired old world charm, cozy Victorian features, and high ceilings that you would expect in a home of this vintage, with the added benefit of modern updates and touches throughout - the main floor primary bedroom includes an updated 3 piece en-suite, the kitchen boasts granite counter-tops and stainless steel appliances, and the large family room is warm and inviting with a wood burning stove for the winter and access to the back deck for the summer - the best of all seasons! With 6 bedrooms, 3bathrooms, plus a formal seating room,and bonus third floor den, this home is perfect for large families, diplomatic postings, or anyone needing ample space to work and entertain from home. With an additional kitchen and laundry on the second level,there is the possibility to create a huge primary retreat, or convert to a 1-2 bedroom secondary apartment to use as a separate space for guests, family, or income generating possibilities. This home has so much to offer! Book a showing today to see for yourself. (id:19720)
RE/MAX Hallmark Realty Group
8 Kelly Sand Private
Ottawa, Ontario
Experience serene country living in the desirable 55+ adult community of Ashton Pines, just an 8-minute drive from both Stittsville and Carleton Place. This well-maintained, move-in ready mobile home offers the perfect balance of comfort and simplicity for a relaxed retirement lifestyle. The inviting living room features double doors opening onto a large covered deck - an ideal spot to enjoy your morning coffee or entertain guests. Adjacent to the living room, the bright eat-in kitchen comes fully equipped with ample cabinetry, a double sink, and plenty of space for dining. The bedroom offers mirrored closet doors and lots of storage, while the full bathroom includes a convenient walk-in shower. Sunlight flows throughout the home, creating a warm and cheerful atmosphere. Outside, enjoy your own private yard with mature trees, beautiful landscaping, a lawn space, and a storage shed for all your extras. Residents also have access to an in-ground pool, and the pet-friendly community provides a peaceful setting in a quiet, welcoming neighbourhood. Key Details: Monthly Lot Fee Approx. $675; Water Testing & Sewer Approx. $41/Month; Annual Property Taxes Approx. $798. Park management approval required. Don't miss your chance to enjoy affordable, peaceful living in a friendly community - schedule your viewing today! (id:19720)
RE/MAX Hallmark Realty Group
1640 Century Road E
Ottawa, Ontario
Nestled on approximately 3.3 acres of land, this property combines privacy, serene views, and a true sense of space, offering the best of rural living with convenient access to nearby amenities. Just minutes from a golf course, Highway 416, and the Village of Manotick, it provides both tranquility and accessibility. The well-maintained split-level home features thoughtfully designed rooms that create a welcoming setting for family living. Large windows invite natural light throughout, enhancing the home's warm atmosphere. With four bedrooms and three full bathrooms, including a primary bedroom with dual closets and a private ensuite, the layout balances comfort and functionality. Outdoors, the backyard offers a peaceful retreat framed by mature trees, enhancing the sense of privacy. A spacious patio provides the ideal spot for relaxation or entertaining, while the southern exposure highlights the park-like setting and offers a nature-filled backdrop to enjoy throughout the seasons. (id:19720)
Royal LePage Team Realty
8329 Rodney Farm Drive
Ottawa, Ontario
Incredible bungalow sitting on a stunning 2.7 acres in the most tranquil setting of Maple Ridge estates, in rural Ottawa near Metcalfe. Built and occupied by the original builder's family, the thoughtful and efficient layout provides great flexibility, from spacious living, dining and family rooms to the bright eat-in kitchen, generous 4 bedrooms and 3 bathrooms (2 full, one powder) along with main floor laundry. The oversized garage will hold 3 vehicles and massive unfinished basement is a blank canvas with endless possibilities. Room to grow, room to entertain or room to hide, this home and setting will capture your imagination (id:19720)
Royal LePage Performance Realty





