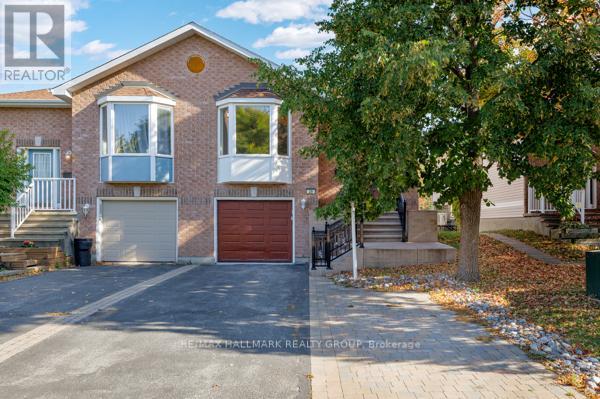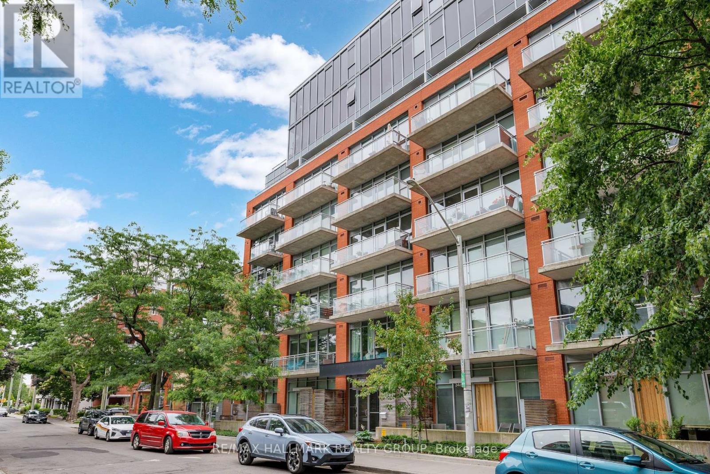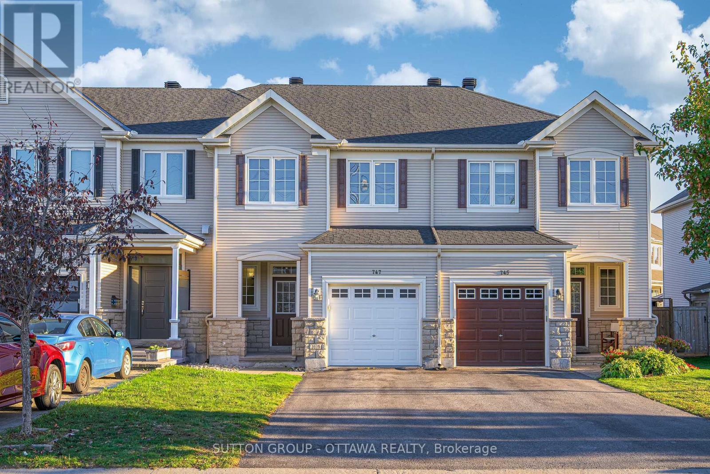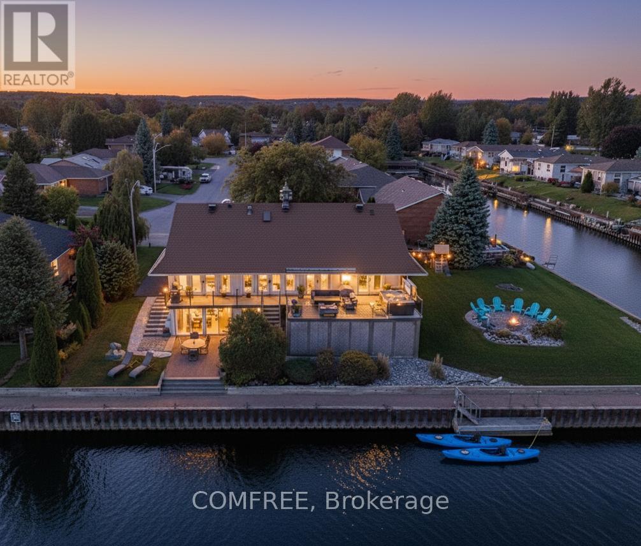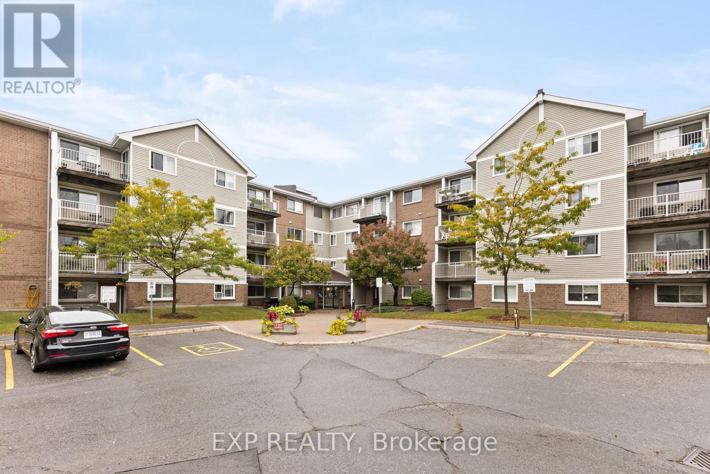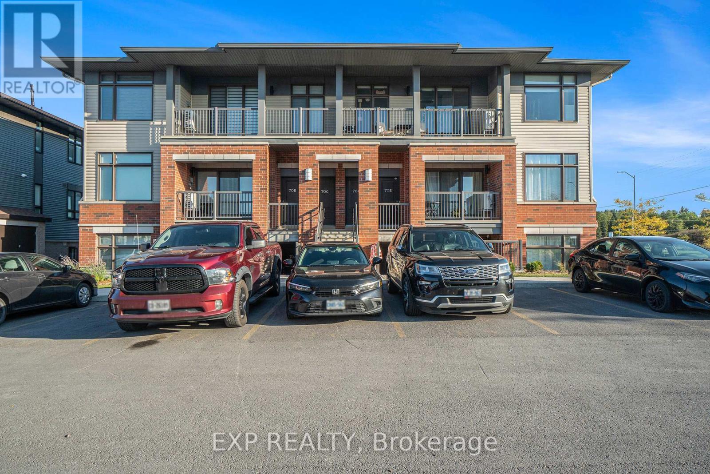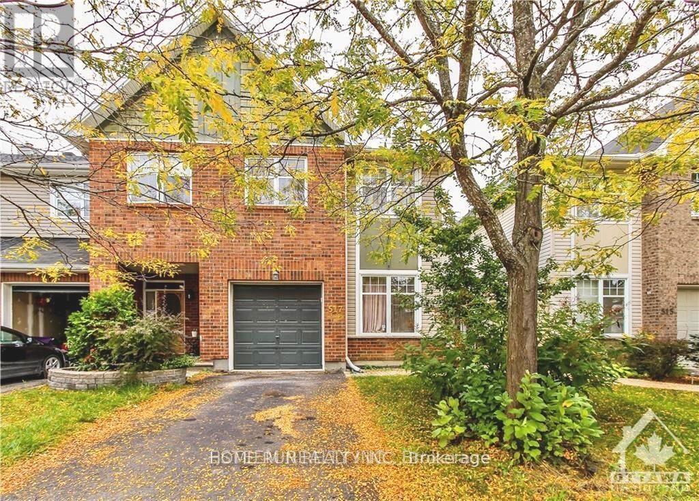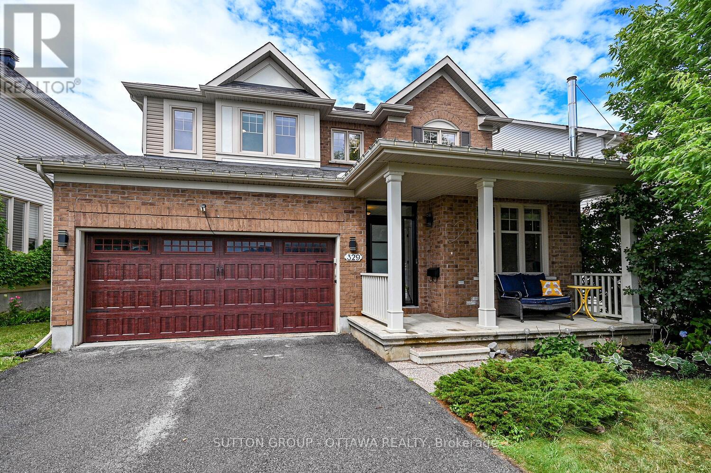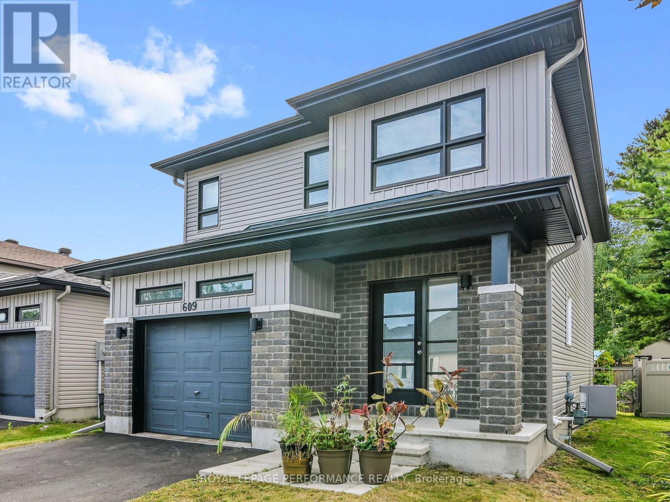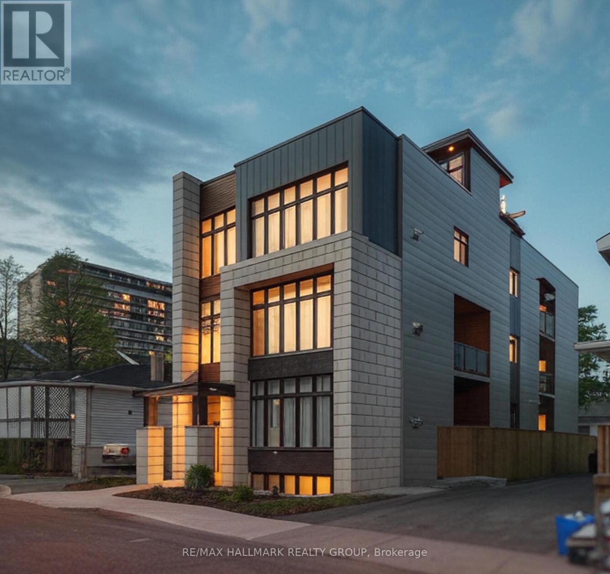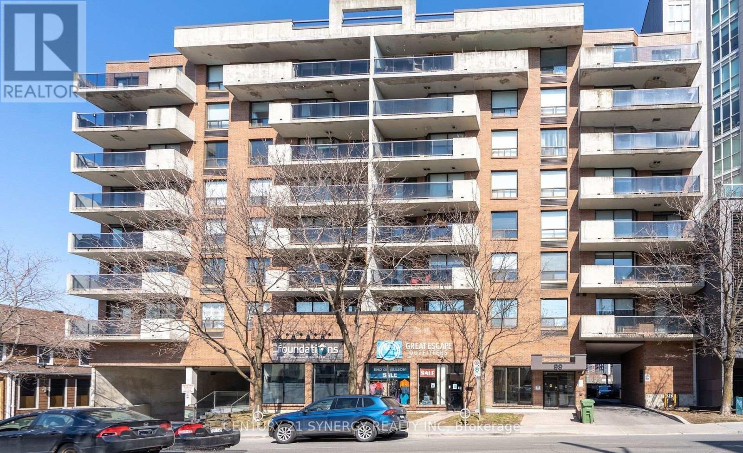Ottawa Listings
29 Montana Way
Ottawa, Ontario
Welcome to 29 Montana Way! This versatile and well-maintained semi-detached home offers three bedrooms and a full bathroom, plus a fully finished lower level with an additional bedroom, full bathroom, a second kitchen, and walk-out access to a fully fenced backyard. The main floor features hardwood flooring (professionally waxed in September 2025), a bright bay window in the living room, and newer stainless steel appliances in the kitchen (2019). The home was professionally painted in September 2025, giving it a fresh and move-in ready feel.The large garage has inside entry to the lower level, space for one car, and plenty of room for storage. Major updates include the roof (2016), furnace and A/C (2019), and main floor kitchen and bathroom renovations (2016). Located in a quiet, family-friendly neighbourhood, this home offers flexible living space and great potential. (id:19720)
RE/MAX Hallmark Realty Group
914 Long Meadow Way
Ottawa, Ontario
Welcome to 914 Long Meadow in the heart of Stittsville, a spacious 4 bedroom family home set on a mature tree-lined street with a backyard oasis featuring a heated in ground pool, patio, hedges, 2 storage sheds, and plenty of space to relax or entertain. The main floor offers formal living and dining rooms, a cozy family room with fireplace, a bright kitchen with granite counters and eating area, powder room, and the convenience of main floor laundry. A hardwood staircase leads to the second floor where you will find 4 generous bedrooms with hardwood flooring, a full main bath, and a large primary suite with a wall of closets and its own ensuite bathroom with shower and separate tub. The finished lower level adds even more living space with a bar, bathroom with shower, 2 versatile dens (One with a window), and abundant storage. This home has been well maintained with major updates including roof, furnace, and AC (Fall 2023), windows and hardwood (2015), kitchen renovation (2017), and front and garage doors (2025). The location is unbeatable walk to the Trans Canada Trail, great schools, parks, coffee shops, and all major amenities. 24hrs on all offers as per form 244 (no exceptions) (id:19720)
Fidacity Realty
933 - 340 Mcleod Street
Ottawa, Ontario
Here's your rare opportunity to own a top-floor penthouse at The Hideaway in the heart of Ottawa, available for the very first time from its original owner. This south-facing 1-bedroom condo offers panoramic views of the Glebe, Lansdowne, and Ottawa's vibrant skyline, making it the perfect urban retreat. Step inside and be greeted by 10-foot ceilings and a full wall of windows that flood the home with natural light, creating an airy, open atmosphere. The thoughtfully designed layout includes a stylish kitchen with quartz countertops, upgraded cabinetry, and a custom island that doubles as both seating and storage. Engineered hardwood flows seamlessly through the main living spaces, while the modern bathroom adds a sleek, contemporary touch. Enjoy fresh air and stunning cityscapes from your private balcony, a personal escape above the city. Life at The Hideaway feels like a resort every day. Take a dip in the heated saltwater pool with cabanas, relax by the fire pit, or stay fit in the fully equipped gym. Host unforgettable gatherings in the party room with bar and pool table, or catch a film in the theatre room. Secure bike storage, underground visitor parking, and your own underground parking space with storage locker are all included. Located just off Bank Street, you're steps from Ottawa's best restaurants, cafés, shops, and parks. Walk to Elgin Street, the Glebe, and Lansdowne Park, with festivals and events right at your doorstep. With a Walk Score of 99 and a Bike Score of 97, this condo perfectly balances peaceful penthouse living with the excitement of city life. (id:19720)
RE/MAX Hallmark Realty Group
747 Oakglade Avenue
Ottawa, Ontario
This WELL-MAINTAINED 3 BEDROOM, 3 BATHROOM Monarch townhome in Kanata Trailwest offers a SUNNY SOUTH-FACING YARD and EXCEPTIONAL CONVENIENCE. Within WALKING DISTANCE to Walmart, Superstore, Metro, parks, schools, trails, and transit, it is perfectly situated for EVERYDAY LIVING. The LONG DRIVEWAY accommodates 2 CARS and the GARAGE provides space for a third. The FULLY FENCED, LOW-MAINTENANCE backyard has NO DIRECT REAR NEIGHBORS and features a NEWLY INSTALLED INTERLOCK PATIO ideal for entertaining. Inside, the MAIN FLOOR features 9-FOOT CEILINGS that create a BRIGHT and OPEN atmosphere. The kitchen is BEAUTIFULLY appointed with MODERN GREY CABINETS, NEW QUARTZ COUNTERS, a SINGLE-BOWL SINK, and STAINLESS STEEL APPLIANCES. Upstairs, the PRIMARY SUITE includes TWO WALK-IN CLOSETS, a LARGE SOUTH-FACING BEDROOM, and a SPACIOUS ENSUITE with a SEPARATE SOAKING TUB, two more large bedrooms and a WALK-IN LINEN CLOSET completes this floor. The FINISHED LOWER LEVEL provides ADDITIONAL SPACE for LIVING and ENTERTAINING and is filled with NATURAL LIGHT from a LARGE SOUTH-FACING WINDOW. Book your private showing today! Roof '22 (id:19720)
Sutton Group - Ottawa Realty
7 Rogers Road
Brighton, Ontario
Welcome to your lakeside escape with this stunning southern exposure waterfront home that sits at the end of a quiet cul-de-sac in the town of Brighton, on a protective cove of Presquille Bay with an incredible 175 ft of waterfront. This property is a rare opportunity of both sheltered waters for docking and kayaking, complete with a Seadoo/kayak lift, as well as the open-water adventures awaiting nearby on Lake Ontario. With the benefit of Brightons charming downtown a mere 5 minutes away and full municipal services, this waterfront location is rare. Wall to wall french doors along the entire length of the home provides natural light and sweeping breathtaking views of Presquille Bay. The home features vaulted beamed ceilings, a main floor open-concept layout, a 50 ft covered deck complete with hot tub, a gourmet kitchen that boasts granite counters, a 9-ft island, gas cooktop, heated floors and Sub-Zero fridge. Centered between the dining space and great room and kitchen is a magnificent floor -to-ceiling stone fireplace. The luxe primary suite offers a fireplace, walk-in closet with laundry, and walkout to the hot tub. A study or 2nd bedroom is located off the front foyer. The bright finished walkout basement offers excellent potential for an in-law suite or separate apartment, with its large windows also overlooking the Bay. The lower level has a 4 pc bath, rec room, two bedrooms, and a hobby room/gym with plumbing and patio doors to a second outdoor bricked patio area. The property offers plenty of storage options with an attic above the garage and an expansive enclosed shed under the main deck. The driveway accommodates up to 6 vehicles plus an RV/boat pad. No worries about power outages as there is a hard wired natural gas generator. (id:19720)
Comfree
304 - 270 Brittany Drive
Ottawa, Ontario
Why rent when you can own! This 3-Bedroom condo in Brittany Park is located in a great neighbourhood, steps to shopping, parks, transit and more. This spacious corner unit is bright and airy and ready for its new owner. With a few touch ups, this unit could be a gem. Kitchen is well laid out with plenty of storage, the Living and Dining area are large and feature a Patio door to a Private balcony. Primary bedroom with large closet, and 2 spacious additional bedrooms. In Unit Laundry. Fantastic condo amenities for you to enjoy: Indoor and Outdoor pools, a Fitness centre, Sauna, Party room, Tennis courts, Squash court, landscaped ponds and pathways for walking, all part of the complex for you to enjoy! Great location, minutes to the Montfort Hospital, biking and walking trails, close to downtown by transit or bike. Walkable to shopping such as Farm Boy, Pharmacy, Groceries, Coffee Shops, restaurants and more. Parking available for $50/month. Common areas have new paint and new lighting. This is the perfect blend of affordability and urban convenience, surrounded by nature. This affordable condo in a great neighborhood is waiting for you! (id:19720)
Exp Realty
H - 70 Jaguar Private
Ottawa, Ontario
Tucked away in a quiet corner of a well-kept community, this stylish 2-bedroom, 2-bathroom condo offers the perfect mix of privacy, sunlight and modern design. Located on the peaceful rearside of the building with no rear neighbours, it is a serene retreat just steps from schools, parks, trails and public transit. Inside, the open-concept layout welcomes you with upgraded laminate flooring and large windows that fill the space with natural light. The kitchen features classic white cabinetry, a central island with breakfast bar seating and a smart flow into the living and dining areas ideal for both entertaining and everyday life. The primary bedroom includes a walk-in closet and private 3-piece ensuite, while the secondary bedroom sits beside the full 4-piece main bath, perfect for guests, family, or a home office setup. Painted in neutral tones, the entire unit feels fresh and move-in ready, offering all the style of a new build without the wait. Step out onto the covered balcony and enjoy your morning coffee or evening wind-down in peace. With included parking, this home checks all the boxes for comfort and convenience. Beyond your door, enjoy a location that's truly hard to beat: walking distance to public, Catholic, and French schools, nearby parks and trails, and a tranquil community pond. Whether you are starting out, downsizing, or looking for a turn-key investment, this is a condo you will be proud to call your own! Schedule a private viewing today! (id:19720)
Exp Realty
517 Devonwood Circle
Ottawa, Ontario
Welcome to this elegant 3-bedroom, 2.5-bathroom end-unit townhouse, situated in the highly desirable community of Findlay Creek. The home features hardwood flooring on both the main and second levels, complemented by 9-foot ceilings on the main floor and a conveniently located laundry room upstairs.The main level offers a versatile den/office, a spacious dining room, a modern kitchen, and an inviting living room complete with a cozy fireplace. A beautiful staircase leads to the second level, where you will find a generous primary suite with a walk-in closet and a private ensuite, along with two additional well-sized bedrooms and a full bathroom.The fully finished lower level includes a large recreation room, ideal for family gatherings or entertaining.Perfectly located near top-rated schools, shopping, parks, and scenic walking trails, this home is move-in ready and an exceptional opportunity. Additional highlights include an owned hot water tankno rental fees required.Dont miss your chance to call this property your new home. (id:19720)
Home Run Realty Inc.
329 West Ridge Drive
Ottawa, Ontario
***NEW PRICE***Ever get that FOMO feeling? Well, you're not going to want to experience that with what will be your next home. Welcome to this beautifully upgraded 4-bedroom, 4-bathroom detached home nestled on an oversized lot in the heart of Stittsville. With many recent updates and almost 3400 sq ft of total living space, this home is truly move-in ready and built for modern living.The main level features engineered hardwood flooring (2025) and a bright, functional layout ideal for family life and entertaining. Stylish and practical kitchen features updated appliances including stove (2025), dishwasher (2023), fridge (2020), tons of storage space, a pantry, and an eat-in area. The carpeted staircase (2025) leads to a spacious second floor, also finished in hardwood, where you'll find four perfectly-sized bedrooms (including a primary suite with walk-in closet and private 4-piece ensuite), and laundry room with new washer and dryer (2024). Downstairs, enjoy a custom theatre room for those amazing family movie nights, a home gym area (AV equipment included), and rec room, offering plenty of space for fun and relaxation. Step outside to your private backyard oasis, complete with a gorgeous in-ground salt water and heated pool (Leisure Pools Eclipse 35 fiberglass pool), stamped concrete deck (2018), huge gazebo, and ample space to entertain or unwind. Major upgrades include: 200-amp service (2018), central A/C (2022), tankless hot water unit (owned - 2017), newer roof (2022), brand new front door (2025), upgraded garage door (2017), EV-ready garage with two level 2 plugs. Located near parks, amazing walking trails, top-rated schools, public transit, and all the amenities that make Stittsville so desirable, this home offers the perfect mix of luxury, comfort, and convenience. Your next home is right HERE at 329 West Ridge Drive - book a showing to see it today! (id:19720)
Sutton Group - Ottawa Realty
609 Robert Street
Clarence-Rockland, Ontario
Built in 2018, this 2-storey home is tucked in the heart of Rockland and offers plenty of living space inside and out. With 3 bedrooms, 2.5 baths, and a great backyard, its a solid choice for family living.The main floor welcomes you with a spacious foyer, powder room, laundry, and inside access to the garage. The open living and dining area features recessed lighting, and the kitchen is complete with stainless steel appliances, tiled backsplash, modern fixtures, and a breakfast bar ideal for everyday meals or casual entertaining. Upstairs you'll find three bright and generous bedrooms. The primary suite includes a walk-in closet and a 4-piece ensuite with a soaker tub and separate shower. The lower level is partially finished with large windows and plenty of storage. Outside, enjoy the fully fenced backyard with privacy trees, a patio, pergola, and play structure all on a generously sized lot (128.71 ft x 32.94 ft x 114.41 ft x 36.73 ft) (id:19720)
Royal LePage Performance Realty
59 Douglas Avenue
Ottawa, Ontario
Modern Luxury triplex in the Heart of Beachwood Village by Blueprint Builds. This 3- 3 Bed 2 bath Units offers an expansive 1,425 square Feet with 9 foot ceilings. Separate Heat/Hydro and laundry for each unit & contemporary finishes accompany quartz counters, maple floors and S/S appliances. Top floor unit includes a rooftop patio with a hot tub and scenic views of Ottawa's skyline. Long term stable tenants the entire building comes with 2 surface parking spots & in-floor radiant heat basement. . Meticulously maintained with no deferred maintenance. Walking distance to shops, amenities and transit., Flooring: Hardwood, Flooring: Laminate (id:19720)
RE/MAX Hallmark Realty Group
106 - 99 Holland Avenue
Ottawa, Ontario
Perfectly suited for professionals such as lawyers, accountants, or financial advisors, this unit is located in the heart of desirable Wellington Village. Just steps away from major banks, dining options, and amenities, the space offers excellent convenience for both clients and employees. Currently operating as a law office, the unit features: A welcoming reception area, Bright meeting space, Two private offices, Washroom and kitchenette, Storage area, Balcony for fresh air breaks, Two underground parking spots, Visitor parking at the rear and ample free street parking in front, All office furniture can be included, making this a true turn-key opportunity for your professional practice. Situated at the corner of Wellington & Holland, Next to the Great Canadian Theatre Company, easy street and visitor parking for clients. Don't miss your chance to establish your business in one of Ottawa's most sought-after neighborhoods! (id:19720)
Century 21 Synergy Realty Inc


