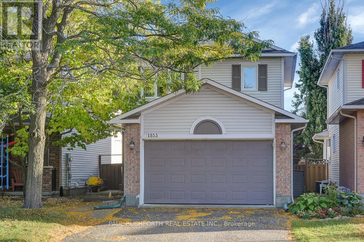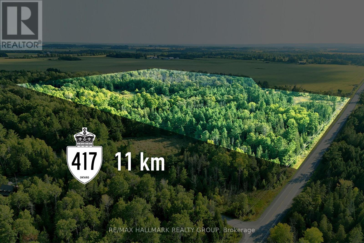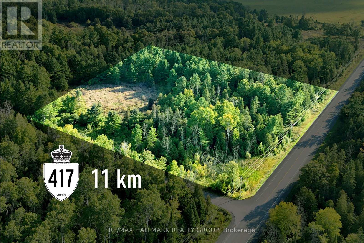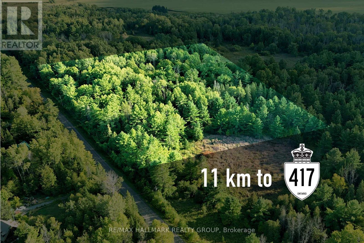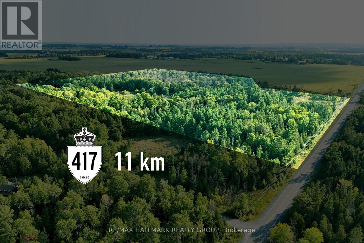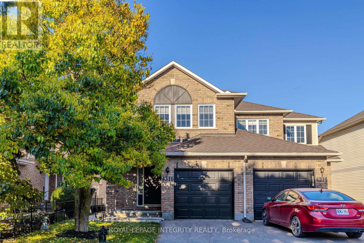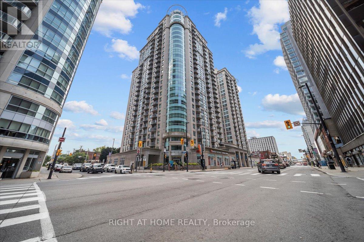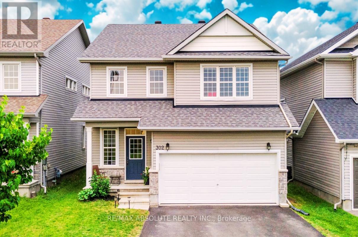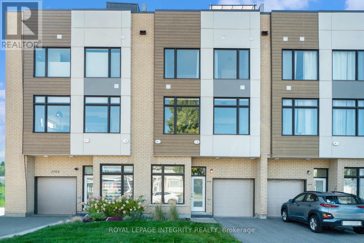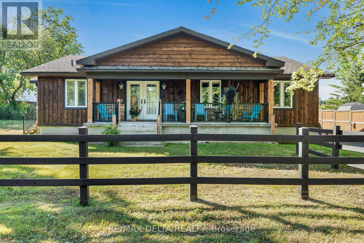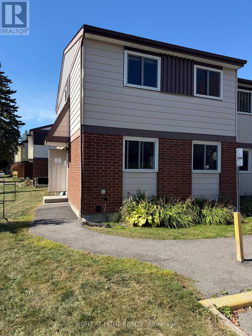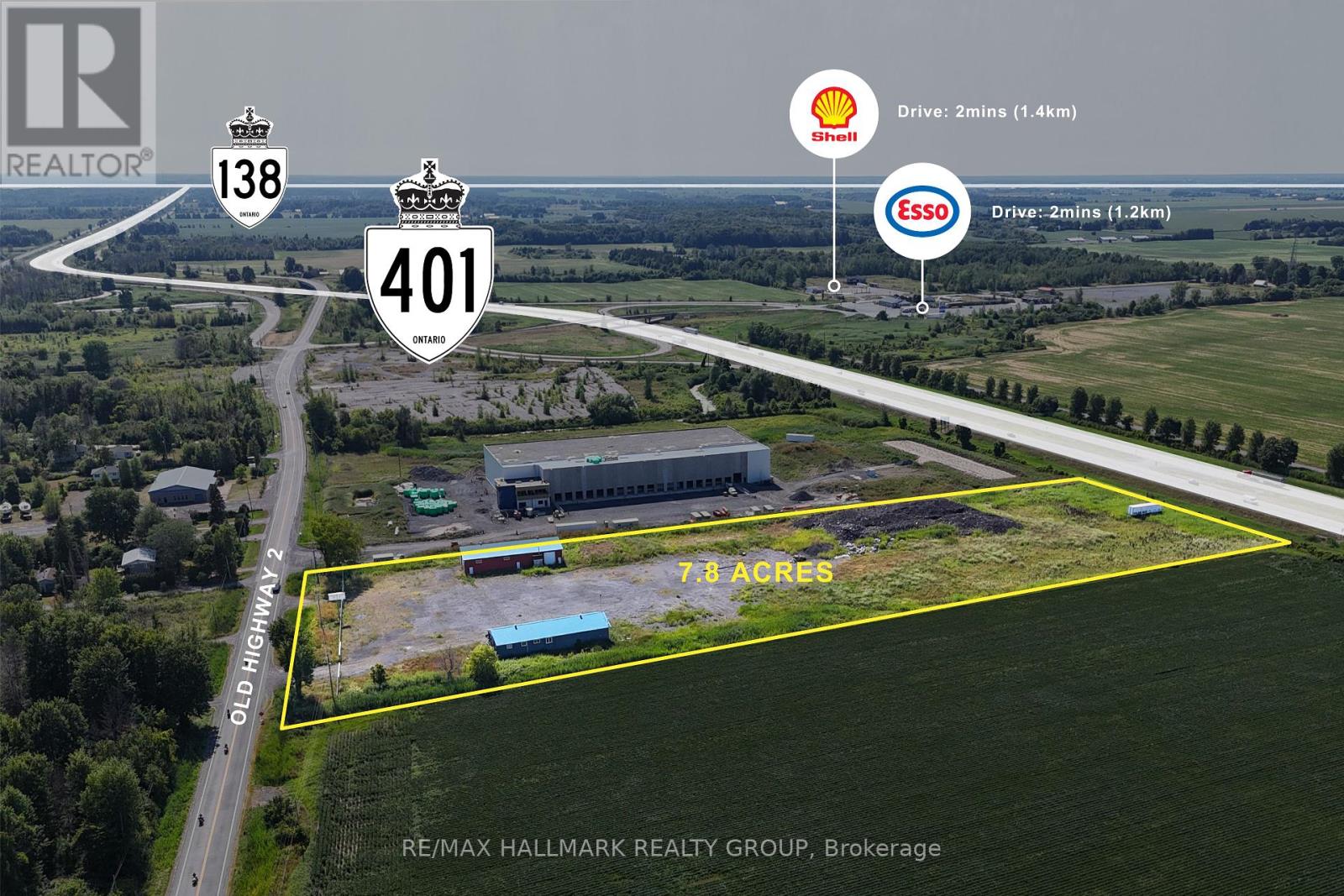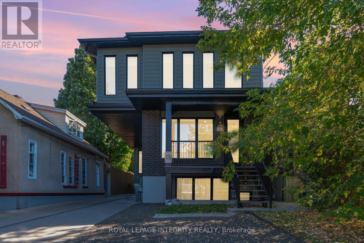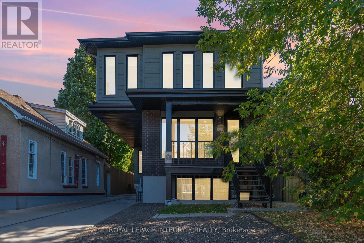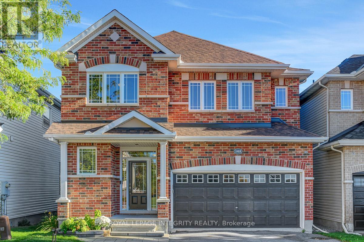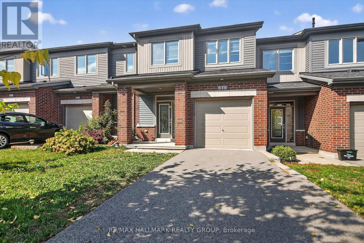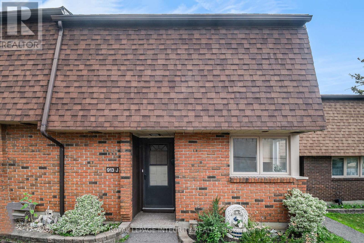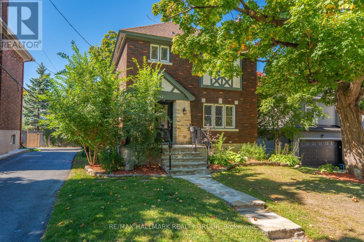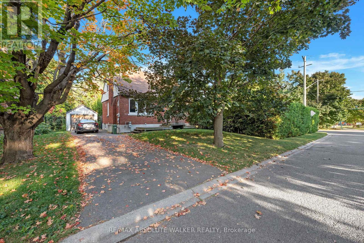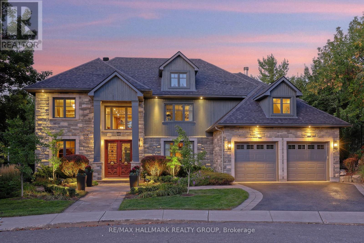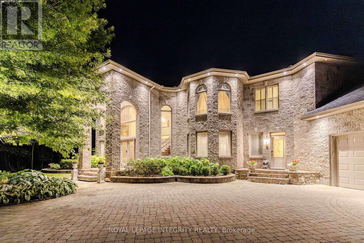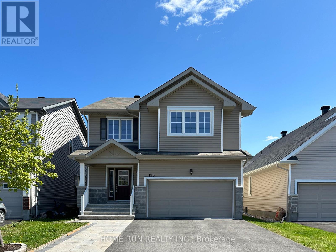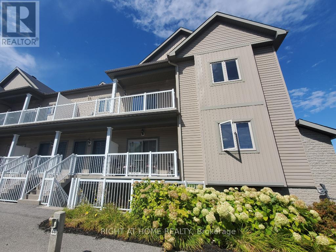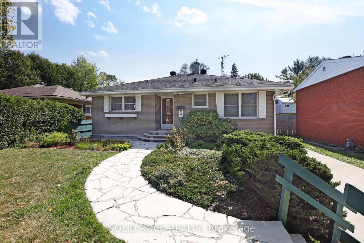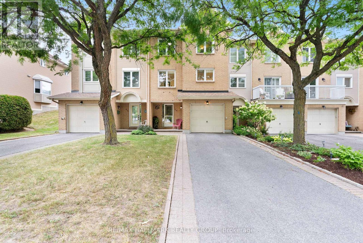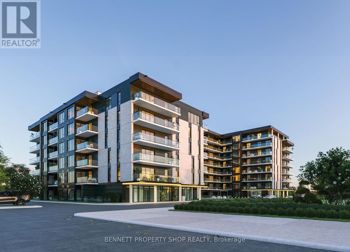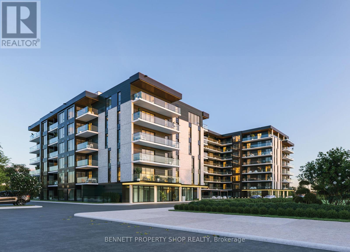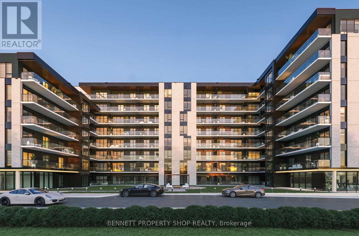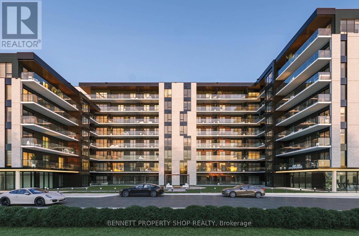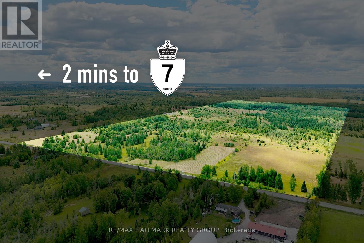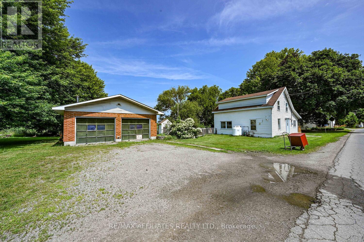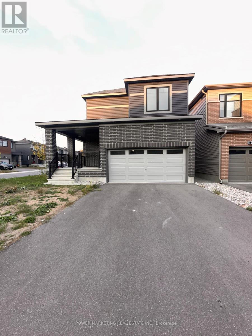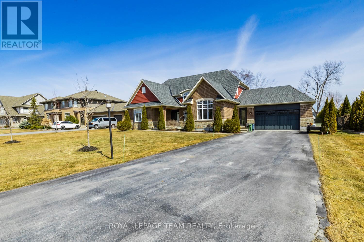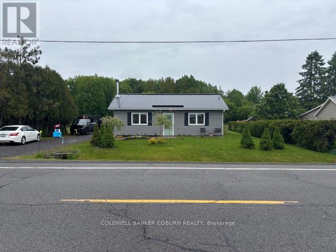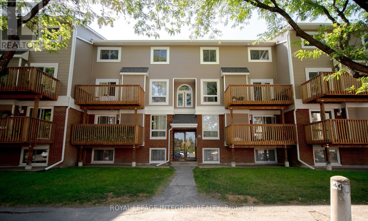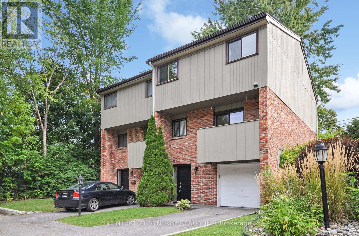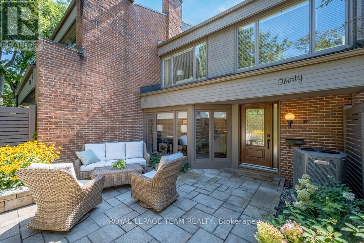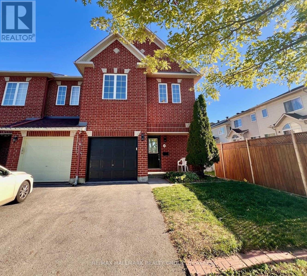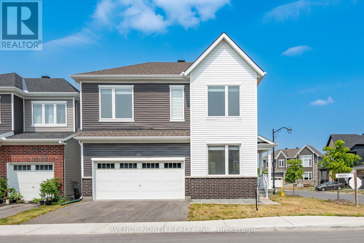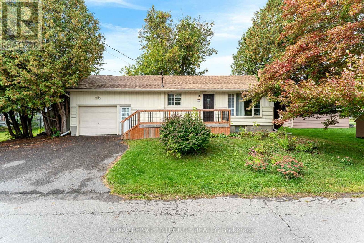Ottawa Listings
1853 Sunland Drive S
Ottawa, Ontario
STOP LOOKING! This house is warm, cosy and the greatest spot to start making wonderful memories. Beautifully maintained, HARDWOOD floors, landscaped and perfectly ready to move in! Tucked away on a quiet, family-friendly street, this charming 3-bedroom home offers the perfect blend of comfort and style. Step inside and you will be greeted by a beautifully RENOVATED maple kitchen, the true heart of the home where sleek cabinetry, MODERN finishes, and plenty of space make cooking and gathering a joy. The living and dining areas flow effortlessly, filled with natural light and designed for both everyday living and special moments. Upstairs, large bedrooms provide a little escape for everyone, while the stylish renovated bathroom offers a touch of spa-like comfort! JUST GORGEOUS. The finished basement adds even more space and versatility, the perfect spot for family movie nights, a playroom, or a cozy space to unwind. BONUS: CEDAR CLOSET. Outside, the private yard is just waiting for summer evenings and weekend fun. Gazebo and swing included! Set in the heart of Orléans, close to parks, schools, shopping, and transit, this home is more than a place to live it's a place to grow, relax, and create memories. Interlock at front of the house is being replaced September 2025. (id:19720)
Paul Rushforth Real Estate Inc.
G - 1119 Stittsville Main Street
Ottawa, Ontario
TWO BEDROOMS, TWO FULL BATHROOMS, TWO PARKING SPOTS....yes, this one is PERFECT!! and hard to find. Ideally located in the Jackson Trails community of BOOMING STITTSVILLE within walking distance of amenities, restaurants, bars, coffee shops, banks, grocery stores, brew pubs, Amberwood Golf Course (Tennis/Pickleball/Pool). Direct access to transit in front of unit. Lovely Terrace Balcony...BBQ PERMITTED w/ natural gas connection. VACANT AND MOVE-IN READY, This BRIGHT OPEN AIRY CONDO is sure to please and just feels like home once you step inside. Some photos have been virtually staged. Special Assessment has been paid in full by Seller. QUICK CLOSING AVAILABLE!! (id:19720)
Paul Rushforth Real Estate Inc.
00 Galetta Side Road
Ottawa, Ontario
Welcome to 00 Galetta Side Road! This prime 60-acre vacant parcel, zoned RU, offers a world of possibilities and represents an excellent long-term investment opportunity. Picture yourself building your dream home on this mostly flat terrain with partial clearing, providing privacy and easy access to Fitzroy Harbour's amenities, and a short commute to Arnprior and Kanata. Or, envision the potential for various ventures, drawing inspiration from nearby comparable properties. From charming equestrian facilities that have become local landmarks, to thriving diversified on-farm enterprises that have redefined the area's agricultural landscape. Seize this incredible opportunity to shape your vision and unlock the full potential of this exceptional property for both residential aspirations and exciting ventures! (Seller is open to a VTB pending terms). Brochure link can be found under Property Summary. (id:19720)
RE/MAX Hallmark Realty Group
0 (A) Homesteaders Road
Ottawa, Ontario
Located on Homesteaders Rd, this 5-acre flat and wooded lot offers a rare opportunity to create a private, custom home in a quiet rural setting just 15 minutes to Arnprior and 30 minutes to Kanata. The natural landscape provides both privacy and flexibility for site planning, with mature trees and mostly flat terrain ideal for a future build. Enjoy nearby access to the Ottawa River, Fitzroy Provincial Park, local trails, and community amenities all just 5 minutes away while still staying connected to urban conveniences. Whether you're looking to build a year-round residence or a quiet country home, this property offers the space, setting, and location to bring your plans to life. Brochure link can be found under Property Summary. (id:19720)
RE/MAX Hallmark Realty Group
0 (B) Homesteaders Road
Ottawa, Ontario
Located on Homesteaders Rd, this 5-acre flat and wooded lot offers a rare opportunity to create a private, custom home in a quiet rural setting just 15 minutes to Arnprior and 30 minutes to Kanata. The natural landscape provides both privacy and flexibility for site planning, with mature trees and mostly flat terrain ideal for a future build. Enjoy nearby access to the Ottawa River, Fitzroy Provincial Park, local trails, and community amenities all just 5 minutes away while still staying connected to urban conveniences. Whether you're looking to build a year-round residence or a quiet country home, this property offers the space, setting, and location to bring your plans to life. Brochure link can be found under Property Summary. (id:19720)
RE/MAX Hallmark Realty Group
00 Galetta Side Road
Ottawa, Ontario
Welcome to 00 Galetta Side Road! This prime 60-acre vacant parcel, zoned RU, offers a world of possibilities and represents an excellent long-term investment opportunity. Picture yourself building your dream home on this mostly flat terrain with partial clearing, providing privacy and easy access to Fitzroy Harbour's amenities, and a short commute to Arnprior and Kanata. Or, envision the potential for various ventures, drawing inspiration from nearby comparable properties. From charming equestrian facilities that have become local landmarks, to thriving diversified on-farm enterprises that have redefined the area's agricultural landscape. Seize this incredible opportunity to shape your vision and unlock the full potential of this exceptional property for both residential aspirations and exciting ventures! (Seller is open to a VTB pending terms). Brochure link can be found under Property Summary. (id:19720)
RE/MAX Hallmark Realty Group
4316 Owl Valley Drive
Ottawa, Ontario
Beautifully renovated Richcraft Rosewood model home in sought-after Riverside South! This stunning 3-bedroom, 3.5-bathroom home offers a perfect blend of style, comfort, and functionality. The main level showcases elegant hardwood and tile flooring, along with a completely updated kitchen (2022) equipped with stainless steel appliances, including a fridge and stove (2020), a built-in hood fan microwave (2020), and a large pantry with a cozy breakfast nook. A formal dining room, located off the kitchen, offers ample space for entertaining. Enjoy the warmth of the gas fireplace in the inviting living room, along with a convenient powder room on the main level. The spacious primary suite features a walk-in closet and a luxurious ensuite with a step-in shower and soaker tub. The fully finished basement extends your living space with a home office, family room, den/exercise room, 3-piece bathroom, and ample storage, including cold storage. Step outside to a fully fenced backyard with a recently paved driveway (2024), oversized deck (stained annually), and a bonus shed/workshop. Recent Upgrades Include: Roof (2014, 40-year shingles), A/C (2023), Furnace (2018), New carpet with extra underpad (2021), Kitchen renovation (2022), Bathroom renovations (2022), Washer/Dryer (2022), and new Light fixtures throughout. Hardwood flooring in all 3 bedrooms (2021), Iron fence (2024), and the fireplace was serviced and inspected(2025). Pride of ownership throughout, move-in ready and close to all amenities! (id:19720)
Royal LePage Integrity Realty
2010 - 234 Rideau Street
Ottawa, Ontario
This is your opportunity to move right into a 1 bedroom 1bathroom condo in the heart of downtown Ottawa. The Royalton model offers 630 square feet with hardwood and tile throughout, neutral trendy decor, upgraded dark kitchen cabinetry and unique modern accents throughout. Your primary bedroom is a great size with cheater access to your full bathroom. Don't forget in-suite laundry! You'll love relaxing after a long day, while sitting on your balcony overlooking the city and experiencing 20th floor views; away from the busy streets of the Byward Market. Benefit from living in the widely recognized Claridge II Plaza, with tons of amenities: 24hr concierge, indoor pool, gym, sauna, party room, BBQ area, and so much more! Walk to the Rideau Centre, University of Ottawa,Parliament Hill, our city's night life, loads of restaurants and the O-train access. 1 STORAGE LOCKER included. (id:19720)
Right At Home Realty
302 Haliburton Heights
Ottawa, Ontario
Set on a premium lot in Fernbank Crossing, this beautifully appointed home is surrounded by peaceful green space, with no front or rear neighbours. Across from Haliburton Heights Park and backing onto a school, the location blends privacy with convenience in one of Stittsville's most family-friendly communities.Step inside to discover a sun-filled and thoughtfully designed layout, upgraded for both style and function. At the heart of the home is a chefs kitchen with an oversized island, extended cabinetry, quartz counters, stainless steel appliances, and a butlers pantry that connects seamlessly to the mudroom. The open-concept flow continues into the inviting family room, perfectly set for gatherings or quiet evenings.Upstairs, four spacious bedrooms include a luxurious primary retreat featuring dual closets and a 5-piece ensuite with glass shower, freestanding tub, and dual sinks. A versatile loft offers the perfect spot for a media room, play space, or home office.The finished lower level expands your living space with a large rec room, fifth bedroom, stylish 3-piece bath, and ample storage ideal for extended family or guests.Out back, the private yard is a blank canvas ready for your dream outdoor retreat. With mature cedars already planted and no rear neighbours, you'll enjoy peaceful outdoor living now with even more privacy as the landscape matures.This is more than a house, it's a lifestyle in one of Ottawas most vibrant neighbourhoods. Surrounded by top-rated schools, parks, trails, shops, and dining, this premium lot will only grow in desirability as the community continues to flourish. (id:19720)
RE/MAX Absolute Realty Inc.
60 Verglas Lane
Ottawa, Ontario
Situated in the highly desired Trailsedge community, this rarely offered 3-storey Richcraft Jameson Corner Home offers 3 bedrooms and 4 bathrooms. You are greeted at the entry level with a large walk-in closet, an adaptable den and a convenient 2-piece powder room. The main floor is home to a brightly lit kitchen accentuated by marble countertops and tiled flooring and backsplash, a coffee station, an island with a breakfast bar and high-end stainless steel appliances. With it's open concept, the main floor flows into the living room/dining room combination highlighted by beautiful hardwood and a 2-piece powder room and doors to a covered balcony. The upper level provides access to the spacious primary suite including a 3-piece ensuite as well as a walk in closet, two additional bedrooms, a full bathroom and laundry space. The basement area is a great space for storage. Brightly lit by 10 large windows, this property is equipped with automatic blinds set to maintain privacy and still bring in light. Located just five minutes from Mer-Bleu this home has easy access to big name grocery stores such as Walmart, Food Basics and Real Canadian Superstore as well as gyms such as Goodlife Fitness and Movati and big name restaurants such as Chipotle, Lonestar and Moxies. Within just a 5 minute drive you will find yourself at the nearest park and ride with easy access to the express shuttle to Blair station. There is also a park within a 2 minute walk. Don't miss the opportunity to schedule your showing today! (id:19720)
Grape Vine Realty Inc.
2704 Draper Avenue
Ottawa, Ontario
Open House Sunday, October 5th 2-4PM! Welcome to your new home - modern, stylish and designed for the way you live today. This recently built, urban townhome offers two spacious bedrooms, two full bathrooms, and a handy main floor powder room. As if it's brand new - never tenanted, no pets and no smokers! At the front of the home, you will love the sunny office space - a perfect spot to work from home or simply enjoy a little quiet time. The main living spaces are filled with natural light thanks to expansive windows that stretch nearly floor to ceiling. A sleek kitchen with stainless steel appliances, gorgeous stone countertops and an eye-catching chevron-patterned marble tile backsplash is the heart of the home, while the open layout makes entertaining easy and everyday living a joy. When its time to relax, head up to the incredible rooftop terrace, where treetop views and glowing sunsets over the city set the scene for unforgettable evenings. With a single-car garage that includes extra storage, you will enjoy both convenience and peace of mind. Tucked on the edge of this newer development, the home feels connected to the surrounding neighbourhood while offering extra privacy. Parks, schools, shopping, transit, and quick access to Highways 416 and 417 are all just minutes away. It's a home that combines comfort, style, and location - you will feel right at home the moment you step inside. (id:19720)
Royal LePage Integrity Realty
455 Front Road W
Champlain, Ontario
Unique property that has it all! Includes 439 & 455 Front Rd with 485 Front all serviced by municipal water and sewer. The charming 1,900+ sq.ft. home at 455 Front offers open-concept loft-style living with 2 bedrooms, remodeled kitchen (2019), spacious family room with gas fireplace, and basement side entrance with in-law or rental potential. At 439 Front, enjoy a full equestrian set-up featuring a 2-storey living space (2 bedrooms, 2 baths, kitchen & living room) attached to a heated stable with 8 stalls, 3 grooming stalls, tack room area and hay loft. This property also has an indoor arena with upgraded lighting and gas space heater, outdoor sand ring, and multiple paddocks. 485 Front, a vacant lot with potential for a new entrance, additional home, semi-detached, or multi-unit rental. Ideally located just 45 minutes to Orléans and Vaudreuil, this rare package blends comfortable living with professional equestrian amenities in a peaceful rural setting. Book your private showing today! (id:19720)
RE/MAX Delta Realty
1950 Belmore Lane
Ottawa, Ontario
Welcome to 1950 Belmore Lane located in sought after area in the neighbourhood of Blackburn Hamlet. This lovely well located 3 bedroom townhome is Perfect for first time home buyers, investors and those looking to downsize. The open dinning area and living room lead to a fenced in yard where you can host all your family and friend BBQ's. The lower level features large finished family room and laundry and storage area. Close to all amenities, parks, shopping, Community Centre and much more. Get ready to create lots of memories in your.. Home Sweet Home! PETS PERMITTED (id:19720)
Right At Home Realty
21899 Old Highway 2 Highway
South Glengarry, Ontario
Strategically positioned with highway frontage and exceptional accessibility, this fully secured and fenced 7.8-acre commercial highway site is a rare opportunity for logistics, warehousing, and industrial users seeking versatile space with premium visibility. The property features two industrial buildings totaling over 8,000 sq. ft., offering high-clearance warehousing, functional office space, and a showroom. Key highlights include multiple drive-in doors, clear heights up to 14'5", a mix of open warehouse and private office configurations, and ample yard space for outdoor storage and fleet operations. With enhanced security, prime exposure, and seamless access to a high-demand corridor, this property is well-suited for a range of users looking to scale efficiently. All construction materials currently on site will be removed by the seller prior to closing. Brochure link can be found under Property Summary. (id:19720)
RE/MAX Hallmark Realty Group
A - 284 Dovercourt Avenue
Ottawa, Ontario
Located in the heart of Westboro, 284 Dovercourt Avenue offers modern living with 3 bedrooms, 2.5 bathrooms, soaring ceilings, hardwood floors, and expansive windows that fill each home with light. The open-concept main floor includes a gas fireplace with custom built-ins, a chefs kitchen with quartz countertops, stainless steel appliances, a large island, and a walk-in pantry, plus a powder bath. Upstairs, the primary suite features a walk-in closet and ensuite, along with two additional bedrooms, a full bathroom, and laundry. One parking space is included. Steps from schools, trails, Westboro Beach, shops, cafés, restaurants, and transit, this address combines comfort, style, and an unbeatable location. (id:19720)
Royal LePage Integrity Realty
B - 284 Dovercourt Avenue
Ottawa, Ontario
This bright 1-bedroom, 1-bathroom unit at 284 Dovercourt Avenue offers an open-concept layout. The living room and kitchen flow seamlessly, with massive windows that fill the space with natural light. The kitchen features quartz countertops and stainless steel appliances, and there is a walkout balcony. The unit includes a 3-piece bathroom and in-unit laundry for added convenience, as well as one dedicated parking space. Situated in the heart of Westboro, you're just steps from shops, cafés, restaurants, bike paths, Westboro Beach, top-rated schools, and transit, combining style, comfort, and a truly unbeatable location. (id:19720)
Royal LePage Integrity Realty
165 Saltspring Private
Ottawa, Ontario
**OPEN HOUSE THURSDAY OCT 2nd 5-7pm** Welcome to Saltspring Private in the heart of Bridlewood. Nestled on a quiet, cul-de-sac across from a park and soccer field, this home blends functionality, comfort, and a family-friendly setting. With quick access to Old Richmond Road and nearby schools, shops, and amenities, the location is both convenient and inviting. The grand foyer, with its tile flooring and semi-spiral staircase, sets a welcoming tone and leads into the open-concept main floor. Here, you'll find a dining room, a living room with a gas fireplace, and a versatile flex space. The kitchen offers stainless steel appliances, plenty of cupboard and counter space, a breakfast bar, and a walk-in pantry. Sliding doors extend the living area to a spacious deck with gazebo - ideal for family meals or relaxing outdoors. A powder room and access to the double garage complete this level. Upstairs, a large landing connects to four comfortable bedrooms. The primary suite features double doors, a walk-in closet, and a bright ensuite with double sinks, a soaker tub, and separate shower. A second bedroom also includes a walk-in closet, and a full bathroom serves the other rooms. The fully finished lower level adds impressive living space, including a dedicated home theater room wired for surround sound, also boasting a stunning stone accent wall with electric fireplace and large hanging doors for privacy. The lower level also has a gym/flex room with double pocket doors, large windows, pot lights throughout, and a laundry area with storage. Outside, enjoy a fully fenced backyard with a large deck and stairs leading to the green space - perfect for play, gardening, or entertaining. This move-in ready home offers a thoughtful layout, flexible living spaces, and a great location - an excellent choice for families looking to settle into Bridlewood. (id:19720)
Royal LePage Integrity Realty
878 Kilbirnie Drive
Ottawa, Ontario
This beautiful Monterey model by Minto has 3 bedrooms, 4 baths & is move-in ready. Open the custom front door to a spacious tile foyer and main level with hardwood floors. Kitchen island has breakfast bar, large pantry, S/S appliances & white Subway tile backsplash. The 2nd level has large Primary with 4 piece ensuite & WIC, 2 other spacious bedrooms, Family Bath & convenient walk-in Laundry. Lower level has finished Family room & custom 3 piece bath. All windows have custom Blinds. Close to schools, parks & Minto Recreation Complex. Freshly painted and carpets steam cleaned. Fenced backyard. Home has been staged. (id:19720)
RE/MAX Hallmark Realty Group
913j Elmsmere Road
Ottawa, Ontario
ALL INCLUSIVE CONDO FEES! Even your furnace replacement is covered! Experience stylish, carefree living in this beautifully renovated 3-bedroom, 2-bath condo townhome at 913J Elmsmere Road. The condo fee includes almost everything! No need to worry about monthly utility bills, plus your furnace is covered as well! Stylishly Updated & Move-In Ready, this beautifully refreshed home in Ottawa's sought after Beacon Hill neighbourhood offers modern comfort with timeless charm. Step inside to discover all new light fixtures, coffered ceilings, main floor high quality ceramic flooring and refinished hardwood floors upstairs that add warmth and elegance, perfectly complemented by fresh, neutral paint throughout the home for a bright and airy feel. The renovated bathrooms feature contemporary finishes and fixtures, combining style and functionality to meet your everyday needs. The thoughtfully designed floor plan provides spacious rooms, ample natural light, and a comfortable flow ideal for both relaxing and entertaining. Relax in your fully fenced and renovated private backyard, an ideal space for summer gatherings, gardening, or unwinding after a long day. The finished lower level adds flexibility for a rec room, office, or additional storage. As a resident of this tight-knit community, you can take advantage of family-friendly amenities including an outdoor pool and playground. Condo fees are all-inclusive, covering water, sewer, heat, and hydro for true peace of mind. Located close to schools, parks, shopping, and transit, 913J Elmsmere Road offers the perfect balance of convenience and community living. Whether you're a first-time buyer, downsizing, or seeking an investment property, this home is move-in ready and sure to impress. Don't miss the opportunity to own this updated gem - schedule your private viewing today! (some photos virtually staged) (id:19720)
Royal LePage Integrity Realty
242 Harmer Avenue S
Ottawa, Ontario
Welcome to this attractive red-brick single family home, boasting a rare double car garage, nestled in the sought-after Civic Hospital area. Fantastic location steps to the Experimental Farm, Dows Lake and vibrant Hintonburg, or take a walk over the Jackie Holzman footbridge to the trendy shops and dining spots of Wellington Village. This home seamlessly blends historic charm with modern updates, character features include hardwood floors, arched doorways and beautiful leaded glass windows. Upon entry you'll be greeted by a spacious foyer which leads to an inviting living room with large windows and wood-burning fireplace. Elegant formal dining room features a charming alcove and plenty of space to host large gatherings. Stunning kitchen renovation (2025), boasting quartz counters, breakfast bar and brand new stainless steel appliances. Desirable main floor family room framed by windows and offers access to the backyard. The second level features three good-sized bedrooms and an updated 4-piece main bathroom. The finished basement adds versatility with a spacious rec room/guest bedroom, pot lighting, a full bathroom with glass shower, laundry area, and plenty of storage. Enjoy the west-facing backyard, complete with a large deck, ideal for outdoor entertaining and summer evenings. An exceptional lifestyle awaits in one of Ottawa's most coveted neighbourhoods! 48 hour irrevocable on all offers. (id:19720)
RE/MAX Hallmark Realty Group
899 Maplewood Avenue
Ottawa, Ontario
Welcome to 899 Maplewood Avenue, a beautifully maintained home offering comfort, functionality, and a prime location just steps from a picturesque park. This property on a mature tree-lined street features a detached garage and a large, fully fenced private yard, perfect for outdoor living, entertaining, or family activities. Inside, you'll find a bright, carpet-free interior with an abundance of windows that fill the home with natural light. The inviting living room boasts a cozy gas fireplace, creating a warm and welcoming space to relax. Upstairs, the bedrooms include built-in drawers and shelving, maximizing storage and keeping spaces organized. The spacious open basement offers endless possibilities-whether you're looking for a recreation area, home gym, or play area. All the major essential big-ticket items have been updated. With its combination of thoughtful features, a quiet family-friendly neighbourhood, and close proximity to green space, quick access to everyday shopping and amenities, and convenient routes across the city via nearby transit and major corridor, this home is an ideal choice for anyone looking to enjoy the best of Ottawa living. (id:19720)
RE/MAX Absolute Walker Realty
45 Crescent Heights
Ottawa, Ontario
Magnificent double lot tucked on a quiet cul-de-sac with no rear neighbours and just steps to Dow's Lake and the Canal, this custom 5-bed, 4-bath residence blends international craftsmanship w/ refined modern living. From hand-carved doors imported from Honduras to rare Black African walnut finishes and counters sourced from a Brazilian riverbed, every detail reflects uncompromising quality. A dramatic two-storey marble-clad foyer opens to den/home office and formal dining room w/ intricate ceiling detail. The main floor is fully finished in hardwood, anchored by a white chef's kitchen w/ a massive Brazilian stone island, professional gas range, steam tray, beverage fridge, and built-in fridge. The adjoining sun-filled family room features coffered ceilings, custom built-ins, a gas fireplace, radiant in-floor heating, and garden doors to multiple outdoor living areas. Seamless indoor-outdoor living includes a covered lounge with gas fireplace, dining patio, and lower terrace designed to accommodate a pool. A serene Zen garden w/ hot tub, flagstone, irrigation, and Wi-Fi landscape lighting completes the private retreat. The main floor also offers a striking climate-controlled wine room w/ a dual-sided fireplace, plus a mudroom w/ dog's shower, cubbies, and two-piece bath. Upstairs are four spacious bedrooms, each w/ double closets and coffered ceilings, a laundry room, and 4-piece bath. The primary suite impresses w/ an oversized bedroom, spa-style ensuite with double shower & vanities, custom walk-in closet, and bonus flex room ideal for a nursery, yoga studio, or lounge. The radiant-heated lower level offers a large recreation room, glass-enclosed gym, 5th bedroom, & full bath. An oversized two-car garage, stone and Hardie board exterior, and meticulous maintenance ensure peace of mind. With plans in place for a pool, this double-lot estate is both turnkey and future-ready...a rare offering of luxury, privacy, and lifestyle in an exclusive setting. (id:19720)
RE/MAX Hallmark Realty Group
5884 Earlscourt Crescent
Ottawa, Ontario
A Masterpiece in Rideau Forest! This exquisite mansion blends the timeless elegance of a French château with contemporary luxury. Rich Jatoba cherry hardwood flows seamlessly across the main level and up the custom staircase, setting the stage for the dramatic two-story foyer. Every detail reflects superior craftsmanship, from Nevado plaster crown moldings and columns to custom draperies and curated light fixtures. At the heart of the home lies a chef-inspired kitchen, complete with premium appliances, custom cabinetry, and an expansive island. Flooded with natural light, the home offers serene, unobstructed views from every window. Relax in the panoramic all-season solarium with heated floors, or step out onto the private balcony off the primary retreat to immerse yourself in nature. The thoughtful layout includes a main-floor library, guest suite with a full ensuite, a separate entrance with mudroom, and a sprawling primary sanctuary. Each bedroom enjoys the privacy of its own ensuite bath. Outdoors, a professionally designed landscape and 2 luxurious pools create a resort-like oasis, perfect for private enjoyment or elegant entertaining. More than a home, this is a peerless showpiece offering the ultimate in family living and refined hospitality. (id:19720)
Royal LePage Integrity Realty
193 Balikun Heights
Ottawa, Ontario
This 4 Bedroom 2.5 bathroom Phoenix Melbourne C Model is delightful inside and out, Suited in a popular family-friendly neighbourhood of Blackstone, 9ft ceiling and hardwood on first level. The main floor bright dining room, sunlight flooded the family room with double side natural gas fireplace and stunning kitchen with high-end stainless dishwasher, refrigerator, stove, Hood Fan, Granite countertop. Beautiful staircase leads to the second level complete with primary bedroom with WIC and 5pcs ensuite bathroom, 3 good sized bedrooms with main bathroom and convenient laundry as well.The landscaped backyard is southwest facing with highend PVC fenced. 24 hours notice for showings and 24 hours irrevocable on the offers. (id:19720)
Home Run Realty Inc.
500 Teskiwa Crescent
Ottawa, Ontario
Situated on a quiet crescent in one of Kanata North's most desirable neighbourhoods, this impressive residence offers over 3100 sq. ft. of beautifully designed living space plus a triple car garage. This gorgeous kitchen features custom cabinetry, a large quartz island, built-in stainless steel appliances, double wall ovens, and a striking range hood. Stylish black fixtures, open shelving, and designer tile backsplash add modern flair, while oversized pendant lighting creates a warm & inviting atmosphere. This stylish living room offers large windows which bathe the space in natural light, highlighting the warm hardwood floors and tasteful neutral palette. A sleek gas fireplace with a custom mantel creates a cozy focal point.The main floor office is a perfect space to work from home. Entertain and style in this two storey, stunning formal dining room. The family room is a true centerpiece of this home. A two-sided fireplace brings warmth and ambiance, shared seamlessly with that amazing kitchen. Custom built-in shelving adds character and practicality. Sunlight pours in through the expansive windows, framing serene views of the spa-like backyard. Rich dark hardwood floors flow seamlessly from room to room on the second level creating a warm & sophisticated atmosphere. The spacious primary bedroom boasts a 4 pc ensuite with quartz counters. Bedrooms 2, 3 & 4 are all a great size for your growing family with one of the kids being lucky enough to have their own ensuite and walk in closet. Step outside to your private backyard oasis - an oversized lot featuring a sparkling in-ground pool, a charming gazebo, plus a hot tub with plenty of room to relax or host summer gatherings. Set in a family-friendly community on a peaceful crescent, this home combines quiet living with easy access to top schools, parks, and the amenities of Kanata North. AC 2022, Pool (2020). (id:19720)
Royal LePage Team Realty
68 Sternes Private
Ottawa, Ontario
Enjoy better living at 68 Sternes Private! This meticulously maintained 2-bedroom, 2 full bath condo is located in a well-cared-for complex in Orleans. Bright, open-concept layout with engineered hardwood, laminate, and carpet flooring. The custom eat-in kitchen features granite countertops, abundant cabinetry, pantry, stainless steel appliances, and breakfast bar. Relax and unwind in the spacious living room, where a large patio door invites natural light and provides easy access to your private balcony, the ideal spot for your morning coffee or evening retreat. The large primary bedroom includes a sunlit window and a 4-piece ensuite with pocket door entry. The second bedroom, equipped with a Murphy bed for versatile use of space. In-unit laundry adds to the everyday convenience. Ideally located close to Petrie Island, Hwy 417, parks, schools, public transit, shopping, and restaurants. Well-maintained and move-in ready, this condo is a must see! (id:19720)
Right At Home Realty
632 Chadburn Avenue
Ottawa, Ontario
Located in the heart of Riverview Park minutes from Trainyards, shops, restaurants, and just 5 minutes downtown this solid 1960s bungalow offers the perfect balance of convenience and opportunity. With three bedrooms, a bright open-concept living/dining area, and a generous kitchen, the home provides a smart, functional layout with plenty of room to modernize and add value. Lovingly maintained by one family for over 40 years, its ready for new owners to bring fresh design ideas and make it their own. Key updates are already taken care of: furnace and AC (2024), owned hot water tank (2025), roof (approx. 2014), plus upgraded drainage and parging (approx 1990). Step into the south-facing backyard and you'll find all-day sun and a stone patio, perfect for after-work downtime or weekend entertaining. Whether you're looking for a quick commute, a home office setup, or a property with long-term growth potential, this well-located bungalow checks all the boxes. Move in right away, update at your own pace, and create the modern home you've been waiting for in Riverview Park. Being sold under Power of Attorney. (id:19720)
Solid Rock Realty
41d Fable Street
Ottawa, Ontario
OPENHOUSE Thursday October 2nd, 4 to 6pm. BACKING ONTO GREENSPACE! BEAUTIFUL, SPACIOUS and RENOVATED 3 bedrooms plus den, 2.5 bath townhome, offering a perfect blend of modern elegance and everyday functionality in the highly desirable Pheasant Run community of Barrhaven. Bright and inviting, the living room features a cozy wood fireplace with a stylish herringbone tiled hearth, creating a warm focal point. A formal dining room sets the stage for entertaining, while the fully renovated eat-in kitchen (2020) impresses with a full wall of cupboards, sleek finishes, excellent workspace, and the added convenience of an in-unit laundry closet. Large windows frame peaceful views of the backyard and surrounding greenspace, extending the sense of comfort and privacy. Upstairs, a primary suite with a renovated ensuite bath (2021) and walk-in closet plus 2 additional comfortable bedrooms and a full bath (2022), all enhanced by a skylight that floods the level with natural light. The main floor is anchored by a large foyer that welcomes you in, and includes a versatile family room/den, currently used as an exercise room, complemented by a conveniently located renovated powder room (2025) making this level both practical and flexible. Additional updates include windows (2017), roof (2023), new A/C and furnace (2025), and all new flooring throughout (2025). Condo fees cover exterior maintenance including doors, windows, roof, grass cutting, snow removal, annual window washing, dryer vent cleaning, and common area landscaping perfect for a low-maintenance lifestyle. Enjoy walking distance to schools, parks, public transit, and the Walter Baker Sports Centre, with shopping, dining, and amenities nearby. Combining thoughtful updates with a practical layout and a serene greenspace backdrop. 41D Fable Street is the perfect combination of comfort, convenience, and community. Truly maintenance-free living just move right in! (id:19720)
RE/MAX Hallmark Realty Group
302 - 600 Mountaineer
Ottawa, Ontario
This 1 bed PLUS DEN nestled in a prime central location near the Ottawa General, CHEO and shopping centres, our luxury rental building offers and unparalleled lifestyle. Enjoy easy access to public transportation and the Queensway, while indulging in the amazing features and amenities. Relax and socialize on the roof-top terrace, perfect for sunbathing and relaxing, prepare a favorite BBQ recipe at the outdoor dining & BBQ area. Stay active in the fitness centre and yoga room, unwind in the lounge area or find inspiration in the dedicated co-working space. Stainless steel appliances, in-suite laundry, Bell Fibe internet, window coverings and storage lockers are all included. Underground parking spot can be included for $170 per month. Some photos are for illustration purposes only and floorplan may vary slightly. Showings are booked MON-THURS 1-7PM or SAT-SUN 11-4pm. PROMO: 2 MONTHS FREE RENT AND PARKING FOR A LIMITED TIME. Some units are available for immediate occupancy. Price reflects Promo on 1 year lease. (id:19720)
Bennett Property Shop Realty
407 - 600 Mountaineer
Ottawa, Ontario
This 1 bedroom PLUS DEN is nestled in a prime central location near the Ottawa General, CHEO and shopping centres, our luxury rental building offers and unparalleled lifestyle. Enjoy easy access to public transportation and the Queensway, while indulging in the amazing features and amenities. Relax and socialize on the roof-top terrace, perfect for sunbathing and relaxing, prepare a favorite BBQ recipe at the outdoor dining and BBQ area. Stay active in the fitness centre and yoga room, unwind in the lounge area or find inspiration in the dedicated co-working space. Stainless steel appliances, in-suite laundry, Bell Fibe internet, window coverings and storage lockers are all included. Underground parking spot can be included for $170 per month. Some photos are for illustration purposes only floorplan may vary slightly. Showings are booked MON- THURS 1-7PM or SAT-SUN 11-4pm. PROMO: 3 MONTHS FREE RENT AND PARKING FOR A LIMITED TIME. Some units are available for immediate occupancy. Price reflects Promo ona 1 year lease. (id:19720)
Bennett Property Shop Realty
515 - 600 Mountaineer
Ottawa, Ontario
This 1 bedroom PLUS DEN is nestled in a prime central location near the Ottawa General, CHEO and shopping centres, our luxury rental building offers and unparalleled lifestyle. Enjoy easy access to public transportation and the Queensway, while indulging in the amazing features and amenities. Relax and socialize on the roof-top terrace, perfect for sunbathing and relaxing, prepare a favorite BBQ recipe at the outdoor dining and BBQ area. Stay active in the fitness centre and yoga room, unwind in the lounge area or find inspiration in the dedicated co-working space. Stainless steel appliances, in-suite laundry, Bell Fibe internet, window coverings and storage lockers are all included. Underground parking spot can be included for $170 per month. Some photos are for illustration purposes only and floorplan may vary slightly. Showings are booked MON-THURS 1-7PM or SAT-SUN 11-4pm. PROMO: 2 MONTHS FREE RENT AND PARKING FOR A LIMITED TIME. Some units are available for immediate occupancy. Price reflects Promo on 1 year lease. (id:19720)
Bennett Property Shop Realty
705 - 600 Mountaineer
Ottawa, Ontario
PROMO: 2 MONTHS FREE RENT AND PARKING FOR A LIMITED TIME. This stunning 2-bedroom, 2-bathroom rental apartment offers modern design, luxurious amenities, and a spacious layout for ultimate comfort. Immediate occupancy is available. The primary bedroom features a private ensuite and a walk-in closet, providing convenience and ample storage. The unit includes a large balcony, perfect for relaxing and enjoying the view. The open-concept living space boasts stainless steel appliances, granite countertops, a glass shower, in-suite laundry, and central air conditioning. Included in the rent are BELL Fibe Internet, hot water, window coverings, and an underground storage locker. Residents enjoy access to premium on-site amenities, including a fitness and yoga room, a rooftop terrace with a BBQ grill, coworking and lounge spaces, a pet grooming area, bike storage, and an electric vehicle charging station. Conveniently located within walking distance of groceries, shopping, scenic walking paths, and public transit, this unit is ideal for modern, connected living. Underground parking is available for $170/month. Some photos are for illustration purposes only and floorplan may vary slightly. Showings are booked MON-THURS 1-7PM or SAT-SUN 11-4pm. Some units are available for immediate occupancy. Price reflects Promo on 1 year lease. (id:19720)
Bennett Property Shop Realty
501 - 600 Mountaineer
Ottawa, Ontario
PROMO: 2 MONTHS FREE RENT AND PARKING FOR A LIMITED TIME. This stunning 2-bedroom, 2-bathroom rental apartment offers modern design, luxurious amenities, and a spacious layout for ultimate comfort. Immediate occupancy is available. The primary bedroom features a private ensuite and a walk-in closet, providing convenience and ample storage. The unit includes a large balcony, perfect for relaxing and enjoying the view. The open-concept living space boasts stainless steel appliances, granite countertops, a glass shower, in-suite laundry, and central air conditioning. Included in the rent are BELL Fibe Internet, hot water, window coverings, and an underground storage locker. Residents enjoy access to premium on-site amenities, including a fitness and yoga room, a rooftop terrace with a BBQ grill, coworking and lounge spaces, a pet grooming area, bike storage, and an electric vehicle charging station. Conveniently located within walking distance of groceries, shopping, scenic walking paths, and public transit, this unit is ideal for modern, connected living. Underground parking is available for $170/month. Some photos are for illustration purposes only and floorplan may vary slightly. Showings are booked MON-THU 1-7PM or SAT-SUN 10-4pm. Some units are available for immediate occupancy. (id:19720)
Bennett Property Shop Realty
00 Upper Dwyer Hill Road
Ottawa, Ontario
Located on Upper Dwyer Hill Rd in rural west Ottawa, this expansive 200-acre parcel offers a compelling blend of natural beauty, usable space, and long-term potential. With dry, mostly open terrain, year-round road access with hydro at the lot line, and 50 acres of mature red and white pine, the property is well-positioned for a variety of end uses. Currently used for equestrian trails, its ideal for those seeking land for recreation, farming, or the opportunity to build their forever home in a peaceful, private setting. In addition, the parcel presents potential for severance creating an option to offset future carrying costs through resale while retaining ample space for personal use. Located just 10 minutes from Stittsville, Kanata, Carleton Place, and Almonte, with convenient access to major highways, the site offers strong lifestyle and investment appeal. It also benefits from proximity to high-voltage transmission lines, presenting potential for renewable energy development. Zoned RU (Rural Countryside) with a wide range of permitted uses, this is a rare opportunity to secure versatile rural land in a steadily growing corridor. Brochure link can be found under Property Summary. (id:19720)
RE/MAX Hallmark Realty Group
1028 County 16 Road
Merrickville-Wolford, Ontario
Welcome to Your Next Chapter in the Charming Hamlet of Jasper! Nestled on a spacious lot backing directly onto Irish Creek, this 3-bedroom, 2-bath home offers a rare opportunity to embrace waterside living at an affordable price. Whether you're looking to break free from renting or start your real estate investment journey, this home delivers both comfort and potential in a peaceful, community-oriented setting. Step inside to discover a warm and welcoming layout featuring a large living room perfect for relaxing evenings, a bright and functional galley-style kitchen with ample counter space, and a separate dining area ideal for hosting family and friends. The convenience of main-floor laundry and a full bathroom adds to the everyday ease of living. Upstairs, you'll find three well-sized bedrooms and another full bathroom, providing plenty of room for a growing family or home office needs. The partially fenced yard is great for kids or pets, while the backdrop of Irish Creek invites year-round enjoyment launch a kayak from your backyard on summer evenings, or lace up your skates for a backyard rink in the winter months. A true bonus is the double-car garage, offering great space for a workshop, extra storage, or simply keeping your vehicles sheltered from the elements. Located just a short drive to amenities in Smiths Falls or Merrickville, and with direct water access connecting to the UNESCO World Heritage Rideau Canal, this is a location that blends country charm with outdoor adventure. Don't miss this opportunity to make a move into homeownership book your showing today and unlock the possibilities of life in Jasper! (id:19720)
RE/MAX Affiliates Realty Ltd.
16 - 414 Hillsboro Private
Ottawa, Ontario
Welcome to this beautifully maintained, sun-filled upper end unit with 2 spacious bedrooms and 3 bath rooms nestled in the heart of sought-after Emerald Meadows. Bright and spacious, this home boasts full living and dining areas featuring a stunning south-facing picture window that frames tranquil views of open green space perfect for relaxing or entertaining in comfort. The stylish, upgraded eat-in kitchen offers ample cabinetry, modern appliances, and a cozy breakfast nook that opens onto a private balcony an ideal spot for morning coffee. Upstairs, discover what truly sets this home apart: two generously sized bedrooms, each with its own private en-suite bath. The primary bedroom is enhanced with a second balcony, providing a peaceful outdoor retreat. Thoughtful upgrades include new luxury vinyl plank flooring throughout (no carpet!), A/C (2020), stove (2019), washer/dryer and dishwasher (2018). One dedicated parking space is included, along with plenty of visitor parking in this well-managed, amenity-rich development. Conveniently located near shopping, transit, schools, and parks this is an ideal blend of style, comfort, and location. Flexible possession is available. (id:19720)
Royal LePage Team Realty
6260 Bank Street
Ottawa, Ontario
Lot For Lease on Bank St allowing Many Uses such as Agriculture-related use, Emergency service, Environmental Preserve and Education Area (id:19720)
Coldwell Banker First Ottawa Realty
900 Athenry Court
Ottawa, Ontario
Newer single home for sale in Barrhaven. This light filled home is located on a corner lot and comes with 4 spacious bedrms and 2.5 baths. The primary bedrm features a large walk in closet and a 3 pc ensuite bath with quartz counter tops and a stand up glass shower. Laundry is also located on the 2nd level. The main flr comes with a large great rm featuring smooth ceilings with tons of pot lights , laminate flrs and a gas fireplace with mantle. There is a open concept, eat in kitchen with contemporary two toned cabinets that go straight to the ceiling, quartz counter tops and a supersized undermount sink. Basement is fully finished with a large rec rm which would be perfect for a home office and or personal gym. This home is located in the Half Moon Bay community in Barrhaven and is minutes away from shopping, transit, schools, parks, recreational centers and much more! (id:19720)
Power Marketing Real Estate Inc.
213 Cabrelle Place
Ottawa, Ontario
From the moment you step inside, this Manotick bungalow with loft feels like home. Originally built as a Model Home for Uniform Homes in 2012, it was crafted with warmth, comfort, and connection in mind. Every detail thoughtfully designed. Just minutes from shops, restaurants, recreation facilities, and Highway 416, it offers the ideal blend of tranquility and convenience. The heart of the home is the expansive living room, where soaring vaulted ceilings and a dramatic wall of windows flood the space with natural light. Its a room that instantly inspires both relaxation and connection. Picture cozy evenings by the fireplace or lively gatherings that flow seamlessly into the designer kitchen. Here, granite counters, high-end stainless steel appliances, and an oversized island invite both casual meals and meaningful conversations. A formal dining room offers the perfect backdrop for special celebrations. The main floor is designed for ease and comfort. The primary suite feels like a sanctuary, complete with a custom walk-in closet and a spa-inspired ensuite featuring a glass shower, soaker tub, and dual sinks. A main-floor den provides space to focus or create, while the mudroom with direct garage access and the laundry room keep daily life running smoothly. Upstairs, two additional bedrooms and a full bathroom welcome family or overnight guests with comfort and privacy. The fully finished basement extends the living space with its own bedroom and bathroom, making it ideal for visitors, older children, or even a home gym. With a direct staircase from the garage, its as practical as it is inviting. Step outside and you'll find the backyard designed as a true retreat. Professional landscaping frames an oversized deck and a swim spa, creating a private oasis perfect for summer evenings, weekend barbecues, or quiet mornings with a coffee. This home offers more than just luxury finishes. Its a place that invites you to slow down, connect, and savour every moment. (id:19720)
Royal LePage Team Realty
1013 Cloister Gardens
Ottawa, Ontario
Welcome to 1013 Cloister Gardens. Great opportunity for first time home buyers, investors and those looking to downsize. This condo townhome has 3 good sized bedrooms and 2 bathroom. Lower level has laundry and storage area. Located close to public transportation, shopping, parks and all amenities. (id:19720)
Right At Home Realty
11397 County Rd 18 Highway
South Dundas, Ontario
Custom built in 2022, this one bedroom bungalow on grade is perfect for retirees or first time homebuyers. Meticulously maintained, this home has no stairs making for convenient and safe one floor living.This home is built for energy efficiency and comfort with R:60 insulation in the attic / R:28 walls. Enjoy the beautiful 1/2 acre landscaped lot with interlock walkways front and back. 20' x 20' garage with new door. Home is heated with a professionally installed and maintained wood stove (electric baseboard backup) WETT certified and will keep this home extremely comfortable on those cold winter nights. Large bathroom with low step walk-shower. Many inclusions with this home. Move in and relax! (id:19720)
Coldwell Banker Coburn Realty
8 - 240 Fenerty Court
Ottawa, Ontario
Located in the heart of Kanata, just minutes from the Kanata High Tech Park and all major amenities, this upper-level 2-bedroom, 2-bathroom unit sits within the sought-after Earl of March school boundary. The home features an updated kitchen with two deep sinks and ample storage, a bright and tastefully finished living and dining area, and hardwood flooring throughout (except on the stairs). Additional highlights include in-unit laundry, generous storage space, and two well-sized bedrooms, each equipped with Pax wardrobe systems. One outdoor parking space is included. Please note: the inside photos were taken prior to the current tenants occupancy. (id:19720)
Royal LePage Integrity Realty
16-50 Greenbank Road
Ottawa, Ontario
Some photos have been virtually stages. WOW! This end unit condo town home is sure to impress. With 4 bedroom this end-unit townhouse is located in a small condo enclave just off Greenbank Road and offers amazing space. 3-levels of finished living space with 4 well sized bedrooms, 1.5 bath. Ground floor offers large foyer, family room and inside access from a single car garage. The second level has a large living / dining room with hardwood flooring, large patio door access to the fenced rear yard. The eat-in kitchen has plenty of counter space, cupboards & drawers plus there is a patio door that leads to lovely balcony overlooking front courtyard. Updated 2-piece bath off kitchen complete this level. On the top floor there are 4 bedrms all with ample closet space. Easy-maintenance laminate flooring, laundry conveniently located here as well and a 5-pc bathroom. 24 hours irrevocable on all offers. (id:19720)
Century 21 Synergy Realty Inc
E - 1033 Cummings Avenue
Ottawa, Ontario
Welcome to this 2 bedroom, 1bath condo situated in a quiet neighbourhood. The living / dining area is spacious and bright and leads to a lovely private back yard. The primary bedroom has a walk in closet and a cheater door that leads to the bathroom. The kitchen is very functional and has updated stainless steel Refrigerator and stove.Upgrades. Upgrades include windows 2017 and roof 2021. Property is conveniently located near shopping, recreation and public transit. (id:19720)
Right At Home Realty
30 Belvedere Crescent
Ottawa, Ontario
Overlooking gardens of historic Rideau Hall, discover an elegant home updated with thoughtful luxuries. In the heart of New Edinburgh/Lindenlea, take scenic pathways to restaurants, cafes, and boutiques. Immaculately landscaped private patio and Chef's kitchen with gas stove, grand island, wine fridge and custom-built cabinets are perfect hosting partners. Warm open living and dining space: Maple hardwood floors, Sonos-ready speaker system, & gas fireplace. Private balcony overlooks Governor General's residence. Primary bedrm with spa-like ensuite. Second bedroom, spacious closet. Soaker tub with jets in main bath. Sophisticated home office or bedroom with built-in desks. Lower level boasts second entrance, heated floors, family room, powder room, extra storage and access to indoor garage. Outdoor guest parking for two. Live in a home crafted for hosting and relaxing. Swift commute to Global Affairs and city's business hub. Walk to great schools and parks. Minutes by car to Byward Market. (id:19720)
Royal LePage Team Realty
4 Valemont St Street
Ottawa, Ontario
Rarely offered Minto executive end unit townhome in a quiet Barrhaven enclave! Brand new hardwood floors throughout and freshly painted. The main floor features a spacious living room and dining room, a 2-piece powder room, The recently updated renovate is finished with classic, neutral-toned hardwood and filled with natural light throughout the day. The gourmet kitchen includes a generous eating area with direct access to the backyard patio, perfect for casual dining and entertaining. Upstairs offers a generous primary bedroom with walk-in closet and a luxurious ensuite with Roman tub and separate shower. Two additional well-sized bedrooms and a full family bath complete the second floor. The finished lower level boasts a bright rec room with gas fireplace, large windows, and ample storage. Enjoy a fully fenced, south-facing backyard with stone patio and garden. a perfect space for relaxing or entertaining. Prime location: walking distance to FreshCo, Rideau River, conservation areas with scenic trails, Movati, parks, schools, and shopping plazas. A perfect blend of space, comfort, and convenience! Roof 2019. (id:19720)
RE/MAX Hallmark Realty Group
161 Rugosa Street
Ottawa, Ontario
Immerse yourself in this exquisite four-bedroom, four-bathroom detached home nestled on an expansive corner lot in the desirable community of Half Moon Bay, Barrhaven.Upon entering the main floor, you will be greeted by a spacious Foyer and inviting office or den, seamlessly transitioning into an open concept dining and kitchen area. The living room boasts a linear fireplace and a cathedral ceiling, creating an elegant ambiance. Hardwood floors and smooth ceilings add a touch of sophistication.The chefs kitchen is designed with precision and elegance, featuring quartz countertops, a gas stove, premium stainless steel appliances, an elegant backsplash, two-tone kitchen cabinets, and more.The second floor comprises four generously sized bedrooms, equipped with a walk-in closet's. The primary ensuite bathroom offers a relaxing retreat with Ample Room for King Size Bed. Primary Ensuite Features 60 inch Upgraded Glass Shower and Double Sink Vanity With Quartz Countertops, while the shared main bathroom provides convenience.The finished recreation room consists of Full Bathroom and offers ample space for family gatherings, gym or kids toy room or can be transformed into a dedicated fitness area or a media room provides an ideal setting for entertainment.The spacious backyard features an oversized deck, a lookout basement grading, and additional side brick, enhancing the corner lots premium appeal.This exquisite home boasts over $70,000 in comprehensive upgrades, ensuring an unparalleled level of comfort and sophistication. (id:19720)
Avenue North Realty Inc.
17 Second Avenue
Russell, Ontario
Welcome to this charming 3-bedroom bungalow located in the heart of Russell. Set on a beautiful lot, this home offers a peaceful setting with plenty of outdoor space to enjoy. Inside, the main level features a bright living area, a functional kitchen layout, three comfortable bedrooms, and a full bathroom. The finished lower level adds extra living space with a rec room complete with a wood-burning fireplace, along with ample storage options. Step outside to a gazebo covered deck overlooking the landscaped yard, perfect for relaxing or entertaining. With its inviting layout and prime location in a sought-after community, this property presents a wonderful opportunity to make it your own. 24 hour irrevocable on all offers. (id:19720)
Royal LePage Integrity Realty


