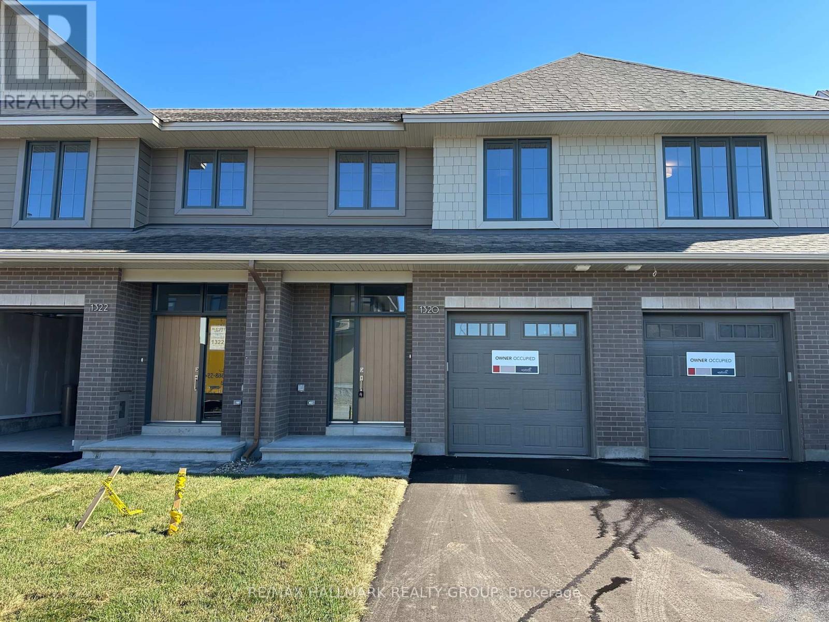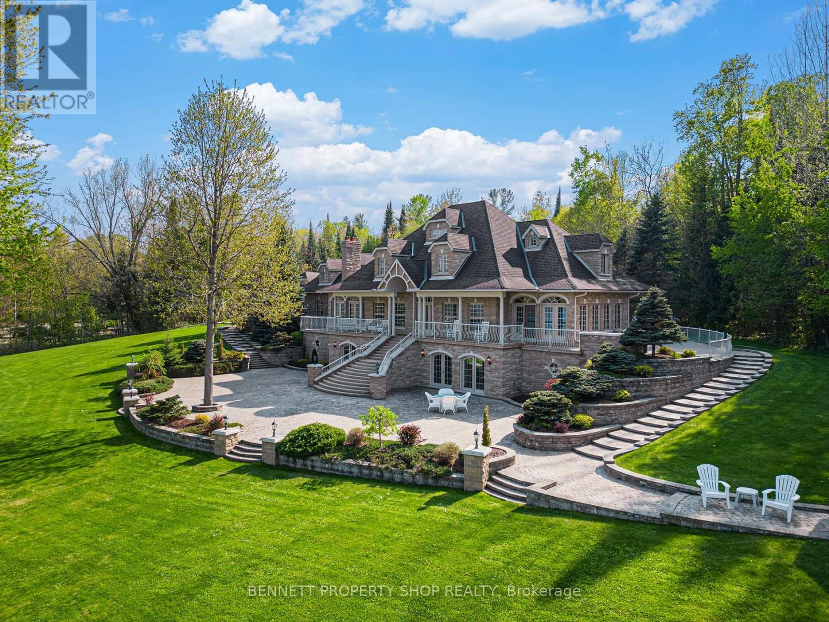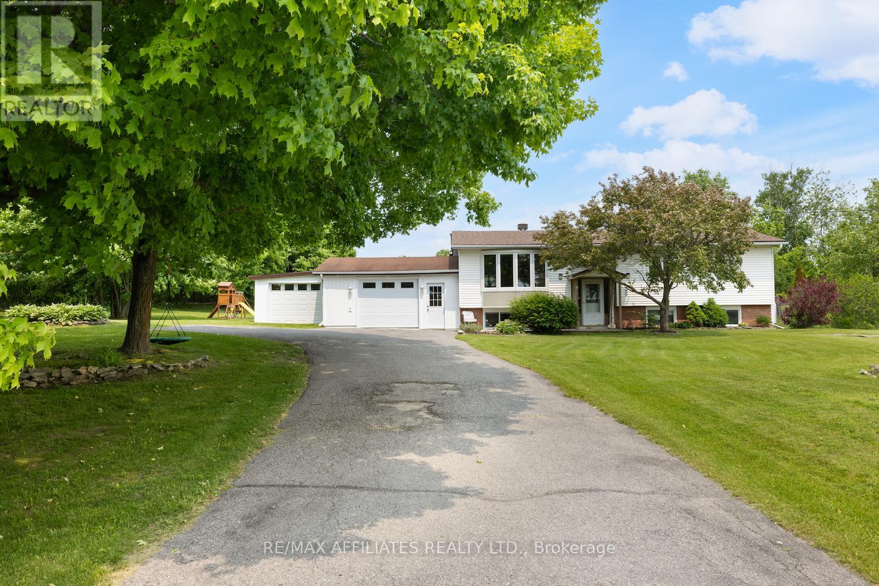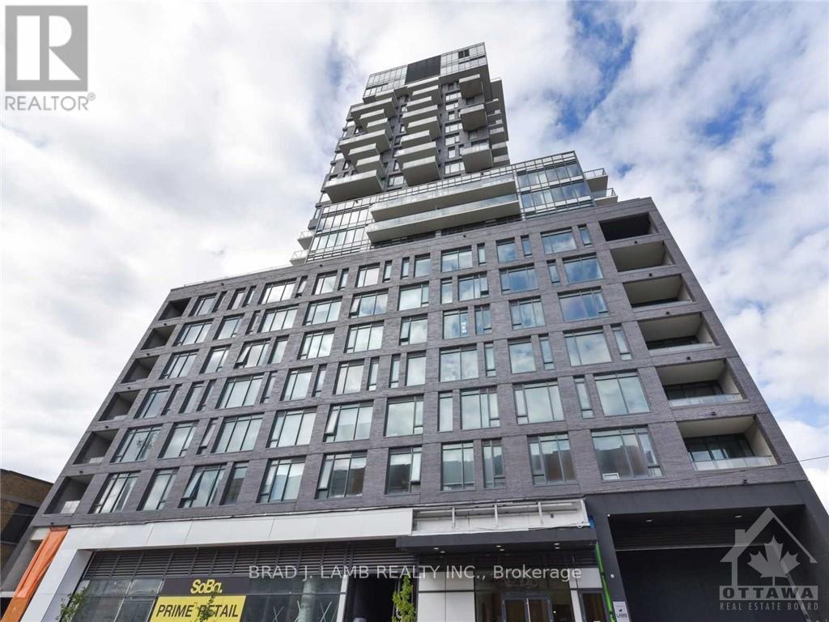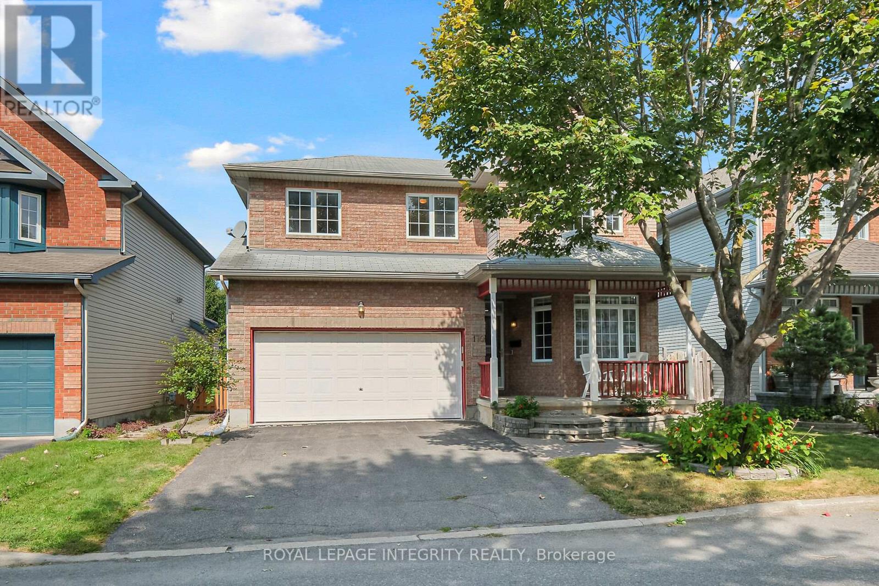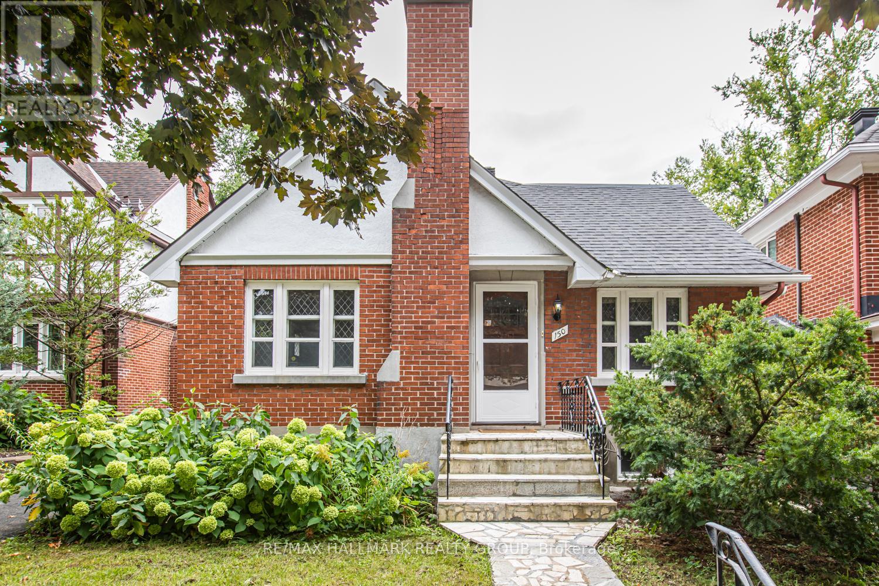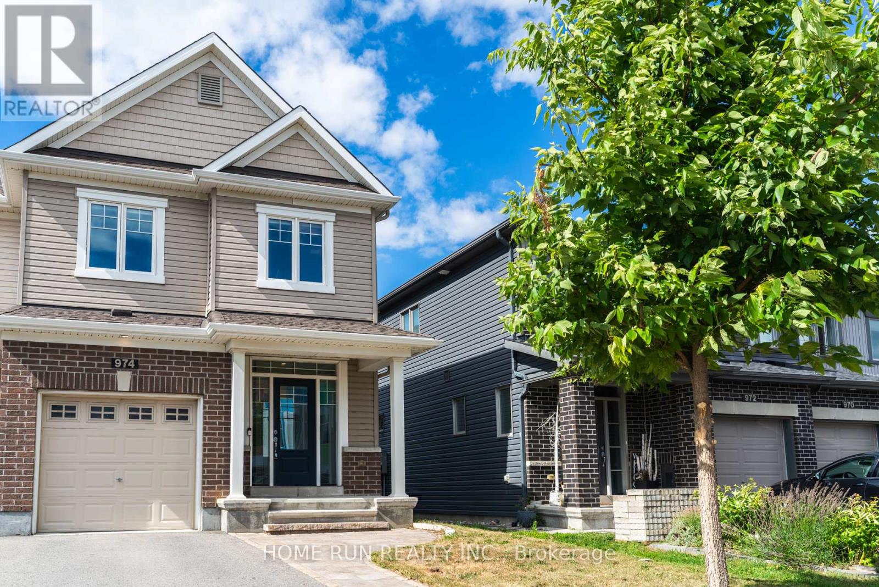Ottawa Listings
1320 Whitlow Grass Way
Ottawa, Ontario
Welcome to this newly built 3-bedroom, 3.5-bathroom townhome in the sought-after community of Morgans Grant. This home offers a modern, bright, and spacious layout, perfect for families or professionals seeking comfort and style. The main floor features an open-concept design with brand new stainless steel appliances in the sleek kitchen, ideal for cooking and entertaining. Upstairs, you'll find three generously sized bedrooms, including a primary suite with its own ensuite bathroom. Nestled in a great neighbourhood, this home is conveniently located close to schools, parks, shopping, and everyday amenities, ensuring both comfort and convenience. Don't miss the opportunity to lease this beautiful, move-in ready townhome in one of Kanata's most desirable areas! (id:19720)
RE/MAX Hallmark Realty Group
445 Balmer Bay Road
Laurentian Hills, Ontario
Stonehaven Estate: A Waterfront Jewel on the Ottawa River - Discover Stonehaven Estate at 445 Balmer Bay, Deep River, ON - a 2.64-acre waterfront masterpiece on the Ottawa River. This 8,000+ sq ft custom stone residence, with 363 ft of pristine shoreline, blends timeless elegance with modern luxury. A gated entrance and interlocking brick driveway lead to a sanctuary of sophistication. The grand foyer, adorned with custom wood and tile, opens to a chef's kitchen with a sprawling island and high-end appliances. The living room, framed by river views, invites relaxation by a custom fireplace. Ascend to the primary suite, a haven with a 4-piece ensuite, walk-in closet, and seating area. A library nook overlooks the foyer, while additional bedrooms ensure guest comfort. The walk-out lower level, with in-law suite and radiant heating, offers versatile space. A charming coach house boasts 2 bedrooms, 2.5 baths, a kitchen, and a sunroom with river vistas, plus potential for an additional apartment. Nine garage spaces, including a heated 3-bay collectors garage, cater to car enthusiasts. The private sand beach, Naylor dock with boat lift, and pumphouse beckon for water sports. A gazebo, patios, and manicured lawns create an idyllic retreat. Stonehaven offers income potential as a B&B or rental. In Deep River, ranked Canada's #1 place to live, enjoy kayaking, golf at a Stanley Thompson course, and trails. With a hospital and yacht club nearby, this estate marries adventure with serenity. For those who seek the extraordinary, Stonehaven is a legacy of luxury. (id:19720)
Bennett Property Shop Realty
Bennett Property Shop Kanata Realty Inc
1494 Ramsay 8 Con Road
Mississippi Mills, Ontario
Welcome to 1494 Ramsay Concession 8! This raised bungalow/high-ranch style home sits on just over 2 acres of peaceful property, only minutes from the charming town of Almonte. With 3+1 bedrooms and packed with updates over the years, this home is truly move-in ready just sit back, relax, and enjoy the country atmosphere! The front living room features a beautiful oversized bay window that fills the space with natural light. The kitchen and dining area offers plenty of room to cook and gather, along with a handy breakfast bar for casual meals. And the best part? Step out to the 3-season sunroom that overlooks your private 2 acres of greenery the perfect spot to enjoy your morning coffee or unwind at the end of the day. The main floor also features a spacious primary bedroom with a deep closet, two additional bedrooms, and an updated full bathroom. On the lower level is a large recreation room with a newer woodstove and chimney- perfect for cozy nights in and additional heat source. Here you'll also find a fourth bedroom, a large utility/laundry room, and tons of storage space. Outside, step from the sunroom onto deck and a large concrete patio ideal for entertaining or just enjoying the great outdoors. A newer, generously-sized shed has been added for all your storage needs. The oversized 2+ car garage offers loads of space for a workshop area, extra gear, or outdoor toys. There is so much to see here- come check it out! Roof (2020), Furnace (2021), Woodstove Chimney (2018), Hot Water Tank (2024), Water Softener (2019), Shed (2024) - more improvements attached to listing. (id:19720)
RE/MAX Affiliates Realty Ltd.
754 Cairn Crescent
Ottawa, Ontario
Welcome to 754 Cairn Crescent, an Energy Star Certified Richcraft Addison corner END-unit townhouse that combines style, comfort, and premium upgrades. From the front, youre welcomed by beautiful interlock landscaping and one of the largest driveways in the community, extended to 41 feet to comfortably park multiple carsan exceptional rarity for a townhouse. With no front neighbors, this home offers outstanding privacy and unobstructed views. Inside, a spacious foyer with garage access and a sleek powder room leads into an open-concept main floor designed for modern living. The living room showcases vaulted ceilings, dramatic two-storey windows, and a cozy gas fireplace, while the adjoining chefs kitchen impresses with quartz countertops, stainless steel appliances, an oversized island with seating, and an extended pantry. The dining area flows seamlessly, perfect for family meals or entertaining. Upstairs, the primary suite has been enhanced with a luxury ensuite, featuring a 5x2 glass shower, a double-sink vanity, and timeless finishes. A generous walk-in closet completes this retreat. Two additional bedrooms, a full bathroom with a quartz vanity, and convenient second-floor laundry complete the level. The finished lower level offers versatile living space, ideal for a family room, gym, or office. Step outside to a private backyard oasis, complete with stamped concrete (2023), a custom gazebo, and a 7 PVC fence (2022) ensuring full privacy. With no easement access, this backyard is exclusively yours to enjoy. Situated in a sought-after neighbourhood close to schools, parks, shopping, and transit, this corner end unit with no front neighbors stands out for its unique upgrades, premium lot, and move-in-ready appeal. (id:19720)
RE/MAX Hallmark Realty Group
209 - 203 Catherine Street
Ottawa, Ontario
This is a bright and spacious 2BD with two full bath unit approx. 1002sqft facing South West with unobstructed views into the Glebe. Dining, kitchen and living are included in the dimensions under dining. Quiet and comfortable with a great layout, the unit has modern quality finishes such as exposed concrete ceiling and feature walls, Stainless Steel Kitchen appliances, in-suite laundry and Gas hook up on the balcony for BBQs. Unit features high end Quartz counters and hardwood floors throughout. SoBa is centrally located close to all amenities and within walking distance of transit, entertainment, schools, dinning and more. Building is equipped with indoor gym, outdoor seasonal pool and party room. (id:19720)
Brad J. Lamb Realty Inc.
170 Grandpark Circle
Ottawa, Ontario
Discover 170 Grandpark Circle, an exceptional two-storey, 4-bedroom, 3-bathroom home where you will find ample space for both relaxation and entertaining, making it the perfect retreat for families and individuals alike. The main floor is perfect for daily living and entertaining. Natural light floods the living room, while the dining area sets the stage for memorable dinners. The heart of the home is the well-appointed kitchen, featuring ample cabinet space, modern new appliances (2022), including an efficient induction oven, and a comfy breakfast nook overlooking the backyard, perfect for your morning coffee. Across from the dining room, the cozy family room, with its airy cathedral ceiling, provides a perfect space to relax with loved ones. Upstairs, the quiet primary suite, facing the backyard, offers a personal retreat with a generous walk-in closet and a private ensuite bathroom. Three additional large bedrooms provide versatile space for family, guests, or a dedicated home office, complemented by a convenient full bathroom. Beyond the interior, a large deck awaits, perfect for summer BBQs, al fresco dining, or simply soaking up the sun. The fully fenced backyard offers a secure and private sanctuary for kids and pets, while the attached two-car garage provides convenience and additional storage. This tucked-away neighbourhood is located near excellent shopping in South Keys and Elmvale Acres, beautiful parks, and essential amenities. Families will especially appreciate the nearby private children's park, just a short stroll away. 170 Grandpark Circle is more than just a home; it's a place to thrive. Well-maintained and filled with potential for new memories, this home is ready to welcome you. Schedule your visit today! No conveyance of any written signed offers prior to 6:00 pm on the 22nd of September, 2025. All viewings require an overnight notice. Viewings will only be allowed between 10:30 am and 7:00 pm. No showings are scheduled on Thursdays, please. (id:19720)
Royal LePage Integrity Realty
2602 - 1480 Riverside Drive
Ottawa, Ontario
Experience resort-style living at The Riviera Classics, one of Ottawa's most prestigious condominium communities. This rarely offered Rodin model spans approx. 1,990 sq. ft. (builders plans) with 2 bedrooms, a den, and a spa-inspired 6-piece ensuite. Wall to wall windows showcase breathtaking views and flood the home with natural light, complemented by custom blinds on the bedroom and living room windows with remote controls for convenience and comfort. Beautifully appointed with marble, tile, and hardwood flooring, this residence comes fully furnished with stylish, high-quality pieces everything you need to move in and start living comfortably from day one. Expansive kitchen with built-in appliances included. The Riviera offers unmatched amenities: indoor and outdoor pools, tennis courts, a fitness centre, year-round recreation facilities, plus 24/7 security and concierge service. This exclusive community is pet-free and smoke-free, ensuring a serene and refined lifestyle. Long-term lease preferred. Simply move in, unpack, and enjoy elegance at its finest. Tenant pays hydro; Bell FIBE TV & internet are included. (id:19720)
Coldwell Banker First Ottawa Realty
150 Ruskin Street
Ottawa, Ontario
Nestled in the sought-after Civic West neighbourhood, this beautiful 4-bedroom home is just steps from Hampton Park and the scenic trails of the Experimental Farm. Spacious and sun-filled floor plan offers an expansive living and dining room with attractive leaded glass windows. The home features original hardwood floors - oak hardwood throughout the main level and maple hardwood floors on the second level. Renovated kitchen with granite counters, marble backsplash and SS appliances. Enjoy the flexibility of two main level bedrooms (or bedroom and home office -you decide!) plus a renovated 4-piece bathroom. The second level boasts two additional bedrooms, a walk-in closet and renovated bathroom. Both bathrooms feature marble mosaic floors. The finished basement expands your living space with a generous rec room, sauna, wine cellar, cedar room, bathroom, and laundry area. A convenient mudroom leads to the private, south-facing backyard. Detached single car garage. Roof re-shingled ~2014 , garage roof re-shingled 2024, Gas Boiler and Hot Water Tank 2022, most windows replaced. Excellent location -walk or bike over the Jackie Holzman bridge leading to the trendy shops and restaurants of Wellington Village, Elmdale Tennis Courts & Parkdale Market! Full list of upgrades available. 72 hour irrevocable on all offers. Photos taken prior to tenants moving in and some photos are virtually staged. (id:19720)
RE/MAX Hallmark Realty Group
403 - 320 Mcleod Street
Ottawa, Ontario
Welcome to Opus by Ashcroft, one of downtown Ottawas most exclusive luxury developments. Located next to the historic Museum of Nature and within walking distance to the Rideau Canal, The Glebe, and everything downtown Ottawa has to offer, this location can't be beat. This private and luxurious condo spanning over 1,100 square feet offers fabulous living spaces, and brand new hardwood, lighting, and hardware throughout. The kitchen features solid wood cabinets and granite counters with a breakfast bar overlooking the living/dining room. Off the living room is a cute nook that can be used as a reading area or a home bar. The primary bedroom features ample space for a king-sized bed, a walk-in closet, and a large ensuite bathroom with double sinks, a shower, and huge soaker tub. The second bedroom is perfect for guests, a home office, or both. Another full bathroom is great for guests. The south-facing balcony offers privacy and solitude at the back of the building. Underground parking, storage, and two bike parking spots included - all owned. Building amenities include concierge/security, a party room, gym, guest suites, and an outdoor seating area. A fabulous opportunity to own a move-in ready condo in a coveted location! (id:19720)
Engel & Volkers Ottawa
974 Kilbirnie Drive
Ottawa, Ontario
Welcome to this beautifully maintained home offering 2,084 Sqft of comfortable living space, Step inside to an open-concept main floor designed for modern living. The spacious living and dining areas flow seamlessly into a chefs kitchen featuring a huge island, stainless steel appliances, and plenty of prep and storage space ideal for entertaining family and friends. Upstairs, you'll find three generous bedrooms, including a bright primary suite with a walk-in closet and a stylish ensuite bathroom. The second floor also includes a convenient laundry room and two additional well-sized bedrooms sharing a full bath. The finished basement boasts a large entertainment room, perfect for movie nights, play area, or a home gym. Outside, enjoy the fully fenced yard, offering privacy and space for kids or pets to play. perfectly located directly facing Wazoson Public School and just minutes from all amenities. This home truly has it all space, style, and an unbeatable location steps from schools, parks, shopping, and transit. Don't miss out on this fantastic opportunity! All Utilities cost is extra. Rental application, Legal photo ID, Full Credit report, Pay stub/income Proof/Reference letter/Job letter/Notice of Assessment required. (id:19720)
Home Run Realty Inc.
64 Ferguson Drive
Brockville, Ontario
Welcome to 64 Ferguson Drive, where pride of ownership shines in this meticulously maintained, all-brick bungalow. From the manicured curb appeal to the private backyard retreat, this home checks every box for comfort, convenience, and style. Step inside and be greeted by gleaming hardwood floors that carry throughout the main level. The sun-filled living room, framed by a large picture window, flows into the dining area - the perfect spot for family meals and entertaining. The updated kitchen is a true standout, featuring crisp white cabinetry, stainless steel appliances, and plenty of counter space to inspire your inner chef. Down the hall, you'll find a functional 4-piece bath and three generously sized bedrooms, each offering warm character and charm. Take note of the original solid doors and hardware - timeless details in remarkable condition that add personality to this already inviting space. The lower level extends your living space with a finished rec room - ideal for movie nights, kids play space, or a home office. A laundry/utility room keeps things organized, while a convenient 1-piece bath adds extra functionality. Outdoors, the fully fenced yard with no rear neighbours is a gardeners dream, offering privacy, space to grow, and a serene place to relax at the end of the day. Located in a desirable central neighbourhood, you're just minutes from shops, restaurants, schools, and quick access to Hwy 401 - making commuting a breeze while keeping daily conveniences close at hand. This move-in ready bungalow is the perfect blend of classic charm and modern updates. Don't miss your chance to make it yours! (id:19720)
RE/MAX Hallmark Realty Group
6813 Charleville Road
Augusta, Ontario
If you've been dreaming of building a home but aren't sure where to start, this property offers the perfect head start. Welcome to 6813 Charleville Road, a new build opportunity being sold as is, where is, offering over 1600sqft of living space. With the major groundwork already completed, you can step in and bring your vision to life without the stress of starting from scratch. This full ICF bungalow boasts a durable metal roof, a strapped exterior ready for vertical siding, and a sprawling covered porch - setting the stage for timeless curb appeal. The oversized garage, impressive in both size and height, offers direct entry into the home and comes complete with side-mount openers already installed. Inside, the thoughtful floor plan features open-concept living, dining, and kitchen areas - a layout designed for modern family living. On one side of the home, you'll find two bedrooms and a main 4-piece bathroom (tub/shower insert in place). The primary suite is privately tucked at the rear with a walk-in closet and 4-piece ensuite, also with a tub/shower insert installed. On the opposite side, a utility room, and garage access round out the practical layout.The essentials are well underway: septic and well are installed, HVAC and electrical are already run, and the A/C unit is waiting to be installed. A propane boiler will be required to complete the in-floor radiant heating system, but much of the heavy lifting has been done. To sweeten the package, appliances are included - brand new and still in boxes.Whether you're a contractor, an investor, or a buyer with a vision, this property offers an incredible opportunity to customize a nearly-complete home to your taste. (id:19720)
RE/MAX Hallmark Realty Group


