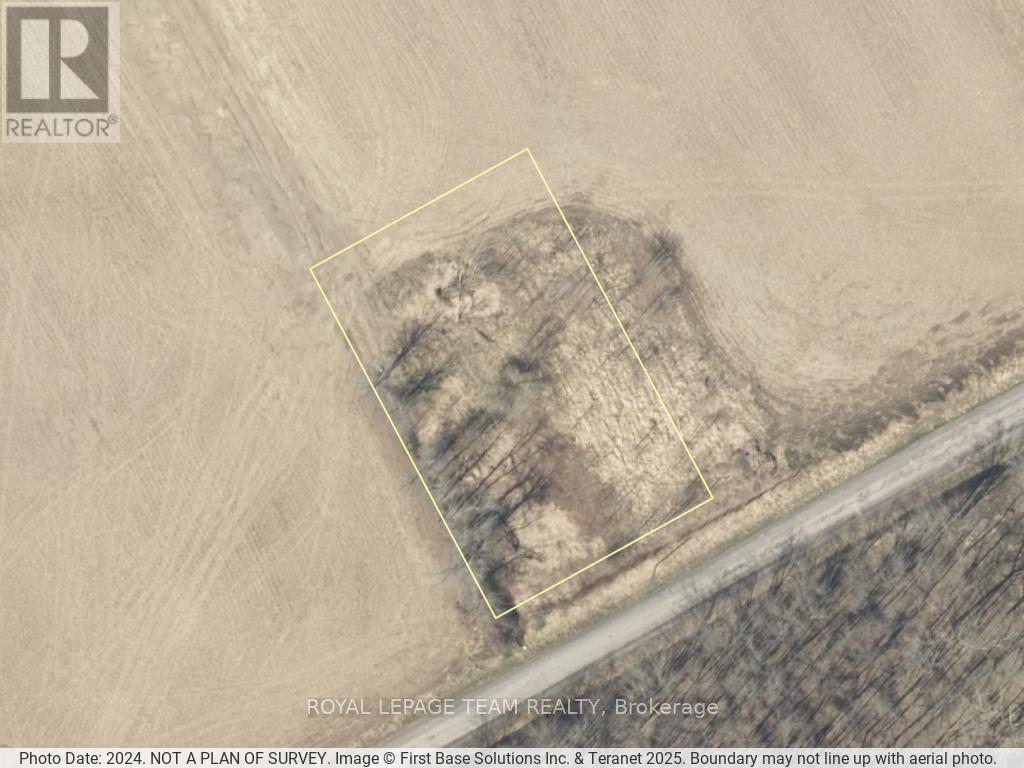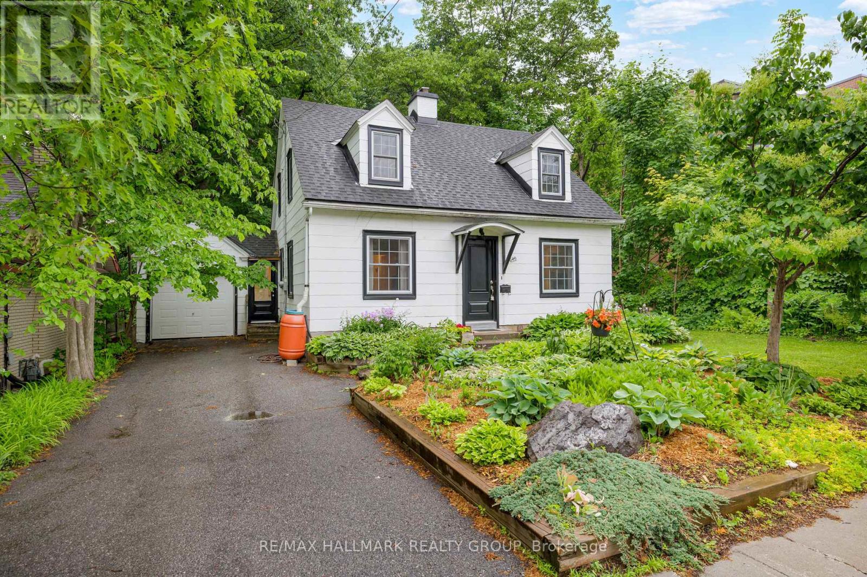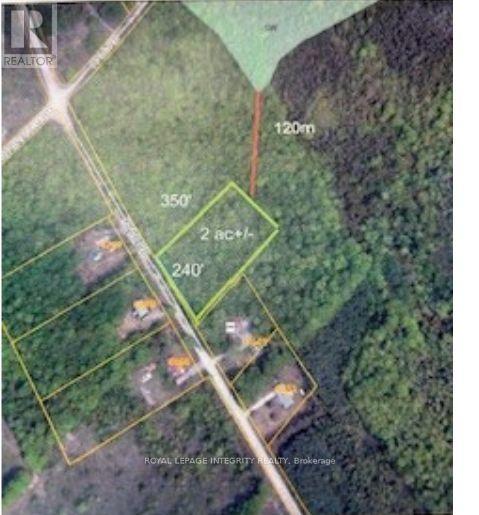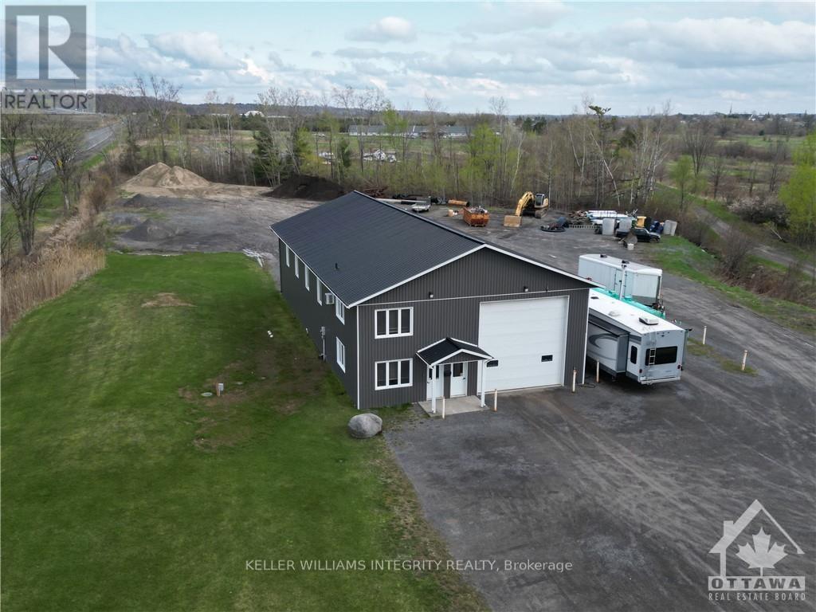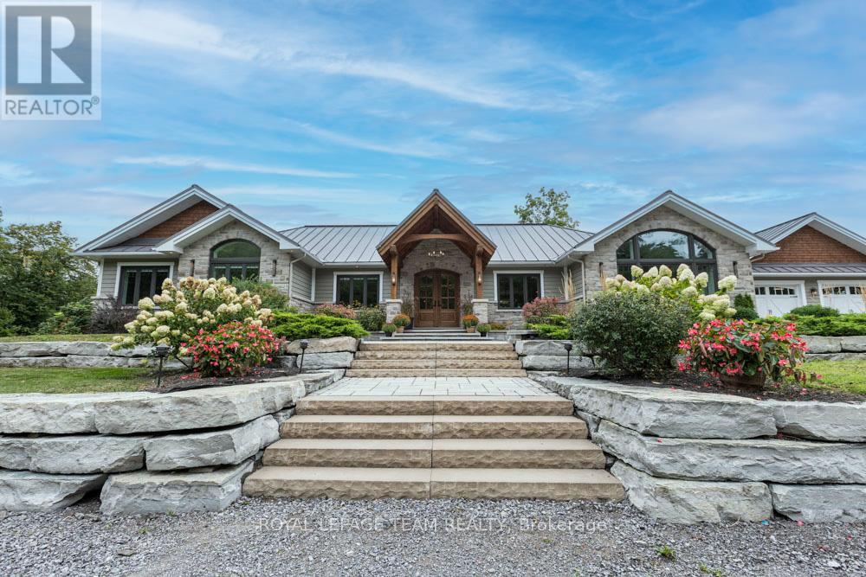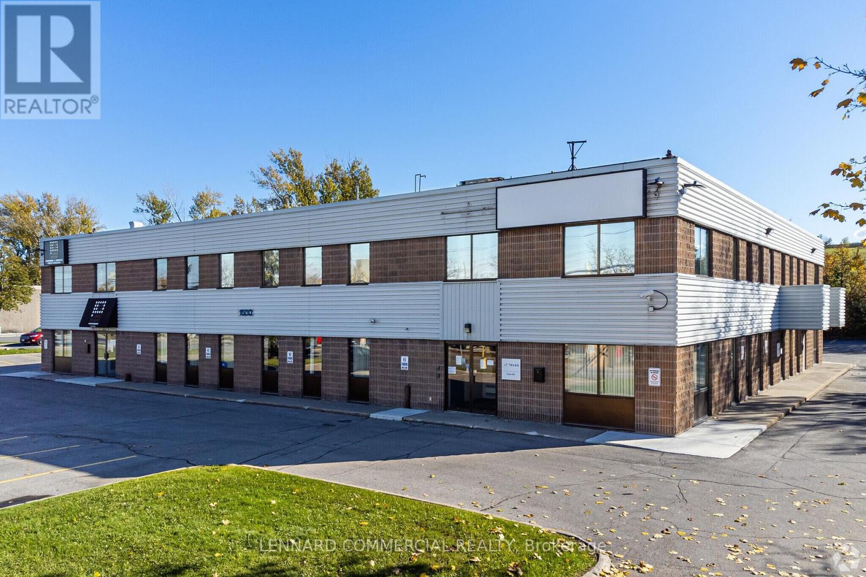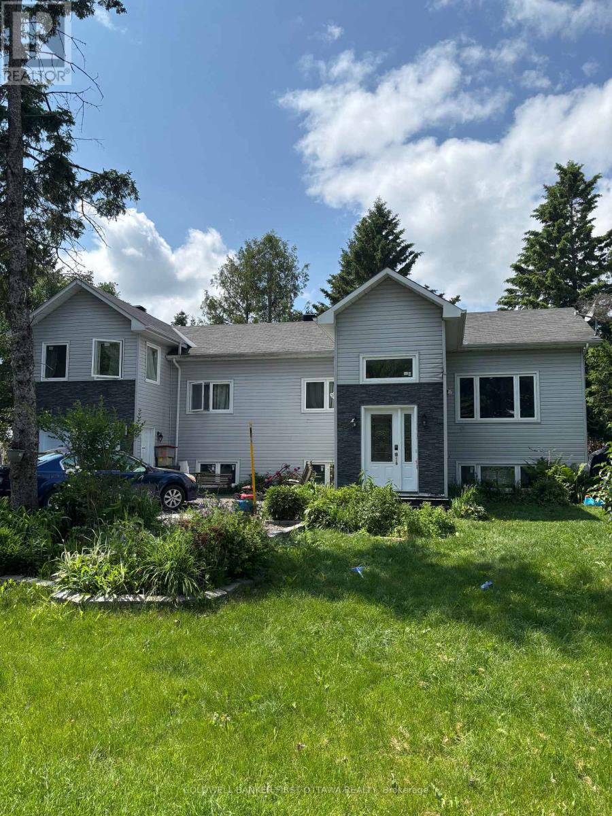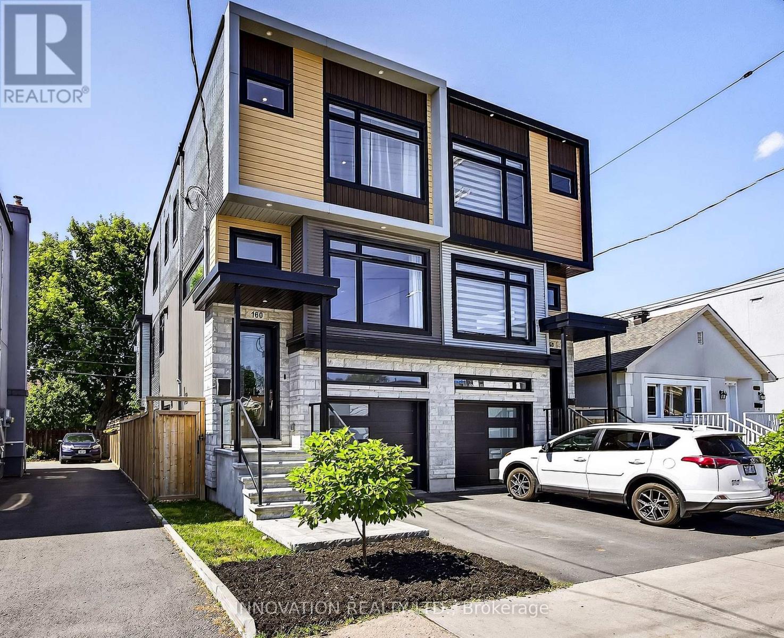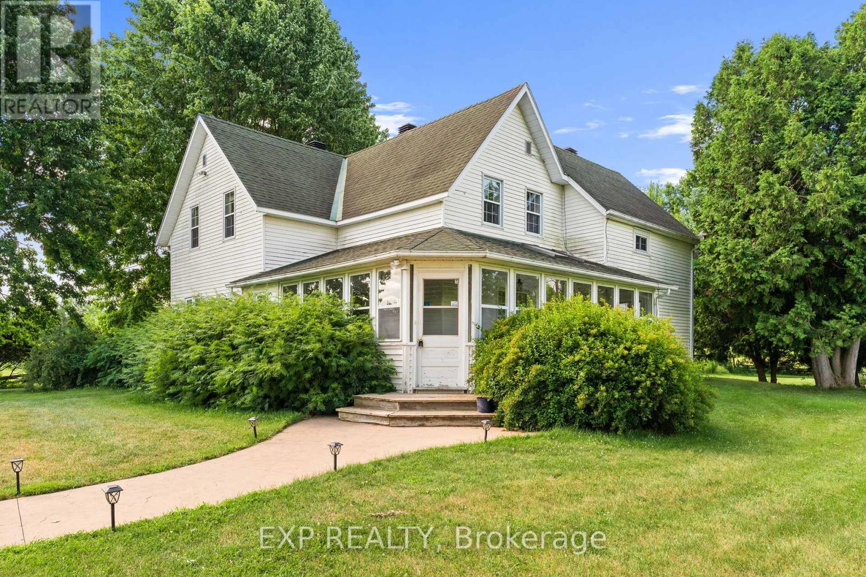Ottawa Listings
Pt Lt 1 Gray Road
North Dundas, Ontario
Imagine owning a peaceful half-acre sanctuary nestled in the heart of rural countryside, where the horizon stretches endlessly, and the only noise is the whisper of the wind through tall grass. This 0.52-acre parcel is a true escape, secluded and surrounded on all sides by gently rolling fields, offering unmatched privacy and the tranquility only wide open space can provide. Whether you're an off-grid visionary, a weekend wanderer, or someone ready to unplug and simplify, this patch of land delivers freedom, fresh air, and endless possibilities. Located between Winchester and Chesterville, approx 40 minutes to Ottawa and Cornwall. (id:19720)
Royal LePage Team Realty
249 Old Irving Place
Ottawa, Ontario
Rare opportunity to own this charming 2 storey home, nestled on a spectacular 50 ft x 260 ft lot in the desirable Civic Hospital area. Fantastic location steps to the scenic trails of the Experimental Farm, Dows Lake and the trendy shops and restaurants of Little Italy and Hintonburg. Boasting an open-concept living and dining room with hardwood floors, a cozy wood-burning fireplace, and elegant French doors leading to an expansive deck - perfect for entertaining. Bright and spacious kitchen includes ample cabinet and counter space A versatile main floor den/family room and a convenient powder room add to the home's functional layout. Upstairs, the primary bedroom includes two closets plus an office nook. Two additional good-sized bedrooms and a 4-piece main bath complete the second level. The finished lower level provides a spacious rec room, laundry area, and plenty of storage. The true showstopper is the east-facing backyard - a private and serene treed lot with an oversized deck. A rare urban retreat in a prestigious location! 24 hour irrevocable on all offers. (id:19720)
RE/MAX Hallmark Realty Group
0 Whittaker Road E
South Dundas, Ontario
A truly unique opportunity to build your future. Approximately 8 acres of cleared fields and bush bordering 90 acres of Ministry of Natural Resources (Crown)land . What a bonus!! You can really have it all with over 200 ft of frontage and 1721 feet of depth. Build your home in complete privacy or have it closer to the road. Lots of space for greenhouses, workshops, it's your imagination and desire. Build a cabin near the back of the property in the bush and have a vacation while never leaving home. Whittaker Road is paved but not many cars and the land is only a few minutes drive to Morrisburg with Canadian Tire, Giant Tiger, restaurants, golfing and the St. Lawrence River. A 5 minute drive to Hwy 401, under an hour to Ottawa. Your future might be waiting on Whittaker Road. Please allow 24 hour irrevocable on offers. DO NOT WALK THE LAND without your realtor and an appointment. Click the link below to watch a short video of the land. (id:19720)
Royal LePage Team Realty
Pt Lt17 Kyle Road
Augusta, Ontario
Welcome to a rare opportunity in the heart of the peaceful countryside this 2-acre registered building lot is the perfect place to bring your vision to life. Whether you're dreaming of a custom-built home or a charming hobby farm, this property offers the space, privacy, and tranquility you've been looking for. Prime Location Enjoy the serenity of rural living with the convenience of quick access to Highway 416, connecting you to Ottawa and Highway 401. Close to Amenities Just a short drive to Kemptville, Prescott, and Brockville for shopping, services, and dining. Family-Friendly School bus service to local elementary and high schools. Ready to Build. Severance, and survey are already completed saving you time and money. Peace of Mind A serene setting that offers both open space and privacy for your future home. Important: Please do not walk the property without prior arrangements. This is your chance to create something truly special in Augusta Township. Start building your future today! (id:19720)
Royal LePage Integrity Realty
6155 Country Road 17 Road
Alfred And Plantagenet, Ontario
Clear-span 3,200 sf wood frame on concrete slab industrial building in Plantagenet, ON, constructed in 2004. Situated on 4.53 acres directly along the highway. VTB may be available to a qualified buyer with 20% down. The ceiling height at the center is 21 feet and 17 at the sides. Radiant heating in the concrete slab and the hot water tank are operated by an oil-tank boiler system. Two grade doors measure 16 feet wide by 16 feet high and a third door measures 12 feet wide by 16 feet high. Air compressor and lines installed and included to operate your air tools. Two-story heated and cooled office area measuring approximately 300 sf per floor for a total of 600 SF of office space within the building. The graveled site offers a substantial amount of parking for any size vehicle. No underground fuel tanks on site. Well and septic systems. Power is 200 amp 120/240. Vacant possession. High-traffic highway location less than an hour's drive East of Ottawa. Zoning for commercial uses. (id:19720)
Royal LePage Integrity Realty
9459 Mccuan Road
Beckwith, Ontario
ICF Construction! This stunning 8-bedroom luxury residence is set on 12 acres of breathtakingly private countryside. A custom walkout bungalow with magazine-worthy curb appeal, it features extensive landscaping and a rarely offered insulated outbuilding nestled among towering trees.The heated, oversized garage includes a third door perfect for a mower or extra storage. An expansive deck with a striking tree feature offers splendid country views. Inside, impressive craftsmanship abounds, from the double-door foyer to the extensive trim work and wainscoting throughout. Oversized triple-pane windows and elegant lighting beautifully illuminate the home. Enjoy year-round comfort in the insulated sunroom with a two-sided fireplace for seamless indoor/outdoor enjoyment. The gourmet eat-in kitchen offers a stylish peek-a-boo opening to the living room, which is anchored by a grand stone fireplace. A main-floor den and an oversized laundry room complete with double laundry machines, granite countertops, and extensive built-in cabinetry add to the home's exceptional functionality.The walk-out lower level features incredible in-law potential and boasts in-floor heating, additional bedrooms, a full bath, an enormous rec room, and abundant storage. Outdoors, a concrete pad is ideal for sports, and a charming goat barn completes the picture. All this, just minutes from the highway and Carleton Place! (id:19720)
Royal LePage Team Realty
205 - 1600 Laperriere Avenue
Ottawa, Ontario
4,377 SF of turnkey office space available for lease in the heart of the 417 corridor. Functional layout that includes a mix of exterior offices, open work space, reception, bathrooms, kitchenette and a boardroom. Conveniently located at Carling Avenue and Highway 417 with ample parking for staff and clients. Nearby amenities include coffee shops, restaurants, and the brand new Altea Fitness Centre. (id:19720)
Lennard Commercial Realty
Exp Realty
Lower Level - 54 Cloverloft Court
Ottawa, Ontario
Discover 54 Cloverloft Crescent, a charming 3 bedroom lower-unit in a lovely home. Enjoy the perfect blend of city convenience and peaceful surroundings in this stunning Stittsville community. This renovated unit boasts a spacious kitchen, large living room, 3 sizeable bedrooms, gorgeous 3-piece bathroom, massive windows, tall ceilings, private in-suite laundry & 1 parking space included! Located minutes from shopping, dining, and recreation, this property offers the ultimate convenience. Don't miss your chance! Prospective tenants to provide a completed rental application, pay stubs, employment letter, & recent Equifax/credit report with offer to lease. No smoking & no pets. (id:19720)
Coldwell Banker First Ottawa Realty
1504 - 475 Laurier Avenue W
Ottawa, Ontario
Experience urban living at its finest in this beautifully updated one-bedroom, one-bathroom condo, complete with a rarely offered parking spot. Perfectly located in vibrant Centretown, this home offers the ideal blend of style, comfort, and unbeatable access to the best of downtown Ottawa. Inside, you'll find an open-concept layout that maximizes space and natural light. The living and dining area flows seamlessly, with large windows that brighten the entire unit. The well-appointed kitchen offers ample storage and modern finishes, ideal for both everyday living and entertaining.The spacious bedroom provides a peaceful retreat, while the sleek bathroom features contemporary fixtures and clean design. With your own dedicated parking space, everyday convenience is a given. Step outside and you're just minutes from it all- whether its morning jogs along the Rideau Canal, quick commutes to the office, or weekend brunch at local favourites like Art House Café and Sansotei Ramen. Grocery runs are a breeze with Farm Boy, Independent, and Kowloon Market all nearby. This condo checks all the boxes - book your showing today! Rental application, credit check, and current paystubs required. (id:19720)
RE/MAX Hallmark Pilon Group Realty
118 Brock Street E
Merrickville-Wolford, Ontario
This is an exceptional opportunity to acquire a professionally & completely renovated inside & out (2021) legal duplex in the heart of Merrickville's bustling tourist area. This property offers an unparalleled live/work lifestyle or the chance to earn passive income. With its beautiful high end finishes & a completely separate unit for flexible living arrangements. The main level consists of a luxurious front porch overlooking the neighbourhood & an open concept kitchen/living area. There is a spacious bedroom & a great flex space that could be den or even a 2nd bedroom. The backyard is a fully fenced low maintenance dream! The 2nd level has its own private entrance & driveway with a gorgeous flex space lined with windows! It features an open concept living & kitchen space, 2 bedrooms & full bath. With it's prime location, you'll have constant foot traffic for a home business and customers at your doorstep, or if you're after a smart investment, rent out 1 or both units for a reliable passive income! (id:19720)
Real Broker Ontario Ltd.
160 Marier Avenue
Ottawa, Ontario
Welcome home to this sophisticated 4 bedroom 3 storey home that is special enough that it could be featured in a Home Design Magazine! This property is the ultimate mix of contemporary style & luxury quality throughout and showcases features not commonly found in properties in this area! With 9 foot ceilings, gleaming hardwood floors, statement "floating" mono-stringer staircase, metal & glass rails and an abundance of natural light this open concept layout is perfectly showcased. The second/main living area boasts a gas fireplace and oversized west facing sliding doors that access a covered composite deck perfect for bbqing. Open to the living area is a large custom kitchen that is elevated with high end stainless steel appliances, a chefs dream Wolf gas range, exquisite pendant fixtures, quartz countertops & large island. Completing this level is a formal dining area with large window, and a perfect in pink powder room! The Upper level offers a principal suite w/ walk-in closet & luxurious ensuite with a walk-in shower for two and radiant floor heat, two further bedrooms with walk-in closets, a family bathroom and a conveniently located laundry with laundry sink. The ground level which could easily convert to a in-law suite includes radiant floor heat, a fourth bedroom, full bathroom with walk-in shower, a family room and an exterior entrance to the fenced & landscaped rear yard. This level also features access to the heated and insulated garage with an electric car charger and access to the utility room. If all of that doesn't leave you in awe... there is also a rooftop composite deck complete with views of the area and an electrical rough in for hot tub. Close to all the amenities of Beechwood, parks, trails and downtown the location adds to the appeal! 24 hour irrevocable on offers as per 244. (id:19720)
Innovation Realty Ltd
Innovation Realty Ltd.
7928 Jock Trail
Ottawa, Ontario
Extraordinary one of a kind 168-acre farm/estate "Long Meadows" with Jock river running through it and all in Ottawa city limits! Oh and did we mention its directly across from Jabulani Vineyard! This meticulously maintained and updated century farmhouse with gorgeous inground pool, unparalleled privacy and tranquility with endless possibilities. The charming 3-bedroom, 2-bathroom home sits back from the road on scenic countryside featuring rolling fields, mature forest, and the meandering Jock River. A magnificent enclosed wraparound porch/sunroom invites guests to savour gorgeous sweeping views, while the inground pool provides the perfect summer retreat. Inside, discover bright, spacious living with an eat-in kitchen, formal dining room, and expansive living room ideal for entertaining guests or family gatherings. Additional main floor conveniences include laundry/mudroom and powder room. Upstairs features three large bedrooms and full bathroom. Two staircases showcase the home's historic character with one formal and one in the kitchen. Wait there is more, with a recently built, 30 x 36 square foot double deep garage with tall ceilings featuring on the main floor a mud room and bathroom with patio door to yard. Upstairs feature fully finished huge loft apartment with bathroom and kitchen area as a secondary dwelling or again income opportunity. This exceptional property offers, cleared fields of acreage, wooded trails, precious riverfront, plus incredible potential for expanded gardens and greenhouse operations. 10 mins from Richmond with stores, groceries, schools and restaurants. So many options, continue farming, Airbnb business or your own hobby farm, equestrian paradise, vineyard expansion, eco-retreat, or agri-tourism venture. This rare riverfront gem delivers true quality of life, a sustainable living potential, proven income stream as Airbnb, farm rental and secondary dwelling, stunning natural beauty, and coveted lifestyle, all within city limits! (id:19720)
Exp Realty


