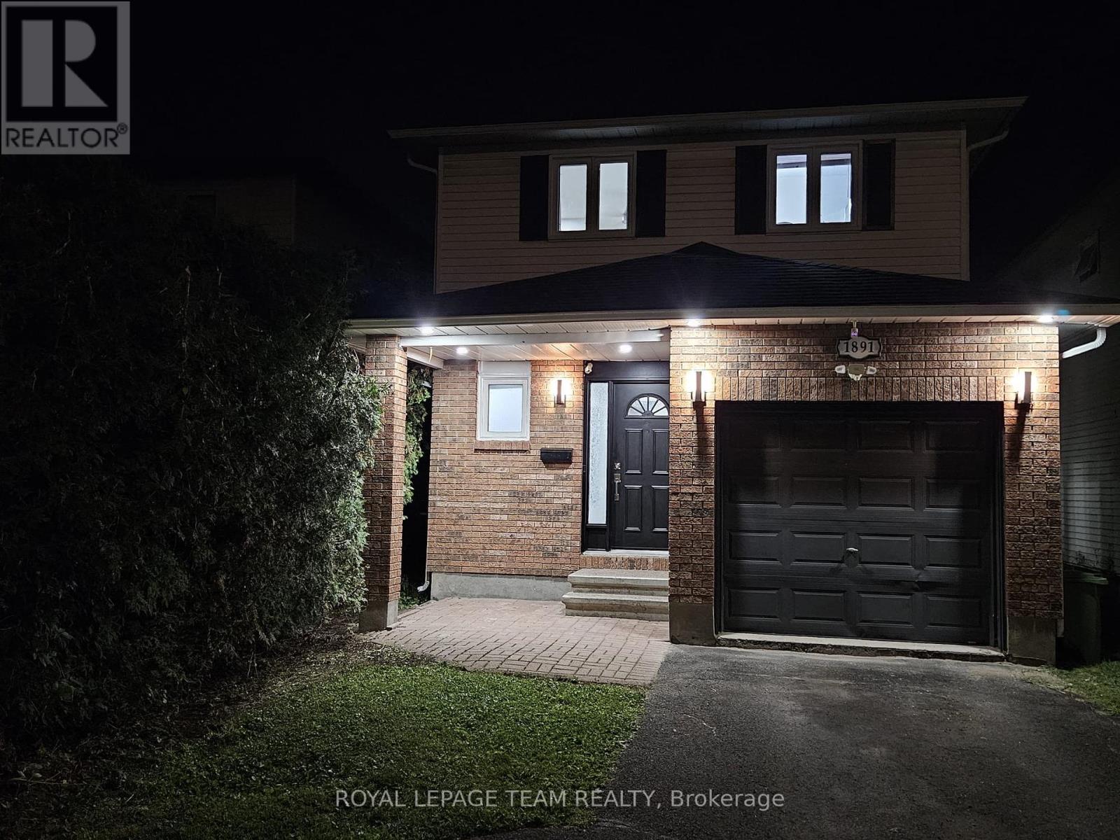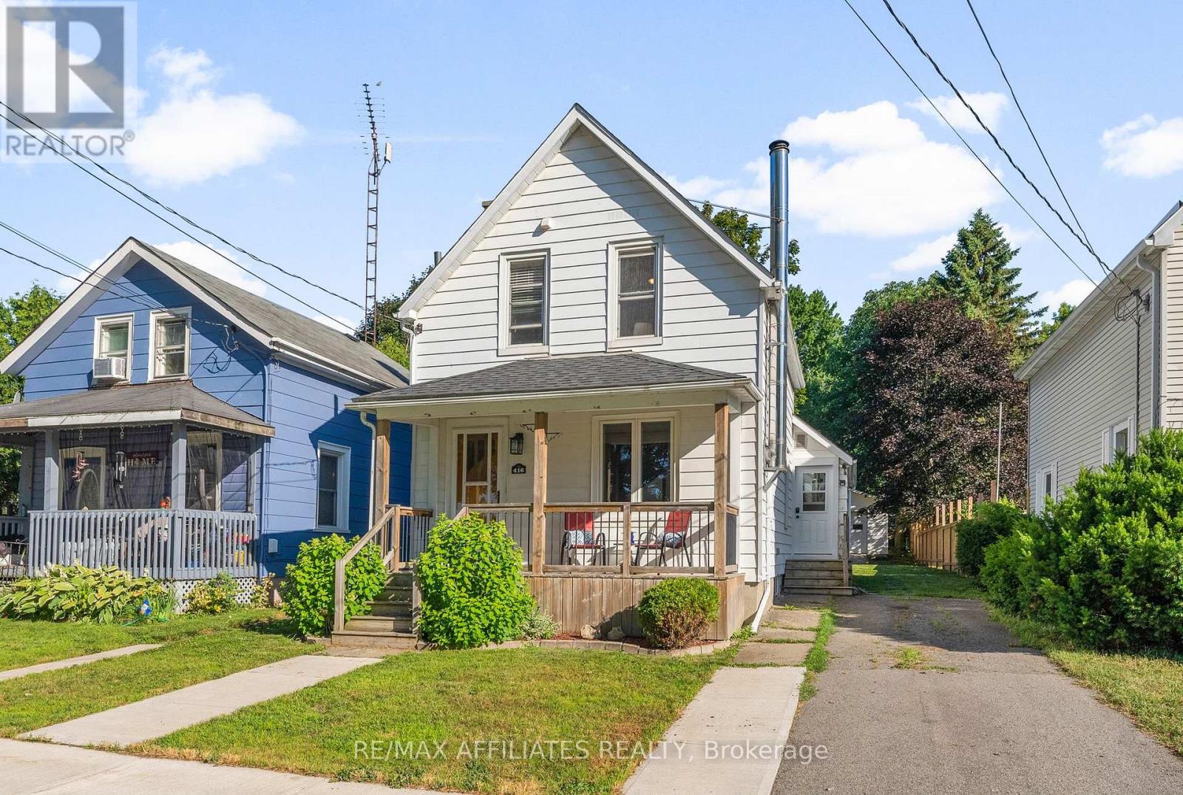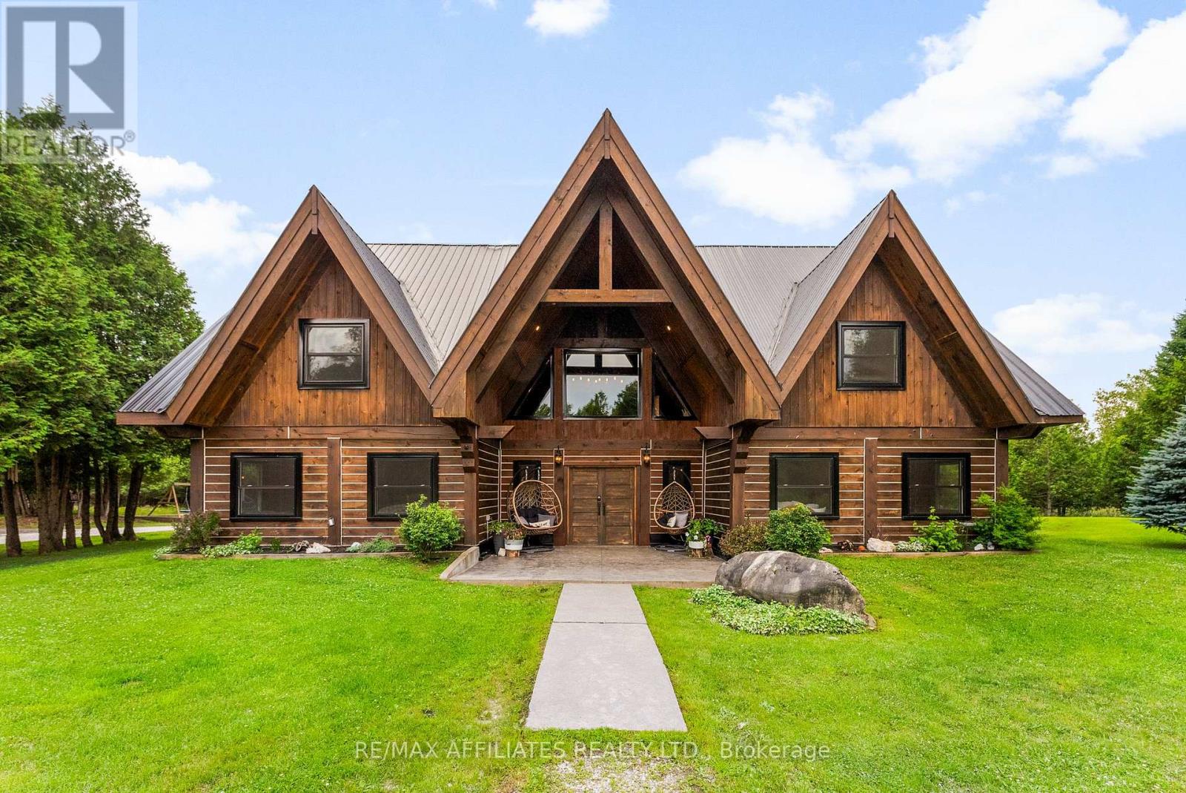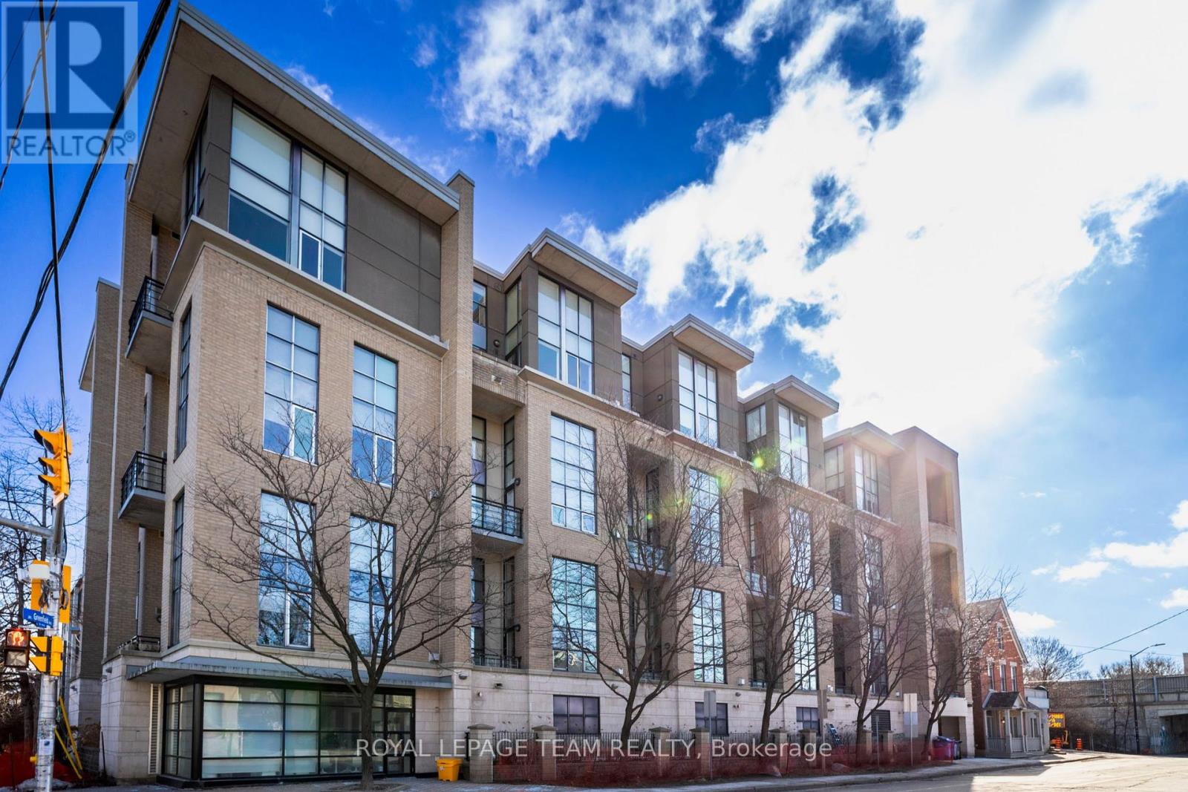Ottawa Listings
502 - 200 Besserer Street
Ottawa, Ontario
Luxury condo in a superb location. Close to the Byward Market, Parliament, restaurants & shops. 1135 square feet, 2 Bedrooms and 2 full bathrooms with in-suite laundry. The unit is south-facing, lets in plenty of natural light. Tile and granite in Kitchen and bathrooms. Private balcony overlooking the condo's garden. Amenities include: Exercise room, indoor salt-water pool, outdoor terrace, BBQ and underground parking for visitors. This unit has 1 underground parking spot, and 1 storage locker, the locker is generous. Heating, cooling and water are included, the tenant pays hydro. Immediate occupancy available. Credit, references, proof of employment, application required. (id:19720)
Century 21 Synergy Realty Inc
706 Beatrice Drive
Ottawa, Ontario
Spacious and sun-filled 3-bedroom, 2.5-bath home in a prime Barrhaven location!! Featuring hardwood floors, 9ft ceilings, and a dramatic two-storey living room with oversized windows. Bright, functional kitchen with great flow to open living spaces ideal for entertaining. Includes a formal dining room, cozy family room with gas fireplace, and main floor laundry/mudroom. Primary suite offers a walk-in closet and relaxing ensuite with soaker tub. Fully fenced backyard with shed. Steps to schools, parks, shopping & transit! (id:19720)
Exp Realty
533 Apollo Way
Ottawa, Ontario
If modern farmhouse is your esthetic, this is your spot. This single family home is located on a quiet street in desirable Fallingbrook, walking distance to schools, parks,shopping, rec centre and transit. Open concept foyer is both spacious and stylish, with inside garage entry and a 3 pc bath with corner shower. Formal living room at the front has a large bay window and sliding french doors for privacy- great for a dedicated kids play space, private office space or modify to a main floor guest room. It is the only carpeted area in the house- everywhere else has hardwood or tile. New contemporary kitchen is made for modern family life with beautiful cabinetry, stainless appliances,stunning quartz countertops, peninsula seating and a custom hood fan cover that would make Chip and Joanna swoon. The fabulous great room offers up wow factor while still feeling cozy- with vaulted ceilings, a stunning floor to ceiling fireplace with whitewashed brick and a bay window. Attached dining room has built in cabinetry and bench seating- along with plenty of room for even the largest dining table. Recently re-fenced, re-decked and landscaped back yard makes the most of your space with a thoughtful layout. Covered grill area on the deck right off the kitchen for your outdoor chef. Side decks offers space for seating and a bit of shade, and a grassy area at the very front keeps the dog area away from the kid yard space. Garden boxes have a built in watering system and get all day sun in the south facing yard (green thumb not included). Spacious primary bedroom has a large walk in closet with custom shelving, and offers cheater access to updated main bath with double sinks. Two additional bedrooms are both a good size so the kids won't have to fight over the bigger room. (but they probably will, because.....kids.). Unspoiled basement awaits your finishing touches- but has great built in storage/workshop areas. 24 hrs irrevocable on offers. (id:19720)
Exp Realty
627 Egret Way
Ottawa, Ontario
Ready to be charmed? Welcome. Stay a while. You're going to love it. All of it.This well-thought-out, well-appointed, and meticulously approximtately 1,700+ sq. ft. (above grade) Tamarack CHELSEA model is a home that will make you smile. Step into a spacious foyer that makes greeting loved ones, or tackling a grocery haul effortless. Soaring 9.5-foot ceilings add an airy, open feel. Gather and entertain around the 9-foot granite double-sink island, complete with soft-close cupboards and a built-in recycling station.Cook like a pro with your gas stove and large pantry just steps away, then let the whisper-quiet dishwasher handle cleanup while you unwind in the living room, warmed by the glow of the gas fireplace and framed by oversized windows. The windows overlook the backyard, a natural extension of the home. A private, beautiful, and fully fenced yard with with a 22' x 18' deck and fresh sod, perfect for relaxing or entertaining.Upstairs is every bit as thoughtful: walk-in closets in every bedroom (with two in the primary suite no more battles for space), plus a bright, spacious 4-piece ensuite featuring a soaker tub for quiet moments. The laundry room also on the 2nd storey, complete with a sink. The basement offers 300 sq. ft. of finished living space and 200 sq. ft. of storage for golf clubs, skis, and everything else life brings. The extended garage provides plenty of room for your car, plus space for shovels, bins, a lawnmower, and more. All of this surrounded by splash pads, parks, playgrounds, tennis courts, English and French schools, and even a sledding hill for winter fun. 627 Egret Way will leave you smiling. (id:19720)
Engel & Volkers Ottawa
1891 Longman Crescent
Ottawa, Ontario
Welcome to 1891 Longman Crescent, a beautifully appointed home nestled in one of Orleans' most desirable family-friendly communities. Ideally situated directly across from François Dupont Park, this elegant 3-bedroom residence offers a bright open-concept layout designed for modern living. The spacious primary suite features a full ensuite bath, while the finished lower level provides additional living space for a growing family or entertaining guests. Step outside to a generous backyard complete with an expansive deck, perfect for summer gatherings. With a single-car garage, proximity to great schools, shopping, and everyday conveniences, this is the ideal place to call home. A must-see property that's easy to show! ( All efforts were made to provide accurate measurements & utility costs but should be verified by the Buyer) (id:19720)
Royal LePage Team Realty
1013 - 80 Sandcastle Drive
Ottawa, Ontario
This meticulously maintained 2-bedroom plus office, 2-bathroom condominium in Ottawa's desirable Leslie Park neighborhood offers a spacious and inviting rental opportunity. The open-concept layout features a bright kitchen with timeless white cabinetry and stainless steel appliances, connecting seamlessly to the living and dining areas through a convenient pass-through window. Hardwood flooring throughout adds warmth and style, while large windows fill the home with natural light. Both bedrooms are generously sized, and the versatile office space is perfect for working from home. Residents will appreciate the buildings amenities, including an outdoor pool, fitness room, sauna, party room, lounge, and laundry facilities. One underground parking space is included. Located close to Queensway Carleton Hospital, Bayshore Shopping Centre, Algonquin College, and Highway 417, this condo provides convenient access to everything the west end has to offer perfect for comfortable and connected living. (id:19720)
Exp Realty
1808 - 179 Metcalfe Street
Ottawa, Ontario
Bright & Beautifully Updated Downtown Corner Unit! Welcome to 1808-179 Metcalfe Street a stunning 1-bedroom condo in the heart of downtown Ottawa. This stylish corner unit boasts a spacious open-concept layout with a generous living room, dining area, and built-in kitchen that flow seamlessly together for easy everyday living.Enjoy the comfort of ensuite laundry, a full bathroom, and an abundance of natural light, enhanced by fresh paint, brand new refinished hardwood flooring, modern light fixtures, and gorgeous skylight views. The building offers exceptional amenities, including a fitness center, pool & sauna, rooftop patio, and conference room access. One underground parking space and locker are included for your convenience. Unbeatable location: steps to public transit, shops, cafés, and restaurants. Farm Boy is directly connected to the building, and you're just one block from vibrant Elgin Street, offering the best of Ottawa's dining, nightlife, and lifestyle. Urban living at its finest! Some photos are virtually staged. (id:19720)
Royal LePage Integrity Realty
130 Cranesbill Road
Ottawa, Ontario
Listed at just $799,900, this is the kind of deal that makes you double-check the price and wonder how it's still available??! A newer 4-bedroom detached with a double garage, fully fenced PVC yard, and every upgrade buyers are chasing - this home brings the heat. No carpet here, just rich flooring throughout, pot lights, upgraded lighting, and a bright, open-concept main level that actually feels good to live in. The kitchen pulls no punches with bold quartz countertops, espresso cabinetry, a custom basketweave backsplash, stainless steel appliances, a proper pantry, and an oversized island thats hosted everything from pancake breakfasts to wine-fuelled gossip. The living room has a cozy gas fireplace, and theres a dining space that works whether you're ordering pizza or setting the table for 10. Upstairs, a hardwood staircase leads to four real bedrooms, a laundry room where it belongs (upstairs, obviously), and a primary suite with walk-in closet and a sleek, quartz-topped ensuite. Located near top-rated schools, walking trails, parks, and all the day-to-day must-haves, this home is offering serious value in a market where most listings can't compete. 24 hours irrevocable on all offers. Back on the market. OPEN HOUSE SUN AUG 17, 2-4PM! (id:19720)
RE/MAX Hallmark Realty Group
416 Dibble Street E
Prescott, Ontario
This charmer is beautifully located across from the historic Fort Wellington with views of the St Lawrence River from the front porch! A side entry opens to a new bright oversized kitchen, with an abundance of white cabinetry & tasteful countertops! A cheery and bright living/dining area featuring original hardwood floors located just off the kitchen. A woodstove perfectly located in this living space will be appreciated on those cold winter nights! Enjoy the convenience of main-floor laundry, with space to add a 2pc bathroom and extra storage. The front entrance opens to an original wood staircase leading to 3 bedrooms - one being a perfect office/den and a 4pc bathroom recently updated. The second level has been brought back to the studs, adding insulation & drywall, and updated laminate flooring. The property boasts a deep fenced lot and an oversized detached garage, heated, insulated & electrical; great workshop! Character & charm were maintained with the updates and now this sweet home is ready for a new owner to take it to the next level. The wonderful location is just the beginning of what this home and property has to offer. (id:19720)
RE/MAX Affiliates Realty
870 Anciano Crescent
Ottawa, Ontario
Live your luxury in this beautifully upgraded end-unit townhome, ideally located in the heart of Bridlewood Trails. One of Ottawas most desirable west-end communities. Surrounded by top-rated schools, parks, trails, transit, and everyday amenities, this home offers the perfect setting for families, young couples, and busy professionals alike. Enjoy nearly $10,000 in premium upgrades throughout, including rich hardwood flooring, pot lights, and a sun-filled open-concept layout designed for modern living. The kitchen is equipped with a granite island countertop, quartz surfaces, stylish tile backsplash, and new stainless steel appliances-both functional and stylish. Upstairs, the spacious primary bedroom includes a walk-in closet and an upgraded ensuite, modern vanity, new sink, faucets, and cabinetry. The second bedroom is perfect as a nursery, guest room, or home office. Additional highlights include two and half bathrooms, a private balcony, and an attached one-car garage for added storage and convenience. As a premium end-unit, this home offers enhanced privacy and curb appeal. Do not miss out on this beautifully upgraded end-unit home in Bridlewood Trails. Flooring: Hardwood, Countertops: Granite & Quartz, Ensuite: Modern Vanity & Fixtures. (id:19720)
Avenue North Realty Inc.
521 Concession Road 1a Dalhousie Road
Lanark Highlands, Ontario
There's something about a log home that just feels right. Maybe it's the smell of the wood, the texture of the beams, or the way it reminds you of what is important. Whatever it is, you'll find it here. Tucked away on 2.4 serene, tree-lined acres, just a short drive to the Village of Lanark, this custom-built log home offers the kind of peace and privacy that is hard to find. Built in 2013, its more than a home- it's a lifestyle. One that blends timeless craftsmanship with modern comforts in the most grounding way. From the moment you arrive, the stunning timber-frame entrance welcomes you with soaring cathedral ceilings, and natural elements. The open-concept layout feels both airy and intimate, filled with natural light and rich textures. No basement here - just easy, efficient, slab-on-grade living, with stamped concrete a warmed by radiant in-floor heating. The elegant kitchen features tile countertops and lots of storage blending function and charm, while both bathrooms are finished with sleek quartz and quality fixtures. The second story dramatically overlooks the main level, and opens up to an incredible primary suite featuring an electric fireplace and stunning ensuite - right out of the style at home magazines. Every detail thoughtfully curated: whether its sipping your morning coffee on the covered porch or soaking in the stillness of a quiet afternoon under the trees, this land invites you to breathe deeper and slow down. The metal roof (2014) and low-maintenance exterior mean your time can be spent enjoying, not maintaining. If you've been looking for a place that reflects your love of nature, simplicity blended with luxury, this is it. (id:19720)
RE/MAX Affiliates Realty Ltd.
301 - 29 Main Street
Ottawa, Ontario
Step into something special with this one-of-a-kind, top-floor corner unit in the iconic Glassworks by Charlesfort. With soaring 17-foot floor-to-ceiling windows and sweeping city views, this loft-style 2 bedroom, 2 bathroom condo is designed to impress. The chef-inspired kitchen features a Wolf gas range, commercial heat lamps, stainless steel appliances, and a granite island with integrated seating, perfect for dinner parties or casual brunch. The open-concept living area is anchored by a sleek gas fireplace and filled with natural light, creating a warm and inviting vibe. Hardwood floors, a walk-in closet, motorized blinds, and in-unit laundry check all the boxes for comfort and convenience. Enjoy your morning coffee on the rooftop patio or take a stroll along the nearby Rideau Canal. Bonus perks include underground parking, bike storage, and access to rooftop BBQs. Stylish, spacious, and steps from everything, this is urban living with serious personality. Don't miss your chance to own this architectural gem. (id:19720)
Royal LePage Team Realty













