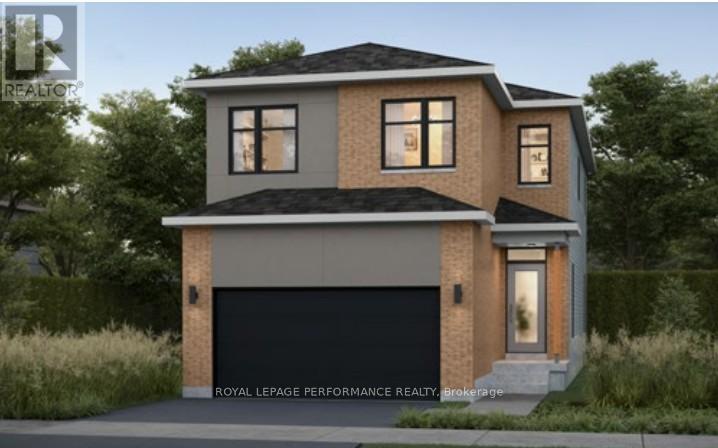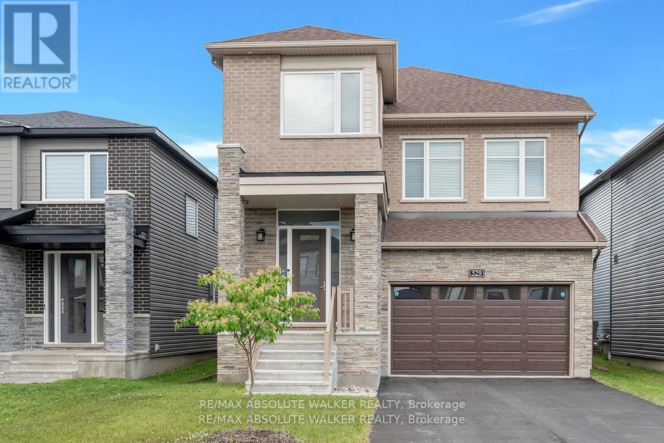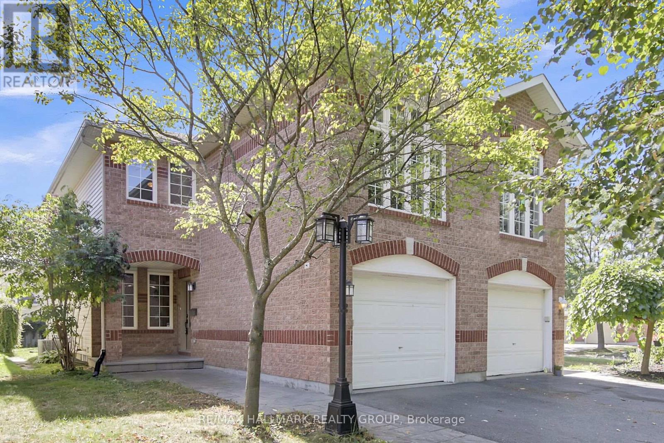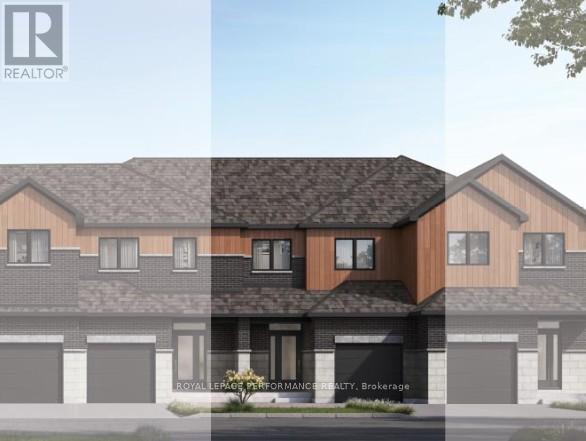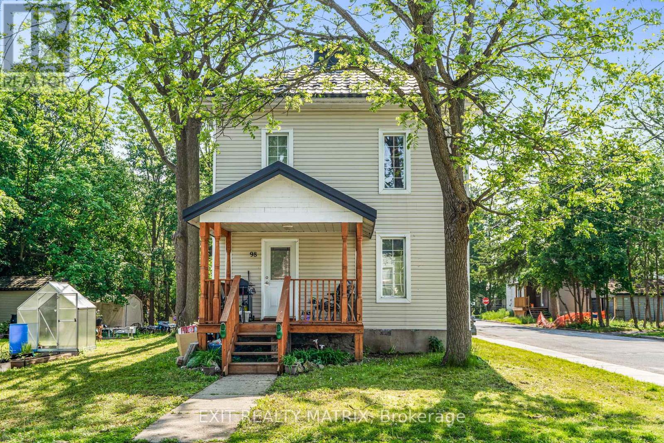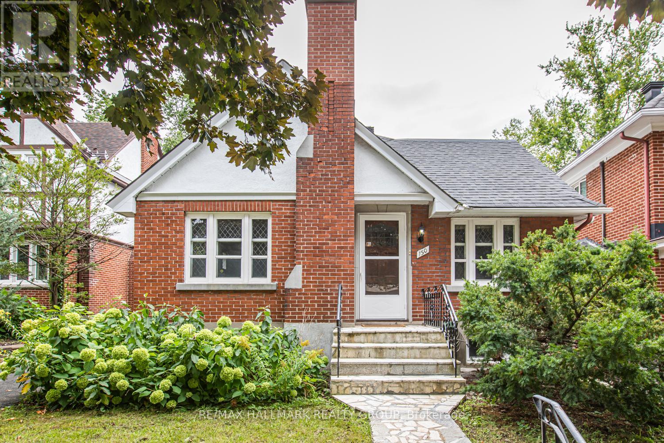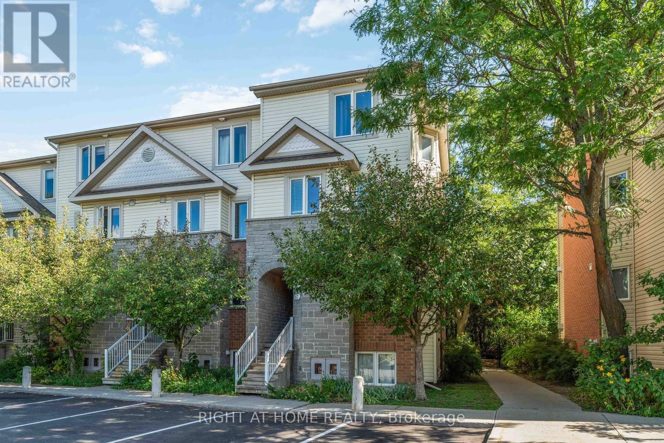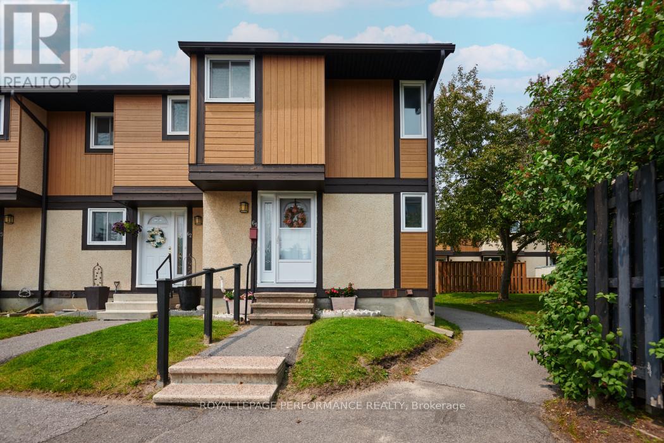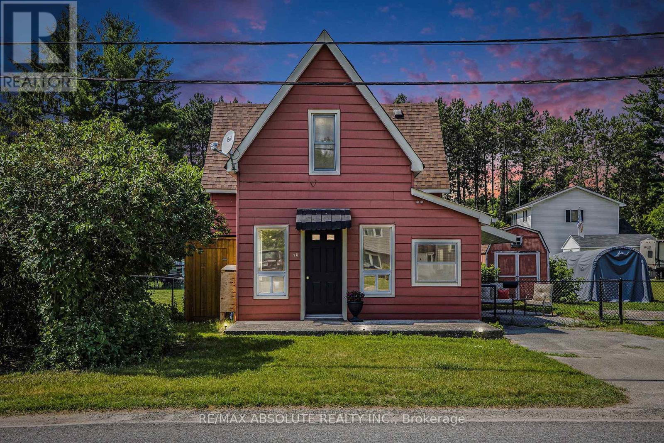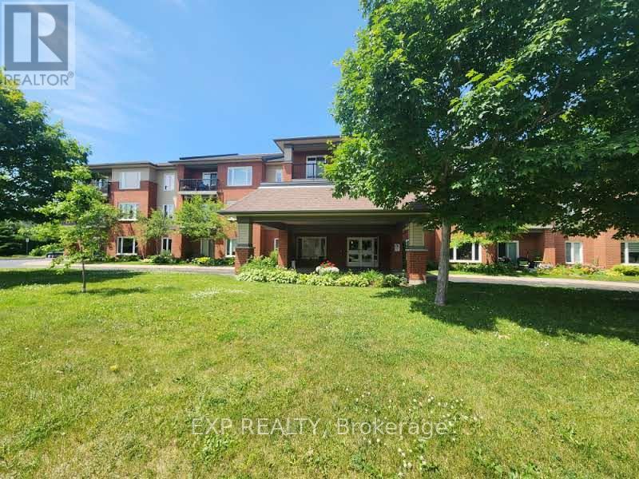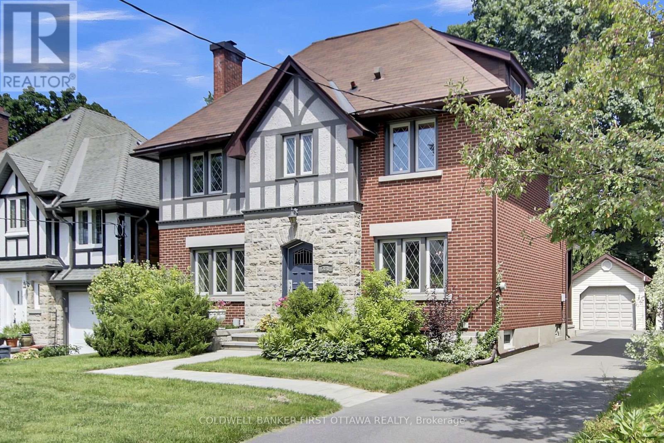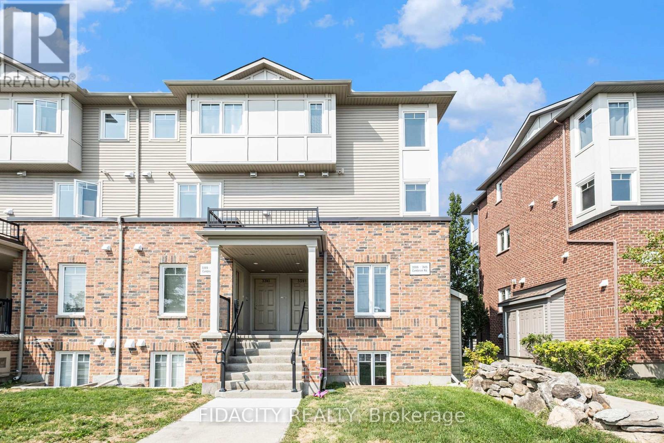Ottawa Listings
81 Drouin Avenue
Ottawa, Ontario
Welcome to this spacious and beautifully maintained detached bungalow, ideal for family living.The main floor offers a bright living room, a functional kitchen, three bedrooms, and a 3-piece bathroom. The fully finished lower level provides ample space with two additional rooms that can be used as bedrooms, an office, or hobby/playroom, along with a 2-piece bathroom, laundry, utility room, and a large open rec area thats perfect for a family room, home gym, or media space.A convenient side door entrance leads directly to the basement, making it an excellent setup for a growing family who may want to create an in-law suite. The basement offers ample room and flexibility to accommodate this.Enjoy the practicality of a covered carport plus parking for four more vehicles on the driveway. Recent updates include a furnace (2018), central air (2022), new laminate flooring in the basement (2022), and a new laundry sink (2025), providing peace of mind for years to come.Located in a desirable neighborhood close to schools, shopping, transit, and easy highway access. Just a short walk to the Rideau River , nearby parks, bike paths, and the old tennis club, this home is move-in ready and perfect for a growing family. (id:19720)
Royal LePage Integrity Realty
00 Rudd Lane
Arnprior, Ontario
Introducing the elegant Paisley floorplan by eQ Homes. This to be built, new home in Marshall's Bay community offers 2,023 sqft of expertly designed living space and comes with a full Tarion Warranty for peace of mind. This is your opportunity to select the upgrades and finishes that will make this your perfect home. Step inside to a welcoming foyer that leads into an open-concept main floor featuring a spacious living and dining area. Designed with flexibility in mind, the layout includes a large bonus room ideal for a home office, playroom, or additional family space. Upstairs, the primary bedroom serves as a private retreat with generous closet space and a full ensuite. Two additional bedrooms and a full bathroom ensure plenty of room for the whole family, with the option to upgrade to a four-bedroom layout. A dedicated laundry room on the second floor adds everyday convenience. The unfinished basement provides future potential, with options for a finished family room, bathroom, or full basement suite. Live in comfort, style, and quality with The Paisley by eQ Homes. 48-hour irrevocable on all offers. The home is to be built with construction complete for possession in May 2027. The price reflects elevation C and the essentials package specifications and includes a $25,000 design studio credit, but this home can be upgraded to the Signature line, or the buyer has the option to select an alternate plan based on availability. -The price would change based on which home is selected. The street number is yet to be assigned. (id:19720)
Royal LePage Performance Realty
529 Anchor Circle
Ottawa, Ontario
Step into luxury and comfort in this expansive 2023-built home, thoughtfully designed with a large, functional layout ideal for modern family living. The main level welcomes you with a spacious living room featuring a cozy gas fireplace, while the kitchen boasts ample cabinetry, upgraded Level Three countertops, and overlooks the eating area with direct access to the fully fenced backyardperfect for entertaining or unwinding outdoors.Upstairs, the impressive great room features a second gas fireplace with a full stone wall, creating a warm and inviting atmosphere. The primary suite offers a peaceful retreat, complete with a walk-in closet and a double-sink ensuite bathroom. Three additional generous bedrooms and a full bathroom provide ample space for the whole family.This home is packed with premium upgrades, including top-tier LG appliances (some never used), pot lights, cabinet lighting, extra exterior and laundry room lighting, and custom blinds from European Glass. The fully finished basement includes a full bathroom with tub and a finished, drywalled laundry room. Comfort-enhancing features include air conditioning, an air exchange unit, and a humidifier. Added extras like a decorative front door and window covers, Bell alarm system, Ring cameras, a large stained rear deck, and a $12K hybrid no-maintenance fence with a gate lock elevate this home's value. With turnkey luxury, style, and space, this home truly has it all. (id:19720)
RE/MAX Absolute Walker Realty
4 Saffron Court
Ottawa, Ontario
This home will WOW you with luxury in its 2-stories boasting 3 spacious bedrooms and 3 elegant bathrooms. Gleaming hardwood floors! Stone wall in the dining room! Amazing custom kitchen with granite counters, huge island with cooktop, hood fan and built-in dual ovens; large built-in microwave and beverage fridge, a ton of cupboards, a desk area and living room area. The second floor offers a large yet cozy family room with fireplace perfect for gatherings, primary bedroom with ensuite and walk-in closet. Two good sized bedrooms and full bathroom. The beautifully finished lower level has a feature wall, games table, laundry and storage. Comfortable fenced backyard with pergola and shed provide a private area to relax. Nestled in a vibrant community, this home offers the perfect blend of comfort and convenience. Don't miss your chance to call this extraordinary property home! (id:19720)
RE/MAX Hallmark Realty Group
220 Seabert Drive
Arnprior, Ontario
The Abbey is a thoughtfully designed modern townhome offering 1,635 sq. ft. of finished living space. From the sunken foyer, this home opens into a bright and inviting main floor, featuring a spacious living room, a dedicated dining area, and a modern kitchen with ample cabinetry, a breakfast bar, and pantry storage. Upstairs, you'll find three generously sized bedrooms, a convenient second-floor laundry, and a large primary suite complete with double walk-in closets and the option to add a private ensuite. The secondary bedrooms are perfect for family, guests, or a home office, with a full bath just steps away. The lower level provides flexibility with an option to add a finished basement. Designed for today's lifestyle, The Abbey combines open-concept living with smart functionality. Enjoy the benefits of new construction and the Tarrion Warranty. 48-hour irrevocable on all offers. The home is to be built with construction complete for possession in March 2027. The buyer will have the ability to select upgrades and finishes. The price includes a $15,000 design studio credit. (id:19720)
Royal LePage Performance Realty
0 Drummond 12 Concession
Drummond/north Elmsley, Ontario
28 Acres of recreational land with 975 ft of river frontage on the beautiful Mississippi River between Ferguson Falls and Mal's Campground. Looking for the outdoor enthusiast to love this natural piece of raw land to camp, hunt waterfowl, deer & bear or just take in the tranquil natural beauty of the outdoors . This acreage is land-locked but accessible by river. Current Taxes are $0 as per Ministry Wetlands which is renewed each year. If new buyer does not renew with the Ministry Program taxes will be approximately $721 yearly. (id:19720)
Coldwell Banker Heritage Way Realty Inc.
98 Albert Street
North Dundas, Ontario
This sun-drenched duplex is bursting with charm, style, and income potential perfectly located in the picturesque town of Chesterville, just steps from schools and parks. The main-floor 1-bedroom unit is bright and spacious, bathed in natural light with a smart layout that offers comfort and privacy in every corner. Upstairs, the cozy 2-bedroom unit radiates warmth, with sun-filled rooms that feel both intimate and uplifting ideal for small families, couples, or roommates. Whether you're looking to live in one and rent the other, or add a glowing gem to your investment portfolio, this light-filled beauty checks all the right boxes. (id:19720)
Exit Realty Matrix
C - 3019 Old Montreal Road
Ottawa, Ontario
Experience the charm of country living in this cozy second-floor bachelor apartment, complete with its own entrance located just to the right of the garage for added peace and privacy. Bright windows flood the space with natural light, while laminate floors flow throughout the open-concept living area. The apartment features a spacious living and dining area with a quiet nook perfect for your bed, offering a versatile and functional layout. The kitchen provides adequate cupboard space for all your essentials, and you'll also enjoy a convenient closet, storage area, and a three-piece bathroom with a shower. Step outside to a tranquil side yard shared with the lower-level tenant, where you'll find a patio, clothesline, and garden space available for your use. Two dedicated parking spots are included in the driveway for your convenience. Hassle-free living is yours to enjoy, as the landlord takes care of all yard maintenance and snow removal. Some furnishings available if desired, and all utilities are included -heat, hydro, water, hot water, cable, and internet. Please note, laundry facilities are not available, and smoking is not permitted. If you're seeking simplicity and comfort in a peaceful country setting, this bachelor apartment is the perfect choice! (id:19720)
RE/MAX Hallmark Realty Group
500 Teskiwa Crescent
Ottawa, Ontario
Situated on a quiet crescent in one of Kanata North's most desirable neighbourhoods, this impressive residence offers over 3100 sq. ft. of beautifully designed living space plus a triple car garage. This gorgeous kitchen features custom cabinetry, a large quartz island, built-in stainless steel appliances, double wall ovens, and a striking range hood. Stylish black fixtures, open shelving, and designer tile backsplash add modern flair, while oversized pendant lighting creates a warm & inviting atmosphere. This stylish living room offers large windows which bathe the space in natural light, highlighting the warm hardwood floors and tasteful neutral palette. A sleek gas fireplace with a custom mantel creates a cozy focal point.The main floor office is a perfect space to work from home. Entertain and style in this two storey, stunning formal dining room. The family room is a true centerpiece of this home. A two-sided fireplace brings warmth and ambiance, shared seamlessly with that amazing kitchen. Custom built-in shelving adds character and practicality. Sunlight pours in through the expansive windows, framing serene views of the spa-like backyard. Rich dark hardwood floors flow seamlessly from room to room on the second level creating a warm & sophisticated atmosphere. The spacious primary bedroom boasts a 4 pc ensuite with quartz counters. Bedrooms 2, 3 & 4 are all a great size for your growing family with one of the kids being lucky enough to have their own ensuite and walk in closet. Step outside to your private backyard oasis - an oversized lot featuring a sparkling in-ground pool, a charming gazebo, plus a hot tub with plenty of room to relax or host summer gatherings. Set in a family-friendly community on a peaceful crescent, this home combines quiet living with easy access to top schools, parks, and the amenities of Kanata North. (id:19720)
Royal LePage Team Realty
20 Trillium Avenue E
Ottawa, Ontario
Beautifully renovated and well-maintained 4-bedroom home in a desirable family neighbourhood! Featuring a fully updated kitchen (2019) with white cabinetry, quartz counters, stainless steel appliances, and ample storage. Hardwood flooring runs throughout the home, complemented by large updated windows (2018/19) that flood the space with natural light. Roof (2019), high-efficiency furnace and central air (2019) provide peace of mind. The spacious Great Room offers oversized windows overlooking the backyard, garden doors to a large deck, and a fully equipped wet bar with wine fridge perfect for entertaining or relaxing evenings at home. Conveniently located at 20 Trillium Ave, Ottawa, within walking distance to grocery stores, pharmacy, restaurants, churches, schools, and parks. Located in the boundary of Merivale HS (IB Program) with excellent transit access and just a short commute to downtown via car, bus, or bike along the Rideau Canal. An ideal rental for professionals or families seeking both comfort and convenience in a prime setting! (id:19720)
Details Realty Inc.
150 Ruskin Street
Ottawa, Ontario
Nestled in the sought-after Civic West neighbourhood, this beautiful 4-bedroom home is just steps from Hampton Park and the scenic trails of the Experimental Farm. Spacious and sun-filled floor plan offers an expansive living and dining room with attractive leaded glass windows. The home features original hardwood floors - oak hardwood throughout the main level and maple hardwood floors on the second level. Renovated kitchen with granite counters, marble backsplash and SS appliances. Enjoy the flexibility of two main level bedrooms (or bedroom and home office -you decide!) plus a renovated 4-piece bathroom. The second level boasts two additional bedrooms, a walk-in closet and renovated bathroom. Both bathrooms feature marble mosaic floors. The finished basement expands your living space with a generous rec room, sauna, wine cellar, cedar room, bathroom, and laundry area. A convenient mudroom leads to the private, south-facing backyard. Detached single car garage. Roof re-shingled ~2014 , garage roof re-shingled 2024, Gas Boiler and Hot Water Tank 2022, most windows replaced. Excellent location -walk or bike over the Jackie Holzman bridge leading to the trendy shops and restaurants of Wellington Village, Elmdale Tennis Courts & Parkdale Market! Full list of upgrades available. 72 hour irrevocable on all offers. Photos taken prior to tenants moving in and some photos are virtually staged. (id:19720)
RE/MAX Hallmark Realty Group
60 - 6247 Sundown Crescent
Ottawa, Ontario
Looking for the perfect starter home with low condo fees? This 3 bedroom/2 bath home has been lovingly maintained and stylishly updated by a long time owner. Enjoy the sun filled living/dining area with hardwood floors and picture window overlooking the expansive lawn and streetscape. Updated main floor powder room off the tiled entranceway. Contemporary kitchen with grey cabinetry, quartz counters, subway tile backsplash and a convenient breakfast bar with passthrough to the dining area. There is a huge storage closet with sliding barn doors at the rear entrance. Upstairs you will find the spacious primary bedroom with custom closets and a cheater door to the updated main bathroom. The lower level contains a rec/family room, bar area, laundry and ample storage. This home is move in ready and ideally located close to public transit, shopping, parks, the Bob MacQuarrie Recreation Complex and the 417! (id:19720)
Innovation Realty Ltd.
64 Ferguson Drive
Brockville, Ontario
Welcome to 64 Ferguson Drive, where pride of ownership shines in this meticulously maintained, all-brick bungalow. From the manicured curb appeal to the private backyard retreat, this home checks every box for comfort, convenience, and style. Step inside and be greeted by gleaming hardwood floors that carry throughout the main level. The sun-filled living room, framed by a large picture window, flows into the dining area - the perfect spot for family meals and entertaining. The updated kitchen is a true standout, featuring crisp white cabinetry, stainless steel appliances, and plenty of counter space to inspire your inner chef. Down the hall, you'll find a functional 4-piece bath and three generously sized bedrooms, each offering warm character and charm. Take note of the original solid doors and hardware - timeless details in remarkable condition that add personality to this already inviting space. The lower level extends your living space with a finished rec room - ideal for movie nights, kids play space, or a home office. A laundry/utility room keeps things organized, while a convenient 1-piece bath adds extra functionality. Outdoors, the fully fenced yard with no rear neighbours is a gardeners dream, offering privacy, space to grow, and a serene place to relax at the end of the day. Located in a desirable central neighbourhood, you're just minutes from shops, restaurants, schools, and quick access to Hwy 401 - making commuting a breeze while keeping daily conveniences close at hand. This move-in ready bungalow is the perfect blend of classic charm and modern updates. Don't miss your chance to make it yours! (id:19720)
RE/MAX Hallmark Realty Group
401 - 170 Preston Street
Ottawa, Ontario
Welcome to 170 Preston Street Affordable Boutique Living in the Heart of Little Italy! Available for rent October 11th, 2025 This well-appointed 2-bedroom, 2-bathroom condo offers an incredible opportunity to live in one of Ottawa's most vibrant and desirable neighborhoods. Enjoy a spacious kitchen complete with stainless steel appliances, Corian countertops, and ample cupboard space perfect for everyday living and entertaining. The unit features luxury vinyl flooring throughout and is painted in a neutral, modern décor to suit any style. The primary bedroom is generously sized, and the unit includes in-suite laundry for added convenience. One parking space is included in the rental. Located just steps from Dows Lake, Lebreton Flats, public transit, shops, and some of Ottawa's best restaurants. The building features a rooftop terrace, ideal for enjoying city views and Little Italy's exciting festivals. Set on beautifully landscaped, pedestrian-friendly streets, 170 Preston offers a perfect mix of comfort, style, and location. (id:19720)
RE/MAX Hallmark Realty Group
67 Strathaven Private
Ottawa, Ontario
Meticulously maintained End-Unit 3-bedroom, 1.5-bath terrace home offering 1,270 sq. ft. of bright and comfortable living space. The inviting foyer features a double closet and a convenient powder room, leading to an open-concept main level with an entertainment-sized living and dining area. The kitchen boasts a breakfast bar along with plenty of cupboard and counter space. The lower level with the spacious primary bedroom impresses with a full wall of closets. Plus 2 good-sized additional bedrooms and a 4-piece large bathroom. A modern, custom-designed hidden door seamlessly opens to reveal a convenient storage area. Set in a quiet community and backing onto scenic parkland with no rear neighbours, this home offers privacy and tranquillity while being just steps to restaurants, shopping, coffee shops, fitness centres, parks, LRT, and the Aviation Parkway. With easy highway access and just minutes to downtown, it's the perfect blend of comfort, convenience, and lifestyle. Don't miss the chance to call this hidden gem your new home. Schedule your showing today and experience it for yourself! Furnace 2023, A/C 2023, Tankless Waterheater 2023. (id:19720)
Right At Home Realty
9 Cleadon Drive
Ottawa, Ontario
Spacious and well-maintained 3+2 bedroom bungalow located in the highly desirable Crystal Beach community. Lovingly cared for by the original owners since 1962, this home shows true pride of ownership throughout. Featuring classic mid-century modern design, the main floor offers bright principal rooms, a large living area, three bedrooms, and original hardwood flooring under the existing carpet, ready to be refinished. The finished basement adds valuable living space, including a large recreation room, additional bedrooms, and plenty of storage. A convenient rear entrance creates the opportunity for an in-law suite, secondary dwelling unit, or private home office. Situated on a huge lot with a professionally landscaped yard, this property is ideal for families or anyone seeking additional outdoor space. Enjoy all the benefits of the Crystal Beach location close to parks, schools, trails, and walking distance to the new Moodie LRT station. A rare opportunity to own a bungalow with excellent potential in one of Ottawa's most sought-after neighbourhoods. Upgrades include : AC (2019), Front Patio ( 2017), Roof ( 2014) Windows ( 2015-2016) (id:19720)
Sutton Group - Ottawa Realty
61 - 3344 Uplands Drive Drive
Ottawa, Ontario
Welcome to this charming end-unit townhome condo in the heart of South Ottawas desirable Windsor Park Village. With three spacious bedrooms and two bathrooms, this well-maintained home is perfect for first time buyers or savvy investors. The main level features elegant hardwood flooring in the living and dining areas, offering warmth and style. Upstairs, you'll find an updated bathroom and a generous primary bedroom complete with a walk-in closet perfect for added comfort and storage. As an end unit, enjoy added privacy, extra natural light, and a quieter living environment. Priced to move, this home offers exceptional value in a fantastic location close to parks, schools, transit, and shopping. A wonderful opportunity you wont be disappointed! Some photos have been virtually staged. (id:19720)
Royal LePage Performance Realty
207 - 100 Jamieson Street
Mississippi Mills, Ontario
Welcome home to Unit 207 at Jamieson Mills Condos. A lovely, bright 2 bedroom & 2 bathroom condo located on the second story with a balcony overlooking the greenspace. Kitchen features stainless steel appliances with white cabinets, an extended peninsula providing plenty of countertop and storage. Laundry is located just off the kitchen with a stackable washer/dryer. An open concept dining & living room with a large window providing plenty of natural light and access to private balcony. Spacious primary bedroom offers a walk-thru closet, 4 piece ensuite and patio doors leading onto the balcony. Second bedroom can be used as a bedroom, guest suite or office. The 2nd bathroom features a walk-in shower. The condo building is well-maintained & managed. Features a fitness room, party room, outdoor patio, BBQ area, storage lockers and underground parking with car-wash facility. Almonte has so much to offer - a vibrant downtown core with shops & restaurants, plenty of outdoor recreation, and a top-notch hospital. Jamieson Mills - adult oriented/life style building. (id:19720)
Exp Realty
10 Neilson Street
Mcnab/braeside, Ontario
Welcome to 10 Neilson St., Arnprior Where Your Next Chapter Begins Charming and versatile, this inviting 1.5-storey home is located on the peaceful outskirts of Arnprior. Set on a generous lot, the property also includes a second separately deeded, residential lot offering exciting future potential. Buyers are encouraged to confirm allowable uses with the Municipality of Braeside/McNab. Step inside to a warm and welcoming main floor featuring a spacious living and dining area, a bright and cheerful kitchen, and the convenience of main floor laundry. A 3-piece bathroom with shower and an optional main floor bedroom add to the home's flexible layout. Upstairs, you'll find an open-concept bedroom with ample closet space, a cozy sitting area, and a second 3-piece bathroom with a tub. A larger bedroom on this level also offers multiple possibilities for your needs. Recent upgrades include a new roof (2023), gas furnace (2018), updated flooring, fresh interior paint, and a new exterior basement door offering peace of mind and added value. Endless potential awaits whether you're looking for a family home, investment, or future development opportunity. Book your private viewing today!Please allow 24-hour irrevocable on all offers. (id:19720)
RE/MAX Absolute Realty Inc.
103 - 100 Jamieson Street
Mississippi Mills, Ontario
Welcome to Unit 103 at Jamieson Mills Condos. Almonte's only condominium building with underground parking! This 2 bed & 2 bath unit is located on the main level with a walk-out patio in a garden-like setting. The kitchen features stainless steel appliances & extended peninsula providing plenty of countertop and storage. Conveniently located laundry off kitchen with stackable washer/dryer. The open concept dining & living room with a large window provides plenty of natural light. A spacious primary bedroom with patio doors to the terrace and a walk-thru closet to the ensuite. Use the second bedroom for guests or office with the included Murphy bed/Office System. The 2nd bath features a walk-in shower. This unit is move-in ready with freshly painted walls and quality laminate flooring installed in 2023. Jamieson Mills is a well-maintained, adult-oriented building with top amenities: fitness room, party room, outdoor patio with BBQ area, storage lockers, underground parking with car-wash facility. Enjoy Almonte's vibrant downtown shops and restaurants, excellent hospital, and endless outdoor recreation. (id:19720)
Exp Realty
82 Lake Avenue E
Carleton Place, Ontario
Step into timeless charm and modern comfort with this spacious and sensibly laid out century home, ideally located in the heart of Carleton Place. Just a short walk to the main street where you can enjoy great restaurants and local boutiques, essential amenities such as grocery stores and pharmacies, and recreational opportunities along the Ottawa Valley Rail Trail. Everything has been taken care of here - from interior to HVAC to roof! This well-maintained home offers 3 bedrooms and 1.5 bathrooms, including a spacious primary bedroom that features an adjoining flex room - perfect for a home office, dressing room or nursery. Thoughtful updates throughout blend classic character with modern appeal: Drywall and paint throughout (including ceilings), refinished original hardwood floors, refreshed kitchen with refinished cabinetry, new countertops, and subway tile backsplash, upgraded laundry room with ample storage and granite countertop, new front steps, windows and tongue-and-groove pine front porch, large front window and all exterior doors, roof shingles, furnace & AC and paved driveway. Outside you'll find a 1-car detached garage with an attached 1-car carport, large garden shed, and a covered rear patio ideal for outdoor relaxation or entertaining. The generous 50.07 ft x 135.86 ft lot offers plenty of space for gardening, play or quiet enjoyment. (id:19720)
Royal LePage Team Realty
14 William Street
Brockville, Ontario
Welcome to this charming 3 bedroom, 2 bathroom century home, ideally situated in downtown Brockville. You'll love the eye-catching verandah with Victorian trim - perfect for your morning coffee or relaxing with a good book. Inside, the bright and spacious main floor features beautiful hardwood floors and an abundance of natural light. The inviting living room with a gas fireplace, a functional kitchen with island and pantry, and a versatile formal dining room (or family room) with patio doors offer flexible living spaces for your family's needs. Convenience is key with a combined laundry room and 3-piece bathroom on the main level, complete with ample cabinetry. Upstairs, you'll find three comfortable bedrooms, a second 3-piece bathroom, and a bonus room ideal for a home office or walk-in closet off the primary bedroom. Immediate possession is available! Don't miss your chance to live just steps from the St. Lawrence River, local shops, restaurants, farmers market, and year-round community events. (id:19720)
RE/MAX Affiliates Realty Ltd.
381 Huron Avenue S
Ottawa, Ontario
* NEW Photos* Exquisite in the West Civic! Where timeless elegance meets fashionable contemporary in the remarkable hands of 2H Interior Design! Step inside this gorgeous Tudor-inspired Centre-Hall-designed residence on treasured Huron Avenue South, accented with natural stone, decorative half timber and stucco, and transformed by a stunning 2 storey addition in 2011. Experience lavishly sized formal rooms that create a powerful "First Impression". Notice the wonderful flow of the main floor circling through the Living-Greatroom-Kitchen, winding back to the beautiful dining room, passing the expresso/wine station & the pretty guest bath. Linger in the Kitchen, admiring the impeccable design focussed around an Island of a size meant for gathering. Savour the stone countertops, the custom millwork & cabinetry including the beautiful buffet and striking range hood, the premium appliances, the surplus of windows, the magnificent light. Be drawn to the Montigo fireplace, w/ architectural flame, that anchors the stylish family room. On sunny days, let the deck, the pergola, and the privacy of leafy gardens tempt you outside. Up the central staircase are 4 bedrooms. The secluded primary is impressively large and privileged to house not only a luxurious 5 piece ensuite bath, but also a custom designed walk-in closet. Of the other bedrooms, one is discretely placed to make it the perfect choice for office/guest room. Delight in the main bath on this floor, renovated in 2017, and a dream in white-on-white. + + Discover the surprise of a staircase to the 3rd floor! Descend to the lower level where the living expands to include a home office, a gym, and a 4th bath. And, not to be missed, conveniently located at the side door, is the mudroom that everyone wants. Outside, the streetscape is striking, the schools prized, the location dynamic...an easy run to shops and parks, two blocks to the vast Experimental Farm, and the NCC's signature Island Park Drive. Come...be enchanted (id:19720)
Coldwell Banker First Ottawa Realty
3391 Cambrian Road
Ottawa, Ontario
Bright Corner Unit with Two Parking Spots -A Rare Find! Welcome to 3391 Cambrian Road, a sun-filled, freshly repainted two-story, two-bedroom townhome condo just across from the Stonebridge Golf Course. The main level offers a warm, inviting living and dining space bathed in natural light, with direct access to a private balcony. The kitchen features plenty of cabinets, a convenient breakfast bar overlooking the dining area, plus a window framing views of the greens. A powder room, coat closet, and in-suite laundry complete this floor. Upstairs, you will find 2 generous bedrooms. The primary suite boasts its own balcony, a wall of closets, and a stylish ensuite with glass shower. The second bedroom is equally spacious, enjoys a view of the course, and sits beside a full bathroom.With double parking, abundant sunlight, and a prime location close to shopping, restaurants, trails, golf and all main bus & transit routes, this home is move-in ready an excellent choice for investors, downsizers, or first-time buyers alike. (id:19720)
Fidacity Realty



