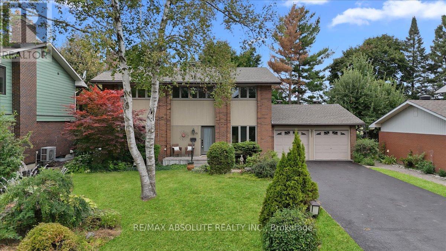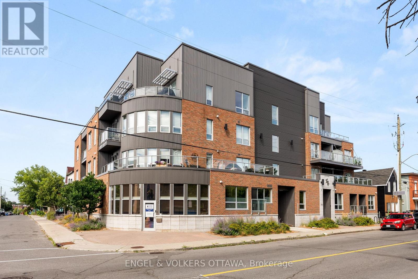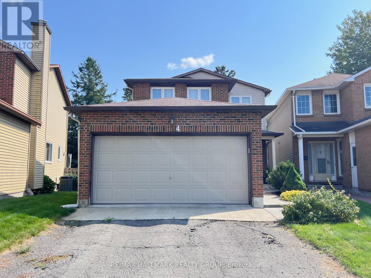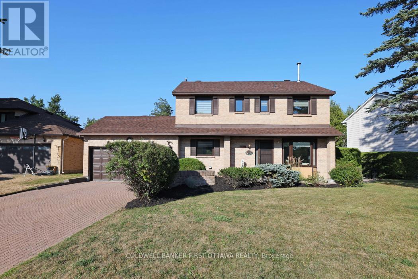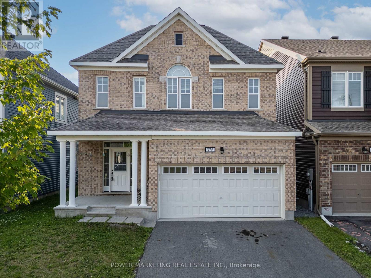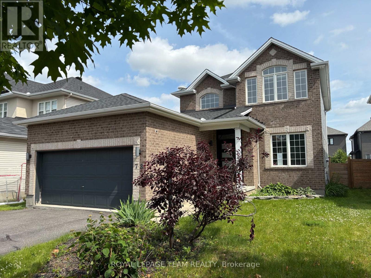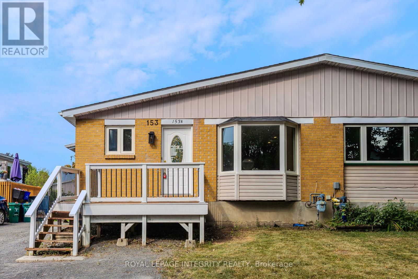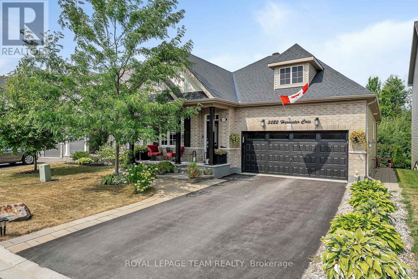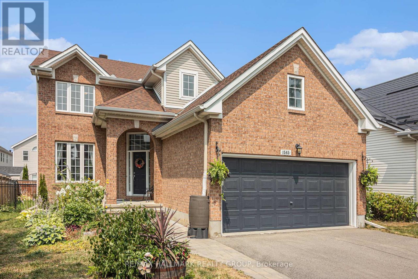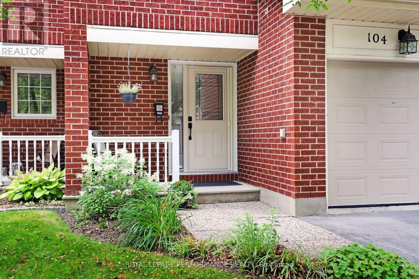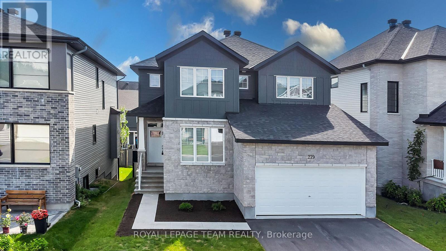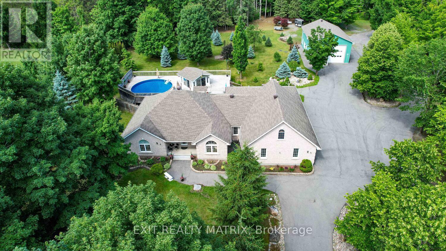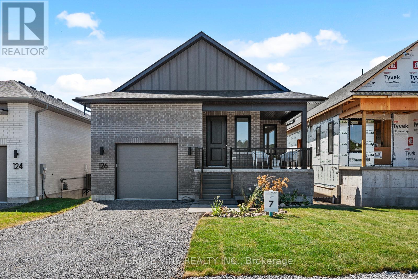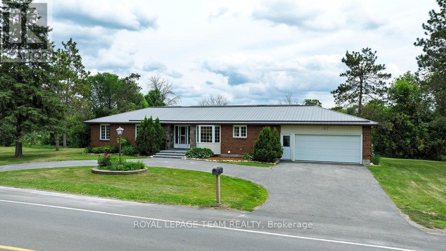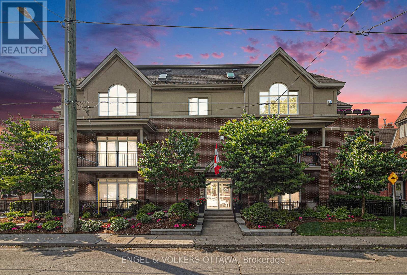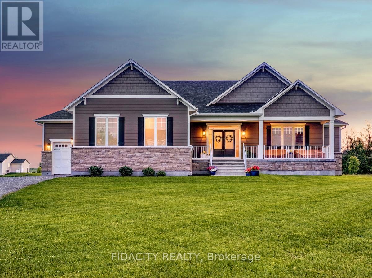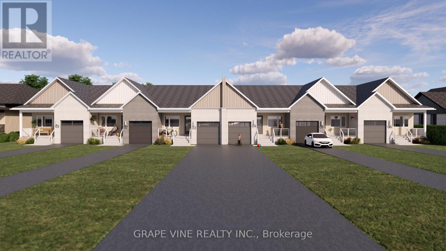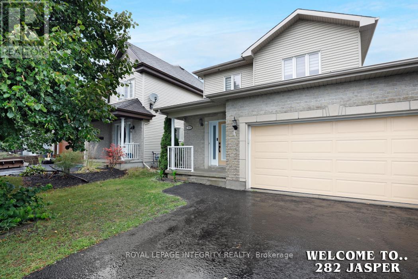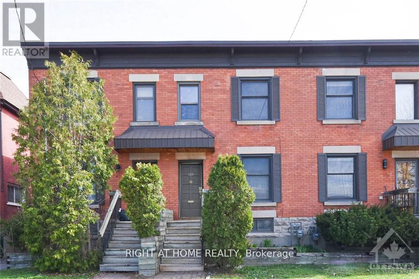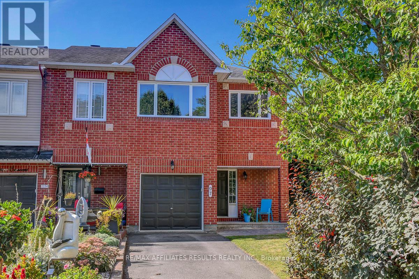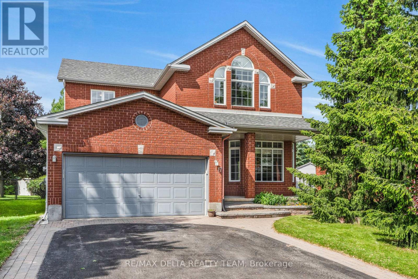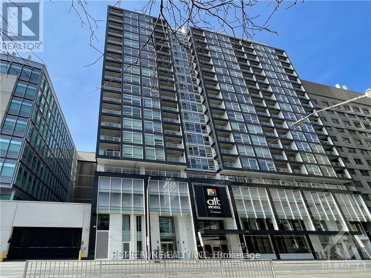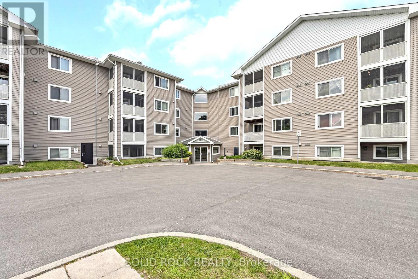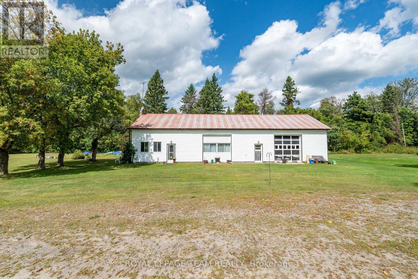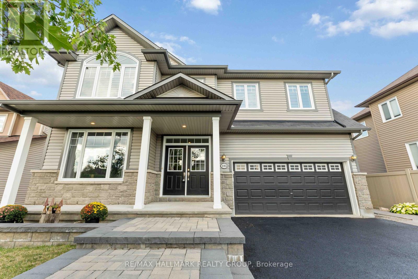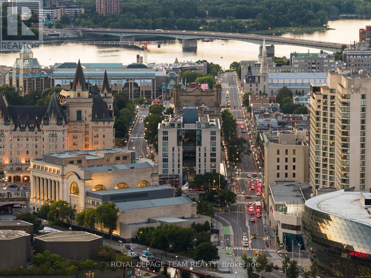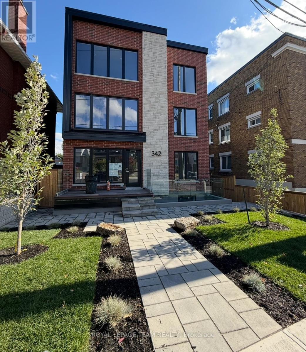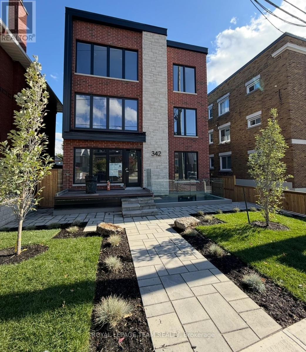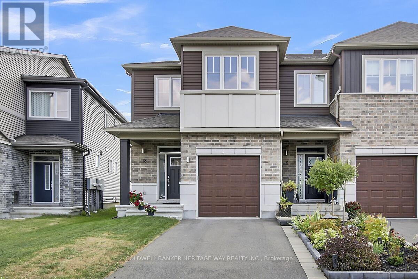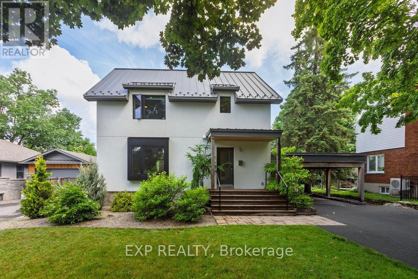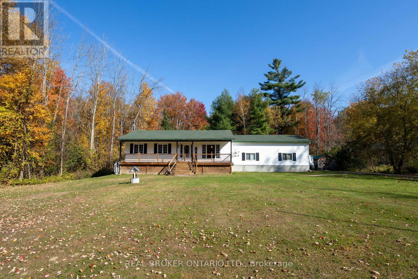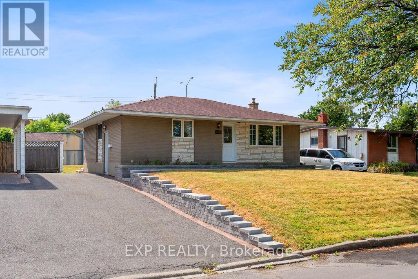Ottawa Listings
22 Banting Crescent
Ottawa, Ontario
This home has been cared for and updated by the same family for over 40 years! Pride of ownership prevails! LITERALLY a hop, skip & a jump to Roland Michener, the school that this incredible family home backs onto! No roads to cross to get to school and NO rear neighbours -- a magical setting all year round, right in your backyard! The lot has stunning mature trees and gorgeous perennial gardens; this is one of the prettiest communities in Ottawa! Bike, walk & cross country ski paths at your doorstep! An incredible lifestyle awaits! FULL brick exterior (they don't make them today like they used to!). The main floor office, formal living & dining have STUNNING floor to ceiling windows -- all redone! Each room flows seamlessly from one to another. Updated kitchen offers a large window that looks out onto the backyard, LOTS of shaker-style cabinets, crown molding, a wall pantry, PLUS granite countertops. Main floor laundry. The landing on the second floor is flooded with natural light! The good sized primary bedroom has a WALL of closets (equal amount of space to a large walk-in closet) & 4-piece ensuite. 3 additional good sized bedrooms, plus main bath complete the bright second level. Unspoiled lower level! Freshly poured garage floor allows for an easy step into the home; this is an oversized 2 car garage! Furnace, AC & hot water tank 2017, Roof 2015, Windows 2018. (id:19720)
RE/MAX Absolute Realty Inc.
106 - 390 Booth Street
Ottawa, Ontario
Welcome to 390 Booth Street #106 at Z6 Urban Lofts! Ideally located in Ottawas West Centre Town, this boutique condo offers the perfect blend of modern design and vibrant city living. Steps from Little Italy, Chinatown, Hintonburg, and the Pimisi LRT station, you'll enjoy award-winning restaurants, cafés, shops, and transit right at your doorstep. This spacious one-bedroom unit features soaring 9-foot ceilings and an open-concept layout with hardwood floors throughout. The sleek kitchen is equipped with stainless steel appliances, ample counter space, and a breakfast bar that flows seamlessly into the living area perfect for entertaining or unwinding at home. The generous bedroom offers a comfortable retreat, a large closet, and a 3-piece bathroom. Additional highlights include in-unit laundry, central air, and two storage lockers. Don't miss this fantastic opportunity to experience the best of urban living in Ottawa! (id:19720)
Engel & Volkers Ottawa
4 Cadence Gate
Ottawa, Ontario
Welcome to 4 Cadence Gate, a detached 2 car garage 3 bedroom home plus den, on a fully fenced lot! The main level is designed with family in mind. Living and dining rooms offer plenty of space to entertain and feature gleaming Brazilian hardwood, crown moulding/wainscotting. Bright kitchen with white cabinetry, granite counters, island, and quality appliances, double oven. South facing patio door allows plenty of sunlight and leads to large fenced yard with large patio. Family room w/ cultured stone fireplace and custom millwork gives a cozy feel. Brazilian hardwood continues on 2nd level, primary bedroom w/ large walk in closet and ensuite bath, 2 generous sized bedrooms and full bathroom. Finished basement adds extra living space with large recreation room, separate enclosed den/bedroom with window. 2019 Furnace. Walk to many amenities; Superstore, shopping, & parks! Property is rented for 2818.75/month + utilities. Lease end March 31 2026. (id:19720)
RE/MAX Hallmark Realty Group
338 Liard Street
Ottawa, Ontario
Welcome to one of Stittsville's great family neighbourhoods! This beautifully maintained home offers a spacious and versatile layout perfect for modern living. The inviting foyer opens to a large living/dining room combination, currently enjoyed as a double living room, featuring a natural gas fireplace and a bright bay window with sitting ledge. The expansive eat-in kitchen boasts granite countertops, ample cabinetry, and a second bay window overlooking the stunning backyard and pool. A cozy family room (currently used as a dining room) includes a wood-burning fireplace, while a convenient main floor laundry/mudroom with custom built-in cabinetry provides access to the two-car garage. A convenient powder room completes the main level. Upstairs, the circular staircase leads to a generous primary suite with a full wall of closet space, two large windows, and a private ensuite with makeup vanity, soaker tub, shower, and linen closet. Two additional good-sized bedrooms, another full bath, and an extra linen closet provide plenty of storage and comfort for the whole family. The exterior is equally impressive with extensive landscaping, an interlock walkway and driveway, and a fully fenced backyard (wrought iron) showcasing a spectacular 41 x 20 pool with slide and diving board, pool shed, new decking, and irrigation system. Upgraded insulation adds energy efficiency to this well-cared-for property. This home is a true gem in a sought-after family-friendly communityperfect for entertaining and everyday living. Available Immediately! 24 hours irrevocable on all offers. Recent Updates - Roof (2022), Furnace (2014) serviced annually with one year remaining on P&L Warranty, A/C (2022), entire home painted 2025, triple glazed windows (2023) new blinds (2024), Insulation removed and new insulation installed to R50 (2023) (id:19720)
Coldwell Banker First Ottawa Realty
326 Sweetclover Way
Ottawa, Ontario
Welcome to this luxurious single-family home located in the highly sought-after Summerside South community in Orleans! This beautifully upgraded detached home offers 4 spacious bedrooms, 3 bathrooms, and a double-car garage. The stunning open-concept layout features elegant hardwood flooring throughout, elevated cabinetry and lighting, and brand-new high-end stainless steel kitchen appliances. The bright and modern kitchen is a true showpiece, featuring a sleek hood fan and tasteful finishes perfect for both everyday living and entertaining. Upstairs, enjoy the convenience of a second-floor laundry room and 9-foot ceilings that add to the airy and expansive feel of the home. The master retreat is a standout, boasting two oversized walk-in closets and a spa-like ensuite complete with double sinks. Three additional generously sized bedrooms provide ample space for family or guests. Nestled in a family-friendly neighborhood with excellent schools, parks, and shopping nearby, this move-in ready home is a must-see! CALL TODAY! (id:19720)
Power Marketing Real Estate Inc.
78 Friendly Crescent
Ottawa, Ontario
Wonderful home on a quiet street in Stittsville. This home offers outdoor fun and indoor convenience. The spacious open concept kitchen and family room has a gas fireplace and hardwood flooring. The kitchen is open and offers loads of cabinetry, pantry storage and wine rack. The breakfast bar/prep area is stunning. The dining area open and elegant to entertain family and friends on those special occasions. The second level offers 3 bedrooms - Primary bedroom offers hardwood flooring, a large ensuite, with walk in closet. The two secondary bedrooms are spacious and conveniently located. The finished basement has an office/bedroom, recreation area for a TV, exercise space, and plenty of storage. The outdoor area includes a salt water pool, hot tub, patio and extra seating space. This area awaits to be enjoyed! Arrange your appointment today! (id:19720)
Royal LePage Team Realty
60 Sable Run Drive
Ottawa, Ontario
Welcome to this sought after bungalow community, offering the perfect blend of lifestyle and low maintenance living. This quality built home by Holitzner showcases thoughtful design and timeless craftsmanship. Start your day with a coffee or wind down in the evening with a glass of wine on the inviting front porch. Inside, you are greeted high ceilings, a spacious entrance closet, and an abundance of natural light. The open concept kitchen overlooks both the dining and living areas, making it perfect for everyday living and entertaining. The living room features a cozy natural gas fireplace. Step out to the back deck, complete with a retractable awning that provides shade on warm summer days. Both the front and back lawns feature an inground sprinkler system for effortless maintenance and consistent curb appeal. The primary bedroom includes a walk in closet and a private ensuite bathroom with a walk in shower. The second bedroom is currently set up as an office but comfortably fits a queen size bed if needed. Enjoy the convenience of a main floor laundry room, your own private driveway, and an oversized garage with plenty of space to park and unload groceries with ease. This home offers easy access to parks, public transit, and a variety of shopping options. From morning walks in nearby green spaces to quick transit access and a variety of local shops and services, everything is only minutes from home. (id:19720)
Engel & Volkers Ottawa
153 Glamorgan Drive
Ottawa, Ontario
Extensively renovated and freshly painted! Attention: first-time buyers and savvy investors this is your chance to enter the market with an affordable, well-maintained semi-detached 3-bedroom bungalow featuring a LEGAL 1-bedroom Secondary Dwelling Unit (SDU) in the basement. The main level offers an open-concept floor plan with a bright living room featuring bay windows, a dining area with pot lights, and an upgraded kitchen with a central island, quartz countertops, and high-end stainless steel appliances. Additional highlights include a main-floor laundry room and direct access to a large backyard complete with a large storage shed. A separate entrance leads to the legal 1-bedroom basement apartment with in-unit laundry. The basement is currently rented for $1,500/month, while the upstairs unit has rental potential of $2,500/month offering $4,000/month in total gross income. Both units are in impeccable condition, live upstairs and rent the lower unit to help offset your mortgage or rent both for maximum returns and strong monthly cash flow. A true turnkey opportunity! (id:19720)
Royal LePage Integrity Realty
3222 Harvester Crescent
North Grenville, Ontario
*OPEN HOUSE* SAT. SEPT. 6, 2-4 PM. This STUNNING Serenade Model Home built in 2018 is a True Bungalow boasting approx. 2,294 sq. ft. of luxurious living space as per the builders plan. This home has all the bells & whistles. FULL of Upgrades. Pride in ownership is evidenced throughout the home & grounds. The inviting front covered porch entices you in to your front foyer featuring ceramic flooring & a spacious clothes closet. The main floor den is big & bright w/a picture window & glass french doors. This room can easily be doubled as an additional bedroom. The open concept floor plan is sure to please featuring a chef's kitchen with upgraded cabinetry, granite countertops, a breakfast island that easily seats 4, pot lights, pendant lights & high end stainless steel appliances. There is a lovely undermount composite sink & matching faucet & even a mounted water pot filler! You will also enjoy a custom built in pantry & coffee bar. The formal dining area is open to the great room where you will find a cozy gas fireplace, picture windows, gleaming hardwood flooring & patio doors that lead to your backyard oasis where you will enjoy a two tiered deck & lower patio w/ gazebo. NO REAR NEIGHBORS. Only views of the forest beyond! The main floor primary suite includes a spacous bedroom, a large walk in closet featuring a custom closet organizer & a 5 piece executive ensuite bath. The two piece powder room & laundry room complete the main floor. The lower level staircase w/spindles brings you to your spacious family room w/ huge windows streaming in natural light, flat ceilings w/ pot lights & a ledge-stone feature wall with electric fireplace! There are two additional, generously sized bedrooms on this level as well as a full 3 piece bathroom. Located in a fabulous neighborhood in Kemptville on a quiet street, walking distance to shops, trails, activity centres, golf, Kemptville hospital & much more! Minutes to Hwy #416 & only 30 minutes to downtown Ottawa. (id:19720)
Royal LePage Team Realty
1565 Winterport Way
Ottawa, Ontario
Welcome to 1565 Winterport Way, Orleans! This beautifully maintained and extensively updated 4-bed, 3-bath home on a pie shaped lot offers over 2,500 sq. ft. of elegant living space in a desirable, family-friendly neighborhood. The main floor features 9ft ceilings & pot lights throughout with a spacious open foyer, a bright office/study, a formal dining room, in a warm, inviting layout with hardwood floors, a stunning 3-sided gas fireplace & Hunter/Douglas California shutters through the adjacent formal living and family rooms. The kitchen boasts custom cherry wood, granite beveled countertops, ceramic backsplash, granite composite sink, soft-close cabinetry, pot lighting, and a sunny eating area with sliding patio doors leading to a fully fenced yard, a two-level deck and garden shed. Main level laundry located in a mud room off the double car garage. Upper level, you'll find four generous sized bedrooms, each with it's own walk-in closet. The primary suite offers a fully renovated 5pcs luxury ensuite (2021) with a stand alone deep soaker tub. A full-height spacious basement with approximately 1110 sq feet of unfinished space offering endless possibilities for you to finish to your taste. Recent updates include: hi-eff furnace & A/C (2022), stair railing (2021), carpet (2020), interlock landscaping (2020), washer/dryer (2024). Steps to parks, schools, shopping, and public transit this is the perfect combination of comfort, style, and location for any growing family. (id:19720)
RE/MAX Hallmark Realty Group
96 Bayview Drive
Greater Napanee, Ontario
Waterfront Rental Available October 1 to April 1! Located on the beautiful north shore of Hay Bay, just 20 minutes from the riverside town of Napanee, this fully winterized home is available for a 6-month rental. Ideal for those building a home, recently sold and not wanting to rush into a purchase, or working locally on contract. This mostly furnished home features vaulted pine ceilings and an open-concept kitchen, living, and dining area that opens to a large rear deck overlooking the water. The main floor includes a spacious primary bedroom and a four-piece bathroom.The finished lower level includes a large family room with pot lights throughout, a cozy sleeping nook, a second bedroom, and a walk-out to a second patio. Just steps away, you'll find 25 feet of private shoreline on Hay Bay, with access to world-class fishing and boating. Picton Harbour is just a quick boat ride away, offering access to the restaurants and wineries of Prince Edward County.The property comes mostly furnished so you can move in with ease. Asking $2500/month + hydro. First and last months rent are required, along with a full rental application and reference check. Open House: Saturday Sept, 6th 11am-2pm! (id:19720)
RE/MAX Affiliates Realty Ltd.
104 Stonebriar Drive
Ottawa, Ontario
Welcome to 104 Stonebriar! This beautiful townhome is situated on one of the most coveted spots on the street with no through traffic to contend with, and visitor parking is just steps away. Close to parks, schools and all the amenities Centrepoint has come to enjoy, from City Hall, College Square shopping, Meridian Theatres, just to name a few. Impeccably maintained, this home has been lovingly maintained for the past 15 years by just the second owner, showcasing genuine pride of ownership. The main floor features gleaming oak hardwood floors and a sunlit layout, including a very spacious living room. Enjoy meals in your formal dining room, or more casual dining in the eat-in kitchen. Patio doors lead to your patio, perfect for BBQs and entertaining. The generous primary bedroom includes an organized walk-in closet and a 5-piece ensuite with a soaker tub and shower stall. Two additional bedrooms and a full bath complete the second floor. The inviting fully finished lower level offers a large family room a cozy gas fireplace and large window. Laundry and loads of storage space too. Located on this quiet court with natural landscaping, all managed by the condominium, just move in and enjoy! Please allow 24 hours irrevocable. Yearly water $540, Hydro approx $120 per month Enbridge $78 per month. (id:19720)
Royal LePage Performance Realty
279 Ketchikan Crescent
Ottawa, Ontario
Stunning 2023-Built Home in Kanata Lakes. Perfect for Multigenerational Living! This move-in-ready home offers elegance, space, and thoughtful design in the prestigious Kanata Lakes community. Located in a family-friendly neighborhood surrounded by walking paths, parks, and top-rated schools, its ideal for growing families and multi-generational living. Main Floor Highlights: A grand entrance welcomes you with 9-ft ceilings, elegant two-tone paint, and large windows with stylish blinds. Pot lights illuminate white oak hardwood floors, while a spacious walk in closet keeps outerwear organized. The designer powder room completes the space. The gourmet kitchen boasts a 9-ft quartz island, stylish gold-toned hardware, upgraded stainless steel appliances, a walk-in pantry, and elegant pendant lighting. The dining room features oversized patio doors leading to a large deck, perfect for outdoor entertaining. The great room wows with a ceramic-surround fireplace, architectural beam mantle, and vaulted ceiling. A private main-floor suite includes a separate living space, full bedroom, ample closet, & an en-suite with quartz counters and a full tub/shower. Second Floor Retreat: The primary suite offers dual closets (walk-in + secondary) and a luxurious en-suite with quartz counters, a soaker tub, and an oversized glass shower. Three additional bedrooms provide generous space, while the main bath features quartz counters and a separate tub/shower area. A bright upper-floor laundry room adds convenience. Finished Walkout LL: A spacious recroom is perfect for a home theatre or gym, complemented by a stylish wet bar with quartz counters. A full bath with an oversized shower & abundant storage complete this level. Better than buying new, this home offers luxury, function, and an unbeatable location! Some photos are virtually staged, curtains in staged rooms not included. 24 hours irrev. on all offers preferred. (id:19720)
Royal LePage Team Realty
2573 Mitchell Street
Ottawa, Ontario
Welcome to 2573 Michell Street, a beautiful all-brick bungalow on a peaceful 1.9-acre lot just minutes from the village of Metcalfe and a short drive to Greely or Osgoode. Set back from the road for added privacy, the property features stunning landscaping with rock gardens, a large deck, and an above-ground pool. Ideal for entertaining, the outdoor space includes a fire pit, tiki bar, and gazebo. Dusk-to-dawn outdoor lighting illuminates the yard at night. At the rear of the property, a large detached garage with 14-ft garage doors includes an office, bathroom, and a loft offering endless potential. This move-in ready home offers four bedrooms and four bathrooms with hardwood and tile flooring throughout. The main floor features a thoughtful layout with two spacious bedrooms and a full bathroom on one side of the home, while the private primary suite complete with ensuite, walk-in closet, and direct deck access is tucked away on the opposite end for added privacy. A powder room is also conveniently located on the main level. The open-concept living room, kitchen, and eating area are perfect for family life, while a formal dining room adds an elegant touch.The fully finished basement adds even more living space with a large bedroom, bathroom, and walkout to the backyard. An unfinished section is already plumbed for a future kitchen and includes multiple storage rooms, a cedar closet, a mechanical room, offering flexibility for future needs. Perfect for multi-generational living, hobbyists, or anyone needing a large workshop, this home also suits artists with the spacious bonus room above the shop. Come explore this unique property and imagine the possibilities! (id:19720)
Exit Realty Matrix
4881 Opeongo Road
Ottawa, Ontario
Renovated 4-season retreat in the Crown Point area on peaceful Opeongo Road & minutes to Constance Bay Beach. This stylishly updated 2-bed, 2-bath bungalow sits on just under half an acre, offering a rare blend of cozy charm & high-end upgrades. Enjoy tranquil forest views & a quiet dead-end setting perfect for year-round living or as a standout short-term rental retreat. Over $120K in thoughtful renovations have transformed this property into a stylish, move-in-ready oasis: the kitchen and bathrooms have been completely updated, w/ modern finishes that complement the rustic-chic charm of newly installed shiplap walls & warm wood flooring (no carpet in sight!).The attic was reinsulated & ceilings were fully redone converting this into a true four-season home. A former sunroom has been replaced w/ an inviting enclosed sun/sauna room featuring heated floorsperfect for unwinding after a day at the beach, on the trails, or paddling the river. Multiple decks provide effortless outdoor living, including a beautifully refinished upper-level deck w/ pergola, a lower lounge zone & a newly added fire pit area for evening gatherings under the stars. This is a true lifestyle property - - ideal for downsizers seeking peace, new buyers craving turn-key value, or investors looking for Airbnb appeal. All within walking distance to Constance Bay beach, trails, boat launch & the best of four-season outdoor living. Enjoy kilometres of sandy shoreline along the Ottawa River, explore Torbolton Forest & take part in a vibrant, close-knit community known for its family-friendly events, local dining & active year-round recreation - from kayaking & horseback riding to snowmobiling & cross-country skiing. A unique chance to own a fully upgraded, four-season home in one of Ottawa's most peaceful & recreation-rich waterfront communities. (id:19720)
Royal LePage Team Realty
126 Royal Gala Drive
Brighton, Ontario
Experience elevated main-floor living with this beautifully crafted home, smart layout, timeless design, and exceptional flexibility. Every detail has been carefully considered to deliver both comfort and sophistication.Enjoy 1,345 sqft. of expertly planned space on the main level, where soaring vaulted ceilings, oversized windows, and open-concept living create a bright and airy atmosphere. Backing on to a fresh water pond & 12 acres of green space that offers walking trails and future community garden. The kitchen features quartz countertops, premium cabinetry, and an island perfect for both everyday living and entertaining. The primary suite is a true retreat, complete with ensuite and walk-in closet. A second spacious bedroom, full bathroom, and convenient main-floor laundry make daily living effortless.Downstairs, the finished walkout basement adds another 1,338 sqft. of versatile living space. With smart mechanical placement, its perfectly laid out to accommodate a home gym, guest suite, recreation room, or office tailored to your lifestyle as it evolves.Flexibility and thoughtful design come together in a home thats ready for whatever your future holds. (id:19720)
Grape Vine Realty Inc.
215 Parkrose Private
Ottawa, Ontario
Welcome to this charming townhome nestled in the highly desirable Sandpiper Cove community, just moments from Petrie Island Beach and the scenic bike and walking trails along the Ottawa River. This home perfectly blends charm, functionality, and location. Step into a spacious foyer with soaring ceilings that lead into an inviting open-concept main level. The well-equipped kitchen with a gas range stove offers great space for when cooking your home cooked meals and flows seamlessly into the generous dining area ideal for hosting gatherings while the cozy living room features a warm fireplace, creating the perfect ambiance for relaxing evenings.Upstairs, you'll find three well-sized bedrooms and a convenient laundry room. The spacious primary suite offers a walk-in closet and a luxurious ensuite complete with a soaker tub and separate shower. A bright 4-piece bathroom serves the additional bedrooms.The finished basement provides a warm, versatile space with another fireplace perfect for movie nights, entertaining, or a home office. There's also ample storage to keep everything organized.Step outside to enjoy the beautifully landscaped backyard, featuring a lovely seating area under the gazebo in your own private retreat.Located close to parks, schools, shopping, and with easy access to Highway 174, this home offers the perfect mix of comfort, convenience, and an active outdoor lifestyle. (id:19720)
Exp Realty
361 Voyageur Place
Russell, Ontario
OPEN HOUSE : August 27 from 6:00 to 8:00 pm (join us at our model home at 379 Voyageur)! Location, location, location! If you have an active lifestyle & are looking for a home with no rear neighbours, then seize this rare opportunity. Corvinelli Homes offers an award-winning home in designs & energy efficiency, ranking in the top 2% across Canada for efficiency ensuring comfort for years to come. Backing onto the10.2km nature trail, with a 5 min walk to many services, parks, splash pad and amenities! This home offers an open concept main level with engineered hardwood floors, a gourmet kitchen with cabinets to the ceiling & leading to your covered porch overlooking the trail. A hardwood staircase takes you to the second level with its 3 generously sized bedrooms, 2 washrooms, including a master Ensuite, & even a conveniently placed second level laundry room. The exterior walls of the basement are completed with drywall & awaits your final touches. Please note that this home comes with triple glazed windows, a rarity in todays market. Lot on Block 4, unit C. *Please note that the pictures are from similar Models but from a different unit.* (id:19720)
RE/MAX Affiliates Realty Ltd.
517 Donald B. Munro Drive
Ottawa, Ontario
This charming 3+2 bedroom, 3 bath home in the sought-after village of Carp is sure to please! Tastefully renovated in 2025 on the main floor, the inviting space and natural sunlight make you feel at home from the moment you walk in the front door. The functional, open concept kitchen features an eating area with bay window and loads of cabinet space. The large living room is an entertainer's delight with easy access to your backyard deck, surrounded by greenspace on an oversized lot with a view of the Carp River. The perfect spot to relax and enjoy nature in a quiet, peaceful setting. A doorway separates the 3 bedrooms and 5-piece bathroom for privacy. Convenient main foor laundry room and two-piece powder room are ideal in finishing off the main floor space. The lower level offers a large two bedroom in-law suite with 4-piece bath, full kitchen and separate access. Perfect for intergenerational living. This home is in excellent, move-in ready condition. Solar panels on the metal roof offer a yearly income of over $4,000. All of this in one of Canada's most vibrant communities. From restaurants, golf, Carp Fair, nature trails and easy access to downtown Ottawa....this location is a dream! (id:19720)
Royal LePage Team Realty
1166 Castle Hill Crescent
Ottawa, Ontario
Welcome to 1166 Castle Hill Crescent, a charming split-level detached home nestled on a quiet, family-friendly street in the heart of Copeland Park. This sought-after location offers unbeatable convenience with easy access to the Queensway (417 East & West), nearby bike paths, schools, and an abundance of shopping, including IKEA, Walmart, Home Depot, and popular dining spots like St. Louis Bar & Grill all just minutes away.This well-cared-for home has had only two owners and is known for being easy to maintain. It features 4 bedrooms three on the second floor and one on the lower level all carpeted, with beautiful hardwood floors waiting to be revealed underneath. The bright main floor includes a spacious living and dining area, and the kitchen offers plenty of oak cabinetry, endless potential for updates, and a walkout to a sunny deck with a gazebo, perfect for relaxing outdoors. You will love the character of two wood-burning fireplaces (not used in recent years), destined to become warm focal points for future gatherings. The lower level provides direct access to the backyard, a fourth bedroom, and a large recreation room ideal for family get-togethers and entertaining.The recreation room in the basement offers a bar and leads to additional space including a storage room, home gym area, utility room, and a convenient crawl space for extra storage. Additional highlights include a single-car garage with inside entry, a large driveway, and exclusive rear access for parking a boat or trailer a unique feature on this street.The home is heated with efficient hot water baseboards, keeping it cozy without the dryness of forced air.With many families with children living along this street, this is a wonderful opportunity to join a welcoming neighbourhood community. Move in, personalize it at your own pace, and enjoy the location, layout, and potential this fantastic property offers! (id:19720)
Royal LePage Team Realty
104 - 400 Mcleod Street
Ottawa, Ontario
Offering an exceptional blend of comfort, functionality, and urban convenience, this ground-level condo at 400 McLeod delivers an ideal lifestyle in the heart of Centretown. Located within a well-managed building, the unit provides 1,085 sq. ft. of bright, open living space with direct access to a private terrace - perfect for enjoying morning coffee or entertaining outdoors. Inside, the main living area features a warm, open-concept layout designed for modern living. The foyer opens into a stylish kitchen equipped with natural wood cabinetry, a large center island with an integrated sink, and a distinctive hexagonal tile backsplash. The kitchen flows seamlessly into the expansive living and dining area, highlighted by hardwood floors, a sleek natural gas fireplace with modern tile surround, and oversized sliding doors that connect to the stone patio with raised garden beds. The spacious primary bedroom offers hardwood floors, double closets, and a private ensuite with a walk-in corner shower and a separate soaker tub. A versatile second bedroom - ideal for guests or a home office - features a double-door closet and enjoys easy access to the second full bathroom, complete with a combination tub and shower. Additional conveniences include an in-unit laundry room with storage space, central air conditioning, and one underground parking space. Residents of this spectacular building enjoy a prime location steps from Bank Street and Elgin Street shops, cafés, restaurants, the Canadian Museum of Nature, and public transit, with easy access to downtown Ottawa. (id:19720)
Engel & Volkers Ottawa
168 Kaswit Drive
Beckwith, Ontario
168 Kaswit Dr Luxury Lakeside Living Awaits! Welcome to this stunning 2022 custom-built walkout bungalow just steps from the serene shores of Mississippi Lake. Nestled in the exclusive Lakeside community, this 3-bedroom home with a walkout basement and over sized 3-car garage blends modern luxury with the tranquility of nature. As a homeowner, you'll enjoy private ownership of a beautifully maintained waterfront park complete with a boat launch, BBQ area, and more. Step inside and be captivated by soaring cathedral ceilings and floor-to-ceiling windows that flood the grand living room with natural light. A cozy gas fireplace anchors the space, creating a perfect setting for relaxing or entertaining. The open-concept main floor features elegant 5 oak hardwood flooring, a chefs kitchen with a dramatic waterfall quartz island, gas range, walk-in pantry, and premium stainless steel appliances. The spacious primary suite offers dual closets and a spa-like 5-piece ensuite. You'll also find a second bedroom, stylish 3-piece bath, and a generous office (or optional 4th bedroom) on this level. Downstairs, the bright walkout basement boasts a large family room, third bedroom, sunlit office (easily a 5th bedroom), 3-piece bathroom, and a flexible bonus room currently used as a gym. There's also ample storage space in the unfinished area. Additional highlights include: Hunter Douglas shades throughout the main level, EcoFlo septic system & HRV, Full irrigation system, EV charging outlets in garage, GenerLink, Built in Dog Bath and $120/month association fee includes access to the private park, boat launch, and more (fees will decrease as future phases are completed) This home offers the perfect blend of refined living and outdoor lifestyle, with potential for up to 5 bedrooms and exceptional design throughout. Don't miss your chance to make 168 Kaswit Dr your forever home, book your private showing today (id:19720)
Fidacity Realty
67 Rundle Lane
Brighton, Ontario
Experience the freedom of main-level living with the Applewood Meadows BungaTowns. Thoughtfully designed - with you in mind - these 2 bedroom bungalow townhouses offer the perfect blend of comfort, style, and simplicity making them ideal for empty nesters or downsizers, or even those looking for a home that can grow with them. With 1,094 sqft, 2 bedrooms, 2 bathrooms and a 1 car attached garage, the BungaTowns mean seamless living - everything you need on one level. And for those looking for a little more space, the unfinished basement offers 1,000+ sqft. of opportunity for a future in-law suite, home gym or studio, hobby space or workshop, extra storage or even a rec room. (id:19720)
Grape Vine Realty Inc.
127 Royal Gala Drive
Brighton, Ontario
Welcome to The Galas - Applewood Meadows Semi-Detached collection. Beautifully designed featuring main-floor living, generous layouts,and unmatched flexibility. Whether you're downsizing, retiring, or simply looking for a more accessible way to live, these homes are designed to grow with you. A spacious main-level means 1,345 sq. ft. of thoughtfully designed space for main-level living. With a primary suite, guest bedroom, 2 full bathrooms, and laundry all on the main floor, this home is built for comfort and ease. The Galas also come with a future-ready lower level, with 1,338 sqft. of unfinished basement, you have room to grow its the perfect space for a rec room, guest suite, gym, or home office with smart mechanical placement to keep your layout options wide open. (id:19720)
Grape Vine Realty Inc.
363 Voyageur Place
Russell, Ontario
OPEN HOUSE : August 27 from 6:00 to 8:00 pm (join us at our model home at 379 Voyageur)! Location, location, location! If you have an active lifestyle & are looking for a home with no rear neighbours, then seize this rare opportunity. Corvinelli Homes offers an award-winning home in designs & energy efficiency, ranking in the top 2% across Canada for efficiency ensuring comfort for years to come. Backing onto the 10.2km nature trail, with a 5 min walk to many services, parks, splash pad and amenities! This home offers an open concept main level with engineered hardwood floors, a gourmet kitchen with cabinets to the ceiling & leading to your covered porch overlooking the trail. A hardwood staircase takes you to the second level with its 3 generously sized bedrooms, 2 washrooms, including a master Ensuite, & even a conveniently placed second level laundry room. The exterior walls of the basement are completed with dry wall & awaits your final touches. Please note that this home comes with triple glazed windows, a rarity in todays market. Lot on Block 4, unit B. *Please note that the pictures are from similar Models but from a different unit.* (id:19720)
RE/MAX Affiliates Realty Ltd.
4001 Dunrobin Road
Ottawa, Ontario
Built in 1977, this charming 3 + 1 bedroom home with 2 full baths is situated well back on the pretty 2.4 acre lot. The home features an oversized double car detached garage with rear access to a fenced area, perfect for pets! The driveway offers plenty of additional parking. This home has been lovingly maintained and updated over the years and packs plenty of curb appeal with its interlock paths and steps and perennial gardens. This home is carpet free and smoke free. In 2012, the home was extended at the side entrance to add a sunroom and large walk-in closet/storage room. This bright and sunny space could easily function as a home office. The kitchen features potlights and plenty of counter and cupboard space with stainless steel appliances and a breakfast area with patio doors leading to your deck, gazebo and hot tub. The lower level is fully finished and includes a fourth bedroom with double closets, a 3 piece bathroom with stand alone shower, a large storage area and a bright laundry and utility area. The property is well maintained and features raised garden beds within a fenced area, perfect for your veggie garden. Walk to the back of the property to see the mini cabin, complete with wood stove, tucked away for your private musings/enjoyment. (id:19720)
Innovation Realty Ltd.
282 Jasper Crescent
Clarence-Rockland, Ontario
Awesome home for sale, Beautiful open concept double garage featuring4 bedrooms stainless steel appliances, built-in oven. fully finished basement with a bedroom and 3pc bathroom. Following a beginning of fire in 2021 the house has been completely renovated by the insurance company (id:19720)
Royal LePage Integrity Realty
109 Sweetland Avenue
Ottawa, Ontario
Welcome to 109 Sweetland Avenue---a stylish and updated freehold townhome just steps from the University of Ottawa, Strathcona Park, and the Rideau River. This 3-bedroom, 1.5-bath home offers a functional layout, numerous recent upgrades, and rare 2-car rear parking all in a highly walkable downtown location. Main Features:Bright and spacious floorplan with 3 bedrooms above gradeFresh white paint (2025) and new grey vinyl flooring throughout all living areas(2025) and bedroomsSolid light grey hardwood stairs installed (2025)throughout Renovated front porch and entry steps(2025).Large living and dining area with hardwood flooringConvenient main floor powder room Kitchen:Renovated shaker-style kitchen recently refreshed with:New countertops, backsplash, sink, and ovenSolid wood cabinetry with display cupboardsBuilt-in desk extension (removable)Direct access to the backyard deck perfect for entertaining Lower Level:Semi-finished basement includes a versatile family room (finished 2005) ideal as a second living space, office, or guest areaWalkout to the private backyard through patio doors Location Highlights:Across from a community centre & green park spaceWalk to University of Ottawa, Strathcona Park, Rideau River, Embassy Row, Rideau Centre, and LRTSurrounded by grocery stores, cafes, shops, bookstores, and moreWell-served by OC Transpo and bike paths. OTHER Updates:Roof: 2020; Furnace: 2011; Basement & 2nd Floor &Rear Windows: 2011; Painting: 2025. (id:19720)
Right At Home Realty
57 Lochiel Street S
Renfrew, Ontario
Welcome to 57 Lochiel Street South, a renovated duplex that balances historic character, thoughtful updates, and flexibility right in the heart of Renfrew. Inside, the main home offers a functional layout with defined living and dining rooms flowing into a renovated kitchen finished with quartz countertops, crisp white cabinetry, subway tile backsplash, and a large island with seating. Original mouldings and the height of the ceilings add to the sense of space and character, giving the main floor a blend of old and new that feels timeless. Upstairs, three bedrooms are well-proportioned with tall windows that bring in natural light, complemented by a refreshed 4-piece bathroom. Tucked at the rear is a self-contained one-bedroom apartment and loft area with its own entrance and parking. Separate heat and hydro meters make it truly independent and ideal for rental income, multi-generational living, or a home-based business. The property sits on a spacious lot with plenty of parking and green space, while the location puts you just a short stroll from downtown Renfrew's boutiques, cafés, and cute main street. If you've been looking for a home that checks the boxes for affordability, character, and income potential, this is the one! 24 hour irrevocable on all offers as per Form 244. (id:19720)
Royal LePage Team Realty
97 Flowertree Crescent
Ottawa, Ontario
THE RAREST OF RARE! 4 BEDROOMS UP PLUS A HUGE YARD WITH A GORGEOUS INGROUND POOL! You just have to come see 97 Flowertree Crescent, a spacious end-unit townhome in sought-after Bridlewood, Kanata. Perfectly designed for both everyday living and entertaining, this 4-bedroom, 2.5-bath home offers plenty of space inside and out. Step inside to a bright, open living room and a formal dining room for gatherings. The updated kitchen impresses with granite countertops, stainless steel appliances, white shaker cabinetry, subway tile backsplash, and functional touches like pots-and-pans drawers and abundant counter space. Enjoy casual meals in the eat-in kitchen, where sliding doors open directly onto the deck. The backyard is a private oasis, ideal for summer living, with a gazebo for shade and a patio surrounding the separately fenced in-ground pool. With summers getting hotter every year just imagine jumping in to cool down. Upstairs, the primary suite features laminate flooring, a walk-in closet, and a 4-piece ensuite with a luxurious soaker tub and separate shower. Three additional bedrooms share a well-appointed full bathroom with great vanity storage. The finished basement extends your living space with a cozy gas fireplace in the rec room and plenty of storage in the utility room. This home also includes a convenient powder room on the main level and an attached garage. NOTE: ROOM FOR 3 CARS IN YOUR PRIVATE DRIVEWAY! Located close to parks, schools, shopping, and transit, with quick access to Highways 417 and 416, it balances suburban comfort with everyday convenience. Don't miss your chance to make this Bridlewood gem your own. Schedule a showing today and experience the fantastic lifestyle 97 Flowertree Crescent has to offer! Updates include: Shingles 2011 (25 yr), Pool 2011, pool heater 2016, pool filter 2022, pool pump 2024, Kitchen 2021, dishwasher 2021, stove 2022, Windows 2021. (id:19720)
RE/MAX Affiliates Results Realty Inc.
17 Solace Court
Ottawa, Ontario
This exceptional 4+1 bedroom, 3.5 bathroom home is a standout in every sense, offering over 2,750 sq ft of beautifully designed living space on one of the largest and most private pie-shaped lots in the neighbourhood. Located on a quiet court with easy access to transit, parks, cycling paths, minutes from the parkway and shopping, this property offers the perfect blend of comfort, space, and lifestyle. Step inside to an airy, open-concept main floor that's perfect for everyday living and entertaining. At the heart of the home is a chef-inspired kitchen that truly impresses featuring rich quartz countertops, a massive centre island with breakfast bar, elegant pendant lighting, and sleek stainless steel appliances. The shaker style cabinetry and generous workspace make this kitchen as functional as it is beautiful an ideal setting for everything from casual family meals to hosting guests in style. Upstairs, the generously sized primary suite features a large walk-in closet and a luxurious ensuite bath with a soaker tub and separate shower, creating the perfect private retreat. Three additional bedrooms and a full bath offer ample space for family and guests. The fully finished basement adds incredible versatility with a fifth bedroom, full bath, and a spacious rec room, perfect for a home gym, movie nights, or multi-generational living. Step outside to your fully fenced backyard oasis, complete with mature trees, in-ground heated pool, underground sprinkler system, lush landscaping and gate to the park all set within a spacious yard that offers both privacy and room to entertain or relax. With a double-car garage, thoughtful upgrades throughout, and a coveted location in a quiet neighbourhood, 17 Solace Crescent checks every box and then some. This is more than a home; it's a lifestyle. (id:19720)
RE/MAX Delta Realty Team
1602 - 199 Slater Street
Ottawa, Ontario
Location is everything! This amazing luxurious 1 Bedroom + Den offers downtown living at it's finest. Builder finished Den as Bedroom complete with venting and sprinkler. 9-foot ceiling with south facing picture windows, open concept high end European style kitchen with island, Quartz countertops, undermount sink, stainless steel appliances. One underground Parking, Storage Locker Included. Tenant pays RENT, HYDRO, Internet & TENANT INSURANCE. A/C, Heat & Water are included in the rent. Parking: P3-102, Locker Level3-70. 24 hours notice for showing. 24 hours irrevocable on the offers. (id:19720)
Home Run Realty Inc.
1303 - 70 Landry Street
Ottawa, Ontario
TASTEFULLY UPGRADED UNIT IN AN INCREDIBLY WELL MANAGED BUILDING! This gorgeous one bedroom, one bathroom apartment offers hardwood flooring, upgraded light fixtures, plenty of natural light and a south-east facing balcony, perfect for enjoying your morning coffee. The kitchen features granite counters, an undermount sink, stainless steel appliances (new dishwasher 2025), and upgraded cabinet doors (+ bank of slow-close drawers & supplementary shelving added!). The open concept living and dining areas are perfectly laid out and generous in size! Unwind after a long day in the large primary bedroom boasting custom Hunter Douglas blinds and unobstructed views of the city. The full bath has a tub/shower combo and modern finishes. Bonus: convenient in-suite laundry with brand new stacked front-load washer and dryer (2025). This building is centrally located and is steps away from everything you could possibly need! Walk to Beechwood Village, grocery stores, restaurants, public transit, playgrounds, schools, the library, community centre, the Rideau River & more! Easily bike downtown and to other areas in Ottawa! Meticulously maintained building amenities include an indoor swimming pool, a well-stocked fitness centre and lounge/party room. Heated underground parking space and storage locker included! Book a showing today! (id:19720)
Sutton Group - Ottawa Realty
124 - 316 Lorry Greenberg Drive
Ottawa, Ontario
Priced to Sell! Welcome to this 2-bedroom, 1-bathroom spectacular unit in a very prime location. Large living space with a kitchen and a sizeable dinning area. The bedrooms are spacious with large windows that floods the rooms with bright lights as well as a very convenient bathroom. The Unit has a private balcony that is full of light - perfect for relaxation with coffee or a lone space for creativity. The building is situated close to a Library, community center not South Keys Shopping Centre, restaurants, cinemas, recreational amenities and very convenient public transit. Next to an abundance green spaces. Furthermore, the in-unit laundry and storage makes it a perfect home in a condo setting. one outdoor parking spot (#85) is included. This unit is ideal for anyone looking for comfort and convenience and suitable for first time home buyers as well as savvy investors. Don't miss this great opportunity schedule your viewing today! (id:19720)
Solid Rock Realty
299 Mount St Patrick Road
Greater Madawaska, Ontario
Welcome to Mount St. Patrick in Greater Madawaska, where peace, history, and outdoor adventure come together. This charming bungalow getaway offers 3 bedrooms, 1 bathroom, and sits on a large, flat open lot-ideal for gardening, outdoor gatherings, or simply soaking up the countryside views. Step outside and enjoy sunsets over the rolling pasture across the road, where cows graze and nature slows life down. Rumour has it, this property once served as the local blacksmith shop- a unique piece of history for those who love character and a story behind their home. Inside, the home is cozy and functional, with room for your vision. With its affordable price point, you can update and winterize to make it a full 4-season retreat. The attached garage is a standout feature- offering soaring ceilings and plenty of room for vehicles, storage, or even a workshop. Location is everything here: 25 minutes to Renfrew for shopping and amenities, 20 minutes to Calabogie with its golf course, motorsport park, ski hill, local markets, and countless lakes. Close to the K&P Trail and snowmobile routes, making it perfect for outdoor enthusiasts year-round. This property is being sold as-is, with all contents included (excluding the Sellers personal effects). Whether you're looking for a quiet retreat, recreational basecamp, or project property to make your own, this Mount St. Patrick bungalow is full of potential. (id:19720)
Royal LePage Team Realty
185 Charlie's Lane
Ottawa, Ontario
(SOLD CONDITIONAL! OPEN HOUSE ***CANCELLED*** for Sunday Sep 7 2-4pm) Discover this exceptional single-family home on a 0.35-acre premium lot in Carp, backing onto a wooded area with a trail that leads to Hidden Lake. With no rear neighbour and over 250 ft of depth, this property offers rare privacy and outdoor space. Enjoy the convenience of city water, sewer, hydro, and natural gas a true advantage in a country-like setting. Inside, you're welcomed by soaring ceilings, streaming natural light, and elegant maple hardwood flooring on both the main and second levels. The main floor is designed for comfort and convenience, featuring a versatile den/office, a dramatic dining area open to above, a bright main-floor laundry room with windows, and a pantry for extra storage. The gourmet kitchen, finished with granite counters, overlooks a welcoming family room accented by a wall of custom built-ins. From here, step out to the deck perfect for summer barbecues, with swim spa enjoyment available all year round. Upstairs, discover four spacious bedrooms and enjoy the convenience of a second ensuite bathroom, plus a Jack and Jill bath connecting the kids' rooms. The primary retreat boasts a luxurious 5-piece ensuite, while a wonderful loft and open hallway provide striking views over the dining room ceiling, adding architectural flair. The basement extends your living space with a large recreational area and an additional full bathroom, complemented by an unfinished section that's ready to be tailored to your needs whether you envision a gym, home office, or creative studio. Beyond the home, the location offers the best of both worlds: just a short 15-minute drive to Kanata Centrum and the Kanata tech hub, while still enjoying the charm of Carp village. Spend weekends at the Carp Farmers' Market or participate in the beloved yearly Carp Fair, all while living in a safe and family-oriented neighbourhood you'll be proud to call home. (id:19720)
RE/MAX Hallmark Realty Group
63 Gordon Court
Centre Hastings, Ontario
Charming turn key 3-season cottage on the spectacular Moira Lake/River (East end), conveniently located between the historical villages of Madoc and Tweed and only 30 minutes to Belleville, featuring 2 bedrooms and an open-concept kitchen/living area. This well-maintained property offers a wrap-around deck, a fully enclosed sunroom, and multiple tiers of decking ideal for outdoor gatherings. Recent improvements include a metal roof, newer well and septic system, and new wood stairs from the parking area to the cottage. The expansive patio area features a wood-burning fire pit by the water and a cedar barrel sauna with privacy screen, perfect for unwinding after a day on the water. Floe aluminum easy level 40' dock, includes: chairs, table, umbrella, bench seat, double canoe rack and all the extras to secure your boat, with convenient under-deck storage. Property offers fabulous sunsets, great fishing and lots of great boating on both sides of Moira Lake and River. Year round road access. Bonus: pedal boat included with the sale. (id:19720)
Details Realty Inc.
G207 - 700 Sussex Drive
Ottawa, Ontario
Discover a residence of rare distinction in Ottawas most prestigious address, 700 Sussex Drive on the Garden Level, 9th Floor. This 2,320 sf, coveted south-west corner suite offers an exceptional combination of space, design, and location, tailored for the discerning urban buyer. Step inside this open concept layout, meticulously renovated in 2018, where sophisticated design meets modern functionality. Floor to ceiling windows frame unparalleled 180 degree views of Ottawas most iconic landmarks, the Chateau Laurier, War Memorial, Senate of Canada Building, and Rideau Canal, each illuminated brilliantly at night. Look closer and appreciate the artistry and detail of the Chateau's historic gargoyles, a view few can claim. With 2 bedrooms plus a DEN, 2 full bathrooms, and a highly coveted TWO-car PARKING, including an EV CHARGER, this home blends elegance with convenience. In a market where two parking spaces are a rarity, this feature alone sets this suite apart. One of the buildings most prized amenities is the elevated 8th floor garden, a beautifully landscaped retreat featuring comfortable lounge areas, a barbecue station, and manicured garden. Its the perfect setting to relax, entertain, or to simply enjoy a peaceful moment outside in the middle of the city. Positioned just steps from Parliament Hill and the boutique shops and fine dining of the ByWard Market, residents also enjoy easy access to the Rideau Centre, including Farm Boy, LCBO, O-train and world-class retailers. This exclusive building is the finest in urban living that Ottawa has to offer, with 24-hour security and concierge services, premium amenities, large storage locker, bike room, business meeting and conference centre, exceptional management and attentive staff. (id:19720)
Royal LePage Team Realty
7 - 342 Fifth Avenue
Ottawa, Ontario
Welcome to 342 FIfth Ave. Centrally located in the Glebe, this newly built apartment is one of the only rental apartments you will find with luxury finishes throughout. Stairs lead you up to the three bedroom apartment. All three bedrooms are a good size with spacious closets. The living room, dining room, and kitchen are open concept with large windows allowing tons of natural light. The kitchen has ample stone counter tops and stainless steel appliances (Fridge, oven, dishwasher, and hood fan). In unit laundry and a marble tiled bathroom with heated floors make this apartment a home. Great access to public transportation. Close to Carleton University, Ottawa University, Landsdowne Park, Centretown, restaurants, cafe's, grocery, parks, schools and more! NO PARKING! Minimum 1 year lease. Hydro, gas, and Internet are extra. Must provide rental application, photo ID, proof of employment, and up to date credit report. Don't miss your opportunity to be the first to live in this beautiful apartment. (id:19720)
Royal LePage Team Realty
6 - 342 Fifth Avenue
Ottawa, Ontario
Welcome to 342 FIfth Ave. Centrally located in the Glebe, this newly built apartment is one of the only rental apartments you will find with luxury finishes throughout. Stairs lead you up to the two bedroom apartment. Both bedrooms are a good size with spacious closets. The living room, dining room, and kitchen are open concept with large windows allowing tons of natural light. The kitchen has ample stone counter tops and stainless steel appliances (Fridge, oven, dishwasher, and micrwave/hood fan). The kitchen island can also accommodate seating. In unit laundry and a marble tiled bathroom with heated floors make this apartment a home. Great access to public transportation. Close to Carleton University, Ottawa University, Landsdowne Park, Centretown, restaurants, cafe's, grocery, parks, schools and more! NO PARKING! Minimum 1 year lease. Hydro, gas, and Internet are extra. Must provide rental application, photo ID, proof of employment, and up to date credit report. Don't miss your opportunity to be the first to live in this beautiful apartment. (id:19720)
Royal LePage Team Realty
18 Stokes Drive
Carleton Place, Ontario
Welcome to this beautifully maintained bright and open end unit townhome where contemporary design truly meets everyday comfort. Built in 2021 by Cardel, this home is nestled in the sought-after Carleton Crossing community in Carleton Place, offering a quiet atmosphere just minutes from parks, schools and shopping. Bright and open concept main floor ideal for entertaining. Beautiful kitchen with center island and walk-in pantry and complete with S/S appliances. Boasting 3 spacious bedrooms, 2.5 bathrooms as well as a master retreat complete with master ensuite and walk-in closet. Upstairs laundry for added convenience as well as a finished basement perfect for home office, gym or family room. Single car attached garage with inside access. Stylish finishings throughout including modern upgraded flooring and neutral décor. Roughed in for central vac and fully fenced private backyard with room to relax. This move-in ready home offers the perfect blend of style, space and the location is ideal for families, professionals or anyone looking to enjoy the very best of suburban living with urban convenience. Welcome Home! (id:19720)
Coldwell Banker Heritage Way Realty Inc.
179 Mountbatten Avenue
Ottawa, Ontario
This sleek and stylish 4+1 bed, 4 bath modern home was torn down and fully rebuilt in 2019. Designed for both impact and function, it features a showpiece kitchen with a 10-ft maple island, a sunlit Great Room, and a private office. Upstairs, exposed trusses, skylights, and a spa-inspired primary suite add architectural character and comfort. Heated floors, EV charger, metal roof, and a wood-clad carport elevate the lifestyle, while the finished lower level with private entry, kitchen, and bath offers flexible in-law or income potential all just steps to the Rideau River, shops, transit, top schools, and hospitals. (id:19720)
Exp Realty
8 Benjamin Lane
North Grenville, Ontario
Escape the city and discover your familys perfect retreat in the sought-after Tanager Woods community. This beautifully updated bungalow sits on a 1.5-acre private lot that backs onto a serene wooded area, offering plenty of space for children to explore and pets to roam while enjoying the peace of nature. Just minutes from Highway 416 and all of Kemptvilles amenities, the home blends convenience with tranquility.Inside, the bright open-concept design creates a welcoming flow between the kitchen, dining, and living areas, with large windows on two sides filling the space with natural light throughout the day. The main floor offers three comfortable bedrooms, while the fully finished basement expands the living space with two additional bedrooms, a spacious den, and a full bathroom, providing endless possibilities for family, guests, or a home office.Extensively updated from top to bottom, the home features new flooring, a brand-new kitchen, fresh paint, modernized bathrooms, updated doors and hardware, and contemporary lighting. Every detail has been carefully finished so the next family can simply move in and enjoy. This is a rare opportunity to enjoy a private woodland setting while staying close to everything Kemptville has to offer. (id:19720)
Real Broker Ontario Ltd.
438 Meadowbreeze Drive
Ottawa, Ontario
This beautiful townhouse with a WALK OUT basement and great open concept floor plan Located in a the sought after neighborhood of Monahan Landing, this 2015 Glenview Adirondack. The kitchen features stainless steel appliances, granite counters, eating bar and is open to the eating area. The living room is adorned with gleaming hardwood floors and big windows makes for a bright and inviting space with a sizable balcony just off the eating area. Second floor, you'll find three generous bedrooms, including a spacious primary retreat complete with a walk-in closet and a private ensuite bathroom. The additional bedrooms are bright and comfortable, with easy access to a well-appointed main bath. This neighborhood is steps from parks and has a great community atmosphere. Also available for sale (id:19720)
Coldwell Banker Sarazen Realty
16 Wareham Street
Ottawa, Ontario
Gorgeous backsplit home set on an oversized lot on a very quiet street. Fully refreshed with a brand new kitchen and appliances, gleaming tiled floor, bright clean quartz counters, stainless appliances and pot lights. The living spaces and multiple bedrooms all have lovely hardwood floors with a host of configurable uses, be they home office, tv room etc. With two full bathrooms and two powder rooms along with a huge games room or flex space in the lower level, an oversized two car garage with inside entry....and then there's the massive backyard with amazing privacy. This home offers so much more than you can see from the street. Although quiet, discreet and dignified, the generous interior spaces and massive rear yard differentiate this home from most in the area. (id:19720)
Royal LePage Performance Realty
259 Fir Lane
North Grenville, Ontario
Step into this beautifully updated Blue Spruce model condo! The bright and open living room, with its stylish luxury vinyl plank flooring and statement accent wall, extends to a cozy deck and ground-level patio perfect for relaxing or entertaining. The spacious dining area flows into the kitchen, which features a brand new Hanstone quartz countertop and granite sink (2025) and comes complete with a fridge, stove, dishwasher, and microwave/ hood fan. You'll also find a handy 2-piece powder room and a welcoming foyer on the main level. Downstairs, the lower level offers three inviting bedrooms, a full bathroom, and a convenient laundry closet with a washer and dryer. With neutral carpeting and tile throughout the lower level, this home feels warm and welcoming. Plus, you'll enjoy the comfort of natural gas forced air heating, central air (2025) and the ease of your own assigned parking stall in front of the unit. Located close to schools, amenities, and hospital facilities, this condo is clean, well-cared-for, and ready to welcome you home! (Parking space # 24) (id:19720)
Royal LePage Team Realty
102 - 52 Magnolia Way
North Grenville, Ontario
Welcome to Magnolia Way in the sought-after Equinelle Golf Community, where lifestyle and comfort meet. This spacious 2-bedroom, 2-bathroom Jones model offers 1,163 sq. ft. of well-designed living space including a private balcony to enjoy fresh air and green surroundings. The open-concept floor plan is anchored by a bright kitchen with granite countertops, plentiful cabinetry, and a breakfast bar, flowing seamlessly into the living and dining areas with hardwood floors. A versatile den makes the perfect home office, reading nook, or hobby space. The primary suite is a serene retreat with huge closet and full ensuite bath, while the second bedroom and full bath are ideal for guests or family. Practical features include underground parking, a dedicated storage locker, and in-suite laundry, ensuring both convenience and security. Equinelle is more than a community, its a lifestyle. Residents enjoy access to a vibrant clubhouse with fitness centre, library, billiards, and social spaces, plus the beauty of a master-planned golf course right at your doorstep. Just minutes from Kemptville's shops, restaurants, and amenities, with an easy commute to Ottawa, this location blends small-town charm with modern convenience. (id:19720)
Real Broker Ontario Ltd.
2536 Roman Avenue
Ottawa, Ontario
Welcome home to 2536 Roman Avenue, a classic detached bungalow brimming with potential and ready for its next chapter. Lovingly held by the same family for many years, this 3+1 bedroom home has been the backdrop for countless memories and is now waiting for you to bring your vision to life. The main floor offers three comfortable bedrooms, a bright living space, and a functional layout that invites creativity and updates to make it truly your own. Downstairs, a fourth bedroom expands the possibilities, whether you imagine a guest suite, a home office, or a cozy retreat. While the home does require TLC, it provides the perfect canvas for those with an eye for design or a passion for renovation. Set in a desirable location, the property offers quick access to public transit, Highway 417, schools, and recreation, making it as practical as it is promising. Whether you are looking to create your dream home or invest in a property with endless potential, 2536 Roman Avenue is a rare opportunity in a sought-after neighbourhood. This is more than just a house...it is a place where new beginnings await and where you can build a home filled with your own memories for years to come. (id:19720)
Exp Realty


