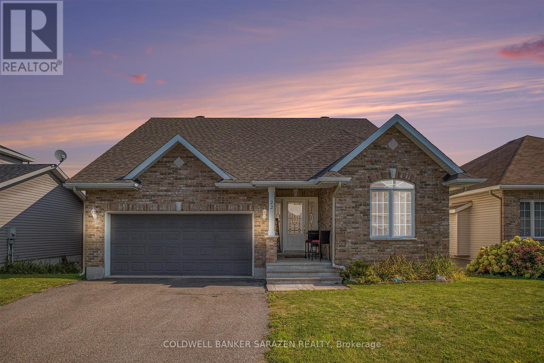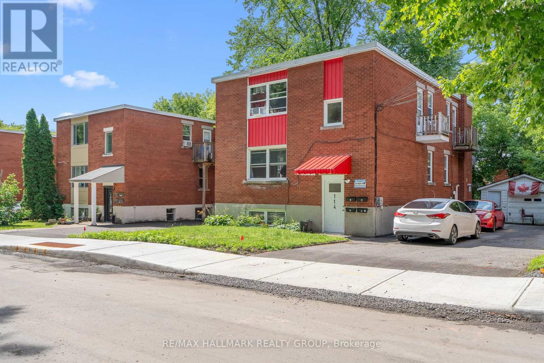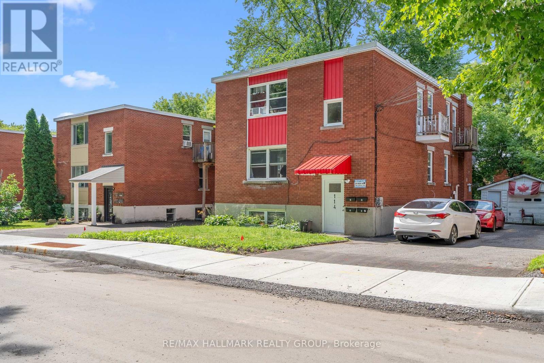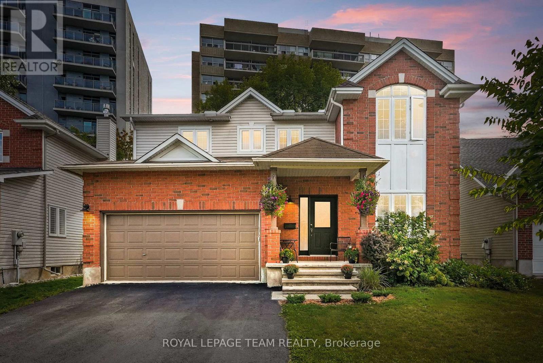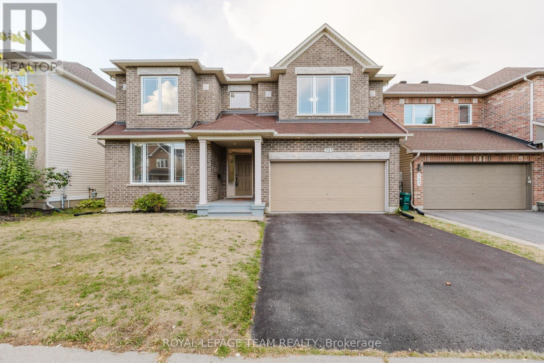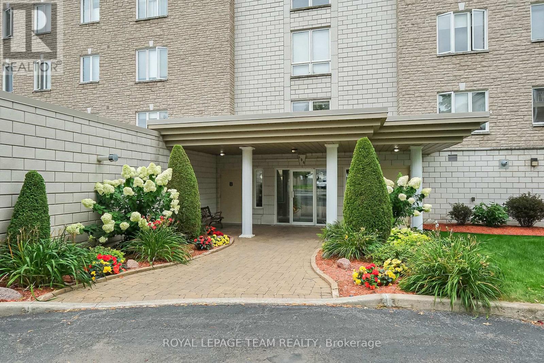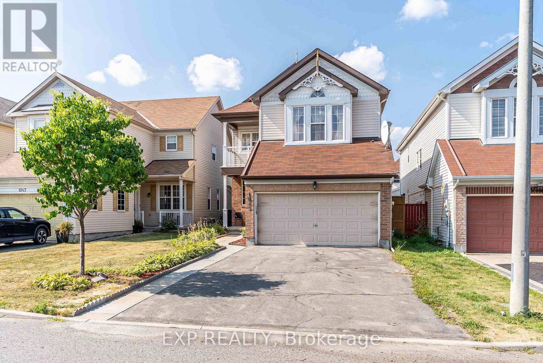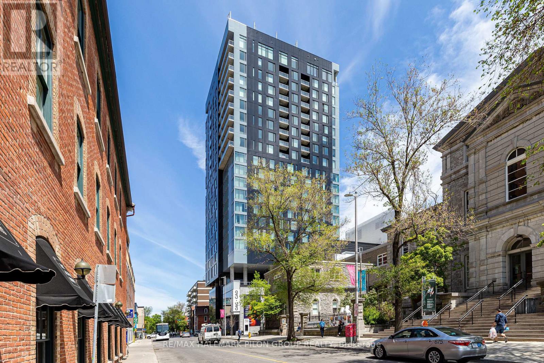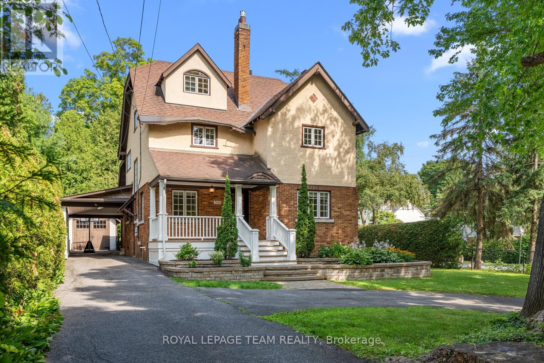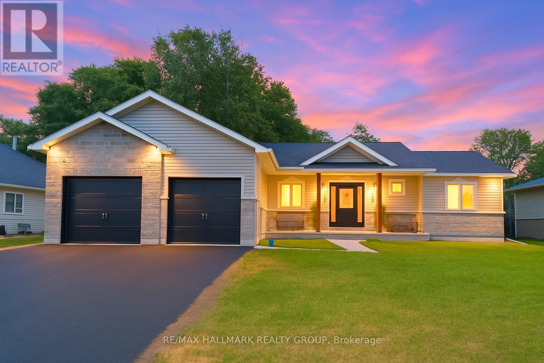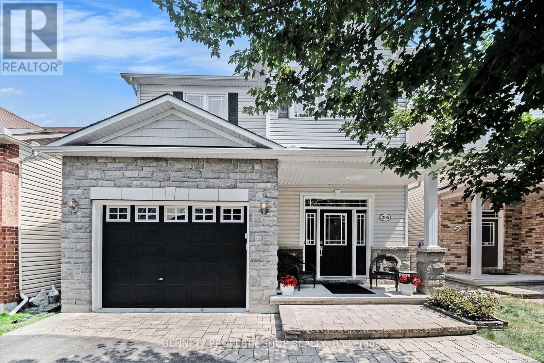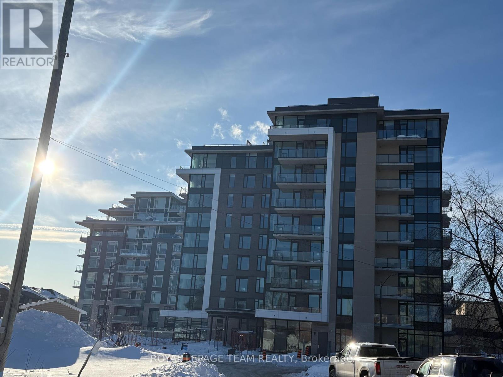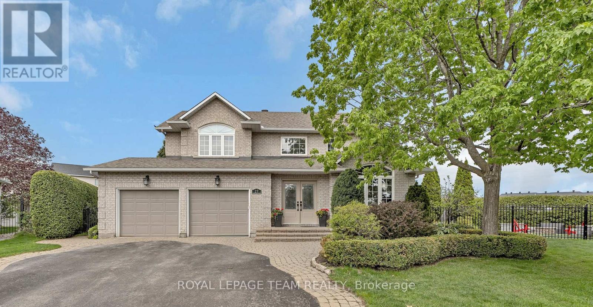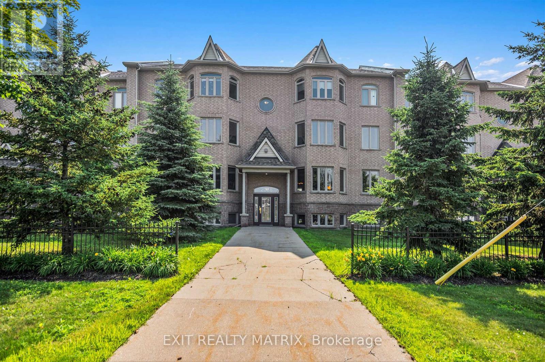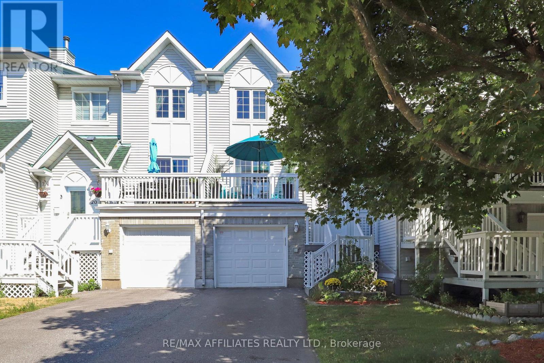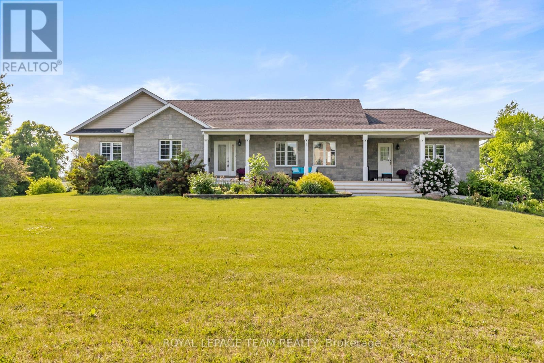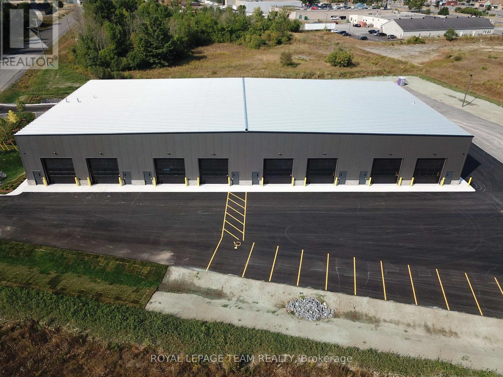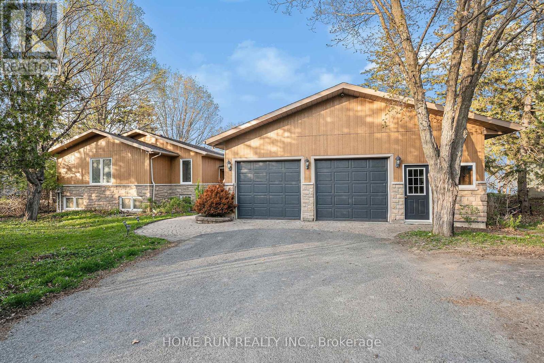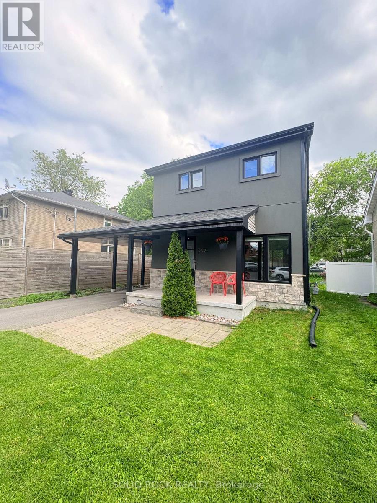Ottawa Listings
11590 County 43 Road
North Dundas, Ontario
Charming 4-bedroom home on nearly an acre. Nestled on a spacious, private lot with no rear neighbours, this charming two-storey home offers the perfect blend of comfort, character, and convenience. Step inside to a bright, welcoming main floor featuring a large kitchen ideal for family meals. The living room boasts wide plank hardwood floors and a cozy propane fireplace, creating a warm and inviting atmosphere. From here, walk into a delightful 3-season room, the perfect spot to relax with your morning coffee or unwind after a long day. The main level also includes a full bathroom and convenient laundry area, adding to the home's practicality. Upstairs, you'll find four comfortable bedrooms, offering plenty of space for family, guests, or a home office. With 200-amp electrical service and sitting on nearly an acre of land, this property provides privacy, space, and peace of mind. Located just 5 minutes from Winchester, 18 minutes to Kemptville and 35 minutes to Ottawa, you'll enjoy easy access to local shops, schools, and amenities while still savoring the tranquility of country living. (id:19720)
Royal LePage Team Realty
26 C Arnold Drive
Ottawa, Ontario
Your opportunity awaits in the heart of Bells Corners - Arbeatha Park . A charming, family friendly neighbourhood close to all amenities with parks, NCC trails , green space & easy access to transit . A spacious 4 bedroom END unit condo with central air beside green space with treed privacy on a quiet cul de sac . What a location !!! Parking for 2 cars on the driveway which is a rare find in this complex . Single car garage with inside access . Spacious floor plan with over 1400 sq ft of finished space . Private landscaped backyard with a patio is the perfect space to relax & entertain. This home has so much potential , is well cared for & ready for your personal touch . Perfect for first home buyers & families . Monthly fee includes water, outside maintenance, grass cutting & snow removal. This exceptional opportunity will not last long ! (id:19720)
RE/MAX Hallmark Realty Group
22 Frieday Street
Arnprior, Ontario
Bungalow with loft and open concept living in very desirable location. Shopping, schools and playground all within a few minutes walk. Inviting large front entrance foyer with double pillars. Eat in Kitchen with granite counter tops and sit down breakfast counter, great for families on the go. Formal Living room shares with kitchen a 3 sided gas fireplace and vaulted ceilings. Access to private back yard deck areas off Kitchen. Large formal Dining Room. Main floor Primary Bed Room with vaulted ceilings, huge walk in closet and 5 Piece Ensuite Bath. 2nd Bed room and another 4 Piece Bath on Main floor. Main floor Laundry. Loft features Den area and one Bed Room along with 4 Piece Bath. Huge Family Room in Basement and 2 Piece Bath which can easily be expanded in size. Lots of storage space in Basement area. Two Car attached Garage provides inside entry to home. 24 Hours Irrevocable on all Offers., Flooring: Ceramic, Flooring: Laminate, Flooring: Carpet Wall To Wall ** This is a linked property.** (id:19720)
Coldwell Banker Sarazen Realty
114 Lebrun Street
Ottawa, Ontario
Purpose Built FOURPLEX Investment All Brick Building with a 5.7% Cap Rate! Fully rented with all tenants paying their own Hydro. The building features a well-balanced unit mix: 3-Bedroom, 2-Bedroom, 1-Bedroom, and Bachelor! All Apartments have a Full Kitchen with 1 Full Bathroom. Shared Laundry space along with a large driveway that can fit up to 6+ Cars! A Detached Garage for extra storage along with a shared Backyard. Located quietly in Vanier across Richelieu Vanier Park with new Sidewalks and close to Corner Stores, Grocery Stores, Transit, Parks and minutes to Downtown. Owner pays Heat, Water/Sewer and Common Hydro. Renovated Unit 2 in 2024, LVP Front Stairs 2024, Natural Gas Furnace 2022, Front Door 2024, Multiple Windows 2024 & 2025, All Electric Hot Water Tanks Owned. 5 Hydro Meters, 1 Gas Meter. This is an income-producing property in a desirable and growing area. Complete financials and details are available. BOOK YOUR SHOWING TODAY! Interior Photos are prior to tenants occupancy* (id:19720)
RE/MAX Hallmark Realty Group
114 Lebrun Street
Ottawa, Ontario
Purpose Built FOURPLEX Investment All Brick Building with a 5.7% Cap Rate! Fully rented with all tenants paying their own Hydro. The building features a well-balanced unit mix: 3-Bedroom, 2-Bedroom, 1-Bedroom, and Bachelor! All Apartments have a Full Kitchen with 1 Full Bathroom. Shared Laundry space along with a large driveway that can fit up to 6+ Cars! A Detached Garage for extra storage along with a shared Backyard. Located quietly in Vanier across Richelieu Vanier Park with new Sidewalks and close to Corner Stores, Grocery Stores, Transit, Parks and minutes to Downtown. Owner pays Heat, Water/Sewer and Common Hydro. Renovated Unit 2 in 2024, LVP Front Stairs 2024, Natural Gas Furnace 2022, Front Door 2024, Multiple Windows 2024 & 2025, All Electric Hot Water Tanks Owned. 5 Hydro Meters, 1 Gas Meter. This is an income-producing property in a desirable and growing area. Complete financials and details are available. BOOK YOUR SHOWING TODAY! Interior Photos are prior to tenants occupancy* (id:19720)
RE/MAX Hallmark Realty Group
2122 Saunders Avenue
Ottawa, Ontario
Discover this approximately 2,200 square foot residence perfectly situated in one of the city's most desirable neighbourhoods. Steps from the Ottawa River, Kichi Zibi Mikan Parkway, and scenic trails, this home offers an unbeatable lifestyle. Walk or bike to Westboro and Britannia Beach, or reach downtown in just 15 minutes. Sherbourne O-Train station only 200 metres away and easy access to the Queensway, commuting couldn't be simpler. Main features, 4 bedrooms, 2.5 bathrooms, 9 ft. smooth ceilings on the main floor with open-concept design. Hardwood flooring throughout (Kempas exotic) with slate tile accents. Gas fireplace, oversized windows, and a large porch for natural light and charm. Gourmet kitchen with quartzite island, quartz counters, walk-in pantry with coffee counter, gas appliances, and deep prep sink and custom banquet seating. Main floor also offers a family room/den or home office. Expansive primary suite with cathedral ceiling, walk-in closet, and spa-like ensuite featuring a large tub and jet shower. Renovated main bath (2023) Convenient second-floor laundry room with sink and storage. Lower level with full 4-piece bath rough-in, offering endless customization options. Recently added patio, gazebo (2023), and fenced backyard (2023). Rarely offered, double-car garage with insulated door. Comfort furnace and AC (2023) freshly painted interior (2025) New carpet upstairs Aug, 2025). Gas hookups for stove, dryer, and BBQ. Perfect for families and professionals seeking space, style, and convenience in a prime location.Top-rated schools: Nepean HS, Broadview PS, Woodroffe PS, Our Lady of Fatima. Don't miss out on this home. (id:19720)
Royal LePage Team Realty
705 Clearbrook Drive
Ottawa, Ontario
OPEN HOUSE SUNDAY SEPT 14 2-4PM. Welcome to 705 Clearbrook Dr! Step into this beautifully maintained 4-bedroom, 2.5-bath detached home in one of Barrhaven's most convenient locations, offering over 2,700 SQ/FT ABOVE GRADE of thoughtfully designed living space in one of Barrhaven's most desirable neighbourhoods. The inviting curb appeal features a classic brick exterior, charming front porch, and a double-car garage with a spacious driveway. Inside, the foyer makes a grand impression with its soaring ceilings, upper window for natural light, and warm tile flooring. The formal living area boasts rich hardwood floors, pot lights, and an oversized front window that fills the space with sunshine. The open-concept flow leads seamlessly into a modern and cozy dining room, ideal for gatherings or quiet evenings. The kitchen visible just off the family room area offers ample cabinetry, stainless steel appliances, and connectivity to the kitchen space and large family room, perfect for entertaining. Upstairs, 4 generously sized bedrooms provide peaceful retreats, including a spacious primary suite with 2 walk-in closets and luxurious ensuite bath featuring a soaker tub and separate shower. The other 3 bedrooms share a 3-piece bathroom and all are large in size. The unfinished basement is large and perfect for someone looking to put their own creative touch. Located within walking distance to parks, schools, OC Transpo, and Strandherd Plaza (Metro, Shoppers, GoodLife, restaurants and more), this home is not just a place to live its a lifestyle. New updates done: Freshly painted, removed popcorn ceiling in living room, rear deck painted , basement floor paint new, new washroom light fixtures. (id:19720)
Royal LePage Team Realty
503 - 136 Edwards Street
Clarence-Rockland, Ontario
There is much excitement to present details about a rarely offered, bright, and spacious penthouse suite located at 136 Edwards Street.This stunning luxury marina condo is situated directly on the waterfront, offering breathtaking panoramic views of the Ottawa River and surrounding mountains. This unit provides a pleasant escape from typical condo layouts, boasting an abundance of natural light.The large dining and living room is perfect for entertaining. Large windows and patio doors open to a spacious balcony where you can fully enjoy the incredible river and mountain views. The beautiful kitchen features designer cabinets and is ideally laid out for gourmet meal preparation. The suite offers a combination of hardwood, ceramic, and carpet flooring throughout.The floor plan includes a large primary bedroom, a versatile den that can easily be transformed into an office or a second bedroom for guests, and two washrooms (a large 4-piece bath and a 2-piece powder room, which is shared with the in-suite laundry room). This meticulously kept, move-in-ready unit also comes with an underground parking space with a locker, and an additional exterior parking space. Residents can enjoy shared amenities such as a large community room in the building featuring a kitchenette, a hobby and reading area, and an exercise area. A beautiful large park and walking trail accompany this property. This is truly a must-see property. (id:19720)
Royal LePage Team Realty
405 - 224 Lyon Street N
Ottawa, Ontario
Live in the heart of downtown Ottawa at The Gotham! This modern, smoke-free building is ideally located within walking distance to the ByWard Market, Parliament, Little Italy, LeBreton Flats, Chinatown, and just one block from transit.This furnished 1-bedroom, 1-bathroom condo offers 436 sq. ft. of bright and functional living space. The south-facing floor-to-ceiling windows flood the unit with natural light and provide an unobstructed view of Ottawa from the 4th floor. Enjoy open-concept living with hardwood flooring throughout, a sleek designer kitchen with quartz countertops, high-gloss cabinetry, stainless steel appliances, and a full-size gas stoveperfect for those who love to cook. The living area extends to a 64 sq. ft. private balcony with a gas BBQ hookup, making it an ideal spot to relax and unwind. The spacious bedroom features a double bed and closet while the modern 3-piece bathroom includes a glass-enclosed tiled shower. Additional highlights: Furnished with everything you need to move right in. The sofa - bed in the living room can sleep 2 guests. Concierge and professional management for your convenience. Clean, stylish, and well-maintained building. Asking rent: $2,000/month + hydro. This condo offers modern comfort, incredible views, and a central location. (id:19720)
Century 21 Synergy Realty Inc
1049 Fieldfair Way
Ottawa, Ontario
Welcome to this stunning Rosemere model home built by Phoenix Homes. Nestled in the desirable Orleans community, this home offers a perfect blend of luxury and functionality, complemented by an excellent location with convenient access to local amenities. Step inside to an open concept design, that offers a bright and airy living/dining area with plenty of room for family gatherings. The gourmet kitchen includes a breakfast area, pantry, as well as a large family room. The second floor offers a laundry room, 4 large bedrooms with a walk out balcony, spacious ensuite, walk in closet and full second bathroom. Enjoy the beautifully landscaped low maintenance backyard to relax and entertain family and friends. Located minutes to parks, scenic trails, schools restaurants, transit, the beach, this home is designed with thoughtful details and ample space, all within a prime Orleans location. Schedule your private viewing today! (id:19720)
Exp Realty
3192 Bannon Way
Ottawa, Ontario
Welcome to the Heart of Blossom Park!This charming 3-bedroom, 2-bathroom townhouse condo offers the perfect blend of space, comfort, and convenience in a family-friendly neighbourhood.Step inside to a tiled entranceway that leads into a bright and inviting living roomperfect for relaxing or entertaining. The separate dining area provides ample space for family meals, while the eat-in kitchen features plenty of counter and cupboard space, ideal for busy households.Upstairs, you'll find three well-sized bedrooms, including a spacious primary with a wall-to-wall closet, and a 4-piece bath with an easy-to-maintain shower surround.The fully finished basement adds incredible value with a large rec room and bar area, a 3-piece bathroom with stand-up shower, laundry room, den, and ample storage.Located in a sought-after, walkable area just steps to parks, schools, groceries, eateries, and public transit, this home offers comfortable living in a convenient location.Dont miss this opportunity to own in Blossom Park book your showing today! (id:19720)
RE/MAX Affiliates Realty Ltd.
2305 - 20 Daly Avenue
Ottawa, Ontario
Introducing Art Haus unit 2305, a modern yet sophisticated 2 bedroom 2 bath Penthouse by DevMcGill. Located in the heart of the nation's capital and just steps from the historic Byward Market. The condo is perfectly situated to take advantage of the best Ottawa has to offer year-round. Features include: 10-foot ceilings, engineered hardwood and tile throughout, smooth finish ceilings with cement accents, custom kitchen with quartz countertops, large primary bedroom with huge walk-in closet, a spacious balcony, floor-to-ceiling windows with stunning panoramic city views, and an open layout that is perfect for entertaining. The building features a private lobby, exercise room, party room, rooftop terrace with outdoor fireplace, art gallery cafe, and the Le Germain Hotel and Restaurant. Art Haus is a true masterclass in architecture, design and livability that is a unique offering in the Ottawa market. One underground Tandem Parking space, and storage locker included. CREDIT REPORT, OREB APPLICATION, AND REFERENCES REQUIRED WITH ALL OFFERS TO LEASE. (id:19720)
RE/MAX Hallmark Pilon Group Realty
308 Manor Avenue
Ottawa, Ontario
At the corner of Park and Manor in prestigious Rockcliffe Park, this exceptional home fuses modern comforts with timeless elegance. Sitting proudly on a coveted corner lot, manicured hedges, mature trees, and Tudor Revival charm create a striking first impression. A circular drive, side carport, and understated landscaping set the stage for refined living. Inside, heritage details shine plaster cove ceilings, tall baseboards, and oak staircases blend with thoughtful updates. A main-floor den offers quiet productivity; the formal living room impresses with a granite-clad gas fireplace and custom cherry cabinetry. The open kitchen and dining area wow with teal cabinetry, quartz surfaces and coffered ceilings an entertainers dream with access to a covered cedar deck and expansive yard. Upstairs, three generous bedrooms, second-floor laundry, and a stunning primary suite with garden views, vaulted ceilings, and spa-like ensuite deliver luxury and calm. Two charming third-floor bedrooms with a full bath make perfect guest or play spaces. A finished lower level offers flexible recreation space, a gym zone, and a second entrance. Walking distance to top schools and minutes to down town this Rockcliffe gem is ready for family life at its finest. (id:19720)
Royal LePage Team Realty
1077 Shearer Drive
Brockville, Ontario
Welcome to 1077 Shearer Drive, nestled in Brockville's sought-after Bridlewood subdivision. This upscale bungalow is set on a spacious double lot with no rear neighbours. As you step inside, youll be drawn to the stunning open-concept living & dining area, featuring soaring vaulted ceilings and a cozy gas fireplace framed by built-in cabinetry. The kitchen is a modern masterpiece with moody cabinetry, black quartz countertops, & a functional eat-at peninsula. Conveniently, the mudroom doubles as your laundry room & provides access to the true 2 car garage. The main floor offers a spacious primary suite with 3pc ensuite & walk-in closet, along with 2 more generously-sized bedrooms, & 4-piece bathroom. Head downstairs to a spacious rec room with room for a pool table, an office space, a bedroom, & a rough-in for a future bathroom. Step outside to your own retreat featuring an above-ground pool. Dont miss the chance to make this stunning property your own! **DRIVEWAY IS FRESHLY PAVED!!** (id:19720)
RE/MAX Hallmark Realty Group
295 Harthill Way
Ottawa, Ontario
Make yourself at home in Barrhaven with this beautiful detached 2-storey home in the neighbourhood of Fraser Fields, Heritage Park. Built in 2011 by Holitzner Homes, this Mulberry Model (2,366 sq ft living space) is both stylish & practical, inside & out. You'll love the front porch; pull up a chair & relax with your morning coffee or evening glass of wine. The stone exterior, interlock landscaping & mature trees provide great curb appeal. Enjoy the benefits of the widened driveway, generous sized garage and fully fenced, landscaped backyard with patio area for outdoor dining. Step into the impressive foyer with its grand windows & staircase open to the 2nd floor and plenty of room here to greet your guests. Make meals & memories in the upgraded kitchen: generous amount of cupboards, an expanse of quartz countertops, double sink & touch faucet. The homeowners have stylishly updated this home with custom lighting and replaced the carpet with hardwood & luxury engineered flooring throughout. Other upgrades include new roof in 2022. The living room offers great space for activity & entertaining. The separate main floor family room is a real highlight with its fireplace, large windows and relaxing atmosphere. Cozy up in the beautiful primary retreat with its spacious ensuite and its own fireplace, spectacular 10 x 12 dressing room/walk-in closet - enjoy natural light from the large window & the space to pamper yourself. With 2 more bedrooms, family bathroom & laundry room upstairs, this home is beautiful, spacious and move-in ready. Settle into this great neighbourhood and enjoy its many amenities: Clark Fields, excellent schools, bike paths, dog-walking trails, proximity to shopping centers, Costco, public transit & easy access to Hwy 416 for your work commute. List of upgrades available. (id:19720)
Bennett Property Shop Realty
306 - 360 Deschatelets Avenue
Ottawa, Ontario
Experience modern luxury in this spacious 824 sq. ft. two-bedroom, two-bathroom condo perfect for professionals, downsizers, or anyone seeking a stylish urban retreat. As an end unit, this home is bathed in natural light, with large windows offering stunning, unobstructed views. The open-concept living, dining, and kitchen area is designed for seamless flow, maximizing both space and brightness. The dream kitchen boasts sleek quartz countertops, ample drawer storage, and high-end finishes, blending elegance with functionality. The primary bedroom features a private ensuite bath, while the second bedroom is perfect for guests, a home office, or a personal retreat. Step out onto the expansive 78 sq. ft. balcony to unwind and take in the views. This unit includes a premium parking spot, a locker, and bicycle storage for added convenience. Residents enjoy top-tier amenities, including a rooftop terrace, a fully equipped gym, a car wash, and a dedicated bike storage area. Nestled between two of Ottawa's most picturesque waterways, this prime location offers easy access to shopping, dining, and outdoor recreation and is just steps from public transit. (id:19720)
Royal LePage Team Realty
27 Heritage Grove Crescent
Ottawa, Ontario
Welcome to 27 Heritage Grove, a beautifully updated Land Ark home on a large private, pie-shaped corner lot in a sought-after Stittsville neighbourhood. With 4+2 bedrooms, 4 bathrooms, and multigenerational functionality, this home combines space, style, and comfort. Double doors with custom glass open to a sun-filled foyer and hardwood flooring throughout the main and upper levels. The grand staircase features wood treads, white risers, and iron spindles (2024). The living room boasts vaulted ceilings and a feature window, while the oversized dining room includes patio doors to the side yard. The renovated kitchen (2024) features quartz counters, white cabinetry, quartz backsplash, stainless appliances (fridge/stove 2024), and an eating area with French doors to the backyard. The family room includes a gas fireplace and pot lighting. Updated powder room with quartz and designer tile. Main floor laundry with upper cabinets and access to garage and gated side yard. Upstairs offers 4 bedrooms with hardwood and two updated baths. The main bath features quartz, double sinks, and a custom tub/shower (2024). The primary suite includes vaulted ceilings, walk-in closet, and a beautiful ensuite with quartz counters and glass shower (2024).The finished lower level includes a full bath (2024), 2 bedrooms with walk-in closets, a family room with gas fireplace, and kitchenette. Private access from garage with additional entry to side yard. Backyard retreat includes saltwater pool (liner 2023, heater 2021), interlock patios, deck (2022), gazebo, firepit, and pool house with change room and bar. Roof, windows, are original. Additional updates: furnace (2019), A/C (2019) HEPA + water softener (2019), HWT (2020 assumable rental), garage reno (2024). Close to schools, parks, transit & amenities. 24 hrs irrevocable on all offers. (id:19720)
Royal LePage Team Realty
4 - 2086 Valin Street
Ottawa, Ontario
**OPEN HOUSE - Sunday, Sept 14 from 2-4pm** Welcome to this spacious, freshly painted, 2-bedroom, 2-bath condo offering comfort, convenience, and accessibility and 2 parking spots along with visitor parking. Located in a well-maintained building, this unit features two entrances and accessible lift from the front main entrance to right outside your door on the first floor. Inside, you'll find a large open-concept living and dining area perfect for entertaining. Both bedrooms have berber carpet which have been freshly washed.The kitchen is functional and flows easily into the main living space. Enjoy the convenience of an in-unit washer and dryer located in the main bathroom. Both bedrooms are generously sized. Ideally situated close to shopping, dining, public transit, and all essential amenities. A fantastic opportunity for comfortable, low-maintenance living in a prime location! Some photos have been virtually staged. (id:19720)
Exit Realty Matrix
22 Castlegreen Private
Ottawa, Ontario
Welcome to this move-in ready home offering ample living space over multiple levels + a fully finished WALKOUT lower level! Located in the popular Hunt Club area, this home is within walking distance to great schools, multiple parks & walking/biking trails. Stepping into the roomy foyer, you make your way up to the main floor which hosts an open concept kitchen that offers plenty of cabinet & counter space, adjacent eat-in area and convenient access to the front balcony which brings in tons of natural light. Across the kitchen is a spacious living room with hardwood floors, big windows, pot lights, wood fireplace with stone accent wall and sliding privacy doors. Upstairs you find a large primary bedroom with hardwood floors & wide closet, a well-sized 2nd bedroom which also has hardwood floors, a full main bathroom and a laundry closet. The WALKOUT lower level has direct access from both the back patio door & garage and can be used as a rec room, home office, gym area or as an in-law suite, offering flexibility to the new owner. The lower level has its own bathroom, shower, custom Murphy bed as well as laundry area with newer washer & dryer (2024). The backyard showcases a zeroscape space with newer PVC fencing (2021), modern composite deck (2024) & shade-providing gazebo (2024). Great bonus features include completely rebuilt front composite steps & porch (2024), heated garage, smart front door lock, Nest thermostat & room to park 3 cars (2 driveway + 1 garage). Short drive to various shopping centers, restaurants and easy highway access. Well managed complex with very low monthly fees! (id:19720)
RE/MAX Affiliates Realty Ltd.
5705 Lombardy Drive
Ottawa, Ontario
BUNGALOW WITH WALKOUT BASEMENT! High Ceilings, Self-Contained Office, and Nearly 2 Acres of Land. Welcome to 5705 Lombardy Drive, a rare find that offers the perfect blend of space, functionality, and flexibility. Set on nearly 2 acres in a peaceful, upscale community, this massive bungalow features over 3,500 sq ft of finished living space, high ceilings on the main level and a full walkout basement. A standout feature is the self-contained professional office space with a separate entrance and its own 2-piece bath perfect for working from home professionals, entrepreneurs, or multi-generational families. The main level features 3 spacious bedrooms, 2.5 bathrooms, including a 4-piece en-suite, and an open-concept layout with a generous kitchen, dining area, and living space. Enjoy direct access to a large raised deck with scenic views, perfect for entertaining or relaxing. The fully finished walkout basement offers 2 additional bedrooms, a second kitchen, a full bathroom, and an expansive recreation area with a separate entrance, making it perfect for rental income or an in-law suite. Additional features include a double garage, parking for over 10 vehicles, and a peaceful location just minutes away from major amenities, golf courses, and city access. This home is more than a place to live. It's a lifestyle upgrade with incredible potential. (id:19720)
Royal LePage Team Realty
340 Frank Davis Street
Mississippi Mills, Ontario
Discover brand new INDUSTRIAL/FLEX/OFFICE WAREHOUSE bays for lease at Mississippi's Mills Business Park. With flexible unit sizes ranging from 5,000 SF to 20,000 SF and a soaring 24-foot ceiling height, these modern spaces can be tailored to your business needs with custom tenant improvements prior to occupancy. The property features up to 4 units, a secure fenced area perfect for storing contractors' equipment. This is an exceptional opportunity for light industrial operations, warehousing, office warehouses, retail and creative flex spaces in a thriving business community. E1 Zoning allows for including but not limited to: retail, office, medical, labs, warehousing, gym, contractor storage, printing facilities, mezzanine space could be an option. Possession as soon as possible. Min divisible area 5000 SF, up to 20,000 SF. (id:19720)
Royal LePage Team Realty
2840 Barlow Crescent
Ottawa, Ontario
Waterfront Bungalow beach house located on the prestigious Barlow street. The heart of the home features an open concept living room, dining area and kitchen, thoughtfully newly layout to take full advantage of the spectacular surroundings. Expansive windows flood the whole space with nature light and provide panoramic views, making every moment -whether you are cooking or relaxing, feel connected to the stunning outdoor landscape. In addition to the main living areas, the home includes a spacious bonus room currently used as an office. With large windows, private access to backyard and beautiful views, this versatile space can be easily converted into a lovely guest room. Primary bedroom with cheater bathroom plus another 3 good size bedrooms all located on main floor, offering easy living with few stairs to navigate. Large rec room and laundry in basement. Oversized 2.5 car garage. The tranquility backyard by Ottawa River offers play structure, firepits, lighting, seating and mature bushes. Hot tub "As Is" (id:19720)
Home Run Realty Inc.
292 Currell Avenue
Ottawa, Ontario
Welcome to 292 Currell Avenue! This turn key 3-bedroom, 3-bathroom home offers practical features on a 4000 square foot lot. With 3 parking spaces and a fully fenced backyard with no rear neighbours, it's the perfect spot for anyone who enjoys gardening or backyard entertaining. You'll be within walking distance to the new Altea Ottawa Gym, as well the shops, restaurants, and cafes of Westboro Village. Inside, this thoughtfully laid out home features hardwood floors, large windows, and 10-foot ceilings that bring in plenty of natural light. The kitchen is functional and modern, with quartz countertops, good storage space, and Electrolux stainless steel appliances. Upstairs has three well-sized bedrooms with ample closet space and two full bathrooms. The primary bedroom includes an updated ensuite with a spa-like shower, and the main bathroom has a soaker tub. The basement is fully finished with built-in storage benches and a separate laundry room AND exit into the backyard. This home combines a smart layout and location ideal for anyone looking to live in Westboro! (id:19720)
Solid Rock Realty
1123 Secord Avenue
Ottawa, Ontario
Welcome home to 1123 Secord Ave! This home has been well-maintained throughout the years. A beautiful all-brick bungalow, within walking distance to Bank Street, Heron Road, and Billings Bridge. Finished basement with large rec room, additional bedroom, laundry / utility room. Well landscaped property with 2 garden beds for the avid gardener. Detached oversized garage and shed provide extra storage for all your seasonal items & outdoor gear. Plenty of parking for the entire family. Close to shopping centers, restaurants, transit, parks, & recreational facilities. Commuting is a breeze with convenient access to the O-Train and OC Transpo stops. The R3A zoning allows for various uses and there is potential to convert the basement into In in-law suite or secondary dwelling unit for family members or tenants. Flooring: Hardwood, Vinyl Laminate. Updates: Front door system 2024, Roof shingles 2017, Goodman gas furnace 2012, Windows 2008, Main electrical panel 200 amp, garage added 2022 60 amp ESA approved. Appliances sold in an"' as is where is condition" 48 hour irrevocable on all offers, please allow 24 hours notice for all showings. Book your showing today!! (id:19720)
Royal LePage Team Realty




