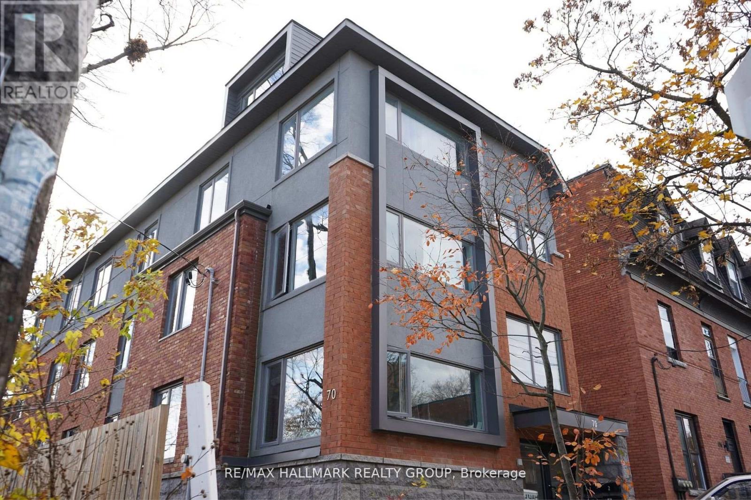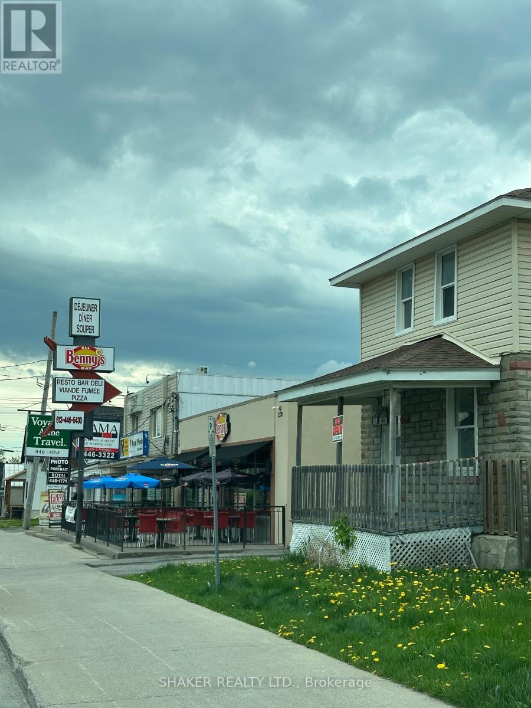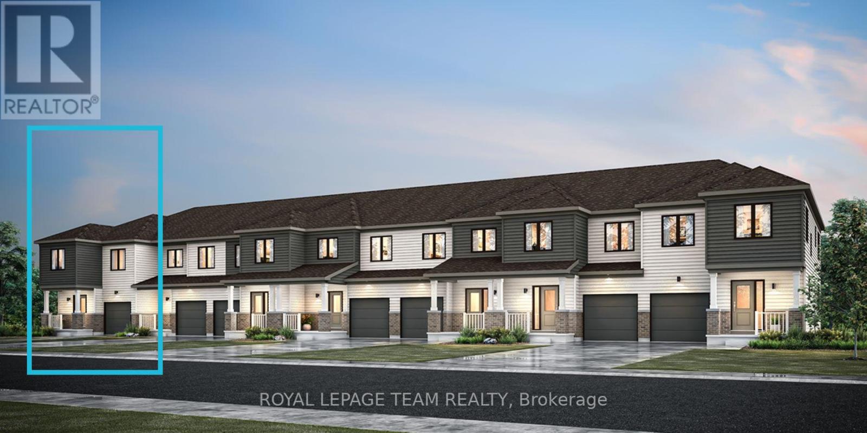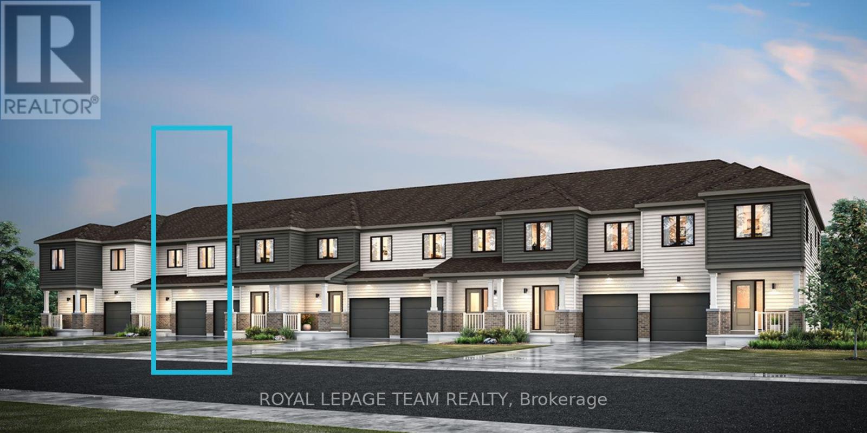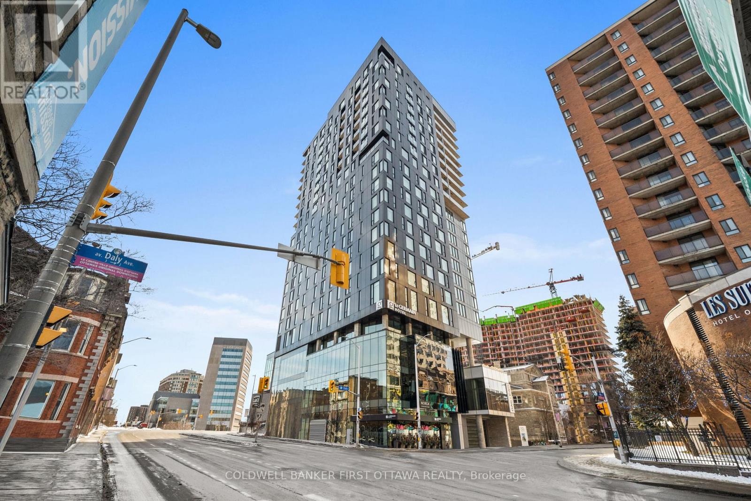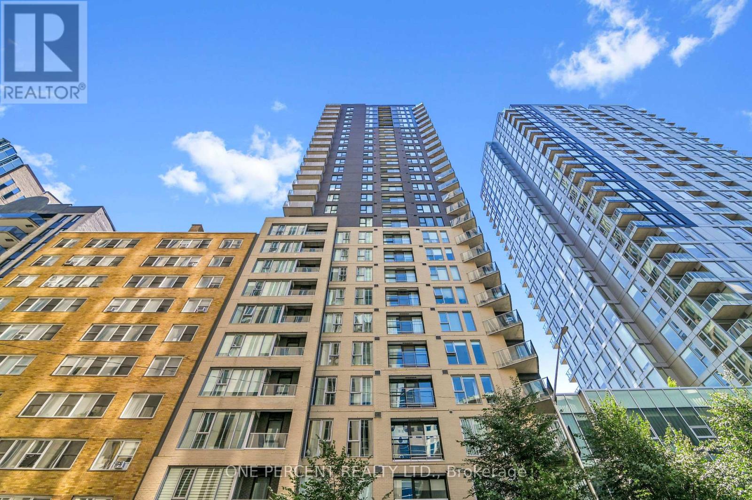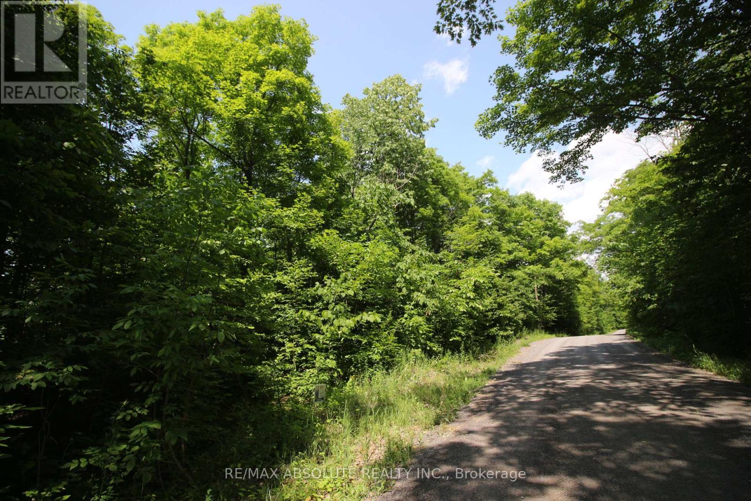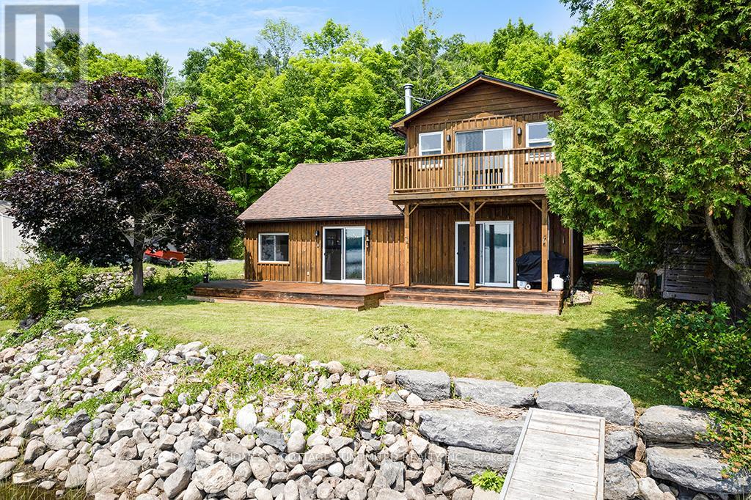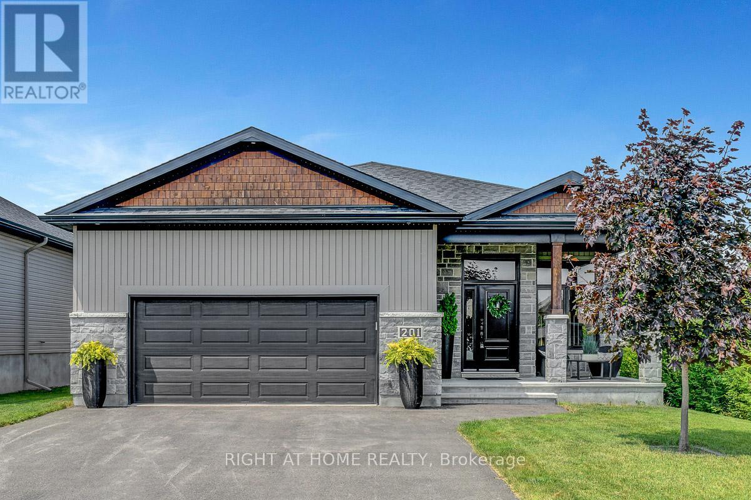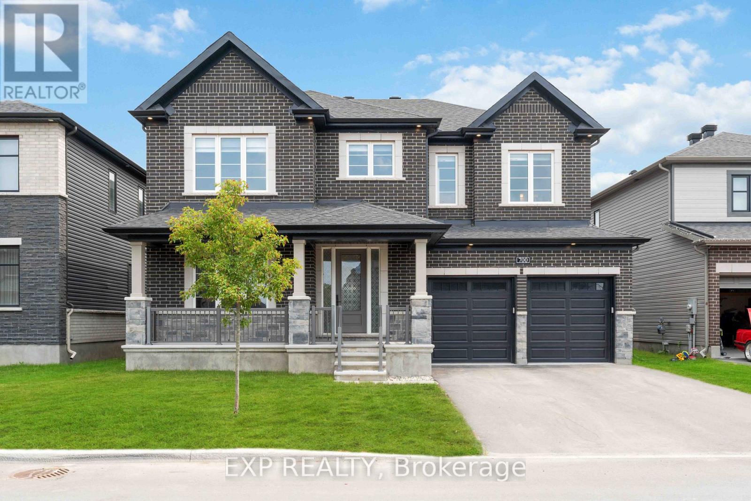Ottawa Listings
70 Russell Avenue
Ottawa, Ontario
Introducing 70 Russell Avenue a premier investment opportunity in Ottawa's sought-after Sandy Hill. This newly constructed, purpose-built multi-family property is designed to meet the needs of today's tenants, ensuring energy efficiency and modern amenities that deliver consistent rental income. The building features three spacious five-bedroom units and a unique six-bedroom, two-story suite on the top floor, appealing to diverse tenants. Interiors boast vinyl flooring, large windows, modern kitchens, two full bathrooms, and in-unit laundry. Just a 2-3 minute walk to the University of Ottawa, it offers unbeatable convenience, attracting young professionals and tenants alike. The vibrant neighbourhood includes dining, parks, entertainment, high walkability, and easy access to transit. With steady demand and premium amenities, 70 Russell Avenue is a rare investment in Ottawa's thriving rental market. Don't miss this opportunity to own a high-performing asset in an unbeatable location! NEW INCOME NUMBERS- Unit 1: $3,998/m, Unit 2: $4,101/m, Unit 3: $4,100/m, Unit 4 $5,850 (6 bed) (id:19720)
RE/MAX Hallmark Realty Group
2370 Laurier Street
Clarence-Rockland, Ontario
Prime Corner in the fast growing town of Rockland. Three buildings on a very large lot. Benny's All Day is major tenant plus hair salon and a residential duplex (2 residential tenants). New HVAC. Roof being replaced. Large parking lot at rear. Restaurant business owner is property owner. Gross Income: $168k (per annum). Property taxes, Building Insurance and Utilities (approx. $30k in 2024). Restaurant pays its own utilities. Financials to be provided upon receipt of offer. Great Investment in a booming area. (id:19720)
Shaker Realty Ltd.
471 Patrick Street
North Grenville, Ontario
Welcome to the Apex End, a stunning new 3-bedroom, 2.5-bathroom townhome situated in the vibrant Oxford Village community of Kemptville. Located in Phase 3 of this bustling area, residents benefit from convenient access to nearby shopping, top-notch schools, lush parks, and excellent outdoor recreational facilities. As you step onto the charming front porch, you are welcomed into a foyer equipped with a closet and powder room. The main level features 9-foot ceilings and hardwood flooring, leading you effortlessly to the garage. The open-concept design of the great room seamlessly merges into the beautiful kitchen, which is equipped with ample counter space, quartz countertops, and a ceramic backsplash - perfect for gathering and entertaining. Adjacent to the kitchen, the flexible space is ideal for a formal dining area. Throughout the main floor, elegant hardwood flooring enhances the sophisticated ambiance. Upstairs, you'll find a conveniently located laundry room near a linen closet, a 3-piece bathroom, and all three bedrooms. Bedrooms two and three provide ample closet space, ensuring plenty of storage. The spacious primary bedroom is a luxurious retreat, complete with a walk-in closet and an elegant ensuite bathroom. Additionally, this home boasts an upgraded finished basement, offering extra living space, and comes with the reassurance of a 7-year Tarion Home Warranty. Plus, you get to visit the design studio to add your personal touch to your new home. (id:19720)
Royal LePage Team Realty
456 Patrick Street
North Grenville, Ontario
Welcome to the Nexus, a brand-new 3-bedroom, 2.5-bathroom townhome situated in the vibrant Oxford Village community of Kemptville. Located in Phase 3 of this thriving area, residents benefit from the convenience of nearby shopping, excellent schools, lush parks, and superb access to outdoor recreational activities. As you step onto the quaint front porch, you're welcomed into a foyer equipped with a closet and powder room. Enjoy the elegance of 9-foot ceilings and hardwood flooring throughout the main level as you continue down the hallway with easy access to the garage. The open-concept great room flows seamlessly into a beautiful kitchen, boasting ample counter space, quartz countertops, and a ceramic backsplash, perfect for gathering. Adjacent to the kitchen, the flex space serves as an ideal formal dining area. The sophistication of elegant hardwood flooring continues throughout the main floor. Upstairs, you'll find a conveniently located laundry room near a linen closet, a 3-piece bathroom, and all three bedrooms. Bedrooms two and three offer generous closet space, ensuring ample wardrobe storage. The spacious primary bedroom is a perfect retreat, complete with a walk-in closet and luxurious ensuite. Additionally, this home features an upgraded finished basement and comes with the reassurance of a 7-year Tarion Home Warranty. Plus, you get to visit the design studio to add personalized touches to your new home. (id:19720)
Royal LePage Team Realty
1605 - 20 Daly Avenue
Ottawa, Ontario
LOCATION, LUXURY, AMENITIES AND TREMENDOUS VALUE! Its all here at Art Haus, the luxury condo development perched atop the Le Germain Hotel in Ottawa. This bright, open 1 bedroom, 1 bathroom condo offers sleek, modern influences including hardwood floors throughout, built in appliances, quartz countertops and stunning views of the City from the 16th floor. Walk to literally EVERYTHING including Ottawa U, Rideau Centre, the Byward Market, Parliament and just steps from the transit system. Building amenities include rooftop terrace, lounge and gym. 2018 built building with only 89 private residences...this may be the best value in downtown Ottawa! (id:19720)
Coldwell Banker First Ottawa Realty
1905 - 40 Nepean Street
Ottawa, Ontario
Experience convenient Centretown living from the 19th floor in this thoughtfully designed one-bedroom condo, offering incredible panoramic views of Ottawa's skyline. With sought-after south and west exposures, the unit is filled with natural light throughout the day and offers stunning sunsets from the comfort of your own home. This unit features a welcoming foyer that opens into a comfortable living and dining area, ideal for day-to-day living. The kitchen is equipped with stainless steel appliances, granite countertops, a removable island with seating, and patio door access to a private balcony. Custom blinds are included throughout, adding both style and practicality. The bedroom includes upgraded hardwood flooring and is located next to the full bathroom. In-suite laundry with a stacked washer and dryer adds to the convenience. Low monthly condo fees of $550 include heat, water, and building insurance, making this unit an excellent value. This building offers a full suite of amenities including a beautiful indoor pool, fully equipped fitness centre, party room, rooftop terrace, outdoor patio with BBQs, guest suites, and 24-hour concierge/security. A Farm Boy grocery store is located right inside the building, so daily errands are super easy and no need to step outside. Convenient visitor parking is also available for your guests. Perfect for someone without a car, this condo offers unmatched walkability and transit access. You're in close range of the Parliament LRT Station and within easy reach of Rideau Centre, the Rideau Canal, Elgin and Bank Streets, restaurants, coffee shops, museums, parks, pharmacies, and more. A storage locker is also included. An ideal opportunity to enjoy comfort, convenience, and vibrant Centretown living at its best. Don't forget to checkout the FLOOR PLAN and 3D TOUR! Call your Realtor for a showing today! Status Certificate Available. (id:19720)
One Percent Realty Ltd.
01 Carbine Road
Mississippi Mills, Ontario
Peace, privacy, nature and a great location! This lovely lot is just under 3.5 acres. Enjoy a beautiful mix of mature evergreen and deciduous trees. Located near the quaint Village of Pakenham with easy access to the amenities of Arnprior and less than a half hour to Kanata. Minutes to skiing and golf! Driveway is in.......Start planning your build! Sellers have a topographical map......too big to share online.....but available. (id:19720)
RE/MAX Absolute Realty Inc.
185 Maple Hollow Drive
Lanark Highlands, Ontario
Nestled on the tranquil north shore of Dalhousie Lake, this well-maintained, partially furnished home or cottage is move-in ready just in time for summer memories. Featuring 3 spacious bedrooms (2 up, 1 down) and 2 full bathrooms, there's plenty of room for family and guests to relax in comfort. The oversized primary bedroom offers its own private balcony with stunning lake view perfect for morning coffee or quiet reflection. The open-concept main floor showcases a vaulted ceiling, warm pine flooring, and a cozy woodstove for those cooler evenings. The bright kitchen seamlessly connects to the dining and living areas, with patio doors leading to a generous lakeside deck ideal for entertaining or simply enjoying the peaceful surroundings. Convenience is key with a large main floor bath that includes laundry. The insulated garage/workshop features patio doors that open to the water's edge, offering versatile use of space. A charming bunkie tucked away at the back of the property provides a great guest hideaway or personal retreat. The shoreline is shallow with a solid bottom perfect for swimming and there's room to anchor your boat just offshore. Inside, natural light fills every room through abundant windows, creating a bright and cheerful atmosphere that brings the outdoors in. This delightful property is truly a pleasure to show full of charm, comfort, and lakeside appeal. Don't miss your chance to make it yours! (id:19720)
Homes & Cottages Unlimited Realty Inc.
688 Rideau River Road
Montague, Ontario
An exceptional opportunity awaits to bring your vision to life on this stunning 6+ acre treed lot, perfectly situated just minutes from the charming and historic village of Merrickville. Set directly across from the scenic Rideau River, this property offers not only beauty and privacy, but a lifestyle surrounded by nature and endless outdoor possibilities. A canopy of mature trees creates a serene, retreat-like atmosphere where you can truly escape the pace of city life. Whether you're dreaming of a custom family home, a peaceful country getaway, or a forever home immersed in nature, this property provides the perfect canvas. A newly drilled well is already in place, offering convenience and added value as you plan your build. With the Rideau River just steps away, enjoy water activities such as kayaking, boating, swimming, paddle boarding, and more. The area is known for its vibrant natural setting and attracts a variety of birds and wildlife, making it an ideal location for nature lovers. Nestled in a quiet, established neighbourhood, a short drive brings you into the heart of Merrickville with its local shops, restaurants, artisan boutiques, and rich heritage. Easy access to Kemptville or Smiths Falls, and an easy 45-minute commute into Ottawa makes this location perfect for those seeking rural charm with urban convenience. Please do not walk the property without a Realtor. (id:19720)
Royal LePage Team Realty
201 Versaille Street
Alfred And Plantagenet, Ontario
Welcome to this spectacular 5 bedroom bungalow a true gem in the heart of the desirable, family-friendly Wendover community. From the dramatic front entrance to the thoughtfully designed layout, no detail has been overlooked. The main floor boasts high-end finishes throughout, including hardwood and ceramic flooring. The open-concept living area features a cozy gas fireplace, a spacious dining space, and a stunning kitchen complete with an impressive 11-foot quartz island perfect for entertaining.The large primary bedroom offers a luxurious 5-piece ensuite and walk-in closet. You'll also find a second bedroom, a full bathroom, and a convenient main floor laundry room.Downstairs, the fully finished basement includes a generous family room, a full bathroom, three additional bedrooms, and plenty of storage space. Step outside to a private backyard built for enjoyment, featuring a covered porch and a saltwater above-ground pool. The insulated double garage adds practicality to this already exceptional home. Just steps from a park and outdoor rink, this home is ideal for a growing family. Absolutely stunning come see it for yourself! (id:19720)
Right At Home Realty
2584 Woods Street
Clarence-Rockland, Ontario
Spacious & remarkable waterfront bungalow on 1.26 acres connected to municipal services! Discover a once-in-a-lifetime opportunity to own this rare and unique waterfront stone bungalow, perfectly nestled on a spectacular 1.26-acre lot with amazing landscaping. Thoughtfully designed to capture breathtaking water and sunset views, this beautifully appointed 2-bedroom, 2-bath home offers the ideal balance of comfort, elegance, and scale. Inside, soaring ceilings and a grand open-concept layout create an airy, light-filled space, where every detail celebrates the natural beauty just beyond your windows. The inviting study (office) easily converts into a third bedroom, offering flexible living options. Outdoor living is just as inspiring. Enjoy a screened-in porch for peaceful mornings, a covered terrace ideal for all fresco dining, a lower terrace with a sparkling saltwater pool and charming pool house, a hot tub and a Trex promontory for lounging by the shore. There's even a cozy cabin at the water's edge perfect for quiet retreats or summer naps. Car enthusiasts will appreciate the rare combination of a double attached garage plus a triple detached garage plenty of space for vehicles, hobbies, and storage. This is more than a home it's a lifestyle. Live your waterfront dream today. (id:19720)
RE/MAX Delta Realty
700 Coast Circle
Ottawa, Ontario
Welcome to 700 Coast Circle, Minto Redwood, situated on a 52' lot on a quiet family friendly street in Mahogany. This 3550+ sq ft. home has Model home grade finishes throughout-Mirage Maple hardwood flooring, Solid hardwood staircases, Upgraded carpeting and under pad, 9 foot ceilings on both levels, Large porcelain tiles, Quartz countertops throughout, 10 foot 'waffle' ceiling in the main floor family room with a 36" gas fireplace. The kitchen is a hosts delight featuring built in wall ovens, Gas cooktop, pantry & beverage center. The Main living area has southern exposure. The 2nd floor features a massive master with a large closet and an oasis ensuite. Two bedrooms share a Jack & Jill bathroom and the 4th bedroom has a 3 piece ensuite. Storage is a dream with extra cabinets in the laundry, a walk-in linen and a walk in closet in every room. Vinyl Fenced backyard with two access gates. Upgrades worth 170k+! Appliances, blinds and fence all here too! Are you ready to move into your dream home? (id:19720)
Exp Realty


