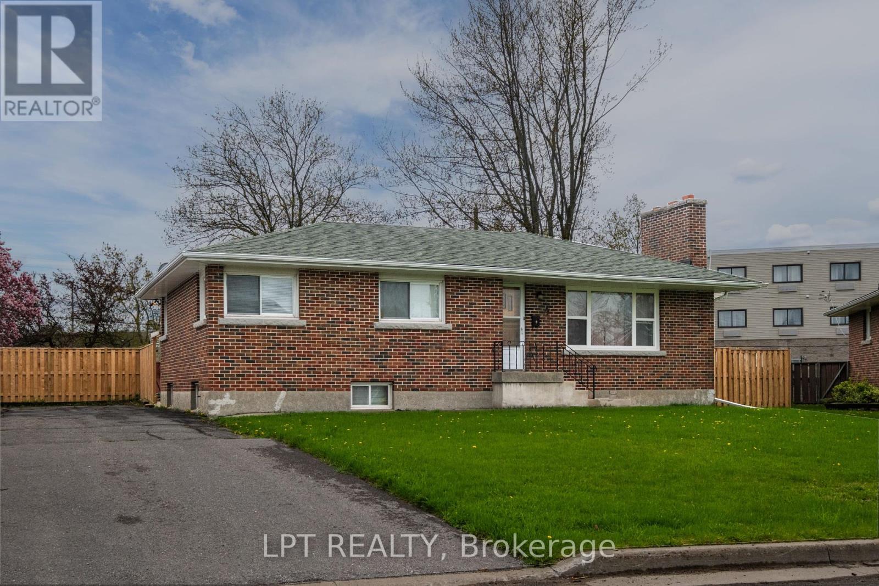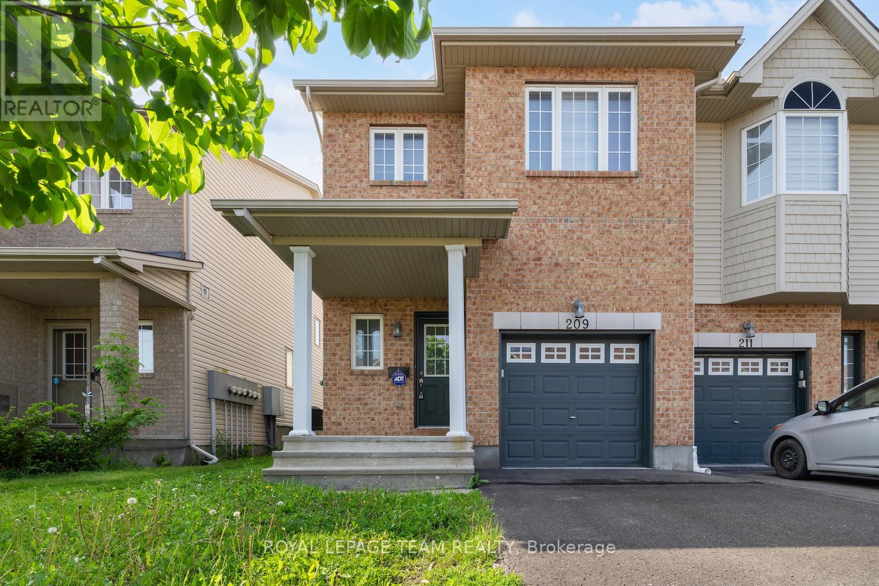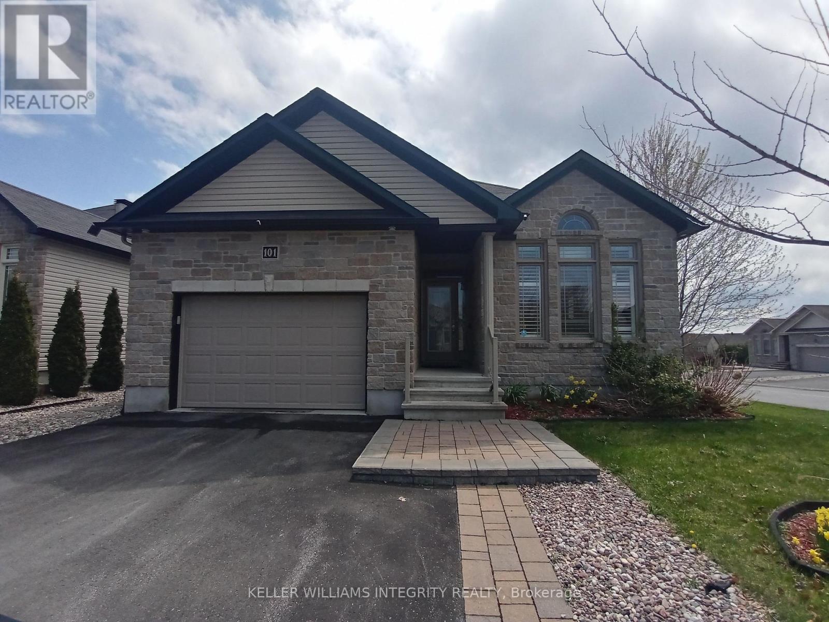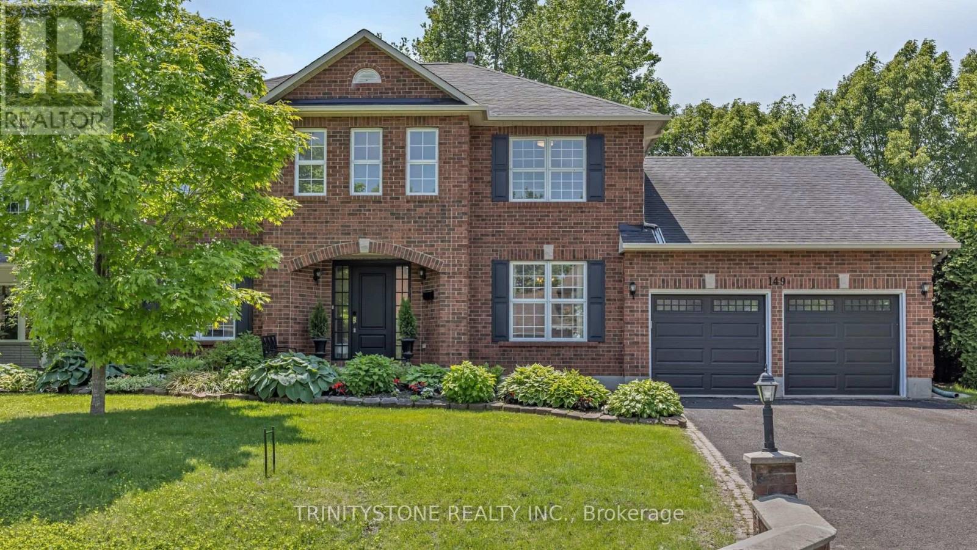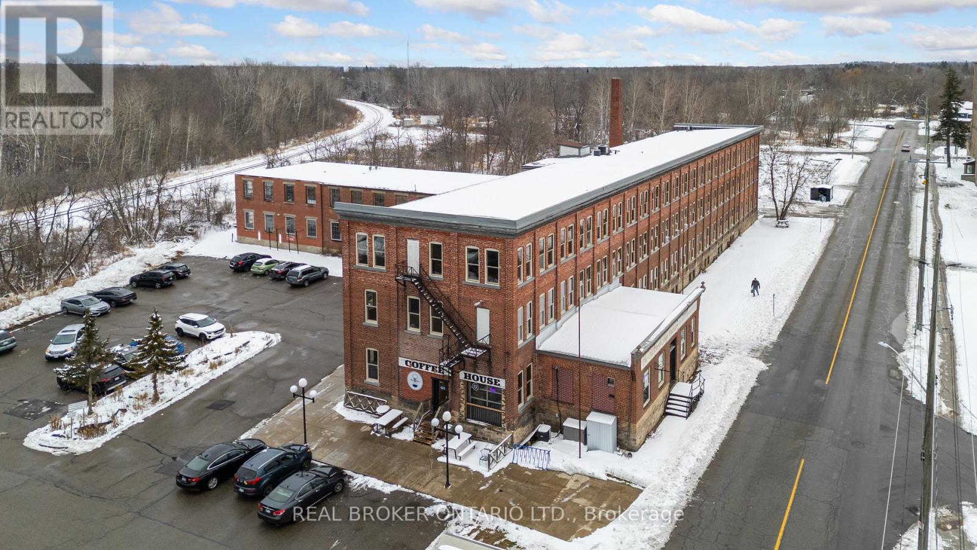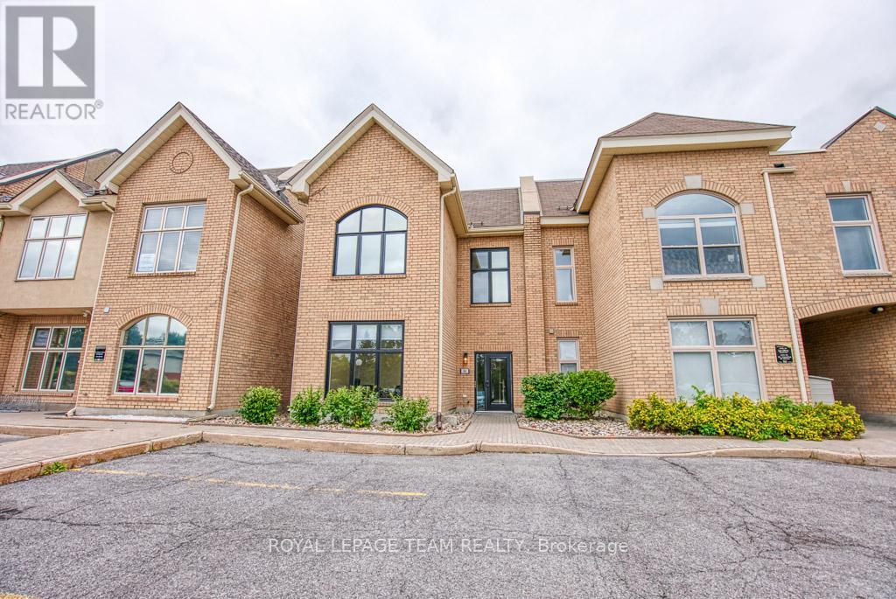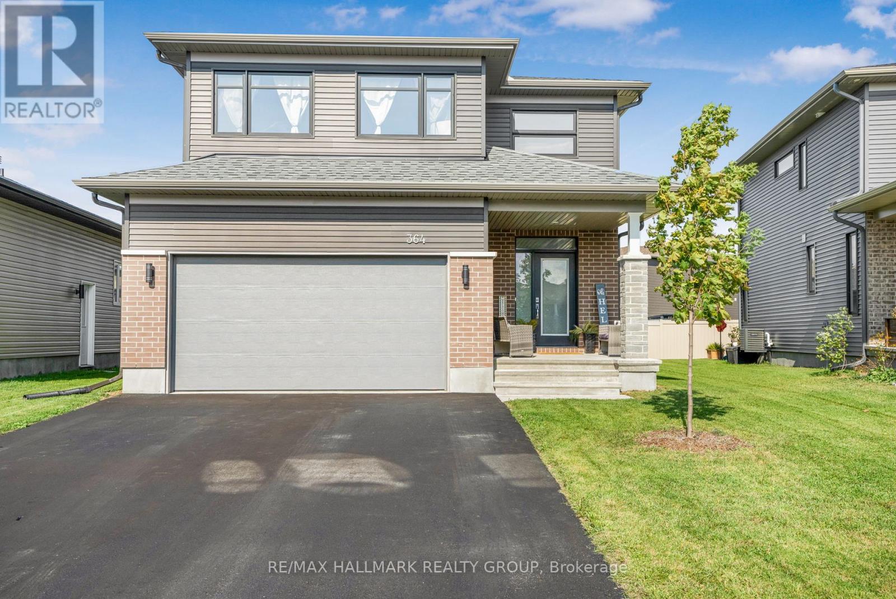Ottawa Listings
174 County 1 Road
Elizabethtown-Kitley, Ontario
Priced to Sell This Turnkey Hobby Farm Wont Last Long!Welcome to your dream hobby farm in Toledojust a short drive to Merrickville, Smiths Falls, and Brockville. Set on 26 acres of picturesque countryside, this well-maintained property offers the perfect mix of peace, practicality, and rural charm. Set far back from the road, the home provides excellent privacy for both you and your animals.The main level features a bright, country-style kitchen overlooking the horse paddocks, a spacious living area, the primary bedroom, and a full bathroom. Upstairs includes three additional bedrooms, a fully renovated bathroom, and convenient second-floor laundry.Outside is a hobby farmers paradise: six fenced paddocks with shelters and electric fencing, 10 acres of mature woods, open workable fields, a thriving veggie garden, and fruit trees galore (apple, pear, peach, cherry).The home has seen major updates including new windows, doors, siding, a steel roof, andjust this weeka brand new ductless heat pump offering both AC and heat. Inside, enjoy the cozy wood stove, upgraded bathrooms, and refreshed laundry space. The staircase is also being professionally rebuilt to meet current code and will be completed within 30 days.Our sellers are motivated, the updates are extensive, and the value is undeniablethis one is absolutely worth a visit. Whether youre starting a hobby farm or just craving a quieter pace of life, this property is ready when you are. (id:19720)
Real Broker Ontario Ltd.
32 Jane Avenue
Kingston, Ontario
Welcome to this solid family bungalow in highly desirable Strathcona Parkoffered for sale for the first time in nearly 60 years! This home has great bones and an unbeatable location, featuring a bright, spacious living room, large eat-in kitchen, and three bedrooms on the main floor, plus a full 4-piece bathroom. Downstairs, youll find two more bedrooms, another full bathroom, and plenty of potential for a future in-law suite or expanded family space. The lot is large, fully fenced, and features newer side fencing, with a roof that's less than 10 years old. Yes, it needs updatingbut the possibilities are endless. Conveniently located near shopping, parks, and public transit. Dont miss your chance to create something special in this sought-after neighbourhood! Property being sold as-is. (id:19720)
Lpt Realty
209 Macoun Circle
Ottawa, Ontario
OPEN HOUSE SATURDAY JUNE 7 2:00-4:00PM. Immaculate END UNIT 3-bedroom + LOFT townhome in the sought-after Hunt Club area is a must-see! Flooded with natural light, this home offers a bright, open-concept design that feels warm and welcoming from the moment you step inside.Meticulously maintained and freshly painted throughout (2025), this home is ready for you to move in and enjoy. The spacious living room features a beautiful bay window, letting sunlight pour in and creating a cozy yet airy feel. The seamless flow from the living room to the dining area and kitchen makes it perfect for both entertaining and everyday life. The kitchen boasts ample cabinetry, a breakfast bar, and plenty of counter space for meal prep.Upstairs, the primary suite is a peaceful retreat, complete with a walk-in closet and a spa-like 4-piece ensuite featuring a deep soaker tub and a stand-up shower. The versatile loft attached to the primary bedroom is perfect for a home office, reading nook, or cozy lounge space.Two additional bedrooms are bright and spacious, offering plenty of room for family, guests, or personalized spaces to suit your needs.The basement is the perfect place to relax, featuring a cozy gas fireplace for those chilly evenings. Plus, with a rough-in for a future bathroom, theres potential to add even more convenience. Located in a prime area, you're just minutes from top-rated schools, scenic parks, transit & LRT access, and shopping at South Keys & Billings Bridge. Plus, Downtown Ottawa and Lansdowne Park are just a short drive away. Book your viewing! (id:19720)
Royal LePage Team Realty
101 Thivierge Court
Clarence-Rockland, Ontario
A lovely, contemporary bungalow with an oversized single attached garage located in a modern subdivision in Rockland, Ontario. Enter the home to a cosy open-concept living/dining room. The kitchen offers a lovely seating area and a clear view into the family room. The principal bedroom is at the back of the ground floor and offers a large ensuite bathroom and walk-in closet. A second bedroom on the main floor is also a perfect room for a home office. Hardwood and tile flooring on the ground level. The basement is partially finished with carpet flooring. The layout offers a large family room, two bedrooms, a three-piece bathroom and laundry room plus a large mechanical room with significant space for storage. Enjoy the backyard deck located off the family room. An additional freestanding storage shed is included. (id:19720)
Royal LePage Integrity Realty
149 Lanigan Crescent
Ottawa, Ontario
Welcome to your dream home! Nestled on a beautifully landscaped and generously sized lot in the heart of Stittsville, this magazine-worthy residence offers the perfect blend of elegance, comfort, and thoughtful upgrades throughout. Step inside to discover a bright and spacious main floor featuring upgraded site-finished hardwood flooring and an inviting home office with custom built-in shelving. The formal living room, leads into the formal dining room. The chefs kitchen is a showstopper, complete with quartz countertops, a marble backsplash, stainless steel appliances, a upgraded hood range and gas stove, upgraded dishwasher, and a large center island perfect for hosting and family gatherings. The kitchen leads into the dining area with patio doors to go outside to the backyard, while connecting to the family room featuring a wood-burning fireplace. An updated powder room completes the main level. Upstairs, the expansive primary suite is filled with natural light and boasts a massive walk-in closet with custom shelving. The renovated ensuite offers spa-like luxury with double sinks, double mirrors, a glass-enclosed shower, and a soaker tub. This level also includes three additional spacious bedrooms, each with ample closet space, and a beautifully updated 5-piece main bathroom. The fully finished lower level presents incredible flexibility, including an electric fireplace with stone surround, an impressive 80 inch TV, a fifth bedroom, a gorgeous 3-piece bathroom with a steam shower, and a home gym. Step outside to your private backyard oasis featuring a stone patio, gazebo, and storage shed all within a fully fenced yard. Pride of ownership shines throughout this exceptional property. With extensive upgrades, thoughtful design, and unbeatable location, this home is a rare find. Don't miss the opportunity to make it yours schedule your private showing today! (id:19720)
Trinitystone Realty Inc.
170 - 1 Sherbrooke Street E
Perth, Ontario
Located at One Sherbrooke Street East, just steps from the historic downtown core of Perth, The Old Perth Shoe Factory has been beautifully transformed from a century-old industrial site into a vibrant mixed-use commercial space. Built in 1905, this remarkable building boasts soaring high ceilings, stunning exposed brick walls, and polished concrete floors that exude charm and character. The thoughtfully preserved historic features create an inspiring atmosphere for businesses of all kinds. It has a spacious parking lot and a diverse mix of tenants, including a cozy, inviting coffee shop. The Old Perth Shoe Factory offers both convenience and community. This unique space seamlessly blends heritage with modern function, making it a truly one-of-a-kind destination for innovative enterprises. Unit 170: Main Floor. 2,200 square feet and comes with direct exterior access. $10.50/square foot.$4.50/month CAM (exterior maintenance, common area maintenance, property tax, building insurance). Two bathrooms and a kitchen are already installed. Floor plans are on file. (id:19720)
Real Broker Ontario Ltd.
150 - 1 Sherbrooke Street E
Perth, Ontario
Located at One Sherbrooke Street East, just steps from the historic downtown core of Perth, The Old Perth Shoe Factory has been beautifully transformed from a century-old industrial site into a vibrant mixed-use commercial space. Built in 1905, this remarkable building boasts soaring high ceilings, stunning exposed brick walls, and polished concrete floors that exude charm and character. The thoughtfully preserved historic features create an inspiring atmosphere for businesses of all kinds, with a spacious parking lot and a diverse mix of tenants, including a cozy, inviting coffee shop. The Old Perth Shoe Factory offers both convenience and community. This unique space seamlessly blends heritage with modern function, making it a truly one-of-a-kind destination for innovative enterprises. Unit 150: Main Floor. 2,150 square feet. $10.50/square foot.$4.50/month CAM (exterior maintenance, common area maintenance, property tax, building insurance). Two bathrooms and a kitchenette are already installed. (id:19720)
Real Broker Ontario Ltd.
250 - 1 Sherbrooke Street E
Perth, Ontario
Located at One Sherbrooke Street East, just steps from the historic downtown core of Perth, The Old Perth Shoe Factory has been beautifully transformed from a century-old industrial site into a vibrant mixed-use commercial space. Built in 1905, this remarkable building boasts soaring high ceilings, stunning exposed brick walls, and polished concrete floors that exude charm and character. The thoughtfully preserved historic features create an inspiring atmosphere for businesses of all kinds, with a spacious parking lot and a diverse mix of tenants, including a cozy, inviting coffee shop. The Old Perth Shoe Factory offers both convenience and community. This unique space seamlessly blends heritage with modern function, making it a truly one-of-a-kind destination for innovative enterprises. Unit 250: 2,050 square feet. $10.50/square foot. $4.50/month CAM (exterior maintenance, common area maintenance, property tax, building insurance). This unit is a blank space featuring 11+ foot ceilings and exposed brick throughout. It will need utility connections, washrooms, etc. (id:19720)
Real Broker Ontario Ltd.
240 - 1 Sherbrooke Street E
Perth, Ontario
Located at One Sherbrooke Street East, just steps from the historic downtown core of Perth, The Old Perth Shoe Factory has been beautifully transformed from a century-old industrial site into a vibrant mixed-use commercial space. Built in 1905, this remarkable building boasts soaring high ceilings, stunning exposed brick walls, and polished concrete floors that exude charm and character. The thoughtfully preserved historic features create an inspiring atmosphere for businesses of all kinds, with a spacious parking lot and a diverse mix of tenants, including a cozy, inviting coffee shop. The Old Perth Shoe Factory offers both convenience and community. This unique space seamlessly blends heritage with modern function, making it a truly one-of-a-kind destination for innovative enterprises. Unit 240: 3,950 square feet. $10.50/square foot. $4.50/month CAM (exterior maintenance, common area maintenance, property tax, building insurance). This unit is a blank space featuring 11+ foot ceilings and exposed brick throughout. It will need utility connections, washrooms, etc. (id:19720)
Real Broker Ontario Ltd.
84 Centrepointe Drive
Ottawa, Ontario
Fully Renovated & Furnished Office Space in Centrepointe Chambers. Approx. 2,832 sq. ft. Prime Location turnkey opportunity incredible opportunity to own a fully renovated and furnished office condo in the highly sought-after Centrepointe Chambers complex. This bright and modern professional space combines two units into one and offers approximately 2,832 sq. ft. of versatile layout, ideal for a variety of professional uses. Featuring 11 private offices, 2 large meeting rooms, 2 kitchenettes, 3 bathrooms (including a shower), reception area, in-unit storage, and ample parking, this space is perfectly suited for a flex/hybrid workspace, legal office, sales team, or collaborative work environment. Located directly across from the Ottawa Courthouse and Municipal Government buildings, with Baseline Station (bus & future LRT) just steps away. Walking distance to College Square, Algonquin College, restaurants, and quick access to Highway 417. A true turnkey solution in one of Ottawas most convenient and professional locations. Great investment property, fully leased to great tenants. (id:19720)
Royal LePage Team Realty
164 Bayview Drive
Ottawa, Ontario
Stunning Cape Cod style luxury beach house! Now this is a lifestyle beyond compare. Every detail of this property has been updated to suit the most discerning buyer. The scale of this home has each living area spacious with no compromises. The open concept designer Kitchen, Dining area, Family room and Living room are entertaining size yet feel so comfortable and welcoming. Huge windows in all primary rooms capture the ever changing views of the bay, the river and the Gatineau Hills. Naturally sourced hickory floors, aged barnboard accent wall, ancient timber mantelpiece are all a nod to the rustic beauty of this beach front property. Sit by the bonfire and enjoy the manicured lawn and gardens with friends and family. The four bedroom main house is perfect for family and for overnight guests. Primary Suite has a sumptuous Ensuite bath with huge shower and a walk in closet set up for any city girl. The suite with its own private washroom, Living/Dining and Kitchen plus bedroom area have many possibilities: nanny suite, in-law suite, guest rental, private guests.Elevated lawn leads to a natural retaining wall and stone steps to the beach. This is a truly unique opportunity on 100 feet of privately owned beach.Year round activities include boating, kayaking, fishing, skating, cross country skiing, ice fishing, snowmobiling and more. This is The Art of Living. (id:19720)
Innovation Realty Ltd.
364 Sterling Avenue
Clarence-Rockland, Ontario
Welcome to 364 Sterling Ave. Built in 2021, this Longwood 2,197 sqft Calais model features 4 bedrooms and 3 bathrooms with adouble car garage. Located walking distance from parks & schools in a prestigious & family oriented street of Morris Village while beingONLY 25 minutes from Ottawa. Main level leading to the open-concept layout featuring a stunning living room with cozy gas fireplaceand welcoming dining room. The striking gourmet kitchen is outfitted with quartz countertops, ample cabinetry, stainless steelappliances and centre island with breakfast bar seating. Upper-level features a primary suite with a 3-piece ensuite; another 3 goodsize bedrooms; 3-piece main bathroom & a convenient laundry area. Almost fully finished lower level offering a huge recreational room,a play room that could easily be used has a bedroom & lots of storage space. Good size backyard perfect for entertaining all summerlong. BOOK YOUR PRIVATE SHOWING TODAY!!! (id:19720)
RE/MAX Hallmark Realty Group



