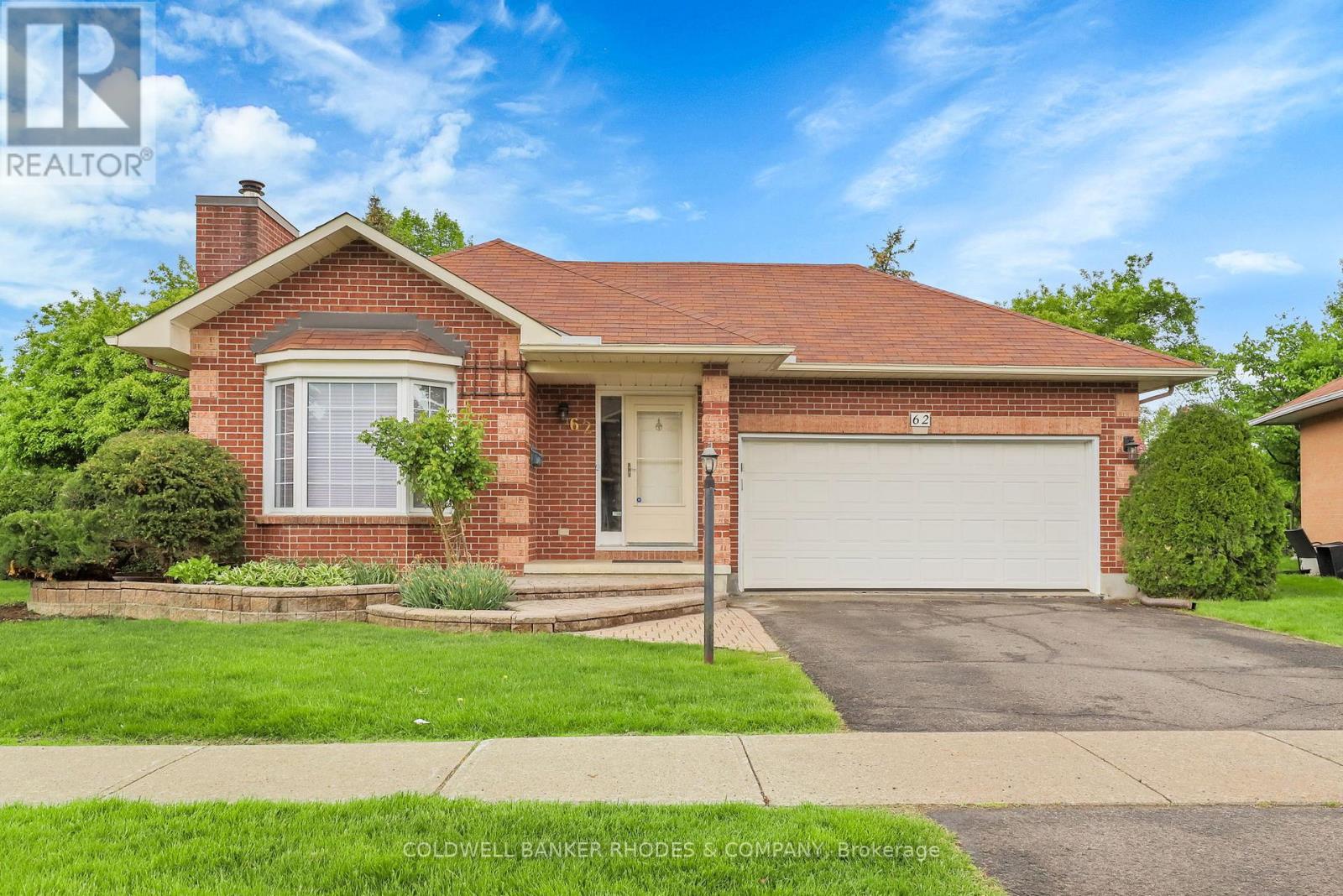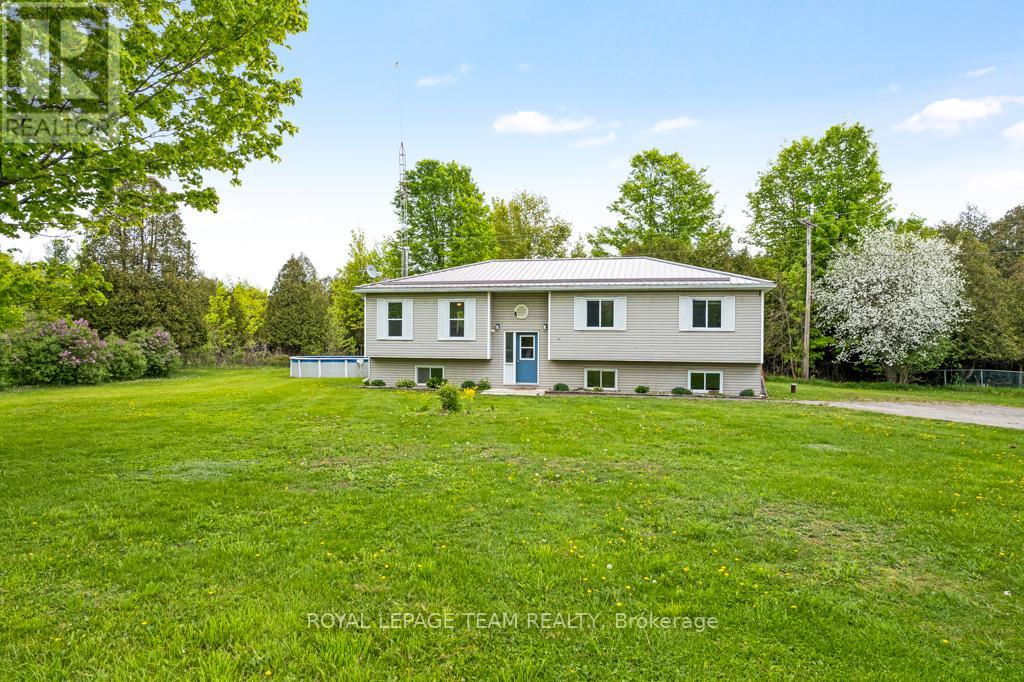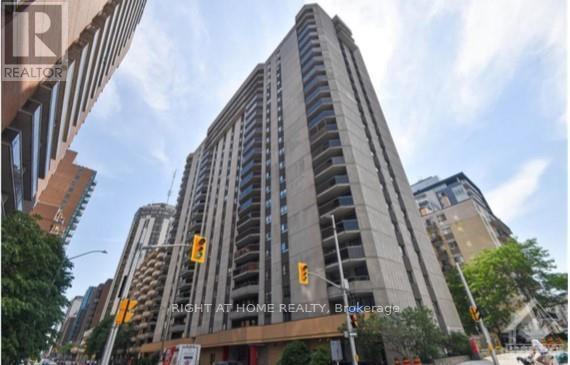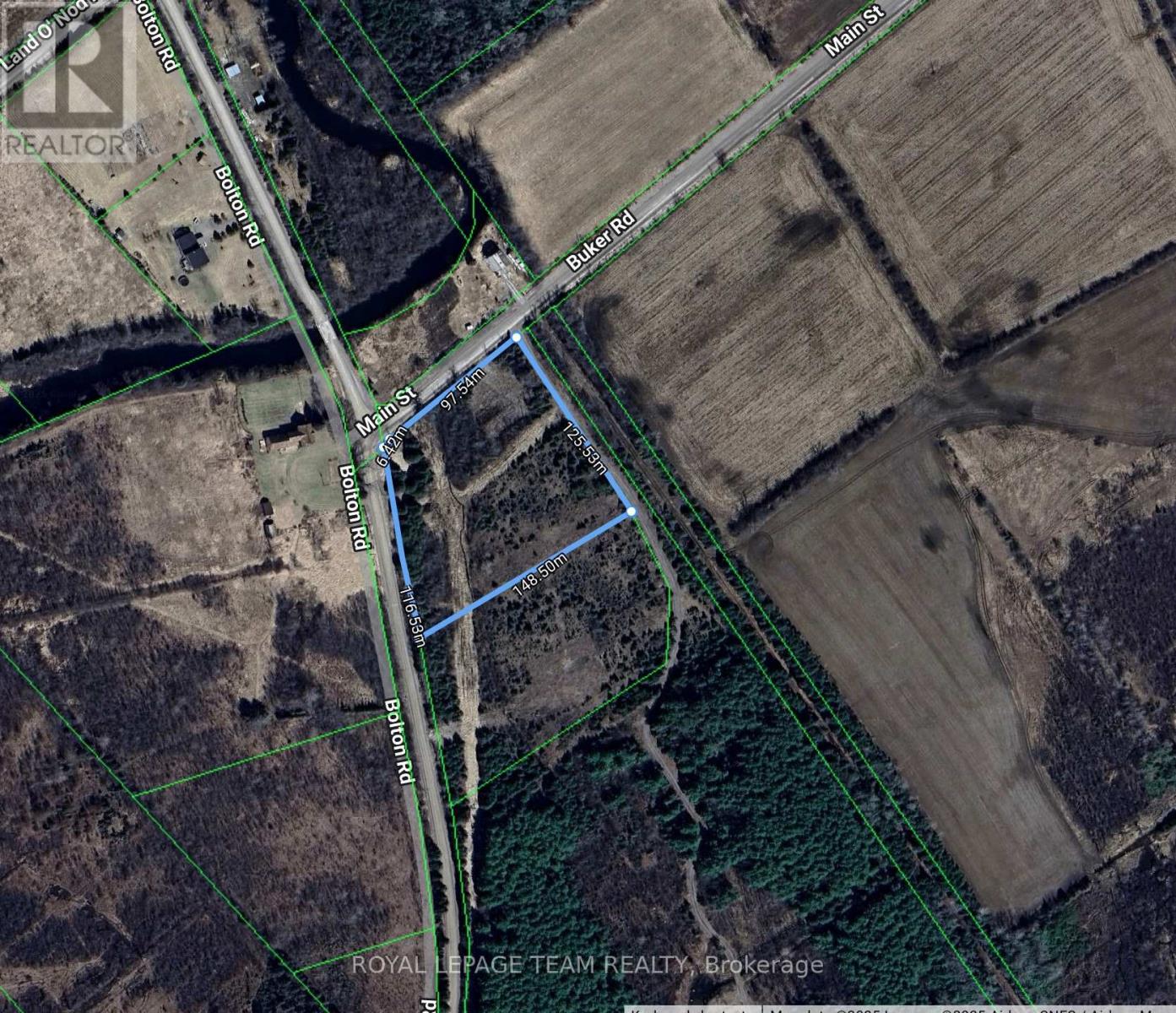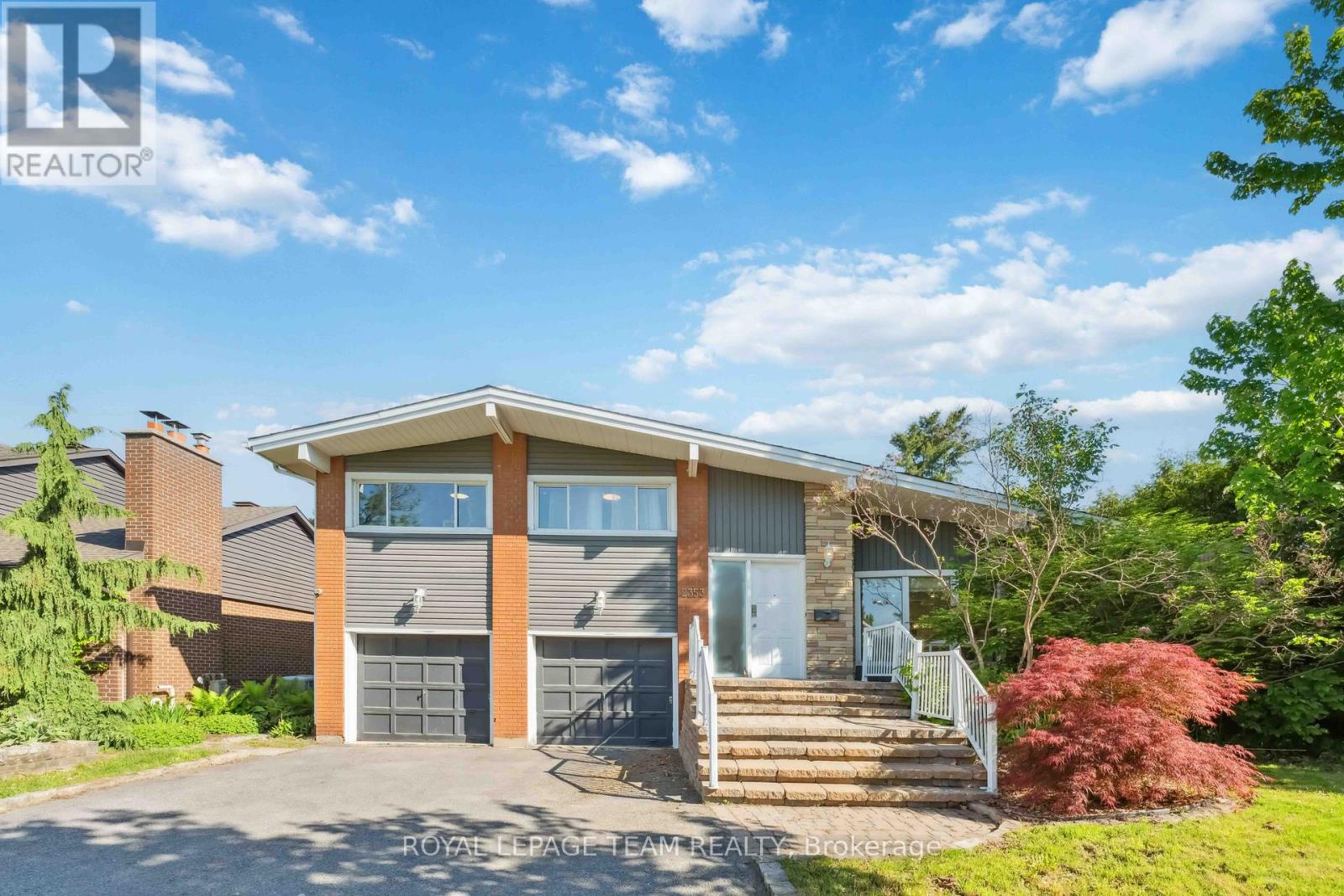Ottawa Listings
43 Noel Street
Ottawa, Ontario
Welcome to 43 Noel St.! This stunning semi-detached home sits in the family-friendly & sought-after neighbourhood of New Edinburgh/Lindenlea, being within walking distance of all amenities, parks, rivers, walking/biking paths, top rated schools, transit, mins to downtown/hwy & all embassies/government workplaces. Main level features open concept living at it's finest, with spacious dining room, designer custom kitchen with thoughtful storage & top rated appliances, sun-filled living room with fireplace & walk-out to your backyard oasis. Upper level boasts 3 spacious bedrooms and a newly renovated full 3PC bath including soaker tub/shower. Finished basement offers rec room, laundry closet & tons of storage! Parking for up to 4 vehicles on spacious laneway. Tenant pays all utilities. Minimum 3 year lease with 4 years available. Available August 1st! (id:19720)
RE/MAX Hallmark Realty Group
62 Chippewa Avenue
Ottawa, Ontario
Stunning and spacious home in sought-after City View (St. Claire Gardens), offering over 2,500 sq ft above grade plus a generous lower-level secondary suite. The main dwelling features 4 large bedrooms upstairs and 3 bathrooms, including a private ensuite in the primary bedroom. Hardwood and tile flooring throughout, no carpet. Enjoy a bright living room, separate family room with a wood-burning fireplace, a south-facing rear deck, and an upper-level balcony. The lower suite, secondary unit, includes a private side entrance, its own garage space with inside access, 2 full bathrooms, a bedroom, kitchen, living room, and a den, ideal for multigenerational living or rental income. Compliance report attached. Built in 1975, this home includes 3 fireplaces (2 gas) and has seen numerous updates: A/C, roof, windows, door hardware, and railing. Walk to College Square, Merivale Rd, Baseline transit, and Algonquin College. (id:19720)
Royal LePage Integrity Realty
00 Concession 3 Road
Alfred And Plantagenet, Ontario
Let me paint you a picture...of a plot of land that is really so much more. Over 49 acres. The front of the lot has a large plowed field, currently rented to a farmer for growing his corn and soy. There is about 24 acres of workable land in total in 2 fields on the lot. At the far edge of the field, the land gives way to a wooded tree line, a thick band of mixed hardwoods and evergreens that forms a natural border. As you enter the trail into the woods you are brought to a sugar shack, modest and weathered, its wooden siding darkened by years of sap boiling and woodsmoke and a little bunkie. As you continue to wind your way through the woods you find trails perfect for walking, a peaceful hike or horse back riding. Some of the trails are more rugged and worn, shaped by the tires of mountain and dirt bikes. Some paths twist through the trees with fast turns and small jumps, while others offer scenic loops for those who move at a slower pace. The trails connect the open farmland with the forest, a place where agriculture and recreation live side by side. Where mornings might be spent working the land, and afternoons riding, hiking, or simply walking through the quiet beauty of the back lot. This land is alive with wildlife, thriving in the mix of open fields and sheltered woods. A small pond on the property is a meeting place for a multitude of species, turkeys, frogs, deer even some moose. This property would be a blissful place to build your home or even a get away from the noise and chaos of the city. Check out the video https://youtu.be/kyGAtDGTKK0 . Must be seen! (id:19720)
Exp Realty
62 Beechfern Drive
Ottawa, Ontario
Super bungalow in established and verdant Amberwood Village. All brick Holitzner with a double car garage with inside entry. A lovely private corner lot has lots of privacy and a family sized deck. Perfect space for lots of different families. Living, dining and main floor family room have lovely hardwood and kitchen and breakfast area has new vinyl flooring. Original kitchen and family bath have excellent natural light. Spacious master bedroom with large walk in closet and four piece ensuite. High basement has finished rec room with another full bathroom and lots of unfinished space for storage and workshop. This is a great house. Estate sale. Probate finished. Quick closing possible. house and appliances in " as is where is " condition. Home inspection available after showing. (id:19720)
Coldwell Banker Rhodes & Company
8133 County Rd 44 Road
Edwardsburgh/cardinal, Ontario
Lovely and updated 1550 sq/ft raised ranch on just over an acre, this 3-bedroom, 2-bath home is nestled just north of charming Spencerville and minutes from Kemptville. Well maintained and move-in ready, the home features large principal rooms, hardwood floors in the living area, and stairs to the main level. The kitchen and bathrooms feature easy-care vinyl, while new Berber carpet adds warmth to the bedrooms and basement stairs. The spacious kitchen offers ample cabinet and counter space, and the bright dining room easily accommodates a large table and hutch. A patio door opens onto a generous deck with built-in seating and gated access to the above-ground pool, perfect for summer enjoyment. The private, tree-lined backyard is ideal for nature lovers, with perennial gardens enhancing the front yard's curb appeal. Inside, neutral tones create a welcoming feel. The roomy primary bedroom offers cheater access to the main bath, while the two additional bedrooms are a great size with large closets and bright windows. Downstairs, the finished basement includes a large rec room with rustic barn board accents, a 3-piece bath with a walk-in shower (2019), a fourth bedroom with above-grade windows, and a laundry/workshop area with plenty of storage. A perfect blend of comfort, space, and outdoor beauty, this home is ready for your family to enjoy! New furnace (April 2025) (id:19720)
Royal LePage Team Realty
2006 - 470 Laurier Avenue W
Ottawa, Ontario
Great Southern View of the City! No Carpets in the Apartment; Added Cabinets in Galley Kitchen; 5 Appliances Included; In-Suite Laundry and Storage Area with Shelving; 3 pc. Ensuite Bath and Walk-In Closet off Master Bedroom; Forced Air Heating and Central Air Conditioning; Other is large Balcony; Bike Storage Room; Roof Top Terrace with BBQ; Rear Garden and Patio; Indoor Pool; Party Room; Exercise Room; Sauna; Storage Locker Located in Room #3 # 2006 In Basement; Underground Parking - Ground Level #56 Tenant to Pay Hydro and Hot Water Tank Rental; Mirrored Closet Doors in Entrance Area; Immaculate and Move-In Condition. (id:19720)
Right At Home Realty
2257 Valley Street
North Stormont, Ontario
Look no further as this perfect 3/4acres of property awaits you. Located in the growing town of Moose Creek this beautiful country setting lot offers easy access to both Ottawa with a 45 minutes drive and to Cornwall with a 30 minutes drive. This lot is ready to make your ideas a reality. (id:19720)
Royal LePage Team Realty
111 Taylor Avenue
Kirkland Lake, Ontario
Great investment opportunity in the heart of Kirkland Lake. This fully tenanted triplex offers three self-contained units, each featuring two bedrooms, one bathroom, and a practical kitchen-living room layout. Located in a mature residential neighborhood, the property is within close proximity to schools, parks, medical facilities, and local amenities. With stable tenancy already in place, this is an ideal option for investors seeking a turnkey addition to their portfolio in a community with consistent rental demand. (id:19720)
Exp Realty
613 - 286 Main Street
Toronto, Ontario
Discover a bright and modern 1-bedroom suite at Linx Condos, featuring an open-concept layout with laminate flooring, a sleek kitchen with quartz countertops and an eat-in island, and a spacious balcony with south-facing views. The bedroom offers ample storage, while the 4-piece bathroom includes a relaxing soaker tub, and in-suite laundry adds convenience. Enjoy fantastic building amenities like a 24/7 concierge, gym, outdoor terrace, and party rooms, all in a prime location steps from the subway, GO Station, parks, shops, and restaurants, perfect for effortless urban living! (id:19720)
Home Run Realty Inc.
Lt2con7 Buker Road
Merrickville-Wolford, Ontario
This beautiful, 3.65 acre building lot is situated on the corner of Buker and Bolton Road. This property offers an ideal backdrop to build the home of your dreams with ample space to design what you want in the peaceful town of Bishop Mills. Surrounded by trees, gives you ample privacy for a more, serene and peaceful life call for more For more details. (id:19720)
Royal LePage Team Realty
706 - 428 Sparks Street S
Ottawa, Ontario
Rarely offered at Cathedral Hill Condo Development, built in 2018 by Broccolini Construction and Windmill Developments. One of Ottawa's most desirable address, this one bedroom plus den rental unit has the best view of the Ottawa River, Park way, Gatineau Hills, Lebreton Flats to Parliament Hill. Walking distance to many events, with views of Blues Fest, Canada Day fireworks. Great shopping, and transit a block away. This modern upscaled unit is approx. 898 sq. ft. of open plan living space, with large windows, with automatic shades throughout for privacy. A huge terrace of 168 sq. ft. The kitchen features built-in, stainless steel appliances, as well as a kitchen island with 4 seater breakfast bar. The living area offers direct access onto your private terrace with views of amazing sunrises and sunsets. Bright west facing bedroom with built in closet unit. The den is perfect for home office or a seconday bedroom with closet Lots of storage in hall closet with custom built in storage unit. The amenities to enhance your lifestyle are on the second floor, a fully outfitted fitness centre with both male and female showers, change rooms, a steam room, and sauna. The large entertainment lounge, with a bar, fully equipped kitchen, outside BBQ. Washrooms and professionally designed throughout. Other amenities include on-site concierge service, a car wash bay, guest suites available for rental, covered bicycle parking, a ski-bike tuning room, a mud/dog-washing room, and an executive boardroom. There are electric car charging stations, guest indoor parking. It's time to rent your dream condo in the sky and experience the ease of Downtown Ottawa living at it's finest. Parking is not included with the base rent of $3200.00. There is a space available to rent which is $200.00/month. (id:19720)
Sutton Group - Ottawa Realty
2353 Georgina Drive N
Ottawa, Ontario
Beautifully Renovated Home with Prime Lot in Whitehaven! Welcome to this charming detached home nestled in one of Ottawa's most desirable neighborhoods. The inviting foyer with a spacious closet opens to bright and airy living and dining rooms, featuring a large picture window that fills the space with natural light and offers views of the lush backyard with two mature apple trees perfect for relaxing or entertaining. Upstairs, you'll find a full bathroom, two bedrooms, and a master bedroom complete with a huge private balcony ideal for morning coffee or evening unwinding. The fully finished basement includes a cozy fireplace, a large open area perfect for a recreation room or office, and plenty of storage. Additional highlights include two large attached parking spaces and a prime location just minutes from the Ottawa River, parks, Carling wood Mall, schools, public transit, and the highway. This home is move-in ready, yet the large lot also offers an exceptional opportunity to build your dream home in a quiet, family-friendly community. A proposed building plan is negotiable, and a concept photo of the potential new home is attached , Don't miss your chance to live or build in beautiful Whitehaven! (id:19720)
Royal LePage Team Realty





