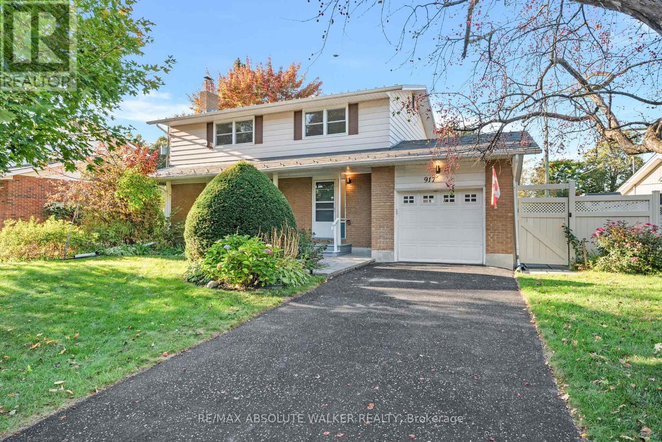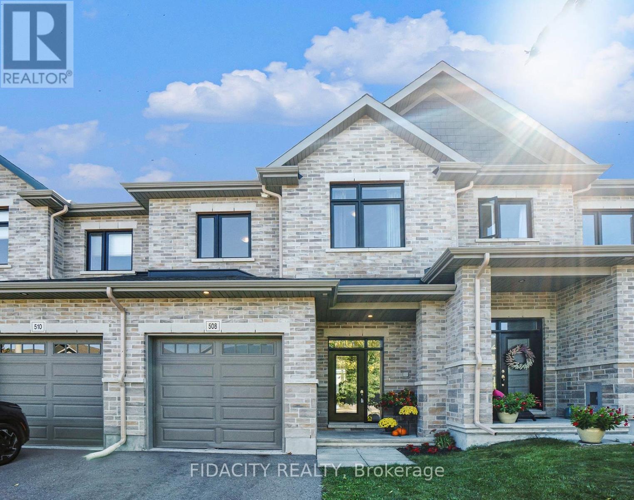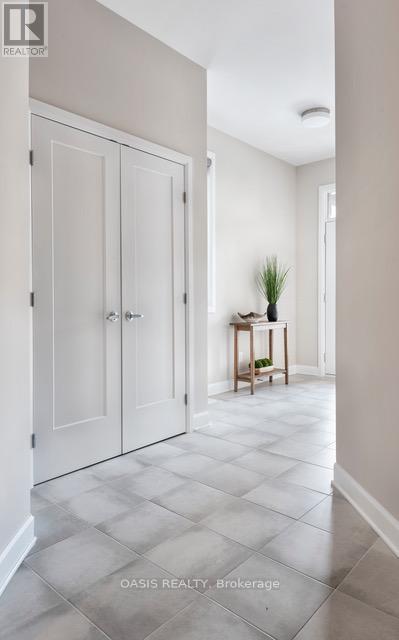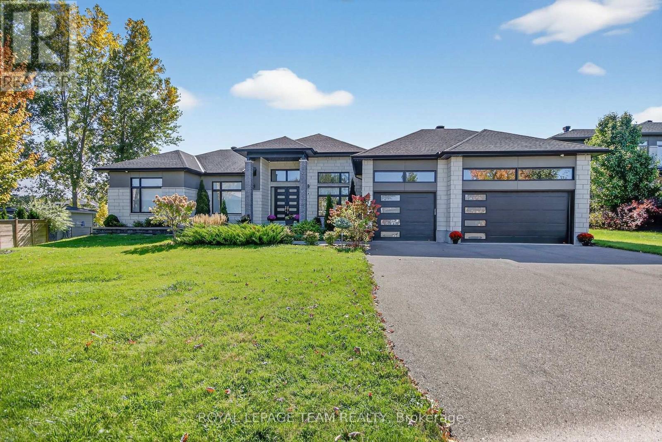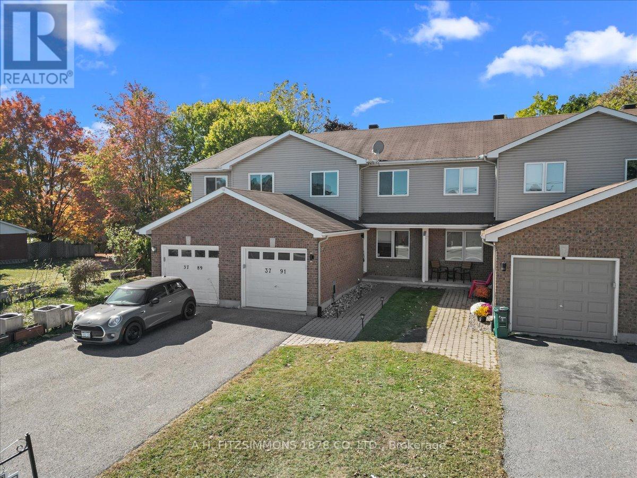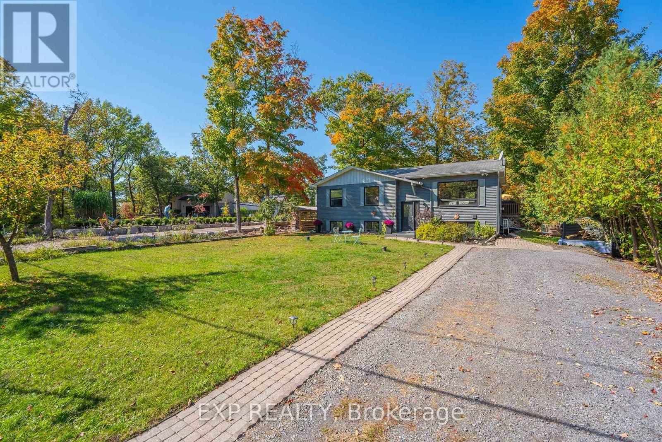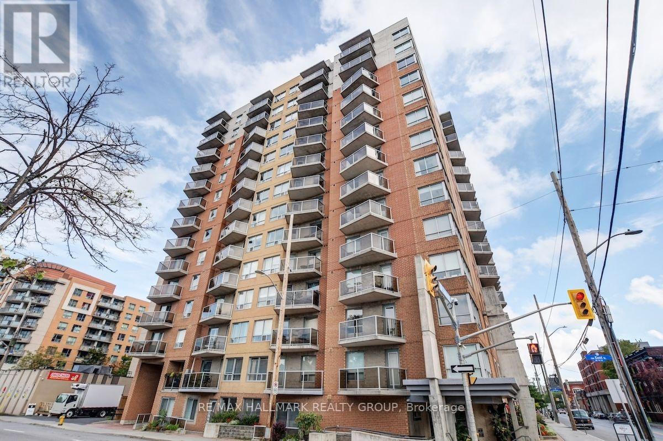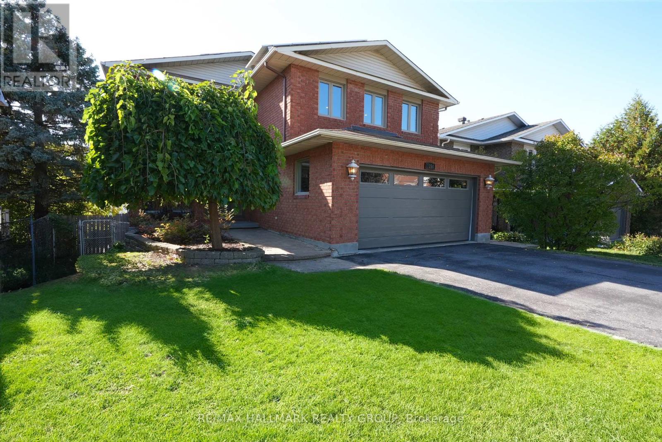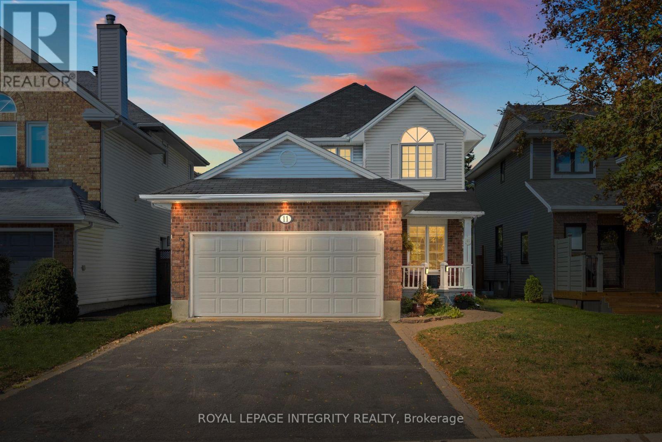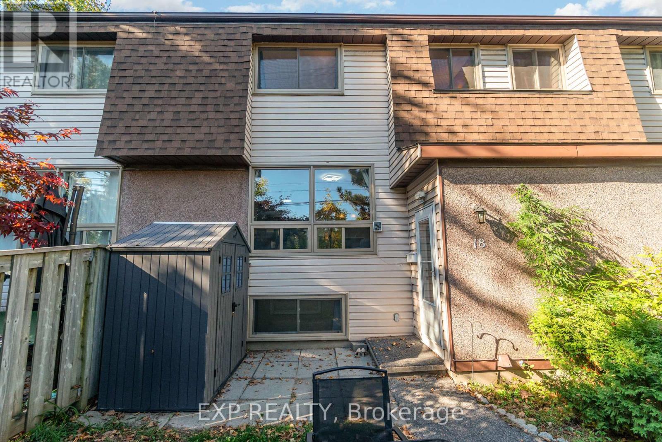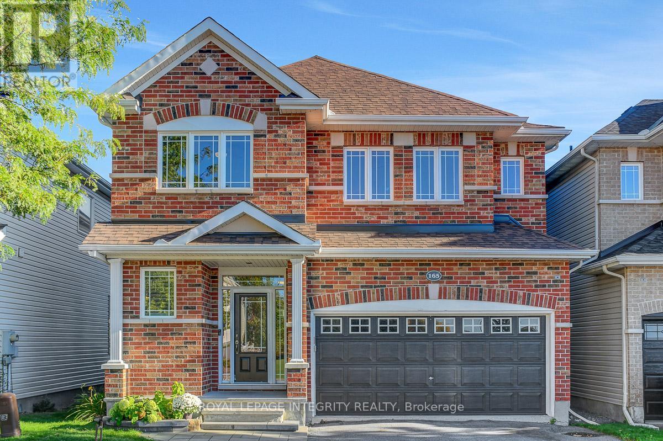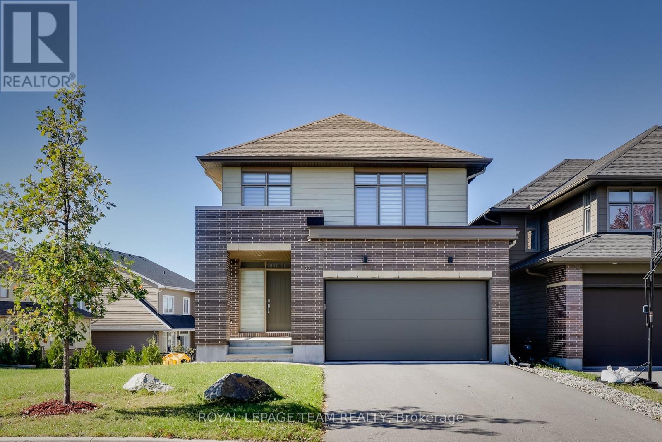Ottawa Listings
917 Rand Avenue
Ottawa, Ontario
Welcome to this spacious 4-bedroom home nestled on a quiet street in the heart of Riverside Park South. Offering comfort, location, and plenty of space for the whole family, this home has been thoughtfully maintained and updated over the years.The main floor features bright living and dining areas with hardwood flooring and a cozy wood-burning fireplace, perfect for family gatherings or quiet evenings in. Hardwood floors continue throughout the upstairs, where you'll find four generously sized bedrooms. A spacious attached garage provides convenient parking and storage, while the finished basement offers additional living space ideal for a rec room, home office, or gym.Step outside to a peaceful lot designed for outdoor living, complete with a pool and hot tub perfect for summer entertaining or simply unwinding at the end of the day. Located in the highly desirable and established Riverside Park South community, this home is surrounded by tree-lined streets, parks, and scenic trails along the Rideau River. Families will appreciate the proximity to excellent schools, shopping, public transit, and easy access to major roadways, making commuting simple while maintaining a quiet, welcoming neighborhood feel. Notable updates include a furnace (2012), ensuring peace of mind for years to come. (id:19720)
RE/MAX Absolute Walker Realty
508 Bulat Court
Ottawa, Ontario
Welcome to 508 Bulat Court, a beautifully designed and newly built townhome tucked away on a quiet court in a desirable, mature neighbourhood where you will enjoy both modern living and the charm of an established community. This home offers a bright and inviting main floor with oversized windows that flood the space with natural light, an open layout anchored by a cozy corner gas fireplace with a striking stone surround, a spacious dining area, and a stylish kitchen featuring quartz countertops, a large pantry, a breakfast bar, and excellent sightlines across the entire level. Upstairs, you will find freshly installed carpeting throughout three generous bedrooms, a convenient laundry area, and a bright primary suite complete with a large walk-in closet and a modern ensuite showcasing a glass shower and contemporary finishes. The finished lower level adds valuable living space with a welcoming rec room with a large window, a fourth bathroom, and ample storage. The fully fenced yard provides privacy and a great space for kids or pets. Recently painted from top to bottom, the home shows beautifullyclean, bright, and move-in ready. Beyond the property itself, Bulat Court is a hidden gem: a peaceful, family-friendly court where kids can play safely and neighbours take pride in their community, all while being just a short walk to excellent schools, parks, grocery stores, gyms, restaurants, and major transportation routes. Whether you are hosting friends, working from home, or enjoying quiet evenings with family, this home offers the perfect blend of comfort, functionality, and style in a location that is hard to beat. (id:19720)
Fidacity Realty
137 Kerala Place
Ottawa, Ontario
September 10th possession for this spacious and beautiful "Ivy" model semi-detached home from Tartan Homes in Findlay Creek! 3 bedrooms+loft+finished basement family room and 14'x20' oversize garage. Great package of standard features includes: stone countertops in kitchen and bathrooms, extra potlights and hardwood, Energy Star certified, 9' ceilings on main, smooth ceilings throughout, 3 piece rough-in in basement, waterline to fridge, gas fitting to stove, central air conditioning, ensuite with 5' ceramic shower and glass door. First time home buyer GST incentive not included in price shown and could lower price to a net of as low as $739,297. (to be confirmed) Interior photos are of a model home so finishes will vary and the actual property will not include appliances, furniture, window coverings or staging items. Lot dimensions to be confirmed. New construction, taxes not yet assessed. total sq ft per builder plans is 2,358 sq ft which includes 377 sq ft finished in basement family room. (id:19720)
Oasis Realty
525 Leimerk Court
Ottawa, Ontario
OPEN HOUSE SUNDAY OCT 5TH 2-4PM. Welcome to this stunning custom built bungalow in Manotick Estates, offering 5 bedrooms, 4 baths, ALL spacious rooms flooded with natural light. The living area seamlessly connects to the gourmet kitchen, dining space & spacious family room which is banked by 3 walls of windows & access to a deck. The kitchen offers gorgeous appliances, sleek countertops & ample storage. Luxurious primary suite with a spa-like ensuite & private sitting area overlooking beautifully landscaped grounds. The lower level is flooded with natural light from banks of windows. Two large bedrooms with huge windows & generous cupboard space as well as gorgeous 4-piece bathroom. Fabulous location. 2 minute drive to 416, walking distance to lovely pathways to Manotick & all the shops, parks & entertainment this vibrant town has to offer. This home seamlessly blends convenience & luxury. Located on a quiet cul de sac. Gas $191 & hydro $199 ONLY per month! Flooring: Hardwood. (id:19720)
Royal LePage Team Realty
3791 Carp Road
Ottawa, Ontario
Great value in this freehold 3-bedroom, 3-bath townhome, ideally located just steps from the renowned Carp Fairgrounds. The home features a beautifully remodeled kitchen with new cabinetry, a breakfast island, granite countertops, and sleek dark appliances. Upstairs, you will find three spacious bedrooms, including a primary with convenient cheater access to the bathroom. The finished basement with a full bath provides additional living space, perfect for family or guests. An insulated attached garage keeps your car warm in the winter and cool in the summer, while the private backyard with no rear neighbors offers peace and quiet. This home is a perfect fit for first-time buyers, downsizers, or small families seeking both comfort and convenience. Come discover why Carp is such a beloved community and enjoy front-row access to all the exciting events at the Fairgrounds. Make sure to checkout the virtual tour for the full layout. (id:19720)
A.h. Fitzsimmons 1878 Co. Ltd.
4124 Armitage Avenue
Ottawa, Ontario
Discover the perfect balance of tranquility and convenience in this well-equipped raised bungalow, located in one of Dunrobin's desirable riverfront neighbourhoods just a short stroll to beach access. The main level offers bright, airy living and dining space with walkout to the back deck and extra deep lot. The uber functional Ikea kitchen, freshly updated main bath, main-floor laundry, and three sun-filled bedrooms make everyday living a breeze. The lower level features a spacious family room, den/gym, 4th bedroom or office, and a 3-piece bath with walk-in shower, plus plenty of storage. Enjoy modern essentials like Bell Fibe internet for work-from-home and a generator for peace of mind. Live surrounded by nature and beautiful homes while being just steps away from swimming, canoeing, and kayaking at the river. A heat pump provides supplementary heat and air conditioning. An ideal home for families, professionals, or anyone craving more space and serenity within easy reach of Ottawa. (id:19720)
Exp Realty
802 - 429 Somerset Street W
Ottawa, Ontario
Welcome to The Strand, where this beautifully appointed 820 sq. ft. condominium offers the perfect blend of style, function, and location!The upgraded kitchen boasts a smart layout ideal for both cooking and entertaining, while the dining area comfortably fits a full-sized table beneath a modern designer fixture. A versatile den features a custom built-in office and a stylish Murphy bed with storage perfect for working from home by day and hosting overnight guests by night.The spacious primary bedroom easily accommodates larger furniture and offers a full wall of closet space. Additional highlights include upgraded flooring throughout, in-suite laundry, and underground parking in one of the buildings best spots.This well-maintained, centrally located building provides excellent walkability to shops, restaurants, transit, and downtown amenities. Residents also enjoy access to an outdoor BBQ area, party room, and meeting room.Practical comforts include individually controlled heating and cooling, exterior-vented bathroom exhaust fans, and a kitchen range hood vented to the exterior.Dont miss your chance to own in this sought-after building book your showing today! (id:19720)
RE/MAX Hallmark Realty Group
1354 Gaultois Avenue
Ottawa, Ontario
OPEN HOUSE: Sunday October 5th from 2:00 to 4:00 pm. Spacious, sun-filled family home with walk-out in-law suite on a 41 x 121 lot, complete with a salt-water in-ground pool and southwest-facing backyard. The main level features formal living and dining rooms with gleaming hardwood, plus an eat-in kitchen offering abundant cabinetry and direct access to the second-floor deck perfect for barbecue season. A standout bonus is the oversized, open-concept family room over the garage with a natural-gas fireplace, an ideal spot for movie nights or game day. Upstairs, the primary retreat includes a walk-in closet and 4-piece ensuite, joined by two additional well-sized bedrooms and an updated family bath.The walk-out lower level provides superb flexibility: a bright 1-bedroom in-law suite with kitchen, dining and living areas, large picture window, its own bath & 2nd laundry... perfect as a teen retreat, guest space or multi-generational living and features a second natural-gas fireplace for added comfort. Practical touches throughout: two updated bathrooms, a real double-car garage (plus driveway parking for four), EV Car Ready, and rooftop solar panels generating approx. $3,000/year (varies). Quiet street close to shops, services and the mall; plenty of room to live, work and play. Lower level offers potential to pursue a legal second dwelling unit, subject to City approvals and Buyer due diligence. 3+1 bedrooms, 4 baths. A rare blend of space, versatility and resort-style backyard living in the heart of Orléans. Book your personal tour today and imagine summers by the pool with room for everyone. Floor Plans are Attached. (id:19720)
RE/MAX Hallmark Realty Group
11 Royal Field Crescent
Ottawa, Ontario
*OPEN HOUSE SATURDAY AND SUNDAY OCTOBER 4 & 5, 2-4 PM* Welcome to 11 Royal Field Crescent - nestled in a mature, family-friendly neighbourhood, this charming home offers privacy, comfort, and unbeatable convenience. The highlight is the expansive backyard, complete with a large entertainers deck and gazebo, perfect for hosting or relaxing outdoors.Inside, you'll find updated modern light fixtures and sleek new door handles and hinges throughout, adding a fresh contemporary touch. The spacious primary bedroom features a walk-in closet and a full 3-piece ensuite, providing a perfect retreat at the end of the day.With parking for up to 4 vehicles on the driveway plus a 2-car garage, theres plenty of space for the whole family. Located close to shopping, restaurants, top amenities, and with excellent access to major routes, this home delivers both lifestyle and practicality. Dont miss your chance to own in this peaceful, well-established community - book your showing today! (id:19720)
Royal LePage Integrity Realty
18 - 2640 Draper Avenue
Ottawa, Ontario
Welcome to this beautifully updated condo townhome in a family-friendly neighbourhood close to everything. Parks, schools, shopping, Algonquin College, public transit, Queensway Carleton Hospital, IKEA, and Bayshore Mall are all just minutes away.Plenty of natural sunlight fills every room in this home, which features no carpet throughout. The second floor offers two spacious bedrooms and a full 4-piece bathroom. The main floor, basement, and stairs have been fully renovated, showcasing modern finishes and durable luxury vinyl flooring.The main level features a modern open-concept kitchen with quartz countertops, an attached water purifier, and brand-new appliances including refrigerator, over-the-range microwave, dishwasher, cooking range, and dryer. The finished lower level expands your living space with two additional bedrooms, a newly renovated 3-piece bathroom, and in-unit laundry. Major updates include a new roof (2022) and new windows (2023), offering peace of mind for years to come. Located within walking distance to both elementary and high schools, as well as Morrison Park and a large open playground perfect for morning or evening walks. This home combines comfort, style, and convenience in an unbeatable location. (id:19720)
Exp Realty
165 Saltspring Private
Ottawa, Ontario
**OPEN HOUSE THURSDAY OCT 2nd 5-7pm** Welcome to Saltspring Private in the heart of Bridlewood. Nestled on a quiet, cul-de-sac across from a park and soccer field, this home blends functionality, comfort, and a family-friendly setting. With quick access to Old Richmond Road and nearby schools, shops, and amenities, the location is both convenient and inviting. The grand foyer, with its tile flooring and semi-spiral staircase, sets a welcoming tone and leads into the open-concept main floor. Here, you'll find a dining room, a living room with a gas fireplace, and a versatile flex space. The kitchen offers stainless steel appliances, plenty of cupboard and counter space, a breakfast bar, and a walk-in pantry. Sliding doors extend the living area to a spacious deck with gazebo - ideal for family meals or relaxing outdoors. A powder room and access to the double garage complete this level. Upstairs, a large landing connects to four comfortable bedrooms. The primary suite features double doors, a walk-in closet, and a bright ensuite with double sinks, a soaker tub, and separate shower. A second bedroom also includes a walk-in closet, and a full bathroom serves the other rooms. The fully finished lower level adds impressive living space, including a dedicated home theater room wired for surround sound, also boasting a stunning stone accent wall with electric fireplace and large hanging doors for privacy. The lower level also has a gym/flex room with double pocket doors, large windows, pot lights throughout, and a laundry area with storage. Outside, enjoy a fully fenced backyard with a large deck and stairs leading to the green space - perfect for play, gardening, or entertaining. This move-in ready home offers a thoughtful layout, flexible living spaces, and a great location - an excellent choice for families looking to settle into Bridlewood. (id:19720)
Royal LePage Integrity Realty
22 Greensand Place
Ottawa, Ontario
Welcome to this elegant 2019-built Uniform detached home that combines modern design, functional living, and 1 of Ottawa's most desirable locations. With 4 spacious bedrooms, 2.5 bathrooms, a dedicated home office, a double garage, and a rare reverse pie-shaped lot with a bright walk-out basement, this residence offers everything a growing family could want. The striking brick façade, wide driveway, and landscaped front yard with tree and stone accents create impressive curb appeal. Step inside to find a private sunlit office at the front, ideal for remote work. The open-concept main floor features hardwood floors, recessed lighting, and oversized windows that fill the home with natural light. The family room is anchored by a cozy fireplace, while the dining area easily hosts both daily meals and large gatherings. The chef's kitchen boasts a quartz island with seating, sleek cabinetry, stainless steel appliances, a modern hood fan, and a generous walk-in pantry. Patio doors open to the upper deck, extending living space outdoors. A stylish powder room and practical mudroom with direct garage access complete the level. Upstairs, the primary suite is a luxurious retreat with a tray ceiling, oversized walk-in closet, and spa-like ensuite. 3 additional bedrooms share a full bathroom, and a convenient laundry room with cabinets and sink adds everyday ease. The bright walk-out basement, with high ceilings and large windows, offers endless possibilities for a recreation room, gym, or home theatre, with direct access to the yard. The backyard is a true highlight, with a professionally paved patio beneath the deck, low-maintenance landscaping, and the wider dimensions of the reverse pie lot providing space for kids to play or for summer entertaining. Located in a top-ranked school district, within walking distance to parks, trails, and bus stops, and only minutes from excellent schools, shopping, and transit, this home offers lifestyle, comfort, and convenience in 1 package! (id:19720)
Royal LePage Team Realty


