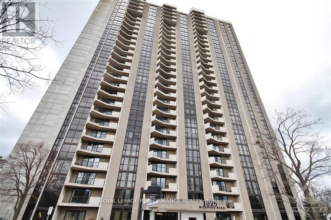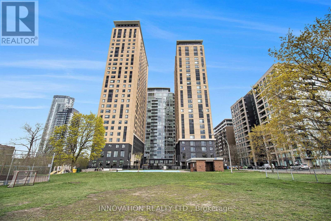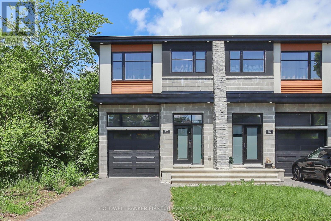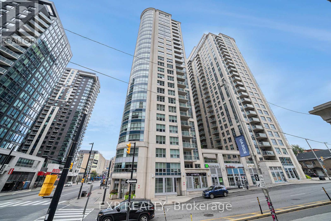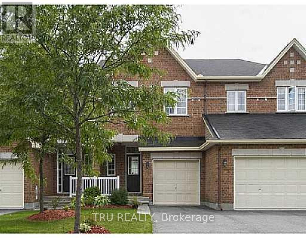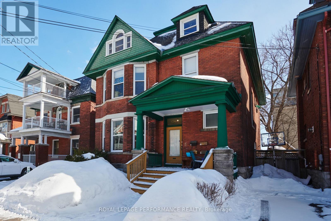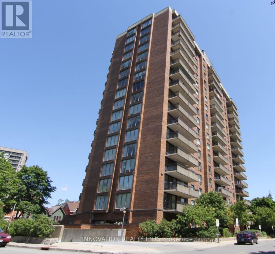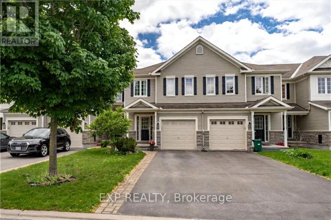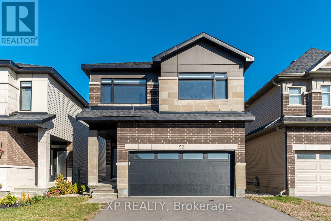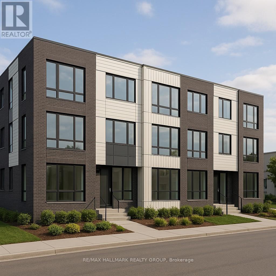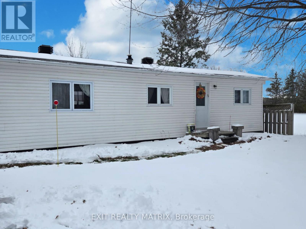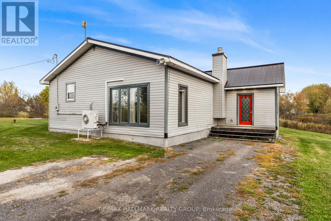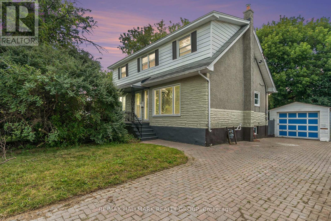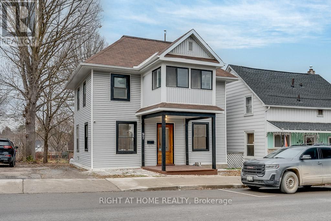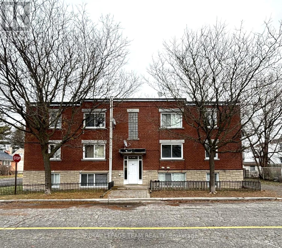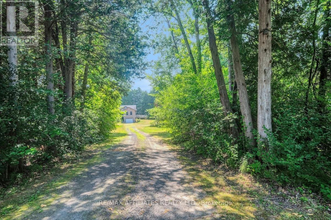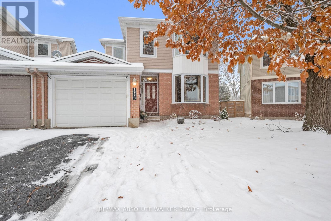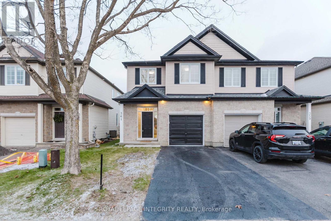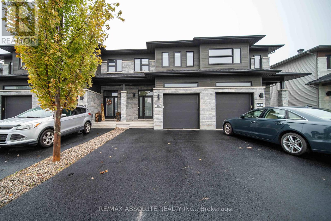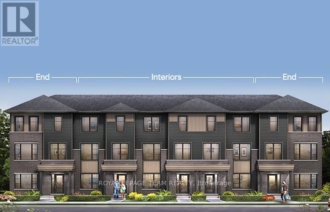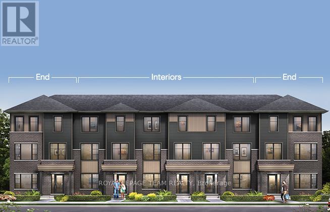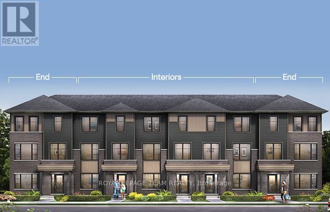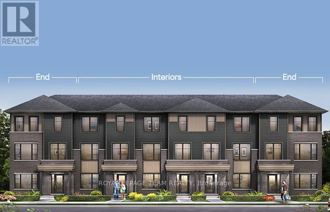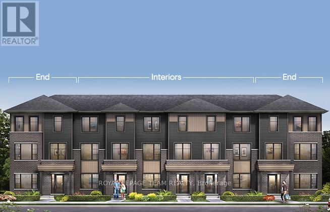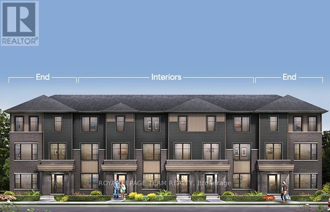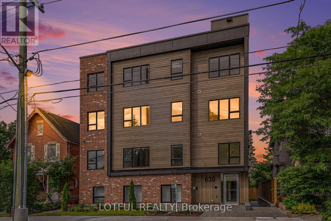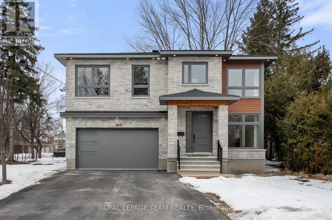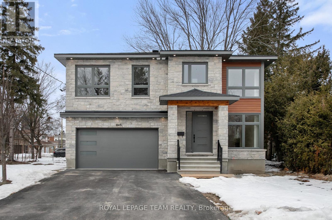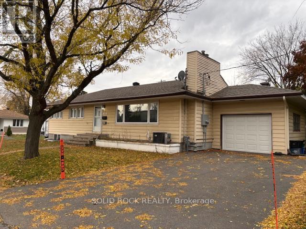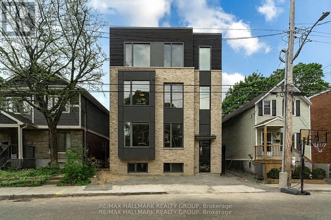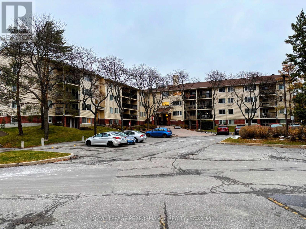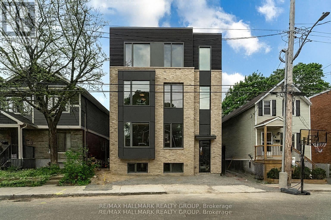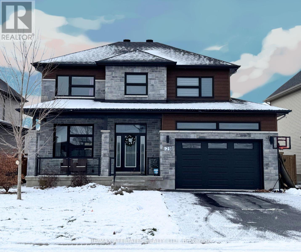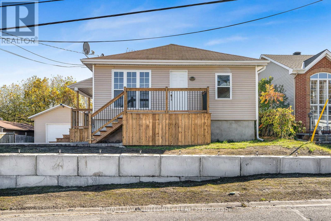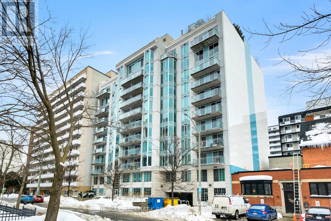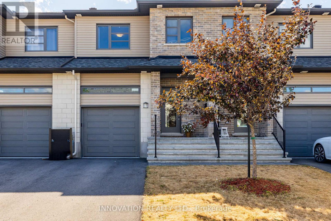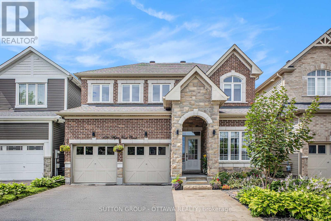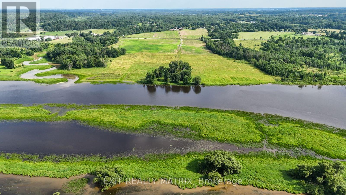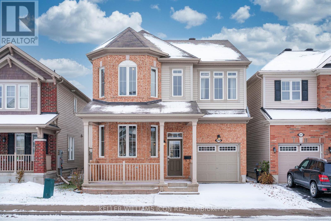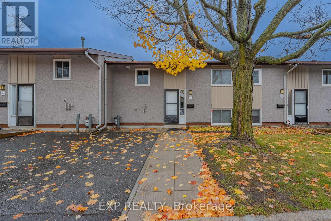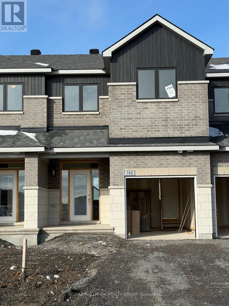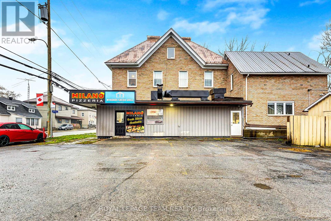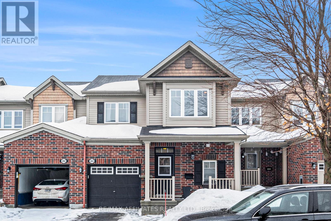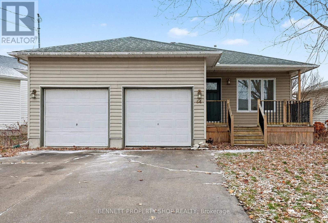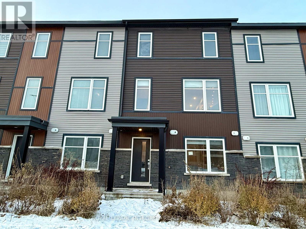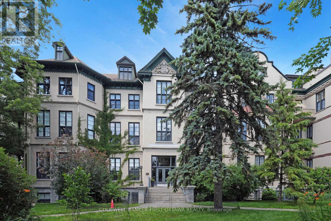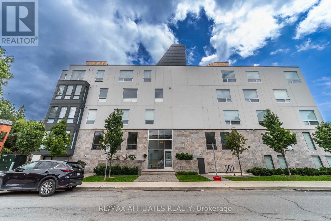Ottawa Listings
1702 - 1025 Richmond Road
Ottawa, Ontario
ALL utilities included (except internet and cable).Spacious two bed two bath sun filled apartment. Spectacular views from every window. Open concept living and dining room. Patio doors lead to a large private balcony overlooking the Ottawa River. Updated kitchen with pass thru to the living room. The building has several amenities to enjoy such as an exercise room, indoor swimming pool, billiards room, squash court, workshop, tennis courts, sauna and large party room. Located close to public transportation and site of future LRT station, shopping, parkway, and trails along the river. Laundry located on each floor with additional machines in the basement. one underground parking spot and storage locker are included. Please note - Photos were taken prior to the current tenant moving in. Smoking and pets are not allowed. (id:19720)
Royal LePage Performance Realty
1702 - 105 Champagne Avenue S
Ottawa, Ontario
Furnished - Great for students. This bright and modern 2-bedroom, 2-bathroom condo offers comfortable and functional living in a highly walkable location. The open-concept living space features large windows allowing plenty of natural light, with stylish finishes throughout. The contemporary kitchen is equipped with quality appliances and generous cabinetry, ideal for day-to-day living or entertaining. Each bedroom is well-sized, and the layout offers privacy and convenience, with two full bathrooms and in-unit laundry for added comfort.ALL UTILITIES AND INTERNET INCLUDED - How Water Tank Extra - In Unit Laundry Follow this link to book a showing https://showmojo.com/l/b75909505c/105-champagne-ave-s-ottawa-on-k1s-5e5 (id:19720)
Innovation Realty Ltd.
165 Wesley Avenue
Ottawa, Ontario
WELCOME TO 165 WESLEY AVE. IN WESTBORO!!! This Lovely Semi-Detached is Offering 3 Generous Size rooms & LOFT on the 2nd level and 1 Bedroom in the Lower Level (Total 4 BEDROOMS), Large Primary Bedroom with 5 piece En-Suite and Walk-in Closet, Bright Rooms Filled with Natural Light all around with Large Windows. Spacious Kitchen with Eating Area, Spacious Living Room Gas Fireplace. Close to Many Amenities Including Parks, Community Centers and Shopping Plazas. Fully Finished Basement with a 4th bedroom and a Full Bathroom. QUALITY THROUGHOUT!!! (id:19720)
Coldwell Banker First Ottawa Realty
2509 - 242 Rideau Street
Ottawa, Ontario
Live your luxury in this stunning 1 bedroom + den corner unit at Claridge Plaza, perfectly situated in the heart of downtown Ottawa. With floor-to-ceiling windows, this home is drenched in natural light and offers beautiful city views throughout the day.The smart open-concept layout features a modern kitchen with stainless steel appliances, tiled backsplash, and breakfast bar, flowing seamlessly into a bright living space and private balcony. The spacious bedroom offers comfort and storage, while the versatile den is ideal for a home office or study.Hardwood and tile flooring add style and warmth throughout. This condo comes complete with in-unit laundry, underground parking, and a storage locker.Residents enjoy resort-style amenities including an indoor pool, fitness centre, sauna, party lounge, theatre room, 24-hour concierge, and landscaped terraces with BBQ areas.Step outside and you are only minutes from the University of Ottawa, ByWard Market, Rideau Centre, Parliament Hill, Elgin Street, and the LRT. Whether you are a professional, student, or investor, this home offers unbeatable convenience, comfort, and lifestyle.All measurements to be verified by buyer. Some images have been virtually staged. (id:19720)
Exp Realty
161 Tandalee Crescent
Ottawa, Ontario
Beautiful 3 bed / 4 bath Energy Star open-concept home in a highly sought-after neighbourhood. The impressive eat-in kitchen features a breakfast bar, walk-in pantry, and stainless steel appliances. Cathedral ceilings and neutral décor highlight the spacious living room, complete with a cozy gas fireplace and abundant natural light.Flooring: Tile, hardwood throughout the main level, and wall-to-wall carpet in select areas.The primary suite offers a luxurious 4-piece ensuite and walk-in closet. Upstairs also includes convenient second-floor laundry and two generously sized bedrooms.The lower level boasts a huge family room, a 2-piece bath, and ample storage.Outside, enjoy a fully fenced, maintenance-free backyard with a deck, stone patio, river rock landscaping, and a gas BBQ hook-up-perfect for entertaining.Quiet location close to parks, schools, shopping, and public transit. (id:19720)
Tru Realty
66 Delaware Avenue
Ottawa, Ontario
Welcome to 66 Delaware Avenue, Golden Triangle Ottawa! In an area with easy access to winter and summer sports, shopping, dining, entertainment, parks, bike baths, and more sits this lovely, well maintained four unit architecturally interesting building. The ground floor holds Apt.1 - 2 bedroom, 1 4pc bath, gourmet kitchen w/four appliances and inside access to basement laundry and storage. 2nd floor is home to large 1 bedroom, 3 piece bath, custom newer kitchen w/4 appliances and also a lovely large two room studio apartment with south facing deck, 2 kitchen appliances included. 3rd floor features a large 2 bedroom unit, with 2 kitchen appliances. Units 2 @ 3 pay hydro. The building is efficiently heated by hot water natural gas radiant heat. High ceilings all newer vinyl tilt & clean windows. N. Gas Boiler and all Asphalt Shingled roofs have been re done over the past 12 years. (id:19720)
Royal LePage Performance Realty
1202 - 20 Driveway Drive
Ottawa, Ontario
This meticulously designed unit was a 2020 Finalist for the GOHBA Housing Design Award for Condo or Rental Apartment Suites. Features include pastel colouring, ornate wallpaper, brass, quartz, and crystal finishes, textured walls, hardwood flooring, clever use of space, and an open-concept living area. Both bedrooms are generously sized, and the primary suite includes a walk-in closet. Situated above the Rideau Canal, this unit provides easy access to downtown Ottawa and vibrant city life while maintaining a peaceful and private atmosphere.High-end appliances including induction countertop stove, convection oven, built-in fridge & large freezer. Large swimming pool & sauna Newly updated gym BBQ facility with garden patio area Party room Billiards room Library Music room Workshop Guest suites. All utilities included.Pls follow the link to book a viewing - https://showmojo.com/l/33e98de0b5/20-the-driveway-1202-ottawa-on-k2p-1c8 or email [email protected] (id:19720)
Innovation Realty Ltd.
438 Ashbourne Crescent
Ottawa, Ontario
Situated in the community of Stonebridge, this townhouse offers 3 bedrooms, 3 bathrooms, and space to park 3 cars. The foyer welcomes you to the open-concept living/dining area with hardwood floors. The kitchen has been smartly updated and offers plenty of counter space. Upstairs, you'll find a private primary suite with a walk-in closet and ensuite. Two large secondary bedrooms and a family bathroom complete the second level. Lots of extra living space in the fully furnished basement including a family room, office space, workshop, and laundry/storage. Outside, enjoy a fully fenced backyard in a convenient location: Near schools, parks, shopping, transit and the Stonebridge Golf course. (id:19720)
Exp Realty
6 - 5054 County 10 Road
The Nation, Ontario
Bright and spacious 2-bedroom, 1 bathroom unit available for lease in Fournier. This well-kept apartment features in-unit laundry, a convenient parking space, and heat included in the rent. Located just minutes from highway access, offering an easy commute to Ottawa while enjoying the comfort of small-town living. Rental application, credit check, references, and proof of income required. (id:19720)
RE/MAX Delta Realty
92 Big Dipper Street
Ottawa, Ontario
Welcome to 92 Big Dipper, where comfort and convenience meet in Riverside South's vibrant community. With top-rated schools, parks, trails, shopping, and the new Limebank LRT station nearby, this is the perfect place to call home. This stunning model offers over 3,200 sq. ft. (as per builder plan) of upgraded living space designed for modern family living. The main floor features elegant oak hardwood flooring and an open-concept layout with a stylish kitchen boasting quartz countertops and quality cabinetry, flowing into a bright dining area and a cozy living room with a gas fireplace. Upstairs offers upgraded carpeting, four spacious bedrooms, 2 full bathrooms, and a convenient laundry room. The primary suite includes a spa-inspired 5-piece ensuite with honeycomb tiles, a soaker tub, and a walk-in closet, while the second bedroom also features its own walk-in. The finished lower level provides a large recreation room with a 3-piece washroom rough-in and plenty of storage. Enjoy a fully fenced backyard perfect for family fun and entertaining. (id:19720)
Exp Realty
426 Blake Boulevard
Ottawa, Ontario
Check out this opportunity: Fully rented duplex makes it easy for you to finish planning and permitting while covering costs. This property represents great development opportunity as the lot is large and the current owner has already put in place some design drawings for and 8 unit stacked townhouse project which would nicely respond to the need for ground oriented, "missing middle" style housing. Its a highly rentable property to hang on to and rebuild later if you are an investor or developer. Terrific duplex with spacious main floor/lower level unit containing 2 main floor bedrooms and 1 lower bedroom as well as extra living space downstairs. The compact second floor 1 bedroom unit with long time tenant is bright and cheerful. Each unit has a separate entrance and driveway. The garage is mostly for storage but could potentially be OK for a car. South facing yard. Quiet, well maintained surroundings on the street and environs. Easy access to the St Laurent complex with its library, gym, pool and park. Steps form loads of food shopping on McArthur and decent access to transit. Income: $43,000. Approximate expenses: Property Insurance: $ 1,900 Enbridge is $1,400 Hydro apt 1 is $1,300 Hydro Apt 2 $1,400 ( the new tenant will be paying hydro starting Jan 1 2026) Water $1,200. Day before notice please for appointments 24hour irrevocable on offers. Drawings/ Soil Test report/Construction Proforma are all available for review. (id:19720)
RE/MAX Hallmark Realty Group
870 Concession 1 Road
Alfred And Plantagenet, Ontario
Are you ready to leave the hustle and bustle of the city behind and embrace the peace, tranquility, and freedom of rural living? Maybe you're looking for that small home with big potential. This updated 900 sq. ft., two-bedroom, one-bath bungalow is everything you want-and all you truly need. Big enough to live comfortably, yet small enough to give you back your time for what matters most. Located within an hour of Ottawa and just a 3-minute walk to the Treadwell Marina on the Ottawa River, you'll have easy access to a clean, well-kept boat launch-perfect for kayaking and taking in the fresh country air. Imagine coming home, kicking off your shoes, and hearing nothing but the birds. Inside, the kitchen offers plenty of cabinetry, with a mudroom just off of it featuring abundant storage for all your seasonal gear. The open-concept living, dining, and kitchen areas make entertaining a pleasure. Step out onto the new, low-maintenance composite deck to enjoy your morning coffee overlooking rolling farmers' fields that stretch as far as the eye can see. The sunrises and sunsets will take your breath away-every single time. This home has been thoughtfully updated, including a brand-new furnace and heat pump, giving you modern efficiency and year-round comfort. To the left of the property, you'll find an insulated, heated, and recently renovated hobby shop/home office complete with all new windows, new flooring, and a brand-new propane fireplace. Just add plumbing and you have the potential for a separate 1-bedroom studio or in-law suite. Behind the house, the single-car garage has been transformed into a heated, insulated workshop with a full-width storage room and a new roof (Oct. 2024).Ready to be more independent-grow your own food, raise chickens, or simply enjoy a quieter way of life? This country gem offers the lifestyle you've been dreaming of. (id:19720)
Exit Realty Matrix
2015 Adanac Road
The Nation, Ontario
Welcome to 2015 Adanac Road; this immaculate 2 bedroom, 1 bathroom custom bungalow is located on 2.7 of an acre of privacy while being located ONLY 45 min away from Ottawa. Exterior featuring a quality & prestigious black metal roof & a convenient detach garage. This property features a spacious open concept eat in kitchen with plenty of cabinets, a convenient island breakfast bar and stainless steel appliances. Beautiful & bright patio doors in the dining area that leads to a side deck/interlock gazebo area. Bright, south facing living room with air tight wood stove using 8-10 cords of wood per winter. 2 good sized bedrooms, laundry area combined with full bathroom. BOOK YOUR PRIVATE SHOWING TODAY!!! (id:19720)
RE/MAX Hallmark Realty Group
426 Blake Boulevard
Ottawa, Ontario
Fully rented, terrific duplex with spacious main floor/lower level unit containing 2 main floor bedrooms and 1 lower bedroom as well as extra living space downstairs just rented at $2600/mth. The compact second floor 1 bedroom unit with long time tenant is bright and cheerful. Rent here is $986/mth. This property represents great development opportunity as the lot is large and the current owner has already put in place some design drawings, soil testing and proformas for construction. Its a highly rentable property to hang on to and rebuild later if you are an investor or developer. Each unit has a separate entrance and driveway. The garage is mostly for storage but could potentially be OK for a car. South facing yard. Quiet, well maintained surroundings on the street and environs. Easy access to the St Laurent complex with its library, gym, pool and park. Steps form loads of food shopping on McArthur and decent access to transit. Income: $43,000. Approximate expenses: Property Insurance: $ 1,900 Enbridge is $1,400 Hydro apt 1 is $1,300 Hydro Apt 2 $1,400 ( the new tenant will be paying hydro starting Jan 1 2026) Water $1,200. Day before notice please for appointments 24hour irrevocable on offers. (id:19720)
RE/MAX Hallmark Realty Group
97 Madawaska Street
Arnprior, Ontario
Fantastic opportunity in the heart of downtown Arnprior! Welcome to 97 Madawaska Street, a fully renovated, move-in-ready 3-bed, 2-bath detached home directly facing Arnprior Town Hall. Featuring high-end modern finishes and zoning that permits certain commercial uses, this versatile property is ideal for buyers seeking a stylish residence with the option to run a home-based, client-service business right where they live. Step inside to a bright and inviting main level with three separate living spaces, offering endless possibilities for a home office, consulting room, playroom, studio, bedroom, or formal dining area. The updated 3-piece bathroom adds convenience, while the brand-new eat-in kitchen showcases stainless steel appliances, modern finishes, and a side-door entrance - perfect for pets, deliveries, or unloading groceries with ease. Upstairs, the thoughtful layout shines with a spacious family room, two comfortable bedrooms, and a second new 3-piece bathroom with stacked laundry. The south-facing sunroom is a standout feature - warm, bright, and ideal for morning coffee, hobbies, reading, or a sunny work-from-home nook. The exterior offers a manageable lot with room for parking, gardening, outdoor dining, or a future deck, plus a charming covered front porch that enhances curb appeal and permits year-round outdoor enjoyment. A full-height unfinished basement offers excellent storage space or workshop potential. Set in an unbeatable downtown location, this home is just steps to shops, restaurants, parks, schools, local services, and the Ottawa and Madawaska Rivers, giving it exceptional walkability and small-town charm. With all major updates already completed, this property delivers incredible value for buyers seeking polished turnkey living with built-in flexibility. Move in, set up, and enjoy - schedule your showing today! (id:19720)
Right At Home Realty
3 - 187 Bradley Avenue
Ottawa, Ontario
Charming 2-Bedroom, 1-Bathroom Unit. Welcome to this bright and inviting unit on the 3rd floor featuring a large living room, a lovely dining area just off the kitchen, and two good-sized bedrooms. You'll appreciate the ample in-unit cupboard space and the convenience of one included parking space. Located just a short walk to Nault Park, this unit offers a walkable community and great access to transit. Close to parks and the Rideau River pathways perfect for biking, walking and enjoying the outdoors. (id:19720)
Royal LePage Team Realty
1895 Concession 10a Road
Drummond/north Elmsley, Ontario
Tucked behind a forest and a meandering lane, lies this practical, functional and gorgeous country bungalow on 1.5+ acres. The front covered porch welcomes you inside to this 2006 built 3+1 bedroom, 2 bath home. The oversized and open style kitchen, dining & living rooms are perfect for entertaining or large families. Gleaming pine kitchen cabinetry, solid doors and trim. Hardwood and ceramic flooring. 3 well balanced bedrooms, a combined laundry & 4-piece bath, and pantry/storage closets everywhere, complete the main level. The lower level hosts a bedroom, huge games room, (pool table included) a Den (currently a large walk-in closet) and an additional storage room. Finally, direct access to the garage from this level. Well laid out for busy families, with in-law suite capability. Room for everyone, room for toys and room to grow. Boat launches - 2 mins to Mississippi River & 5 mins to lake. Peaceful and offering a wonderful balance of indoor and outdoor living. Book now - there's still time to be in before the New Year starts. OPEN HOUSE SATURDAY DEC 6, 2 TO 4PM! (id:19720)
RE/MAX Affiliates Realty Ltd.
1973 Crestmont Place
Ottawa, Ontario
Welcome to 1973 Crestmont Place and Discover the perfect blend of comfort and style in this beautiful end-unit carriage home, ideally situated in the highly sought-after Chapel Hill community. This charming three-bedroom boasts a spacious and functional layout, perfect for modern living.As you enter, you'll be greeted by a bright and airy living and dining area, designed to accommodate large family gatherings and entertaining with ease. The kitchen has been tastefully updated with stylish new fixtures, elegant subway tile, modern countertops and flooring, making it a delightful space for culinary creativity. There is also an additional pantry for extra storage space. One of the standout features of this home is the family room, complete with a cozy wood-burning fireplace, perfect for those chilly evenings. This versatile space could easily serve as an additional dining area or a sitting area. Patio doors provide access to the private backyard, ideal for outdoor living and entertaining.Head upstairs to discover three generously sized bedrooms, including a spacious primary suite that comfortably fits a king-sized bed and boasts a private ensuite bathroom and walk-in closet. An additional full bathroom serves the other two bedrooms, providing convenience and comfort for family and guests.The finished lower level offers extra living space, featuring a cozy TV room and a designated office area, making it ideal for work or leisure. There's also ample storage available for your seasonal items and home essentials. Don't miss out on this opportunity! (id:19720)
RE/MAX Absolute Walker Realty
361 Widgeon Way
Ottawa, Ontario
Welcome to 361 Widgeon Way, a 2500 SQ/FT beautifully renovated townhouse right across Turtle Park! Discover exceptional value in this FULLY RENOVATED, 3 BEDROOM + LOFT, 2.5 BATHROOM remarkably spacious White Cedar model with a well-designed living space. This beautifully refreshed home features ALL-NEW LIGHTING THROUGHOUT including pot lights and modern chandeliers, BRAND-NEW CARPETING on the second floor and in the fully finished basement, and FRESH PAINT, creating a bright, contemporary atmosphere from top to bottom. The large welcoming foyer leads into a versatile dining area-perfect as a formal space, home office, or additional seating-paired with a generous kitchen eating area. The main floor showcases gleaming hardwood floors and an inviting family room with a charming fireplace and mantle. Upstairs, a spacious loft provides the ideal setting for a kids' gaming area, office, or quiet retreat, conveniently located beside the second-floor laundry. The primary bedroom offers two closets, including a walk-in, and a luxurious ensuite, while the two additional front-facing bedrooms enjoy sunset views and overlook the park. A VERY SPACIOUS FINISHED LOWER LEVEL with new carpet and abundant storage completes this impressive, move-in-ready home-truly one of the best values in the neighbourhood. (id:19720)
Royal LePage Integrity Realty
287 Belfort Street
Russell, Ontario
Welcome to this charming 2-storey townhouse, ideally located in the heart of Embrun, just minutes from schools, parks, and all essential amenities. Built in 2018, this home offers 3 spacious bedrooms and 2.5 bathrooms, perfect for families or first-time buyers. Step into a bright, open-concept main floor featuring a gorgeous modern kitchen with stylish finishes, perfect for cooking and entertaining. The adjoining living and dining areas provide a warm and inviting atmosphere with plenty of natural light. The partially finished basement offers tons of potential ideal for a home gym, playroom, or additional living space. Don't miss your chance to own this move-in-ready gem in a family-friendly community! (id:19720)
RE/MAX Absolute Realty Inc.
868 Fairline Row
Ottawa, Ontario
Step inside and discover The Granville, a thoughtfully designed Urban Townhome that maximizes space and comfort. With three bedrooms, this Rear-Lane-Townhome provides ample room for your family to grow and thrive .This home also features a double-car garage, providing not only convenience but also security for your vehicles and additional storage space. Say goodbye to the hassles of street parking and revel in the convenience of having your own private parking area. Experience the epitome of contemporary living with the Urban Townhome. Its blend of practicality, style, and flexibility creates a haven you'll be proud to call home in Abbott's Run, Kanata-Stittsville. August 20th 2026 occupancy! (id:19720)
Royal LePage Team Realty
872 Fairline Row
Ottawa, Ontario
Step inside and discover The Granville, a thoughtfully designed Urban Townhome that maximizes space and comfort. With three bedrooms, this Rear-Lane-Townhome provides ample room for your family to grow and thrive. This home also features a double-car garage, providing not only convenience but also security for your vehicles and additional storage space. Say goodbye to the hassles of street parking and revel in the convenience of having your own private parking area. Experience the epitome of contemporary living with the Urban Townhome. Its blend of practicality, style, and flexibility creates a haven you'll be proud to call home in Abbott's Run, Kanata-Stittsville. August 19th 2026 occupancy! (id:19720)
Royal LePage Team Realty
866 Fairline Row
Ottawa, Ontario
Step inside and discover The Bayview, a thoughtfully designed Urban Townhome that maximizes space and comfort. With three bedrooms, this Rear-Lane-Townhome provides ample room for your family to grow and thrive. This home also features a double-car garage, providing not only convenience but also security for your vehicles and additional storage space. Say goodbye to the hassles of street parking and revel in the convenience of having your own private parking area. Experience the epitome of contemporary living with the Urban Townhome. Its blend of practicality, style, and flexibility creates a haven you'll be proud to call home in Abbott's Run, Kanata-Stittsville. August 25th 2026 occupancy! (id:19720)
Royal LePage Team Realty
870 Fairline Row
Ottawa, Ontario
Step inside and discover The Bayview, a thoughtfully designed Urban Townhome that maximizes space and comfort. With three bedrooms, this Rear-Lane-Townhome provides ample room for your family to grow and thrive .This home also features a double-car garage, providing not only convenience but also security for your vehicles and additional storage space. Say goodbye to the hassles of street parking and revel in the convenience of having your own private parking area. Experience the epitome of contemporary living with the Urban Townhome. Its blend of practicality, style, and flexibility creates a haven you'll be proud to call home in Abbott's Run, Kanata-Stittsville. August 20th 2026 occupancy! (id:19720)
Royal LePage Team Realty
864 Fairline Row
Ottawa, Ontario
Step inside and discover The Granville End, a thoughtfully designed Urban Townhome that maximizes space and comfort. With three bedrooms, this Rear-Lane-Townhome provides ample room for your family to grow and thrive .This home also features additional windows, allowing for more natural light, and a double-car garage, providing not only convenience but also security for your vehicles and additional storage space. Say goodbye to the hassles of street parking and revel in the convenience of having your own private parking area. Experience the epitome of contemporary living with the Urban Townhome. Its blend of practicality, style, and flexibility creates a haven you'll be proud to call home in Abbott's Run, Kanata-Stittsville. August 26th 2026 occupancy! (id:19720)
Royal LePage Team Realty
874 Fairline Row
Ottawa, Ontario
Step inside and discover The Bayview End, a thoughtfully designed Urban Townhome that maximizes space and comfort. With three bedrooms, this Rear-Lane-Townhome provides ample room for your family to grow and thrive .This home also features additional windows, allowing for more natural light, and a double-car garage, providing not only convenience but also security for your vehicles and additional storage space. Say goodbye to the hassles of street parking and revel in the convenience of having your own private parking area. Experience the epitome of contemporary living with the Urban Townhome. Its blend of practicality, style, and flexibility creates a haven you'll be proud to call home in Abbott's Run, Kanata-Stittsville. August 18th 2026 occupancy! (id:19720)
Royal LePage Team Realty
302 - 630 Churchill Avenue N
Ottawa, Ontario
ONE MONTH FREE! This beautiful suite is located in a new, modern low-rise building and features high-end finishings, in-unit laundry, and a built-in Murphy bed. Gas and water are included in the rent, residents also enjoy access to a rooftop terrace and a covered bicycle storage area. Perfectly situated near Richmond Road in a vibrant, family-friendly neighborhood just steps from groceries, shops, cafés, restaurants, parks, transit, and scenic waterfronts. Only a 10-minute drive to downtown Ottawa or Gatineau. Schedule your showing today! (id:19720)
Lotful Realty
845 Melfa Crescent
Ottawa, Ontario
An exceptional custom-built home that offers quality craftsmanship and an ideal location. This residence spans approximately 2400 square feet and is within walking distance of Mooney's Bay. The main floor boasts an open-concept living space with elegant white oak hardwood flooring throughout. It includes a spacious formal dining room, perfect for entertaining family and friends, and a generous living room warmed by a gas-burning fireplace. The kitchen is a chef's delight, equipped with granite countertops and stainless steel appliances, making it ideal for family meals and gatherings. The second level offers a luxurious primary suite complete with a five-piece ensuite bathroom and a walk-in closet. Additionally, the other three bedrooms each feature their own private ensuites, providing comfort and privacy for family members or guests. The basement remains unfinished, offering a fantastic opportunity for you to customize it to your exact specifications. This home is situated in a quiet location just off Prince of Wales Drive, with convenient access to walking trails, shopping centers, schools, churches, and other amenities. (id:19720)
Royal LePage Team Realty
845 Melfa Crescent
Ottawa, Ontario
An exceptional custom-built home that offers quality craftsmanship and an ideal location. This residence spans approximately 2400 square feet and is within walking distance of Mooney's Bay. The main floor boasts an open-concept living space with elegant white oak hardwood flooring throughout. It includes a spacious formal dining room, perfect for entertaining family and friends, and a generous living room warmed by a gas-burning fireplace. The kitchen is a chef's delight, equipped with granite countertops and stainless steel appliances, making it ideal for family meals and gatherings. The second level offers a luxurious primary suite complete with a five-piece ensuite bathroom and a walk-in closet. Additionally, the other three bedrooms each feature their own private ensuites, providing comfort and privacy for family members or guests. This home is situated in a quiet location just off Prince of Wales Drive, with convenient access to walking trails, shopping centers, schools, churches, and other amenities. (id:19720)
Royal LePage Team Realty
976 Vera Street
Ottawa, Ontario
Welcome to 976 Vera Street! Just a short walk from downtown and New Edinburgh, this 3 bedroom, 1 bathroom main floor unit features a fully renovated kitchen with brand new appliances (microwave, stove/oven, dishwasher, fridge, washer and dryer) and a large kitchen island, a beautiful gas fireplace, en suite laundry, expansive windows with plenty of natural light, a garage, driveway (one side) and outdoor space, and more. Utilities are not included. Available for immediate occupancy. Pets are welcome. Includes the main floor (basement unit is separate and is currently occupied). (id:19720)
Solid Rock Realty
2a - 22 Sims Avenue
Ottawa, Ontario
Welcome to 22 Sims Avenue, where comfort and convenience come together in this bright and well-designed BRAND NEW 1-bedroom, 1-bath apartment offering 465 sq. ft. of modern living space. Thoughtfully finished with quartz countertops, upscale flooring, and a fully equipped kitchen, this unit also features the added convenience of in-unit laundry and a dishwasher-everything you need for easy, everyday living. Stay comfortable in every season with efficient gas heating and central air conditioning. Covered bike parking is available on-site, with additional street parking close by. Ideally situated in a walkable neighbourhood, you'll be just moments from local shops, restaurants, parks, and public transit-perfect for those who love a connected urban lifestyle. Water is included in the rent; tenants are responsible for heat, electricity, and internet. A stylish, low-maintenance space in a prime location-your next chapter starts here. Street parking permit available for an additional cost. Offering first month's rent FREE! (id:19720)
RE/MAX Hallmark Realty Group
112 - 6470 Bilberry Drive
Ottawa, Ontario
Move in 1 Bedroom, 1 bathroom condo. Open concept living room, dining room with plenty of natural light. Condo located on Bilberry Drive in the popular Convent Glen North area. The unit is on the main floor leading to a private outdoor patio seating area. Numerous recent updates includes, freshly painted throughout, new upgraded vinyl flooring and baseboards in LR, DR and bedroom. Building is well maintain by the condo corporation. There is a elevator leading to the third floor where the laundry room is located. Storage area inside the unit. Located close to transit, stores, nearby walking, cycling, cross-country ski trails, parks and close access to Highway. Perfect opportunity for first-time buyers or looking to downsize. (id:19720)
Royal LePage Performance Realty
3a - 22 Sims Avenue
Ottawa, Ontario
Discover stylish urban living in this spacious BRAND NEW 1-bedroom + den, 1-bath apartment at 22 Sims Avenue, offering 530 sq. ft. of bright and contemporary space. Designed for comfort and functionality, the unit features quartz countertops, upscale flooring, a fully equipped kitchen with dishwasher, and the convenience of in-unit laundry. Stay comfortable all year long with efficient gas heating and central air conditioning. Covered bike parking is available on-site, with additional street parking nearby for added ease. Perfectly positioned in a vibrant neighbourhood, you'll enjoy quick access to parks, local shops, restaurants, and public transit-everything you need within easy reach. Water is included in the rent; tenants are responsible for heat, electricity, and internet. A modern, versatile space in a fantastic location-ideal for professionals, students, or anyone seeking convenience without compromise. Street parking permit available for an additional cost. Offering first month's rent FREE! (id:19720)
RE/MAX Hallmark Realty Group
129 Lyon Street
Russell, Ontario
Welcome to 129 Lyon Street in Embrun! This stunning 2-storey home offers modern living with space for the whole family. The upper level features 4 generous bedrooms, including a bright primary suite complete with a 4-piece Ensuite. An additional 5-piece bathroom adds convenience for the rest of the family. The main level boasts an inviting open-concept layout with a stylish living room anchored by a feature gas fireplace, a spacious dining area, and a beautifully upgraded kitchen with quartz countertops, large island, stainless steel appliances, and ample cabinetry. Also on the main floor is a 2-piece powder room and a separate laundry room for everyday ease. Step outside to a fully fenced backyard perfect for kids, pets, and entertaining, complete with a patio area, raised garden beds, and space to customize. The unfinished basement provides the opportunity to design the space of your dreams whether a home theatre, gym, or playroom. The attached garage is equipped with new shelving, offering great storage options. Located in a sought-after family-friendly neighborhood close to parks, schools, and amenities. This home checks all the boxes! (id:19720)
RE/MAX Affiliates Realty Ltd.
2053 Catherine Street
Clarence-Rockland, Ontario
Welcome to 2053 Catherine Street, Rockland. Step into this beautifully updated 2-bedroom bungalow that's truly move-in ready! Set on a spacious lot in a prime Rockland location, this home offers comfort, style, and practicality, all within minutes of highway access, shopping, and schools. Inside, you'll find a bright and inviting layout featuring new flooring throughout, fresh updates, and a warm, modern feel. The kitchen and living areas are perfect for both everyday living and entertaining guests. The partially finished basement (lower ceilings) adds valuable extra space for a family room, gym, or hobby area, ready for your personal touch. Outside, you'll love the two brand new decks, ideal for summer barbecues or morning coffee, plus brand new stamped concrete and a new retaining wall that adds curb appeal and low-maintenance style. The large detached garage offers plenty of room for vehicles, tools, or a workshop. The perfect spot for the handyman, contractor or car lovers. This home combines modern updates with small-town charm, making it a fantastic opportunity for first-time buyers, downsizers, or anyone looking for a peaceful place to call home. Come see for yourself why 2053 Catherine Street is the perfect blend of comfort, space, and convenience. Book your private showing today! Please note: Some pictures have been virtually staged (id:19720)
Royal LePage Integrity Realty
209 - 138 Somerset Street W
Ottawa, Ontario
Have you been waiting for a deal? Well, here it is! Exceptional value and smart living in Ottawa's Golden Triangle. This 1-bedroom, 1-bathroom condo offers a spacious 630 sq. ft. of well-designed space with southeastern exposure and two private balconies. A rare mix of wise investment and effortless living, it is ideal for a professional who wants both work-life balance and quick access to everything downtown has to offer. Step outside and you are minutes from Parliament Hill, Elgin Street, the Rideau Canal, uOttawa, and the Transitway. Morning runs along the canal, patio meetups on Elgin, or an easy walk to the office - this is city living that works. Inside, the open-concept layout checks all the boxes: hardwood floors, flexible living/dining space with room for a home office, a breakfast bar with included barstools, and a refreshed kitchen with new stainless steel appliances, generous storage, and counterspace. The bedroom features a large triple closet for streamlined organization. Extras include in-suite laundry, appliances, window coverings, and a roomy storage locker. Condo fees cover heat, central air, and water, plus access to amenities like a rooftop sunroom and terrace with sweeping views, a library, and a meeting room. Low-maintenance, high-convenience, and in one of Ottawa's most walkable neighbourhoods, pet-friendly Somerset Gardens delivers an unbeatable balance of work, play, relax. Book your showing today. Floorplans with dimensions, condo rules and regulations, and feature sheet are available. RE/MAX Hallmark Schedule B must attach to any offer. (id:19720)
RE/MAX Hallmark Realty Group
288 Munro Street
Carleton Place, Ontario
Welcome to this modern and well-maintained townhome in the heart of Carleton Place, perfectly positioned to enjoy all the local charm, restaurants, shops, and scenic amenities the community has to offer. Just steps to the Mississippi River, you can launch your kayak or enjoy waterfront trails right from your neighborhood. Inside, the bright and inviting open-concept layout is designed for modern living, featuring a natural gas fireplace that adds warmth and style to the living space. The beautifully appointed kitchen boasts a central island, perfect for entertaining or family meals. Upstairs, the spacious primary suite includes a walk-in closet and a private ensuite. Two additional well-sized bedrooms, a full bathroom, and the convenience of second-floor laundry complete the upper level. The lower level offers a large basement, full of potential and just waiting for your finishing touches. Outside, the fenced yard provides a safe and private retreat. Thoughtful upgrades like an EV charger and high-efficiency heat pump add value and convenience. This home offers the perfect blend of lifestyle and location ideal for families, professionals, and outdoor enthusiasts alike. (id:19720)
Innovation Realty Ltd.
156 Asper Trail Circle N
Ottawa, Ontario
This stunning 2016 Glenview home with 3755sqft of living space offers a perfect balance between family home and executive living. The upper level features 4 bedrooms branching off from a central open stairwell. The master bedroom is described as a Hotel-suite sized with formal double doors, generously sized dual walk-in closets guiding you towards your spa-ensuite creating a retreat like space. There are another 3 comfortably scaled bedrooms all with two-door closets along with a 3 piece bathroom. The pristine kitchen is designed in an elegant white finish, quartz counter tops, a large island, a 5 element gas stove and a layout that allows space to prep, cook, and entertain. The kitchen seamlessly flows to the backyard, which a true oasis. Continue through to the outdoor kitchenette with gas line hook ups which also reach the fire place under the pergola. The plants, vines, and gardens wrap around the deck all the way to the front of the house. The cedar trees, that continue to grow taller also create more privacy. Relax in the family room where style meets comfort having a fireplace and TV which has a nice connection to the kitchen or enjoy the dining room which can comfortably sit 6-10 people. The office is perfectly convenient with Fibre and extra ethernet connection for anyone or two people working from home. The bright daylight coming through the oversized window will keep you energized throughout your day. To add on to the just under 3000 sqft of living space, there is a large finished basement with a kitchenette, a 3 piece bathroom with heated floors, a workshop with ventilation, and an oversized recreation room. This home is truly spectacular with all the needed conveniences to ensure space, practicality, and comfort. Fluted walls & paint (2025), basement kitchenette, front windows & laundry room(2021), mudroom (2020) basement bathroom (2019). Added features - Google Nest cameras & thermostat with Wi-Fi-enabled exterior customizable lighting. (id:19720)
Sutton Group - Ottawa Realty
3521 Old Montreal Road
Ottawa, Ontario
Welcome to 3521 Old Montreal Road, a once-in-a-lifetime opportunity to own 55 acres of land with over 1,300 feet of prime waterfront along the Ottawa River. Whether you dream of creating your own private estate, developing a multi-home retreat, or pursuing future investment potential, this property offers endless possibilities. With the option to sever into three distinct plots, its equally suited for individuals with a vision or developers seeking their next signature project. Imagine waking up each morning to panoramic water views, where sunrises sparkle across the river and evenings end with the glow of golden sunsets. The vast acreage allows you to design your dream lifestyle, whether that means building a luxury residence with space for hobby farming, private trails for walking or horseback riding, or simply enjoying the privacy and tranquility that comes with such a rare expanse of land. The Ottawa River offers countless opportunities for outdoor recreation: boating, kayaking, fishing, and swimming right from your own shoreline. Beyond the property itself, the location in Cumberland Village is unmatched. A charming, historic riverside community, Cumberland combines small-town character with close proximity to the city. Residents enjoy local amenities such as restaurants, cafés, and the well-loved Cumberland Heritage Village Museum, which brings history to life with seasonal events and family-friendly activities. The village also offers schools, parks, recreational facilities, and essential services, all just minutes away. For commuters, downtown Ottawa is within easy reach, making this property a perfect balance of peaceful seclusion and urban convenience. Whether you're envisioning a private sanctuary, a family compound, or an investment in one of the regions most scenic settings, 3521 Old Montreal Road delivers a unique opportunity to shape your future. (id:19720)
Exit Realty Matrix
2212 Watercolours Way
Ottawa, Ontario
Welcome to this bright and spacious single-family home in the heart of Barrhaven. This well-maintained property features 3 bedrooms plus a large open loft, perfect for a home office or additional living space. The main level offers a functional layout with a generous living, dining area and a den, well-equipped kitchen, and direct access to the backyard. Upstairs, you'll find three comfortable bedrooms, including two full bathrooms, along with a versatile loft area. The partially finished basement provides extra space for storage, a recreation area, or a home gym. Complete with a single-car garage and located close to parks, schools, shopping, and transit, this home offers comfort and convenience in a desirable Half Moon Bay neighborhood. (id:19720)
Keller Williams Icon Realty
268 Woodfield Drive
Ottawa, Ontario
ALL INCLUSIVE Renovated first floor 2 Bed unit for rent! Immediate move in available. No Pet, non smokers, shared laundry downstairs. 1 parking on driveway. Don't miss this opportunity to save on rent while living in a brand-new renovated apartment. (id:19720)
Exp Realty
705 Montrichard Road
Ottawa, Ontario
Be the first to live in this BRAND NEW beautifully finished eQ3 townhouse with no rear neighbours! The bright, open-concept main floor features real hardwood flooring, a cozy gas fireplace, potlights, and a vaulted ceiling in the living room. The modern kitchen boasts extensive cabinetry, a huge quartz island, and stainless steel appliances. Upstairs offers 3 generous bedrooms, including a spacious primary suite with a walk-in closet and ensuite featuring a glass shower, double sinks, and quartz counters. A second full bathroom and laundry room completes the level. Enjoy the added living space in the finished basement, perfect for a family room, gym, or home office. Located close to parks, schools, and amenities-this move-in-ready home is a must-see! Available immediately! (id:19720)
RE/MAX Hallmark Realty Group
6594 Fourth Line Road
Ottawa, Ontario
Milano Pizzeria! NO FRANCHISE FEE! An exceptional commercial opportunity awaits in the heart of the growing North Gower community, located within the landmark property that once housed the beloved Marlborough Pub & Eatery. This prime location has quickly re-established itself as a local hotspot and is currently operating as the increasingly popular Milano Pizzeria, widely regarded as a town "craze" for its delicious menu and flexible takeout and small sit-in dining options. The real value of this opportunity lies in its exceptional potential for expansion, as the spacious premises include substantial additional usable space ideal for launching a second, fully independent business to meet strong local demand-particularly for Greek or Indian cuisine. A savvy operator can achieve significant efficiency by utilizing the existing, fully equipped commercial kitchen to support a second concept simultaneously, such as the proposed "Mykonos Greek Grill." There is no franchise fee, and the buyer is completely free to operate under any business name of their choice. Future growth prospects are extremely promising, supported by a proposed 700,000 sq. ft. warehouse development nearby that is expected to generate a major and permanent increase in daily traffic and customer volume. This turnkey investment is further enhanced by attractive, simplified lease terms that include property taxes, Building insurance, septic maintenance, and common-area hydro in the rent, along with the security of an available renewable long-term lease option. Call Vardaan Sangar 819.319.9286 to book your showing! (id:19720)
Royal LePage Team Realty
284 Par-La-Ville Circle
Ottawa, Ontario
FOR RENT: Beautifully maintained 3-bedroom, 4-bathroom townhouse offering a stylish and comfortable living experience in a prime location. The open-concept main floor features a redesigned kitchen with light cabinetry, granite countertops, and an oversized peninsula overlooking the dining and living areas, complemented by modern hardwood flooring and a cozy gas fireplace. The fully fenced, professionally landscaped backyard includes a large deck and pergola, perfect for outdoor enjoyment. The second level offers a spacious primary bedroom with an updated ensuite featuring a sun tunnel, two additional bedrooms, a full bathroom, and convenient second-floor laundry. The fully finished basement provides a versatile family room, ample storage, and an additional bathroom. Located close to parks, schools, and amenities. Rental application, first and last month's rent, credit check, and references required. No pets and no smoking. Utilities not included. Available March 1, 2026. (id:19720)
RE/MAX Affiliates Realty Ltd.
54 Barclay Street
Carleton Place, Ontario
Wonderful 2+1 bedroom, 2-bath bungalow in the heart of Carleton Place! This beautiful home was freshly painted throughout (Nov 2025) and features hardwood throughout the main floor and bedrooms, with ceramic tile flooring in the kitchen. The open-concept living, dining, and kitchen area is bright and spacious, with a large kitchen featuring newer stainless steel appliances and a ceramic backsplash (stove, fridge, dishwasher, microwave - 2020). The fully finished lower level offers a family room with a cozy gas fireplace, a third bedroom, and a spa-like ensuite bathroom, providing ideal space for guests or extended family. Property features include an oversized front porch, a side deck off the main floor, and a double attached garage with inside entry - a rare find in the area. Conveniently located near walking trails and offering easy access to Hwy 7, this home blends modern updates, functionality, and comfort with a short commute to Ottawa. Additional updates: Roof (2013), windows/door (~2013-2015; bedroom windows & patio door ~2023), A/C (2018), furnace (2018), HVAC and owned water heater (2023). 24 hours irrevocable on all offers. 2 bedrooms above grade, 1 below grade. Some photos are digitally enhanced. (id:19720)
Bennett Property Shop Realty
1079 Speedvale Court
Ottawa, Ontario
Stunning 3-storey townhome in the desirable Arcadia community of Kanata Lakes. Featuring 3 bedrooms, a main-floor flex room, 2.5 baths, and a double garage, this home offers modern comfort and convenience. The bright main-floor flex space is perfect for a guest room, office, or playroom. The second level boasts an open-concept living/dining area, a stylish chef's kitchen, and patio doors leading to a full-width deck. The top floor includes three bedrooms and two full baths. Located in a top school zone and minutes to Tanger Outlets, Costco, Kanata Centrum, DND, parks, and Hwy 417, this home delivers exceptional lifestyle and accessibility. (id:19720)
Royal LePage Integrity Realty
405 - 589 Rideau Street
Ottawa, Ontario
Step into this stunning one bedroom loft in Ottawa's iconic Wallis House, where heritage charm meets modern urban living. Soaring 14-foot ceilings and massive south facing windows flood the space with natural light, highlighting the dramatic exposed brick wall and open-concept layout. The kitchen flows seamlessly into the living space, perfect for entertaining or enjoying cozy evenings by the gas fireplace. Enjoy the convenience of in-suite laundry and the character of a space that blends warmth, history and functionality. Located in a prime downtown location close to the Byward Market, Parliament Hill, the Rideau Canal, the National Art Centre and many of Ottawa's best restaurants and cafes. This is more than a home...it's an opportunity to own a piece of Ottawa's history while enjoying a vibrant urban lifestyle. (id:19720)
Coldwell Banker First Ottawa Realty
503 - 150 Greenfield Avenue
Ottawa, Ontario
Perfectly situated in one of Ottawa's most exclusive neighbourhoods. Just steps from the Rideau Canal! Fully upgraded one bedroom, one bath condo features 9' ceilings, and includes quartz countertops, custom kitchen, stainless steel appliances, as well as hardwood floors & porcelain tile throughout. Convenient rooftop terrace & garden with BBQ with a 360 Degree view of the neighbourhood. Close to shopping, groceries, cafes and restaurants and a short commute to popular areas such as the Glebe, Elgin St, Main St, and Centretown. This unbeatable location is a short walk to Light Rail Transit, University of Ottawa & Quick Access to Hwy 417. (id:19720)
RE/MAX Affiliates Realty


