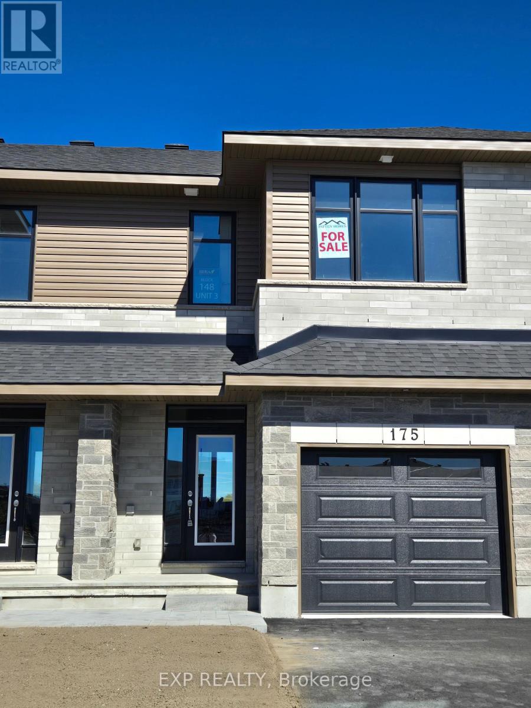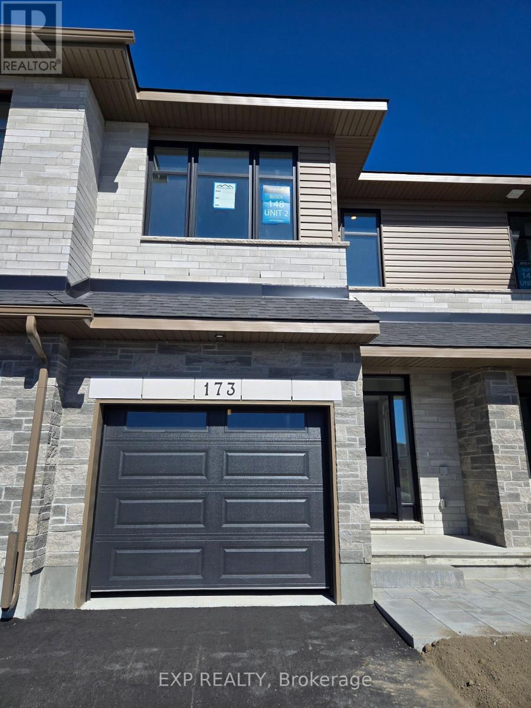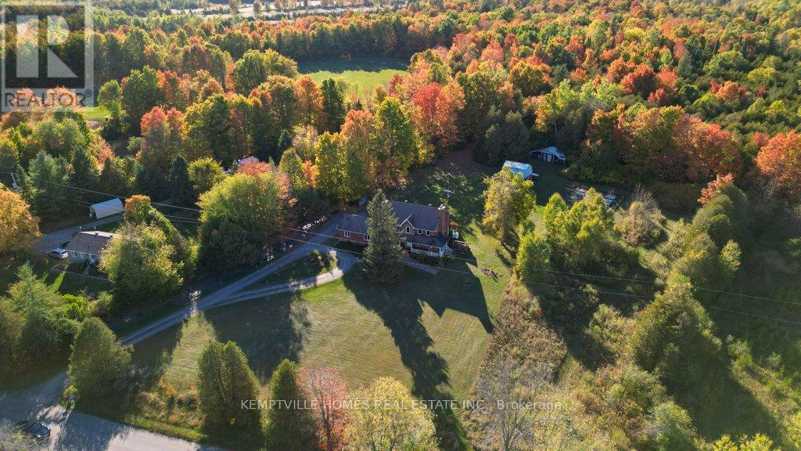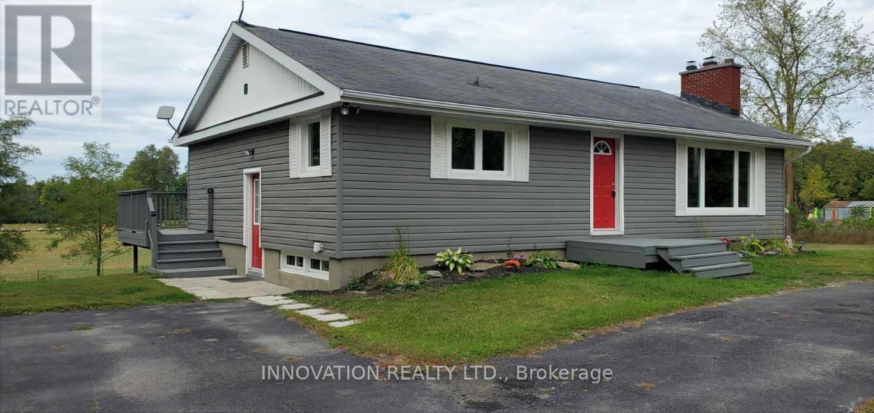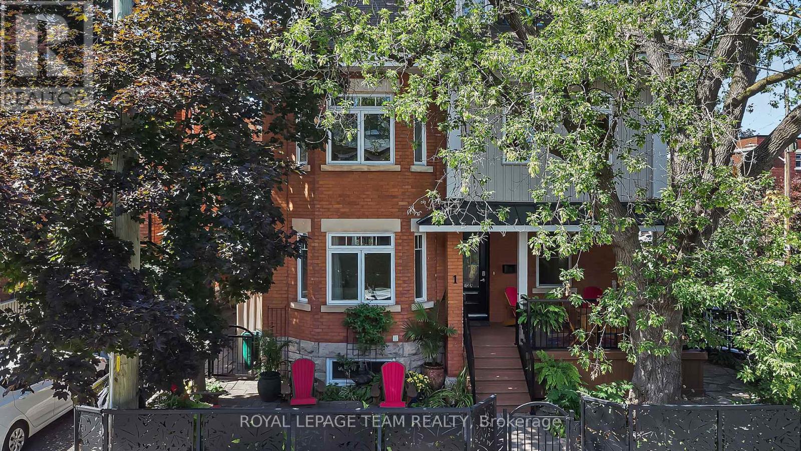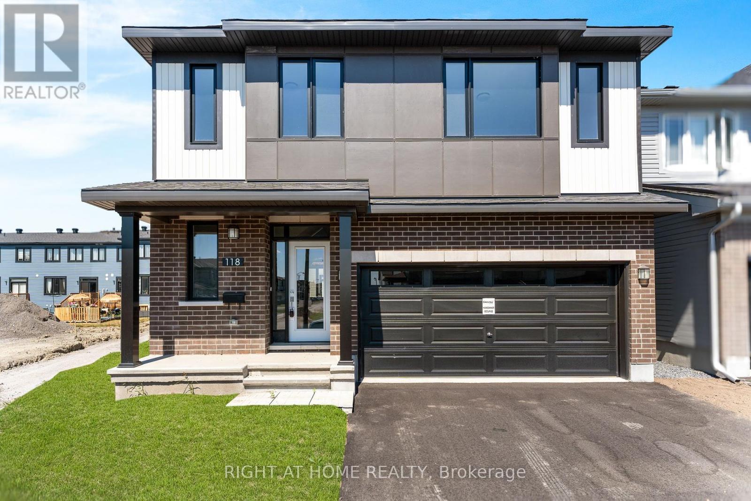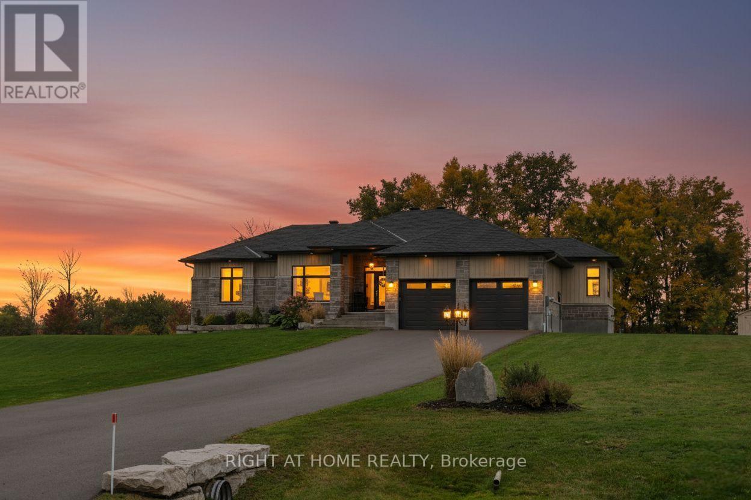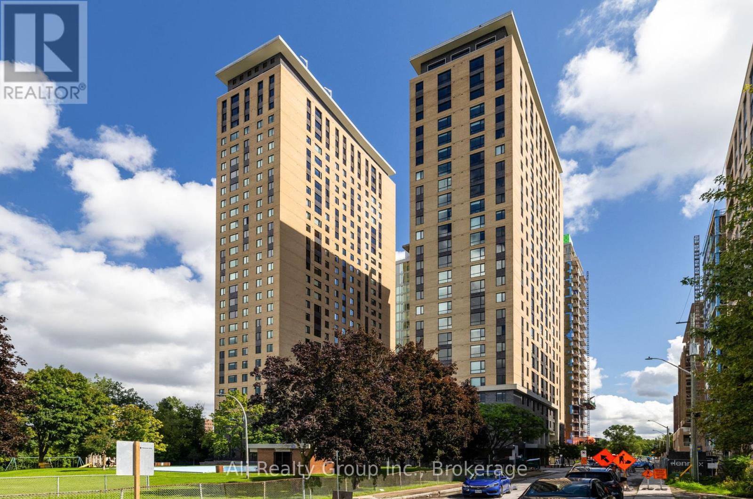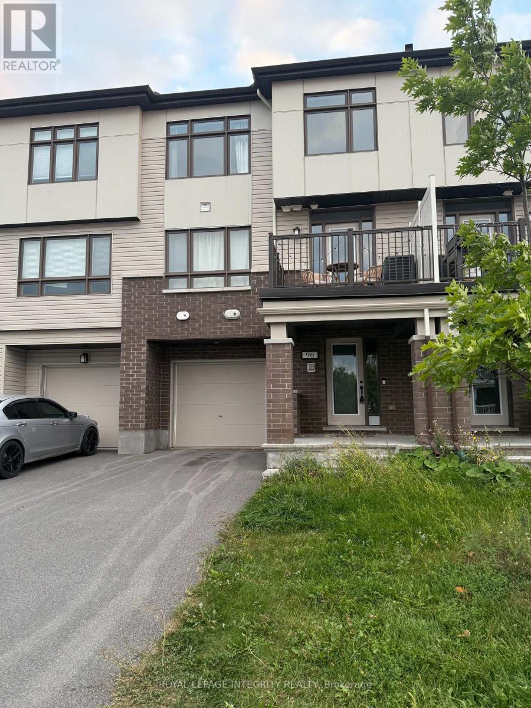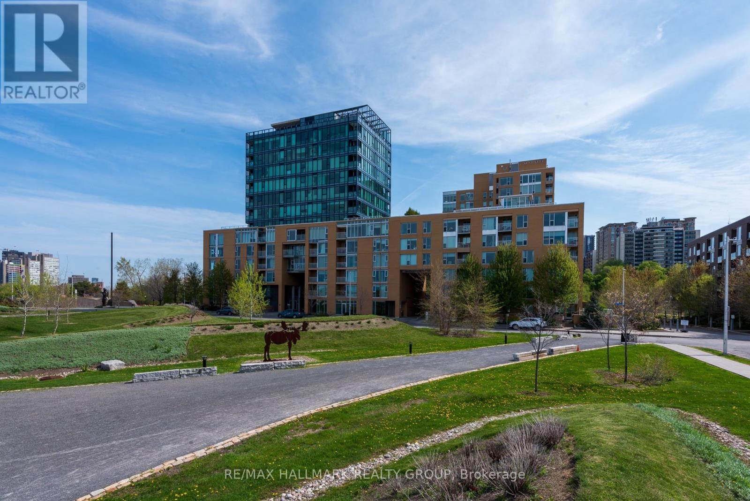Ottawa Listings
2253 Prospect Avenue
Ottawa, Ontario
Nestled on one of Alta Vistas most prestigious streets, this custom-built 5 bed, 5 bath luxury home (including 2 ensuites) offers refined elegance and thoughtful functionality for the most discerning buyer. Backing onto tranquil green space with no rear neighbours, enjoy unmatched privacy and serenity in a home that blends sophisticated design with family-friendly living. Step through grand arched doors into a spacious formal living room with gleaming hardwood floors and timeless charm. The extended dining room is ideal for entertaining, with space for large gatherings or intimate family dinners. At the heart of the home is a gourmet kitchen designed for both style and function, boasting top-tier appliances, custom cabinetry, expansive counters, and a layout perfect for hosting. East-facing windows flood the main level with natural light and offer serene views of the beautifully landscaped backyard, a private oasis with lush gardens and elegant hardscaping. A stunning spiral staircase leads to 4 generous bedrooms upstairs. The primary suite is a true retreat, complete with an oversized walk-in closet and a spa-like 5-piece ensuite. Each bedroom offers ample closet space and access to well-appointed bathrooms. The lower level adds incredible versatility with a wet bar, large den ideal for a home theatre or office, gym space, full bathroom, and an additional bedroomperfect for guests or extended family. Located minutes from top hospitals, Bank Street, Highway 417, parks, and walking paths, this home provides ultimate convenience. With architectural elegance, practical luxury, and thoughtful detail throughout, this Alta Vista gem offers a rare opportunity for refined living in one of Ottawas most coveted neighbourhoods. (id:19720)
Bennett Property Shop Realty
175 Craig Duncan Terrace
Ottawa, Ontario
RAND NEW - MOVE IN READY! Backing onto a pond - with no rear neighbours - The Ashton model by Patten Homes hits on another level; offering 3 bedrooms and 3 bathrooms with a level of finish that will not disappoint. The main floor open concept layout is ideal for both day-to-day family living and entertaining on those special occasions; with the kitchen offering a walk-in pantry and large island with breakfast bar, facing onto the dining area. Relax in the main living area with a cozy gas fireplace and vaulted ceiling. From the living room, access the rear yard with 6' x 4' wood deck. Upper level showcases a spacious primary suite with elegant 4pc ensuite and walk-in closet. 2nd and 3rd bedrooms generously sized with large windows, steps from the full bathroom and convenient 2nd floor laundry. Finished lower level with walk-out offers opportunity to expand the living space with family room, games room, home office or gym! Experience the luxury of owning brand new! (id:19720)
Exp Realty
173 Craig Duncan Terrace
Ottawa, Ontario
BRAND NEW HOME - IMMEDIATE OCCUPANCY! No rear neighbors, backing onto a pond! The Carleton model by Patten Homes hits on another level; offering 3 bedrooms and 3 bathrooms with a level of finish that will not disappoint. The main floor open concept layout is ideal for both day-to-day family living and entertaining on those special occasions; with the kitchen offering a walk-in pantry and large island with breakfast bar, facing on to the dining area. From the kitchen, access the rear yard with 6' x 4' wood deck. Relax in the main living area with a cozy gas fireplace and large windows. Upper level showcases a spacious primary suite with elegant 4pc ensuite and walk-in closet. 2nd and 3rd bedrooms generously sized with large windows, steps from the full bathroom and convenient 2nd floor laundry. Finished lower level with walk-out offers opportunity to expand the living space with family room, games room, home office or gym! (id:19720)
Exp Realty
2232 Bois Vert Place
Ottawa, Ontario
Two bedroom, three bathroom lower unit in a great location just across the street from Aquaview pond. This super functional layout offers a spacious eat-in kitchen with lots of cupboard and counter space, a formal dining area and generous living room. The lower level features two good sized bedrooms each with their own ensuite bath, laundry room, and a storage room. With hardwood floors, a newer furnace, in a great location walking distance to shopping, transit, restaurants, bike and walking paths, schools and parks this home offers great value. Currently being painted, getting new counters and carpet.Vacant and ready to go. (id:19720)
Paul Rushforth Real Estate Inc.
6908 Gallagher Road
Ottawa, Ontario
THIS HOME SHOWS LIKE NEW - fully renovated by Lagois Design & Build; 5-bedroom retreat with 3.59 acres of privacy, character, and style. Located in North Gower - Ottawa's best kept secret; this property is close to the Marlborough Forest, a 20,000-hectare natural playground with wildlife, trails, hunting, and year-round outdoor recreation, and the Rideau River all within the Nations Capital Region. The all-brick home is set back from the winding and picturesque Gallagher Road, with a circular driveway, front porch, and two spacious decks. The property features a red gambrel-roof barn that doubles as a garage, a heritage log-style wood hut, a lean-to, raised garden beds, and mature perennial gardens. Inside, brand new Logs End hickory floors shows off quality craftsmanship throughout the home. The custom Deslaurier kitchen features walnut and maple cabinetry, quartz counters, and Professional series appliances. The main level also offers a large mudroom, built-ins, a flexible office/hobby room, and a bedroom with its own nearby entrance ideal for guests or multigenerational living. Upstairs, a solid-oak spiral staircase leads to the primary suite that features a five-piece ensuite with bay window overlooking the backyard. A spacious landing connect three additional bedrooms, a separate 4 piece bathroom and the second-floor laundry complete this level. The lower level offers two expansive rooms with a walkout and bathroom rough-in. It's perfect for a granny suite, home business, fitness studio, or family retreat. A rare blend of privacy, craftsmanship, and modern upgrades - shows like a new home! Open House: Sunday, October 5, 2025, 2-4 PM. Flexible possession. **Be sure to check out the property video** (id:19720)
Kemptville Homes Real Estate Inc.
1945 Sixth Line Road
Ottawa, Ontario
Welcome to 1945 Sixth Line Rd. Fall in love with this very well-maintained bungalow featuring 3 bedrooms/2 baths. Nestled on a large, private and tranquil lot (0.533 acres), in the scenic community of Rural Kanata North. The spacious eat-in kitchen offers an abundance of cupboards and ample countertop space ideal for family gatherings and entertaining family and friends. The appealing living room features hardwood flooring and a wood-burning fireplace, perfect to help warm up those cool evenings. The spacious primary bedroom boasts large windows that flood the room with natural light and complete with a wall of closets while the secondary bedrooms are suitably sized for comfort. The main floor has patio door access to a large deck with a beautiful view. The lower level features a walk-out with potential in-law suite with spacious living room, kitchen, den and 3-piece bath and plenty of storage. All windows, furnace and central air were replaced within the last 5 years. Step outside to the gorgeous grounds, which include a large deck, overlooking the yard with large shed and circular driveway, this property offers exceptional privacy and a serene natural backdrop, ideal for enjoying peaceful evenings with gorgeous sunset views! Rural Kanata is picturesque and rapidly growing, blending the charm of countryside living with the convenience of urban amenities, making it a popular choice for families, professionals, and retirees alike. Scenic landscape with fields and wooded areas which gives it a tranquil vibe. Proximity to Tech Hub: Kanata North is Canada's largest technology park, and Rural Kanata offers a peaceful retreat just minutes away from this bustling innovation center, access to trails, parks, Sheila McKee Outdoor Centre, Pinhey's Point, Kanata Sailing Club, top rated schools, vibrant community centers and modern sport facilities, shopping, dining and all the essentials for everyday living. (id:19720)
Innovation Realty Ltd.
1 Regent Street
Ottawa, Ontario
Nestled on a tranquil corner in the heart of the Glebe, 1 Regent Street offers the perfect blend of classic charm and modern living just steps from vibrant shops, cafés, the Canal and Landsdowne Park entertainment hub. Extensively renovated, including mechanical and windows, in 2011, this home is sure to please.Start your day with a coffee on the inviting front porch or unwind with evening cocktails on the private patio. Inside, a beautifully renovated open-concept kitchen and living area is designed for both functionality and style, featuring an ample cabinetry, clever storage solutions, and a large window that floods the space with natural light.Host effortlessly in the spacious dining room, ideal for gatherings and celebrations. Upstairs, the serene primary suite impresses with generous walk-in closet space and a spa-like ensuite. A second bedroom and full bathroom with in-unit laundry complete this floor.The versatile third-floor loft with its own two-piece bath offers endless possibilities as a bedroom, home office, or cozy retreat. The partially finished basement adds even more flexibility, with space for a rec room, workshop and additional storage. (id:19720)
Royal LePage Team Realty
118 Lumen Place
Ottawa, Ontario
BRAND NEW NEVER LIVED IN home with over 3530 square feet of living space, 5 bedrooms, and 4 bathrooms! SITTING ON A PREMIUMCORNER LOT, this home features a stunning kitchen, completely upgraded with EXTENDED QUARTZ ISLAND with a QUARTZ WATERFALL onboth sides AND EXTENDED CABINETS. The hardwood flooring and 9-foot ceilings throughout the main floor highlight how big this 3530 sq. ft.home really is. Powder room conveniently located on the main floor, and a tiled mudroom off the kitchen allows inside entry to the garage. Downfurther on the main level is a large, private guest room with its OWN 3-piece ensuite. On the second floor you will find a spacious loft andconveniently located laundry room. The primary bedroom is complete with 2 walk-in closets and an UPGRADED 4-piece ensuite with animpressive glass shower and soaker tub! 3 other bedrooms are down the hall with a 3-piece bath. The lower level is fully finished, and brings in agreat amount of sunlight WITH ALL WINDOWS UPGRADED. Down here you will find a massive family room, PLUS an UPGRADED bonus spaceperfect for a home gym, home office, home theatre, or any other need you may have! House comes with a 2-car garage plus a 4-car driveway.Tile, hardwood and brand new carpeting throughout. You have finally found your forever home, and its ready for you to move in NOW! (id:19720)
Right At Home Realty
408 Gaelic Glen Ridge
Ottawa, Ontario
Stunning 3+1 bedroom, 3-bathroom luxury bungalow set on a nearly 2-acre landscaped lot, just a short drive to Stittsville's and Kanata's shopping, amenities, and top-rated schools. This home combines modern sophistication with the tranquillity of a private retreat. Step inside to an open-concept main floor highlighted by soaring ceilings, gleaming hardwood floors, and oversized windows that bathe the space in natural light. The gourmet kitchen boasts high-end SS appliances, expansive counters, a premium water conditioning system, and a large island perfect for entertaining. The adjoining living and dining rooms are complete with a striking feature wall. The master suite has a walk-in closet and spa-like en-suite featuring a soaker tub and standalone shower. Additional main-floor bedrooms provide comfort and flexibility. A convenient staircase from the garage to the lower level makes multi-generational living a breeze. The finished basement offers a bright family room, a spacious 4th bedroom, and endless potential for customization. The exterior showcases a professionally landscaped front porch and a paved driveway, plus a covered porch. Recent upgrades include a Generlink backup power system (2024) and two years remaining on the Tarion warranty for peace of mind. This home is the perfect balance of elegance, comfort, and practicality, an opportunity to enjoy luxury living with space to breathe. Experience the lifestyle you've been waiting for. (id:19720)
Right At Home Realty
1618 - 105 Champagne Avenue S
Ottawa, Ontario
Welcome to Envie II! This bright & spacious, studio unit offers modern finishes; exposed concrete features, quartz countertops and stainless steel appliances. Centrally located in the Dow's Lake/Little Italy area, steps from the O-Train, Carleton University, The Civic Hospital, restaurants, walking/biking paths & more. Perfect for students or young professionals. The building amenities include: concierge, a fitness centre, study lounges, penthouse lounge with a games area, & a 24/7 grocery store on site. Parking available for rent from management. This unit is being sold fully furnished. Condo fees include heat, a/c, water and internet. (id:19720)
Ali Realty Group Inc.
96 Feathertop Lane N
Ottawa, Ontario
Welcome to this stylish and fully furnished home in the heart of Stittsville, offering comfort, convenience, and modern living. Featuring 2 bedrooms and 2.5 bathrooms, this property is perfect for anyone seeking a move-in ready space.The home boasts an open-concept main floor with a bright living and dining area, seamlessly connected to a modern kitchen with lovely finishes throughout. Step out onto your private balcony, the ideal spot to enjoy your morning coffee or unwind at the end of the day.Upstairs, you'll find a spacious primary bedroom complete with a large walk-in closet and ensuite bathroom, creating the perfect retreat. The second bedroom is generously sized, making this home versatile for guests, family, or a home office.Located in a sought-after neighbourhood close to schools, parks, shopping, and transit, this property combines style and convenience in one. Move in and enjoy a home thats both elegant and functional! Reach out! (id:19720)
Royal LePage Integrity Realty
311 - 200 Lett Street
Ottawa, Ontario
Defining the Ottawa urban lifestyle, crafted into nature amidst NCC bike paths, the Canadian War Museum, Indigenous parkland, short walks to Parliament, Little Italy, Chinatown and the Ottawa River. This contemporary Lebreton Flats two-bedroom condominium offers 1,020 square feet of comfortable living. Yes! 100 - 150 square feet larger than some units that have recently sold for much more in the same complex. The value here is ridiculous. What's more incredible is that no one has scooped it up yet. Outsmart the crowd! When you head out to another part of town via LRT access at Pimisi Station two-minutes' walk away, leave your vehicle charging in your heated underground garage parking spot. Installed in late 2024 your personal EV Charger is ready for your future if you're not electric yet. The ECO vibe goes further with a secure bicycle room in this LEED Silver certified building. Your new third-floor home features hardwood and tile flooring, granite counters, one of the most practical layouts in the building, and an ingenious computer nook with built-in desk to get things done out of earshot from the living room. The owners, who purchased the condo from the developer, had the unit modified to include the computer nook / den, which has proven invaluable for working from home in today's hybrid environment. A truly generous primary bedroom with a wall of closets has direct access to the bathroom which features granite counters, double sinks and plenty of elbow room. The second bedroom comes with a Murphy bed to combine additional office or media space with room for guests. Busy day behind you? Chill on the balcony and watch the sunset. Is it early July? Catch your favourite musical act performing at Bluesfest from those same premium seats. The building offers superb amenities including an exercise room, BBQ patio the Ottawa downtown skyline, car wash, and massive event room. (id:19720)
RE/MAX Hallmark Realty Group



