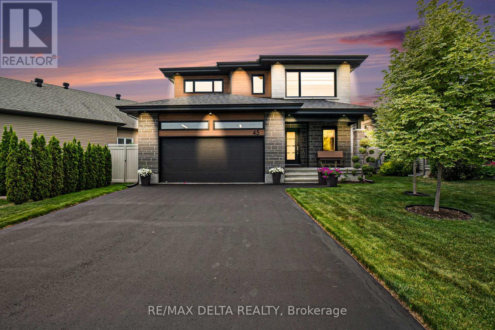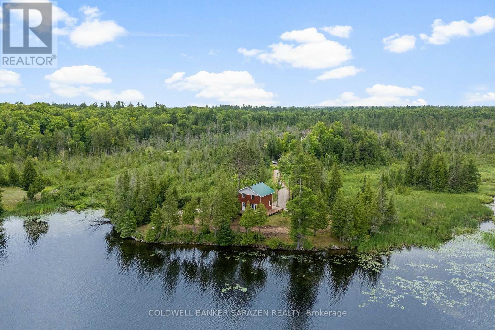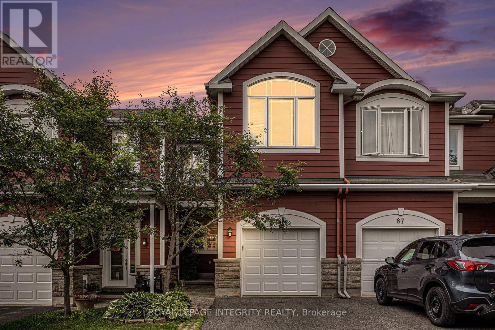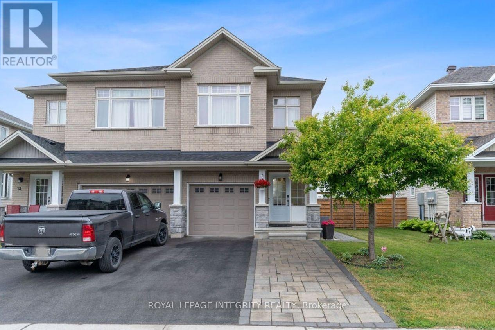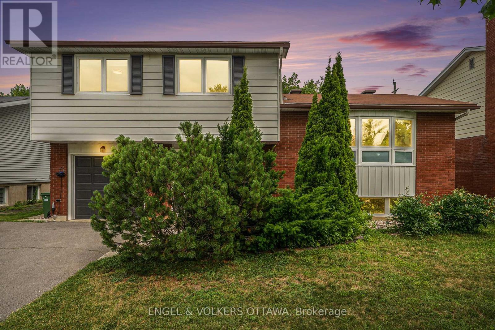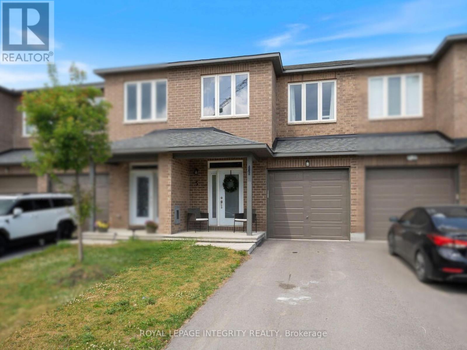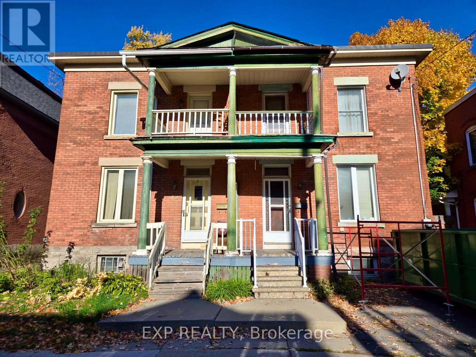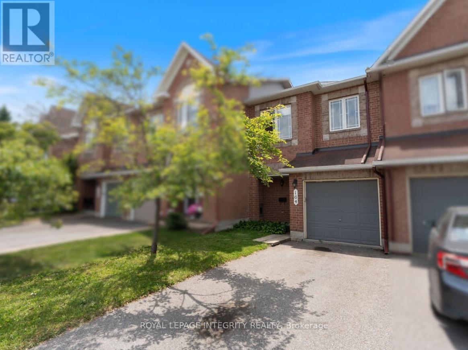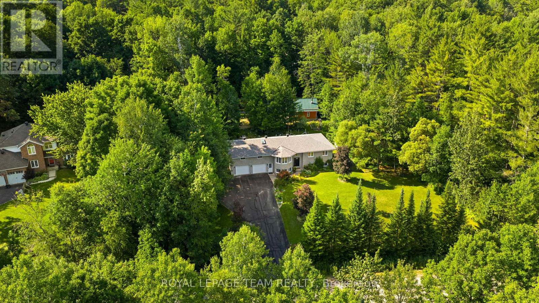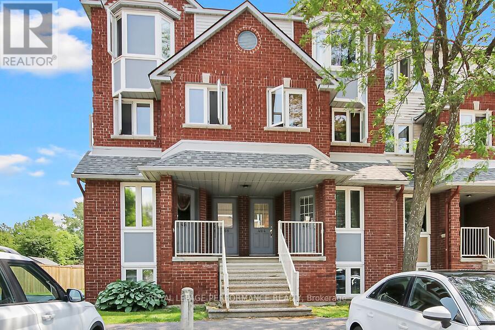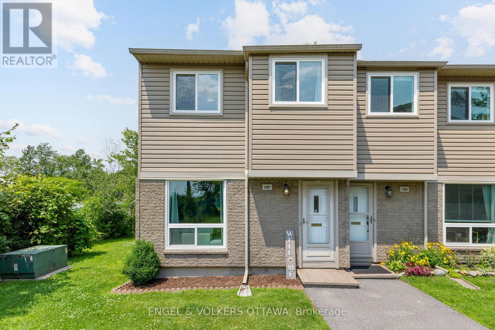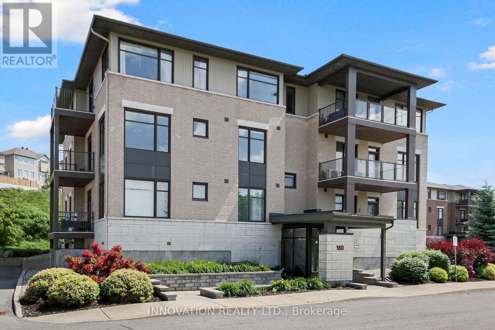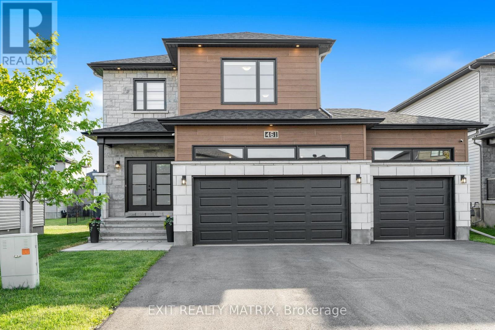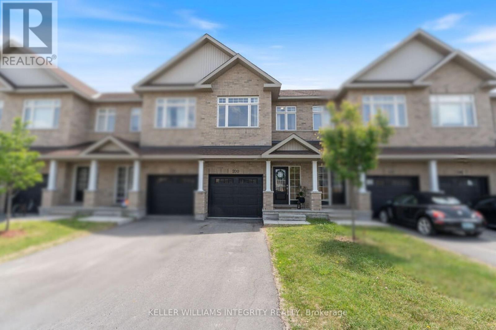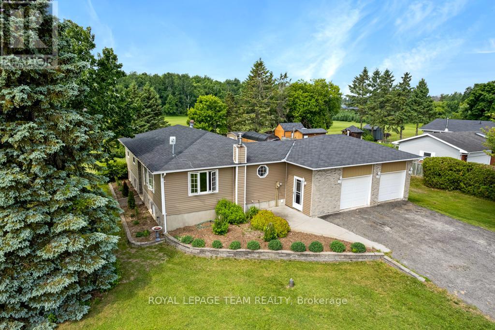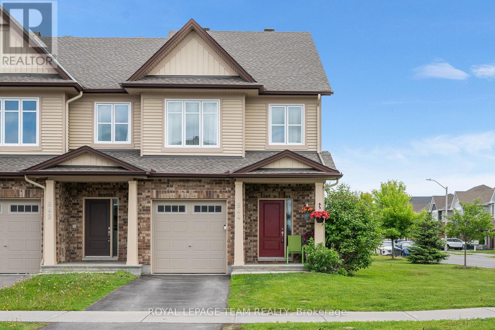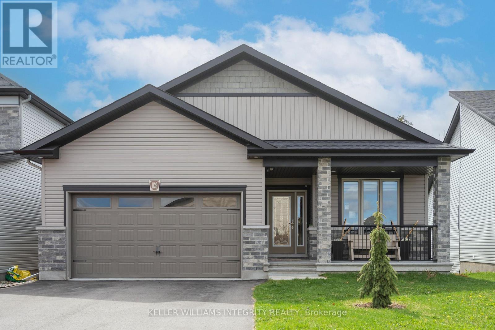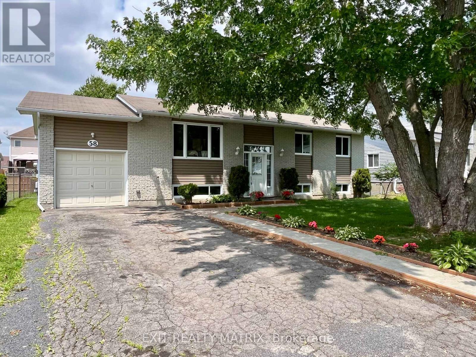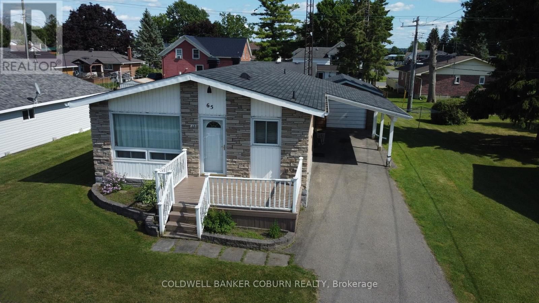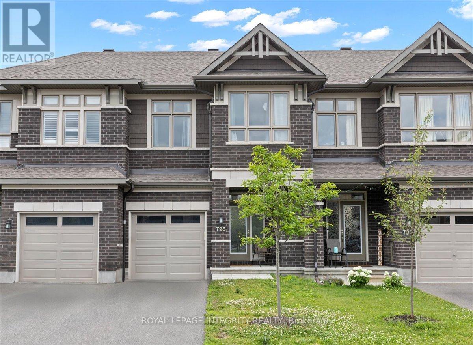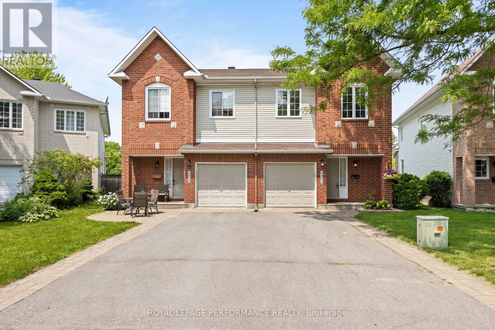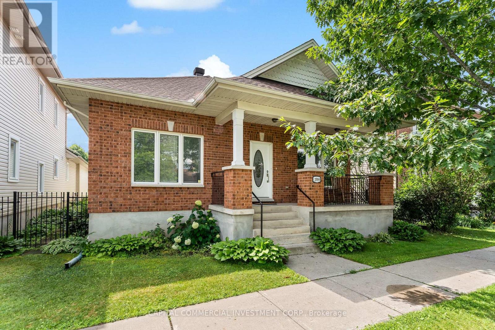Ottawa Listings
45 Granite Street
Clarence-Rockland, Ontario
Welcome to your dream home in the heart of Rockland! This stunning custom-built home sits on an oversized 50-ft lot in one of the area's most desirable neighborhoods. Meticulously upgraded with impeccable attention to detail, this 3-bedroom + loft home is 100% move-in ready. The spacious loft can easily be converted into a 4th upstairs bedroom, offering flexibility for your family's needs. Step inside and fall in love with the luxurious finishes: rich hardwood and porcelain flooring throughout, coveted ceilings in the living room and primary bedroom, pot lights, and upgraded lighting that adds warmth and style to every space. The chefs kitchen is a true showstopper, featuring quartz countertops, an oversized island, and premium finishes that make entertaining a breeze. The professionally finished basement includes a stylish 2-piece bath (with a shower rough-in and sauna hookup ready to go!) and offers incredible potential to be converted into an in-law suite. With large windows and plenty of space, it could easily accommodate additional bedrooms, perfect for a growing family or multigenerational living. The oversized garage is just as impressive, spacious enough to fit a full-size truck and equipped with a floor drain and an electric vehicle plug-in, ready for both rugged and eco-friendly lifestyles. Outside, the fully landscaped backyard is your private oasis. Enjoy a covered 12x12 deck with privacy screens, a heated saltwater pool, a custom gazebo with Arctic Spa hot tub, a spacious shed for all your storage needs and a natural gas BBQ hookup, perfect for summer grilling! This home is not just beautiful its functional, luxurious, and ready for you to move in and enjoy. Prepare to be impressed the moment you walk through the door! (id:19720)
RE/MAX Delta Realty
146 C Dolans Lane
Greater Madawaska, Ontario
Peace and Tranquility this is what you will find at this private waterfront hideaway , only 1 km in off hwy 511.Breathtaking views of the lake, & sought after southern exposure. Near by Calabogie Highlands Golf Resort, Calabogie Village, Calabogie Ski Resort, offer many amenities for all ages. Dempsey Lake or also known as Virgin Lake, allows motorized boats of 10 horse power or less. The cottage is open on both levels allowing the new owner to make it their own. All Buyers must visit the property with a Realtor. (id:19720)
Coldwell Banker Sarazen Realty
80 Evelyn Avenue
Ottawa, Ontario
Well loved owner owned home, first time on rental market in charming Ottawa East, with a backyard urban microforest. ( See letter in attachment). No need of a car, walk to everything; shopping, parks, river, farmers market, cafe's, canal and schools. This welcoming semi detached home has 3 bedrooms all with closets, a spacious living, dining room and kitchen, a main floor den and a family room plus 2 piece bathroom in the basement. Enjoy the sun either on the second floor porch ( access from primary bedroom) or a splendid backyard deck. Lovely hardwood floors, exposed brick and large windows enhance the light and space of the house. Tenants pay , water, heat, hydro, phone and internet .Credit Check, Employment Letter, Lease Agreement, References Required, Rental Application Required, see detailed explanation of back garden project/initiative in attachments. This property does not have parking. (id:19720)
Coldwell Banker Rhodes & Company
85 Evelyn Powers Private
Ottawa, Ontario
Located on a coveted, private court, this rare and spacious townhome in Stittsville perfectly blends comfort, style, and bold design. Step inside to a bright main floor featuring 9-foot ceilings and oversized windows that flood the living and dining rooms with natural light. At the front, a versatile space that can be used as an office or den provides the perfect spot for working from home, extra seating, or a dining area. The kitchen is beautifully appointed with ample cabinetry, stainless steel appliances, a breakfast bar, and a cozy eating area ideal for family meals and entertaining.Upstairs, relax in a spacious family room featuring vaulted ceilings, a cozy gas fireplace, and elegant California shutters. The expansive primary bedroom offers a walk-in closet and a well-appointed ensuite with both a soaking tub and a separate shower. Two additional spacious bedrooms, two linen closets, a second bathroom, and a convenient laundry area complete the upper level.The walk out basement is sure to impress, offering a large amount of flexible space for recreation, a future in-law suite, or additional living areas.Step outside to a fully fenced, low-maintenance, south-facing backyard that basks in all-day sun perfect for relaxing or entertaining outdoors.Located within walking distance to parks, trails, and some of the best schools in the area, this home is truly the perfect place to call your own (id:19720)
Royal LePage Integrity Realty
15 Peever Place
Carleton Place, Ontario
Welcome to this gorgeous move-in-ready semi-detached home on a spacious lot! This beautifully upgraded property features tile flooring in key areas, stunning hardwood throughout the main floor, and the second floor was updated with vinyl flooring in 2021. Enjoy a modern kitchen with quartz countertops, upgraded cabinetry, and stainless steel appliances. Elegant quartz surfaces continue in all bathrooms, showcasing both style and durability. The main floor boasts custom light fixtures, custom blinds, and central A/C, creating a welcoming and functional living space. Upstairs, you'll find three generously sized bedrooms plus a spacious family room, which can easily be converted into a fourth bedroom as per builder plans. Second-floor laundry, and a full main bath offer everything your family needs. With a spacious landscaped backyard. Enjoy nearby river trails, a swimming spot, parks, schools, shopping, and healthcare facilities, all within easy walking distance. Conveniently located near Carleton Places main streets and a short drive to Ottawa, this home combines tranquility and accessibility. Don't miss your chance to own this exceptional property! 48 hours irrevocable on all offers. (id:19720)
Royal LePage Integrity Realty
1841 Lorraine Avenue
Ottawa, Ontario
Thoughtfully updated, 1841 Lorraine Avenue offers spacious, modern living in the heart of the prestigious Guildwood Estates, just a short walk to local shopping and groceries nearby. This side-split home features a functional layout with four beds, three baths, and a private backyard surrounded by mature greenery. The main level has a generous ceramic-tiled foyer, a convenient powder room, and a rear-facing bedroom that can easily serve as a home office. Just a few steps up, the open-concept living area is bathed in natural light from numerous large windows. The kitchen (2024) impresses with quartz countertops, two-tone cabinetry, stainless steel appliances, a full-height glass tile backsplash, and a spacious island with seating. Sliding doors from the dining area lead directly onto the deck, seamlessly extending the living space outdoors. Upstairs, the primary suite features hardwood flooring, a ceiling fan, and a custom wall-to-wall wardrobe with frosted glass doors. The private ensuite (2024) is appointed with a large vanity, modern tilework, and a glass-enclosed walk-in shower. Two additional bedrooms include oversized windows and ample closet space, while a second full bathroom with a dual vanity and tiled tub/shower combo serves the upper level. The lower level is fully finished with wide-plank flooring and recessed pot lights throughout, offering a versatile space ideal for a home theatre, gym, studio, or second living area. Step outside to enjoy a beautifully landscaped backyard complete with a spacious two-tiered deck (2024), clear-panel pergola, and stylish black privacy screens. Ideally situated, this home offers quick access to downtown Ottawa, South Keys, St. Laurent, and Billings Bridge shopping centres, as well as the Ottawa General and CHEO hospitals. This home is also located in a premium school district with options such as Canterbury High School just a short walk away - ideal for growing families looking for a home that checks all the boxes. (id:19720)
Engel & Volkers Ottawa
5 Mcphail Road
Carleton Place, Ontario
Fall in love with this beautifully designed 3-bedroom 3 bathroom townhome, ideally located just minutes from Highway 7 and close to shopping, dining, and everyday conveniences. Set in a family-friendly neighbourhood, this home offers the perfect blend of comfort, style, and functionality. The main floor boasts an open-concept layout with light maple hardwood flooring, large windows that fill the space with natural light, and a modern kitchen featuring stainless steel appliances, a center island, and plenty of counter space, perfect for entertaining or everyday living. Upstairs, you'll find three spacious bedrooms, including a generous primary suite complete with a walk-in closet and sleek ensuite with a glass shower. The second-floor laundry closet adds convenience to your daily routine. The fully finished basement offers a versatile rec room ideal for movie nights, a home gym, or a play area along with ample storage space. Step outside to your private, fenced backyard, a perfect retreat for summer BBQs. This home checks all the boxes, don't miss your chance to make it yours! No conveyance of offers before 2:00pm on Tuesday July 15, 2025. (id:19720)
Royal LePage Integrity Realty
43 Third Avenue
Ottawa, Ontario
LOCATION LOCATION, This charming semi, features formal living and dining rooms, eat-in kitchen,9-foot ceiling with hardwood floors. 3 good size bedrooms with den/4th bedroom off the kitchen. private back yard with deck to enjoy your summer BBQ, two parking spots one in front and other at the rear of the property (shared drive at the west side of the property) lived in and maintained by one family for over 60 years. Just needs your personal touches and a bit of upgrading to make it truly shine. Close to all the exciting attractions Ottawa has to offer. Walking distance from Rideau Canal, Lansdowne, TD Place, parks, restaurants, shopping, transit. This is where you want to be. New veranda presently being constructed. (id:19720)
Exp Realty
164 Sorento Street
Ottawa, Ontario
Welcome to this beautifully maintained, freshly painted townhome, ideally situated in one of Ottawa's most convenient and family-friendly neighbourhoods. Designed for modern living, this bright and spacious home features a harmonious mix of hardwood, tile, and carpet flooring, as well as high ceilings that enhance the open and airy feel throughout. The main level is filled with natural light from large windows and includes a cozy gas fire place perfect for relaxing or entertaining. The kitchen is functional and welcoming, now equipped with a brand new stainless steel stove, ready for your daily cooking needs. Upstairs, the generous primary bedroom offers a walk-in closet and a 4-piece ensuite. Two additional well-sized bedrooms and a full bathroom complete the upper level. The fully finished basement adds valuable living space with a large family room ideal for movie nights, a play area, or a home gym. Enjoy your private, fully fenced backyard with a deck, perfect for summer barbecues or quiet evenings. Recent updates include AC (2020) and furnace (Dec. 2023). Located just minutes from shopping centers, parks, schools, medical clinics, and public transit, this home offers everyday convenience and a strong sense of community. Whether you're a first-time buyer, growing family, or investor, this move-in-ready home delivers comfort, value, and location. No conveyance of offers until Monday July 14th at 1:00pm. (id:19720)
Royal LePage Integrity Realty
99 Krause Street
Laurentian Valley, Ontario
Welcome to this fabulous 4-bedroom family home nestled on a picturesque 1.13-acre treed lot in the beautiful Laurentian Valley. Perfectly combining space, functionality, and charm, this home offers an ideal setting for families looking for room to grow both inside and out.Step inside to discover a spacious main floor featuring three well-appointed bedrooms, a large and inviting dining room ideal for gatherings, and a beautifully expanded layout that includes a massive addition. This impressive extension includes an oversized two-car garage with a sprawling bonus living room above perfect for entertaining, relaxing, or creating a dream media space. The lower level includes a fourth bedroom, providing excellent flexibility for guests, teens, or a home office. Recent updates include a newer roof, an updated furnace, a heat pump for year-round efficiency, and a Generac generator for peace of mind. Outdoors, a true standout feature awaits a fantastic heated man cave/workshop at the rear of the property, complete with a loft, wood stove, and air conditioning. Whether you're a hobbyist, craftsman, or simply looking for the ultimate retreat, this space delivers. This is a must-see property for those seeking country-style living with modern updates, just minutes from town conveniences. Don't miss your chance to call this one-of-a-kind home yours! (id:19720)
Royal LePage Team Realty
402 Briston Private
Ottawa, Ontario
Welcome to this spacious, tastefully updated 2 bedroom, 2 bathroom stacked townhome in popular Briston Private. Ideally located with no direct facing rear neighbours; schools, shopping and transit are all nearby. This home has had substantial updating including kitchen , bathrooms, lighting and cost saving programmable thermostats installed in all principle rooms. Features include attractive hardwood flooring on the main level, upgraded carpeting (lower level), quartz countertops (kitchen and bathroom), pot lighting and premium window covers. The open concept main level with cozy wood burning fireplace and dining area leads out to a newer terrace and green space. The lower level incudes two spacious bedrooms, full bath, laundry and storage areas. Parking is directly in front of the unit (#201) with substantial visitor parking nearby. Newer A/C and five appliances are included. 24 hours irrevocable all Offers. Welcome home! (id:19720)
Royal LePage Performance Realty
1387 Perez Crescent
Ottawa, Ontario
This beautifully maintained end-unit townhome in Carson Grove features a smartly designed layout across all three levels - ideal for first-time buyers and growing families alike. The main floor welcomes you with a bright living area, anchored by an oversized front-facing window. The updated kitchen boasts espresso cabinetry, stainless steel appliances, and a central island that adds both prep space and storage. A door off the dining area leads directly to the private backyard, while the main-level powder room showcases a sleek vanity and a calming colour palette. Upstairs, the sun-filled primary bedroom features double closets and a convenient 2-piece ensuite. Two additional bedrooms offer flexibility for children, guests, or a home office - each with hardwood flooring and generous closet space. A well-appointed four-piece bathroom with a tub-shower completes the second level. The renovated lower level offers a clean and versatile rec space, currently styled as a cozy TV room with recessed lighting and room for a desk or play area. The dedicated laundry room includes a deep utility sink, full-size washer and dryer, and an above-grade window for added natural light. Tucked at the end of a quiet crescent and surrounded by mature trees, the fully fenced backyard with no direct rear neighbours (updated in 2023) provides a peaceful outdoor retreat perfect for BBQs or soaking up the sun. With easy access to top-rated schools, the Ottawa River via the Aviation Parkway, shopping centres, and the Blair Station transit hub, this home offers the best of both comfort and convenience. (id:19720)
Engel & Volkers Ottawa
201 - 180 Guelph Private
Ottawa, Ontario
Welcome to 180 Guelph Private Unit #201. Located in Kanata Lakes/Heritage Hills this property has 2 bedrooms, 2 bathrooms + a den. The layout, light and view will not disappoint! Featuring a sprawling living/dining/kitchen area with the best views on the street. Hardwood floors throughout. Contemporary kitchen with 5 stainless steel appliances. Large island and breakfast bar. Breezy outdoor space with covered balcony. Spacious primary bedroom with a superb view, and a 3pc ensuite bathroom. The 2nd bedroom is directly across the hall from another 4pc main bathroom. Den is full of possibilities: office, rec room, craft room. In-unit laundry. Great amenities; club house with kitchen, work out area. Underground parking spot and storage locker. 180 Guelph Private features an elevator that takes you right upstairs. (id:19720)
Innovation Realty Ltd.
461 Aurora Street
Russell, Ontario
**OPEN HOUSE SUN JULY 13, FROM 2-4PM** Get ready to fall in love with this show stopping 2-storey stunner where high style meets everyday comfort in all the right ways. From the triple garage to the sun-filled living spaces, every inch of this home was designed to impress. Step inside to a bright, open-concept layout that feels bold, airy, and effortlessly modern. The kitchen is pure perfection, sleek, stylish, and fully loaded with all appliances, a walk-in pantry, and room to cook, host, and create unforgettable moments. The living room brings the cozy vibes with a fireplace that sets the mood for everything from laid-back nights to lively gatherings. With 4 generous bedrooms, there's room for everyone but the real retreat is the luxe primary suite, featuring a spa-inspired 4-piece ensuite and a dreamy walk-in closet. Outside, the oversized paved driveway leads to a triple garage with space to spare, while the partly fenced backyard offers a private sitting area ideal for morning coffee, sunset drinks, or weekend lounging. This isn't just a home its a lifestyle. Stylish. Spacious. Absolutely irresistible. (id:19720)
Exit Realty Matrix
200 Hooper Street
Carleton Place, Ontario
Welcome to Carleton Landing, an exciting new community of thoughtfully designed homes just 17 minutes from Kanata! This brand-new 4 bed 3 bath, upgraded home offers modern style, high-end finishes, and exceptional space in a rapidly growing neighbourhood. Step inside to an impressive open-concept main floor featuring a massive Great Room flooded with natural light, and a stunning kitchen complete with granite countertops throughout, 41" upper cabinets, sleek porcelain tile, and stylish laminate flooring. The kitchen also includes rough-ins for natural gas, waterline, and a chimney fan, offering both beauty and functionality for everyday living. Upstairs, you'll find four generously sized bedrooms, including a spacious primary suite with a walk-in closet and a private ensuite. Enjoy the convenience of second-floor laundry, ideal for todays busy families. The unfinished basement offers excellent potential for future living space or customization to suit your needs. Outside, enjoy an extensive backyard, perfect for entertaining, gardening, or relaxing in your own private outdoor space. With tons of upgrades and premium finishes throughout, this home is ideal for families, professionals, or investors seeking value, comfort, and location in one of Carleton Places most desirable new developments. Surrounded by shopping, restaurants, parks, playgrounds and so much more - don't miss your chance to make this beautiful home yours! 24-hour irrevocable on all offers. (id:19720)
Royal LePage Integrity Realty
2244 Simms Street
North Dundas, Ontario
Charming raised bungalow on a spacious 0.42-acre lot in the peaceful hamlet of Mountain, just minutes east of Kemptville. This bright, open concept home offers a welcoming layout with an updated kitchen featuring warm white cabinetry, ample counter space, tile flooring, and a neutral backsplash. Gleaming hardwood floors run throughout the main level, no carpet here! The living and dining areas are generously sized and perfect for entertaining, enhanced by an upgraded staircase with modern railing and spindles. The primary bedroom features cheater ensuite access and terrace doors leading to a covered deck, ideal for a hot tub, sauna, or relaxing outdoor retreat. Two additional bedrooms are well-sized with great closet space. Designed with accessibility in mind, the home includes wider doorways and an interior ramp from the garage. Energy-efficient Ostaco double-hung windows were installed in 2012. The lower level is nearly fully finished, offering a cozy family room with above-grade windows, a propane stove (2020), a large rec room, a games area, and a laundry room, plus plenty of storage space. Outside, enjoy the large, landscaped yard with a generous deck for summer BBQs and gatherings. There's plenty of room for kids and pets to play, and a handy storage shed is included. Additional updates include a new furnace (2019), a newer well pump, and 200-amp service. This home combines comfort, function, and rural charm, a perfect opportunity for families, downsizers, and anyone looking for a peaceful lifestyle with space to enjoy. Don't miss out on this move-in-ready gem! Minutes to shopping, golf, and restaurants, the 416 is just a few minutes away for commuters! (id:19720)
Royal LePage Team Realty
844 Cedar Creek Drive
Ottawa, Ontario
Welcome to your dream home in the heart of Findlay Creek! This beautifully updated Tartan built end unit townhome, on one of Findlay Creek's larger premium lots, offers the perfect blend of style, space, and convenience. Featuring 3 bedrooms, 3 bathrooms, and a fully finished basement, this home provides over 2,000 sq ft of living space with an abundance of natural light thanks to extra windows only end units enjoy. The main floor boasts an open-concept layout with hardwood flooring, a spacious kitchen complete with stainless steel appliances, quartz countertops, and a breakfast bar ideal for entertaining. Upstairs, the primary suite includes a large walk-in closet and a 5-piece ensuite with a soaker tub and separate shower. Two additional large bedrooms and a full bath offer ample space for family or guests. Laundry is also conveniently located on the upper level. A fully finished family room in the basement with two large windows and gas fireplace offers a cozy and inviting retreat for relaxing, watching the game or entertaining. Enjoy the added privacy of a fenced backyard and the convenience of an attached garage with inside entry. Located steps away from parks, schools, shops and transit, this turnkey home is perfect for families, professionals, or anyone looking for low-maintenance living in a vibrant community. Don't miss your chance to own this stunning, move-in ready townhome in one of Ottawa's most sought-after neighborhoods! 24 hours irrevocable on all offers as per a written form 244. Total square footage of livable and finished rooms including lower level is 2171 sq feet as per builder plans. 24 hours notice is greatly appreciated if possible re showing requests (id:19720)
Royal LePage Team Realty
1126 Beckett Crescent
Ottawa, Ontario
Experience refined living in this exquisite Valecraft-built bungalow, offering 4 spacious bedrooms, and 3 full bathrooms. Nestled on a generous lot with no rear neighbours, this home provides both privacy and tranquility. Step into an open-concept layout adorned with high-quality finishes. The gourmet kitchen is a chef's dream, featuring granite countertops, top-of-the-line stainless steel appliances, and a walk-in pantry. The bright eating area seamlessly flows onto a 9' x 12' maintenance free composite balcony deck with glass railings, perfect for morning coffees. Entertain guests in the expansive dining and living room, bathed in natural light. The primary bedroom serves as a luxurious retreat, complete with a 5-piece en-suite which includes a smart toilet/bidet, and a walk-in closet. A generously sized second bedroom with a walk in closet, a third bedroom, a full bathroom, and a convenient laundry room complete the main level. The walkout lower level boasts a large family or party room warmed by a cozy fireplace, providing access to a private, fenced backyard oasis. Additionally, there's a fourth bedroom with a walk in closet and another full bathroom, offering ample space for guests or family. Modern conveniences include a 200-amp electrical panel, a generator with a panel that allows seamless switching between grid and generator, smart switches in bedrooms and basement, smart thermostat, smart door lock, smart garage door opener as well as a 240V/40A power outlet, ensuring you're equipped for today's lifestyle. This home combines elegance, functionality, and modern amenities, making it a perfect sanctuary for discerning homeowners. 24 hours irrevocable on all offers. (id:19720)
Royal LePage Integrity Realty
53 Golf Club Road
Rideau Lakes, Ontario
Welcome to 53 Golf Club Road, a charming bungalow nestled in the welcoming community of Rideau Lakes. This lovingly maintained, all-brick home sits on a lush 0.3-acre corner lot, richly landscaped with mature trees and vibrant shrubbery, offering unmatched curb appeal and inviting tranquility. Step inside to discover a traditional layout that features dedicated living spaces, perfect for both relaxation and entertaining. The home boasts three generous bedrooms, including a serene primary suite with a 3-piece ensuite. A cozy den and a large living room provide additional space for all your lifestyle needs, ensuring comfort and versatility. The heart of the home is illuminated by a huge bay window in the main living room, offering a calming view of the stunning backyard. Two fireplaces, one wood and one natural gas, add warmth and character to the main living areas, making this home comfortable throughout the seasons. Enjoy the delightful covered front and back porches. The back porch, with its elegant tile flooring, is a true highlight, creating a perfect setting for outdoor gatherings or quieter moments. Meanwhile, a beautiful brick driveway accents the property, enhancing its sophisticated appeal. Practical features such as main floor laundry, an attached garage with inside entry, and a reliable whole home generator ensures convenience and peace of mind. This home also includes an unfinished basement offering extensive storage options. Located in a vibrant community, you'll find excellent schools, a nearby golf course, and the scenic Cataraqui Trail just moments away. Here, you'll experience the perfect blend of natural beauty and close-knit neighbourhood charm ideal for raising a family or enjoying a peaceful retirement. Meticulously cared for by its original owner since 1972, 53 Golf Club Road is a special, cherished home waiting to welcome its next chapter. (id:19720)
RE/MAX Affiliates Realty Ltd.
58 Castlebeau Street
Russell, Ontario
**OPEN HOUSE SUN JULY 13, FROM 2-4PM** **Some photos have been virtually staged** Welcome to your dream home - this beautifully updated bungalow has been renovated from top to bottom and is ready for you to move in and enjoy. Step into an inviting and sunny open-concept main floor that seamlessly blends the living, dining, and kitchen areas, complete with patio doors leading to your private backyard. The stunning kitchen is the heart of the home, featuring modern finishes, stylish cabinetry, and ample counter space, perfect for everyday living and entertaining. You'll find three spacious bedrooms and a full bathroom on the main level, offering comfort and functionality for the whole family. The finished lower level offers incredible bonus space with a cozy family room, three additional bedrooms, and a second full bathroom, ideal for guests, a home office, or growing families. The layout is perfectly suited for a secondary dwelling or in-law suite, offering amazing potential for multigenerational living or added income. Step outside to a partially fenced yard with a deck perfect for summer BBQs and relaxing evenings. All this in an amazing Embrun location, close to parks, schools, and all local amenities. Don't miss this turnkey gem! (id:19720)
Exit Realty Matrix
65 Fifth Street
South Dundas, Ontario
This all brick 3 bedroom bungalow is located close to amenities, golf course and park. Main level has hardwood flooring, carpet covers living room hardwood. Detached 14'x24' garage, carport on the West side house. Steps from the mall, perfect for a family starter home or retiree. Roof replacement 2020. Utilities: heat, hot water, sewar /water $375.00 equal billing. (id:19720)
Coldwell Banker Coburn Realty
728 Capricorn Circle
Ottawa, Ontario
Welcome to 728 Capricorn Circle, a beautifully maintained 3-bedroom, 2.5-bath townhome located in the desirable Riverside South community. The main floor features a bright, open-concept layout with hardwood and ceramic flooring, a vaulted-ceiling family room with cozy gas fireplace, and a modern kitchen complete with quartz countertops, stainless steel appliances, breakfast island, and eating area, perfect for entertaining. Upstairs, the large primary bedroom boasts a walk-in closet and a spa-like 4-piece ensuite with soaker tub and separate shower. Two additional bedrooms, a full bathroom, and convenient second-floor laundry round out the level. The finished lower level includes a generous rec room ideal for a home office, gym, or playroom, plus ample storage. Located in a family friendly neighbourhood with schools, parks, and scenic walking/biking trails just steps away. Public transit, nearby shopping, dining, and amenities, makes this the perfect home for your family! (id:19720)
Royal LePage Integrity Realty
6406 Sablewood Place
Ottawa, Ontario
Open House Saturday, July 12, 2pm - 4pm. Welcome to 6406 Sablewood Place! This spacious semi-detached townhome offers 3 bedrooms, 2.5 bathrooms and finished basement. Step inside to find hardwood floors, large windows, and a bright, open-concept layout that seamlessly connects the living and diningareas. The kitchen features ample storage and natural light with patio door leading to the private backyard with no rear neighbours! Upstairs, you'll find a large primary suite, complete with a walk-in closet and ensuite bathroom. Two additional generously sized bedrooms and another full bathroom offer comfort and space for family or guests.The finished basement adds even more space with a cozy rec room, gas fireplace, perfect for relaxing or entertaining. All this on a calm street in a prime location, just minutes from parks, schools, restaurants, Movati Athletic,Landmark Cinemas, and easy access to downtown Ottawa. (id:19720)
Royal LePage Performance Realty
1504 Queensdale Avenue
Ottawa, Ontario
Welcome to this beautifully maintained bungalow, proudly offered by its original owner, in the desirable community of Blossom Park. This unique property backs onto a peaceful crescent, with convenient access to the attached two-car garage via Parkin Circle. The home offers 2+2 bedrooms, main floor den, 2.5 baths, and a spacious, modern layout designed for comfortable living. Step into the inviting foyer, where sightlines extend straight through the freshly painted main floor to the backyard, setting the tone for the bright and airy ambience throughout. Large windows fill the home with natural light, creating a warm and welcoming atmosphere. The main floor showcases a generously sized living room, and hardwood flooring throughout the living space, den and bedrooms. The primary bedroom features two large closets and a 3-piece ensuite. The secondary bedroom suits well as a guest bedroom, all just steps away from the convenient main floor laundry. The open-concept eat-in kitchen offers ample cabinetry and lends itself to anyone that enjoys cooking with easy access to the peaceful, south-facing backyard deck with built-in gazebo, creating the perfect setting for outdoor dining, relaxation, or entertaining. Both the front and rear yards offer care-free perennial gardens. The expansive, fully finished lower level adds even more living space, including a large rec room, two additional bedrooms, 4-piece bath, and generous storage areas complete with built-in shelving. Enjoy the convenience of this prime location to many city parks such as Fawn Meadow and Aladdin Park, all the amenities that Bank Street has to offer, including grocery stores and restaurants, with easy access to public transit, schools and the Ottawa International Airport. (id:19720)
Capital Commercial Investment Corp.


