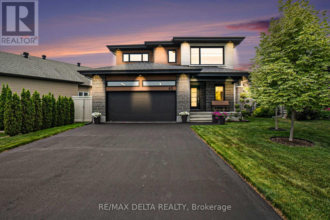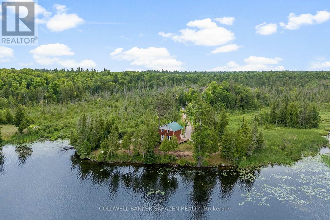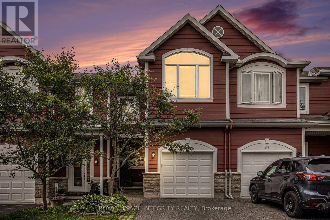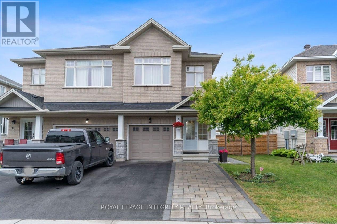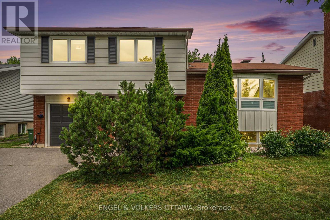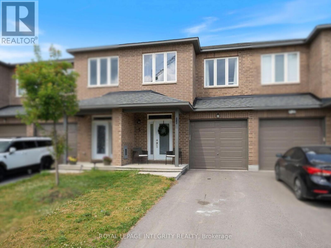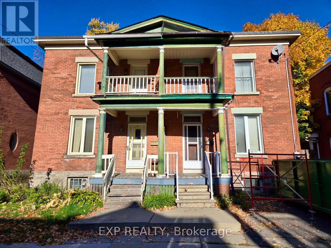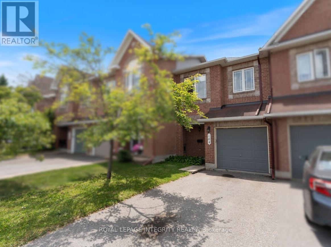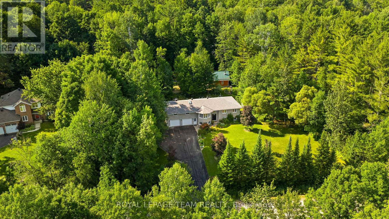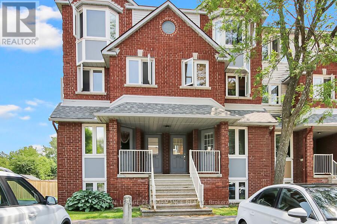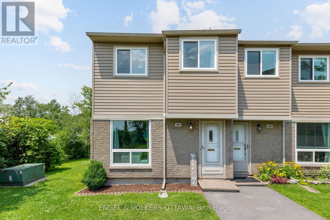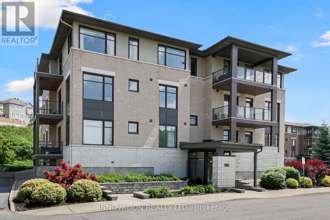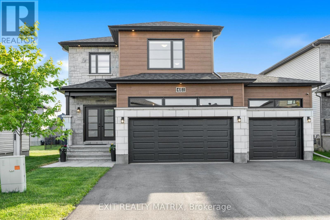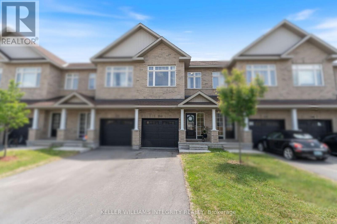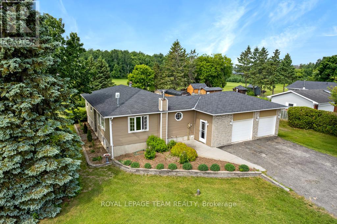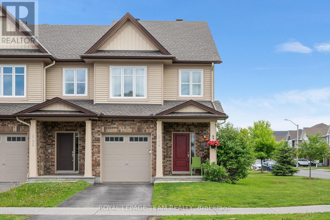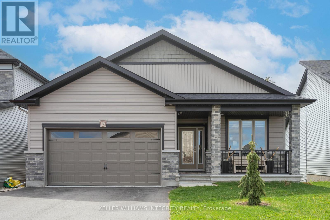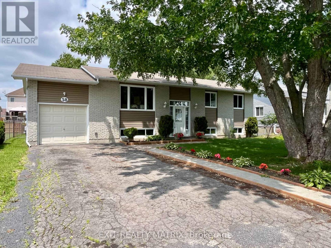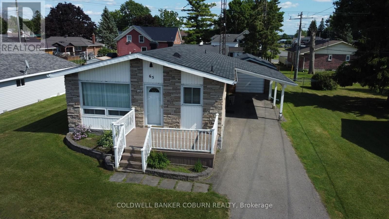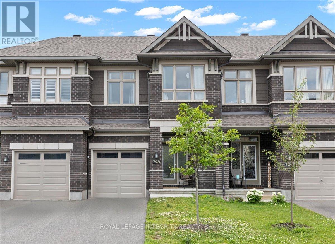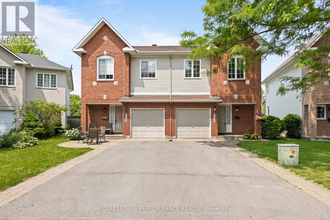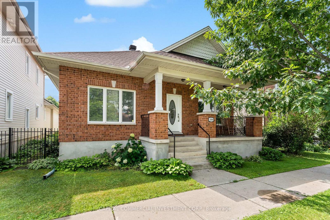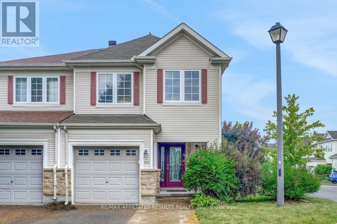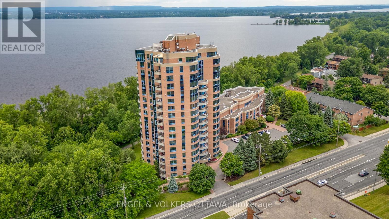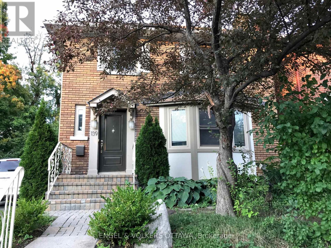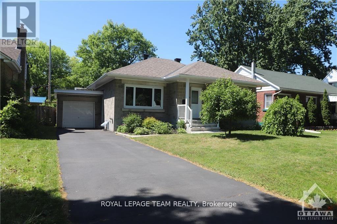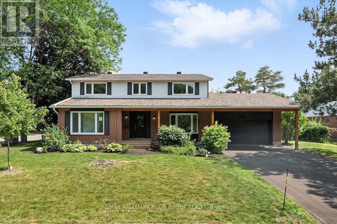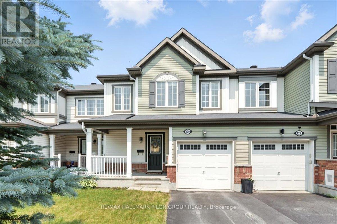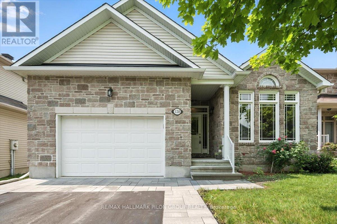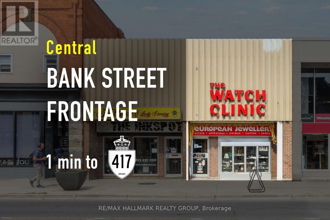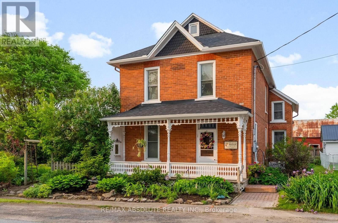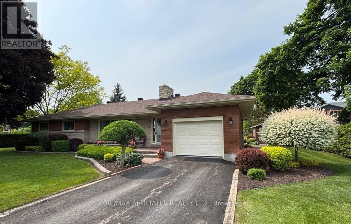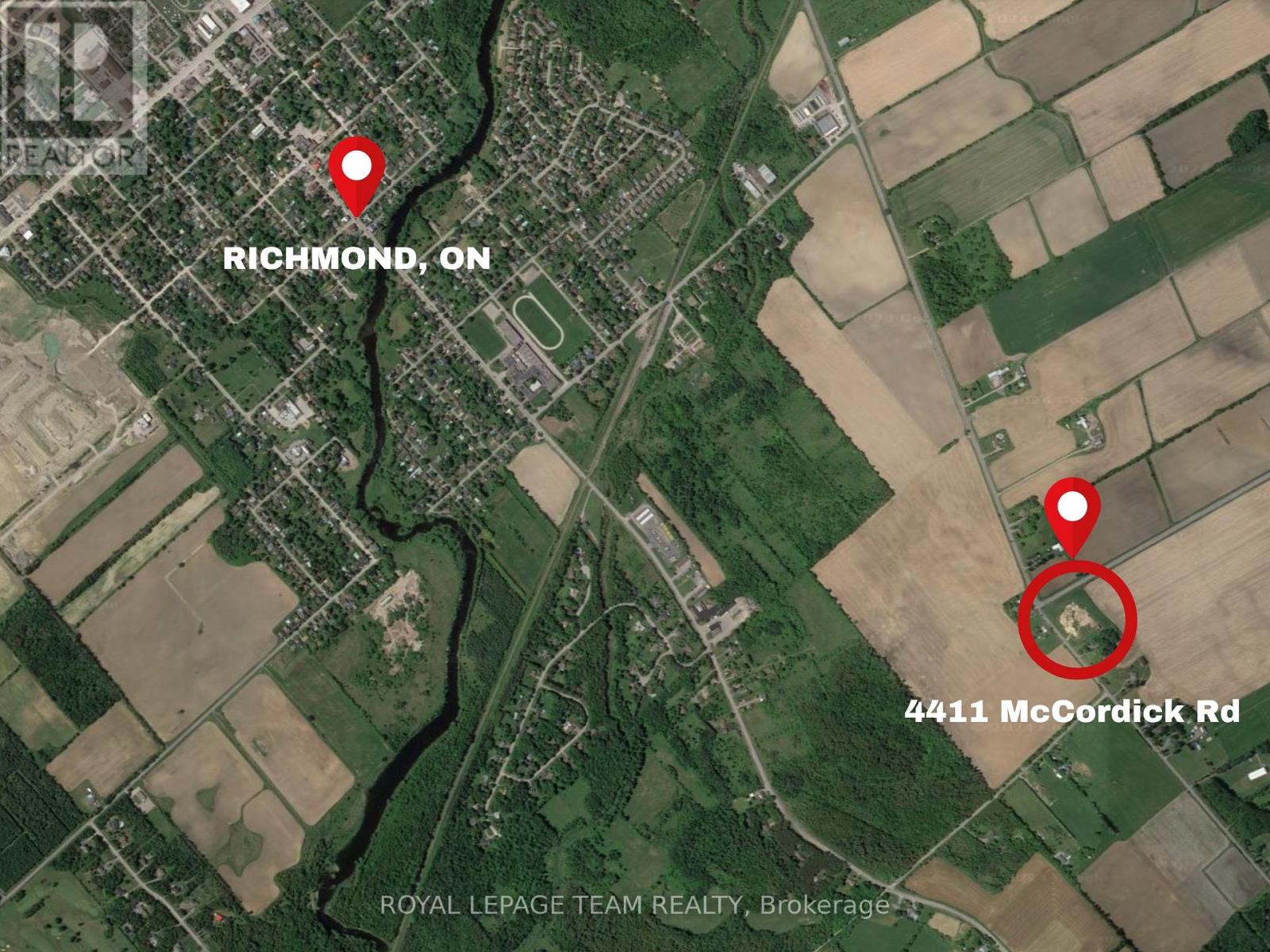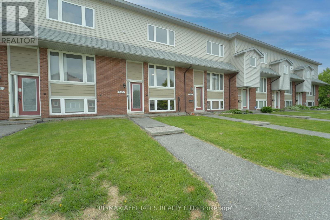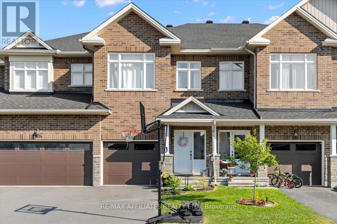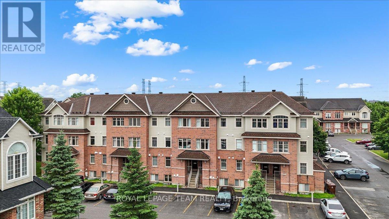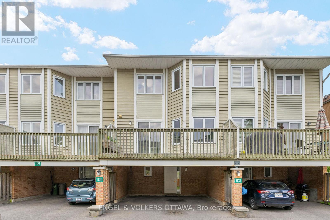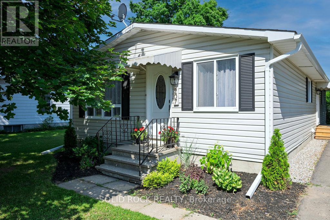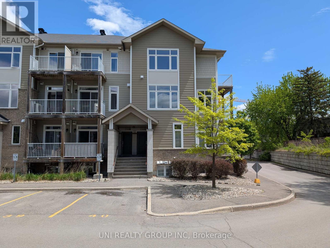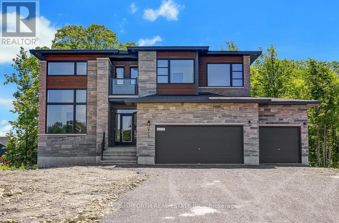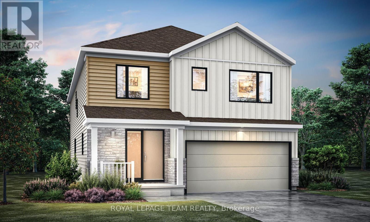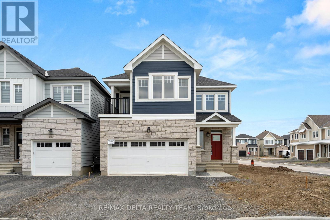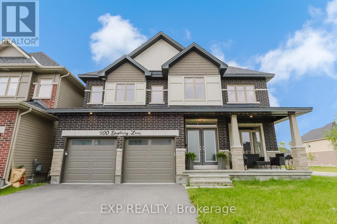Ottawa Listings
45 Granite Street
Clarence-Rockland, Ontario
Welcome to your dream home in the heart of Rockland! This stunning custom-built home sits on an oversized 50-ft lot in one of the area's most desirable neighborhoods. Meticulously upgraded with impeccable attention to detail, this 3-bedroom + loft home is 100% move-in ready. The spacious loft can easily be converted into a 4th upstairs bedroom, offering flexibility for your family's needs. Step inside and fall in love with the luxurious finishes: rich hardwood and porcelain flooring throughout, coveted ceilings in the living room and primary bedroom, pot lights, and upgraded lighting that adds warmth and style to every space. The chefs kitchen is a true showstopper, featuring quartz countertops, an oversized island, and premium finishes that make entertaining a breeze. The professionally finished basement includes a stylish 2-piece bath (with a shower rough-in and sauna hookup ready to go!) and offers incredible potential to be converted into an in-law suite. With large windows and plenty of space, it could easily accommodate additional bedrooms, perfect for a growing family or multigenerational living. The oversized garage is just as impressive, spacious enough to fit a full-size truck and equipped with a floor drain and an electric vehicle plug-in, ready for both rugged and eco-friendly lifestyles. Outside, the fully landscaped backyard is your private oasis. Enjoy a covered 12x12 deck with privacy screens, a heated saltwater pool, a custom gazebo with Arctic Spa hot tub, a spacious shed for all your storage needs and a natural gas BBQ hookup, perfect for summer grilling! This home is not just beautiful its functional, luxurious, and ready for you to move in and enjoy. Prepare to be impressed the moment you walk through the door! (id:19720)
RE/MAX Delta Realty
146 C Dolans Lane
Greater Madawaska, Ontario
Peace and Tranquility this is what you will find at this private waterfront hideaway , only 1 km in off hwy 511.Breathtaking views of the lake, & sought after southern exposure. Near by Calabogie Highlands Golf Resort, Calabogie Village, Calabogie Ski Resort, offer many amenities for all ages. Dempsey Lake or also known as Virgin Lake, allows motorized boats of 10 horse power or less. The cottage is open on both levels allowing the new owner to make it their own. All Buyers must visit the property with a Realtor. (id:19720)
Coldwell Banker Sarazen Realty
80 Evelyn Avenue
Ottawa, Ontario
Well loved owner owned home, first time on rental market in charming Ottawa East, with a backyard urban microforest. ( See letter in attachment). No need of a car, walk to everything; shopping, parks, river, farmers market, cafe's, canal and schools. This welcoming semi detached home has 3 bedrooms all with closets, a spacious living, dining room and kitchen, a main floor den and a family room plus 2 piece bathroom in the basement. Enjoy the sun either on the second floor porch ( access from primary bedroom) or a splendid backyard deck. Lovely hardwood floors, exposed brick and large windows enhance the light and space of the house. Tenants pay , water, heat, hydro, phone and internet .Credit Check, Employment Letter, Lease Agreement, References Required, Rental Application Required, see detailed explanation of back garden project/initiative in attachments. This property does not have parking. (id:19720)
Coldwell Banker Rhodes & Company
85 Evelyn Powers Private
Ottawa, Ontario
Located on a coveted, private court, this rare and spacious townhome in Stittsville perfectly blends comfort, style, and bold design. Step inside to a bright main floor featuring 9-foot ceilings and oversized windows that flood the living and dining rooms with natural light. At the front, a versatile space that can be used as an office or den provides the perfect spot for working from home, extra seating, or a dining area. The kitchen is beautifully appointed with ample cabinetry, stainless steel appliances, a breakfast bar, and a cozy eating area ideal for family meals and entertaining.Upstairs, relax in a spacious family room featuring vaulted ceilings, a cozy gas fireplace, and elegant California shutters. The expansive primary bedroom offers a walk-in closet and a well-appointed ensuite with both a soaking tub and a separate shower. Two additional spacious bedrooms, two linen closets, a second bathroom, and a convenient laundry area complete the upper level.The walk out basement is sure to impress, offering a large amount of flexible space for recreation, a future in-law suite, or additional living areas.Step outside to a fully fenced, low-maintenance, south-facing backyard that basks in all-day sun perfect for relaxing or entertaining outdoors.Located within walking distance to parks, trails, and some of the best schools in the area, this home is truly the perfect place to call your own (id:19720)
Royal LePage Integrity Realty
15 Peever Place
Carleton Place, Ontario
Welcome to this gorgeous move-in-ready semi-detached home on a spacious lot! This beautifully upgraded property features tile flooring in key areas, stunning hardwood throughout the main floor, and the second floor was updated with vinyl flooring in 2021. Enjoy a modern kitchen with quartz countertops, upgraded cabinetry, and stainless steel appliances. Elegant quartz surfaces continue in all bathrooms, showcasing both style and durability. The main floor boasts custom light fixtures, custom blinds, and central A/C, creating a welcoming and functional living space. Upstairs, you'll find three generously sized bedrooms plus a spacious family room, which can easily be converted into a fourth bedroom as per builder plans. Second-floor laundry, and a full main bath offer everything your family needs. With a spacious landscaped backyard. Enjoy nearby river trails, a swimming spot, parks, schools, shopping, and healthcare facilities, all within easy walking distance. Conveniently located near Carleton Places main streets and a short drive to Ottawa, this home combines tranquility and accessibility. Don't miss your chance to own this exceptional property! 48 hours irrevocable on all offers. (id:19720)
Royal LePage Integrity Realty
1841 Lorraine Avenue
Ottawa, Ontario
Thoughtfully updated, 1841 Lorraine Avenue offers spacious, modern living in the heart of the prestigious Guildwood Estates, just a short walk to local shopping and groceries nearby. This side-split home features a functional layout with four beds, three baths, and a private backyard surrounded by mature greenery. The main level has a generous ceramic-tiled foyer, a convenient powder room, and a rear-facing bedroom that can easily serve as a home office. Just a few steps up, the open-concept living area is bathed in natural light from numerous large windows. The kitchen (2024) impresses with quartz countertops, two-tone cabinetry, stainless steel appliances, a full-height glass tile backsplash, and a spacious island with seating. Sliding doors from the dining area lead directly onto the deck, seamlessly extending the living space outdoors. Upstairs, the primary suite features hardwood flooring, a ceiling fan, and a custom wall-to-wall wardrobe with frosted glass doors. The private ensuite (2024) is appointed with a large vanity, modern tilework, and a glass-enclosed walk-in shower. Two additional bedrooms include oversized windows and ample closet space, while a second full bathroom with a dual vanity and tiled tub/shower combo serves the upper level. The lower level is fully finished with wide-plank flooring and recessed pot lights throughout, offering a versatile space ideal for a home theatre, gym, studio, or second living area. Step outside to enjoy a beautifully landscaped backyard complete with a spacious two-tiered deck (2024), clear-panel pergola, and stylish black privacy screens. Ideally situated, this home offers quick access to downtown Ottawa, South Keys, St. Laurent, and Billings Bridge shopping centres, as well as the Ottawa General and CHEO hospitals. This home is also located in a premium school district with options such as Canterbury High School just a short walk away - ideal for growing families looking for a home that checks all the boxes. (id:19720)
Engel & Volkers Ottawa
5 Mcphail Road
Carleton Place, Ontario
Fall in love with this beautifully designed 3-bedroom 3 bathroom townhome, ideally located just minutes from Highway 7 and close to shopping, dining, and everyday conveniences. Set in a family-friendly neighbourhood, this home offers the perfect blend of comfort, style, and functionality. The main floor boasts an open-concept layout with light maple hardwood flooring, large windows that fill the space with natural light, and a modern kitchen featuring stainless steel appliances, a center island, and plenty of counter space, perfect for entertaining or everyday living. Upstairs, you'll find three spacious bedrooms, including a generous primary suite complete with a walk-in closet and sleek ensuite with a glass shower. The second-floor laundry closet adds convenience to your daily routine. The fully finished basement offers a versatile rec room ideal for movie nights, a home gym, or a play area along with ample storage space. Step outside to your private, fenced backyard, a perfect retreat for summer BBQs. This home checks all the boxes, don't miss your chance to make it yours! No conveyance of offers before 2:00pm on Tuesday July 15, 2025. (id:19720)
Royal LePage Integrity Realty
43 Third Avenue
Ottawa, Ontario
LOCATION LOCATION, This charming semi, features formal living and dining rooms, eat-in kitchen,9-foot ceiling with hardwood floors. 3 good size bedrooms with den/4th bedroom off the kitchen. private back yard with deck to enjoy your summer BBQ, two parking spots one in front and other at the rear of the property (shared drive at the west side of the property) lived in and maintained by one family for over 60 years. Just needs your personal touches and a bit of upgrading to make it truly shine. Close to all the exciting attractions Ottawa has to offer. Walking distance from Rideau Canal, Lansdowne, TD Place, parks, restaurants, shopping, transit. This is where you want to be. New veranda presently being constructed. (id:19720)
Exp Realty
164 Sorento Street
Ottawa, Ontario
Welcome to this beautifully maintained, freshly painted townhome, ideally situated in one of Ottawa's most convenient and family-friendly neighbourhoods. Designed for modern living, this bright and spacious home features a harmonious mix of hardwood, tile, and carpet flooring, as well as high ceilings that enhance the open and airy feel throughout. The main level is filled with natural light from large windows and includes a cozy gas fire place perfect for relaxing or entertaining. The kitchen is functional and welcoming, now equipped with a brand new stainless steel stove, ready for your daily cooking needs. Upstairs, the generous primary bedroom offers a walk-in closet and a 4-piece ensuite. Two additional well-sized bedrooms and a full bathroom complete the upper level. The fully finished basement adds valuable living space with a large family room ideal for movie nights, a play area, or a home gym. Enjoy your private, fully fenced backyard with a deck, perfect for summer barbecues or quiet evenings. Recent updates include AC (2020) and furnace (Dec. 2023). Located just minutes from shopping centers, parks, schools, medical clinics, and public transit, this home offers everyday convenience and a strong sense of community. Whether you're a first-time buyer, growing family, or investor, this move-in-ready home delivers comfort, value, and location. No conveyance of offers until Monday July 14th at 1:00pm. (id:19720)
Royal LePage Integrity Realty
99 Krause Street
Laurentian Valley, Ontario
Welcome to this fabulous 4-bedroom family home nestled on a picturesque 1.13-acre treed lot in the beautiful Laurentian Valley. Perfectly combining space, functionality, and charm, this home offers an ideal setting for families looking for room to grow both inside and out.Step inside to discover a spacious main floor featuring three well-appointed bedrooms, a large and inviting dining room ideal for gatherings, and a beautifully expanded layout that includes a massive addition. This impressive extension includes an oversized two-car garage with a sprawling bonus living room above perfect for entertaining, relaxing, or creating a dream media space. The lower level includes a fourth bedroom, providing excellent flexibility for guests, teens, or a home office. Recent updates include a newer roof, an updated furnace, a heat pump for year-round efficiency, and a Generac generator for peace of mind. Outdoors, a true standout feature awaits a fantastic heated man cave/workshop at the rear of the property, complete with a loft, wood stove, and air conditioning. Whether you're a hobbyist, craftsman, or simply looking for the ultimate retreat, this space delivers. This is a must-see property for those seeking country-style living with modern updates, just minutes from town conveniences. Don't miss your chance to call this one-of-a-kind home yours! (id:19720)
Royal LePage Team Realty
402 Briston Private
Ottawa, Ontario
Welcome to this spacious, tastefully updated 2 bedroom, 2 bathroom stacked townhome in popular Briston Private. Ideally located with no direct facing rear neighbours; schools, shopping and transit are all nearby. This home has had substantial updating including kitchen , bathrooms, lighting and cost saving programmable thermostats installed in all principle rooms. Features include attractive hardwood flooring on the main level, upgraded carpeting (lower level), quartz countertops (kitchen and bathroom), pot lighting and premium window covers. The open concept main level with cozy wood burning fireplace and dining area leads out to a newer terrace and green space. The lower level incudes two spacious bedrooms, full bath, laundry and storage areas. Parking is directly in front of the unit (#201) with substantial visitor parking nearby. Newer A/C and five appliances are included. 24 hours irrevocable all Offers. Welcome home! (id:19720)
Royal LePage Performance Realty
1387 Perez Crescent
Ottawa, Ontario
This beautifully maintained end-unit townhome in Carson Grove features a smartly designed layout across all three levels - ideal for first-time buyers and growing families alike. The main floor welcomes you with a bright living area, anchored by an oversized front-facing window. The updated kitchen boasts espresso cabinetry, stainless steel appliances, and a central island that adds both prep space and storage. A door off the dining area leads directly to the private backyard, while the main-level powder room showcases a sleek vanity and a calming colour palette. Upstairs, the sun-filled primary bedroom features double closets and a convenient 2-piece ensuite. Two additional bedrooms offer flexibility for children, guests, or a home office - each with hardwood flooring and generous closet space. A well-appointed four-piece bathroom with a tub-shower completes the second level. The renovated lower level offers a clean and versatile rec space, currently styled as a cozy TV room with recessed lighting and room for a desk or play area. The dedicated laundry room includes a deep utility sink, full-size washer and dryer, and an above-grade window for added natural light. Tucked at the end of a quiet crescent and surrounded by mature trees, the fully fenced backyard with no direct rear neighbours (updated in 2023) provides a peaceful outdoor retreat perfect for BBQs or soaking up the sun. With easy access to top-rated schools, the Ottawa River via the Aviation Parkway, shopping centres, and the Blair Station transit hub, this home offers the best of both comfort and convenience. (id:19720)
Engel & Volkers Ottawa
201 - 180 Guelph Private
Ottawa, Ontario
Welcome to 180 Guelph Private Unit #201. Located in Kanata Lakes/Heritage Hills this property has 2 bedrooms, 2 bathrooms + a den. The layout, light and view will not disappoint! Featuring a sprawling living/dining/kitchen area with the best views on the street. Hardwood floors throughout. Contemporary kitchen with 5 stainless steel appliances. Large island and breakfast bar. Breezy outdoor space with covered balcony. Spacious primary bedroom with a superb view, and a 3pc ensuite bathroom. The 2nd bedroom is directly across the hall from another 4pc main bathroom. Den is full of possibilities: office, rec room, craft room. In-unit laundry. Great amenities; club house with kitchen, work out area. Underground parking spot and storage locker. 180 Guelph Private features an elevator that takes you right upstairs. (id:19720)
Innovation Realty Ltd.
461 Aurora Street
Russell, Ontario
**OPEN HOUSE SUN JULY 13, FROM 2-4PM** Get ready to fall in love with this show stopping 2-storey stunner where high style meets everyday comfort in all the right ways. From the triple garage to the sun-filled living spaces, every inch of this home was designed to impress. Step inside to a bright, open-concept layout that feels bold, airy, and effortlessly modern. The kitchen is pure perfection, sleek, stylish, and fully loaded with all appliances, a walk-in pantry, and room to cook, host, and create unforgettable moments. The living room brings the cozy vibes with a fireplace that sets the mood for everything from laid-back nights to lively gatherings. With 4 generous bedrooms, there's room for everyone but the real retreat is the luxe primary suite, featuring a spa-inspired 4-piece ensuite and a dreamy walk-in closet. Outside, the oversized paved driveway leads to a triple garage with space to spare, while the partly fenced backyard offers a private sitting area ideal for morning coffee, sunset drinks, or weekend lounging. This isn't just a home its a lifestyle. Stylish. Spacious. Absolutely irresistible. (id:19720)
Exit Realty Matrix
200 Hooper Street
Carleton Place, Ontario
Welcome to Carleton Landing, an exciting new community of thoughtfully designed homes just 17 minutes from Kanata! This brand-new 4 bed 3 bath, upgraded home offers modern style, high-end finishes, and exceptional space in a rapidly growing neighbourhood. Step inside to an impressive open-concept main floor featuring a massive Great Room flooded with natural light, and a stunning kitchen complete with granite countertops throughout, 41" upper cabinets, sleek porcelain tile, and stylish laminate flooring. The kitchen also includes rough-ins for natural gas, waterline, and a chimney fan, offering both beauty and functionality for everyday living. Upstairs, you'll find four generously sized bedrooms, including a spacious primary suite with a walk-in closet and a private ensuite. Enjoy the convenience of second-floor laundry, ideal for todays busy families. The unfinished basement offers excellent potential for future living space or customization to suit your needs. Outside, enjoy an extensive backyard, perfect for entertaining, gardening, or relaxing in your own private outdoor space. With tons of upgrades and premium finishes throughout, this home is ideal for families, professionals, or investors seeking value, comfort, and location in one of Carleton Places most desirable new developments. Surrounded by shopping, restaurants, parks, playgrounds and so much more - don't miss your chance to make this beautiful home yours! 24-hour irrevocable on all offers. (id:19720)
Royal LePage Integrity Realty
2244 Simms Street
North Dundas, Ontario
Charming raised bungalow on a spacious 0.42-acre lot in the peaceful hamlet of Mountain, just minutes east of Kemptville. This bright, open concept home offers a welcoming layout with an updated kitchen featuring warm white cabinetry, ample counter space, tile flooring, and a neutral backsplash. Gleaming hardwood floors run throughout the main level, no carpet here! The living and dining areas are generously sized and perfect for entertaining, enhanced by an upgraded staircase with modern railing and spindles. The primary bedroom features cheater ensuite access and terrace doors leading to a covered deck, ideal for a hot tub, sauna, or relaxing outdoor retreat. Two additional bedrooms are well-sized with great closet space. Designed with accessibility in mind, the home includes wider doorways and an interior ramp from the garage. Energy-efficient Ostaco double-hung windows were installed in 2012. The lower level is nearly fully finished, offering a cozy family room with above-grade windows, a propane stove (2020), a large rec room, a games area, and a laundry room, plus plenty of storage space. Outside, enjoy the large, landscaped yard with a generous deck for summer BBQs and gatherings. There's plenty of room for kids and pets to play, and a handy storage shed is included. Additional updates include a new furnace (2019), a newer well pump, and 200-amp service. This home combines comfort, function, and rural charm, a perfect opportunity for families, downsizers, and anyone looking for a peaceful lifestyle with space to enjoy. Don't miss out on this move-in-ready gem! Minutes to shopping, golf, and restaurants, the 416 is just a few minutes away for commuters! (id:19720)
Royal LePage Team Realty
844 Cedar Creek Drive
Ottawa, Ontario
Welcome to your dream home in the heart of Findlay Creek! This beautifully updated Tartan built end unit townhome, on one of Findlay Creek's larger premium lots, offers the perfect blend of style, space, and convenience. Featuring 3 bedrooms, 3 bathrooms, and a fully finished basement, this home provides over 2,000 sq ft of living space with an abundance of natural light thanks to extra windows only end units enjoy. The main floor boasts an open-concept layout with hardwood flooring, a spacious kitchen complete with stainless steel appliances, quartz countertops, and a breakfast bar ideal for entertaining. Upstairs, the primary suite includes a large walk-in closet and a 5-piece ensuite with a soaker tub and separate shower. Two additional large bedrooms and a full bath offer ample space for family or guests. Laundry is also conveniently located on the upper level. A fully finished family room in the basement with two large windows and gas fireplace offers a cozy and inviting retreat for relaxing, watching the game or entertaining. Enjoy the added privacy of a fenced backyard and the convenience of an attached garage with inside entry. Located steps away from parks, schools, shops and transit, this turnkey home is perfect for families, professionals, or anyone looking for low-maintenance living in a vibrant community. Don't miss your chance to own this stunning, move-in ready townhome in one of Ottawa's most sought-after neighborhoods! 24 hours irrevocable on all offers as per a written form 244. Total square footage of livable and finished rooms including lower level is 2171 sq feet as per builder plans. 24 hours notice is greatly appreciated if possible re showing requests (id:19720)
Royal LePage Team Realty
1126 Beckett Crescent
Ottawa, Ontario
Experience refined living in this exquisite Valecraft-built bungalow, offering 4 spacious bedrooms, and 3 full bathrooms. Nestled on a generous lot with no rear neighbours, this home provides both privacy and tranquility. Step into an open-concept layout adorned with high-quality finishes. The gourmet kitchen is a chef's dream, featuring granite countertops, top-of-the-line stainless steel appliances, and a walk-in pantry. The bright eating area seamlessly flows onto a 9' x 12' maintenance free composite balcony deck with glass railings, perfect for morning coffees. Entertain guests in the expansive dining and living room, bathed in natural light. The primary bedroom serves as a luxurious retreat, complete with a 5-piece en-suite which includes a smart toilet/bidet, and a walk-in closet. A generously sized second bedroom with a walk in closet, a third bedroom, a full bathroom, and a convenient laundry room complete the main level. The walkout lower level boasts a large family or party room warmed by a cozy fireplace, providing access to a private, fenced backyard oasis. Additionally, there's a fourth bedroom with a walk in closet and another full bathroom, offering ample space for guests or family. Modern conveniences include a 200-amp electrical panel, a generator with a panel that allows seamless switching between grid and generator, smart switches in bedrooms and basement, smart thermostat, smart door lock, smart garage door opener as well as a 240V/40A power outlet, ensuring you're equipped for today's lifestyle. This home combines elegance, functionality, and modern amenities, making it a perfect sanctuary for discerning homeowners. 24 hours irrevocable on all offers. (id:19720)
Royal LePage Integrity Realty
53 Golf Club Road
Rideau Lakes, Ontario
Welcome to 53 Golf Club Road, a charming bungalow nestled in the welcoming community of Rideau Lakes. This lovingly maintained, all-brick home sits on a lush 0.3-acre corner lot, richly landscaped with mature trees and vibrant shrubbery, offering unmatched curb appeal and inviting tranquility. Step inside to discover a traditional layout that features dedicated living spaces, perfect for both relaxation and entertaining. The home boasts three generous bedrooms, including a serene primary suite with a 3-piece ensuite. A cozy den and a large living room provide additional space for all your lifestyle needs, ensuring comfort and versatility. The heart of the home is illuminated by a huge bay window in the main living room, offering a calming view of the stunning backyard. Two fireplaces, one wood and one natural gas, add warmth and character to the main living areas, making this home comfortable throughout the seasons. Enjoy the delightful covered front and back porches. The back porch, with its elegant tile flooring, is a true highlight, creating a perfect setting for outdoor gatherings or quieter moments. Meanwhile, a beautiful brick driveway accents the property, enhancing its sophisticated appeal. Practical features such as main floor laundry, an attached garage with inside entry, and a reliable whole home generator ensures convenience and peace of mind. This home also includes an unfinished basement offering extensive storage options. Located in a vibrant community, you'll find excellent schools, a nearby golf course, and the scenic Cataraqui Trail just moments away. Here, you'll experience the perfect blend of natural beauty and close-knit neighbourhood charm ideal for raising a family or enjoying a peaceful retirement. Meticulously cared for by its original owner since 1972, 53 Golf Club Road is a special, cherished home waiting to welcome its next chapter. (id:19720)
RE/MAX Affiliates Realty Ltd.
58 Castlebeau Street
Russell, Ontario
**OPEN HOUSE SUN JULY 13, FROM 2-4PM** **Some photos have been virtually staged** Welcome to your dream home - this beautifully updated bungalow has been renovated from top to bottom and is ready for you to move in and enjoy. Step into an inviting and sunny open-concept main floor that seamlessly blends the living, dining, and kitchen areas, complete with patio doors leading to your private backyard. The stunning kitchen is the heart of the home, featuring modern finishes, stylish cabinetry, and ample counter space, perfect for everyday living and entertaining. You'll find three spacious bedrooms and a full bathroom on the main level, offering comfort and functionality for the whole family. The finished lower level offers incredible bonus space with a cozy family room, three additional bedrooms, and a second full bathroom, ideal for guests, a home office, or growing families. The layout is perfectly suited for a secondary dwelling or in-law suite, offering amazing potential for multigenerational living or added income. Step outside to a partially fenced yard with a deck perfect for summer BBQs and relaxing evenings. All this in an amazing Embrun location, close to parks, schools, and all local amenities. Don't miss this turnkey gem! (id:19720)
Exit Realty Matrix
65 Fifth Street
South Dundas, Ontario
This all brick 3 bedroom bungalow is located close to amenities, golf course and park. Main level has hardwood flooring, carpet covers living room hardwood. Detached 14'x24' garage, carport on the West side house. Steps from the mall, perfect for a family starter home or retiree. Roof replacement 2020. Utilities: heat, hot water, sewar /water $375.00 equal billing. (id:19720)
Coldwell Banker Coburn Realty
728 Capricorn Circle
Ottawa, Ontario
Welcome to 728 Capricorn Circle, a beautifully maintained 3-bedroom, 2.5-bath townhome located in the desirable Riverside South community. The main floor features a bright, open-concept layout with hardwood and ceramic flooring, a vaulted-ceiling family room with cozy gas fireplace, and a modern kitchen complete with quartz countertops, stainless steel appliances, breakfast island, and eating area, perfect for entertaining. Upstairs, the large primary bedroom boasts a walk-in closet and a spa-like 4-piece ensuite with soaker tub and separate shower. Two additional bedrooms, a full bathroom, and convenient second-floor laundry round out the level. The finished lower level includes a generous rec room ideal for a home office, gym, or playroom, plus ample storage. Located in a family friendly neighbourhood with schools, parks, and scenic walking/biking trails just steps away. Public transit, nearby shopping, dining, and amenities, makes this the perfect home for your family! (id:19720)
Royal LePage Integrity Realty
6406 Sablewood Place
Ottawa, Ontario
Open House Saturday, July 12, 2pm - 4pm. Welcome to 6406 Sablewood Place! This spacious semi-detached townhome offers 3 bedrooms, 2.5 bathrooms and finished basement. Step inside to find hardwood floors, large windows, and a bright, open-concept layout that seamlessly connects the living and diningareas. The kitchen features ample storage and natural light with patio door leading to the private backyard with no rear neighbours! Upstairs, you'll find a large primary suite, complete with a walk-in closet and ensuite bathroom. Two additional generously sized bedrooms and another full bathroom offer comfort and space for family or guests.The finished basement adds even more space with a cozy rec room, gas fireplace, perfect for relaxing or entertaining. All this on a calm street in a prime location, just minutes from parks, schools, restaurants, Movati Athletic,Landmark Cinemas, and easy access to downtown Ottawa. (id:19720)
Royal LePage Performance Realty
1504 Queensdale Avenue
Ottawa, Ontario
Welcome to this beautifully maintained bungalow, proudly offered by its original owner, in the desirable community of Blossom Park. This unique property backs onto a peaceful crescent, with convenient access to the attached two-car garage via Parkin Circle. The home offers 2+2 bedrooms, main floor den, 2.5 baths, and a spacious, modern layout designed for comfortable living. Step into the inviting foyer, where sightlines extend straight through the freshly painted main floor to the backyard, setting the tone for the bright and airy ambience throughout. Large windows fill the home with natural light, creating a warm and welcoming atmosphere. The main floor showcases a generously sized living room, and hardwood flooring throughout the living space, den and bedrooms. The primary bedroom features two large closets and a 3-piece ensuite. The secondary bedroom suits well as a guest bedroom, all just steps away from the convenient main floor laundry. The open-concept eat-in kitchen offers ample cabinetry and lends itself to anyone that enjoys cooking with easy access to the peaceful, south-facing backyard deck with built-in gazebo, creating the perfect setting for outdoor dining, relaxation, or entertaining. Both the front and rear yards offer care-free perennial gardens. The expansive, fully finished lower level adds even more living space, including a large rec room, two additional bedrooms, 4-piece bath, and generous storage areas complete with built-in shelving. Enjoy the convenience of this prime location to many city parks such as Fawn Meadow and Aladdin Park, all the amenities that Bank Street has to offer, including grocery stores and restaurants, with easy access to public transit, schools and the Ottawa International Airport. (id:19720)
Capital Commercial Investment Corp.
310 Silbrass Private
Ottawa, Ontario
Sunlit Corner Lot in Prestigious Stonebridge! Welcome to this beautifully maintained 3-bedroom, 3-bath end-unit townhome nestled on a bright corner lot in one of Ottawa's most sought-after neighbourhoods. With no direct rear neighbours, you'll enjoy added privacy and a spacious patio, perfect for entertaining or summer BBQs. Escape the blazing sun while still enjoying outdoors with rare shade trees. Inside, rich dark hardwood floors span the open-concept main level, complemented by stainless steel appliances and granite counters in the kitchen. The upper level is also graced with hardwood floors through the hallway and bedrooms. The newly carpeted basement stairs lead to an expanded finished basement (2020) which offers cozy comfort and additional living space. The spacious primary suite is a true retreat, featuring his and hers walk-in closets and a luxurious ensuite bath. You'll love the convenience of upstairs laundry and thoughtful upgrades like a heat recovery ventilation (HRV) system, new microwave/hood fan (2024), stove and dishwasher (2020). Located in Stonebridge, steps from golf courses, parks, and shopping, this home offers the perfect blend of elegance and practicality. The extra wide lot gives you ample space to dispose of the dreaded winter snowfalls. Association fee of $140/month covers private road maintenance, street snow removal, and upkeep of visitor parking. Don't miss this opportunity - book your private viewing today! (id:19720)
RE/MAX Affiliates Results Realty Inc.
1604 - 3105 Carling Avenue
Ottawa, Ontario
Welcome to Unit 1604 at Commodore's Quay - a spacious 3-bedroom, 2-bathroom residence perched on the 16th floor with sweeping views of the Ottawa River. This thoughtfully designed home begins with a generous foyer that leads into a bright living room, featuring crown moulding, hardwood floors, a cozy gas fireplace (gas included in condo fee), and multiple large windows that frame the breathtaking scenery. The adjacent dining room offers balcony access and ample space for a full-sized dining table - the perfect setting to enjoy dinner with a picturesque sunset backdrop. Just off the dining area, the kitchen is appointed with rich brown cabinetry, sleek granite countertops, and stainless steel appliances. The north-facing primary bedroom offers a peaceful retreat with abundant closet space, natural light, and a luxurious 4-piece ensuite featuring a glass-enclosed shower, deep soaking tub, and brass fixtures. Two additional bedrooms are tucked away, ideal for guests or home offices, and enjoy easy access to the second 4-piece bathroom, which includes a tub/shower combination, a storage closet, and in-unit laundry. The building offers a variety of amenities, including an indoor pool, gym, sauna, and a party room with a kitchen. Outdoor enthusiasts will appreciate being moments from Andrew Haydon Park, Britannia Beach, the Ottawa River Pathway, and the Nepean Yacht Club. The location also offers convenient access to shopping and public transit at Bayshore Shopping Centre, with the nearby Highway 417/416 junction making travel throughout the city effortless. This condo blends natural beauty with urban convenience in one of Ottawa's most desirable waterfront communities. (id:19720)
Engel & Volkers Ottawa
139 Goulburn Avenue
Ottawa, Ontario
Experience luxury living in this FULLY FURNISHED rental nestled in the prestigious Sandy Hill, ideally suited for diplomats & professionals. This immaculately updated detached home exudes charm & convenience. Step inside to discover all hardwood floors, modern kitchen & beautifully renovated bathrooms. The main floor features a cozy fireplace in the living room, perfect for relaxing evenings, along with a formal dining room ideal for hosting guests. Upstairs, 3 spacious bedrooms with an updated bathroom, while the basement offers a spacious rec room and a full spa bthroom incl. a sauna. Very private and green backyard has a deck and a detached double garage w/ storage. Located mere steps from Strathcona Park & Rideau River, and just a short walk to Ottawa U, Byward Market and the NAC, this residence epitomizes convenience & prestige. Minimum 12-month lease. Rental application & proof of income required. 24 hrs for all showings and offers. Rent includes utilities capped at $300/month. Deposit: $8400.00 (id:19720)
Engel & Volkers Ottawa
1650 Alta Vista Drive
Ottawa, Ontario
Charming 2+1 bedroom+ 1 Den bungalow on Alta Vista just minutes from downtown, the General Hospital, Hurdman Station, easy highway access, walking distance to numerous parks and playgrounds and more! Separate side door to the basement offers potential as an in-law suite. Living room is bright and airy. Kitchen is open to the eating/dinning area with pantry space. Covered deck off the dinning room leads to sunny fully-fenced generous sized yard with beautiful trees. Fully-finished lower level has large family room with gas corner fireplace, Lovely natural light in extra bedroom and Den. (Picture was taking by previous tenants) (id:19720)
Royal LePage Team Realty
126 Hawk Crescent
Ottawa, Ontario
Welcome to 126 Hawk Cr. this beautifully renovated duplex in the heart of Hunt Club, an exceptional opportunity for both homeowners and investors alike.Tucked away on a quiet street and surrounded by mature trees, this property has been completely transformed from top to bottom. The main house offers a bright and functional layout, ideal for modern family living. The spacious main floor features a private home office, convenient laundry, and a seamlessly connected living and dining area that's perfect for entertaining. The chef's kitchen is a true showstopper, with sleek quartz countertops, elegant backsplash, stainless steel appliances, and plenty of storage for everyday life. Upstairs, you'll find four generously sized bedrooms and two full bathrooms. The primary suite is a true retreat, featuring a massive walk-in closet and a beautifully updated ensuite bathroom with modern fixtures and finishes.The lower level offers a fully legal secondary dwelling with its own private entrance, perfect for multi-generational living or rental income. This unit includes three spacious bedrooms, a full bathroom, its own in-unit laundry, and an electric fireplace in the cozy living area. The kitchen, living, and dining areas flow together effortlessly, creating a warm and inviting atmosphere. Other upgrades include brand new windows, roof, appliances, and more- truly move-in ready with no detail overlooked. Located minutes from top-rated schools, shopping, public transit, the airport, and all of life's essentials, this property offers unmatched versatility and convenience in one of Ottawa's most desirable neighbourhoods. Don't miss your chance to own this turn-key duplex in sought-after Hunt Club. A perfect blend of style, space, and income potential awaits! (id:19720)
RE/MAX Hallmark Pilon Group Realty
129 Sunshine Crescent
Ottawa, Ontario
Discover great value in this beautifully maintained three-bedroom townhouse. Thoughtfully designed and completely move-in ready, this home features a well-planned layout that seamlessly blends style, comfort, and functionality- ideal for modern living. From the moment you arrive, you'll be charmed by the inviting curb appeal and expansive front porch- a perfect spot to enjoy your morning coffee. Step inside to a bright, open-concept main floor featuring rich hardwood flooring that flows seamlessly throughout the space. The main level is ideal for both everyday living and entertaining, with a generous living and dining area anchored by a stunning chef's kitchen. Showcasing quartz countertops with a striking waterfall edge, sleek black appliances, rich dark cabinetry, and a modern tile backsplash, this kitchen is sure to impress even the most discerning buyer. A convenient powder room and direct access to the single-car garage round out the main floor. Upstairs, the spacious primary retreat offers plenty of room for any size bedroom set, along with a large walk-in closet and a luxurious 3-piece ensuite, complete with an elongated vanity and oversized shower. Both secondary bedrooms are generously sized with ample closet space. A bright full bathroom with a gleaming tiled tub/shower combo completes this second floor. The unspoiled basement holds endless potential, featuring a laundry area tucked neatly away and a large carpeted space ready to be transformed into a recreation room, home gym, or playroom. Patio doors from the kitchen lead to the good sized backyard that has plenty of grassy space to enjoy. Located in family-friendly Summerside, this home is within walking distance to parks, top-rated schools, and just minutes from shopping, transit, and amenities. Whether you're a first-time buyer, a young family, or looking to downsize without compromise, this home is a must-see! (id:19720)
RE/MAX Hallmark Pilon Group Realty
128 Topaze Crescent
Clarence-Rockland, Ontario
Welcome to 128 Topaze Crescent in Rockland's sought-after Morris Village, a charming detached bungalow offering comfort, functionality, and a warm, inviting atmosphere. This home features lovely interlock detailing in the driveway and front entrance with an oversized single garage. A bright, open-concept layout with a seamless flow between the living and dining rooms. The living area is enhanced by a cozy gas fireplace and rich hardwood flooring, perfect for relaxing or entertaining. The eat-in kitchen is equipped with classic wood cabinetry and generous counter space, ideal for everyday meals and family gatherings. A main floor den with hardwood floor provides a perfect spot for a home office or quiet reading area.There are two well-appointed bedrooms, including a spacious primary suite with two walk-in closets and a private ensuite bathroom. The second bedroom is also a good size, and a convenient main floor laundry area adds to the home's practicality. The unfinished basement offers excellent potential for a future family room, with plenty of room left over for storage or hobbies. Step outside to a fully fenced backyard with a large cedar wooden deck, great for summer barbecues and outdoor enjoyment.Ideally located close to parks, schools, shopping, and other amenities, this home combines small-town charm with everyday convenience. A fantastic opportunity to settle into a well-maintained bungalow in a family-friendly community. (id:19720)
RE/MAX Hallmark Pilon Group Realty
431 Bank Street
Ottawa, Ontario
1700 sq. ft. of standalone retail space in one of Ottawas busiest urban corridors. Featuring full-height, street-facing windows and prominent main-street signage exposure, this property is tailor-made for owner-operators seeking visibility and long-term value. Zoned TM[19] and delivered vacant, it offers flexible use potential ideal for boutique retail, wellness, or food services. A rare opportunity to own on Bank Streets high-demand strip, just steps from established shops, restaurants, and growing residential density. (id:19720)
RE/MAX Hallmark Realty Group
167 Macfarlane Street
Mississippi Mills, Ontario
Step back in time with this beautiful century home in the picturesque village of Pakenham. Brimming with character and timeless elegance this historic gem offers a rare opportunity to own a piece of local heritage while enjoying the comforts of modern living. Inside you will find generously sized rooms, tall ceilings, and classic architectural details that speak to the homes rich past. The layout is both functional and welcoming. The main floor offers a large front office or family room off of foyer, sun filled eat in kitchen with island and main floor laundry, living room with natural gas fireplace, 3 piece bath, mudroom and additional room which could be a home office or shop? Upstairs there are 3 good sized bedrooms, 3 piece bath with claw foot tub, additional storage room and stairs to the third level storage area with potential to be finished for additional living space. Outdoors, nature lovers will be enchanted by the extensive perennial gardens, flowering bushes, raspberry and blackberry patch and mature trees that surround the home- creating a private park like setting. Whether you are sipping coffee on the front porch or walking through the blooming landscape, the tranquility is unmistakable. Located just steps from Pakenham's charming shops, the iconic Five Span Bridge, and scenic walking trails, this home is perfect for those who appreciate heritage, community and natural beauty. (id:19720)
RE/MAX Absolute Realty Inc.
23 Weybridge Drive
Ottawa, Ontario
OPEN HOUSE - Sunday July 13th from 2pm to 4pm. Welcome to 23 Weybridge Drive, a beautifully updated 3-storey townhome that offers style, space, and smart design for modern living. With 3 bedrooms and 3 bathrooms, this home is ideal for families, professionals, or anyone seeking comfortable, low-maintenance living in a well-established neighbourhood. Step inside to a bright and airy ground floor that sets the tone for the rest of the home. Here, you'll find a welcoming family room complete with a cozy gas fireplace, perfect for relaxing evenings. This level also features a convenient laundry area and a half bathroom, making it an ideal space for guests or a home office setup. Upstairs, the main living area is warm and inviting. A wood burning fireplace (* see remarks) adds charm to the spacious living room, while the adjacent dining area is ideal for entertaining. The standout feature is the newly renovated kitchen, a chefs dream with ceiling-height cabinetry, sleek Quartz countertops, stainless steel appliances, a pantry cupboard, and a large peninsula with seating for three. The adjoining breakfast nook is the perfect place to enjoy your morning coffee while soaking in the natural light. The top floor is home to a true primary suite, offering a tranquil retreat complete with walk-in closets and a fully renovated ensuite bathroom. Two additional bedrooms and another full bathroom provide ample space for kids, guests, or a home office. Outside, the fully fenced backyard is private and low-maintenance, featuring an interlock patio ideal for summer barbecues and evening relaxation. Located in a family-friendly area close to schools, parks, shopping, and transit, 23 Weybridge Drive combines comfort, convenience, and thoughtful upgrades, all in one stylish package. Dont miss your chance to make this your next home! (id:19720)
Exit Realty Matrix
1680 County 2 Road
Prescott, Ontario
Impeccably maintained & tastefully updated, this charming single-owner bungalow boasts unfettered views of the St. Lawrence River. Step into the inviting, sunlit living room adorned with expansive windows that frame the picturesque river view. The updated kitchen features plenty of cabinets, a pantry, and a built-in eating area. A tastefully designed formal dining room, adjacent to the kitchen, effortlessly flows into the spacious living room.The well-thought-out layout of this home includes a main floor laundry/office area, providing easy access to the attached garage and a compact 4-piece bath; strategically situated near the back exterior door for seamless transitions during outdoor activities. The primary bedroom, accompanied by two additional well-appointed bedrooms, share access to an updated 4-piece bathroom.The lower level a continuation of the high level of finishes, offering a large family room with French doors that separate a versatile den/office space. An abundance of unfinished area presents the opportunity for customization to suit the new owner's needs. In addition to the captivating river view at the front, the backyard oasis beckons with its heated inground pool, entertainment-sized deck off the kitchen, the pool shed nestled within a beautifully landscaped, fenced area showcasing stunning flower gardens.Surrounded by a cedar rail fence at the rear perimeter, flanked by lush hedges, the meticulously manicured property exudes pride and care, setting the stage for the quintessentially classic and timeless home. The oversized garage features both interior access and a convenient man door leading to the backyard.Situated on the outskirts of town along the St. Lawrence River, this idyllic home offers easy access to highways for commuters while being just minutes away from all amenities. Set on a picturesque resort-style property, this is the perfect blend of comfort, convenience, and natural beauty. (id:19720)
RE/MAX Affiliates Realty
4411 Mccordick Road
Ottawa, Ontario
Build your dream on this central piece of land, almost 4 acres in size! This lot is located on the corner of Brophy and Eagleson/McCordick, a few minutes outside the growing village of Richmond, within the city of Ottawa, and provides many options to build your dream vision. Highway 416 is a few minutes away for an easy commute, and the village of Manotick is 10km away. Road allowances removed already in preparation for future plans. Don't let this opportunity pass by! (id:19720)
Royal LePage Team Realty
243 Monterey Drive
Ottawa, Ontario
Welcome to 243 Monterey Drive! A beautifully maintained 2-storey townhome in a quiet location with inside access to 2 indoor parking spaces! Conveniently located minutes from everything - HWY 416 and 417, Queensway Carleton Hospital, Bruce Pit (one of Ottawa's largest off leash dog parks), NCC Trails, Bells Corners, DND, Bayshore Shopping Center, grocery stores, schools and more. The main floor features an open concept Great Room floor plan featuring hardwood floors. The kitchen with lots of cabinetry and a breakfast bar open to a bright dining space leading to a private outdoor space for those summer BBQs and relaxing with friends. The Upper level has a spacious primary Bedroom Suite with 2 closets, a generously sized 2nd bedroom and a full main bathroom. The Powder Room is located on the landing between the 1st and 2nd levels. The lower level offers a flex space suitable for many uses, including a home office, hobbyroom or Family room. There is also a laundry & mud room with access to your 2 underground parking spots (a real bonus during Ottawa's snowy winters)! An ideal home for investors, first-time buyers or those seeking to downsize and simplify their life. Monthly association fee of $360.10 includes: water, management, building insurance, and exterior maintenance. A great place to call home! (id:19720)
RE/MAX Affiliates Realty Ltd.
26 Cedar Rail Crescent
North Grenville, Ontario
Welcome to 26 Cedar Rail Cres, an exquisite home nestled in the highly sought-after Stonehaven Estates, just outside the rapidly growing town of Kemptville. This property sits on a serene street offering the perfect blend of city convenience and tranquil country living. Inside, the home boasts a bright, open layout but the kitchen is a true highlight, seamlessly connecting to a comfortable living space complete with a gas fireplace and ample room to breathe. The dining area features a cathedral ceiling, making it an ideal space for entertaining guests. The main floor accommodates three bedrooms, with the primary suite located on one wing and the remaining two bedrooms on the other. There are two full bathrooms, including one conveniently situated near the primary suite, featuring a glass-enclosed shower and a deep soaker tub. The main level is completed by a laundry area and a handy mudroom, providing direct access from the garage. The newly fully finished basement (2025) offers even more living space, featuring two additional bedrooms, a large recreation room, and another full bathroom. The spacious and private backyard is a summer haven, ideal for smores and stories around the campfire. The property also includes a massive shed with a fully insulated bunkie - perfect for kids or as a teenage hangout. The home sits on one acre of beautifully landscaped grounds, complete with mulch gardens, river rock, and armor stone front gardens. An added rear deck and two gazebos enhance the outdoor living space. The property also features a convenient extra driveway with culvert, professional landscaping for privacy, and a Genlink system. The attached two-car garage is insulated and heated with an epoxy floor, 240v outlets, and built-in storage areas. This home has everything you need, and the only thing missing is you! (id:19720)
Royal LePage Team Realty
102 Hurdis Way
Carleton Place, Ontario
Nestled in the family friendly community of Carleton Landing, discover this 4 bedroom, 3 bathroom townhome that is sure to impress. Classic brick exterior w/ beautiful landscaping leading to the covered front porch. Step inside to a spacious tiled front foyer w/ 2 piece powder room and interior access to garage. The open concept main floor is enriched with hardwood flooring, 9 foot flat ceilings & large windows filling the space with light. The kitchen offers ample soft close cabinetry, stylish shaker cabinets, oversized centre island with 4 stool breakfast bar, sleek stainless steel appliances, double sink. Off the living and dining room, sliding glass doors allow convenient access to the backyard. Head upstairs to find 4 generously sized bedrooms all w/ soft carpet the primary retreat offers a spacious walk-in closet and a ensuite w/ standup shower w/ glass door. The second floor is complete w/ a linen closet and second full bathroom w/ large vanity for added convenience. The laundry is tucked away on the lower level where the area is laid out well for potential finished space. Located near highway 7, all amenities in the community of Carleton Place and only 20 minutes away from Kanata, this home is ideal for growing families! (id:19720)
RE/MAX Affiliates Realty Ltd.
512 Reardon Private
Ottawa, Ontario
This charming walk-up terrace condo offers the perfect blend of style and practicality, modern and convenient. Perfect for first time buyers, students or investors. Close to 3 major transit hubs, universities, hospitals, McDonald Cartier Airport and Mooney's Bay. Step into a bright, welcoming hallway with a convenient powder room. The open-concept kitchen, dining, and living room areas are flooded with natural light, creating a spacious and inviting atmosphere. Enjoy peaceful views of manicured green space from the generously sized balcony.On the lower level, you'll find two tranquil, well-sized bedrooms, a 4-piece bathroom with a separate shower and tub, plus in-suite stacked laundry. Additional storage space ensures you have room for everything you need.Plus, enjoy the convenience of 1 parking space (5A) directly in front of your unit. *Some photos have been virtually staged* (id:19720)
Royal LePage Team Realty
1129 Chimney Hill Way
Ottawa, Ontario
This charming townhome offers a bright, functional layout across three levels - ideal for those seeking low-maintenance living. Upon entry, the main level features a versatile living space with track lighting, and a spacious closet. A 3-piece bathroom with a glass shower and a convenient laundry area completes this floor. On the second level, a cozy living room is anchored by a statement brick fireplace flanked by built-in shelving, while large sliding glass doors open to the private backyard and flood the space with natural light. The adjacent dining area connects to the kitchen, which is equipped with sleek white cabinetry, matching white appliances, and an eat-in bar area that overlooks the breakfast nook. From here, enjoy direct access to the deep, front-facing balcony - large enough to accommodate an outdoor dining area. Upstairs, the primary bedroom features hardwood floors, two large closets, and a generously sized window that fills the room with sunlight. The updated ensuite boasts a modern vanity and a tub/shower combination with matching tile throughout. Two additional bedrooms, finished with the matching hardwood flooring, include closet space and well-positioned windows that allow for ample natural light. The private, low-maintenance backyard offers a stone patio and green space - perfect for summer enjoyment. Families will appreciate the property's proximity to a variety of schools, along with convenient access to the 417, Aviation Parkway, and all essential amenities. (id:19720)
Engel & Volkers Ottawa
207 George Street E
North Grenville, Ontario
This beautifully fully renovated and modernized top-to-bottom, bungalow is truly move-in ready and a must-see. Featuring 3+1 bedrooms, 2 full bathrooms, and approximately 1,000 sq. ft. of stylish main-level living space, this home effortlessly combines comfort, functionality, and contemporary design. The bright, open-concept layout seamlessly connects the living, dining, and kitchen areas, making it ideal for everyday living and entertaining. The updated kitchen boasts modern appliances, generous counter space, and a layout tailored to the needs of any home chef. The fully finished basement nearly doubles the living area, offering a spacious family room, a dedicated office, and a fourth bedroom perfect for accommodating guests, a growing family, or a home-based business. Located in one of the area's most desirable in-town neighborhoods, known for its generous lot sizes and mature trees, the property is just a short walk from scenic riverfront trails and green space. Outdoors, enjoy summer entertaining on the expansive deck or relax in the large private backyard, ideal for family activities and outdoor enjoyment. Recent upgrades include new flooring, furnace, HEPA filter, water softener, central air, and an optimizer, ensuring comfort and energy efficiency. Situated on a revitalized street close to schools, shopping, and essential amenities, this turnkey home offers the perfect blend of charm, space, and convenience. (id:19720)
Solid Rock Realty
298c Everest Private
Ottawa, Ontario
Welcome to this rarely found beautiful End Unit townhouse at Alta Vista Ridge. 2 Beds + Loft | 3 Baths | 2 Balconies | End Unit | One surface parking. This versatile loft/media space could be easily used as a 3rd bedroom. Step into a sun-filled, open-concept main floor featuring engineered hardwood flooring, a stylish and spacious kitchen with large granite island, beautiful tile backsplash, and plenty of cabinetry. The living/dining area flows seamlessly through patio doors to a south-facing balconyperfect for enjoying afternoon sun or entertaining guests. A 2-piece powder room and in-unit laundry complete this level. Upstairs, large windows bring in amazing natural light. A bonus loft/media space offers flexibility for a home office, guest space, or cozy reading nook. The primary bedroom features a closet and a full ensuite. The 2nd bedroom with balcony and full bathroom, laminate flooring complete this upper level. Enjoy peace and privacy while still being within walking or short driving distance to Ottawa General Hospital, CHEO, Trainyards, Elmvale Shopping Centre, VIA Rail, Costco, Farm Boy, restaurants, parks, schools, and recreation. Cyclists will love the nearby bike paths, and commuters will appreciate easy access to Highway 417. Parking spot#43. Some of the pictures are virtually staged. New flooring(2024). Status certificate is available upon request. 24 hours irrevocable for all offers. (id:19720)
Uni Realty Group Inc
173 Frank Fisher Crescent
Mississippi Mills, Ontario
Absolutely Stunning, brand new, four bedroom, four bathroom home on a quiet corner lot with hardwood throughout, a walkout basement and a triple car garage. The prestigious Kingswood model offers 3545 sq ft above grade with a main floor office, fabulous solarium with 17ft ceilings open to second floor and a gorgeous eat-in kitchen. The generous living and dining room offer space for any sized dining table and is open to the second floor flooding the living room with natural light. The designer kitchen features loads of cabinet and counter space with quartz counters, a huge breakfast bar and incredible walk-in pantry. The second level boasts four large bedrooms all with walk-in closets, two ensuites and a Jack and Jill, the primary features a chic electric fireplace, his and hers walk-in closets and a lovely five piece ensuite with oversized shower and soaker tub. With a second floor balcony, main floor study and solarium, triple car garage all on a quiet corner half acre lot in a quiet enclave of homes just minutes from Almonte this home has lots to offer. Some photos have been virtually staged. (id:19720)
Paul Rushforth Real Estate Inc.
151 Tonic Crescent
Ottawa, Ontario
Welcome to this stunning Mattamy's Harmony Model detached home, offering over 3500+ sqft of finished living space, thoughtfully designed for both luxury and everyday comfort. Step inside through the covered front porch into a spacious foyer that flows seamlessly into a bright and open main floor layout. You'll find a powder room, a large mudroom with a walk-in closet, and a generous dining room perfect for entertaining. Opposite the dining room is a versatile den that can function as a home office or media room. The heart of the home features a massive great room with an electric fireplace and a gourmet chef's kitchen, a premium upgrade included in the price, ideal for culinary enthusiasts and family gatherings.Upstairs, the home offers four spacious bedrooms and three full bathrooms, including a luxurious primary suite with a five-piece ensuite and a massive walk-in closet. Bedrooms two and three are connected by a convenient Jack & Jill bathroom, and each includes its own walk-in closet. Bedroom four also features a walk-in closet and direct access to another full bathroom, making it perfect for guests or older children.The finished basement adds valuable living space, complete with a large recreation room and a full bathroom, offering endless possibilities for a home gym, playroom, or entertainment area.This exceptional home is the perfect blend of function, style, and quality, ready to accommodate your growing family or multi-generational living needs. (id:19720)
Royal LePage Team Realty
959 Seagrave Lane S
Ottawa, Ontario
Spacious and well-designed, this BRAND NEW 4-bedroom, 4-bathroom home sits on a large corner lot in Richmond and is available JULY 1ST. The main level features smooth 9' ceilings, hardwood flooring, and an open layout that connects a bright great room with a modern kitchen. The kitchen includes quartz counters, a large island with USB outlets, high-end stainless steel appliances (to be installed) with a 36" hood fan and stove, and a stylish backsplash. A formal dining room and a mudroom off the double car garage (with auto opener) add practical value. Upstairs, the large primary bedroom includes TWO walk-in closets and an upgraded ensuite featuring a glass shower. Three additional bedrooms, two more full bathrooms, a versatile LOFT, and a private BALCONY complete the upper floor. The FINISHED BASEMENT adds an expansive, flexible living area perfect for family use, a home office, or both. Zebra Blinds will be installed soon. To apply, a Rental Application, Proof of Income, and Credit Report are required. Tenant pays Water, Gas, Hydro, and Hot Water Tank Rental. No smoking. (id:19720)
RE/MAX Delta Realty Team
900 Duxbury Lane
Ottawa, Ontario
Welcome to 900 Duxbury Lane. This luxurious multi-generational smart home combines elegance with modern convenience, It features upgraded tiles and wood floors, an extended kitchen island, quartz backsplash, and a spacious walk-in pantry, gaming room shines with a smart cloud ceiling. Smart appliances include a Samsung Android fridge with cameras, wall microwave & oven, thermostat, MyQ smart garage opener, video doorbell, and all-season smart lighting. The second-floor includes Primary bedroom with 5 Piece Ensuite with Walk-in-closet, Two Bedrooms with Jack & Jill washroom and Two more decent sized bedrooms with full washroom, laundry boasts a smart washer and dryer. High-ceiling chandelier and upgraded fixtures throughout elevate the design. The basement rec-room has a separate entrance through the garage, Outdoors enjoy a BBQ gas line, hot water access, and a sleek LED address sign, Ethernet camera cables secure all corners of the home. Located near parks, new school, shopping, gyms and more, this home is ideal for modern living, this home truly stands out. Sellers are motivated to sell. Book your showing today! (id:19720)
Exp Realty
2425 Southvale Crescent
Ottawa, Ontario
Soaring ceilings, heated floors, and parking for 3 this stylish 3-bed condo townhouse checks all the boxes. Thoughtfully designed with comfort and function in mind, it features a private garage, extended driveway, and tiled foyer with mirrored closet. The living room impresses with vaulted ceilings, hardwood floors, large windows, built-ins, and access to generous crawl space storage.Overlooking the living room, the dining area flows into a well-appointed kitchen with gas range, crown moulding, and peninsula seating. Upstairs, find hardwood throughout, a spacious primary with custom built-ins, and two versatile bedrooms one with a Murphy bed and built-in desk. The main bath offers heated mosaic tile, a large vanity, and classic tub/shower.The lower-level rec room features walkout access and cozy heated floors, plus a storage room/cellar. Conveniently located near parks, schools, CHEO, and everyday amenities. Heat Pump 2023 - Move in Ready! (id:19720)
Royal LePage Team Realty Hammer & Assoc.


