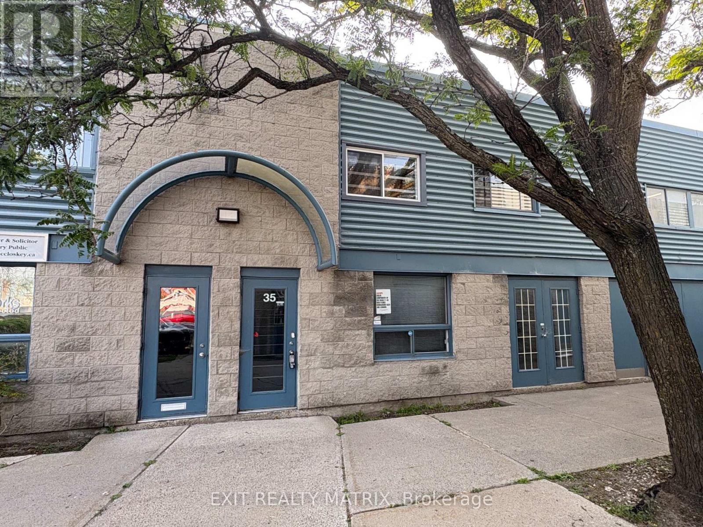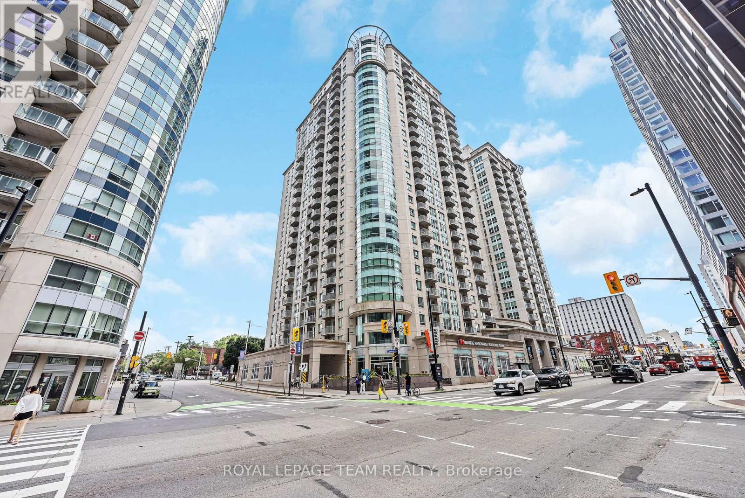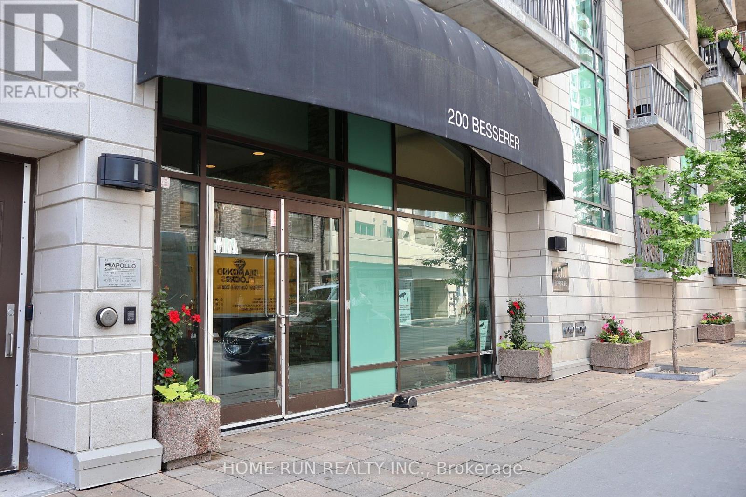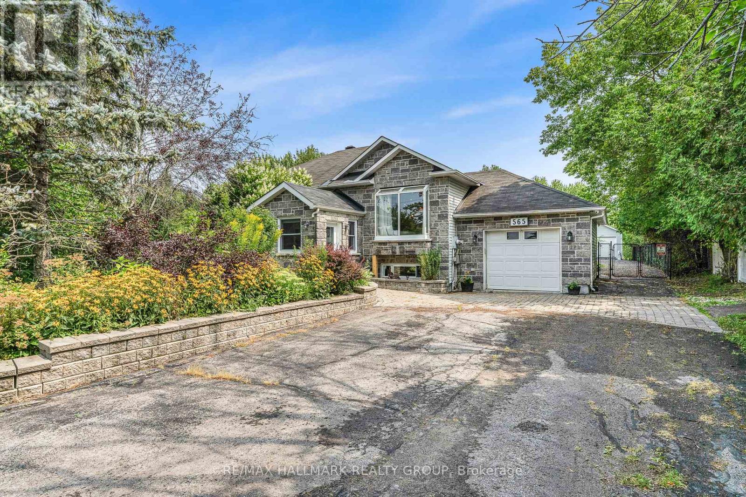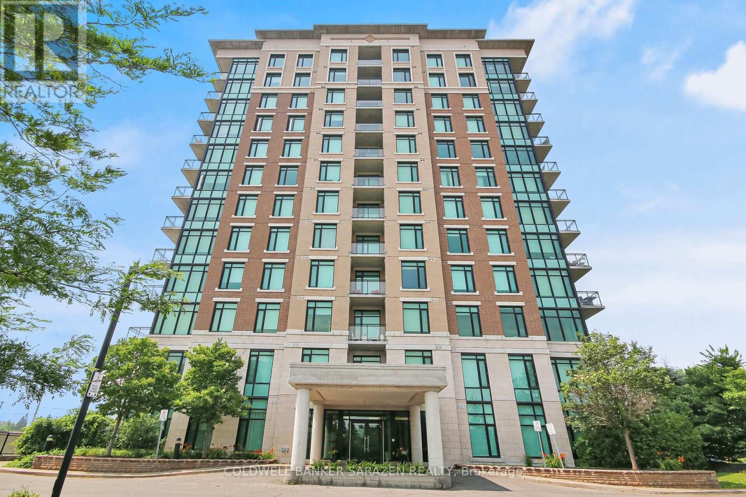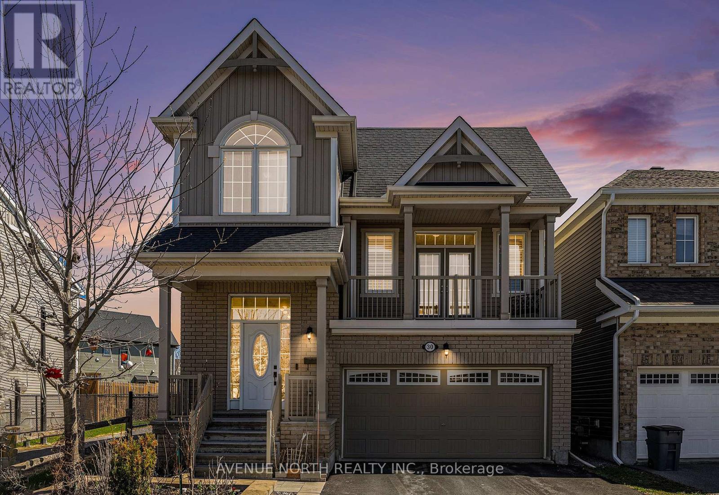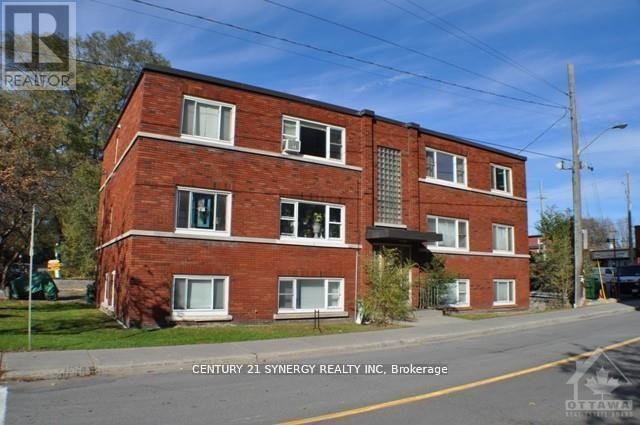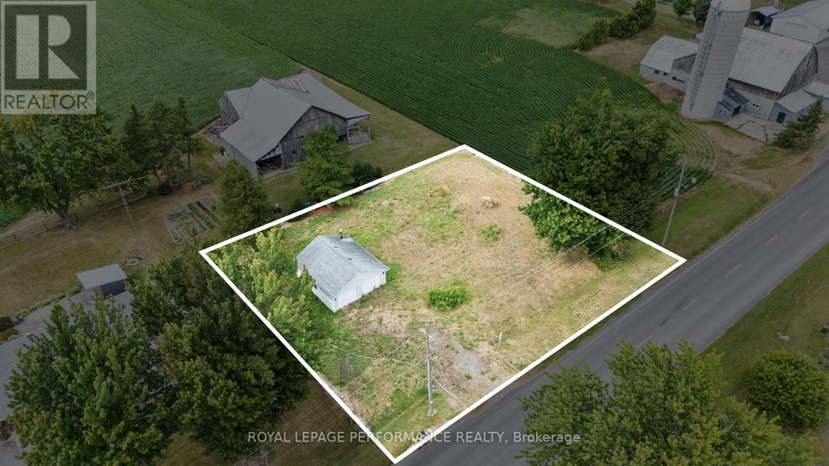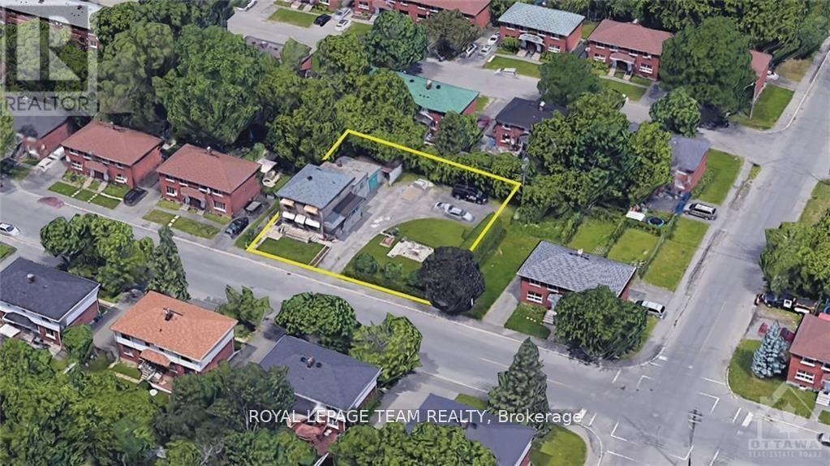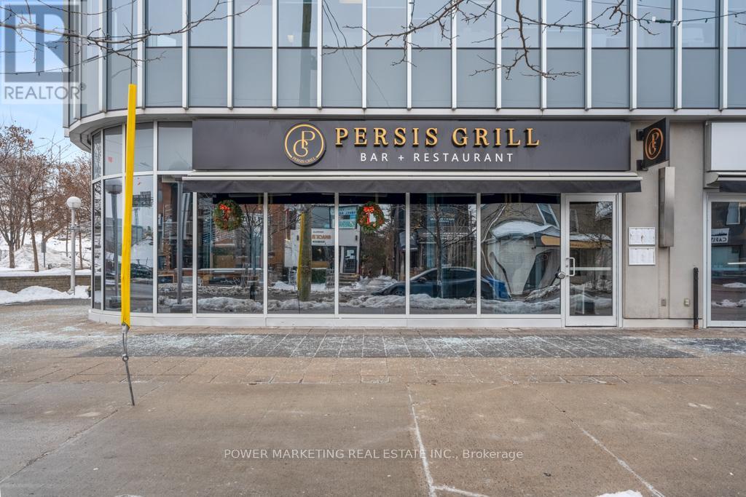Ottawa Listings
35 - 1010 Polytek Street
Ottawa, Ontario
Well-kept 2,000 sq. ft. commercial condo in a busy business park with quick access to Highway 417. The unit is split into two self-contained levels, each with its own entrance and bathroom, ideal for separate tenants or flexible business use. Currently leased at $1,400 + HST (main level) and $1,350 + HST (upper level), with both tenancies ending in early December 2025. Bright, functional spaces throughout and ample shared parking on site. Low condo fees and reliable rental income make this a practical option for investors or future owner-occupiers. (id:19720)
Exit Realty Matrix
4802 County Road 29 Road
Mississippi Mills, Ontario
Welcome to your Riverfront Retreat - An 8.3-Acre Private Oasis allows you to Escape to an extraordinary retreat where elegance meets nature on the banks of the Mississippi River. This stunning 4-bedroom, 3-bathroom estate offers a luxurious yet serene lifestyle just minutes from charming Artisan Almonte (7 minutes), Pakenham (9 minutes), and Carleton Place (13 minutes) all while being a short drive to downtown Ottawa. Inside, sophistication and comfort blend seamlessly. Hardwood floors grace the main level, while heated tiles warm two of the three full baths. Sun-drenched, generously sized rooms are framed by an abundance of windows, offering sweeping views of the surrounding landscape. The outdoors is nothing short of spectacular. Trails wind through wooded areas, leading to a breathtaking ~550 feet of private waterfront perfect for swimming, kayaking, or simply unwinding to the tranquil sounds of the river. A fully fenced-in area provides a safe space for kids and pets to explore, play, and relax. Adding to its charm, this property boasts a cedar outbuilding and a separate guest cabin at the rear of the property, offering limitless potential for visitors, creative studios, or even a possible income-generating rental. Fruit lovers will be delighted in the abundance of trees, including apple, pear, cherry, apricot, Japanese plum, and quince, while perennial gardens and flourishing herb beds create a natural paradise. With its prime location, breathtaking surroundings, and unparalleled privacy, this estate presents a rare opportunity not just for a dream retreat but also as a potential investment property. Whether envisioned as a personal escape, a high-end vacation rental, or perhaps a wellness retreat, the possibilities may be endless. Your perfect escape awaits -book your private tour today! (id:19720)
Exp Realty
1404 - 234 Rideau Street
Ottawa, Ontario
Impressive 1,454 sq. ft. executive condo in the heart of downtown! This 2 bedroom + den unit (den could serve as a 3rd bedroom) offers 2 full bathrooms and a bright, open-concept living space. Oversized windows provide spectacular northern views of Ottawa from every angle. The Claridge Gotham model is essentially two units in one, featuring quality finishes throughout including hardwood and tile flooring, granite countertops in the kitchen and bathrooms, stainless steel appliances, and fresh paint (2025).The primary bedroom boasts a large walk-in closet, a 4-piece ensuite with a soaker tub, and a private 10' x 5' balcony. In-unit laundry is included for added convenience. Building amenities include an indoor pool, fitness centre, lounge room with terrace and BBQs, theatre room, and 24/7 security. One underground parking space and a storage locker are included. Enjoy walkable access to the University of Ottawa, Parliament Hill, the Rideau Canal, Rideau Centre, restaurants, cafés, and all the charm of the historic ByWard Market. Immediate occupancy available. Some photos digitally staged. (id:19720)
Royal LePage Team Realty
808 - 200 Besserer Street
Ottawa, Ontario
Welcome to this beautiful condo which offers 1-bedroom + den in the highly desirable Galleria, perfectly located in the heart of downtown Ottawa. Bright and airy living area, ideal living space for entertaining & relaxation, modern kitchen with ample cabinet space. Live right in the heart of the city, surrounded by vibrant urban amenities, excellent transit options for easy commuting and exploring the city. A sleek 4-piece bathroom with in-unit laundry completes this contemporary condo.The building itself is meticulously kept with fantastic amenities including an indoor pool with walk-out patio, sauna, fully equipped gym and a ground floor terrace behind the building with barbecue for outdoor enjoyment, located just minutes away from the Rideau Centre, Byward Market, LRT station, University of Ottawa, Parliament Hill. (id:19720)
Home Run Realty Inc.
1503 - 20 Daly Avenue
Ottawa, Ontario
Welcome to Suite 1503 at ArtHaus, 20 Daly Avenue, in the heart of Sandy Hill for a limited time, the seller will cover your first 3 years of condo fees. This approximately 600-square-foot condo (per iguide) is a serene sanctuary perched above Le Germain Hotel. Situatied on the quiet Arts Court side of the building. Facing east, this suite offers an unparalleled blend of comfort & elegance. Step into a modern space thoughtfully designed for both functionality & style. The contemporary living area offers panoramic views of the core. The spacious bedroom provides a delightful view of Parliament Hill a rare & stunning feature to wake up to. The kitchen & bathroom are outfitted w contemporary finishes, ensuring both style & ease of living. Engineered hardwood throughout & meticulous attention to detail, this suite is the epitome of urban luxury. Residents enjoy the exceptional maintenance of this low-density building, including the unique perk of having your door cleaned weekly. Elevators are rarely shared, adding to the sense of exclusivity & privacy. ArtHaus is a testament to modern architectural design, seamlessly integrating residential, cultural, & lifestyle. Residents have access to the Firestone Lounge, a sophisticated party room, & a fully equipped gym both conveniently located on the same floor as Suite 1503, yet thoughtfully positioned for maximum tranquility. On the ground floor, a delightful coffee shop, & direct indoor access to the Ottawa Art Gallery. These features make ArtHaus not just a residence but a cultural hub. ArtHaus offers unparalleled convenience. uOttawa is mere steps away, making it ideal for students, faculty, & staff. The Rideau Centre & vibrant Lower Town are right at your doorstep, offering shopping, dining, & entertainment options. For commuters, access to the 417 & King Edward Avenue ensures seamless travel east, west, or north. A modern development nearby will only enhance the already breathtaking panorama that unfolds before you. (id:19720)
Royal LePage Team Realty
565 Landry Street
Clarence-Rockland, Ontario
Welcome to 565 Landry Street; this immaculate 3 bedroom, 2 bathroom custom bungalow with attached single car garage & fully finished walkout basement is located on 0.67 of an acre of privacy. The main floor features an open concept kitchen/dining/living room; a beautiful upgraded kitchen with quartz counter tops; modern backsplash; large breakfast bar island; stainless steel appliances, a large walk-in pantry, two spacious bedrooms and a full bathroom. Dining room with beautiful & convenient patio doors overlooking a bright and large sunroom with gas fireplace making it easy to enjoy the remarkable landscaping this property has to offer. Fully finished lower level offers an entirely separate living space with cozy family room, gas fireplace, walk-out, third bedroom, large laundry area and a full bathroom. Oversized fully fenced yard offers large deck, a detached garage/workshop/gym, two detach outer builder with multiple use & lots of privacy. Other features: 200AMP electric panel, Generlink. Minutes from all local amenities & easy access to the highway. Septic (2018), Gas Hot Water Tank (2023), A/C (2023), Furnace (2023), Refrigerator&Stove(2024), back deck(2025). BOOK YOUR PRIVATE SHOWING TODAY!!! (id:19720)
RE/MAX Hallmark Realty Group
1105 - 100 Roger Guindon Avenue
Ottawa, Ontario
Welcome to L'Avantage Suites, where location meets lifestyle. Perfectly perched on the 11th floor, this spacious Balsam model offers 958 square feet of bright, well-designed living space in one of the most sought-after locations for medical professionals, students, and savvy investors alike. Just steps from the General Hospital, CHEO, and the Ottawa Medical School, this is city living made easy... whether you're walking to your shift, heading to class, or looking to invest in a stress-free rental opportunity. The unit features a smart and functional layout, with two bedrooms and two full bathrooms, including a walk-in shower in the primary ensuite. The open-concept living and dining area is flooded with natural light thanks to the units elevated position and large windows... perfect for cozy mornings or catching the evening sun! The kitchen is modern and practical with all five appliances included, and the in-unit laundry, private balcony, and underground parking tick all the must-have boxes. With a layout that maximizes space and comfort, this condo offers both style and functionality. Whether you're planning to move in or rent out, this is an opportunity in a quiet, secure building with unbeatable convenience... plus access to the UOttawa shuttle, parks, shopping at Trainyards, and transit just minutes away! This is the easy choice for your next move. Call today... you'll be glad you did! (id:19720)
Coldwell Banker Sarazen Realty
30 Solaris Drive
Ottawa, Ontario
Welcome to 30 Solaris Drive, the rarely offered Lily II model by Mattamy Homes! Get ready to fall in love with this stylish and spacious 4-bedroom, 3-bathroom gem in the highly desirable Monahan Landing community! Close to parks, top-rated schools, shops, groceries, and with easy access to major highways, this home is all about location and lifestyle. Step inside to a bright and welcoming foyer with sitting area that opens up to a warm living and dining room with gleaming hardwood floors. The chef-inspired kitchen is a showstopper, featuring rich espresso cabinetry and granite countertop, high-end stainless steel appliances, a large island with breakfast bar and effortless flow into the open-concept eating area, perfect for casual family meals or hosting friends. But the real wow-factor? The incredible mid-level family room with soaring ceilings, cozy gas fireplace, and access to your private balcony, the perfect place to enjoy your morning coffee! It's the ultimate hangout zone with cool loft vibes and views of both the main and upper levels. Two separate staircases lead you to the upper level, offering a spacious primary suite complete with a walk-in closet and spa-like en suite bathroom featuring a sleek glass and tiled shower. Three additional bedrooms and a full guest bath offer plenty of room for the whole family. Unfinished lower level with high ceilings & large windows offers a blank canvas for your design ideas. Outside, the fully fenced rear yard is perfect for kids, pets, and summer BBQs. Original owners. Don't miss your chance to own this one-of-a-kind home, book your showing today! (id:19720)
Avenue North Realty Inc.
151 Holmwood Avenue
Ottawa, Ontario
Welcome to this bright and spacious 2-bedroom apartment located in one of Ottawas most sought-after neighbourhoods! Freshly updated and move-in ready, this unit is perfect for tenants seeking both style and convenience. Step inside to discover a modern, open-concept layout that seamlessly blends comfort and functionality. The kitchen features pristine white cabinetry perfect for home cooking or entertaining guests. Enjoy natural light flooding into the generous living and dining areas, complemented by tasteful new flooring throughout, including durable hardwood, sleek ceramic, and easy-to-maintain linoleum in key areas. Both bedrooms offer ample closet space and large windows that enhance the welcoming feel of the unit. Fresh paint throughout adds to the clean and contemporary vibe of this urban gem. Located just steps away from trendy cafes, restaurants, grocery stores, public transit, and parks, youll love the balance of peaceful living and easy access to everything you need. With plenty of storage, this apartment truly checks all the boxes. Dont miss your chance to live in a vibrant and connected community in central Ottawa. Schedule your private showing today! (id:19720)
Century 21 Synergy Realty Inc
12023 County Road 5 Road
North Dundas, Ontario
Build your dream home in Winchester Springs! Nestled on the outskirts of Winchester Springs, this 0.324-acre vacant lot offers the perfect canvas for your dream home. The property comes with an existing driveway and a spacious two-car garage, fully insulated with newer drywall. Enjoy the tranquility of country living while staying conveniently close to amenities just 10 minutes to Winchester, and 45 minutes to Ottawa. Whether you're seeking a peaceful retreat or a place to escape the city's hustle and bustle, this lot provides the ideal foundation to bring your vision to life. Don't miss this opportunity to create your perfect home in a serene and welcoming community! For any offers, minimum 24h irrevocability (id:19720)
Royal LePage Performance Realty
401 Queen Mary Street
Ottawa, Ontario
Calling all investors and builders! This property is 100 by 85 a rare lot in Overbook. R4 zoning. Only 8 min drive to Rideau Centre/downtown. Walking distance to St Laurent mall. Option to build 15 unit building with 6 parking spots. Buyer to confirm all building approvals. Call for more information. (id:19720)
Royal LePage Team Realty
345a Preston Street
Ottawa, Ontario
Opportunity Knocks! Great business opportunity for your family, Located in one of the best and busy little Italy center of Ottawa, Luxurious Set up Bar & Restaurant for ceremonies and gatherings with top of the lines fixtures and equipment, Lots of parking available. A must see! (id:19720)
Power Marketing Real Estate Inc.


