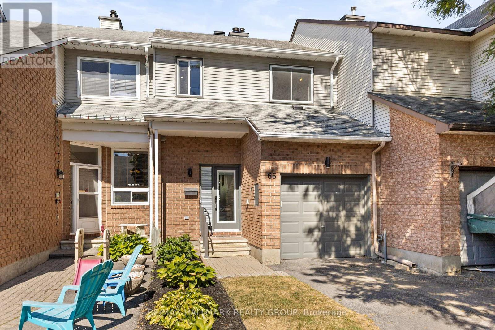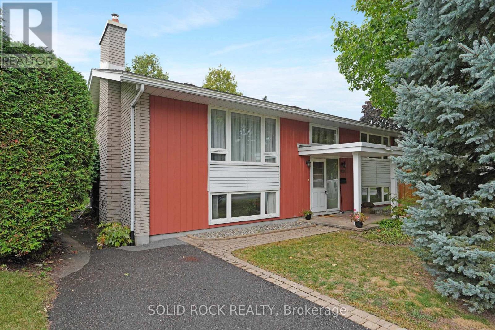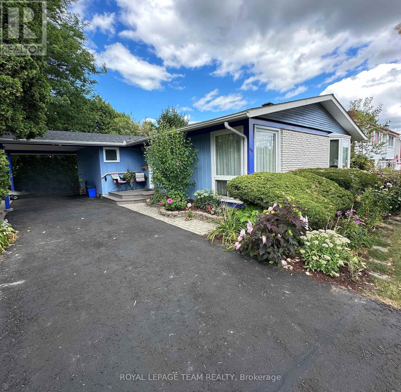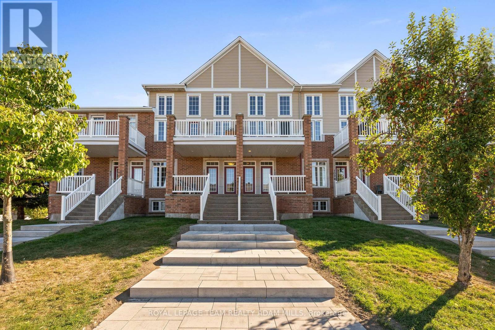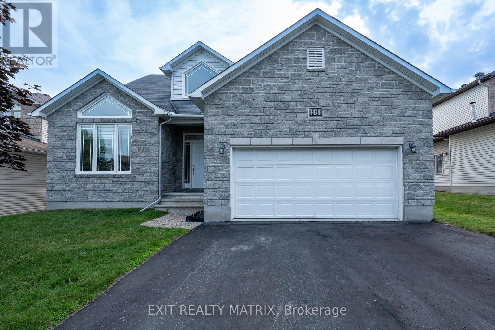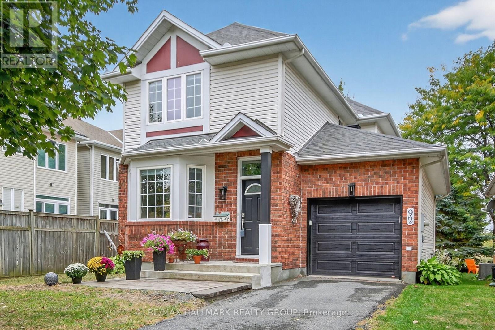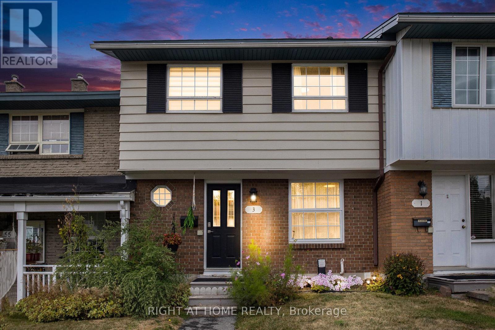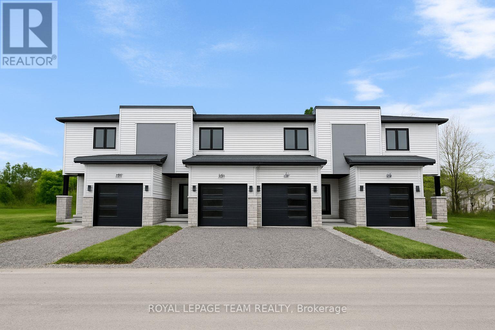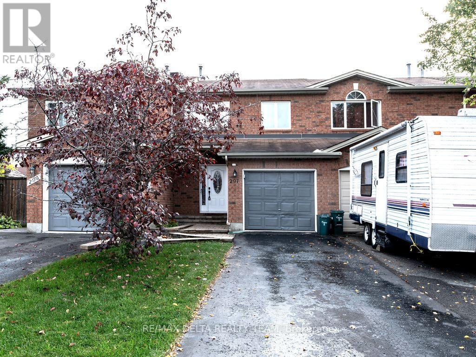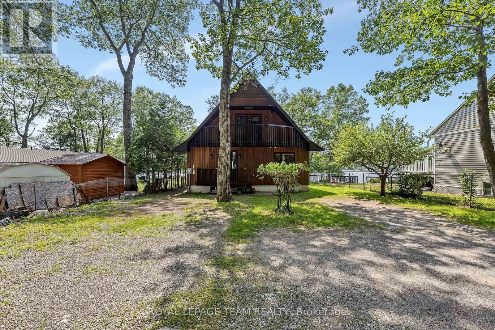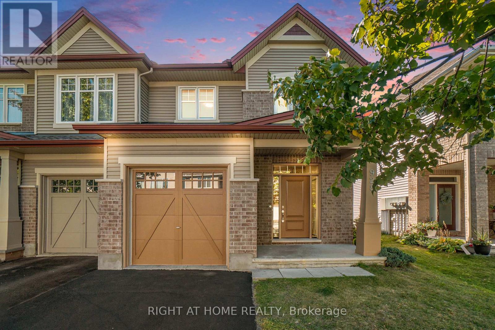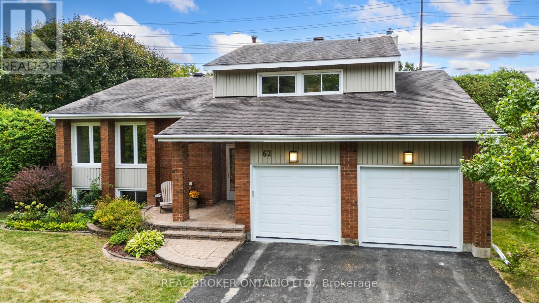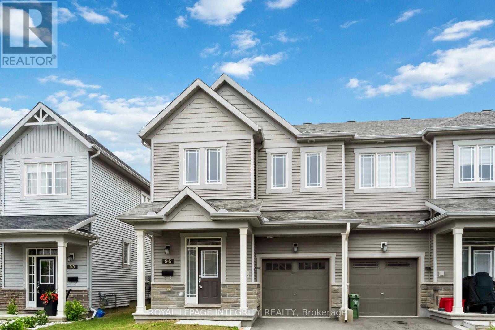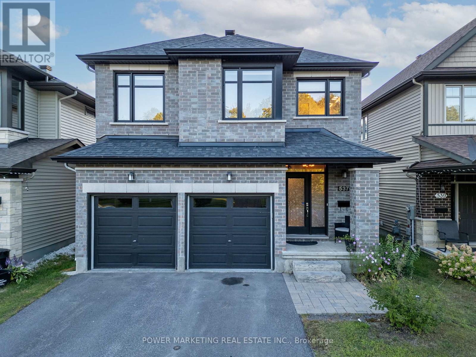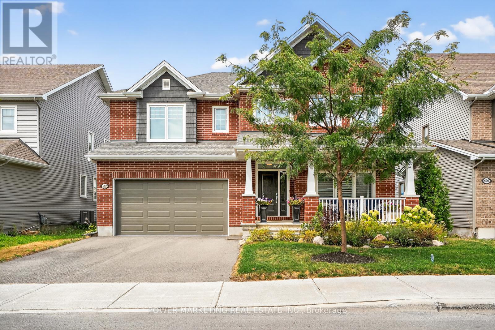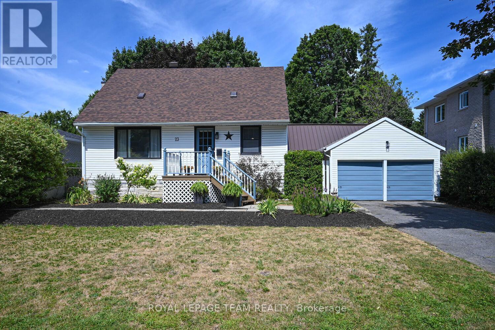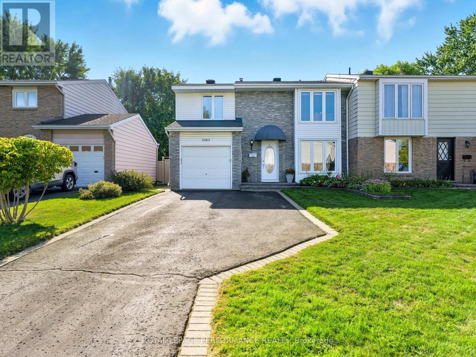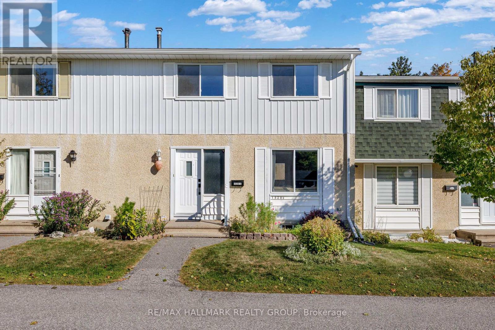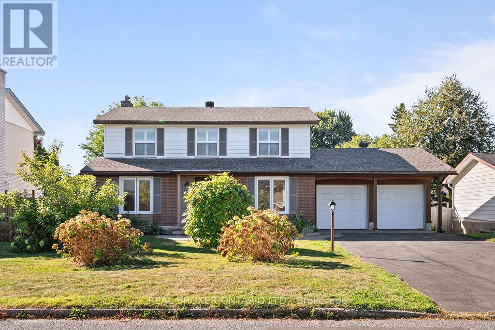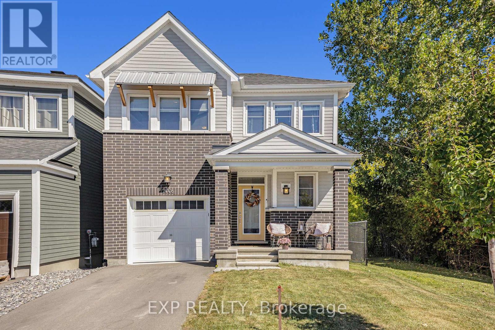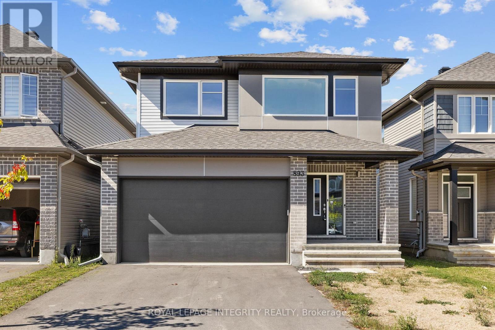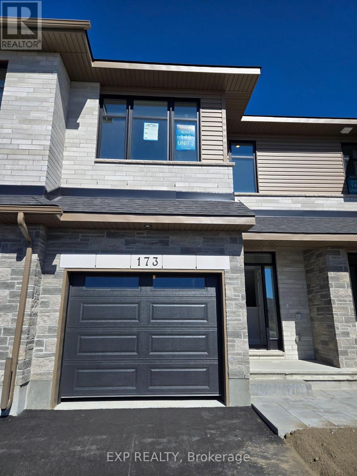Ottawa Listings
66 Halley Street
Ottawa, Ontario
Beautifully updated and move-in ready 3 bedroom, 2.5 bathroom townhome in Barrhaven. Step inside to discover a bright and spacious layout where pride of ownership shines throughout! The main level features sleek hardwood floors, modern updates and light fixtures with neutral colours throughout. The kitchen boasts stainless steel appliances, stylish tile backsplash, granite countertops and plenty of cupboard space with additional 3 movable cabinets included in the eating area. The living room and dining area are spacious yet cozy ideal for everyday relaxation and entertaining. Upstairs you'll find 3 spacious bedrooms, including a primary bedroom retreat with a walk-in closet and a stunning ensuite bathroom with a large glass walk-in shower. The lower level is fully finished with plenty of space to cozy up by the wood burning fireplace and enjoy movie nights or a gym and home office space. Laundry room in lower level utility room. Walk outside and enjoy your minimal maintenance + fully fenced backyard! A good sized deck, natural gas hookup for your BBQ and a large patio area with an Artesian spa hot tub (2020) included! Approx. 1700 sqft of total living space. Great location close to parks, shopping, restaurants, groceries, Costco and easy access to highway 416. 24 hour irrevocable on offers, Schedule B (handling of deposit) to be included with offers. Furnace 2022, A/C approx. 2012, Roof shingles 2014 (id:19720)
RE/MAX Hallmark Realty Group
1034 Riddell Avenue S
Ottawa, Ontario
Welcome to this special Hi-Ranch Bungalow in the highly desirable community of Braemar Park. The main floor features a bright and spacious living room, formal dining area, kitchen, 2 bedrooms, full bath, also a 3-sided window extension used as an eat-in kitchen. The fully finished lower level, complete with its own separate entrance, offers 2 bedrooms, a bathroom, and a full kitchen - perfect for tenants, in-laws, or multi-generational living. This setup provides a fantastic income opportunity or mortgage helper, while still offering comfortable family living. The home sits on a generous lot with a private backyard and laneways on both sides for plenty of parking. It has a 200-amp electrical service and a new roof in 2021 It is move-in ready with great potential for personalization. Enjoy the convenience of a family-friendly neighbourhood with parks, top-rated schools, Carlingwood Shopping Centre, Walmart, and everyday amenities nearby, plus just minutes to downtown Ottawa. A rare opportunity to own a versatile property with both lifestyle and investment value in one of the city's most sought-after locations. The sq ft in the upper living area is 1216.34 and the sq ft in the lower living area is 1014.43 (id:19720)
Solid Rock Realty
153 David Drive
Ottawa, Ontario
Welcome to 153 David Drive. A charming, detached bungalow nestled in a quiet, established Nepean neighbourhood. With 3 bedrooms, 1 full bath and 2 half baths, this freshly painted home features a new roof, updated electrical, and a spacious layout ideal for families, first-time buyers, or investors. The large formal living and dining rooms are filled with natural light from a beautiful bay window. A separate side entrance leads to a fully finished lower level, perfect for multigenerational living or creating a secondary dwelling. Enjoy a private backyard retreat, all within walking distance to Algonquin College, Baseline Station, Ben Franklin Place, and Centrepointe amenities. Plan to visit soon! (id:19720)
Royal LePage Team Realty
24 - 103 Eye Bright Crescent
Ottawa, Ontario
Welcome to one of Riverside South's nicest condo townhomes: a true move-in ready gem with style and updates you won't find anywhere else. This meticulously maintained home impresses from the moment you arrive, with refreshed brick and vinyl siding, redone window and door frames, and crisp railings that give it standout curb appeal. Inside, you're greeted by soaring vaulted ceilings and stacked west-facing windows that drench the main living space in natural light, making the open-concept living and dining area feel bright, airy, and spacious. The kitchen is perfectly positioned for entertaining and daily life, with plenty of counter space and a view into the living area. The generous loft offers the perfect bonus space ideal for a home office, TV room, or cozy reading or hobby space. The primary suite is a true retreat with a walk-in closet, private balcony, and a beautifully updated en-suite with a soaker tub. A second spacious bedroom on the main level features its own walk-in closet and easy access to a full bathroom, perfect for guests or family. Step outside to your private balcony to enjoy the evening sun, and appreciate the thoughtful touches throughout, from custom accent walls to fresh paint and trim. Practical features include central air, in-unit laundry, interior garage access with a handy mudroom, and additional storage. Upcoming condo updates including new landscaping and concrete walkway (through the reserve fund) will make this home look even better, it that's possible! Located minutes from top schools, parks, shops, restaurants, and public transit, and just a short distance to the future LRT extension. This home offers comfort, convenience, and a truly elevated lifestyle. (id:19720)
Royal LePage Team Realty Adam Mills
161 Opale Street
Clarence-Rockland, Ontario
OPEN HOUSE ON SUNDAY, SEPTEMBER 28th FROM 2PM-4PM: From the outside, this home stuns with its grand façade appearing like a two-story but offering the rare convenience and livability of a true bungalow. Welcome to one of Rocklands largest and most impressive bungalows, offering over 1,800 sq. ft. of refined main floor living, crafted by the esteemed Woodfield Homes. Inside, soaring ceilings, oversized windows, and an expansive open-concept layout flood the home with natural light and airiness. The heart of the home features a chef-inspired kitchen with ample cabinetry and counter space, flowing seamlessly into the living and dining areas ideal for entertaining or relaxing in comfort. The spacious primary bedroom includes a walk-in closet and a luxurious 5-piece ensuite with double sinks, soaker tub, and glass shower. A second generously sized bedroom and powder room complete the main level. Outside, enjoy a fully fenced backyard with an upper-level balcony and lower walk-out patio perfect for hosting or quiet morning coffees. The massive walkout basement remains unfinished, offering endless potential: add two more bedrooms, a full bath, a home gym, a movie theatre, or even a secondary dwelling unit with a separate entrance. Set on a quiet, mature street close to schools, parks, and all amenities, this home offers the perfect blend of elegance, scale, and future flexibility all in one of Rocklands most desirable pockets. A rare opportunity you wont want to miss. AFTER GOING THRU PHOTOS, PLEASE LOOK AT THE VIDEOS WE POSTED ON YOUTUBE(: (id:19720)
Exit Realty Matrix
92 Stonemeadow Drive
Ottawa, Ontario
Welcome home to 92 Stonemeadow Dr! Located in one of the most sought after neighbourhoods in Kanata, this well priced, three bedroom single family home is perfect for families! Enjoy the functional main floor layout with a large foyer, formal living and dining room and family room with cozy gas fireplace. Entertain inside or out with your renovated kitchen (2022) completing the main floor or private yard with deck and NO rear neighbours! Spacious primary bedroom comes with two closets and additional upstairs bedrooms are spacious with large windows overlooking the park. The finished basement offers a versatile space for large rec room and space for either a den or home office! This amazing family home is located perfectly between three elementary schools, walking distance to trails and green space and backing onto Stonemeadow Park. Book your private showing today! Roof Shingles (2019), Furnace (2022) (id:19720)
RE/MAX Hallmark Realty Group
3 Monterey Drive
Ottawa, Ontario
Location, Location, Location! This family-friendly freehold townhome offers no immediate rear neighbours and is perfectly situated just minutes from Downtown Ottawa, Queensway Carleton Hospital, IKEA, and quick access to the Queensway (Hwy 417).Featuring 3 bedrooms and 2 bathrooms, the bright main level boasts a spacious kitchen, open-concept living/dining area with new hardwood (engineered) floors, and a stylish renovated powder room. Upstairs includes three spacious bedrooms and a five piece (double vanity) main bathroom .The finished lower level offers a versatile family room, laundry, and utility space. Step outside to your private backyard perfect for entertaining or quiet evenings. Move-in ready and full of natural light, this versatile home is perfect for any lifestyle! Stove (Dec 2024), Main level flooring (Dec 2024), Paint - main level (Jan 2025), Washer & dryer (Dec 2024), Fenced rear yard (2022), Bath (2021), Roof (2011), Furnace (2010 approx.), Chimney Repointed (2020), Pot Lights and Smooth Ceilings in the Living Area. Association fee is $113.50/month - covers snow removal and front lawn care. Electricity bills $70-$80 (monthly average). Water $134-$150 (average for two months), gas is $30-$40 (monthly average) in summer, winter $150 (average). HWT rental fees $20+applicable taxes. (id:19720)
Right At Home Realty
350 Lewis Street W
Merrickville-Wolford, Ontario
Home to Be Built - Modern Living in Charming Merrickville. Welcome to Lockside Townhomes, an exciting new development in the picturesque village of Merrickville. Come explore this beautifully designed, TARION-warrantied townhome that perfectly blends modern style with small-town charm. A fully finished model is available to view at 332 Lewis Street. This soon-to-be-built home offers an open, thoughtfully designed layout featuring 9-foot ceilings, wide-plank luxury vinyl flooring, and abundant natural light throughout. With two spacious bedrooms, it's ideal for families, professionals, or retirees. The Laurysen-designed kitchen is a chefs dream complete with a large island, walk-in pantry, soft-close cabinetry, and a stylish chimney-style hood fan. Additional features include: Upgraded finishes throughout, Walk-in closets, High-efficiency HRV system, Energy-efficient vinyl windows. Enjoy a fantastic location, just steps from Merrickville's shops, parks, restaurants, and the historic Rideau Canal lock station. Whether you're strolling through local boutiques or enjoying a meal at a cozy café, Merrickville's historic village ambiance offers the perfect setting for vibrant, small-town living with a fall of 2026 possession. HST included. Photos shown are of the model home. Don't miss this opportunity book your private showing today! (id:19720)
Royal LePage Team Realty
297 Stoneway Drive
Ottawa, Ontario
Welcome to this beautifully upgraded 3-bedroom, 2.5-bathroom townhouse located in a fantastic family-friendly neighborhood! This charming home is perfect for first-time buyers, young families, or those looking to downsize. Conveniently close to schools, a large park with a soccer field, plus public transit steps away connecting to schools, shopping, and bus stations for easy commuting. Recent Upgrades (2025): Freshly painted throughout, New flooring (vinyl & carpet ), Quartz countertops in the kitchen & bathrooms, New kitchen sink and faucet, New spotlights, front and backyard grass landscaping. The second level features three spacious bedrooms, while the finished basement offers a versatile space suitable for kids, a family room, or a cozy retreat. Enjoy a generous lot size for a townhouse, offering excellent potential for outdoor living. Surrounded by great neighbors in a welcoming community, this move-in-ready home is not to be missed! 24-hour irrevocable on all offers. (id:19720)
RE/MAX Delta Realty Team
1210 Bayview Drive
Ottawa, Ontario
Situated on a point with a south-facing waterfront, 1210 Bayview Drive has views of the river and spectacular sunsets. Set safely outside the floodplain, the property is treed with mature oaks and maples. Built in the early seventies, this home features original wood accents and unique architectural details, with an open-concept main living area and two flexible rooms that are perfect for a home office or library. The main floor also features a den/family or bedroom, a full bathroom, and a laundry room. The circular staircase leads to the second floor, where the primary bedroom retreat features a skylight for stargazing, a private three-piece en-suite, and access to a balcony with river views. Two additional bedrooms also open onto a balcony at the front of the home, and they share a 2-piece bath. Entertain or unwind on the covered back deck, where the ebb and flow of river life provides the perfect backdrop. The unfinished basement, accessible via exterior cellar doors, offers additional storage and or a workshop. Outdoors, a movable storage container has storage space for garden tools and recreational toys. This property has tremendous potential, whether you use it as your cottage or principal residence, you can enjoy year-round waterfront living. With Kanata only 25 minutes away, you have the ideal blend of natural tranquillity and city convenience. (id:19720)
Royal LePage Team Realty
928 Bunchberry Way
Ottawa, Ontario
Discover your dream home in the heart of Findlay Creek! This exceptional Tartan Hawthorn home features 3 bedrooms, 2.5 bathrooms, and a fully finished basement. Energy star certified home boasts a bright, functional layout and premium finishes, designed for modern living. With over 2300 sq ft of living space, this home features 3 bedrooms, 2.5 bathrooms, and a fully finished basement. The sun-drenched main floor showcases an open-concept layout with gleaming hardwood floors. The kitchen with stainless steel appliances, quartz countertops and undercabinet lighting. The adjoining family room features a stunning 3-sided gas fireplace that creates a cozy and sophisticated ambiance. A versatile separate dining area provides extra space that can be adapted to your family's needs. Upstairs, the master suite includes a large walk-in closet and a 4-piece ensuite with a soaker tub and separate shower. Two additional spacious bedrooms, a full bath, and a versatile loft ideal for a home office, nursery, or creative space complete the second level. The fully finished basement offers a large, inviting family room, with ample space for a home theatre, gym, or playroom. Recent updates include fresh paint, new blinds, and LED centre fixtures throughout. Step outside to a private, fully fenced and interlocked backyard, offering a serene retreat.This move-in-ready home is ideally located near parks, schools, shopping, public transit, and the Leitrim LRT station. Don't miss your chance to own this stunning property in one of Ottawa's most sought-after neighborhoods! (id:19720)
Right At Home Realty
300 Riverwood Drive
Ottawa, Ontario
This waterfront property offers the ultimate lifestyle! Nestled up high, overlooking the Ottawa River,this beautifully positioned property offers breathtaking views and direct access to one of Ottawa's most cherished waterways. Completely renovated and thoughtfully designed. The main level features gorgeous natural wood flooring, a bright,open concept kitchen with large granite island and a living room with stunning water views.Two bedrooms and full bathroom complete this level. Lower level offers a fully finished walkout basement,a spacious bedroom, family room, Laundry rm, powder rm with plenty of room for storage Step out to your hot tub, unwind, and soak in the scenery while enjoying the crystal-clear starlit skies above. Enjoy the custom built dock perfect for boating,swimming or simply embracing riverfront living. Roof 2023, AC 2021, Raon treatment 2020 . Private sandy beach and trails only steps away from the home! Open house Sunday Sept 28, 2-4 (id:19720)
RE/MAX Affiliates Realty Ltd.
62 Herschel Crescent
Ottawa, Ontario
Come home to Katimavik! Spacious 4 bed 3 bath family home with incredible outdoor space. Nearly a 1/4 of an acre with south/west facing private backyard + no rear neighbours! Step into this 1970s split-level gem, where natural light pours into every corner and the layout flows effortlessly. Enjoy standout features like the soaring living room sloped ceiling with accent beams, glass french doors to the backyard, a fun family room wet bar, and direct access to the double car garage with updated floors and doors. Backing onto a walking trail, easy walking distance to Katimavik and Castlefrank Elementary, Wave pool, Kanata Town Center, Kanata Centrum, and Kakulu Medical Center. 2025 updates include painting throughout, kitchen counters+backsplash, light fixtures, and carpets. Quick access to the 417 and future Moodie LRT stop just outside this quiet neighbourhood makes for an quick commute. Perfect for growing families, this remarkable home sits in the Earl of March Secondary School district, recognized as one of the best public high schools in Ottawa and across Ontario. (id:19720)
Real Broker Ontario Ltd.
95 Mesa Drive
Ottawa, Ontario
Location, Location, Location! Welcome to this beautifully upgraded Glenview Elm model 3-bedroom end-unit townhome offering approximately 2,000 sq. ft. (as per builder) in the highly desirable Flagstaff community of Barrhaven. Nestled on a single driveway, this home features a charming front porch and a spacious foyer that creates a warm and welcoming entrance. Step inside to find elegant finishes and thoughtful upgrades throughout, including 9' ceilings, hardwood flooring, and quartz countertops. The open-concept main floor is filled with natural light thanks to an abundance of windows, and features a spacious upgraded kitchen with stainless steel appliances, quartz countertops, and a cozy breakfast area, along with a generous great room with cozy fireplace perfect for entertaining or family time. Upstairs, you'll find three spacious bedrooms and a modern full bathroom. The primary suite offers a walk-in closet and a luxurious 5 piece en-suite complete with double vanity, soaker tub, and separate glass shower. The finished basement adds valuable living space with a family room, laundry area, bathroom rough-in, and plenty of storage. Located just minutes from parks, top-rated schools, Costco, Home Depot, and all the conveniences of Barrhaven. This is the perfect place to call home. Don't miss your chance to live in this stylish and move-in-ready townhome in one of Barrhaven's most sought-after neighborhoods! Go & show. All measurements are approx. (id:19720)
Royal LePage Integrity Realty
86 Horton Street
Mississippi Mills, Ontario
Experience luxury living in Mill Run, Almonte with this exceptional 4-bedroom, 3-bath bungalow, perfectly nestled on an expansive pie-shaped lot. Constructed in 2019, The McIntosh welcomes you with a striking front entrance and tiled foyer featuring ample closet storage and a stylish sliding barn door. A spacious front office, bathed in natural light, provides the perfect workspace or reading nook. Step into the heart of the home in a stunning Deslaurier-designed kitchen complete with granite countertops and premium stainless steel appliances, seamlessly flowing into an open-concept dining and living room. Gather by the modern gas fireplace or enjoy effortless indoor-outdoor entertaining with 8 feet patio doors leading to multi-level decks and a backyard oasis. The main level boasts elegant hardwood barn-style flooring, laundry/mudroom with extra storage, two large kids bedrooms, and a crisp family bath. Also on the main floor is your private primary suite, a true retreat with generous proportions, a walk-in closet, and a spa-inspired ensuite. The finished basement extends the living space with a bright family room warmed by an additional fireplace, a fourth bedroom, full bath, and abundant storage solutions including an area for a gym. Parking is never an issue with an insulated and heated double garage plus a triple-wide, six-vehicle driveway. Enjoy a backyard designed for every lifestyle: a paved sports/basketball area, versatile decks for summer dining, a shaded patio, a salt-water heated above-ground pool, plus mature gardens and handy storage shed. This thoughtfully designed home blends everyday comfort with standout style. Located only minutes from Almonte's vibrant core of shops & restaurants & amenities. This home provides the perfect balance of modern living and small-town charm. Don't miss your opportunity to make it yours. Schedule your private tour today. (id:19720)
Exp Realty
537 Compass Street
Ottawa, Ontario
Welcome to this award-winning former Richcraft model home, perfectly situated on a premium lot directly across from a serene park on a quiet street in the sought-after Chapel Hill South community. This Energy Starcertified home boasts elegance and functionality, featuring a formal living room, dining room, and main-level den with 9ft ceilings and gleaming hardwood floors throughout. The open-concept eat-in kitchen is a true showpiece, showcasing contemporary navy blue premium cabinetry, a stunning waterfall quartz island, and stainless steel appliances. The family room offers custom built-in shelving and an upgraded fireplace, creating a warm and inviting space for gatherings. Upstairs, the hardwood staircase leads to four spacious bedrooms, including a luxurious primary suite with a five-piece ensuite featuring contemporary floors and a floating vanity. The second level also includes a convenient laundry room and quartz countertops in both bathrooms, while the unfinished basement awaits your personal touch. This home offers not only style but also an unbeatable location and lifestyle. Residents enjoy easy access to Innes Road and Highway 417, with multiple OC Transpo routes nearby (24 and 226 at the door, and route 32 just a short walk away). Chapel Hill South Park and Rides are only three minutes away. Directly across the street, enjoy seasonal ice hockey in the winter, as well as trails and a beautiful park view year-round. With an upgraded HVAC system, excellent schools and amenities, and a vibrant yet peaceful neighborhood, this is the perfect home for families seeking comfort, convenience, and modern living (id:19720)
Power Marketing Real Estate Inc.
692 Egret Way
Ottawa, Ontario
Welcome to the Bradbury - largest single-family model from Tamarack Homes built in December 2019. Beautifully Upgraded and Immaculate 4 Bedroom Home with 2 main bedrooms, Backing onto a Scenic Park, over 4800 sqft of finished area, With more than $200,000 in upgrades!! Hardwood and ceramic floors throughout! The upgraded open concept chef kitchen with granite countertops, top stainless steel appliances, extra pantry and ample cabinetry. Great living and family rooms features a cozy fireplace and large windows, filling the space with natural light. Large bedrooms, all have their own walk-in closets. The open-concept design seamlessly connects the main living areas, creating a welcoming ambiance for both everyday living and entertaining. Each of the four bedrooms is generously sized, providing comfort and privacy for the whole family. Professionally finished lower level! Step outside to your private backyard sanctuary, perfect for barbecues, playtime, or simply enjoying a peaceful moment surrounded by nature. The park directly behind the home offers additional green space, walking trails, and recreational activities right at your doorstep. near parks, schools, and amenities. This Great home offering a tranquil retreat while being conveniently Nestled against a lush park, this home provides the perfect backdrop for family gatherings, outdoor activities, and stunning views right from your backyard. Prime Location, Situated in a family-friendly neighborhood, this home is close to schools, shopping, and public transport, ensuring convenience and access to everything you need. This exceptional home is perfect for growing families or anyone seeking a peaceful escape without sacrificing modern comforts. Make sure you see it today! (id:19720)
Power Marketing Real Estate Inc.
23 Norice Street
Ottawa, Ontario
Here it is! What a beautiful, cozy house nestled in one of the best neighbourhoods in the city. A traditional front porch welcomes you to sunny living and dining rooms with their warm hardwood floors. Walk into your bright, functional kitchen with all its appliances and lots of counter space. The rest of the main floor is complimented by a 4 piece bathroom and additional bedroom or home office. Upstairs, both bedrooms are generous and have, of course, hardwood flooring. The full basement boasts a good sized rec. room, a utility room with lots of storage and a separate laundry room. Relax with your morning coffee on your private backyard patio or tend to your garden surrounded by mature trees and large fenced yard. Maybe even a pool is in your plans. The handy, covered breezeway joins the house with its large 2 car garage complete with work benches. This cheerful property offers outstanding value and a truly wonderful place to call home. Open House 2-4 pm on Sunday, Sept. 28th. (id:19720)
Royal LePage Team Realty
2463 Orient Park Drive
Ottawa, Ontario
Beautifully cared-for END-UNIT townhouse offering privacy, style, and a prime location. This one-of-a-kind home features 3 bedrooms and 3 full bathrooms, including a stunning primary bedroom extension adding a large ensuite and walk-in closet truly unique on this street. One of the full bathrooms includes a walk-in tub for easy accessibility. Hardwood flooring throughout the main living areas adds warmth and elegance. The finished basement provides versatile space, perfect for a home office, gym, or entertainment area. Enjoy summer days in your inground pool, complete with a new pool pump (2025) and new pool vacuum (2025), surrounded by meticulously maintained landscaping and complete privacy with NO REAR NEIGHBOURS. Recent upgrades include new front bay windows installed in 2023, enhancing both charm and natural light. An exceptional opportunity to enjoy comfort, style, and functionality in a sought-after community. (id:19720)
Royal LePage Performance Realty
D - 1520 Beaverpond Drive
Ottawa, Ontario
Welcome to this beautifully upgraded 3-bedroom, 2-bathroom townhome condo offering comfort, convenience, and move-in readiness! Perfectly located close to schools, shops, and everyday amenities, this home also provides quick access to nearby transit lines making commuting to work or school a breeze. Inside, you'll find thoughtful upgrades throughout, creating a modern and welcoming space that requires no additional work just move in and start enjoying. Whether you're a first-time buyer searching for your perfect starter home or parents looking for an ideal property for children attending university or college, this home checks all the boxes. With its combination of location, value, and style, this townhome is a must-see opportunity! (id:19720)
RE/MAX Hallmark Realty Group
99 Queensline Drive
Ottawa, Ontario
Dreaming of a new beginning? A Place for Change, Opportunity & Growth? This home is more than just a new address it's a fresh start, a foundation for everything that lies ahead. Set in the welcoming neighbourhood of Qualicum, where picturesque streetscapes, curb appeal & timeless charm come standard. It's the perfect backdrop for growing families and all the moments that make life meaningful. The grande floor plan with rich hardwood floors and natural light throughout offers the perfect balance of flow & functionality. The primary bedroom is generously sized, featuring a dressing area & private ensuite bathroom, a space designed for rest, comfort, and quiet moments. The finished lower level offers exceptional versatility, featuring a spacious rec room, full bathroom and a bright private bedroom, an ideal setup for multigenerational living, a guest suite, or a dedicated space for study and work. Enjoy your private backyard with oversized deck, overlooking mature gardens filled with fruit trees and thriving grapevines. A separate patio and grassy area offers the perfect balance and backdrop for everyday living. Thoughtful upgrades to the major components of the home offer peace of mind, so you can focus on the moments that make a house truly feel like home. Front Door, Front Steps, Chimney, East Fence, Paint Throughout, Pot lights (2025). AC, HWT Owned (2024). Deck, Carpet Runner (2023). Washer & Dryer (2022). Roof, Gas Fireplace (2019). Furnace (2017). From first steps to first days of school, quiet mornings to laughter-filled evenings, this house was made to hold memories. Right now, it's quiet. But it's waiting for your laughter, your traditions, your everyday routines. It's not just move-in ready its life-ready. Whether you're beginning a new chapter or building on the one you have already started, this is your opportunity to turn transition into transformation. Your chance. Your change. Your home. *some photographs have been virtually staged. (id:19720)
Real Broker Ontario Ltd.
2006 Postilion Street
Ottawa, Ontario
Welcome to this stunning 3-bedroom, 2.5-bathroom home featuring over $20K in post-build upgrades and situated on a premium lot valued at over $40K. With no rear neighbours, a serene creek view, mature trees to the side, and exceptional privacy, this property offers a rare setting in a family-friendly community. The bright and airy main floor boasts 9-ft ceilings and extended-height windows that flood the open-concept kitchen and living area with natural light. Upgrades include hardwood throughout the main level - including the kitchen, a custom gas fireplace, and a composite deck for outdoor entertaining. Upstairs, the spacious primary bedroom offers a walk-in closet and a private ensuite with a stand-up tiled shower. The finished basement extends your living space and includes a bathroom rough-in, while a chain-link fence with a convenient side gate encloses the backyard. With high rental potential and easy access to parks, shopping, and amenities, this move-in-ready home is a fantastic opportunity for families and investors alike. Book your showing today! (id:19720)
Exp Realty
893 Sendero Way
Ottawa, Ontario
Welcome to 893 Sendero! This well-maintained 2023 built Cardel Lowell model offering 2,822 SqFt of living space in a 4+1 bed, 3.5 bath home. Located on a quiet street in the family-friendly EdenWylde neighborhood, it boasts an open and bright layout with numerous upgrades for modern living. The main floor features 9-foot ceilings and beautiful hardwood and tile throughout. The upgraded custom kitchen includes large cabinets with soft-closing doors, stainless steel appliances, a pantry, granite countertops, and a tile backsplash. An 8-foot patio door brings in even more light from the rear yard. Upstairs, you'll find 4 spacious bedrooms, including a primary suite with an ensuite featuring separate vanities, a glass shower, and a soaking tub. A conveniently located laundry room with a laundry sink is also located on this level. The fully finished basement offers a bedroom and a full bathroom. The spacious backyard provides a private space for kids to play or host friends and family. Located in a family's dream neighborhood, 893 Sendero is close to schools, parks, the Trans Canada Trail, public transit, and more. Don't miss your chance to own this thoughtfully designed, versatile home in one of Stittsville's most family-friendly neighbourhoods. Come fall in love today! (id:19720)
Royal LePage Integrity Realty
173 Craig Duncan Terrace
Ottawa, Ontario
BRAND NEW HOME - IMMEDIATE OCCUPANCY! No rear neighbors, backing onto a pond! The Carleton model by Patten Homes hits on another level; offering 3 bedrooms and 3 bathrooms with a level of finish that will not disappoint. The main floor open concept layout is ideal for both day-to-day family living and entertaining on those special occasions; with the kitchen offering a walk-in pantry and large island with breakfast bar, facing on to the dining area. From the kitchen, access the rear yard with 6' x 4' wood deck. Relax in the main living area with a cozy gas fireplace and large windows. Upper level showcases a spacious primary suite with elegant 4pc ensuite and walk-in closet. 2nd and 3rd bedrooms generously sized with large windows, steps from the full bathroom and convenient 2nd floor laundry. Finished lower level with walk-out offers opportunity to expand the living space with family room, games room, home office or gym! (id:19720)
Exp Realty


