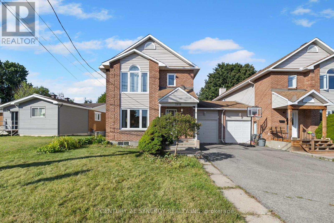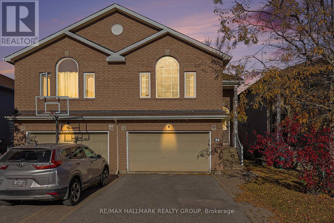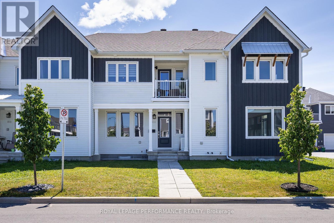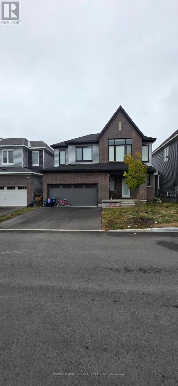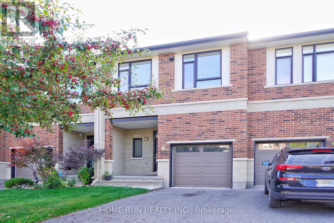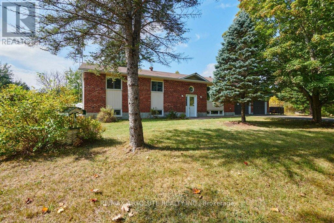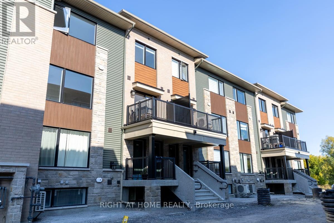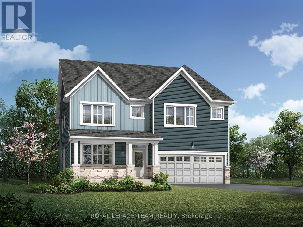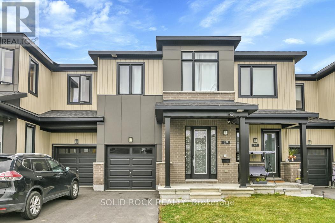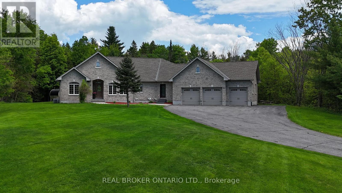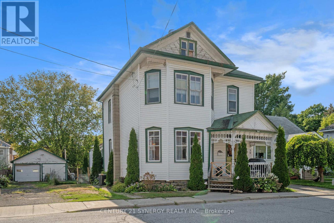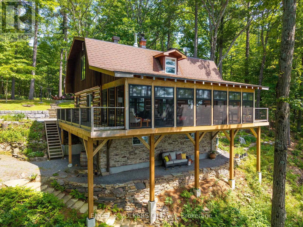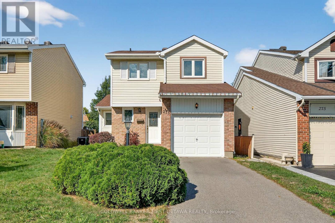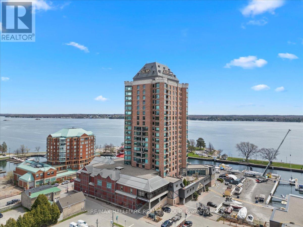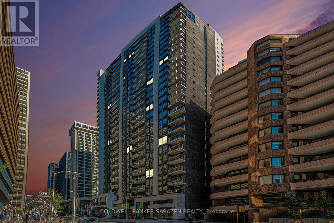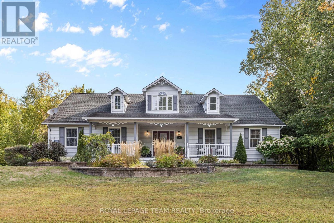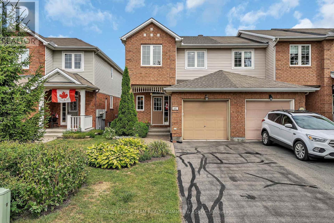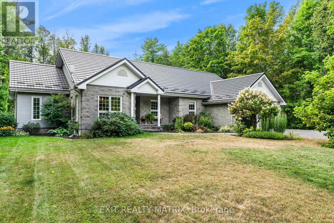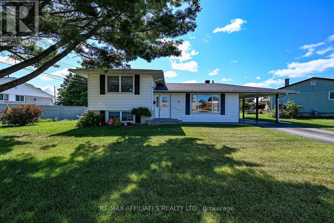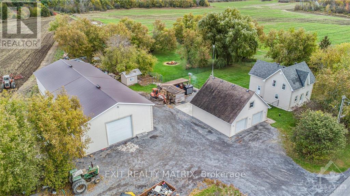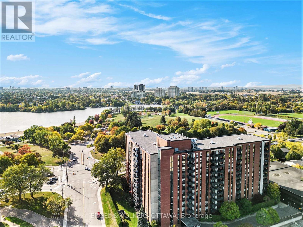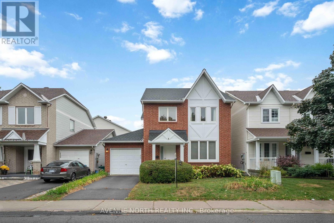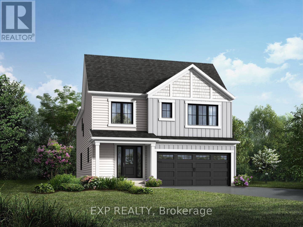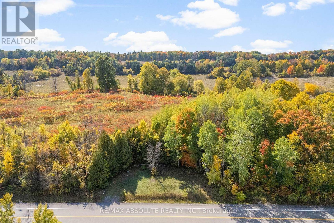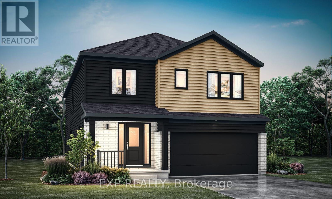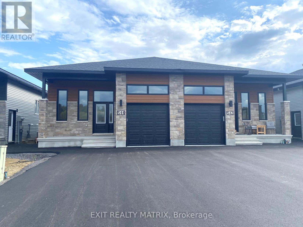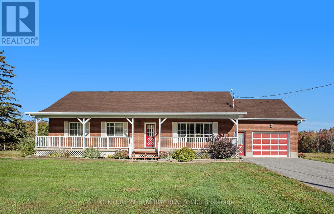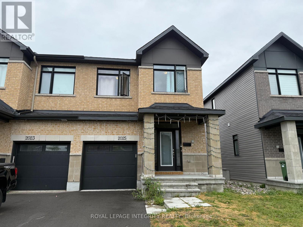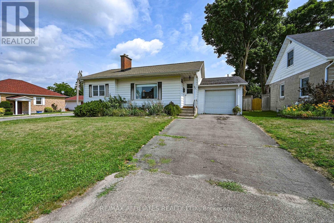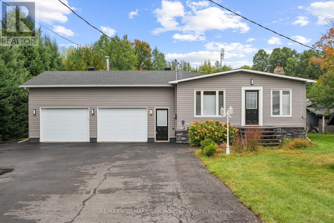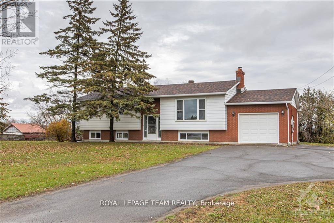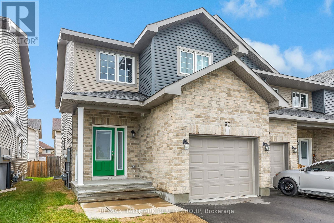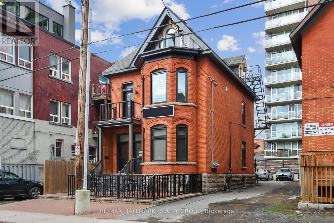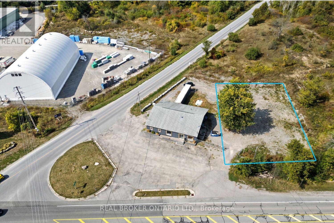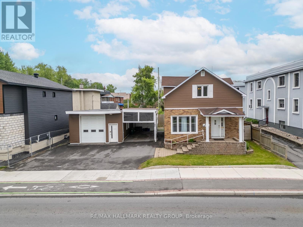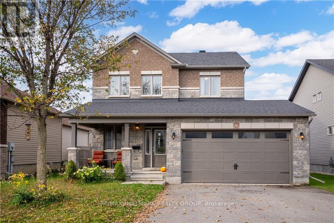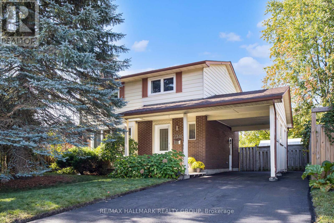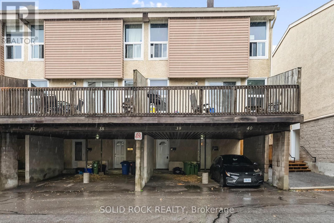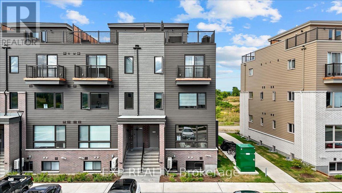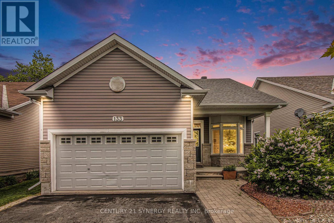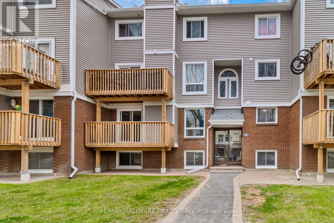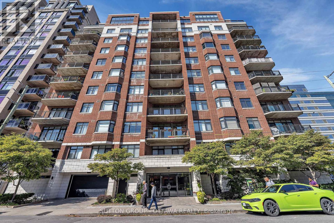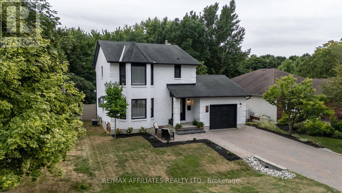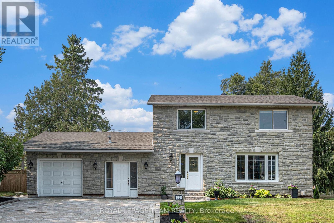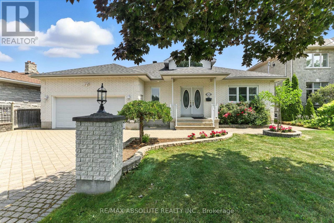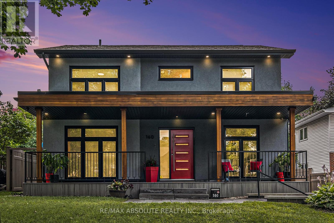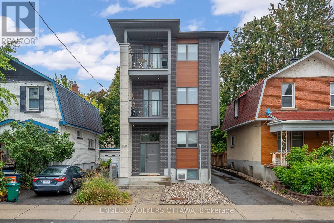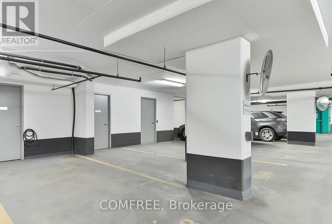Ottawa Listings
2034 Frank Bender Street
Ottawa, Ontario
This spacious semi-detached home (connected only by the garage) offers the perfect combination of comfort, functionality, and unbeatable location. Nestled in a sought-after neighbourhood, youll love the convenience of being within walking distance to shopping centres, schools, movie theatres, restaurants, groceries, and excellent transit optionseverything you need is right at your doorstep. Step inside to a welcoming tiled foyer that leads to the generous living and dining room filled with natural light from large front and back windows. The kitchen with an eating area flows into a versatile den/flex roomideal for a home office, second sitting room, or play space. Upstairs, the primary bedroom impresses with vaulted ceilings, room for a king-sized suite, a walk-in closet, and a private 4-piece ensuite. The secondary bedrooms are equally spacious, with Bedroom 2 also accommodating a king set, and Bedroom 3 offering excellent proportions. A full 4-piece bathroom and deep storage closets complete this level. The partly finished basement expands your living options with a recreation room, laundry, storage, and a 2-piece bathroom, while offering plenty of potential for customization. Enjoy the outdoors in your west-facing backyard, perfect for afternoon sun, and benefit from the convenience of an attached single-car garage with inside access. Offering exceptional space and an incredible location, this home is perfect for families, professionals, or anyone looking for a versatile property in the heart of Orleans. Roof Shingles (2012) Windows (2019) except in basement Furnace (2011) Central A/C (2014) Duct Cleaning (2024) Garage Door Opener (2024) Refrigerator and Washing machine both (2025) Pest Proofing (2025) 24 hours notice required for showings to remove dog. (id:19720)
Century 21 Synergy Realty Inc
24 Castle Glen Crescent
Ottawa, Ontario
Welcome to this charming 2-storey semi-detached home offering a blend of character and comfort in a convenient Kanata location. Step into the spacious foyer and head up to the main level, where an open-concept living and dining area awaits. Hardwood floors, striking white pillars, and graceful arched ceiling accents create a sense of elegance and a large picture window with a rounded arch top and side windows fills the space with natural light. The kitchen features stainless steel appliances, a double sink with a window above, plenty of cabinetry, and a fun black-and-white checked backsplash for a retro diner vibe. A half wall keeps the kitchen connected to the living and dining areas - perfect for entertaining. Upstairs, the hardwood continues through the bedrooms. The primary suite includes a walk-in closet and a 4-piece ensuite with a standing shower and separate soaking tub. The lower level offers even more living space with a cozy family room featuring a gas fireplace and walk-out access to the backyard with a deck, patio, and full fencing surrounded by trees for shade. An additional bedroom, full bathroom, laundry/utility room, and inside entry from the double garage round out this level. The driveway easily accommodates four more vehicles. All this in a fantastic location close to Kanata Centrum, Tanger Outlets, Canadian Tire Centre, shopping, dining, and recreation. Parks, schools, public transit, the scenic Terry Fox Pond trails, and direct access to the Trans Canada Trail are right at your doorstep! (id:19720)
RE/MAX Hallmark Realty Group
816 Bascule Place
Ottawa, Ontario
Extensively upgraded townhouse in cozy Richmond in mint condition offering loads of extras & attention to detail. Located near the quiet end of Bascule across from a side lot this 2 bedroom, plus den (easily converted to 3 bedrooms) has 2 & half baths, 3-piece ensuite & walk-in closet. Upgraded wide plank hardwood throughout both levels, with upgraded ceramic tile in main floor foyer, hallway & 2-Pc bath. Ceramic in both ensuite bath and main 4 Pc. bath. 9 foot ceilings on main level. Main level Office/Den has lots of light and separate storage/closet, hardwood floors. Upgraded "Chefs" Kitchen ($7500) affords more counter space, cupboards & creates a more workable space with quartz countertops. All appliances included. Open area living/dining space great for entertaining or just a relaxing evening at home has entry to front cozy porch for morning coffee or an evening drink. Good sized recreation room in basement along with utility room and some good storage space. Lots of extra hardwood, ceramic. etc., from the builder if needed down the road. Attached rear double garage with inner entry. This unit has accent walls, custom blinds and flat ceilings throughout is in move-in condition. Seller is a licensed real estate representative. 24 hours on all irrevocables. (id:19720)
Royal LePage Performance Realty
228 Appalachian Circle
Ottawa, Ontario
Welcome to 228 Appalachian, a beautiful 4-bedroom, 2.5-bathroom single-family home located in the heart of Barrhaven. This well-maintained property offers a spacious and functional layout, perfect for families. Ideally situated near top-rated schools, parks, a wide range of amenities, and just minutes from Highway 416, it offers excellent convenience for commuting and everyday living. The home also features a fully finished basement, ideal for a family room, home office, or entertainment area. With its prime location and comfortable living space, 228 Appalachian is the perfect place to call home. (id:19720)
Power Marketing Real Estate Inc.
115 Watchhorn Grove
Ottawa, Ontario
Quality Built Urbandale Townhouse in Riverside South. 3 Bedrooms, 3 Bathrooms, Finished Lower Level, Fully Fenced backyard and Freshly Painted Throughout. Main level features a welcoming foyer, access leading to an open concept Sun Drenched Dining room with beautiful hardwood flooring. Living room has an Amazing OPEN TO ABOVE HIGH CEILING with fireplace and WALL OF LARGE WINDOWS which bring tons of natural light. Chef-style kitchen comes with upgraded cabinetry, Walk-in Pantry and Large Centre Island. Upper level features a spacious primary bedroom with a walk-in closet and a functional ensuite bath. Two generous sized bedrooms, family bath and laundry room are also on the same level. Large window shines light into the finished lower-level family room, Short walk to parks, playgrounds, outdoor trails, schools and public transit. Tenant pays Cable, Electricity, Gas, High Speed, Water/ Sewer, Hot Water Tank Rental, Snow Removal. Please include proof of income, credit report and photo ID with rental application. No Pets, No Smokers, No roommates. (id:19720)
Home Run Realty Inc.
684 County 44 Road
North Grenville, Ontario
Set on nearly 2 acres of wooded privacy in highly sought-after North Grenville, this beautiful high-ranch home offers a rare combination of space, comfort, and versatility - just 5 minutes from Kemptville and only 25 minutes to Barrhaven! The main level is open, bright, and welcoming, with large windows that let nature pour in. The updated kitchen features sleek stainless steel appliances (2020) and modern countertops (2021), flowing into a generous dining area designed for both lively gatherings and quiet moments. Just off the kitchen, a cozy sunroom invites you to slow down and take in the picturesque views - the perfect spot to enjoy the peaceful setting through three seasons. The primary bedroom includes a refreshed en-suite, while two great-sized bedrooms across the hall provide extra closet space and flexibility for families, guests, or even a home office. Downstairs, the fully renovated lower level (2023/2024) opens the door to multi-generational living, with an additional bedroom, den, rec room, brand-new propane fireplace, 4pc bathroom with a spa-like soaker tub, and a second kitchen featuring beautiful solid maple countertops. Major updates include: All new windows (2022), Vinyl plank flooring throughout lower level (2024), Electrical panel upgrade (2024), New furnace (2023), as well as numerous behind-the-scenes and infrastructure improvements that add peace of mind and long-term value. Outside, there's even more to love! With productive apple trees, a handy shed for storage or projects, and a charming area beside the home that features a few small, peaceful trails to explore - the home also includes a fully insulated double-door garage, offering ample space and year-round functionality. This well-built and well-maintained home offers the perfect mix of space and quiet comfort. It is everything you need for your next chapter - a place where you can enjoy life, grow, and finally relax in the peaceful lifestyle you've been looking for! (id:19720)
RE/MAX Absolute Realty Inc.
1328 Creekway Private
Ottawa, Ontario
Welcome to 1328 Creekway Private in Kanata! This beautifully designed new-build offers a perfect blend of comfort and modern convenience. Featuring 2 spacious bedrooms and 1.5 bathrooms, this bright home is ideal for professionals, couples, or small families. Enjoy the open-concept main living area filled with natural light and direct access to your private balcony. The contemporary kitchen comes equipped with quality finishes and ample storage, seamlessly connecting to the dining and living space. Upstairs, you'll find two well-sized bedrooms, a full bathroom, and convenient laundry. Additional highlights include one outdoor parking space and low-maintenance living in a sought-after Kanata location. Close to parks, schools, shopping, and public transit, this home combines suburban charm with easy access to all amenities. Don't miss this opportunity to lease a stylish and functional home in a growing community! Offer with signed rental application, two recent paystubs, full credit report with details, photo ID. Tenant pays: Hydro, gas, water, HWT, tenant insurance, internet. Small pets are welcome! (id:19720)
Right At Home Realty
1038 Charolais Place
Ottawa, Ontario
Welcome to 1038 Charolais Place in the heart of family-friendly Richmond Meadows! This brand-new 3,233 sq.ft. Mattamy's Walnut model (Farmhouse Elevation) is thoughtfully designed for modern family life, featuring 5 spacious bedrooms, 4 full bathrooms, main floor powder room and a beautifully finished basement. Move-in is scheduled for late April 2026, giving you time to plan and personalize your finishes with $60,000 in Design Studio Credits! Step inside and you'll immediately appreciate the 9' ceilings & engineered hardwood flooring that give the main level a bright and upscale feel. A mudroom with a walk-in closet, powder room, and direct access to the double car garage to make daily living organized and practical. Enjoy a bright, open-concept layout with a welcoming living/dining space and a sun-filled Great Room w/ oversized windows. The chef-inspired kitchen features quartz countertops, island with breakfast bar, backsplash, hood fan, pantry, cold water line rough in & patio doors that lead to the backyard perfect for hosting and everyday life. Upstairs, hardwood stairs w/oak railings lead to a functional loft space, plus a second-floor full-size laundry room w/walk-in linen close keeps things running smoothly. A well-designed layout ideal for families or guests. The primary bedroom retreat boasts two large walk-in closets & a spa-like ensuite w/separate glass shower, soaker tub, and extended vanity. One bedroom enjoys a private 3-piece ensuite; two others share a Jack & Jill bath w/large vanity. Downstairs, the finished lower level offers a large Finished Rec Room, additional Bedroom, 3pcs Bath & three windows, perfect for movie nights, a playroom, home office, gym or guests. Additional upgrades: 200 Amp Electrical Panel; Air Conditioning; Tankless Hot Water System; Heat Recovery Ventilator. Photos are of a model home and virtually staged for illustration only, features & finishes may vary. 1038 Charolais Place is UNDER CONSTRUCTION (id:19720)
Royal LePage Team Realty
39 Jargeau Road
Ottawa, Ontario
This beautiful 2024-built townhome located in the highly sought-after Chapel Hill South community of Orleans features a contemporary open-concept design. On the main floor are hardwood and ceramic flooring, a spacious foyer, and a good size closet. On the second level, are three bedrooms, including a primary bedroom with an ensuite and two walk-in closets, along with two other well-sized bedrooms and a main bathroom. The fully finished basement has an additional large bedroom with a 3-piece bathroom providing extra living space. Schools, transit, shopping, restaurants, and other amenities are nearby. This beautiful home with great potentials is ready for it's new owner(s). Book your showing today! (id:19720)
Solid Rock Realty
3464 Greenland Road
Ottawa, Ontario
Escape to your own Private Oasis in this Luxurious Country Estate Property. Discover serenity and sophistication in this stunning 3+1 Bedroom Bungalow nestled on a breathtaking 6.855-acre property in the highly sought-after community of Dunrobin. This beautiful estate offers the perfect blend of natural beauty & modern luxury, steps away from the prestigious Eagle Creek Golf Course. As you approach the home via the 350-foot paved driveway, you'll be greeted by a spacious home, wrapped in stone, w/3-car garage, providing ample space for vehicles & storage. A new 50A plug located inside the garage provides ample power for your RV alongside the garage. The lush landscape is maintained by a 21-Zone Irrigation System. Step inside to find a meticulously renovated interior featuring new luxury Hardwood Flooring throughout the main level. The heart of the home boasts a recently upgraded Kitchen, complete w/stylish finishes and stainless appliances. The Living Room showcases vaulted ceilings and a striking Gas Fireplace that extends to the ceiling, creating a dramatic focal point and a touch of elegance.Retreat to the Primary Bedroom, where you'll find a built-in Electric Fireplace, a stunning ensuite bath w/glass shower, and a large walk-in closet.The fully finished basement is an entertainer's dream, featuring a brick surround gas fireplace, movie theatre, fourth bedroom, full bath, workout space, and access to both the garage & huge recreation area. French doors in the kitchen lead to a raised, stamped concrete patio, perfect for outdooring & relaxation. Follow the concrete pathway to the fire pit, where you can unwind and enjoy the peaceful sounds of nature. Surrounded by rich forest, this property offers unparalleled privacy and tranquility. Experience the best of both worlds with the convenience of nearby amenities(15 mins to Kanata) and the serenity of your own private woodland retreat. Don't miss this rare opportunity to own a piece of paradise in Dunrobin. (id:19720)
Real Broker Ontario Ltd.
30 Kensington Avenue
Smiths Falls, Ontario
30 Kensington Ave is in a great spot! Being close to major spots like the rink and the hospital, plus easy access for Ottawa commuters, would definitely make it an attractive location. A formal dining room and a generous living room are definitely hallmarks of older homes that give it a spacious feel. The cherry wood kitchen installed in 2024 stands out in a home built in the early 1900s, modern and sleek, but with that classic appeal. Having both bathrooms renovated recently (2023) adds a lot of value as well, especially with the convenience of the 2nd-floor laundry in the main bathroom. The bonus of generous-sized bedrooms is great especially in an older home where room sizes can sometimes be more compact. The front and back stairs add to the homes character and flow. The front stairs give that classic, grand entrance feel, while the back stairs might offer practicality, especially since they lead straight to the kitchen. Walk up attic for extra storage, storage / mud room off the kitchen and an insulated gym room. This home has had some great upgrades recently: garage shingled 2023, deck and pergola 2025, electrical panel 2025 , AC & Furnace 2023, painted in 2023. (id:19720)
Century 21 Synergy Realty Inc.
216 Connies Lane
Rideau Lakes, Ontario
300.47 ft of waterfront property nestled on a quiet private lane along the pristine shores of Big Crosby Lake, in a welcoming and well-established gated lakeside community! This custom-built log home provides a four-season tranquil retreat, ideal for nature lovers and outdoor adventurers on a 299.79 ft x 260.65 ft lot. The main level welcomes you to a spacious foyer with tile flooring and tongue-and-groove hardwood walls, which leads to an open-concept family room and eat-in kitchen, unified by hardwood flooring, exposed beams, and a freestanding wood stove with a stacked stone surround. The custom Butternut kitchen looks out to both the treed property and the beautiful lake, while the sliding glass door leads to the massive 3-season screened-in porch. Upstairs, the primary bedroom has soft carpeting, natural wood accents, and dual closets, while the expansive second-level living area has flexibility as additional bedrooms, a workspace, or a creative studio. A bathroom on each level, both updated in 2021, completes the interior of the home. Outside, a large wood storage shed, a firepit area, walking paths, and a three-car detached garage are all found in the wooded portion of the property. On the lakeside, wide elevated decks run along both sides of the home, while just below the sunroom, a gravel terrace provides a shaded gathering area with access to the private, low-maintenance stone path leading to the lakeside deck and private dock. Big Crosby Lake is spring-fed and home to bass, pickerel, and a variety of panfish, offering exceptional swimming, fishing, and boating. Located just 1 km from pavement, Connies Lane is a quiet, walkable road with only 12 cottages and no further development - maintained by a stable group of long-term owners, making this home a quiet, unforgettable lakeside experience. Some photos have been virtually staged. (id:19720)
Engel & Volkers Ottawa
273 Kinglet Way
Ottawa, Ontario
Nestled on a peaceful street in one of Orleans most desirable neighbourhoods, this 3-bedroom, 2-bathroom home offers comfort, privacy, and timeless charm. The bright, functional layout flows effortlessly, while the fully fenced backyard creates a private outdoor retreat perfect for relaxing or entertaining.Ideal for those seeking upscale suburban living with quick access to parks, schools, and amenities this is a rare opportunity to own a quiet, stylish haven in a premium location. (id:19720)
Coldwell Banker First Ottawa Realty
1501 - 15 St Andrew Street
Brockville, Ontario
Welcome to Unit 1501 at Tall Ships Landing in beautiful Brockville. where luxury meets lifestyle. This spacious 2 bedroom + den residence offers breathtaking panoramic views of the St. Lawrence Seaway and features an open-concept layout with a seamless flow between the living room, dining area, and kitchen perfect for entertaining or relaxing in style. The primary bedroom boasts a generous walk-in closet and a spa-like 5-piece ensuite. A second bedroom, a full 4-piece bathroom, and a bonus den area provide flexible space for guests, a home office, or hobbies. Additional highlights include in-suite laundry cleverly tucked into a large pantry for added convenience. Enjoy resort-style amenities including an on-site restaurant, clubhouse, fitness centre, indoor pool, and stylish lounge areas. Waterfront living has never looked better! Deeded handicapped parking space #101. $150 monthly fee in addition to condo fees applies to all residents for garage maintenance. (id:19720)
RE/MAX Hallmark Realty Group
1902 - 340 Queen Street
Ottawa, Ontario
Unit 1902 Luxury Living with River Views Soak in breathtaking river views from this bright, open-concept condo featuring a modern kitchen with quartz countertops, private balcony, spacious bedroom, sleek 3-piece bath, and in-suite laundry. Enjoy resort-style amenities: fitness centre, indoor pool, party/meeting rooms, BBQ area, and 24-hour concierge/security. Storage locker included. Steps to LRT, restaurants, shops, and the newly opened Food Basics. This home delivers unmatched style, convenience, and luxury. (id:19720)
Coldwell Banker Sarazen Realty
15 Empress Drive
North Grenville, Ontario
Welcome to 15 Empress Drive, a beautifully maintained Victoria Park bungalow on a private 1.1 acre lot. Built in 1995 and thoughtfully updated, this home offers over 2,500 sq. ft. of finished living space across two floors designed for comfort, function, and family living. Step inside to a bright, open-concept main level featuring refinished hardwood floors (2025), a welcoming living room with fireplace, and a stylish kitchen complete with a gas range and restaurant-grade hood fanideal for cooking enthusiasts. The dining area flows seamlessly to the resurfaced back deck (2025), where you can enjoy serene views of your private, treed yard with its own walking trail. A convenient mudroom with laundry connects directly to the oversized double garage. The spacious primary suite boasts a 4-piece ensuite, while two additional bedrooms and a full bath complete the main level. Downstairs, the fully finished lower level offers incredible flexibility with two more bedrooms, a spacious rec room with a cozy wood stove, a full bath, and generous workshop/storage room. This home has been well maintained with significant updates: septic tank (2024), front porch stairs (2025), dishwasher (2023), hot water tank (2021), water treatment system (2017); AC (2014); HRV (2014); roof (2008); and furnace (2007). Regular upkeep such as annual furnace servicing and bi-annual chimney cleaning ensures peace of mind. Outdoors, the property provides space to garden, play, or entertain, with two storage sheds and dedicated wood storage. Living in Victoria Park means enjoying a welcoming, family-friendly neighbourhood surrounded by mature trees, wide lots, and a strong sense of community. With nearby parks, trails, and convenient access to schools, shops, and commuter routes, it's no wonder this community remains one of Kemptville's most desirable locations. Discover a lifestyle of comfort, community, and tranquility at 15 Empress Drive. Minimum 48-hour irrevocable. (id:19720)
Royal LePage Team Realty
682 Wild Shore Crescent
Ottawa, Ontario
Welcome to this stunning end-unit Sunnyvale model townhome by Urbandale, beautifully maintained and freshly painted, showcasing true pride of ownership.This bright and spacious 3-bedroom home offers 2 full baths, 2 half baths, and a finished basement for added living space. With inside garage access, everyday life is made simple and convenient.The sun-filled, open-concept living and dining room features gleaming hardwood floors, a cozy gas fireplace, and access to the landscaped, fully fenced yard. The expansive kitchen is a chefs delight with ample cabinetry, walk-in pantry, modern appliances, and an oversized island with seating for fourperfect for gatherings.Upstairs, the serene primary suite boasts a walk-in closet and ensuite bath, with space for a king-sized bed. Two additional bedrooms offer flexibility for family, guests, or a home office, filled with natural light and generous storage. A main bath and linen closet complete the level.The finished basement extends your options with a versatile rec room wired for projector and speakers, plus a convenient laundry area and plenty of storage.Enjoy your private outdoor retreat in the landscaped, fully fenced backyard. Nestled in the desirable Riverside South community, you're surrounded by tree-lined streets, parks, excellent schools, shopping, and the LRT. This exceptional home combines comfort, functionality, and style- move in and enjoy! (id:19720)
Royal LePage Team Realty Hammer & Assoc.
1736 Groves Road
Russell, Ontario
This expansive bungalow, set on over 2.5 acres of treed property in Russell, perfectly balances comfort, character, and resort-style living. Thoughtfully designed and beautifully maintained, it offers bright, inviting spaces ideal for everyday life and entertaining. At the heart of the home, the kitchen features ample cabinetry, generous counter space, and a seamless flow into the sunny breakfast nook, where French doors open directly to the backyard oasis. Gather in the welcoming family room with a cozy fireplace, entertain in the formal dining room with peaceful treed views, or relax in the living room with French doors leading to a covered outdoor space. The main level offers two bedrooms, including a luxurious primary suite with a walk-in closet and spa-inspired 5-piece ensuite, while a separate 4-piece bathroom serves family and guests. The spacious lower level expands the living space with three additional bedrooms, a spacious laundry room, a 3-piece bathroom, and a large recreational area. Step outside to your private resort: a 12x30 inground saltwater pool with a 6-ft deep end, fully fenced for safety and enjoyment, surrounded by beautifully landscaped grounds, a terrace for outdoor dining, and a dedicated fire pit area for evenings under the stars. For those who enjoy gardening and homesteading, the property also features a large vegetable garden, chicken coop, and wood shed. Additional highlights include a durable tin roof, an attached 2-car garage, and a 24x30 garage base already in place a perfect rough-in for a future workshop or garage expansion. Blending modern comforts with timeless charm, this property is more than a home its a lifestyle retreat. From its bright interiors to its incredible outdoor amenities, every detail has been designed to make you feel at home. From the moment you arrive, you'll know: this is where you're meant to be. (id:19720)
Exit Realty Matrix
5 Ross Street W
Smiths Falls, Ontario
Welcome to 5 Ross St. West - A spotless, well loved home that's been beautifully maintained inside and out. This 4 bedroom , 2 bathroom split level offers a practical layout, perfect for a young family or those seeking a flexible living space. Step into a bright and welcoming foyer that flows into living room and dining area, perfect for everyday meals and special gatherings. The eat in kitchen is spacious, tidy and functional, with ample cabinet and counter space. Up just a few steps, you will find 2 comfortable bedrooms with double closets and lovely 4 pc bath.The lower level features 2 bedrooms (one currently being used as a hobby/ sewing room) Sweet 2 pc bath and convenient laundry area. Wonderful, clean, dry storage and utility space under main level Outside, enjoy a manageable yard with small garden space and perennial beds, spacious rear deck perfect for morning coffee and summer barbecues, carport with storage.Centrally located in Smiths Falls, in a quiet established neighbourhood, close to Schools, shopping, trails, parks and all amenities. The Sweetest place to call home! Call for viewing today! (id:19720)
RE/MAX Affiliates Realty Ltd.
1991 Finch-Winchester Boundary Road
North Stormont, Ontario
Presenting a unique multi-generational opportunity on 96 sprawling acres, w/25 acres of cultivatable land. This property boasts 2 homes, ideal for family living or business ventures. The 1st home is a beautifully renovated 2-storey residence, offering modern amenities & comfort, w/all appliances & an interior inground pool, ideal for year-round relaxation. The home is bathed in plenty of natural light, creating a warm & inviting atmosphere throughout. Numerous upgrades have been made to ensure this property is well-prepared for long-term use. The 2nd home, built in 2022, is a charming detached 1-bedroom, 1-bathroom bungalow featuring ceramic & laminate flooring, complete w/a double garage. Additionally, this property includes a double car garage w/a loft & bathroom, powered by its own system, & a massive 100x40 garage/shop, w/a 40x50 radiant heated section. Dont miss this versatile & expansive property, offering endless possibilities for farming, family living or business ventures! (id:19720)
Exit Realty Matrix
1110 - 2951 Riverside Drive
Ottawa, Ontario
This generously proportioned 3 bedroom, 2 bathroom condo spans an impressive square footage, offering an entertainment-scale L-shaped living and dining room that seamlessly flows onto your private balcony as your personal vantage point for spectacular water and beach vistas. This is one of the largest units with a thoughtfully positioned eat-in kitchen that anchors the home's intuitive layout, creating natural flow with optimal light throughout. Beautiful original parquet hardwood flooring is a timeless architectural detail that adds warmth and character to your sophisticated living space. Featuring an in-suite storage room with built-in shelving and numerous built-ins. The Denbury's Resort-Style Amenities feature a heated outdoor pool, tennis court, expansive patio spaces, a sauna and fully equipped gym, a party room for entertaining, a library, bike storage and additional storage lockers, plus there are guest suites for visiting friends and family. This is a fantastic location. Step directly across Riverside Drive to one of Ottawa's most vibrant waterfront destinations in Ottawa. Your daily routine can include morning walks along the Rideau River pathway, refreshing swims at the the Beach, and volleyball. This well-managed condominium places you within easy biking distance of Carleton University, the Rideau Canal and steps from public transit, shopping, and green spaces. Put your stamp on this large condo unit and enjoy everything it has to offer. Status certificate on order. Some photos have been staged virtually. (id:19720)
Engel & Volkers Ottawa
3 Windhurst Drive
Ottawa, Ontario
Welcome to your new home at 3 Windhurst Drive! This beautifully maintained property with amazing value was just freshly painted inside and out! This 3 bedroom, 3 bathroom detached home with a rare tandem double car garage is located in the thriving Barrhaven neighborhood close to everything! Warm, welcoming, and filled with natural light, this home offers an ideal blend of comfort, style, and Opportunity! As you step inside, you're greeted by an impressive foyer that flows into an open-concept living-dining room ideal for both relaxing evenings and entertaining guests. As you continue to walk through the home you will find a spacious kitchen with patio doors that lead into the fully fenced yard and a family room that features a gas fireplace, perfect for the cooler months! Upstairs, you'll discover three generously sized bedrooms. The primary bedroom features a walk-in closet and 4-piece ensuite for your privacy and comfort. Additional bedrooms are bright and spacious perfect for family, guests, or a home office. Located on a quiet, friendly street close parks, Schools and all essential amenities. This property holds both promise and endless possibilities. The roof was replaced in 2015, furnace replaced in 2020 (id:19720)
Avenue North Realty Inc.
1023 De Pencier Drive
North Grenville, Ontario
Welcome to the Harmony Model by Mattamy Homes, a 36' detached 2,744 sqft home in the desirable Oxford Village community of Kemptville. This property sits on a PREMIUM LOT backing onto greenspace, a pond, and mature trees with the lot premium waived! Even better, it comes with a $30,000 Design Centre Bonus to customize your finishes and truly make it your own. The main floor layout is both functional and inviting.A welcoming foyer leads into a bright flex room that can serve as a formal dining room or play space. A private den is perfect for a home office, while the expansive great room with sightlines to the backyard flows seamlessly into the modern kitchen featuring quartz countertops, a stylish backsplash, and an island ideal for entertaining. Off the garage, a spacious mudroom with its own walk-in closet keeps daily living organized.Upstairs, discover three generous bedrooms plus a loft. The primary suite is a private retreat with a large walk-in closet and spa-inspired ensuite with double sinks and a walk-in shower. The secondary bedrooms offer ample storage, including another walk-in closet, and share a full family bath. A second-floor laundry room adds convenience.The finished basement extends your living space and includes a 3-piece bath rough-in, ideal for a future guest suite, recreation area, or home gym.With hardwood flooring on the main level (including the kitchen and great room), an oak staircase, Energy Star efficiency, a smart thermostat, and included eavestroughs, this home combines thoughtful design with modern upgrades. Oxford Village is a well-planned community surrounded by trails, greenspace, and local amenities offering the perfect balance of comfort and nature. (id:19720)
Exp Realty
2325 River Road
Mcnab/braeside, Ontario
Lovely potential building lot with a beautiful mix of mature evergreen and deciduous trees with views of the Ottawa River. Great location just 45 minutes to Kanata. Arnprior Golf Club is just minutes away.......or jump on the Algonquin Trail for many kilometers of walking and biking. A great place to live just minutes to the amenities of Arnprior or 15 minutes to Renfrew. Buy now and plan your spring build! (id:19720)
RE/MAX Absolute Realty Inc.
1025 De Pencier Drive
North Grenville, Ontario
Welcome to the Harmony Model by Mattamy Homes, a 36' detached 2,744 sqft home in the desirable Oxford Village community of Kemptville. This property sits on a PREMIUM LOT backing onto greenspace, a pond, and mature trees with the lot premium waived! Even better, it comes with a $30,000 Design Centre Bonus to customize your finishes and truly make it your own. The main floor layout is both functional and inviting. A welcoming foyer leads into a bright flex room that can serve as a formal dining room or play space. A private den is perfect for a home office, while the expansive great room with sightlines to the backyard flows seamlessly into the modern kitchen featuring quartz countertops, a stylish backsplash, and an island ideal for entertaining. Off the garage, a spacious mudroom with its own walk-in closet keeps daily living organized. Upstairs, discover three generous bedrooms plus a loft. The primary suite is a private retreat with a large walk-in closet and spa-inspired ensuite with double sinks and a walk-in shower. The secondary bedrooms offer ample storage, including another walk-in closet, and share a full family bath. A second-floor laundry room adds convenience.The finished basement extends your living space and includes a 3-piece bath rough-in, ideal for a future guest suite, recreation area, or home gym.With hardwood flooring on the main level (including the kitchen and great room), an oak staircase, Energy Star efficiency, a smart thermostat, and included eavestroughs, this home combines thoughtful design with modern upgrades. Oxford Village is a well-planned community surrounded by trails, greenspace, and local amenities offering the perfect balance of comfort and nature. (id:19720)
Exp Realty
544 Regina Street
Russell, Ontario
**Please note that some photos are virtually staged.** Welcome to this bright and stylish 2-bedroom, 1-bathroom unit in a brand-new construction, offering comfort and convenience in the heart of Embrun. The open-concept design seamlessly connects the kitchen, dining, and living areas, creating a welcoming space perfect for everyday living. The kitchen features a sleek center island, ample cabinetry, and modern finishes, while the charming dining area and cozy living room provide the perfect setting for relaxing or entertaining. The spacious bedrooms are filled with natural light, and the full 4-piece bathroom is designed with both function and style in mind. Enjoy the convenience of in-unit laundry, along with the benefits of living in a fresh, modern space in a growing community. This rental is ideal for anyone seeking a bright and low-maintenance home in Embrun. (id:19720)
Exit Realty Matrix
280 Route 300 Road
The Nation, Ontario
This delightful 3-bedroom, 2-bathroom bungalow in Casselman's countryside on 1.75 acres, offers the perfect blend of cozy living and serene countryside charm. Nestled in a quiet rural setting with no rear neighbors, you'll enjoy privacy and tranquility. The spacious deck provides a wonderful outdoor retreat, ideal for relaxing or entertaining while taking in the beautiful views. Inside, the home features an open-concept living & dining space, well-appointed kitchen, and bright, airy rooms. Whether you're looking for a peaceful retreat or a family home with country charm, this bungalow offers it all. Property conditional upon seller obtaining final severance., Flooring: Hardwood, Flooring: Linoleum (id:19720)
Century 21 Synergy Realty Inc
2025 Allegrini Terrace S
Ottawa, Ontario
Welcome to 2025 Allegrini Terrace, a stunning, fairly new-built Claridge home located in one of Kanata's most desirable neighbourhoods, Bridlewood. This beautifully designed 3-bedroom, 4-bathroom property is being- offered fully furnished, making it the perfect turnkey rental for anyone seeking a modern, move-in-ready home. It can also be offered unfurnished for your convenience.Step inside to an open-concept main floor featuring a bright living and dining area, stylish finishes, and a chef-inspired kitchen complete with high-end appliances, ample cabinetry, and an island for entertaining. Upstairs, youll find three spacious bedrooms, including a luxurious primary suite with walk-in closet and ensuite bath.The fully finished lower level offers additional living space with a family/recreation room and a convenient full bathroom, ideal for guests, a home office, or media setup. Attached garage with inside entry. Located close to excellent schools, parks, shopping, transit, and the Kanata tech hub. DONT MISS THIS ONE!! (id:19720)
Royal LePage Integrity Realty
65 Jasper Avenue
Smiths Falls, Ontario
Location, Location! This charming 2-bedroom bungalow is perfectly situated just steps from the beautiful Lower Reach Park and the historic Rideau Canal, offering an ideal blend of convenience, comfort, and lifestyle. The bright and inviting main floor features a spacious eat-in kitchen, perfect for casual meals or morning coffee, and a welcoming living room highlighted by a cozy gas fireplace the perfect spot to relax on cooler evenings. Two ample-sized bedrooms and a full bath complete this functional layout, providing a warm and practical living space. The lower level offers exceptional potential, with generous storage options and a large versatile space warmed by a gas stove, ready for your personal touch whether you envision a recreation room, hobby space, or home gym. Step outside to your private backyard retreat, where lush gardens and mature greenery create a peaceful and secluded setting. The fenced yard offers privacy and safety, while the well-planned outdoor space is perfect for entertaining, gardening, or simply enjoying the outdoors. Whether you're looking to downsize, purchase your first home, or invest in a property in a sought-after location, this bungalow offers endless possibilities. Enjoy the convenience of being a short stroll to parks, waterfront trails, and local amenities, all while living in a quiet, friendly neighborhood. Don't miss your chance to make this well-located home your own opportunities like this are rare! (id:19720)
RE/MAX Affiliates Realty Ltd.
2039 Des Pins Street
The Nation, Ontario
Welcome to 2039 Des Pins Street, a charming raised bungalow nestled on an oversized lot in the heart of Limoges. This well-kept home offers a warm blend of comfort and functionality with 2 bedrooms, 2 bathrooms, and a finished lower level. The main floor features a bright living room, spacious kitchen with pantry, and a primary bedroom complete with a cheater 3-piece bath. A second bedroom and full bathroom add convenience for family or guests. Downstairs, the expansive recreation room with wood stove is perfect for cozy nights in or entertaining, offering endless versatility for your lifestyle. Step outside to enjoy a beautifully landscaped yard with a large patio, ideal for relaxing or hosting summer barbecues. The property also boasts an additional outbuilding perfect for storing outdoor toys, wood and workshop. The attached oversized garage has a wood stove, and plenty of room for vehicles, lots of driveway parking, and a Generac generator for peace of mind. Recent updates include the renovated main bathroom (2024), water softener (2024), the roof, siding, and eavestroughs (2023), kitchen refaced (2022), water pump (2022). Located in a family-friendly community, you'll appreciate the easy access to local amenities, parks, schools, and quick highway connections. This move-in ready home is waiting for its next chapter. (id:19720)
RE/MAX Hallmark Sam Moussa Realty
2082 Carp Road
Ottawa, Ontario
Prime commercial opportunity on high-traffic Carp Road in Stittsville. This Rural Commercial (RC) zoned property offers excellent visibility and flexibility for a wide range of business uses. Located in one of the fastest-growing commercial corridors in the west end, this property is ideal for businesses looking to capitalize on consistent traffic and strong local demand. Landlord is open to a variety of business types and ideas - bring your vision! Landlord reserves the right to choose the tenant at their sole discretion. Great exposure, flexible terms, and a highly visible location - a must-see for any business looking to grow in a strategic location. Triple Net Lease. Photos from prior to previous tenant. 48 Irrevocable on all offers. (id:19720)
Royal LePage Team Realty
90 Vimy Ridge Crescent
Arnprior, Ontario
Exceptional investment opportunity in Arnprior's desirable Campbellbrook Village! This bright and spacious end-unit 3 bedroom, 2.5 bathroom townhouse is currently tenanted with a lease in place until Summer 2026, offering immediate rental income and peace of mind with an excellent tenant already in place. Investors will appreciate the low-maintenance design and strong appeal to future renters, while end-users can plan ahead knowing this home is well cared for and located in a thriving community. The open-concept main floor is designed for modern living, featuring durable laminate flooring, plenty of pot lighting, and a stylish kitchen with stainless steel appliances, large island with breakfast bar, and a walk-in pantry for extra storage. The dining area flows seamlessly into the living room, creating an inviting space for everyday living or entertaining. Upstairs, the spacious primary suite includes a walk-in closet and a bright private ensuite bathroom. Two additional well-sized bedrooms, a full bathroom, and convenient second-floor laundry add to the functionality of this layout. The unfinished basement offers plenty of room for storage or future finishing potential. Campbellbrook Village is one of Arnprior's most popular neighbourhoods, known for its proximity to schools, parks, shopping, trails, recreation facilities, and quick access to Highway 417 making the commute to Kanata and Ottawa easy while still enjoying the charm of small-town living. Arnprior continues to grow as a sought-after community with a strong rental market, making this property an excellent long-term investment. Please note: photos were taken prior to the current tenancy. The home has been well maintained and remains in excellent condition. (id:19720)
RE/MAX Hallmark Realty Group
2 - 381 Cooper Street
Ottawa, Ontario
This Luxurious recently renovated Executive 1-Bedroom Unit features a beautiful kitchen with loads of cupboards, a large island & stainless steel appliances. Great open concept kitchen/living room/dining room area with bright windows & rich flooring. The luxurious bathroom features a beautiful vanity & a great size shower which also includes a rainfall shower head. The large bedroom includes a good size closet. This beautiful unit features beautiful flooring throughout. In-Unit laundry, central air conditioning & it's own forced air gas furnace. Great central location only steps from Bank Street. No parking included, tenant pays Gas (heating), Hydro, High Speed Internet, Cable, Phone. Possession Date October 1st, 2025. Landlord must be satisfied of tenants Rental Application, Credit Check, and References. No Pets and No Smoking. Schedule B (Deposit Interest Disclosure) must be attached to all offers to lease - 24 hours notice for all showings - 24 hours irrevocable for all offers to lease. (id:19720)
RE/MAX Hallmark Realty Group
7307 County 29 Road
Mississippi Mills, Ontario
Small Rural (RU) lot beside our Highway Commercial listing on County Road 29buy one or pair them for a flexible land play. Quiet country setting with quick access to Carleton Place and Hwy 7. Use as a standalone rural parcel or as a strategic buffer/yard to the adjacent commercial site (separate listing). Typical RU uses are subject to township approval; buyer to confirm entrance, septic/well requirements, and any site-specific constraints. A practical, affordable footprint in a fast-growing corridor. [Approx. lot size/frontage if known]. Call for the full twin-lot package. (id:19720)
Real Broker Ontario Ltd.
412 Montreal Road
Ottawa, Ontario
Incredible Opportunity! Just Minutes from Downtown! Situated on a rare double lot, this versatile property features a charming 3-bedroom, 2-bathroom detached home, a detached garage/workshop, and endless potential for personal or investment use. The main residence is warm and inviting, offering a well-maintained interior with thoughtful updates over the years. Bright living spaces, a functional layout, and a cozy atmosphere make it perfect for families, professionals, or investors. The generous lot provides ample outdoor space and privacy ideal for future expansion or redevelopment. The detached garage/workshop opens the door to a variety of possibilities: run your own home-based business, lease it for additional income, or convert it to suit your needs. Whether you're looking to live and work on-site, rent out both structures, or explore future development, this property delivers unmatched flexibility. Located just minutes from Ottawas downtown core, this home offers quick access to transit, shops, parks, schools, and all urban conveniences. It's a rare find in a prime location with so much upside potential. Don't miss this one-of-a-kind opportunity to own a property that works for you whether you're an investor, entrepreneur, or someone dreaming of building something bigger. 24-hour irrevocable on all offers. (id:19720)
RE/MAX Hallmark Realty Group
661 Bruxelles Street
Russell, Ontario
Welcome to this beautifully designed one-bedroom lower-level apartment located in a quiet, family-friendly neighbourhood in Embrun, just 10 minutes from Calypso Waterpark and within easy commuting distance to Ottawa. This stylish and fully self-contained suite features a private side entrance, spa-inspired bathroom, in-suite laundry, and thoughtfully curated tropical-chic decor throughout. The spacious bedroom offers a queen-sized bed, luxury linens, blackout curtains, and calming coastal-inspired finishes. The modern bathroom includes a rainfall shower, marble tiles, LED mirror, and elegant gold accents, providing a spa-like experience at home. The full kitchen is equipped with stainless steel appliances, cookware, and dining essentials, making it ideal for everyday living. An open-concept living and dining area offers a comfortable and inviting space to relax or entertain. Additional highlights include full-sized in-suite laundry, fast Wi-Fi, free street parking is always available. This is a smoke-free, pet-free home, perfect for professionals, couples, or anyone seeking a quiet and modern retreat just outside the city. (id:19720)
RE/MAX Hallmark Realty Group
2346 Ryder Street
Ottawa, Ontario
Presenting a rare opportunity to have FOUR bedrooms on the same floor at a great price point in a fabulous community with access to great schools and nearby shopping and services. This home is in tip-top shape and has been thoughtfully upgraded and renovated. Comfortable main floor layout with well designed open kitchen and great access to the fully fenced, private rear yard where you can easily step out to BBQ or easily keep an eye on the outdoor shenanigans. there is a family side entrance from the carport with clever cubbies for backpacks and outdoor wear as well as the discreetly located powder room: away form guests and easy to get to form lower level or from the yard. The upstairs boasts four spacious bedrooms and a really "wow" bathroom. To enlarge the bathroom, a little space was stolen from bedroom 4 so its' missing a closet but is great as a home office or baby's room. The lower level offers many uses such as home office/family room/gym: whatever your family needs. The laundry, utility and storage are all one room and offer loads of storage space. This bright, sunshine filled home exudes warmth and good energy. Its well priced and ready for you to make new memories. September inspection report on file. 24 hour irrevocable for offers. Day before notice for showings: baby and puppy to manage. (id:19720)
RE/MAX Hallmark Realty Group
39 - 3415 Uplands Drive
Ottawa, Ontario
Welcome to this freshly updated condo offering a rare combination of space, comfort, and outdoor living! The main floor features a kitchen with stainless steel appliances, an open-concept living and dining area, and direct access to your very own private, fenced yard through the dining room. Unlike some other units in the complex that only have a balcony, this exclusive outdoor space is perfect for families, pets, and anyone who values privacy and room to relax or entertain. Upstairs, you will find a generously sized primary bedroom, a well-proportioned second bedroom, and a brand-new full bathroom, fully renovated in August 2025. The lower level adds even more versatility with an additional bedroom, a convenient powder room, a laundry area and plenty of storage space. Recently painted and move-in ready. (id:19720)
Solid Rock Realty
200 Mishi Private
Ottawa, Ontario
Be the first to live in this brand new 2Bed/2Bath END UNIT stacked home in Wateridge's master planned community, steps from the Ottawa River and a quick drive to downtown. This community is filled with parks, trails and amazing amenities. The Britannia END unit has a bright, sun filled open floor plan with lots of windows and extra light, featuring 9' ceilings on both levels. The main level features laminate flooring throughout and an upgraded floor plan which includes a powder room. The kitchen boasts modern, white cabinets, quartz countertops, backsplash and a breakfast bar overlooking the living and dining room. Lower level with two spacious bedrooms, plenty of closet space. Full bath features quartz countertops and undermount sinks. One outdoor parking space is included. Floor plans and colour package attached. (id:19720)
Exp Realty
133 Royal Landing Gate
North Grenville, Ontario
Nestled in the sought-after eQuinelle golf course community, this move-in ready home offers exceptional low maintenance curb appeal and a thoughtfully designed floor plan that seamlessly connects its inviting living spaces. Enjoy access to the residents club, family health centre, scenic nature trails, parks, and the Rideau River just steps away. Inside, natural light floods the main level, accentuating the soaring vaulted ceilings, windows with custom fit blinds, and beautiful hardwood floors. The living room is a showstopper, featuring a 13' vaulted ceiling and a stunning gas fireplace. The kitchen awaits your personal touch, complete with a new stainless steel dishwasher and microwave range (2025).With three bedrooms + den, three bathrooms, and a finished lower-level recreation room complete with a cozy fire place this home is perfect for entertaining or relaxing movie nights. Step outside to enjoy the backyards semi-private deck, perfect for unwinding in your own outdoor oasis. NEW Roof & painting refresh, April 2025, Don't miss the opportunity to live in one of Kemptville's most desirable communities! (id:19720)
Century 21 Synergy Realty Inc
1 - 460 Fenerty Court
Ottawa, Ontario
Welcome to convenient and affordable living in the heart of Kanata! This spacious two-level condo offers a functional layout with two bedrooms and 1.5 bathrooms. The main level features a generous living and dining area, a good-sized kitchen, and a handy powder room perfect for entertaining.The lower level includes two well-sized bedrooms, a full bathroom, in-suite laundry, and ample storage space. Located just minutes from Highway 417 and close to schools, parks, shopping, and more, this is an ideal home for first-time buyers, investors, or down sizers! Enjoy 2 parking spaces, 1 owned and the other is rented at $25 per month. Don't miss it, book your private showing today! Some photos are virtually staged. Property is tenanted on a Lease until July 2026. (id:19720)
RE/MAX Hallmark Realty Group
903 - 375 Lisgar Street
Ottawa, Ontario
Sophisticated Urban Living in the Heart of the City. Discover this elegant 2-bedroom, 1-bath condominium offering 980 sq. ft. of refined living space. Gleaming hardwood floors flow seamlessly throughout, while a charming fireplace adds warmth and character to the living area. The stylish kitchen is appointed with sleek stainless steel appliances, perfectly blending function and modern design. A spacious 4-piece bath adds comfort and convenience, while the expansive balcony extends your living space outdoors, ideal for morning coffee, or evening relaxation. This residence also includes a storage locker and the rare luxury of not one, but two underground parking spaces, providing both practicality and peace of mind. Nestled in a prime location, you're just steps to shopping, dining, and entertainment, with Parliament Hill, the National Arts Centre, cultural landmarks, museums, parks, and schools only minutes away. Easy highway access ensures seamless connectivity, whether for work or weekend getaways. Combining comfort, style, and unparalleled convenience, this home presents a rare opportunity for sophisticated city living at its finest. (id:19720)
Sutton Group - Ottawa Realty
2c Baxter Drive
Brockville, Ontario
In the quiet corner of Brockville where houses come and go one home dares to be unforgettable. Welcome to 2C Baxter Drive, a modern classic in Brockvilles sought-after southwest end. This stunning white all-brick 2-storey home with timeless black accents combines modern upgrades with classic elegance. Nestled in a quiet neighbourhood near the Brockville Country Clubs 18-hole golf course and St. Lawrence Park, the property offers both lifestyle and convenience, with easy access to downtown shopping, dining, and the waterfront. Step inside to a bright open-concept living and dining area anchored by a cozy natural gas fireplace, perfect for both relaxing and entertaining. The spacious kitchen is a chefs delight, featuring an island with breakfast bar, dual fuel gas/electric range with double oven, dishwasher, and fridge. A newer 4-season heated solarium with walkout to the deck extends your living space year-round, while a convenient 2-piece powder room completes the main floor. Upstairs, the primary suite boasts a walk-in closet and a modern ensuite with a large shower. Two additional bedrooms share a 4-piece bath with a jetted tub, and storage is plentiful throughout with well-planned closets and a handy garage entrance from the foyer. The finished basement adds even more versatility with room for a family area, home office, or gym. Outdoors, pride of ownership continues with a fully landscaped yard featuring brick patios, walkways, and new fencing, creating a private oasis for year-round enjoyment. Recent updates include a new patio and deck (2023), landscaping and walkway (2023), 6ft PVC fencing (2022), an 8x16 shed/lean-to (2024), finished basement, updated stairs (2025), and freshly painted interiors (2025). Additional features include a roof approximately 10 years old and a furnace (2013). Bathroom Renos (2024/2025).This isn't just another house this is the home that changes everything. The only question is will you be the one to call it home? (id:19720)
RE/MAX Affiliates Realty Ltd.
32 Butterwick Street
Ottawa, Ontario
Welcome to 32 Butterwick Street! This charming two-story 3 bedroom, 2.5 bath home blends comfort, functionality and offers an inviting layout on a quiet family-friendly street. This bright and spacious home features hardwood flooring on the main level. At the heart of the home is a generous kitchen with lots of cabinetry, counter space, and a large dining area. The kitchen flows into a cozy family room with a gas fireplace, creating a welcoming space ideal for everyday living and entertaining. The upper level offers three generously-sized bedrooms, including a primary bedroom complete with its own private ensuite bathroom. The two additional bedrooms and are served by a 4pc bathroom. The basement offers a great recreation space. Outside, curb appeal shines with a large interlock driveway offering plenty of parking for family and guests. Enjoy the outdoors in the oversized and private backyard with no rear neighbours and no side neighbour on one side. With plenty of space to entertain or unwind, it's a great outdoor extension of the home and is also ready for a hot tub, as the base and power requirements have already been completed. This home is just a short drive from Richmond, Carleton Place, & Stittsville, providing easy access to local amenities. Convenient access to shopping, dining, & entertainment in nearby Stittsville, Kanata, or Richmond. (id:19720)
Royal LePage Team Realty
1513 Apeldoorn Avenue
Ottawa, Ontario
Situated on a quiet street, this well maintained sprawling bungalow sits on an oversized .23 acre lot in the highly sought after Carleton Heights neighbourhood. Built as a custom home, pride of ownership is evident. The main level features hardwood and ceramic flooring, and a large living room with a double sided gas fireplace. Opportunity for multi generational living, with 3 separate entrances. The generous eat in kitchen, has stainless steel appliances and granite countertops, with patio doors leading to a newly refinished deck. With 3 generous bedrooms, and two primaries with full ensuites, this home can accommodate a growing family, or downsizers looking for main level living . Enter through the double car garage either directly into the lower level, or into the main level, with a second generous coat closet. The main level boasts a laundry room,. conveniently situated next to the primary bedroom. Primary has a large walk in closet, and lavish ensuite with soaker tub. Guest area has a generous bedroom, with a full 4 piece bathroom. Fully finished basement has 3 additional rooms, with a bedroom that has been converted into an additional rec room, next to a full second kitchen. Basement has a 2 piece bathroom, a generous playroom, and ample storage space. Partly fenced landscaped backyard with storage shed and large deck. Fantastic location - walking distance to shopping, restaurants, transit & a short commute to Carleton university, Hogs Back and Mooney's Bay. 24 hours irrevocable for offers. (id:19720)
RE/MAX Absolute Realty Inc.
160 Begonia Avenue
Ottawa, Ontario
Professionally rebuilt in 2018.This luxury residence is a testament to superior craftsmanship. TREX front porch & a Scarlet red front door welcome you. Main floor boasts high ceilings and large picture windows. The feature engineered glass staircase will impress your guests, w metal railings &thick glass landing & stairs. The living room, accentuated by a contemporary fireplace, offers a cozy retreat. The adjoining dining area seamlessly flows into the custom Artisan kitchen, complete with Cambria waterfall quartz counters and in-drawer lighting. The modern cabinetry w coffee station w bar flow to eat in kitchen, with floor to ceiling windows for optimal natural light. Potlights and flat ceilings, NO STIPPLE anywhere! Upstairs, discover gleaming hardwood throughout the 3 generous bedrooms and landing area. Primary ensuite w/radiant heated floors and main bath provide luxury with gorgeous modern finishes. The basement adds versatility with a den, fourth bedroom, and full laundry with 3 piece bath. All hardwood throughout main and upper levels is solid wood, there is no carpet anywhere. The entire basement has radiant heating throughout. Bonus cold storage room with racks included. Income is generated from the Solar panels, contract is transferrable. Backyard is low maintenance, with modern pavers, covered gas BBQUE hookup. Pad for hot tub at back, with all hookups included (no Hot Tub). Professional landscaping w automatic exterior lighting. Garaga California glass garage doors for extra WOW factor! The industrial shelving in the oversized garage is included. Full list of upgrades attached to highlight features of home. Furnace, Humidifier, HRV, A/C, 2019, Hot water tank 2021, Electrical panel 200 amp, Tesla EV charger in garage 200 amp , NEST control included. Walls double Roxul fire & soundproofed. Framing upgraded pressure-treated lumber. Walking distance to shops on Bank & the Ottawa Hospital. Net 0 home electricity. (id:19720)
RE/MAX Absolute Realty Inc.
4 - 569 Mcleod Street
Ottawa, Ontario
Newly completed open and airy two-bedroom, two full bathrooms (one an ensuite) in this newly purpose-built building located a short commute to Carleton U, Ottawa U, Civic Hospital, and Parliament. This is perfect for two professional roommates or the work-from-home couple. All units have dedicated entrances and are individually heated and cooled. This lower level unit has heated floors throughout providing year round comfort. The unit features high-end luxury flooring, modern fixtures and finishes, quartz countertops, 6 appliances, and pot lights throughout. There is an incredible amount of storage to be found throughout the unit with room for bikes, strollers, or winter gear. Full-sized washer and dryer and modern stainless steel appliances. Street parking for this unit included at Landlords expense for the first year of tenancy. The largest unit in the building, it is spacious and upgraded. Water included with the rent. No rental items. Some pets considered. The landlord will pay for the first year of street parking. Available August 1st. Photos from prior listing. Unit is fully complete. Call for more info! (id:19720)
Engel & Volkers Ottawa
P2-Spot 188 - 50 Ordnance Street
Toronto, Ontario
Parking spot with attached concrete room locker, it has a steel door. Fob access. Ventilation in locker. (id:19720)
Comfree


