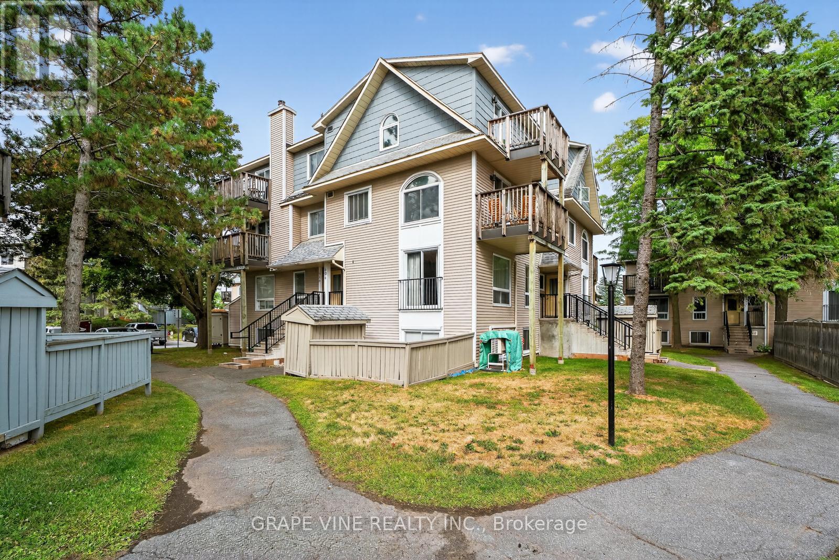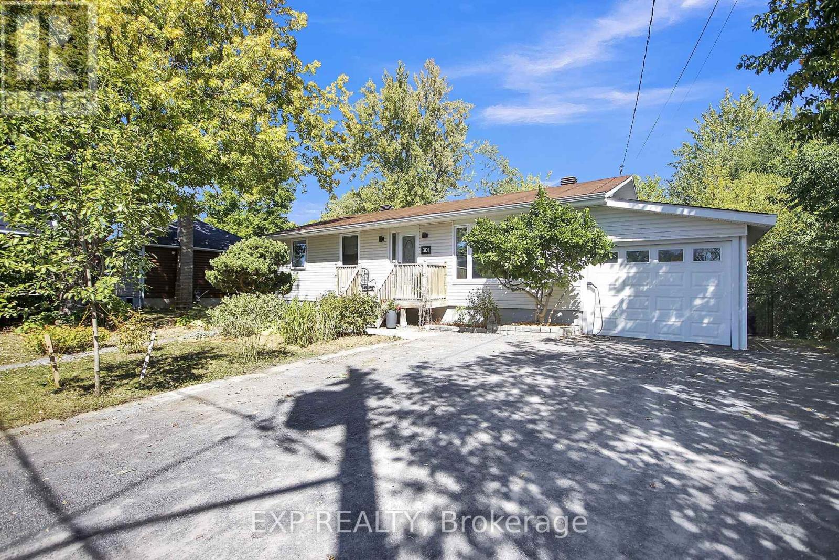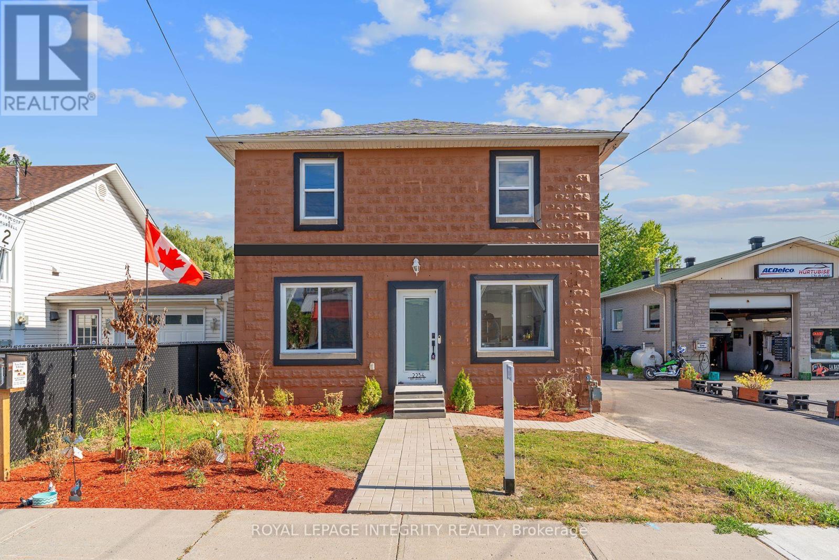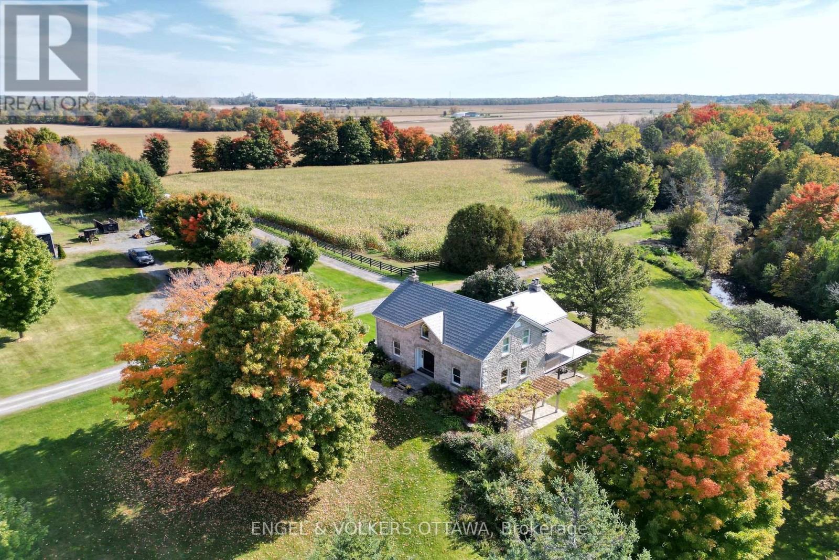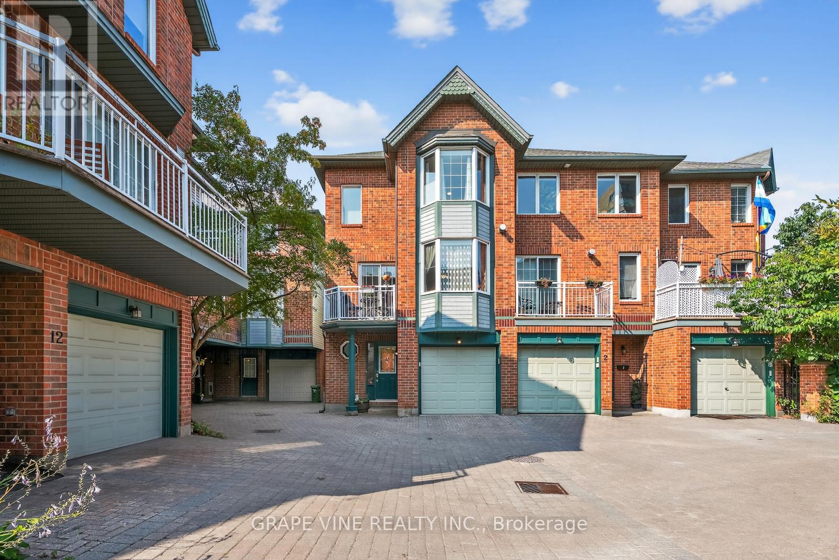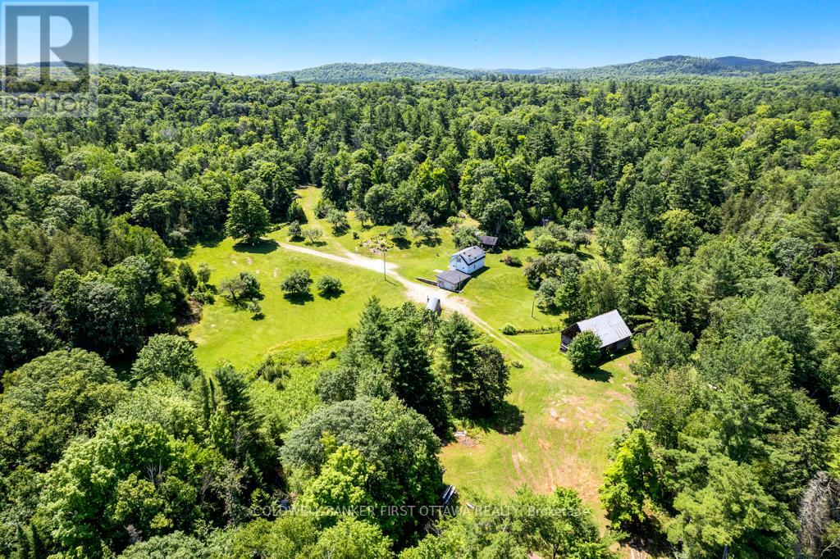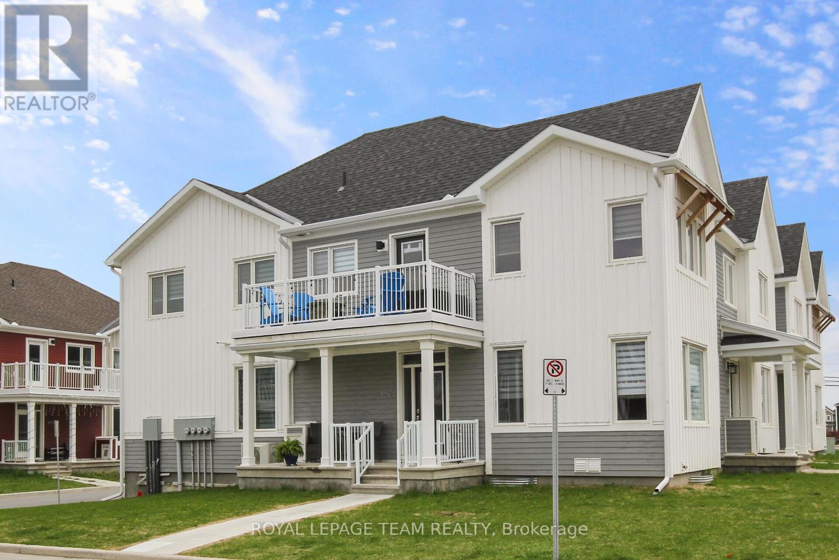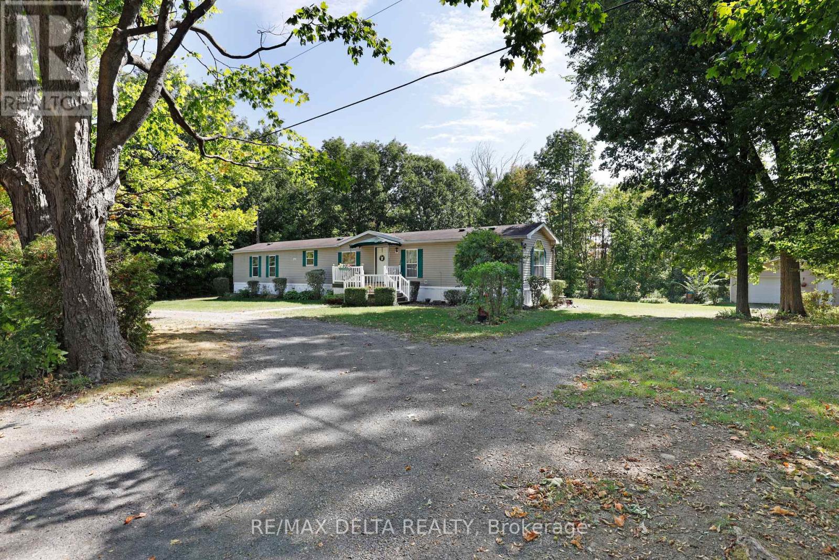Ottawa Listings
606 Tanguay Court
Ottawa, Ontario
Discover this fully air-conditioned, move-in-ready condo in the heart of South Kanata. Located in the sought-after Katimavik/Hazeldean area, this bright and spacious 2-bedroom, 1.5-bathroom unit offers approximately 1,0001,199 sq ft of comfortable living space. The open-concept living and dining area is filled with natural light from large windows overlooking Hazeldean Mall, banks, a gas station, and a pharmacy. The modern kitchen is equipped with newer appliances still under warranty, including a new GE refrigerator, Bosch dishwasher, GE washer and dryer, and a new water heater. Keyless entry with electronic door locks adds a modern touch. Both bedrooms are generously sized with ample closet space, and the updated bathroom features contemporary finishes. Enjoy your own private balcony perfect for morning coffee or evening relaxation. Additional highlights include in-unit laundry and one assigned outdoor parking space. Located in a quiet, family-friendly neighborhood with easy access to parks, schools, Kanata Centrum, public transit, Highway 417, and the Kanata tech hub, this condo is ideal for first-time buyers, downsizers, or investors seeking a well-located and low-maintenance property in one of Ottawas most desirable suburbs. Monthly condo fees are $622. (id:19720)
Grape Vine Realty Inc.
301 Water Street
Mississippi Mills, Ontario
Welcome home to 301 Water Street, a hidden gem near the end of a cul-de-sac. The private, fully-fenced yard with surrounding trees give an air of privacy. This 3 bedroom, 2 bath open-concept bungalow is sure to delight. A tiled entryway with a built-in shelving unit and a large coat closet. The renovated kitchen with bright white cabinets and ample storage, features an eat-in area with patio doors to the back deck. The living room features a large picture window with plenty of afternoon sun. The primary bedroom has a large closet and built-in chest of drawers provide plenty of storage. The additional bedrooms are ideal size for the kids, and double as offices for the stay-at-home workers. Main floor laundry and powder room for your convenience. Partially finished basement is an ideal location for a home-gym or family-room/play area for the kids. Additional storage here. The enclosed carport could become a cosy garage with an EV plug for your electric car. The back deck overlooks the fenced-in backyard with a forest-like setting - no rear neighbours. A great central location with an easy walking distance to the OVRT to walk the dog, stop by the library or meander to Almonte's downtown to enjoy a coffee or shop in one of the charming boutiques. (id:19720)
Exp Realty
203c - 2041 Arrowsmith Drive
Ottawa, Ontario
Fantastic Opportunity for First-Time Home Buyers or Savvy Investors! Welcome to this charming one-bedroom condo featuring a bright and spacious south-facing balcony that offers serene views of lush green space perfect for your morning coffee or evening unwind. This well-maintained and secure building boasts beautifully manicured landscaping, a refreshing outdoor pool, and a relaxing sauna to enjoy at your leisure. Ideally situated in a highly convenient location, this unit is just minutes from everyday essentials and lifestyle perks. Enjoy easy access to public transit, including major bus routes and the nearby LRT station, making your daily commute a breeze. You're also close to Costco, shopping centers, playgrounds, recreation facilities, a public library, and a variety of schools. Quick access to Highway 417 adds even more convenience for getting around the city or heading out of town. Don't miss out on this affordable and well-located gem-perfect for those entering the market or looking to invest in a solid property with great potential! Includes 1 outdoor parking spot, a storage unit, convenient laundry facilities located within the building. As an added bonus, Seller can leave remaining furniture for future Buyer! (id:19720)
RE/MAX Hallmark Realty Group
104 - 1171 Ambleside Drive N
Ottawa, Ontario
Location: Ground floor, no elevator needed for those with walkers. Enjoy living in this beautiful 2 bedroom spacious condo and 30-foot long balcony. Bright and spacious Living/ Dining Rm. In-suite walk in storage area and incl. locker in the basement. Well managed Condo with great amenities: Heated indoor pool, party room, sauna, community lounge & library, work shop for men and woman , children's play room especially loved by grandparents, Nook. The only building in Ottawa with a baroque field that has an outdoor kitchen, shed and large deck. Beautiful land scaping. . Condo fee includes heat, hydro, water, maintenance, caretaker, and building insurance etc. Underground Parking spot plus outside visitor parking. Enjoy walking along the Ottawa Western Parkway or biking on the paths. Close to transit. Great tenants, moving by Nov 15, 2025. 24 hours required for showing. Special assessment of $12652.00 will be paid by the owner on or before closing. (id:19720)
Coldwell Banker Sarazen Realty
2234 Laval Street
Clarence-Rockland, Ontario
This 2 Bedrooms + Huge DEN is an Art reimagined as a living space. Your wellness sanctuary awaits in this smart home where cutting-edge technology meets spa-resort luxury. Full Google Home integration, advanced security with cameras, and energy-efficient heat pump deliver seamless modern automation. Experience peace of mind with comprehensive basement waterproofing, R22-grade insulation, and soundproofing barriers that create tranquillity throughout. Complete electrical and plumbing replacement ensures worry-free living. The finished basement features cushioned wallpaper and a 120-inch cinema with a 4K projector. Modern wallpaper applications and professional interior design create a sophisticated sense of cohesion throughout. Indulge in resort-calibre amenities: private sauna, 67-inch freestanding tub, positioning box shower, Carrara gold zenith quartz, anti-fog mirrors with lighting, and temperature-controlled touchless faucets. The chef-designed kitchen features a massive island with modern cabinetry for hosting elegant parties. The gigantic backyard showcases a 12-person hot tub, premium tech wood deck, custom gazebo, bonfire area, BBQ space, and entertainment. Solar lighting illuminates every evening, providing ecologically friendly lighting for year-round entertaining. Open-concept design accommodates multi-generational living with built-in storage and EV charging. Professional landscaping frames the modern aesthetic. Premium Whirlpool appliances, hardwood flooring, and touch-to-open cabinetry complete this move-in-ready sanctuary reflecting 2025's coveted trends: wellness, automated technology, sustainability, and timeless elegance. Your fortress of modern luxury awaits. (id:19720)
Royal LePage Integrity Realty
3000/2980 Roger Stevens Drive
Ottawa, Ontario
Welcome to this unique Country Estate property with 2 homes located just 30 minutes South of Downtown Ottawa, so thoughtfully developed it is in a class of its own! This property would make for a great spot for your business and/or to build family dreams. Enjoy ultimate privacy and the fresh country air! Situated in the middle of this 106 acre estate, at the end of the treed laneway and beside 'Stevens Creek', you will find a stunning 1990 custom built Stone home! The home combines the timeless character of a heritage stone home with the comfort and efficiency of modern construction! Three key features include: 1. A very spacious country kitchen with balcony overlooking the creek - great for entertaining; 2. A walk-out basement with a stone fireplace, family room and a large office/studio with a separate entrance; 3. A large master bedroom with a walk-in closet and ensuite bathroom. (this bedroom could be split to create a 4th bedroom) The second home, a very well maintained 1975 built 1 bedroom bungalow has its own separately deeded 4.66 acre lot on Roger Stevens Drive. There are approximately 67.5 cultivated acres that are mostly systematically tile drained. These acres are mostly made up of a very productive Grenville Loam soil that is suitable for many high value uses: cash crop, market garden, orchard, grass-fed livestock etc.! 33.5 of the cultivated acres are located South of the Creek, and are accessed from the Pierce road frontage. On the South side of the Creek you will also find a beautiful 12 acre hardwood forest with many mature trees, great for walking trails or hunting, as well as an additional 11.5 acres that could be turned into farmland. The property offers lots of room for your hobbies or business with 3 outbuildings, including a 120' x 40' drive-shed, and a large yard for parking. A bonus feature is the bunkie that is nestled down by the creek! If you are looking for a country estate with 2 homes in close proximity to Ottawa, look no further! (id:19720)
Engel & Volkers Ottawa
RE/MAX Centre City Realty Inc.
4 Radstock Private
Ottawa, Ontario
An Urban Paradise! Choice end unit, pristine in condition, with recent upgrades throughout. Nestled in a quiet, private, and beautifully landscaped courtyard, steps away from amenities and all of the downtown perks. A deceptively large home with well-scaled spaces and finished on three levels. Ground floor features a spacious foyer, and hardwood throughout the bright office/family room (could also be a 3rd bedroom!) with patio doors to the rear deck (access currently shared with neighbours). The main floor is bright and open with beautiful living and dining space, custom bay window, and gas fireplace - perfect for entertaining. The fully renovated (2021), professionally designed, large eat-in kitchen and custom oversized window heightens the appeal and utility of this home. Two well-sized bedrooms and laundry conveniently located upstairs. The total 2.5 bathrooms, all recently updated, include a powder room on main floor, third floor has en-suite bath and a full 4-piece. Gleaming hardwood throughout, a front balcony with natural gas hookup for summer BBQs, and tasteful colours and decor complete it. A low maintenance property with common area landscaping, snow removal and more covered by the association, and a walk score of 99! This is a turnkey home for the most discerning buyers! 24 hours irrevocable on offers. Private offers welcome. (id:19720)
Grape Vine Realty Inc.
1076 Moore Street
Brockville, Ontario
Set in Brockville's Stirling Meadows, this newly built semi-detached bungalow blends contemporary design with a convenient location, just moments from Highway 401 and close to shopping, dining, and recreational amenities. The Grenville Walkout model by Mackie Homes offers approximately 1,580 square feet of thoughtfully designed living space, including three bedrooms, two bathrooms, main-level laundry, a single-car garage, and a walkout elevation that opens to the backyard, offering future possibilities. A covered front porch welcomes you inside, where a bright, open-concept layout connects the kitchen, dining area, and living room. The kitchen is appointed with ample cabinetry, quartz countertops, an elongated tile backsplash, a pantry, and a centre island that anchors the space. The living room features a natural gas fireplace and access to the sun deck, extending the living area outdoors. The primary bedroom includes a walk-in closet and a four-piece ensuite with a dual-sink vanity. Two additional bedrooms and a full bathroom complete the main-level layout. (id:19720)
Royal LePage Team Realty
9252 Highway 511 Road
Lanark Highlands, Ontario
Dreaming of a country lifestyle? This 122 acre hobby farm is your chance to make it a reality. Nestled at the end of a long, winding driveway, this private and picturesque property opens onto gently rolling hills dotted with mature apple trees. Whether you envision raising animals, growing your own food, or simply escaping the city, this farm has the space and infrastructure to support your dreams. A classic bank barn is ready for your goats and chickens, or customize it with a stall for your horse. Let your cattle or sheep graze the open pastures, or plant a thriving market garden or cut flower farm. With multiple outbuildings including powered workshop, woodshed, several outbuildings, sheds, and a large coverall garage with two-level access, the possibilities are endless. Outdoor enthusiasts will love the opportunity to hunt, snowmobile, ATV, or snowshoe across their own private forested land, all without ever leaving home. The cozy 3-bedroom, 1.5-bath farmhouse offers a warm and welcoming home base, featuring a wood stove, durable steel roof, propane furnace (2013), and an attached garage with automatic opener and convenient inside entry. This is more than a property - it's a lifestyle. Pack your bags, bring your vision, and turn this one-of-a-kind rural retreat into your own personal haven. (id:19720)
Coldwell Banker First Ottawa Realty
9252 Highway 511 Road
Lanark Highlands, Ontario
Dreaming of a country lifestyle? This 122 acre hobby farm is your chance to make it a reality. Nestled at the end of a long, winding driveway, this private and picturesque property opens onto gently rolling hills dotted with mature apple trees. Whether you envision raising animals, growing your own food, or simply escaping the city, this farm has the space and infrastructure to support your dreams. A classic bank barn is ready for your goats and chickens, or customize it with a stall for your horse. Let your cattle or sheep graze the open pastures, or plant a thriving market garden or cut flower farm. With multiple outbuildings including powered workshop, woodshed, several outbuildings, sheds, and a large coverall garage with two-level access, the possibilities are endless. Outdoor enthusiasts will love the opportunity to hunt, snowmobile, ATV, or snowshoe across their own private forested land, all without ever leaving home. The cozy 3-bedroom, 1.5-bath farmhouse offers a warm and welcoming home base, featuring a wood stove, durable steel roof, propane furnace (2013), and an attached garage with automatic opener and convenient inside entry. This is more than a property - it's a lifestyle. Pack your bags, bring your vision, and turn this one-of-a-kind rural retreat into your own personal haven. (id:19720)
Coldwell Banker First Ottawa Realty
506 Oldenburg Avenue
Ottawa, Ontario
Open house Sept. 7th 2-4. Enjoy this upgraded end unit corner lot property. Welcome to this amazing home, you will feel the pride of ownership. The much desirable double car garage presents a tall ceiling to provide opportunities for additional vertical storage. 2122 SQFT of of finished space including the basement as per builder may vary based on elevation. Elegant gleaming hardwood floors on the main level, sun filled & inviting open concept offering lots of windows. The dining room includes an upgraded chandelier. Beautiful kitchen showcasing granite countertops, food pantry, including s/s appliances, built in microwave & a desirable large island. Three spacious bedrooms including the primary with ensuite, walkin closet and beautiful pendant light, in addition to a generous size open concept loft/den, shared bathroom, laundry room and two linen closets/storages on the upper level as well as a generous size deck/balcony. You will appreciate the comfortable finished basement, ample amount of storage as well as the neutral colour pallet to please everyone's design style. Custom window blinds for privacy. Upgraded railing by builder for interior staircase instead of a wall. Enjoyable front porch with added stairs railing for safety. Basement roughed in for future bathroom (called other for description and measurements). Practical mudroom with tall ceiling adjacent to the garage conveniently located near the powder room. Central air conditioning for additional comfort. Battery for sump pump for additional safety. This home is sure to impress, close to shopping & amenities. Just a beauty, welcome to your new home. Take a moment to review the link for additional pictures and panorama videos. Note the 3rd bedroom is currently used as an office. (id:19720)
Royal LePage Team Realty
15270 Concession 8-9 Road
North Stormont, Ontario
Discover the best of country living on this 18,5 acre retreat in the heart of North Stormont. Tucked away on Concession 8-9 Road, this property combines privacy, space, and comfort, making it ideal for nature lovers, hobby farmers and bee keepers. Would make a small family or young couple starting out's dream come true. Could also make an invester's money's worth to flip or rent or both! This surprisingly spacious 16' x 76' mobile home offers 3 bedrooms, his and her's master bedroom closets and a 5 pc. ensuite bath with water closet. A bright and functional eat-in kitchen and open living area, and additional 3 pc. bath for added convenience. A standout feature is the sun-filled southern-exposed solarium with a hot tub; the perfect spot to unwind while surrounded by forest views. Comfort features include central air, forced-air propane heating, and a practical main-floor laundry/mud room accessible from the rear entrance. Outside, the land offers endless possibilities: a mix of flat, wooded terrain and partial clearings ideal for trails, gardening, or creating your dream rural lifestyle. The property also features a detached garage and ample parking. All of this is just 5 minutes from Crysler and St-Albert schools and amenities. With Ottawa less than 40 minutes away for an easy commute through the peaceful countryside. This is more than a home, its an opportunity to enjoy the lifestyle you deserve in your own little private paradise. Appliances included. 24-hour irrevocable on all Offers. (id:19720)
RE/MAX Delta Realty


