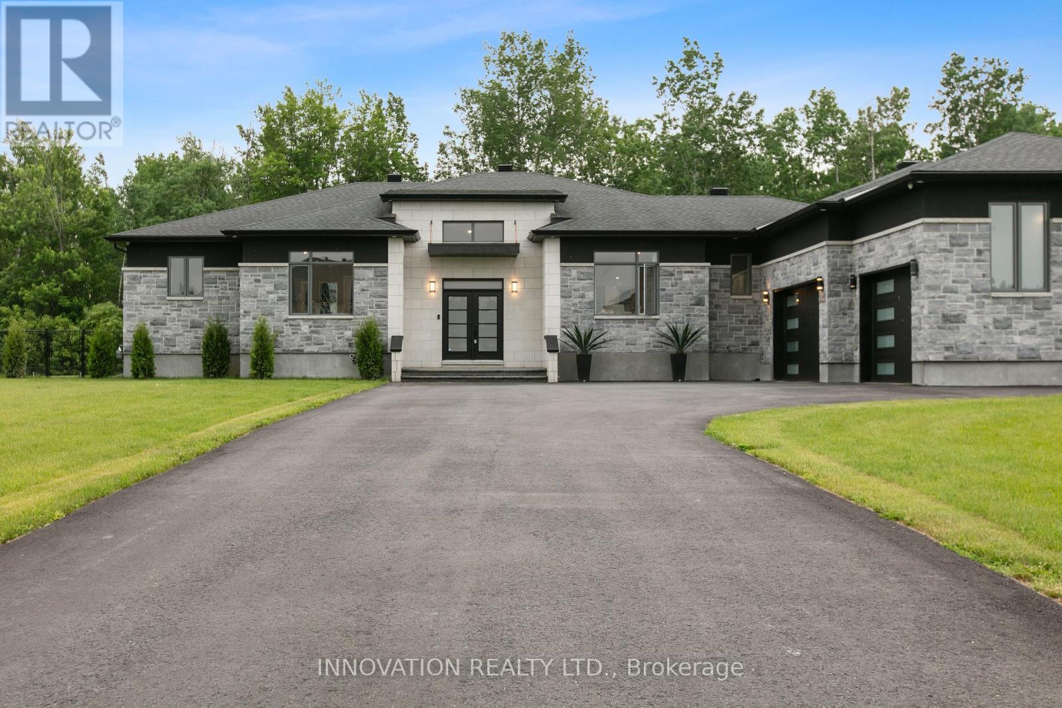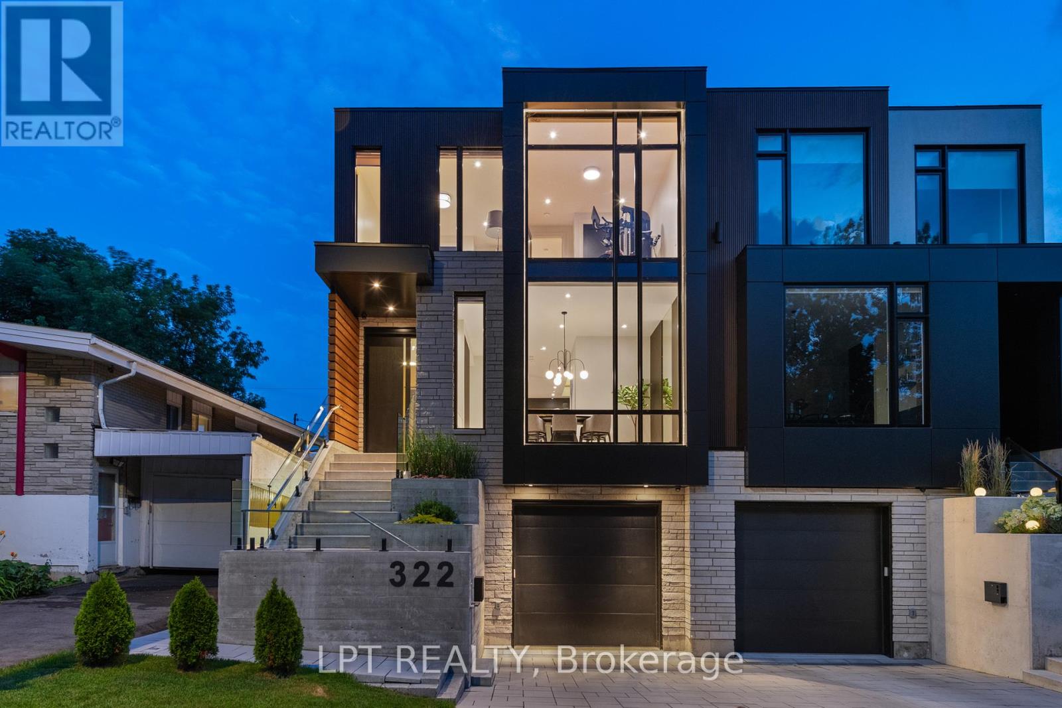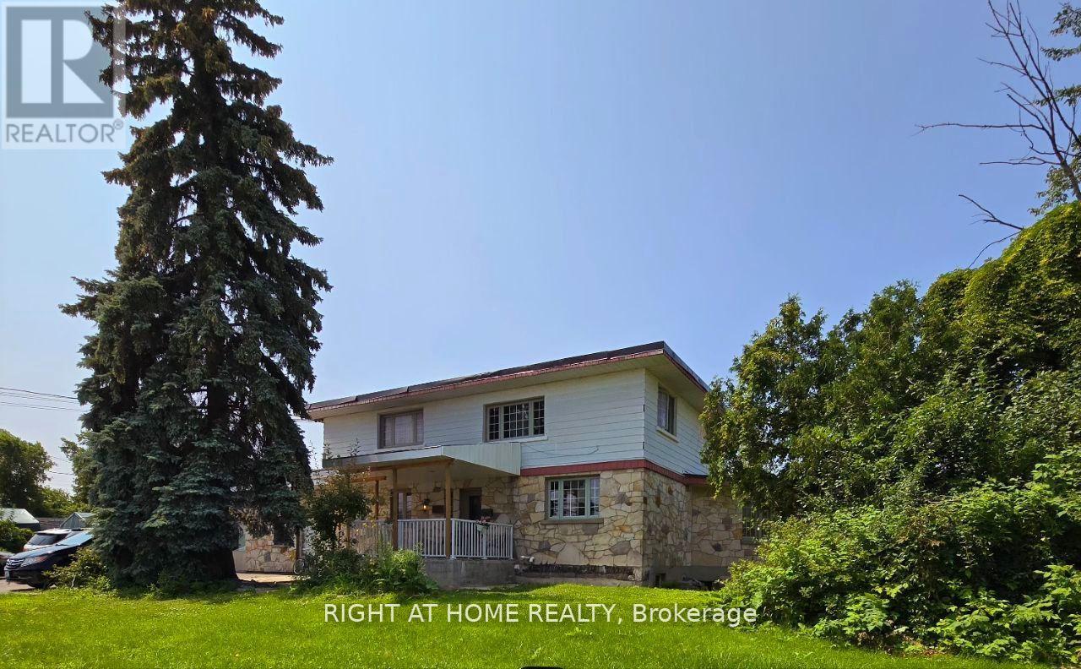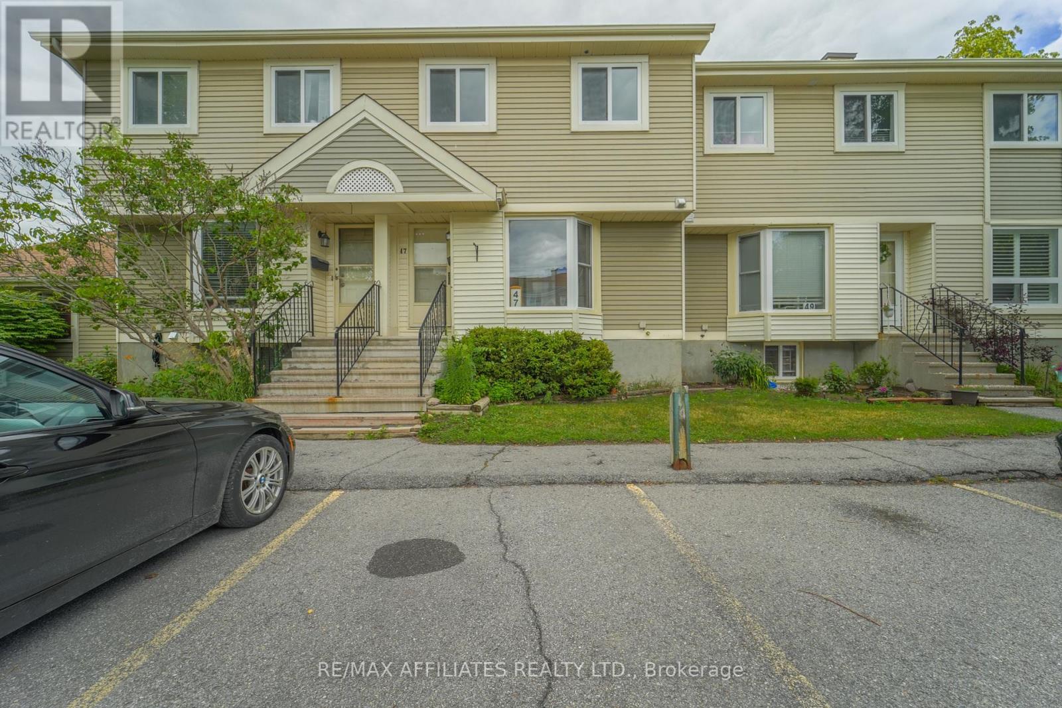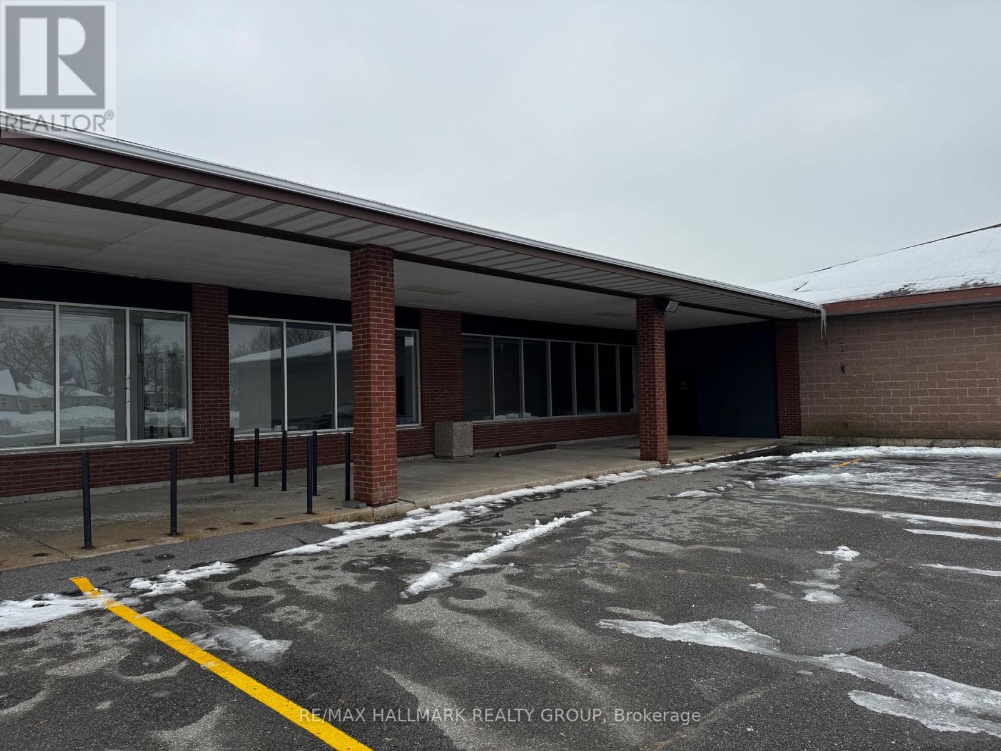Ottawa Listings
651 Ballycastle Crescent
Ottawa, Ontario
A stunning masterpiece of modern bungalow design, offering the perfect blend of luxury, and comfort. Located on a corner lot in a serene neighborhood, this property sits on an acre of fully fenced-in land with no rear neighbors and no possibility of future development, ensuring ultimate privacy. Enjoy direct access to a private community trail directly behind the house, perfect for peaceful walks with family and pets. Immaculately maintained, with large windows and throughout, this 2017 custom built home has 4beautiful bright bedrooms, 1 office and 5 bathrooms. It has features that cater to both relaxation and entertainment. The newly paved driveway (2022) leads to a heated oversized two car garage finished with epoxy flooring and lots of storage room. The main floor features a spacious living room with a gas fireplace, a formal dining area, and a beautiful open concept kitchen showcasing quartz countertops, sleek appliances, and ample space for cooking. The primary suite offers a modern electric stone wall fireplace, a walk-in closet and a spa-like bathroom featuring a jacuzzi soaking tub. Lower level has a private theater, gym and a wet bar, perfect for hosting guests. Approx. 5000square feet livable space. This is more than a home, it's an investment in your future and peace. Don't miss your chance to own this unique property where modern design, serene living, and smart investment potential come together. Schedule your private tour of 651Ballycastle Crescent today! (id:19720)
Innovation Realty Ltd.
2572 Dow Street
Ottawa, Ontario
Discover the perfect setting for your future home on this spacious 1.5-acre lot located on quiet Dow Street in the charming village of Metcalfe. Enjoy a family-friendly lifestyle with the park and ball diamonds just across the street, providing endless opportunities for recreation and community engagement. With four schools within walking distance, its an exceptional location for families seeking both convenience and small-town charm.Located just a short drive from the city, yet nestled in a peaceful village setting, this property offers the best of both worlds. Whether you're ready to build now or planning for the future, don't miss this incredible opportunity to secure your spot in one of Rural Ottawa South's desirable communities. (id:19720)
Exit Realty Matrix
Unit 1 - 296 Altha Avenue
Ottawa, Ontario
Welcome to 296 Altha! This newly renovated Main unit is perfect for students or anyone looking for proximity to plenty of amenities and public transportation. With three bedrooms and one bathroom, in-unit laundry, and a spacious layout, this home has plenty of room for you and your loved ones. It also includes a large yard and multiple parking spots, making this home. Schedule a showing today to come see everything this wonderful property has to offer!, Flooring: Laminate (id:19720)
Royal LePage Performance Realty
1326 2nd Dalhousie Concession Road
Lanark Highlands, Ontario
Nestled at the end of a long, picturesque driveway, this exceptional 5-acre building lot offers sweeping views in every direction and total privacy. Ready for your dream home, the property comes with several major advantages: a drilled well, an operational septic system, and an existing shed.Previously the site of a home that was vacant before it was lost to fire in 2021, the property has since been completely cleared including the foundation providing a clean slate for new construction. The septic system, while older, was recently inspected and found to be in good working condition.The old pool, shown in earlier footage, has been fully removed. Whether you're looking to build a private retreat or your forever home, this unique parcel offers unmatched potential in a stunning natural setting. (id:19720)
RE/MAX Affiliates Boardwalk
1196 Rainbow Street
Ottawa, Ontario
This unique legal Triplex, currently being used by one family, sits on a large 200' x 120' corner lot in a sought-after light industrial zone "IL2 H(14)". The property offers incredible potential with approximately 1,500 sq. ft. of newly constructed covered storage areas, ideal for various commercial and residential uses. Inside, the well-maintained units feature 10 versatile rooms, each offering the possibility for conversion into separate office spaces or other functional layouts to suit your needs. The expansive yard, measuring 100' x 120', is perfect for a range of operations, including warehousing, manufacturing, light assembly, research and development, offices, and select retail ventures. Benefit from unbeatable accessibility with quick access to Highway 417 via the Montreal Road exit and local transit just steps away. Ideally situated at the corner of Canotek Road and Rainbow Street, this property is surrounded by a variety of amenities and businesses, making it an excellent location for both residential and commercial uses. This is a rare opportunity to invest in a property that combines space, flexibility, and unmatched location. Don't miss out! (id:19720)
Right At Home Realty
28 Queen Street
North Stormont, Ontario
Introducing 28 Queen Street, Crysler - a quality-built and thoughtfully designed 6-plex located in the heart of this vibrant and rapidly growing community. Constructed in 2003, this 2-story building sits on a durable ICF slab-on-grade foundation. The property features 6 well-appointed residential units - including 4x 1-bedroom + 1 office units and 2x 2-bedroom units, each equipped with 1 full bathroom. With 3 spacious units per floor, this building is both functional and appealing to tenants. All units are separately metered for hydro and gas, providing simplified utility management and cost control. Additional features include a backup generator, and ample on-site parking for tenants. Currently, 5 of the 6 units are rented to reliable tenants, while 1 unit has been intentionally kept vacant - offering the future owner the flexibility to move in or lease at todays strong market rents. This is a rare and turnkey investment opportunity in an expanding community with increasing demand for quality rental housing. Whether you're a seasoned investor or looking to enter the market with a high-quality asset, 28 Queen Street is a solid, low-maintenance building primed for consistent returns. Provide 48h irrevocable on all offers. (id:19720)
Royal LePage Performance Realty
1695 Landry Road
Clarence-Rockland, Ontario
FOR LEASE PRIME COMMERCIAL SPACE WITH ENCLOSED YARD! Excellent opportunity to lease a spacious commercial building with an enclosed exterior compound area. Situated on a corner lot with great visibility, this property features municipal water service, paved parking, and easy access for clients and deliveries. Monthly Rent: $3,000 + HST. Term: Minimum 3-year lease. Utilities: Hydro, heating, and water extra. Property Taxes paid by Landlord and Business Taxes (if applicable) paid by Tenant. Snow Removal: Tenants responsibility. Tenant must carry liability and contents insurance. Potential for sub-leasing part of the building (subject to zoning and permitted uses). Conditions: Landlord will conduct a background check on all applicants. Security deposit: $6,000 + personal guarantee required. This versatile space is ideal for a variety of commercial uses. A must-see! (id:19720)
RE/MAX Delta Realty
70 Eastwood Drive
Carleton Place, Ontario
Be the first to live in this BRAND NEW 4Bed/3Bath home in Carleton Landing! Olympia's popular Magnolia Model boasting 2230 sqft. A spacious foyer leads to a bright, open concept main floor with loads of potlights and natural light. Modern kitchen features loads of white cabinets, pantry, granite countertops, island with breakfast bar and patio door access to the backyard. Living room overlooking the dining room, the perfect place to entertain guests. Mudroom off the double car garage. Primary bedroom with walk-in closet and spa like ensuite featuring a walk-in shower, soaker tub and expansive double vanity. Secondary bedrooms are a generous size and share a full bath. Laundry conveniently located on this level. Only minutes to amenities, shopping, schools and restaurants. (id:19720)
Exp Realty
322 Perrier Avenue
Ottawa, Ontario
Luxury meets the future in this one of a kind, top of the line home! Featuring a heated driveway, walkway and exterior stairs! The 5x9 custom pivot front door flows into a sleek foyer with custom cabinetry and wood accents peeking into the oversized formal dining room with a wall feature, bar and wine rack. Followed by a dream kitchen with high end appliances, hidden coffee bar and custom 3D maple/resin slab with waterfall. Open living space showcases a tiled fireplace and recessed tv, office with white oak floating desk and a massive deck w speakers and included hot tub. Whole main floor has heated floors and is complemented by LEDs throughout. Second floor features a primary with a balcony, spa-like en suite boasting a skylight in shower and a huge millworked walk-in closet! Second floor continues with a full size laundry room, two large bedrooms and a full bath. Lower SDU has a heated outdoor walkway, modern kitchen with epoxy floors and in-unit laundry. All main blinds are automated, speakers throughout the house.An absolute must see! SDU can be opened up to form a basement from main unit! Come and see what this wonderful community has to offer! (id:19720)
Lpt Realty
1196 Rainbow Street
Ottawa, Ontario
This unique legal Triplex, currently being used by one family, sits on a large 200' x 120' corner lot in a sought-after light industrial zone "IL2 H(14)". The property offers incredible potential with approximately 1,500 sq. ft. of newly constructed covered storage areas, ideal for various commercial and residential uses. Inside, the well-maintained units feature 10 versatile rooms, each offering the possibility for conversion into separate office spaces or other functional layouts to suit your needs. The expansive yard, measuring 100' x 120', is perfect for a range of operations, including warehousing, manufacturing, light assembly, research and development, offices, and select retail ventures. Benefit from unbeatable accessibility with quick access to Highway 417 via the Montreal Road exit and local transit just steps away. Ideally situated at the corner of Canotek Road and Rainbow Street, this property is surrounded by a variety of amenities and businesses, making it an excellent location for both residential and commercial uses. This is a rare opportunity to invest in a property that combines space, flexibility, and unmatched location. Don't miss out! (id:19720)
Right At Home Realty
65 - 47 Mcdermot Court
Ottawa, Ontario
Rarely available condo in the desirable family friendly neighbourhood of Katimavik! Perfect starter home or investment property. Close to shopping, restaurants, transit, parks, excellent schools and recreation. The kitchen is bright and features solid wood cabinets, overhead microwave/hoodfan, double sink and a large bright bay window. Large open plan living and dining rooms featuring a cosy corner wood burning fireplace in living room. There is also sliding patio door access to the fenced private back yard facing a park with a play structure. The main floor features easy care laminate floors. Upstairs there is a large primary bedroom and 2 good sized secondary bedrooms with laminate flooring. There is also a 4-piece bathroom on the on this level. On the lower level there is a good sized recreation room, a 2-piece bathroom, laundry and mechanical/storage room and a bonus 4th bedroom with a large window and built in closet. The furance and hot water tank are owned. Home is ready for you to come make it your own. There is parking right at your front door! Do not let this opportunity pass you by. (id:19720)
RE/MAX Affiliates Realty Ltd.
20-6179 Perth Street
Ottawa, Ontario
Versatile 1,000 Sq. Ft. Commercial Space for Lease in High-Traffic Richmond Plaza An exceptional opportunity to lease approximately 1,000 square feet of prime commercial space in one of Richmonds busiest and most vibrant plazas. This highly visible unit is perfectly suited for a wide range of commercial uses, including but not limited to retail, professional office, personal services, or small-scale food and beverage establishments.Located in a well-established plaza with consistent foot traffic and strong anchor tenants, the space offers high exposure, ample on-site parking for customers and staff, and convenient access from major roads and public transit routes. The unit is clean, well-maintained, and ready for occupancy, with flexible layout options to suit your business needs. Surrounded by successful businesses and established clientele Ample customer and employee parking on-site Ideal for multiple uses including retail, office, salon, medical, or service-based businesses Excellent signage opportunities for maximum visibility Turnkey condition or customizable to meet tenant requirements. This is a fantastic opportunity for entrepreneurs or established businesses looking to expand in one of Richmonds most desirable commercial locations. (id:19720)
RE/MAX Hallmark Realty Group


