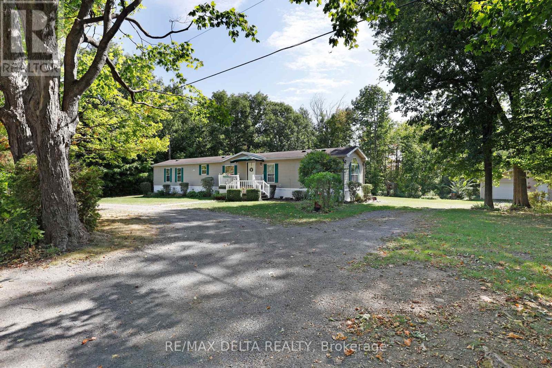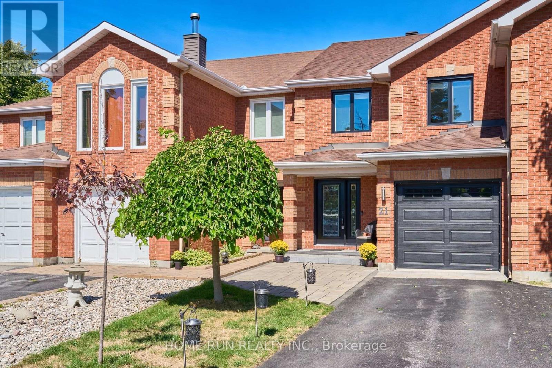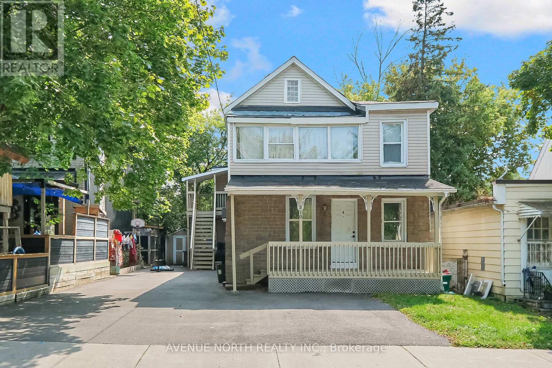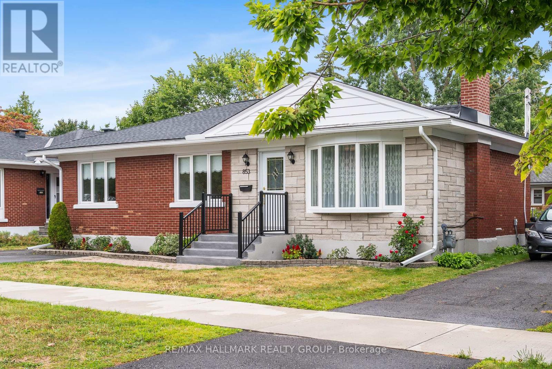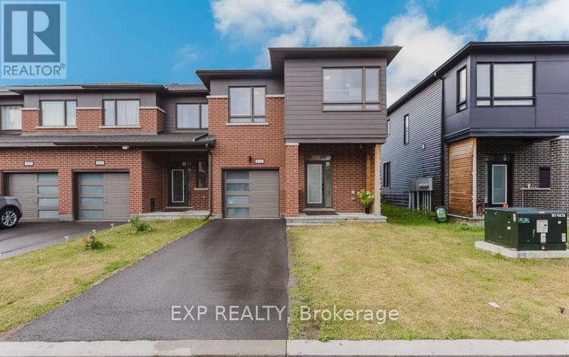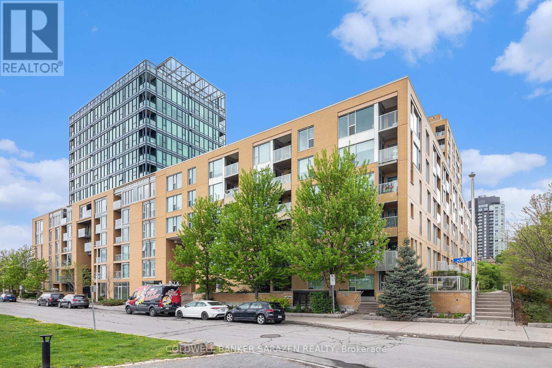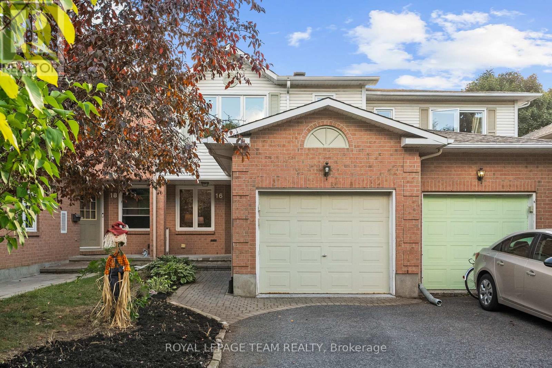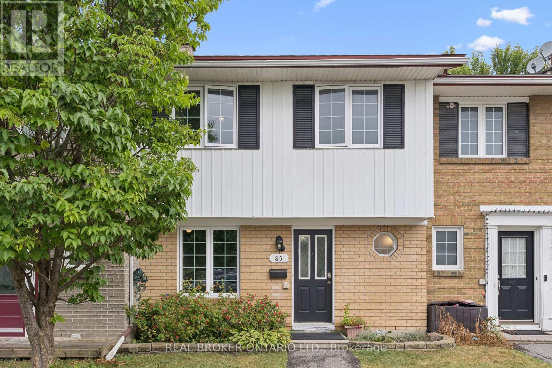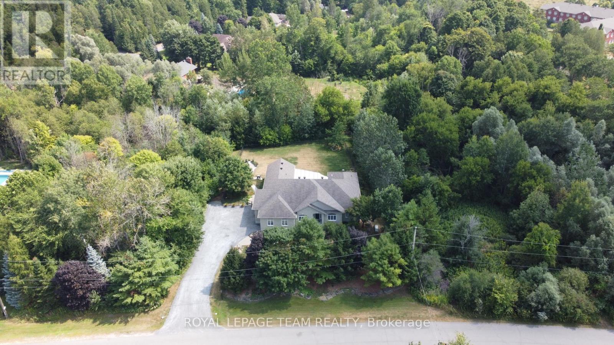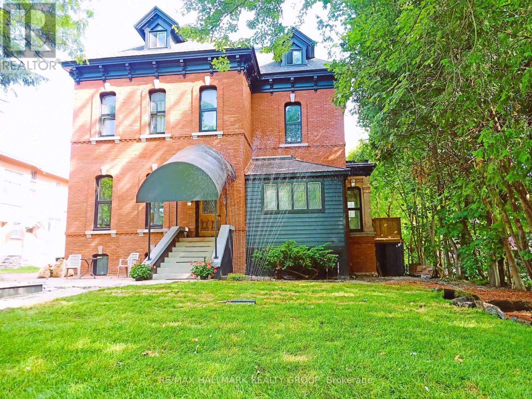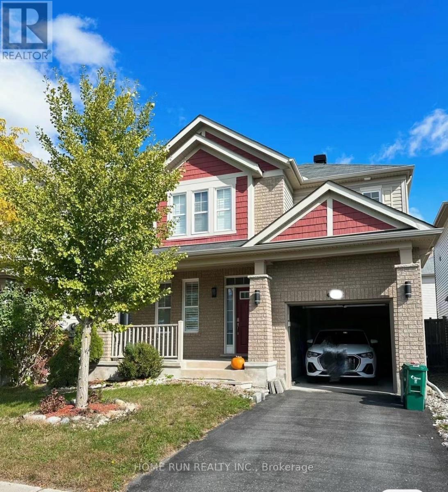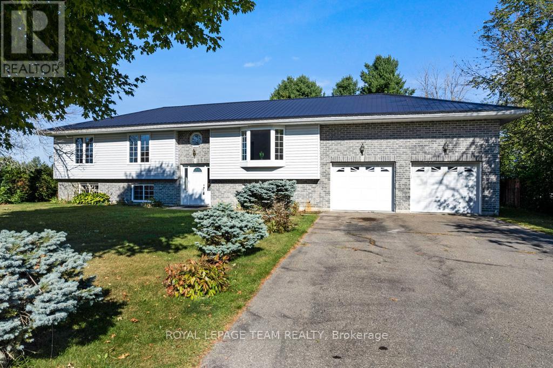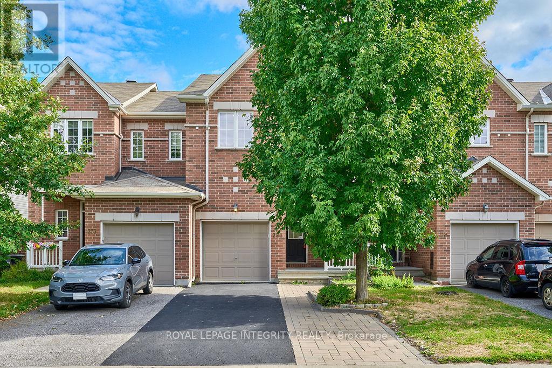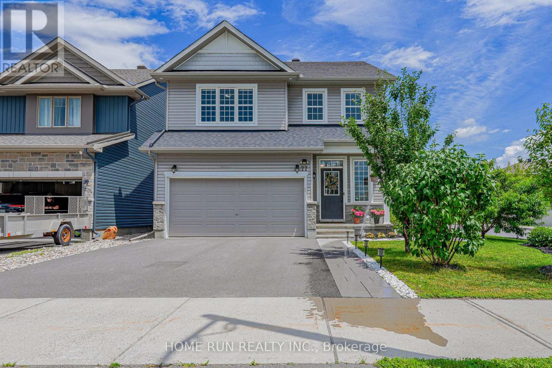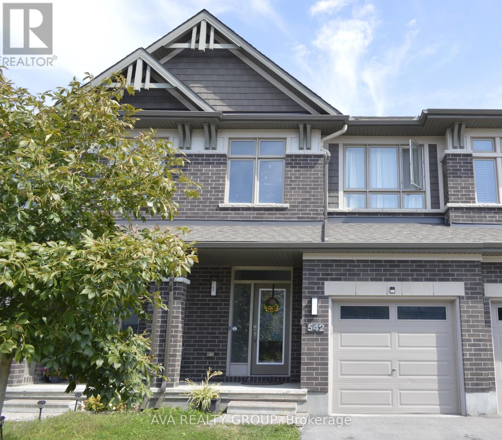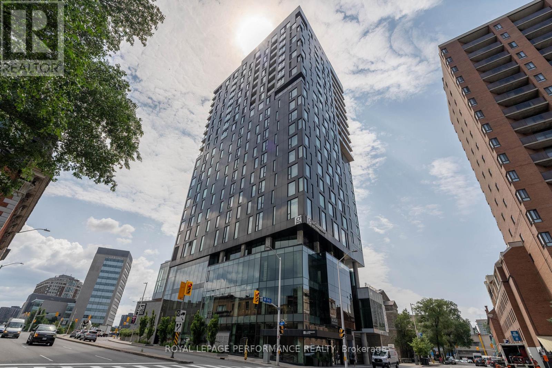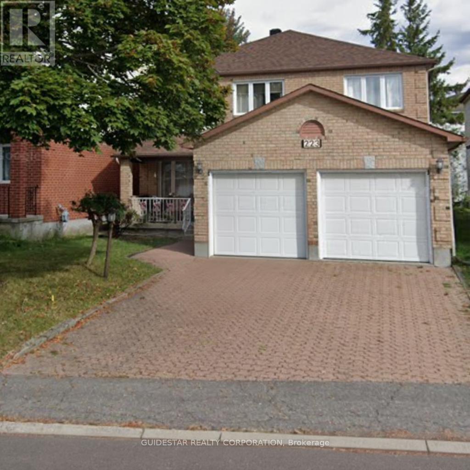Ottawa Listings
15270 Concession 8-9 Road
North Stormont, Ontario
Discover the best of country living on this 18,5 acre retreat in the heart of North Stormont. Tucked away on Concession 8-9 Road, this property combines privacy, space, and comfort, making it ideal for nature lovers, hobby farmers and bee keepers. Would make a small family or young couple starting out's dream come true. Could also make an invester's money's worth to flip or rent or both! This surprisingly spacious 16' x 76' mobile home offers 3 bedrooms, his and her's master bedroom closets and a 5 pc. ensuite bath with water closet. A bright and functional eat-in kitchen and open living area, and additional 3 pc. bath for added convenience. A standout feature is the sun-filled southern-exposed solarium with a hot tub; the perfect spot to unwind while surrounded by forest views. Comfort features include central air, forced-air propane heating, and a practical main-floor laundry/mud room accessible from the rear entrance. Outside, the land offers endless possibilities: a mix of flat, wooded terrain and partial clearings ideal for trails, gardening, or creating your dream rural lifestyle. The property also features a detached garage and ample parking. All of this is just 5 minutes from Crysler and St-Albert schools and amenities. With Ottawa less than 40 minutes away for an easy commute through the peaceful countryside. This is more than a home, its an opportunity to enjoy the lifestyle you deserve in your own little private paradise. Appliances included. 24-hour irrevocable on all Offers. (id:19720)
RE/MAX Delta Realty
160 Lawfords Lane
Beckwith, Ontario
Welcome Home! Nestled in the community of Gillies Corners on a quiet street with 2.15 acres to call your own and still only 15 minutes to Carleton Place, Perth, and Smiths Falls. This Bright & Spacious home ideal for first time buyers or downsizers alike. Open concept main level with living, dining and kitchen. Durable laminate flooring in the living and dining rooms and ceramic in the kitchen. Plenty of counter space and storage. Main level also features a large primary suite with 3 piece ensuite and a walk in closet. The finished basement offers plenty of space with a 2nd bedroom, a large a rec room and office area and a 4 piece bathroom. Attached insulated & heated garage with inside access is great for winter. Updates include: Furnace 2024, Metal Roof 2023, Paved Driveway 2022, Separate Panel for generator connection. Book your showing today! (id:19720)
Royal LePage Integrity Realty
45 Munro Street
Carleton Place, Ontario
Attention Investors, Business Owners, Builders and Developers.\r\nPrime Land, Property, and Business for Sale!\r\nSeize this incredible opportunity to own a profitable, well-established restaurant located in the heart of Downtown Carleton Place. This Famous Asian Fusion restaurant sits on an expansive 81? x 218? lot (0.398 acre), offering a unique and rare development potential.\r\nDevelopment Potential: This property offers significant potential for redevelopment. With its prime location and generous lot size, there is the possibility to demolish and rebuild, subject to verification with the Town of Carleton place. This opportunity is ideal for investors looking to capitalize on the growth and demand in the area.\r\nBusiness Potential: Take advantage of substantial revenue generated from the high-traffic area (situated on a street corner near Hwy 7) and loyal customer base. The Commercial Structure is about 1,300 SQFT. Turn-key, with training available to ensure a smooth transition. (id:19720)
Home Run Realty Inc.
21 Longboat Court
Ottawa, Ontario
GOLF COURSE BACKYARD - Fabulous FULLY RENOVATED townhouse in Kanata Lakes. Set on a premium quiet cul-de-sac lot with unobstructed GOLF COURSE VIEW and No Rear Neighbours. The exterior is beautifully LANDSCAPED from front to back with an extended Interlock Porch, full brick, Elevated Deck in the backyard, and WALKOUT BASEMENT. While inside, the home shines with New Renovation, stylish Light Fixtures, smooth ceilings, Custom Blinds, Premium Maple hardwood and tile flooring throughout all level, total Carpet-Free. The sun-filled main level features a welcoming foyer, open concept living space, a stylish Great Room with a linear Electric Fireplace, and a formal Dining Area framed by Oversized Windows that capture the beautiful view. The chef-inspired Kitchen is a true centerpiece, boasting High-End Stainless Steel Appliances, an OVERSIZED CENTRE ISALND with Breakfast Bar, luxury Granite Countertops, Modern White Thermofoil Cabinets, large Marble Tiles, Shining Backsplash and designer Lighting that together create the perfect space for both everyday living. Second Level, the spacious Primary Suite offers his and her closets and a Luxurious 4-piece ensuite. Unique Secondary Bedroom - originally two separate rooms - has been combined into a large, versatile space ideal for a family room, office, or easily converted back to its original configuration. The Fully Finished WALKOUT BASEMENT provides even more living space with options for a Bedroom, Recreation area or media lounge, complete with laundry and storage, and with direct access to the landscaped backyard and deck. Close to high-tech sector, Centrum shopping, restaurants, Costco, transit, and scenic parks. Also surrounding to top-ranked schools: Stephen Leacock PS, Earl of March SS, and All Saints HS. This extraordinary home is offering unmatched quality, thoughtful renovations, breathtaking golf course views, and a statement of refined living in one of Ottawas most desirable communities. (id:19720)
Home Run Realty Inc.
210 Dagmar Avenue
Ottawa, Ontario
Fully Renovated 4-Unit Building in Desirable Beechwood Village. Turn-key investment opportunity in the heart of beautiful Beechwood Village! This fully tenanted, fully renovated 4-unit property features separate hydro meters for each unit, ensuring easy utility management. Each unit boasting quartz counters, ensuite laundry, luxury vinyl throughout as well as tile in the kitchen and baths. Recent upgrades include a new furnace and new driveway, adding long-term value and peace of mind, ideally located close to amenities, shopping, restaurants, and convenient bus routes, this property offers strong rental appeal in a highly sought-after neighborhood. Dont miss your chance to invest in a stable, income-generating property in an outstanding location. 210 Dagmar NOI monthly revenues unit 1 $1900 Unit 2 $2000 Unit 3- $1850, Unit 4- $1769. $7519 Monthly expenses: enbridge gas-$300, hydro public lighting-$40, water-$100, property tax- $667. insurance-$580 repair maintenance-$100. Total-$1787. NOI monthly-$5732. Annualized NOI-$68784.00 (id:19720)
Avenue North Realty Inc.
853 Chapman Boulevard
Ottawa, Ontario
Charming 3-Bedroom Bungalow with Spacious Yard Prime Location! Discover this beautifully maintained single-family bungalow offering the perfect blend of comfort, convenience, and character. Ideally situated near General Hospital and major shopping destinations, this home is a rare gem in a sought-after neighborhood. Whether you're a first-time buyer, downsizing, or looking for a smart investment, this bungalow checks all the boxes. Don't miss your chance to own a home that combines charm, location, and lifestyle. (id:19720)
RE/MAX Hallmark Realty Group
611 Fenwick Way
Ottawa, Ontario
Corner Unit Townhouse, a bright and spacious end-unit townhouse in the desirable Crown of Stonebridge community, just steps from the golf course. The home offers great curb appeal with a long driveway, room for two cars, and a welcoming front porch. Inside, the main level features wide plank hardwood floors and an open layout with a cozy electric fireplace. The kitchen stands out with quartz countertops, full-height cabinets, a modern backsplash, and a breakfast area filled with natural light.Upstairs, youll find four generously sized bedrooms, all with hardwood flooring. The primary suite includes a walk-in closet and a modern ensuite with a glass shower. A second full bathroom and a laundry room complete this level. The finished basement adds even more living space with a large rec room and a full bathroom, perfect for family gatherings or a home office setup.The backyard is spacious and private, ideal for summer barbecues or simply unwinding outdoors. With easy access to highways, shopping, healthcare, and excellent schools, this home combines comfort, convenience, and a family-friendly setting in one of Stonebridges most sought-after neighbourhoods. (id:19720)
Exp Realty
1301 - 250 Lett Street
Ottawa, Ontario
Welcome to this luxury suite located at Top Floor Penthouse (PHO1) corner unit, 1362 sqft 2-bed plus Den, 2-bath in in sought-after Lebreton Flats, where you are surrounded by nature in the heart of downtown! Enjoy being steps from Parliament, the LRT, biking and skiing paths, the War Museum, new main library, Ottawa River, and historic Pump House whitewater course. Situated right next to the Pimisi LRT Station for easy commuting. Enjoy the penthouse condo with a spectacular unobstructed view of the scenic Ottawa River and Gatineau Hills. Features: open concept 1362 sqft 2Bed+Den, 2 Bath, living/family, dining, floor to ceiling windows, sunlight, granite counter tops, soaring ceilings, central air conditioner, one wider underground parking spot. Den outside windows can be opened to enjoy outside weather. Building amenities: Rooftop terrace, party room, large storage locker, bike storage, heated saltwater pool, fitness club. Seller will install brand new engineering floor/hardwood before closing. Vacant & ready to move in immediately! (id:19720)
Coldwell Banker Sarazen Realty
16 Baton Court
Ottawa, Ontario
Rare find! 3-bedroom townhome sits on a quiet cul-de-sac with no back neighbours! Functional home in a convenient location. Extra long driveway accommodates two cars. Bright living room with designated dining room featuring distinct zones and an open structure, plus inside access to garage. Functional kitchen with ample cabinetry and grand extended countertop is great for entertaining guests. This distinctive townhome features three generously sized bedrooms located on the second floor, providing ample space for everyone in the family. The primary bedroom is bright and airy, with large windows that let in plenty of natural light, giving it a warm and inviting feel. Fenced backyard with no rear neighbours, ensuring privacy. Finished basement offers a warm and cozy, graciously sized recreation room with a gas fireplace. Windows replaced 2015, furnace replaced 2022.Close to all amenities including transit, parks, top-rated schools, gym, and shopping center (id:19720)
Royal LePage Team Realty
211 Halyard Way
Ottawa, Ontario
Sunny Bright 4 Bedrooms, 3.5 Bathrooms Townhome for Rent in The Quiet, Prestigious Kanata Lakes Community. This End Unit Townhome Comes With Open Concept Functional Layout Main Floor Boasts a Lot of Upgrades, Including Hardwood Flooring, 9' ceiling, Modern Kitchen, Upgraded Cabinetry. The Second Level Offers 4 Spacious Bedrooms With Plenty of Natural Light, Primary Bedroom with 4 Pieces En-suite Plus 3 Additional Bedrooms for Family or Work from Home. Spacious Lower Level Finished Area Could be Home Office, Workout, Recreation. This Home is Perfect for Family to Reside, walking distance to Top Ranked Schools, Public Transportation, Grocery. (id:19720)
Keller Williams Icon Realty
2625 Longfields Drive
Ottawa, Ontario
Welcome to this charming 2-bedroom, 3-bathroom stacked condo, perfectly located in the highly desirable Stonebridge community. Designed with both comfort and convenience in mind, this home offers a functional two-level layout of over 900 square feet that's ideal for a couple or small family. The main level features a bright open-concept living and dining area, a great kitchen, and the convenience of a powder room. downstairs, you'll find two generously sized bedrooms, with easy access to two full bathrooms and a laundry closet, offering plenty of privacy and space. Located close to top-rated schools, shopping, parks, and recreation, this home makes everyday living effortless. Whether you're starting out or looking to downsize, this condo delivers a wonderful blend of low-maintenance living and modern comfort. Move-in ready and waiting for you! (id:19720)
Sutton Group - Ottawa Realty
85 Monterey Drive
Ottawa, Ontario
Welcome to 85 Monterey Drive in the mature and family-friendly Leslie Park community of Nepean. This charming three-bedroom, two-bathroom townhouse is full of curb appeal, featuring classic black shutters and a welcoming entryway. Inside, the tiled foyer leads to hardwood floors throughout the main level. The spacious living and dining room offers an open-concept feel, perfect for family gatherings. The kitchen showcases rich dark cabinetry, and a convenient powder room completes the main floor. Upstairs, you'll find three generously sized bedrooms and a stunningly updated full bathroom with a double vanity and oversized walk-in glass shower. The fully finished basement provides a large rec room ideal for kids, a home office, or movie nights. Step outside to a fully fenced backyard, perfect for pets and kids. Located close to schools, public transit, parks, and major amenities including the Queensway Carleton Hospital and IKEA, with an easy commute downtown. A wonderful opportunity for first-time buyers or growing families! (id:19720)
Real Broker Ontario Ltd.
6196 Elkwood Drive
Ottawa, Ontario
OPEN HOUSE THIS SUNDAY SEPTEMBER 21 2-4. Situated in Orchard View Estates on a private 1.4 acre lot surrounded by mature trees, beautiful hardscaping, manicured perennials. This stunning custom home offers timeless design, high-end finishes, & serene outdoor living. The great room features a gas fireplace, wet bar and built-in cabinetry w/soapstone counters, beverage fridge, ice maker & automated blinds. Gourmet kitchen with walnut accents, quartz counters, stainless appliances & oversized island. Main floor includes a private office and formal dining room. Luxurious primary suite with gas fireplace, custom California closet, & spa-like ensuite with heated floors and towel rack. Private in-law suite with ensuite bath, easily converted back to 2 bedrooms. Extremely large screened in porch built in 2023 offers a delightful gathering place for your family. Fully fenced area for children or animals to enjoy. Finished lower level includes family room, games/exercise area, bedroom, full bath, laundry with heated floors, and kitchenette. Updates: furnace 2023, Air Conditioning 2023, Generac whole home generator 2023, dual sump pumps 2024, water treatment 2024, Oversized 3-car garage. 200 amp service. A rare blend of privacy, elegance, & functionality. (id:19720)
Royal LePage Team Realty
460 Wilbrod Street
Ottawa, Ontario
Experience a grand triplex in Ottawa's vibrant Sandy Hill neighborhood. The owner-occupied main level offers a 2-bath, 4-bedroom unit with soaring 12-foot ceilings, an amazing floorplan, and a beautiful 3-tier deck. The 2nd floor unit features a breathtaking kitchen, a sunken bedroom or studio with exposed brick, and two other spacious bedrooms, including a primary with an ensuite. The 3rd floor unit boasts a stately rooftop deck, a huge open-concept living space, and two smart bedrooms. The lower level generates income with three bedrooms, a bathroom, and coin-operated laundry. A detached garage (rented) and surface parking spaces complete this investment opportunity or live in one unit yourself. 2nd and 3rd floor units are rented, along with the garage and two parking spaces. The exterior insulation was upgraded for superior energy efficiency and reclad with brick. 3 Hydro Meters. Enjoy easy access to trendy restaurants, galleries, Parliament, and the University of Ottawa. Schedule a viewing today! (id:19720)
RE/MAX Hallmark Realty Group
403 Riverboat Heights
Ottawa, Ontario
3 bedroom, 3.5 bathroom, detached home in desirable Half Moon Bay. Across the street from a school and park and everything. Hardwood floors and pot lights throughout main level, w/ large eat in kitchen, breakfast bar and stainless steel appliances. Three bedrooms on the second level, including a master bedroom with an en-suite bath and a walk-in closet. Two other bedrooms and a full bath complete the second floor. Finished basement with a good size rec room and a full bath. fully fenced backyard. Tenant is responsible for utilities and hot water tank rental. NO PETS NO SMOKERS PLEASE. Available Oct. 1. (id:19720)
Home Run Realty Inc.
712 Hyndman Road
Edwardsburgh/cardinal, Ontario
Spacious 3+3 Bedroom Family Home with In-Law Suite. This versatile and beautifully updated home offers the perfect layout for multi-generational living, with a full private suite in the lower level that feels nothing like a basement thanks to large above-grade windows. The main floor boasts over 1,450 sq ft of bright, open living space. Recent updates include new luxury vinyl tile flooring throughout the living room, hallway, and bedrooms; freshly painted walls; new stainless steel appliances in the kitchen; and new carpet on the stairs. The inviting kitchen features classic white cabinetry, ceramic tile floors, a generous island, and ample counter and cabinet space. The adjoining dining area, filled with natural light, opens through patio doors to a large deck overlooking a private, hedged backyard. The primary bedroom has his and hers closets with a 4-piece ensuite. Both the 2nd and 3rd bedrooms are a generous size as well and share the large main bath with convenient laundry located in the closet. Downstairs, the fully finished lower level is a home within a home, complete with a full kitchen and dining area, a sunny south-facing living room, three spacious bedrooms, and a full 4-piece bath. With a private inside entry from the garage, this level can be kept entirely separate or seamlessly integrated into the main living area, ideal for extended family, teenagers, or income potential. Outdoors, enjoy a serene backyard retreat with a mature hedge, a private pond, and open farmland views, offering both privacy and charm. A rare opportunity to combine comfort, functionality, and flexibility, this property is perfectly suited for families looking for space, privacy, and the option of rental income or multi-generational living. 200 amp service, garage has high ceilings. (id:19720)
Royal LePage Team Realty
221 Badgeley Avenue
Ottawa, Ontario
Located in the heart of Kanata Estate, this home unlocks the door to the finest school district! ! Step inside and be greeted by an ambiance of open, airy brilliance, with fresh painting throughout , this Urbandale's most sought-after model, offers gleaming hardwood floors and soaring 9-foot ceilings grace the main level, enormous windows that flood the space with natural light. The kitchen is a chef's dream, enjoying the brand-new quartz countertops and the large island where everyone gathers, shaker-style cabinets, and stainless steel appliances that sparkle under the sleek lighting. The seamless flow from the kitchen to the dining and eat-in areas makes entertaining a breeze, offering endless possibilities for living and loving your space. Vaulted ceilings amplify the spaciousness of the living room, creating a dramatic yet inviting space for relaxation and connection. Ascend the newly carpeted staircase and discover a bright and airy upper level. The master suite is a true retreat complete with a walk-in closet and a ensuite bathroom. Two generously sized bedrooms offer ample space for family or guests, complemented by a conveniently located laundry and a full bath. Downstairs, the fully finished lower level beckons, bathed in sunlight from a large window. This versatile space offers endless possibilities imagine a home office where inspiration flows freely, a personal gym for invigorating workouts, or a playful haven for the kids. And with ample storage, clutter will be a thing of the past! Finally, park with ease on the expansive interlock driveway, accommodating up to four vehicles plenty of room for everyone!The meticulously landscaped front yard hints at the treasures within, while the fully fenced backyard with a refined deck promising sun-drenched afternoons and unforgettable gatherings. It's like a dream come true for relocating professionals, first-time home-buyers, and young families alike. Don't just dream about the perfect home, make it yours! (id:19720)
Royal LePage Integrity Realty
77 Defence Street
Ottawa, Ontario
Beautiful sun-filled home situated on a very quiet, oversized corner lot! This stunning Strathmore model by Phoenix, built in 2019, won the 34th annual GOHBA Housing Design Awards in 2017. The spacious foyer, open-concept design, and ultra-bright living room with a soaring 2-storey open-to-above design are some of its distinguishing features! It offers three spacious bedrooms, an open loft, and four bathrooms, including a luxurious primary ensuite. Expansive, oversized windows flood the spaces with natural light. The well-appointed kitchen is a chef's dream, complete with a large island, high-quality quartz countertops, ceiling-height cabinetry, and a convenient walk-through pantry, making it ideal for entertaining. The dining area, bathed in sunlight from its two large windows, provides a perfect setting for family meals and celebrations. Upstairs, the unique open loft area is connected to the two-storey living room and accentuates the stylish design of this home. It is perfect for a home office, playroom, or creative space. The primary bedroom is a true retreat, featuring a walk-in closet and a luxurious ensuite with double sinks and a full glass shower. Both guest bedrooms are generously sized and have front-facing windows. The basement is finished with a spacious, bright recreation area plus a 2-piece bathroom. The large corner lot allows for a deep, wide backyard that faces east, perfect for enjoying the sun throughout the day. The house is beautifully landscaped with an automated irrigation system and a lovely orchard. Located just minutes from shopping and dining at the Fernbank shopping area, this home is perfectly situated for convenience. Parks, trails, and diverse schools, including a new middle and high school, are within walking distance. (id:19720)
Home Run Realty Inc.
1160 Rosedale Road S
Montague, Ontario
Welcome to 1160 Rosedale located in Montague Township, this beautiful 4-bedroom, 3.5-bath detached home is a perfect fit for families seeking both space and style. Built by Moderna Homes Design, the Urbania Model offers an open-concept layout with hardwood flooring throughout the main level. The bright and cozy living room features a gas fireplace and a large window that fills the space with natural light. The modern kitchen includes stainless steel appliances, a chimney-style hood fan, classic white cabinetry, contemporary lighting, and a spacious island with pot and pan drawers. A generous eat-in area leads to a sliding patio door and a balcony that overlooks a private backyard with no rear neighbors. A convenient 2-piece powder room on the main floor is ideal for guests. Upstairs, the primary bedroom offers a luxurious 5-piece ensuite with a double vanity and tiled tub/shower combo. Two additional well-sized bedrooms, a full 4-piece bathroom, and a laundry room complete the upper level. The fully finished basement provides extra living space with an additional bedroom, another full bathroom, and a large rec room area. Enjoy the peace of country living with the convenience of being just a 10-minute drive to Merrickville and Smiths Falls. (id:19720)
Power Marketing Real Estate Inc.
352 Meadowbreeze Drive
Ottawa, Ontario
Please remove the footwear. Turn off lighting after the showing. Some photos are virtually staged. 24 hours irrevocable on all offers. Please contact Yogesh @ 6137971248 for all your questions! HWT rental is $42+HST/month (id:19720)
Tru Realty
1160 Rosedale Road S
Montague, Ontario
Welcome to 1160 Rosedale located in Montague Township, this beautiful 4-bedroom, 3.5-bath detached home is a perfect fit for families seeking both space and style. Built by Moderna Homes Design, the Urbania Model offers an open-concept layout with hardwood flooring throughout the main level. The bright and cozy living room features a gas fireplace and a large window that fills the space with natural light. The modern kitchen includes stainless steel appliances, a chimney-style hood fan, classic white cabinetry, contemporary lighting, and a spacious island with pot and pan drawers. A generous eat-in area leads to a sliding patio door and a balcony that overlooks a private backyard with no rear neighbors. A convenient 2-piece powder room on the main floor is ideal for guests. Upstairs, the primary bedroom offers a luxurious 5-piece ensuite with a double vanity and tiled tub/shower combo. Two additional well-sized bedrooms, a full 4-piece bathroom, and a laundry room complete the upper level. The fully finished basement provides extra living space with an additional bedroom, another full bathroom, and a large rec room area. Enjoy the peace of country living with the convenience of being just a 10-minute drive to Merrickville and Smiths Falls. (id:19720)
Power Marketing Real Estate Inc.
542 Triangle Street
Ottawa, Ontario
Gorgeous Richcraft, well built, bright, freshly painted, features a formal great room and dining room with hardwood floors and 9-foot smooth ceiling on the main level. The great room comes with a gas fireplace, mantle, and upgraded backsplash. Open concept kitchen, tons of cabinet space, quartz countertops, stainless steel appliances (only two years old), huge walk-in pantry. The 2nd level features 3 spacious bedrooms, 2 full baths, and laundry. The primary bedroom comes with a large walk-in closet, a private ensuite bath with a stand-up glass shower. The lower level is fully finished with a big rec room, 4th bedroom (could be used as an office), and a full bath. New fence installed for the backyard, beautifully landscaped, interlock! close to all amenities, shopping, transit, schools, parks, and more! (id:19720)
Ava Realty Group
1810 - 20 Daly Avenue
Ottawa, Ontario
Live in the clouds at the Arthaus. 1 bed + den, 1.5 bath smart home with 9-ft-floor-to-ceiling windows, walk-in closet, stunning kitchen island, office space & a chic, modern design throughout. The 18th-floor heights provide a flood of natural light, 270 degree east-south views and whisper-quiet living. Located right above the polished Le Germain Hotel and luxury restaurant Norca, adjacent to the Ottawa Art Gallery. Amenities include a state-of-the-art fitness center with both yoga & and weight-training areas, a 4-season outdoor oasis at the Rooftop Terrace & Winter Garden, the Firestone Lounge, multipurpose event room, and a full catering kitchen. Upon first entrance, you are greeted by a 2-story lobby with a local artwork display and 24/7 concierge. Unbeatable location with a walk-score of 98, transit score 93, and bike score 95. Parking available for rent, multi-year lease is possible. Reach out for a private tour! Status certificate on order. Find more information on our website at nickfundytus.ca (id:19720)
Royal LePage Performance Realty
B - 223 Twyford Street
Ottawa, Ontario
This brand new basement apartment offers 2 bedrooms, 3 bathrooms, and 2 versatile multipurpose rooms that can be used for storage, a home office, or additional living space. The open-concept layout features a functional kitchen with appliances, and the convenience of in-suite laundry makes daily living easy. The apartment also provides ample space to adapt to your lifestyle, whether you need extra room for work, study, or storage. Rent covers all utilities, offering excellent value and hassle-free living. Conveniently located, this home is close to schools, public transit, shopping, grocery stores, gyms, and recreational facilities, making it an ideal choice for small families, professionals, or students seeking comfort, convenience, and modern living. (id:19720)
Guidestar Realty Corporation


