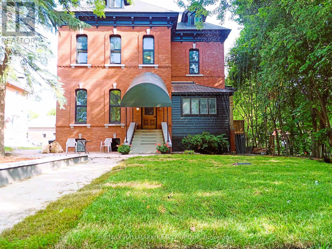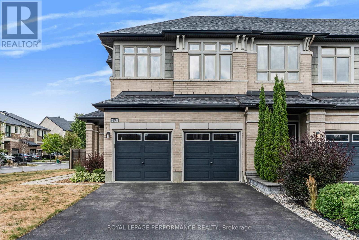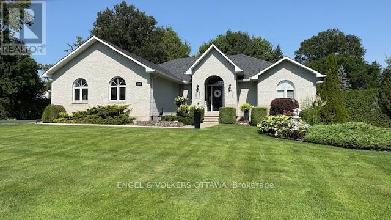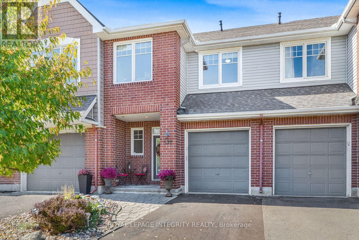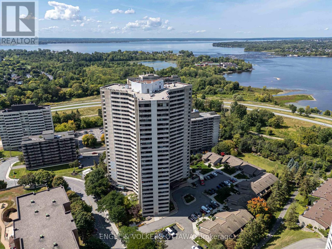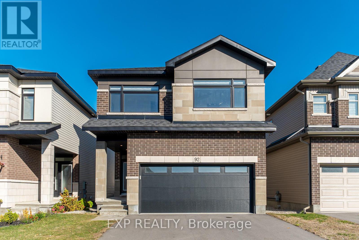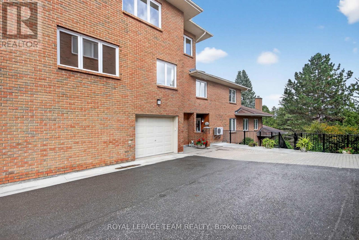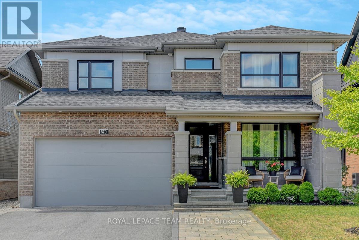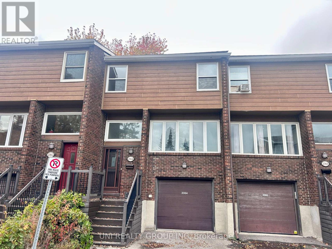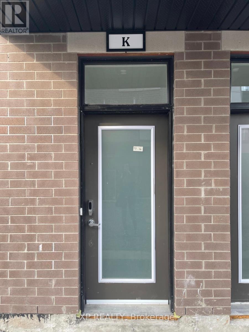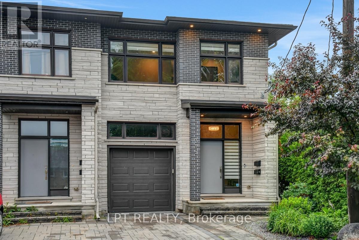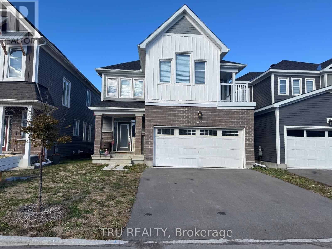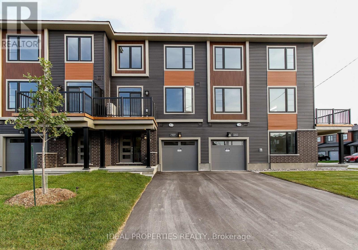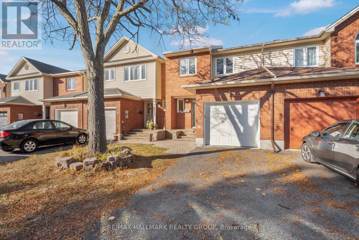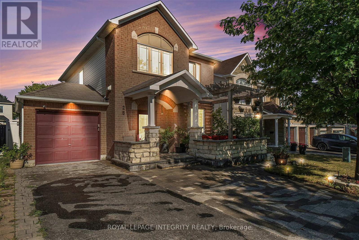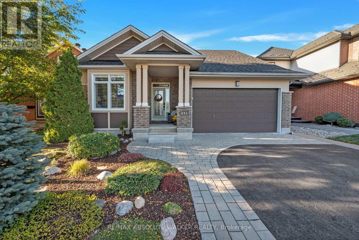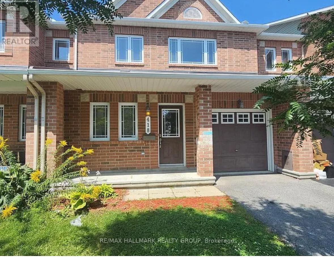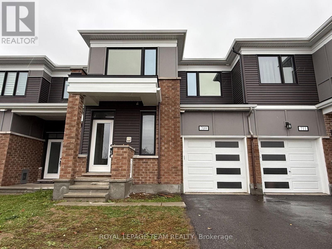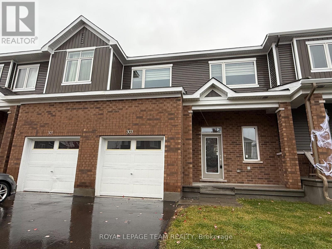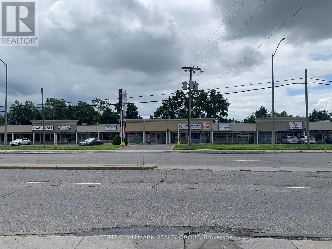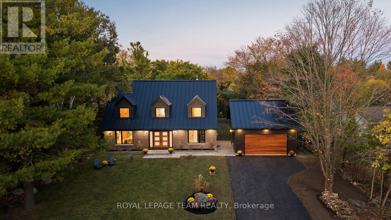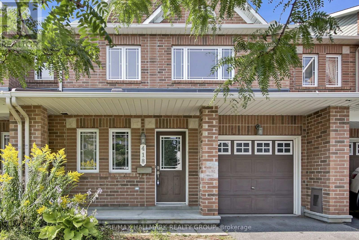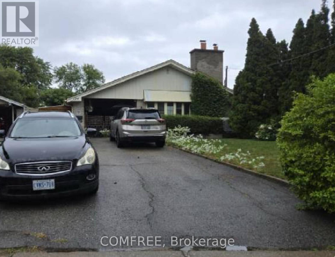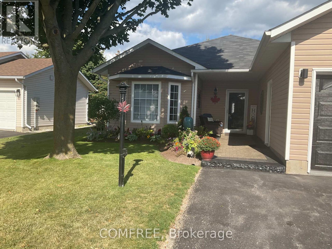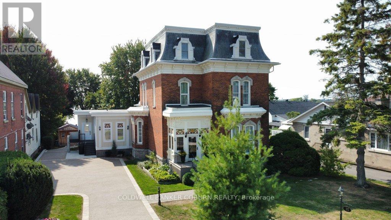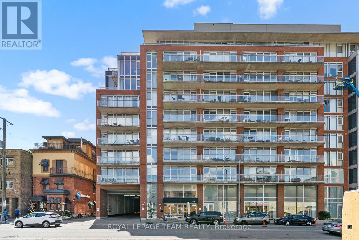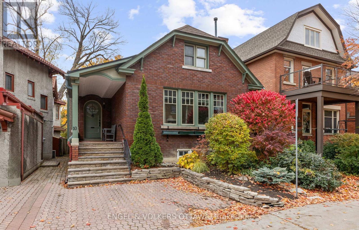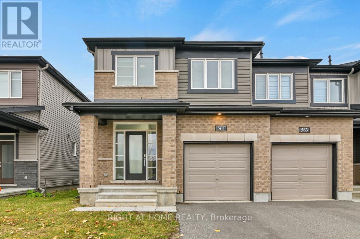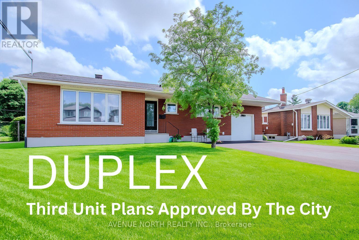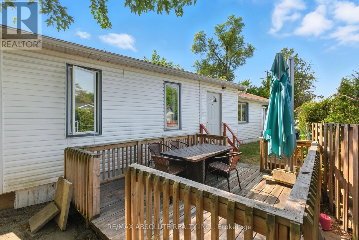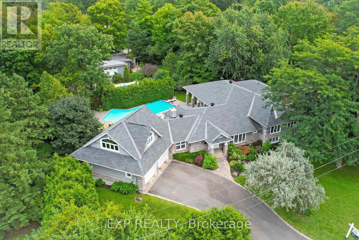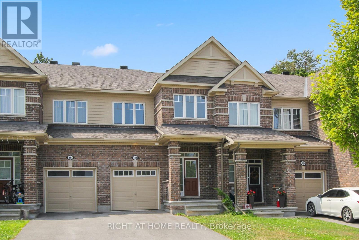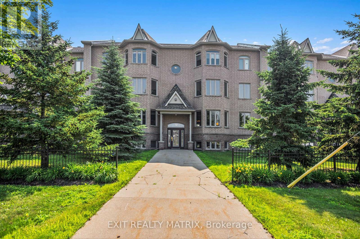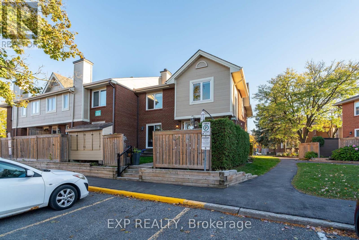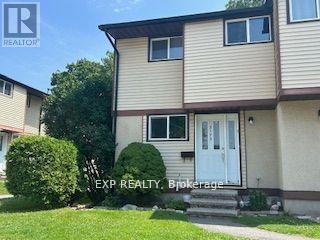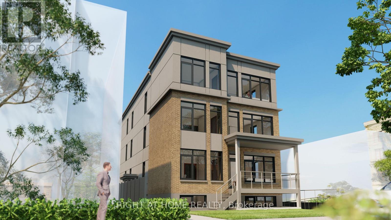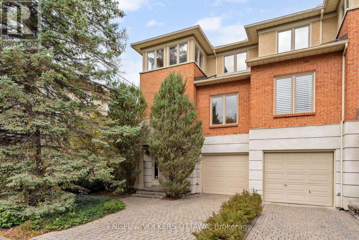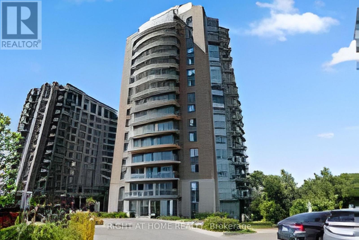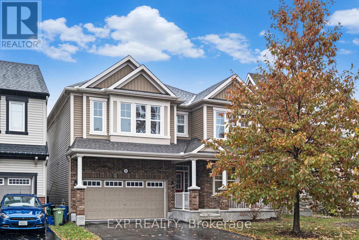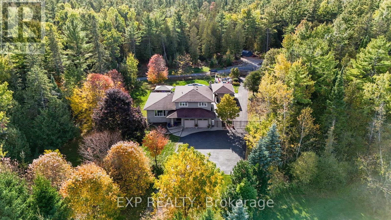Ottawa Listings
460 Wilbrod Street
Ottawa, Ontario
OPEN HOUSE Sunday November 9th from 2-4pm. Experience a grand triplex in Ottawa's vibrant Sandy Hill neighborhood. The owner-occupied main level offers a 2-bath, 4-bedroom unit with soaring 12-foot ceilings, with an amazing floorplan and a beautiful 3-tier deck. The 2nd floor unit features a breathtaking kitchen, a sunken bedroom or studio with exposed brick, and two other spacious bedrooms, including a primary with an ensuite. The 3rd floor unit boasts a stately rooftop deck, a large open-concept living space, and two smart bedrooms. The lower level generates income with three bedrooms, a bathroom, and coin-operated laundry. A detached garage and surface parking spaces complete this rare find. A great investment opportunity or live in one unit yourself and generate income from the rest of the property. 2nd and 3rd floor units are rented, along with the garage and two parking spaces. The exterior insulation was upgraded for superior energy efficiency and re-clad with brick veneer. 3 Hydro Meters. Enjoy easy access to trendy restaurants, galleries, Parliament, and the University of Ottawa. Schedule a viewing today! (id:19720)
RE/MAX Hallmark Realty Group
226 Par-La-Ville Circle
Ottawa, Ontario
The home you've been waiting for is now for sale! This is your very own model home! LOADED with upgrades, beautifully maintained and in immaculate condition set in a quiet, family-oriented neighborhood located down the street from parks and with easy access to the highway/transit, walking and biking trails, Tanger Outlets and the Canadian Tire Centre. The main floor boasts gleaming hardwood floors, a large living room with gas fireplace, crisp with upgraded chefs kitchen that includes quartz countertops and a sun-filled dining room. Upgraded laminate and tile floors throughout the second floor! Beautiful master bedroom with upgraded ensuite with granite counters and a huge walk-in closet! Two additional sunny bedrooms, a laundry room and a loft perfect for use as a home office, reading room or kids play area. South facing, fully landscaped backyard and a completely finished and sound-proofed basement rec-room, additional bedroom and full bathroom! Book a private showing today! (id:19720)
Exp Realty
328 Ballinville Circle
Ottawa, Ontario
Stunning End Unit on a Prime Corner Lot Just Minutes from Manotick! Welcome to this beautifully maintained Sonoma Model offering over 2,033 sq ft of finished living space and the feel of a detached home all with the convenience of a double car garage. Situated on a spacious corner lot, this home features a fully fenced backyard, perfect for entertaining, gardening, or relaxing, complete with a handy storage shed. Step inside to discover a bright and open main floor layout highlighted by pristine hardwood flooring and a cozy gas fireplace. The heart of the home is a gorgeous chefs kitchen with sleek quartz countertops, abundant cabinetry, and a walk-in pantry thats sure to impress. Upstairs, you'll find 3 generously sized bedrooms and a versatile loft area that could easily be converted into a 4th bedroom. The primary suite spans the rear of the home, offering a luxurious ensuite and an expansive walk-in closet. A second full bath and laundry complete the upper level. The finished basement adds even more space with a large recreation room ideal for a family room, home office, gym, or play area plus two large storage/utility rooms.All of this in a fantastic location within walking distance to shopping at Earl Armstrong & River Road, as well as parks, schools, and recreation. Don't miss this opportunity to own a spacious, stylish home in a family-friendly community. Book your showing today! (id:19720)
Royal LePage Performance Realty
1591 Stephanie Anne Drive
Ottawa, Ontario
1591 Stephanie Anne Drive invites you to experience your very own private cinema - a spectacular two-level, soundproof home theatre designed for movie nights, sports, and next-level gaming, combined with luxurious living set on a beautifully landscaped corner lot. Surrounded by 20-foot hedges and set back from the road, this residence delivers privacy and distinction in one of Greely's most established communities. The main floor opens with a grand foyer boasting vaulted ceilings, ceramic tile, and hardwood floors flowing throughout. Anchored by a gas fireplace and soaring 13-foot ceilings, the living room exudes warmth and grandeur, while the formal dining room sets the stage for memorable gatherings. The designer kitchen features quartz counters, stainless steel appliances, and a large central island with pendant lighting. A bright adjoining eating area with oversized windows and French doors extends to a private backyard and two-level hardscape patios, perfect for evening relaxation. The primary suite offers a walk-in closet, custom wardrobe, and a luxurious 5-piece ensuite. A spacious secondary bedroom and beautifully finished full bath (all baths with quartz counters) complete the main level. A striking circular staircase leads to the lower level, where the theatre takes center stage with tiered seating and cinematic scale. Complementing this is an expansive recreation room, an additional bedroom (currently a gym), a home office, a sleek full bath, and a laundry room. Crafted with enduring steel construction, the home blends elegance with strength. Outdoors, manicured landscaping and an underground irrigation system impress across the property, while an oversized two-car garage, a sweeping circular driveway for 21 vehicles, and a large custom storage shed offer unmatched convenience. Minutes from schools, parks, shops, and nature trails, this home delivers Greely's tranquility with modern luxury and unforgettable entertainment at home with family and friends. (id:19720)
Engel & Volkers Ottawa
532 Rochefort Circle
Ottawa, Ontario
MOTIVATED SELLER!!! This beautiful 3-bedroom open-concept Eton model by Tamarack features a luxurious primary suite complete with a 4-piece ensuite and walk-in closet, and is Energy Certified with over $90,000 in builder upgrades, inclusions, and landscaping. The home has soaring 9- and 10-foot ceilings with gleaming hardwood floors throughout the main and second levels, including the staircase, while the gourmet kitchen impresses with solid cherry wood cabinetry (also featured in the ensuite), quartz countertops, a breakfast bar, and a custom designer backsplash. Additional highlights include 18 x 18 Italian glazed porcelain stoneware in the entrance and powder room, upgraded Berber carpeting in the basement family room and two upgraded gas fireplaces for added comfort and ambiance. Outside, the low-maintenance design showcases professional front landscaping with river-washed stone, a fully fenced backyard with durable PVC fencing, and a large cedar deck. No grass to cut, just a stylish and functional outdoor space ready for relaxation and entertaining. Ask agent for the upgrades list. (id:19720)
Royal LePage Integrity Realty
606 - 1171 Ambleside Drive
Ottawa, Ontario
This bright and spacious corner unit features 2 bedrooms, 1 bathroom, and two oversized balconies that seamlessly extend your living space outdoors. The open concept living and dining areas are finished with hardwood flooring, while the thoughtfully designed kitchen offers ample counter space and cabinetry. Both bedrooms are generously sized and filled with natural light.Residents of Ambleside II enjoy an impressive list of amenities, including an indoor pool, sauna, fitness centre, workshop, squash courts, outdoor BBQ area, party room, and guest suites. Added conveniences include secure underground parking, a storage locker, and the practicality of in suite storage.The location is hard to beat. The upcoming LRT station will make commuting effortless whether by train, bike, or on foot. Outdoor lovers will appreciate the easy access to the Ottawa River and NCC pathways, perfect for walking, cycling, and year round recreation. Everyday essentials are just minutes away at Lincoln Fields Shopping Centre, with groceries, restaurants, and shops all within a short stroll.The condo fees include heat, hydro and water. (id:19720)
Engel & Volkers Ottawa
9420 Parkway Road
Ottawa, Ontario
Welcome to 9420 Parkway Road - a rare opportunity to own approximately 10 acres piece of beautiful, flat land, offering endless potential for hobby farming, horses, or your dream country retreat. The lot features a functional barn with two horse stables, a small grain silo, and open grassland ideal for growing hay to feed livestock. Located just minutes from the Amazon Warehouse on Boundary Road, with quick access to Highway 417, this property offers both tranquility and strategic connectivity - only a short drive to Ottawa's east end, downtown core, and surrounding communities. (id:19720)
Coldwell Banker Sarazen Realty
507 Drummond Road
Mississippi Mills, Ontario
Down a peaceful, tree-lined driveway awaits this beautifully preserved brick farmhouse tucked away on 100 acres of privacy & pastoral beauty. Perfectly blending heritage character with thoughtful updates, this 4-bedroom, 2.5-bath home exudes warmth, charm, & craftsmanship at every turn. The inviting main floor features a spacious, eat-in kitchen complete with stunning custom cherry cabinetry, granite counter tops & a Findlay foundry stove that serves as the true focal point of the room. A cozy family room overlooks the backyard & includes a wood-burning fireplace & direct access to the 66' deep attached garage which includes a poured floor, workshop area, & loft storage. The main level also offers a large dining room, formal living room, a convenient full bathroom with shower, & a den, ideal for a home office or quiet retreat. Upstairs, you'll find four generous bedrooms, each filled with natural light & character. The primary suite features an ensuite with an air- jet tub, while the additional 4-piece bath offers both a clawfoot tub & a separate shower. A dedicated laundry room & access to a third storey attic space, waiting to be transformed. This home is rich in detail, with high ceilings, original pine floors, transom windows above interior doors, intricate moldings that honour its heritage & authentic fixtures showcasing its timeless beauty. Outside, you'll find a large barn, well-fenced pastures, & serene meadow views. Centrally located just minutes to Carleton Place and Almonte, this property offers the best of country living with easy access to town amenities. Whether you're seeking a family homestead, a hobby farm, or simply a private country retreat, this rare offering provides endless possibilities. (id:19720)
RE/MAX Affiliates Realty Ltd.
92 Big Dipper Street
Ottawa, Ontario
Welcome to 92 Big Dipper, where comfort and convenience meet in Riverside South's vibrant community. With top-rated schools, parks, trails, shopping, and the new Limebank LRT station nearby, this is the perfect place to call home. This stunning model offers over 3,200 sq. ft. (as per builder plan) of upgraded living space designed for modern family living. The main floor features elegant oak hardwood flooring and an open-concept layout with a stylish kitchen boasting quartz countertops and quality cabinetry, flowing into a bright dining area and a cozy living room with a gas fireplace. Upstairs offers upgraded carpeting, four spacious bedrooms, 2 full bathrooms, and a convenient laundry room. The primary suite includes a spa-inspired 5-piece ensuite with honeycomb tiles, a soaker tub, and a walk-in closet, while the second bedroom also features its own walk-in. The finished lower level provides a large recreation room with a 3-piece washroom rough-in and plenty of storage. Enjoy a fully fenced backyard perfect for family fun and entertaining. (id:19720)
Exp Realty
206 Stratas Court
Ottawa, Ontario
Discover the perfect blend of comfort, space, and natural beauty in this rarely offered bungalow-style condo townhouse tucked within the serene, tree-lined enclave of Eagle Ridge, Kanata. One of the larger models at 2143 sqft, this home offers a bright, open-concept layout designed for effortless living and entertaining. Step inside and be greeted by spacious main living areas that flow seamlessly from the welcoming living room-complete with a handsome tile-faced wood-burning fireplace - to the elegant dining area and into the sun-filled solarium, where you'll feel as though you're perched among the treetops. The large eat-in kitchen will delight the chef in you with its crisp white cabinetry, pot lights, and abundant workspace. The primary bedroom features a double closet and a beautifully updated ensuite bath with a custom walk-in shower. Two additional bedrooms are thoughtfully separated from the primary suite, ideal for guests. The 3rd bedroom, currently used as a Den, with its charming French doors, opens to both the living area and the bedroom wing, offering flexibility and natural light. A refreshed main bath completes this level. On the ground level, enjoy a spacious laundry room with a wall of cabinetry and generous storage, plus inside access to the attached garage. Don't miss the large entry closet for all your seasonal essentials. This unit includes a private attached garage and one outdoor parking spot (#206). Freshly professionally painted in key areas including the kitchen, den, bedroom, hallway, and entry, this home is move-in ready and radiates warmth throughout. Soft, warm neutral palette enhances the natural light and complements any décor style. Enjoy maintenance-free living with exterior upkeep, landscaping, and snow removal all handled for you. Residents of Eagle Ridge enjoy beautifully landscaped grounds, inviting outdoor spaces, and scenic walking trails, all within minutes of shopping, numerous amenities, recreation, and public transit. (id:19720)
Royal LePage Team Realty
879 Percival Crescent
Ottawa, Ontario
Modern and versatile floorplan - this exceptional home in the heart of Mahogany offers 4+1 bedrooms, 5 full bathrooms, and over 3,950 sf of thoughtfully designed living space on one of Mahogany's quietest and most desirable streets. The main floor features 9 ft ceilings, hardwood flooring, hardwood stairs to the second level, and a built-in speaker system. The designer kitchen includes quartz countertops, a 9 ft island/breakfast bar with seating for six, an abundance of shaker-style cabinetry, and opens to a spacious family room with a stunning floor-to-ceiling tiled gas fireplace. An elegant living room and formal dining area offer plenty of space for entertaining. A soundproof main-floor office/bedroom with a closet sits next to a full 4-pce bathroom, ideal for family members with mobility needs. Upstairs, hardwood continues through the hallway. The primary suite features large his & her walk-in closets and a spa-like 5-pce ensuite with an extra-long quartz double vanity, oversized glass shower, and freestanding tub. A second bedroom includes its own 4-piece ensuite and large walk-in closet, while two additional bedrooms share a 4-pce Jack & Jill bathroom. A huge laundry room with a sink adds everyday function and convenience. The finished, soundproof basement with high ceilings, oversized windows, spacious rec room, bedroom w/ egress window and closet, a 3-pce bathroom, and utility/storage space. Speaker wires are in place in the ceiling for a future sound system. The fully fenced backyard features a deck, tiled patio with gazebo, garden boxes, and green space for play. A widened tiled driveway and welcoming front porch complete this impressive home. Close to parks, recreation, and all the amenities the historic village of Manotick has to offer. Enjoy charming local shops, cafes, restaurants, and scenic river views just minutes from your doorstep. This thoughtfully designed home offers the space, comfort, and flexibility your family needs. (id:19720)
Royal LePage Team Realty
77 - 2064 Eric Crescent
Ottawa, Ontario
Gorgeous, thoughtfully updated 3- Bedroom multi-level Townhouse Located On A Quiet Street. Minutes From Downtown Ottawa. The main floor boosts bright, open-concept and over-sized Dinning room and a living/family room. Dinning sliding door conveniently leads to a well maintained patio. Upper level has a large master bedroom with a newly renovated cheater ensuite. Two other sun-filled spacious bedrooms completes the upper level. The lower level features a fourth bedroom with WALK OUT TO maintenance free & private fence yard. Lower level laundry room next to the bedroom could be converted to a 3rd bathroom. PLENTY OF STORAGE SPACE. INSIDE ACCESS TO GARAGE. GOLF NEARBY, HWY ACCESS, PLAYGROUND, SCHOOLS NEARBY, SHOPPING NEARBY, MINUTES TO DOWNTOWN. (id:19720)
Uni Realty Group Inc
K - 380 Rolling Meadow Crescent
Ottawa, Ontario
Discover this stunning 1,095 sq. ft. one-level urban flat in the desirable Chapel Hill South community - complete with two parking spaces. Built by Claridge, this quality home offers a bright, open-concept layout featuring 9-foot ceilings, pot lighting, and premium vinyl plank flooring throughout. The upgraded kitchen is perfect for cooking and entertaining, showcasing quartz countertops, a large island with breakfast bar, and stainless steel appliances. Enjoy two spacious bedrooms, 1.5 bathrooms, and a large private terrace-ideal for your morning coffee or evening unwind. Perfectly situated close to parks, playgrounds, the Park & Ride, and the Prescott-Russell Trail, this home combines urban convenience with outdoor charm. Photos do not reflect the current look of the tenantant property. (id:19720)
Exp Realty
319 Glynn Avenue
Ottawa, Ontario
Welcome to this beautifully updated and spacious 4+1 bedroom home with a fully finished in-law suite, ideally situated in a highly central and accessible neighbourhood. Thoughtfully designed with large windows and surrounded by mature trees, this home offers a bright, open-concept layout perfect for family living and entertaining. The main level features 9-foot ceilings, elegant pot lighting throughout, a generous foyer with walk-in closet, powder room, and a custom kitchen with quartz countertops and ample cabinetry. The adjoining dining and living areas provide a seamless and inviting space to gather. Upstairs, you'll find four spacious bedrooms including a luxurious primary retreat complete with a walk-in closet and spa-inspired 5-piece ensuite featuring a soaker tub and stand-up shower. A full main bathroom and a convenient second-floor laundry room with a folding station complete the level. The fully finished lower level is equipped with a separate entrance and offers a stunning one-bedroom in-law suite, complete with its own laundry, a dedicated hydro meter, and great natural light ideal for extended family or potential rental income. Enjoy a fully landscaped exterior, interlock driveway, and a newly fenced backyard perfect for privacy and outdoor enjoyment. Prime location just minutes from downtown Ottawa, Train Yards shopping district, VIA Rail station, O-Train access, and the pedestrian bridge off Donald Street with a direct path to Sandy Hill and uOttawa. 24 Hour Irrevocable on All Offers as per form 244. (id:19720)
Lpt Realty
83 Wrenwood Crescent
Ottawa, Ontario
Welcome to 83 Wrenwood Crescent. Elegantly maintained family home in the heart of sought-after Centrepointe. The main level features an open-concept living and dining area with expansive windows, quality laminate flooring throughout, and energy-efficient pot lights that create a warm, inviting ambiance. The upgraded kitchen boasts granite countertops and abundant cabinetry for storage. A west-facing backyard captures the afternoon sun-perfect for relaxing or entertaining. Upstairs offers three spacious bedrooms and two full baths, enhanced by a bright skylight that fills the level with natural light. The west-facing primary suite includes a stylish 3-piece ensuite and a generous closet. All bedroom closet sliding doors have been updated within the past five years, and modern blinds throughout the home add a fresh, cohesive touch. The fully finished basement extends the living space with a versatile recreation area, laundry room, ample storage, and durable vinyl flooring. Enjoy worry-free living with professional lawn care and private driveway snow removal included in the management. Recent upgrades include a new garage door (2024) and an interlock patio in the backyard. Superb location - steps to Centrepointe Park, Meridian Theatre, Baseline Transit Station, LRT, Algonquin College, College Square, and nearby hospitals, with quick access to HWY 417. (id:19720)
Keller Williams Icon Realty
4512 Kelly Farm Drive
Ottawa, Ontario
Welcome to this stunning Richcraft Baldwin, perfectly positioned on a premium lot adjacent to a walking path in the sought-after community of Findlay Creek. Featuring high-end upgrades and an open, light-filled layout, this home blends comfort, style, and function seamlessly. Offering 4 bedrooms, a loft, and a finished basement, its ideal for modern family living. Step inside to discover 9-ft ceilings on the main floor, wide plank engineered hardwood, and upgraded lighting throughout including LED spotlights, extra kitchen and living area lighting, and striking fixtures. The chefs kitchen is a showpiece, boasting extended cabinetry, a full-slab backsplash, quartz counters, stainless steel appliances, an upgraded sink, a built-in pantry, and an extended island. The spacious great room with a gas fireplace and separate dining area provides the perfect setting for entertaining, complemented by a versatile space with custom cabinetry that can be used as a home office, secondary living room, or designated dining room. The main floor also features a mudroom off the garage entrance. Seamless wooden spindles lead to the upper level, where you'll find custom blinds, a versatile loft, and a large laundry room. The primary suite offers a walk-in closet with custom shelving and a spa-like 5-piece ensuite with premium tile, upgraded sinks, toilets, and more. A secondary bedroom also includes its own walk-in closet with custom built-in shelving. The finished basement is bright and spacious, featuring multi-colour smart lights and a three-piece bathroom. Outdoors, enjoy the fully fenced, generously sized backyard. This home is loaded with thoughtful, designer-inspired upgrades and is steps from parks, schools, shopping, and trails. Move-in ready and waiting for you book your private showing today! (id:19720)
Right At Home Realty
655 Terrier Circle
Ottawa, Ontario
Enjoy this detached house of 4 bedroom, 3 bathroom, in a quite neighborhood of Richmond. The main level features hardwood flooring, quartz counter tops, and 9 feet ceilings . The second floor has a loft with balcony, a large Laundry room while the Primary bedroom features TWO walk-in closets and an ensuite. There is three other spacious bedrooms on the same level, each of them enjoys its full privacy. A double car garage in addition to a driveway! (id:19720)
Tru Realty
30 Oakview Avenue
Ottawa, Ontario
Welcome to 30 Oakview Avenue, a charming bungalow nestled on a spacious corner lot in a quiet, family-friendly neighbourhood. This 3-bedroom, 2-bathroom home offers a solid foundation and endless potential for those looking to renovate, refresh, or reimagine. Step inside to discover a functional layout with generous room sizes and natural light throughout. This home has a rarely offered attached double car garage which provides ample storage and convenience, while the fully fenced yard is perfect for pets, play, or future landscaping dreams. Loved by the original owners, this home also has an expansive family room at the back of the garage which includes a natural gas fireplace and patio doors to the backyard. Whether you're a first-time buyer, investor, or renovator, this property presents a rare chance to customize a home to your taste in a desirable location. With great bones and a prime lot, 30 Oakview Avenue is ready for its next chapter. Close to schools, parks, transit, and everyday amenities. Being sold "As Is Where Is". Don't miss this exciting opportunity to build equity and create your ideal space in a growing neighborhood! (id:19720)
Innovation Realty Ltd.
702 Doneraile Walk
Ottawa, Ontario
Tenant occupied. Beautiful three Storey town home in Quinn's Pointe boasts Two bedroom and 1.5 bathroom. Main floor offers Laminate flooring with laundry room, storage and closet. Second floor, with upgraded laminate flooring consists of a very Bright and inviting kitchen upgraded quartz counter tops with a kitchen island to enjoy your morning breakfast. Also it has Living room, dinning room and breakfast area. . Third floor has full bathroom, and to large bedrooms, The master has a walking closet.Pictures are from before the current tenant occupies. (id:19720)
Ideal Properties Realty
93 Cedarock Drive
Ottawa, Ontario
Open house Saturday November 8th 2-4 pm! Welcome to 93 Cedarock Drive, a charming and move-in-ready family home offering exceptional value in the heart of Bridlewood, one of Kanata's most established and family-friendly neighborhoods. This 3-bedroom, 4-bathroom gem delivers outstanding space, thoughtful upgrades, and comfort-a true bang for your buck in a sought-after community known for its excellent schools, parks, and amenities.The bright and welcoming main level features tiled flooring, a beautiful gas fireplace, and a stylish wall opening that enhances flow between the living and family areas. Large windows throughout the home-especially in the living area-fill the space with natural light, creating a bright, open, and cheerful atmosphere. The kitchen offers ample cabinetry, generous counter space, and stainless steel appliances, making it perfect for family meals and entertaining.Upstairs, you'll find three spacious bedrooms, including a primary suite with a walk-in closet and full ensuite bath. The carpet on the stairs, hallway, and bedrooms was recently replaced, adding a refreshed and cozy touch to the upper level. A four-piece main bathroom completes the second floor.The professionally finished lower level boasts hardwood flooring, a large recreation area ideal for family time, a versatile hobby or office room, and a convenient 2-piece bath.Enjoy the outdoors in your large fenced backyard, complete with a deck and patio, perfect for gatherings and year-round enjoyment. Key updates include roof shingles (2016), front steps and porch (2016), and upgraded windows.With its unbeatable combination of location, light, and value, this home is an incredible opportunity to join the Bridlewood community. Move in before Christmas and celebrate the holidays in your new home! (id:19720)
RE/MAX Hallmark Realty Group
25 Berry Glen Street
Ottawa, Ontario
Your Dream Home Awaits in Barrhaven! Welcome to 25 Berry Glen Street, a stunning 4-bedroom, 3.5-bathroom single detached home that has been fully renovated from top to bottom with over $300,000 in upgrades. Modern, bright, and move-in ready, this home is designed for both comfort and style. Step inside and be greeted by sun-filled living spaces, thanks to its unique location fronting onto Berry Glen Park and a soccer field with no front neighbours, just beautiful open views. Every detail has been thoughtfully upgraded: no carpets, no popcorn ceilings, just clean lines and modern finishes throughout. The chef's kitchen is the heart of the home, featuring a sleek quartz waterfall island, matching countertops, and a full quartz backsplash, making it perfect for cooking, dining, and entertaining. Relax in your spa-inspired bathrooms with heated floors, a touch of luxury that makes winter mornings feel like a retreat. The living room boasts a custom-built stone feature wall with a cozy gas fireplace, an inviting space for family nights or entertaining guests. Outside, enjoy your fully landscaped front and backyard for low-maintenance living, plus a spacious fenced yard with two sheds, perfect for BBQs, summer gatherings, and private relaxation. This is more than a home, its a lifestyle upgrade. Just steps from Woodroffe Ave, parks, schools, and all amenities, you'll love everything this Barrhaven gem has to offer. Don't miss your chance, homes like this don't come around often! (id:19720)
Royal LePage Integrity Realty
841 Scala Avenue
Ottawa, Ontario
Welcome to 841 Scala Avenue! This beautiful bungalow, situated on a premium lot, features a rarely found double garage and exquisite mature landscaping that highlights its curb appeal. Step inside to discover approximately 1800+ sqft of living space over both level with an inviting open-concept layout, perfect for modern and functional living. The updated kitchen is a chefs dream, complete with a gas stove, a spacious center island, and plenty of counter space for meal preparation. The main level offers two bedrooms and conveniently located laundry room. You will also find elegant hardwood floors, classic crown molding, stylish designer lighting, and custom window treatments that add a touch of sophistication. Relax in the cozy living room, featuring a warm fireplace, ideal for those chilly evenings and entertaining friends and family. The fully finished lower level offers a spacious L- shaped family room which provides flexibility for an office area and relaxed tv viewing, an additional bedroom, and a full bathroom perfect for guests or a growing family. The lower level can also easily be converted for multi-generational living. Step outside to your private, fully fenced yard, complete with a charming patio and an awning that provides shade, making it an excellent spot for outdoor gatherings, barbecues, or simply enjoying a quiet morning with a cup of coffee. Premium pool-sized lot. Conveniently located near all amenities, this home provides easy access to shopping, dining, parks, and more, making it perfect for your active lifestyle. Don't miss the opportunity to make this meticulously maintained bungalow your own! This bungalow was designed to be wheelchair accessible. Recent updates include: Furnace, Air Conditioning and Roof, Gutters and covers. (id:19720)
RE/MAX Absolute Walker Realty
418 Temiskaming Crescent
Ottawa, Ontario
Welcome to 418 Temiskaming Cres! Step into this delightful townhouse, where modern elegance meets cozy comfort. As you enter, you're greeted by the living and dining rooms, a charming space offering a versatile environment suitable for intimate dinners and cozy after meal chats. Next, transition into the heart of the home, the kitchen with adjacent family room with fireplace. Equipped with all the appliances you need and it's ready for your culinary adventures. The clean, sleek design and large breakfast area makes this space as functional as it is beautiful, perfect for both daily meals and entertaining guests. Beautiful hardwood flooring throughout. Upstairs, discover the three generously sized bedrooms, each providing a personal sanctuary for rest and relaxation; the primary bedroom is your private retreat, complete with an ensuite bathroom for ultimate convenience. The additional two bathrooms ensure enough space for family or visitors, blending style and functionality seamlessly. Finished lower level offers various possibilities from a theatre room, children's play area, or even a hobby room that suits your lifestyle needs. Fully fenced yard. (id:19720)
RE/MAX Hallmark Realty Group
709 Megrez Way E
Ottawa, Ontario
New townhome in Half Moon Way, Ottawa. 3 Bedrooms, 4 Bathrooms, a fully finished basement, and two parking spaces. More than 2100 square feet of living space. The main floor features a large living room and dining room, as well as a walk-in closet. Open-concept kitchen upgrade featuring a spacious Island, countertops, cabinets, and stainless steel appliances. The second floor has two full bathrooms, a master with an en-suite bathroom and a walk-in, two other bedrooms with closets and a laundry room. Professionally finished basement with a full bathroom and lots of pot lights.Perfect for a play area and a party. Walking distance to the park and school. 5 min drive to Costco, Amazon building, HWY 416 and Parks and Schools. Move-in Ready. (id:19720)
Royal LePage Team Realty
303 Canadensis Lane
Ottawa, Ontario
Beautiful, few-year-old built, more than 1800 sq feet townhome in Half Moon Way, Barrhaven area. Freshly painted and new carpet on the lower floor. Tons of upgrades -- Hardwood floor on main floor, new carpet in lower floor, freshly painted, Pot lights, good quality blinds, steam carpet second floor, a fireplace and a fully finished lower floor. Upgraded Kitchen with quartz counter, backsplash, cabinets, and stainless steel appliances. The second floor has a nice master bedroom with a walk-in and a piece ensuite, two more good-sized bedrooms, a family bathroom and a big linen closet. Family friends' area. 5 min drive to HWY 416 and many parks, shopping centers and the Amazon building. Move in and enjoy a beautiful new home. Four photos are a virtual stage for the idea of the rooms. (id:19720)
Royal LePage Team Realty
1756 Montreal Road
Ottawa, Ontario
Prime Retail Opportunity at Cardinal Heights Plaza. Located in a vibrant commercial hub, this retail unit offers outstanding visibility along high-traffic Montreal Road, with convenient access to major highways and public transit. Situated in the heart of established residential neighbourhoods and close to key institutions including the NRC campus, CSIS, and Montfort Hospital. The plaza is anchored by long-standing tenants such as a medical clinic, pharmacy, physiotherapy clinic, bakery, and convenience store, ensuring consistent foot traffic and community engagement. Ideal for medical-related users such as dental clinics, imaging centres, or optometry practices, as well as service professionals and a wide range of retail businesses. Additional space may be available. Net Rent: $25.00 per sq. ft. + additional rent: Approximately $16.00 per sq. ft, plus tax Utilities: Extra. Don't miss this excellent opportunity to establish your business in a well-positioned, high-demand location. (id:19720)
RE/MAX Hallmark Realty Group
2186 Tawney Road
Ottawa, Ontario
Charming 2+1 Bedroom Bungalow (was 3 bedroom )in Hawthorne Meadows! Welcome to 2186 Tawney Road a well-maintained bungalow offering a functional layout and inviting spaces throughout. Step into a spacious foyer with a custom Pax closet system, leading into a bright living room with a large picture window and gleaming newer maple hardwood floors. The open-concept living and dining areas are ideal for entertaining, with the dining room featuring patio door access to the backyard and deck. The kitchen is just off the dining area boasts ample cabinetry, generous counter space, a double sink under the window, fridge, stove, dishwasher, hood fan, and microwave shelf, everything you need in a practical, well-laid-out space. The main floor features two well-sized bedrooms. The primary bedroom includes a large walk-in closet and a bright window. The second bedroom also offers great natural light and overlooks the front yard. A 4pc renovated bathroom with ceramic tub/shower surround, heated ceramic floors, toilet, vanity, and medicine cabinet completes the main level. A back door off the kitchen provides access to the backyard and leads to the fully finished lower level. Perfect for future in law suite or secondary dwelling. The Lower level offers a spacious rec room with laminate flooring, a 3rd bedroom with closet & cheater access to a 3-piece bathroom. Separate laundry room with utility sink, hobby room/den , and additional storage space. Ideal for first-time buyers, downsizers, or investors this home combines comfort and convenience in a family-friendly neighbourhood close to parks, schools, shopping, and transit. Roof 2014; Furnace 2023; A/C 2019; Hardwood Floors 2024; in floor heating 2024; main level doors/trim 2024; windows all done over the years ; eavestrough 2020; electrical panel 2025. Easy to show you won't be disappointed. Just move in! (id:19720)
RE/MAX Absolute Realty Inc.
5575 South Sunset Drive
Ottawa, Ontario
Nestled on the South Island, just a short stroll from the vibrant heart of Manotick Village, this stunning 5 bedroom property offers a rare chance to experience modern village living at its best. Less than a 10-minute walk to charming cafés, gourmet restaurants, boutiques, and the welcoming community spirit that defines this sought-after area. It is the perfect blend of modern luxury and established community, a brand-new build in a mature, tree-lined area where you will know your neighbours and feel part of something special. **Completely rebuilt in 2025**, this deceivingly spacious home offers over 3,200 sq. ft. of above-ground living space, with more available in the basement. Step inside to discover sun-filled interiors where oversized black-framed windows and patio doors bathe the open-concept spaces in natural light. Clean lines, white walls, and Scandinavian-inspired finishes create a calm, modern backdrop, while subtle mid-century details add warmth and character. Every element showcases exceptional quality: wide-plank oak floors from a Canadian mill, custom cabinetry by a local artisan, quartz countertops, Riobel fixtures, & a seamless flow between spaces that is both functional and beautiful. A sleek wood-burning stove and electric fireplace anchor the living areas, while advanced all-electric heating and cooling keep the home comfortable year-round. The third-floor flex space, with its skylight, offers endless possibilities: studio, office, lounge, or retreat. Outside, the property features a lifetime STANDING SEAM metal roof, elegant landscaping, & brand-new garage, oriented to maximize natural light and allow for future solar panels. Whether entertaining, raising a family, or enjoying peaceful evenings, this turn-key home is a rare fusion of modern design, village charm, & enduring craftsmanship. THERE IS NOTHING ELSE LIKE THIS IN MANOTICK. Click on multimedia for a thorough list of features and building details - this home must be seen to be believed! (id:19720)
Royal LePage Team Realty
418 Temiskaming Crescent
Ottawa, Ontario
Welcome to 418 Temiskaming Cres! Step into this delightful townhouse, where modern elegance meets cozy comfort. As you enter, you're greeted by the living and dining rooms, a charming space offering a versatile environment suitable for intimate dinners and cozy after meal chats. Next, transition into the heart of the home, the kitchen with adjacent family room with fireplace. Equipped with all the appliances you need and it's ready for your culinary adventures. The clean, sleek design and large breakfast area makes this space as functional as it is beautiful, perfect for both daily meals and entertaining guests. Beautiful hardwood flooring throughout. Upstairs, discover the three generously sized bedrooms, each providing a personal sanctuary for rest and relaxation; the primary bedroom is your private retreat, complete with an ensuite bathroom for ultimate convenience. The additional two bathrooms ensure enough space for family or visitors, blending style and functionality seamlessly. Finished lower level offers various possibilities from a theatre room, children's play area, or even a hobby room that suits your lifestyle needs. Fully fenced yard. (id:19720)
RE/MAX Hallmark Realty Group
124 Elmhurst Drive
Toronto, Ontario
Spacious 1175 sq.ft. bungalow featuring 3 bedrooms on the main level and a fully finished basement with a separate entrance, and a large recreation room, second kitchen, 2 additional bedrooms, and a utility room. Enjoy outdoor living with a concrete tile patio, covered wood deck, hot tub, and storage shed. A great family home offering plenty of space for entertaining and relaxation. (id:19720)
Comfree
6 Niagara Trail
Clarington, Ontario
Completely renovated 2 bedroom 2 bathroom bungalow in an Adult lifestyle Community. Upgraded kitchen with large island and coffee station with quartz countertops. 5 new appliances. House is heated with in floor heating with large on demand water system. 2 updated bathrooms with new vanities and fixtures. Complete landscaping with interlock back and front, extensive gardens. Backyard is private and has large pergola with interlock patio over looking the gardens. Large garden shed which also holds golf cart. Single car garage with lots of storage. Maintenance fee includes water, snow removal and full use of facilities which include golf, tennis, pickle ball, horse shoes 2 pools, shuffle board , pool tables, darts, hot tubs, sauna, exercise room, entertainment every month, Pharmacy in club house as well as hair salon. Be as busy as you want. (id:19720)
Comfree
35 Lakeshore Drive
South Dundas, Ontario
Nestled on the banks of the St. Lawrence River in the historic village of Morrisburg, 35 Lakeshore Drive is a stunning example of Victorian Gothic Revival architecture. Built in 1873, this remarkable home combines old charm and modern luxury, offering 5,408 sq. ft. of living space on three floors. Its distinctive slate mansard roof, ornate verge boards, decorative window caps, and inviting porches reflect the craftsmanship and refinement of the era, while dormer and bay windows flood the interior with natural light. High ceilings, elegant doors and mouldings, three marble fireplaces, and a spiral staircase with intricate ornamental details further enhance its character. This residence presents a rare opportunity to enjoy a piece of local history. The home includes two self-contained suites, each with living area, bedroom, ensuite, and its own furnace/heat pump: one is a private oasis on the third floor also boasting a dressing room; the other, a fully accessible ground-floor addition (2022) with outdoor lift. Five additional bedrooms and two bathrooms provide ample space for family and guests. Over $880K of high-quality upgrades ensure modern comfort and convenience: renovated kitchen and baths; new main furnace (2025); in-ground pool; composite dock; permeable stone driveway and walkway (2024); three-season veranda with gas fireplace, decks, landscaping and campfire pit; full electrical updates; newer roof membrane; stairlift to second floor; very spacious and dry basement. Impeccably maintained and move-in ready, 35 Lakeshore Drive offers not only a beautiful home but a lifestyle rich in amenities. Enjoy waterfront living with nearby parks, beach, boat launch and golf course, or explore the local shops, restaurants, arena, library, curling, medical and dental clinics, and the Upper Canada Playhouse-all within walking or biking distance. Take the virtual tour to view additional photos, aerial shots, and detailed floor plans of this truly exceptional property. (id:19720)
Coldwell Banker Coburn Realty
608 - 354 Gladstone Avenue
Ottawa, Ontario
First time offered by the original owners! This rare Madrid layout in Central 1 offers one of the most unique and desirable floor plans in the building. This stunning 1 bed + den condo features sweeping southwest-facing views, floor-to-ceiling windows, and a sun-soaked private balcony perfect for morning coffee or evening unwind. The industrial-chic aesthetic includes exposed concrete ceilings, ductwork, and columns, paired with warm hardwood floors and sleek finishes. The modern kitchen boasts stainless steel appliances, flat-panel cabinetry, tile backsplash, and breakfast bar seating. A bright den offers ideal WFH potential, while the spacious bedroom includes generous closet space. The bathroom is fresh and contemporary with a deep soaker tub and stylish vanity. Private storage locker included. and parking is available for additional price. Enjoy top-tier amenities: concierge, gym, party room, theatre, and courtyard. Exceptional value in one of Ottawas most walkable neighbourhoods. Plan to visit soon! (id:19720)
Royal LePage Team Realty
10 Allan Place
Ottawa, Ontario
Welcome to 10 Allan Place - a truly special home tucked away on a quiet dead-end street that ends at Central Park, right in the heart of the Glebe.The moment you step inside, you're greeted by a warm, charming feeling that makes this home so inviting. Beautiful woodwork, French doors, high ceilings, and wood floors add timeless character, while large windows throughout fill the home with natural light and offer lovely views of the street and the park.The main level features large principal rooms and is deceptively spacious - a welcoming living room with a fireplace, a gorgeous dining room with built-ins, 2 bedrooms, and a bright, sunny kitchen with plenty of workspace and views of the backyard and Central Park. Upstairs, a versatile loft space offers endless potential - ideal for an office, studio, or cozy retreat. The basement includes a bedroom with a large egress window, a full bathroom, laundry, and ample storage. Enjoy the screened porch, back deck, and private yard - perfect spots to relax and take in the peaceful surroundings. Located in one of Ottawa's most cherished neighbourhoods, this home offers the perfect blend of character, location, and that warm, welcoming feel that makes it so special. Steps to Bank Street shops, schools, cafés, the Canal, and beautiful parks and paths. 48 hrs irrevocable on all offers. (id:19720)
Engel & Volkers Ottawa
561 Decoeur Drive
Ottawa, Ontario
Welcome to 561 Decoeur Drive, located in the heart of Avalon. This beautiful 3-bedroom, 4-bathroom end-unit townhome is turnkey and ready for you to move in. The bright, open-concept main level features a spacious kitchen, living, and dining area with views and access to the backyard. The kitchen showcases a modern subway tile backsplash, stainless steel appliances, and plenty of cupboard space, along with a convenient main floor powder room. Upstairs, you'll find a large primary suite complete with a walk-in closet and private ensuite. Two additional generously sized bedrooms, a full bathroom, and a convenient second-floor laundry room complete the upstairs. The fully finished lower level offers even more living space-perfect for a recreational room or family room-along with a fourth bathroom and ample storage. Just steps away from parks, schools, shopping, and amenities. Book your showing today-this one won't last! (id:19720)
Right At Home Realty
A - 19 Castle Glen Crescent
Ottawa, Ontario
Welcome to your luxurious three-bedroom, two-bathroom Upper unit apartment with own laundry nestled within a Semi-detached house in an idyllic neighborhood. This stunning residence offers the perfect blend of comfort, style, and convenience. The hardwood floors on living and dinning room through the hallways. Stunning Kitchen cabinet and high end appliances makes a luxury living. Back yard owned by the lower unit. it contains one inside garage parking and one on the driveway. Don't miss your chance to make it your new home schedule a viewing today! (id:19720)
Ideal Properties Realty
882 Balsam Drive
Ottawa, Ontario
882 Balsam Drive just became an even greater opportunity - now city-approved for a third unit! This newly renovated, turn-key legal duplex in the heart of Orleans sits on an impressive 65' x 150' lot, offering the perfect blend of strong cash flow, modern upgrades, and future development potential.Originally a single-family bungalow, the property has been expertly converted into two self-contained units with separate entrances and hydro meters. The main level offers 3 spacious bedrooms, a full bathroom, and access to an attached garage - currently rented for $2,550/month, with tenants covering hydro. The lower unit features 3 bedrooms, a full bathroom, and is rented for $2,200/month. With city approval already in place for a third dwelling, this property can now be transformed into a triplex - adding tremendous value and long-term upside. A third hydro meter is already installed, and the seller has paid for professional plans for the third unit, giving the next investor a head start.The home has been fully renovated top-to-bottom, including new kitchens (with quartz countertops & stainless steel appliances), modern bathrooms, flooring, drywall, paint, pot lights throughout, upgraded electrical & plumbing, new basement windows, new interlock, a brand-new driveway that fits up to 9 vehicles, and more. Located just minutes from Highway 174, the upcoming LRT station, Place d'Orleans Mall, and the Ottawa River, this property offers unmatched convenience in one of Orleans' most sought-after areas.Whether you're looking to expand your portfolio, or secure a cash-flowing, future-ready investment, this is the one. (id:19720)
Avenue North Realty Inc.
21 Bonner Street
Ottawa, Ontario
Welcome to this beautifully updated mobile home in Bellwood Estates, a quiet and well-maintained community in the heart of Bells Corners. This home offers a perfect blend of comfort and practicality, starting with a fully renovated kitchen featuring modern finishes, ample storage, and great counter space for cooking and entertaining. The spacious living room is filled with natural light and provides plenty of room to relax or gather with family and friends. The bathroom has been tastefully updated with a walk-in shower and contemporary fixtures, while the two large bedrooms offer comfortable retreats with generous closet space. Step outside to enjoy your private outdoor space, complete with a large deck. The oversized driveway provides plenty of parking for multiple vehicles. Located close to schools, shopping, parks, and public transit, this home is ideal for first-time buyers, downsizers, or anyone seeking affordable, move-in-ready living in a convenient and welcoming neighborhood. (id:19720)
RE/MAX Absolute Realty Inc.
72 Delong Drive
Ottawa, Ontario
Luxury Living in Rothwell Heights A Rare OpportunityStep into over 4,000 sqft of refined elegance in this one-of-a-kind residence nestled in the prestigious Rothwell Heights. From the moment you enter the grand foyer, you're greeted by captivating views of the tranquil backyard oasis framed by floor-to-ceiling windows in the expansive living room.Designed with both sophistication and comfort in mind, the home features a sun-drenched kitchen that flows effortlessly into a stately dining room, perfect for elegant dinner parties or casual family meals. A bright, airy family room opens to a secluded terrace, offering the ideal space to unwind. Upstairs, find three generously sized bedrooms, including a luxurious primary suite complete with a walk-in closet, spa-inspired ensuite, and private deck access to your very own hot tub retreat. The lower level delivers versatility, ideal for a teen haven, guest quarters, or media lounge.Outdoors, indulge in resort-style living with a stunning stone patio, sparkling in-ground pool, cozy fire pit, and ample green space for play and entertaining. With premium finishes throughout and move-in ready appeal, this exceptional property is truly a forever home. Don't miss your chance to experience luxury living in one of Ottawas most desirable neighbourhoods. Schedule your private tour today! (id:19720)
Exp Realty
209 Hartsmere Drive
Ottawa, Ontario
Welcome to 209 Hartsmere! This 3-bedroom, 2.5-bathroom home is a true gem, perfectly located in one of Ottawas most sought-after neighbourhoods. With top-rated schools, recreation, shops, and more just minutes away. This amazing 3bed, 2.5 bath townhouse has an open-concept living space on the main floor. Spacious gourmet kitchen with pantry and stainless steel. Second floor offer master bedroom with 3 piece en-suite and walk-in closet, 2 good size bedrooms with closets, and full 3 piece bathroom. The finished basement adds even more versatile living space ideal for a big screen, gym, or playroom. Walking distance to schools and park. This home is move-in ready and waiting for you. Book your showing today! (id:19720)
Right At Home Realty
4 - 2086 Valin Street
Ottawa, Ontario
*** OPEN HOUSE - SATURDAY, NOVEMBER 8TH AND SUNDAY, NOVEMBER 9 FROM 2-4PM ***Welcome to this spacious, freshly painted, 2-BEDROOM, 2-BATHROOM condo offering comfort, convenience, and accessibility and 2 PARKING SPOTS along with visitor parking. Located in a well-maintained building, this unit features two entrances and ACCESSIBLE CHAIR LIFT from the front main entrance to right outside your door on the first floor. Inside, you'll find a large open-concept living and dining area perfect for entertaining. Both bedrooms have berber carpet which have been freshly washed.The kitchen is functional and flows easily into the main living space. Enjoy the convenience of an in-unit washer and dryer located in the main bathroom. Both bedrooms are generously sized. Ideally situated close to shopping, dining, public transit, and all essential amenities. A fantastic opportunity for comfortable, low-maintenance living in a prime location! Some photos have been virtually staged. (id:19720)
Exit Realty Matrix
104 - 1820 Marsala Crescent
Ottawa, Ontario
1820-104 Marsala Crescent offers a bright and well-maintained 3-bedroom, 2.5-bath townhouse ideally situated in the heart of Orleans. This rare find features two parking spaces true bonus in this highly desirable community. Step inside to discover a beautiful kitchen with updated countertops, blending style and function with a modern layout that flows into the spacious living and dining areas perfect for entertaining or relaxing with family. A finished basement with an additional bathroom provides flexible space ideal for a recreation room, home office, or guest suite. Residents of Club Citadels enjoy access to outstanding amenities, including an outdoor pool, exercise room, party room, and tennis court, offering a true resort-style living experience. Perfectly located near shopping centers, schools, parks, recreational facilities, and public transit, this home provides effortless access to all your essentials.1820-104 Marsala Crescent offers a bright and well-maintained 3-bedroom, 2.5-bath townhouse ideally situated in the heart of Orleans. This rare find features two parking spaces true bonus in this highly desirable community. Step inside to discover a beautiful kitchen with updated countertops, blending style and function with a modern layout that flows into the spacious living and dining areas perfect for entertaining or relaxing with family. A finished basement with an additional bathroom provides flexible space ideal for a recreation room, home office, or guest suite. Residents of Club Citadels enjoy access to outstanding amenities, including an outdoor pool, exercise room, party room, and tennis court, offering a true resort-style living experience. Perfectly located near shopping centers, schools, parks, recreational facilities, and public transit, this home provides effortless access to all your essentials. (id:19720)
Exp Realty
3173 Quail Drive S
Ottawa, Ontario
Welcome to your future home! This delightful end unit offers everything you need for comfortable and convenient living. Situated in the heart of Gloucester, this property boasts not only charm but also an excellent location This 3 bedroom end unit features laminate flooring, offering both style and easy maintenance. Additional living space that can be tailored to your needs. Whether you envision a leisure area or a home office, the possibilities are endless. (id:19720)
Exp Realty
201 - 135 Sweetland Avenue
Ottawa, Ontario
Brand new 3-bedroom, 3-bathroom unit in the heart of Sandy Hill, offering a clean, modern living experience just steps to the University of Ottawa. Designed with comfort and privacy in mind, each bedroom has access to its own bathroom, and the open-concept kitchen and living space provides a bright and functional layout for shared living. Enjoy premium features including in-suite laundry, independent temperature control, premium high-speed Internet, and new full-size appliances. The unit also includes a private balcony with pleasant privacy-ideal for relaxing outdoors. Curtains are already installed for added convenience. Heat, hot/cold water, and Internet are included in the rent. A comfortable and well-located home suited for students and young professionals seeking easy access to campus, transit, shopping, and downtown amenities. (id:19720)
Right At Home Realty
29 Aylmer Avenue
Ottawa, Ontario
Designed and built in 1987 by Katz Webster Architects, this handsome semi-detached residence offers approx. 2,650 sq. ft. of spacious, sun-filled living in one of Ottawa's most sought-after neighbourhoods. Steps to the Rideau Canal, Lansdowne Park, and the wonderful shops and cafés of Old Ottawa south and the Glebe, this home delivers both style and lifestyle. Ideal layout for families and professional couples lifestyles. The owners customized the design to create a larger, south-facing kitchen at the front of the home-perfect for morning light and casual dining. The main floor features a huge and inviting foyer that leads to a generous family room- opening to a private, landscaped garden and terrace. An ideal space for entertaining or quiet relaxation- truly a peaceful urban retreat. The second floor is dedicated to elegant everyday living. Hardwood floors run through the oversized living room-large enough for two sitting areas-and a formal dining room that easily accommodate large dinner parties. Accented by a fireplace, hardwood floors, high ceilings, pot lighting and display cabinets/bookcases make the rooms are warm and inviting. The south facing kitchen is well designed with ample cabinetry, prep counters, and a bright breakfast area opening to a sunny front balcony. The bedroom level on the third floor provides privacy and comfort. The spacious principal suite includes a wall of closets and a five-piece ensuite with soaking tub, walk-in shower, and double vanity. Two additional bedrooms offer excellent closet space and share a full four-piece bathroom. An attached/ built in garage (20.7 x9.8) and private laneway allows for 2 car parking. Lots of room for bikes and storage. The garden gracefully wraps around the home, with a vine-covered gate leading to the secluded rear terrace (17.3 x 17.10) and large garden, - a rare find in this prime 15-minute neighbourhood. Great schools and community! (id:19720)
Engel & Volkers Ottawa
902 - 200 Inlet Private
Ottawa, Ontario
Lifestyle is what this condo is all about! Step into modern elegance with this stunning condo featuring a well thought open-concept layout. Gorgeous large foyer with ceramic tiles, leading to a bright living space with expansive windows that flood the room with natural light with views of the Ottawa river and Gatineau Hills. Spacious and well laid out 2-bedroom, 2 bath condo in the coveted Petrie's Landing area with River view. Over 1180 square feet of living space, with 2 balconies (extra 287 s.f.) one with views of the river and the other overlooking Orleans (North- East-South views). The condo comes with 1 underground parking space and one storage locker. No carpets in the unit, all engineered hardwood or tiles. Bright unit with living-dining-kitchen open plan, bedrooms separated by the living space each have their own full bathroom. The primary bedroom offers a walk-through closet and luxury spa like bathroom with double vanity, separate tub and double shower; the 2nd bathroom is a 3-piece bathroom. Good sized vestibule at the entrance, in unit laundry and storage area. Kitchen has a breakfast island, generous counter space counters (Quartz) and a window. Linen closet near the dining area. Quality automatic blinds throughout, stainless kitchen appliances. You will love the roof top amenities, including lap pool & spa with gorgeous views of Petrie Island, the adjacent party room (looks like a luxury lounge!) and exercise room. Other amenities include bicycle storage, kayak, paddleboard storage & indoor car wash. Also walking distance to the LTR Park & Ride at Trim Rd and soon to be LRT stop on Line 1. Immediate Occupancy. (id:19720)
Right At Home Realty
186 Lamprey Street
Ottawa, Ontario
**OPEN HOUSE SATURDAY NOV 8TH 2PM-4PM**. Welcome To This TURN KEY, Exceptional Family Home Nestled On A Peaceful Street In The Sought-After Half Moon Bay Community! From The Covered Front Porch To The Bright, Open Interior, Every Detail Of This Property Has Been Thoughtfully Designed For Modern Living. The Welcoming Tiled Foyer Opens To A Versatile Front Room, Perfect For A Home Office Or Cozy Sitting Area. Large Windows With Decorative Shutters Fill The Home With Natural Light, Creating A Warm And Inviting Atmosphere Throughout. The Main Level Showcases A Spacious, Open-Concept Layout Ideal For Entertaining. The Living And Dining Areas Feature Elegant Coffered Ceilings And Seamlessly Flow Into The Kitchen. The Kitchen Offers An Oversized Island With Seating, Timeless White Cabinetry, Pot Lighting, Stainless Steel Appliances, And Ample Storage. A Convenient Door Off The Kitchen Provides Direct Access To The Backyard, Which Awaits Your Personal Finishing Touches! Upstairs, The Primary Bedroom Serves As A Peaceful Retreat With A Walk-In Closet And A Luxurious 5-Piece Ensuite. Three Additional Bedrooms Offer Generous Space For Family Or Guests, Along With A Well-Appointed Shared Bathroom. The Second-Level Laundry Adds Everyday Convenience, While The Reading Nook Provides A Quiet Corner To Relax With A Book Or A Morning Coffee. The Unfinished Lower Level Presents Endless Possibilities To Customize The Space To Your Needs, Whether You Envision A Recreation Room, Gym, Or Additional Living Area. Located Steps From Parks, Schools, Shopping, And The Minto Recreation Complex, This Home Combines Comfort, Function, And A Fantastic Location. Half Moon Bay Is Known For Its Family-Friendly Vibe, Green Spaces, And Easy Access To Transit, Making It One Of Barrhaven's Most Desirable Neighbourhoods. Nothing To Do But Move In And Start Enjoying The Lifestyle This Beautiful Home And Community Have To Offer! (id:19720)
Exp Realty
10 Carlisle Circle
Ottawa, Ontario
**OPEN HOUSE SUNDAY NOV 9TH 2PM-4PM.** Step Into A World Where Luxury, Privacy, & Nature Unite In Perfect Harmony! Tucked Away In A Prestigious Golf Course Community, This Exceptional Estate Rests On Nearly Six Acres Of Rolling Greenery & Towering Trees, Creating A Setting Unlike Any Other. As You Arrive, The Tranquility Of The Property Is Instantly Apparent. Step Through The Front Door Into A Spacious Foyer That Opens To Sun-Filled Living Areas Adorned With Hardwood Floors & Expansive Windows Framing Picturesque Views. The Inviting Living Room Centers Around A Striking Wood-Burning Fireplace, Adding Warmth & Character To Every Gathering. The Heart Of The Home Is A Chef-Inspired Kitchen Designed For Beauty & Function, With Solid Wood Cabinetry, Granite Counters, 7 Premium Stainless Steel Appliances, Including Double Ovens & An Oversized Fridge. A Generous Island & Adjacent Dining Area Make Entertaining Effortless, Flowing Seamlessly Toward The Backyard Paradise. Upstairs, The Primary Suite Offers A Peaceful Escape With A Juliette Balcony & Spa-Inspired Ensuite. Each Additional Bedroom Features Its Own Ensuite, Ensuring Comfort & Privacy For Family & Guests. The Fully Finished Basement Extends The Living Space With Areas For Recreation, Fitness, Or Movie Nights. Step Outside & Discover The True Highlight Of This Estate-A Resort-Style Backyard. A Saltwater Pool Is Surrounded By Lush Landscaping, Expansive Interlock, & A Timber-Framed Pool House With Wet Bar, Sitting Area, Outdoor Shower & Change Room. Gather Around The Built-In Fire Pit Beneath The Stars, Explore Private Trails, Or Simply Relax In Your Outdoor Sanctuary. With A New Furnace, Irrigation System, Heated Garage W/Epoxy Flooring, Secondary Laneway, & Two Wells-The Second Dedicated To Front & Back Irrigation-Every Detail Has Been Thoughtfully Designed. This Property Perfectly Blends Sophistication, Comfort, & Natural Beauty-A Rare Chance To Truly Have It All. Schedule Your Showing Today. Don't Miss This GEM! (id:19720)
Exp Realty


