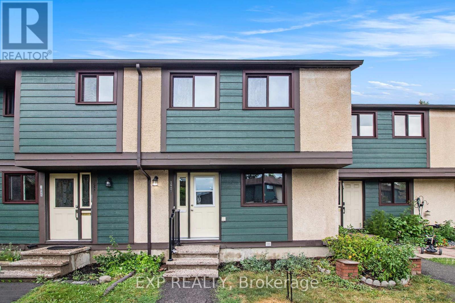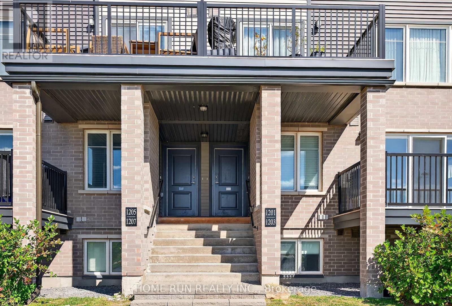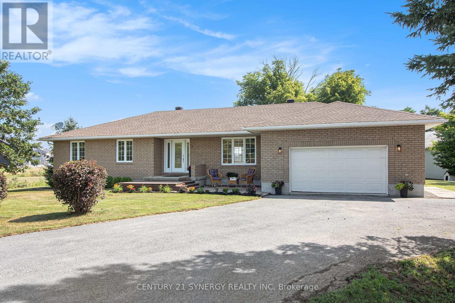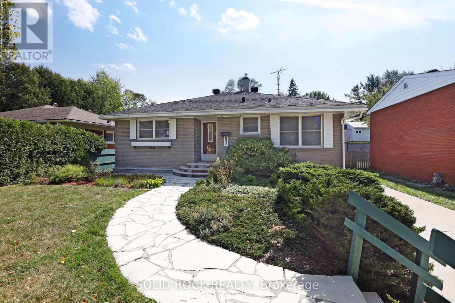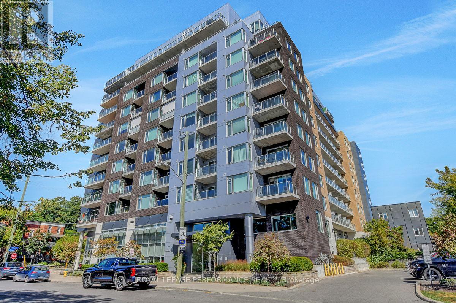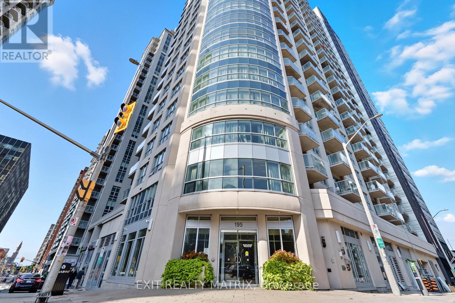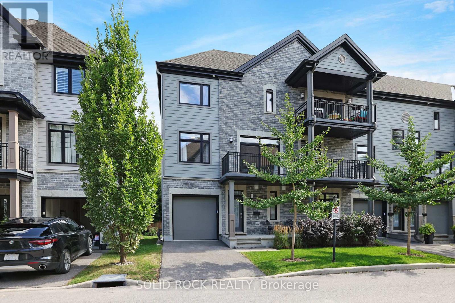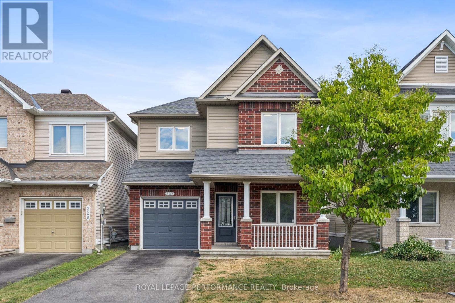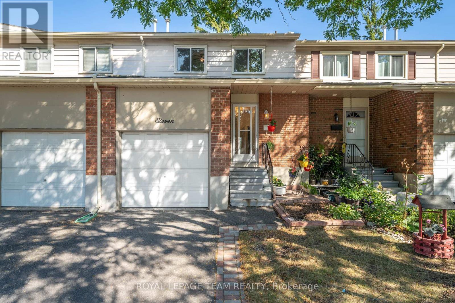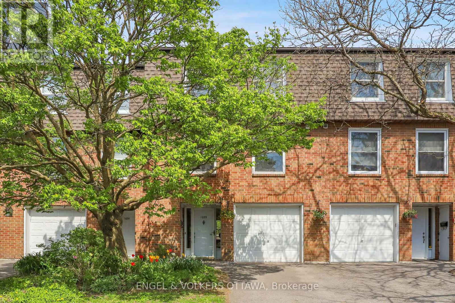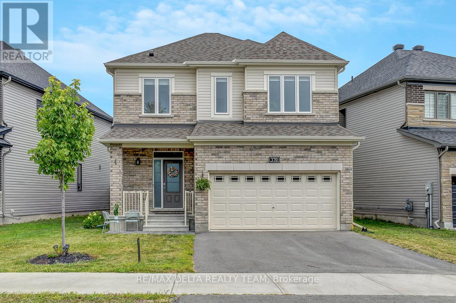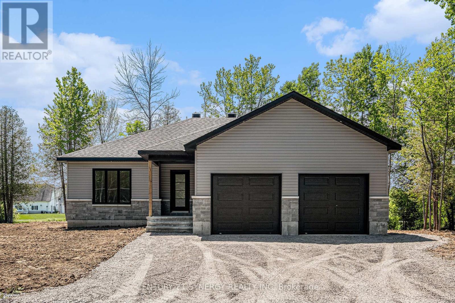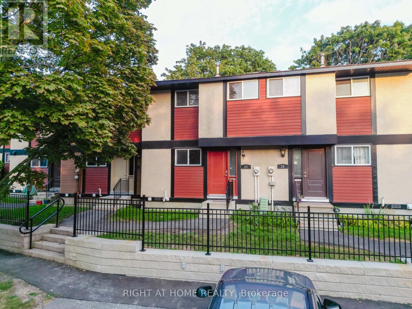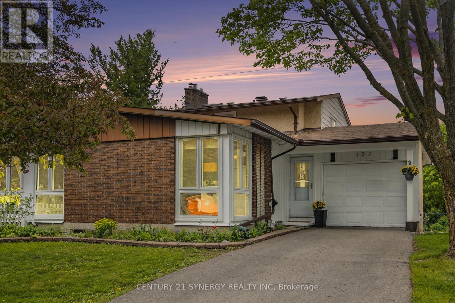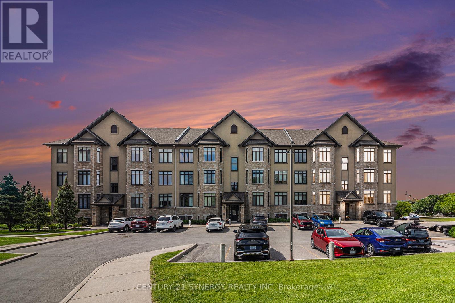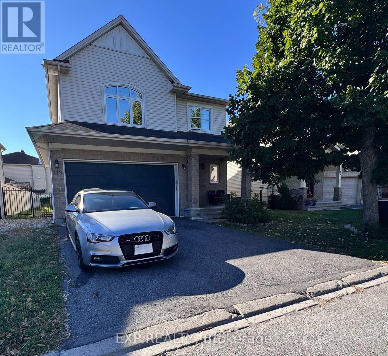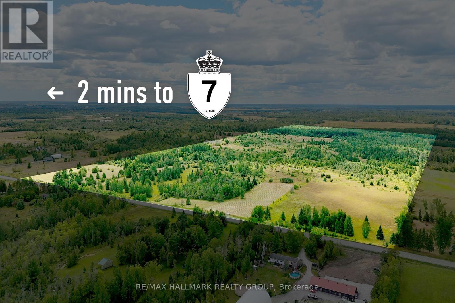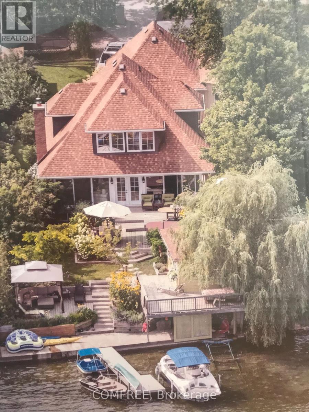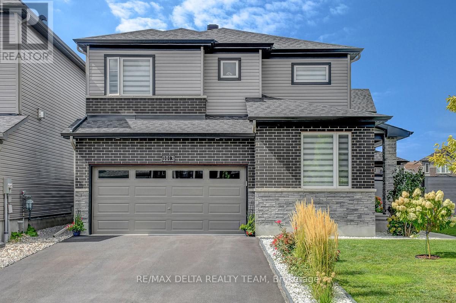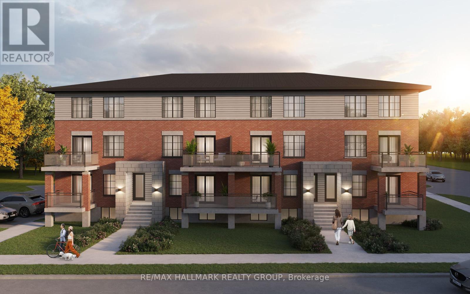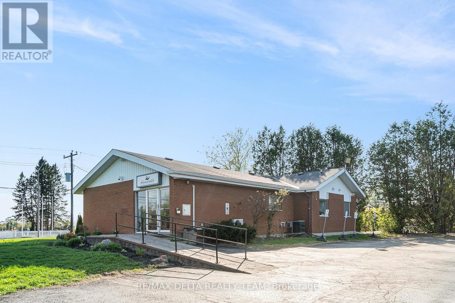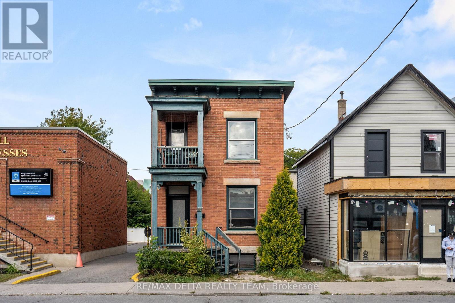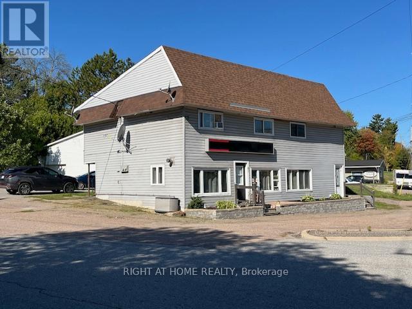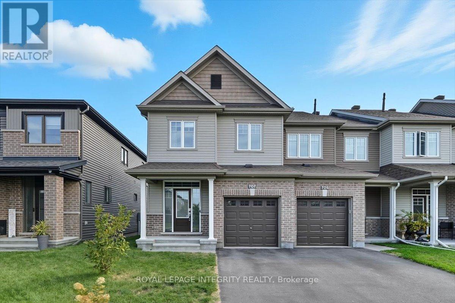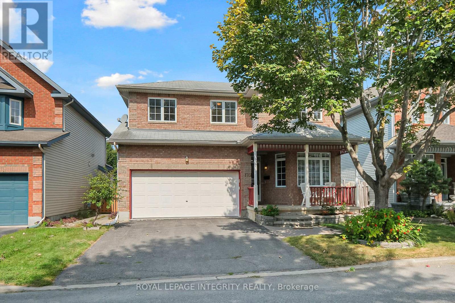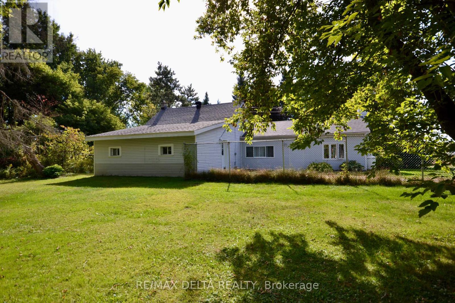Ottawa Listings
- Apple Street
Mississippi Mills, Ontario
Incredible opportunity to build your dream home or invest in one of the areas most promising future communities. This just-over-1-acre lot is ideally positioned in a quiet, forested enclave, backing onto a beautiful 5-acre park and surrounded by mature trees, natural beauty, and premium amenities. Located just two minutes from the Mississippi Golf Club and five minutes from downtown Carleton Place, this serene lot offers the perfect blend of country living with close proximity to shops, schools, and conveniences. A public boat launch is just down the road in Appleton, where a new riverside café is currently under construction adding to the charm and value of the area. Natural gas is available, and an environmental assessment has been completed (documentation available). Permission has also been granted for a private access road, with a permanent municipal road extension of Apple Street expected in 2026. For those ready to build now, a private driveway can be installed and serviced.The lot sits across from a future 16-home luxury development recently approved in principle (documentation available), making this a compelling option for both individual buyers and investors. Enjoy total privacy, direct park access, and the comfort of a quiet, nature-filled setting while remaining just 5 minutes from Carleton Place, 10 minutes from Almonte, 20 minutes from Kanata, and an easy commute to Ottawa.Whether you're ready to build your custom retreat today or secure a premium parcel for future development, this unique property offers rare value and long-term potential in a growing, sought-after location. (id:19720)
Rare Real Estate Inc.
1687 Meadowbrook Road
Ottawa, Ontario
NEW LOWER PRICE! Welcome to 1687 Meadowbrook Road, an updated 4-bedroom condo townhome in Pineview, walking distance to Blair Road LRT, Costco, Gloucester Center, Shopping, Restaurants/Pubs, Great Schools, Lots of Parks, Walking/Bike Trails and so much more...an excellent location! These 4 bedroom models (all upstairs) RARELY become available (last MLS sale of one was in 2022) and offer the space, the size and the flexibility be it for your Family, as an Investment or as a starter home. LOW CONDO FEES OF $380/m include all exterior maintenance and water! Main floor boasts a seperate foyer, kitchen with updated cupboards and counters, dining room, large living room with access to the patio and BRAND NEW VINYL CLICK FLOORING throughout. 2nd floor has 4 good sized bedrooms, a beautiful 4-piece bathroom, linen closet and lamintae flooring. Lower level has a finished Family Room and 2-piece powder room with laminate flooring and ample storage space in the laundry/furnace room. Fenced backyard needs some TLC but will be a great space to relax or entertain and BACKS ONTO A PLAYGROUND. The entire condo has just been professionally painted and cleaned...ready for you to move in! Includes 1 parking spot. 24 Hours Irrevocable on All Offers as per Form 244. (id:19720)
Exp Realty
1201 Chapman Mills Drive
Ottawa, Ontario
A modern 2-bedroom condo terrace with a large balcony is located in Harmony Barrhaven. Nearby amenities include shopping, transit, parks, and many more. Featuring a spacious living space with 9 ft ceilings, engineered laminate flooring, large windows and lots of natural light. Stainless steel appliances and a large island complete the kitchen. In-suite laundry with LG washer and dryer. A spacious balcony overlooks the spacious green field of the brand new French High School, which is perfect for patio bistro furniture. There is one parking spot within steps of the front door. Schedule your showing today (id:19720)
Home Run Realty Inc.
7 Bridge Street
North Stormont, Ontario
Sitting on Approx. 1.23 ACRES this Stunning 3+2 Bedroom Bungalow in the Heart of Crysler features a MASSIVE OUTBUILDING with hydro for all of your additional needs! The beautifully maintained home itself, offers the perfect blend of character, space, and functionality. Featuring original hardwood flooring throughout the main floor and soaring cathedral ceilings, this bungalow exudes warmth and charm from the moment you step inside. The main level boasts a spacious living room with a large window that floods the space with natural light, a bright dining room with patio doors providing easy access to the massive backyard deck, and a well-appointed kitchen complete with stainless steel appliances and ample cabinetry. The primary bedroom is a true retreat, offering a walk-in closet and a private 4-piece ensuite. Two additional bedrooms share a stylish 3-piece main bathroom. For added convenience, the laundry room is also located on the main floor. The fully finished basement expands the living space with a kitchenette, two additional bedrooms, a 3-piece bathroom, and a separate entrance, making it ideal for a potential in-law suite. Located in a quiet, family-friendly neighborhood, this home is move-in ready and offers incredible flexibility for multigenerational living or rental potential. Don't miss your chance to call this one home! Call today to book your private viewing! (id:19720)
Century 21 Synergy Realty Inc
203c - 2041 Arrowsmith Drive
Ottawa, Ontario
Fantastic Opportunity for First-Time Home Buyers or Savvy Investors! Welcome to this charming one-bedroom condo featuring a bright and spacious south-facing balcony that offers serene views of lush green space perfect for your morning coffee or evening unwind. This well-maintained and secure building boasts beautifully manicured landscaping, a refreshing outdoor pool, and a relaxing sauna to enjoy at your leisure. Ideally situated in a highly convenient location, this unit is just minutes from everyday essentials and lifestyle perks. Enjoy easy access to public transit, including major bus routes and the nearby LRT station, making your daily commute a breeze. You're also close to Costco, shopping centers, playgrounds, recreation facilities, a public library, and a variety of schools. Quick access to Highway 417 adds even more convenience for getting around the city or heading out of town. Don't miss out on this affordable and well-located gem-perfect for those entering the market or looking to invest in a solid property with great potential! Includes 1 outdoor parking spot, a storage unit, convenient laundry facilities located within the building. As an added bonus, Seller can leave remaining furniture for future Buyer! (id:19720)
RE/MAX Hallmark Realty Group
632 Chadburn Avenue
Ottawa, Ontario
Located in the heart of Riverview Park minutes from Trainyards, shops, restaurants, and just 5 minutes downtown this solid 1960s bungalow offers the perfect balance of convenience and opportunity. With three bedrooms, a bright open-concept living/dining area, and a generous kitchen, the home provides a smart, functional layout with plenty of room to modernize and add value. Lovingly maintained by one family for over 40 years, its ready for new owners to bring fresh design ideas and make it their own. Key updates are already taken care of: furnace and AC (2024), owned hot water tank (2025), roof (approx. 2014), plus upgraded drainage and parging (approx 1990). Step into the south-facing backyard and you'll find all-day sun and a stone patio, perfect for after-work downtime or weekend entertaining. Whether you're looking for a quick commute, a home office setup, or a property with long-term growth potential, this well-located bungalow checks all the boxes. Move in right away, update at your own pace, and create the modern home you've been waiting for in Riverview Park. Being sold under Power of Attorney. (id:19720)
Solid Rock Realty
413 - 7 Marquette Avenue
Ottawa, Ontario
Welcome to The Kavanaugh a stylish Domicile-built condo [2015] in the heart of Beechwood Village! This spacious 1-bedroom suite (720 sq. ft.) offers the quality craftsmanship Domicile is known for, paired with a smart and functional floor plan. The open-concept kitchen features granite countertops, stainless steel appliances including the cooktop gas range and ample prep space, flowing seamlessly into the bright and open living/dining rooms. Step out to the large balcony [84 sq/ft] complete with a gas hook-up for summer BBQs. The bedroom boasts a sun-filled window and a generous three-door closet with built-in organizers. Adjacent to the primary bedroom is the 4-pce bathroom. Hardwood and tile flooring run throughout the unit, which also includes in-suite laundry, window shades, light fixture, underground parking and the adjacent storage locker. Residents of The Kavanaugh enjoy an impressive list of amenities that include: a rooftop terrace with breathtaking views of Parliament and the Gatineau Hills, a library room, party/meeting room, guest suite, fully equipped fitness centre, workshop, dog wash station, and visitor's parking. All this, just steps from Beechwood shops and restaurants, close to scenic river pathways, grocery, Global Affairs and the ByWard Market. Freshly painted, cleaned and vacant with quick closing flexibility. A fantastic unit in a sought-after building in a prime location awaits your next move! Some photos virtually staged. (id:19720)
Royal LePage Performance Realty
6801 Flewellyn Road
Ottawa, Ontario
Sitting on a private 1.4-acre lot in Stittsville, this custom-built 2-storey home offers over 2,400 sq. ft. of living space. Walk into the front foyer with high ceilings and a skylight that fills the home with natural light. On the main floor you'll find an open living and dining room, a family room with a wood-burning fireplace, a kitchen with stainless steel appliances and a bright breakfast nook. Upstairs you'll find a large primary bedroom with vaulted ceilings, walk-in closet, and a 4-piece ensuite with soaker tub and separate shower, plus two more bedrooms and another full bathroom.The finished basement has plenty of space for a rec room, gym, or kids play area, along with lots of storage.Step out back to your own private oasis with a screened sunroom, pool, patio, and a massive backyard shed. Theres also an optional chicken coop if you'd like to keep the chickens. A double attached garage with an electric car charger plug and a long, wide driveway providing abundant parking. Recent updates include a full geothermal closed-loop heating and cooling system, new hot water tank, well pressure tank, water softener, and whole-home water filtration. (id:19720)
Exit Realty Matrix
302 - 446 Gilmour Street
Ottawa, Ontario
This quiet downtown 2-bedroom, 2-bathroom condo is located in an exclusive 9-unit low-rise building on a peaceful one-way street just off Bank Street, only steps from Parliament Hill, the National Arts Centre, the Rideau Centre, and a variety of walking and biking paths. The unit was fully renovated in 2019 and features a beautifully designed kitchen with a breakfast bar for casual seating, opening onto a spacious living room that provides plenty of natural light and comfort. The primary bedroom includes a walk-in closet and a private ensuite complete with a quartz-topped vanity, shower, and toilet, while the second bedroom offers a generous closet and easy access to the main bathroom with its tub/shower combination, ceramic surround, and quartz vanity. A dedicated laundry room houses the owned hot water tank and provides additional storage convenience. Significant updates include the installation of a new condo HVAC system with individual heat pumps in 2024, with baseboard heaters no longer in use. The property also comes with a designated parking space (#10) and storage locker (#5), while the location offers immediate access to excellent restaurants and boutique shopping on both Bank and Elgin Streets. Parking Spot #10; Locker #5. 24hrs irrevocable on all offers. (id:19720)
RE/MAX Absolute Realty Inc.
2803 - 195 Besserer Street
Ottawa, Ontario
Welcome to Unit 2803 at 195 Besserer St, a luxurious FURNISHED penthouse unit with no above neighbours and beautiful city views. This 2-bedroom, 2-bath unit exposes tons of natural light, making it bright and airy throughout. The modern kitchen, featuring sleek granite countertops, seamlessly flows into the open-concept living and dining areas - perfect for both entertaining and everyday living. The primary suite provides plenty of space and includes a 4-piece ensuite. The second bedroom offers versatility for guests or a home office. For added convenience, the unit includes an in-suite washer and dryer. Enjoy the fresh air with your own, very private, balcony! The building offers excellent amenities, including an indoor pool, a large gym, a party room, and an outdoor terrace with BBQs. Located just steps from Ottawa U, grocery stores, LCBO, and the lively ByWard Market, you'll have everything you need within easy reach. The rent includes water, heat, and air conditioning, making your living experience both comfortable and hassle-free. This unit also comes with one underground parking space and a storage locker for additional convenience. Don't miss the opportunity to live in this premium location in the heart of Ottawa! (id:19720)
Exit Realty Matrix
706 Reverie Private
Ottawa, Ontario
Location, location, location! Enjoy living in the heart of Stittsville steps away from the village square and Trans Canada Trail. This minimal maintenance, modern condo townhome was built in 2018 and has 3 bedrooms+LOFT, 2.5 bathrooms and 9 FT ceilings. Hardwood floors throughout the home! Classic white kitchen includes: soft close cabinets, Quartz countertops, gas hookup for stove, pot drawers, and island with breakfast bar. Dining room overlooks backyard. Living room with large window letting in natural light. Primary bedroom includes a spacious ensuite with double sink vanity and Quartz countertops. Laundry is located on the second level. Bonus loft space functions as a fantastic added family/TV room. OUTSIDE space galore! Relax on your backyard deck with an awning to provide shade all while facing greenery. Cook on your BBQ with gas hook up! Sit out on your front porch or enjoy a good book while on your covered balcony over 26ft in length! Rear door access to garage. Storage locker for added storage space. This property is well maintained and feels like new still! Walk to restaurants, shops and stores and community events hosted in the village square. Lawn maintenance and Snow removal (which includes the driveway cleared) covered in the condo fee! Garage and driveway parking. Floor plans attached to listing. (id:19720)
Solid Rock Realty
227 Terrapin Terrace
Ottawa, Ontario
This spacious 4-bedroom + den, 4-bathroom home with attached garage offers an ideal layout for families and multi-generational living. The bright open-concept main floor features a large living room with a gas fireplace and a functional kitchen with a center island, plenty of cabinetry and stainless steel appliances. A dining area with sliding patio doors leads to your fenced backyard with deck, perfect for summer BBQs and outdoor entertaining. The main floor den provides the perfect space for a home office, playroom, or study. Upstairs, you'll find three generously sized bedrooms, including a primary suite with walk-in closet and ensuite bathroom with dual sinks. The fully finished basement offers incredible flexibility, with a second kitchen, full bathroom, and additional bedroom; perfect for accommodating in-laws or guests with privacy and comfort. Located in a family-friendly Orleans neighbourhood near schools, parks, shopping, and transit, this home offers the space and convenience you've been searching for. 48 hours first refusal in place. (id:19720)
Royal LePage Performance Realty
11 - 2415 Southvale Crescent
Ottawa, Ontario
Welcome to this bright and inviting 2-storey townhome located in the sought-after community of Sheffield Glen, featuring many upgrades throughout. The main level offers a spacious living and dining area with large windows that fill the space with natural light, updated laminate flooring (2021), and a functional kitchen showcasing new countertops, backsplash, and a new island casing with countertop (2024). A convenient powder room completes this level. Upstairs, you'll find three generously sized bedrooms with upgraded laminate flooring (2023) and a full bathroom. The lower level boasts a spacious walkout recreation room with direct access to the backyard, perfect for entertaining or relaxing outdoors. Ideally situated close to transit, shopping, and a variety of amenities, this home combines comfort, style, and convenience in a family-friendly neighbourhood. This property is ready to be refreshed - perfect for those wanting to put their own finishing touches. (id:19720)
Royal LePage Team Realty
1089 Borden Side Road
Ottawa, Ontario
Beautifully maintained and move-in ready, this bright and spacious 3 bed, 3 bath condo townhouse! The main floor features a versatile family room with direct access to the fully fenced backyard a space that could also be used as a home office or a fourth bedroom. The second level, filled with natural light, offers a spacious living and dining area, along with a well-appointed kitchen featuring plenty of storage. The top level offers three generously sized bedrooms, a full family bath, and a private ensuite in the primary bedroom, complete with a new shower door. Additional highlights include hardwood flooring throughout, hardwood staircases, inside access to the garage, a main floor powder room, a high-end Mitsubishi heat pump for efficient heating and cooling, and a wood stove added in 2023. Recent updates include fresh paint throughout (May 2025), a new fence (June 2025), roof (2021), driveway (2018), and sealed garage floor (2024).This well-managed condo community shares access to a saltwater pool, clubhouse, playground, and beautifully landscaped common areas. Located close to transit, shopping, recreation, and just minutes from Downtown and Carleton University. (id:19720)
Engel & Volkers Ottawa
345 Cornice Street
Ottawa, Ontario
Welcome home to this spectacular Richcraft Executive End-Unit Townhome, where luxury meets comfort in every detail. From the moment you arrive, the curb appeal sets the tone for the elegance inside. The main floor boasts a spacious foyer, clad in large tiles with an oversized closet, a stylish powder room, and inside access to the garage. Step into the bright open-concept living and dining space, flooded with light from the extra windows this end-unit has, highlighted by soaring two-storey windows and an impressive 18-foot ceiling. Warm hardwood floors lead you to a cozy gas fireplace with a custom tiled surround, while the upgraded chefs kitchen steals the spotlight with full-height custom cabinetry, extended pantry, quartz countertops, sleek tile backsplash, gas stove with griddle, stainless steel appliances, and an oversized island with seating for four. Upstairs, the primary suite is a private retreat featuring a large walk-in closet and spa-inspired ensuite with quartz vanity, glass shower, and soaker tub. Two additional bedrooms, a full bathroom, and a convenient laundry room complete the second level. The fully finished lower level offers a large versatile family room, perfect for a home gym, playroom, or rec space, with plenty of storage. Outside, enjoy the fully fenced south-facing backyard with extra space and shade provided by this premium end-unit location with no front neighbours. Recent upgrades include LED lighting, dimmer switches, and interlock. With a beautiful park just steps away, new schools around the corner, and a home that feels brand new, this one won't last long, book a showing today! (id:19720)
Century 21 Synergy Realty Inc
370 Aquaview Drive
Ottawa, Ontario
Welcome to this beautiful and sun filled 4 bedroom-2.5 bath Minto Georgian model (Elevation B) built 2021, that sits on a large pie shaped irregular 50ft lot in the desirable family friendly community of Avalon East. Walking distance to the scenic paths of Avalon pond, parks, schools, public transit and many amenities. Over 2,300 sq.ft of functional space with 9 feet ceilings on main and second floors. Practical open concept layout featuring hardwood floors throughout main level, complemented with ceramic flooring in entrance, kitchen and bathrooms. A beautiful kitchen with large island, gorgeous 42"cabinetry and additional 54" wide kitchen pantry, stone countertops, backsplash and S/S appliances. Adjacent to the kitchen is the family room with gas fireplace for cozy gatherings, a spacious dining room and a living room to complete the main level. Second level features an open large hallway, a spacious primary bedroom with 5-pc ensuite with double sinks and 3 other generous size bedrooms (2 with walking closets) that share a full 3-pc bath. 2nd level laundry. Finished basement by Minto with a large rec room and lots of storage space. Fully fenced backyard with interlock patio. Double car garage with EV charging outlet. Book your private showing now! (id:19720)
RE/MAX Delta Realty Team
16998 Chevrier Street
North Stormont, Ontario
Build by a SNL homes, a trusted local builder, nestled on a private, treed lot. Perfectly located, it's just 20 minutes to Cornwall and approximately 45 minutes to Ottawa. Step inside to a stunning modern layout, featuring an open-concept design and stylish pot lights throughout. The kitchen is a chef's dream, boasting a central island, ample storage, and seamless flow into the dining area. The spacious living room offers a cozy retreat for family gatherings and relaxation. The primary suite is a true haven, complete with a walk-in closet and a luxurious 4-piece ensuite featuring a double vanity and a glass-enclosed walk-in shower. Two additional bedrooms provide plenty of space and storage, complemented by a 3-piece main bath and a dedicated laundry room with extra storage potential. The large basement comes unfinished with a 3 piece rough-in. The oversized 24' x 24.6' two-car garage includes convenient inside entry. This home features ceramic and laminate flooring. Please note, appliances are not included. This property has endless endless possibilities to make it your own. (id:19720)
Century 21 Synergy Realty Inc
102 - 23 Mcclintock Way
Ottawa, Ontario
Beautifully Maintained 3-Bedroom Condo Townhome in Katimavik!Welcome to this bright and well-kept home, perfectly located just minutes from Highway 417 and Kanata Centrum. The main floor features a renovated, top-of-the-line kitchen with sleek modern cabinets, brand-new chimney hood fan, dishwasher, washer, dryer, stove, and microwave. Upstairs, youll find three comfortable bedrooms and a refreshed bathroom with a brand-new vanity. The finished basement offers a spacious rec room or potential extra living space, plus a convenient powder room. Recent upgrades include a brand-new high-efficiency furnace. Located in the sought-after Katimavik community, known for its quality of life, parks, and amenities. Move-in ready and waiting for you! (id:19720)
Right At Home Realty
127 Woodfield Drive
Ottawa, Ontario
Welcome to one of the largest and most unique semi-detached homes in the neighbourhood, offering an expansive 1,671 sq ft of thoughtfully designed living space, plus basement and storage! Built by Minto, this 4-bedroom split-level home is ideal for families, professionals, or multigenerational living. The upper level features three generously sized bedrooms, while the main level includes a versatile fourth bedroom with a bathroom right off of it, perfect as a nanny suite, private guest room, or spacious home office. Also on the main floor, you'll find a cozy family room with patio doors leading to an oversized 3-season sunroom, a true highlight of the home. Surrounded by greenery and drenched in natural light, its the perfect place to relax or entertain. Throughout the home, automated electric skylights provide bright, energy-efficient light with the touch of a button, and close at a drop of rain! Modern upgrades include luxury vinyl flooring, vinyl windows, furnace (2010), central A/C (2012), shingles (2015), and washer (2014).The oversized single garage provides ample space for parking, a workshop, or extra storage. The fenced backyard is a gardeners dream, backing onto greenspace and filled with well-loved, mature perennial beds. Downstairs, the partially finished basement offers a blank canvas to create the space of your dreams, whether it's a home gym, media room, or hobby zone. This home sits on a convenient, quiet drive in a family-friendly neighbourhood with parks, schools, and amenities nearby. Whether you're upsizing, investing, or settling into your forever home, this rare property checks all the boxes. Don't miss this opportunity, schedule your private showing today! (id:19720)
Century 21 Synergy Realty Inc
7 - 10 Prestige Circle
Ottawa, Ontario
Rarely Offered! Discover the pinnacle of condo living with this exceptionally located wide stairs - third floor walk-up unit offering the best panoramic views in the area. Perfectly nestled between the Ottawa River and a serene park, this stunning 2-bedroom, 2-bathroom suite is a true retreat, just steps from nature trails, a park, Petrie Island beach, and the upcoming Trim Rd. LRT station. From the moment you walk in, you'll notice the spacious open-concept design, soaring 9-ft ceilings, and elegant hardwood floors throughout. The sun-filled living room is anchored by a cozy gas fireplace, while expansive windows frame breathtaking views and bathe the space in natural light. Step out onto your enormous private terrace, perfect for morning coffee, evening wine, or entertaining under the stars. The gourmet kitchen is a chefs dream, featuring granite countertops, stainless steel appliances, a large island, and a walk-in pantry rarely found in condo living. The primary bedroom suite is complete with a walk-in closet and a spa-inspired ensuite offering a soaker tub, a separate glass shower, and refined finishes. Additional conveniences include full-size in-suite laundry, and dedicated parking. Tucked into a quiet enclave yet only 15 minutes to downtown, this unit combines luxury, lifestyle, and location. With access to scenic paths, shopping, schools, transit, and Hwy 174/417, this is your chance to own one of the most sought-after layouts and locations in the area. Book your private viewing today, this one wont last! Updates include Furnace Motor (2020), AC(2024), Washer & Dryer (2023), Hot Water Tank (2021). (id:19720)
Century 21 Synergy Realty Inc
119 Anfield Crescent
Ottawa, Ontario
Welcome to this quality-built 46 Ft lot, detached Tamarack home offering 4 bedrooms, 4 bathrooms, and a thoughtfully designed layout in one of Barrhaven East's most sought-after communities. Step into a spacious, welcoming foyer that opens to a bright, open-concept main floor featuring rich hardwood flooring, a dramatic cathedral ceiling in the dining area, and a stunning curved staircase.The elegant double-door primary suite includes a walk-in closet and a striking arched window, along with a luxurious ensuite complete with a soaker tub and separate shower. The second level boasts 4 generously sized bedrooms, and 2 full bathrooms, and an open loft area overlooking the main level. perfect as a reading nook or home office.Enjoy the warmth of the gas fireplace in the living room, the convenience of a main floor laundry/mudroom, and ceramic tile in all bathrooms. The fully finished basement adds even more living space with a 3-piece bathroom and a cozy corner den. ideal for guests, a home gym, or media room. Outside, the fully fenced backyard is beautifully interlocked, providing a low-maintenance and private outdoor retreat. Located in a family-friendly neighbourhood with a park just around the corner and only minutes to top-rated schools, big box shopping, and transit. Easy commute to downtown in just 15 minutes. (id:19720)
Exp Realty
36 Sable Run Drive
Ottawa, Ontario
Open House Sunday September 21st 1-2:30pm. Highly desired Adult Living in sought after Stittsville! This Quality built Holitzner end-unit bungalow is located on a beautifully landscaped premium corner lot with private double laneway, inground sprinkler system, covered porch, double garage, approx. 12' retractable awning & refinished deck. Fantastic open concept design with vaulted ceilings, stunning renovated kitchen(2021) with updated appliances, quartz counters, breakfast island, desk area & plenty of cupboard space, living room with gas fireplace, separate dining room, primary bedroom with walk-in closet & 4 piece ensuite, granite counters in all baths, hardwood in living & dining rooms, 2nd bedroom/sitting room on main floor, 2 solar tubes, main floor laundry with access to garage & plenty of storage, all window coverings, pot lighting, hot water tank is owned, cozy finished basement with tall ceilings offers french double door entry to family room with electric fireplace, built-in cabinets & murphy bed, 3rd bedroom, 3piece bath & huge storage room. Beautifully maintained, neutral decor, move in ready & More!! Incredible Adult community that is quiet, tucked away and NO fees!!! (id:19720)
Right At Home Realty
15 Helen Street
North Stormont, Ontario
OPEN HOUSE ~ 88 HELEN ST. CRYSLER, ON ~ SAT. SEPT. 20 ~12-2PM. BRAND NEW CONSTRUCTION, FARMHOUSE MEETS MODERN! Beautiful townhome to be built by trusted local builder in the NEW Subdivision of COUNTRYSIDE ACRES! This 2 Storey townhomes with approx 1550 sq/ft of living space with 3 bedrooms and 3 baths. The home boasts a modern, open concept layout with a spacious kitchen offering centre island, tons of storage space, pot lights and a convenient and sizeable pantry. Upstairs you'll find a generously sized primary bedroom, a large walk in closet and a 4pc ensuite with oversized shower and lots of storage. Both additional bedrooms are of great size with ample closet space. Full bathroom and conveniently located 2nd floor laundry room round out the upper floor. The home will offer a garage with inside entry. Basement will be full and unfinished, awaiting your personal touch. Flooring: Vinyl, Carpet Wall To Wall. Appliances/AC NOT included. (id:19720)
Century 21 Synergy Realty Inc
13 Helen Street
North Stormont, Ontario
OPEN HOUSE ~ 88 HELEN ST. CRYSLER, ON ~ SAT. SEPT. 20 ~12-2PM. BRAND NEW CONSTRUCTION, FARMHOUSE MEETS MODERN! Beautiful townhome to be built by trusted local builder in the NEW Subdivision of COUNTRYSIDE ACRES! This 2 Storey townhomes with approx 1550 sq/ft of living space with 3 bedrooms and 3 baths. The home boasts a modern, open concept layout with a spacious kitchen offering centre island, tons of storage space, pot lights and a convenient and sizeable pantry. Upstairs you'll find a generously sized primary bedroom, a large walk in closet and a 4pc ensuite with oversized shower and lots of storage. Both additional bedrooms are of great size with ample closet space. Full bathroom and conveniently located 2nd floor laundry room round out the upper floor. The home will offer a garage with inside entry. Basement will be full and unfinished, awaiting your personal touch. Flooring: Vinyl, Carpet Wall To Wall. Appliances/AC NOT included. (id:19720)
Century 21 Synergy Realty Inc
00 Upper Dwyer Hill Road
Ottawa, Ontario
Located on Upper Dwyer Hill Rd in rural west Ottawa, this expansive 200-acre parcel offers a compelling blend of natural beauty, usable space, and long-term potential. With dry, mostly open terrain, year-round road access with hydro at the lot line, and 50 acres of mature red and white pine, the property is well-positioned for a variety of end uses. Currently used for equestrian trails, its ideal for those seeking land for recreation, farming, or the opportunity to build their forever home in a peaceful, private setting. In addition, the parcel presents potential for severance of additional lotscreating options to offset future carrying costs through resalewhile retaining ample space for personal use. Located just 10 minutes from Stittsville, Kanata, Carleton Place, and Almonte, with convenient access to major highways, the site offers strong lifestyle and investment appeal. It also benefits from proximity to high-voltage transmission lines, presenting potential for renewable energy development. Zoned RU (Rural Countryside) with a wide range of permitted uses, this is a rare opportunity to secure versatile rural land in a steadily growing corridor. (id:19720)
RE/MAX Hallmark Realty Group
88 Helen Street
North Stormont, Ontario
Welcome to the BURGUNDY. This beautiful bungalow, to be built by a trusted local builder, in the new subdivison of Countryside Acres in the heart of Crysler. With approx. 1,457 sq ft this bungalow offers an open-concept layout, three spacious bedrooms, and two bathrooms is sure to be inviting and functional. The layout of the kitchen with a center island and breakfast bar offers both storage and a great space for casual dining or entertaining. A primary bedroom with a walk-in closet and en-suite, along with the mudroom and laundry room, adds to the convenience and practicality. With the basement as a blank canvas and a two-car garage with inside entry, theres plenty of potential for customization. Homebuyers have the option to personalize their home with either a sleek modern or cozy farmhouse exterior, ensuring it fits their unique style. NO AC/APPLIANCES INCLUDED but comes standard with hardwood staircase from main to lower level and eavestrough., Flooring: Carpet Wall To Wall & Vinyl (id:19720)
Century 21 Synergy Realty Inc
40 Helen Street
North Stormont, Ontario
OPEN HOUSE ~ 88 HELEN ST. CRYSLER, ON ~ SAT. SEPT. 20 ~12-2PM. Welcome to the CHAMPAGNE. This beautiful new two-story home, to be built by a trusted local builder, in the new subdivison of Countryside Acres in the heart of Crysler. Offering 4 spacious bedrooms and 2.5 baths, this home brings together comfort and convenience in a family-friendly neighborhood. The open-concept first floor features a large kitchen equipped with a spacious island great for family gatherings or entertaining & walk-in pantry. Upstairs, the primary is designed as a private retreat with a luxurious 4-piece ensuite featuring a double-sink vanity, rounding off the 2nd floor are 3 additional great sized rooms and laundry room. The open staircase from the main to the 2nd floor enhances the homes airy, spacious feel. Homebuyers can add their personal touch by choosing between a sleek modern or cozy farmhouse exterior, making this home truly their own. NO AC/APPLIANCES INCLUDED but comes standard with hardwood staircase from main to 2nd level and eavestrough. Flooring: Carpet Wall To Wall & Vinyl (id:19720)
Century 21 Synergy Realty Inc
64 Helen Street
North Stormont, Ontario
OPEN HOUSE ~ 88 HELEN ST. CRYSLER, ON ~ SAT. SEPT. 20 ~12-2PM. Welcome to the VENETO. This beautiful bungalow, to be built by a trusted local builder, in the new sub-divison of Countryside Acres in the heart of Crysler. This bungalow offers an open-concept layout, three spacious bedrooms, and two bathrooms is sure to be inviting and functional. The layout of the kitchen with a center island and breakfast bar offers both storage and a great space for casual dining or entertaining. A primary bedroom with a walk-in closet and en-suite, along with the mudroom and laundry room, adds to the convenience & practicality. With the basement as a blank canvas and a two-car garage with inside entry, there is plenty of potential for customization. Homebuyers have the option to personalize their home with either a sleek modern or cozy farmhouse exterior, ensuring it fits their unique style offering the perfect blend of country charm and modern amenities. NO AC/APPLIANCES INCLUDED but comes standard with hardwood staircase from main to lower level and eavestrough. Flooring: Carpet Wall To Wall & Vinyl. (id:19720)
Century 21 Synergy Realty Inc
20 Helen Street
North Stormont, Ontario
OPEN HOUSE ~ 88 HELEN ST. CRYSLER, ON ~ SAT. SEPT. 20 ~12-2PM. Welcome to the PROVENCE. This beautiful bungalow, to be built by a trusted local builder, in the new subdivison of Countryside Acres in the heart of Crysler. This bungalow offers an open-concept layout, 3 spacious bedrooms, and 2 bathrooms is sure to be inviting and functional. The layout of the kitchen with a center island and breakfast bar offers both storage and a great space for casual dining or entertaining. A primary bedroom with a walk-in closet and en-suite, along with the mudroom and laundry room, adds to the convenience and practicality. With the basement as a blank canvas and a two-car garage with inside entry, there is plenty of potential for customization. Homebuyers have the option to personalize their home with either a sleek modern or cozy farmhouse exterior, ensuring it fits their unique style, offering the perfect blend of country charm and modern amenities. NO AC/APPLIANCES INCLUDED but comes standard with hardwood staircase from main to lower level and eavestrough. Flooring: Carpet Wall To Wall & Vinyl (id:19720)
Century 21 Synergy Realty Inc
24 Helen Street
North Stormont, Ontario
OPEN HOUSE ~ 88 HELEN ST. CRYSLER, ON ~ SAT. SEPT. 20 ~12-2PM. Welcome to the RHONE. This beautiful new two-story home, to be built by a trusted local builder, in the new sub-divison of Countryside Acres in the heart of Crysler. With 3 spacious bedrooms and 2.5 baths, this home offers comfort & convenience The open-concept first floor offers seamless living, with a large living area that flows into the dining/kitchen complete a spacious island ideal for casual dining/entertaining while providing easy access to the back patio to enjoy the country air. Upstairs, the primary features a luxurious 4-pc ensuite with a double-sink vanity, creating a private retreat. The open staircase design from the main floor to the 2nd floor enhances the home's spacious feel, allowing for ample natural light. Homebuyers have the option to personalize their home with either a sleek modern or cozy farmhouse exterior. NO AC/APPLIANCES INCLUDED but comes standard with hardwood staircase from main to 2nd level and eavestrough. Flooring: Carpet Wall To Wall & Vinyl. (id:19720)
Century 21 Synergy Realty Inc
72 Helen Street
North Stormont, Ontario
OPEN HOUSE ~ 88 HELEN ST. CRYSLER, ON ~ SAT. SEPT. 20 ~12-2PM. Welcome to the TUSCANY. This beautiful new two-story home, to be built by a trusted local builder, in the new subdivison of Countryside Acres in the heart of Crysler. With 3 spacious bedrooms and 2.5 baths, this home offers comfort, convenience, and modern living. The open-concept first floor is designed for seamless living, with a large living area flowing into a well-sized kitchen equipped with a large island perfect for casual dining. The dining area offers an ideal space for family meals, with easy access to a back patio, perfect for outdoor gatherings. Homebuyers have the option to personalize their home with either a sleek modern or cozy farmhouse exterior, ensuring it fits their unique style. Situated in a family-friendly neighborhood, this home offers the perfect blend of country charm and modern amenities. NO AC/APPLIANCES INCLUDED but comes standard with hardwood staircase from main to 2nd level and eavestrough. Flooring: Carpet Wall To Wall & Vinyl (id:19720)
Century 21 Synergy Realty Inc
44 Helen Street
North Stormont, Ontario
OPEN HOUSE ~ 88 HELEN ST. CRYSLER, ON ~ SUN. SEPT. 7 ~12-2PM. Welcome to the PIEDMONT. This stunning bungalow, to be built by a trusted local builder, is nestled in the charming new subdivision of Countryside Acres in the heart of Crysler. Offering 3 bedrooms and 2 bathrooms, this home is the perfect blend of style and function, designed to accommodate both relaxation and entertaining. With the option to choose between a modern or farmhouse exterior, you can customize the home to suit your personal taste. The interior boasts an open-concept living and dining area, creating a bright and airy space perfect for family gatherings and hosting friends. The primary includes a spacious closet and a private en-suite bathroom, while two additional bedrooms offer plenty of space for family, guests, or a home office. NO AC/APPLIANCES INCLUDED but comes standard with hardwood staircase from main to lower level and eavestrough. Flooring: Carpet Wall To Wall & Vinyl (id:19720)
Century 21 Synergy Realty Inc
30 Helen Street
North Stormont, Ontario
OPEN HOUSE ~ 88 HELEN ST. CRYSLER, ON ~ SAT. SEPT. 20 ~12-2PM. Welcome to the BAROSSA. This beautiful new two-story home, to be built by a trusted local builder, in the new sub-divison of Countryside Acres in the heart of Crysler. With 3 spacious bedrooms and 2.5 baths, this home offers comfort, convenience, and modern living. The open-concept first floor is designed for seamless living, with a large living area flowing into a well-sized kitchen equipped with a large island perfect for casual dining. The dining area offers an ideal space for family meals, with easy access to a back patio, perfect for outdoor gatherings. Homebuyers have the option to personalize their home with either a sleek modern or cozy farmhouse exterior, ensuring it fits their unique style. Situated in a family-friendly neighborhood, this home offers the perfect blend of country charm and modern amenities. NO AC/APPLIANCES INCLUDED but comes standard with hardwood staircase from main to 2nd level and eavestrough. Flooring: Carpet Wall To Wall & Vinyl. (id:19720)
Century 21 Synergy Realty Inc
865 Adams Road
Innisfil, Ontario
CHARMING HOME ON 60 OF LAKE SIMCOE WATERFRONT! Welcome to this dream home or cottage on beautiful sought-after Lake Simcoe. Ideally located minutes to the heart of Alcona, Barrie and all amenities. Less than 1 hour from GTA. This move in ready home with almost 3,000 SQFT has been well maintained. This brick house combines modern and classic charm and is very welcoming and cozy. There is a wall of window in the main room facing south with unobstructed views of the lake, a wood burning fireplace, well laid out kitchen, 4 bedrooms, 2 bathroom, Pine floor through out, large rec room, separate entrance to basement. The outdoor space includes sauna, hot tub, 3-tiered level deck with dock, boat lift, marine rail, gazebos, boat house with guest quarters and detached double garage/workshop. Exclusive deeded access to ABC club with 400' of additional beachfront park with kids playground, volleyball & more. Start making memories in this beautiful home! (id:19720)
Comfree
1013 Jubilation Court
Ottawa, Ontario
Welcome to your new home! Better than new! Stunning and impeccable Minto Jasper Corner (Elevation D) located on a quiet cul-de-sac in the desirable neighborhood of Avalon East, just minutes to all amenities, great schools, public transit, parks, Avalon Pond and much more. Gorgeous layout throughout with lots of quality builder upgrades. Main level with hardwood floors and ceramic tiles is functional and features a large den at the entrance, ideal for a home based office, a large dining room (currently used as living room) and a spacious family room with designer ceilings and a modern gas fireplace, perfect space for family gatherings. Stunning kitchen with eat-in area is impressive with its oversized island with waterfall edge, tons of cabinet and counter space, up to ceiling cabinets, backsplash, pantry and kitchen desk. It is, indeed, the heart of this home! Second level is filled with natural light and boasts 4 large bedrooms: Primary bedroom with large walk-in-closet and a spacious 4-pc ensuite bath, the other 3 bedrooms are excellent size, as well, 2 of them have also walk-in-closets and all share a full 4-pc bath with double sinks. Unfinished basement is large, has an extra window and also a rough in for a future bathroom. Fully fenced backyard. Book your showing now! Note: Some bedroom pictures are virtually staged. (id:19720)
RE/MAX Delta Realty Team
165 Bonnyley Crescent
North Grenville, Ontario
Welcome to 165 Bonnyley Crescent, a beautifully appointed 5-bedroom, 4-bathroom 2-storey home in the sought-after Kemptville golf community of eQuinelle. With over 2,900 sq. ft. of finished living space across 2 storeys plus a finished basement, this property offers a perfect blend of elegance, comfort, and function for family living or a relaxed retirement lifestyle. Step inside to find a welcoming entry with a walk-in closet, a bright, open-concept layout with updated flooring (2022), a seperate living room with cozy gas fireplace, a welcoming family room and a stylish kitchen ideal for gatherings. A mudroom off the double garage adds everyday convenience. Upstairs, the private primary suite boasts a spacious walk-in closet and spa-like 5 piece ensuite with soaker tub, while two additional bedrooms and a convenient upper-level laundry room with a new washer/dryer (2023) complete the level. The fully finished lower level extends your living area with two more bedrooms, a home office/exercise room, large rec room and half bath - an ideal retreat for teens or guests. Outdoors, enjoy a new back deck (2024) and a fenced backyard with room to garden, play, or entertain. The double garage with inside entry and paved private double driveway add everyday functionality. New roof (2018) with 40 year, transferable warranty. Recent upkeep includes gas range servicing (2025), carpet cleaning (2025), gas fireplace servicing (2024) and furnace maintenance (2023). Situated in the highly sought-after eQuinelle community, residents enjoy an active lifestyle with access to a championship 18-hole golf course, a clubhouse with pool, restaurant, scenic walking and biking trails, and paddle sports along the beautiful Rideau River. Quick access to Highway 416 for an easy commute. Discover a lifestyle of comfort, community, and leisure in this move-in ready home. Minimum 24 hour irrevocable. (id:19720)
Royal LePage Team Realty
3 - 108 Lebrun Street
Ottawa, Ontario
Tucked away on a quiet street with peaceful views of a lush forest and walking trails, this inviting one-bedroom apartment blends modern upgrades with natural beauty. The renovated kitchen has sleek white cabinets, stainless steel appliances, and a bright eat-in area. Enjoy hardwood floors throughout the living room and bedroom, adding warmth and character to the space. Heat and water are included in the rent, with convenient on-site coin-operated laundry and parking for $60/month. Just a short stroll to Beechwood's vibrant cafés, shops, and restaurants, as well as NCC bike paths along the Rideau River. Quick access to Highway 417 and the ByWard Market makes this location ideal for both work and play. (id:19720)
RE/MAX Hallmark Realty Group
6104 Renaud Rd
Ottawa, Ontario
Available as of October 1, 2025. *Free Rogers 1.5 Gigabyte Internet & VIP TV for 1st Year * The RAPHAELLE MODEL - This stunning 2-bedroom, 1.5bath **UPPER interior unit** is available for lease in the highly sought-after, family-friendly Bradley Estates neighbourhood, offering the perfect blend of modern luxury and everyday comfort. Designed with an open-concept layout, this home features high-end finishes and thoughtful details throughout. The chef-inspired kitchen boasts designer quartz countertops, Italian millwork cabinetry with soft-close doors, and stainless steel appliances, including a slide-in range, fridge, dishwasher, and over-the-range microwave. Under-cabinet LED lighting enhances both functionality and ambiance. Enjoy a warm electric fireplace in the family room. Luxury vinyl plank flooring runs throughout, with carpeted stairs for added comfort, while spa-like bathrooms feature sleek quartz surfaces. Each bedroom includes designer blackout blinds for restful sleep, and a stacked high-efficiency washer and dryer add to the homes convenience. A large private balcony is perfect for morning coffee or unwinding in the evening, and an electric fireplace creates a warm and inviting atmosphere. Free TV/Internet for the first 12 months. For added value and convenience, ultra-fast 1.5-gigabyte internet and a premium VIP TV package are provided through a bulk service agreement with Rogers and are an additional $107.35 per month on top of the base rent, ensuring seamless, top-tier connectivity without the hassle of setup or fluctuating service fees. Large windows flood the space with natural light, complemented by energy-efficient LED lighting throughout. Enjoy peace of mind with 24/7 full-site CCTV camera monitoring, ensuring a secure and worry-free living experience. Don't miss the opportunity to call this stunning unit home! (id:19720)
RE/MAX Hallmark Realty Group
3713 Navan Road
Ottawa, Ontario
Welcome to 3713 Navan Road, an exceptional commercial property offering unmatched potential in one of Ottawa's fastest-growing communities. Fully renovated in 2022 with over $200,000 in upgrades, this turnkey space is ideal for a wide range of professional uses, including medical practices, wellness and aesthetic clinics, daycare facilities, or general office space. Every detail has been thoughtfully updated to provide a clean, modern, and functional environment ready to support your business from day one. Inside, you'll find a flexible layout tailored to meet a variety of professional needs, with updated flooring, lighting, HVAC systems, washrooms, and finishes throughout, ensuring both comfort and compliance. Whether you're a healthcare provider seeking a polished clinical setting or an entrepreneur looking to establish a flagship location, this property delivers. Situated on a prime 92.98 x 156.58 ft lot, this site offers not only immediate usability but long-term investment potential. The DR zoning (with exceptions for community health and resource centers) provides a rare opportunity for future redevelopment, making this a strategic acquisition for those with an eye on growth. The generous lot size opens the door for future expansion or a complete reimagining of the site as the area continues to evolve. Located on high-visibility Navan Road, just minutes from rapidly developing residential neighbourhoods, this location benefits from strong daily traffic counts and excellent exposure. The property also boasts 19 dedicated parking spaces, an invaluable asset for any client-facing business. Whether you're looking for a ready-to-go professional space or a development-savvy investment, 3713 Navan Road combines location, infrastructure, and opportunity in one compelling package. Don't miss this rare offering, your next business move starts here. (id:19720)
RE/MAX Delta Realty Team
418 Rolling Meadow Crescent
Ottawa, Ontario
*Free Rogers 1.5 Gigabyte Internet & VIP TV for 1st Year * The WILLIAM Model - This stunning 2-bedroom, 2.5-bath home **INTERIOR 3 Storey Townhome** is available for lease in the highly sought-after, family-friendly Bradley Estates neighbourhood, offering the perfect blend of modern luxury and everyday comfort. Designed with an open-concept layout, this home features high-end finishes and thoughtful details throughout. The chef-inspired kitchen boasts designer quartz countertops, Italian millwork cabinetry with soft-close doors, and stainless steel appliances, including a slide-in range, fridge, dishwasher, and over-the-range microwave. Under-cabinet LED lighting enhances both functionality and ambiance. Enjoy the warmth of the electric fireplace located in the living room. Luxury vinyl plank flooring runs throughout, with carpeted stairs for added comfort, while spa-like bathrooms feature sleek quartz surfaces. Each bedroom includes designer blackout blinds for restful sleep, and a stacked high-efficiency washer and dryer add to the homes convenience. A large private balcony is perfect for morning coffee or unwinding in the evening, and an electric fireplace creates a warm and inviting atmosphere. Large windows flood the space with natural light, complemented by energy-efficient LED lighting throughout. Tons of storage in the basement. Generous insulated garage with Automatic garage door opener included. For added value and convenience, ultra-fast 1.5-gigabyte internet and a premium VIP TV package are provided through a bulk service agreement with Rogers and are an additional $107.35 per month on top of the base rent, ensuring seamless, top-tier connectivity without the hassle of setup or fluctuating service fees.Enjoy peace of mind with 24/7 full-site CCTV camera monitoring, ensuring a secure and worry-free living experience. Don't miss the opportunity to call this stunning unit home! Snow removal and Grass cutting included in rental fee. (id:19720)
RE/MAX Hallmark Realty Group
397 Gladstone Avenue
Ottawa, Ontario
Attention Investors! Prime Centre Town Opportunity Discover this detached 2-storey single-family home located in the heart of Centre Town, offering exceptional investment potential. This unique property features two fully separate rental units: Unit 1: 2 bedrooms Unit 2: 3 bedrooms. Highlights include: Two private balconies Abundant natural light through large windows Character-filled lower level with striking stone walls Flexible layout ideal for owner-occupiers, multi-generational living, or maximizing rental income Whether you're looking to expand your portfolio or live in one unit while renting the other, this property combines charm, location, and strong income potential. Steps from shops, transit, and downtown amenities this is a rare find in one of the city's most desirable neighborhoods! New Roof 2024, Hot Water Boiler 2025 (id:19720)
RE/MAX Delta Realty Team
1003 - 85 Bronson Avenue
Ottawa, Ontario
Experience luxury and space in this rare 3-bedroom (or 2-bedroom plus den) unit perched high above Ottawa's vibrant Centretown with stunning north-west views of the Ottawa River and the Gatineau Hills and balconies on both the north and south sides. Designed with an open-concept layout, the home is bathed in natural light, highlighting the rich hardwood flooring and elegant finishes and is ideal for entertaining. The gourmet kitchen boasts granite countertops, stainless steel appliances, and a rare double pantry. The primary suite features a spacious 5-piece ensuite, providing a serene retreat, walk-in closet with custom built-ins and balcony. The versatile layout makes for an ideal work from home space. Additional conveniences include in-unit laundry, two storage lockers combined, two underground parking spaces (with potential for third spot not included). Building amenities include the peaceful Gardens, gym, party room and underground guest parking. Steps to the Ottawa River Parkway walking and biking paths, Lyon Street O-train, Lebreton Flats and the new library as well as all Centretown has to offer. Vacant, quick closing available. Parking PB 33 & 34. Locker PB 13 & 14 (id:19720)
RE/MAX Hallmark Realty Group
152 Yellowcress Way
Ottawa, Ontario
Looking for a home that actually ticks all the boxes? Welcome to 152 Yellowcress a bright, beautiful 3 bed, 2.5 bath semi-detached that's got serious good vibes (and no rear neighbors so go ahead, BBQ in your PJ's). This place is sitting on a pie-shaped lot which means you get a big backyard without the massive front lawn to mow! Inside? It's a light lovers dream south-facing with tons of windows. The kitchen is gorgeous - think: modern finishes, tons of counter space, and the kind of setup that makes takeout feel like a crime! Upstairs, you've got 3 bedrooms (no glorified closets here), 2 full bathrooms so you're not fighting for shower time, plus a handy main floor powder room. Tucked on a quiet street with awesome neighbors, great schools, parks, and everything else you need just minutes away. Basically: it's the kind of place that makes you actually want to stay home! (id:19720)
Avenue North Realty Inc.
A - 621 Pleasant Park Road
Ottawa, Ontario
A great opportunity to lease a bright and spacious secondary suite forming part of a well maintained single family home in Alta Vista. Offering a versatile layout, it features three generous bedrooms, two kitchens and two full bathrooms, making it ideal for a variety of living arrangements. Large windows fill the space with natural light and a private rear patio overlooks the backyard, creating a welcoming outdoor retreat. Residents enjoy their own side and rear entrances, along with shared access to the basement laundry area. One exterior parking space is included and all utilities are covered in the lease. The suite can also be rented furnished, providing a turnkey option for comfortable living. Situated in one of Ottawas most desirable and family friendly neighbourhoods, it is walking distance to The Ottawa Hospital General Campus and CHEO, and close to shopping, dining, public transit and other amenities. (id:19720)
Engel & Volkers Ottawa
45 Pembroke Street
Whitewater Region, Ontario
Rarely available up and down duplex. Perfect for a multi generational family or live in one unit and have one tenant. Main floor unit has gas fireplace and BB electric heat and upper floor has 2024 Forced Air gas furnace heat. Each unit has there own access, their own laundry. Both units have month to month tenants, each unit has 1 bathroom. 2017 Roof shingles, 100 AMP panel in each unit. Both HWT are owned. Upper unit rents for $1448 lower unit $1366. Tenants pay hydro & heat. Units have town water and sewer. 2024 Financials - Revenue $33,204 with expenses of $8,886 for a Net of $24,318 (before debt service). Walk to Tim Hortons, Subway and other fine shops. (id:19720)
Right At Home Realty
707 Des Aubepines Drive
Ottawa, Ontario
Welcome to 707 Des Aubepines Drive - A fabulous 4 bedroom, 3 bathroom executive Minto Tahoe end unit freehold townhome in Avalon offering over 1,930 sq ft of modern living! The welcoming and bright foyer with access the convenient partial bathroom opens to an inviting open-concept main floor with 9 ft ceilings, hardwood and ceramic floors, upgraded lighting and pot lights. The gourmet kitchen features timeless white cabinets, quartz counters, stainless steel appliances with a gas stove, white subway tile backsplash, a large island with seating and a bright breakfast nook flowing seamlessly into the spacious dining area and living room with cozy fireplace. A convenient mudroom with garage access completes this level. Upstairs, you will find the generous primary suite includes a walk-in closet and ensuite with glass shower and quartz counters, as well as three additional bedrooms, a full bathroom also with quartz counters, and laundry area. The finished basement offers a family room, bonus finished space, ample storage, and a rough-in for a future bathroom. Outside, enjoy a fenced backyard with a deck and gazebo - perfect for entertaining. Located steps from schools, parks, shopping, and all amenities. This home combines style, comfort, and convenience -an absolute must see! (id:19720)
Royal LePage Integrity Realty
170 Grandpark Circle
Ottawa, Ontario
Discover 170 Grandpark Circle, an exceptional two-storey, 4-bedroom, 3-bathroom home where you will find ample space for both relaxation and entertaining, making it the perfect retreat for families and individuals alike. The main floor is perfect for daily living and entertaining. Natural light floods the living room, while the dining area sets the stage for memorable dinners. The heart of the home is the well-appointed kitchen, featuring ample cabinet space, modern new appliances (2022), including an efficient induction oven, and a comfy breakfast nook overlooking the backyard, perfect for your morning coffee. Across from the dining room, the cozy family room, with its airy cathedral ceiling, provides a perfect space to relax with loved ones. Upstairs, the quiet primary suite, facing the backyard, offers a personal retreat with a generous walk-in closet and a private ensuite bathroom. Three additional large bedrooms provide versatile space for family, guests, or a dedicated home office, complemented by a convenient full bathroom. Beyond the interior, a large deck awaits, perfect for summer BBQs, al fresco dining, or simply soaking up the sun. The fully fenced backyard offers a secure and private sanctuary for kids and pets, while the attached two-car garage provides convenience and additional storage. This tucked-away neighbourhood is located near excellent shopping in South Keys and Elmvale Acres, beautiful parks, and essential amenities. Families will especially appreciate the nearby private children's park, just a short stroll away. 170 Grandpark Circle is more than just a home; it's a place to thrive. Well-maintained and filled with potential for new memories, this home is ready to welcome you. Schedule your visit today! No conveyance of any written signed offers prior to 6:00 pm on the 22nd of September, 2025. All viewings require an overnight notice. Viewings will only be allowed between 10:30 am and 7:00 pm. No showings are scheduled on Thursdays, please. (id:19720)
Royal LePage Integrity Realty
3383 Champlain Street
Clarence-Rockland, Ontario
Unique 20+ acres property in a country setting a true hobbyist oasis. Private 3 bedroom home with 2 full bathrooms, spacious galley style kitchen with plenty of cabinetry, separate dining with sitting area overlooking the large fenced yard, bright family room with 10ft ceiling lots of windows and gas stove, spacious primary bedroom with large walk in closet w/built in cabinets, second good size bedroom on the main, lovely updated 3 pcs bath, second level boast a sitting area, third bedroom, large 3 pcs bath great for a teenage retreat, attached garage converted /laundry, mud room, many updates throughout the years, there is a 2000 square ft outbuilding has epoxy floors, metal roof, bright office with , combined kitchen/bath/laundry area, furnace, A/C, hwt, freshly painted and parking area, old barn on property in need of repairs(2000 SQ FT of usable space)15 acres of cultivated farmland, limitless opportunities awaits with income potential, close to all amenities, schools, grocery store, church and more. Contact me today for your private viewing (id:19720)
RE/MAX Delta Realty



