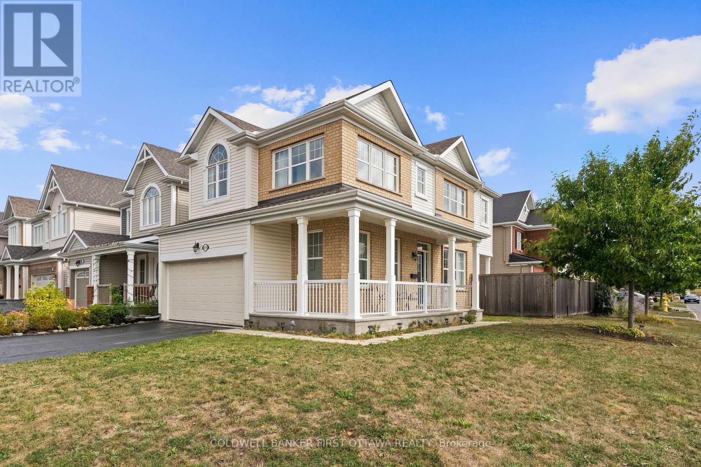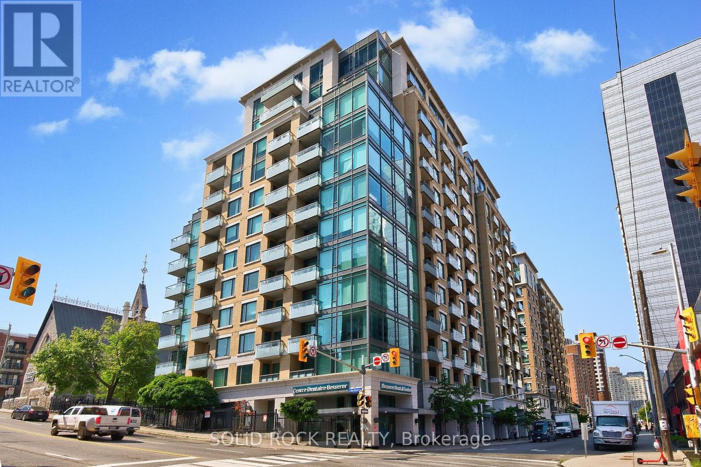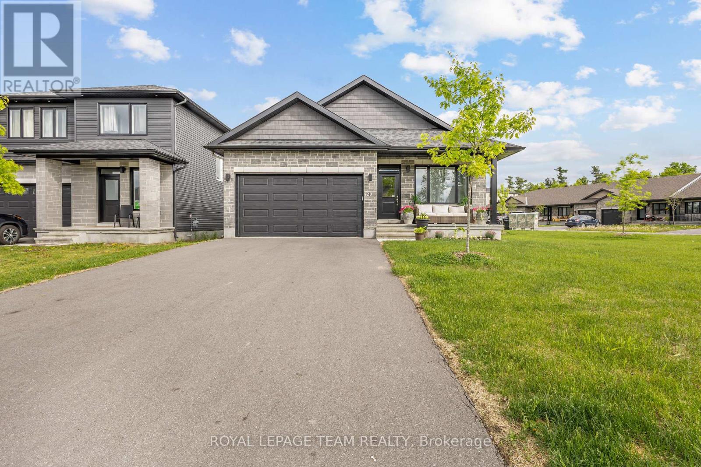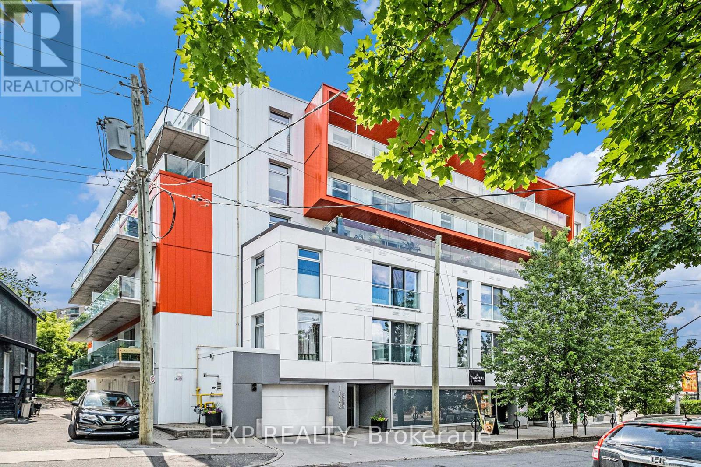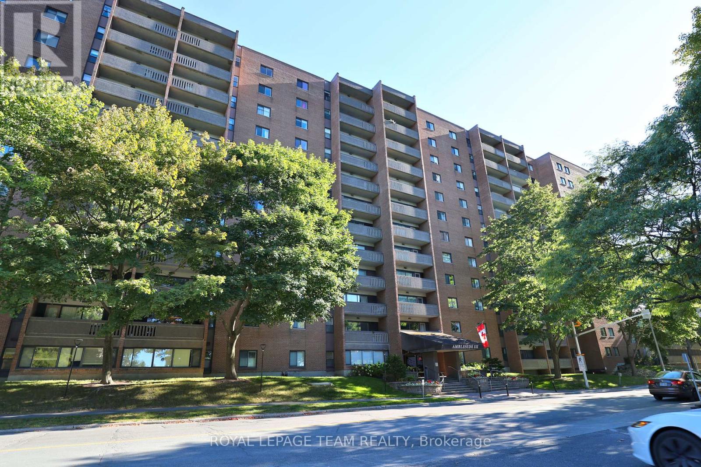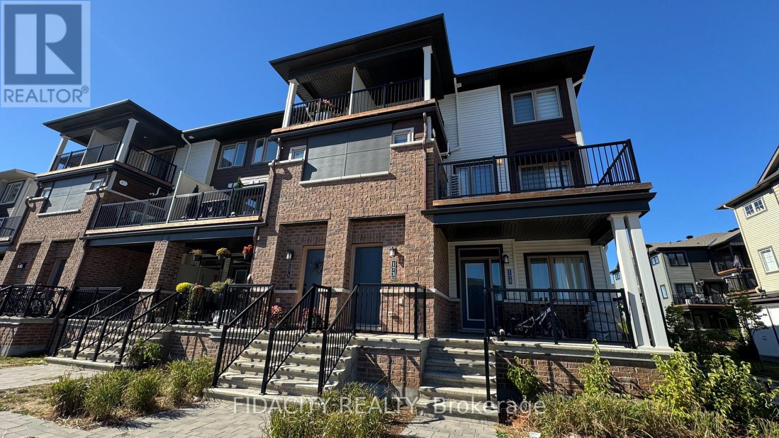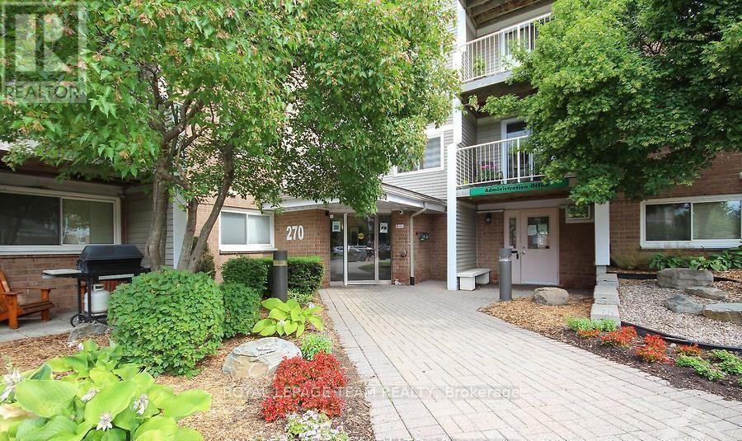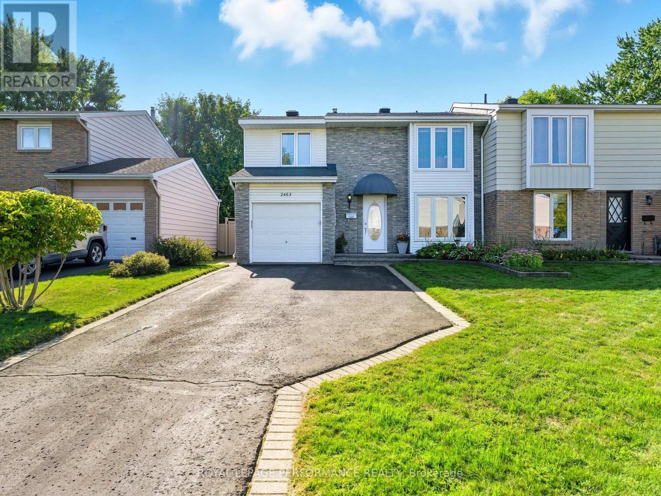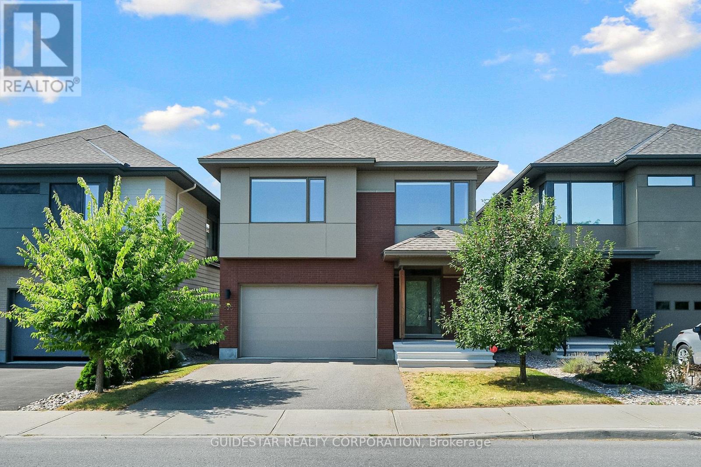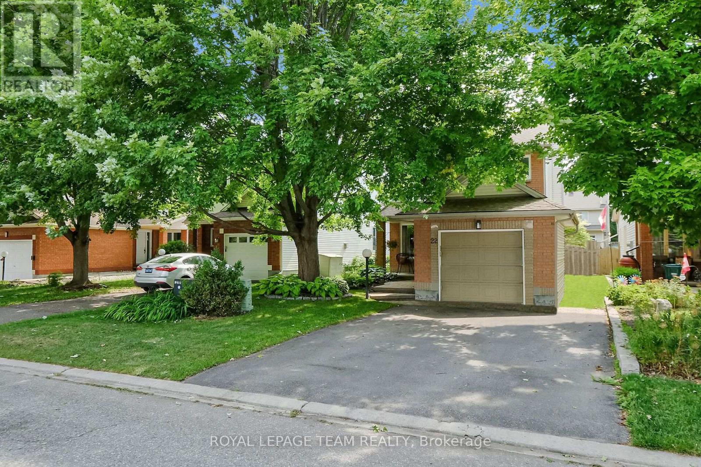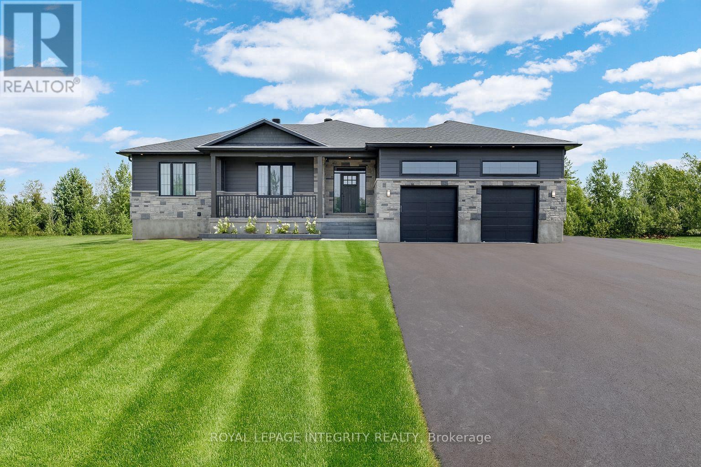Ottawa Listings
619 Dundonald Drive
Ottawa, Ontario
Facing Lamprey park is this this amazing sun-filled residence exuding timeless charm with its inviting wraparound porch and showcases thoughtful upgrades throughout.The main level offers a seamless open-concept design with 9-foot ceilings and gleaming hardwood floors, creating an effortless flow between the elegant dining area and the spacious living room, complete with a cozy gas fireplace. The chef-inspired kitchen is a true showpiece, featuring stainless steel appliances, a sleek hood fan, quartz countertops, a large island with breakfast bar, and refined lighting with pot lights throughout. Upstairs, rich hardwood floors and a striking staircase lead to a versatile loft with soaring cathedral ceilings an ideal retreat for a home office or lounge. The serene primary suite boasts a walk-in closet and a spa-like 5-piece ensuite, complete with double granite vanities, a freestanding soaker tub, and a glass-enclosed shower. Two additional bedrooms, a stylish full bath, and a convenient laundry room complete the upper level. Outside, the PVC-fenced backyard offers privacy and low-maintenance enjoyment.This exceptional property is just steps from River Mist Park, within walking distance to top-rated schools, and only minutes from the Minto Recreation Centre, shopping, dining, and public transit. A perfect balance of elegance, comfort, and conveniencethis home truly has it all. ** This is a linked property.** (id:19720)
Coldwell Banker First Ottawa Realty
703 - 238 Besserer Street
Ottawa, Ontario
1 BED+1 DEN +1PARKING, Beautifully UPDATED SOUTH-facing condo where natural light pours in through LARGE windows, offering unblocked city views. FRESHLY PAINTED throughout, this home features NEWLY INSTALLED hardwood floors in the BEDROOM, UPGRADED shower and tub TILES, modern LIGHT FIXTURE, and a built-in shelving unit for added style and storage. Sleek cabinets and drawers, well-maintained granite countertops, and stainless steel appliances --- perfectly suited for your daily needs. A versatile 9-foot-tall den provides the ideal space for a home office, creative studio, or other uses. This building has all amenities- swimming pool, gym, game room, and outdoor BBQ. Enjoy the convenience of an oversized parking space with a private bike rack. Locker room at the same level as the parking. The building's prime location puts you just steps from the Metro grocery store, ByWard Market, Ottawa U, Rideau Center, the LRT/transportation stations, and a wide variety of shopping, dining, and entertainment options. This MOVE-IN READY gem offers the perfect blend of style, comfort, and unbeatable location---ready for you to call it home! (id:19720)
Solid Rock Realty
20 Seabert Drive
Arnprior, Ontario
Discover this exquisite 4-bedroom + den, 3-full-bathroom detached bungalow with a 2-car garage, perfectly situated on a massive corner lot. Flooded with natural light, this home welcomes you with a grand foyer and a versatile den, currently serving as a formal dining space but easily suitable as an office or other flexible area. The main floor unveils a gourmet kitchen that flows effortlessly into a bright, open living area. Featuring granite countertops, a tiled backsplash, a spacious center island, abundant cabinetry, and a charming chimney, the kitchen exudes both style and warmth. Sliding doors from the living area open to a stunning backyard deck, ideal for serene outdoor relaxation.The expansive primary suite offers a generous walk-in closet and a private ensuite with a convenient walk-in shower, joined by two additional well-sized bedrooms and a second full bathroom on the main level. The fully finished lower level, equally bathed in natural light, impresses with a fourth bedroom, a full bathroom, a vast recreation room, and ample storage to accommodate all your needs.Nestled on a prime corner lot that maximizes brightness, this bungalow blends modern upgrades with thoughtful design, creating an inviting and functional sanctuary. Its unbeatable location places you just minutes from the highway, surrounded by all existing amenities, and within walking distance to exciting upcoming retail, making this home a perfect harmony of convenience and contemporary living. Don't miss this extraordinary opportunity, schedule your tour today to experience this captivating residence for yourself! (id:19720)
Royal LePage Team Realty
206 - 1000 Wellington Street W
Ottawa, Ontario
Discover the perfect blend of modern style and everyday functionality in this stunning 1-bedroom + dencondo at The Eddy, a LEED Platinum-certified gem in vibrant Hintonburg. Boasting sleek design, premiumupgrades, and a private balcony with captivating views of the neighbourhoods lively core, this home offersan unparalleled urban living experience. Inside, you'll find an open-concept kitchen and living area withquartz countertops, sleek cabinetry, and stainless-steel appliances. Soaring 9-foot exposed concreteceilings, hardwood floors, and floor-to-ceiling windows bring in natural light, enhanced by professionallyinstalled custom privacy shades and upgraded ceiling lighting throughout. The bedroom features a custom-built closet system with shelving and drawers, while the den provides flexibility for a home office, readingnook, or guest space. Additional upgrades include a Nest thermostat with smartphone control, extraelectrical outlets, and designer lighting. This unit includes in-unit laundry, one underground parking spot, astorage locker, and even a private garden plot. Condo fees cover heating, cooling, and water offeringconvenience and peace of mind. Life at The Eddy also means access to a rooftop terrace with BBQs, loungeseating, and sweeping views of the Ottawa River and Gatineau Hills. Just steps from Bayview Station (LRT& buses), and surrounded by coffee shops, bakeries, restaurants, grocery stores, yoga studios, andboutique shops, you'll love everything Hintonburg living has to offer. Whether as your primary residence ora smart investment, this stylish and eco-friendly condo embodies the best of connected, urban living. (id:19720)
Exp Realty
1003 - 1100 Ambleside Drive
Ottawa, Ontario
Fantastic move-in ready renovated 2 bedroom apartment with modern finishes & a private balcony with views of the Ottawa River & Gatineau Hills. Well maintained building, walking distance to shopping recreation & public transportation & a few steps to a walking path along the River. Updates include flooring, freshly painted, light fixtures. New kitchen features quartz countertops, ceramic backsplash, under cabinetry lighting, tile floors & new stainless steel appliances. Open concept kitchen/dining area with island w/extra storage & views of living rm & Ottawa River. Living area has large windows & door to balcony with amazing views. Full bathroom with updated vanity w/granite counter, mirror, light fixture & tub/shower combination. Two spacious bedrooms with sizeable double closets & good sized windows. Parking space & locker. Utilities included (heat, air conditioning, hydro, water) in rent (except for phone/internet/cable being paid by the tenant). Amenities include outdoor pool, party room, sauna, guest suites, workshop, bicycle storage room. Note pictures from before tenant moved in. (id:19720)
Royal LePage Team Realty
173 Anthracite Private
Ottawa, Ontario
Upper end-unit, stacked town at the beautiful Promenade community in Barrhaven. The well thought out 3 bed/1.5 bath model features an open concept main floor. The kitchen wows with plenty of cupboard space and island perfect for entertaining. The living and dining combination features a powder room and sliding patio doors for plenty of light and access to the sizeable outdoor balcony. Upstairs on the third floor are three bedrooms, a full bath and favourably located laundry closet. The primary bedroom has a generous walk-in closet and a private deck with amazing views of the surrounding neighbourhood. This area has easy access to Highways 416 and 417. It's close to schools, shops, restaurants, and entertainment. One paved parking spot included. Non-smoking unit. Must provide credit check, proof of employment and rental application with agreement to lease. Tenants to pay all utilities and must provide proof of Insurance before closing. Please be advised that the landlord is a real estate salesperson and registrant with RECO. (id:19720)
Fidacity Realty
406 - 270 Brittany Drive
Ottawa, Ontario
This spacious and well-maintained condo offers the perfect blend of comfort and convenience, featuring all major appliances including fridge, stove, dishwasher, microwave, and in-suite washer and dryer along with free access to a full recreation center complete with indoor and outdoor pools, a fully equipped gym, squash and tennis courts, a hot sauna, and a private park. Ideally located on Montreal Road, just minutes from downtown Ottawa, it provides easy access to bus stops within a 2-minute walk, the OC Train Station, and St. Laurent Shopping Centre, while being surrounded by everyday essentials such as FreshCo, Food Basics, Dollarama, Independent, banks, and more, making it an ideal choice for modern urban living. (id:19720)
Royal LePage Team Realty
2463 Orient Park Drive
Ottawa, Ontario
Beautifully cared-for END-UNIT townhouse offering privacy, style, and a prime location. This one-of-a-kind home features 3 bedrooms and 3 full bathrooms, including a stunning primary bedroom extension adding a large ensuite and walk-in closet truly unique on this street. One of the full bathrooms includes a walk-in tub for easy accessibility. Hardwood flooring throughout the main living areas adds warmth and elegance. The finished basement provides versatile space, perfect for a home office, gym, or entertainment area. Enjoy summer days in your inground pool, complete with a new pool pump (2025) and new pool vacuum (2025), surrounded by meticulously maintained landscaping and complete privacy with NO REAR NEIGHBOURS. Recent upgrades include new front bay windows installed in 2023, enhancing both charm and natural light. An exceptional opportunity to enjoy comfort, style, and functionality in a sought-after community. (id:19720)
Royal LePage Performance Realty
708 Vennecy Terrace
Ottawa, Ontario
Welcome to 708 Vennecy Terrace - Where Modern Living Meets Everyday Comfort in Chapel Hill South. This beautifully appointed single-family home offers an exceptional layout, refined finishes, and a bright, inviting atmosphere throughout. Step into a sun-filled main level featuring an upgraded kitchen with granite countertops, sleek cabinetry, a spacious walk-in pantry, and a breakfast bar perfect for morning coffee or casual meals. The open-concept living room is anchored by a striking floor-to-ceiling tile fireplace, while the separate dining room offers a sophisticated space for hosting family and friends. Upstairs, retreat to your spacious primary suite complete with dual closets and a luxurious ensuite bath. Two additional bedrooms provide flexibility for a growing family, home office, or guest accommodations. Downstairs, a finished basement offers a large family room ideal for movie nights, games, or relaxing weekends while the fully fenced backyard delivers the perfect blend of privacy and outdoor space. Tucked away on a quiet, family-friendly street yet just moments from everyday conveniences, youll enjoy quick access to gyms, shopping, dining, and entertainment, with downtown Ottawa only a short drive away.Dont miss your chance to call this move-in ready gem home. Schedule your private showing today. (id:19720)
Details Realty Inc.
620 Bridleglen Crescent
Ottawa, Ontario
Welcome to this stunning 5-bedroom, 3.5-bathroom detached home located in the highly desirable Bridlewood community of Kanata. Impeccably maintained and built by HN Homes, this residence combines high-quality construction with thoughtful design and a rare sense of privacy, thanks to no front or rear neighbors. The main floor features a bright and functional layout with distinct living and dining areas, a gas fireplace, and a versatile den/office ideal for remote work or guest accommodation. The chefs kitchen is a true centerpiece, showcasing stainless steel appliances, granite countertops, and elegant cabinetry, complemented by a breakfast bar and expansive windows that fill the space with natural light. Upstairs, the spacious primary suite serves as a peaceful retreat, complete with a sitting nook, walk-in closet, and a luxurious 5-piece ensuite featuring a soaker tub, double vanity, and separate shower. Three additional oversized bedrooms, a full bathroom, and a loft provide ample space for family living, hobbies, or study areas. The fully finished basement adds even more versatility, offering large windows, a generous family room, a fifth bedroom, and a full bathroom perfect for guests, extended family, or an in-law suite. The home also boasts excellent storage throughout, including large closets, built-in shelving, and a well-organized basement layout. Outside, enjoy a private backyard ideal for relaxing or entertaining, with the added benefit of no rear neighbors. Located within walking distance to top-rated schools, parks, shopping, dining, fitness centers, and public transit, this home delivers the perfect blend of comfort, space, and location in one of Kanata's most family-friendly neighborhoods. (id:19720)
Guidestar Realty Corporation
22 Avonhurst Avenue
Ottawa, Ontario
Welcome to this beautifully maintained and tastefully updated single detached home in a desirable neighbourhood. From the moment you arrive, you'll appreciate the curb appeal with an interlock front walkway lined by lush perennial gardens and an inviting front porch perfect for enjoying your morning coffee. Step inside to a spacious tiled foyer, large closet and an adjacent updated 2-piece bath. The main level features rich hardwood floors throughout and an appealing layout. The bright living and dining areas boast large windows on two sides, flooding the space with natural light, as well as a stylish shiplap feature wall and updated light fixtures. Relish in the expanded gourmet kitchen, offering granite counters, high-end appliances (fridge & stove 2021, dishwasher 2025), cork flooring for comfort, a built-in office nook, and an abundance of cabinetry and counter space. The breakfast bar overlooks the cozy family room with a gas fireplace and expansive windows that frame the beautifully landscaped backyard. Upstairs, you'll find 3 spacious bedrooms, all with gleaming hardwood floors. The primary suite is a true retreat, featuring a cathedral ceiling, walk-in closet, and an updated ensuite bath with heated floors, granite countertop, and a custom shower. The main bathroom, updated in 2021, serves the secondary bedrooms. The finished lower level offers additional living space, ideal for a rec room, home gym, office, or playroomplus a separate laundry area and plenty of storage. Step outside to your own private oasis; the fully fenced backyard is perfect for entertaining or relaxing, with mature trees, perennial gardens, interlock patio space, and lots of room to play. With updates including furnace (2017), shingles (2014), central air (2021), and new windows (2022 to 2024), this move-in ready home offers peace of mind for years to come. All of this is located just minutes from parks, schools, shopping, and transit. A rare opportunity to own a truly special home! (id:19720)
Royal LePage Team Realty
106 Maplestone Drive
North Grenville, Ontario
Welcome to 106 Maplestone Drive a beautifully crafted, newly built bungalow offering 5 bedrooms (3A/G +2) and 3 bathrooms, set on just over an acre of land & only 30 minutes to Ottawa. From the moment you arrive, the inviting covered seating area sets the tone for the exceptional craftsmanship found throughout. Step inside to a spacious, light-filled foyer with striking black accent walls and elegant marble tile. White oak hardwood flooring flows seamlessly throughout the open-concept main level, leading into a stunning chefs kitchen designed for both function and style.This thoughtfully curated space features quartz countertops, a gas range with a custom wood hood, stainless steel appliances, open shelving, an oversized island with seating, and ample cabinetry AND the window above the sink frames the private backyard, adding a perfect finishing touch! The kitchen flows into a bright dining area & airy living room with vaulted ceilings and a show stopping fireplace set into a custom accent wall. Down the hall, you'll find three generously sized bedrooms, including a primary suite with walk-in closet and a spa-inspired ensuite boasting dual vanities and beautiful tile work. A full main bathroom and convenient main floor laundry complete this level. The fully finished lower level offers exceptional bonus space with large windows that make it feel bright and above grade. It features a sprawling rec room, two additional bedrooms, a third full bath with double sinks, and plenty of storage. Both the basement and attached garage include insulated, radiant-ready slabs. The garage is fully spray-foamed, drywalled, and versatile enough to serve as a home gym, workshop, or studio. Additional features include full spray foam insulation throughout and a water treatment system with reverse osmosis to the kitchen and fridge. Hot water on demand is roughed in and can be changed before close. (id:19720)
Royal LePage Integrity Realty


