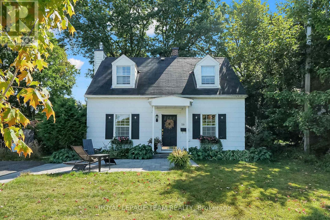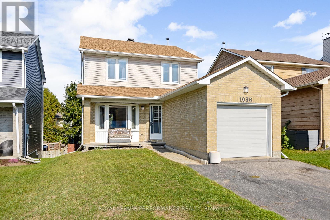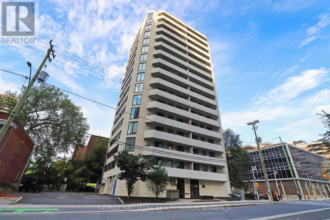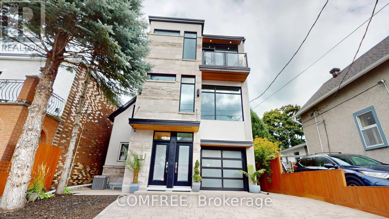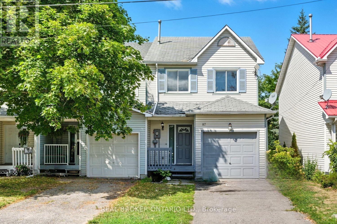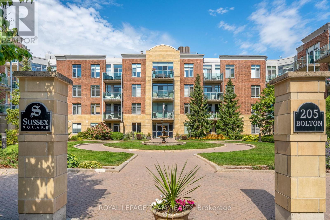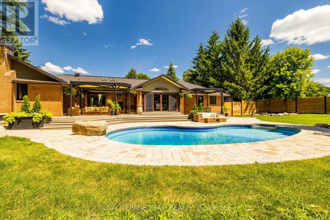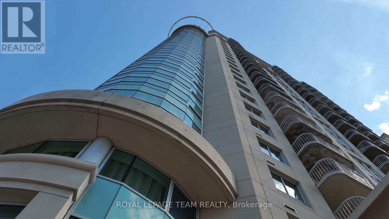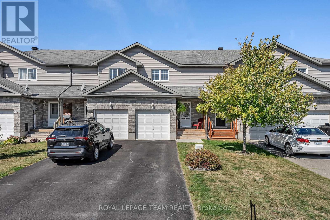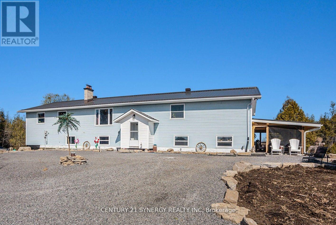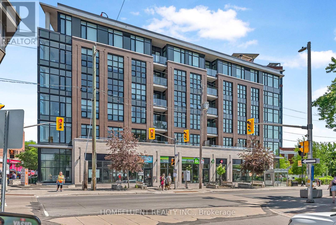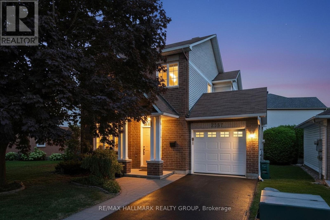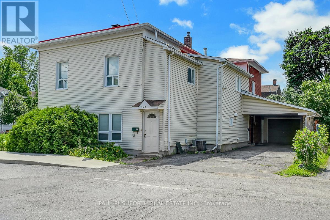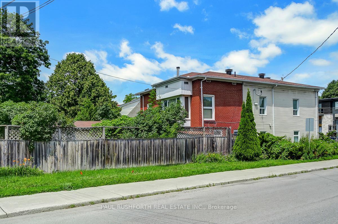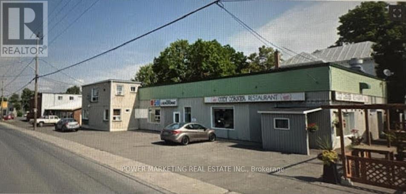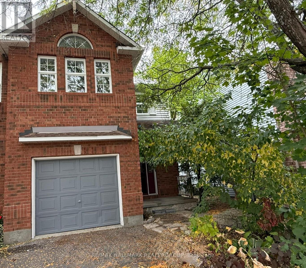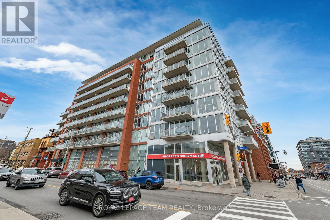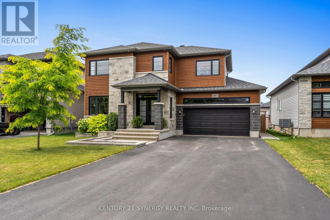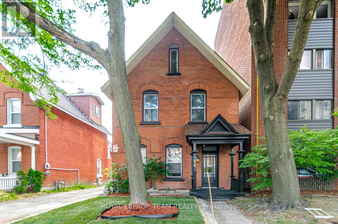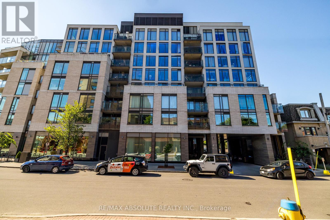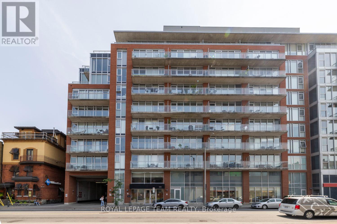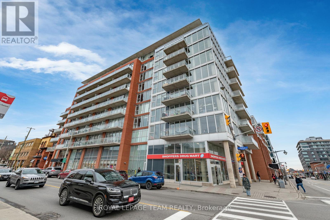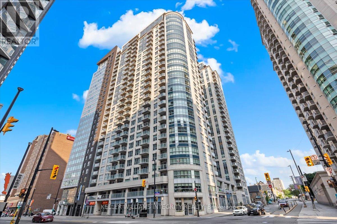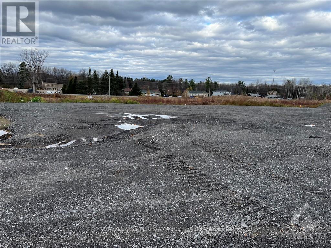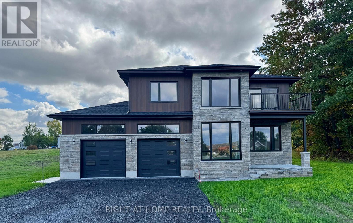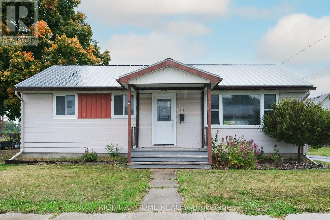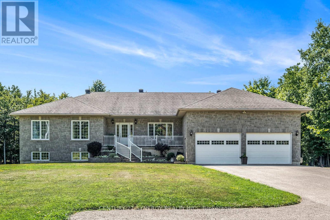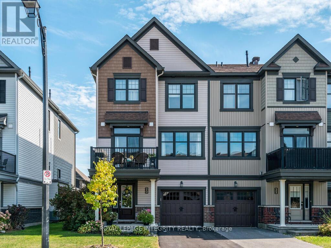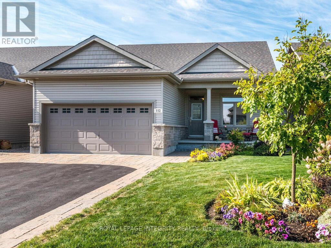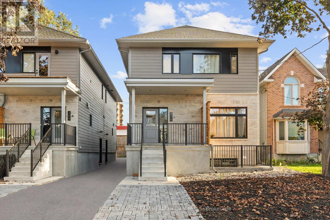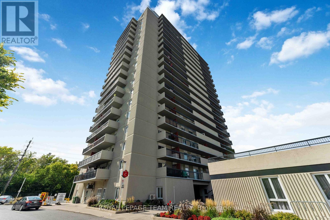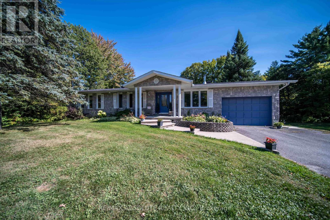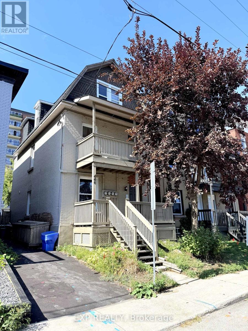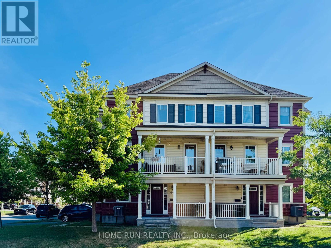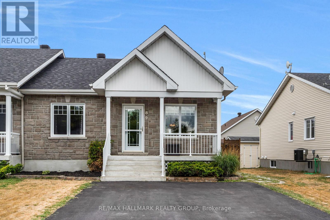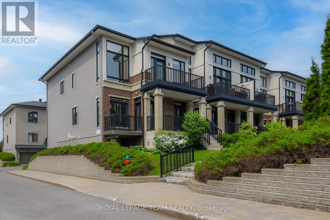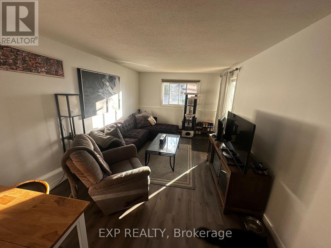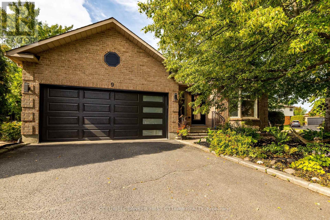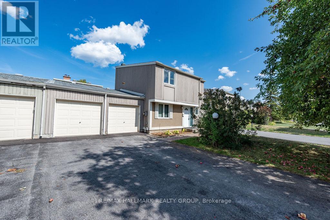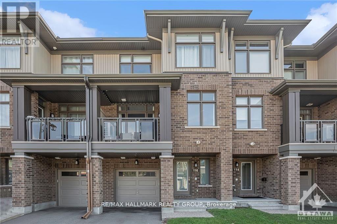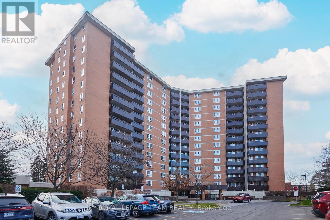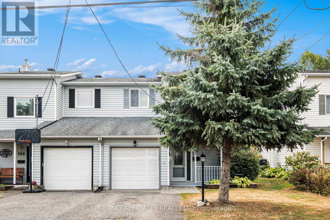Ottawa Listings
16 Sandridge Road
Ottawa, Ontario
Welcome to 16 Sandridge Road! This charming and meticulously maintained home radiates warmth and personality. Located just steps from NCC parkland, the Ottawa River, tennis clubs, playgrounds, top-rated schools and endless biking trails, this home offers great convenience and accessibility, with easy proximity to downtown. The main floor features a bright, functional layout with a welcoming foyer that leads into a spacious and cozy living room, complete with a gas fireplace - a perfect spot for relaxation. Original hardwood flooring adds warmth and character throughout the home. The dining area is ideal for entertaining - a perfect setting for gatherings. The bright, white fully-equipped kitchen has its own small casual eating area. It offers abundant storage and direct access to the backyard, making it highly functional for family living and entertaining. Upstairs, you'll discover two sunlit and generously sized bedrooms, along with a bright four-piece family bathroom. The finished basement provides even more living space with a large rec room (currently used as a yoga studio), a dedicated laundry area and ample storage, complete with cabinets. Step outside to enjoy the expansive, private back yard, which offers plenty of space for outdoor activities, gardening or hosting summer events. A driveway with parking for two vehicles adds to the home's appeal. This home truly offers a perfect blend of location, charm, comfort and functionality. (id:19720)
Royal LePage Team Realty
1936 Longman Crescent
Ottawa, Ontario
Original owner! This lovingly maintained 3 bedroom home is located on an elevated lot in one of the most convenient locations in Orleans. A long driveway leads you to your attached garage with inside entry. Stepping in, you will note that the home has been freshly painted in a neutral tone throughout. The large, tiled foyer is family friendly and easily flows into the open concept living & dining room. The bay window allows plenty of sun to fill the space with its southern exposure. The kitchen offers plenty of cabinetry and direct access through a patio door onto the back balcony. Upstairs, you will find a spacious primary bedroom with its own double wall closet as well as a full ensuite bathroom with expanded walk in shower. The two secondary bedrooms also benefit from southern exposure & have access to the second full bathroom which has been thoroughly updated as well. Heading down to the walkout basement, you will find a fully finished rec room with a great size, lending itself to a variety of uses. The mechanical room offers a good amount of space for storage as needed. The backyard offers plenty of greenspace and a garden shed | Located just steps away from schools, parks, groceries, shopping, gym, movie theatre, restaurants & more | Easy to show! *Some photos virtually staged (id:19720)
Royal LePage Performance Realty
704 - 200 Bay Street
Ottawa, Ontario
Welcome to 704-200 Bay Street Stylish, South-Facing, 861 sq ft of Turn-Key Living in the Heart of Downtown Ottawa! This beautifully renovated 2-bedroom, 1-bathroom condo with parking offers the perfect mix of comfort, style, and convenience. Located on the 7th floor with rare sunny south-facing exposure, enjoy all-day natural light and open urban views of Ottawa's skyline and leafy streetscapes. Inside, you'll find rich hardwood floors and a bright, open-concept layout. The updated kitchen features quartz counters, modern cabinetry, custom lighting, and a seamless flow into the dining and living areas...perfect for entertaining or relaxing at home. A rare highlight is the walk-in pantry with in-suite laundry, a prep counter, and generous built-in storage which is an exceptional feature that adds real function. The spacious primary bedroom boasts an oversized walk-in closet, while the second bedroom offers flexibility for guests, an office, or hobby space. Thoughtfully designed cupboards and closets throughout provide impressive storage not often found in condos this size. Enjoy fresh air and natural light from the balcony, enclosed on three sides to offer protection from the elements while still allowing for great airflow. This well-maintained, secure building includes underground parking (additional fee) and is steps from everything: Parliament Hill, Rideau Centre, OttawaU, Sparks Street, shops, cafes, parks, and LRT transit. The upcoming Central Public Library is also just around the corner. Whether you're a professional, student, downsizer, or investor, this move-in-ready condo delivers exceptional value, comfort, and location in the heart of the city. Parking space #6 on first level through main garage door available for $125/monthly. Some photos are virtually staged. (id:19720)
RE/MAX Hallmark Realty Group
111 Sherbrooke Avenue
Ottawa, Ontario
Welcome to your dream home in Wellington West! This custom-built home, crafted in 2016, boasts an unbeatable location with the two additional above-grade units. Step inside to an open-concept main floor featuring glass railings, open stairs, and 10-foot ceilings. The main unit offers 3 bedrooms, 2.5 baths and a stylish kitchen island with granite and quartz countertops and high-end appliances. Abundant natural light floods in, enhancing elegant high-end finishes. It is the perfect space to enjoy with family or entertaining. Grab your morning coffee off of the kitchen balcony oasis, or enjoy a moment of tranquility on your rooftop retreat perfect for unwinding and taking in the sunsets or Canada Day fireworks. The rear balcony features luxury accordion glass doors, seamlessly connecting indoor and outdoor living. The 2-bedroom and 1-bedroom additional dwelling units feature separate entrances, separate kitchens, separate hydro meters, and separate gas meters, making it an ideal space for extended family. Steps from the Civic Hospital, Parkdale Market, Elmdale Tennis Club, Fisher Park, and so much more. Easy access to the highway and transit. (id:19720)
Comfree
87 Elvira Street W
North Grenville, Ontario
Affordable living in the heart of Kemptville! This well laid out two-storey row home presents an excellent opportunity for first-time homebuyers or investors. Offering 3 bedrooms, 2 bathrooms, and a functional layout, this property delivers both comfort and value.The main level features a bright living space with seamless flow into the kitchen and dining areas, ideal for everyday living. Upstairs, three well-proportioned bedrooms provide ample space for family or guests. A single-car garage adds convenience, while the private backyard offers room for outdoor enjoyment.Located in a central neighbourhood, this home is within walking distance to schools, shopping, dining, parks, and close proximity to the Rideau River. With its combination of affordability, practical design, and desirable location, 87 Elvira Street West is an excellent choice for those entering the market or seeking a strong investment in a growing community. (id:19720)
Real Broker Ontario Ltd.
217 - 205 Bolton Street
Ottawa, Ontario
Welcome to Sussex Square, a boutique low-rise residence in the heart of Ottawa's historic ByWard Market. This modern 1 bedroom + den condo offers an inviting open-concept layout with 9 ceilings, hardwood floors, granite countertops, and ample cabinetry. The versatile den makes an ideal home office or guest room, while the private north-facing balcony is perfect for morning coffee or evening sunsets. This well-maintained unit includes six appliances, in-unit laundry, underground parking, and a separate storage locker. Residents enjoy outstanding amenities: a fitness centre, party room with library, beautifully landscaped courtyard, and a rooftop terrace with BBQs and panoramic city views. Set on a quiet tree-lined street, yet just steps to the National Gallery, Global Affairs, Parliament Hill, Rideau River, and the shops, dining, and nightlife of the ByWard Market. A rare opportunity to enjoy executive condo living in a mature, exceptionally kept building at one of Ottawa's most desirable addresses. (id:19720)
Royal LePage Team Realty
27 Allan Street
Carleton Place, Ontario
Welcome to 27 Allan St.a truly exceptional waterfront property in the heart of Carleton Place. This fully renovated residence sits on a generoushalf acre lot along the scenic Mississippi River, offering a rare blend of heritage charm and modern upgrades. Over the course of 15 years, everydetail has been carefully enhanced while preserving unique features like original stone accents and charming exterior details. Designed for both relaxed living and vibrant entertaining, the property boasts a resort-style backyard oasis. Enjoy the large inground pool complete with a deep endand diving board, a spacious covered poolside area (60 x 12 feet) perfect for any weather, and multiple decks that offer delightful views and fexible outdoor living spaces. The creative layout includes custom bars on wheels and versatile athletic amenities from basketball and volleyball to tennis and pickleball ensuring endless fun for family and friends.In addition to the main residence, a fully renovated, insulated waterfrontcabin enhances the appeal, offering a separate space thats perfect for guests or extended family use. With ramp access for vehicles orequipment and a custom-designed dock featuring unique built-ins, this property truly embraces its small-town resort lifestyle while being onlytwenty minutes from downtown Ottawa.This home is an extraordinary opportunity to create lasting memories in an inviting, private setting thatcaters to both luxury and functionality. Dont miss the chance to experience the perfect balance of heritage appeal and modern convenience at27 Allan St. (id:19720)
RE/MAX Affiliates Realty Ltd.
305 - 2283 St Laurent Boulevard
Ottawa, Ontario
The TwentyTwo83 is Ottawa's Premiere office condominium building located in the Ottawa Business Park. Building common areas and amenities include private office & lounge with coffee service area. Special meeting and conference facilities available for use. Reserved parking allocation included with purchase. Building systems upgraded in 2018. Take your business to the next level and book your private showing today. (id:19720)
Royal LePage Performance Realty
1216a River Road
Ottawa, Ontario
A rare offering along a serene stretch of the Rideau River just moments from the heart of Manotick, this exceptional 3-bedroom, 2.5-bathroom estate bungalow is set on a beautifully landscaped 2.25-acre lot with 60 feet of pristine waterfront. A private paradise, the property features a resort-style backyard with a gorgeous salt water in-ground pool, mature trees, and sweeping views of the river. Step inside to discover a grand entry adorned with travertine marble flooring, leading to a spectacular library crowned by a vaulted cedar-plank ceiling. Floor-to-ceiling bookshelves, complete with a rolling ladder, create an atmosphere of refined charm, while a dramatic double-sided fireplace connects this space to the expansive sunken living room and rear deck beyond. The chef's kitchen is a showpiece, seamlessly open to the main living areas; designed for both entertaining and daily luxury. Rich granite countertops, an abundance of custom cabinetry, and a high-end gas range are paired with a unique breakfast nook offering warmth and style. Bathed in natural light, the four-season sunroom is a seamless extension of the living space, with multiple sliding glass doors opening to the tranquil grounds. The primary suite is a true retreat, with direct access to the deck, a cozy gas fireplace, custom walk-in closet, and an opulent 5-piece ensuite complete with double vanities, soaking tub, and glass-enclosed shower. The partially finished lower level with new flooring & 9ft ceilings offers flexibility for additional living or recreation space. Recently updated landscaping and a lush canopy of mature trees provide privacy and timeless beauty. Nestled in one of Ottawa's most coveted communities, this home is just minutes from boutique shops, fine dining, excellent schools, and the village charm that makes Manotick so desirable. (id:19720)
Royal LePage Team Realty
401 - 234 Rideau Street
Ottawa, Ontario
Welcome to Suite 401 at 234 Rideau Street, a spacious and inviting two-bedroom, two-bathroom condo located in the heart of downtown Ottawa. With approximately 1,013 square feet of well-designed living space, this home combines comfort, functionality, and convenience in a highly desirable building. Step inside and youll immediately appreciate the thoughtful layout. The open-concept living and dining area offers plenty of natural light through large windows, creating a warm and welcoming atmosphere. The kitchen is designed for both everyday living and entertaining, featuring ample counter space, modern appliances, and a practical layout that flows seamlessly into the main living area. Both bedrooms are generously sized, providing flexibility whether youre looking for a dedicated guest room, home office, or simply extra space to spread out. The primary bedroom includes its own ensuite bathroom, while a second full bathroom adds comfort and privacy for family or visitors. This suite includes in-unit laundry, central heating and cooling, and comes with underground parking and storage, offering convenience and peace of mind. The building itself is known for its outstanding amenities, including a fitness centre, indoor pool, party room, theatre, and 24-hour concierge service. Residents also enjoy the beautifully maintained common areas and a strong sense of community. The location is truly unbeatable. Living at 234 Rideau Street puts you steps away from the ByWard Market, Rideau Centre, Parliament Hill, and the University of Ottawa. Youll have easy access to shops, restaurants, cultural landmarks, and transit, making it ideal for both professionals and students. Suite 401 is perfect for those seeking an urban lifestyle with space to breathe. Whether youre a first-time buyer, downsizing, or looking for a pied-à-terre in the city, this condo is a wonderful opportunity to enjoy downtown living at its best. (id:19720)
Royal LePage Team Realty
111 Raina Way
North Grenville, Ontario
This immaculately kept 3 bedroom, 2 bathroom townhome w/tons of upgrades, built in 2006, is located in a much sought after mature neighborhood with NO DIRECT REAR NEIGHBOR and literally steps to a great shopping mall and Hwy #416 in town. This lovely home offers rounded corner construction throughout. The new patio stone walkway and front porch invite you in to your spacious foyer where you'll find ceramic and gleaming hardwood flooring throughout the main level. The open concept Living Room offers patio doors to your private, fully fenced backyard oasis which boasts a new deck, large patio and perennial gardens for your enjoyment. The bright kitchen has numerous white, shaker style cabinetry, stainless steel appliances, double sinks, and a convenient island with additional, built in drawers. Open to the dining area this open concept main floor is perfect for all your entertaining needs. Upstairs, you'll find the primary bedroom which is huge & boasts picture windows, a large walk-in closet and a cheater entrance to the main 3 piece bath! The second and third bedrooms are generously sized with large windows and closets. The second floor laundry room is sure to please. The lower, professionally finished basement, boasts a large family room with two windows, flat ceilings, pot lights and tons of storage space! Upgrades include: professionally finished basement in 2015, rear roof shingles 2015, rear deck and partial fence 2023, driveway sealed 2024, upstairs bedrooms and bathroom painted 2023, front porch and patio stones 2020, new gas hot water tank rental 2022, Eavestrough 2011, A/C and water softener 2012, both bathrooms upgraded in 2014. This, move in ready townhome includes: Stainless Steel Refrigerator, Stove, Built-in Microwave HoodFan, Dishwasher, Washer, Dryer, All Window Treatments, All Lighting Fixtures, Garage Door Opener & 2 Remotes, Water Softener. Approx. monthly utiities: Gas $39, Hydro $115, Water/Sewage $133, HWT rental $44. ~WELCOME HOME~ (id:19720)
Royal LePage Team Realty
2727 County 16 Road
Merrickville-Wolford, Ontario
Welcome to this incredible country home nestled on over 26 acres of privacy and endless possibilities. Recent updates have made this home exceptional, including a new Cedar deck off dinning room, new 200 amp electrical service, a 22 kW Generac generator ensures you'll never be without power, a new steel roof with snow guards, ridge cap vent, and two maxi vents that will keep your home protected forever, a new furnace with heat pump offering efficient heating and cooling for your comfort and new gravel was spread across the driveway and parking areas along with 2 rock retaining walls. Inside, you'll be greeted by hardwood flooring that flows seamlessly throughout the entire home, creating an inviting and elegant atmosphere. Freshly painted from top to bottom, this home feels brand new and ready for you to move in and make it your own. The beautiful living room exudes warmth and comfort and opens to a huge family room that's ideal for relaxing or entertaining, with a cozy wood stove that adds a touch of rustic charm. The heart of the home is the kitchen, which is being completely renovated with new custom cabinets and equipped with newer appliances and a garburator for convenience. Attached to kitchen is a charming dining area, perfect for family meals, also features a spacious laundry room and large pantry for all your storage needs. The master bedroom features a walk-in closet and ensuite bathroom for your privacy. Both bathrooms have been completely renovated to offer a fresh, modern feel. The basement is a blank canvas with endless potential, this expansive space can be transformed into anything your heart desires whether its a home theater, gym or extra bedrooms. The double-car attached garage provides inside entry to the basement. For the outdoor enthusiast, the property features a cleared trail around the perimeter, complete with two bridges. You'll love spending time outdoors on the newly built 30x12 patio, perfect for enjoying those peaceful country evenings. (id:19720)
Century 21 Synergy Realty Inc
305 - 10 Rosemount Avenue
Ottawa, Ontario
Welcome to 10 Rosemount Avenue, where modern urban living meets small-community charm. This bright and beautifully maintained 1-bedroom, 1-bathroom condo offers the perfect opportunity to live in one of Ottawa's most vibrant neighbourhoods. The thoughtfully designed open-concept layout features a modern kitchen with stainless steel appliances, quartz countertops, and ample cabinet space ideal for both everyday living and entertaining. The spacious living and dining area is filled with natural light from oversized windows, creating a warm, welcoming atmosphere. Step outside onto your private balcony the perfect place to relax and enjoy your morning coffee or evening unwind. The bedroom is well-proportioned with generous closet space, while the sleek bathroom includes contemporary finishes and a walk-in glass shower. Located in a boutique mid-rise building with a strong community feel, you're just steps from Hintonburg's best cafes, restaurants, galleries, shops, and transit. Everything you need is right at your doorstep. Whether you're a first-time buyer, downsizer, or investor, this turnkey condo is a perfect place to call home in one of Ottawa's most desirable locations. (id:19720)
Homefluent Realty Inc.
2357 Raintree Drive
Ottawa, Ontario
Welcome to this Minto Montana model located in desirable Chapel Hill South. This 3 bedroom, 3 bathroom home offers a bright and functional layout with timeless finishes throughout. The main level features an inviting ceramic-tiled foyer leading into the open concept living and dining room, highlighted by a large window, natural hardwood floors, and elegant crown moulding. A cozy family room with a gas fireplace sits adjacent to the spacious eat-in kitchen, complete with light oak cabinetry, double sink, pot lights, and patio door access to the fully hedged backyard - perfect for entertaining or enjoying quiet evenings outdoors. Upstairs, hardwood flooring continues through three generous bedrooms, including the primary retreat with a large walk-in closet and a 4-piece ensuite. The lower level offers a fully finished rec room with pot lights, a laundry room, and ample storage space. Additional features include a landscaped yard, private patio area with storage shed, interlock front entry, charming front porch, and an attached single garage with inside access to the foyer. Situated in a family-friendly neighbourhood, this home is close to schools, parks, shopping, community trails, public transit, and more! (id:19720)
RE/MAX Hallmark Realty Group
504 Hilson Avenue
Ottawa, Ontario
Exceptional Investment & Development Opportunity in the Heart of Westboro! Nestled in one of Ottawa's most sought-after neighbourhoods, this legal duplex offers incredible potential for investors, developers, or those looking to secure a prime piece of real estate. Each side of the duplex features three generous bedrooms, a full bathroom, spacious living areas, and private entrances ideal for generating reliable rental income or multi-generational living. The property also includes a detached garage and a vacant lot next door, opening up endless possibilities for future development, whether you're looking to expand, sever, or build new. Situated steps from Westboro's vibrant shops, cafes, transit, and top-rated schools, this is a rare chance to own a versatile property in a high-demand urban location. Don't miss out on this outstanding opportunity to invest, develop, or create your dream project in the heart of Westboro. Vacant land being sold with the 502/504 Hilson property, already been severed please see 249 Iona for more info regarding the lot. Neighbourhood is zoned R3H making this a prime development opportunity. (id:19720)
Paul Rushforth Real Estate Inc.
249 Iona Street
Ottawa, Ontario
Vacant land in Westboro, 38x65 lot attached to 502/504 Hilson (Duplex), land is zoned R3H. Prime opportunity for development especially when included with 502/504 Hilson. Large corner lot. Please note the land is only being sold with the Duplex. (id:19720)
Paul Rushforth Real Estate Inc.
85 Main Street N
North Glengarry, Ontario
Create 3 garages , approx. 3500 square feet for your Existing business old new venture! This great a space is good for Dealership, mechanic shop, wholesale or any other businesses. It can be divided in three parts as well and each part can be rented for $1500 plus utilities. (id:19720)
Power Marketing Real Estate Inc.
195 Blackdome Crescent
Ottawa, Ontario
Here is a great opportunity in a fantastic location for a buyer with vision. This well designed end unit offers exceptional space on three levels, bright windows in the staircase and is priced for the upgrades needed! Large principle rooms including formal living and dining areas, kitchen with eating area and access to private rear yard and open to the lower level family room with wood burning fireplace and loads of storage. The second level offers three bedrooms main four piece bath and includes primary bedroom with vaulted ceilings, walk in closet and oversized 5 piece ensuite. Property being sold under Power of Sale provisions therefore sold As Is. Offers Considered Thursday October 2nd, 2025. Seller may consider pre-emptive offers. (id:19720)
RE/MAX Hallmark Realty Group
813 - 354 Gladstone Avenue
Ottawa, Ontario
Modern and spacious one bedroom plus den condo in the heart of Centretown. This London model offers an open concept layout with upgraded floors throughout, floor to ceiling windows, high end finishes and stainless steel appliances. Large work from home den. Living space has unobstructed sunny skyline views! Walk to everything! Building features an exercise room, gas BBQ, courtyard gardens and amenity room with theatre & games room. Starbucks, Shoppers Drug Mart and LCBO at ground level. Downtown living at its best! Plan to visit soon! (id:19720)
Royal LePage Team Realty
406 Provence Avenue
Russell, Ontario
Welcome to this stunning single-family 3+1 bed, 4 bath home nestled in the heart of Embrun! This beautifully upgraded Melrose model offers a seamless blend of modern design and everyday comfort. Step inside to discover an open and airy main floor featuring rich hardwood flooring and an abundance of natural light. The chef-inspired kitchen is a true highlight, showcasing sleek quartz countertops, a spacious pantry, and a charming breakfast nook complete with a custom coffee station. The adjacent living area is warm and inviting, centred around a striking stone wall with gas fireplace, ideal for cozy evenings. Upstairs, you'll find three generously sized bedrooms, each with its own walk-in closet. The luxurious primary suite offers a spa-like retreat with a double vanity, walk-in glass shower, and soaker tub. A convenient second-floor laundry room and an additional full bathroom complete the upper level. The fully finished basement expands your living space with a large family room, an additional bedroom, a full 3-piece bathroom, and storage/utility room. Step outside to an oversized backyard oasis featuring a spacious stone patio with a gazebo and an above-ground pool, perfect for entertaining or relaxing on warm summer days! (id:19720)
Century 21 Synergy Realty Inc
46 James Street
Ottawa, Ontario
An investment property you would be proud to own. Welcome to 46 James Street in the heart of Ottawa. This property offers a strong combination of character and functionality in a sought-after location. With well-maintained units and reliable rental income, it provides an excellent opportunity for both seasoned investors and those looking to expand their portfolio. For 2024, the property generated gross rental income of $82,692.00, with total expenses of $23,761.80 (including insurance, property tax, utilities, repairs and maintenance, management, and bank fees). This results in a net income of $58,930.20. Conveniently located close to shopping, public transit, parks, and all that downtown Ottawa has to offer. (id:19720)
Royal LePage Team Realty
209 - 411 Mackay Street
Ottawa, Ontario
2 BED, 2 FULL baths, flooded with light from the Southern exposure in the heart of Beechwood Village, the Beverly Hills of Ottawa! This modern, Minto built, LEED building is chock-full of amenities - gym, party room, games room, BBQ area, guest suite, meeting room, bike storage, and more! U/g parking spot and storage locker included on the same level. Good sized balcony, fully covered - great for cushions! LVT flooring throughout, stainless appliances, quartz counter tops, washer/dryer off kitchen. Triple wide closets in both bedrooms. Starbucks, LCBO, Metro, Clocktower, Royal Oak and many more restaurants right on your doorstep, or a short walk. Enjoy watching Cricket at Rideau Hall, stroll down to Tavern on the Falls, or enjoy the Farmer's Market at the Field House in Stanley Park. Walk-able to downtown and the By-Ward Market. Some photos have been virtually staged. Ameneties are all on the same floor as unit. (id:19720)
RE/MAX Absolute Realty Inc.
514 - 354 Gladstone Avenue
Ottawa, Ontario
Welcome to Unit 514 at 354 Gladstone - an excellent fully furnished rental in one of Centretown's most vibrant boutique buildings. This bright and stylish 1 bed + den condo offers modern finishes, warm natural light, and turnkey convenience. The kitchen is sleek and functional with stainless steel appliances, quartz countertops, and a geometric tile backsplash. The open living space flows to a generous private balcony with sweeping city views - ideal for morning coffee or after-hours wind-downs. The den provides smart flexibility for work-from-home days or extra storage. The spacious bedroom features ample closet space and clean contemporary lines. Enjoy a modern bathroom with tile surround, in-unit laundry, and cool industrial loft details like exposed ductwork and concrete ceilings. Amenities include a gym, party room with kitchen and pool table, a theatre screening room, courtyard access, and concierge service. Walk to groceries, top restaurants, and transit. Just move in and enjoy! Plan to visit soon! (id:19720)
Royal LePage Team Realty
813 - 354 Gladstone Avenue
Ottawa, Ontario
Modern and spacious one bedroom plus den condo in the heart of Centretown. This London model offers an open concept layout with upgraded floors throughout, floor to ceiling windows, high end finishes and stainless steel appliances. Large work from home den. Living space has unobstructed sunny skyline views! Walk to everything! Building features an exercise room, gas BBQ, courtyard gardens and amenity room with theatre & games room. Starbucks, Shoppers Drug Mart and LCBO at ground level. Downtown living at its best! Storage locker included. Plan to visit soon! (id:19720)
Royal LePage Team Realty
909 - 242 Rideau Street
Ottawa, Ontario
Welcome home to this bright and spacious 1 bedroom + den corner unit at Claridge Plaza 3 in Ottawa's ByWard Market. A cut above the rest this immaculate Astor model must be seen to be fully appreciated with 740 square feet of interior living space plus a private balcony overlooking the historic Byward Market.Two walls of floor to ceiling windows provide lots of natural light and great views. Modern kitchen with large island, tiled backsplash and stainless steel appliances. Pristine hardwood and tile flooring throughout. Custom window blinds. The unit comes with 1 underground parking and 1 storage locker. Excellent amenities including 24-hour security, indoor swimming pool, sauna, exercise centre, private lounge, theatre room, landscaped terrace with BBQ. Located right in the heart of Downtown Ottawa, a stones throw to University of Ottawa, CF Rideau Centre, Rideau Canal, award winning restaurants , cafes, LRT station, and so much more. Sold completely furnished. Call today to book your showing of this fantastic condo. (id:19720)
Royal LePage Integrity Realty
820 Summit Lane
Clarence-Rockland, Ontario
LARGE 3/4 ACRE CONTRACTOR YARD AVAILABLE FOR LAND LEASE PRIME LOCATION. Looking to expand or start your contracting business? This amazing site offers an ideal space and features to take your operations to the next level! Be part of a new business park in fast-growing Rockland Ontario called Parc Hudon Park, home to GET SPACE LTD and a new Flixbus terminal and HQ. Smaller yards also available: 50' x 50' (2,500 sq ft) yard for $350 per month plus HST; 50' x 90' (4,500 sq ft) yard for $630 per month plus HST; 50' x 100' (5,000 sq ft) yard for $700 per month plus HST. Key Features: Perfect for storing materials, equipment trucks, excavators, dozers, loaders, inventory, seacans, sheds, etc. Prime Location: Easy access to major roads and highways for seamless logistics. Next to a storage facility with office space for lease too. Utilities available: power available to support your needs. Ample Parking: Plenty of space for trucks, trailers, and customer visits. Ideal For: Landscaping businesses, Garden supply retailers, Construction material storage. Flexible lease options available. Turnaround space for large vehicles. Signage opportunity. (id:19720)
Royal LePage Performance Realty
170 Gascon Street
Alfred And Plantagenet, Ontario
Welcome to your new dream Home! This Spectacular Home with Breathtaking Ottawa River Views. Built in 2024, this exceptional custom home offers a magnificent, view of the Ottawa River and a layout that's as functional as it is elegant. Thoughtfully designed with attention to every detail, this home delivers luxury, comfort, and style in one stunning package. Step inside to a bright and spacious open-concept main floor, featuring soaring ceilings, sleek pot lights, and a modern kitchen with quartz countertops, perfect for both entertaining and everyday living. A practical and generously sized laundry room is conveniently located on the main level.The oversized double car garage offers ample room for vehicles and additional storage, adding even more convenience to this well-planned home. Upstairs, you'll find 3 generous size bedrooms including an impressive primary suite complete with a private balcony overlooking the river, a walk-in closet, and a luxurious 6-piece ensuite bathroom that includes a soaker tub, double vanity, and oversized shower.From the spectacular views to the upscale finishes, this home is truly one-of-a-kind and ready to welcome its new owners. (id:19720)
Right At Home Realty
111 Landrigan Street
Arnprior, Ontario
This cozy and extremely functional bungalow is perfect for the First Time Home Buyer, growing family, or anyone looking to downsize. The main level features an eat in kitchen-dining area, large living space, 3 good sized bedrooms and full bath. Downstairs offer a full unfinished basement with plenty of space. Back entrance off of the kitchen that leads out to the large backyard and outdoor living space. No rear neighbors. New Metal Roof 2025. Situated in the middle of Arnprior and walking distance to downtown shops and restaurants. Book your showing today! (id:19720)
Right At Home Realty
151 Golf Club Road
Rideau Lakes, Ontario
Welcome to 151 Golf Club Road a beautifully maintained home featuring 3 spacious bedrooms on the main level and a fully finished 1-bdrm in-law suite on the lower level. Perfect for multi-generational living. This versatile property blends comfort, functionality, and charm in one package. Step into a spacious foyer with a convenient double closet welcoming you into the heart of this bright and airy home. The open-concept layout seamlessly connects the dining room, living room, and eat-in kitchen, all flooded with natural light from the abundant windows throughout. The living room features elegant garden doors that lead to a large deck, perfect for entertaining or relaxing while enjoying views of the beautifully landscaped backyard and the 11th fairway of the Smiths Falls Golf Course. The kitchen is a true delight for any home chef, offering ample cupboard space with pull-outs, a central island, and a sunny eat-in area surrounded by windows that frame picturesque views of the yard. The primary bedroom offers a spacious walk-in closet, a 3-pc ensuite, and a convenient laundry area for added ease and functionality. The two additional main floor bedrooms are both generously sized and feature double closets, making them ideal for family members, guests, or a home office setup. Just off the kitchen, a mudroom with additional closet space leads to a convenient powder room and provides interior access to an impressive garage that's sure to be a favorite feature. This insulated and drywalled garage for parking and it includes a separate finished room, perfect for a games room, hobby space, home gym, or extra entertaining area. The fully finished lower level adds incredible versatility to this home, featuring a spacious living and dining area, a well-equipped kitchen, and a large 3pc bath with laundry, a comfortable bedroom, & an additional den or office space provide everything needed for a complete In-law suite. (id:19720)
Century 21 Synergy Realty Inc.
20 Fallengale Crescent
Ottawa, Ontario
Bright and Spacious 3-Storey Townhome! Welcome to this Minto-built 2-bedroom END UNIT townhome with an attached garage and parking for 3 vehicles. The open-concept main level is filled with natural light and features beautiful hardwood floors, a modern kitchen, and direct access to a front patio perfect for entertaining. Enjoy your morning coffee on the charming front porch. Upstairs, you will find two spacious bedrooms, ideal for young professionals, couples, or downsizers. Thoughtfully landscaped and well maintained, this home offers both comfort and convenience. Fantastic location with easy access to Kanata, Highway 417, Tanger Outlets, and all the amenities. Kanata has to offer. 24 Hour Irrevocable on all offers. (id:19720)
Royal LePage Integrity Realty
112 Elfin Grove
Ottawa, Ontario
Welcome to 112 Elfin Grove, a beautifully maintained home on one of Kanata/Stittsville's most popular streets. This open-concept bungalow offers 2 spacious bedrooms and 2 full bathrooms on the main level. The professionally finished lower level adds exceptional bright living space with a 3rd bedroom, full bathroom, large entertainment area, and a handy office nook at the stairway landing. Don't miss the well place Murphy bed for spill over guests which was custom built to maximize space. Enjoy the outdoors in the stunning, fully fenced backyard featuring a large interlock patio with gazebo, stunning gardens, perfect for gatherings. The front yard is equally beautiful with landscaped gardens, an interlock walkway, and a welcoming front porch where you can enjoy the sunny afternoons. A double garage and plentiful storage add to the home's practicality. Located close to Kanata's top amenities shopping, dining, schools, parks, and transit this property is move-in ready and offers an ideal balance of comfort, style, and convenience. 24 Hour Irrevocable on all offers. (id:19720)
Royal LePage Integrity Realty
C - 306 Lanark Avenue
Ottawa, Ontario
Live the Westboro Lifestyle! Experience upscale urban living in one of Ottawa's most sought-after neighbourhoods! This recently built, luxury 2 bedroom, 2 bathroom lower-level apartment offers the perfect blend of modern style and everyday comfort. Step inside to 9-foot ceilings, radiant in-floor heating, and a bright, open-concept layout designed for effortless living. The chef-inspired kitchen boasts quartz countertops, a gas stove, and stainless steel appliances, seamlessly connecting to the spacious living/dining area. Enjoy a morning coffee or summer BBQ on your private walk-out patio, complete with a gas line. Both bedrooms feature large windows and generous closets, with the primary suite offering a spa-like 3-piece en-suite with glass shower and quartz vanity. Additional highlights include in-unit laundry, ample storage, and thoughtful finishes throughout. Located steps from the Ottawa River, parks, schools, transit (including LRT), and Westboro's best restaurants and boutiques this home truly delivers convenience and style. Rent: $2,395/month Optional Parking: $120/month (at 310 Beechgrove Ave, just a 3-minute walk) (id:19720)
Royal LePage Team Realty Adam Mills
606 - 158c Mcarthur Avenue
Ottawa, Ontario
Welcome to 606-158C McArthur Avenue a beautifully updated 2-bedroom condo offering over 800 sq. ft. of comfortable, modern living in the heart of Vanier. This bright and airy unit features an open-concept living and dining area, large windows, and a private balcony with views of the city skyline. A portable AC unit is included for your convenience. The kitchen boasts contemporary white cabinetry, stylish butcher block countertops, well-maintained appliances, including a dishwasher and a convenient breakfast bar perfect for casual dining or entertaining. Both bedrooms are generously sized with ample closet space, and the unit also includes a large walk-in pantry/storage area for all your essentials. Chateau Vanier offers an array of amenities, including an indoor pool, fitness centre, sauna, workshop, and secure underground parking. Located just minutes from downtown Ottawa, you'll enjoy quick access to the Rideau River pathways, shops, restaurants, and excellent transit options. Whether you're a first-time buyer, savvy investor, or looking to downsize without compromise, this centrally located condo offers incredible value and lifestyle convenience. 24h irrevocable on all offers as per form 244 (id:19720)
Royal LePage Team Realty
1578 David Road
Clarence-Rockland, Ontario
Charming Bungalow minutes from Rockland! Nestled on a picturesque 13-acre treed lot with beautiful maple trees. Located across from Outaouais Golf Club and minutes from schools, restaurants, grocery stores, and other amenities, this stunning 2+2 bedroom, 2.5-bathroom bungalow offers country tranquility. The main floor features hardwood and ceramic floors throughout, filling the open-concept kitchen and living area with warmth and natural light. The kitchen features granite countertops, ample cabinetry, and an eat-in area, making it the heart of the home. A den provides extra space for an office or reading nook, while the mudroom with laundry and a 2-piece bathroom adds functionality. The spacious primary bedroom features a wall-to-wall, organized closet, and the primary bathroom boasts a separate shower and a relaxing soaker tub. The fully finished basement extends the living space with a large family room, a game room, two additional bedrooms, a full bathroom, and ample storage. Don't miss this incredible opportunity to own a serene countryside retreat just minutes from everything you need! (id:19720)
RE/MAX Absolute Realty Inc.
446 Cambridge Street S
Ottawa, Ontario
Prime Glebe/Little Italy: Triplex 446 Cambridge Street South, Ottawa. Discover exceptional income potential in one of Ottawas most walkable and vibrant neighbourhoods. Perfectly situated between the Glebe and Little Italy, this property is steps from 24/7 conveniences such as McDonalds, Tim Hortons, grocery and convenience stores, and direct bus service to Carleton University and University of Ottawa. The O-Train, boutique shops, diverse restaurants, and the natural beauty of Dows Lake and Commissioners Park are all within a short stroll. This quiet, well-maintained triplex features: Two one-bedroom apartments and one two-bedroom apartment, each with in-unit laundry and fully occupied. Recent upgrades that enhance value and reduce maintenance:Tankless on-demand hot water system (2025),New roof (2023), Fresh asphalt paving (2025), Updated kitchens, bathrooms, and flooring (2023), The thoughtfully designed layout appeals to young professionals, students, and urban dwellers, ensuring strong rental demand year after year. Nearby highlights include Dows Lake Pavilion, Lansdowne Park, and Preston Streets dining district, plus quick access to Carleton University, University of Ottawa, and Algonquin College.Whether you're looking to expand your investment portfolio or live in one unit while earning income from the others, this Triplex delivers long-term stability, modern efficiencies, and a location that remains one of Ottawas most desirable. Some photos are digitally Staged. (id:19720)
Exp Realty
400 Rosingdale Street
Ottawa, Ontario
Welcome to this beautiful Mattamy Mulberry Corner End Unit in the sought-after Emerald Meadows/Trailwest community! The home greets you with a charming covered front porch, the perfect spot to enjoy your morning coffee or relax outdoors. Inside, the main floor office is tucked away from the main living spaces, offering the ideal work-from-home setup or use it as a guest bedroom, gym, or reading nook. Convenient main floor laundry adds everyday ease. On the second level, the bright open-concept living and dining area features hardwood flooring, abundant natural light from extra corner-unit windows, and a modern kitchen with a granite breakfast bar. This level also includes a guest powder room, plus direct access to a spacious balcony, perfect for outdoor dining or entertaining. Upstairs on the third level, youll find two well-sized bedrooms and two full bathrooms, providing both comfort and convenience for family and guests. Surrounded by nature trails, parks, schools, and all the amenities of Kanata South, this home offers the perfect blend of comfort, functionality, and location. (id:19720)
Home Run Realty Inc.
89 Pitre Street
Alfred And Plantagenet, Ontario
Welcome to 89 Pitre Street. Built in 2010, this immaculate 3 bedroom & 2 bathroom semi-detached bungalow is located approx. 20 minutes from Hawkesbury & ONLY 40 minutes from Ottawa. Large driveway that can accommodate 4 parking space. Located in a family oriented quite neighbourhood, this magnificent open concept gourmet kitchen/living room/dining room is graced by quality well maintained hardwood floors throughout, smooth ceilings all around; modern kitchen with stainless steel appliances; 2 good size bedrooms & a complete bathroom. Fully finished lower level offering a great recreational space, 3pce modern bathroom, a 3rd bedroom & plenty of storage space. This property also features: quality window blinds, main floor laundry area, Central A/C, private backyard and much more. Located on a quiet street; Easy access to HWY17. BOOK YOUR PRIVATE SHOWING TODAY!!! (id:19720)
RE/MAX Hallmark Realty Group
28 - 200 Pembina Private
Ottawa, Ontario
Welcome to this beautifully maintained 2-bedroom condo offering modern comfort and functionality in the heart of family-friendly Riverside South. With a bright open-concept layout and tasteful finishes throughout, this home is perfect for first-time buyers, downsizers, or investors. The main floor features a spacious primary bedroom with a walk-in closet, a full family bathroom, and a bright living/dining area perfect for entertaining. The well-designed kitchen includes a peninsula that comfortably seats bar stoolsideal for casual dining or morning coffee. The lower level offers a versatile second bedroom alongside a 3-piece bathroom, making it a great space for guests, a home office, or a cozy TV room. Direct access to the single-car garage adds everyday convenience and extra storage. Located in a quiet, well-managed community close to parks, walking trails, shopping, transit, and the upcoming O-Train extension - this condo blends lifestyle and location beautifully. Come explore all that Riverside South has to offer! (id:19720)
Royal LePage Team Realty
1506 500 Route
The Nation, Ontario
Welcome to this extraordinary estate offering over 6 acres of private countryside living with luxury finishes, extensive outdoor amenities, and exceptional spaces for both entertaining and hobbyists alike. Step inside to find an elegant open-concept main floor featuring a chef-inspired kitchen with rich wood cabinetry, high-end appliances, granite countertops, and a striking stone backsplash. The expansive island with seating flows seamlessly into the bright dining area, highlighted by a crystal chandelier and large windows overlooking the scenic grounds. The inviting living room boasts custom built-ins and a cozy natural gas fireplace-perfect for family gatherings. The home offers 4 bedrooms filled with natural light, stylish bathrooms with modern vanities, and a lower-level retreat complete with heated floors for year-round comfort. Outdoors, enjoy resort-style living with an all-season in-ground pool under a retractable enclosure, multiple lounge areas, and a peaceful private pond. For the hobbyist or entrepreneur, this property includes a 2,800 sq. ft. heated garage plus an additional 1,600 sq. ft. garage-ideal for car enthusiasts, a workshop, or storing recreational toys. Located just minutes from town amenities yet surrounded by nature, this estate combines luxury, functionality, and tranquility. This is more than a home-its a lifestyle. Serious inquiries only and must be pre-approved before scheduling a visit. (id:19720)
Royal LePage Performance Realty
102 - 216 Viewmount Drive
Ottawa, Ontario
Don't miss this fantastic opportunity to rent a bright and affordable two-bedroom ground-floor apartment in the sought-after Viewmount Woods Complex. The updated kitchen features refaced cabinets, a stylish tile backsplash, and a convenient pass-through that opens to the spacious living and dining area. Enjoy modern vinyl flooring throughout the living room and both bedrooms, offering a clean, contemporary look thats easy to maintain. The living room also includes sliding doors leading to your own private outdoor patio, perfect for relaxing after a long day. Additional conveniences include in-suite laundry, five appliances, and one parking space. Ideally located close to public transit, shopping, parks, and schools, this apartment offers comfort, accessibility, and a welcoming place to call home. (id:19720)
Exp Realty
9 Lone Meadow Trail
Ottawa, Ontario
Discover 9 Lone Meadow Trail - a stylishly updated 2-bedroom bungalow nestled in the highly desirable Amberwood community of Stittsville. Just steps from the Amberwood Golf & Recreation Club, where you'll find a renovated saltwater pool, pickleball courts, and a welcoming restaurant, this location also offers unbeatable access to coffee shops, the Public Library, the Trans Canada Trail, Cardel Recreation Centre, and top-tier schools.Inside, the home is designed for todays lifestyle with an open-concept layout that balances function and comfort. The family room connects seamlessly to the renovated kitchen (2018), showcasing custom cabinetry, stone counters, and contemporary finishes. A dining room and bright living area make the space perfect for both everyday living and entertaining. Throughout the main level, new hardwood flooring (2018) creates warmth and sophistication.The primary suite includes a walk-in closet and en-suite bathroom, while the second bedroom is served by a renovated full bath - ideal for family or guests. Downstairs, the fully finished basement (2022) adds versatility with two flexible rooms, a brand-new bathroom (2024), and a dedicated workshop. Upgrades like added insulation, drywall, and dry-core flooring make this lower level as practical as it is comfortable. Step into your private backyard oasis, bordered by mature trees and hedges. With a new deck (2024) and fresh landscaping, its the perfect setting for outdoor dining, relaxing, or entertaining.This home has been carefully maintained with numerous updates for peace of mind, including architectural shingles (2015), attic insulation to R50 (2017), triple-glazed windows and doors (2022), a new garage door (2022), Lennox A/C (2022), an owned water heater (2023), and a Lennox furnace (2024). Combining modern upgrades, thoughtful design, and a sought-after location, 9 Lone Meadow Trail offers a rare chance to enjoy the very best of Amberwood living. (id:19720)
Coldwell Banker First Ottawa Realty
D - 29d Varley Drive
Ottawa, Ontario
Welcome to 29 D Varley Drive! This beautifully upgraded 4 bedroom 2-storey townhouse condo offers the perfect blend of style, comfort, and convenience. Nestled in the heart of the family-friendly Beaverbrook community, you will love being steps away from top-rated schools, parks, shopping, and all the amenities Kanata has to offer. Step inside a bright open-concept main floor, featuring modern finishes and thoughtful upgrades throughout. The spacious living and dining areas flow seamlessly into the updated kitchen ideal for both entertaining and everyday living. On this level you will also find a bright bedroom/office or den, and direct access to your attached 2-car garage. Upstairs, you will find 3 generous bedrooms and a well-appointed full bathroom, perfect for a growing family. The lower level provides additional living space, a workshop and tons of storage. Enjoy your own private backyard, a rare find in condo living, offering the perfect spot for BBQs, family time, or quiet relaxation. With tons of upgrades, 3 bedrooms, 2 bathrooms, and a double garage, this home truly checks all the boxes. Beaverbrook's charm, tree-lined streets, and welcoming atmosphere make it the perfect place to call home. Don't miss your chance to own in this highly desirable Kanata neighborhood! (id:19720)
RE/MAX Hallmark Realty Group
226 Prosperity Walk
Ottawa, Ontario
Welcome to The Stanley - a detached Single Family Home greets you with an elegant, flared staircase leading up to 4 bedrooms, including the primary suite with full ensuite and walk in closet. Convenient 2nd level laundry. The main floor has a dedicated den and dining room, plus an oversized kitchen with a breakfast nook opening into the great room. Connect to modern, local living in Abbott's Run, a Minto community in Kanata-Stittsville. Plus, live alongside a future LRT stop as well as parks, schools, and major amenities on Hazeldean Road. Unit is still under construction, November 5th 2025 occupancy. Flooring: Hardwood, Carpet & Tile. (id:19720)
Royal LePage Team Realty
224 Prosperity Walk
Ottawa, Ontario
Connect to modern, local living in Abbott's Run, Kanata-Stittsville, a new Minto community. Plus, live alongside a future LRT stop as well as parks, schools, and major amenities on Hazeldean Road. Discover the epitome of modern living in this spacious Minto Waverley model. Meticulously designed home boasting 4 bedrooms as well as a convenient guest suite, totaling 5 bedrooms in all. This home offers a harmonious blend of comfort and sophistication. Step inside to find a home adorned with numerous upgrades throughout. The kitchen is a chef's delight perfect for culinary adventures and entertaining guests. Luxurious touches extend to the bathrooms, exuding elegance and functionality at every turn. Main floor features an inviting ambiance, with ample space for relaxation and social gatherings. Retreat to the finished basement, ideal for recreational activities or a cozy movie night with loved ones. Don't miss out on making this dream home yours today. Flooring: Hardwood, Carpet & Tile. November 4th 2025 Occupancy. (id:19720)
Royal LePage Team Realty
214 Prosperity Walk
Ottawa, Ontario
Welcome to The Stanley - a detached Single Family Home greets you with an elegant, flared staircase leading up to 4 bedrooms, including the primary suite with full ensuite and walk in closet. Convenient 2nd level laundry. The main floor has a dedicated den and dining room, plus an oversized kitchen with a breakfast nook opening into the great room. Connect to modern, local living in Abbott's Run, a Minto community in Kanata-Stittsville. Plus, live alongside a future LRT stop as well as parks, schools, and major amenities on Hazeldean Road. Unit is still under construction, October 1st 2025 occupancy. Flooring: Hardwood, Carpet & Tile. (id:19720)
Royal LePage Team Realty
116 Wild Calla Way
Ottawa, Ontario
Welcome to this beautifully maintained, bright, and modern Richcraft townhome offering 2 spacious bedrooms and 3 bathrooms across three well-designed levels. Located within walking distance to schools, public transit, and shopping convenience is at your doorstep.The main level features a welcoming entryway with a versatile office nook perfect for working from home and access to the basement with ample storage space and room for a small gym.Upstairs, the open-concept second floor boasts 9-foot ceilings and stunning hardwood floors. The modern kitchen is equipped with stainless steel appliances, quartz countertops, and a large island ideal for cooking and entertaining. The spacious dining area accommodates a large table and leads to a private balcony with a BBQ gas hookup.The upper level includes a generously sized primary bedroom with room for a king-size bed, a walk-in closet, and a private ensuite. A second bedroom, a full bathroom, and a conveniently located laundry room complete this level.This home offers modern living with smart design and thoughtful finishes perfect for professionals, small families. (id:19720)
RE/MAX Hallmark Realty Group
811 - 2000 Jasmine Crescent
Ottawa, Ontario
Available for immediate possession! This spacious and updated 2-bedroom condo offers incredible value in a convenient east-end location. Situated on the 8th floor, the unit enjoys plenty of natural light and a functional layout ideal for first-time buyers, investors, or anyone looking for affordable living with great amenities. Highlights:Updated kitchen and generous living/dining spaceTwo well-sized bedrooms. Option to be offered partially furnished if desired. One outdoor parking space included, Laundry facilities on-site with commercial washers & dryers Building Amenities: Indoor pool, sauna, fitness centre, and party room. Location, Location, Location: Steps to schools, shopping (including Costco), dining, and services. Easy access to the LRT and transit with a direct connection downtown. Exceptional Value: Rent/condo fee covers heat, hydro, water, building insurance, property management, and recreational facilities a worry-free lifestyle at an unbeatable price.All offers to include 24-hr irrevocable. (id:19720)
Royal LePage Team Realty
162 Morris Street
Carleton Place, Ontario
Step inside this freshly painted semi-detached in Carleton Place. It is a comfortable and practical choice for families and first-time buyers alike. With 3 bedrooms, 2 bathrooms, and a finished basement, this home adapts easily to changing needs.The main level is bright and inviting, with wood-look floors and large windows in the living room. A dining area connects seamlessly to the backyard through sliding doors, making it simple to step out for summer meals or evening barbecues. The deck, with its extended platform, provides plenty of space to gather, while the fenced yard keeps kids and pets safely in view.Upstairs, three bedrooms give everyone a place to unwind, including a spacious primary with updated lighting. The full bathroom has a granite-topped vanity and tiled floors that bring a clean, modern feel.The finished lower level offers a flexible family room that works well for movie nights, play space, or a home office. Added storage is tucked away, and a single-car garage with a covered front porch adds everyday convenience.This neighbourhood is known for its quiet streets, nearby parks and schools, and the sense of community you feel when children ride bikes past your door. For commuters, Highway 7 is close at hand, making Ottawa an easy drive.Freshly painted and with immediate closing available, 162 Morris Street is a home where you can settle in quickly and begin enjoying both the space and the location. (id:19720)
RE/MAX Affiliates Realty Ltd.


