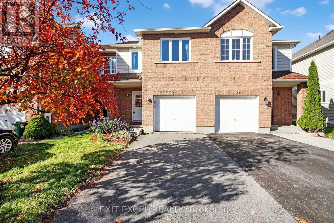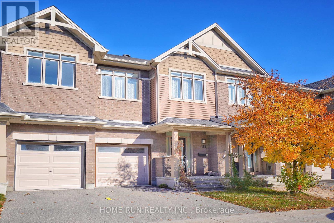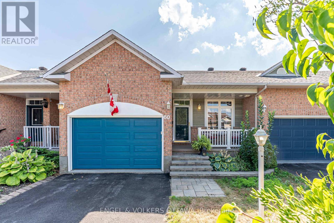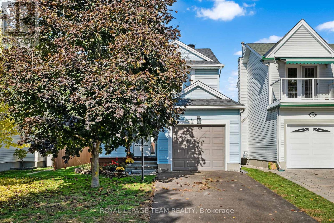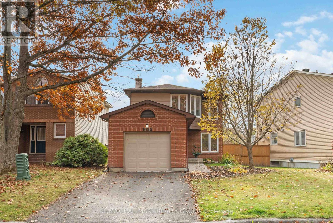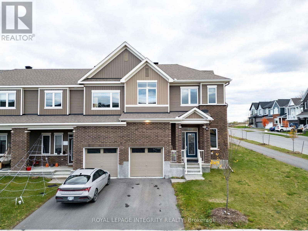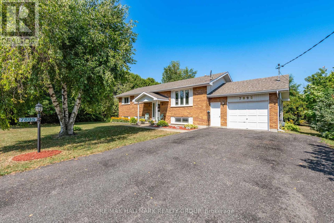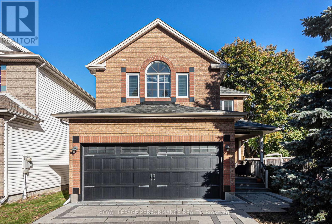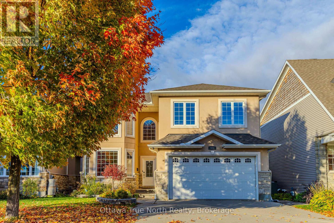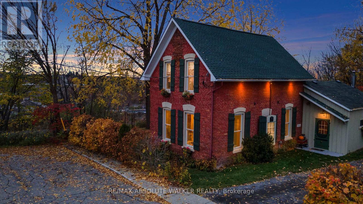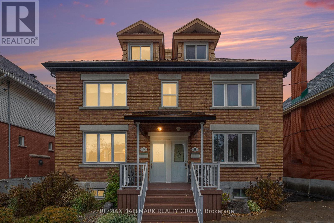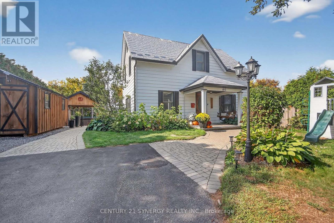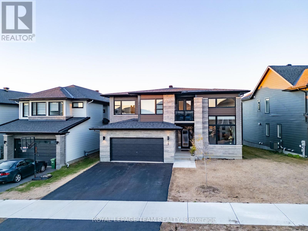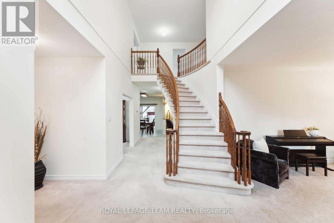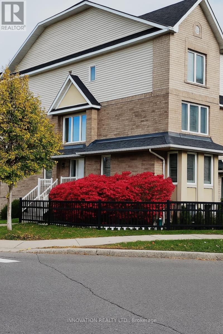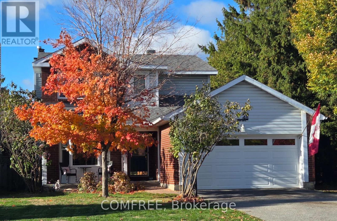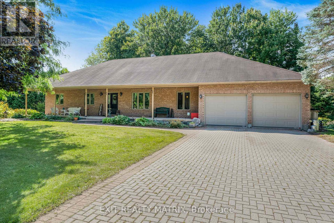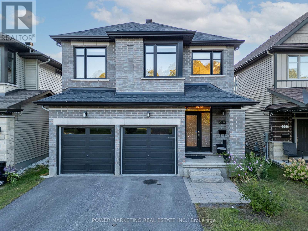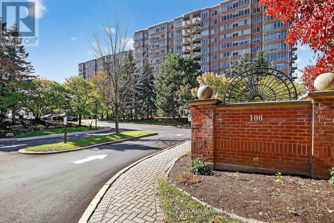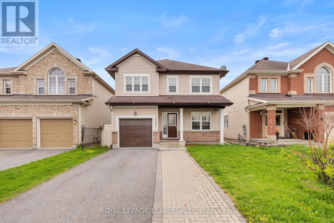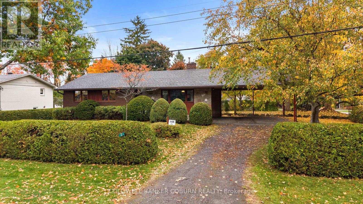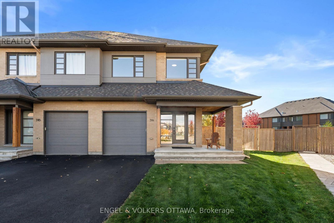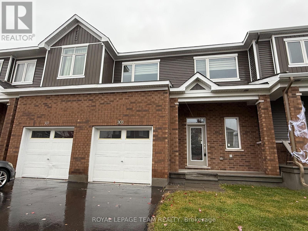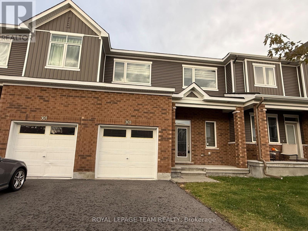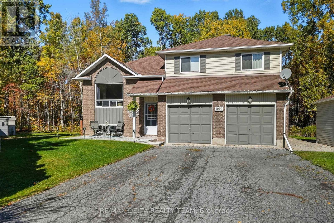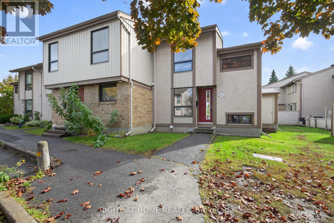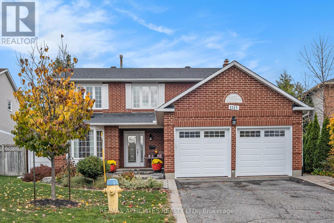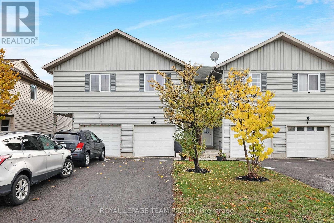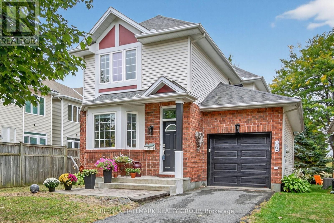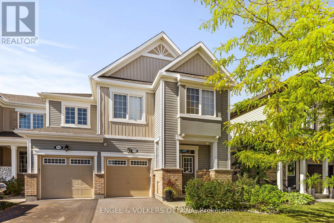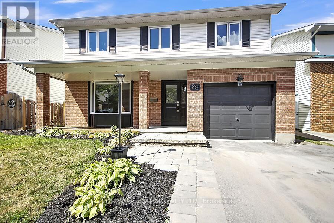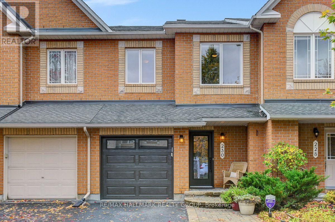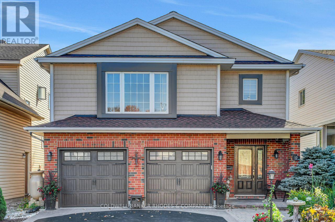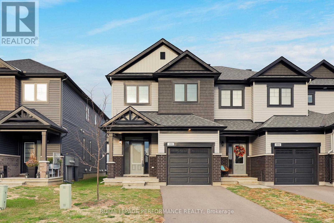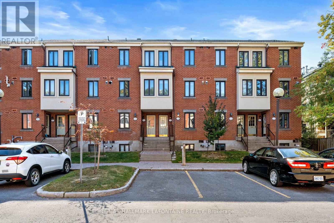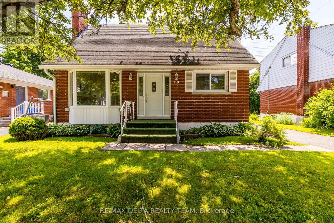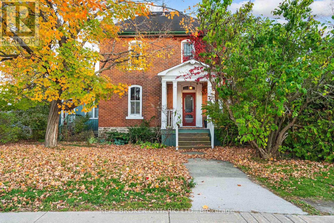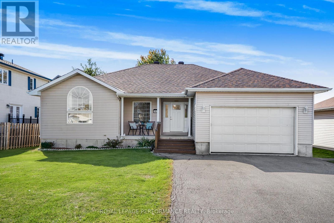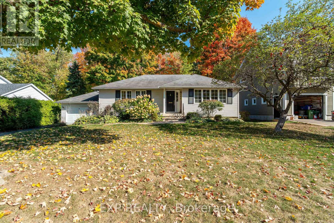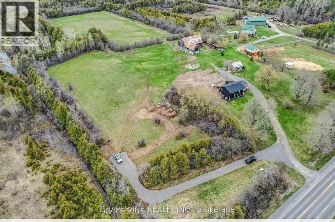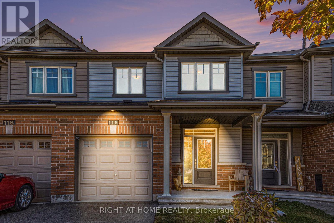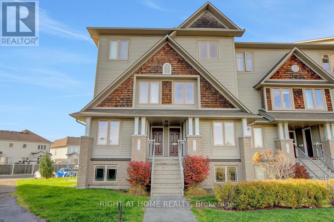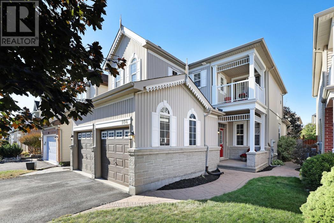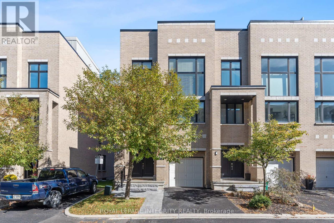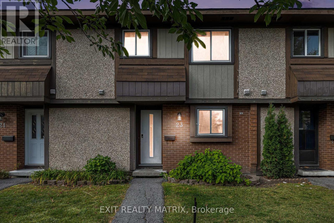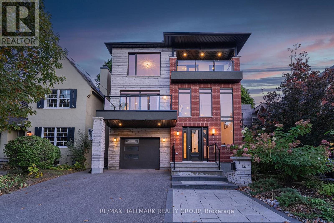Ottawa Listings
36 Calaveras Avenue
Ottawa, Ontario
Welcome to this bright and beautifully maintained 2-storey townhome in the heart of Barrhaven! Featuring 2 bedrooms plus a loft and 2.5 baths, this home offers an abundance of natural light and a fantastic open layout. The inviting living room showcases soaring vaulted ceilings and a cozy gas fireplace, creating a warm and spacious atmosphere. The galley-style eat-in kitchen provides excellent counter space and opens to a private backyard with a large deck-perfect for morning coffee or evening entertaining. Upstairs, you'll find two generous bedrooms, including a primary suite with a 4-piece ensuite, along with a versatile loft ideal for a home office or reading nook. Recent updates offer peace of mind and modern comfort, including windows (2024), roof (2019), furnace & A/C (2021), fresh paint (2025), and most light fixtures replaced throughout. Additional features include an unfinished basement ready for your personal touch, an attached garage with inside entry, and all new smoke/CO detectors. Close to schools, parks, and shopping-this is the perfect blend of comfort, convenience, and style. (id:19720)
Exit Excel Realty
118 Overberg Way
Ottawa, Ontario
Sophisticated and Quality-built Townhome ideally located in Kanata South desirable Emerald Meadows community. Located just a 5-minute walk from Shopping Centre, with Walmart, Bank and LCBO. And a quick 3-minute drive to Superstore and Metro. This home is Loaded with upgrades and move-in-ready. Offers Hardwood Floors, Pot Lights throughout, modern light fixtures, creating a sleek and inviting atmosphere. Features 3 bedrooms, 3 bathrooms and a fully finished lower level, blending functionality with comfort and style. Beginning with the charming exterior includes a covered front porch that leads into a welcoming foyer. The open-concept living and dining area comes with wall of large windows, making the space bright and airy, perfect for both daily living and entertainment. The modern kitchen is equipped with granite countertops, stainless steel appliances, upgraded cabinetry, a large center island with breakfast bar. Offering both practicality and a warm, family-friendly feel. Upper level has three generously sized bedrooms. The spacious primary suite includes a massive walk-in closet and a private ensuite. The fully finished lower level includes a laundry area and provides plenty of room for storage, accommodating growing families or busy lifestyles. Fully Fenced in backyard to ensure privacy. Short walk from multiple parks, Trans-Canada Trail, public transit and with quick access to shopping and all daily amenities. Also within the catchment of top-ranking schools, including All Saints HS and A.Y. Jackson SS. An exceptional opportunity in one of Kanatas most desirable neighborhoods, perfect for professionals, young families, or first-time buyers seeking style, comfort, and convenience. (id:19720)
Home Run Realty Inc.
60 Sable Run Drive
Ottawa, Ontario
Welcome to this sought after bungalow community where lifestyle meets low maintenance living. Built by Holitzner, this quality home showcases timeless craftsmanship and a thoughtful layout designed for everyday comfort.Start your morning with coffee on the charming front porch or unwind in the evening with a glass of wine. Inside, soaring ceilings, a spacious entryway, and abundant natural light create an inviting atmosphere. The open concept kitchen connects seamlessly to the dining and living areas, making it ideal for both casual living and entertaining. A cozy natural gas fireplace anchors the living room, while patio doors extend the space to a sunny back deck with a retractable awning that provides shade on warm summer days.Both the front and back yards are equipped with an inground sprinkler system, ensuring effortless upkeep and consistent curb appeal. The primary suite includes a walk in closet and a private ensuite with a walk in shower. A versatile second bedroom currently serves as a home office but can easily accommodate a queen sized bed. Convenient main floor laundry, a private driveway, and an oversized garage add to the comfort and ease of daily living.This community offers more than just a home, it offers a lifestyle. Parks, public transit, and shopping are all close by, making it easy to enjoy morning walks in nearby green spaces, quick access to transit, and all the essentials just minutes from your door. (id:19720)
Engel & Volkers Ottawa
32 Peacock Crescent S
Ottawa, Ontario
Welcome to 32 Peacock Cres, a beautifully maintained home nestled on a private , family friendly crescent, showcasing 32 years of pride of ownership. This inviting property features 3 generously sized bedrooms, new hardwood flooring on main floor & new luxury vinyl in kitchen and powder room & entry way. Enjoy brand new carpeting , roof(2024) , a fully fenced backyard perfect for entertaining. The unfinished basement offers endless potential & awaits your personal touch to create the space you envision. Ideally located within walking distance to elementary schools, splash pads, Coscto and other nearby amenities, this home combines comfort, convenience & care. Don't miss to the opportunity to make this well-loved home yours.***some photos virtually staged (id:19720)
Royal LePage Team Realty
1655 Des Broussailles Terrace
Ottawa, Ontario
OPEN HOUSE, Sunday, Nov 2nd, 2 - 4 pm. Welcome to this beautiful 2-storey home situated in the heart of Chapel Hill, across from Greenspace and the ravine. Filled with natural light thanks to it's sunny south-facing exposure, this home also offers a fully fenced rear yard - perfect for kids, pets, and outdoor enjoyment. The well-designed main level features maple hardwood flooring and an updated kitchen with granite countertops, ample cabinetry, and an inviting eating area. The layout flows seamlessly to the dining room and living room, highlighted by a cozy wood-burning fireplace. Upstairs, the second level offers laminate flooring throughout and a spacious primary bedroom complete with walk-in closet, and private ensuite. Two additional bedrooms and a 4-piece main bath complete this level. The finished lower level expands your living space with a flexible family room and a separate laundry/utility room. Walking distance to parks and schools, close to transit routes, trails in the NCC conservation land, minutes to amenities, and quick access to downtown. A wonderful opportunity to make this home your own-book your showing today! (id:19720)
RE/MAX Hallmark Realty Group
400 Epoch Street
Ottawa, Ontario
Nestled in the sought-after Half Moon Bay community of Barrhaven, this remarkable CORNER townhouse built in 2023 is ready to become your new home. It offers an abundance of natural light through its large windows and a bright, welcoming layout. As you step inside, you'll be greeted by the open-concept main floor featuring gleaming hardwood floors and expansive windows that flood the space with sunlight. The open-concept kitchen showcases granite countertops with ample cabinet and counter space. A wide staircase leads to a spacious second level featuring a primary bedroom with a walk-in closet and ensuite, along with two other generously sized bedrooms. The main bathroom features built-in shelves, and every washroom in the home includes large windows. The fully finished basement adds even more living space. Still covered under Tarion warranty. Conveniently located near all amenities, including the Minto Recreation Centre, top-rated schools, parks, shopping, Costco, Amazon, and offering easy access to Highway 416. Book your showing today. (id:19720)
Royal LePage Integrity Realty
7895 Popham Street
Ottawa, Ontario
Welcome to your dream home! This stunning 3+1 bedroom high ranch property sits on a generous lot of nearly half an acre, offering the perfect blend of comfort and privacy. As you step inside, you are greeted by an inviting foyer that leads into a spacious living room, adorned with large windows. The beautiful hardwood floors extend throughout the main and second levels,creating a warm and cohesive atmosphere.The open-concept layout flows seamlessly into the dining room, which overlooks the updated kitchen featuring stainless steel appliances, ample cupboard and counter space making it ideal for both everyday meals and entertaining. The convenient access to the garage from the kitchen adds to the home's functionality. Venture outside to discover your private backyard oasis. The expansive outdoor space is perfect for relaxation or entertaining, with an oversized deck that's ideal for summer barbecues. Surrounded by mature hedges, this backyard provides complete privacy, making it a serene escape from the hustle and bustle of daily life. The main level also boasts three generously sized bedrooms with hardwood floors. The upgraded five-piece bathroom is a luxurious touch, featuring modern fixtures and finishes. The massive primary bedroom is a true highlight, complete with its own three-piece ensuite for added convenience. The finished basement is a versatile space offering a gigantic family room, additional oversized bedroom, perfect for guests or a growing family. This level also offers plenty of storage options, ensuring that your home remains organized and clutter-free. This incredible home has everything you've been searching for, all while being just a short distance from Ottawa. Experience the best of both worlds with convenient access to urban amenities and the tranquility of country living. The home also features many updated items, including the roof (2019), windows(2012-2014), furnace (2013), AC (2016), and pressure tank and well pump (2024) and so much more. (id:19720)
RE/MAX Hallmark Realty Group
1386 Chicory Place
Ottawa, Ontario
Welcome to this IMPRESSIVE & Expansive (almost 2900sqft liv space) 4-Bedroom residence perfectly situated on a sought-after PREMIUM CORNER LOT in a desirable neighbourhood! This home offers a wonderful blend of style & functionality, complemented by a double-car garage, interlock landscaping & an inviting front porch. Step inside to a bright & inviting main floor featuring HARDWOOD flooring & pot lighting. The open-concept design creates seamless visual sight lines across the principal living areas, including a formal living & dining room ideal for entertaining. The kitchen is designed with a vibrant & welcoming atmosphere that balances earthy warmth tones with a rich tile palette. It boasts Granite countertops, a gas stove with chimney hood-fan, built-in oven & plenty of cabinetry for storage. The adjoining breakfast area opens through patio doors to a fully fenced backyard. A cozy family room w/a gas fireplace adds comfort, while a powder room, laundry area & inside access to the garage provide exceptional convenience. A curved staircase leads to the upper level featuring NEW HARDWOOD FLOORING (22)! The generous size primary suite is a true retreat, offering a relaxing sitting area, a walk-in closet & a beautifully updated 5-piece ENSUITE with double sinks & a luxurious soaker tub. Three additional ample size bedrooms-one featuring its own walk-in closet-share an updated full bathroom with double sinks, ensuring plenty of space for family or guests. The finished basement expands the living space with a large recreation room accented by laminate flooring, pot lights, custom built-ins & cabinetry with a media unit. A separate office or hobby room & a spacious utility area complete this level, offering both comfort & practicality. Peace of mind updates include: Roof(22), Furnace(17), AC(21). Ideally located near restaurants, grocery stores & a movie theatre, this home also provides easy access to Pineview Golf Course & major amenities! Offers @3pm on Mon Nov 3rd (id:19720)
Royal LePage Performance Realty
507 Kochar Drive
Ottawa, Ontario
Welcome to your private oasis in the prestigious Moffat Farm! This stunning custom-built home offers the ultimate luxury: no rear neighbors and complete privacy. Inside, an impressive open-concept main floor welcomes you with cathedral ceilings, crown molding, and gleaming hardwood floors. The layout is perfect for entertaining, featuring a formal dining area, a cozy family room, and a gourmet chef's kitchen complete with granite counters, stainless steel appliances, a large island, and a sunny eat-in area that walks out to the backyard. A gorgeous spiral staircase leads to the upper level, hosting four generous bedrooms and three full bathrooms, including two luxurious ensuites. The fully finished basement adds incredible living space with a fifth bedroom and another full bathroom. Step outside to your personal resort, featuring an in-ground pool and a spacious patio for summer gatherings. Enjoy move-in readiness with recent major updates, including a new 2025 air conditioner, a 2018 furnace, an owned hot water tank, and a updated water filtration system with a salt softener (filter replaced in 2023). Meticulously maintained and perfectly located near transit, shopping, and recreation, this is a must-see home! (id:19720)
Ottawa True North Realty
Royal LePage Integrity Realty
40 Thomas Street
Mississippi Mills, Ontario
Welcome to this remarkable century home in the heart of Almonte, a perfect blend of heritage charm and modern comfort on an oversized double lot. Perched at the end of a quiet dead-end street, this rare end lot enjoys sweeping elevated western views of the Mississippi River, the scenic River Walk, and the iconic Rosamond Woollen Mill. Lovingly maintained and thoughtfully updated by its current owner, this home seamlessly balances history with sustainability. The structure has been enhanced with updated insulation, energy-efficient windows (installed in 2020), and a newly added wood stove for cozy evenings.The natural gas boiler provides efficient radiant heat, and the home is EV-ready with a 50-amp connection in place. With upgraded 200-amp electrical service and a new roof (2022), every detail has been carefully considered for modern living. Inside, you'll find three spacious bedrooms plus a bright office that offers panoramic river views, the perfect space to work or unwind. Two full bathrooms and a flowing layout combine classic craftsmanship with practical design.From its eco-friendly upgrades to its timeless character, this property offers a rare opportunity to own a piece of Canadian heritage, a home that honours Almonte's rich history while embracing the needs of today's homeowner. (id:19720)
RE/MAX Absolute Walker Realty
9 Warren Avenue
Ottawa, Ontario
Welcome to 9 Warren Avenue, a beautifully maintained three-story semi-detached home on a quiet, mature dead-end street in trendy Wellington Village, perfect for families seeking a safe, serene environment for children to play outdoors. This home combines classic charm with modern functionality, abundant natural light, and versatile living spaces. Just steps from the Byron Bike & Walking Path and within easy reach of Fisher Park, Elmdale Tennis Club, local schools, cafes, bakeries, shops, restaurants, and the LRT, this location blends city convenience with a vibrant, family-friendly community.Inside, the bright open living and dining area with hardwood floors provides a welcoming space for gatherings, flowing seamlessly to the kitchen with ample cabinetry, white appliances, and easy-care flooring. The adjoining breakfast nook and mudroom offer direct access to the fully fenced backyard. A full bathroom on the main floor adds comfort and convenience for family and guests. Upstairs, three spacious bedrooms and a full bathroom provide privacy and modern finishes, while the large 3rd-floor loft offers endless possibilities as a studio, play area, 4th bedroom, or storage, adding flexibility to suit any lifestyle.The fully finished basement features a 2-piece bathroom, laundry area, and generous space for storage, hobbies, or flexible uses. The roof, a tin-copper alloy system installed in 2012, The high-efficiency forced-air furnace (2015), central air conditioning (2022), and owned hot water tank (2023) provide modern comfort and reliability.Outside, the fully fenced rear yard includes a stone patio for outdoor dining and lounging, mature landscaping for privacy, and a storage shed for bikes, tools, or garden equipment. Perfect for first-time buyers or those looking to downsize, this home offers a rare combination of versatility, location, and value, making 9 Warren Avenue an exceptional opportunity in today's market! (id:19720)
RE/MAX Hallmark Realty Group
103 Queen Charlotte Street
Ottawa, Ontario
Welcome to 103 Queen Charlotte! This one-of-a-kind home blends the comfort of country living with the amenities and conveniences of city living. This 4-bedroom home is modernized and perfect for a growing family and entertaining! The inviting front porch and swing set the tone for this warm and welcoming home. Inside, you'll find a brightly updated kitchen with granite counters, a generous dining area that can host all your family gatherings, and a wood stove for chilly nights. Recent updates include a powder room refresh, built-in storage, permanent exterior lighting, and new eaves trough that include a lifetime warranty. Enjoy summer days in your backyard oasis featuring a heated inground pool (2023/24), professional landscaping, and a custom gazebo. Convenient inclusions like appliances, porch swing, and gazebo fixtures mean you can move right in and enjoy. Close to schools, parks, and community amenities, this home is truly designed for family living! (id:19720)
Century 21 Synergy Realty Inc.
579 Baie-Des-Castors Street
Ottawa, Ontario
This impressive luxury bungalow offers exceptional design, high-end finishes, and an ideal location backing onto peaceful green space and a scenic bike path. The exterior features an interlock walkway, covered front veranda, and landscaped grounds that enhance curb appeal. Inside, a spacious front foyer with subway tile flooring opens to 9' flat ceilings and an elegant open-concept layout. The chef's kitchen is the heart of the home, showcasing an oversized center island with breakfast bar, quartz countertops, two-tone cabinetry, a wine rack, and a deep 24" pantry. The recessed sink beneath a window provides backyard views, while the horizontal tile backsplash and modern lighting complete the look. The adjoining dining area offers access to an elevated balcony, perfect for outdoor dining or relaxing with a view. The living room is bright and welcoming, featuring hardwood flooring, high baseboards, wrap-around windows with a curved transom, cathedral ceiling, and a gas fireplace with tiled hearth. The rear primary bedroom includes a double-sided walk-in closet and a 4-piece ensuite with glass shower, stand-alone tub, and quartz vanity. A second bedroom or office with glass door, a 3-piece bath, and convenient main floor laundry complete the main level.The walk-out lower level is fully finished with 9' ceilings, pot lighting, and a spacious recreation room with patio access. Two additional bedrooms, a full 3-piece bath, and storage areas provide excellent flexibility for guests or family. The fenced backyard is beautifully landscaped and designed for relaxation and entertainment, gazebo, patio, putting green, and storage shed. Located close to walking trails and a short 15 minute walk to new LRT station, this property combines luxury, comfort, and convenience in one exceptional package. OPEN HOUSE SUNDAY NOVEMBER 2ND 2-4PM! (id:19720)
Century 21 Synergy Realty Inc
28 Dun Skipper Drive
Ottawa, Ontario
Welcome to 28 Dun Skipper Drive - where luxury meets lifestyle in Findlay Creek.This stunning 2024-built home offers over 4,000 sq. ft. of bright, contemporary living space, thoughtfully designed for elegance and comfort. Featuring brand-new hardwood flooring on both levels, soaring ceilings, and expansive windows that fill every room with natural light.The chef's kitchen is the heart of the home, boasting high-end Bosch appliances, custom cabinetry, and a statement island perfect for entertaining. The main level also offers a dedicated office, elegant dining area, and a cozy family room with a gas fireplace.Upstairs, discover four spacious bedrooms - including two with private ensuites - plus a versatile loft for family living or work. Ideally located near parks, schools, shopping, the airport, and downtown Ottawa, this home blends modern design, space, and sophistication - a true Findlay Creek gem. (id:19720)
Royal LePage Team Realty
39 Vermont Avenue
Ottawa, Ontario
Welcome to this stunning 6 bedroom, 4-bathroom and a office room in ground floor, home with over 4,000 sq ft of living space and 9 ft ceilings, located in the desirable Barrhaven East neighbourhood. Step into a dramatic two-story foyer with natural light from oversized windows, this grand entryway features soaring 18 ft ceilings, elegant lighting, and a winding staircase. The modern kitchen offers new quartz counter tops, a breakfast nook, and new flooring that blends style with durability. A separate living and dining room in the front and a formal family room at the back connects to the kitchen, which includes ample storage, shelving, and an eating area. The family room features a cozy gas fireplace and opens to a spacious covered deck perfect for entertaining.The main floor also includes a powder room, laundry, and a versatile room ideal as a bedroom, study, or office space.Upstairs, the spacious primary bedroom includes a walk-in closet and a luxurious 4-piece en-suite with a freestanding tub, glass walk-in shower, and stylish vanity. Three more bedrooms and a main 3-piece bathroom complete the second level.The fully finished basement offers a large family room, a generous bedroom, an additional flex room perfect for a home gym, office, or playroom, and a dedicated home theatre. Furnace (2018), A/C (2018), Roof (2015), Windows(2020), Dryer (2020), Washer (2020), Gas Stove. Spacious deck with roof. Gas connections available for dryer and BBQ. Home theatre setup (Screen, Speakers, Projector and receiver) includes in sale. The house has been under the same ownership since beginning. This family-friendly community features top-rated schools, a sports complex, trails, parks, transit(Bus stop number #1119 is at a very short distance through the park), and all essentials within walking distance. As per form 244 No conveyance of offers until 04 November, Tuesday at 5 PM. Seller reserves the right to accept preemptive offers. Open houses 2-4 on Sat and Sun. (id:19720)
Royal LePage Team Realty
57 Waterbridge Drive
Ottawa, Ontario
Welcome Home to this charming and unique 2-bedroom 2-bathroom lower end/corner unit condo located at 57 Waterbridge Drive in the heart of Barrhaven. Featuring its own private entrance, this home offers an impressive layout that feels both functional and distinctive. The open-concept design creates a bright and inviting atmosphere, while the beautiful hardwood floors add warmth and elegance throughout the main living areas. With a rare layout that provides both privacy and flexibility, this condo is perfect for modern living. You'll enjoy the convenience of being just steps away from schools, parks, shopping, dining, and public transit. Whether you're a first-time buyer, downsizer, or investor, this move-in ready condo that has been lovingly maintained by original owner offers the perfect blend of comfort, character, and location. (id:19720)
Innovation Realty Ltd.
48 Tartan Drive
Ottawa, Ontario
Perfect for the growing family, this true four bedroom, two storey single family home backs onto Houlahan Park with new play structures, a soccer field, baseball diamond and pathways. The mainlevel offers a formal living and dining space, great for entertaining while, the open concept kitchen, dinette and family room are the hub of the home. The family room has a wood burning fireplace to cozy up to on cold winter nights. There is also easy access to the back deck to enjoy on lazy summer days. A laundry area with door to side yard and a two-piece powder room completes this level. There are four good sized bedrooms on the second level including recently updated master bathroom with glass shower and the main bathroom with dual sinks. The basement level offers a recreation space, a large workshop area and a separate craft/storage room. This hidden gem is located in a quiet niche of Barrhaven and is within walking distance to schools, shops, medical/dental offices and as well Clarke Fields which hosts several festivals/fairs throughout the year. The large Costco shopping complex and access to the 416 are just a few minutes' drive. (id:19720)
Comfree
6343 Deermeadow Drive
Ottawa, Ontario
OPEN HOUSE Sunday Nov 2nd, 2-4pm. This stunning Princiotta-built bungalow on an estate lot offers the perfect blend of modern elegance, thoughtful design, and everyday comfort. A charming large front porch sets the tone as you step inside to a bright open-concept main level filled with natural light, freshly painted walls, and beautifully re-stained floors. The inviting living room features a cozy gas fireplace, seamlessly flowing into the chefs kitchen a true showpiece with granite countertops, stainless steel appliances, a large center island, and abundant cabinetry. Adjacent, a sunlit breakfast nook with patio doors leads outdoors, while a private formal dining room is ideal for entertaining. A dedicated additional family room, convenient laundry area, and stylish partial bath complete the main living spaces. The home boasts three main-floor bedrooms and 3 bathrooms, including a luxurious primary retreat with a walk-in closet and a spa-like ensuite featuring heated floors. The large, partially finished basement offers endless possibilities to customize to your lifestyle. Outdoors, the property shines with an interlock driveway, spacious yard enhanced by lawn sprinklers, mature trees, and a large covered deck perfect for relaxing or entertaining. Peace of mind is assured with new triple-pane windows and a Generac generator, while the double garage provides plenty of space and storage, complemented by two handy garden sheds. This Greely gem is the perfect balance of charm, functionality, and space a true forever home ready to welcome you. (id:19720)
Exit Realty Matrix
537 Compass Street
Ottawa, Ontario
Welcome to this award-winning former Richcraft model home, perfectly situated on a premium lot directly across from a serene park on a quiet street in the sought-after Chapel Hill South community. This Energy Star certified home boasts elegance and functionality, featuring a formal living room, dining room, and main-level den with 9ft ceilings and gleaming hardwood floors throughout. The open-concept eat-in kitchen is a true showpiece, showcasing contemporary navy blue premium cabinetry, a stunning waterfall quartz island, and stainless steel appliances. The family room offers custom built-in shelving and an upgraded fireplace, creating a warm and inviting space for gatherings. Upstairs, the hardwood staircase leads to four spacious bedrooms, including a luxurious primary suite with a five-piece ensuite featuring contemporary floors and a floating vanity. The second level also includes a convenient laundry room and quartz countertops in both bathrooms, while the unfinished basement awaits your personal touch. This home offers not only style but also an unbeatable location and lifestyle. Residents enjoy easy access to Innes Road and Highway 417, with multiple OC Transpo routes nearby (24 and 226 at the door, and route 32 just a short walk away). Chapel Hill South Park and Rides are only three minutes away. Directly across the street, enjoy seasonal ice hockey in the winter, as well as trails and a beautiful park view year-round. With an upgraded HVAC system, excellent schools and amenities, and a vibrant yet peaceful neighborhood, this is the perfect home for families seeking comfort, convenience, and modern living (id:19720)
Power Marketing Real Estate Inc.
606 - 100 Grant Carman Drive
Ottawa, Ontario
*Open House - Sunday 2-4pm* Enjoy this expansive corner condo at the highly sought-after Royal Palm, 100 Grant Carman Drive.This is one of the most popular layouts in the building, featuring wrap-around windows that flood the space with natural light. Located in desirable Parkwood Hills, you'll love the proximity to Dows Lake, shopping, restaurants, transit, and all the conveniences that make this such a great community.The open-concept living and dining room features hardwood floors and wrap-around windows overlooking peaceful greenspace, plus a French door leading to a covered balcony. The chef's kitchen offers pot drawers, abundant cabinetry, plenty of counter space, pull-out shelving, a glass display cabinet, a built-in desk/office area, and sliding glass doors to the balcony. Additional features include in-unit laundry with a stackable washer and dryer, a primary bedroom with walk-in closet and 3-piece ensuite, and a second bedroom with hardwood flooring and an open closet. The West Park is set on over 4 acres of beautifully landscaped grounds with walking paths, benches, and patio areas. Residents enjoy a full range of amenities including a gym, sauna, men's and women's change rooms, indoor pool with outdoor patio and BBQ area, party room with kitchen, library, bicycle storage, and underground parking with a car wash bay. Don't miss this spacious and sun-filled condo. A rare find in one of Ottawa's most desirable communities! (id:19720)
RE/MAX Hallmark Realty Group
381 Moffatt Pond Court
Ottawa, Ontario
**OPEN HOUSE SUNDAY NOVEMBER 2ND FROM 2-4PM** AMAZING VALUE for a DETACHED HOME! Welcome to 381 Moffatt Pond Court in the heart of Barrhaven with easy access to the 416, Costco, Amazon Warehouse, Barrhaven Marketplace, amazing schools, & parks! Affordable and NEWLY UPDATED DETACHED offers amazing VALUE! Built in 2010, this home offers modern finishings with a sizeable lot (36' frontage and 105' depth)! The main floor offers an open living/dining & kitchen area with a main floor office that could be used as a 4TH BEDROOM! Living room boasts a lovely gas fireplace! Kitchen has new appliances, counters, backsplash and more! Upper level features 3 spacious bedrooms and 2 full bathrooms! Master bedroom provides a 3 piece ensuite & large walk-in closet. Fully finished basement is the perfect space for an additional living area, home office, and gym! Fully fenced yard offers a hard to find lot size! Driveway widened/interlocked for 3 car parking. Why buy a townhouse when you can get a detached property for the same price?! Upgrades include: Fully painted 2025, Main Floor & Second Floor laminate 2025, Kitchen cabinets painted 2025, Stove 2025, Dishwasher 2025, Fridge 2025, Hood Fan 2025, New tile floors in ALL bathrooms 2025, Kitchen Counters 2025, Backsplash 2025, Potlights on main floor 2025, Furnace motor 2025! 24 hour irrevocable on any/all offers. (id:19720)
Royal LePage Team Realty
53 Eisenhower Crescent
Ottawa, Ontario
Timeless Bungalow on a Premier Corner Lot in Hearts Desire! Step into 53 Eisenhower, a classic 1964 bungalow that radiates warmth, charm, and potential. This 3-bedroom, 2-bathroom home welcomes you with gleaming hardwood floors that flow throughout the main living areas. Large windows fill the space with natural light, highlighting the home's inviting layout and highlighting the character of this mid-century gem. The primary bedroom boasts a convenient 2-piece ensuite, while the other bedrooms are generously sized, perfect for family, guests, or a home office. The full basement is partially finished, providing flexible space for recreation, storage, or a creative project, with room to expand and customize according to your vision. Situated on a rare and impressive 120 x 125 ft corner lot, the property is framed by mature trees, offering both privacy and a serene, park-like setting. The expansive yard provides endless possibilities for outdoor entertaining, gardening, or simply enjoying the tranquility of your surroundings. Nestled in the highly regarded Hearts Desire neighbourhood, this home offers a peaceful, family-oriented environment while remaining close to parks, walking trails including beautiful Heart's Desire Loop Trail, schools, and local amenities. Enjoy a sense of community with neighbors who value quiet streets, natural beauty, and a welcoming atmosphere. Whether you're looking to maintain its classic charm or envision a renovation to make it your own, 53 Eisenhower is a home full of character, potential, and lifestyle appeal. It's more than just a house - it's a canvas for creating your perfect family haven in one of Ottawa's most desirable communities. (id:19720)
Coldwell Banker Coburn Realty
514 Stargazer Crescent
Ottawa, Ontario
Stunning end unit townhome with one of Riverside South's largest yards, townhomes and singles alike. This showpiece Parkway End Model by HN Homes offers a spacious, smartly designed layout with over 2,500 sq. ft. of finished living space. Situated on a premium pie-shaped corner lot (valued at over 50K), the home features a fully fenced, landscaped backyard, oversized composite deck, 6-zone irrigation system, shed, and gas BBQ hookup, all backing onto mature trees with no direct rear neighbours. Welcomed by an extended wrap-around porch, step inside to the spacious tiled foyer with garage entry and a sleek powder room. The open-concept main floor impresses with 9' smooth ceilings, floor-to-ceiling windows, wire brushed oak hardwood flooring, modern glass railings, and a cozy gas fireplace. A thoughtfully designed main floor den is ideal for a home office, study nook, or play area. The chef-inspired kitchen boasts high-end stainless steel appliances including a 30" Wolf Range, granite counters, ceiling-height soft-close cabinetry, large pantry, and an 8' island seating four. The dining area fits a table for 10 and provides direct access to the backyard. Upstairs features upgraded Berber carpet with premium underpad, a second den/flex space, laundry room with built-ins, and 3 generously sized bedrooms with custom window treatments. The primary suite includes a walk-in closet with organizers and a spa-like ensuite with soaker tub, upgraded glass shower, and extended vanity. The finished basement adds excellent flexibility with in-law suite potential, rec room, ready to finish 4th bedroom, full 4-pc bath, and ample storage. Notable features: Smart thermostat & lighting, custom blinds, upgraded flooring, smooth ceilings, A/C, gas fireplace, and extended driveway for 3-car parking. Every inch of this residence has been upgraded with luxurious finishes and bespoke details, creating a refined living experience beyond compare, this is not your average townhome! (id:19720)
Engel & Volkers Ottawa
303 Canadensis Lane
Ottawa, Ontario
**OPEN HOUSE 2 NOV at 2 to 4 PM**Beautiful, few-year-old built, more than 1800 sq feet townhome in Half Moon Way, Barrhaven area. Freshly painted and new carpet on the lower floor. Tons of upgrades -- Hardwood floor on main floor, new carpet in lower floor, freshly painted, Pot lights, good quality blinds, steam carpet second floor, a fireplace and a fully finished lower floor. Upgraded Kitchen with quartz counter, backsplash, cabinets, and stainless steel appliances. The second floor has a nice master bedroom with a walk-in and a piece ensuite, two more good-sized bedrooms, a family bathroom and a big linen closet. Family friends' area. 5 min drive to HWY 416 and many parks, shopping centers and the Amazon building. Move in and enjoy a beautiful new home. Four photos are a virtual stage for the idea of the rooms. (id:19720)
Royal LePage Team Realty
303 Canadensis Lane
Ottawa, Ontario
**OPEN HOUSE 2 NOV at 2 to 4 PM*Beautiful, few-year-old built townhome in Half Moon Way, Barrhaven area. Freshly painted and new carpet on the lower floor. Tons of upgrades -- Hardwood floor on main floor, new carpet in lower floor, freshly painted, Pot lights, good quality blinds, steam carpet second floor, a fireplace and a fully finished lower floor. Upgraded Kitchen with quartz counter, backsplash, cabinets, and stainless steel appliances. The second floor has a nice master bedroom with a walk-in and a piece ensuite, two more good-sized bedrooms, a family bathroom and a big linen closet. Family friends' area. 5 min drive to HWY 416 and many parks, shopping center and Amazon building. Move in and enjoy a beautiful new home. No pets sublets, or smoking, please. Available Nov/Dec. (id:19720)
Royal LePage Team Realty
1099 Des Erables Court
Clarence-Rockland, Ontario
Welcome to 1099 Des Érables Court - Your family's forever home in Forest Hill. Tucked at the end of a quiet cul-de-sac with no rear neighbours, this beautifully updated 3 + 1 bed split-level bungalow blends modern comfort with small-town tranquility. Your family will love being just steps from the community park, where kids can play freely and neighbours still stop to chat. Inside, discover a bright, open-concept layout featuring a fully renovated kitchen with brand-new cabinets, granite countertops, oversized center island and an eat-in dining area - perfect for busy mornings or family dinners. The main bathroom has been completely redone with striking art-deco tile, new cabinetry, and a new shower enclosure with an extra long and deep tub. Freshly painted throughout, this home feels like new and is move-in ready. Step outside to your expansive pie-shaped lot, where space, privacy, and nature meet. A towering willow tree, cozy firepit, and multi-tiered deck create the ultimate outdoor retreat. Enjoy coffee in the enclosed porch, host BBQs on the deck, or unwind on the private balcony off the primary bedroom overlooking the lush yard. With five total bedrooms, versatile living spaces, and a layout designed for connection and comfort, this is the kind of property that grows with your family-where backyard memories, laughter, and late-night stories take root. Forest Hill offers a peaceful, family-friendly environment just minutes from Rockland's shops, schools, and recreation. Discover why life feels different here-calmer, closer, and exactly where you're meant to be. (id:19720)
RE/MAX Delta Realty Team
2311 Stonehenge Crescent
Ottawa, Ontario
Welcome to 2311 Stonehenge. This gorgeous 3 bedroom to bath townhome with finished Lower level is situated in a welcoming, friendly family neighborhood. The spacious foyer leads to sun filled open concept living dining area with patio door leading to a lovey fenced in back yard with no rear neighbors for all those relaxing and memorable family and friend get togethers. The main floor features a totally renovated kitchen with new stainless steel appliances, dining, living area and large main floor bath. The upper level has 3 generous sized bedrooms and renovated 4 pc bathroom. The lower level features a large family room, laundry and furnace/storage area. This home is conveniently located near Innes rd. shopping, 417, schools, parks and more. THIS PROPERTY HAS BEEN COMPLETELY RENOVATE SO WELCOME TO YOUR NEW HOME (id:19720)
Right At Home Realty
1315 Prestone Drive
Ottawa, Ontario
OPEN HOUSE SUNDAY NOVEMBER 2 from 2:00 - 4:00 Discover the ideal blend of comfort, style, and family living in this beautifully maintained, move-in ready, 4-bedroom home in one of Orleans' most established and family-friendly communities - Queenswood Heights. Step inside to find hardwood floors throughout the main level, a bright formal living and dining room and a spacious family room perfect for movie nights or cozy evenings by the fire. The eat-in kitchen offers plenty of room for family meals, with views of your own private backyard oasis. Upstairs, you'll find four generous bedrooms, including a comfortable primary suite with its own ensuite bath with double sinks and walk-in shower. Outside, get ready to fall in love with your in-ground saltwater pool, complete with a diving rock and water feature, the ultimate summer hangout! Entertain friends and family in style with your outdoor kitchen, featuring a built-in BBQ, bar fridge, and serving area that makes hosting effortless. Nestled in Queenswood Heights, you'll enjoy tree-lined streets, friendly neighbours, and top-rated schools, along with parks, trails, and community centres all within walking distance. With quick access to shopping, dining, and the highway, this location offers the best of suburban living without sacrificing convenience. BUYER BONUS: Includes snow removal for the 2025/2026 winter season, includes front entrance and walkway clearing, up to 250 cm of snow fall. (id:19720)
RE/MAX Affiliates Realty Ltd.
10 Johnston Street
Carleton Place, Ontario
Welcome to 10 Johnson St, freehold town home in Carleton Place with no association fees. The seller has well maintained this property and thoughtfully updated this move-in-ready home offering a perfect environment for first-time home buyers and young families. Featuring three spacious bedrooms, one and a half baths and a fully finished basement, the home provides generous living space for family life with additional recreational space and storage. Recent upgrades add lasting value and peace of mind including new windows and patio door (2022), furnace and A/C (2024), a refaced kitchen enhanced with granite countertops (2023), updated shared bathroom with quartz countertops (2023), refreshed powder room (2023), and a fully fenced, landscaped backyard complete with stone pavers and gazebo (2023).Ideally located near Highway 7 and shopping district, this home offers everyday convenience in a welcoming, family-friendly neighbourhood. Ready to be enjoyed from the moment you arrive.Welcome to 10 Johnson St, freehold town home in Carleton Place with no association fees. The seller has well maintained this property and thoughtfully updated this move-in-ready home offering a perfect environment for first-time home buyers and young families. Featuring three spacious bedrooms, one and a half baths and a fully finished basement, the home provides generous living space for family life with additional recreational space and storage. Recent upgrades add lasting value and peace of mind including new windows and patio door (2022), furnace and A/C (2024), a refaced kitchen enhanced with granite countertops (2023), updated shared bathroom with quartz countertops (2023), refreshed powder room (2023), and a fully fenced, landscaped backyard complete with stone pavers and gazebo (2023).Ideally located near Highway 7 and shopping district, this home offers everyday convenience in a welcoming, family-friendly neighbourhood. Ready to be enjoyed from the moment you arrive. (id:19720)
Royal LePage Team Realty
1007 - 1195 Richmond Road
Ottawa, Ontario
Discover this stylish and renovated two-bedroom, one-and-a-half-bath condo in The Halcyon, perfectly located just minutes from the heart of Westboro. This bright, open-concept home has been thoughtfully redesigned with new flooring, a sleek modern kitchen, and elegant bathrooms. The main living area features contemporary stretch-fabric tensile ceilings that add architectural flair and enhance the sense of space, while a private balcony offers sweeping views of the city. Both bedrooms are generously sized, complemented by a convenient ensuite powder room, full bath, bonus in-unit storage room, central air conditioning and in-suite laundry. The location combines urban convenience with outdoor enjoyment - steps from the new LRT station for easy city access, and surrounded by shopping, cafés, restaurants, and miles of walking and biking trails that makes everyday living convenient and enjoyable. Residents enjoy resort-style amenities including an outdoor pool, BBQ area, sauna, gym, bicycle storage, car wash bay, party room with full kitchen, library/lounge, meeting room, workshop with power tools, commercial washer/dryer for bulky items, and a guest suite for visitors. Condo fees include heat, hydro, water, TV, internet, and building insurance-offering a truly worry-free lifestyle with every essential conveniently covered. A storage locker and underground parking complete this perfect blend of modern comfort and a truly connected community lifestyle (id:19720)
Engel & Volkers Ottawa
92 Stonemeadow Drive
Ottawa, Ontario
Welcome home to 92 Stonemeadow Dr! Located in one of the most sought after neighbourhoods in Kanata, this well priced, three bedroom single family home is perfect for families! Enjoy the functional main floor layout with a large foyer, formal living and dining room and family room with cozy gas fireplace. Entertain inside or out with your renovated kitchen (2022) completing the main floor or private yard with deck and NO rear neighbours! Spacious primary bedroom comes with two closets and additional upstairs bedrooms are spacious with large windows overlooking the park. The finished basement offers a versatile space for large rec room and space for either a den or home office! This amazing family home is located perfectly between three elementary schools, walking distance to trails and green space and backing onto Stonemeadow Park. Book your private showing today! Roof Shingles (2019), Furnace (2022) (id:19720)
RE/MAX Hallmark Realty Group
760 Mayfly Crescent
Ottawa, Ontario
Welcome to 760 Mayfly Crescent - a beautifully maintained and upgraded 3-bed, 2.5-bath end-unit townhome with no rear neighbours! This bright and spacious Mattamy "Oak End" model offers a stylish open-concept design and a highly functional layout, perfect for family living. The main floor features hardwood flooring, fresh paint throughout, a convenient powder room, and an inviting foyer. The modern kitchen is equipped with granite countertops, ample cabinetry, stainless steel appliances, and a large breakfast bar. The living and dining areas include a cozy gas fireplace, plenty of natural light, and access to the backyard through patio doors. Upstairs, you'll find three generous bedrooms, including a primary suite with a walk-in closet and 4-piece ensuite. The additional bedrooms are ideal for children, guests, or a home office, along with a full bathroom and a laundry room. Step outside to your fully fenced backyard oasis - a low-maintenance retreat backing onto green space, complete with a heated pool and gazebo for relaxing and entertaining. The spacious basement provides excellent flexibility for a gym, recreation room, or additional storage. Located on a quiet, family-friendly street, you're just minutes from parks, schools, grocery stores, shops, and public transit, with an easy commute to downtown Ottawa. Lovingly cared for and move-in ready, this home offers the perfect blend of style, comfort, and outdoor enjoyment! (id:19720)
Engel & Volkers Ottawa
23 Tamblyn Crescent
Ottawa, Ontario
Extensively upgraded true 4-bedroom home, 1,800+ square feet not including walk-out basement with separate entrance adding potential to develop Secondary Dwelling Unit. In the coveted neighbourhood of Katimavik, where leafy active and passive parks and forests abound, this beautifully upgraded and spacious home sits on a quiet, low-traffic crescent. Katimavik was planned as a manifest of the word's meaning; a 'gathering place', where diversity and inclusivity work in harmony to create strong community ties for people of all ages. The area is notable for its highly-regarded schools (including Earl of March H.S.), multi-recreational facilities, pathways and trails, all fostering active living for the young and the young-at-heart. Looking for a place where you can ride bikes/scooters, play sports, take a leisurely stroll, swim in a community pool, walk a dog (on/off leash), join a gym, enjoy community theatre, go out for dinner, let the kids walk to school and to friends' houses? It's all here, and within a stones throw to shopping, transit, the 417, and life's everyday amenities. If you are not looking to renovate a home, you'll appreciate the craftmanship of the upgrades on offer including custom kitchen, baths, windows & doors, refinished hardwood, newly installed luxury vinyl and tile floors, classic wood mouldings/baseboards, fresh paint in soft hues, light fixtures, mainfloor laundry, and newly installed furnace. The well-proportioned floorplan allows for daily functionality with an easy flow for entertaining, and the kitchen features a patio door to a 22'X12' raised deck for more enjoyment. The value of a walk-out basement is not to be overlooked, adding the potential for more sun-filled living space with its own separate entrance. Perfect for multi-generational home. The Primary Bedroom has a cheater ensuite and his-and-her's closets. This beautiful home has been well-loved by its owner for 30+ years, and is ready to chart new memories. Move-in ready! (id:19720)
RE/MAX Affiliates Realty Ltd.
230 Greenridge Street
Ottawa, Ontario
Welcome to this exceptionally cared-for 3 bedroom, 3 bathroom townhouse tucked away in one of Orleans' most desirable neighbourhoods - sought-after Chapel Hill! From the moment you arrive, pride of ownership shines through. The bright and inviting main level features an open-concept layout, warm tones, and modern finishes throughout. The kitchen flows effortlessly into the dining and living areas, creating the perfect space for entertaining or cozy nights in. Upstairs, you'll find a spacious primary suite complete with a 4-piece ensuite, and two additional bedrooms that share a newly renovated, stylish full bathroom. Every detail has been thoughtfully designed for comfort and elegance.The finished lower level offers a generous recreation space - ideal for a family room, home office, or gym - with plenty of storage options. Step outside to a beautifully landscaped backyard oasis featuring low-maintenance perennials, creating a serene and private retreat to enjoy all summer long. With major updates recently completed - including roof, windows, and furnace - this home offers complete peace of mind and effortless living. Located close to top-rated schools, parks, shopping, and transit, this home truly has it all. Garage Door (2023) Windows (2021) furnace/AC (2020) Roof (2017) (id:19720)
RE/MAX Hallmark Realty Group
12 Bramblegrove Crescent
Ottawa, Ontario
Welcome to 12 Bramblegrove Crescent! This charming and beautifully cared-for family home sits on a quiet, picturesque street surrounded by parks, great schools, and nearby shopping - with quick, easy access to Highway 417. From the moment you arrive, you will feel the surprising difference of the sustainable rubberized driveway and as you walk into the exceptionally large and beautifully renovated entrance, you'll feel the warmth and comfort this home offers. The bright, open layout is perfect for entertaining family and friends or simply relaxing after a long day. Upstairs, the spacious primary bedroom and stunningly updated en-suite create the perfect retreat, while three additional generous bedrooms provide plenty of space for everyone to feel at home. Filled with natural light, thoughtful updates, and a true sense of community, this is the kind of home where lasting memories are made. (id:19720)
Coldwell Banker Rhodes & Company
108 Patchell Place
North Grenville, Ontario
Introducing the spectacular Everitt townhome by eQ Homes in the sought-after eQuinelle Golf Course Community! Including the finished basement, this end-unit townhome has 2203 sqft of thoughtfully designed living space and offers a seamless flow of comfort and style. Step inside and be greeted by the timeless beauty of hardwood flooring in the living and dining rooms, exuding an air of sophistication. The kitchen boasts ample cabinet space, complemented by an island with a breakfast bar with a spacious living room and dining area - the perfect setting for entertaining guests. Upstairs, discover your private oasis in the spacious primary bedroom with an ensuite and a walk-in closet, providing the ultimate retreat. Two generously sized bedrooms and a full bathroom complete this level, ensuring ample space for the whole family. Just a short walk away is the local park and splash pad, within top-rated school zones, and part of a friendly, community-focused neighbourhood. For those looking for even more, the optional Resident Club membership provides access to the clubhouse's exceptional amenities and a lively social atmosphere. (id:19720)
Royal LePage Performance Realty
12 Crispin Private
Ottawa, Ontario
This Manor Park gem offers more than just a home - it offers a lifestyle. From the moment you arrive, you'll feel the difference: a fantastic neighbourhood, a strong sense of community, and the perfect blend of comfort and convenience. Inside, the open living/dining room is anchored by a cozy fireplace, making winter evenings that much more inviting. The kitchen pass-through keeps the space (and each other) connected - perfect for busy mornings, family dinners, or effortless entertaining. A versatile main-floor den adds flexibility, whether as a home office, exercise space, or even a 3rd bedroom. Upstairs, two generous bedrooms with excellent closets, a double-sink full bath, and a spacious laundry room strike the ideal balance of comfort and function. Is nature's bounty your thing? Treetop views from two balconies, access to green space, NCC's multi-use pathways for cycling and walking, as well as access to the Ottawa River are all steps from your doorstop. All this, just minutes from downtown, the Beechwood shops, Global Affairs, RCMP stables, and excellent schools - both public and private. Pets allowed. (id:19720)
RE/MAX Hallmark Lafontaine Realty
644 Browning Avenue
Ottawa, Ontario
Charming 3-Bedroom Home with Detached Garage & Spacious Backyard. This sun-filled and well-located 2-storey home offers the perfect blend of comfort, convenience, and character. Just a short walk to shopping and local amenities, it features a large fenced backyard and a detached garage ideal for families or those who love outdoor space. Inside, the home has been lovingly maintained and showcases original hardwood floors throughout, including the staircase. The main floor boasts a bright and versatile bedroom, perfect for a home office or guest room. The combined living and dining room is anchored by a cozy gas fireplace and a charming bay window, creating a warm and inviting space. The spacious eat-in kitchen offers plenty of cabinetry and counter space, perfect for family meals or entertaining. Upstairs, you'll find two generously sized bedrooms and a full bathroom. The partly finished basement includes a recreation room ideal for a playroom, media space, or hobby area. With immediate or flexible possession available (id:19720)
RE/MAX Delta Realty Team
74 Lake Avenue W
Carleton Place, Ontario
Welcome to 74 Lake Avenue West. This Edwardian-century home has tons of character and all the modern luxuries you need, thanks to over $240K of recent renovations. Enter the stained-glass door into the grand foyer, and you will find an expansive living and dining area with tile and solid basswood floors throughout and 10-foot ceilings. The renovated kitchen features custom-milled pine flooring, ample storage, a gas range, and an island with a built-in wine fridge. Off the dining room, there is a large rec room which is perfect for a home gym, playroom, guest room, or additional bedroom. Upstairs, you will find three bedrooms, including an impressive primary suite with a gas fireplace, glass walk-in shower, original claw-foot soaker tub, and large closet with custom cedar doors. Leading into the backyard is the sunroom would make a great home office or could be converted to the dream mud room. The property is landscaped throughout with perennials, raised garden beds, and cedars that provide privacy. An oversized two-car garage adds plenty of storage options in addition to space for two cars. This home is just a short walk from schools, the beach, a public boat launch at Riverside Park, cafes, the OVRT, restaurants, and boutiques, and as a bonus, is on the Christmas Parade route! (id:19720)
Real Broker Ontario Ltd.
40 Lori Lane
North Dundas, Ontario
Welcome to 40 Lori Lane! Located steps to the charming village of Chesterville, this spacious 3+2 bedroom home offers the perfect blend of comfort, style, and small-town living. The open-concept main level is ideal for family gatherings and entertaining, featuring bright, airy spaces that flow seamlessly from the kitchen to the living and dining areas. The primary bedroom is a true retreat, boasting a large 4-piece ensuite and an impressive 5 ft x 9 ft walk-in closet off the bathroom. The finished basement adds incredible versatility, complete with a large family/games room, a cozy living area, two guest bedrooms, and a 3-piece bathroom-perfect for visitors or extended family. An oversized attached garage provides ample space for vehicles, tools, or hobby storage. Located just steps from the South Nation River, this community is a dream for fishing or boating enthusiasts, and is conveniently close to schools, parks, shops, grocery, LCBO and all amenities Chesterville has to offer. Chesterville is known for it's community feel and is proud each year to offer locals and visitors "The Waterfront Market" which is dedicated to bringing the community of Chesterville a rich, dynamic and fresh farmers market experience. Located on the redesigned waterfront, a talented variety of local farmers, makers, producers, crafters, artisans, and small business owners will have their products and goods displayed. It's a beautiful sense of community that is focused on neighbours, agriculture and family! Move-in ready and waiting for its next family-don't miss your chance to call this wonderful property home! A/C 2021, Furnace 2023, Roof 2017/18. 24 Hours Irrevocable on all offers. (id:19720)
Royal LePage Performance Realty
504 Thessaly Circle
Ottawa, Ontario
Welcome to 504 Thessaly Circle, a charming 3-bedroom bungalow nestled on a premium 70' x 110' lot in one of Alta Vista's most desirable pockets. Backing onto lush forest with no rear neighbor's, this property offers exceptional privacy and endless potential. Whether you're looking to move right in, renovate, expand, or build your dream home, this rare opportunity combines location, lot size, and setting - a true gem in the city. Inside, you'll find three spacious bedrooms, a finished basement with additional living space, and a layout that's both functional and full of potential. Step outside to your tranquil backyard retreat, surrounded by mature trees and peaceful greenspace. Situated near top-rated schools, CHEO, The Ottawa Hospital, parks, and just minutes to downtown Ottawa, this location offers the perfect blend of urban convenience and suburban tranquility.504 Thessaly Circle - where opportunity meets location. (id:19720)
Exp Realty
1671 County Rd 43 Road
North Grenville, Ontario
Your own little piece of paradise awaits. This extensively renovated/rebuilt home on 29 breathtaking acres is just 5 minutes from Kemptville! This newly redone 2+1 bed home is flooded with natural light from all new sleek black windows. The new upper floor plan hosts a well laid out kitchen with an oversized quartz island and Cafe appliances. Custom touches throughout the home with feature walls and bar area. New large back deck overlooking the beautiful property and newly built custom fire pit. The separate garage, the original log home of the property, is a great area to work on all kinds of projects. For hobby farm enthusiasts, contractors looking for space to store equipment or a family looking to build a second dwelling, this property is what you are looking for, the newly added driveway leads to the perfect private clearing for anything you may need! The large barn offers much storage. Sprawling paths will take you through the forest to a quaint pond at the back of the property, making a picturesque skating rink in the winter. Large sugar maple trees along the road give this home privacy and curb appeal. So much potential for a lifetime of memories to be made on this beautiful property. Easy access to 416, min from Kemptville and all amenities. 24hr irrevocable on all offers as per form 244 (id:19720)
Grape Vine Realty Inc.
116 Yellowcress Way
Ottawa, Ontario
Welcome to 116 Yellowcress Way, a well maintained 3 bed and 2.5 bath townhome located in the Avalon community in Orleans. This stunning executive townhouse sits on a premium lot with NO rear neighbors in the exclusive community of Avalon Encore! It is an open-concept model loaded with lots of upgrades and a thought full designed layout perfect for modern family living. The luxurious kitchen boasts high-end appliances, gas range, quartz counter top and plenty of storage space. It overlooks the living & dining area so the good eats & conversation can flow freely. The second level offers 3 spacious bedrooms including spacious primary bedroom impresses with a walk-in closet and a 4 piece ensuite with separate shower & soaker tub. Two additional well sized bedrooms and another full bathroom. Rejoice with second floor laundry!! The fully finished lower level provides a great entertainment area or teenager retreat & plenty of storage. The backyard offers a blank canvas for you to enjoy with no neighboring eyes - a rare find in the suburbs! Flooring: NO Carpet in the main and second floor. This property is located in a vibrant, family-friendly neighborhood and just steps away from schools, multiple parks including dog park, grocery stores, shopping, restaurants and public transit. (id:19720)
Right At Home Realty
739 Lakeridge Drive
Ottawa, Ontario
*** OPEN HOUSE SUNDAY NOV 2, 2-4PM*** Welcome home to this beautifully refreshed END UNIT condo that truly feels like new! Professionally painted from top to bottom, with carpets freshly steamed and cleaned, and hardwood floors refinished to a like-new shine. The kitchen cupboards have been redone, giving the space a fresh, updated look. The kitchen is spacious and functional, offering plenty of counter space, ample storage, and quality stainless steel appliances. Extra windows fill this bright end unit with natural light. The lower level features two generous bedrooms, each with its own 4-piece ensuite, as well as large closets and additional storage in the laundry/utility room and under the stairs. The rear balcony patio door provides easy access to your parking space. With low condo fees and a fantastic location close to all amenities, this home combines comfort, convenience, and value. Don't miss your chance-book your viewing today! Hot water tank is owned. Parking space #25 (id:19720)
Right At Home Realty
104 Streamside Crescent
Ottawa, Ontario
Welcome to this inviting two-storey home in desirable South March, just minutes from Kanata North's thriving hi-tech hub. Designed for comfort and style, this residence features hardwood flooring throughout both levels and a thoughtfully designed layout. The eat-in kitchen offers an abundance of cabinetry with, opening to a deck and beautifully landscaped, low-maintenance backyard accented with river rock and concrete walkways that extend from the front yard. A fully fenced yard provides privacy and space to relax or entertain outdoors. Upstairs, the custom oversized primary suite impresses with a luxurious upgraded en-suite and spacious walk-in closet. The second bedroom opens onto a balcony, while the third bedroom offers generous proportions. The family room features a dramatic vaulted ceiling and a gas fireplace framed by a slate backdrop, creating a warm and inviting focal point. A double-car garage with inside entry adds everyday convenience to this beautifully maintained home. (id:19720)
Coldwell Banker First Ottawa Realty
812 Petra Private
Ottawa, Ontario
812 Petra Private Luxury Living in the Heart of Kanata. Welcome to 812 Petra Private, a rare and exceptional opportunity to own a luxurious residence in one of Kanata's most desirable and exclusive enclaves. This stunning, executive-style home offers nearly 4,000 square feet of exquisitely finished living space, thoughtfully designed to accommodate both elegance and functionality.With a total of 5 spacious bedrooms, this home provides the perfect blend of privacy and comfort for families of all sizes. Whether you're hosting guests or creating the ultimate work-from-home setup, there is space for every lifestyle.A standout feature is the private elevator, offering convenient access to every level of the home a true testament to thoughtful, future-ready design.At the top, discover a spectacular rooftop patio, ideal for entertaining, relaxing, or enjoying panoramic views a rare luxury in this sought-after area.Additional highlights include an open-concept gourmet kitchen and living space. High-end finishes and designer touches throughout with an abundance of natural light with oversized windows. Attached garage and ample storage spaceLocated in a quiet, upscale neighbourhood, 812 Petra Private is just minutes from top-rated schools, Kanata tech park, shopping, dining, and all the amenities that make this area so coveted.This is more than just a home its a lifestyle. Association fees are $1850.52 per year, which includes grass cutting, road and common area repairs and maintenance, snow removal. Book your private tour today and experience elevated living in Kanata. (id:19720)
Royal LePage Integrity Realty
23 Pickford Drive
Ottawa, Ontario
**OPEN-HOUSE SUNDAY NOVEMBER 2ND 2-4PM** With condo fees under $350/month, this 3-bed, 3-bath home is carpet-free, move-in ready, and ideal as a first home or investment property. The basement was recently renovated, featuring a brand-new full bathroom and a versatile finished space perfect for a home gym, movie room, or play area. Recent upgrades include a furnace, AC, and humidifier (2020), plus Ecobee smart thermostats for comfort and efficiency. Inside, youll find granite countertops in the kitchen and all washrooms, abundant cabinetry, and hardwood floors flowing through the living and dining areas, enhanced by a beautiful chandelier and large windows that fill the space with natural light. The main floor also features a convenient powder room. Recent upgrades include a furnace, AC, and humidifier (2020), plus Ecobee smart thermostats for comfort and efficiency. Inside, youll find granite countertops in the kitchen and all washrooms, abundant cabinetry, and hardwood floors flowing through the living and dining areas, enhanced by a beautiful chandelier and large windows that fill the space with natural light. The main floor also features a convenient powder room. Upstairs, enjoy three spacious bedrooms and a full bathroom. The primary suite offers generous space, while the second and third bedrooms provide flexibility for family, guests, or an office. Outside, relax on your private patio with deck and make use of the balcony storage area, perfect for seasonal items or winter tires. Located in a welcoming Kanata community surrounded by parks, schools, and everyday conveniences. The condo corporation maintains the exterior with care, ensuring worry-free living year-round. (id:19720)
Exit Realty Matrix
14 Thornton Avenue
Ottawa, Ontario
Welcome to 14 Thornton Ave. The Glebe, one of Ottawa's most sought-after neighbourhoods , This ultimate luxury residence redefines modern living, offering an exceptional blend of design, comfort, and location. Boasting 3+1 spacious bedrooms and 4 bathrooms, this stunning home includes a fully self-contained second dwelling unit (SDU) complete with its own bedroom, family room, full bathroom, and a full suite of appliances ideal for extended family, guests, or a premium rental opportunity. The heart of the home is a custom-designed kitchen, featuring high-end appliances, a two-tone cabinetry design, oversized countertops, and elegant ambient pod lighting. It flows seamlessly into a sun-drenched living space framed by floor-to-ceiling windows, perfect for both relaxation and entertaining. The second floor hosts a serene primary bedroom with a private ensuite and a custom walk-in closet, while two additional well-sized bedrooms each enjoy access to balconies. Every inch of this home has been thoughtfully crafted from sleek modern finishes and custom, Set against a backdrop of mature urban greenery and surrounded by professionally landscaped grounds, this home is within walking distance to Rideau Canal, fine dining, shopping, fashion boutiques, art galleries and theatre district, transport, schools, shops, & leisure facilities within easy reach, walk and bike to everything from restaurants in Little Italy and dt, Dow's Lake, Carleton University, University of Ottawa, to Lansdowne Park. (id:19720)
RE/MAX Hallmark Realty Group


