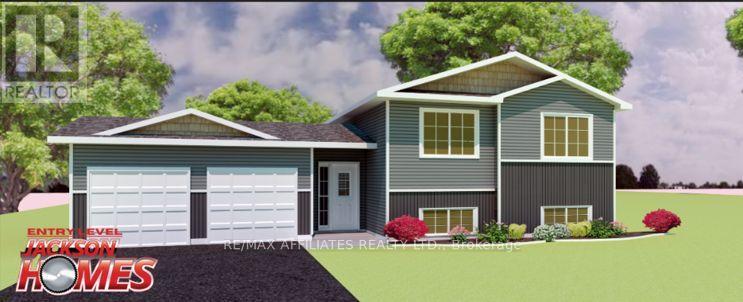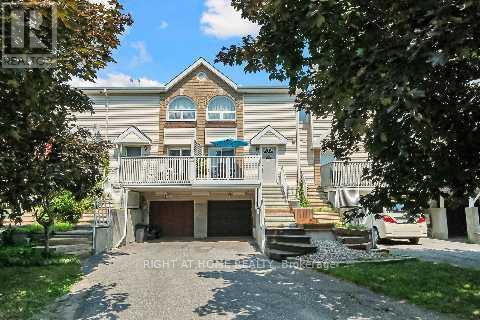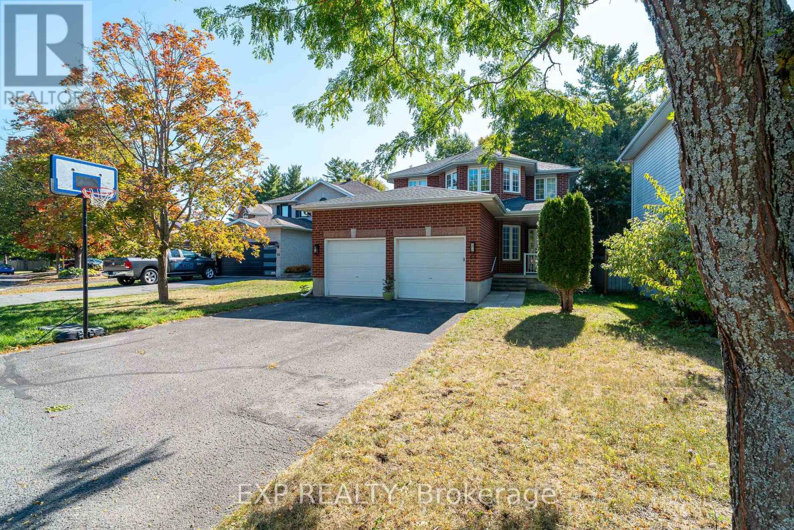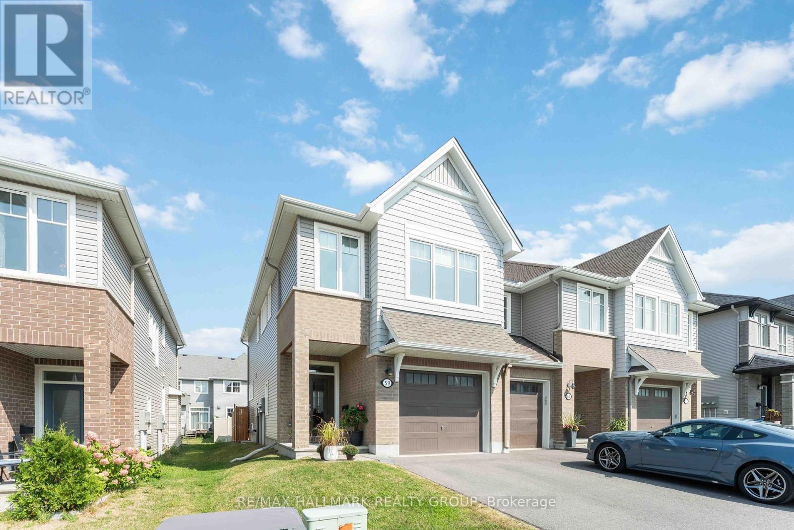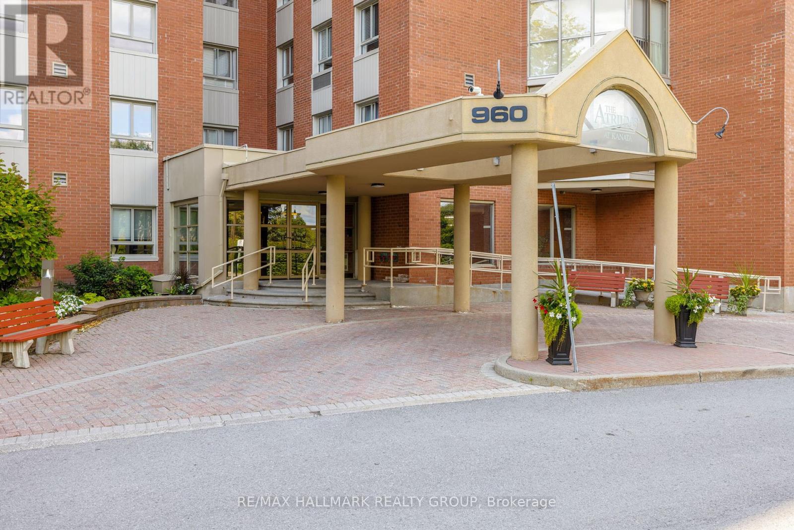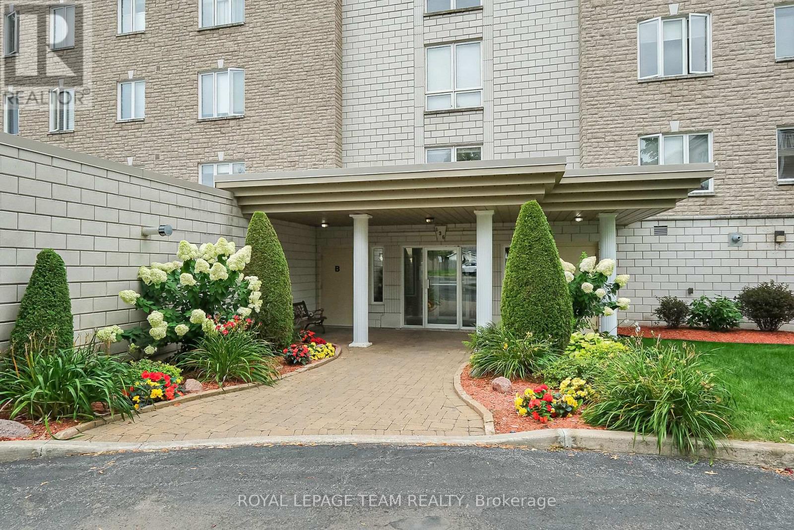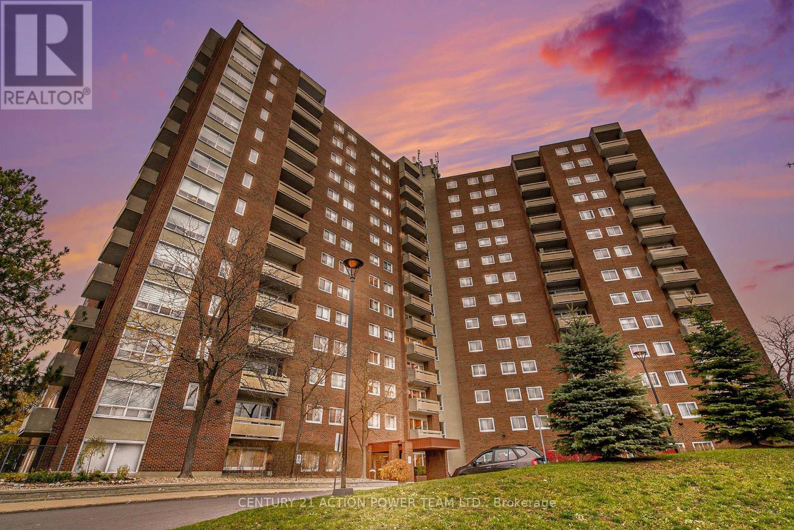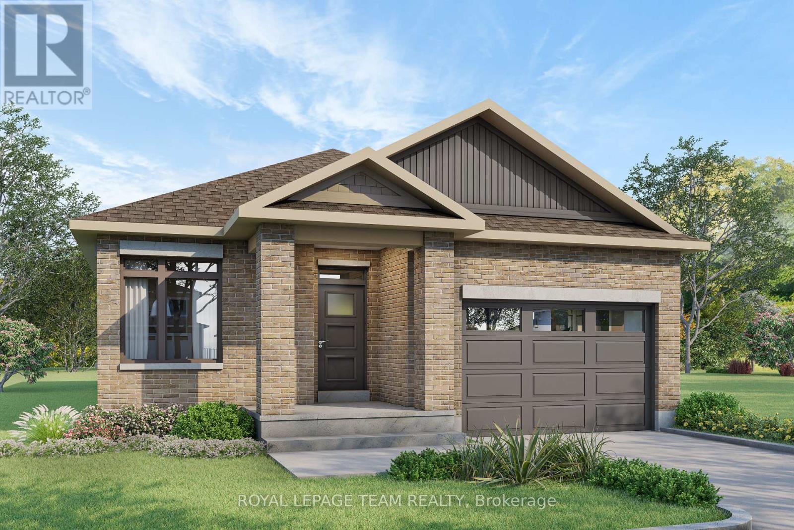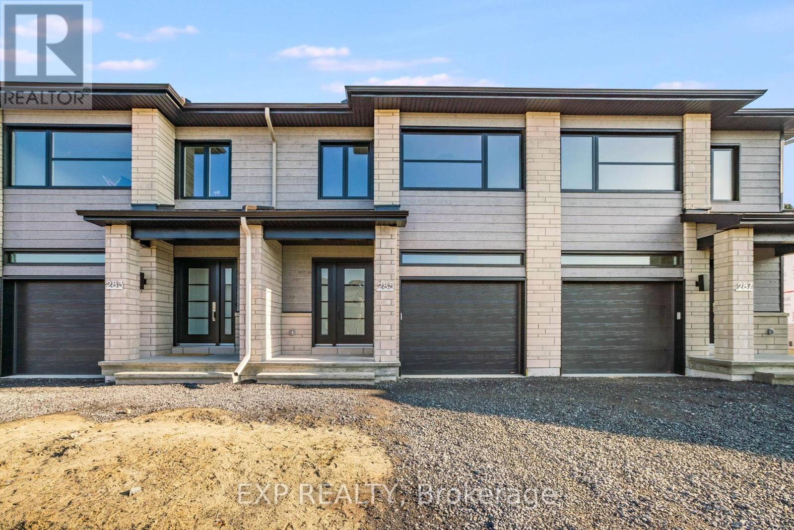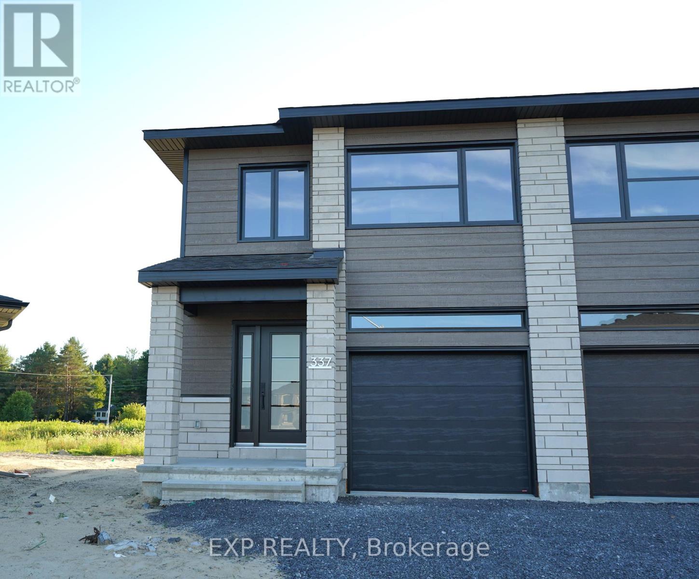Ottawa Listings
Lot 87 Paul's Road
Drummond/north Elmsley, Ontario
*This house/building is not built or is under construction. Images of a similar model are provided* Top Selling Jackson Homes Pinehouse model with 3 bedrooms, 2 baths and split entryway to be built on stunning 1.7 acre, partially treed lot just minutes from Perth and Carleton Place, and under 30 minutes to Kanata, with an easy commute to the city. Enjoy the open concept design in living/dining /kitchen area with custom cabinets from Laurysen Kitchens. Generous bedrooms, with the Primary featuring a full 4pc Ensuite with one piece tub. Vinyl tile flooring in baths and entry. Large entry/foyer with inside garage entry, and door to the backyard leading to a privet ground level deck. Attached double car garage (20x 20). The lower level awaits your own personal design ideas for future living space, includes drywall and 1 coat of mud. The Buyer can choose all their own custom fnishing with our own design team. All on a full ICF foundation! Also includes : 9ft ceilings in basement!! (id:19720)
RE/MAX Affiliates Realty Ltd.
85 Thornbury Crescent
Ottawa, Ontario
Well-Maintained FRESHLY painted FREEHOLD Townhome Ideal for Families or Investors! This spacious and versatile townhome offers exceptional value in a prime location just a short walk to Algonquin College, surrounded by parks, schools, trails, shopping, and recreation. Nearby transit, easy access to the 416, direct routes into downtown, and LRT station nearby making it perfect for growing families. Main floor offers open concept living, dining room & kitchen that features quartz countertops, stainless appliances and sliders to the composite deck. 3 bedrooms upstairs, with a cheater ensuite from the main bath to the primary bedroom that features a roman tub and separate shower. Fully finished lower level with income potential has new vinyl flooring, complete with a private entrance, 3pc bathroom, and kitchenette ideal for extended family or student. Generous parking with a garage, carport, and 2 additional spaces in the laneway. This home offers flexible living options and excellent convenience in a desirable neighborhood. Dont miss out book your viewing today! (id:19720)
Right At Home Realty
66 Newcastle Avenue
Ottawa, Ontario
Nestled in sought-after Morgan's Grant, this updated 4-bedroom home offers a rare combination of space, comfort, and modern upgrades on a generously sized lot. A versatile front room provides the ideal setting for a home office or formal living space, while the open flow between the dining room, upgraded kitchen, and family room creates an inviting atmosphere for entertaining. The stylish kitchen showcases contemporary cabinetry, sleek countertops, and premium Bosch appliances including induction cooktop, refrigerator, and dishwasher. Upstairs, the primary retreat features a walk-in closet and private 4-piece ensuite, complemented by three additional well-proportioned bedrooms and a full main bath. Recent enhancements include new hardwood floors throughout the main level, fresh drywall and paint, plus brand-new carpeting on the second level. Major mechanicals are in excellent shape: furnace and AC (2023), tankless hot water system (2022), and roof shingles (2018).With its proximity to Kanata's technology hub, golf courses, trails, and everyday conveniences, this home blends lifestyle and location in one complete package. (id:19720)
Exp Realty
29 Courtney Road
Ottawa, Ontario
Recently renovated bungalow for sale! This bright and open home comes with gorgeous hardwood flrs and crown molding throughout the living and dining rm. There is a contemporary kitchen that has a beautiful two toned cabinet that goes straight to the ceiling, stainless steel appliances, chimney hood fan and granite counter tops with a huge island. The main level also has 3 spacious bedrms and a full bathrm that was recently renovated. Basement is fully finished with a big rec rm, home gym, another bedrm and full bath. Backyard is really large and private. This home is located on a quiet street and is close to many amenities including, schools, parks, shopping, highway and Ottawa IT hub. (id:19720)
Power Marketing Real Estate Inc.
3 - 108 Lebrun Street
Ottawa, Ontario
Tucked away on a quiet street with peaceful views of a lush forest and walking trails, this inviting one-bedroom apartment blends modern upgrades with natural beauty. The renovated kitchen has sleek white cabinets, stainless steel appliances, and a bright eat-in area. Enjoy hardwood floors throughout the living room and bedroom, adding warmth and character to the space. Heat and water are included in the rent, with convenient on-site coin-operated laundry and parking for $60/month. Just a short stroll to Beechwood's vibrant cafés, shops, and restaurants, as well as NCC bike paths along the Rideau River. Quick access to Highway 417 and the ByWard Market makes this location ideal for both work and play. (id:19720)
RE/MAX Hallmark Realty Group
59 Finsbury Avenue
Ottawa, Ontario
Step into this beautifully designed Hudson Park model, thoughtfully upgraded with the optional second level for even more living space. This home blends modern functionality with timeless style, offering the perfect balance for families, professionals, or anyone seeking a versatile layout. The main level features an open-concept floor plan filled with natural light. A stylish kitchen with quality finishes flows seamlessly into the dining and living areas ideal for entertaining or everyday comfort. The Second Level provides a bonus/flexible space for an office, or family room tailored to your lifestyle. The spacious primary suite offers a private retreat, complete with ample closet space and a well-appointed bathroom with double sink, Soaker Tub and Walk-in Shower. The finished lower level adds even more room to relax, host guests, or set up a home gym. Outside, enjoy a private, fenced backyard perfect for barbecues, gardening, or quiet evenings. Located in a sought-after neighborhood, this home is close to the Trans Canada Trail and is just minutes from schools, parks, shopping, and transit - everything you need is right at your doorstep! (id:19720)
RE/MAX Hallmark Realty Group
105 - 960 Teron Road
Ottawa, Ontario
Rarely offered ground-floor 2 bedroom, 2 bathroom condo with solarium in the highly sought-after Atriums of Kanata. This bright and modern unit offers unbeatable accessibility with no elevator required and direct outdoor access from the solarium, perfect for walkers, wheelchairs, or anyone seeking a low-maintenance lifestyle. Enjoy peaceful, views of the private forest from every window and avoid the summer heat with your North West facing unit. The spacious floor plan includes a large living and dining area, a renovated kitchen with granite counters and stainless steel appliances, updated bathrooms, and in-unit laundry. The primary bedroom features a 3-piece ensuite and double closets, while the second bedroom works beautifully for guests or a home office. Recent upgrades include new windows (2023), new heat pump (2024), fresh paint, updated flooring, lighting, and more. The solarium provides a cozy retreat to snuggle up with a book or to get some fresh air. This well-managed and quiet building offers resort-style amenities: outdoor pool, BBQ area, tennis and squash courts, fitness centre hot tub, library, party room, workshop, bike storage, and forest walking trails. Includes indoor parking and an large storage locker. Cat-friendly building with no dogs or smoking as per condo rules. A rare opportunity for ground-level condo living in a vibrant, amenity-rich, adult-friendly community close to shopping, transit, parks, and green space. Immediate Occupancy available! *Some photos have been virtually staged. (id:19720)
RE/MAX Hallmark Realty Group
503 - 136 Edwards Street
Clarence-Rockland, Ontario
There is much excitement to present details about a rarely offered, bright, and spacious penthouse suite located at 136 Edwards Street.This stunning luxury marina condo is situated directly on the waterfront, offering breathtaking panoramic views of the Ottawa River and surrounding mountains. This unit provides a pleasant escape from typical condo layouts, boasting an abundance of natural light.The large dining and living room is perfect for entertaining. Large windows and patio doors open to a spacious balcony where you can fully enjoy the incredible river and mountain views. The beautiful kitchen features designer cabinets and is ideally laid out for gourmet meal preparation. The suite offers a combination of hardwood, ceramic, and carpet flooring throughout.The floor plan includes a large primary bedroom, a versatile den that can easily be transformed into an office or a second bedroom for guests, and two washrooms (a large 4-piece bath and a 2-piece powder room, which is shared with the in-suite laundry room). This meticulously kept, move-in-ready unit also comes with an underground parking space with a locker, and an additional exterior parking space. Residents can enjoy shared amenities such as a large community room in the building featuring a kitchenette, a hobby and reading area, and an exercise area. A beautiful large park and walking trail accompany this property. This is truly a must-see property. (id:19720)
Royal LePage Team Realty
314 - 915 Elmsmere Road
Ottawa, Ontario
OPEN HOUSE SUNDAY SUN. SEPT. 21 2pm - 4 pm. Welcome to this spacious model in popular Hillsview Towers. This bright large 2 bedroom condo apartment is located in a sought after area in a building that is very well maintained and managed with many amenities & ideally located close to everything. The elegant and well cared for unit has many features including: an updated kitchen with extra cupboard space, soft closing doors and lighted cabinet for glassware, quality engineered hardwood throughout, electric fireplace with remote, updated quality glass railing overlooking the sunken living room, embossed doors throughout, new faucets, new mirror in bathroom, ceramic tile in kitchen, bathroom and entrance, in unit storage, two spacious bedrooms, updated light fixtures and ceiling fans. Outstanding Building with top-tier amenities include Outdoor Pool, Underground Car Wash Station, Bike Room, Party Room, Workshop, Sauna, Playground, Community Center, bright clean shared laundry room, on-site superintendent and Two Guest Suites ($) to accommodate visitors. Condo Fees Include: Heat, Hydro, Water, 1 heated underground parking space and locker. Close to transit, shopping, public library, restaurants, short distance to water/boat launch (paddleboarding, kayak) at bottom of Blair on swimmable Ottawa River, as well as scenic walking/biking trails along the river, Golf (Pineview), steps from Elmridge Park Pickleball & Tennis Club, Richcraft Sensplex, Costco, Canadian Tire, Cineplex, Wave Pool, and more! ! Close drive to downtown. Move in & enjoy worry-free living. (id:19720)
Century 21 Action Power Team Ltd.
1189 Potter Drive
Brockville, Ontario
OPEN HOUSE SATURDAY SEPTEMBER 20th from 2-4pm. Welcome to Stirling Meadows! Talos has now started construction in Brockville's newest community. This model the "Amelia" a Single Family Bungalow features a full Brick Front, exterior pot lights and an oversized garage with a 12' wide insulated door. Main floor has an open concept floorplan. 9' smooth ceilings throughout. Spacious Laurysen Kitchen with under cabinet lighting, crown molding, backsplash, pot lights and quartz countertops. Walk in pantry for added convenience. 4 stainless appliances included. Open dining/living with an electric fireplace. Patio door leads off living area to a covered rear porch. Large Primary bedroom with a spa like ensuite and WIC with built in organizer by Laurysen. Main floor laundry and an additional bedroom complete this home! Hardwood and tile throughout. Central air, gas line for BBQ, rough in plumbing in bsmt and Garage door opener included too! Summer occupancy. Photos are artists renderings. Measurements are approximate. **EXTRAS** Brand New Construction - Summer 2025 Occupancy. Photos have been 3D virtually staged from floorplan. (id:19720)
Royal LePage Team Realty
110 Lorie Street
The Nation, Ontario
OPEN HOUSE this Sunday September 21st from 11 a.m. to 1 p.m. at TMJ Construction's model home located at 136 Giroux St. in Limoges. Welcome to White Rock (middle unit), a gorgeous townhome on a premium lot featuring a bright open-concept layout with a chef's kitchen including an island and walk-in pantry. Retreat to the primary suite with a large walk-in closet and unwind in the spa-like 3-piece ensuite with a handy linen closet. Set up a playroom or office space in the 3rd bedroom and enjoy a the convenience of a 2nd level laundry room. This property is located just steps away from the Nation Sports Complex and Ecole Saint-Viateur in Limoges. Also in proximity to Calypso Water Park, Larose Forest and local parks. Don't miss the opportunity to make this beautiful townhome yours! Schedule your showing today! Pictures are from a previously built home and may include upgrades. (id:19720)
Exp Realty
114 Lorie Street
The Nation, Ontario
OPEN HOUSE this Sunday September 21st from 11 a.m. to 1 p.m. at TMJ Construction's model home located at 136 Giroux St. in Limoges. Welcome to White Rock (end unit), a gorgeous townhome on a premium lot featuring a bright open-concept layout with a chef's kitchen including an island and walk-in pantry. Retreat to the primary suite with a large walk-in closet and unwind in the spa-like 3-piece ensuite with a handy linen closet. Set up a playroom or office space in the 3rd bedroom and enjoy a the convenience of a 2nd level laundry room. This property is located just steps away from the Nation Sports Complex and Ecole Saint-Viateur in Limoges. Also in proximity to Calypso Water Park, Larose Forest and local parks. Don't miss the opportunity to make this beautiful townhome yours! Schedule your showing today! Pictures are from a previously built home and may include upgrades. (id:19720)
Exp Realty


