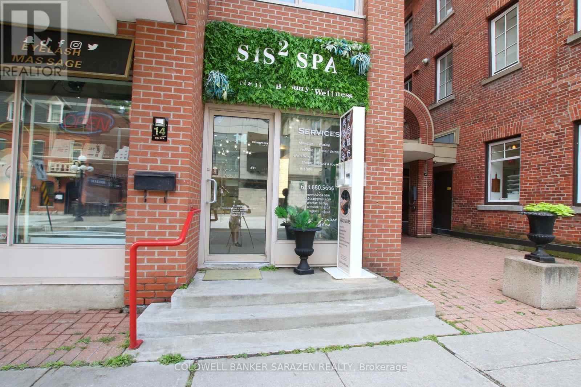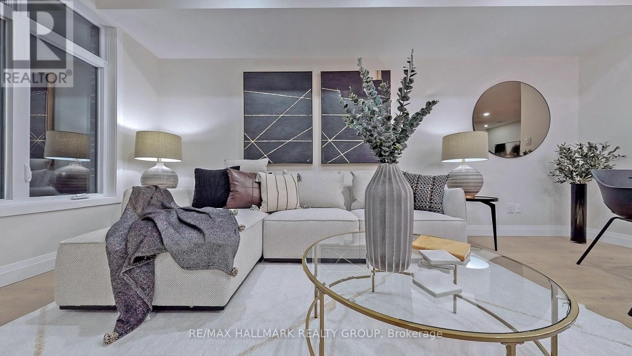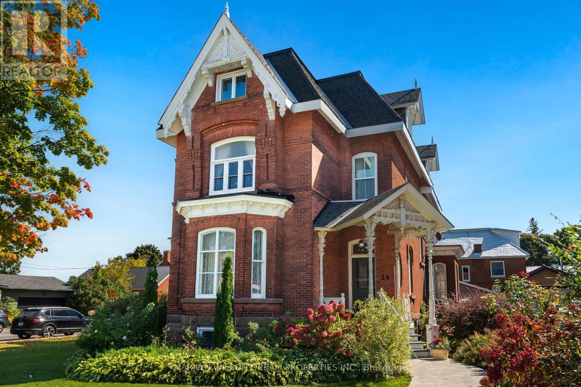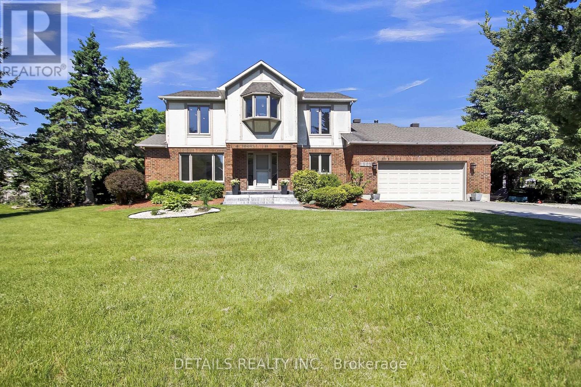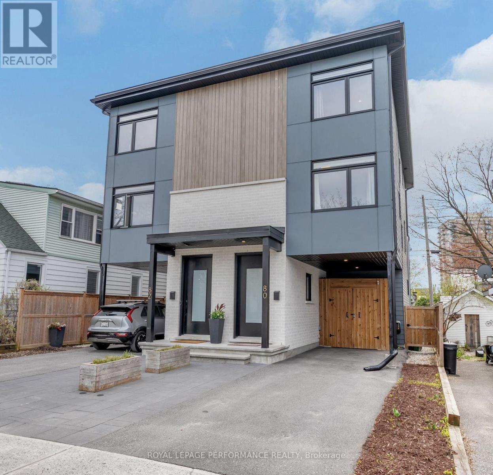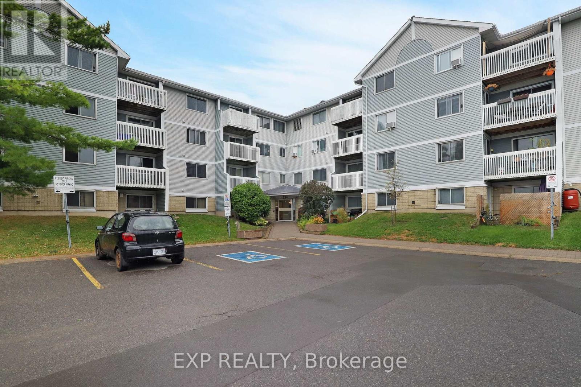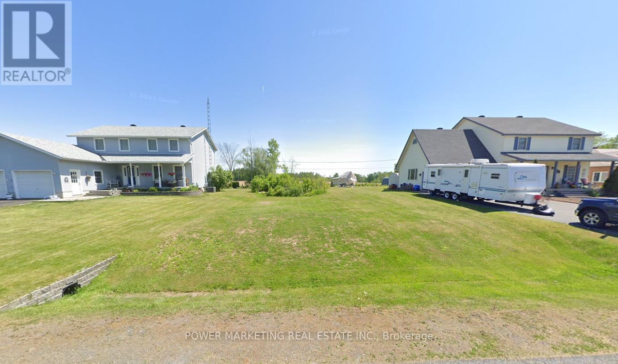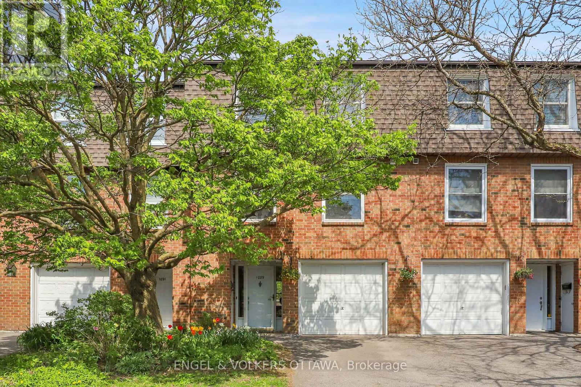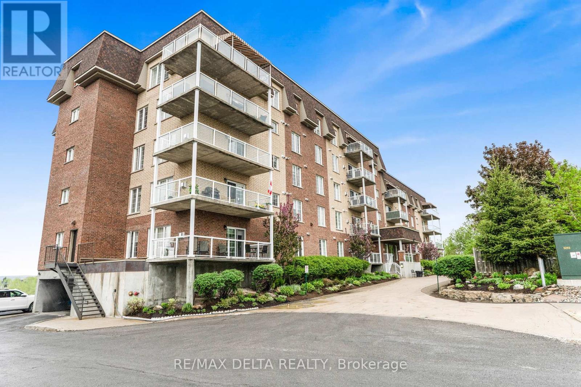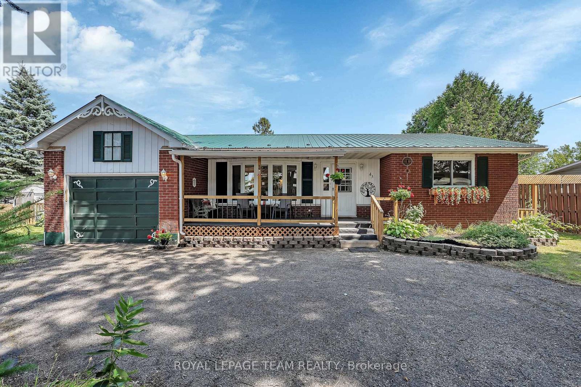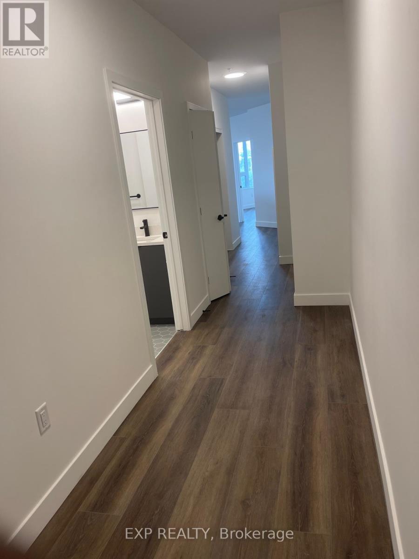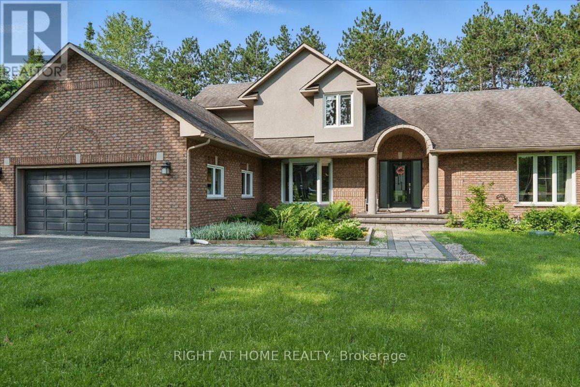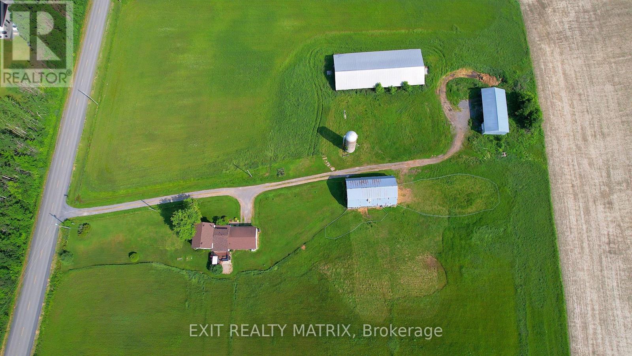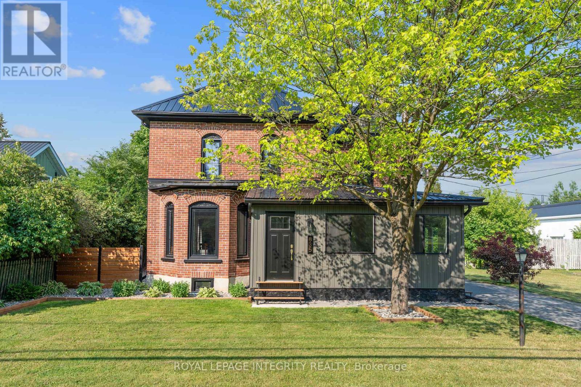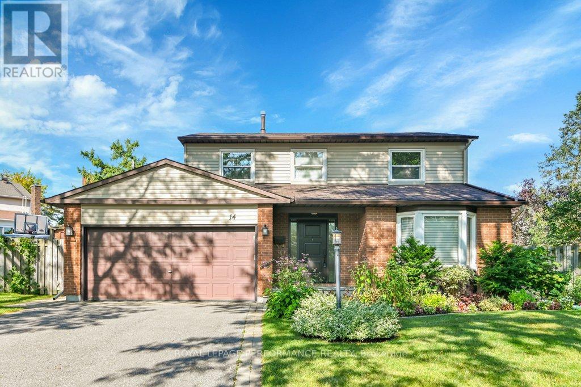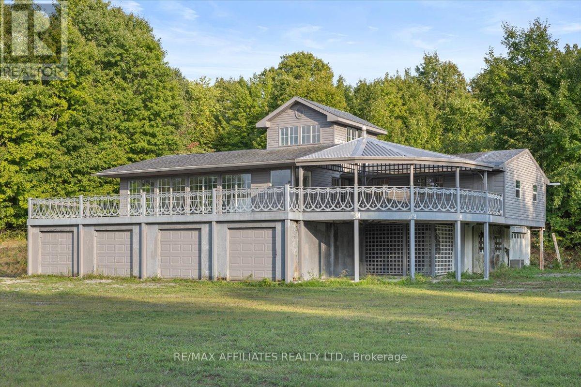Ottawa Listings
14 Clarence Street
Ottawa, Ontario
Rare opportunity to purchase a profitable and well-established nail salon business in the heart of Ottawa's iconic ByWard Market. Located at the high-traffic corner of Clarence and Sussex, directly across from the U.S. Embassy, this Nails & Beauty Spa attracts steady clientele from both locals and tourists year-round. Ideal for an individual hairstylist, esthetician, massage therapist, or other complementary wellness services to benefit from the salons existing success. A turnkey opportunity in a high-end, high-visibility location perfect for entrepreneurs looking to enter or expand in the beauty and wellness industry. (id:19720)
Coldwell Banker Sarazen Realty
815 Star Private
Ottawa, Ontario
This 4-bedroom, 3.5-bathroom freehold townhome offers 1,874 sq. ft. of well-planned, low-maintenance living in a desirable central community. Currently leased for $2,750/month to quality tenants, this home provides reliable income from day one and with no rent control due to its age, it offers long-term financial flexibility for investors. The main level features an open-concept kitchen, dining and living space with premium finishes, a large island and a private balcony perfect for relaxing or entertaining. Upstairs, the spacious primary suite includes a walk-in closet and ensuite bath, while two additional bedrooms share a full bathroom. The ground floor bedroom includes its own ensuite bath and walkout to the yard, making it an ideal flex space for guest stays, a home office, or gym. With no carpet, smooth ceilings, and a grassed backyard, this home is designed for simplicity and comfort. Steps to Farm Boy, T&T Grocery, Starbucks and transit, this location is in high demand with both owners and tenants. Whether you're looking for a turnkey income property or a stylish low-maintenance home, 815 Star Private delivers exceptional value. Book your private tour today. (id:19720)
RE/MAX Hallmark Realty Group
24 Lake Avenue W
Carleton Place, Ontario
Welcome to 24 Lake Avenue West, an extraordinary Victorian masterpiece in the heart of Carleton Place. Built in 1895, this 3 story architectural gem has long been a beacon of character and craftsmanship. Most recently, it housed the beloved Pickle Dish quilt shop, a cherished local retail store, known for its welcoming spirit. Set on a 47x120ft lot, zoned R2 allows for residential with a commercial unit, this property offers incredible versatility. Use it as a grand personal residence, a commercial space, or possibly rezone to allow multi-unit rental with up to three separate units. The options are endless, from a home office to multigenerational living. A victorian story of heritage and possibility, the high-pitched roof, intricate red brickwork, and ornate gable trim are just the beginning. Step inside & marvel at the 11-foot ceilings on the main floor, original stained glass windows & elegant decorative trim. Ideal for a boutique shop, studio, professional office, or a charming retail presence & ready to support your entrepreneurial vision.The second floor opens up to residential elegance, with a beautifully renovated kitchen, spacious living & dining room, a full bathroom and a comfortable bedroom.The third floor is a tranquil escape with a versatile living room, bedroom and a luxurious primary bedroom with walkin & ensuite with heated ceramic floors, a glass shower, & tub. Outside a enjoy a coffee on the covered porch, or the backyard courtyard with a pea stone patio, perfect for quiet reflection or social gatherings. Located just off Bridge Street in Carleton Place, voted the best small town in the Ottawa area in 2024, this property is perfectly positioned to enjoy the town's unique shops, cozy cafes, beach, splash pad, and picnic areas.Whether you envision a thriving business, a multi-generational family home, or a residence that blends the best of both worlds, this iconic Victorian estate is ready to be transformed into your vision. (id:19720)
Marilyn Wilson Dream Properties Inc.
496 Ford Road
Montague, Ontario
Welcome to 496 Ford Rd., Montague township. Nestled on 4.1 acres, this property offers the best of country living - open space for play, trails for exploring, and a mix of mature trees that provide both beauty and privacy. Whether you dream of gardening, hobby farming or just enjoying wide open skies, this property will make those dreams a reality. The setting is quiet and peaceful, yet just a short drive to Carleton place, Smiths Falls and an easy commute into Kanata, giving you the convenience of town with the comforts of rural living. Families will appreciate that the school bus picks up/drop off at the end of driveway. Outdoor enthusiasts will love that the OVR Trail runs in behind the property perfect for walking the dog, biking, and adventure. Chicken coop is already in place for those who'd like to enjoy fresh eggs, and a 2 story shed offers excellent workshop/storage space. To top it off there is a hot tub (2021) - in the perfect spot to relax and watch the stars. Step into a spacious wide entry that leads upstairs to a bright welcoming living room filled with natural light. The kitchen has been nicely updated with ample cabinets, counter space, huge pantry, and a large dining area that opens to back deck. The main level also hosts 3 generous sized bdrms, with spacious primary retreat complete with private 4 pc. ensuite. The finished lower level adds additional living space featuring family room with cozy wood stove, spacious 4th bedroom with fireplace and a charming reading nook/toy room. A convenient family entrance from 2 car garage leads directly into the lower level, creating the perfect place to kick off you shoes, backpacks etc. This space also houses the laundry keeping daily chores organized and out of main living areas. Recent updates include shingles August 2025. With 4.1 acres to explore, maybe some chickens, gardening or just enjoying the peaceful outdoors, this property is more than a house - it's a lifestyle and a great place to call Home!! (id:19720)
RE/MAX Affiliates Realty Ltd.
1362 Cornfield Crescent
Ottawa, Ontario
This grand beauty is situated on a private landscaped lot with inground heated pool, lounging area with gazebo and deck. A lovely home offering 3+1 bedrooms and 3 full, updated bathrooms in family oriented community. Main floor layout is ideal for family living with great flow through the bright kitchen with quartz counters, stainless steel appliances and sun filled breakfast area. The family room overlooks the kitchen, breakfast area and the very private backyard; and is crowned by the cozy brick surround wood fireplace. Need a little quiet for entertaining guests? No problem in the private living and dining rooms separated with french doors. The second level features a spacious primary bedroom with walk in closet and unique 5pc spa ensuite with graphic tile floors, separate tub, glass door shower and double stonelike vessel sinks. 2 more good size bedrooms and an updated main bathroom with double sinks, quartz counters and graphic vintage tiles finish this floor off. The finished basement offers more room for the growing family with a games area, rec room, office and plenty of storage. Unique second entrance from the garage down to the the basement allows for easy storage/retrieval of sports equipment or potential for future in law or income suite. This would make a wonderful home! Septic serviced every year, water treatment: uv light, sediment filter, reverse osmosis for drinking water. Furnace, hwt, appx 2022, windows replaced 2023 appx. Pool liner 2020. Generator. Book a showing today. All measurements appx. Some photos virtually staged. Quick close possible. (id:19720)
Details Realty Inc.
80 Dagmar Avenue
Ottawa, Ontario
Welcome to this beautiful semi-detached home, built in 2020 by the award-winning Art & Stone Group. Nestled on a quiet, family-friendly street just moments from the heart of Beechwood village, this thoughtfully designed 3-storey home offers the perfect blend of modern style, comfort, and functionality. Inside, you'll find four spacious bedrooms, all with large closets, three full bathrooms, and 9-foot ceilings on both the main floor and in the fully finished basement. The heart of the home is the custom-designed kitchen by Handwerk, featuring high-end finishes and quartz countertops, all complemented by gorgeous wide plank maple flooring that brings a warm, Scandinavian-inspired feel to the space. At the back of the main floor, wall-to-wall windows fill the open-concept living and dining area with natural light, creating a bright and welcoming atmosphere. Step outside to your private, fully landscaped and fenced backyard, a perfect retreat for relaxing or entertaining. Upstairs, you will find two more full bathrooms, a convenient laundry room, and a flex loft area, ideal for creating your own reading nook and library, workspace, play room, or even yoga studio. The possibilities are endless! Every bathroom features custom wood vanities and thoughtful details that elevate the home's overall design. This is a rare opportunity to own a stylish, move-in-ready home near great school catchments, transportation, close to downtown and Global affairs, grocery stores, restaurants and so much more. Vanier is the place to be! Come take a look you just might fall in love. (id:19720)
Royal LePage Performance Realty
18 Cassell Lane
Rideau Lakes, Ontario
Welcome to 18 Cassell Lane in beautiful Otterdale Estates - offering peaceful country living just 5 minutes from all the amenities in Smiths Falls! This charming, affordable mobile home has seen many updates over the last few years and is move-in ready. Step onto the large covered side deck - the perfect spot to relax and enjoy your morning coffee, rain or shine. Inside you will find a beautifully updated kitchen featuring plenty of modern cabinetry, sleek counter tops, and a generous centre island with plenty of storage and prep space. Whether your cooking dinner or entertaining friends this kitchen is as functional as it is inviting with spacious dining area filled with natural light from large picture window, open to cozy living room - creating a seamless, open-concept flow that's perfect for everyday living and gatherings with family and friends. The home offers 3 nice sized bedrooms, updated 4 pc bath with washer dryer hook-up, flex room - ideal for home office, hobby room, storage. Additional updates include Vinyl plank flooring (no carpet) and freshly painted throughout. Heat pump system provides efficient year round comfort. Small back porch off Den to back yard. Outdoor garden shed. Located in a quiet friendly park, 18 Castle Lane offers the best of both worlds- peaceful country living with quick access to all the conveniences from town. Call for viewing today! (id:19720)
RE/MAX Affiliates Realty Ltd.
8 Newgale Street
Ottawa, Ontario
Welcome to Crystal Beach! This lovely freshly painted 3+1 bedroom, 2 bath bungalow is ready for you to call home. The main floor boasts original hardwood floors throughout. Large windows at the front of the house offers tons of morning light to the living room which also has a wood burning fireplace. The eat-in kitchen has a very functional layout for any aspiring Chef's. The lower level has a large L shape Rec room, 2 pc powder room, laundry area and a 4th bedroom for all of your entertainment needs. All of this living space is located on a good size flat lot with easy access to the Ottawa River, Bayshore Shopping Center, Nepean Sailing Club, and Andrew Haydon Park. Come for a visit today! (id:19720)
Royal LePage Performance Realty
1117 Bronze (Lot 105) Avenue
Clarence-Rockland, Ontario
This beautifully crafted 2-bedroom bungalow with double garage is built by Rematex Construction Ltd, renowned for their exceptional quality and luxury homes throughout Clarence-Rockland. Located in the desirable Morris Village, this 1,357 sq. ft. home showcases stylish, professionally selected finishes and a thoughtfully designed layout. Enjoy engineered hardwood and ceramic flooring throughout the main level and an open-concept kitchen complete with quality cabinetry, stone countertops, and a walk-in pantry. The unfinished basement offers incredible potential with a rough-in for a bathroom and bar/kitchenette, a convenient interior stairway from the garage ideal for future in-law or entertainment space and drywall installed on exterior foundation walls. A hardwood staircase adds a refined touch, while the smart layout makes it easy to envision a seamless extension of living space. Additional highlights include a double-wide paved driveway, stone façade, ENERGY STAR casement windows with Low-E & Argon gas, and fully sodded front and back yards. This is an inventory home with interior finishes professionally curated no modifications permitted. Optional upgrades such as central A/C and a gas fireplace are available at an additional cost. The garage adds 464 sq. ft. of space, as per builders plan. Covered by TARION Warranty for peace of mind. 24-hour irrevocable on all offers. (id:19720)
RE/MAX Hallmark Excellence Group Realty
759 Eglinton Avenue E
Toronto, Ontario
Rare Find! Spacious Renovated Leaside Home with Multi-Generational & Investment Potential. Welcome to 759 Eglinton Avenue East, a beautifully renovated detached home in the heart of prestigious Leaside. Offering 2,035 sq. ft. above grade and 3,138 sq. ft. of total living space, this residence is perfect for large or multi-generational families, offering excellent investment potential. Inside, you"ll find up to 6+2 bedrooms and 4+1 full bathrooms across four levels. The second floor features a spacious primary suite with3-pc ensuite plus three additional bedrooms. The third floor offers a rare expansive studio, including a luxurious ensuite with a walkout to a spacious 200 sqft private terrace with serene treetop views and seasonal glimpses of CN Tower. The main floor boasts a bright family room with direct garden access, a home office/guest bedroom, and a modern kitchen with brand stainless steel appliances and Corian counters. The fully finished basement comes with a separate entrance, plenty of windows and spacious multi-function space with great potential as in-law suite or creative personal getaway. The location is unbeatable just steps to the new Eglinton Crosstown LRT station, surrounded by shops, restaurants, and commercial amenities. Sunnybrook Hospital, proximity to highly sought after communities such as Mount Pleasant East, Thorncliffe Park, and Bridle Path Sunnybrook York Mills. . Families will appreciate being in the highly coveted and top-rated school district including Bessborough Elementary & Middle School and Leaside High School as well as 2 private schools nearby. Adding under the City of Torontos new housing rules and permits, this can be converted into a multiplex, offering excellent redevelopment and income potential. Don't miss this rare opportunity to own a versatile, fully updated home in one of Torontos most sought-after neighbourhoods (id:19720)
Comfree
212 - 214 Viewmount Drive
Ottawa, Ontario
Well maintained and updated 1-bed/1-bath on the second floor with a private balcony overlooking the playground/park move-in ready and perfectly placed. Recent upgrades include new baseboard heaters and thermostats (Sept 2025), an updated kitchen and bathroom, newer in-unit washer/dryer, and a large walk-in closet. The layout flows from the kitchen into an open living/dining area, with great light and an easy walkout to the balcony. Practical perks: a bicycle storage room sits conveniently along the path between the building entrance, your nearby assigned parking space, and the unit.Steps to Metro, Best Buy, HomeSense, and Merivale Mall (with Farm Boy and full amenities); transit close by; and a short drive to Costco, Canadian Tire, and more everyday essentials. Surrounded by good schools, cafés, and walking trails, this is a affordable, move-in ready unit in a super convenient Borden Farm pocket ideal for first-time buyers, downsizers, or investors. 24 hour irrevocable on all offers. (id:19720)
Exp Realty
18 Grove Street
South Dundas, Ontario
Welcome to 18 Grove Street South in the heart of Dundas! This rare vacant lot offers an exceptional opportunity to build your dream home in one of the most sought-after communities in the area. Situated on a quiet, mature street, the property is within walking distance to charming shops, cafés, schools, and parks, while also providing easy access to major highways for commuters. Surrounded by established homes and natural beauty, this lot is perfect for those looking to design a custom residence that blends modern living with small-town charm. Don't miss your chance to create something truly special in this desirable Dundas location (id:19720)
Power Marketing Real Estate Inc.
D - 24 Steel Street
Ottawa, Ontario
Welcome to this beautifully maintained 3-bedroom, 3-bath home for lease located in a desirable and family-friendly neighbourhood. Step inside to find a bright open-concept main living area featuring hardwood floors and plenty of natural light, perfect for both everyday living and entertaining. The kitchen is equipped with new stainless steel appliances, making meal prep a breeze, while the newly landscaped front step adds a touch of charm and great curb appeal. Upstairs, the spacious bedrooms include a primary suite with walk in closet and ensuite bath, offering comfort and privacy. The added convenience of in-suite laundry makes daily routines easier. Outdoor living is equally inviting with both a backyard and a private balcony, ideal for relaxing, barbecuing, or entertaining. This home is just minutes away from shopping, transit, community pools, tennis courts, restaurants, and more, giving you access to everything the area has to offer. A perfect blend of comfort, style, and location this home has it all. 24 hours irrevocable on all offers. Credit check and employment verification required with all offers. (id:19720)
Engel & Volkers Ottawa
1089 Borden Side Road
Ottawa, Ontario
Beautifully maintained and move-in ready, this bright and spacious 3 bed, 3 bath condo townhouse! The main floor features a versatile family room with direct access to the fully fenced backyard a space that could also be used as a home office or a fourth bedroom. The second level, filled with natural light, offers a spacious living and dining area, along with a well-appointed kitchen featuring plenty of storage. The top level offers three generously sized bedrooms, a full family bath, and a private ensuite in the primary bedroom, complete with a new shower door. Additional highlights include hardwood flooring throughout, hardwood staircases, inside access to the garage, a main floor powder room, a high-end Mitsubishi heat pump for efficient heating and cooling, and a wood stove added in 2023. Recent updates include fresh paint throughout (May 2025), a new fence (June 2025), roof (2021), driveway (2018), and sealed garage floor (2024).This well-managed condo community shares access to a saltwater pool, clubhouse, playground, and beautifully landscaped common areas. Located close to transit, shopping, recreation, and just minutes from Downtown and Carleton University. (id:19720)
Engel & Volkers Ottawa
104 - 2360 Albert Street
Clarence-Rockland, Ontario
Immaculate, clean, and exceptionally well maintained, this main floor Rockland condo offers comfortable and convenient living in a sought-after location just minutes from highway access, shopping, and essential amenities. Enjoy the ease of ground-level access and the serene backdrop of garden views from your private patio. Inside, the carpet-free interior features beautiful hardwood and tile throughout. The refreshed kitchen offers generous cabinetry, ample counter space, and a large island that flows into the bright dining and living areas. The cozy living room is anchored by a gas fireplace and large patio doors that fill the space with natural light. The spacious primary bedroom includes a walk-in closet, while the second bedroom offers flexibility for guests or a home office. The modern full bathroom features a sleek wall-to-wall glass shower, and the combined powder room includes in-unit laundry. You'll also appreciate the abundant storage throughout, along with the added benefit of underground parking. A perfect blend of comfort, function, and peaceful living in a quiet, well-managed building. (id:19720)
RE/MAX Delta Realty
43 Blacksmith Road
Rideau Lakes, Ontario
Beautiful All Brick Bungalow featuring 3 bedrooms, 2 full bathrooms, numerous upgrades and situated on a quiet, child friendly, dead end street in the charming village of Lombardy just 10 minutes West of Smiths Falls. Immaculately maintained inside and out! The cozy front covered porch leads you into your spacious foyer with a mirrored front clothes closet & built-in shelving unit. The main floor living room is large and bright boasting a beautiful bay window that streams in natural light and gleaming hardwood floors. Hardwood and Luxury Vinyl flooring throughout the main and lower level. No Carpeting! The large country kitchen offers tons of white cabinetry, ample counter space, a pantry, stainless steel appliances and a moveable island. The open concept dining room offers space for all your entertaining needs and patio doors that lead to your oversized deck with retractable awning, enclosed gazebo & fully fenced, private, backyard oasis! The primary bedroom on the main level is generously sized as is the second bedroom and main floor full bathroom. The bonus 4 season room has a secondary, seperate front entranceway making it perfect as a home office, guest room, teenager retreat or granny suite! On the main floor you will also find the laundry room/mud room w/entry to the attached garage. The fully finished lower level has been updated and offers two entrances. One from the main floor and a seperate entrance from the backyard. Here you'll enjoy a large family room/games room with a cozy gas fireplace and a 3rd bedroom. There is also a renovated full bathroom on this level as well as an additional, separate bonus room & utility room. A full list of upgrades & a list of all inclusions available upon request. A beautiful bungalow on a gorgeous lot on a private, quiet street, 10 minutes to Smiths Falls, 15 minutes to Perth, 20 minutes to Merrickville, 30 minutes to Brockville, 40 minutes to Kemptville and 1 hour to Ottawa. ~WELCOME HOME~ (id:19720)
Royal LePage Team Realty
313 - 1600 James Naismith Drive
Ottawa, Ontario
Experience stylish urban living in this beautifully designed 2-bedroom, 2-bathroom apartment at The Monterey in Ottawa's desirable Pineview neighborhood. Perfectly located within the Blair Crossing community, this home blends comfort, convenience, and modern elegance. Step inside to discover upscale finishes throughout sleek quartz countertops, stainless steel appliances, luxury vinyl plank flooring, and soaring ceilings. Large windows invite abundant natural light, creating a bright and inviting space. Enjoy the ease of in-suite laundry, air conditioning, and an open-concept layout ideal for both relaxing and entertaining. Nestled in Pineview's Blair Crossing, this unit is steps from Blair LRT station, the Gloucester Centre mall, Pineview Golf Course and multiple parks, offering a walkable and connected community. Catch the latest films at the nearby Scotiabank Theatre adjacent to Gloucester Centre. You'll love the connection to both nature and city life. A modern retreat in a prime location ready for you to call home! No smoking, pets allowed. Parking & Storage available at $100 & 75 per month, if needed. Building amenities include a working lounge, games room, social room, outdoor terrace, fitness center (incl. yoga room & kids playroom while you workout). Application requirements: full rental application OREA form 410, proof of employment/income with recent last 2 paystubs, recent credit report, and references. Ideal for professionals or couples seeking a modern, low-maintenance lifestyle steps from transit, shopping, and major routes. 2 months FREE RENT! Move in on a 14-month Lease before November 1, 2025! (id:19720)
Exp Realty
114 David Kennedy Drive
Ottawa, Ontario
Welcome to your own country estate in Dunrobin where elegance meets tranquility on a tree-lined 2+ acre lot, just minutes from Kanata and the Ottawa River. Set back from the road, this stately brick home offers the perfect balance of privacy, elegance, and timeless style. Step inside to discover spaces designed for both quiet moments and lively gatherings. Sunlight pours into the vaulted living room, where a fireplace creates an inviting focal point. The dining room, framed by a bay window, sets an elegant backdrop for gatherings, while a bright corner office overlooks peaceful greenery. The gourmet kitchen is the true heart of the home, with quartz counters, custom cabinetry, and a generous island, ideal for both chefs and guests. From here, step into the screened southwest porch becomes your seasonal retreat, perfect for quiet mornings or relaxed summer evenings. A convenient main-floor laundry and mud room, with direct side-yard access, adds to the homes everyday functionality. The main-floor primary suite is a sanctuary unto itself, complete with a spa-inspired ensuite featuring a glass walk-in shower, deep soaker tub, and walk-in closet. Upstairs, two bedrooms and a loft nook invite family or guests to relax in comfort, while the lower level offers a massive rec room, workshop, cantina and endless storage. Outdoors, the estate-like grounds invite exploration, from shaded corners to sunlit stretches of lawn, all enhanced by the rare perk of a shared tennis court. Recent upgrades including water purification systems as well as mechanical improvements ensuring peace of mind for years to come. Offering space, sophistication, and a lifestyle defined by both comfort and possibility, this is more than a home; its a place to settle in and thrive. (id:19720)
Right At Home Realty
1467 Wade Road
Russell, Ontario
Dreaming of a hobby farm just minutes from town! Whether you're dreaming of having a small farm or business venture, raising your children in fresh country air, or simply living with more space and serenity, this property makes it possible. The warm and welcoming 2-storey century home has been updated for comfort and character. This property offers over 7 acres of versatile farmland, equipped with three steel outbuildings designed to bring your rural vision to life. The impressive 2-storey barn (10 foot ceilings, water & hydro) is perfect for housing horses, sheep, or cattle. A 30x60 implement shed with tool shop and hydro makes equipment storage and maintenance easy, while the expansive 51x120 pole barn (with water & hydro) provides endless possibilities for livestock, hay storage, large-scale hobbies or commercial ventures. With its robust infrastructure, this property is ready to support everything from small-scale farming to a larger agricultural or commercial venture. At the heart of the acreage is a well-cared-for and updated century farmhouse offering 4 bedrooms and 2 bathrooms. Inside, you'll find a spacious layout with distinct living, dining, and family rooms, alongside a modern kitchen finished with granite countertops and stainless steel appliances. The primary suite includes a generous walk-in closet. Practical and major upgrades ensure peace of mind: septic system (2015), furnace (2021), electrical panel with generator pony panel (2021), and roof (2021 & 2022). An oversized double-car garage with 9 foot doors adds convenience and functionality.This property blends charm, practicality, and opportunity, whether you're an experienced farmer, hobbyist, or simply looking for a rural lifestyle with room to grow. Move-in ready and farm-ready, this is your chance to create the country life you've been dreaming of close to schools, recreational facilities and two bustling villages. Book your showing today! (id:19720)
Exit Realty Matrix
835 Prescott Street
North Grenville, Ontario
Simply spectacular! Welcome to this completely updated 3-bedroom century era home in the heart of Kemptville. Set on a spacious & private half acre lot with detached 2 car garage, this home offers a perfect blend of small-city charm and modern convenience. Virtually all aspects of the home have been improved- from insulation in the basement to feature ceilings & walls, all the way up to the new steel roof. Inside and out, the current owners have transformed this charming red-brick home and transported it into the 21st century. Total kitchen remodel brings a fresh and fabulous farmhouse style to the whole home. Easy access to the sitting room and formal dining room for entertaining all of your friends who love your new home. Fully renovated bathrooms including a gorgeous claw foot tub that your wife will absolutely adore. The upstairs bathroom is also large & beautifully upgraded. 3 good-sized bedrooms + a loft space for home office or quiet reading nook complete the upper level. The cherry on this cake is the stunning new sunporch, seamlessly blending additional living space with an updated curb appeal that is a natural match with the home's original charm. The exterior of the home has also seen numerous updates including metal roof, new French drain, all new siding on the house and garage, and extensive landscaping + tree removal. The backyard is a playground for dreamers, surrounded by mature trees and extending all the way back to the North Grenville Rail Trail. Heating, cooling, and electrical systems (new 200 amp panel) have all been completely updated. Full list of upgrades in attachments, it is extensive! No old stone has been left unturned, all of the heavy lifting has been completed to leave you nothing to do but enjoy your new lifestyle for years to come. This is a must-see home. ** Decorating bonus of $2,000 provided upon closing through BGRS Incentive program ** (id:19720)
Royal LePage Integrity Realty
14 Trusty Bay
Ottawa, Ontario
Set on a quiet cul-de-sac and a beautifully landscaped rare pie-shaped lot, this exceptionally well-maintained 4-bedroom, 3-bathroom single detached home offers space, comfort, and timeless appeal. The main floor features a classic layout with elegant living and dining rooms, a sun-filled family room with a cozy fireplace, beautiful light hardwood floors, and an updated kitchen with direct access to the back porch. A convenient powder room and main floor laundry complete everyone's wish list. Upstairs, you will find four sizeable bedrooms, including a generous primary suite with an updated ensuite, and a family bathroom. Additional highlights include a freshly painted interior, a double car garage with inside entry and a durable rubber-coated floor, newer siding with extra insulation of the entire home, and a full sprinkler system to keep the yard and gardens lush. Outside, the expansive lot offers both privacy and plenty of space to enjoy. Perfectly located within walking distance to numerous parks, playgrounds, rinks, sport fields etc. and with easy access to public transit, this home combines quiet family living with everyday convenience. (id:19720)
Royal LePage Performance Realty
1910 Beach Road
North Grenville, Ontario
Welcome to 1910 Beach Road a raised bungalow on just under 2 acres, offering endless potential for multi-generational living (in-law suite potential), contractors, or a home-based business. Built into a hill with a stone front and wood siding, this home has charm, privacy, and no rear neighbours just peaceful farmland views.The main level features 3 bedrooms, an updated kitchen with island, dining area, and living room. From the kitchen, step onto a large deck overlooking the stunning yard the perfect spot for morning coffee or entertaining with a view. The main bathroom offers a soaker tub and room to add a glass shower. Off the main floor, a large unfinished insulated area with its own entry is ready to become an apartment, in-law suite, or studio. The walkout lower level already has a kitchen, bathroom, and wood fireplace, offering independent living space.Outside, you will find 2 large decks, a she-shed with loft, multiple outbuildings, an oversized garage, a huge bonfire pit, and an impressive decked-in 10,000-gallon pond system with pumps and filters included. Parking is abundant, perfect for trailers, ATVs, boats, or work vehicles.Major updates include: Verdun windows (2014), new wood-stove & chimney (2024), steel roof, on-demand heat, propane, excavated and wrapped foundation (2021), recent septic service, and fibre optic internet capability. The property is landscaped with mature trees, hundreds of hostas, and perennials, making the yard absolutely stunning. With potential for 2-5 bedrooms, 3 separate living spaces, and room for contractors or DIYers to finish projects with materials already on site, this is a rare opportunity. Conveniently located minutes from Hwy 44/416, just 30 minutes to Ottawa, Brockville, or Smiths Falls, this versatile property offers space, updates, and opportunity all in one package. (Sold AS IS) (id:19720)
Fidacity Realty
3983 Woodkilton Road
Ottawa, Ontario
STUNNING VIEWS + UPDATED BUNGALOW + ACRE OF LAND. This incredible property is surrounded with panoramic views of the Gatineau Hills, sprawling lawns and is enveloped in mature trees for ultimate privacy. Spacious and bright, RAISED BUNGALOW which offers enhanced natural light through larger basement windows and be UPDATES~ geothermal heating system which is extremely efficient, foundation waterproofed, modern over-sized tile in foyer, kitchen, dining room & mudroom, tile backsplash in kitchen, complete fireplace replacement including chimney (has not been used), new garage door, updated lighting & more. (call for a complete list of updates). An expanded driveway leads to a double car garage and parking for 6 more cars. A covered front porch leads into a very spacious foyer. The main floor offers bright & spacious living spaces, gleaming hardwood floors and oversized tile. French doors lead into entertaining-sized living room with a huge picture window and a charming nook, can be used for a work space or a reading nook. Huge country kitchen with tons of counter space, wood cabinetry, large pantry and windows overlooking the backyard. Open to the dining area, with a wall of windows flooding the space in natural light and door to backyard deck. 3 bedrooms on the main floor. The master retreat offers 2 windows with views, his and her double closets and en-suite bathroom, with soaker tub. The lower level offers tons of extra living space and large windows for natural light and to see more great views. Huge family room with brand new fireplace and pot-lighting, 2 additional bedrooms and full bathroom, with glass shower. There is also convenient access to the garage. Your family will love the BACKYARD OASIS with the perfect blend of tree and lawns. Enjoy your morning coffee on the deck overlooking the lawns and gardens or gather with your family around the fire pit. MINS TO the Ottawa River, boat launch and short commute to Kanata. Call today for a private viewing. (id:19720)
RE/MAX Hallmark Realty Group
1215 Narrows Lock Road
Rideau Lakes, Ontario
Create your own piece of paradise on Big Rideau Lake. Located along Narrows Lock Road, where the Big Rideau connects with the Upper Rideau, this property offers an unmatched lifestyle of boating, fishing, and waterfront views. Nestled on an expansive lakefront lot surrounded by mature trees, this home provides stunning views, and endless opportunities to enjoy the outdoors.The elevated design features a wraparound deck with wrought-iron accents, perfect for relaxing with morning coffee, entertaining guests, or watching breathtaking sunsets over the lake. Inside, the bright open-concept floor plan is flooded with natural light from oversized windows, showcasing panoramic views of both the lake and surrounding forest. With three bedrooms and two baths, plus a versatile loft space that can serve as a home office or guest suite, this retreat offers both comfort and flexibility.Unique to this property are the spacious lower-level garages, providing ample room for vehicles, boats, and recreational toys, along with a workshop and plenty of storage. A covered bridge-style walkway creates a dramatic and welcoming entrance, setting the tone for this remarkable home. Offering privacy, natural surroundings, and year-round potential, this waterfront retreat is ideal as a cottage getaway, an investment property, or your forever home. (id:19720)
RE/MAX Affiliates Realty Ltd.


