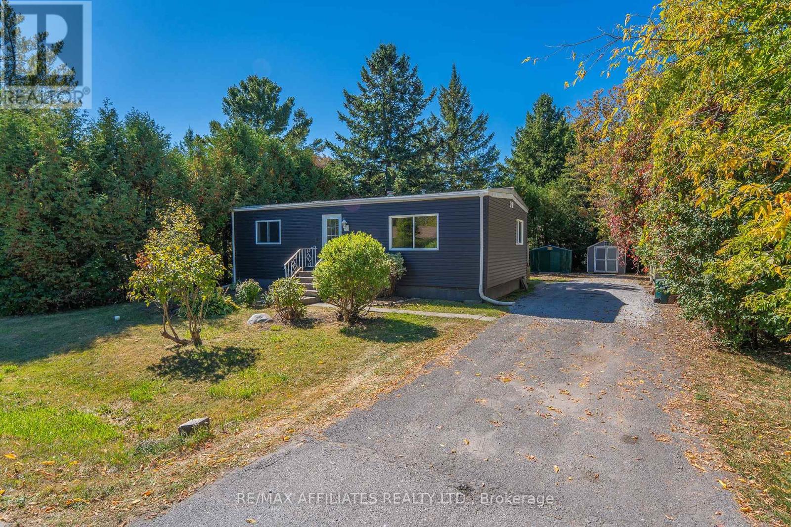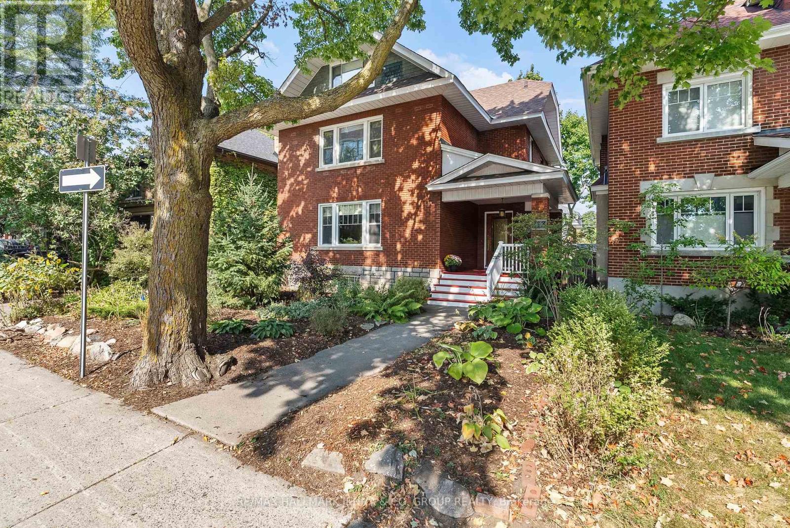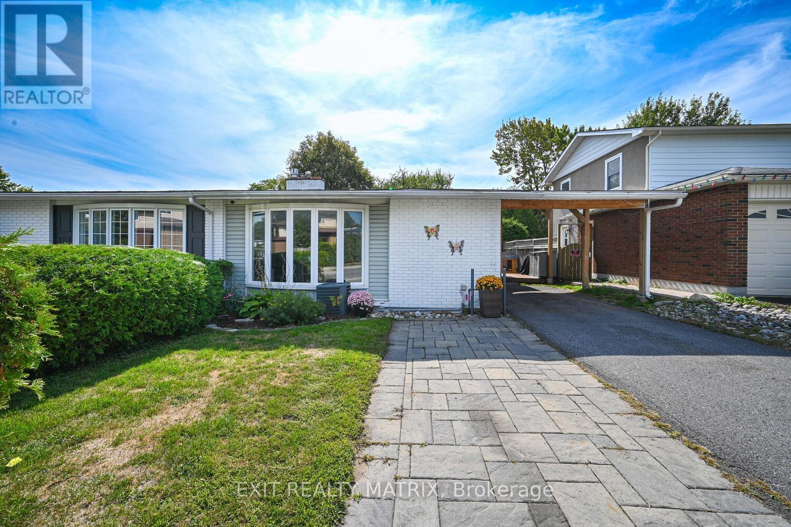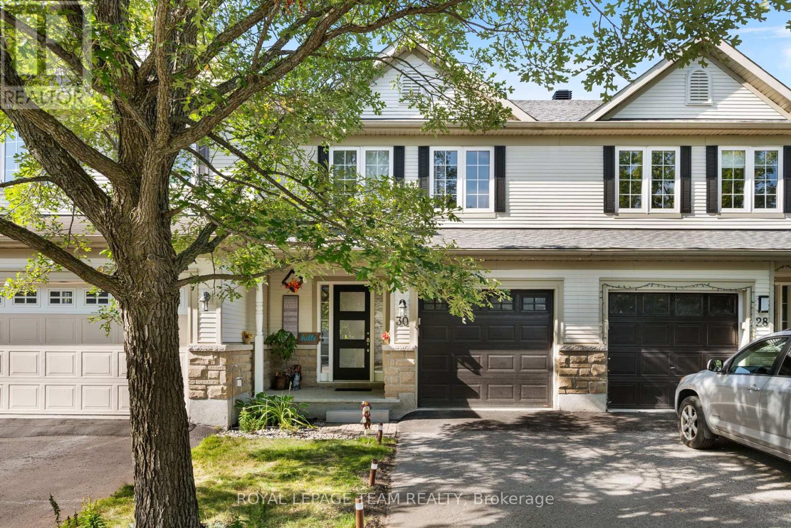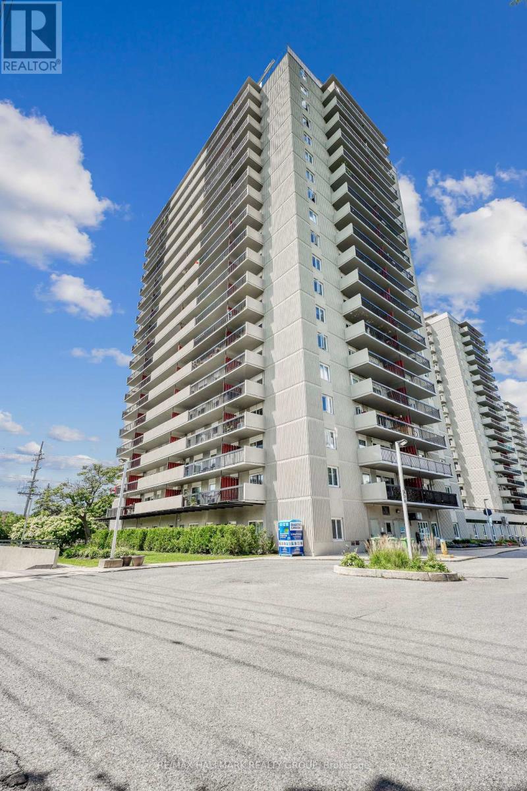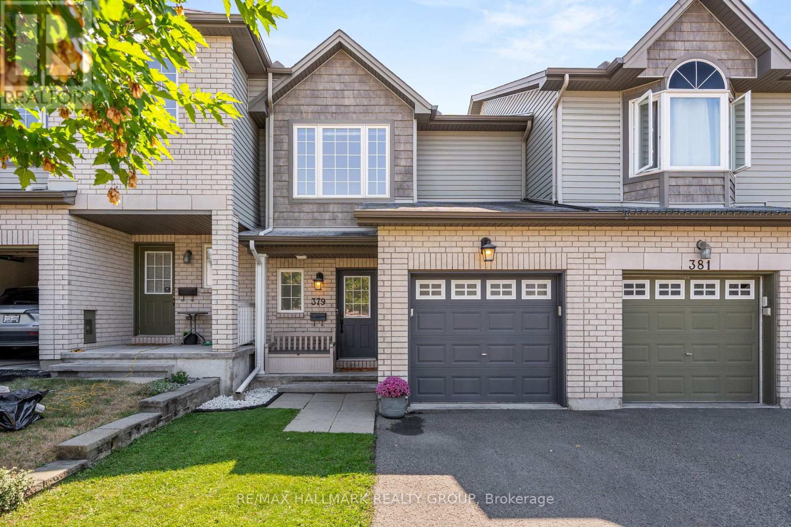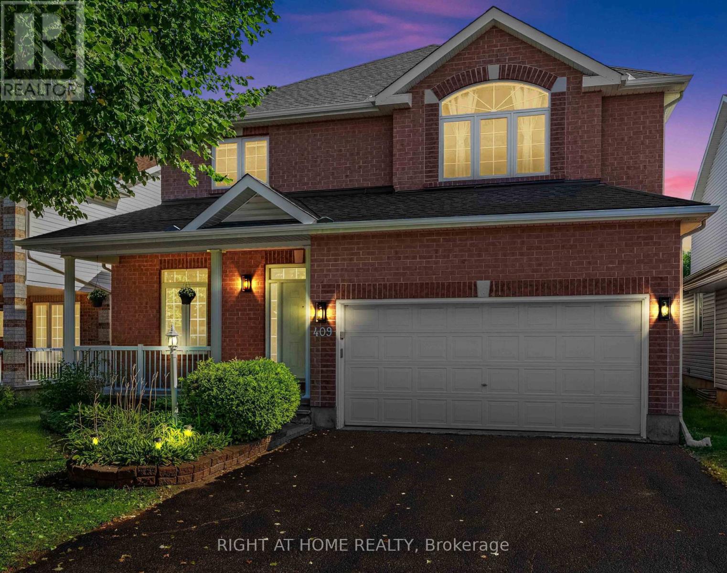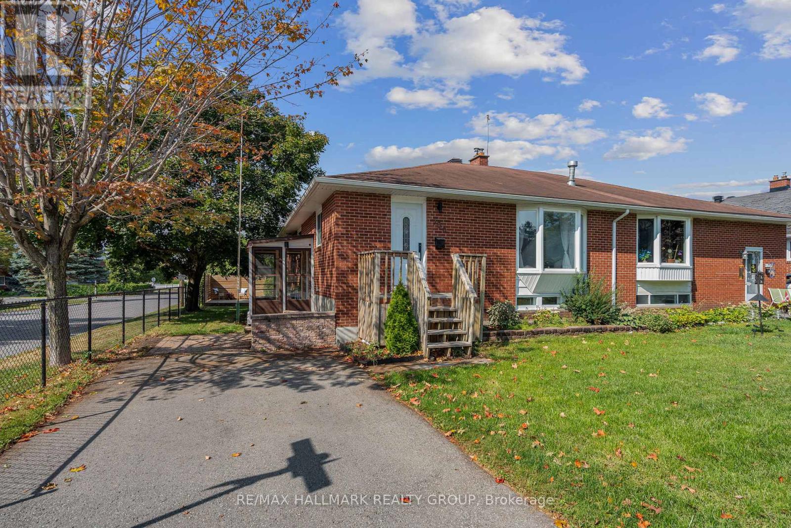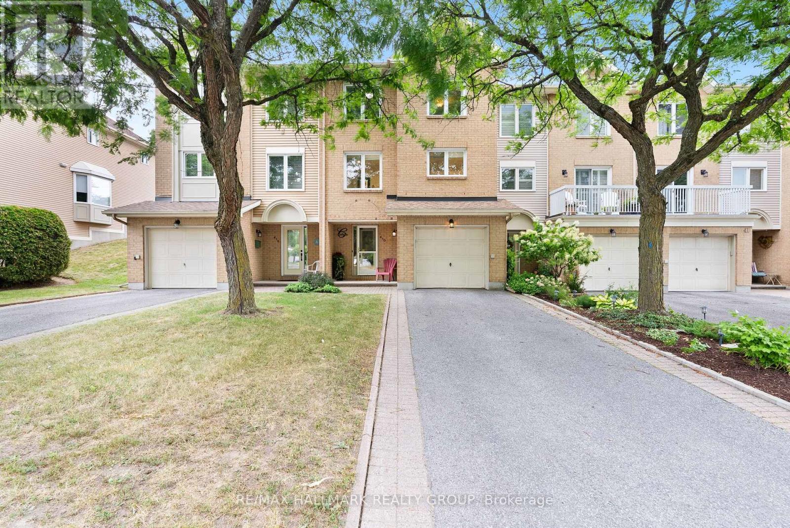Ottawa Listings
5 Fringewood Drive
Ottawa, Ontario
Prime Location in Stittsville for this Detached Bungalow Features a Private Backyard w/Mature Trees & a Generous Size Lot 65 x 100 Ft. Tons of Updates Throughout! New Modern Floors in Living Rm, Dining, Hallway and Bed 2. Freshly Painted in Most Rooms. The Walls have Been Recently Re-Insulated & New Siding Installed (2022). Steel Roof (2022). 200 AMP Service. Windows have Been Updated. Natural Gas Furnace & Municipal Water. HWT is Owned. Seller just Seeded the Grass (Done Sept 17th) Walking Distance to Parks, Amenities, Transit & Schools. Great for a Young Family or Downsizer. 24 hours irrevocable for all offers. (id:19720)
RE/MAX Affiliates Realty Ltd.
414 Statewood Drive
Ottawa, Ontario
Welcome to this EXTRAORDINARY END UNIT 2+1 bedroom, 2.5 bathroom Bungalow. A rare offering that combines elegance, privacy & coveted setting with NO REAR NEIGHBOURS, BACKING directly onto a FOREST! Meticulously maintained by the original owners, this residence reflects true pride of ownership. The homes exterior greets you w/undeniable charm: a spacious front porch w/new hand railings (2022), a beautiful interlock walkway & a vibrant flower garden that together create an inviting first impression. Inside, the main living areas are defined by rich HARDWOOD flooring and soaring cathedral ceilings that enhance the sense of light and space. A spacious living and dining room flows seamlessly into the upgraded, gourmet kitchen appointed with GRANITE countertops, high-end appliances, designer fixtures, an abundance of custom cabinetry, and a built-in wine fridge. Sunlight streams throughout, with a patio door off the living room opening to a functional deck complete with a gas BBQ hookup, overlooking beautifully landscaped grounds and the peaceful forest beyond. A bright den or office enjoys serene backyard views, offering an inspiring place to work or relax. The generous primary retreat features new modern carpeting (2024), a walk-in closet, a luxurious 5-piece ENSUITE with GRANITE counters, double sinks, a soaker tub and separate glass shower. A spacious second bedroom, a powder room, a convenient laundry with new washer (2025) and garage access complete the main level. The finished lower level (2009-2010) boasts new carpeted stairs (2024), an expansive recreation room, a third bedroom, a 3-piece bathroom w/oversized shower & tile floor. Added touches include a subfloor throughout for warmth, storage & whole-home surge protection. Perfectly situated near parks, the South March Highlands Conservation Forest & its scenic trails, plus close proximity to Kanata's shops, amenities, and transit. This is a rare opportunity to own a sophisticated home in an unbeatable location. (id:19720)
Royal LePage Performance Realty
213 Glebe Avenue
Ottawa, Ontario
*** OPEN HOUSE Saturday Sept. 27th & Sunday Sept. 28th 2-4pm*** Nestled in the heart of the historic and highly sought-after Glebe, this nearly 100-year-old home blends timeless character with thoughtful updates. Brimming with charm, it has been lovingly maintained over the years, showcasing rich historic details that reflect the neighbourhoods heritage. Modern upgrades in the kitchen and bathrooms bring style and convenience while complementing the homes classic appeal. The spacious family room is filled with natural light from large windows, creating a warm and welcoming atmosphere. The second floor features two closets for additional storage and the primary bedroom has two closets. Step outside to a backyard oasis, where mature trees provide privacy and tranquility in the middle of the city. Practicality is also top of mind, with an attached garage for everyday convenience and additional evening and weekend parking sometimes available next door at the school. This is a rare opportunity to own a piece of Ottawa's history in one of its most vibrant communities just steps from shops, parks, the Canal, and all that the Glebe has to offer. (id:19720)
RE/MAX Hallmark Jenna & Co. Group Realty
2180 Lenester Avenue
Ottawa, Ontario
Welcome to this mega bright & beautifully updated 4 bedroom, 2 bathroom split-level in the heart of Glabar Park! WOW! Renovated throughout in 2018 and freshly painted in 2025, this home blends modern style with everyday comfort. The open-concept main floor features massive windows, with blinds! Open concept flow from living and dining areas that seamlessly connect into a stylish kitchen. Complete with a built-in island, upgraded quartz countertops, custom built-in wall oven, cooktop, microwave, fridge, and dishwasher perfect for entertaining or family gatherings.The primary bedroom offers upgraded closets (2018), while additional bedrooms provide flexible space for kids, family/guests, or double home offices! Bathrooms have been tastefully modernized with custom finishes, and smart-home upgrades add convenience, including roofline and flood smart lights, an irrigation system, and a smart lock on the front door. A Tesla EV charging station (installed in 2024) is an added bonus for eco-conscious buyers. Gorgeous backyard with a spacious deck, hedges, and shed ideal for relaxing, gardening, or entertaining. Additional tool shop & storage in furnace room & under the stairs!! Major systems have been well maintained: roof (2018), AC (2015), furnace (2006), and HWT (2018). Located just minutes from Carlingwood Shopping Centre, the highway, TOP-rated schools, parks, and public transit, this home offers the perfect balance of suburban charm and urban convenience!! Ability to build garage along the left side of house. Contact me today for more information!! (id:19720)
RE/MAX Hallmark Realty Group
90 Chesterton Drive
Ottawa, Ontario
Open House Sunday September 27 1-3 You will be ready to call this place home before you even walk through the door. From the moment you arrive, you will notice ample parking and a convenient carport. Through the front entry youll find a handy mudroom that keeps things tidy before opening into the main living space. Upstairs is bright and spacious, filled with natural light thanks to oversized windows throughout. The kitchen is designed for cooking with plenty of counter and cupboard space, while the living and dining rooms flow together seamlessly. A decorative fireplace adds just the right touch of coziness. The main floor offers two bedrooms, with one featuring direct access to the backyard deck. Downstairs, a fully renovated basement awaits with a modern bathroom that feels like your own personal spa, complete with double sinks, a soaker tub, and a beautiful stand-up glass shower. Youll also find a spacious laundry room and a large rec room with plenty of space to spread out. Outside, enjoy a large deck area and a generous backyard thats perfect for your growing family. This home is move-in ready, thoughtfully updated, and super spaciousideal for families, first-time buyers, or anyone looking for comfort and convenience. Flooring in the kitchen and entry way October 2023. Bathroom and Laundry room renovated March 23. Furnace/Ac 2016, Covered Parking 2018. (id:19720)
Exit Realty Matrix
30 Goldthorpe Private
Ottawa, Ontario
Charming Home in the Heart of Stonebridge. Nestled away on a quiet private lane in the highly sought-after community of Stonebridge, this beautifully maintained home offers the perfect blend of comfort, space, and lifestyle. Just steps from the clubhouse and golf course, and surrounded by scenic walking trails, its an ideal setting for nature lovers and active families alike. Step inside to a spacious front foyer that opens into a bright, open-concept main floor, perfect for both everyday living and entertaining. The eat-in kitchen features a breakfast bar, ideal for casual meals, and flows seamlessly into the formal dining area for hosting guests. Enjoy cozy evenings by the gas fireplace in the family room or step outside to your large exterior deck overlooking a deep, fully fenced yard (128 ft lot), perfect for summer barbecues and family fun. Upstairs, the large primary bedroom is a private retreat, complete with a walk-in closet and 4-piece ensuite. Two additional well-sized bedrooms offer flexibility for family, guests, or a home office. The finished lower level includes a spacious recreation room, great for movie nights, games, or a kids' play area. Key features include: 3 bedrooms, 3 bathrooms, including a renovated powder room (2023), hardwood flooring, sanded & refinished in 2025, freshly painted throughout (2025), roof shingles replaced in 2024, deep fenced yard on a 128 ft lot, attached garage with inside entry. Just moments from parks, schools, shopping, and of course golf! (id:19720)
Royal LePage Team Realty
1705 - 158c Mcarthur Avenue
Ottawa, Ontario
Welcome to unit 1705 at Château Vanier! This bright and inviting 2-bedroom, 1-bathroom condo offers a wonderful balance of comfort, functionality, and convenience. The unit features stylish laminate flooring, neutral paint tones, and an abundance of natural light in every room. The kitchen is equipped with soft-close cabinetry and modern appliances, while the bathroom has been thoughtfully updated for everyday ease. Each closet includes a custom-built organizer to maximize storage, and a wall-mounted A/C unit ensures year-round comfort. One of the standout features of this condo is the oversized balconynearly 40 feet longperfect for enjoying your morning coffee or relaxing at the end of the day. You'll also appreciate the in-unit storage locker for your extra belongings. The unit includes one underground parking space, with plenty of visitor parking available for guests. Set in a central and well-connected location, Château Vanier offers a wide range of amenities including an indoor pool, sauna, fitness center, library, and workshop. Perfect for young professionals or anyone looking for a low-maintenance lifestyle close to everything, this condo is a fantastic opportunity to call home. (id:19720)
RE/MAX Hallmark Realty Group
379 Rolling Meadow Crescent
Ottawa, Ontario
Discover the perfect blend of comfort, style, and convenience in this charming, turn-key 3-bedroom, 2-bathroom townhouse, thoughtfully designed across three fully finished levels. The open-concept main floor features hardwood floors, freshly painted neutral tones, modern light fixtures, and a rejuvenated kitchen with quartz countertops, stainless steel appliances, tiled backsplash, and ample cabinetry - ideal for everyday living and entertaining. Upstairs, three spacious bedrooms offer cozy Berber carpets, large windows that fill the rooms with natural light, and ceiling fans for year-round comfort. The fully finished basement adds versatile living space with a generous rec room and dedicated storage areas. Enjoy fantastic curb appeal with a light brick exterior and covered front porch. The southeast-facing backyard is fully fenced and showcases a multi-tiered deck, lush lawn, and a gazebo - perfect for outdoor relaxation or gatherings. Recent upgrades include furnace, AC, owned tankless water heater, gazebo, light fixtures, and appliances. Located in the family-friendly Bradley Estates community, just minutes from parks, schools, and scenic walking trails. (id:19720)
RE/MAX Hallmark Realty Group
409 Beatrice Drive
Ottawa, Ontario
Executive 4-Bedroom + Loft Home in the Heart of Barrhaven! Nestled in one of Ottawa's most sought-after neighbourhoods, this home offers an impressive 3,412 sqft (MPAC) of meticulously crafted living space. This stunning SW-FACING home is flooded with natural light, with an abundance of LARGE WINDOWS throughout. The main floor is an entertainer's dream, featuring a GRAND STAIRCASE, an expansive TWO-STOREY living room, as well as a formal dining room! The open-concept design flows effortlessly into the spacious great room and open breakfast area, perfect for casual entertaining and day-to-day living. The bright kitchen offers a huge WALK-IN-PANTRY and generous counter space. The main floor also includes a dedicated OFFICE/FLEXROOM, ideal for remote work, or even a fifth bedroom. For moments of peace and relaxation, the SUNROOM provides a tranquil retreat, allowing you to enjoy the beauty of the outdoors year-round. Upstairs, take advantage of a versatile LOFT overlooking the foyer and living room, perfect for a media room, play area, or library. The massive PRIMARY SUITE is a true sanctuary, boasting a spa-like 5-PIECE ENSUITE and two expansive walk-in closets for ultimate convenience and luxury. Three additional generously sized bedrooms provide ample space for family or guests. The basement offers an additional 1,500 sqft of potential, complete with a workout area, storage space, and multiple large windows. Ideally located within WALKING DISTANCE to top-rated schools, parks, and transit and just minutes drive from major retail hubs including Strandherd Crossing (4 mins), Riocan Plaza (5 mins), and Costco (11 mins). DONT MISS THIS RARE OPPORTUNITY to own a home that combines modern luxury, expansive space, and an unbeatable location. Discover 409 Beatrice Drive where sophistication and convenience meet. Move-in Ready! (id:19720)
Right At Home Realty
5 - 201 Maclaren Street
Ottawa, Ontario
Discover urban living at its finest in this fully renovated downtown penthouse, complete with a private rooftop terrace right off vibrant Elgin Street. This rare find combines modern upgrades with unbeatable city convenience. Inside, you'll find heated floors and a cozy electric fireplace, setting the tone for comfort and style. Enjoy morning coffee or evening unwinding on not one, but two private 100 sq. ft. balconies. A tankless water heater provides endless hot water while keeping energy costs low, and radiant floor heating with a heated driveway ensures year-round ease. Parking is also available, with an additional spot offered at extra cost. Additionally, residents have access to a stunning rooftop terrace, available by reservation and complete with stylish seating and panoramic city views. Step outside and you're moments from Ottawa's best restaurants (with a terrace overlooking Harmons), bakeries, shops, pubs, and the scenic paths along the Ottawa River and Rideau Canal. This is more than a homeits a lifestyle. Book your private showing today and experience the best of downtown living. (id:19720)
RE/MAX Hallmark Realty Group
756 Cummings Avenue
Ottawa, Ontario
Welcome to this beautifully renovated 2 bedroom + office, 2 bathroom semi-detached bungalow, where modern style meets everyday comfort! Flooded with natural light, this thoughtfully updated home offers a stunning open concept kitchen renovated in 2020, sleek cabinetry, quartz-style counters, a chic backsplash, and stainless steel appliances. The open-concept design flows into bright living and dining area, ideal for entertaining or relaxing with family. Move-in ready with stylish finishes, this home blends comfort, convenience, and location. The unfinished basement provides ample storage, laundry, & future SDU development potential. Close to Aviation Parkway leading to Ottawa's top attractions: Parliament Hill, Rideau Canal, ByWard Market, National Gallery, and Canadian Museums, plus nearby parks and trails like Rockcliffe Park, Rideau Falls, and Gatineau Park for endless outdoor enjoyment. Book your showing today!! (id:19720)
RE/MAX Hallmark Realty Group
41d Fable Street
Ottawa, Ontario
OPENHOUSE Sunday Sept 21st 2-4pm. BACKING ONTO GREENSPACE! BEAUTIFUL, SPACIOUS and RENOVATED 3 bedrooms plus den, 2.5 bath townhome, offering a perfect blend of modern elegance and everyday functionality in the highly desirable Pheasant Run community of Barrhaven. Bright and inviting, the living room features a cozy wood fireplace with a stylish herringbone tiled hearth, creating a warm focal point. A formal dining room sets the stage for entertaining, while the fully renovated eat-in kitchen (2020) impresses with a full wall of cupboards, sleek finishes, excellent workspace, and the added convenience of an in-unit laundry closet. Large windows frame peaceful views of the backyard and surrounding greenspace, extending the sense of comfort and privacy. Upstairs, a primary suite with a renovated ensuite bath (2021) and walk-in closet plus 2 additional comfortable bedrooms and a full bath (2022), all enhanced by a skylight that floods the level with natural light. The main floor is anchored by a large foyer that welcomes you in, and includes a versatile family room/den, currently used as an exercise room, complemented by a conveniently located renovated powder room (2025) making this level both practical and flexible. Additional updates include windows (2017), roof (2023), new A/C and furnace (2025), and all new flooring throughout (2025). Condo fees cover exterior maintenance including doors, windows, roof, grass cutting, snow removal, annual window washing, dryer vent cleaning, and common area landscaping perfect for a low-maintenance lifestyle. Enjoy walking distance to schools, parks, public transit, and the Walter Baker Sports Centre, with shopping, dining, and amenities nearby. Combining thoughtful updates with a practical layout and a serene greenspace backdrop. 41D Fable Street is the perfect combination of comfort, convenience, and community. Truly maintenance-free living just move right in! (id:19720)
RE/MAX Hallmark Realty Group


