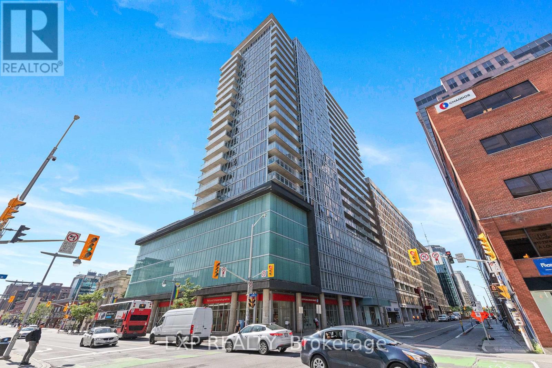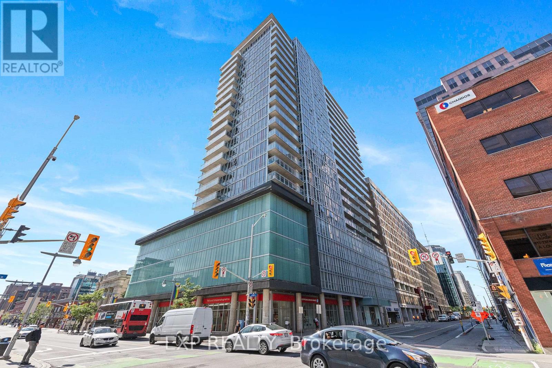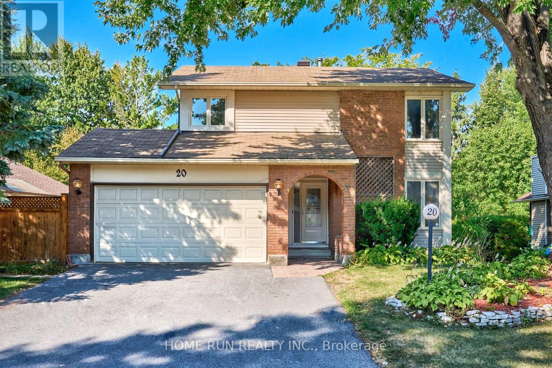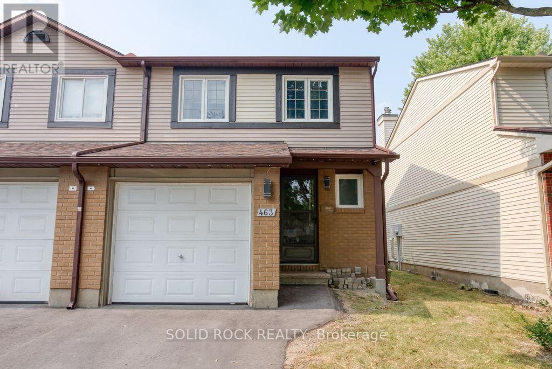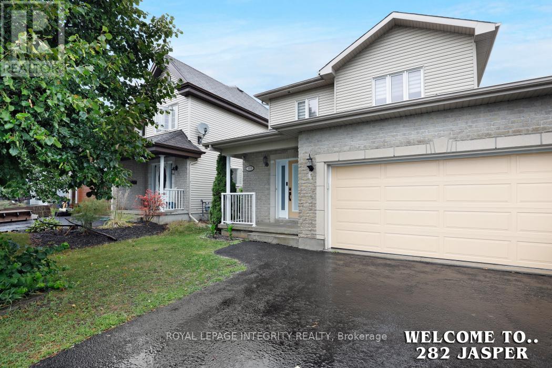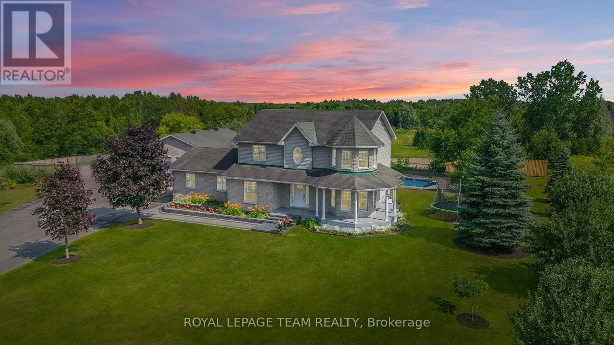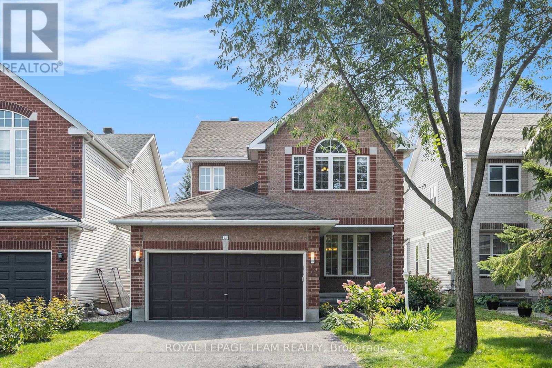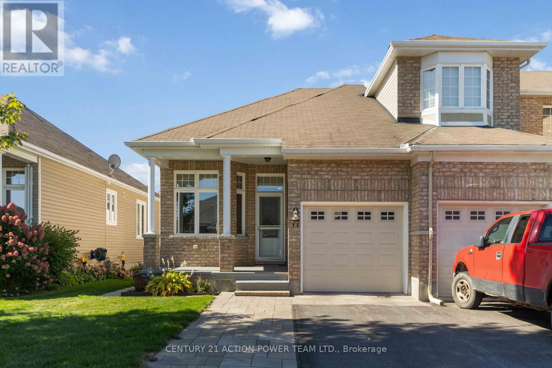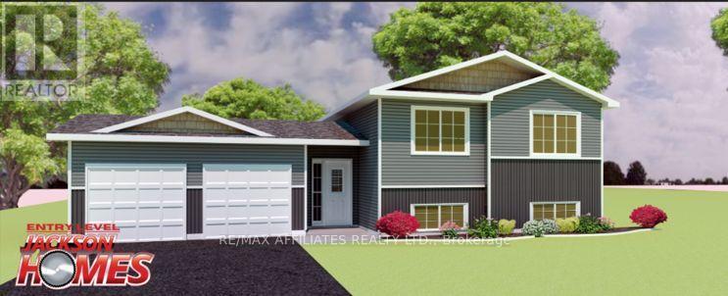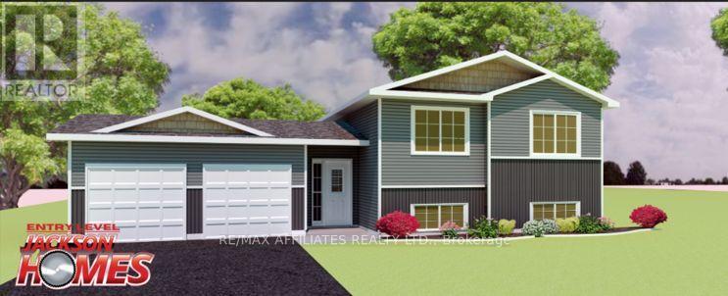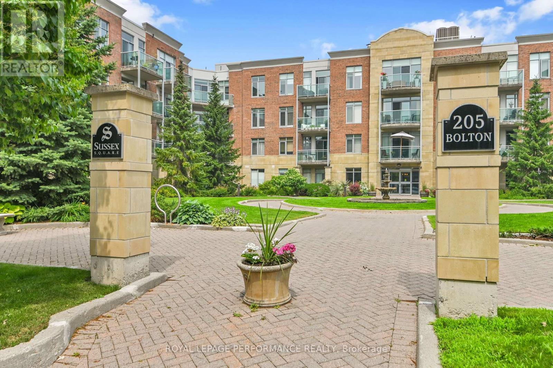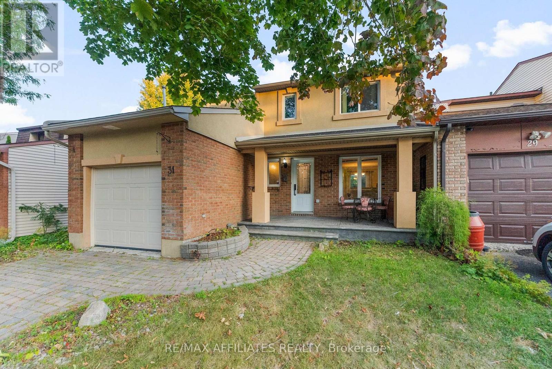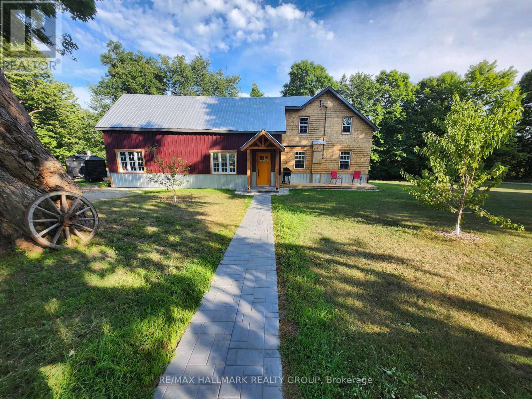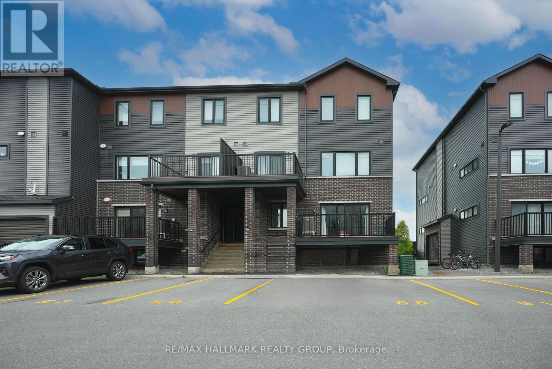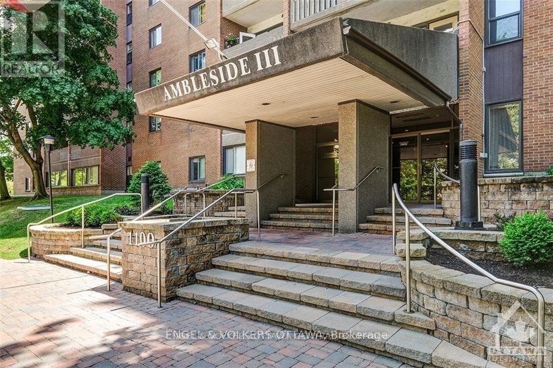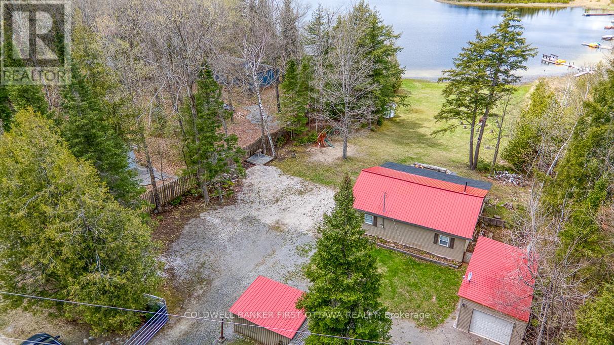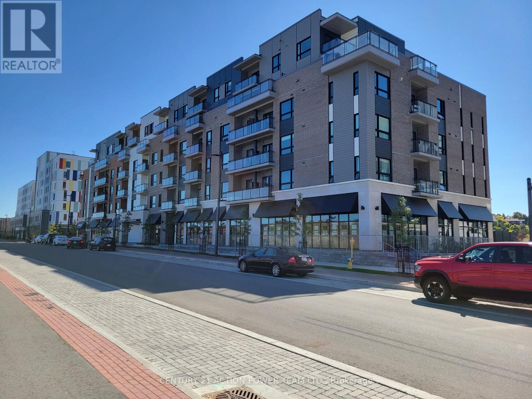Ottawa Listings
2309 - 324 Laurier Avenue W
Ottawa, Ontario
Live above it all in this rare two-storey penthouse at the Mondrian - an architectural landmark in the heart of downtown Ottawa. Completely renovated from top to bottom, this 2-bedroom + loft, 3-bath residence delivers sophisticated urban living paired with an oversized private terrace showcasing iconic views of the Parliament Peace Tower and Gatineau Hills. Every detail has been meticulously curated. The main level is wrapped in floor-to-ceiling windows, anchored by brand new engineered hardwood floors and staircase, and finished with custom drapery for an elegant touch. The custom-designed kitchen is a true centrepiece, boasting bespoke millwork, leathered natural stone countertops, a panelled integrated fridge and dishwasher, a walk-in pantry, and a built-in coffee/bar station. Upstairs, discover two spacious bedrooms and a bright open loft ideal for a home office. The primary suite offers breathtaking skyline views, a custom walk-through closet, and a spa-inspired ensuite with a stone-topped vanity. The second bedroom enjoys equally stunning city vistas. All bathrooms have been renewed with custom vanities, stone countertops, and new toilets, while custom closets throughout provide effortless organization. Step outside to your expansive terrace - a private oasis in the sky, perfect for hosting or unwinding high above the city. Residents of the Mondrian enjoy resort-style amenities including a rooftop terrace with plunge pool and cabanas, a boutique hotel-style lobby with concierge, a modern fitness centre, and a chic residents lounge. This striking 24-storey glass tower, inspired by modernist painter Piet Mondrian, boasts a high walk score and is steps to the LRT, Parliament Hill, the ByWard Market, Rideau Centre, top dining, shopping, and parks. Underground parking and storage locker included. A rare fusion of luxury, design, and location - this two-storey penthouse offers an unparalleled lifestyle in Ottawas vibrant core. (id:19720)
Exp Realty
2309 - 324 Laurier Avenue W
Ottawa, Ontario
Live above it all in this rare two-storey penthouse at the Mondrian - an architectural landmark in the heart of downtown Ottawa. Completely renovated from top to bottom, this 2-bedroom + loft, 3-bath residence delivers sophisticated urban living paired with an oversized private terrace showcasing iconic views of the Parliament Peace Tower and Gatineau Hills. Every detail has been meticulously curated. The main level is wrapped in floor-to-ceiling windows, anchored by brand new engineered hardwood floors and staircase, and finished with custom drapery for an elegant touch. The custom-designed kitchen is a true centrepiece, boasting bespoke millwork, leathered natural stone countertops, a panelled integrated fridge and dishwasher, a walk-in pantry, and a built-in coffee/bar station. Upstairs, discover two spacious bedrooms and a bright open loft ideal for a home office. The primary suite offers breathtaking skyline views, a custom walk-through closet, and a spa-inspired ensuite with a stone-topped vanity. The second bedroom enjoys equally stunning city vistas. All bathrooms have been renewed with custom vanities, stone countertops, and new toilets, while custom closets throughout provide effortless organization. Step outside to your expansive terrace - a private oasis in the sky, perfect for hosting or unwinding high above the city. Residents of the Mondrian enjoy resort-style amenities including a rooftop terrace with plunge pool and cabanas, a boutique hotel-style lobby with concierge, a modern fitness centre, and a chic residents lounge. This striking 24-storey glass tower, inspired by modernist painter Piet Mondrian, boasts a high walk score and is steps to the LRT, Parliament Hill, the ByWard Market, Rideau Centre, top dining, shopping, and parks. Underground parking and storage locker included. A rare fusion of luxury, design, and location - this two-storey penthouse offers an unparalleled lifestyle in Ottawas vibrant core. (id:19720)
Exp Realty
503 Paine Avenue
Ottawa, Ontario
Stunning SINGLE DETACHED HOME in the sought-after Arcadia community of KANATA LAKES. like-new condition, this property features extensive upgrades throughoutcompletely TURNKEY and move-in ready. Beginning with the EXTENDED DRIVEWAY and the charming covered front porch. Inside, the sun-filled MAIN LEVEL offers a spacious foyer and an Open-Concept layout that flows seamlessly to the bright Living Room with Large Windows. The Upgraded Kitchen is a chefs dream, featuring RICH WOOR Cabinetry, Granite Countertops, stainless steel appliances, and a large CENTRE ISLAND. The Dining Area is adjacent to the kitchen and overlooking the backyard. The second level has a Spacious Primary Bedroom includes a large walk-in closet and a beautifully appointed 3pc Ensuite. The upper level also offers Two Additional Bedrooms and a Full Bathroom, both bathrooms with granite countertops. The fully Finished Basement has a large Recreation Room, Laundry Room and storage. Step outside to a fully Fenced Backyard. This home is surrounded by TOP-RANKING Schools including Earl of March Secondary School, All Saints High School, and Kanata Highlands Public School. Located just minutes from Kanatas high-tech hub, Centrum shopping, Costco, Tanger Outlets, the Canadian Tire Centre, Highway 417, public transit, parks, and trails. Short walk to Paine Pond, nearby parks, and tennis courts. An exceptional opportunity in one of Kanatas most desirable neighborhoodsperfect for professionals, young families, or first-time buyers seeking style, comfort, and convenience. (id:19720)
Home Run Realty Inc.
224 Don Brown Private
Ottawa, Ontario
Move-in ready and perfect for families or first-time buyers! South facing and No Back neighbours! Stunning 3-bed, 3-bath townhome with single-car garage in Kanatas desirable Emerald Meadows community. This home was built in 2018 and has been freshly painted with stylish new light fixtures throughout.Main floor features 9 ft ceiling, hardwood flooring and an airy open concept layout. The chefs kitchen features stainless steel appliances, large island, and plenty of cabinet for the storage.Bright dining area and spacious living room is facing to the backyard, perfect for entertaining or relaxing.Upstairs, featuring primary Bedroom complete with a walk-in closet and spa-like en-suite. Two additional bedrooms and a full bath offer space for the whole family. The fully finished basement features Rec room, it can be used as a home office, or gym space. A rough-in bathroom is also available. Enjoy summer evenings in the fenced backyard ideal for outdoor dining and play. Just steps from parks, the Trans-Canada Trail and public transit. 5 mins to Walmart, restaurants and amenities. Top-ranking schools, and shopping are nearby. ASSOC/POTL FEE of $61 covers snow removal, insurance & maintenance of common areas. Offers Presentation: Tue, Sep 23, 2025, 6pm. Seller reserves the right to review & accept pre-emptive offers. (id:19720)
Home Run Realty Inc.
20 Thiessen Crescent
Ottawa, Ontario
Exceptional property in the Katimavik community of Kanata, set on a Premium Oversized 62 WIDE LOT, and Backing onto Green Space with Parks and Trails, offering the Ultimate Privacy with NO BACK Neighbors. This home has been recently renovated, featuring an updated kitchen, premium flooring, and fresh paint throughout. The exterior is fully landscaped with an extended interlock driveway at the front, providing extra parking. At the back, enjoy a large deck with a gazebo, perfect for outdoor living and entertaining. Inside, the main level begins with a welcoming foyer highlighted by a stunning circular staircase, leading into a spacious living room with a formal dining area to the right. At the heart of the home, the updated kitchen boasts granite countertops, hardwood cabinets, functional pots and pans drawers, and a breakfast area overlooking the backyard. The cozy family room is located at the back of the property, complete with pot lights and a fireplace, while the laundry room adds convenience on the main level. Upstairs, youll find three generous bedrooms. The primary suite includes an ensuite bath, while the two secondary bedrooms shared the full main bathroom. The finished basement extends the living space with a recreation room, an additional bedroom, and more storage space. Enjoy the sunshine and privacy of a fully fenced, west-facing backyard with no back neighbors. Surrounding to top-ranked schools such as Earl of March SS, and Holy Trinity HS. Prime location: backs onto parks, with a primary school directly across the street, walking distance to multiple playgrounds, and just a 10 minute walk to Walter Baker Park and Toboggan Hill. A quick 5-minute drive brings you to Costco, Centrum, and Highway 417, while the Kanata high-tech sector is only 10 minutes away. (id:19720)
Home Run Realty Inc.
343 Cope Drive
Ottawa, Ontario
OPEN HOUSE - September 21st, 2-4pm. Welcome to this beautiful 2305 Sqft, 3 BED + LOFT, END-unit townhome. Ideally situated in one of the most desirable locations! This home sits on an extra-large lot(Bigger Backyard) and offers 3-car parking, a rare find in the area. Step inside to discover a spacious, sun-filled layout with ample natural light throughout. The open-concept main floor boasts a generous living area perfect for both relaxing and entertaining. Upstairs, you'll find 3 well-sized bedrooms plus a versatile loft space ideal for a home office, playroom, or second lounge .Enjoy unbeatable convenience with a planned high school coming soon and existing two schools, a shopping complex within walking distance, and Bus Stop less than a minute away. For commuters, both Highways 416 & 417 are just 5 minutes away, making daily travel a breeze. Book your viewing today! This is the perfect blend of comfort, space, and location ideal for families or investors alike! (id:19720)
Royal LePage Team Realty
463 Canotia Place
Ottawa, Ontario
Located in the family-friendly community of Fallingbrook, this 3bedroom/3 bath END UNIT condo townhouse is the perfect opportunity for first-time buyers, investors, singles, or families. It is spacious, well-maintained, and has a practical layout that will suit a variety of lifestyles. Set on a quiet street and right across from the community park, the location is ideal for young families. Upon entering, the welcoming hallway w/ inside entry to the garage leads to the living/dining rooms with a wood-burning fireplace. Abundant light enters from the patio doors that open to the private yard. The kitchen offers plentiful counter & cabinet space, a flex area for a table or additional storage. A 2-piece bathroom is also located on the main floor. New carpeting covers the stairs leading up to the second floor. The primary is oversized & features a large walk-in closet & convenient en-suite bathroom. Two other generously sized bedrooms complete the upstairs level, along with 4-pc family bathroom. The partially finished basement provides additional room to relax, exercise, or play. Easy to maintain new laminate flooring on main & basement levels making clean-up easy. For EV owners, a convenient charger is already installed in the garage. Just minutes to the Ray Friel Recreation Centre, the largest recreation centre in the east end w/ its NHL-sized rinks, abundant recreation and exercise programs, and wave pool! (id:19720)
Solid Rock Realty
282 Jasper Crescent
Clarence-Rockland, Ontario
Awesome home for sale, Beautiful open concept double garage featuring4 bedrooms stainless steel appliances, built-in oven. , a beautifully designed home in the heart of Rockland offering modern style, functionality, and family comfort. The open-concept main level features a bright and inviting layout with durable wood-look flooring throughout. The kitchen boasts neutral cabinetry, stone-look counters, a hexagonal tile backsplash, and stainless steel appliances, complete with a large peninsula and breakfast bar seating. Following a beginning of fire in 2021 the house has been completely renovated by the insurance company Oversized windows and sliding glass doors fill the living and dining areas with natural light,. Upstairs, the spacious primary suite offers a large closet and a private ensuite with a modern vanity. Two additional bedrooms, both with large windows and fresh finishes, provide versatile space for family, guests, or a home office. A full main bathroom completes this level with style and convenience. The finished lower level expands your living options with a large recreation room, ideal for a media space or playroom. A practical utilities room includes a high-efficiency furnace, laundry sink, offering flexibility for future customization. Set in a vibrant and family-friendly community, this home benefits from Rockland's unique blend of culture, recreation, and convenience. Residents enjoy nearby parks, trails, beaches, sports complexes, and an array of shopping and dining options. With excellent schools in both English and French systems and seamless access to transit, this is a wonderful opportunity to experience suburban living with all the amenities of the city close at hand. AVAILABLE IMMEDIATELY fully finished basement with a bedroom and 3pc bathroom. (id:19720)
Royal LePage Integrity Realty
1410 - 10 Queens Quay W
Toronto, Ontario
Welcome to one of the most vibrant and dynamic places to live in Toronto10 Queens Quay West, the iconic Residences of the World Trade Centre. This fully renovated 2-bedroom, 2-bathroom residence blends modern elegance with a functional layout, framed by sweeping views of both Lake Ontario and the dazzling city skyline. The open-concept living and dining area is bright and inviting, a perfect space for hosting guests or enjoying quiet evenings at home. The contemporary kitchen is a chef's dream, generous cabinetry, and sleek finishes. The primary suite offers a private retreat with a walk-in closet and a 4-piece ensuite, while the second bedroom, combined with the solarium, creates a versatile space for a guest room, office, or creative studio. With floor-to-ceiling windows, every corner of this home feels bright, airy, and connected to the incredible views outside. The Residences of the World Trade Centre provide resort-inspired amenities including indoor and outdoor pools, a fully equipped fitness centre, yoga studio, squash courts, billiards, theatre room, library, guest suites, and 24-hour concierge services. Whether your day calls for activity, relaxation, or entertaining, this community delivers with ease. The location is unbeatable! Just 2 minutes to the highway and only a few minutes from the CN Tower, Eaton Centre, Sugar Beach, Scotiabank Arena, Rogers Centre, Union Station, and the PATH, the very best of Toronto is at your doorstep. From sunrise jogs along the waterfront to evenings immersed in the citys finest dining and entertainment, this residence puts you at the heart of it all. Don't miss your chance to experience the best of downtown Toronto living! (id:19720)
Royal LePage Integrity Realty
7474 Mitch Owens Road
Ottawa, Ontario
INCREDIBLE OPPORTUNITY!! Beautifully renovated inside & out, this 4+1 Bed, 3.5 Bath home offers exceptional living space & unbeatable versatility that's ideal for families, hobbyists, or home-based businesses. Set on a private 2-acre lot w/heated inground pool, extensive landscaping, interlock, mature trees & charming wraparound porch. Calling all contractors, car collectors, tradespeople, or entrepreneurs- The 1,500 sq.ft. detached 6 car heated Garage/Shop is a dream come true! Could install lifts or hoists. Featuring running water, dedicated internet wiring & endless flexibility. Also included: GENERAC, a 30'x40' storage shelter, The 20,000 sq.ft. gravel yard is perfect for equipment, tools, or toys. Inside, high-end finishes shine throughout. The chef-inspired eat-in kitchen features STUNNING quartz counters, waterfall island w/breakfast bar, custom cabinetry, high-end SS appl's & access to the PVC deck for easy summer entertaining. Kitchen opens to a spacious living/family rm w/double-sided gas FP. Adjacent is an entertainment-sized dining rm w/cozy nook & custom serving station. The den (or 4th bdrm), 2pc powder rm & large laundry/mudrm complete this main level. The custom hardwood staircase leads upstairs to a luxurious primary suite w/bow window seating area, WIC & spa-like ensuite w/soaker tub, separate shower, quartz counters & dbl sinks w/LED mirrors. Two additional bdrms & a renovated full bath complete this level. The fully finished bsmt features a 5th bedrm, gorgeous 3pc bath, family rm (gym/playroom) & ample storage. Backyard is a showstopper- separately fenced, heated inground pool, interlock patio & gazebo make the ultimate outdoor retreat. Rural feel with city conveniences! Ideal location just 3km west of Bank St. Also just 10min to the quaint village of Manotick & the Rideau River. 15 min to Airport, 20 min to downtown Ottawa. Blends peaceful rural living, yet still within easy reach of key amenities & recreation. A must see! (id:19720)
Royal LePage Team Realty
45 Boulder Way
Ottawa, Ontario
Welcome to 45 Boulder Way, a beautifully upgraded 4-bedroom, 3.5-bath home in Barrhaven, boasting 3,200 sq ft on a landscaped 38' x 108' lot. This residence features hardwood floors across three levels, high ceilings, pot lights, and a main-floor office. The chef's kitchen is equipped with quartz counters, refaced cabinetry, a pantry, gas stove, and a 6' island, seamlessly opening to a sunken family room with a gas fireplace. Upstairs, the primary suite impresses with a cathedral ceiling, walk-in closet, and ensuite, while the guest bedroom includes a Murphy bed. Abundant natural light floods all rooms due to the ideal orientation. Ceiling fans, window coverings in every bedroom, custom drapery in the living, dining, and family rooms, plus a new patio door enhance comfort and style. The finished basement features large windows, a full bath, laundry, two walk-in closets, an open versatile area, and a cold room for storage. Step outside to a composite deck with a gazebo, reinforced for a hot tub, surrounded by mature perennials, pear trees, and a resin shed, all framed by professional landscaping. The garage includes epoxy flooring, shelving, tire racks, and EV charger wiring. The home is freshly painted, equipped with a security system, and ideally located within walking distance to schools, close to transit and the VIA train station, with direct access to trails and greenspace. This property offers a turnkey blend of luxury, function, and convenience in one of Ottawa's most sought-after communities. Book your showing today! (id:19720)
Royal LePage Team Realty
77 Desmond Trudeau Drive
Arnprior, Ontario
Welcome to this beautifully designed end-unit bungalow offering a bright and spacious layout in a desirable neighbourhood. The open-concept main floor is flooded with natural light, highlighted by 9-ft ceilings, hardwood and tile flooring, and a modern living space with gas fireplace. The chefs kitchen features stainless steel appliances, a large island with seating, and ample cabinetry, perfect for both daily living and entertaining.The main floor provides two generous bedrooms and two full bathrooms, including a primary retreat with a large walk-in closet and a spa-inspired ensuite featuring a double-sink vanity and 4-piece design. The secondary bedroom is ideal for guests or a home office, with easy access to the second full bathroom.The fully finished lower level expands your living space with a large family room, an additional bedroom, and a full bathroom an excellent setup for extended family, teenagers, or guests.Step outside to enjoy the dual-level backyard deck, perfect for relaxing or hosting gatherings. As an end unit, this home benefits from extra natural light and added privacy.With its blend of comfort, style, and functionality, this bungalow is a rare offering that combines open-concept living, thoughtful design, and modern finishes in a sought-after location. (id:19720)
Century 21 Action Power Team Ltd.
277 Allbirch Road
Ottawa, Ontario
HUGE PRICE DROP! Welcome to 277 Allbirch Road in the beautiful Constance Bay! This well-maintained, high-and-dry bungalow offers the perfect blend of comfort, and privacy, with just a short walk to many water accesses on the Ottawa River. The house features 2 bedrooms on the main level with 1 full bathroom, 1 large bedroom (easily fits a king size bed) with a 2 piece bathroom in the lower level. The 2 car Garage (built 2002) has a lift also that offers room to park 3 cars. The home boasts hardwood floors on the main level, cozy carpet in the finished basement. The home has been mainly heated by the 2 gas fireplaces, a newly installed Heat Pump for additional winter heating and summer A/C (2024) as well as electric baseboards in the bedrooms when needed. The house was updated with a metal roof, and all windows replaced over time with the 90 in Bay window being the most recent. The GARAGE begs for Car enthusiasts and mechanics whom will love the fully insulated, gas-heated 28' x 22' detached garage with loft/storage, 100-amp panel, and 10,000 lbs Benchpark Hoist for someone who wishes to work with cars or boats. Outside, the private partially fenced backyard faces the forest with mature trees and no rear neighbours. Don't miss this rare opportunity in a sought-after waterfront community where you can enjoy swimming, boating and all the water sports or just relaxing at The Point Public Beach. With miles of hiking, biking, and cross country skiing trails in the Torbolten Forest, this hidden gem area is designed for an active year round outdoor lifestyle. Book your showing today! ** This is a linked property.** (id:19720)
Exp Realty
Lot 7 Richmond Road
Beckwith, Ontario
*This house/building is not built or is under construction. Images of a similar model are provided* Top Selling Jackson Homes Pinehouse model with 3 bedrooms, 2 baths and split entryway to be built on stunning 10 acre, partially treed lot located cetral between Carleton Place, Smiths Falls and under 15 minutes to Richmond, with an easy commute to the city. Enjoy the open concept design in living/dining /kitchen area with custom cabinets from Laurysen Kitchens. Generous bedrooms, with the Primary featuring a full 4pc Ensuite with one piece tub. Vinyl tile fooring in baths and entry. Large entry/foyer with inside garage entry, and door to the backyard leading to a privet ground level deck. Attached double cargarage (20x 20). The lower level awaits your own personal design ideas for future living space. The Buyer can choose all their own custom fnishing with our own design team. (id:19720)
RE/MAX Affiliates Realty Ltd.
Lot 87 Paul's Road
Drummond/north Elmsley, Ontario
*This house/building is not built or is under construction. Images of a similar model are provided* Top Selling Jackson Homes Pinehouse model with 3 bedrooms, 2 baths and split entryway to be built on stunning 1.7 acre, partially treed lot just minutes from Perth and Carleton Place, and under 30 minutes to Kanata, with an easy commute to the city. Enjoy the open concept design in living/dining /kitchen area with custom cabinets from Laurysen Kitchens. Generous bedrooms, with the Primary featuring a full 4pc Ensuite with one piece tub. Vinyl tile flooring in baths and entry. Large entry/foyer with inside garage entry, and door to the backyard leading to a privet ground level deck. Attached double car garage (20x 20). The lower level awaits your own personal design ideas for future living space, includes drywall and 1 coat of mud. The Buyer can choose all their own custom fnishing with our own design team. All on a full ICF foundation! Also includes : 9ft ceilings in basement!! (id:19720)
RE/MAX Affiliates Realty Ltd.
229 - 205 Bolton Street
Ottawa, Ontario
Calling all urban dwellers and city lovers! Discover your dream home in the heart of downtown's central neighborhood. This sweet 1-bedroom plus den, 1 bathroom in Sussex Square is basically your ticket to an amazing lifestyle. Imagine waking up steps away from Byward Market's energy, with Parliament Hill and the Rideau River just a stone's throw away. The kitchen's sleek stone counters, a handy pantry, and shiny stainless steel appliances that'll make your inner chef swoon. Microwave/Hoodfan 2024, Stove 2023, Dishwasher 2023, Refrigerator 2020. Brand new washer & dryer mean no more laundromat runs! Underground spots (including visitor parking), bike storage, and even EV charging stations. Talk about convenient! The balcony overlooks a gorgeous lush courtyard with a fountain, and there's a park right across the street. Bonus: An epic rooftop terrace with BBQ stations and amazing city views. Extras include a fully equipped gym and a party room with a well-equipped library area for those nights you want to entertain. This isn't just an apartment, it's your new urban sanctuary. Ready to make it home? Parking spot and Storage Locker are owned. 24 Hours Irrevocable on all Offers per Form 244. (id:19720)
Royal LePage Performance Realty
31 Exeter Drive
Ottawa, Ontario
Are you a first time homebuyer or investor? This 3-bedroom home offers a practical layout designed for everyday living. The main level features an updated, functional kitchen with ample storage and workspace; separated from a large dining room with a breakfast bar! The living room is perfectly set off the kitchen/dining space with access to the private backyard. For convenience a powder room completes the main level! Three bedrooms on the second level are generously sized, with the primary bedroom offering a cheater ensuite and separate vanity making it a 5 piece bathroom, a great layout! The lower level extends the living space with a family/games room including wall to wall built-in bookcases, and gas fireplace. The laundry room is nicely separated and includes ample storage. Updates include modern doors, sleek trim, and tasteful laminate and tile throughout with newer carpet on the staircases. Patio doors lead to a deep, private yard with a two tier hardscape patio for easy maintenance providing beautiful entertainment space to enjoy the outdoors. Not only a large private backyard, but this home is across from a park, close to all amenities and public transit for convenience! This property combines comfort, functionality, and accessibility in one package! (id:19720)
RE/MAX Affiliates Realty
187 Kitley Bastard Road
Elizabethtown-Kitley, Ontario
Welcome to this charming country retreat, nestled on over 6 acres of beautifully treed land just 5 minutes from Bellamy Lake. Pull into the circular driveway and discover a recently updated 3-bedroom, 1-bath home offering both comfort and character. The main floor features a spacious eat-in kitchen, a cozy living room, and a versatile laundry room. One of the standout features is the attached oversized workshop, an ideal space for projects, hobbies, or creative pursuits. The 6 acres include a 2-acre open field, perfect for farming, horses, or other agricultural pursuits, with a pond already dug in one corner for added functionality or enjoyment. The property also features 27 fruit trees of varying kinds, offering the joys of your own seasonal harvest. Step outside and enjoy the tranquility of a well-maintained garden, a hobbit-style outhouse for convenience, and a large barn currently home to chickens, which can be included with the sale if desired. Front and back decks provide ideal spots to relax and take in the peaceful surroundings, whether you're enjoying your morning coffee or watching the sunset. Whether you're dreaming of fresh eggs, growing your own food, or simply embracing a laid-back country lifestyle, this property offers the space, charm, and versatility to make it all possible. The bathroom is currently being finished. The leveled barn will be removed before closing. (id:19720)
RE/MAX Hallmark Realty Group
C - 500 Eldorado Private
Ottawa, Ontario
Open House this Sunday, September 21st 2 PM to 4 PM!Modern & Affordable Living in the Heart of Kanata, with low condo fees of only $206/month (including Building Insurance)! This bright and stylish corner lower stacked terrace home offers incredible value, perfect for first-time buyers, downsizers, or investors. Featuring 2 spacious bedrooms, 2 bathrooms, this well-maintained unit is move-in ready. Enjoy a sun-filled, open-concept layout with modern finishes throughout. The main level features large windows, sleek ceramic and laminate flooring, a contemporary kitchen with stainless steel appliances, an island with breakfast bar, and a cozy living area with access to your own private balcony. A convenient powder room completes the main floor. Downstairs, you'll find two generous bedrooms, a full bathroom, laundry area, and additional storage, all with oversized windows that bring in natural light. Located in a vibrant and walkable neighbourhood steps to grocery stores, restaurants, parks, schools, transit, and more. Just a 5-minute drive to Kanata's tech hub, Marshes Golf Club, and South March Highlands for hiking and biking. Don't miss your chance to own a modern, low-maintenance home in a prime Kanata location! (id:19720)
RE/MAX Hallmark Realty Group
1006 - 1100 Ambleside Drive
Ottawa, Ontario
Enjoy maintenance-free urban lifestyle living in a tranquil park-like setting nestled between Richmond rd & Ottawa River Parkway, paralleling the Ottawa River. Convenient to transit, shopping/dining/recreation outside your door. Close to Westboro and next to the river. Light rail to be steps away. Spacious & updated 2-bdrm/1-bath features bright bdrms, large south facing balcony, natural light-infused sunken living room w/ tree top view, adjacent dining rm w/ hardwood flooring, an open-concept kitchen, w/white cabinetry, under-counter lighting & granite-counter breakfast bar. Heat, hydro, water are all included. Access to excellent amenities & recreation facilities (gym, sauna, outdoor pool, party room, guest suites, hobby room) & underground parking/ locker incl. This is a very well managed & maintained Condominium, including updates to HVAC, windows, balcony doors, lobby/hallways, guest suites, laundry facilities, pool, underground garage parking space/storage. Secure bike lock up room. There is a generator to ensure essential building services. Credit check / references mandatory. Photos taken prior to current tenant. Utilities included. Laundry in building. 2 year lease preferred. No smoking. Condo restriction of no dogs. Unit is being newly painted for new tenants. (id:19720)
Engel & Volkers Ottawa
1410 - 10 Queens Quay W
Toronto, Ontario
Welcome to one of the most vibrant and dynamic places to live in Toronto10 Queens Quay West, the iconic Residences of the World Trade Centre. This fully renovated 2-bedroom, 2-bathroom residence blends modern elegance with a functional layout, framed by sweeping views of both Lake Ontario and the dazzling city skyline. The open-concept living and dining area is bright and inviting, a perfect space for hosting guests or enjoying quiet evenings at home. The contemporary kitchen is a chef's dream, complete with generous cabinetry and sleek finishes. The primary suite offers a private retreat with a walk-in closet and a 4-piece ensuite, while the second bedroom, combined with the solarium, creates a versatile space for a guest room, office, or creative studio. With floor-to-ceiling windows, every corner of this home feels bright, airy, and connected to the incredible views outside. The Residences of the World Trade Centre provide resort-inspired amenities including indoor and outdoor pools, a fully equipped fitness centre, yoga studio, squash courts, billiards, theatre room, library, guest suites, and 24-hour concierge services. Whether your day calls for activity, relaxation, or entertaining, this community delivers with ease. The location is unbeatable! Just 2 minutes to the highway and only a few minutes from the CN Tower, Eaton Centre, Sugar Beach, Scotiabank Arena, Rogers Centre, Union Station, and the PATH, the very best of Toronto is at your doorstep. From sunrise jogs along the waterfront to evenings immersed in the citys finest dining and entertainment, this residence puts you at the heart of it all. Don't miss your chance to experience the best of downtown Toronto living! (id:19720)
Royal LePage Integrity Realty
775 Darling Concession 7
Lanark Highlands, Ontario
Enjoy the beauty of lakeside living year-round at this well-kept two-bedroom bungalow on quiet and scenic Robbs Lake. With over one hundred feet of waterfront, this property offers open views across the water while mature trees on either side create a sense of privacy and seclusion. The spacious deck is the ideal place to begin your day with coffee as the sun rises, while the floating dock invites you to swim, paddle, or cast a line into the clear waters, which reach six to eight feet of depth at the end. Evenings are best spent gathered around the firepit, where the stars reflect off the still lake. Inside, a bright open-concept layout blends kitchen, dining, and living areas, with large windows that frame the lakeside setting. Featuring two bedrooms and a full bathroom with stackable washer and dryer, there is room for you and your guests. Two powered outbuildings currently provide excellent space for tools, toys, and seasonal storage, but could easily be converted to bunkies for additional sleeping. Whether you dream of a peaceful retreat or a full-time home surrounded by nature, this Robbs Lake property welcomes you to enjoy a slower pace in a beautiful setting, only 25 minutes to Almonte, 30 minutes to Carleton Place, and under an hour to Ottawa. (id:19720)
Coldwell Banker First Ottawa Realty
419 - 1350 Hemlock Road
Ottawa, Ontario
Welcome to this bright and spacious 2-bedroom, 2-bathroom corner unit with beautiful views of the Gatineau Hills. Located in a newer, well-maintained building just minutes from downtown Ottawa, this suite offers modern finishes and a smart, functional layout. The open-concept kitchen features granite countertops, a large island, and ample cabinetry ideal for cooking and entertaining. The primary bedroom includes a private ensuite, a walk-in closet, and a linen closet for extra storage. The second bedroom offers convenient access to a cheater 3-piece bathroom, perfect for guests or shared living. Enjoy the natural light from multiple exposures, a private balcony, in-unit laundry, underground parking, and a storage locker. Steps away from nature, parks and walking paths! Close proximity to Montfort Hospital, CSE, CSIS, CMHC, Blair LRT & La Cite Collegiale. (id:19720)
Century 21 Action Power Team Ltd.
581 Pepperville Crescent
Ottawa, Ontario
Bright & Spacious 3-Bedroom, 3-Bath Townhome in Trail West. Welcome to your next home in the heart of a family-friendly community! This beautifully maintained townhome offers the perfect balance of space, comfort, and convenience for today's modern family. Step inside to a sun-filled main floor featuring a separate dining room, a cozy living area, and a well-appointed kitchen, ideal for both everyday meals and entertaining. Upstairs, you'll find three generous bedrooms, including a primary suite with a walk-in closet and an ensuite bathroom, plus the added convenience of upstairs laundry. The finished lower level provides a warm and inviting family room with a gas fireplace, perfect for movie nights or relaxing evenings. Outside, enjoy a fully fenced yard, offering both privacy and space for kids, pets, or summer gatherings. Situated close to schools, shopping, parks, transit, and recreation, this home places everything you need within easy reach. Perfect for a growing family, apply today! (id:19720)
Keller Williams Icon Realty


