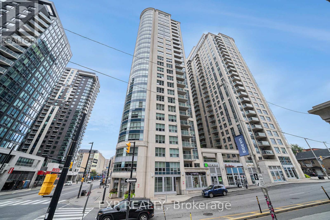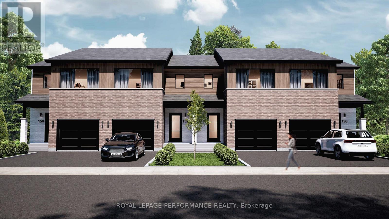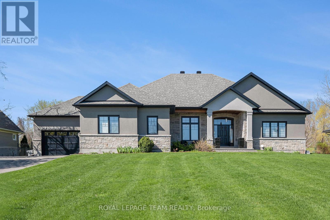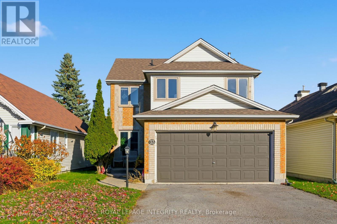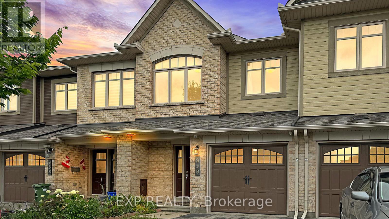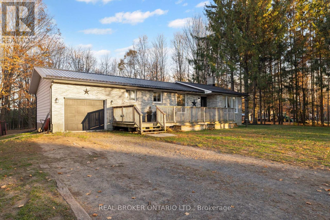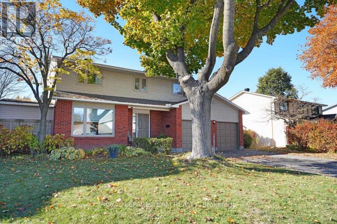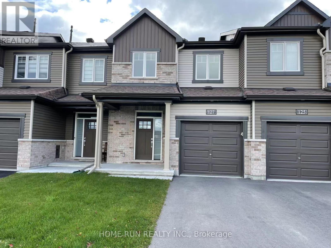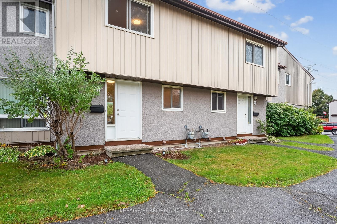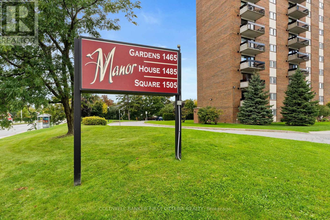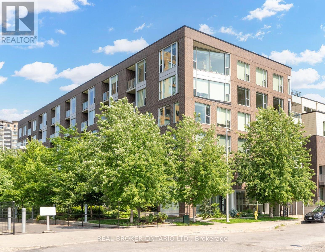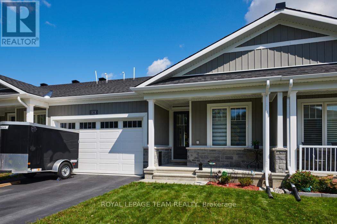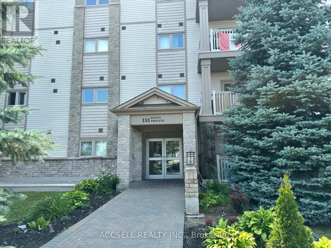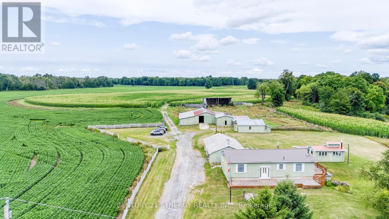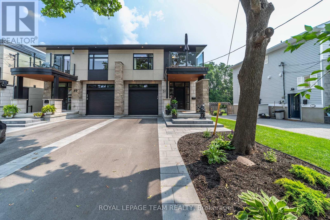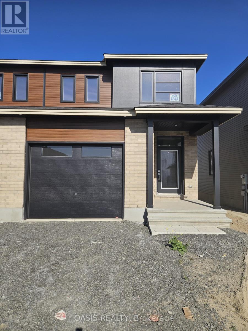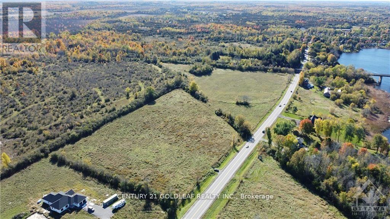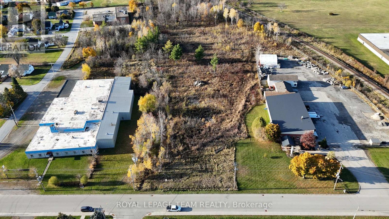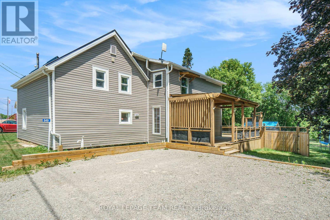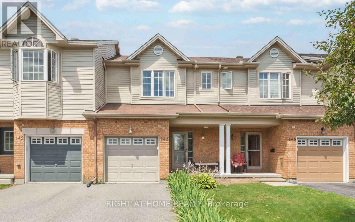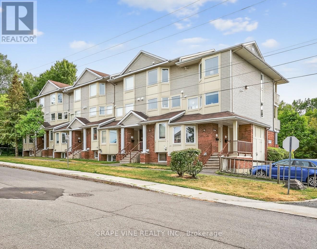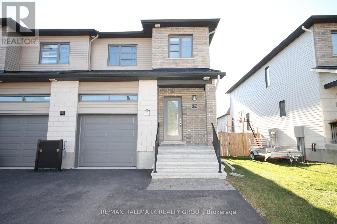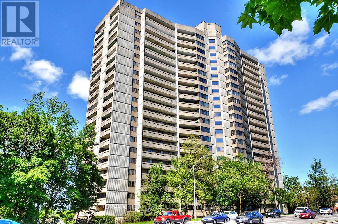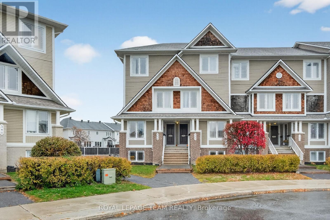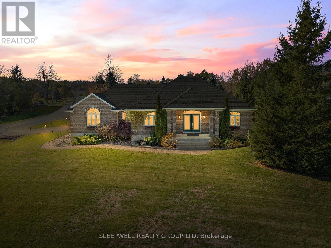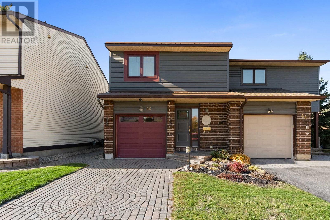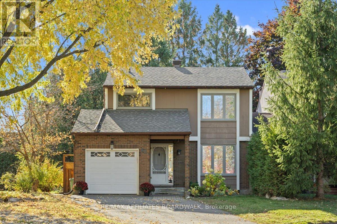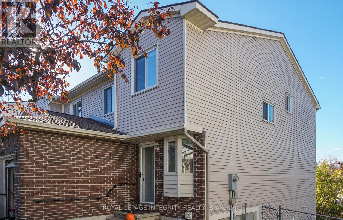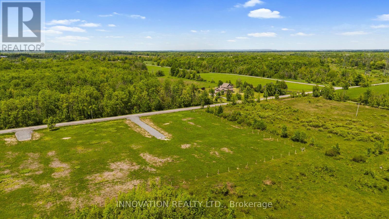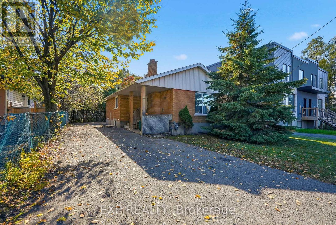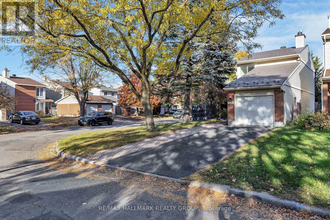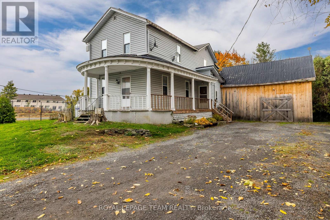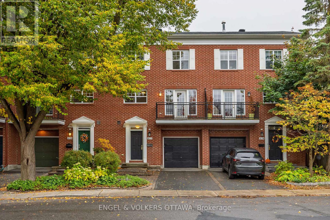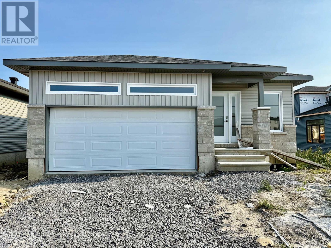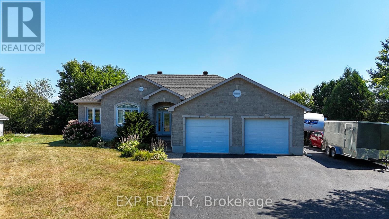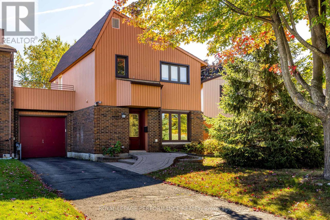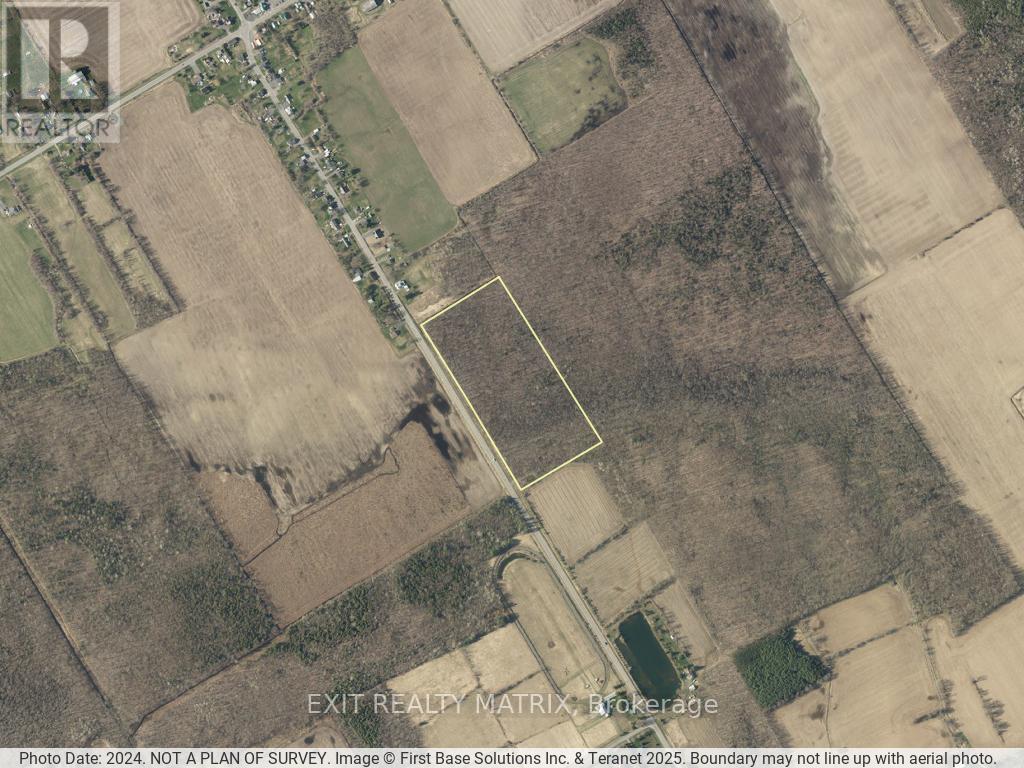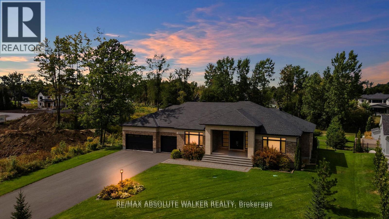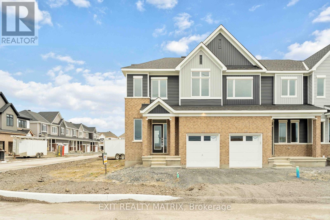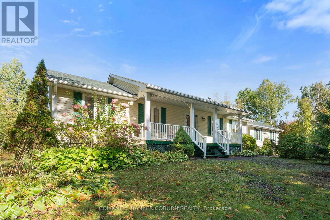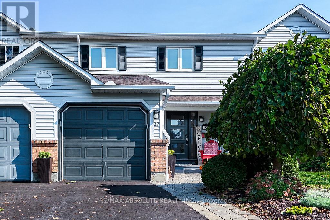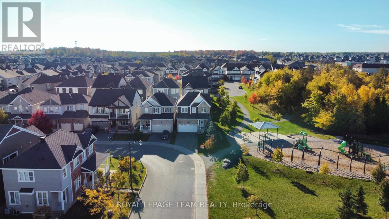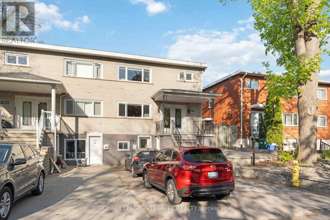Ottawa Listings
2509 - 242 Rideau Street
Ottawa, Ontario
Live your luxury in this stunning corner unit at Claridge Plaza, perfectly situated in the heart of downtown Ottawa. With floor-to-ceiling windows, this home is drenched in natural light and offers beautiful city views throughout the day.The smart open-concept layout features a modern kitchen with stainless steel appliances, tiled backsplash, and breakfast bar, flowing seamlessly into a bright living space and private balcony. The spacious bedroom offers comfort and storage, while the versatile den is ideal for a home office . Hardwood and tile flooring add style and warmth throughout.This condo comes complete with in-unit laundry, underground parking, and a storage locker. Residents enjoy resort-style amenities including an indoor pool, fitness center, sauna, party lounge, theater room, 24-hour concierge, and landscaped terraces with BBQ areas.Step outside and you are only minutes from the University of Ottawa, ByWard Market, Rideau Center, Parliament Hill, Elgin Street, and the LRT. Whether you are a professional, student, or investor, this home offers unbeatable convenience, comfort, and lifestyle.All measurements to be verified by buyer. Some images have been virtually staged. (id:19720)
Exp Realty
2400 Gray Crescent
Clarence-Rockland, Ontario
**OPEN HOUSE SUNDAY FROM 2 - 4 PM @ 235 BOURDEAU BD, LIMOGES**Welcome to Beaumont, Morris Village - Townhouses! Discover a higher standard of living with these to-be-built luxury townhomes by Landric Homes (aka: the multi-award-winning 'Construction LaVérendrye' in QC). Renowned for high-quality builds, thoughtful designs, and attention to detail - Landric Homes delivers homes that truly stand apart. This middle-unit townhome offer an immense 1,690 sq. ft. above ground, tall 9' ceilings, oversized 8' patio doors, concrete block party wall (superior sound proofing), and abundant natural light throughout. The main floor features an open-concept layout with a spacious living / dining area, and a chef-inspired kitchen, complete with walk-in pantry and designer-selected high-end finishes. The 2nd level hosts 3 generous bedrooms, 1 full bathroom (added ensuite optional), and a convenient laundry room. The primary bedroom impresses with an oversized walk-in closet, and cheater access to the luxurious 4-piece bathroom (featuring a standalone bathtub, and glass shower). The unfinished basement awaits your personal touch (fully finished basement optional). Possession dates as early as summer 2026 (all depending on date of signature of the APS, and fulfillment of conditions). Model home tours available in Limoges. Price, specs & details may be subject to change without notice. 3D renderings & photos are of previously built townhouses (exact specs, layout & finishes may differ). Various lots available (ample middle-units & end-units to choose from). (id:19720)
Royal LePage Performance Realty
212 Cabrelle Place
Ottawa, Ontario
Welcome to Maple Creek Estates. This stunning custom bungalow is situated on one of the few premium lots backing onto greenspace. Thoughtfully designed, the open concept layout is perfect for entertaining. The stunning kitchen features an oversized island, stainless steel appliances, granite counters overlooking the great room with gas fireplace. Hotel inspired bathrooms with custom cabinetry, granite tops and Brizo designer faucets. Generous bedrooms all with custom built closet storage. The lower level features a large entertainment space with wet bar, a full bath as well as a den that could be converted into a 4th bedroom. A fully insulated, heated and cooled 4-car garage with additional ceiling height and SwissTrax flooring. Gorgeous outdoor living spaces including a fenced rear yard with interlock patio and hot tub, firepit area, custom shade sail structure and pond feature. Attention to detail is evident throughout. This home and grounds are ready for you to enjoy! (id:19720)
Royal LePage Team Realty
33 Wiltshire Circle
Ottawa, Ontario
Welcome to 33 Wiltshire! Located in the heart of Barrhaven within the highly sought after district of Longfields is this stunning detached home built by renowned Claridge Homes. Quiet street with bungalows to each side providing ample light & privacy is this meticulously maintained home that has been loved by original owners for the past 31 years! Spacious main floor features with functional living & dining space is an entertainer's dream! Convenient main floor laundry & mud room lead to your double car garage. Sizable kitchen waiting for your personal touches w ample cabinetry & counter space! Seamless access to your fully fenced backyard and gorgeous backyard perfect for summer BBQs and entertaining. Rare lot with bungalows to each side, providing ample privacy. As you approach the second floor, very generous sized primary bedroom w ensuite, standing glass shower & sizable walk-in closet. 2 additional bedrooms perfect for family living and convenience in mind. Large basement provides the perfect canvas for your entertainment hub! Steps to Barrhaven's top schools, parks, transit & shopping amenities! (id:19720)
Royal LePage Integrity Realty
476 Laurier Boulevard
Brockville, Ontario
Welcome to this charming hi-ranch bungalow featuring an attached single-car garage with convenient inside access. The open-concept living and formal dining areas create a bright and inviting space, perfect for both relaxing and entertaining. The eat-in kitchen offers plenty of cupboard and counter space, plus direct access to the backyard and large entertainment-sized deck - ideal for family gatherings or summer BBQs. The main level includes three spacious bedrooms and a four-piece bath, completing this functional layout. The lower level offers a cozy family room with a wood-burning fireplace (as is), a fourth bedroom or office, laundry facilities, a utility room, and a convenient powder room. Centrally located near shopping, recreation, and excellent schools, this home offers comfort, convenience, and great potential for your personal touch! (id:19720)
Royal LePage Team Realty
356 Tourmaline Crescent
Ottawa, Ontario
Welcome to this, upgraded carpet-free townhome offering nearly 1,900 square feet of stylish living space. The inviting foyer leads to an open-concept main floor featuring hardwood and ceramic floors throughout. Enjoy a spacious eat-in kitchen with Corian counters, ample cupboard space, and a seamless flow into the great room and dining area - perfect for entertaining. The large primary bedroom includes a 4-piece ensuite with a relaxing soaker tub, complemented by two additional generous-sized bedrooms and a second full bathroom. The bright, finished lower level offers a cozy family room with a fireplace, large window, laundry area, and plenty of storage. Upper levelTankless hot water system . Located in a family-oriented community, surrounded by French, English, elementary and high schools, parks, and shopping - a perfect place to call home. (id:19720)
Exp Realty
137 - 848 Seyton Drive
Ottawa, Ontario
Seniors Living at its Best! This wonderful 2-bedroom 1.5-bath garden apartment is bright and spacious with over 900 sq. ft. of living space on the ground floor with street level access from the unit. The kitchen opens onto a comfortable living/dining room with a lovely view and western exposure. Two good-sized bedrooms, a 4pc. bathroom and a second 2pc. bath, perfect for guests. There is an in unit storage room and in-suite laundry. Tasteful laminate flooring throughout the living spaces and the unit will be freshly painted with buyers choice of colour! This complex has been specially designed for seniors age 60+ who enjoy living independently and are looking for a comfortable lifestyle in a safe, secure environment. Harmer House is more than just a place to live, it is a community of like-minded residents who look out for each other and meet regularly for organized activities, planned outings and in-house dining. Residents can be as active as they wish or simply enjoy the privacy of their own home. One fee covers all monthly costs including heat, hydro and property taxes. Parking Spot available at an additional $50.00/month. Small pet welcome. (id:19720)
RE/MAX Affiliates Realty
1041 Brandywine Court
Ottawa, Ontario
Nestled in a serene neighbourhood lies a fully renovated colonial-style home. This sophisticated home boasts of ornate crown & wall mouldings, carefully positioned lighting & imported Italian marble which create a sense of luxurious charm. The Parisian wallpaper & intricate design elements lend to the classic elegance. Tucked away in a quiet cul-de-sac, yet a mere 10-minute stroll from the quaint village of Manotick. Enjoy privacy while having easy access to all essential amenities, schools & river. The interior of this magnificent home is a perfect fusion of old-world charm & contemporary style. From the imported French Lacanche range to the Stv HE wood-burning fireplace from Belgium, every aspect speaks of European quality & sophistication. Featuring a spacious office, a charming sitting room & a Parisian-style dining area, this home was cleverly designed with ample open spaces that evoke a sense of warmth. This is a must-see property, that can only be fully appreciated in person. (id:19720)
Engel & Volkers Ottawa
71 Morton Drive
Ottawa, Ontario
Welcome to this beautiful and move-in ready bungalow - the perfect blend of comfort, style, and convenience!Featuring 3 spacious bedrooms and 2 bathrooms, this home has been thoughtfully updated from top to bottom. Step inside to discover a newly renovated kitchen with updated cabinetry, counters, and contemporary finishes - ideal for everyday cooking or hosting family and friends. The main bathroom has also been renovated, offering a fresh and modern feel.Throughout the home, you'll enjoy new flooring and fresh paint, creating a bright and cohesive atmosphere that feels like new.The large basement provides endless possibilities - create a family recreation room, home office, gym, or playroom. With its generous open space, it's the perfect area to tailor to your lifestyle.Enjoy the outdoors in the exceptionally deep backyard, featuring a good-sized deck perfect for BBQs, entertaining, or simply relaxing in your own private retreat. Plus, the long and deep driveway offers a fantastic bonus! Located in the sought-after Glencairn/Hazeldean community, you're just minutes from shopping, public transit, parks, and well-regarded schools - everything your family needs right at your doorstep.This home is perfect for first-time buyers, downsizers looking for single-level living, young families, or anyone wanting a beautifully updated home in a mature and convenient neighbourhood. Don't miss your chance to make this charming bungalow your new home! (id:19720)
RE/MAX Hallmark Realty Group
9061 County 44 Road
Edwardsburgh/cardinal, Ontario
Welcome to peaceful country living at 9061 County Rd 44, just 5 minutes from Hwy 416 and 10 minutes from Kemptville. This charming brick bungalow sits on a 1.37 acre treed lot, offering privacy, space, and comfort. Set back from the road, the home features a steel roof (2022) and a lovely front patio perfect for morning coffee. Inside, the cozy family room with a WETT-certified pellet stove (2012) creates a welcoming gathering space. The custom kitchen (2019) is bright and functional with white shaker cabinetry, tile backsplash, and an island for easy meal prep. The primary bedroom overlooks a serene backyard with no rear neighbours and a powered 26' x 36' workshop/garage ideal for hobbies or storage. Two additional bedrooms, main-floor laundry, and a stylish bathroom complete the main level. A full basement with high ceilings and a WETT-certified wood stove offers room to expand. Updates include a propane furnace (2021), water softener (2016), and hot water tank (2017). Experience the perfect balance of comfort, charm, and country living. (id:19720)
Real Broker Ontario Ltd.
28 Holitman Drive
Ottawa, Ontario
We are thrilled to present a rarely offered, meticulously maintained three-bedroom, three-bathroom residence, custom-built by Holtizer, now available in the highly sought-after Knollsbrook neighborhood of Barrhaven. This exceptional home is situated on a mature, beautifully landscaped 70' x 100' lot and seamlessly blends timeless charm with thoughtful, chic modern updates. The main floor is perfect for entertaining, featuring an entertainment-sized living and dining room, complemented by a chef's dream gourmet kitchen. The kitchen is fully equipped with top-grade appliances, stone counters, accent lighting, and a massive center island. Adjacent to the kitchen is a cozy family room anchored by a wood-burning fireplace, which offers direct patio access to an incredible backyard oasis. Designed for maximum outdoor enjoyment, the fully fenced backyard features a custom-designed, saltwater in-ground pool with a heater, multi-level PVC decking, a natural gas fire pit, ambient lighting, accent seating, and a massive storage shed. The second level offers an oversized primary bedroom boasting custom "his and her" walk-in closets, along with two additional large bedrooms. This property is truly perfect for active families and outdoor enthusiasts. Don't miss the opportunity to call this incredible house your new home. (id:19720)
Royal LePage Team Realty
127 Gardenpost Terrace
Ottawa, Ontario
Beautiful Avalon townhome facing the park! This spacious home features 3 bedrooms, a full master ensuite, walk-in closets in every room, and convenient second-floor laundry. The open-concept main floor offers hardwood flooring, abundant natural light, and seamless flow between the living and dining areas-perfect for entertaining. Located in a growing family-friendly neighbourhood, just minutes from schools, shops, restaurants, and future parks. Move-in ready and designed for modern living! (id:19720)
Home Run Realty Inc.
118 - 176 Woodfield Drive
Ottawa, Ontario
Welcome to 176 Woodfield Drive! This bright and freshly updated 3-bed, 1.5-bath townhouse condo is ideally located Tanglewood. Backing onto greenspace with an extensive community walkway, this home offers the perfect blend of comfort and convenience. The open-concept living and dining area is ideal for everyday living and entertaining, with large windows bringing in plenty of natural light. The kitchen and bathrooms have been refreshed and include a brand new stove and refrigerator. The home has been freshly painted throughout, features new carpeting upstairs and includes a large primary bedroom with ample closet space. Recent updates include new light fixtures, new carpeting, new flooring in the main bathroom, refreshed kitchen and bathrooms. The well-managed condominium complex has also seen improvements with newer fences, roof, and shingles, giving you peace of mind for years to come. Enjoy access to nearby Medhurst Park, offering a playground, soccer field, baseball diamond, and a beach volleyball court. Condo fees include hydro, water, and building insurance, adding excellent value and simplicity to your monthly costs. (id:19720)
Royal LePage Performance Realty
913 - 1505 Baseline Road
Ottawa, Ontario
Welcome to Manor Square, a well-managed building offering comfort & convenience in a central location. This bright & inviting 2 bed, 1 bath condo offers a functional layout designed for easy living. The open concept living & dining rms feat. laminate flooring, overhead lighting incl. chandelier & access to a private covered balcony w/ North, East & South-facing views, perfect for relaxing or entertaining. The kitchen is thoughtfully designed w/ tile flooring that mimics hardwood, stone backsplash, laminate counters, wine slots, two framed walls allow loads of light in & SS appliances incl. GE glass top stove, NuTone hood fan, Samsung fridge & portable GE dishwasher. Espresso cabinetry w/ glass display panels & open décor nooks add character. The main bath feat. a wide vanity w/ built-in sink, mirror, lighting, medicine cabinet, cabinetry below, tile-surround tub/shower combo & faux laminate tile flooring. Both beds are carpeted, the primary offers a wood sliding double closet & window overlooking the pool, while the secondary offers natural light & a double closet. Well-kept by 3rd owner. Portable A/C unit sold included in sale. Condo fees ($685.09/mth) incl. amenities, building insurance, garbage removal, maintenance, heat, hydro, management, reserve fund, snow removal, storage & water/sewer (all utilities covered by fee). Shared laundry, storage (#913 in B21) & parking (#35 located near back entrance for convenience) included. Located near Loblaws Plaza & Laurentian Place w/ nearby amenities incl. Walmart, Loblaws, Starbucks, Fit4Less, CIBC, Giant Tiger, FreshCo, Food Basics, Movati, Altea Fitness Centre, College Square restaurants, shops & retail. Mins to Riocan Merivale Place (Winners, Dollarstore), Costco & Viewmount Centre (Metro, HomeSense) w/ easy access to Baseline Rd., Maitland Ave. & Merivale Rd. for a quick commute downtown. Public transit steps away on Baseline, w/ future LRT station access at Algonquin College and Iris Stations. (id:19720)
Coldwell Banker First Ottawa Realty
318 - 300b Lett Street
Ottawa, Ontario
Experience modern design and ultimate urban living in this stunning 2-storey, 2-bed/2-bath condo plus PRIVATE ROOFTOP TERRACE at Fusion LeBreton. Perfectly located just on the edge of downtown Ottawa, surrounded by greenspace, steps to top-rated restaurants, and less than a 5-minute walk to LRT! Infused with contemporary style and high-end finishes, this spacious condo offers ideal privacy with bedrooms on separate levels and a bright, open-concept main living area overlooking the preferred side of the building with a tranquil grassy courtyard below. The modern kitchen features a granite waterfall island, chic glass mosaic backsplash, stainless steel appliances, and vaulted ceiling that draws natural light into the heart of the unit. Primary bedroom with dual closets and cheater ensuite also located on main. The showstopper is your private rooftop terrace, offering unobstructed views of downtown Ottawa and the perfect setting to unwind or entertain. Residents enjoy access to resort-style amenities including a heated outdoor pool, fitness centre, party room, and shared rooftop terrace with BBQs. Step outside and connect directly to the Ottawa River Pathway, grab a bite in Little Italy, catch live music at Ottawa's Bluesfest, or ride the LRT to the Rideau Centre, this location delivers unmatched access to the best of downtown living. New LG washer & dryer. Includes underground parking and storage locker. Discover an exceptional urban lifestyle at Fusion LeBreton! (id:19720)
Real Broker Ontario Ltd.
818 Companion Crescent
Ottawa, Ontario
Welcome to this exceptional property now available in the highly desirable community of Manotick. This virtually new, impeccably maintained executive-style home offers upscale, easy living in a prime location. Built in late 2023, still under the Tarion Warranty program this 2-bedroom, 2-bathroom home features is situated on a premiere street in the new Mahogany neighborhood, offering picturesque views of mature trees and direct access to a walking and bike path. The main floor is designed for both comfort and entertainment, boasting an entertainment-sized living and dining room, luxury vinyl flooring, accent lighting and a cozy gas fireplace. The gourmet kitchen is a chef's dream, complete with upgraded quartz counters, accent lighting, stainless steel appliances, a massive island, a pantry, and a coffee bar. The primary bedroom on the main floor provides a luxurious retreat with a spa-like 3-piece ensuite bath and a massive walk-in closet. A second bedroom, currently utilized as an office, is located at the front of the home and includes a large closet and a charming bay window. Outdoors, you will find a beautifully landscaped, fully fenced yard featuring a stone patio and a cedar deck, perfect for relaxation and entertaining. Plus a double car oversized attached garage with direct inside entry and its own private driveway. This home offers convenient access to Highway 416, the Ottawa International Airport (YOW), the Rideau River, and best - the vibrant Manotick Village, making it ideal for those seeking to enjoy the best of life's offerings. Don't miss this opportunity to call this exceptional property your new home. (id:19720)
Royal LePage Team Realty
110 - 151 Potts Private
Ottawa, Ontario
Calling all First Time Homebuyers and Investors. Welcome to 110, this 2-bedroom 2 bathroom is situated on the main floor of a highly desired building in Orleans. Layout is accessible and a spacious open concept. Extend your dining onto your enclosed patio on those beautiful mornings and enjoy your massive walk-in pantry for ample extra storage. The primary bedroom features a bright 4-piece ensuite. This unit is bright and full of opportunity. Property is being Sold "As-Is Where-Is". (id:19720)
Accsell Realty Inc.
1998 Drummond Concession 2 Concession
Drummond/north Elmsley, Ontario
Welcome to this exceptional 155-acre farm, offering a rare blend of agricultural productivity, rural charm, and outstanding versatility all just five minutes from the historic town of Perth. With approximately 75 acres of fertile, tillable land currently planted in a corn and soybean rotation, this property is well-suited for both seasoned farmers and those looking to generate immediate rental income. The existing crop lease is in place and may be continued by the Buyer. The remainder of the land features a picturesque mix of hardwood and softwood forest, perfect for recreational use, trail systems, harvesting, or simply enjoying the peace and privacy of nature. The charming bungalow features two main-floor bedrooms plus a third on the lower level, with a desirable walkout basement that offers excellent potential for a granny suite or in-law accommodation. The home is thoughtfully designed for accessibility, with ramps already installed, main floor laundry, and a bright, open-concept living, dining, and kitchen area that provides a warm and inviting living space for the whole family. A true highlight of the property is the impressive selection of outbuildings that make this farm truly turnkey. A detached three-car garage is equipped with a pony panel, while a separate, fully functional workshop opens the door to countless possibilities whether you're a hobbyist, craftsman, or entrepreneur. The large barn includes three box stalls and is serviced with both water and electricity. It also houses a fully operational sawmill, planer, and dust extraction system, making it ideal for woodworking or value-added farm ventures. The fenced barnyard is ready for livestock, and the fully equipped sugar shack, complete with new pans and all necessary tools, allows you to produce your own maple syrup each spring. Opportunities like this don't come along often book your private showing today and discover everything this incredible farm has to offer. (id:19720)
Century 21 Synergy Realty Inc.
51 Aylen Avenue
Ottawa, Ontario
Stunning, spacious & bright, custom-built semi-detached on a premium 166 ft deep lot. This property offers 3,350 sq/ft of finished space, including an impressive open-concept main level w/ample windows on two sides & high ceilings. The thoughtfully designed floorplan offers ample living & entertainment space, w/a coffee/wine bar tucked off the kitchen for added convenience. Offering four bedrooms + four bathrooms, a fully finished walk-out basement (includes a bar rough-in) and a covered extended patio w/heater...the perfect space for outdoor relaxation! A generous east-facing raised deck off the main living area and a sunny west-facing balcony offer added options for outdoor enjoyment. Additional features of this exceptional property include a primary retreat w/walk-in closet & ensuite bath, convenient second-level laundry w/handy built-ins, radiant heated floors, a BBQ hook-up, an elegant gas fireplace w/granite surround, low maintenance gardens & a custom shed. The home is nestled in a quiet pocket, just a short stroll to transit (coming LRT) & the Ottawa River Parkway, providing quick access to cycling/walking paths, cross-country skiing/snowshoeing, downtown Ottawa & Gatineau. (id:19720)
Royal LePage Team Realty
137 Kerala Place
Ottawa, Ontario
30 day possession for this spacious and beautiful "Ivy" model semi-detached home from Tartan Homes in Findlay Creek! 3 bedrooms+loft+finished basement family room and 14'x20' oversize garage. Great package of standard features includes: stone countertops in kitchen and bathrooms, extra potlights and hardwood, Energy Star certified, 9' ceilings on main, smooth ceilings throughout, 3 piece rough-in in basement, waterline to fridge, gas fitting to stove, central air conditioning, ensuite with 5' ceramic shower and glass door. First time home buyer GST incentive not included in price shown and could lower price to a net of as low as $739,297. (to be confirmed) Interior photos are of a model home so finishes will vary and the actual property will not include appliances, furniture, window coverings or staging items. Lot dimensions to be confirmed. New construction, taxes not yet assessed. total sq ft per builder plans is 2,358 sq ft which includes 377 sq ft finished in basement family room. (id:19720)
Oasis Realty
1094 County 43 Road # 6 Road E
Merrickville-Wolford, Ontario
Discover a rare opportunity to own approximately 8.5 acres of prime land nestled near the breathtaking Rideau River and just steps from the historic Merrickville Lock Station. This expansive, fertile lot offers endless possibilities for your dream home, hobby farm, or lush garden retreat. Enjoy easy access to charming downtown Merrickville, renowned for its unique shops, dining, and cultural heritage. Located at the gateway to the scenic Rideau River system, this ideal location provides convenient boating access to Ottawa, the Rideau Lakes, Kingston, and the St. Lawrence River - perfect for water enthusiasts and adventurers alike. Experience the tranquility and privacy of country living while remaining close to all the amenities Merrickville and the surrounding area have to offer. Whether you envision cultivating your own fresh produce or creating a serene rural escape, this versatile property invites you to bring your vision to life. Survey available upon request. (id:19720)
Century 21 Goldleaf Realty Inc.
50 Lorne Street
Smiths Falls, Ontario
Discover one of the last remaining parcels of M2 Light Industrial land within the Smiths Falls town limits. This 4.2-acre property offers exceptional potential for development and growth - whether you're looking to expand your existing business or build from the ground up. Ideally located just minutes from the downtown core, this site provides excellent accessibility and visibility, with the added benefit of rail adjacency for potential logistical advantages. Zoned M2, the property allows for a wide variety of permitted uses, making it a rare and versatile opportunity in a growing community. Position your business for success - industrial land of this size and zoning is a true gem in Smiths Falls! (id:19720)
Royal LePage Team Realty
649 County Rd 29 Road
Elizabethtown-Kitley, Ontario
Welcome to this beautifully maintained two-storey home offering over 2,400 square feet of spacious and comfortable living that has been thoughtfully designed for family life. The bright and inviting living room offers seamless access to a large private back deck, making it the perfect spot for outdoor dining, entertaining, or simply relaxing in the sun. A charming side porch also leads directly to the deck, adding to the home's functionality and outdoor appeal. The large eat-in kitchen provides plenty of counter space and storage, making meal prep and family gatherings a breeze. A convenient main floor powder room provides ample space for a growing family or guests. Upstairs, you'll find four bedrooms , including a generously sized primary with luxurious five-piece ensuite, as well as a full bathroom and conveniently located laundry area--no more hauling baskets up and down the stairs. Step outside to enjoy the peace and privacy of a fully fenced backyard with no rear neighbours. This expansive outdoor space is perfect for kids, pets, or simply enjoying quiet evenings under the stars. Important updates have already been taken care of, including a new furnace installed in 2019, central air conditioning added in 2021, and a durable metal roof in 2019.This home combines space, privacy, and practicality in a lovely rural setting, just 15 mins from all the amenities of Smiths Falls. Sellers are motivated. (id:19720)
Royal LePage Team Realty
142 Lokoya Street
Ottawa, Ontario
Beautifully maintained 3-bedroom, 3-bathroom Freehold Townhome nestled in the highly popular Trailwest community of Kanata. Ideally located just steps from shopping, parks, schools, trails, and everyday amenities, this home offers both lifestyle and convenience. The main floor features hardwood floors and an open-concept living and dining area. The modern kitchen is sure to impress with its granite countertops, stainless steel appliances, and breakfast bar. Patio doors lead to a spacious deck and private backyard. Upstairs, you'll find a generous primary bedroom complete with a walk-in closet and a private en-suite. Two additional well-sized bedrooms and a full main bathroom make this home ideal for families or work-from-home setups. The fully finished lower level adds extra living space with a cozy family room and a convenient laundry area. Don't miss this fantastic opportunity to own a turnkey home in one of Kanata's most desirable neighbourhoods! (id:19720)
Right At Home Realty
11 - 1400 Wildberry Court
Ottawa, Ontario
Beautifully updated 2 bed, 2 bath lower-level terrace home located steps away from shops, restaurants, a new LRT station, amenities, and so much more. Offers a large eat-in kitchen upgraded with modern cabinetry, quartz countertops and a full suite of seven appliances. Spacious living room with gas fireplace, elegant hardwood flooring and direct access to your own private terrace. With affordable maintenance and in a quiet, well-established neighbourhood, this townhouse is a true gem. Move-in ready, loaded with upgrades and immaculate, it's ideal for families starting out, young professionals or investors seeking a quality property in a sought-after area. Don't miss your chance - book your showing today! (id:19720)
Grape Vine Realty Inc.
280 Munro Street
Carleton Place, Ontario
Nestled in a quiet, family-friendly neighbourhood, this bright and modern 3-bedroom, 3-bathroom end-unit townhouse offers style and convenience. The spacious open-concept main floor features a modern kitchen with a centre island, subway tile backsplash, and stainless steel appliances. The dining and family room, highlighted by a cozy gas fireplace, opens to a private rear yard-perfect for entertaining or relaxing. Upstairs, the primary bedroom includes a walk-in closet and ensuite bath, while bedrooms two and three each feature their own walk-in closets. Convenient second-floor laundry adds everyday ease. The lower level awaits your finishing touches, offering great potential for added living space. With an oversized laneway and close proximity to parks, schools, and local amenities, this home delivers the best of small-town living - just minutes from Ottawa. (id:19720)
RE/MAX Hallmark Realty Group
304 - 415 Greenview Avenue
Ottawa, Ontario
Welcome to The Britannia, where lifestyle meets location! This spacious 3-bedroom + den, 2-bathroom corner unit offers over 1,200 sq ft of bright, with new windows & doors, well-designed living space, complete with two balconies showcasing both sunrise and sunset views. With its smart, functional layout, this condo feels like a bungalow with all the perks, perfect for working from home, hosting guests, or simply relaxing in comfort. Condo living is made easy here, with heat, hydro, and water all included in the condo fees. Enjoy resort-style amenities without ever leaving the building: an indoor saltwater pool, fitness centre, squash court, sauna, billiards room, ping pong room, party/meeting rooms, library, craft room, workshop, hobby room, and three guest suites for visiting family or friends. The community is also pet friendly and welcoming. Outside your door, you'll find the very best of Ottawa living. Steps away are Britannia Beach, Britannia Park, the Yacht Club, Ottawa City Rafting, Farm Boy, shopping at Lincoln Fields, and the TransCanada Trail. Bike paths, green space, and outdoor recreation are all within reach, while quick access to Highway 417, Kichi Zibi Mikan Parkway, and the future Pinecrest LRT station makes commuting a breeze. Underground parking (spot 91)and a storage locker are included for your convenience. This unit is available for immediate occupancy. Book your private showing today and experience condo living at its finest! Some photos virtually staged. (id:19720)
RE/MAX Affiliates Results Realty Inc.
548 Lakeridge Drive Ne
Ottawa, Ontario
OPEN HOUSE Nov 8th, 2025 ~ 12pm-2pm. Welcome to this meticulously maintained 2 Bedroom & 2.5 Bath lower level end unit condo! Pride of ownership is evident from the moment you walk through the front door. Large windows & patio door provide abundant natural light throughout the Main Level. The updated Kitchen boasts tons of cabinet & counter space, SS appliances and a breakfast bar & an eating area that can also be used as a sitting area; great for conversation while the chef is working! The open concept Living Rm & Dining Rm features engineered hardwood flooring and neutral tones. Finished Lower Level has 2 spacious Bedrooms both with 4pc Ensuites and there is convenient in-suite Laundry and storage. There is a deck off of the Living Rm and BBQs are allowed on the lower terrace. Parking is included (#56). Close to shopping, transit and so much more! Move-in ready! (id:19720)
Royal LePage Team Realty
1040 Misty Morning Lane
Ottawa, Ontario
Welcome to 1040 Misty Morning Lane, a beautifully maintained bungalow in the highly sought-after Sunset Lakes community in Greely. Set on a picturesque lot, the property features a unique mature tree that becomes a charming photo spot each fall. Step inside to a bright and inviting main living area filled with natural light and beautiful hardwood floors. The kitchen offers granite countertops, ample cabinetry, and plenty of prep and storage space Just off the living room, the sun-filled sunroom provides the perfect place to relax and enjoy views of the yard. The primary bedroom retreat offers high ceilings, a large walk-in closet, and a private ensuite complete with a soaker tub. Two additional well-sized bedrooms and a full bathroom complete the main level. The finished lower level features a generous family room-ideal for movie nights, a play area, or a home gym. The unfinished portion provides excellent flexibility: create additional living space or take advantage of the substantial storage area. The home also includes a spacious attached 2 car garage, offering convenience and additional storage. Living in Sunset Lakes means enjoying a resort-style community with exceptional amenities, including four spring-fed lakes, 3.6 km of jogging trails, acres of pine trees, two tennis courts, swimming pools (including a wading pool), waterfront parks, a beach and sundeck, play structure, and a volleyball court. A truly special place to call home. (id:19720)
Sleepwell Realty Group Ltd
46 Gentle Gate Crescent
Ottawa, Ontario
Welcome to 46 Gentle Gate - A Hidden Gem in South Keys! This beautifully updated semi-detached home is packed with charm, curb appeal, and thoughtful upgrades inside and out. From the sleek new garage door and interlock driveway to the manicured hedges that frame your private, low-maintenance backyard, this property truly shines. Step inside and you'll immediately feel the warmth - hardwood floors flow throughout, leading to a well appointed living room with a cozy wood-burning fireplace, perfect for the chilly Ottawa winters, and walk-out access to your tranquil outdoor retreat. The updated kitchen features granite countertops, stylish cabinetry, and plenty of workspace for the home chef, and SS appliances including gas range! A conveniently located powder room and access to the garage complete the main level. Upstairs, you'll find three generous bedrooms, including a spacious primary suite with a PAX wardrobe system and a beautifully renovated en-suite complete with a glass shower. An oversized linen closet adds extra storage convenience for busy family living. The finished lower level offers even more flexibility with a full 3-piece bathroom - perfect for a home office, guest suite, or recreation space. Pride of ownership shows throughout, with major updates offering peace of mind: metal roof (2012), siding (2019), Pella windows with built-in blinds (2010), furnace (2013), and a tankless hot water heater (owned, 2023). Additional highlights include a central vac system with attachments and a newer front door for added curb appeal. Ideally located in the heart of South Keys, you're minutes to parks, schools, shopping, the O-Train, and easy access to downtown. Move-in ready, meticulously maintained, and full of character - this South Keys stunner is one you don't want to miss! (id:19720)
Royal LePage Team Realty Adam Mills
42 Haywood Crescent
Ottawa, Ontario
Welcome to 42 Haywood Crescent, nestled in the highly sought-after neighbourhood of Katimavik. This beautifully updated end unit Carriage Home sits proudly on a large corner lot along a quiet, family-friendly crescent. Backing onto a spacious park, it offers the perfect blend of privacy, green space, and community living. Step inside to discover a bright, modern interior with thoughtful updates throughout. The beautifully renovated kitchen (2020) with updated modern finishes, sleek cabinetry, and a functional layout ideal for everyday family life and entertaining. With four spacious bedrooms and two bathrooms, it offers plenty of comfort and flexibility for growing families or new guests. The fully finished basement includes a cozy gas fireplace perfect for family movie nights or relaxing evenings in. Step out to your private backyard featuring a fully fenced yard, inground pool with solar panel heating, updated liner and pump (2021), freshly stained deck, pool shed, and ample storage space. Whether entertaining friends or enjoying quiet summer afternoons, this outdoor retreat is designed for relaxation and fun. This home has been well-maintained over the years, with key updates providing peace of mind. Located in the heart of Kanata, you'll be steps from excellent schools, parks, trails, shopping, public transit, and entertainment. Everything your family needs is right at your doorstep, making 42 Haywood Crescent a truly exceptional place to call home. 24 Hour Irrevocable on all offers (id:19720)
RE/MAX Affiliates Realty Ltd.
1080 Des Ormes Place
Ottawa, Ontario
Welcome to this beautifully updated 3-bedroom + Den, 4-bathroom semi-detached home!! Perfectly located on a peaceful, family-friendly cul-de-sac and a premium lot. Bright and inviting, the main floor is filled with natural light and features a renovated kitchen, a spacious open-concept living and dining area, and an updated powder room ideal for both family living and entertaining. Upstairs, the large primary suite offers comfort and style with a renovated ensuite bath, while two generous secondary bedrooms and a modernized main bath provide plenty of space for everyone. The fully finished lower level adds incredible versatility, featuring a large recreation room, a dedicated office space, a full 3-piece bath, and a convenient walkout to the expansive backyard. Outside, you'll love the huge, fully fenced yard with two separate fenced areas perfect for children, pets, gardening, or simply relaxing in the gazebo while enjoying peaceful views of the park and nearby bike path. Situated in a highly sought-after neighbourhood, this home is within walking distance to public transit, the park and ride, schools, and local amenities. With its prime location, thoughtful updates, and exceptional lot, this home is an absolute must-see! Holding offers until Friday, November 7th, 2025. (id:19720)
Royal LePage Integrity Realty
7370 Jock Trail Road
Ottawa, Ontario
Have you been dreaming of that perfect country road to call home? Welcome to 7370 Jock Trail. Tucked just outside of Richmond, this beautiful 1.97-acre lot offers all the peace and quiet of country living without giving up city convenience. Imagine wide open skies, the sound of birds in the morning, and the space to build your dream home-all just 10 minutes from grocery stores, parks, the library, and the small town charm that Richmond and Munster have to offer. This property already comes complete with a drilled well and culvert, making it ready for your vision and building plans. Opportunities like this don't come up often. Reach out today for more details. (Lot lines in photos and video are approximate. Taxes not yet assessed. Severance is completed) (id:19720)
Innovation Realty Ltd.
1554 Baseline Road
Ottawa, Ontario
Incredible Investment Opportunity! All brick bungalow with legal secondary unit in prime rental location! Amazing cashflow grossing over $6,200/M! 3 Bed 1 bath upper unit and unique 3 bed 3 bath lower unit. Upper unit features 3 spacious bedrooms, a large living room, updated kitchen and 4pc bath. The lower level apartment is uniquely designed with a common full kitchen & 3 spacious bedrooms each with a wet bar and full ensuite bath bringing in nearly $3,800/M in rental income. Bus service at your doorstep, minutes walk to Algonquin and all the amenities of College Square & Merivale Rd. Great access to the highway for easy commuting by car, bus or bike! Amazing future development potential on this 50ft x 98ft lot. New proposed zoning of MS2 (Mainstreet Zone 2) allowing for a large multi unit mixed use building. Turn key investment property- enjoy great cashflow while watching your land value soar in the years to come! (id:19720)
Exp Realty
698 Malibu Terrace
Ottawa, Ontario
Welcome to 698 Malibu Terrace - a charming, updated home with modern comfort and style! This 3-bedroom, 1.5-bath single-family home offers a warm and inviting feel with tasteful design touches and quality craftsmanship throughout. Built in 1984, the home showcases timeless architectural features with a hint of mid-century modern influence - from the metal balusters and oak handrails to the mirrored foyer closet doors. Thoughtfully updated in 2025, the home features refreshed bathroom mirrors, a new stainless steel fridge, updated light fixtures, fresh paint throughout, new trim and casing, plush carpet, and durable vinyl flooring on the main level. The finished basement expands your living space with new pot lights, a spacious recreation room, a dedicated laundry area, and a mechanical room with a freshly painted concrete floor - clean, bright, and ready for your personal touch. Outside, enjoy a metal roof, a fenced backyard framed by mature cedar hedges for privacy, and a corner lot that offers great curb appeal and extra outdoor space. Parking is easy with a one-car garage (with an upgraded poured-concrete floor), an interlock walkway, and a 2 car driveway - room for three vehicles in total. AND there's more!! 2020 - Leaf Filter Gutter Protection, 2014 - Furnace & AC, 2011 - 40 year metal Mustang Brown Oxford Shingle roof. Location, location, location! Ideally situated near Carleton University, the Experimental Farm, Westboro shopping, Baseline Road box stores, the Civic Hospital, and so much more. With excellent public transportation options and bike-friendly routes, getting around the city couldn't be more convenient. 698 Malibu Terrace - a stylish, move-in-ready home in an unbeatable location. Come see it for yourself! 24hr Irrevocable. (id:19720)
RE/MAX Hallmark Realty Group
10528 Van Allen Road
North Dundas, Ontario
OPEN HOUSE SUNDAY NOV 9TH 2-4PM. This is a Lovely 3 Bedroom, 2 Bathroom Home that perfectly blends country tranquility with modern convenience, situated in a desirable location just east of Kemptville and offering quick access to Highway 416 for an easy commute. The home, sits on a fully fenced spacious lot, and provides excellent peace of mind thanks to recent structural and system updates, including newer windows for improved energy efficiency, and forced air comfort with central air conditioning. The living spaces have been refreshed with updated flooring, and new drywall upstairs giving the home a clean, modern look. The central updated kitchen is likely the heart of the home, perfect for both everyday meals and entertaining. This property is a well-maintained, feature-rich home ideal for a family or anyone seeking a comfortable, updated space with a strong emphasis on modern efficiency and accessibility in the North Grenville area. (id:19720)
Royal LePage Team Realty
277 Mart Circle
Ottawa, Ontario
This lovely 3-bed, 3-bath townhouse by Domicile in Manor Park is the perfect home for anyone looking to set down roots in one of Ottawa's most welcoming neighbourhoods. The ground level features a spacious foyer with two double closets, a powder room, interior access to the attached garage, and both an office and a living space with direct access to a private backyard patio, finished in a combination of tile and hardwood. The second level showcases beautiful hardwood floors installed in 2018 and includes a bright living room with a gas fireplace, balcony, and a formal dining area adjacent to the living room. A remarkably large eat-in kitchen that has new quartz countertops (2025), new stainless steel appliances, and access to a second balcony completes the level. The third floor, finished with wall-to-wall carpet, hosts all three bedrooms, including a primary suite with a walk-in closet and 3-piece ensuite, plus two additional bedrooms with ample closet space and a 4-piece main bathroom. The unfinished basement provides ample storage and houses the laundry area. The entire property was freshly painted in 2025, making it move-in ready. Don't miss the chance to live in this amazing community! (id:19720)
Engel & Volkers Ottawa
1117 Bronze (Lot 105) Avenue
Clarence-Rockland, Ontario
This beautifully crafted 2-bedroom bungalow with double garage is built by Rematex Construction Ltd, renowned for their exceptional quality and luxury homes throughout Clarence-Rockland. Located in the desirable Morris Village, this 1,357 sq. ft. home showcases stylish, professionally selected finishes and a thoughtfully designed layout. Enjoy engineered hardwood and ceramic flooring throughout the main level and an open-concept kitchen complete with quality cabinetry, stone countertops, and a walk-in pantry. The unfinished basement offers incredible potential with a rough-in for a bathroom and bar/kitchenette, a convenient interior stairway from the garage ideal for future in-law or entertainment space and drywall installed on exterior foundation walls. A hardwood staircase adds a refined touch, while the smart layout makes it easy to envision a seamless extension of living space. Additional highlights include a double-wide paved driveway, stone façade, ENERGY STAR casement windows with Low-E & Argon gas, and fully sodded front and back yards. This is an inventory home with interior finishes professionally curated no modifications permitted. Optional upgrades such as central A/C and a gas fireplace are available at an additional cost. The garage adds 464 sq. ft. of space, as per builders plan. Covered by TARION Warranty for peace of mind. 24-hour irrevocable on all offers. (id:19720)
RE/MAX Hallmark Excellence Group Realty
3403 Gendron Road N
Clarence-Rockland, Ontario
Welcome to Hammond Country Living Just Minutes from the City! Nestled in the family-friendly community of Hammond, this charming 3+1 bedroom, 3-bathroom bungalow offers the perfect blend of peaceful country living and city convenience just 15 minutes from Rockland and 30 minutes to Ottawa. Enjoy the privacy of no rear neighbours and a spacious layout designed for modern family life. The main level features beautiful hardwood and ceramic flooring, and an inviting open-concept living, kitchen, and dining area ideal for entertaining or keeping an eye on the kids while you cook. Three generously sized bedrooms are served by a large 5-piece main bathroom and a combined powder room/laundry for added convenience. Downstairs, the fully finished basement provides space for work, relaxation, and play. It boasts a cozy gas fireplace in the large recreation room, a fourth bedroom, and an additional 3-piece bathroom perfect for guests or a growing family. Step outside to your private backyard retreat, complete with a two-tier deck, and plenty of green space perfect for soaking in the outdoors or hosting weekend gatherings. A fully insulated double garage, powered storage shed, municipal water, and natural gas add even more value. Hot water tank is owned. If you're looking for a move-in ready home in a great community with an easy commute to the city you've found it! (41160862) (id:19720)
Exp Realty
53 Sample Road
Ottawa, Ontario
Welcome to this charming 3-bedroom, 1.5-bathroom home in the desirable Hunt Club neighbourhood! The main floor offers a spacious living room with a cozy wood-burning fireplace, a bright dining room with patio door walkout to the private, fenced yard, and a kitchen with an eat-in area and convenient access to the garage. Enjoy the tranquil outdoor space featuring mature trees, lush gardens, and a lovely patio perfect for summer entertaining. Upstairs, you'll find three well-sized bedrooms and a full bathroom. The third bedroom features a unique bonus: a large private balcony over the garage. The attached single-car garage includes inside access and front-and-back doors for added flexibility. The partially finished basement offers a generous family room, a laundry area, and plenty of storage. A fantastic opportunity to own a versatile home in a quiet, family-friendly community close to parks, schools, shopping, and transit! (id:19720)
Royal LePage Performance Realty
Lot6 Con3 County 12 Road
South Stormont, Ontario
18.38 acres along county rd 12 just south of Lunenburg. (id:19720)
Exit Realty Matrix
700 Mcmanus Avenue
Ottawa, Ontario
Step into this stunning custom John Gerard bungalow, featuring an expansive 3400 sqft of main-floor living space, enhanced by over 2000 sqft of beautifully finished basement. Exuding luxury and sophistication, this full brick residence is adorned with high-end finishes throughout. The main floor showcases, timeless trim work, elegant hardwood floors, tile, and soaring ceilings ranging from 9 to 12 feet, contributing to the home's grand ambiance. A fully functional main floor laundry room and pantry room offer convenience, while four spacious bedrooms (one currently used as an office) on the main level, along with a fifth bedroom and full washroom in the basement, accommodate families of all sizes.The gourmet kitchen is a culinary delight, equipped with top-tier Thermador appliances, soft-close drawers, and cupboards, and adorned with sleek quartz countertops in the kitchen and all washrooms. The basement is an entertainer's paradise, boasting a large recreation room, wet bar, billiards area, full gym (easily convertible to a sixth bedroom), and ample storage space with direct access to the triple-car garage. The property is situated on an oversized 1.1 acre lot, larger than neighboring properties, and includes a wooded area that ensures privacy and seclusion. This exceptional property perfectly combines style, comfort, and functionality, making it an ideal place to call home. (id:19720)
RE/MAX Absolute Walker Realty
200 Ryan Reynolds Way
Ottawa, Ontario
Welcome to your new home at 200 Ryan Reynolds Way in Avalon, one of Orleans' most desirable neighbourhoods. This never-occupied, end-unit townhouse offers 3 spacious bedrooms, 3.5 bathrooms, and a bright, open-concept layout tailored for modern living. The main floor features 9-ft ceilings and a sleek kitchen complete with quartz countertops, tiled backsplash, stainless steel appliances, and generous cabinetry, seamlessly connecting to the open dining and living area. Upstairs, the primary suite includes a large walk-in closet and a private ensuite, while two additional bedrooms and a full bathroom complete the upper level. The fully finished basement expands your living space with a versatile rec room and full bath. Added conveniences include a main floor powder room, lower-level laundry, and inside access to the garage. As a corner end unit, this home benefits from extra natural light and increased privacy. Perfectly situated in a vibrant, family-friendly community, you're just steps from Don Boudria Park with its dog park, children's playground, basketball court, winter skating rink, and access to the scenic Summerside West Pond. Also nearby are Georges Dassylva Park, the future Orléans-Sud elementary school, and the new Montfort Hospital (Orleans campus). Families will appreciate proximity to top-rated schools including Notre-Place Elementary and Collège Catholique Mer Bleue. This is a rare opportunity to enjoy comfort, space, and connection in one of Ottawa's fastest-growing neighbourhoods. Available immediately. Property managed by RentSetGo Property Management. Ready for quick occupancy! (id:19720)
Exit Realty Matrix
2 Sugar Maple Way
North Grenville, Ontario
This is a large country bungalow in a wooded subdivision on a 1 acre lot. The home offers over 2760 sq ft of living space including the finished basement. The backyard has total privacy from neighbouring homes with a short walking trail cut through the woods. There are 3 bedrooms on the main level and 2 in the lower level. The home has 3 1/2 baths. The kitchen features solid cabinetry including a full wall of cupboards for pantry and general storage. Counterspace is ample and the dishwasher is new in 2024. Adjacent to the kitchen is a full dining room with space for a larger table and buffet. Easy access is from the patio door to the large back deck for BBQing or summer dining overlooking the private backyard. The living room is a generous size with a wood burning fireplace, cove molding and windows looking out to the front yard. The primary bedroom will fit a king size suite and has a 3-piece ensuite with walk in shower. Stunning hardwood floors are throughout the main level with tile in the baths and foyers. Downstairs is fully finished and offers another level of living space. A huge family room, a spacious additional bedroom with a cheater ensuite bath and another bedroom or alternately a home office, craft area or home gym. High speed fibre optic has been brought into the house so working from home is problem free. Water softener and treatment system is owned 2023, roof and vents 2023- fiberglass shingles with a transferrable warranty. Central AC. A natural gas automatic generator eases any worry about power outages and will run the furnace, sump pump; fridge. Back up battery sump pump. 2 car attached garage with inside entry to the side foyer. Double paved driveway. Utilities estimate- hydro $110, nat gas $120 monthly; hot water tank rental $240 annually (billed $60 every 3 months) Just 5 minutes to Kemptville and Hwy 416. North Grenville is a rapidly growing community with an active hospital, restaurants, coffee shops and choice of schools. (id:19720)
Coldwell Banker Coburn Realty
37 Randall James Drive
Ottawa, Ontario
Welcome to 37 Randall James Drive, an exquisitely renovated townhouse in Forest Creek - Stittsville. This beautifully updated 3-bedroom freehold home impresses with its thoughtfully designed, open-concept main floor, featuring rich hardwood throughout the main floor and carpet on lower and upper floors. The elegant kitchen with granite countertops, balances style and practicality, while the spa-inspired bathrooms offer a luxurious retreat within your own home. Step outside to a serene, oversized backyard a private haven with NO REAR NEIGHBOURS, complete with a pergola-covered deck ideal for relaxation or entertaining. Set on a rare, expansive 187' lot, this outdoor space provides a tranquil escape. Additional features include a fully finished basement with an extra full bathroom, a fenced yard, and a convenient storage shed. Just a 5-minute walk to Trans Canada Trail, Paths & pond, this home is perfectly suited for pet lovers and those who enjoy entertaining. With every detail showcasing pride of ownership, this move-in-ready gem is not to be missed! 2020 AC, 2019 HWT (owned), 2015 Roof (25 year warranty), 2024 Driveway, 2015-16 All Windows/Patio Door, 2020 Front Door, Gas BBQ, Professional Gas Stove. (id:19720)
RE/MAX Absolute Realty Inc.
939 Whimbrel Way
Ottawa, Ontario
*Open House Sunday, November 9th 2-4pm* Welcome to your next home! This beautifully designed and freshly painted home offers comfort, convenience, and an unbeatable location. Upstairs, you'll find three spacious bedrooms, including two with walk-in closets, two luxurious 5-piece bathrooms and a conveniently located second-floor laundry room, making daily living effortless. The spacious primary suite features a spa-like ensuite bath, perfect for relaxing after a long day. The main floor boasts a modern kitchen equipped with a built-in oven, gas range, and plenty of space to cook and entertain. Whether you're hosting or enjoying a quiet night in, the open-concept layout offers flexibility and style. The unfinished basement offers endless possibilities... create a home gym, theatre room, guest suite, or extra storage. It's a blank canvas ready for your personal touch. Located in a family-friendly neighborhood, just steps away from the local school, with direct access to green space and walking trails, this home is ideal for anyone who values both nature and modern living. Dont miss your chance to own this fantastic property. Schedule your showing today! All bedrooms have been virtually staged. (id:19720)
Royal LePage Team Realty
207 - 90 Landry Street
Ottawa, Ontario
Step into this beautifully upgraded 2-bedroom, 2-bathroom condo at La Tiffani, offering style, comfort, and everyday convenience. Once a model suite, this condo suite showcases elegant Maple hardwood flooring, an open-concept layout, and a bright, contemporary design. Designed for both comfort and style, the generous living and dining areas open to a private balcony, shared with the primary bedroom, creating a wonderful indoor-outdoor flow. The sleek kitchen, appointed with granite countertops, stainless steel appliances, and convenient bar seating, overlooks the warm and welcoming living space. The primary bedroom provides a tranquil retreat with a 4-piece ensuite featuring a jet tub, a walk-in closet while a second bedroom is equally spacious and bright and is complemented by a stylish second bathroom with an upgraded glass shower. Enjoy added convenience with in-suite laundry and an extra deep underground parking space large enough to accommodate both a car and a motorcycle and ideally positioned away from other vehicles for added peace of mind. Residents of La Tiffani enjoy a range of amenities, including an indoor pool, fitness centre, and party room. Conveniently located within walking distance of grocery stores, pharmacies, coffee shops, banks, eateries, parks, trails, and just minutes from Downtown Ottawa. This condo offers a vibrant urban lifestyle. (id:19720)
RE/MAX Absolute Walker Realty
707 Morin Street
Ottawa, Ontario
This stylish and fully furnished basement studio apartment offers a modern, open-concept layout designed for both comfort and functionality. The space includes a fully equipped kitchen with appliances and essentials, convenient in-unit laundry, and a 3-piece bathroom with contemporary finishes. One parking spot and storage are included, and all utilities, water, heat, and hydro are covered in the rent, providing exceptional value and worry-free living. Located in a mature neighbourhood surrounded by lush trees, the property is just steps away from shops at the Saint-Laurent Mall, restaurants, and the LRT for easy commuting. It is also ideally situated close to Montfort Hospital, CSIS, and NRC, making it a highly desirable choice for professionals and long-term tenants seeking a turnkey rental in a prime location. (id:19720)
Royal LePage Integrity Realty


