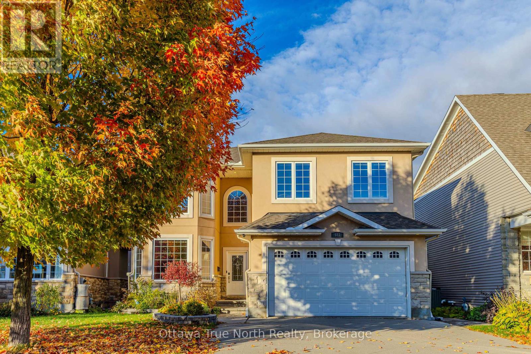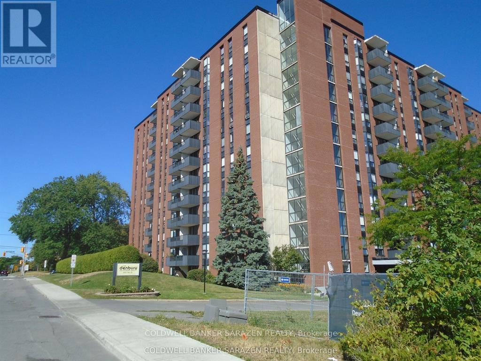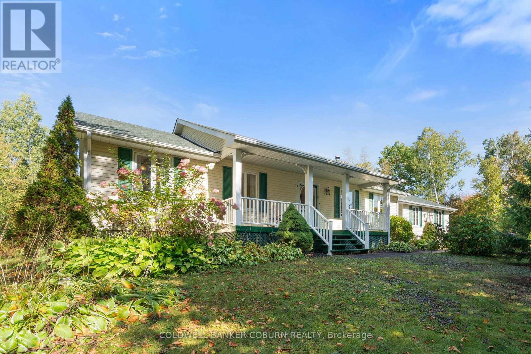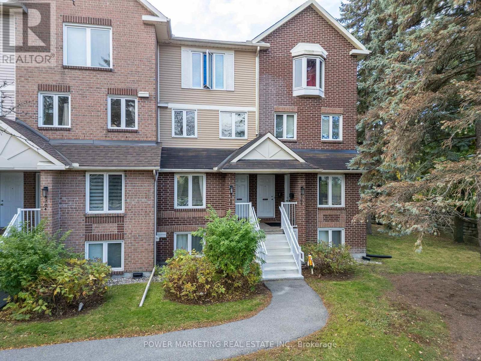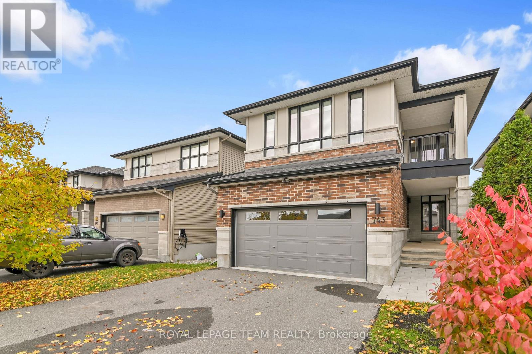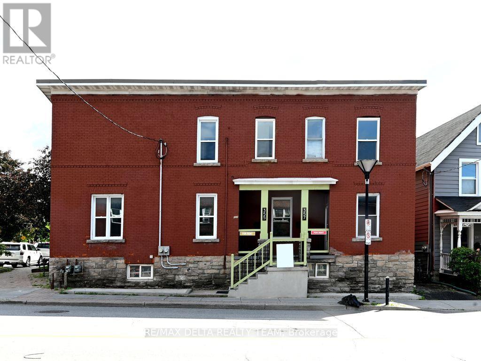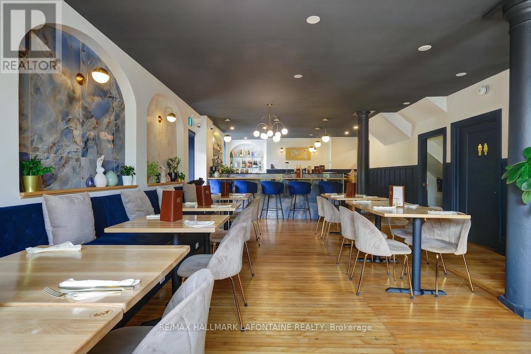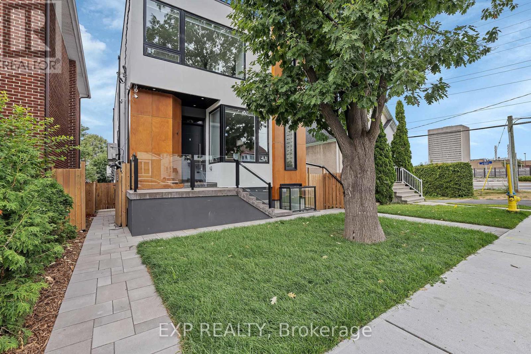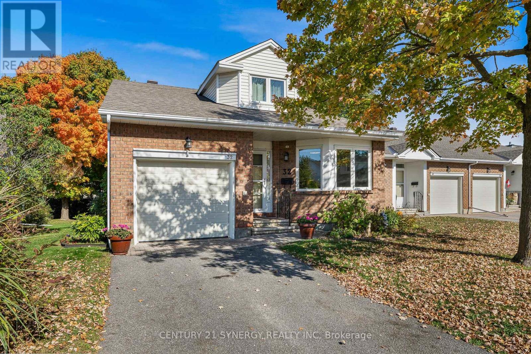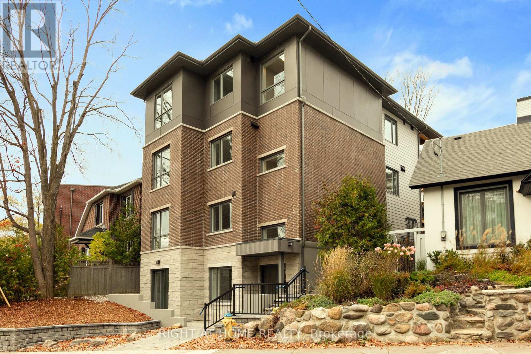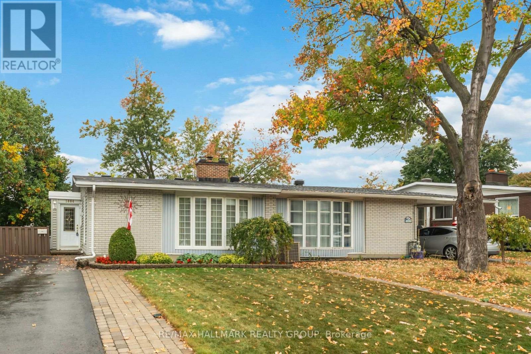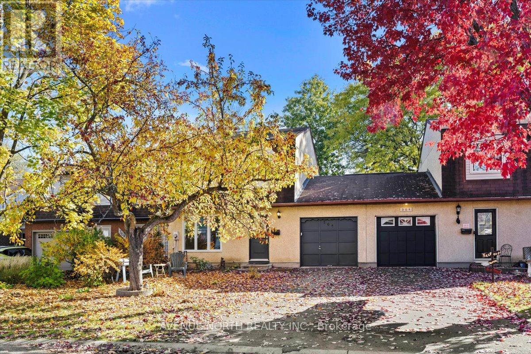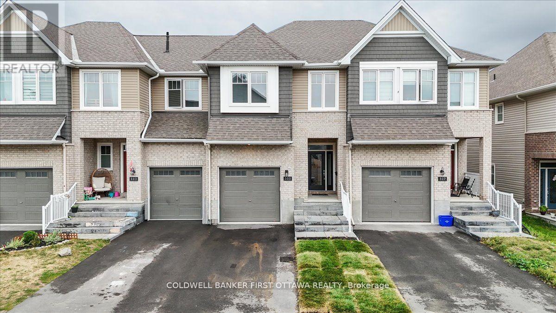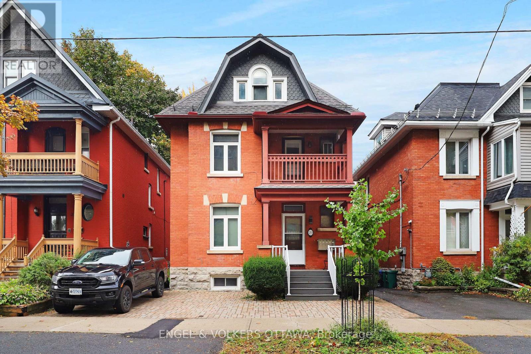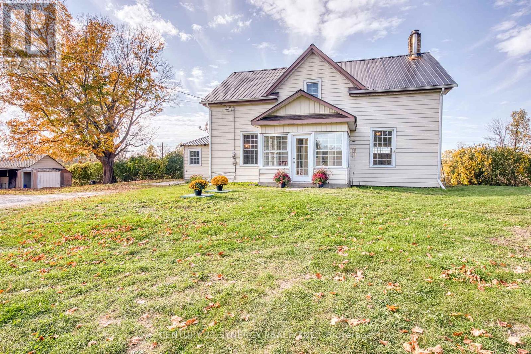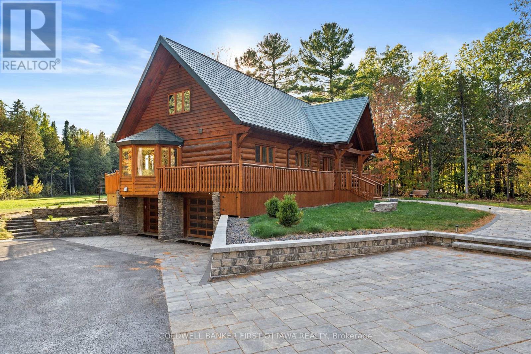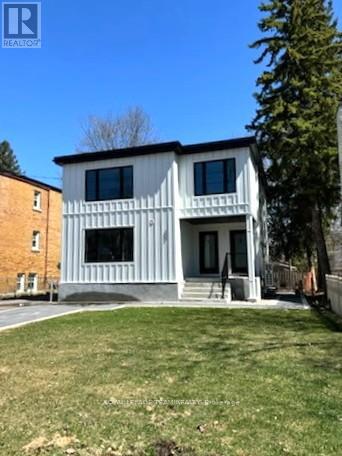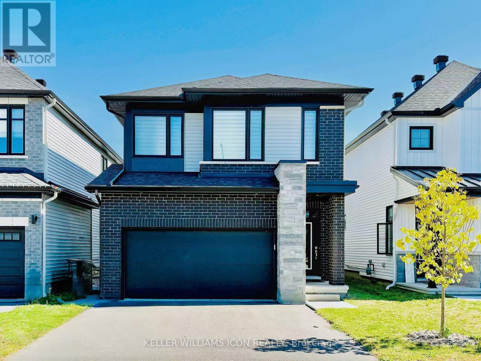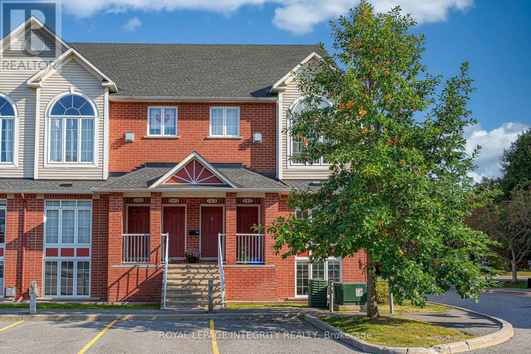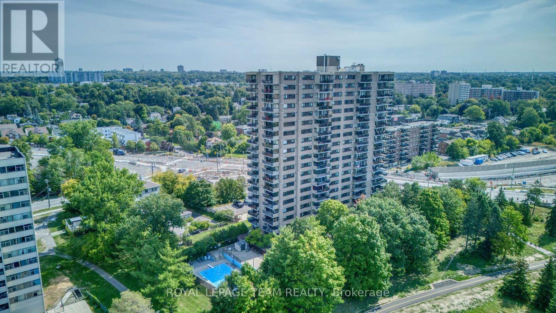Ottawa Listings
507 Kochar Drive
Ottawa, Ontario
Welcome to your private oasis in the prestigious Moffat Farm! This stunning custom-built home offers the ultimate luxury: no rear neighbors and complete privacy. Inside, an impressive open-concept main floor welcomes you with cathedral ceilings, crown molding, and gleaming hardwood floors. The layout is perfect for entertaining, featuring a formal dining area, a cozy family room, and a gourmet chef's kitchen complete with granite counters, stainless steel appliances, a large island, and a sunny eat-in area that walks out to the backyard. A gorgeous spiral staircase leads to the upper level, hosting four generous bedrooms and three full bathrooms, including two luxurious ensuites. The fully finished basement adds incredible living space with a fifth bedroom and another full bathroom. Step outside to your personal resort, featuring an in-ground pool and a spacious patio for summer gatherings. Enjoy move-in readiness with recent major updates, including a new 2025 air conditioner, a 2018 furnace, an owned hot water tank, and a updated water filtration system with a salt softener (filter replaced in 2023). Meticulously maintained and perfectly located near transit, shopping, and recreation, this is a must-see home! (id:19720)
Ottawa True North Realty
Royal LePage Integrity Realty
414 - 2951 Riverside Drive N
Ottawa, Ontario
Large 3 bedrooms... 2 bathrooms 1289 sq.ft...Parquet flooring.. Lots of upgrades...must be seen to be appreciated on the upscale trims and hardwood doors and frames..Large windows allowing bright sun filled room, large remodeled kitchen top of the line cabinets..all new appliances,crystal chandeliers.All special assessments paid in full. (id:19720)
Coldwell Banker Sarazen Realty
2 Sugar Maple Way
North Grenville, Ontario
This is a large country bungalow in a wooded subdivision on a 1 acre lot. The home offers over 2760 sq ft of living space including the finished basement. The backyard has total privacy from neighbouring homes with a short walking trail cut through the woods. There are 3 bedrooms on the main level and 2 in the lower level. The home has 3 1/2 baths. The kitchen features solid cabinetry including a full wall of cupboards for pantry and general storage. Counterspace is ample and the dishwasher is new in 2024. Adjacent to the kitchen is a full dining room with space for a larger table and buffet. Easy access is from the patio door to the large back deck for BBQing or summer dining overlooking the private backyard. The living room is a generous size with a wood burning fireplace, cove molding and windows looking out to the front yard. The primary bedroom will fit a king size suite and has a 3-piece ensuite with walk in shower. Stunning hardwood floors are throughout the main level with tile in the baths and foyers. Downstairs is fully finished and offers another level of living space. A huge family room, a spacious additional bedroom with a cheater ensuite bath and another bedroom or alternately a home office, craft area or home gym. High speed fibre optic has been brought into the house so working from home is problem free. Water softener and treatment system is owned 2023, roof and vents 2023- fiberglass shingles with a transferrable warranty. Central AC. A natural gas automatic generator eases any worry about power outages and will run the furnace, sump pump; fridge. Back up battery sump pump. 2 car attached garage with inside entry to the side foyer. Double paved driveway. Utilities estimate- hydro $110, nat gas $120 monthly; hot water tank rental $240 annually (billed $60 every 3 months) Just 5 minutes to Kemptville and Hwy 416. North Grenville is a rapidly growing community with an active hospital, restaurants, coffee shops and choice of schools. (id:19720)
Coldwell Banker Coburn Realty
B - 6702 Jeanne D'arc Boulevard N
Ottawa, Ontario
Welcome to 6702 Jean D'Arc Boulevard, Unit B! This beautiful upper unit stacked condo townhouse is ideally located in the heart of Orléans, just minutes from Place d'Orléans Mall, shopping, restaurants, transit, and a variety of convenient amenities. Inside, you'll find luxury vinyl flooring throughout the main living areas and ceramic tile in the kitchen, combining both style and durability. The home features 2 spacious bedrooms and 2 full bathrooms, offering a bright and comfortable layout. The living room exudes warmth and charm, highlighted by a cozy wood-burning fireplace and access to a private balcony - perfect for relaxing or entertaining guests. Additional highlights include one designated parking space for your convenience. Come experience the comfort, style, and prime location this Orléans home has to offer! (id:19720)
Power Marketing Real Estate Inc.
743 Brian Good Avenue
Ottawa, Ontario
This exquisite 3 bedroom + loft, 4 bath, former model home offers a perfect blend of open concept and modern design creating spacious, well connected living areas and clean aesthetics. The combination of the layout and the soaring windows maximize flow and natural light. Elegant finishes are found throughout this home, along with a consistent, calm color palette. The stunning triple-sided fireplace anchors the main level and is enjoyed from every room. You will love the chef's kitchen with Euro cabinets, striking waterfall quartz counter on the oversized island, multiple work surfaces and storage that maximizes space and functionality. Adding to the main level is the generous foyer with 2 closets, a 2 piece powder room and a designated mud room with custom built-in cabinetry for keeping things organized. The upper level provides 3 spacious bedrooms including the Primary which offers a luxurious spa-like Ensuite, walk-in closet and access to a private balcony! There is also a large loft overlooking the family room offering a spacious, airy feel and can be used for a variety of purposes. The laundry room with useful added cabinetry and upgraded main bath complete the second level. The expansive, professionally finished basement offers versatile living space and is complete with a beautifully finished 4 piece bathroom and plenty of storage. On the exterior you will appreciate the welcoming curb appeal, exterior potlights, beautifully landscaped backyard with interlock patio and gas hook-up for BBQ. This property is a must see and is sure to please those looking for something truly special! Ideally located close to public transportation, reputable schools, retail and more. Carpeting on stairs to 2nd level replaced in 2025. Some rooms freshly painted. (id:19720)
Royal LePage Team Realty
355 Bronson Avenue
Ottawa, Ontario
355 Bronson Avenue - 2 Bedroom, 1 Full Bathroom | Centretown, Ottawa. Welcome to 355 Bronson Avenue, an ideally located 2-bedroom, 1-bathroom home in the heart of Centretown. This charming property offers the perfect blend of urban convenience and classic character, just minutes from Ottawa's downtown core. The interior features beautiful maple hardwood flooring throughout, complemented by elegant tile finishes in the kitchen and bathroom. The layout offers comfortable living and dining spaces, filled with natural light. Conveniently situated within walking distance to Carleton University, the University of Ottawa, and Dow's Lake, this home provides unparalleled access to recreation, transit, and shopping amenities. Enjoy the vibrant atmosphere of Chinatown right at your doorstep, or take a short stroll to the Rideau Canal and Dow's Lake waterfront trails (approx. 2.5 km). Additional highlights include proximity to major hospitals, grocery stores, and public transit, making this property an exceptional opportunity for professionals, students seeking a prime downtown location.Photos are from the previous listing (id:19720)
RE/MAX Delta Realty Team
100 Gore Street E
Perth, Ontario
Rare waterfront restaurant opportunity in the heart of downtown Perth! Step into one of the area's most inviting and scenic locations - a turnkey, fully equipped space nestled right along 120 feet of beautiful, licensed riverside frontage in the heart of downtown. This place offers everything you need to continue running a special restaurant operation or bring your own culinary vision to life. The space comes fully outfitted with kitchen and bar equipment, tables, chairs - all ready for immediate use. With its prime downtown location, stunning water views and outdoor potential, this property offers the perfect blend of charm, atmosphere and functionality. The current owner, due to health concerns, is unable to continue operations - opening the door for the right entrepreneur to step in and make this beloved space their own. Whether you are looking to carry on an existing local favourite or launch your own dining concept, this is truly an exceptional chance to secure one of Perth's most desirable hospitality locations. Turnkey and ready to go! Don't miss out on this leasing opportunity in the heart of one of Ontario's most picturesque towns. Inquire today to schedule a private viewing or to learn more about this property. (id:19720)
RE/MAX Hallmark Lafontaine Realty
1 - 4a Huron Avenue N
Ottawa, Ontario
Stunning 3+Den, 3-Bath Semi-Detached in Wellington Village! With just over 1800 sq/ft above grade, this beautifully finished Semi offers the perfect blend of elegance, functionality, and income potential. The spacious main features a bright, open-concept layout with gleaming hardwood floors, a waterfall island, a statement backsplash, and abundant cabinetry. Enjoy a spacious living room and dining room off the kitchen, ideal for both relaxing and entertaining. Upstairs, the primary suite boasts a walk-in closet and a luxurious ensuite with a soaker tub, your retreat after a long day. Conveniently located laundry, two additional bedrooms, a den/office area, and a full bath complete the second floor. Parking is shared and located at the rear, with access via Scott Street. Located in the heart of Wellington Village, this home is just steps to shops, artisanal bakeries, galleries, top restaurants, and within walking distance to Tunney's Pasture and the LRT. A rare opportunity to live in style while generating revenue in one of Ottawa's most sought-after neighbourhoods! (id:19720)
Exp Realty
16 - 32 Innesbrook Court
Ottawa, Ontario
Located in the adult lifestyle community of Amberwood Village on a peaceful cul-de-sac, this is beautiful end-unit, semi-bungalow townhome with a single car garage. The home features a spacious foyer with laminate wood flooring and a double closet. The updated kitchen includes classic white cupboards, quartz countertops, stainless steel appliances, a tile backsplash, pot lighting and a breakfast area. The dining room opens to a step-down living room with a wood-burning fireplace and a vaulted ceiling that extends to the second-story loft. French doors lead from the living room to a sunny solarium, which transitions to a private 20 ft. x 16 ft. backyard deck. The main level also includes the primary bedroom with its own private en-suite bathroom. There is also a two-piece powder room, and a separate laundry room. A spiral staircase leads to the second level that features two additional bedrooms, a full bathroom, and a lounge-style loft with an overhead skylight and balcony style railing that overlooks the main living area of the home. The finished basement includes a family room, a large storage area, and a utility room. All-in-all this home has approximately 2,070 sq. ft. of living space plus the basement. The home is within walking distance of Amberwood Golf and Tennis Club, walking paths, and public transit, this home offers a blend of community connection and a peaceful retreat. It is ideal for those looking to downsize or seeking a more relaxed lifestyle. 24 hours irrevocable on all offers. (id:19720)
Century 21 Synergy Realty Inc
1466 Rhea Place
Ottawa, Ontario
Country Living in the City! Discover the perfect blend of privacy, nature, and convenience in this beautifully maintained home. Featuring 3+1 bedrooms and 3 bathrooms, this property offers spacious and comfortable living for the whole family. Nestled on a quiet private cul-de-sac, this home sits on a large, beautifully landscaped lot with plenty of space to relax, garden, or entertain. Enjoy peaceful surroundings with nearby trails and the Rideau River, while remaining just minutes from Riverside South and the Hunt Club Bridge. Inside, the home is tastefully finished throughout and has been meticulously cared for, showcasing true pride of ownership. Experience country living in the city - a rare opportunity that combines tranquility, privacy, and accessibility. (id:19720)
Royal LePage Team Realty
B01 - 63 Acacia Avenue
Ottawa, Ontario
Be the first to live in this brand-new, bright, and spacious 2-bedroom and 1 Bedroom, 1-bath apartment available immediately in the sought-after Beechwood area. This modern unit features radiant heated floors, stainless steel appliances, and an in-suite washer and dryer for added convenience. Large windows fill the space with natural light, complementing the open and contemporary layout. Located just steps from grocery stores, local shops, cafes, and public transit, you'll have everything you need right at your doorstep. No parking available. Perfect for professionals or couples seeking a stylish new home in one of the city's most desirable neighborhoods. (id:19720)
Right At Home Realty
1884 Elmridge Drive
Ottawa, Ontario
Bright and Welcoming 4-Bedroom Semi-Detached Bungalow in Beacon Hill South. First impressions are important. Excellent curb appeal with updated siding and a well-maintained exterior, set on a professionally landscaped lot with stone steps leading to a lovely treed garden. Inside, the sunfilled main level offers an entertainment-size living room with a cozy wood-burning fireplace, a separate dining room, and a generous eat-in kitchen. Two comfortable bedrooms and a full bathroom with shower complete this level. The open central hallway leads to the lower level, where you'll find two bright additional bedrooms overlooking the beautiful backyard gardens. This level also includes a 4-piece bathroom, great closet space, and a large unfinished area with potential for future family room, workshop, gym, or storage. The private, fenced yard is surrounded by mature greenery - perfect for quiet evenings, summer dinners outside, or kids at play. Updates include triple-pane windows, insulated siding, and renovated bathrooms (plus more). Fantastic location: steps to parks, schools, shopping, transit, and just minutes to downtown. Schedule B and 24-hour irrevocable on all offers as per Form 244. (id:19720)
RE/MAX Hallmark Realty Group
306 Elderberry Terrace
Ottawa, Ontario
Welcome to 306 Elderberry Terrace, a beautifully maintained three-bedroom, two-bath carriage home tucked away on a quiet, family-friendly street in the sought-after community of Châtelaine Village, Orléans. Lovingly owned by the same family since 1978, this residence perfectly balances timeless charm with thoughtful modern updates. The bright and inviting main level is framed by oversized Verdun windows that fill the living area with natural light. The fully renovated kitchen (2018) features timeless cabinetry, updated countertops, and stainless-steel appliances-complemented by a new washer and dryer (2024). With fresh paint and new carpeting upstairs (2025), this home is truly move-in ready. Upstairs, three generous bedrooms provide comfortable spaces for a growing family, guests, or a home office. The main bathroom, fully renovated in October 2025, features elegant tilework and quality fixtures. Recent updates, including a new A/C (2025) and front door (2020), showcase the care and pride of ownership that have kept this home in exceptional condition. Outside, the deep 125-foot lot with no rear neighbours offers privacy and space for gardening, play, or relaxing summer evenings. The lower level includes convenient laundry and ample storage, offering a blank canvas ready to be personalized. Ideally located near excellent schools, shopping, transit, the Ottawa River pathways, and Petrie Island beaches, with easy access to Highway 174, this property offers quiet suburban living with all the conveniences of the city close at hand. A perfect turn-key opportunity on a peaceful street-ideal for young families or first-time buyers seeking comfort, character, and community in one of Orléans' most established neighbourhoods. (id:19720)
Avenue North Realty Inc.
505 Sonmarg Crescent
Ottawa, Ontario
Welcome to your dream home in the heart of Half Moon Bay, Barrhaven! This stunning Chelsea Model townhouse by Tamarack is one of their most sought-after designs with approximately 2,125 sq ft and offers the perfect blend of modern elegance and everyday comfort. With its bright open-concept layout, soaring 9-foot ceilings, and stylish finishes throughout, this home is designed for both effortless entertaining and relaxed family living. Boasting three levels of thoughtfully designed living space, including a fully finished basement, this residence features 3 spacious bedrooms, 2.5 baths, and countless upgrades. Enjoy gleaming hardwood floors, elegant tile, and luxurious quartz countertops throughout. The spa-inspired primary ensuite showcases a double vanity, while the second-floor laundry room adds exceptional convenience. The oversized garage provides ample storage in addition to parking. Move-in ready with stainless steel appliances, central A/C, washer, dryer, and automatic garage door opener, this home leaves nothing to be desired. Located just minutes from Barrhaven Town Centre, Chapman Mills Marketplace, and the Minto Recreation Complex, youll also love the quick access to Highway 416 and major routes to Kanata and downtown Ottawa. Experience the perfect balance of luxury, convenience, and community. (id:19720)
Coldwell Banker First Ottawa Realty
54 Christie Lane
North Dundas, Ontario
Beautifully maintained bungalow on a quiet & family-friendly street in the village of Winchester! Step inside to a bright and open concept layout with thoughtful modern updates. This move-in-ready home offers approx. 1400 sqft + large lower level with 3 bedrooms and 2 full bathrooms. The main level features hardwood floors, soaring vaulted ceilings and spacious living space to relax with family and friends. The kitchen includes new (2024/2025) stainless steel appliances, updated countertops, plenty of cupboard space and a bonus island with storage space. Convenient main floor laundry room (Washer, Dryer 2025) leads to the oversized 2-car garage with plenty of storage space. The primary bedroom includes a walk-in closet and a full ensuite bathroom, while two additional spacious bedrooms and a family bathroom complete the main living space. The lower level is finished with plenty of additional space for a growing or extended family and has large windows to allow plenty of natural sunlight. It also includes a 3-piece rough-in for a future full bathroom and bonus workshop room that could be converted to a 4th bedroom. Outside, enjoy quiet mornings and stunning sunsets from your back deck. Located on a large lot backing onto open farmland, providing peaceful views and privacy with no rear neighbours. A serene retreat! Close to Winchester hospital, Joel Steel community centre, groceries, restaurants, schools, parks and more! 24-hour irrevocable on offers, Schedule B (handling of deposit) to be included with offers. Roof Shingles 2022 (id:19720)
RE/MAX Hallmark Realty Group
4 - 29 Argyle Avenue
Ottawa, Ontario
Charming turn-of-the-century one-bedroom apartment in Ottawa's Golden Triangle, just steps from the canal, Elgin's bars and restaurants, YMCA, Loblaws, and LCBO. This rear unit features a private entrance, hardwood floors throughout, crown molding, and a galley kitchen. Enjoy a private outdoor patio and in-unit full-size washer and dryer. Well-maintained building with mature professional neighbors and a responsive landlord. Heating and water included; hydro tenant's responsibility. Ideal for a single professional. Pictures taken before current tenant. (id:19720)
Engel & Volkers Ottawa
1655 Carling Avenue
Ottawa, Ontario
Multiple 2 bedroom units available. Be the first to live in this beautiful building. Amazing location minutes to downtown, right off the Queensway. Many 2 bedroom units available ranging from approx 700-1000 SQFT. Available immediately. Rent ranges from $2300 to $3000. Please contact to book a tour. (id:19720)
Details Realty Inc.
13 Brandelle Lane
Tay Valley, Ontario
Welcome to this beautifully updated Century home, perfectly combining timeless charm with modern comfort. Nestled on a private 4.4-acre lot just five minutes from Perth, this warm and inviting property sits at the end of a quiet private road, separated by a tranquil creek that enhances its peaceful setting. From the moment you arrive, the homes character shines through. The stunning front entrance opens into a bright three-season sun porch the perfect place to welcome guests or enjoy your morning coffee. A convenient side entrance leads into a spacious foyer, thoughtfully designed with an attached three-piece bathroom, ideal for washing up after a day's work in the outdoors or in the detached three-car garage, complete with hydro and a cozy woodstove for year-round comfort. Inside, the heart of the home is the oversized, light-filled kitchen, offering an abundance of counter space and cabinetry. It flows effortlessly into the private dining room, creating a wonderful space for family gatherings and entertaining. The large L-shaped living room is warm and inviting, with soaring ceilings and endless possibilities for relaxation or hosting guests. Upstairs, you'll find four generously sized bedrooms, each filled with natural light and charm, along with a well-appointed four-piece bathroom and the convenience of upper-level laundry. The layout is both functional and welcoming perfectly suited for family living or those seeking a blend of heritage style and modern practicality. The stacked plank construction and updated windows further muffle the hum of the train regardless of proximity- no horns in this area. Outside, the beauty of the property continues. Surrounded by mature trees and open space, it offers a serene country lifestyle just minutes from town. The detached three-car garage provides ample room for vehicles, hobbies, or workshop space, while a versatile storage shed could easily be transformed into a chicken coop or garden outbuilding. (id:19720)
Century 21 Synergy Realty Inc.
9 Lucas Lane
Ottawa, Ontario
This residence is a private retreat with timeless charm and Modern Elegance. Nestled on a serene 2.3-acre lot surrounded by mature trees, this exquisite residence seamlessly blends the warm character of a traditional log home with a fully modernized, luxurious interior. Offering privacy, tranquility, and breathtaking natural views, the location provides the perfect balance peaceful country-style living just a short drive from Ottawas amenities, schools, shops, and recreation. Step inside to a sun-filled, sunken living room featuring a cozy wood-burning fireplace with an elegant stone surround, oversized windows, and patio doors that invite the outdoors in. The chef-inspired country kitchen is a true showpiece, boasting custom millwork, quartz countertops, a spacious island with built-in cooktop, walk-in pantry, and built-in appliances. A large eat-in area with bay window and banquette seating offers the perfect place to enjoy morning coffee while taking in tranquil views, while the expansive formal dining room is ideal for hosting family gatherings and elegant dinner parties.The main floor suite offers a private retreat with its own walk-in closet, 4-piece ensuite, and direct access to a private sundeck overlooking the backyard. A convenient main floor laundry everyday living .Upstairs, a versatile loft with gas fireplace provides the ideal space to relax and take in the tranquil, wooded surroundings. On this floor, you'll find the primary bedroom wing of the home with additional custom millwork and luxurious breath-taking, vacation-like spa inspired bathroom area. Another additional bedroom with ensuite bathroom as well! The exterior is equally impressive with a metal roof, oversized double garage, flagstone pathways, mature gardens, and storage shed all framed by a beautifully treed and landscaped setting. This property is truly a hidden gem, offering a rare blend of traditional log home charm and refined modern luxury. ** This is a linked property.** (id:19720)
Coldwell Banker First Ottawa Realty
3565 Albion Road
Ottawa, Ontario
There are houses, and then there are homes that feel like they've been waiting for you. 3565 Albion Rd is just that kind of place. Set on a sprawling corner double lot shaded by mature trees, the property is alive with character and history. Inside, you'll discover antique-like finishes and touches of charm that speak to the care poured into every detail. To the left, a wing of the house has been transformed into a spa-like retreat, perfect for unwinding, reflecting, or hosting guests in style.The layout itself makes the home ideal for multigenerational living, or for someone ready to restore its original beauty. There is also a separate entrance to the basement unit, offering excellent potential for extended family, future rental income, or a private suite.Step outside and it feels like you've left the city behind - yet in moments you can be at the airport, downtown Ottawa, South Keys Shopping Centre, shops, restaurants, theatres, and parks. At the rear of the property sits a detached garage structure, adding further versatility to the lot.Its a sanctuary with all the convenience of the city at your doorstep. This is not just another listing its a chance to own something rare, something memorable, something that feels like home the moment you arrive. (id:19720)
Royal LePage Integrity Realty
503 Athlone Avenue
Ottawa, Ontario
Welcome to this newly built triplex in the heart of Westboro. Built from the foundation up these 3 spacious units all feature 2 bedrooms and 2 bathrooms. These units are approximately 900-1,000 square feet each with an open concept living area, new kitchens, bathrooms, & flooring. All 3 units have their own ensuites and these units show very well. This location is ideal being at the dead end part of Athlone close to Clare Park and transit. Walking distance to Westboro, and all the amenities it has to offer. This is perfect for an investor or for an owner to live in one of the units. Taxes are yet to be reassessed. (id:19720)
Royal LePage Team Realty
742 Brian Good Avenue
Ottawa, Ontario
Available Dec 1, 2025! Discover this stunning Richcraft-built single family home with double garage, offering over 2,450 sq. ft. of elegant living space in the highly sought-after Riverside South community. The main floor features a bright open-concept layout, highlighted by a soaring open to above family room with expansive windows, a chefs kitchen with abundant cabinetry and walk-in pantry, a formal dining room, and a versatile den. Upstairs, retreat to the luxurious primary suite with a spa-like 5-piece ensuite and dual closets. Three additional spacious bedrooms share a full bathroom, complemented by a convenient upstairs laundry room. Enjoy summers in the fully fenced backyard, perfect for BBQs and family gatherings. Ideally located near schools, parks, shopping, future LRT, and all amenities. This home blends comfort, style, and convenience - perfect for your family's next chapter! (id:19720)
Keller Williams Icon Realty
140 - 70 Edenvale Drive
Ottawa, Ontario
Welcome to your ideal first home in the desired Earl of March Secondary School district, where a prime location puts you within walking distance of top-tier schools, the library, plus a quick drive to Highway 417 and Kanata Centrum Shopping Centre. This bright and lovely 2-bedroom, 2-bathroom corner unit is bathed in natural light from both west and south exposures throughout the day. Soaring two-storey windows, enhanced with modern automatic blinds (2024), flood the space with sunlight and create an airy atmosphere. The open-concept main floor is both stylish and functional, featuring beautiful hardwood floors, fresh paint, a convenient powder room, and main-floor laundry. The lower level offers a versatile family room with a cozy gas fireplace and laminate flooring , also ideal for a home office or study area. Both bedrooms are located on this level, including a primary bedroom with a walk-in closet and direct bathroom access. Recent upgrades include new carpet on the stairs, updated lighting. AC 2021. Bedroom flooring 2021. Roof 2019. With recent upgrades, low fees, and a prime location, this move-in ready condo offers an unparalleled opportunity to own your first home. (id:19720)
Royal LePage Integrity Realty
2006 - 1195 Richmond Road
Ottawa, Ontario
RARELY OFFERED PENTHOUSE at The Halcyon! This spacious, open-concept suite offers 2 bathrooms including a handy 2-piece ensuite, in-suite laundry, and a storage pantry. Enjoy an extended balcony with sweeping views of the Ottawa River and downtown, plus an updated kitchen and bathrooms. The building is known for its vibrant sense of community, with organized activities like yoga, cards, crafting, and movie nights. Amenities include an outdoor pool, gym, games room, hobby room, BBQ area, party/event space, and guest suite. All utilities are included in the condo fees, along with underground parking, storage locker, and central A/C. Just steps to the beach, walking paths, and the upcoming LRT line. This location offers convenience, connection, and a wonderful lifestyle. Motivated Seller! (id:19720)
Royal LePage Team Realty


