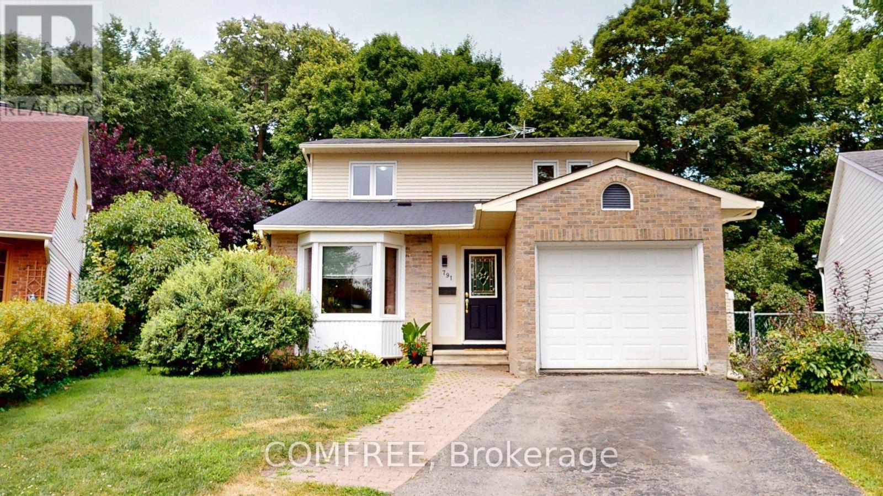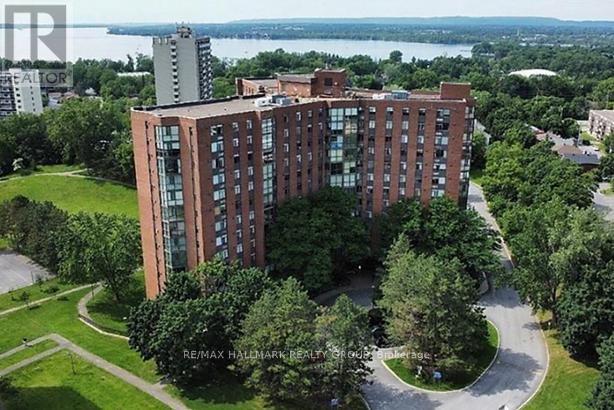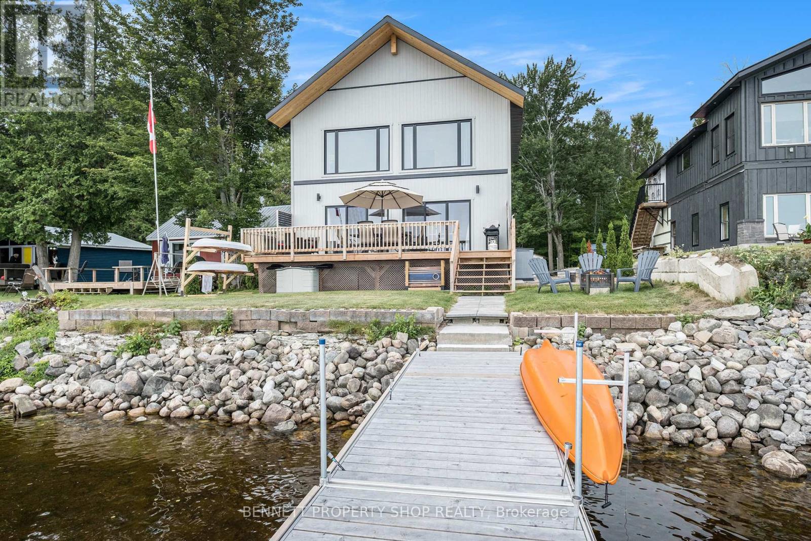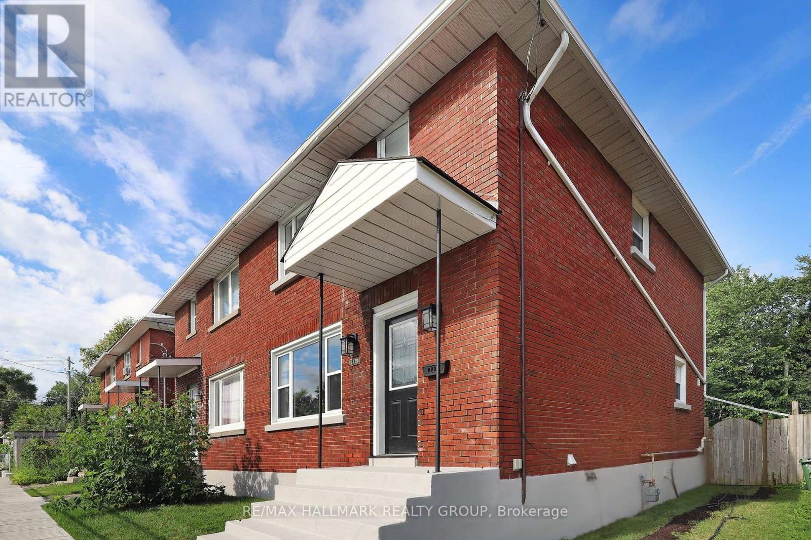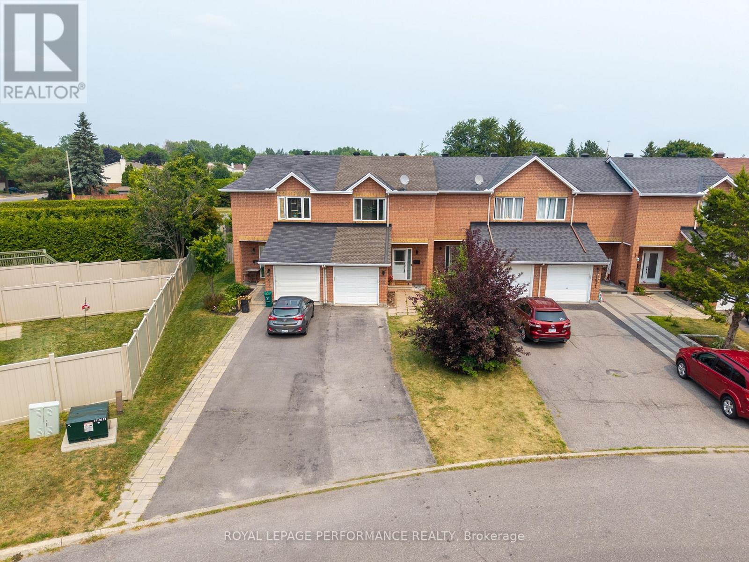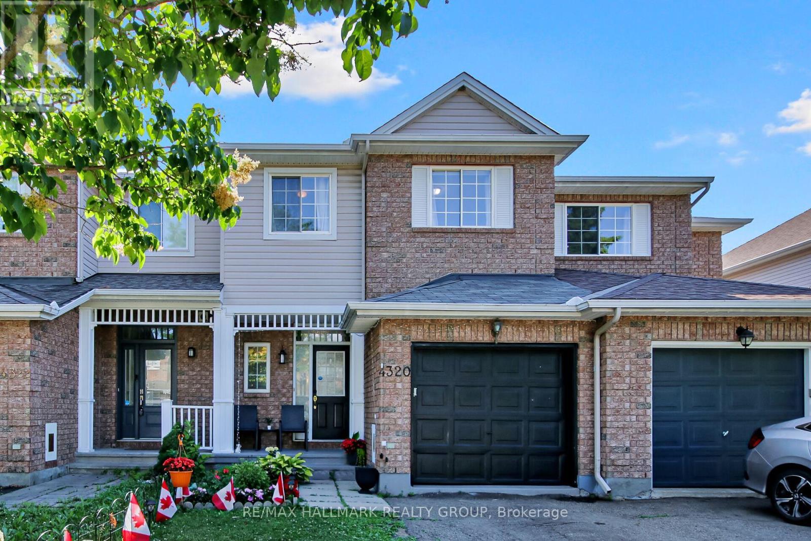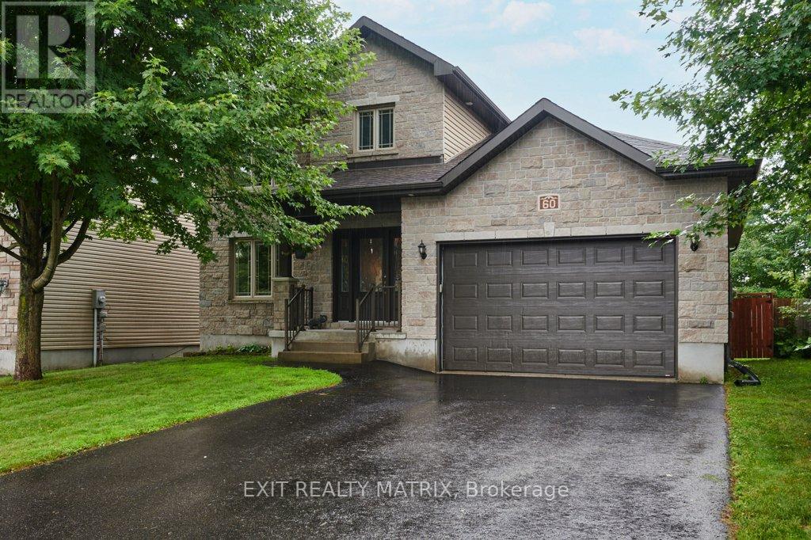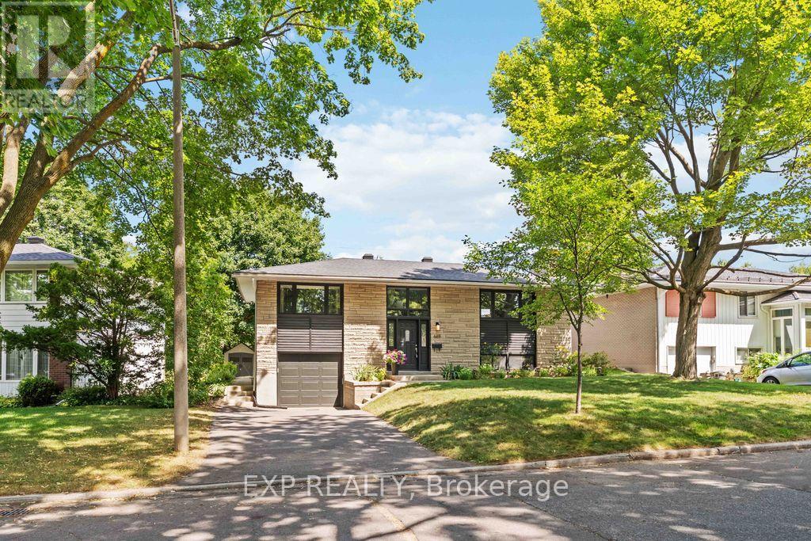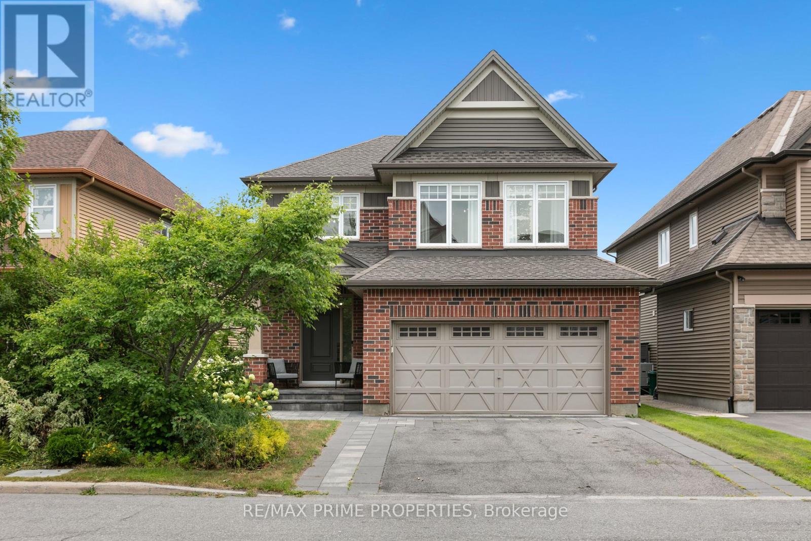Ottawa Listings
2025 Blossite Private
Ottawa, Ontario
Location, Location, Location! This like-new stacked townhouse offers approximately 2,000 sq. ft. of stylish living space and is truly move-in ready. The bright, open-concept main level features a spacious living and dining area filled with natural light, a versatile den, two generous bedrooms, and a full bathroom. The L-shaped kitchen is a chefs delight with upgraded quartz countertops, stainless steel appliances, modern cabinetry, and an island with a breakfast bar. The primary bedroom offers walk-in closet, while the second bedroom is equally bright and inviting. The fully finished lower level, with oversized windows, includes a large recreation room, a third bedroom, and a full bathroom with a walk-in shower perfect for a home office, guest suite, or extra living space. Additional conveniences include in-unit laundry, ample storage, and a dedicated parking spot (#82). Located just minutes from schools, shopping centers, parks, transit, and all amenities, this home is ideal for young professionals, small families, or first-time buyers. (id:19720)
Royal LePage Team Realty
36 Drainie Drive
Ottawa, Ontario
BEAUTIFUL UPDATED HOME + BACKYARD OASIS + ADJACENT TO HAZELDEAN WOODS PARK ~ one of Kanata's largest green spaces with a network of pathways. Easy access to shopping, restaurants and HWY 417. Nestled on a quiet, tree-lined street boasting an OVERSIZED CORNER LOT in the heart of Katimavik, which is known for it's tight-knit community, mature trees and top-rated schools. The home offers SPACIOUS & BRIGHT living spaces, gorgeous moldings, hardwood & high-end tile flooring and oversized windows that fill the home in natural light. Large grand foyer with oversized tile and gorgeous hardwood staircase. Formal living and dining room is great for entertaining. Main floor family room with custom built-ins and beautiful stone fireplace. Chef's kitchen with gorgeous wood cabinetry, granite waterfall counter top, stainless steel appliances and breakfast room that flows out to backyard deck. Convenient main floor laundry/ mudroom. Upstairs, you find 4 large bedrooms, the master retreat including en-suite bathroom and walk-in closet. Downstairs, you have tons of extra living space including 2 additional bedrooms and a full bathroom. Parking for six with double garage and double private driveway. Retreat to the serene BACKYARD OASIS with entertaining-sized cedar deck, mature trees, lawn space and fully fenced. UPDATES include: Verdun windows 2021, deck western cedar 2021, driveway 2024, granite counter top 2024, hardwood on main level 2018, fireplace stones 2018 ++++ This one has it all- the location and gorgeous living spaces inside & out. Call today for a private viewing. (id:19720)
RE/MAX Hallmark Realty Group
318 Everglade Way E
Ottawa, Ontario
Resort-Style Walkout Living in Bridlewood. Tucked in a quiet, family-friendly area in Bridlewood just steps from parks, tennis courts, recreation, walking trails, & shopping, this exceptional Glenview Legacy Quinn model reimagined offers over 3,800sqft of luxurious living & a resort-style backyard you'll never want to leave. Thoughtfully designed with a full-size residential elevator, widened doorways, & barrier-free access on every level, this home is ideal for multi-generational living or accessibility needs. Inside, you'll find 9-ft ceilings & 8-ft doors on both the main & second floors, creating a bright, open feel throughout. The chef's kitchen is the heart of the homefeaturing a gas range, premium finishes, & a built-in coffee station with a dedicated water line. The upper level offers two oversized primary-style bedrooms, each with its own ensuite. The main primary includes a 5-piece spa bathroom & double walk-in closets, while bedroom two features its own private ensuite & walk-in closet & spacious third bedroom with walk-in closet, 2nd floor laundry, & large linen closet complete the 2nd floor. A fully finished walkout basement opens directly into your private backyard oasisFeaturing: Heated saltwater in-ground pool, Hot tub tucked under a pergola-covered upper deck. Tiki hut, firepit lounge, & stamped concrete patios. Spiral staircase & custom concrete stairs from the front yard to the backyard. Artificial turf for low-maintenance beauty. Direct gas lines for BBQ & fire features, no propane needed. Additional features include: Potential for 1-2 additional bedrooms in the lower level. Smart irrigation system maintaining vibrant front gardens & flower beds. Elegant interlock pathways & professionally edged landscaping. Wheelchair-accessible layout across all levels. This is more than a home, it's a lifestyle. Homes of this calibre, with such thoughtful upgrades & resort-style amenities, are rarely available in Bridlewood. Check out the attached video! (id:19720)
Royal LePage Integrity Realty
145 Grovemont Drive
Ottawa, Ontario
This RARELY AVAILABLE Dundas Model has EVERYTHING a growing family could want and then some! Step into the formal living room with its STUNNING FLOOR-TO-CEILING WINDOWS and SOARING OPEN-TO-ABOVE CEILING that gives you that instant WOW moment. From here, you get a CLEAR, UNOBSTRUCTED VIEW of the UPSTAIRS HALLWAY & gorgeous black and white railings, a beautiful architectural touch that keeps the whole space feeling BRIGHT and CONNECTED. Just around the corner, the COZY FAMILY ROOM with a GAS FIREPLACE is made for movie nights and relaxing weekends. The kitchen? It CHECKS ALL THE BOXES: GRANITE COUNTERS, a GAS RANGE, TONS OF COUNTER AND CABINET SPACE its ready for everything from rushed breakfasts to family dinners. Upstairs, the PRIMARY SUITE is a TOTAL RETREAT complete with a SITTING AREA, SPA-LIKE ENSUITE with a SOAKER TUB, UPDATED SHOWER, and SLEEK QUARTZ COUNTERS with LOADS OF STORAGE. Two more SPACIOUS BEDROOMS, a LINEN CLOSET, and an UPDATED MAIN BATH round out this level. The FULLY FINISHED BASEMENT adds even more living space, with a HUGE REC ROOM, a FOURTH BEDROOM, ROUGH-IN for a future bathroom, and TONS OF STORAGE. Situated on a CEDAR-HEDGED CORNER LOT, this home is steps to SCHOOLS, PARKS, TRANSIT, and SHOPPING. Freshly painted in NEUTRAL TONES and MOVE-IN READY! (id:19720)
Sutton Group - Ottawa Realty
791 Gadwell Court
Ottawa, Ontario
This spacious family home sits on a large, irregular lot and offers 3 bedrooms, two 3-piece bathrooms, and two 2-piece bathrooms. The main floor features a full kitchen with a cozy breakfast nook, a separate dining room with patio doors leading to the back deck, and a sunken living room. The finished basement provides additional living space with a large recreational room, dedicated laundry area, furnace room, and storage space.Step outside to enjoy a generous backyard that includes an above-ground pool with a new liner, partially surrounded by a raised deck, and backing onto the NCC bike trail with scenic views of the Ottawa River. Recent updates include: New luxury vinyl flooring on the main floor. Fresh neutral paint throughout the entire home. New Berber carpeting on the staircase to the second floor. All-new light fixtures on the main floor, new dishwasher, refrigerator, and freezer. All windows replaced approximately 5 years ago. Roof updated approximately 8 years ago. Additional features include a garden shed, pool shed, and ample outdoor space perfect for family living and entertaining. (id:19720)
Comfree
711 - 2871 Richmond Road
Ottawa, Ontario
Bright South-Facing Condo Near Britannia Beach. This renovated 2-bedroom condo is perfectly located near Bayshore and Lincoln Heights for shopping, with easy access to the 417 and just steps from Britannia Beach scenic walking and biking paths. Enjoy sun-filled living in the spacious open-concept layout featuring hardwood floors, an updated kitchen with a convenient coffee counter, and a generous living/dining area ideal for entertaining. The primary bedroom includes double closets and a private 2-piece ensuite, while the main bath features a walk-in shower with tile surround. Additional highlights include a second bedroom, in-suite laundry with extra storage, and one underground parking space (#215, P2).The well-managed building offers excellent amenities: fitness center, squash courts, sauna, hot tub, library, party room, outdoor pool, and a roof top deck. (Photos were taken when it was rented). (id:19720)
RE/MAX Hallmark Realty Group
0 Skakum Road
Augusta, Ontario
Attention Hunters and Nature Enthusiast 85 +/- untouched acres full of wildlife. The Nation river runs along south side of property. Property is accessible by an unopened road allowance . Do not walk property without an agent, contact today an own a piece of Canadian paradise (id:19720)
RE/MAX Affiliates Realty Ltd.
5 - 46 Barnstone Drive
Ottawa, Ontario
Welcome to this stylish and spacious 2-bedroom condo the perfect place to call home. Designed with an open-concept layout, this unit features elegant tray ceilings and warm, rustic laminate flooring throughout. The contemporary kitchen is a true standout, complete with striking granite countertops, a generous center island, and abundant cabinetry for all your storage needs. Both bedrooms are generously sized, and the oversized main bathroom offers extra comfort and functionality. Step out onto your private balcony to sip your morning coffee or unwind in the evening while taking in views of the serene courtyard and nearby park space. Included with the unit: Sleek stainless steel appliances (stove, microwave/hood fan, oven, refrigerator, and dishwasher) Custom blinds and drapes, In-unit washer and dryer and TWO tandem parking spots conveniently located near the unit. Prime Location! Just steps from grocery stores, pharmacies, Tim Hortons, public transit, schools, restaurants, and shopping. Enjoy quick access to parks, the Vimy Memorial Bridge, the Rideau River, and all the amenities of Barrhaven and Riverside South. Bonus: Furniture is negotiable. Don't miss this fantastic opportunity to own in a vibrant and growing community! (id:19720)
Royal LePage Team Realty
3532 River Run Avenue
Ottawa, Ontario
Located in one of Barrhavens most desirable communities Half Moon Bay, this well-maintained 4-bedroom home sits on a quiet, pie-shaped lot siding onto greenspace and directly across from a school ideal for families seeking space, convenience, and a strong sense of community.The main level features 9-foot smooth ceilings, an open-concept layout, and a versatile den perfect for a home office or guest room. Upstairs offers a spacious loft with access to a private turret-style balcony, providing additional living space for work or relaxation.Large windows bring in an abundance of natural light, highlighting the homes modern finishes and functional layout. The unfinished basement with raised ceilings presents excellent potential for future customization including an in-law suite, home theatre, or recreation space.Close to parks, schools, shopping, and public transit, this is a rare opportunity to own a family-friendly home in a prime location. (id:19720)
Royal LePage Performance Realty
2023 Avenue O
Ottawa, Ontario
Welcome to 2023 Avenue O, a tastefully renovated home that has every comfort you could need. This open concept home has a renovated kitchen, 3 good sized bedrooms, 2 full bathrooms, a spacious recreation room, plenty of storage space, a garage with inside entry, and a low maintenance yard with no rear neighbours. Situated on a peaceful cul-de-sac, this home is directly across the street from a park with a tennis court, playground, and pool. The extensive list of upgrades include: custom kitchen with quartz counters and ceramic floors, renovated basement bathroom with rain shower, updated basement flooring, furnace, roof, low-e argon windows, composite deck, heated gutter helmets, and many more. This is a truly turn key home in a wonderful neighbourhood near NCC bike and foot paths by the Rideau River, with quick access to downtown, close to the train station, LRT, Ottawa U, St. Laurent Mall, Trainyards, the General hospital and Cheo. Call today to book a private viewing. (id:19720)
Tru Realty
622 Emerald Street
Clarence-Rockland, Ontario
MOVE-IN-READY! Detached home on a PREMIUM Corner Lot! This beautifully maintained 3-bedroom, 2-bathroom home offers nearly 1,800 sq. ft. of comfortable living space. You'll love the stunning curb appeal, complete with a 1-car garage and widened Interlock driveway that can accommodate up to 4 vehicles. Built in 2009, Step inside to a newly painted and updated entrance with new vinyl tile flooring, leading into an open-concept main floor. The bright and spacious layout includes a large Kitchen with ample counter space, stainless steel appliances, and a convenient sit-up bar. The formal dining area and cozy living room provides the perfect setting for both everyday living and entertaining. The convenient main floor powder room includes an integrated laundry area. As you move upstairs, you'll notice brand new carpet throughout. The second floor includes three generously sized bedrooms, with the primary bedroom offering a spacious walk-in closet and a cheater ensuite with a 4-piece bath, complete with a relaxing soaker tub. The fully FINISHED Basement offers an additional flexible living space with brand new flooring and a bathroom rough-in, perfect for a rec room, home office, or guest suite, endless possibilities for you to make it your own. Step outside through the patio doors to enjoy a spacious, two-tiered Deck overlooking a fully fenced, extra-large backyard, perfect for entertaining or family fun. Bonus: the backyard includes a hot tub-ready area with electrical already in place! Located in a quiet, family-friendly neighborhood near multiple Schools, Parks, a Splash Pad, YMCA, and Shopping. This is the ideal home for families looking for space, comfort, and convenience in a safe, welcoming community. CALL TODAY! (id:19720)
RE/MAX Hallmark Realty Group
3020 Black Bay Lane, R.r. #5 Lane
Horton, Ontario
Discover unparalleled luxury and serene waterfront living in this breathtaking new-build home completed in 2023. Nestled along the picturesque Ottawa River, this exquisite property is perfectly situated between the charming towns of Arnprior and Renfrew, offering the ideal blend of elegance and modern conveniences. Whether you're seeking a year-round residence, a vacation home, or an investment property, wake up to stunning river views, spend your days exploring the Ottawa River and Algonquin Trail, and relax in a home designed with every detail in mind. With upgraded finishes, top-of-the-line appliances, and direct access to the Ottawa River, this home is a dream retreat for families, outdoor enthusiasts, and those seeking a peaceful escape. This meticulously crafted 2-storey home boasts 4 spacious bedrooms, designed for comfort and style, perfect for families or hosting guests. Enjoy high-end finishes throughout, including gleaming hardwood floors, custom cabinetry, and modern lighting fixtures that elevate every space. Equipped with top-line stainless steel appliances, sleek countertops, and a spacious island, ideal for culinary creations and entertaining. Step out to your large deck and private dock, perfect for swimming, sunbathing, or a day on the water. The property's prime waterfront location offers endless opportunities for water-based activities, while the surrounding area is rich with recreational and cultural attractions. The Ottawa River is renowned for its pristine waters, ideal for boating, kayaking, and fishing. Cast a line for bass, walleye, or pike, or cruise along the river to explore hidden coves and scenic vistas. Just minutes from the Algonquin Trail, this area is also a winter paradise for snowmobiling and side-by-side enthusiasts. This amazing home awaits your family! (id:19720)
Bennett Property Shop Realty
78 - 837 Eastvale Drive
Ottawa, Ontario
Welcome to 78-837 Eastvale Drive, a bright and spacious corner unit offering exceptional value in Ottawa's east end. Inside, you'll find a functional layout filled with natural light, generous room sizes, and plenty of storage to keep everything organized. The kitchen, dining, and living areas flow naturally, creating a comfortable space for both everyday living and entertaining. Upstairs, the well-sized bedrooms provide peaceful retreats, while the full bathroom is conveniently located to serve the entire level. The finished lower level adds flexibility, whether you need a cozy rec room, home office, or extra living space. Step outside to enjoy your private backyard, larger than most in the area, with plenty of room for gardening, relaxing, or outdoor dining. Situated just steps from parks, schools, shopping, and transit, and with quick access to Highway 417, this home makes daily life simple and convenient. If you're looking for a comfortable, well-located home with room to grow or downsize with ease, this one checks all the boxes. (id:19720)
Exp Realty
1108 Merivale Road
Ottawa, Ontario
Welcome to 1108 Merivale Road a charming freehold semi-detached home offering space, comfort, and versatility in a central Ottawa location. The main floor features a bright layout with defined living, dining areas and a kitchen that opens to the dining space with a convenient breakfast bar perfect for casual meals or entertaining. Upstairs, you'll find three well-sized bedrooms and a full bathroom. The fully finished basement offers a large rec room and a second full bathroom ideal for guests, a home office, or additional living space. Step outside to enjoy a fully fenced backyard, perfect for summer gatherings or quiet relaxation. A dedicated parking space is included. Located close to transit, shopping, schools, and amenities, this home is a fantastic opportunity for first-time buyers, families, or investors. (id:19720)
RE/MAX Hallmark Realty Group
903 - 224 Lyon Street N
Ottawa, Ontario
Welcome to Gotham! This stunning executive one plus den condo in the iconic Gotham building, a modern architectural landmark in Centretown. This sleek unit features exposed concrete ceilings, floor-to-ceiling glass with panoramic southeastern views, a den/work-from-home space, gas stove, quartz counters, stainless steel appliances, new custom blackout blinds, and a 128 sqft balcony with BBQ gas hookup. Enjoy hardwood flooring, in-unit laundry, and ample storage. Gotham offers low condo fees, concierge, 24hr security, underground visitor parking, bike storage, and a stylish party room with full kitchen and outdoor BBQ area. Steps to Lyon LRT, Parliament Hill, ByWard Market, Ottawa River paths, shops, dining, gyms, and nightlife. (id:19720)
RE/MAX Hallmark Realty Group
1602 - 111 Champagne Avenue S
Ottawa, Ontario
Welcome to SOHO Champagne A Rare OpportunityThis upgraded 1-bed, 1-bath condo offers a custom floor plan and panoramic sunset views of the Gatineau Hills from a large private terrace; perfect for entertaining or relaxing.Features include quartz countertops, hardwood floors, integrated appliances, a spacious pantry, custom closet system and full-size washer/dryer.Ideal for professionals, down sizers or those seeking a stylish city retreat.Locker included. Unit can be sold fully furnished (with select décor and personal items excluded). Full-time concierge. Parking available for rent. Steps to the O-Train and neighbourhood amenities. (id:19720)
RE/MAX Hallmark Realty Group
1631 Greywood Drive
Ottawa, Ontario
Welcome to 1631 Greywood Drive: a move-in ready gem in a prime Location! Tucked away on a quiet street just off Jeanne D'Arc Blvd, this bright and freshly painted 3-bedroom, 1.5-bathroom row unit townhouse offers incredible value in a family-friendly neighbourhood. Enjoy the privacy of no rear neighbours, and the convenience of being just around the corner from schools, grocery stores, parks, and main transit routes.The home features limited carpeting, providing a clean, low-maintenance living environment ideal for busy households and allergies. The main floor includes a well laid out living and dining area, a functional kitchen with plenty of cabinet space, and a powder room for guests. Upstairs, you'll find three comfortable bedrooms and a full bathroom. The basement offers additional flexible space, perfect for a home office, rec room, or gym. Whether you're a first-time buyer, investor, or downsizer, this home checks all the boxes for location, comfort, affordability and practicality. Don't miss this opportunity - book your private showing today! | Included: Refrigerator, Stove, Dishwasher, Washer, Dryer | Flexible possession | Ages not to be relied upon as they were prior to current ownership and as per previous sellers MLS listings: laminate flooring (2017), furnace & A/C (2015), insulated garage door (2013) w/ quiet motor, water tank (2013), roof (2013) with 35yr shingles, humidifier, built in light timers for exterior, efficient flush toilets | Approximate utility costs for the current sellers / can vary - Hydro $60, Water $60, Natural Gas $60, HWT rental: $45 (buyout approximately $451 as of July 2025). (id:19720)
Royal LePage Performance Realty
19 Armadale Crescent
Ottawa, Ontario
Unpack the boxes and enjoy! This beautifully updated townhome in a peaceful crescent offers the perfect blend of comfort, style, and convenience. Boasting 3 bedrooms and 2 bathrooms, this thoughtfully renovated home has seen numerous high-quality upgrades since 2020, ensuring it's move-in ready. Inside, you'll find a stunning new kitchen featuring granite countertops, stainless steel appliances, and an open-concept layout that seamlessly connects to a bright living area. Both bathrooms have been tastefully renovated, and recent major upgrades include new windows, roof, front door, sliding patio door, flooring throughout, stair carpeting, driveway interlock, and a rear deck. Fresh paint on the main level (completed in 2025) enhances the modern, clean ambiance. The fully finished recreation room provides versatile space perfect for a playroom, home office, or cozy movie nights. Outside, enjoy summer evenings on your private deck, and take advantage of the proximity to Cobble Hill Park, schools, shopping, and dining options. This home presents a fantastic opportunity for families seeking a move-in ready property with room to grow, now and in the future. (id:19720)
Royal LePage Team Realty
4320 Owl Valley Drive
Ottawa, Ontario
This beautiful 3bedrm 3bathrm home combines comfort, style & functionality. The open concept living area is bright & airy, with hardwood floors, high ceilings & modern finishes. The chef's kitchen features wooden countertops, stainless steel appliances & a island, perfect for cooking & entertaining.The master suite offers a spacious retreat with a walk in closet & ensuite bathrm, complete with a soaking tub, separate shower & dual vanity. Two additional bedrms share a stylish bathrm, ensuring comfort & privacy.The basement adds extra living space, ideal for a home theater or gym. Outside, the private backyard & spacious patio are perfect for relaxing or entertaining.With modern amenities & a fantastic layout, this home is a perfect blend of style & convenience. (id:19720)
RE/MAX Hallmark Realty Group
522 Branch Street
Ottawa, Ontario
Stylish 3-Bedroom Freehold Townhome in the Heart of Barrhaven! Welcome to 522 Branch Street, a beautifully upgraded 2022-built Minto townhome offering 3 bedrooms and 2.5 bathrooms, ideally located just steps from St. Joseph High School, restaurants, shops, a movie theatre, and scenic walking trails. Step inside to discover an inviting open-concept main floor featuring rich hardwood flooring, a bright living and dining space, and a stunning two-tone kitchen complete with quartz countertops, upgraded stainless steel appliances, and modern finishes throughout. Inside entry from the garage adds everyday convenience. Upstairs, the spacious primary bedroom includes a walk-in closet and an ensuite bath with a quartz countertop and sleek glass standing shower. Two additional bedrooms, a full main bathroom, a linen closet, and a convenient second-floor laundry room complete the upper level. The finished basement offers a cozy and versatile recreation room with a gas fireplace, perfect for family movie nights, a play area, or a home office. With its stylish upgrades, thoughtfully designed layout, and unbeatable location, this move-in-ready home is a must-see. Book your showing today! (id:19720)
Royal LePage Team Realty
60 Constantineau Street
The Nation, Ontario
Welcome to this spacious and beautifully maintained single-family home in the heart of Limogesa growing, family-friendly community just a short drive from Ottawa. Offering 3 generously sized bedrooms and 3 bathrooms, this home provides the perfect layout for families who need both comfort and room to grow. Step inside to find a bright and open main floor featuring a large kitchen with an island, ideal for cooking, entertaining, or helping with homework while preparing dinner. The adjoining dining and living rooms are expansive, offering plenty of space for hosting gatherings or simply enjoying quiet evenings at home. Upstairs, you'll find three generously sized bedrooms, including a spacious primary suite, each with ample closet space and natural light. The finished basement adds even more living space, featuring a large family room, a workout area, and a full bathroom perfect for guests, teenagers, or a home gym setup. Enjoy outdoor living in the fully fenced backyard, offering plenty of space for kids, pets, gardening, or summer BBQs. Whether you're looking for a family home with space to spread out or a quiet escape with small-town charm, this property has it all. Located close to parks, schools, and amenities, and just minutes from Calypso Waterpark and Highway 417 for an easy commute. (id:19720)
Exit Realty Matrix
59 - 2570 Southvale Crescent
Ottawa, Ontario
Situated in a welcoming and vibrant neighbourhood, this well-kept townhome offers a great mix of comfort, style, and convenience. Inside, you'll find a bright and cozy space with tasteful updates done just a couple of years ago. The kitchen has been fully renovated with modern appliances and finishes, all bathrooms throughout the home were updated, and both the windows and sliding patio door were replaced around the same time. The area is peaceful, making it a great place to unwind, while still being close to all the essentials St. Laurent Mall Shopping Centre, coffee shops, restaurants, the public library, General & CHEO Hospital and easy access to Highway 417. It is an ideal home for families, professionals, or anyone looking for a low-maintenance place in a great location. The condo fees are $461.19/month and include water, sewage, building insurance, lawn care, and snow removal (Parking Area). The home features a combination of laminate and ceramic flooring durable and easy to care for. Don't miss out on this great opportunity, Book you're showing today! (id:19720)
RE/MAX Hallmark Realty Group
669 Farmington Avenue
Ottawa, Ontario
*** OPEN HOUSE SUNDAY AUGUST 17th 2:00 - 4:00 PM *** Beautifully-renovated 3-bedroom home on quiet, mature, tree-lined street in Riverside Park South. Close to all amenities, this is a must see! High end finishes and appliances as well as solid oak hardwood floors throughout main level. Granite countertops, stainless steel appliances in kitchen, large open concept main living space. Outdoor conversation nook just outside the main living space. great spot to enjoy your morning coffee or unwind at the end of the day. Walk down to your large well maintained yard, offers privacy and quiet living in the heart of the city. Bonus, lower level offers a completely finished living quarters with separate entrance, easily converted to a separate apartment. Use to generate income or extra space for yourself. Renovations throughout (electrical, plumbing, drywall, paint) 2016. Roof 2016. AC 2018. HWT (owned) 2021. Driveway and front patio 2021. Backyard deck and privacy fences 2024. Attic insulation top up 2021. Furnace 2013. Windows 1994. Utilities; Gas: $50/month summer - $230/month winter, Hydro: $139/month, Water $170/month. Offer presentation date, Monday August 18th at 7:00 pm. Please have all offers submitted by 6:00 pm, Monday Aug 18th. Schedule B1 to accompany all offers, found in attachments, along with deposit instructions. (id:19720)
Exp Realty
526 Golden Sedge Way
Ottawa, Ontario
Welcome to this absolutely stunning 4-bedroom, 4-bath home in a family-friendly neighbourhood close to parks, schools, and more! Featuring 9ft ceilings, hardwood, ceramic tile, and warm, inviting tones throughout. The main floor includes a quiet den perfect for a home office and a formal dining room with vaulted ceilings adjacent to the gourmet kitchen with rich cabinetry, granite countertops, and a spacious eat-in area overlooking the family room with gas fireplace. Enjoy the private, fully fenced backyard with a heated saltwater above-ground pool and two-tiered deck ideal for entertaining. Upstairs offers hardwood floors, a luxurious primary retreat with a large walk-in closet and spa-like 4-piece ensuite, plus 3 additional bedrooms, a full bath, and convenient laundry. The finished basement includes a large rec room with gas fireplace, full bath, gym area, and ample storage. (id:19720)
RE/MAX Prime Properties






