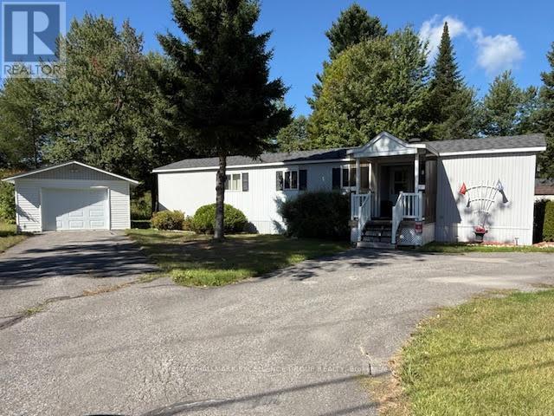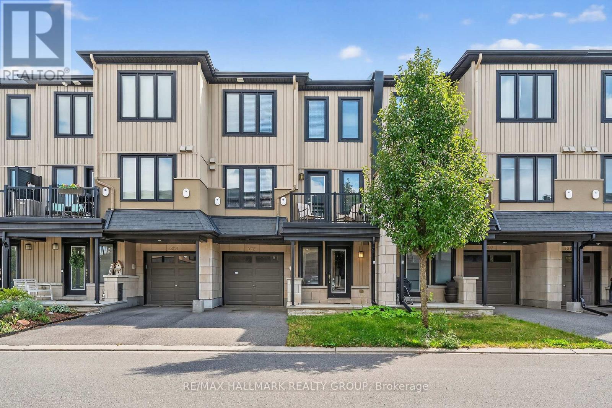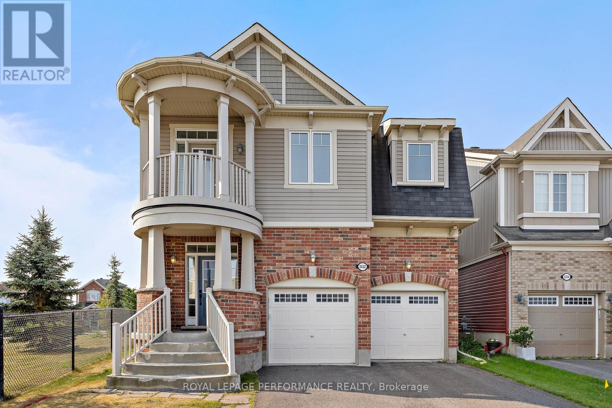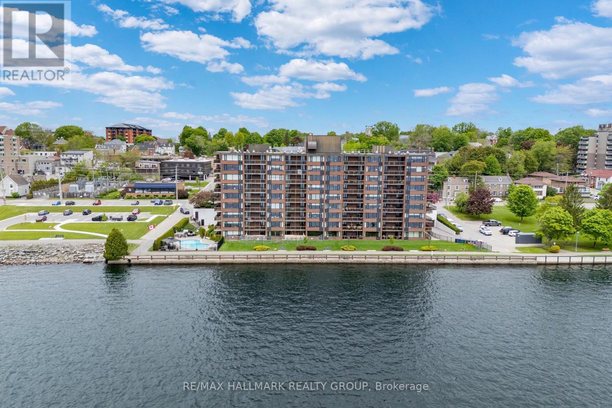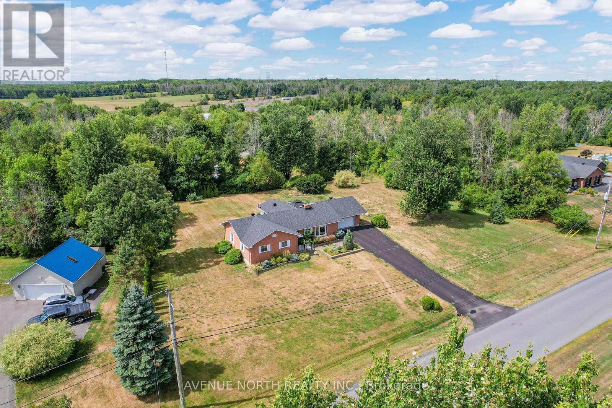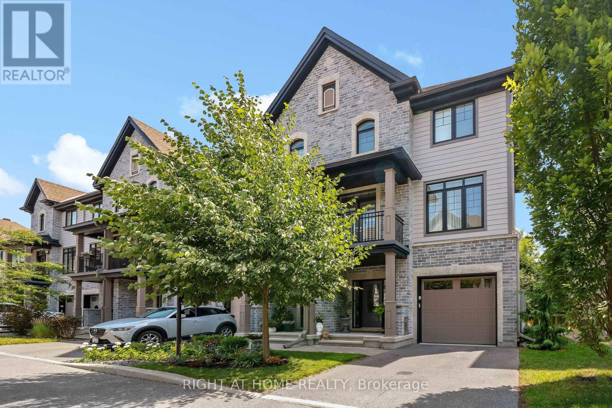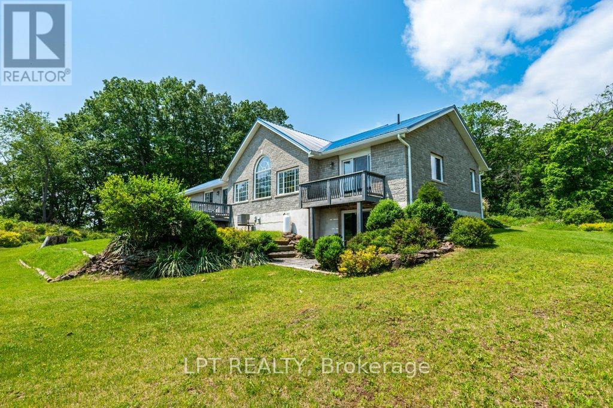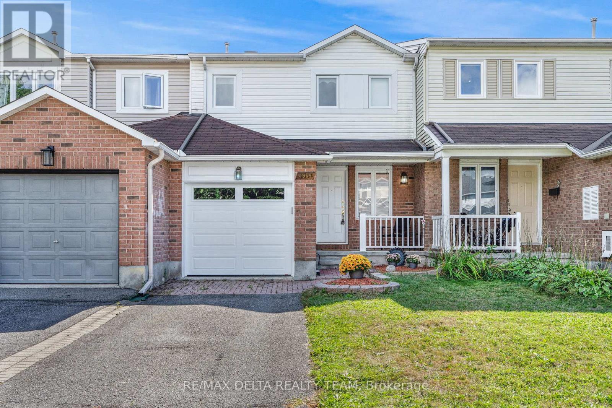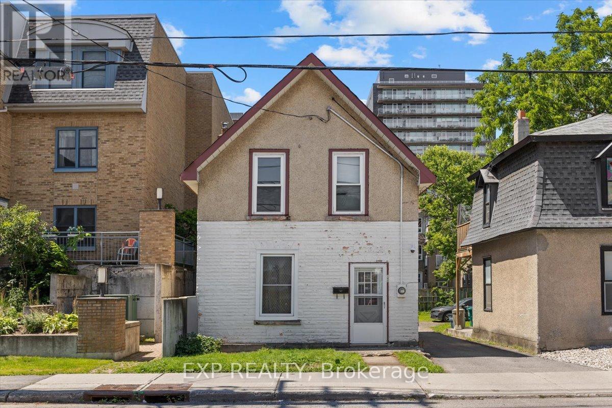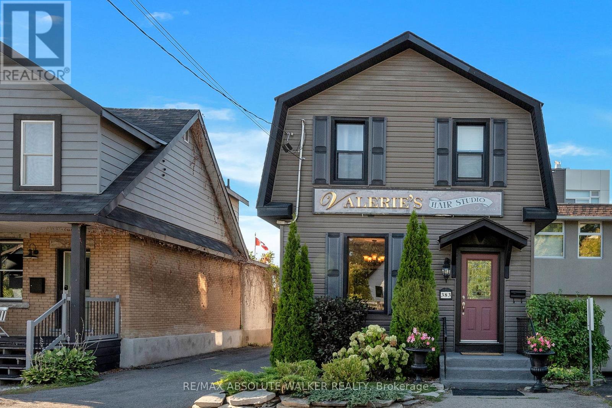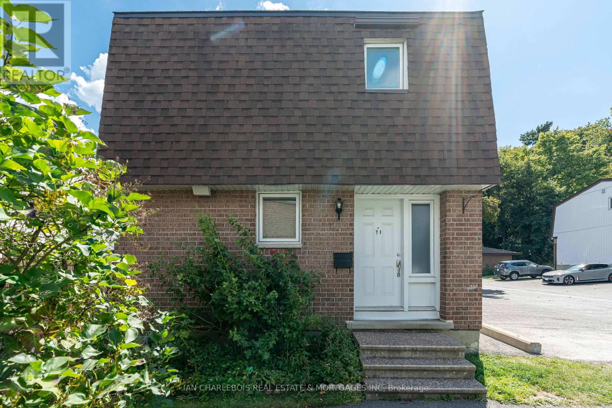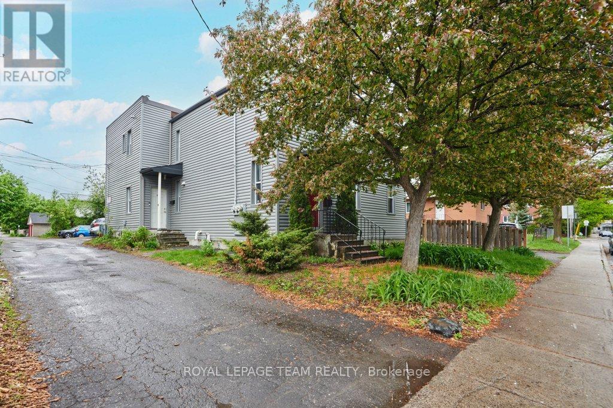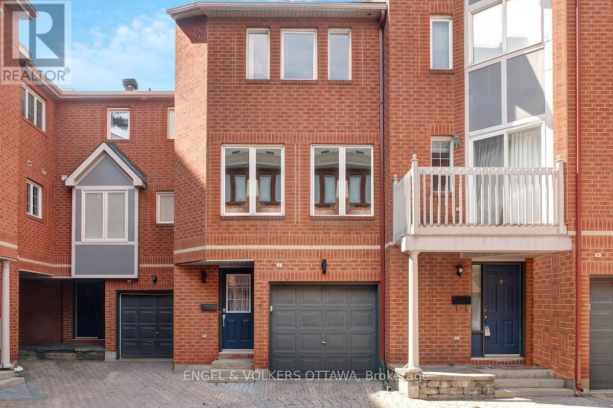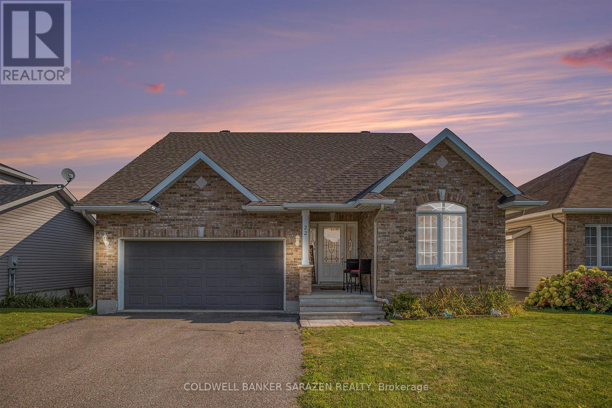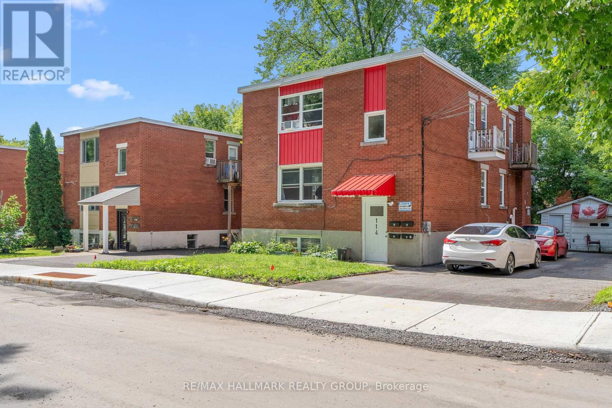Ottawa Listings
14 - 5279 County Rd 17 Road
Alfred And Plantagenet, Ontario
Welcome to this charming 2-bedroom mobile home on leased land, offering comfort and functionality in a peaceful and private setting. The inviting living room features hardwood flooring and a cozy propane fireplace, while the bright eat-in kitchen is perfect for everyday meals. The spacious primary bedroom boasts a wall-to-wall closet, and the main bath conveniently combined with the laundry area. Step outside to enjoy a covered/enclosed patio overlooking a large private yard, ideal for outdoor relaxation or entertaining. A rare find, this property includes a back-to-back double garage (9.15m x 4.55m) and an oversized driveway with parking for at least 10 vehicles. A wonderful opportunity for buyers seeking space, comfort, and exceptional value! Access to all of campground facilities including a restaurant, salt water pool, pond and beach area, petanque, shuffleboard, pickle ball court, beach volleyball and even a park. Planned activities every weekend of the summer. (id:19720)
RE/MAX Hallmark Excellence Group Realty
51 Mullcraft Crescent
Ottawa, Ontario
Welcome to this fantastic opportunity to own a beautifully updated home with NO REAR NEIGHBOURS, nestled in the mature neighbourhood of Longfields, Barrhaven. Sitting on a deep 123 foot lot, this 3-bedroom, 4-bathroom residence has been thoughtfully designed, starting with a full brick exterior which leads into the renovated main level with new hardwood flooring in the living room, and recently installed pot lights. The kitchen features SS appliances, extended cabinetry, new 12x24 floor tiles, granite countertops, and tile backsplash. It also includes a new fridge (2025) and electric gas range (2025). A contemporary curved staircase leads to the second floor, where you'll find a spacious primary suite complete with a walk-in closet and 3-piece ensuite. The two additional bedrooms have custom closet setups, mixing functionality with style. The fully finished basement expands the living space with a generous recreation room, a 2-piece bath, laundry area, and ample storage. Outdoors, the private backyard is ideal for entertaining, offering a large deck, stone patio, and mature gardens. This location provides unmatched convenience with walking access to nearby daycares, schools, bus stops, and Barrhaven Marketplace. It's also within minutes to Fallowfield Train Station, Chapman Mills Marketplace, and Strandherd Crossing, Walmart, Costco, and more. Make this family-oriented home yours today! (id:19720)
Avenue North Realty Inc.
805 Element Private
Ottawa, Ontario
**OPEN HOUSE Sunday, September 14 from 2PM - 4PM** Beautifully Finished and Truly MOVE-IN Ready Townhome. This modern 2 Bedroom, 2 Bathroom townhome combines style, comfort, and convenience in a fantastic location! Offering great curb appeal, the home features a Single Car Garage with additional driveway parking. Inside, the versatile main floor includes a bright flex space perfect for a home office, gym, or studio, along with convenient garage access and a full laundry room. Upgraded hardwood stairs lead to the open concept second floor, where gleaming hardwood flooring and pot lights enhance the bright, spacious layout. The living and dining areas are filled with natural light and flow seamlessly into the modern kitchen, complete with a sit-up breakfast bar, ample counter space and cabinetry, and Stainless Steel appliances. Step out through your private door to enjoy a peaceful balcony retreat, perfect for morning coffee or unwinding after the day! The top level offers two generous bedrooms with cozy plush carpet. Primary bedroom has a large walk-in-closet! A neat and spacious full bathroom completes this floor. Nestled on a quiet, private street yet just minutes from parks, schools, shopping, restaurants, and everyday conveniences, this property is the perfect blend of urban living and neighborhood charm. Don't miss the opportunity to make it yours! Book your showing before it's too late! (id:19720)
RE/MAX Hallmark Realty Group
3532 River Run Avenue
Ottawa, Ontario
Located in one of Barrhavens most desirable communities Half Moon Bay, this well-maintained 4-bedroom home sits on a quiet, pie-shaped lot siding onto greenspace and directly across from a school ideal for families seeking space, convenience, and a strong sense of community.The main level features 9-foot smooth ceilings, an open-concept layout, and a versatile den perfect for a home office or guest room. Upstairs offers a spacious loft with access to a private turret-style balcony, providing additional living space for work or relaxation.Large windows bring in an abundance of natural light, highlighting the homes modern finishes and functional layout. The unfinished basement with raised ceilings presents excellent potential for future customization including an in-law suite, home theatre, or recreation space.Close to parks, schools, shopping, and public transit, this is a rare opportunity to own a family-friendly home in a prime location. (id:19720)
Royal LePage Performance Realty
130 Hawkeswood Drive
Ottawa, Ontario
NO REAR Neighbour! Rarely END UNIT 4 Beds, 3 Baths & Over 2,200 Sq. Ft. Townhouse showcasing designer finishes and a private backyard retreat. Elegant main level with 9-ft ceilings, rich hardwood floors, pot lights, and a chef-inspired kitchen featuring granite counters, SS appliances, and ample cabinets. A stylish mudroom with laundry adds convenience. Upstairs, the primary suite offers a walk-in closet and spa-worthy 5 piece ensuite with double sinks, frameless glass shower & soaker tub. Three additional bedrooms and a full bath complete this level. The finished basement boasts a cozy gas fireplace and abundant storage. Step outside to your private oasis with a composite deck and natural gas BBQ line. Close to top schools, shops, dining, parks & transit. Don't miss out and book a showing now! (id:19720)
Uni Realty Group Inc
99 Crampton Drive
Carleton Place, Ontario
[OPEN HOUSE - Sunday, Sep 14th from 2-4pm] Welcome to 99 Crampton - an immaculately clean and tastefully updated freehold townhome in the growing community of Carleton Place - a rare find under $500k! An ideal opportunity for young families, investors, or professionals looking to expand their living space. Freshly painted throughout, the home is enhanced with scratch-resistant vinyl plank flooring, brand new carpeting on the stairs, modern light fixtures and more! The main level welcomes you with a generous foyer offering inside garage access and an updated powder room. A refreshed kitchen features brand new stainless steel appliances (protective plastic still on!), new countertops, a double sink, and a sleek backsplash. Upstairs, you'll find three bright bedrooms with large windows and ample closet space in addition to a newly updated main bathroom with a stylish vanity and modern fixtures. The finished lower level includes a sunlit family room with a huge egress window, laundry area, rough-in for a bathroom, plenty of storage and a brand new furnace! Outside, enjoy a fully fenced backyard with a cozy deck, garden shed, and plenty of space to play, garden, or entertain. All this just minutes from schools, parks, shopping, and quick access to Hwy 7 for an easy commute to Ottawa. These units don't last long! Book your showing today. (id:19720)
Solid Rock Realty
143 Borealis Crescent
Ottawa, Ontario
Spacious 4-Bedroom Rental Backing Onto Ravine in Prime Location! This beautiful and spacious home offers 4 bedrooms plus a den, perfect for families or professionals. Enjoy a bright, open-concept kitchen that flows into the cozy family room with two fireplaces, ideal for relaxing or entertaining. The main floor features 9-foot ceilings, central air, and central vacuum. Step outside to a large, fully fenced yard with ravine views, offering privacy and a peaceful setting. Conveniently located within walking distance to Montfort Hospital, CMHC, NRC, shopping, and all amenities. Just a 9-minute drive to Parliament Hill. Available for Immediate Possession. (id:19720)
Power Marketing Real Estate Inc.
405 - 55 Water Street E
Brockville, Ontario
Welcome to 55 Water Street, Unit 405, in the Executive building downtown Brockville. Step into this stunning condo and be greeted by breathtaking sightlines leading straight to your spacious private balcony. The open-concept living and dining area is bathed in natural light, creating a warm and inviting atmosphere. A well-appointed kitchen offers generous cabinetry and ample counter space, perfect for entertaining or everyday living. Down the hall, you'll find a serene primary suite featuring a walk-through closet leading to a private 4-piece ensuite. A well-sized guest bedroom and an additional 4-piece bathroom provide comfortable accommodations for family or visitors. Thoughtful storage solutions throughout the unit, along with the convenience of in-unit laundry, make rightsizing effortless. Enjoy the exceptional amenities this executive building has to offer, including an inviting party room, games room, an outdoor pool overlooking the majestic St. Lawrence River, and secure indoor parking. Located in the heart of downtown Brockville, you're just steps from the waterfront, shops, restaurants, and all the charm this historic city has to offer. Motivated, and move-in ready, dont miss your opportunity to make it yours! (id:19720)
RE/MAX Hallmark Realty Group
5514 Poplar Avenue
South Stormont, Ontario
At the Beaver Glen Estates, just minutes from Cornwall and Highway 401, morning light pours into the 4-season sunroom. You sip coffee under cedar beams and skylights while the house warms by a brick fireplace. The kitchen granite counters, stainless steel make breakfasts quick and tidy. Hardwood floors make cleanup easy. Day flows smoothly. Three main-floor bedrooms give everyone a quiet place to rest. Need space to focus? The big basement recreation room is divided into 3 living areas for many uses: a family movie night area, a calm remote-work space corner, a fitness area for working out, yoga or meditation, or a living spot for guests or an in-law suite to earn additional income. There's also a cold storage room to have food, drinks, or seasonal items that need cooler temperatures. Afternoons stretch outside. On about 1.2 acres, you see the kids running around having fun, your pets roam, and you grill dinner on the deck under the gazebo. A solid shed keeps your personal belongings organized. Evening is calm and comfortable with natural-gas heat and central air conditioning. Looking ahead? The zoning lets you dream bigger, where you can potentially add a coach house/garden suite, run a home-based business location, or build an extra garage or storage building. Grow as life changes. As a bonus, the Seller will cover your legal fees, up to $2,000, at closing - more money for move-in day. Like the space and options? Book your tour to check it out in person or online. (id:19720)
Avenue North Realty Inc.
323 Centerra Court
Ottawa, Ontario
Welcome to 323 Centerra Court a beautifully appointed 4-bed, 4-bath home in the heart of Stonebridge, set on a quiet cul-de-sac with no rear neighbours.The main floor features a bright open-concept layout with a spacious living and dining area, a gas fireplace, and large windows overlooking the backyard. The kitchen offers stainless steel appliances, ample cabinetry, a center island with breakfast bar, and direct access to your private outdoor retreat. Granite and quartz countertops throughout the home including kitchen, and all bathrooms. A versatile den, powder room, and laundry room complete the level.Upstairs, the generous primary suite includes a walk-in closet and a 5-piece ensuite with soaker tub and glass-enclosed shower. Three additional bedrooms and a full bath provide comfort for family or guests.The finished lower level offers a large recreation room, an additional full bath, and flexible space for a home gym, office, or media room.Step outside to a landscaped backyard with stone patio, gazebo, and mature greenery perfect for entertaining or relaxing in privacy. Ideally located near parks, schools, trails, and Stonebridge Golf Club, with easy access to shopping and transit. Recent updates: Recent Upgrades:Front & back interlock (2022)Pot lights in 3 bedrooms & den (2023)Light fixtures kitchen/den (2023)Humidifier (2022)Gazebo (2022)Accent walls (2023)Landscaping front & back (2023)All brand-new appliances (2022) (id:19720)
Royal LePage Performance Realty
77 Priam Way
Ottawa, Ontario
A Family Retreat Surrounded by Nature - Tucked away in the heart of Bells Corners, this freshly painted 3-bedroom, 2.5-bathroom home is the perfect fit for families who value comfort, connection, and the outdoors. Backing onto peaceful NCC green space with no rear neighbours, it offers a rare sense of privacy while keeping you close to schools, parks, shopping, and transit. Step inside to sunlit living and dining areas with rich wood floors, where a classic wood-burning fireplace sets the stage for cozy evenings together. French doors lead to a bright four-season sunroom with sweeping views of the forest - a perfect year-round space to read, relax, or watch the kids play in the yard.The updated kitchen features brand-new stainless steel appliances, crisp white cabinetry, and a large eat-in area framed by a picture window - ideal for family meals filled with laughter and light. Upstairs, three spacious bedrooms, including a comfortable primary suite, provide plenty of room to grow. The finished lower level offers even more flexibility with a self-contained apartment - great for multigenerational living, in-laws, or as a smart rental opportunity. Outside, the backyard is a true family haven: mature trees, a fire pit for evenings under the stars, and access to trails where kids can explore and parents can unwind. A side garden adds extra green space, perfect for vegetables, herbs, or a quiet retreat. With its long driveway and ample parking, this home blends practicality with charm. Whether you're looking for a place to raise your family, create lasting memories, or enjoy a daily connection to nature - 77 Priam Way delivers it all. Don't miss out book your private showing today! (id:19720)
Real Broker Ontario Ltd.
708 Reverie Private
Ottawa, Ontario
(OPEN HOUSE Sept. 14, 2pm - 4pm) Welcome to 708 Reverie Private, an exceptional end-unit townhome with its own driveway, nestled in a quiet private road by the highly sought-after Stittsville Main Street. Premium exterior consists of Stones, Bricks, and James Hardie Fibre Cement Siding. Elegant arched windows, two balconies, and a grand, stately entrance combining timeless charm with impressive curb appeal. 9-foot ceiling on 1st and 2nd floor, and flooded with an abundance of natural light, the home features a smart and functional open-concept layout ideal for modern living. The second floor boasts a spacious living and dining area, complemented by a well-equipped kitchen with upgraded appliances. Step outside to your private rear yard, complete with a curated garden for entertaining guests or enjoying peaceful evenings. Upstairs offers two generously sized bedrooms with hardwood flooring, convenient laundry facilities, and 2 stylish bathrooms. This home balances serenity with convenience, just minutes from top-rated schools, parks, shopping, and transit. The monthly Association Fee of $120.18 covers private road maintenance and visitor parking. Hot Water Tank is owned with no additional monthly fee. Don't miss this rare opportunity to secure a comfortable, bright, and well-located home in Stittsville. Schedule your private tour today! (id:19720)
Right At Home Realty
125 Lansdowne Road S
Ottawa, Ontario
Nestled in the prestigious Rockcliffe Park community, this exceptional 5-bedroom, 4-bathroom home seamlessly blends timeless elegance with modern sophistication. Impeccably maintained and thoughtfully updated, it boasts gleaming hardwood floors and abundant natural light throughout. The main level features refined formal living and dining areas that transition effortlessly into a stylish kitchen, complete with granite countertops, shaker cabinets, a farmhouse sink, and a central island. A bright and inviting family room offers a cozy retreat with panoramic views of the lush backyard. Inside access to the garage through a convenient mudroom completes this level. Upstairs, five generously sized bedrooms provide ample space for family and guests, including a spacious primary suite with a walk-in closet and a private 3-piece ensuite. The expansive lower level adds versatility with a large recreation room, laundry area, and a 2-piece bathroom. Set on a beautifully landscaped, tree-lined lot, this home offers vibrant gardens, stone pathways, and a large deck; perfect for outdoor living. Landscaping and lawn care are included in the rent. Available both short-term and long-term. NOT FURNISHED. (id:19720)
Royal LePage Performance Realty
32 Chisamore Pt Road
Gananoque, Ontario
Welcome to your private oasis on 6.14 acres overlooking the St. Lawrence River in picturesque Gananoque. This thoughtfully designed 3-bedroom, 2-bath bungalow combines contemporary finishes with an abundance of natural light. Large picture windows frame breathtaking water views and flood the open-concept living and dining areas with sunshine. Quality craftsmanship is evident throughout, from the sleek, carpet-free flooring to the neutral palette that invites personalization.The primary suite is a sanctuary of comfort and convenience, featuring a spacious walk-in closet and a spa-inspired ensuite with walk-in shower and jacuzzi tub. Two additional bedrooms share a beautifully appointed main bathroom, each offering ample closet space and bright, airy proportions. Patio doors off the living room open directly onto an expansive deck ideal for morning coffee or entertaining while you take in river panoramas.Downstairs, the 9-foot ceilings and walk-out basement await your finishing touches. Design a home theater, gym or guest suite the possibilities are limited only by your imagination. Outside, the lushly landscaped grounds include mature trees, manicured gardens and generous lawns. A double-car garage provides secure storage, while the property's size and configuration offer the potential for a severance. Whether you seek a year-round family home, a weekend getaway or an investment opportunity, this unique bungalow blends modern style with enduring appeal in one of Ontario's most sought-after waterfront communities with great neighbours. Schedule your private viewing today! (id:19720)
Lpt Realty
1969 Sunland Drive
Ottawa, Ontario
Welcome to this well-maintained 2-storey home featuring hardwood flooring throughout the main level and a bright, inviting kitchen with direct access to the backyard perfect for indoor-outdoor living. The main floor offers a functional and flowing layout, seamlessly connecting the living, dining, and kitchen areas with a cozy gas (as-is) fireplace. Upstairs, you'll find brand new carpet (2025) and three generously sized bedrooms, all with cozy carpeting and a full main bathroom. The spacious primary bedroom includes a cheater ensuite and a walk-in closet for added convenience and comfort. The full, unfinished basement provides a blank canvas and a egress window making it ready for a future bedroom or other customization and extra storage space. Step outside to enjoy a fully fenced backyard offering optimal privacy, complete with a deck for relaxing or entertaining, and a separate shed for additional storage. This home is move-in ready with room to grow don't miss your opportunity to make it yours! New eavestrough 2023 New Garage door 2024 (id:19720)
RE/MAX Delta Realty Team
198 Hinchey Avenue
Ottawa, Ontario
Opportunity knocks in one of Ottawa's most vibrant and walkable neighbourhoods! This 3-bedroom, 1-bathroom home sits on a deep lot in the heart of Hintonburg just steps from Parkdale Market, Wellington Village, Tunney's Pasture, and the LRT. Surrounded by local shops, cafes, restaurants, breweries, and parks, the location offers an unbeatable lifestyle with easy downtown access.Perfect for first-time buyers looking to get into a central neighbourhood and make it their own, or for investors seeking long-term upside in a high-demand area experiencing constant growth and redevelopment. Whether you're updating to live in or renting for future income, this is a rare chance to secure a freehold home in one of Ottawa's hottest markets. (id:19720)
Exp Realty
383 Danforth Avenue
Ottawa, Ontario
Located in the heart of Westboro, 383 Danforth Avenue is a rare standalone building offering exceptional visibility, versatility, and charm. This two-storey property reflects true pride of ownership and sits in one of Ottawas most desirable neighbourhoods, surrounded by vibrant shops, cafes, and amenities. With a high walk score and ample on-site parking, its ideally suited for both foot traffic and destination clientele. Currently operating as a successful hair and aesthetics business, the building lends itself to a wide range of potential uses including retail, wellness, professional services, or boutique office space. Recent updates include the roof, siding, and fascia (all completed in 2015), electrical wiring (2015), and furnace (2010), ensuring peace of mind for future owners. The property is well-maintained and move-in ready, with tasteful finishes and flexible interior layouts. Whether you're an investor or an owner-operator, this property presents a unique opportunity to establish a presence in one of Ottawas most dynamic and walkable communities. (id:19720)
RE/MAX Absolute Walker Realty
31 - 837 Eastvale Drive
Ottawa, Ontario
Ideal location at an amazing price! This is a must-see for all buyers at all budgets. Enjoy exceptional convenience with public transit, recreation, and shopping just minutes away, including a short walk to the Montreal Road LRT for effortless citywide access.The main floor features a functional layout with a generous kitchen and eating area, a formal dining room for special occasions, and a spacious living room ideal for everyday living. Upstairs, you'll find three bright bedrooms and a full bathroom.The fully finished basement offers a washroom and versatile additional living space perfect as a fourth bedroom or family room. Outside, a large side yard provides ample room for entertaining and outdoor enjoyment. Condo fees include roof, window, and door replacement, as well as snow removal ensuring simplified, low-maintenance living. Priced to sell. (id:19720)
Ian Charlebois Real Estate & Mortgages Inc
62 Laurel Street
Ottawa, Ontario
Welcome to 62 Laurel Street, a well-maintained triplex in the heart of Ottawa's sought-after Hintonburg neighbourhood. This solid investment property features two spacious updated three-bedroom units and one one-bedroom plus den unit. All hardwood, offering modern appeal and easy maintenance. Each unit is bright, functional, and has a storage locker - current tenants are excellent long term tenants. Located close to schools, transit, shopping, and downtown amenities, this property has been well maintained and updated. Ideal for investors or live-in landlords! ***Please note to insure tenant privacy no interior photos have been taken. Please find photos from the designer of the bathroom and kitchen and floor plans for your consideration. (id:19720)
Royal LePage Team Realty
6 Stockport Private
Ottawa, Ontario
Located in a private court in the heart of Centretown, you'll find 6 Stockport Pvt. Nearly 1300sqft of living space in this charming 2-bed, 2-bath townhome. Known as one of Ottawa's most vibrant and walkable neighbourhoods, you're steps from the shops, cafés, and restaurants along Bank St. and a quick commute for anyone working in the downtown core. Ideal for first-time buyers, young professionals, or even downsizers looking to enjoy this urban lifestyle. The first floor features a versatile den, ideal for a home office, workout space, or tv room, with a door that leads to your west facing yard. On the second level, you'll find a bright, open-concept kitchen with a large peninsula and ample storage space. Hardwood flooring flows through the dining and living area, as you benefit from both east and west exposure, making this a warm and inviting space. Upstairs offers two generously sized bedrooms as well as a renovated bathroom with a walk-in shower and modern finishes. Enjoy the convenience of an attached garage, in unit laundry, basement storage, and rare private outdoor space - perfect for summer BBQs or entertaining. With its unbeatable location, thoughtful design, and functional floorplan, this is low maintenance living at its finest. (id:19720)
Engel & Volkers Ottawa
11590 County 43 Road
North Dundas, Ontario
Charming 4-bedroom home on nearly an acre. Nestled on a spacious, private lot with no rear neighbours, this charming two-storey home offers the perfect blend of comfort, character, and convenience. Step inside to a bright, welcoming main floor featuring a large kitchen ideal for family meals. The living room boasts wide plank hardwood floors and a cozy propane fireplace, creating a warm and inviting atmosphere. From here, walk into a delightful 3-season room, the perfect spot to relax with your morning coffee or unwind after a long day. The main level also includes a full bathroom and convenient laundry area, adding to the home's practicality. Upstairs, you'll find four comfortable bedrooms, offering plenty of space for family, guests, or a home office. With 200-amp electrical service and sitting on nearly an acre of land, this property provides privacy, space, and peace of mind. Located just 5 minutes from Winchester, 18 minutes to Kemptville and 35 minutes to Ottawa, you'll enjoy easy access to local shops, schools, and amenities while still savoring the tranquility of country living. (id:19720)
Royal LePage Team Realty
26 C Arnold Drive
Ottawa, Ontario
Your opportunity awaits in the heart of Bells Corners - Arbeatha Park . A charming, family friendly neighbourhood close to all amenities with parks, NCC trails , green space & easy access to transit . A spacious 4 bedroom END unit condo with central air beside green space with treed privacy on a quiet cul de sac . What a location !!! Parking for 2 cars on the driveway which is a rare find in this complex . Single car garage with inside access . Spacious floor plan with over 1400 sq ft of finished space . Private landscaped backyard with a patio is the perfect space to relax & entertain. This home has so much potential , is well cared for & ready for your personal touch . Perfect for first home buyers & families . Monthly fee includes water, outside maintenance, grass cutting & snow removal. This exceptional opportunity will not last long ! (id:19720)
RE/MAX Hallmark Realty Group
22 Frieday Street
Arnprior, Ontario
Bungalow with loft and open concept living in very desirable location. Shopping, schools and playground all within a few minutes walk. Inviting large front entrance foyer with double pillars. Eat in Kitchen with granite counter tops and sit down breakfast counter, great for families on the go. Formal Living room shares with kitchen a 3 sided gas fireplace and vaulted ceilings. Access to private back yard deck areas off Kitchen. Large formal Dining Room. Main floor Primary Bed Room with vaulted ceilings, huge walk in closet and 5 Piece Ensuite Bath. 2nd Bed room and another 4 Piece Bath on Main floor. Main floor Laundry. Loft features Den area and one Bed Room along with 4 Piece Bath. Huge Family Room in Basement and 2 Piece Bath which can easily be expanded in size. Lots of storage space in Basement area. Two Car attached Garage provides inside entry to home. 24 Hours Irrevocable on all Offers., Flooring: Ceramic, Flooring: Laminate, Flooring: Carpet Wall To Wall ** This is a linked property.** (id:19720)
Coldwell Banker Sarazen Realty
114 Lebrun Street
Ottawa, Ontario
Purpose Built FOURPLEX Investment All Brick Building with a 5.7% Cap Rate! Fully rented with all tenants paying their own Hydro. The building features a well-balanced unit mix: 3-Bedroom, 2-Bedroom, 1-Bedroom, and Bachelor! All Apartments have a Full Kitchen with 1 Full Bathroom. Shared Laundry space along with a large driveway that can fit up to 6+ Cars! A Detached Garage for extra storage along with a shared Backyard. Located quietly in Vanier across Richelieu Vanier Park with new Sidewalks and close to Corner Stores, Grocery Stores, Transit, Parks and minutes to Downtown. Owner pays Heat, Water/Sewer and Common Hydro. Renovated Unit 2 in 2024, LVP Front Stairs 2024, Natural Gas Furnace 2022, Front Door 2024, Multiple Windows 2024 & 2025, All Electric Hot Water Tanks Owned. 5 Hydro Meters, 1 Gas Meter. This is an income-producing property in a desirable and growing area. Complete financials and details are available. BOOK YOUR SHOWING TODAY! Interior Photos are prior to tenants occupancy* (id:19720)
RE/MAX Hallmark Realty Group


