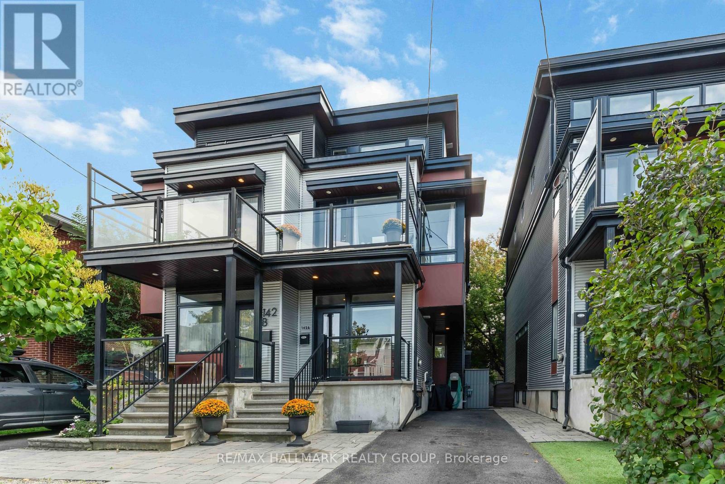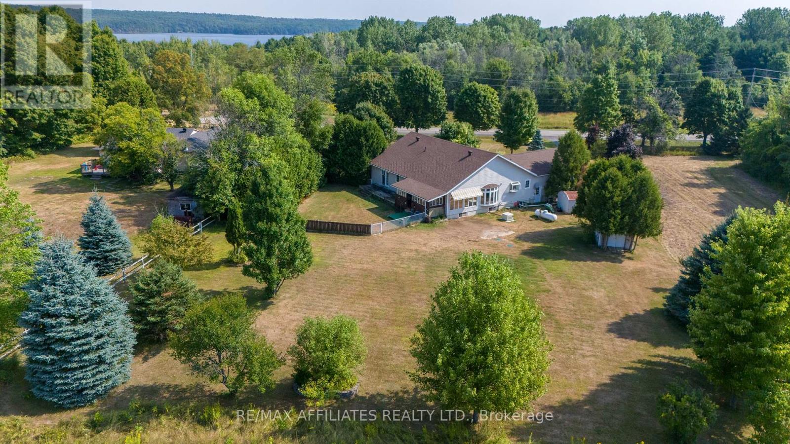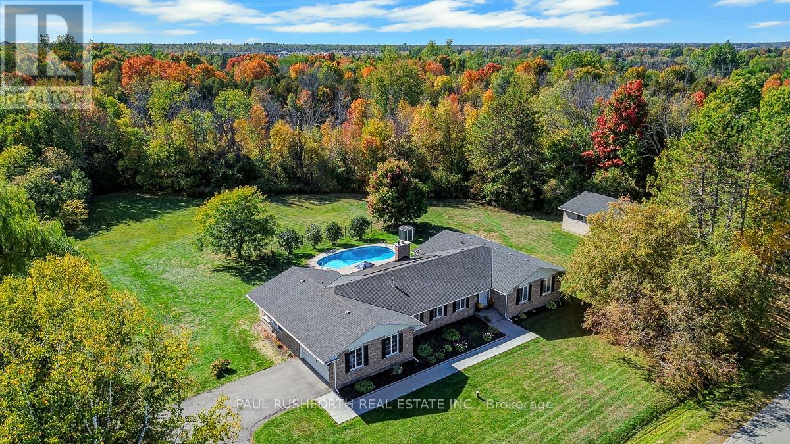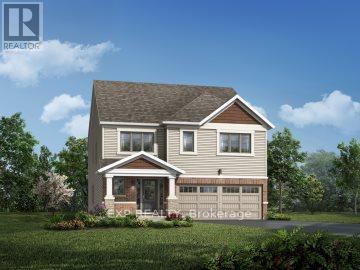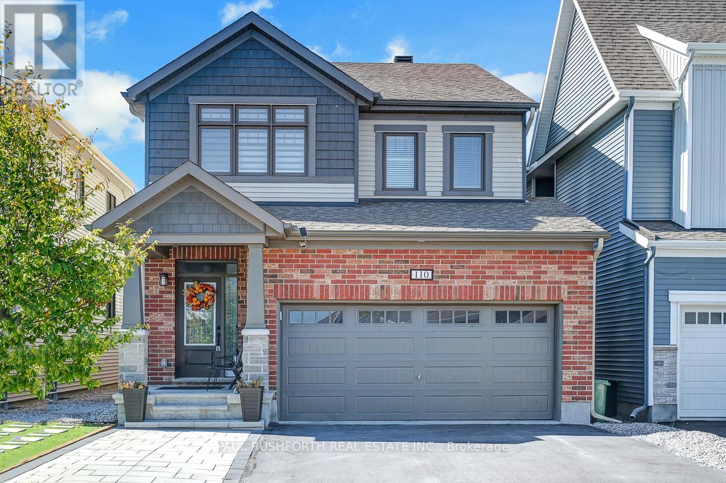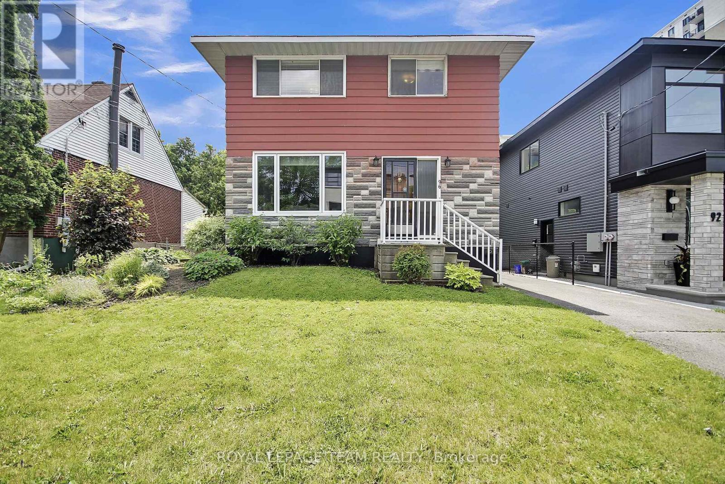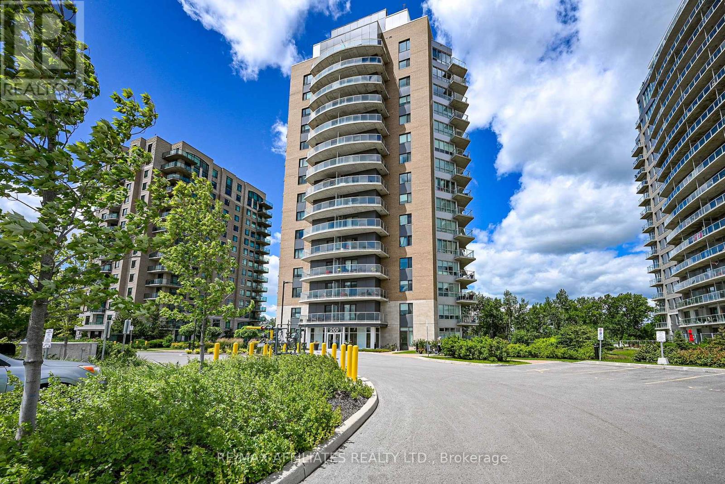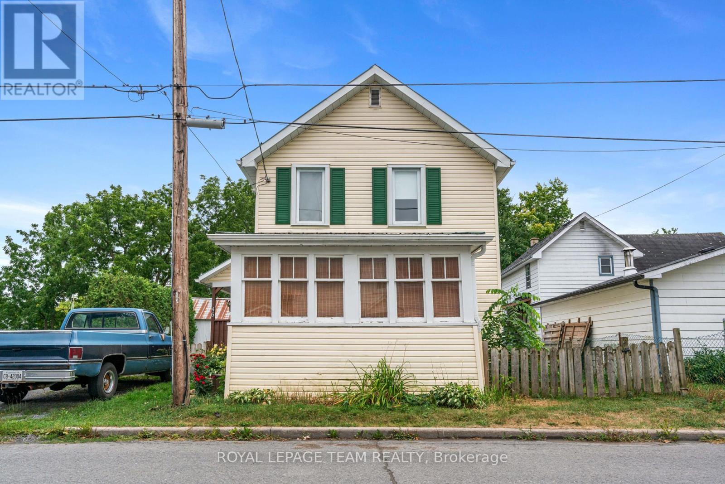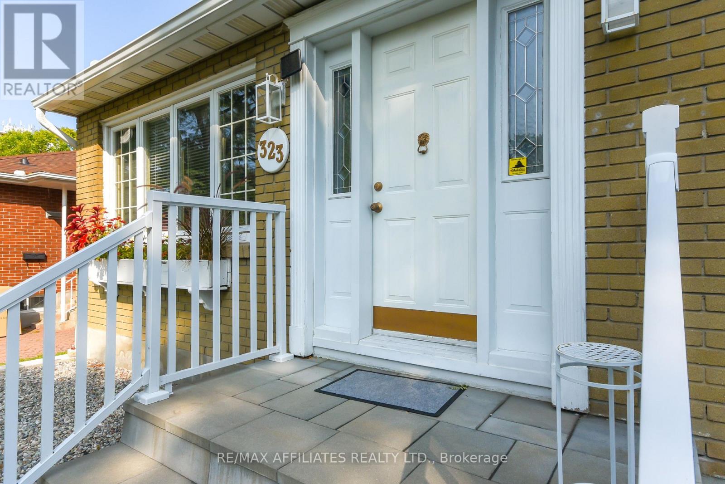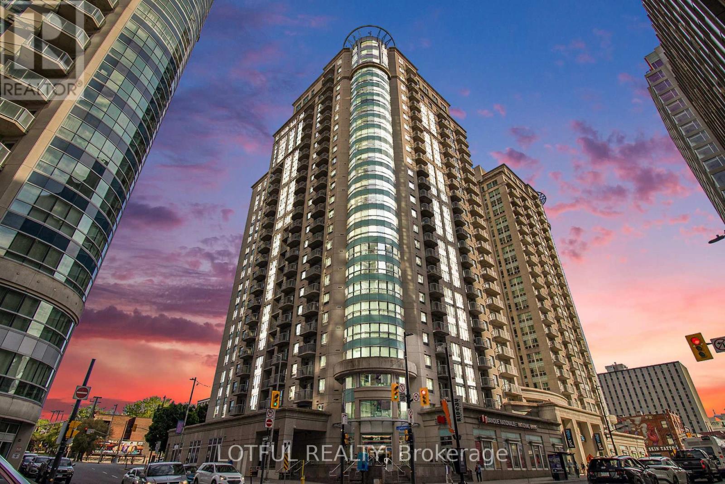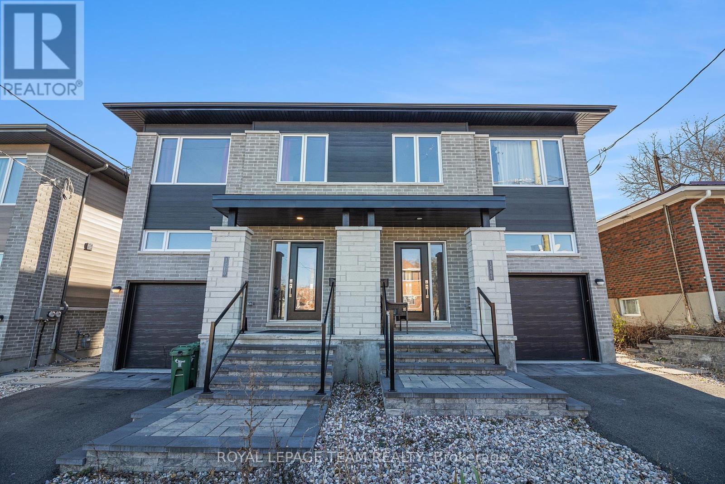Ottawa Listings
A - 142 Queen Mary Street
Ottawa, Ontario
Award-Winning Hamel Designed Semi-Detached. This stunning sun filled 3-storey semi-detached blends modern design with urban convenience, just 10 minutes to downtown and an 8-minute walk to Tremblay LRT/VIA Rail. The open-concept main level with hardwood floors features 9' ceilings, a chef's kitchen with granite counters, undermount sink and breakfast bar. Kitchen opens to the living room with gas fireplace and door to the private back yard. The second floor offers a master-sized 2nd bedroom, 3rd bedroom, a full bath plus a bright den/workout room with balcony and view. The top level features a luxurious primary suite, spa-inspired ensuite, and a covered patio retreat. The versatile lower level includes a family room (or 4th bedroom), full bath, and bar ideal for entertaining or future apartment conversion. Unbeatable location: steps to the Overbrook Community Center (programs, Sens Rink of Dreams, sports fields, dog park), minutes to shopping and the Rideau Sports Centre. Only 2 blocks to the Rideau River trails and a 20-minute walk to the University of Ottawa. An urban lifestyle gem by an award-winning designer. (id:19720)
RE/MAX Hallmark Realty Group
9727 Highway 42 Highway
Rideau Lakes, Ontario
Charming 3-Bedroom home on 1 Acre with room to make it your own. Nestled on a spacious 1-acre lot, this 3-bedroom home offers both comfort and potential. The property features a newer roof, a generator for peace of mind, a large family room perfect for gatherings and a great open concept design. The fenced-in backyard is ideal for dogs, outdoor entertaining, or for those with young children. Beautiful 3 season sunroom lets you catch the morning sunrise to start your day and the enclosed porch at the back is great for sunsets later that evening. The mature yard provides plenty of greenery to enjoy and plenty of pretty views out back over the pastures. Backup generator in place, septic has already been pumped and inspected and roof has been redone within last 3 years. The home is well cared for, but it also offers a perfect opportunity for buyers looking to add their personal touches throughout a wonderful floor plan and at a unbeatable location. With its practical updates, ample space, and charming country feel, this property is a rare find for anyone seeking a balance of move-in ready features with room to customize. (id:19720)
RE/MAX Affiliates Realty Ltd.
316 Cornflower Row
Ottawa, Ontario
Be the first to live in this BRAND NEW 4 bed, 4 bath detached home in Richmond Meadows! This is Mattamy Home's popular and spacious Wintergreen model, offering 2178 sqft above grade + 563 sqft below grade of well-designed living space. There is still time to choose your own finishings and make this home uniquely yours, with $20,000 in bonus dollars to spend on design upgrades! The main floor features 9' ceilings and hardwood flooring, creating a warm and inviting atmosphere. The cozy eat-in kitchen includes plenty of cabinetry, an island, and a fridge water line for added convenience. Patio doors provide easy access to the backyard and flood the space with natural light, making it the perfect place to start your day. The open-concept living and dining areas offer an ideal layout for family life or entertaining guests. An elegant oak staircase leads to the second level, where you'll find a spacious primary bedroom with a walk-in closet and a private ensuite featuring a glass shower. The three additional bedrooms are generously sized and share access to two additional full bathrooms. A convenient second-floor laundry room completes the upper level. This Energy Star rated home is built for comfort, efficiency, and long-term value. Your dream home awaits modern, move-in ready, and customizable to your taste! (id:19720)
Exp Realty
15 Richland Drive
Ottawa, Ontario
DREAM PROPERTY. SPECTACULAR. High quality STUNNING 2700sqft BUNGALOW on a MAJESTIC 1.7 ACRE treed estate lot in desirable RICHMOND boasting an additional DETACHED TRIPLE GARAGE / WORKSHOP!! PRIVACY & TRANQUILITY in a natural setting mere minutes to amenities. EXTENSIVELY RENOVATED and bursting w/ upgrades & designer finishes. IMPRESSIVE CRAFTSMANSHIP, superb style, open concept layout ideal for everyday living/hosting. FOUR BEDROOMS on MAIN FLOOR + potential for 2 more on lower. This beauty has it all: paved driveway, full brick exterior, in-ground pool, hardwood floors, custom millwork, natural slate flooring, GOURMET CHEF'S KITCHEN with stylish banquet eating area, formal living/dining rooms, mudroom, main floor laundry = ONE LEVEL LIVING! SPRAWLING 4 SEASON SUNROOM (currently used as dining). LAVISH PRINCIPAL RETREAT w. ensuite ABSOLUTELY FABULOUS. OVERSIZED WINDOWS = SUNNY/BRIGHT. Finished lower featuring a lounge, HOME THEATRE, gym (+ space for 5th bedrm/office), 2pc bathroom (w.space for expanding). RESORT STYLE exterior living at its finest: IN-GROUND POOL, fully landscaped, fenced, SPRAWLING DECK & more! 2 CAR ATTACHED GARAGE. BELL/ROGERS HIGHSPEED Available. JUST PERFECT. 200AMP Electrical, Roof 2021, Furnace 2021, Hot water tank 2023. A VERY RARE OPPORTUNITY. (id:19720)
Paul Rushforth Real Estate Inc.
211 Parsnip Mews
Ottawa, Ontario
BRAND NEW! Parkside model by Mattamy Homes. Welcome to this stunning 3396 sqft 4 bedroom, 5 bathroom home in Richmond Meadows. There is still time to choose your finishes and make this home your own with $30,000 to send at the design centre. This popular model offers a thoughtfully designed floor plan, perfect for modern family living.The bright, open-concept main level features a spacious kitchen with quartz countertops, ceramic backsplash, a large island with breakfast bar, and an alternate layout for enhanced functionality including a fridge water line. The living and dining areas flow seamlessly, complemented by a versatile main-floor den. Additional conveniences include a welcoming foyer with walk-in closet and a mudroom with its own walk-in closet. Hardwood floors throughout the main level and a hardwood staircase to the second level add warmth and style. Upstairs, the generous primary suite boasts a walk-in closet and a luxurious 5 piece ensuite with a walk-in glass shower. A second bedroom also enjoys a private ensuite, while all bedrooms include walk-in closets. The laundry room is conveniently located on the second floor. The fully finished lower level offers a spacious rec room with a full bathroom ideal for family recreation or guest accommodations. This exceptional home truly checks all the boxes don't miss the opportunity to make it yours! (id:19720)
Exp Realty
110 Reliance Ridge
Ottawa, Ontario
PERFECT HOME for a LARGE FAMILY. Detached SINGLE with basement APARTMENT (non-conforming). PRIME LOCATION in Blackstone South. Plenty of uses/options for a savvy Buyer: 1) purchase as pure investment, rent both units 2) live in upper unit, rent lower unit to generate income to offset ownership costs 3) PERFECT for MULTI GENERATION or MULTI FAMILY LIVING...INLAW SUITE. 4) easy conversion back to single family use. 5) live in upper and use lower for a home based business. TURN KEY PROPERTY. MATTAMY PREAKNESS has 3 LARGE BEDROOMS + HUGE LOFT (vaulted ceilings and easy conversion to a 4th bedroom), 2.5 bathrooms, STUNNING KITCHEN (SS appliances/ gas stove/quartz counters, breakfast bar, WALK-IN PANTRY), living/dining rooms, direct access to rear deck & garage w. EV CHARGER, and handy MUDROOM. FANTASTIC PRIMARY with DUAL WALK IN CLOSETS and a 3PCE ENSUITE (Glass Shower). Lower Suite is massive open concept studio apartment with private laundry and private entrance direct from exterior rear. SHOWS VERY WELL, MOVE IN READY. No shared common areas. EXTENSIVE EXTERIOR LANDSCAPING - STUNNING CURB APPEAL. Lower unit leased for $1700 until Aug31, 2026, covers the first $300k+ of mortgage payment. OUTSTANDING VALUE!! (id:19720)
Paul Rushforth Real Estate Inc.
96 Prince Albert Street
Ottawa, Ontario
Welcome to 96 Prince Albert Street, located on a cul-de-sac in the vibrant community of Overbrook. This unique property has so many possibilities. Zoned R3M, the lot size opens the potential for a small multi-unit build, similar to many recently constructed on this desirable street at million dollar prices. However, this is also a welcoming home with an updated, open feel that can accommodate a modern family. It is a 4 bedroom, 1 1/2 bath detached house, ideally located just minutes from downtown, with easy access to the 417, public transit, Rideau River pathways and parks, the Ottawa baseball stadium and shopping at St. Laurent and the Train Yards. The spacious foyer leads to open living and dining rooms, making an entertainment area that runs the full depth of the house. The convenient kitchen has plenty of cupboards and counters, and leads to an amazing covered deck that spans 32 ft x 17.7 ft. There is still room behind for a good-sized yard and garden. There is a convenient powder room off the hall on the main level. Upstairs, there is a bright oversize principal bedroom. One other bedroom is being used a sewing and craft workshop. Another is set up as a gym space. The fourth bedroom now provides ample space for guests. A bright family bath completes the layout. In the basement, there is a large recreation room, a laundry and a big workshop. Investment or home, 96 Prince Albert does it all. (id:19720)
Royal LePage Team Realty
407 - 200 Inlet Private
Ottawa, Ontario
Lifestyle is what this condo is all about! Step into modern elegance with this stunning condo featuring a well thought open-concept layout. Long entrance w/ 12 x 24 ceramic tiles, leading to a bright living space with pre-engineered hardwood floors and expansive windows that flood the room with natural light with views of the Ottawa river. The shaker-style cabinetry, granite countertops, and tiled backsplash complement the sleek stainless-steel appliances in the contemporary kitchen. Enjoy seamless indoor-outdoor living with balcony access from both the great room and the bedroom, offering breathtaking views of the Ottawa River and Petrie Island. The primary bedroom features a generous double-door closet while the stylish four-piece bathroom includes a convenient in-unit laundry closet. Tall flat ceilings and recessed pot lights enhance the airy, modern ambiance in the condo. Residents enjoy resort-style amenities, including an outdoor pool, fitness center, rooftop terrace with BBQ and hosting space - all set against a backdrop of stunning river views. This condo includes a storage locker, and underground parking. Easy location for scenic bike and walking paths, shopping, recreation, highway access and future LRT access just moments away, this exceptional condo blends luxury and convenience, redefining urban living. You will want to live here! For more information visit the link below, take care. (id:19720)
RE/MAX Affiliates Realty Ltd.
46 Joseph Street
North Dundas, Ontario
Easy and Affordable! Come and see this amazing 3 bedroom home in the heart of Chesterville - walking distance to the Nation River, boat launch, restaurant and grocery store! This charming home is easy to love with an eat-in kitchen with plenty of counter space and an extra-large living room that has updated paint and flooring throughout and main floor laundry. There is also a 3 season front porch which is a great bonus space and can be used as a sitting room or offers excellent storage. Upstairs you will find all 3 bedrooms, each a good size. The yard is easy to maintain, located on the east side of the home. Excellent updates include a metal roof, natural gas furnace and AC, full bathroom, and flooring throughout most of the home. Chesterville is a wonderful small town with a great community. There are two elementary schools and the scenic river running through. Only 40 minutes to Cornwall or 50 minutes to Ottawa. Call us to book a private viewing of your new home! (id:19720)
Royal LePage Team Realty
323 Fullerton Avenue
Ottawa, Ontario
Lovingly maintain 2-Bedroom, 2.5-Bathroom home in the Coveted Castle Heights. Nestled on a generous 50' x 100' lot in the highly sought-after neighbourhood, this beautiful 1.5-storey home offers a perfect blend of classic charm and modern upgrades. Originally designed as a 3-bedroom layout, Den could be converted back to primary bedroom on main level with powder room, providing flexible options to suit your needs. As you step inside, you're greeted by gleaming hardwood floors that flow seamlessly through the living room, dining area, and cozy den. A convenient powder room adds to the functional layout. The heart of the home is the spacious, sun-drenched eat-in kitchen, with sleek quartz countertops (2025), a new cooktop (2024), and a modern fridge (2025 ) and loads of cupboards. Upstairs, you'll find two generous-sized bedrooms, each featuring hardwood floors, and a 4-piece bathroom. The fully finished lower level extends the living space, offering a large recreation room, 3-piece bathroom, and an expansive laundry and storage area. The meticulously landscaped exterior of this home sets the stage for outdoor enjoyment. An extra-wide driveway leads to a private backyard oasis, complete with a charming interlock patio, a 12 x 12 deck (2023), and two sizable sheds with electrical service. The larger 18' x 18' shed, sitting on a concrete pad, is ready for conversion into a garage (pending appropriate permits, verify with the city), providing endless possibilities. Located just moments from St. Laurent Shopping Centre, downtown, the 417, and all essential amenities. Quartz kitchen counters (2025) Fridge (2025) & cooktop (2024) Basement flooring (2023) Carpet on basement stairs (2025) Backyard landscaping (2023) Electrical panel upgrade (2025) Patio door replacement (2022) Deck addition (2023.) (id:19720)
RE/MAX Affiliates Realty Ltd.
1703 - 234 Rideau Street
Ottawa, Ontario
Step into this bright and beautifully appointed 1-bedroom + den condo that perfectly blends style and functionality in the heart of downtown Ottawa. Enjoy breathtaking views of Parliament Hill, the Ottawa River, and the Gatineau Hills from your private balcony an ideal backdrop for morning coffee or evening relaxation. This thoughtfully designed unit features in-unit laundry, underground parking, a storage locker, and an open-concept layout that maximizes space and light. Whether you're a professional, student, or urban enthusiast, this home offers everything needed for a vibrant city lifestyle. Located just steps from the Rideau Centre, ByWard Market, University of Ottawa, Metro grocery store, banks, pharmacies, and public transit, convenience is truly at your doorstep. Residents enjoy access to a full suite of premium amenities, including 24/7 concierge and security, a refreshing indoor pool, a state-of-the-art fitness centre, relaxing saunas, a media room, a lively party room, a spacious terrace, and communal gas BBQs perfect for entertaining or unwinding after a busy day. Experience the best of downtown living with unparalleled views and every modern convenience at your fingertips (id:19720)
Lotful Realty
1400 Mayview Avenue
Ottawa, Ontario
Freshly built in 2021, this versatile 2-unit property is perfect as an income property or a multi-generational home. The upper unit features 3 bedrooms and 3 baths, with a bright, open main floor boasting a large family room, dining area, and kitchen. Upstairs, enjoy a spacious primary bedroom with a 5-piece ensuite and walk-in closet, 2 additional bedrooms, a 4-piece bath, and convenient 2nd-floor laundry. The lower unit is a 2-bedroom, 1-bath apartment with large windows for abundant natural light, a family room, den, kitchen, and in-unit laundry. The large fenced backyard and proximity to schools, parks, and amenities make this property a must-see!, Flooring: Laminate, Flooring: Carpet Wall To Wall (id:19720)
Royal LePage Team Realty


