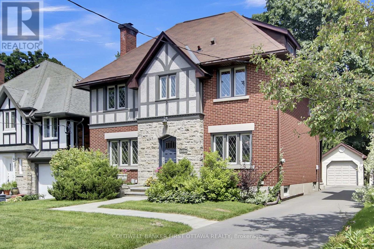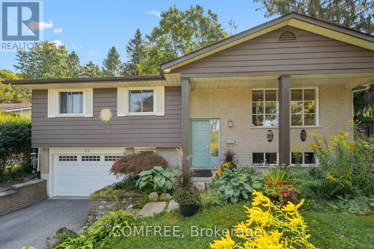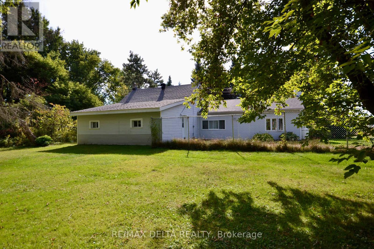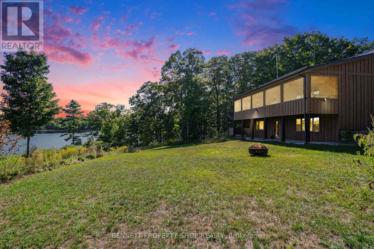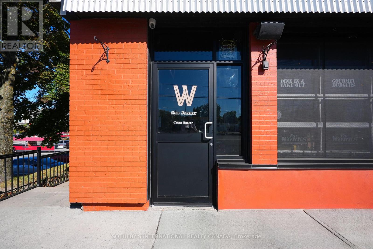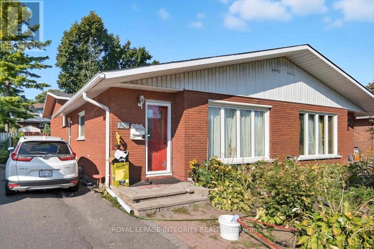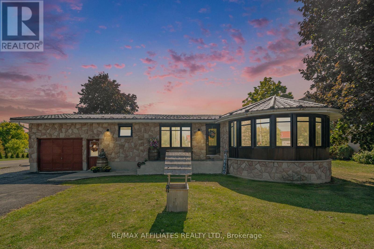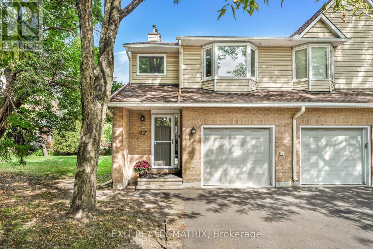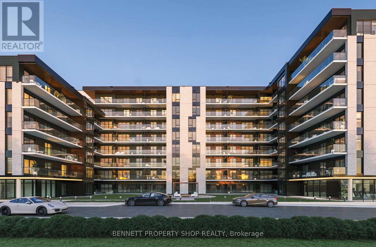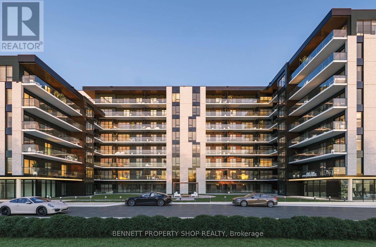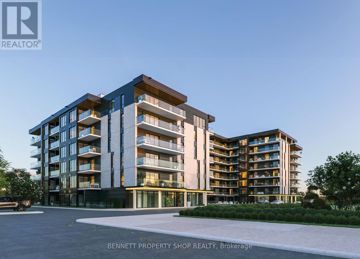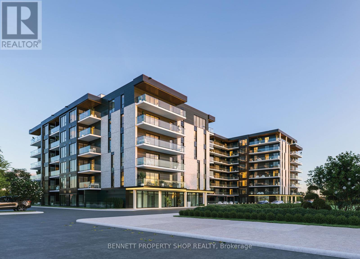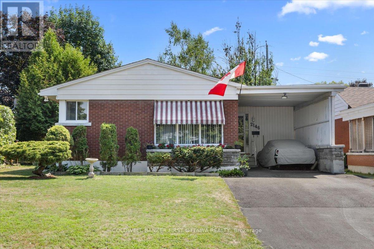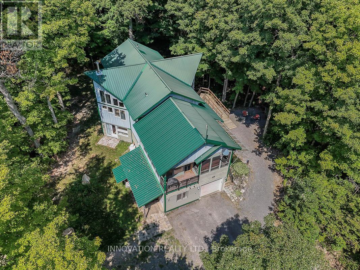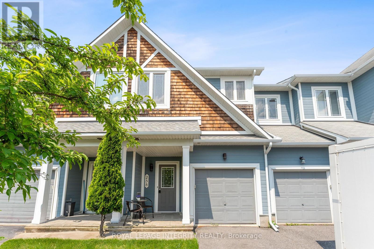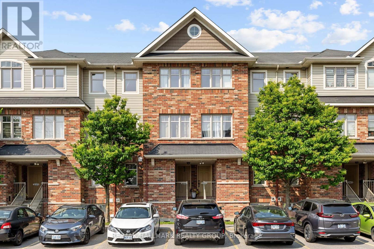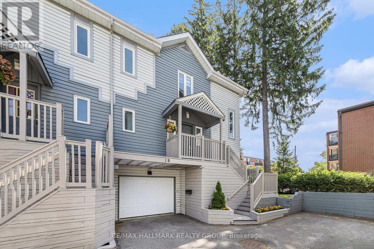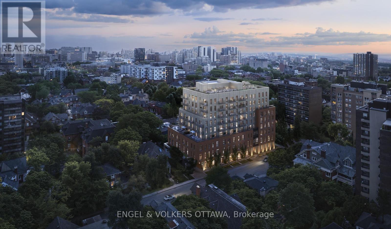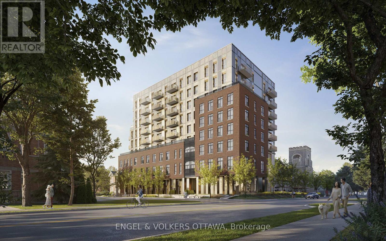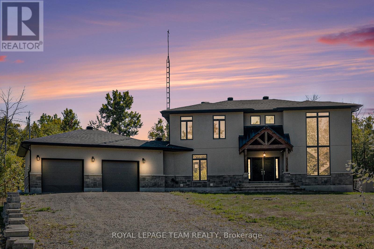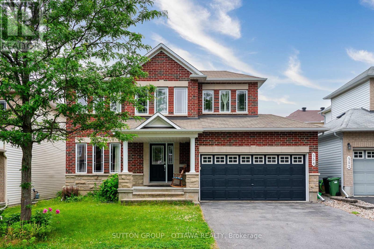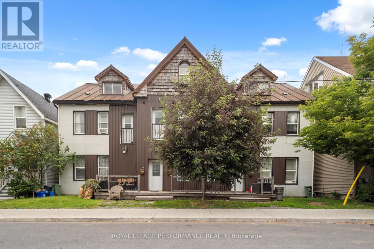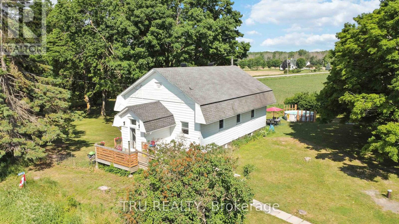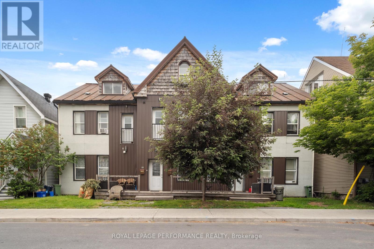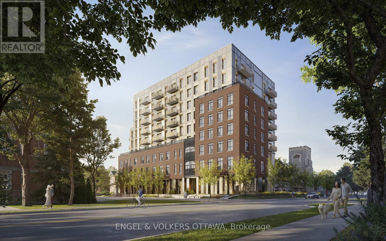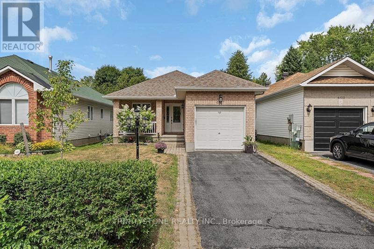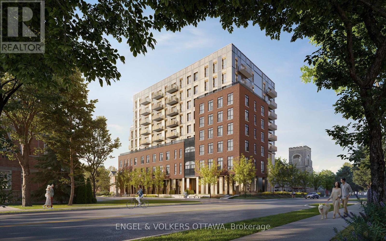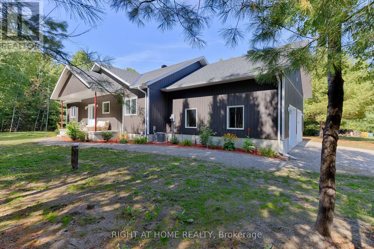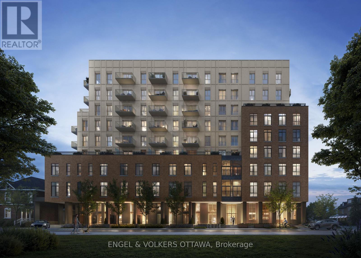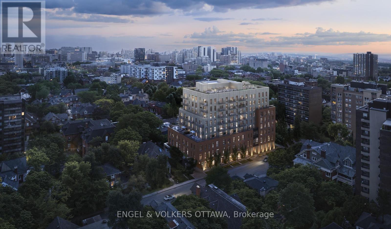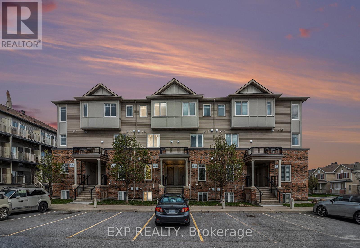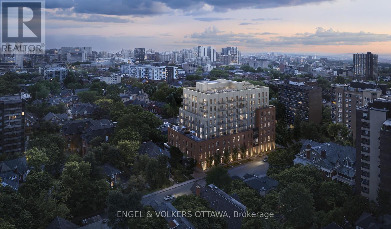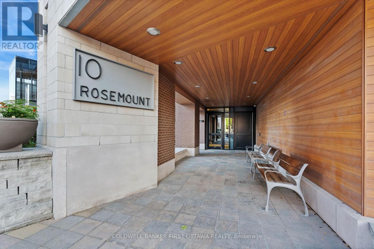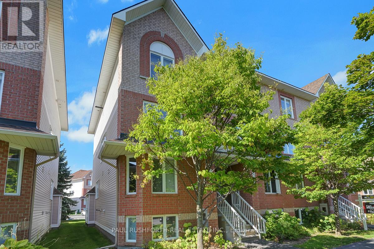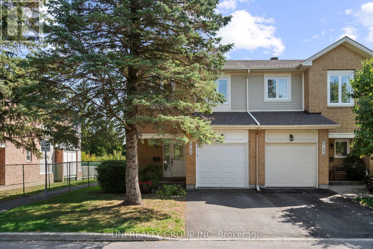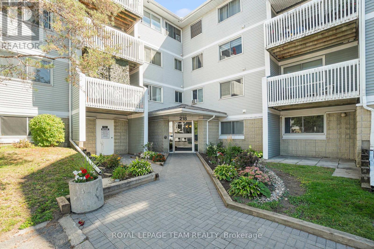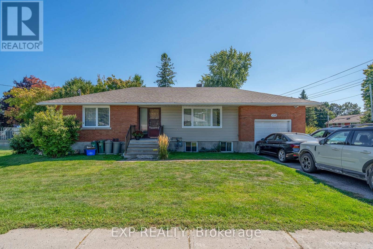Ottawa Listings
381 Huron Avenue S
Ottawa, Ontario
* NEW Photos* Exquisite in the West Civic! Where timeless elegance meets fashionable contemporary in the remarkable hands of 2H Interior Design! Step inside this gorgeous Tudor-inspired Centre-Hall-designed residence on treasured Huron Avenue South, accented with natural stone, decorative half timber and stucco, and transformed by a stunning 2 storey addition in 2011. Experience lavishly sized formal rooms that create a powerful "First Impression". Notice the wonderful flow of the main floor circling through the Living-Greatroom-Kitchen, winding back to the beautiful dining room, passing the expresso/wine station & the pretty guest bath. Linger in the Kitchen, admiring the impeccable design focussed around an Island of a size meant for gathering. Savour the stone countertops, the custom millwork & cabinetry including the beautiful buffet and striking range hood, the premium appliances, the surplus of windows, the magnificent light. Be drawn to the Montigo fireplace, w/ architectural flame, that anchors the stylish family room. On sunny days, let the deck, the pergola, and the privacy of leafy gardens tempt you outside. Up the central staircase are 4 bedrooms. The secluded primary is impressively large and privileged to house not only a luxurious 5 piece ensuite bath, but also a custom designed walk-in closet. Of the other bedrooms, one is discretely placed to make it the perfect choice for office/guest room. Delight in the main bath on this floor, renovated in 2017, and a dream in white-on-white. + + Discover the surprise of a staircase to the 3rd floor! Descend to the lower level where the living expands to include a home office, a gym, and a 4th bath. And, not to be missed, conveniently located at the side door, is the mudroom that everyone wants. Outside, the streetscape is striking, the schools prized, the location dynamic...an easy run to shops and parks, two blocks to the vast Experimental Farm, and the NCC's signature Island Park Drive. Come...be enchanted (id:19720)
Coldwell Banker First Ottawa Realty
93 Water Street E
Centre Wellington, Ontario
Amazing Elora Location, Location! Lovely 5 Bed 2 Bath Raised Bungalow on very large mature treed & landscaped lot. This great property is right across the street from the Grand River, amongst multi-million dollar homes. Featuring 3 bdrms on Main Level & Separate Entrance into Finished Lower Level with another 2 Bdrms and 3 pc. Bath, plus large bright Family Room. Only 8 min walk into Gorgeous downtown Elora; numerous artisan shops, boutiques, galleries & fabulous restaurants. Walk across street for walking bridge over Grand River, then into quaint Bissell Park. A naturalist's haven - close to Cataract Trail, Elora Gorge & other fab hiking spots. Quick 22 min drive to Guelph, 7 mins to Fergus & an Easy 25-30 mins to KW. The finished lower level presents the perfect opportunity to accommodate other family members, extra living or working space. Multi-purpose uses with plenty of $$ potential. Plenty storage in lower level & Bdrm 5 comes with full wall of cabinets. Bdrm 4 used as Treatment space for overnight guests. Upgraded baths 2018 + Renovated lower level, also finished 2018. Main Level Renovated bath also has in-floor heated porcelain tiles. Lumitron remote-controlled lighting in LR, and LED touch-screen mirrors in both baths. All Stainless Steel appliances & Gas Stove. Commercial-Grade Reverse Osmosis water filtration system in kitchen. An electric fireplace adds to the ambiance of this lovely home, as do large windows in LR & FR allowing in plenty of natural light. Enjoy a very large backyard - patio, seating areas - an Oasis - like having your own park. A plethora of perennials; mature trees: Maples, Norway Spruce, Pine, Lilacs, Lavender, Poppies, Rhubarb, Echinacea, Lilies, Hostas, Ferns, Hydrangeas, Japanese Maple, Pollinator gardens, and an abundance of Raspberries. Take advantage of this awesome opportunity to make this your Forever Home! (id:19720)
Comfree
3383 Champlain Street
Clarence-Rockland, Ontario
Unique 20+ acres property in a country setting a true hobbyist oasis. Private 3 bedroom home with 2 full bathrooms, spacious galley style kitchen with plenty of cabinetry, separate dining with sitting area overlooking the large fenced yard, bright family room with 10ft ceiling lots of windows and gas stove, spacious primary bedroom with large walk in closet w/built in cabinets, second good size bedroom on the main, lovely updated 3 pcs bath, second level boast a sitting area, third bedroom, large 3 pcs bath great for a teenage retreat, attached garage converted /laundry, mud room, many updates throughout the years, there is a 2000 square ft outbuilding has epoxy floors, metal roof, bright office with , combined kitchen/bath/laundry area, furnace, A/C, hwt, freshly painted and parking area, old barn on property in need of repairs(2000 SQ FT of usable space)15 acres of cultivated farmland, limitless opportunities awaits with income potential, close to all amenities, schools, grocery store, church and more. Contact me today for your private viewing (id:19720)
RE/MAX Delta Realty
6078 Rivercrest Drive
Ottawa, Ontario
Welcome to this charming single-family detached home in the heart of Chapel Hill, perfectly situated on a quiet street with a private backyard retreat. Featuring a one-car garage with inside access, this property is ideal for families and first-time buyers alike. The main level offers a bright and inviting living space complete with a galley-style kitchen, dining area, and a cozy living room highlighted by a wood-burning fireplace. A convenient side-door entry provides easy access to the fully fenced backyard, where you'll find a wooden deck, storage shed, mature trees, and lush greenspace perfect for entertaining or relaxing in privacy. Upstairs you'll find three generously sized bedrooms including a spacious primary suite with its own 2-piece ensuite bath. The finished basement extends the living space with a versatile recreation room, an additional den or office, a full bathroom, and a kitchenette, making it ideal for guests, hobbies, or multi-generational living. Chapel Hill is one of Orleans' most desirable neighbourhoods, known for its family-friendly atmosphere and abundance of amenities: Walking paths, schools and parks. Everyday essentials are also close at hand with Place d'Orléans Shopping Centre, grocery stores, restaurants, coffee shops, gyms, and the upcoming LRT station just a short drive away. This lovely detached home is in a welcoming community that blends natural beauty with urban convenience. 24 hour irrevocable on all offers. (id:19720)
RE/MAX Hallmark Realty Group
250 Horne Lake Road
Lanark Highlands, Ontario
Just one hour from Ottawa, discover a 4-season waterfront home that feels like your own slice of Canadian paradise with owned shoreline on private Horne Lake. Breathtaking views in every direction, quiet woods, open sky and the call of the loons create a setting of pure peace and natural beauty. This bungalow is designed for comfort and connection with nature. Whether it's a regular workday or a vacation day, enjoy the open-plan layout of kitchen/living /dining area, the large windows, wraparound deck and a full-width screened porch overlooking the lake. Two bedrooms and a full bathroom complete this warm, welcoming level. The lower level features a walkout to a covered patio and the front lawn, a spacious living area with a wood stove, wet bar, full bathroom, guest bedroom, and laundry. With two spacious levels, there's great potential here for multi-family living or for making some extra income with vacation rentals. This is a true 4-season home. Step outside and embrace the lifestyle - swim or paddle from your own dock, explore winding trails through the forest, or simply relax by the water's edge where there's room for a picnic table, lawn chairs, and an afternoon in the sun. In winter, snowmobiling, cross-country skiing and snowshoeing make this the perfect year-round escape. For hobbies, storage, or projects, the detached garage is a dream - two insulated bays, one heated and ready to serve as a workshop, plus an attached double carport for vehicles, boats & recreational toys. At 250 Horne Lake Road, every season brings new opportunities to relax, explore, and enjoy. This is more than a property - its a lifestyle. (id:19720)
Bennett Property Shop Realty
2525 Bank Street
Ottawa, Ontario
Here is your chance to own a thriving, award-winning franchise that's been delighting customers since 2001. The Works, Craft Burgers & Beer is now available in one of Ottawa's busiest and most desirable areas just minutes from Hunt Club, South Keys, and Findlay Creek. Situated in a high-traffic plaza directly off Bank Street, this premium 2,050 sq. ft. restaurant features seating for 50 guests, an inviting patio, abundant natural light, and free parking. The space comes fully equipped with a chefs production kitchen designed to handle peak rushes with ease, along with an extensive list of top-of-the-line equipment all included in the sale. Highlights include: Turnkey opportunity in a sought-after franchise system with excellent brand recognition and support. Favorable lease: $7,046.02/month, with 3 years remaining plus two extendable 5-yearterms. Liquor license and patio, maximizing both day and evening business. Strong visibility with signage on both the building and the pylon. Comprehensive training and ongoing support from head office, ensuring an easy transition for new owners. This is a beautifully maintained, must-see restaurant with all the bells and whistles-offered at a price point rarely seen in todays market. An excellent performer in a prime location, this business is ready for its next owner to step in and continue its success. Business-only sale. (id:19720)
Sotheby's International Realty Canada
2180 Lenester Avenue
Ottawa, Ontario
Welcome to this mega bright & beautifully updated 4 bedroom, 2 bathroom split-level in the heart of Glabar Park! WOW! Renovated throughout in 2018 and freshly painted in 2025, this home blends modern style with everyday comfort. The open-concept main floor features massive windows, with blinds! Open concept flow from living and dining areas that seamlessly connect into a stylish kitchen. Complete with a built-in island, upgraded quartz countertops, custom built-in wall oven, cooktop, microwave, fridge, and dishwasher perfect for entertaining or family gatherings.The primary bedroom offers upgraded closets (2018), while additional bedrooms provide flexible space for kids, family/guests, or double home offices! Bathrooms have been tastefully modernized with custom finishes, and smart-home upgrades add convenience, including roofline and flood smart lights, an irrigation system, and a smart lock on the front door. A Tesla EV charging station (installed in 2024) is an added bonus for eco-conscious buyers. Gorgeous backyard with a spacious deck, hedges, and shed ideal for relaxing, gardening, or entertaining. Additional tool shop & storage in furnace room & under the stairs!! Major systems have been well maintained: roof (2018), AC (2015), furnace (2006), and HWT (2018). Located just minutes from Carlingwood Shopping Centre, the highway, top-rated schools, parks, and public transit, this home offers the perfect balance of suburban charm and urban convenience. Book your showing today! (id:19720)
RE/MAX Hallmark Realty Group
1293 Maitland Avenue
Ottawa, Ontario
Welcome to 1293 Maitland Avenue! This charming and tastefully updated 3-bedroom, 2-bathroom all-brick back split with a 2-car driveway is move-in ready and ideally located close to all amenities. The inviting main floor features an open concept layout with hardwood floors flowing through the spacious living and dining areas. The updated kitchen offers granite countertops, tile flooring, abundant cabinetry, and a cozy eat-in area. Upstairs, hardwood floors continue into the primary bedroom, along with two additional bedrooms and a full bathroom. The fully finished lower level boasts a large family room complete with gas fireplace and pot lights, as well as a full bathroom with a relaxing whirlpool tub. Step outside to the private, fenced backyard with storage shed - perfect for entertaining or enjoying quiet time. With quick possession available and easy access to shopping, schools, parks, and transit, this home is a must-see! Book your showing today. (id:19720)
Royal LePage Integrity Realty
43 Bluegrass Drive
Ottawa, Ontario
OPEN HOUSE 2PM-4PM SATURDAY SEPTEMBER 20. Back on the market and ready for its next chapter! Welcome to this beautiful 2-storey detached home nestled in the quiet, sought-after family neighbourhood of Bridlewood, Kanata. Bright and spacious, this home features 3 bedrooms, 2.5 bathrooms, and a fully fenced, private backyard perfect for family living. Prepare to be wowed by the jaw-dropping living room showcasing 14 foot ceilings and wall-to-wall windows that flood the space with natural light. Cozy up in the colder months by the gas fireplace in this stunning space. The main floor also features a bonus family room, a formal dining room, a conveniently located powder room and a large eat-in kitchen with stainless-steel appliances. Upstairs, the spacious primary bedroom offers 2 closets leading to a private 3-piece ensuite. Youll also find two additional well-sized bedrooms and a full 3-piece main bath. The finished lower level includes a bright rec room with a large window, laundry area, and an impressively large storage area with potential to expand the living space. Step outside to a generous backyard featuring a beautiful deck, mature tree, and plenty of room for the family to grow and play. Just a short walk to schools and parks, and minutes to major grocery stores, restaurants, gyms, and Highway 417, this home offers the perfect blend of comfort, space, and convenience. Dont miss your chance to call this Bridlewood gem home! (id:19720)
RE/MAX Affiliates Realty
132 Lynn Valley Terrace
Ottawa, Ontario
OPEN HOUSE Sep 21, 2-4pm. From the very first glance, this 3 bedroom home captivates with its striking entrance and decorative glass door, opening to an interior that could grace the pages of a magazine. Sun-filled spaces highlight every detail of the main floor, where the spacious living room takes center stage with a sleek gas fireplace and patio doors leading to your very own backyard retreat. The chef-inspired kitchen is a showpiece in itself, boasting loads of cabinetry, quartz countertops, a central island with sink, and gleaming stainless steel appliances. A modern 2-piece bath completes this level with style. Upstairs, indulge in your lavish primary suite with a spa-worthy 5-piece ensuite, while two additional bedrooms and a full 4-piece bath offer comfort and flexibility for family or guests. The fully finished lower level raises the bar with a trendy wood-accent wall in the rec room, a private office space, and a sleek 3-piece bath, ideal for work, play, or hosting. Step outside to your landscaped, fully fenced yard, where a private patio and gazebo create the perfect setting for unforgettable evenings under the stars, all complemented by the convenience of a double garage. Elegant, functional, and unforgettable this gem won't stay on the market for long! (id:19720)
Exit Realty Matrix
1 Northview Road
Ottawa, Ontario
Welcome to this beautifully maintained large family home offering over 2,500 sq ft of living space, on a corner lot! Located in the desirable, family-friendly neighborhood, of Skyline, this home is the perfect blend of classic charm and modern convenience. Upstairs, you'll find 5 spacious bedrooms, including a massive primary suite featuring a walk-in closet and a private ensuite bathroom a true retreat at the end of the day. Every bedroom offers generous proportions, making this ideal for larger families or those in need of home office or guest space.The main level boasts a large open-concept kitchen, perfect for entertaining, along with multiple living and dining areas to suit your lifestyle. A standout feature is the 4-season sunroom, filled with natural light and offering year-round comfort great for relaxing, reading, or enjoying your morning coffee.Step outside to a fully fenced backyard, complete with a deck, gazebo, and plenty of space for entertaining, gardening, or play. The finished basement adds even more versatility, featuring a cozy rec room, a sauna with shower, and ample storage ideal for unwinding or hosting guests. (id:19720)
RE/MAX Hallmark Realty Group
170 Rue Principale Road
The Nation, Ontario
Welcome to this beautifully renovated bungalow in the heart of St-Albert! The main floor offers a bright and functional layout featuring a cozy living room with a whitewashed stone fireplace, an inviting dining area, and a modern kitchen with ample cabinetry and style. A spacious primary bedroom includes a private 3-piece ensuite and a generous walk-in closet. Also on the main level, a 4-piece bathroom on the main level, and separate laundry room with a patio walking out to a beautiful backyard. Step outside and enjoy the impressive backyard retreat! A fenced yard with a large cement slab patio is ideal for gatherings, complete with a charming gazebo, a storage shed, and a second garage featuring a unique sunroom extension perfect as a hobby room or relaxing space. The fully finished basement is perfect for extended family or guests, offering 2 bedrooms, a 3-piece bathroom, a second kitchen, and a large family room, which could be in a law suite. This move-in-ready bungalow blends modern updates with versatile living options and an outdoor space designed for enjoyment. (id:19720)
RE/MAX Affiliates Realty Ltd.
26 - 42 Oakhaven Private
Ottawa, Ontario
*Open House, Saturday Sept 20, 1-3pm & Sunday Sept 21, from 2pm-4pm* Nestled on a quiet private street with no through traffic, this beautifully updated end-unit townhome offers the perfect blend of style, comfort, and convenience. Located just steps from St. Laurent Shopping Centre, the O-Train, recreation, dining, and with easy highway access, this home truly has it all. Step inside to a bright, inviting layout filled with abundant natural light. The modern kitchen features ample cabinetry and flows seamlessly into the dining area, where patio doors open to your private yard. A cozy living room and convenient main-floor powder room complete this level. Upstairs, you'll find three comfortable bedrooms, including a spacious primary retreat, along with a full family bathroom. The fully finished lower level provides additional living space, ideal for a home office, gym, or family room. Outdoors, enjoy a large deck, perfect for entertaining. Updates include a 50-year shingle roof, ensuring peace of mind for years to come. With stylish finishes throughout and an unbeatable location, this move-in ready home is a true gem! (id:19720)
Exit Realty Matrix
236 Mishi Private
Ottawa, Ontario
Welcome to 236 Mishi Private! A fabulous south-facing condo flooded with plenty of natural light, a bright white kitchen and an incredible rooftop terrace! This two-bedroom, one and a half bathroom condo is well-located in Waterridge Village! Be the first to live in this incredible property, built by Mattamy Homes in 2025. The Haydon model is sure to please, and offers a primary suite with a south facing balcony. The upstairs terrace is the perfect place to host your friends and family or create quiet oasis. Rental Application, full credit report from Equifax or Transunion, Letter of Employment, Pay Stubs, and government Issued ID required. 24 hours notice on all offers. (id:19720)
Engel & Volkers Ottawa
12361 Winchester Springs Road
North Dundas, Ontario
Welcome to 12361 Winchester Springs Road.This two-bedroom, one-bathroom home is situated on a generous lot and has received several recent updates. Since 2022, the property has been improved with new doors, new windows, a new roof, Interlock, rear deck and a newly built front porch adding so much charm to this home! In August 2025, new flooring were installed, and the home has also been freshly painted throughout. Light and bright inside, this home features main floor laundry for convenience. Outdoor highlights include a back deck, ideal for entertaining, as well as a fire pit area. It even comes with the gazebo and patio furniture so you can still enjoy a few more evenings this year! This property presents an excellent opportunity as a starter home or investment. (id:19720)
Royal LePage Team Realty
515 - 600 Mountaineer
Ottawa, Ontario
This 1 bedroom PLUS DEN is nestled in a prime central location near the Ottawa General, CHEO and shopping centres, our luxury rental building offers and unparalleled lifestyle. Enjoy easy access to public transportation and the Queensway, while indulging in the amazing features and amenities. Relax and socialize on the roof-top terrace, perfect for sunbathing and relaxing, prepare a favorite BBQ recipe at the outdoor dining and BBQ area. Stay active in the fitness centre and yoga room, unwind in the lounge area or find inspiration in the dedicated co-working space. Stainless steel appliances, in-suite laundry, Bell Fibe internet, window coverings and storage lockers are all included. Underground parking spot can be included for $170 per month. Some photos are for illustration purposes only and floorplan may vary slightly. Showings are booked MON-THURS 1-7PM or SAT-SUN 11-4pm. PROMO: 2 MONTHS FREE RENT AND PARKING FOR A LIMITED TIME. Some units are available for immediate occupancy. Price reflects Promo on 1 year lease. (id:19720)
Bennett Property Shop Realty
705 - 600 Mountaineer
Ottawa, Ontario
PROMO: 2 MONTHS FREE RENT AND PARKING FOR A LIMITED TIME. This stunning 2-bedroom, 2-bathroom rental apartment offers modern design, luxurious amenities, and a spacious layout for ultimate comfort. Immediate occupancy is available. The primary bedroom features a private ensuite and a walk-in closet, providing convenience and ample storage. The unit includes a large balcony, perfect for relaxing and enjoying the view. The open-concept living space boasts stainless steel appliances, granite countertops, a glass shower, in-suite laundry, and central air conditioning. Included in the rent are BELL Fibe Internet, hot water, window coverings, and an underground storage locker. Residents enjoy access to premium on-site amenities, including a fitness and yoga room, a rooftop terrace with a BBQ grill, coworking and lounge spaces, a pet grooming area, bike storage, and an electric vehicle charging station. Conveniently located within walking distance of groceries, shopping, scenic walking paths, and public transit, this unit is ideal for modern, connected living. Underground parking is available for $170/month. Some photos are for illustration purposes only and floorplan may vary slightly. Showings are booked MON-THURS 1-7PM or SAT-SUN 11-4pm. Some units are available for immediate occupancy. Price reflects Promo on 1 year lease. (id:19720)
Bennett Property Shop Realty
501 - 600 Mountaineer
Ottawa, Ontario
PROMO: 2 MONTHS FREE RENT AND PARKING FOR A LIMITED TIME. This stunning 2-bedroom, 2-bathroom rental apartment offers modern design, luxurious amenities, and a spacious layout for ultimate comfort. Immediate occupancy is available. The primary bedroom features a private ensuite and a walk-in closet, providing convenience and ample storage. The unit includes a large balcony, perfect for relaxing and enjoying the view. The open-concept living space boasts stainless steel appliances, granite countertops, a glass shower, in-suite laundry, and central air conditioning. Included in the rent are BELL Fibe Internet, hot water, window coverings, and an underground storage locker. Residents enjoy access to premium on-site amenities, including a fitness and yoga room, a rooftop terrace with a BBQ grill, coworking and lounge spaces, a pet grooming area, bike storage, and an electric vehicle charging station. Conveniently located within walking distance of groceries, shopping, scenic walking paths, and public transit, this unit is ideal for modern, connected living. Underground parking is available for $170/month. Some photos are for illustration purposes only and floorplan may vary slightly. Showings are booked MON-THU 1-7PM or SAT-SUN 10-4pm. Some units are available for immediate occupancy. (id:19720)
Bennett Property Shop Realty
302 - 600 Mountaineer
Ottawa, Ontario
This 1 bed PLUS DEN nestled in a prime central location near the Ottawa General, CHEO and shopping centres, our luxury rental building offers and unparalleled lifestyle. Enjoy easy access to public transportation and the Queensway, while indulging in the amazing features and amenities. Relax and socialize on the roof-top terrace, perfect for sunbathing and relaxing, prepare a favorite BBQ recipe at the outdoor dining & BBQ area. Stay active in the fitness centre and yoga room, unwind in the lounge area or find inspiration in the dedicated co-working space. Stainless steel appliances, in-suite laundry, Bell Fibe internet, window coverings and storage lockers are all included. Underground parking spot can be included for $170 per month. Some photos are for illustration purposes only and floorplan may vary slightly. Showings are booked MON-THURS 1-7PM or SAT-SUN 11-4pm. PROMO: 2 MONTHS FREE RENT AND PARKING FOR A LIMITED TIME. Some units are available for immediate occupancy. Price reflects Promo on 1 year lease. (id:19720)
Bennett Property Shop Realty
407 - 600 Mountaineer
Ottawa, Ontario
This 1 bedroom PLUS DEN is nestled in a prime central location near the Ottawa General, CHEO and shopping centres, our luxury rental building offers and unparalleled lifestyle. Enjoy easy access to public transportation and the Queensway, while indulging in the amazing features and amenities. Relax and socialize on the roof-top terrace, perfect for sunbathing and relaxing, prepare a favorite BBQ recipe at the outdoor dining and BBQ area. Stay active in the fitness centre and yoga room, unwind in the lounge area or find inspiration in the dedicated co-working space. Stainless steel appliances, in-suite laundry, Bell Fibe internet, window coverings and storage lockers are all included. Underground parking spot can be included for $170 per month. Some photos are for illustration purposes only floorplan may vary slightly. Showings are booked MON- THURS 1-7PM or SAT-SUN 11-4pm. PROMO: 3 MONTHS FREE RENT AND PARKING FOR A LIMITED TIME. Some units are available for immediate occupancy. Price reflects Promo ona 1 year lease. (id:19720)
Bennett Property Shop Realty
2146 Rushton Road
Ottawa, Ontario
Discover the perfect blend of comfort and convenience in this solid bungalow located in thr desirable Glabar Park / McKellar Heights neighbourhood. This well- maintained bungalow combines durability and comfort with a charming exterior of brick and aluminum siding. Enjoy modern convenience with a 4 year old central air and gas furnace system and piece of mind from a roof re-shingled just 6 years ago.the oversized carport and recentley widened driveway provide ample parking for multiple vehicles. This property boasts a private backyard oasis with meticulous landscaping all around to give this home charming curb appeal.This bungalow boasts 3 bedrooms on the main level with a bright and airy living space to relax and enjoy! All of these rooms have hardwood flooring! The main floor full bathroom has been completely renovated with modern fashion. The partially finished, oversized basement is waiting for your personal touch. The basement also has a 3 peice bathroom and wood stove for those cozy winter nights as well as a dry bar for those who like to entertain. This amazing bungalow awaits your personal touch. The locatiion could not be better. Minutes to schools, 417 highway, public transit, Carlingwood Mall and College Square you will enjoy the tranquility of a mature neighbourhood while just being minutes away from local amenities. Open House September September 21 2-4 PM. Come by for a visit! (id:19720)
Coldwell Banker First Ottawa Realty
5149 Carp Road
Ottawa, Ontario
Extraordinary Three-Bedroom Home with In-Law Suite, Large Sunroom and a Huge Garage! Nestled in a serene 5.67-acre woodland setting just a short drive from Ottawa, this exceptional three-bedroom, two-bathroom home offers a perfect blend of tranquillity and modern living. As you approach the property, you'll be captivated by the lush surroundings and the stunning architecture that harmonizes with nature. Upon entering, you are welcomed by a spacious and light-filled open-concept living area, featuring large windows that showcase the breathtaking views of the woods. The gourmet kitchen, equipped with modern appliances, ample counter space, and a generous island, is perfect for entertaining or preparing family meals. The adjoining family room provides the ideal space for family gatherings, with easy access to the huge screen room for al fresco dining. The highlight of this home is the expansive sunroom that invites the outdoors in. This bright and airy space is perfect for relaxation or entertaining, featuring large windows and direct access to the outdoor deck. Imagine soaking in the hot tub while surrounded by the peaceful sounds of nature, it's an ideal sanctuary for all seasons. The primary suite serves as a relaxing retreat, complete with an ensuite bathroom that features luxurious finishes and a walk-through closet. The additional two bedrooms are spacious and versatile, making them ideal for a family, guests, or a home office. An exceptional feature of this home is the in-law suite, which offers privacy and comfort for extended family, working-from-home young adults, or guests. This separate living space features its own entrance, kitchenette, and full bathroom, ensuring independence while remaining close to home. The property features a spacious, heated garage, ideal for car enthusiasts or as an additional storage space. Whether you need room for vehicles, tools, or recreational equipment, this garage meets all your needs year-round. (id:19720)
Innovation Realty Ltd.
258 Catamount Court
Ottawa, Ontario
Stunning FREEHOLD Townhome on Quiet Cul-de-Sac Backing onto Pond & Trails! Tucked away on a peaceful cul-de-sac, this beautifully updated 3-bedroom, 3-bathroom townhome offers the perfect blend of comfort, style, and privacy. With no rear neighbours and tranquil views of green space and a serene pond, this home delivers the best of both indoor luxury and outdoor living. Step inside to discover a bright, open-concept layout with high-end hardwood floors throughout and inviting kitchen featuring a centre island ideal for cooking and entertaining. Enjoy seamless flow from the kitchen to the spacious living and dining areas, then step out onto your private balcony to soak in the unobstructed views. Upstairs, the primary bedroom is a true retreat with peaceful trail views, a walk-in closet, and a private ensuite. All second-floor bathrooms are upgraded with quartz countertops and oversized LED mirrors for a spa-like feel. The hardwood flooring continues upstairs, adding warmth and elegance throughout.The fully finished walk-out basement with a cozy gas fireplace offers even more living space perfect for a home office, guest suite, or recreation/family room. Walk out to your fully fenced backyard that opens directly onto scenic walking paths, ideal for morning strolls or entertaining friends and family in a private outdoor setting.Enjoy peace of mind with major updates, including:New front bedroom windows (2022)Roof (2022)A/C (2018)Owned hot water tank (2018)Additional features include an attached garage, private driveway, and bonus street parking right out front. Located on an exclusive, quiet street close to several OC Transpo routes, popular schools, and all the new amenities of the area! Don't miss this rare opportunity to own a move-in-ready home in a prime location and schedule your viewing today! (id:19720)
Royal LePage Integrity Realty
235 Keltie Private
Ottawa, Ontario
Theme of this property: Lifestyle of the Suburban Oasis. Unbeatable location! Only 7 min walk to Transitway rapid bus system to downtown, or a 5 min walk across the street to Chapman Mills Ultra Plaza. It has all the food, shopping and entertainment you need! Take possession anytime... Move in or buy as an investment. Easy to rent. This Stacked Condo townhouse is two-stories with the living area on the main floor and 2 bedrooms with a full bathroom and laundry in the basement. Inside is FRESHLY PAINTED, as you walk into the foyer, there's a powder room and then step into the OPEN CONCEPT area with Kitchen, living room and dining area with warm hardwood floors! The KITCHEN will 'WOW' you compared to others. Mobile MATCHING Breakfast bar/Kitchen island so you can adjust to your style! Great to entertain and enjoy with your family and friends. Low maintenance, perfect for the lifestyle enjoyment and convenient living. NO Water/Sewer bill! (included in condo fee) Property taxes were only $204/month. Doesn't have many stairs... and the 2 bedrooms stay cool in the basement area. Parks and schools are all near here. Walk to rapid bus transit or take main streets into town. There is a shaded backyard area for BBQ and such... walk from the living room to the back deck and open grass area. Condo allows BBQ for these units ONLY, owners on the top floor unit don't have this feature! The basement has 9ft ceilings in the bedrooms, big windows and large bedrooms. Big bathroom with SEPARATE shower and ROMAN bathtub. It is a bright semi-basement style, with a lot to offer. Your parking gets plowed by the condo corp... LOW to NO Maintenance. Stainless steel appliances in the kitchen and washer and dryer are included. Want to see great value? Come take a look... **WE WELCOME ANY SERIOUS OFFER** (id:19720)
RE/MAX Hallmark Realty Group
13 - 817 High Street
Ottawa, Ontario
Experience peace and tranquility in this 2 Bedroom | 2 Bathroom, 2-Storey Condominium with Basement + Garage nestled in a private & secluded enclave in Britannia Heights. The main level features a convenient Powder Room, an Updated Kitchen equipped with S.S appliances, a Large Dining Room & Bright Living Room complemented with pot lights & Laminate flooring throughout. Step through the patio door onto a spacious private deck, ideal for hosting gatherings and dining al fresco. Upstairs, find two bright & generously sized bedrooms, each offering comfort and style, accompanied by an updated Bathroom with Double Sink and Tub/Shower. The basement offers a Recreation Space, Laundry Room / Workshop and also provides access to a Private Garage. Enjoy the convenience of Britannia's amenities, easy access to bike paths, the Queensway, proximity to shopping, entertainment, and Britannia beach. (id:19720)
RE/MAX Hallmark Realty Group
411 - 600 Mountaineer
Ottawa, Ontario
PROMO: 2 MONTHS FREE RENT AND PARKING FOR A LIMITED TIME. This stunning 2-bedroom, 2-bathroom rental apartment offers modern design, luxurious amenities, and a spacious layout for ultimate comfort. Immediate occupancy is available. The primary bedroom features a private ensuite and a walk-in closet, providing convenience and ample storage. The south-facing unit includes a large balcony, perfect for relaxing and enjoying the sunshine. The open-concept living space boasts stainless steel appliances, granite countertops, a glass shower, in-suite laundry, and central air conditioning. Included in the rent are BELL Fibe Internet, hot water, window coverings, and an underground storage locker. Residents enjoy access to premium on-site amenities, including a fitness and yoga room, a rooftop terrace with a BBQ grill, coworking and lounge spaces, a pet wash area, bike storage, and an electric vehicle charging station if requested. Conveniently located within walking distance of groceries, shopping, scenic walking paths, and public transit, this unit is ideal for modern, connected living. Underground parking is available for $170/month. Some photos are for illustration purposes only and floorplan may vary slightly. Showings are booked MON-THURS 1-7PM or SAT-SUN 11-4pm. Some units are available for immediate occupancy. Price reflects Promo on 1 year lease without parking. (id:19720)
Bennett Property Shop Realty
312 - 31 Eric Devlin Lane
Perth, Ontario
Welcome to Lanark Lifestyles luxury apartments! This four-storey complex situated on the same land as the retirement residence. The two buildings are joined by a state-of-the-art clubhouse and is now open which includes a a hydro-therapy pool, sauna, games room with pool table etc., large gym, yoga studio, bar, party room with full kitchen! In this low pressure living environment - whether it's selling your home first, downsizing, relocating - you decide when you are ready to make the move and select your unit. This beautifully designed Studio plus den unit with quartz countertops, luxury laminate flooring throughout and a carpeted Den for that extra coziness. Enjoy your tea each morning on your 70 sqft balcony. Book your showing today! Open houses every Saturday & Sunday 1-4pm. (id:19720)
Exp Realty
204 - 31 Eric Devlin Lane
Perth, Ontario
Welcome to Lanark Lifestyles luxury apartments! In this low pressure living environment - getting yourself set up whether it's selling your home first, downsizing, relocating - you decide when you are ready to make the move and select your unit. All independent living suites are equipped with convenience, comfort and safety features such as a kitchen, generous storage space, individual temperature control, bathroom heat lamps, a shower with a built-in bench. This beautifully designed studio plus den unit with quartz countertops, luxury laminate flooring throughout and a carpeted bedroom for that extra coziness. Enjoy your tea each morning on your 65 sqft balcony. Book your showing today! Open houses every Saturday & Sunday 1-4pm. (id:19720)
Exp Realty
218 - 8 Blackburn Avenue
Ottawa, Ontario
Welcome to The Evergreen on Blackburn Condominiums by Windmill Developments. With estimated completion of Spring 2028, this 9-story condominium was thoughtfully designed by Linebox, with layouts ranging from studios to sprawling three bedroom PHs, and everything in between. This is a West-facing 892 sq ft suite with incredible 13' ceilings. The Evergreen offers refined, sustainable living in the heart of Sandy Hill - Ottawa's most vibrant urban community. Located moments to Strathcona Park, Rideau River, uOttawa, Rideau Center, Parliament Hill, Byward Market, NAC, Working Title Kitchen and many other popular restaurants, cafes, shops. Beautiful building amenities include concierge service, stunning lobby, lounge with co-working spaces, a fitness centre, yoga room, rooftop terrace and party room, and visitor parking. Storage lockers, underground parking and private rooftop terraces are available for purchase with select units. Contact us today for a full list of available units and floor plans! ***Current incentives include: No Condo Fees for 6 Months and Right To Assign Before Completion!*** (id:19720)
Engel & Volkers Ottawa
317 - 8 Blackburn Avenue
Ottawa, Ontario
Welcome to The Evergreen on Blackburn Condominiums by Windmill Developments. With estimated completion of Spring 2028, this 9-story condominium was thoughtfully designed by Linebox, with layouts ranging from studios to sprawling three bedroom PHs, and everything in between. This is a great West-facing studio, with 10'9" ceilings. The Evergreen offers refined, sustainable living in the heart of Sandy Hill - Ottawa's most vibrant urban community. Located moments to Strathcona Park, Rideau River, uOttawa, Rideau Center, Parliament Hill, Byward Market, NAC, Working Title Kitchen and many other popular restaurants, cafes, shops. Beautiful building amenities include concierge service, stunning lobby, lounge with co-working spaces, a fitness centre, yoga room, rooftop terrace and party room, and visitor parking. Storage lockers, underground parking and private rooftop terraces are available for purchase with select units. Contact us today for a full list of available units and floor plans! ***Current incentives include: No Condo Fees for 6 Months and Right To Assign Before Completion!*** (id:19720)
Engel & Volkers Ottawa
896 Corktown Road
Merrickville-Wolford, Ontario
Discover the perfect blend of luxury and privacy with this impressive 4-bedroom, 3-bath home set on almost 9 acres of land. From the moment you step inside, the open-concept main level welcomes you with gleaming hardwood floors and abundant natural light. The spacious living area flows seamlessly to your expansive back deck, ideal for entertaining or simply enjoying the peaceful surroundings. The heart of the home is the chef's dream kitchen, featuring granite countertops, a large island, custom-built cabinetry, stainless steel appliances, and a spacious walk-in pantry. A mudroom with sink and direct access from the oversized double garage adds both convenience and practicality. Upstairs, retreat to the luxurious primary suite, complete with a spa-like ensuite and a generous walk-in closet. Two additional bedrooms, a 4-piece bath, and a large laundry room complete the second level. The finished basement expands your living space with a large family room, an additional bedroom, and a versatile den, perfect for a home office or cinema room. Step outside to your private backyard oasis. With no rear neighbours, you'll enjoy a large deck and an inviting pool surrounded by nature. This remarkable property offers both the space and lifestyle you've been dreaming of, all within reach of modern comforts. (id:19720)
Royal LePage Team Realty
354 Haileybury Street
Ottawa, Ontario
Welcome to this bright and breezy home with an open-concept main floor that flows effortlessly from the living to dining area perfect for everyday living and entertaining! The eat-in kitchen has been tastefully updated with QUARTZ COUNTERS, STAINLESS STEEL APPLIANCES, and opens right into the spacious family room where a COZY GAS FIREPLACE brings everyone together. The main floor also has a handy mudroom with laundry hookups currently doing double duty as a HUGE PANTRY AND STORAGE SPACE. Head up the HARDWOOD STAIRS to find four generous bedrooms, including a LARGE PRIMARY SUITE with a WALK-IN CLOSET and a private en-suite. Three more great-sized bedrooms and another full bath round out this level. You'll love the HARDWOOD THROUGHOUT BOTH FLOORS and the MODERN LIGHTING UPDATES that give the whole home a fresh feel. Downstairs, the finished lower level offers a HUGE REC ROOM, an EXTRA BEDROOM, and a FULL BATHROOM ideal for a guest suite, in-laws, or even a teenagers retreat. Step outside to your FULLY FENCED BACKYARD with a LARGE DECK and a SHED perfect for keeping your garden tools and patio set organized without cluttering up the garage. Its LOW MAINTENANCE and MOVE-IN READY, just steps from TWO BIG PARKS and walking distance to SCHOOLS, TRAILS, and BARRHAVEN MARKETPLACE for easy shopping and transit access. (id:19720)
Sutton Group - Ottawa Realty
76-78-80 Cambridge Street N
Ottawa, Ontario
Exceptional Investment Opportunity in West Centre Town! This fully tenanted residential sixplex is an ideal addition to any investors portfolio, offering stable rental income and future potential in one of Ottawa's centrally located and in-demand neighbourhoods. The building features a desirable unit mix: two 1-bedroom, 1-bath units; two 2-bedroom, 1-bath units; one 2-bedroom, 2-bath unit; and one 3-bedroom unit with 1.5 baths, appealing to a wide range of tenants. An additional bachelor unit is available within the building, providing opportunity to increase rental revenue. It is currently being used as an on-site office space. The property also includes parking at the rear and a shed that will remain with the building, great for extra storage. Some recent upgrades have been completed, enhancing overall value and functionality. A rare opportunity to own a solid, income-generating property in a great area. (id:19720)
Royal LePage Performance Realty
8665 Marvelville Road
Ottawa, Ontario
Originally built in 1907, this charming converted schoolhouse features 3 bedrooms, 1 bathroom, and endless potential. A wood ramp leads to the front entrance, where the updated foyer provides generous storage. To the left, the bright and spacious eat-in kitchen boasts modern two-tone cabinetry and stylish new light fixtures. The expansive living room, with its rectangular layout, is ideal for hosting family gatherings. The primary bedroom showcases updated flooring and lighting, while down the hall youll find two additional bedrooms and a renovated bathroom complete with main floor laundry.The property's outdoor space is truly impressiveoffering privacy with no neighbours, mature trees, and breathtaking sunsets year-round. Experience the very best of country living right here! ** This is a linked property.** (id:19720)
Tru Realty
76-78-80 Cambridge Street N
Ottawa, Ontario
Exceptional Investment Opportunity in West Centre Town! This fully tenanted residential sixplex is an ideal addition to any investors portfolio, offering stable rental income and future potential in one of Ottawa's centrally located and in-demand neighbourhoods. The building features a desirable unit mix: two 1-bedroom, 1-bath units; two 2-bedroom, 1-bath units; one 2-bedroom, 2-bath unit; and one 3-bedroom unit with 1.5 baths, appealing to a wide range of tenants. An additional bachelor unit is available within the building, providing opportunity to increase rental revenue. It is currently being used as an on-site office space. The property also includes parking at the rear and a shed that will remain with the building, great for extra storage. Some recent upgrades have been completed, enhancing overall value and functionality. A rare opportunity to own a solid, income-generating property in a great area. (id:19720)
Royal LePage Performance Realty
508 - 8 Blackburn Avenue
Ottawa, Ontario
Welcome to The Evergreen on Blackburn Condominiums by Windmill Developments. With estimated completion of Spring 2028, this 9-story condominium was thoughtfully designed by Linebox, with layouts ranging from studios to sprawling three bedroom PHs, and everything in between. This is an East-facing 1,013 sq ft suite, with 9'9" ceilings. The Evergreen offers refined, sustainable living in the heart of Sandy Hill - Ottawa's most vibrant urban community. Located moments to Strathcona Park, Rideau River, uOttawa, Rideau Center, Parliament Hill, Byward Market, NAC, Working Title Kitchen and many other popular restaurants, cafes, shops. Beautiful building amenities include concierge service, stunning lobby, lounge with co-working spaces, a fitness centre, yoga room, rooftop terrace and party room, and visitor parking. Storage lockers, underground parking and private rooftop terraces are available for purchase with select units. Contact us today or visit the website for a full list of available units and floor plans! ***Current incentives include: No Condo Fees for 6 Months and Right To Assign Before Completion!*** (id:19720)
Engel & Volkers Ottawa
6127 Abbott Street E
Ottawa, Ontario
Welcome to this beautifully upgraded 2+1 bedroom, 2 bathroom bungalow in the heart of Stittsville, just minutes from the Trans Canada Trail! From the moment you step inside, you're greeted by a spacious foyer with inside access to the garage convenience at its best. The main level is bathed in natural light, offering an open and airy feel throughout. The bright living room features patio doors that lead to your private deck, ideal for relaxing or entertaining. The chefs kitchen is a true standout, boasting stainless steel appliances, quartz countertops, a double sink, and ample cabinet and counter space. The layout flows seamlessly between the kitchen, dining area, and living room perfect for everyday living and hosting guests. The generous primary bedroom offers double closets and a peaceful view of the landscaped backyard. A second bedroom and a full 4-piece bath complete the main floor. Downstairs, the newly finished lower level provides endless possibilities! Enjoy a large rec room perfect as a family room, home gym, or media space. You'll also find a spacious third bedroom and a gorgeous second 4-piece bathroom. Outside, the private deck and beautifully landscaped backyard create the perfect setting for summer gatherings or quiet mornings. This home is a true gem tastefully upgraded, move-in ready, and located in a prime Stittsville location. Roof (2017), Furnace and A/C (2020), Updated Lower Level (2023). Last Furnace Maintenance (2024). Book your private showing today! (id:19720)
Trinitystone Realty Inc.
503 - 8 Blackburn Avenue
Ottawa, Ontario
Welcome to The Evergreen on Blackburn Condominiums by Windmill Developments. With estimated completion of Spring 2028, this 9-story condominium was thoughtfully designed by Linebox, with layouts ranging from studios to sprawling three bedroom PHs, and everything in between. This is a great NW corner suite, offering 846 sq ft, 9'9" ceilings. The Evergreen offers refined, sustainable living in the heart of Sandy Hill - Ottawa's most vibrant urban community. Located moments to Strathcona Park, Rideau River, uOttawa, Rideau Center, Parliament Hill, Byward Market, NAC, Working Title Kitchen and many other popular restaurants, cafes, shops. Beautiful building amenities include concierge service, stunning lobby, lounge with co-working spaces, a fitness centre, yoga room, rooftop terrace and party room, and visitor parking. Storage lockers, underground parking and private rooftop terraces are available for purchase with select units. Contact us today for a full list of available units and floor plans! ***Current incentives include: No Condo Fees for 6 Months and Right To Assign Before Completion!*** (id:19720)
Engel & Volkers Ottawa
954 Germanicus Road
North Algona Wilberforce, Ontario
Embrace a lifestyle of serenity and peaceful living in this exceptional bungalow built in 2022. Nestled on a private one acre lot step inside to discover an inviting open-concept main floor. The heart of the home lies in the gourmet kitchen, boasting stainless steel appliances, quartz countertops, and a generous island. Beautiful plank floors guide you through the main level to spacious bedrooms, including a primary suite complete with a walk-in closet and a four-piece ensuite and a large living room with a cozy wood burning fireplace. Walk to the dining room from the deck after cocktail hour with friends. The expansive basement offers a large third bedroom and a good sized roughed in bathroom. From the basement you can walk out of your ICF foundation to your soothing hot tub. The basement has in floor heating installed and the home comes with a forced air gas fireplace and Central Air. The large double car garage has plenty of extra room (29 ft by 24 ft) with a high ceiling and 2 auto door openers with direct access to a large mud/laundry room. No slow internet here fibre optic cable ensures high speed for working from home. This kind of privacy in a dream come true home is an opportunity reaching out to you. (id:19720)
Right At Home Realty
401 - 8 Blackburn Avenue
Ottawa, Ontario
Welcome to The Evergreen on Blackburn Condominiums by Windmill Developments. With estimated completion of Spring 2028, this 9-story condominium was thoughtfully designed by Linebox, with layouts ranging from studios to sprawling three bedroom PHs, and everything in between. This is a West-facing 602 sq ft suite. The Evergreen offers refined, sustainable living in the heart of Sandy Hill - Ottawa's most vibrant urban community. Located moments to Strathcona Park, Rideau River, uOttawa, Rideau Center, Parliament Hill, Byward Market, NAC, Working Title Kitchen and many other popular restaurants, cafes, shops. Beautiful building amenities include concierge service, stunning lobby, lounge with co-working spaces, a fitness centre, yoga room, rooftop terrace and party room, and visitor parking. Storage lockers, underground parking and private rooftop terraces are available for purchase with select units. Contact us today for a full list of available units and floor plans! ***Current incentives include: No Condo Fees for 6 Months and Right To Assign Before Completion!*** (id:19720)
Engel & Volkers Ottawa
410 - 8 Blackburn Avenue
Ottawa, Ontario
Welcome to The Evergreen on Blackburn Condominiums by Windmill Developments. With estimated completion of Spring 2028, this 9-story condominium was thoughtfully designed by Linebox, with layouts ranging from studios to sprawling three bedroom PHs, and everything in between. This is a South-East corner unit with a spectacular 869 sq ft terrace! Offering 1,011 sq ft of well appointed interior space with 9'9" ceilings. The Evergreen offers refined, sustainable living in the heart of Sandy Hill - Ottawa's most vibrant urban community. Located moments to Strathcona Park, Rideau River, uOttawa, Rideau Center, Parliament Hill, Byward Market, NAC, Working Title Kitchen and many other popular restaurants, cafes, shops. Beautiful building amenities include concierge service, stunning lobby, lounge with co-working spaces, a fitness centre, yoga room, rooftop terrace and party room, and visitor parking. Storage lockers, underground parking and private rooftop terraces are available for purchase with select units. Contact us today or visit the website for a full list of available units and floor plans! ***Current incentives include: No Condo Fees for 6 Months and Right To Assign Before Completion!*** (id:19720)
Engel & Volkers Ottawa
250 Shanly Private
Ottawa, Ontario
Discover comfort, convenience, and value at 250 Shanly Private - a bright and spacious 2-bedroom, 2-bath upper-level condo townhome in the heart of family-friendly Barrhaven. Ideally located directly across from the Minto Recreation Complex, this home features two private balconies, one off the living room and another from the primary bedroom, plus the rare bonus of TWO parking spots, offering excellent flexibility and value! The open-concept main floor is filled with natural light and includes modern pot lights, fresh paint, and a functional layout perfect for entertaining or relaxing. The large kitchen provides ample storage and counter space, with in-unit laundry neatly tucked behind closet doors. Upstairs, the spacious primary bedroom includes double closets, a private balcony, and cheater ensuite access. The second bedroom is ideal for guests, children, or a home office. Located steps from top-rated schools, public transit, Stonebridge Golf Club, parks, and shopping, this home offers the perfect blend of lifestyle and location. Tennis courts are also just across the street, supporting an active, community-focused lifestyle. Recent updates include wallpaper removal, fresh paint, and professional electrical work to conceal wiring. A great opportunity to get into the market with a home full of potential! *Some Photos Virtually Staged* (id:19720)
Exp Realty
602 - 8 Blackburn Avenue
Ottawa, Ontario
Welcome to The Evergreen on Blackburn Condominiums by Windmill Developments. With estimated completion of Spring 2028, this 9-story condominium was thoughtfully designed by Linebox, with layouts ranging from studios to sprawling three bedroom PHs, and everything in between. This is a NW corner 1,499 sq ft suite, with 9'9" ceilings. The Evergreen offers refined, sustainable living in the heart of Sandy Hill - Ottawa's most vibrant urban community. Located moments to Strathcona Park, Rideau River, uOttawa, Rideau Center, Parliament Hill, Byward Market, NAC, Working Title Kitchen and many other popular restaurants, cafes, shops. Beautiful building amenities include concierge service, stunning lobby, lounge with co-working spaces, a fitness centre, yoga room, rooftop terrace and party room, and visitor parking. Storage lockers, underground parking and private rooftop terraces are available for purchase with select units. Contact us today or visit the website for a full list of available units and floor plans! ***Current incentives include: No Condo Fees for 6 Months and Right To Assign Before Completion!*** (id:19720)
Engel & Volkers Ottawa
303 - 10 Rosemount Avenue
Ottawa, Ontario
Welcome to The Wellington, a boutique condo nestled in the heart of Hintonburg. Immerse yourself in the vibrant lifestyle of one of Ottawa's most coveted neighbourhoods, where shops, markets & restaurants are just steps away. Mooshu ice cream, Terra 20 and Timmies are IN THE BUILDING! This inviting 2-bed CORNER unit boasts maple hardwood floors, quartz countertops, in-unit laundry, and floor-to-ceiling windows that flood the space with natural light. The primary bedroom, which fits a King bed, features a dual walk-through closet & cheater door leading to the spa-like bath, with more quartz counters and an oversized walk-in glass shower. The second bedroom offers versatility, ideal for a home office and/or guest space. Step out onto the south-facing balcony with your morning coffee or unwind with an evening cocktail, unless of course you would rather head in either direction along Wellington to one of the various restaurants in the area. Complete with an underground parking space and storage locker, this condo is both sleek and functional. You'll also enjoy easy access to the Ottawa River pathways, and proximity to Civic Hospital campus, Mooney's Bay, LRT, and the 417. Come and experience the charm of Hintonburg and the trendy vibe of this condo for yourself! (id:19720)
Coldwell Banker First Ottawa Realty
2224 Bois Vert Place
Ottawa, Ontario
TWO BEDROOMS, EACH WITH A PRIVATE ENSUITE BATHROOM. Yes, this one is PERFECT!! FORCED AIR NATURAL GAS HEAT and CENTRAL AIR CONDITIONING. Ideally located steps to the Aquaview Pond and close to all amenities, restaurants, bars, coffee shops, banks, grocery stores. Direct access to transit. Lovely Terrace Balcony.off the living room....NO REAR NEIGHBOURS. Main Floor: eat in kitchen with sit up island/peninsula, large open concept living/dining rooms and a 2pc bathroom. Lower: two primary bedrooms, each with a private 4pc bathroom, laundry room, storage. HARD SURFACE FLOORING on both levels. This BRIGHT OPEN AIRY CONDO is sure to please and just feels like home once you step inside. VERY AFFORDABLE CONDO FEE of $250 (includes building insurance). A wonderful subdivision with greenspace and mature trees. FLEXIBLE CLOSING DATE and MOVE-IN READY!! (id:19720)
Paul Rushforth Real Estate Inc.
6134 Red Willow Drive
Ottawa, Ontario
Welcome to 6134 Red Willow Drive, an exceptionally well-maintained 3 bedroom 3 bath end-unit townhome backing directly onto tranquil parkland in the heart of Orleans! This rare offering combines privacy, comfort, and extensive updates, making it a truly move-in ready home.Step inside and immediately appreciate the bright and inviting layout. The main and second levels showcase gleaming hardwood floors and stairs, creating a timeless and elegant feel. The open-concept living and dining areas are ideal for entertaining, while the spacious builder-finished lower level features a cozy fireplace, a large family room, and a convenient extra storage/Den room.The sunlit kitchen opens to a private fenced yard with a natural gas BBQ hookup, perfect for summer evenings. Upstairs, discover three generous bedrooms, including a luxurious primary retreat with ensuite, walk-in closet, and two corner windows that bathe the room in natural light.This home has been thoughtfully updated for modern efficiency and peace of mind: new roof (2023), new high-efficiency furnace and heat pump (2023), new attic insulation (2023), and energy-efficient Verdun casement windows (2013, with transferable warranty). Additional highlights include a Nest thermostat, Central Vac with accessories, Scaldguard showers, and fresh painted main level. With low condo fees and a location that backs onto greenery yet remains minutes from schools, shopping, transit, and amenities, this residence offers both convenience and an unmatched sense of retreat. A turnkey, upgraded end-unit home in a coveted parkland setting-a rare find in Orleans! (id:19720)
Uni Realty Group Inc
415 - 218 Viewmount Drive
Ottawa, Ontario
Welcome to this bright and inviting 2-bedroom, 1-bath corner unit apartment in a fantastic, well-connected location! The unit features a kitchen with brand-new flooring, fully equipped with a fridge, stove, hood fan, and dishwasher. A peek-through opening connects the kitchen to the light-filled living and dining area, where ductless AC keeps the space cool and comfortable in the warmer months. From here, step out onto your private balcony, a great spot to enjoy your morning coffee or relax after a long day.Down the hall are two comfortable bedrooms along with a full four-piece bath, offering both space and functionality. Located within walking distance to Viewmount Centre (Metro, HomeSense, restaurants, cafés, and more) as well as Merivale Mall, you'll have shopping, dining, and daily conveniences close at hand. Getting around is easy with public transit nearby and just a 20-minute commute to downtown Ottawa.This corner unit is ideal for anyone looking for comfort, convenience, and an unbeatable location. (id:19720)
Royal LePage Team Realty
150 Meadowlands Drive W
Ottawa, Ontario
Amazing cash-flowing investment with outstanding future development potential! This spacious bungalow with a legal secondary unit sits on a prime 75ft x 120ft corner lot, currently grossing $6,800/month from two 4-bed, 2-bath with a net income of over $64,000/yr- 6.5%+ CAP RATE! The upper level has been beautifully renovated, featuring 4 generous bedrooms (including one with a 2-piece ensuite), a stylish modern kitchen, a large 5-piece bathroom, in-unit laundry, and bright open living space. The legal lower level unit offers 4 well-sized bedrooms, two stunning 4-piece bathrooms, and a sleek open-concept layout with high-end finishes throughout. Both units are highly desirable and very easy to rent, with excellent tenants already in place. Located within walking distance to Algonquin College, the future LRT, and College Square, with bus service right at your doorstep, this property offers unbeatable accessibility. Beyond the strong cashflow, the newly proposed Minor Corridor 2 (CM2) zoning unlocks incredible development potential permitting a 4-storey building with a footprint of 5,500+sqft. and the opportunity to create over 25,000sqft. of living space. This is a rare chance to secure steady income today while planning for exceptional future returns! (id:19720)
Exp Realty


