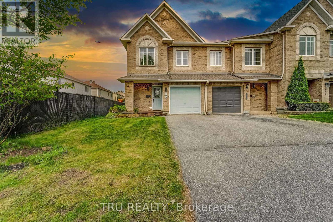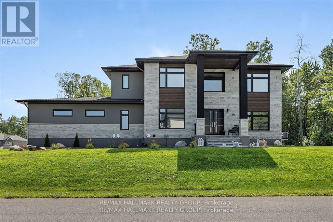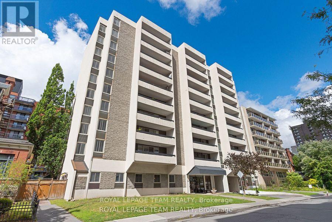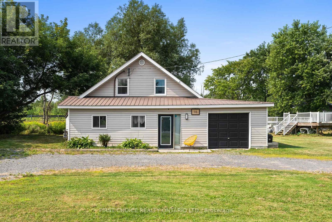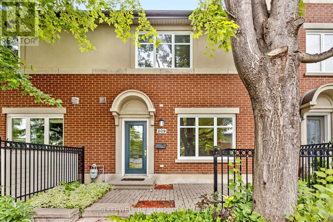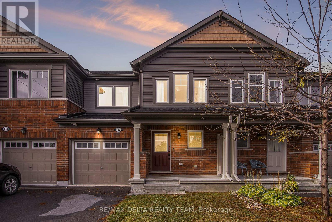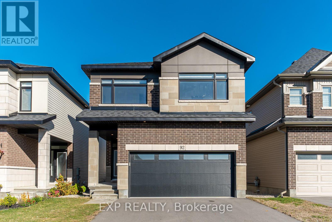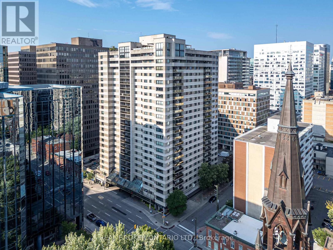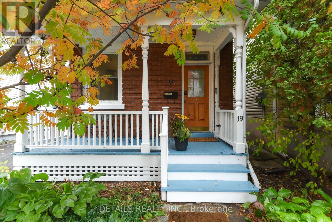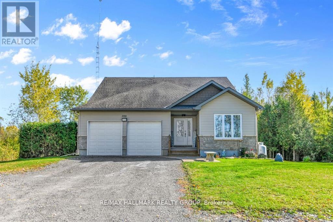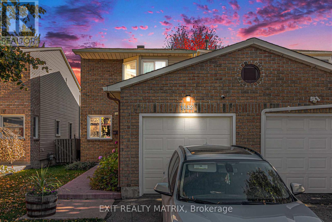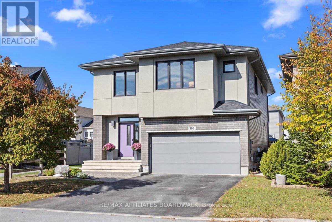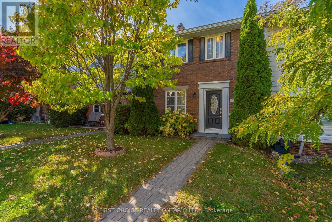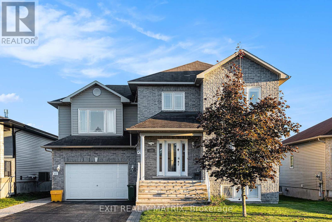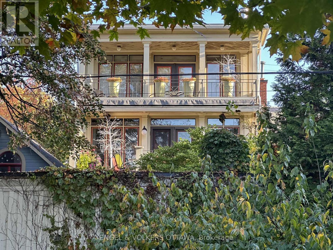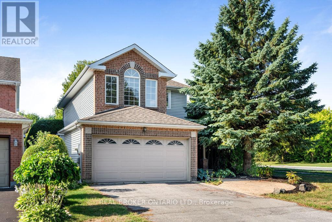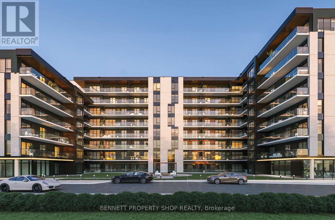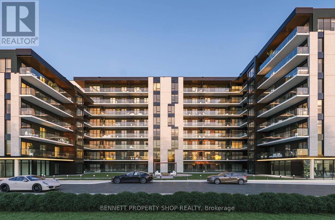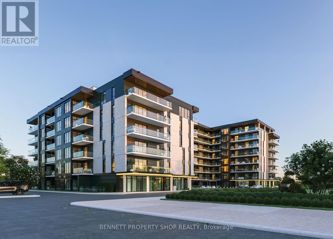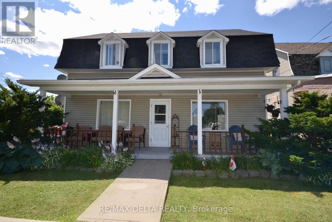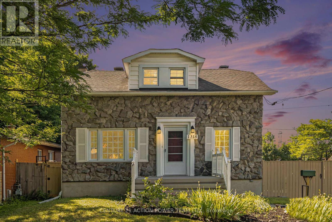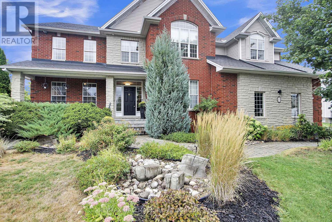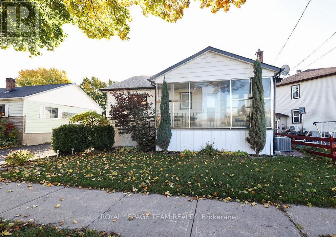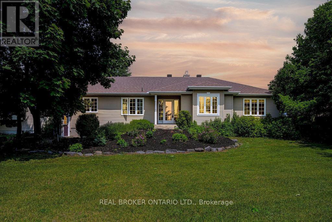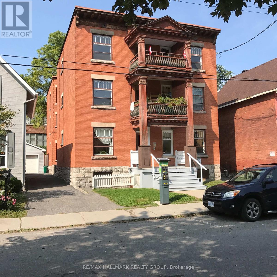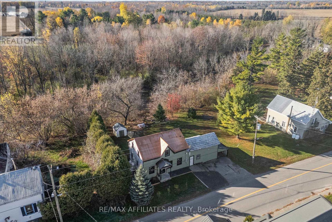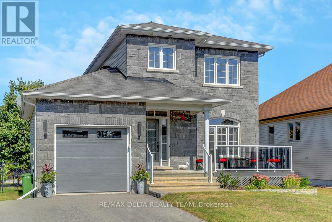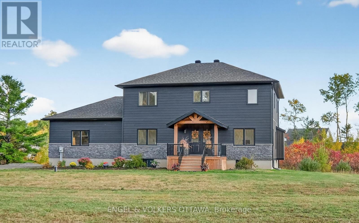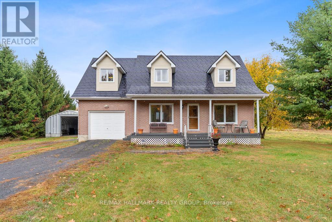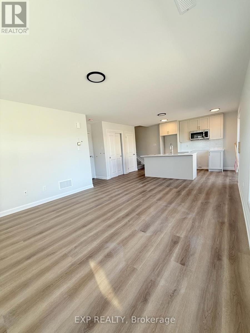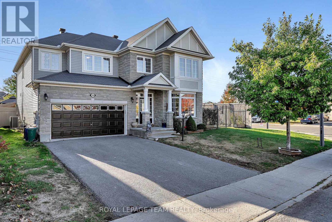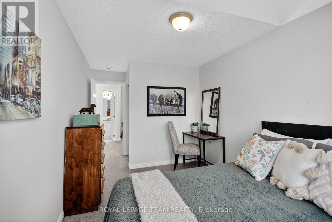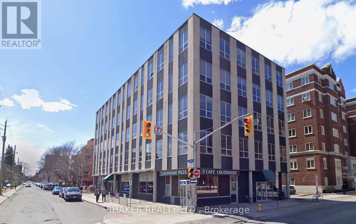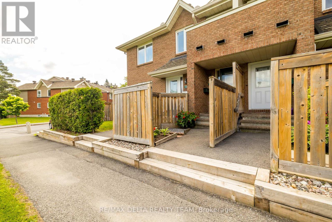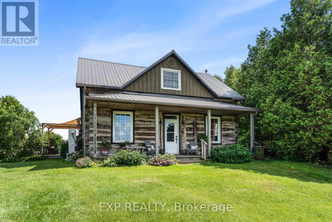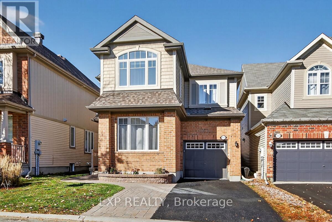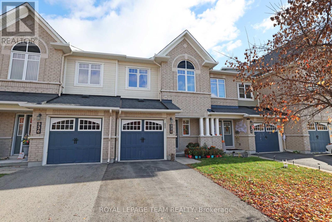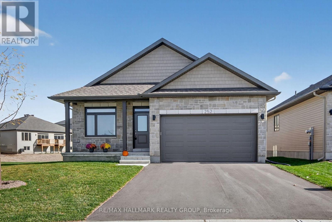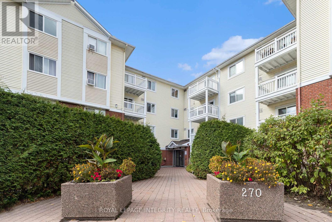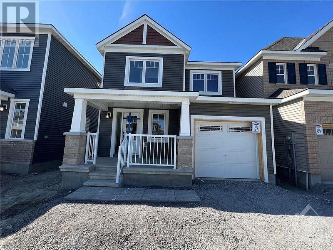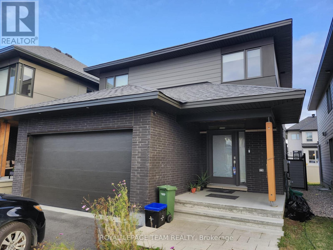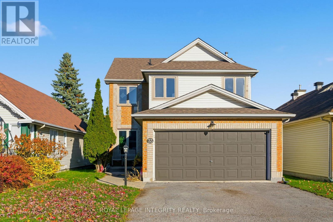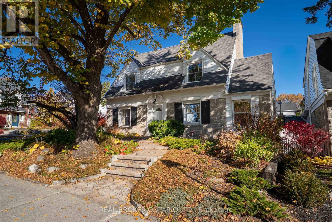Ottawa Listings
102 Southpointe Avenue
Ottawa, Ontario
Welcome to 102 Southpointe Avenue, a bright and beautifully renovated Minto Manhattan end unit in the heart of Barrhaven! this Charming, Spacious Townhouse, Convenient Location in Barrhaven's most desirable community provides privacy, charm, and everyday convenience. With no front or rear neighbours, you'll have plenty of natural light and a peaceful, family-friendly environment. The open-concept main level is ideal for modern living and entertaining. The newly renovated flooring adds a fresh, fashionable touch, and the modern kitchen, complete with a center island, flows easily into the dining area-perfect for family meals and gatherings. Upstairs, the principal suite has a walk-in closet and a spa-inspired bathroom, making it the ideal getaway. Two more bedrooms and a full bathroom provide options for children, guests, or a home office. The basement provides even additional living space and includes a lovely gas fireplace, ideal for movie nights or resting on cool days. Step outside to your private, enclosed backyard, which includes a deck and low-maintenance , perfect for barbecues or morning coffee. New tile flooring in the entrance foyer is another improvement that improves both appearance and functionality. This move-in-ready property is conveniently located near Chapman Mills Marketplace, top-rated schools, parks, and public transportation. All offers have a 12-hour irreversible period. Some photographs have been digitally manipulated for visual display. (id:19720)
Tru Realty
595 Shoreway Drive
Ottawa, Ontario
Welcome to your dream home! a beautifully designed estate, offering 6 bedrooms, 5 bathrooms and a HEATED 4 car garage for the car enthusiasts or hobbyists. This stunning home is the perfect blend of luxury, space, and comfort and located in one of the most sought-after communities - Trail Wood Trails. Perfectly situated right across the street from the community residents club which includes a gym, pool, and dock to access the lake, this home has it all! From the moment you step through the grand entrance, you'll be captivated by the soaring ceilings, expansive windows, tall doors, wide-planked maple flooring, and high-end finishes. The heart of the home is a chef's dream kitchen, featuring a large and sleek waterfall quartz counter-top, premium built-in appliances, gorgeous rich walnut cabinetry, and a large walk-in butler's pantry. The living and dining areas flow effortlessly, creating the perfect space for both everyday living and entertaining. A standout feature is the spacious lounge, purpose-built for entertaining, complete with its own dedicated HRV system. Upstairs, you'll find 4 spacious bedrooms, including a luxurious primary suite complete with a spa-like ensuite and featuring a freestanding soaking tub and walk-in shower. 2 of the additional bedrooms are connected by a stylish Jack and Jill and the fourth bedroom enjoys its own private ensuite. The finished lower level is sprawling and provides even more space to relax or host, with 2 additional bedrooms and a full bathroom. This home truly has it all - luxury, space and an unbeatable community. Don't miss the opportunity to make it yours! (id:19720)
RE/MAX Hallmark Realty Group
503 - 141 Somerset Street W
Ottawa, Ontario
Nestled between Elgin Street and the Canal, this updated 2-bedroom, 1.5-bath home offers 818 sq ft of well-designed living space in Ottawa's desirable Golden Triangle. The open-concept kitchen, living, and dining area extends to a spacious south-facing balcony, perfect for relaxing or entertaining. The kitchen features stainless steel appliances, wood cabinetry, and a functional island. The primary bedroom includes a wall of closets and a 2-piece ensuite, while the second bedroom is ideal as an office, TV room, or guest space. The full bath (updated 2016) features a tub/shower with classic subway tile. Added convenience with in-unit large storage room-and a covered ground-level parking space. Condo fees include HEAT, HYDRO, and WATER, plus access to a range of amenities: exercise room, rec room, meeting room, sauna, visitor parking, and bike storage. Steps to restaurants, shops, entertainment, and just 650m to the LRT. Freshly painted with new baseboard heaters and light fixtures (2024). Status certificate available. (id:19720)
Royal LePage Team Realty
10 Campbell Reid Court
Ottawa, Ontario
Price Improvement! Perfect for discerning Buyers looking for value and affordability. If your perfect home requires privacy, large yard and value! Look no further...well appointed on a large lot this sun-filled 4 bedroom home w/ attached garage offers this and so much more. Open the door to this bright entry offering both good sized closet and space for boots and shoes! The airy main level offers many updates and features: great cupboard and counter space, an open living/dining area with large windows and door to access back patio area. The main level also offers 2 good sized bedrooms, storage, powder room and main floor laundry. The upper level boasts: 2 large bedrooms with large windows and storage and full bathroom. Located on the edge of Kanata this home is ideal for people that want a country lifestyle while enjoying the conviences of a suburban living. Minutes to shops, great resturants and within great school boundries! Investor, singles and young families will certainly appreciate this opportunity to own a detached home under 700k! New furnace (Feb-2023) Natural gas (Aug-2023) Well water & sump pump replaced (2022) Hot water tank (2015) steel roof (2002). Pool can be removed before Closing but thought to be in good working order, Buyer to verify if included. Things to note: large amount of parking, on a quiet cul de sac, no rear neighbours, on private well and septic. Great investment! Buyer to verify zoning and future uses. Please note one photo with island in kitchen has been virtually staged. Quick Closing possible. Kitchen photo with island virtually staged to show its amazing potential! VENDOR TAKE BACK POSSIBLE! (id:19720)
First Choice Realty Ontario Ltd.
2091 Hiboux Street E
Ottawa, Ontario
Welcome to this well-maintained Minto built, Empire model, 3 Bedroom & 3 Bath Townhome in a family friendly neighborhood. Main level features large windows which provide abundant natural light, a Foyer w/2pc Powder Rm & convenient inside entry from the attached garage. Foyer then leads to the open concept Living/Dining area with hardwood floors and a cozy gas fireplace. Completing the Main level is a good sized Kitchen with ample counter & cupboard space & SS appliances. Upstairs the 2nd level boasts a large Primary Bedroom with walk-in closet & 4pc Ensuite, 2 additional good sized Bedrooms and a 4pc main Bath. The finished Basement offers a Family Rm, laundry and plenty of additional storage. Patio doors, from the Dining Rm, lead to an entertainment sized deck overlooking the fully fenced backyard. This home is close to Aquaview Pond/park & so many amenities! Roof (2017), AC (2022), Furnace (Jan 2025), New Hot Water Tank (2025). Gas $81, Water $50 and Hydro $77 (per month) (id:19720)
Royal LePage Team Realty
209 Hopewell Avenue
Ottawa, Ontario
Beautifully designed and perfectly located, this 3-bedroom, 2.5-bathroom home offers the ideal blend of comfort and convenience. The inviting main floor features gleaming hardwood floors, a cozy gas fireplace, and a bright, functional kitchen complete with a stove, dishwasher, and refrigerator. Upstairs, you'll find generously sized bedrooms and ample storage throughout. Enjoy your private fenced backyard - perfect for summer evenings or quiet mornings - along with two parking spaces, including one in the garage. Located directly across from Brewer Pool and Arena, and steps to the Ottawa Tennis & Lawn Bowling Club, schools, parks, shops, and transit - this home offers the best of city living in a vibrant community. (id:19720)
Sleepwell Realty Group Ltd
226 Par-La-Ville Circle
Ottawa, Ontario
The home you've been waiting for is now for sale! This is your very own model home! LOADED with upgrades, beautifully maintained and in immaculate condition set in a quiet, family-oriented neighborhood located down the street from parks and with easy access to the highway/transit, walking and biking trails, Tanger Outlets and the Canadian Tire Centre. The main floor boasts gleaming hardwood floors, a large living room with gas fireplace, crisp with upgraded chefs kitchen that includes quartz countertops and a sun-filled dining room. Upgraded laminate and tile floors throughout the second floor! Beautiful master bedroom with upgraded ensuite with granite counters and a huge walk-in closet! Two additional sunny bedrooms, a laundry room and a loft perfect for use as a home office, reading room or kids play area. South facing, fully landscaped backyard and a completely finished and sound-proofed basement rec-room, additional bedroom and full bathroom! Book a private showing today! (id:19720)
Exp Realty
132 Conifer Creek Circle
Ottawa, Ontario
Welcome to the highly desirable neighbourhood of Monahan Landing in Kanata! This townhome is located in a premium spot on a cul-de-sac close to schools, parks, shopping, and steps to the Rideau Trail which will connect you to over 100kms of walking trails including the Trans Canada Trail. Stepping into this bright and airy Mattamy Lilac model will not disappoint. Keep the foyer tidy with the convenient mud room. The eat-in kitchen boasts a wrap-around island, breakfast bar, stainless steel appliances, pantry, and quartz counters. Open concept living & dining rooms feature hardwood flooring and flood with natural light - perfect for hosting game nights and entertaining! Upstairs you will find a convenient laundry room, 2 well-appointed bedrooms & a fresh 4-piece bath in addition to the primary bedroom which offers a great walk-in closet & a spa-like 4-piece bath with a deep free-standing soaker tub. The fully fenced backyard is perfect for BBQs in the summer. Available September 1st!, Deposit: 5400, Flooring: Hardwood, Flooring: Carpet Wall To Wall (id:19720)
RE/MAX Delta Realty Team
92 Big Dipper Street
Ottawa, Ontario
Welcome to 92 Big Dipper, where comfort and convenience meet in Riverside South's vibrant community. With top-rated schools, parks, trails, shopping, and the new Limebank LRT station nearby, this is the perfect place to call home. This stunning model offers over 3,200 sq. ft. (as per builder plan) of upgraded living space designed for modern family living. The main floor features elegant oak hardwood flooring and an open-concept layout with a stylish kitchen boasting quartz countertops and quality cabinetry, flowing into a bright dining area and a cozy living room with a gas fireplace. Upstairs offers upgraded carpeting, four spacious bedrooms, 2 full bathrooms, and a convenient laundry room. The primary suite includes a spa-inspired 5-piece ensuite with honeycomb tiles, a soaker tub, and a walk-in closet, while the second bedroom also features its own walk-in. The finished lower level provides a large recreation room with a 3-piece washroom rough-in and plenty of storage. Enjoy a fully fenced backyard perfect for family fun and entertaining. (id:19720)
Exp Realty
906 - 199 Kent Street
Ottawa, Ontario
Welcome to Kent Towers, ideally situated in the heart of the action in downtown Ottawa. This spacious & move-in ready 2-bed, 1-bath condo offers over 800 sq. ft. of living space + a covered balcony, with a rare blend of size & value. The full-sized galley kitchen features generous cabinetry, counter space and a dishwasher; no compact, apartment-sized appliances here! 2 generous sized bedrooms including a primary with space for a king-size bed. Full bathroom with a dedicated linen closet. In-suite laundry is conveniently located within it's own dedicated laundry and storage room. Bonus features include central AC -- no portable AC units! -- as well as a separate storage locker and underground parking. A well-managed building with attentive management staff and on-site security, amenities such as pool, sauna, hot tub and fitness room, all within walking distance of Parliament, LeBreton Flats, LRT, Farm Boy groceries and more. (id:19720)
Real Broker Ontario Ltd.
19 Gould Street
Ottawa, Ontario
Welcome to this charming home in the heart of sought-after Wellington Village - the perfect blend of urban convenience and peaceful living! Just steps to Metro, popular restaurants, cafés, and bike paths, with easy access to Westboro, downtown, Tunney's Pasture, and the LRT. The first floor features a living room with a wood stove, an adjacent bedroom, and a completely renovated kitchen with new stainless steel appliances, granite countertops and a bathroom. The second floor features a kitchen and two bedrooms, offering excellent flexibility - ideal for extended family, guests, or a potential rental/income suite. The private backyard is a true retreat, perfect for relaxing or entertaining. Major updates provide peace of mind: owned hot water tank (2022), furnace (2023), roof (2020), A/C (2019), plus brand-new fridge, stove, washer, dryer, and dishwasher. The second floor was used as an Airbnb rental, and one of the bedrooms was converted into a kitchen. The space can be readily restored to its original layout upon the buyer's request. A rare opportunity to own a versatile, move-in ready home in one of Ottawa's most desirable neighbourhoods! (id:19720)
Details Realty Inc.
3710 Paden Road
Ottawa, Ontario
MOTIVATED SELLERS ~ PARK-LIKE OASIS + LUXURIOUS HOME + CONVENIENT LOCATION ~ MINS TO Kemptville, picturesque North Gower & Manotick, 20 MINS TO Kanata and easy HWY ACCESS. This NEWER BUILD is larger than it looks and offers 6 bedrooms, 4 spa-like bathrooms, main floor office, custom kitchen, media room and heated garage (currently being used as a man cave). High-end features ~ vaulted ceilings, custom feature wall, professional landscaping and oversized windows that flood the home in natural light and offer serene views. Driving up to the property, you will see a picture-perfect home situated on 2 ACRES of sprawling lawns, enveloped in mature trees. Convenient office/ den right off the front door. The OPEN-CONCEPT floor plan is perfect for gathering with friends and family. Custom kitchen with quartz countertops, new backsplash and sunny eating area. Gorgeous great room with soaring ceiling and stunning fireplace. 2 bedrooms on the main floor including the primary with EN-SUITE bathroom and custom closet. Main flr laundry. Upstairs, you have 2 more bedrooms and LOFT with a balcony overlooking the great room. The exquisite lower level may end up being your favorite place in the home ~ gorgeous home theater room with a 2nd fireplace, dramatic paint colors to set the mood and pot-lighting, the most amazing full SPA BATHROOM w/ soaker tub, separate shower & heated floors, two more bedrooms and tons of storage. This space gives older kids their own entire living space and could easily be turned into an in-law suite. TONS OF UPGRADES (see attachment for recent upgrades) including top of the line water system, insulated and heated garage, fencing with double gate & more. BACKYARD OASIS is enveloped in trees and offers complete privacy and multiple sitting areas, deck, interlock patio, custom gazebo, hot tub and firepit area. CHECK OUT the multi-media tour. Call today to see this special property that has it all- luxury and comfort + private 2 acre lot + great location. (id:19720)
RE/MAX Hallmark Realty Group
1432 Deavy Way E
Ottawa, Ontario
Welcome to this bright and inviting 3-bedroom, 2.5-bath home featuring a functional layout perfect for modern living. The open-concept main level offers seamless flow between living and dining spaces, while the fully fenced backyard provides privacy and room to entertain or relax. Enjoy the comfort of a finished basement for added living space and the convenience of an attached garage. A perfect blend of style, comfort, and practicality! (id:19720)
Exit Realty Matrix
308 Equine Way
Ottawa, Ontario
Welcome to your own private retreat in one of Kanata's most sought-after neighbourhoods! This Cardel-built, 4-bedroom home is loaded with upgrades and thoughtful design throughout. The main living area impresses with two-storey ceilings, a floor-to-ceiling stone fireplace, and abundant natural light. The chef's kitchen features custom cabinetry, a quartz island, and high-end appliances. Upstairs, discover four spacious bedrooms, second-level laundry, brand new carpeting, and a new hardwood staircase with runner. The primary bedroom enjoys its own private wing, while the custom built-in mudroom adds everyday functionality for the entire family. Outside, relax in a $120,000 backyard retreat complete with a saltwater pool, professional hardscaping, and access to a scenic walking path. The unfinished basement provides excellent storage and includes a bathroom rough-in for future potential. With in-ceiling speakers, custom lighting, and designer finishes throughout, there's nothing to do but move in and enjoy! *Fourth bedroom currently being used as family room. (id:19720)
RE/MAX Affiliates Boardwalk
1306 Morrison Drive
Ottawa, Ontario
New Listing! Perfect for first-time home buyers or those looking to downsize. Walk into the bright main floor featuring: foyer, hardwood flooring leading you into an open living and dining area with a cozy gas fireplace, and a large patio door that fills the space with natural light. The modern kitchen boasts quartz countertops, stainless steel appliances, and a spacious island, loads on cupboards...the perfect space to make dinner or entertain while you cook, and main floor powder room. Upstairs offers three generously sized bedrooms each room w/ good sized closets, hardwood throughout upper level. and good sized full bathroom. The partially finished basement includes a large family room ideal as a playroom, home office, or guest space and this lower level is complete w/full bathroom! Note: lower level also offers built in storage in the large utility room. Outside, enjoy a fully fenced backyard with a newer deck, pergola, and storage shed, perfect retreat for relaxing or entertaining. This beautifully updated 3-bedroom, 3-bath home offers comfort, style, and an unbeatable location near Algonquin College and Queensway Carleton Hospital and is just steps from public transit, schools, shopping, and parks. Move-in ready with updates through out this home is a must-see! 24 hrs Irrevocable on all offers as per form 244. Monthly association fee of $205, covers common space parking spot and parking lot maintenance, maintenance of common areas and snow removal. (id:19720)
First Choice Realty Ontario Ltd.
183 Filion Street
Russell, Ontario
Welcome to this bright and inviting 3-bedroom, 2.5-bath home offering an abundance of natural light and a functional layout perfect for everyday living and entertaining. The main level features open, airy spaces and a cozy flow that extends to the fully fenced backyard ideal for gatherings or relaxing outdoors. The finished basement adds even more versatility, complete with in-floor heating for year-round comfort and an additional bedroom or den to suit your needs. The property also includes an attached garage for convenience and a 14'x28' fully insulated shed equipped with its own electrical panel and high-efficiency ductless heat pump perfect as a workshop, hobby space, or studio. (id:19720)
Exit Realty Matrix
105 Stanley Avenue
Ottawa, Ontario
This "John Arnold" architectural masterpiece overlooks Stanley Park, the Rideau River and the Ottawa skyline. Approx 3,000 sq. ft located on one of the prime avenues of New Edinburgh. Outdoor spaces are 3 terraces and a walled garden, all with outstanding views. This home offers high ceilings, hardwood floors and classic finishings. All has been maintained and upgraded over the years. Depending upon your needs, there are 3-5 bedrooms. 3.5 luxurious baths. Large entertaining spaces and a very flexible layout combine to create an oasis in the city. A shared lane guides you to a spacious double garage, which can be accessed from the rear courtyard or the side entrance walkway. The basement is completely finished. One terrace has an electrical operated awning and the master bathroom features a steamroom shower. All appliances included. Exclusion is statue in front yard. (id:19720)
Engel & Volkers Ottawa
2 Sherring Crescent
Ottawa, Ontario
Sherring, Sherring Baby! Looking so fine, this corner lot stunner will make you lose your mind. Shes got it all, three bedrooms, three bathrooms, double car garage and the most private yard imaginable. Accessible through the patio doors off the dining room, find mature cedar hedges, lawn irrigation system, a two tiered deck and hot tub to keep things steamy on those cooler nights ahead. Back inside, cozy up by the gas fireplace in the living room aside the open kitchen. Pleasing and practical with tons of counter space, storage and cabinetry. Conventionally charming but always keeping it classy with neutral walls and warm hardwood throughout the main. Equally as easy on the eye is the second level with the primary bedroom, bright with arched windows, a walk-in closet and four piece ensuite, two additional bedrooms and a full bath. The finished lower level has endless potential. The large space with a full wet bar/kitchenette leaves lots to the imagination. Kanata Lakes is known for its top-rated schools, scenic parks, golf courses, and nature trails. Residents benefit from easy highway access, premium shopping and entertainment. With close proximity to the Kanata Centrum and Tanger Outlets not to mention, Kanata Lakes is the Tech Hub of Ottawa with major employers keeping real estate in high demand. 2 Sherring Crescent, personifying true beauty inside and out. (id:19720)
Real Broker Ontario Ltd.
515 - 600 Mountaineer
Ottawa, Ontario
This 1 bedroom PLUS DEN is nestled in a prime central location near the Ottawa General, CHEO and shopping centres, our luxury rental building offers and unparalleled lifestyle. Enjoy easy access to public transportation and the Queensway, while indulging in the amazing features and amenities. Relax and socialize on the roof-top terrace, perfect for sunbathing and relaxing, prepare a favorite BBQ recipe at the outdoor dining and BBQ area. Stay active in the fitness centre and yoga room, unwind in the lounge area or find inspiration in the dedicated co-working space. Stainless steel appliances, in-suite laundry, Bell Fibe internet, window coverings and storage lockers are all included. Underground parking spot can be included for $170 per month. Some photos are for illustration purposes only and floorplan may vary slightly. Showings are booked MON-THURS 1-7PM or SAT-SUN 11-4pm. PROMO: 2 MONTHS FREE RENT AND PARKING FOR A LIMITED TIME. Some units are available for immediate occupancy. Price reflects Promo on 1 year lease. (id:19720)
Bennett Property Shop Realty
705 - 600 Mountaineer
Ottawa, Ontario
PROMO: 2 MONTHS FREE RENT AND PARKING FOR A LIMITED TIME. This stunning 2-bedroom, 2-bathroom rental apartment offers modern design, luxurious amenities, and a spacious layout for ultimate comfort. Immediate occupancy is available. The primary bedroom features a private ensuite and a walk-in closet, providing convenience and ample storage. The unit includes a large balcony, perfect for relaxing and enjoying the view. The open-concept living space boasts stainless steel appliances, granite countertops, a glass shower, in-suite laundry, and central air conditioning. Included in the rent are BELL Fibe Internet, hot water, window coverings, and an underground storage locker. Residents enjoy access to premium on-site amenities, including a fitness and yoga room, a rooftop terrace with a BBQ grill, coworking and lounge spaces, a pet grooming area, bike storage, and an electric vehicle charging station. Conveniently located within walking distance of groceries, shopping, scenic walking paths, and public transit, this unit is ideal for modern, connected living. Underground parking is available for $170/month. Some photos are for illustration purposes only and floorplan may vary slightly. Showings are booked MON-THURS 1-7PM or SAT-SUN 11-4pm. Some units are available for immediate occupancy. Price reflects Promo on 1 year lease. (id:19720)
Bennett Property Shop Realty
501 - 600 Mountaineer
Ottawa, Ontario
PROMO: 2 MONTHS FREE RENT AND PARKING FOR A LIMITED TIME. This stunning 2-bedroom, 2-bathroom rental apartment offers modern design, luxurious amenities, and a spacious layout for ultimate comfort. Immediate occupancy is available. The primary bedroom features a private ensuite and a walk-in closet, providing convenience and ample storage. The unit includes a large balcony, perfect for relaxing and enjoying the view. The open-concept living space boasts stainless steel appliances, granite countertops, a glass shower, in-suite laundry, and central air conditioning. Included in the rent are BELL Fibe Internet, hot water, window coverings, and an underground storage locker. Residents enjoy access to premium on-site amenities, including a fitness and yoga room, a rooftop terrace with a BBQ grill, coworking and lounge spaces, a pet grooming area, bike storage, and an electric vehicle charging station. Conveniently located within walking distance of groceries, shopping, scenic walking paths, and public transit, this unit is ideal for modern, connected living. Underground parking is available for $170/month. Some photos are for illustration purposes only and floorplan may vary slightly. Showings are booked MON-THU 1-7PM or SAT-SUN 10-4pm. Some units are available for immediate occupancy. (id:19720)
Bennett Property Shop Realty
302 - 600 Mountaineer
Ottawa, Ontario
This 1 bed PLUS DEN nestled in a prime central location near the Ottawa General, CHEO and shopping centres, our luxury rental building offers and unparalleled lifestyle. Enjoy easy access to public transportation and the Queensway, while indulging in the amazing features and amenities. Relax and socialize on the roof-top terrace, perfect for sunbathing and relaxing, prepare a favorite BBQ recipe at the outdoor dining & BBQ area. Stay active in the fitness centre and yoga room, unwind in the lounge area or find inspiration in the dedicated co-working space. Stainless steel appliances, in-suite laundry, Bell Fibe internet, window coverings and storage lockers are all included. Underground parking spot can be included for $170 per month. Some photos are for illustration purposes only and floorplan may vary slightly. Showings are booked MON-THURS 1-7PM or SAT-SUN 11-4pm. PROMO: 2 MONTHS FREE RENT AND PARKING FOR A LIMITED TIME. Some units are available for immediate occupancy. Price reflects Promo on 1 year lease. (id:19720)
Bennett Property Shop Realty
3766 Champlain Street
Clarence-Rockland, Ontario
Great investment property!! Live in one and rent the others. Nested in the small village of Bourget this well maintained property has 3 rental units, two 1 bedrooms apartment and 1 bachelor. They are all presently renting and the tenants would like to stay is possible. Very clean and bright, some updates and renovations over the years, plumbing, siding, roof, newer windows and more. lots of parking and close to amenities, schools and shopping and more. (id:19720)
RE/MAX Delta Realty
1318 Brookline Avenue
Ottawa, Ontario
Spacious Hunt Club gem on a corner lot. Discover the perfect blend of comfort, convenience, and charm in this inviting 1.5-storey home on Brookline Avenue, nestled in the sought-after Hunt Club neighbourhood. This 3 bedrooms & 2 bathrooms has ample space for families or those seeking room to grow. A separate garage to easily store your vehicles, tools, or hobby essentials. The fenced-in yard is a private oasis for pets, kids, and outdoor gatherings with the corner lot you have added space and curb appeal with plenty of natural light streaming in. Step inside to find an ideal layout designed for ease and everyday comfort. The sunlit living spaces exude warmth, while the 1.5-storey design offers a distinctive charm that stands out from the rest. Located just minutes from everything you need, this home provides unbeatable access to shopping, schools, restaurants, and public transit. Whether you're running errands, dining out, or commuting to work, everything is conveniently close. This is more than just a home it's your next chapter, packed with potential for family memories or quiet retreats. Don't miss the opportunity to make it yours. (id:19720)
Century 21 Action Power Team Ltd.
13 Beechgrove Gardens
Ottawa, Ontario
Welcome to 13 Beechgrove Gardens, an elegant all-brick home set on a rare, expansive, and private lot in one of Stittsville's most coveted neighbourhoods. Surrounded by lush landscaping, this impressive home offers a tranquil pond, mature greenery, a 9-zone irrigation system, and a three-season built-in room-all complemented by a three-car garage and beautifully interlocked driveway, walkway, and front porch.Step inside to a grand foyer that introduces a breathtaking open-to-above living room with 20-foot ceilings, walls of windows, and a striking fireplace. The main level also features a private office, powder room, and a welcoming family room with a second fireplace. A formal dining room with a butler's pantry seamlessly connects to the gourmet kitchen, complete with a walk-in pantry, bright eating area, and convenient mudroom/laundry with a secondary staircase leading to the soundproof family room above the garage. The sun-filled three-season room with a hot tub provides the perfect spot to unwind while enjoying views of the beautifully manicured backyard.Upstairs, discover four spacious bedrooms, including a luxurious primary retreat featuring a private balcony, a two-sided fireplace shared with the spa-inspired ensuite, and a generous walk-in closet. Bedroom two offers its own ensuite, while bedrooms three and four share a stylish Jack-and-Jill bath.The finished lower level is ideal for both entertaining and relaxation, showcasing oversized windows, an expansive recreation area, a fifth bedroom currently used as a games room, and ample storage space.This remarkable property offers the perfect blend of luxury, comfort, and functionality-a truly rare opportunity to own a one-of-a-kind home in a prime Stittsville location, ideal for family living and entertaining.FURNACES AND AC'S UPDATE SEPT 2025 (id:19720)
RE/MAX Hallmark Realty Group
476 Bousquet Avenue
Cornwall, Ontario
Move-in ready in central Cornwall, this bright and cozy detached bungalow is an ideal starter home or investment opportunity. Located on a corner lot, it offers convenient access to a variety of local amenities, including shopping, restaurants, a hospital, and Highway 401. The home features three bedrooms, two bathrooms, and a finished lower level for additional living space. A detached single garage and driveway provide ample parking, while the fenced backyard is perfect for relaxing. Municipal water and sewer provide added convenience. This charming property is ready to move in and provides the perfect canvas to make it your own. (id:19720)
Royal LePage Team Realty
3374 Greenland Road
Ottawa, Ontario
Unmatched value + country retreat. 2.3 ACRES and nearly 4,000 sq ft for an incredible price. You will fall in love the moment you drive up the picturesque, curved driveway to this meticulously maintained country estate. Set on a beautifully landscaped and private lot, this stunning home offers an abundance of refined living space, a rare 3 CAR garage, and a lifestyle that blends comfort, elegance, and nature.Inside, you'll find 3+1 spacious bedrooms and 4 well-appointed bathrooms, along with a bright and airy layout filled with natural light. The main floor features a convenient office, a large laundry/mudroom, and an abundance of storage throughout. The lower level is truly impressive, with a large family room, home gym, guest bedroom, 3-piece bathroom, radiant flooring, and storage galore. Step outside and experience a true backyard oasis. Relax in the screened-in sunroom, unwind by the firepit on the expansive interlock patio, soak in the hot tub, or entertain on the large deck surrounded by mature trees and complete privacy. Located just a short walk to Eagle Creek Golf Course and only a 3-minute drive to the Ottawa River and Port of Call Marina, this exceptional property offers the peace of country living with unbeatable access to outdoor recreation. Discover the perfect place to call home, where you will feel the cozy factor immediately. Just 15 minutes to Kanata and minutes to beaches, yet tucked away to savour serenity - this is a must-see! (id:19720)
Real Broker Ontario Ltd.
6 - 421 Lisgar Street
Ottawa, Ontario
Great location! Well kept & spacious Apartment on upper (3rd) floor of this building for Rent - 3 bedrooms, 1 bath. Large eat-in kitchen with fridge & stove included. Open living / dining room. Hardwood & Laminate floors. Large updated windows. Storage for bikes in basement. Shared laundry in basement. Close to everything downtown! transit, shops, restaurants & more! Street parking within yards of front door. Landlord pays: heat, water, hot water. Tenant pays: hydro, cable, internet. No smoking. Pets limited. (id:19720)
RE/MAX Hallmark Realty Group
1523 Ventnor Road
Edwardsburgh/cardinal, Ontario
This century-old 2 bedroom home, located in the charming hamlet of Ventnor has been freshly renovated from head to toe! Enjoy the open-concept living space on the main level, with a centre island overlooking the family room and dining area tucked off the kitchen with a view of the backyard and water. A 2pc powder room finishes this level. What would have been the summer kitchen can be accessed from this space and is waiting for a new owner to make it their own! The second level has 2 good-sized bedrooms with built-in closets, and an oversized beautiful 4pc bathroom. Laundry is conveniently located opposite the bathroom with a huge walk-in storage closet! Unwind with a good book in the reading nook at the end of hallway off the bedrooms. The work that has been done was not for the purpose of resale and was exceptionally well thought out for future development. Quality workmanship & very tasteful finishes throughout as well as the peace of mind of new: windows, metal roof and heating/cooling system besides the new electrical & plumbing just a few of the updates. Wait there is more - situated on a gorgeous, deep lot backing onto the South Nation River - perfect for enjoying your morning coffee or evening bonfires. Call for more details on this charmer! (id:19720)
RE/MAX Affiliates Realty
20 Dune Street
The Nation, Ontario
This home is a 10 on 10! Stunning 2-Storey Detached Home in a Prime Established Neighbourhood! Welcome to this beautifully updated and meticulously maintained home, where modern style meets everyday comfort. Set in a mature, highly sought-after community, this stone-front beauty offers exceptional living inside and out - just minutes from top amenities, parks, and schools. Step inside to a freshly painted, open-concept layout featuring gleaming hardwood floors, a bright and spacious living room, and a generous dining area perfect for entertaining. The modern kitchen impresses with white cabinetry, matte black stainless steel appliances, and a smart, functional design ideal for cooking and gatherings. Upstairs boasts more hardwood flooring and a luxurious 4-piece bath with a spa-inspired soaker tub, creating your personal retreat. The fully finished basement adds incredible versatility - featuring a large family room, designer carpet, a built-in electric fireplace, a full bath with glass shower, and heated floors for extra comfort. Step outside to your private, fully fenced backyard oasis with a sparkling pool, two-tier deck with gazebo, fire pit, and custom shed with garage door - perfect for summer living and entertaining. Additional highlights include permanent holiday lighting, soffit pot lights, central vacuum, water softener, and an owned tankless water heater. Move-in ready and full of upgrades, this home delivers the perfect balance of style, function, and location. (id:19720)
RE/MAX Delta Realty Team
57 Paul A. Bertrand Drive
Mcnab/braeside, Ontario
This impressive 2021 custom-built, two-storey residence sits on 2.5 acres of tranquil country property in Madawaska Shores area, with almost 2500 sq' of living space above grade and another approx 1200 sq' in the basment level nearly finished as well. The covered front porch welcomes you into this carpet-free home with wood-look luxury vinyl plank flooring, marble-inspired ceramic tile, sophisticated oak and black iron railings, refined light fixtures, and a neutral color palette throughout. 4 Bedrms, two of which have walk-in closets, and one conveniently located on the main floor serves as an office with French doors adjacent to the foyer. 3 Bathrms in total: a powder rm on the main and two full bathrms on the upper level. Open-concept main floor with 9' ceilings features a pristine kitchen equipped with white cabinetry, quartz countertops, 7 premium stainless steel appliances, a generously sized walk-in pantry, a butler's pantry, and a mudrm with direct garage access. Clear sightlines from kitchen to dining area and living rm, which includes a gas fireplace and two sets of double glass doors to the rear deck. Second floor comprises a spacious primary bedrm with walk-in closet and 5-piece ensuite featuring double vanity sinks, soaker tub, and generous walk-in glass shower. Two additional bedrms are bright and roomy, each with double closets. Completing this level are a 4-piece bathrm, a laundry rm, and two expansive linen closets. Basement level features floors in same luxury vinyl as the rest of the house, and exterior walls are finished and trim. The roughed-in bathrm, interior dividing walls, and ceiling to be completed by buyer as desired. A 2-car garage as well as driveway parking for 8+ vehicles makes it well-suited for contractors, RVs or boat trailers. Short 10 minute drive to the shopping centres, restaurants and Hwy 417; and approx 30 minutes to Kanata, and 60 minutes to downtown Ottawa. (id:19720)
Engel & Volkers Ottawa
16319 Seventh Road
North Stormont, Ontario
Welcome to this charming country home, just 10 minutes from Casselman and 45 minutes to downtown Ottawa. Sitting on a beautiful and private one-acre lot with no rear neighbours, this property offers the perfect balance of space, comfort, and convenience. The main floor features a bright and functional layout with a spacious living area, an open kitchen with direct access to your covered back deck, and a three-piece bathroom. Upstairs, you will find two spacious bedrooms, a full bathroom, and convenient second-floor laundry, but what truly makes this home special is the INCREDIBLE STUDIO! Whether you are an artist, working from home, or simply looking for a place to let your creative side run wild, this space is filled with natural light and endless potential. The unfinished basement offers high ceilings and convenient walkout access directly to the garage. Heated by an electric furnace, the home also includes a secondary HEATMOR wood furnace option for added flexibility. Outside, a 36'x25' detached workshop with a car hoist (built in 2016) provides endless possibilities for car enthusiasts or anyone in need of a versatile workshop. The property also includes an additional 20'x12' detached garage for extra storage and a wood shed. UPDATES: New windows and eavestroughs (2025), metal-slate roof with a lifetime warranty (2012), and the wood furnace will be fully serviced prior to closing. This is what country living is all about, with peaceful views and only farmers' fields stretching behind you. If you have been looking for a home with space to unwind while still enjoying the convenience of nearby amenities, this one is the perfect fit. (id:19720)
RE/MAX Hallmark Realty Group
Unit # 2 - 101 Glenroy Gilbert Drive
Ottawa, Ontario
Welcome to 101-2, Glenroy Gilbert Drive, Ottawa!This stunning move in ready 2-bedroom, 1.5-bath upper-unit stacked townhome offers the perfect blend of modern style, open-concept living, and premium upgrades throughout.1 underground parking included in the rent!!Located in a sought-after neighbourhood, this home is close to parks, schools, shopping, and transit-offering style, comfort, and unbeatable convenience - just minutes walk from Barrhaven's shopping centres, big brands like Walmart, restaurants, schools, parks, and walking trails. Enjoy easy access to public transit, Highway 416Step inside to a bright and inviting two-storey layout featuring smooth ceilings, oak-stained stair railings, and upgraded vinyl flooring in the living area and kitchen. The spacious main floor showcases a sun-filled living area that flows seamlessly into the modern kitchen-complete with upgraded cabinets, quartz countertops, elegant backsplash, hardware, and a full set of upgraded LG stainless steel appliances (as shown in photos).Upstairs, you'll find two bright bedrooms, a beautifully finished main bathroom with upgraded quartz countertop, sink, and bathtub wall tiles, and a convenient second-floor laundry. Both bathrooms and the front entrance feature upgraded floor tiles for a refined finish. Apply with rental application, employment letter, pay stubs and equifax credit report. Book your showing today! (id:19720)
Exp Realty
200 Kinloch Court
Ottawa, Ontario
This stunning, Monarch built, Evergreen Model Home offers approx. 3,574 sq. ft. of luxurious finished space! Situated on an attractive, large, corner lot in the much sought after neighborhood of Stonebridge with NO REAR NEIGHBORS! Great curb appeal offering a grey stone exterior, a covered front porch & permanent LED lighting! As you enter the grand foyer you will delight in the architecturally designed 9' ceilings! Gleaming black maple hardwood flooring & contemporary ceramic flooring found throughout the main level. The main floor living room boasts a cozy fireplace and bay window! You'll find a main floor office with built-in cabinetry! The formal dining room is sure to please with a picture window and custom wainscotting! In the large, main floor family room you'll enjoy a gas fireplace and large windows that stream in natural light from your west facing backyard oasis! Open to the gourmet eat-in kitchen with quartz countertops, numerous shaker style white cabinetry, a delightful breakfast bar and eating area with patio doors to your very private, fully fenced backyard oasis. A grand interior staircase leads you to your second floor where you will find a unique, primary suite that includes a spacious bedroom with picture windows, a luxurious 5 piece ensuite bath and a huge walk-in closet with custom cabinetry! The second bedroom boasts double clothes closets and a 3 piece ensuite bath! Bedrooms 3 and 4 are both generously sized and share a spacious, Jack and Jill 3 piece ensuite bath with an additional walk-in closet! The lower level unfinished basement has high ceilings and several oversized windows and awaits your personal development. This spacious executive home, located on a large, corner lot, on a quiet, child-friendly court, is fully fenced with no rear neighbors & is where you will enjoy your deck, gazebo & hotub. Property is large enough for a pool with still room for children to play! ~WELCOME HOME~ (id:19720)
Royal LePage Team Realty
128 Sencha Terrace
Ottawa, Ontario
Welcome to this stunning brand-new 3-bedroom luxury townhome located in the neighbourhood of Barrhaven's Heritage Park. With 9ft ceilings on the main floor, this home showcases high-end finishes throughout, including upgraded hardwood flooring on the main level, smooth ceilings, pot lights, and a large window at the back of the house to allow loads of natural light to flow into the home. The open kitchen features upgraded quartz countertops, sleek tile backsplash, brand-new luxury stainless steel appliances, and a large island with an extended breakfast bar. For added convenience and organization, a large walk-in pantry with abundant shelving is located adjacent to the kitchen. On the second level, you'll find a generously sized primary bedroom, complete with a walk-in closet and a luxury primary ensuite with a double-sink vanity, quartz countertops, a walk-in shower, and built-in shelving. All bathrooms feature upgraded tile floors and upgraded quartz countertops for a consistent, high-end look. The staircase at the back of the house leads to a large, finished family room in the basement, providing ample extra living space for movies, games, or quiet relaxation. With the modern linear electric fireplace, there is added warmth to the space for winter days or nights. Added features include central air conditioning, a humidifier on the furnace, and an HRV system for year-round comfort. Ideally located near schools, shopping, and transit, this home offers a lovely blend of style and comfort. Interior photos are of a model home; finishes, paint, appliances, light fixtures, and upgrades vary. (id:19720)
Exp Realty
18 Tierney Drive
Ottawa, Ontario
Bigger Is Better! This impressive two-storey family home with upgraded brick exterior, offers over 3,850 square feet of beautifully finished living space in a prime location, featuring 4 bedrooms and 5 bathrooms, including two primary bedroom retreats complete with full ensuites and walk-in closets-perfect for multi-generational living. The fully finished lower level includes an in-law suite with a recreation room, full kitchen, and bathroom, providing ideal space for guests or extended family. Elegant hardwood floors, two grand hardwood staircases, and upgraded moldings throughout add timeless appeal, while the spacious living and dining rooms make entertaining effortless. The main floor family room with a gas fireplace creates a cozy gathering spot, and the large eat-in kitchen with granite countertops opens to an extra-deep, fully fenced backyard with a rear patio and so much space -perfect for outdoor enjoyment. Additional features of this Minto Naismith model elevation K includes: a double car garage, main floor laundry, spacious concrete front porch, new furnace (2019), roof (2020), and flexible closing. Ideally located close to amenities, recreation, schools, and public transit, with an easy commute to downtown, this better-than-new home combines size, style, and convenience-proving that bigger truly is better! 24 hours irrevocable on offers. Some photos are digitally enhanced. (id:19720)
Bennett Property Shop Realty
303 Pumpkinseed Crescent
Ottawa, Ontario
Welcome to this stunning home. The spacious main level invites you with a large front foyer, which features a double closet and direct access to the garage (equipped with a door opener and one remote). This floor also includes a large laundry room with storage cabinets and a convenient large sink. Leading to the living quarters, you will find a chef-inspired kitchen featuring beautiful quartz countertops, double sink and a spacious peninsula with a breakfast bar. The kitchen offers ample storage, including tall upper cabinets, pot and pan drawers, and a pantry. The comfortable and generously sized living room boasts an elegant wood accent wall. The lovely dining room is perfect for hosting and provides walk-out access to the deck for relaxing moments and BBQ cooking. The upper level features a nook, ideal for a reading area or home office. The primary bedroom is sizable, easily accommodating a king-sized bed, and includes a private ensuite with a large shower and a walk-in closet. The secondary bedroom is elegant, offering a vaulted ceiling and a double closet. This level also includes a four-piece bathroom, bringing the home's total bathroom count to three, including the main floor powder room. All upper bathrooms have been upgraded with granite countertops. Practical linen closet also featured on upper level. Both the kitchen and bathroom vanities are equipped with undermount sinks. This very welcoming home features multiple large windows and includes two exterior parking spots in addition to the garage. The home is functionally designed with a practical, covered front porch. The location offers convenient access to many amenities, including a recreational center with a pool and hockey rink, football and soccer fields, near by you will also enjoy the tennis courts, a golf course, shopping, city bus transit, schools, parks, and trails. This home is sure to please. Take a moment to visit and experience this lovely property. (id:19720)
Royal LePage Team Realty
401 - 280 Metcalfe Street
Ottawa, Ontario
Centrally located office space for Lease on the 4th Floor at the corner of Metcalfe and Gilmour. Bright space with windows facing Gilmour and Metcalfe. Up to 3200 sq ft (divisible to 1200 sq ft or 2000 sq ft). Current layout has many enclosed offices. Landlord can adjust current configuration for more open concept. Gross Lease at very reasonable rate. Escalations over term required. Elevator access. Attractive Lobby. Restaurant on Ground Floor. Ideal for lawyers (close to courthouse), professionals, associations. (id:19720)
Shaker Realty Ltd.
205 - 1720 Marsala Crescent
Ottawa, Ontario
Corner end unit with stunning view of park. Just unpack and start enjoying this beautifully updated and spacious one-bedroom, two-bathroom condo located in one of the best spots in the area within walking distance to shopping, amenities, rec facilities and famers market. Step through a charming garden and private outdoor patio into a welcoming entryway with ceramic tile flooring. The entire home has been freshly painted, and brand-new carpets were installed on main level in June 2025, ensuring a fresh and modern feel throughout. The bright, updated kitchen features elegant quartz countertops, perfect for cooking and entertaining. The spacious living room boasts a cozy wood-burning fireplace and opens onto a second-level balcony with tranquil park views ideal for your morning coffee or evening relaxation. The primary bedroom features stylish laminate flooring and ample closet space. The fully finished basement adds incredible value, offering a large family room, two convenient storage areas, and a second full bathroom with a shower. Don't miss your chance to own this fantastic condo that combines comfort, space, and a prime location also featuring an outdoor pool, games room, party room and tennis courts. (id:19720)
RE/MAX Delta Realty Team
20612 Laggan Glenelg Road
North Glengarry, Ontario
Welcome to 20612 Laggan Glenelg Road - a charming log home set on nearly 16 acres of serene countryside.This beautiful 4-bedroom, 2-bathroom residence offers the perfect blend of rustic character and peaceful living. A long, private driveway leads you to the property, surrounded by manicured landscaping, a managed forest with scenic walking trails, and a large apple orchard that brings natural beauty to your doorstep.Inside, the home showcases original wood floors, a cozy wood stove, and timeless log details that exude warmth and authenticity. The layout provides comfortable family living, with spacious bedrooms and inviting common areas perfect for gatherings.Step outside to enjoy a fenced backyard ideal for pets or children, a detached single-car garage, and a well that produces excellent water from a depth of 115 feet. Every corner of this property has been lovingly maintained and thoughtfully designed for those seeking tranquility, privacy, and connection with nature.Discover the perfect country retreat - peaceful, picturesque, and full of character. (id:19720)
Exp Realty
202 Mistral Way
Ottawa, Ontario
Here it is! Pride of ownership is evident throughout this 3 Bedroom, 4 Bathroom, Finished Basement, Home!! Parking for 3 vehicles. Walk into the tiled Foyer with a nice mirrored closet. Living room with Hardwood or could be a dining room - you have options! Powder bath on main level along with Dining room that could be the living room as it has a Gas Fireplace. Kitchen has loads of cabinets and newer appliances. Sliding doors to the backyard with more Interlock and a nice Gazebo setup, also the big shed stays! Inside Garage access. Upstairs, Large Primary Bedroom has a walk in closet and great 5 piece Ensuite! Lots of Hardwood Flooring Throughout! Generous 2nd and 3rd bedrooms, Full Bath, and a Laundry Room round out the 2nd level. Basement has a 3 piece bathroom, Huge Rec room, and Large Storage/Utility Room. Roof 2024! Furnace and A/C 2022! Primary Bedroom and Ensuite windows upgraded 2024, Anchored Gazebo 2021, Garage door spring 2024 - this Home is well maintained!! Good access to 417, Shopping, Restaurants, and more - make this a Great Location! Call your Realtor today! (id:19720)
Exp Realty
338 Gerry Lalonde Drive
Ottawa, Ontario
Welcome to 338 Gerry Lalonde Dr - a stunning 2014 Minto "Astoria" townhome with 3-bed, 2.5-bath & NO FRONT NEIGHBORS nestled in Avalon West's most sought-after location. The main level showcases gleaming hardwood floors, a bright open-concept living area featuring large window that fill the home with abundant natural light and a cozy gas fireplace - perfect for family gatherings or quiet evenings in. The modern kitchen boosts granite countertops, tiled backsplash, stainless steel double sink, a breakfast bar overlooking the living room and plenty of prep and storage space to make cooking a delight. Upstairs, the primary suite serves as your personal retreat, complete with a walk-in closet and a spa-inspired 4-piece ensuite. Two additional bright and well-sized bedrooms, along with a full family bath, complete the upper level. The finished lower level adds valuable living space, featuring a large recreation room, laundry area, a rough in for future bath and plenty of storage, perfect for a home gym, theatre, or office setup. Step outside to your backyard oasis, complete with a low-maintenance composite deck - perfect for summer BBQs or relaxing with your morning coffee. Freshly painted throughout the home (2025). Easy access to public transportation, parks, schools, shopping, and any amenities Orleans has to offer. Just move in and enjoy. Do not miss out on this Avalon West gem- PRICED TO SELL. 24 hours irrevocable preferred. (id:19720)
Royal LePage Team Realty
252 O'donovan Drive
Carleton Place, Ontario
Welcome to this beautifully crafted bungalow, ideally situated just minutes from downtown Carleton Place and a short stroll to the serene Mississippi River. Thoughtfully designed and impeccably maintained, this 2+1 bedroom, 3 full bathroom home blends style, comfort, and quality upgrades throughout.The open-concept main level is bright and inviting, featuring hardwood flooring, pot lights, and a welcoming den - perfect for a home office or cozy reading nook. The kitchen showcases quartz countertops, a large pantry with a convenient electrical outlet, and a water line to the fridge for everyday ease. The spacious living and dining areas flow effortlessly, creating an ideal space for hosting family and friends.Both main floor bathrooms feature quartz counters, adding a cohesive and upscale touch. The main floor laundry room is designed for everyday function, complete with upper cabinets for added storage. Built with attention to detail inside and out, this home includes R60 attic insulation and a fully insulated garage for year-round comfort and efficiency. Set on a premium lot, the property offers plenty of outdoor space to relax and enjoy the peaceful surroundings. The finished lower level expands your living area with a warm family room for movie nights a hobby area perfect for crafting, games or creative projects. A third bedroom, a brand-new full bathroom (completed in 2025), and a generous storage space that can easily adapt to your needs.Backed by a Tarion warranty for peace of mind, this exceptional bungalow combines modern finishes, smart design, and a prime location - ready to welcome you home. (id:19720)
RE/MAX Hallmark Realty Group
210 - 270 Lorry Greenberg Drive S
Ottawa, Ontario
Welcome to 270 Lorry Greenberg Drive, Unit 210! This bright one-bedroom condo offers the perfect blend of style and convenience in a prime location just steps from South Keys shopping, the O-Train, schools, nearby parks, downtown Ottawa and the Ottawa International Airport. The unit features a spacious balcony and abundant natural sunlight, creating a warm and inviting living space. Inside, you will find a fully renovated kitchen (2025), a custom walk-in closet (2023), and a modernized four-piece bathroom (2023). Additional highlights include in-suite laundry and one outdoor parking space. With thoughtful updates throughout and move-in ready appeal, this condo is an ideal choice for first-time buyers, down-sizers, or investors. Parking spot #14. Condo fee's include: Landscaping, Exterior Maintenance, Water, Snow Removal, Building Insurance (41448108) (id:19720)
Royal LePage Integrity Realty
754 Derreen Avenue
Ottawa, Ontario
Welcome home! Live in this charming detached house located in the rapidly growing Stittsville community! This unique 3-bedroom, 2.5-bathroom home offers abundant natural light, premium finishes, and a large, beautiful front porch. Across the tiled foyer, the main level features an extra-large great room and an open-concept kitchen with a breakfast area. The kitchen is spacious and elegantly tiled, complete with stainless steel appliances appliances, a large island, upgraded tall cabinets, and a sleek sterling-grey tile backsplash. Hardwood flooring runs throughout the main floor, adding warmth and elegance.Upstairs, the primary bedroom impresses with a walk-in closet and a 3-piece ensuite. Two additional good-sized bedrooms and another 3-piece shared bathroom complete the second level.Conveniently located close to Highway 417, Tanger Outlets, CTC, Costco, and many other amenities. The photos were taken previously. (id:19720)
Royal LePage Integrity Realty
532 Tenor Ridge
Ottawa, Ontario
FURNISHED and Available Immediately, this beautiful 35-foot detached HN's Haydon Model home in the desirable Riverside South community offers comfort and convenience in a quiet, family-friendly neighborhood. The property features a fully fenced backyard, no sidewalk, and a large driveway accommodating 4 cars plus a 2-car garage. Conveniently located close to schools, parks, and walking trails, this bright and spacious home is perfect for families or professionals seeking a move-in-ready rental in one of Ottawa's best areas. Book your showing today to experience this stunning home firsthand! ** This is a linked property.** (id:19720)
Royal LePage Team Realty
33 Wiltshire Circle
Ottawa, Ontario
Welcome to 33 Wiltshire! Located in the heart of Barrhaven within the highly sought after district of Longfields is this stunning detached home built by renowned Claridge Homes. Quiet street with bungalows to each side providing ample light & privacy is this meticulously maintained home that has been loved by original owners for the past 31 years! Spacious main floor features with functional living & dining space is an entertainer's dream! Convenient main floor laundry & mud room lead to your double car garage. Sizable kitchen waiting for your personal touches w ample cabinetry & counter space! Seamless access to your fully fenced backyard and gorgeous backyard perfect for summer BBQs and entertaining. Rare lot with bungalows to each side, providing ample privacy. As you approach the second floor, very generous sized primary bedroom w ensuite, standing glass shower & sizable walk-in closet. 2 additional bedrooms perfect for family living and convenience in mind. Large basement provides the perfect canvas for your entertainment hub! Steps to Barrhaven's top schools, parks, transit & shopping amenities! (id:19720)
Royal LePage Integrity Realty
43 Reid Avenue
Ottawa, Ontario
OPEN HOUSE - SUNDAY NOV 02 - Welcome to Civic Hospital - one of those special neighbourhoods that people wait for years to get into. This 2-storey home sits proudly on a premium corner-lot. Maintaining much of it's original 1940's charm, you can feel that this home has been well cared for. The stone exterior, mature trees, and interlock walkway give it great curb appeal and presence from the street. Inside, the layout is classic and easy to live with: hardwood floors, arched doorways, crown moulding, and a cozy wood-burning fireplace in the living room. There's even a sunroom that catches daylight throughout the entire day thanks to it's east-west exposure. Upstairs are three bedrooms and a full bath with timeless black-and-white accents, including hexagon floor tile and subway tile surround that suits the age of the home. The basement offers more than expected, being full height, and finished with a rec room, den, additional 3-pc bath, and even a sauna, so your wellness routine can start right at home. The fenced backyard has space to relax, garden, while still offering grass space for the dog and kids. Better still, the double garage means you'll never worry about parking. Not that you'll need to take the car often -- From here, you can walk to the Civic Hospital, Reid Park across the street, or grab a coffee in Hintonburg. It's a rare find in a location that truly sells itself. No conveyance of offers prior to 1:00 PM Friday November 7th. (id:19720)
Real Broker Ontario Ltd.


