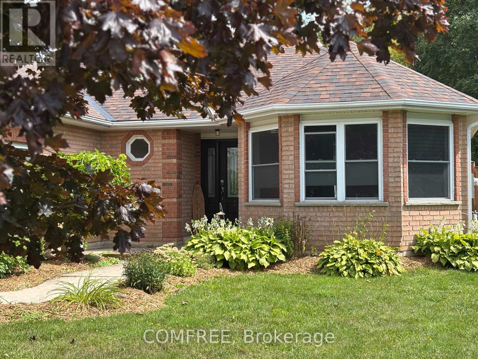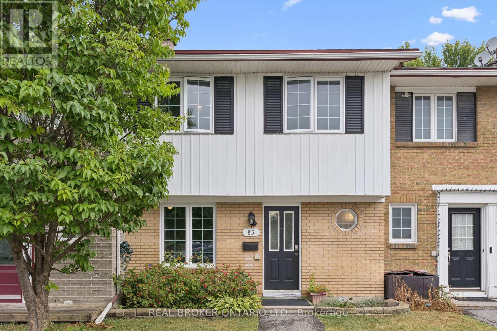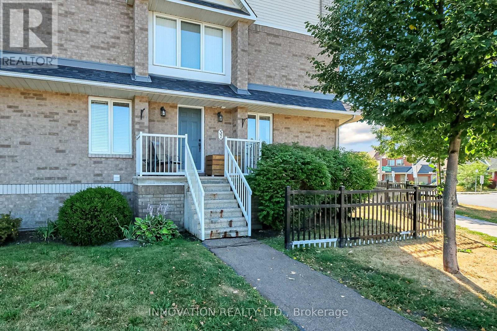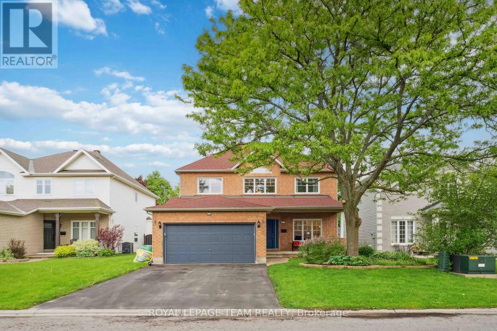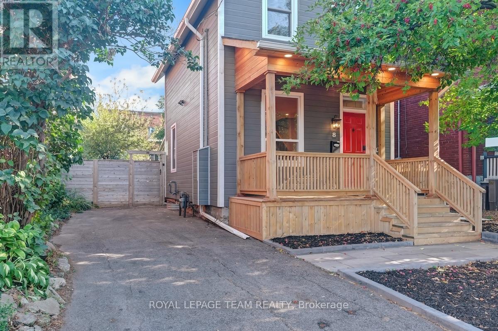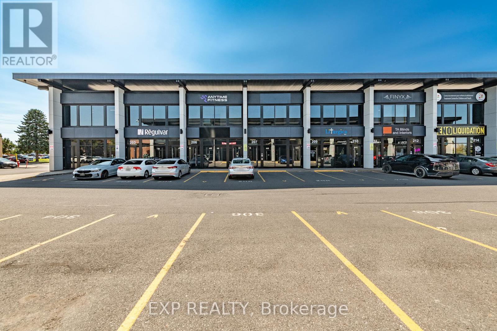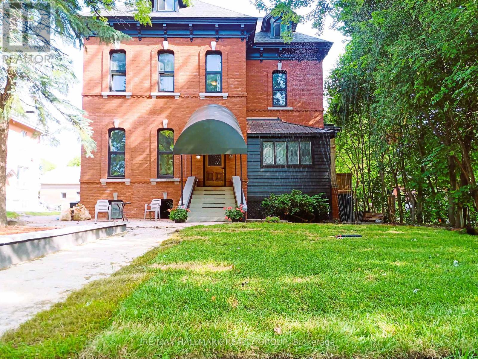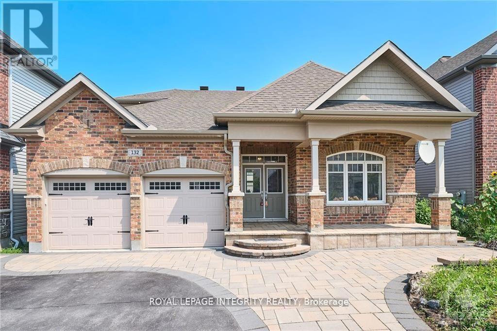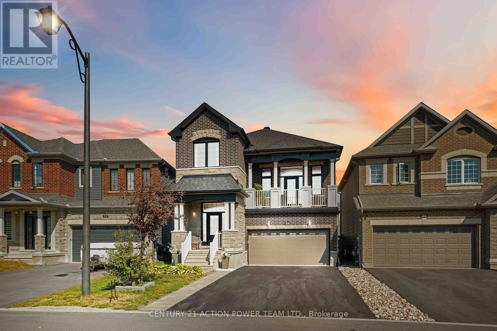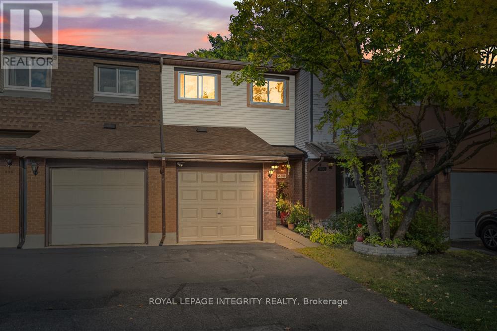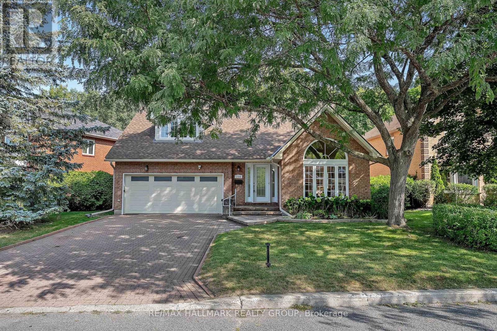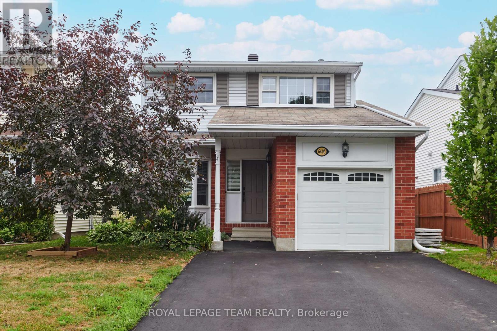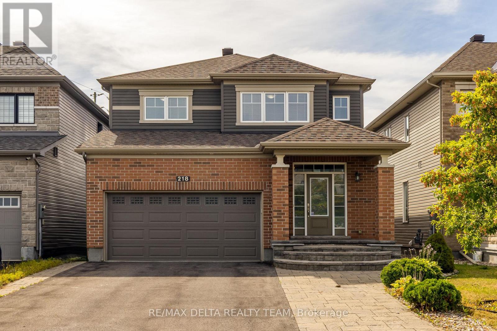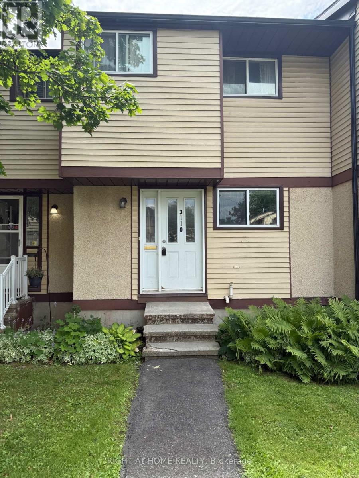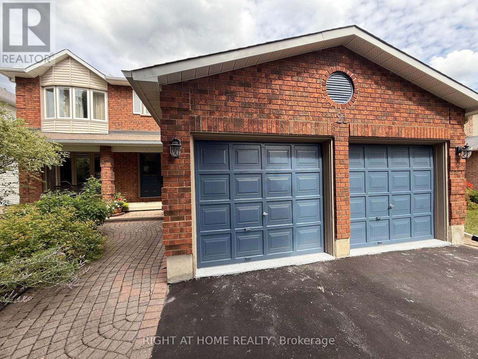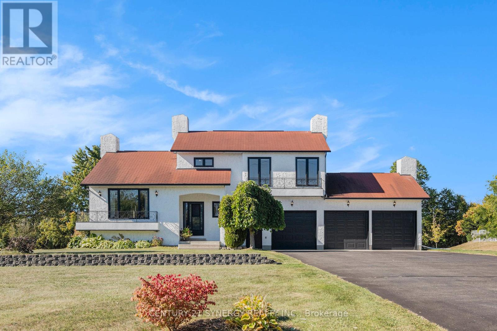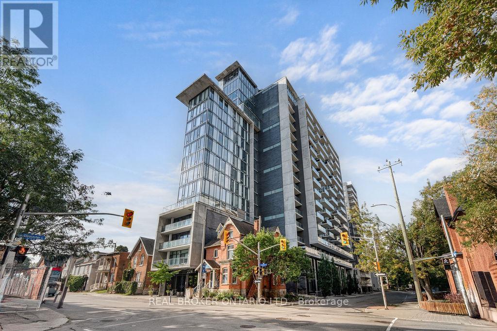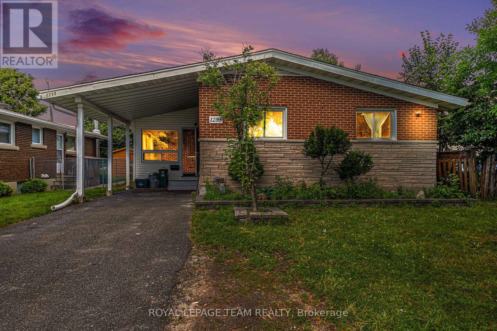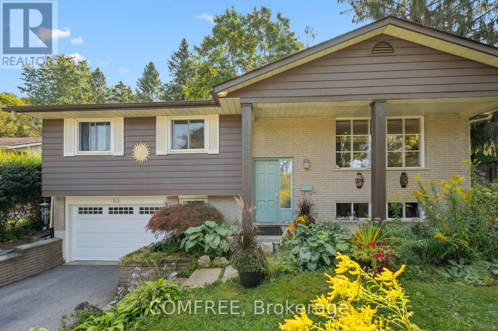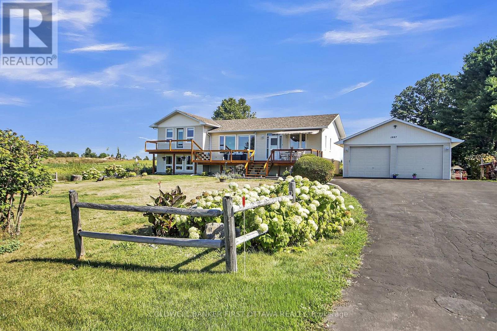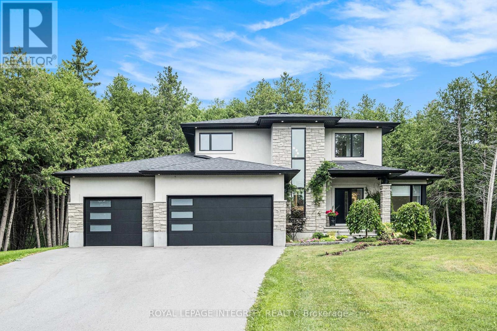Ottawa Listings
25 Mcgregor Court
Southgate, Ontario
Welcome to this spacious 1,700 sq. ft. bungalow situated on an irregular 10,890 sq. ft. lot. This home features 3 bedrooms, including a primary suite with a 3-piece ensuite, plus an additional 3-piece main bathroom. The layout offers 8 rooms in total, with the convenience of main floor laundry. Recent updates include new flooring, fresh paint throughout, Furnace, Air conditioning, Roof, Generac generator and Back deck . The home also provides an attached garage, brick exterior, and a beautifully landscaped yard. Located on a quiet cul-de-sac with a nearby trail leading to a park, this property backs onto a park and recreational area, making it an inviting and well-situated place to call home. (id:19720)
Comfree
85 Monterey Drive
Ottawa, Ontario
Welcome to 85 Monterey Drive in the mature and family-friendly Leslie Park community of Nepean. This charming three-bedroom, two-bathroom townhouse is full of curb appeal, featuring classic black shutters and a welcoming entryway. Inside, the tiled foyer leads to hardwood floors throughout the main level. The spacious living and dining room offers an open-concept feel, perfect for family gatherings. The kitchen showcases rich dark cabinetry, and a convenient powder room completes the main floor. Upstairs, you'll find three generously sized bedrooms and a stunningly updated full bathroom with a double vanity and oversized walk-in glass shower. The fully finished basement provides a large rec room ideal for kids, a home office, or movie nights. Step outside to a fully fenced backyard, perfect for pets and kids. Located close to schools, public transit, parks, and major amenities including the Queensway Carleton Hospital and IKEA, with an easy commute downtown. A wonderful opportunity for first-time buyers or growing families! (id:19720)
Real Broker Ontario Ltd.
57 Waterbridge Drive
Ottawa, Ontario
Welcome to this charming and unique 2-bedroom 2-bathroom lower condo located at 57 Waterbridge Drive in the heart of Barrhaven. Featuring its own private entrance, this home offers an impressive layout that feels both functional and distinctive. The open-concept design creates a bright and inviting atmosphere, while the beautiful hardwood floors add warmth and elegance throughout the main living areas. With a rare layout that provides both privacy and flexibility, this condo is perfect for modern living. You'll enjoy the convenience of being just steps away from schools, parks, shopping, dining, and public transit. Whether you're a first-time buyer, downsizer, or investor, this move-in ready condo that has been lovingly maintained by original owner offers the perfect blend of comfort, character, and location. (id:19720)
Innovation Realty Ltd.
39 Vermont Avenue
Ottawa, Ontario
Welcome to this stunning 5+2 bedroom, 4-bathroom home with over 4,000 sq ft of living space and 9 ft ceilings, located in the desirable Barrhaven East neighbourhood. Step into a dramatic two-story foyer that sets the tone for the entire home. Flooded with natural light from oversized windows, this grand entryway features soaring 18 ft ceilings, elegant lighting, and a winding staircase. The modern kitchen offers new quartz counter tops, a breakfast nook, and new flooring that blends style with durability.At the front of the home, a separate living and dining room create a serene setting. A formal family room at the back connects to the kitchen, which includes ample storage, shelving, and an eating area. The family room features a cozy gas fireplace and opens to a spacious covered deck perfect for entertaining.The main floor also includes a powder room, laundry, and a versatile room ideal as a bedroom, study, or guest space.Upstairs, the spacious primary bedroom includes a walk-in closet and a luxurious 4-piece en-suite with a freestanding tub, glass walk-in shower, and stylish vanity. Three more bedrooms and a main 3-piece bathroom complete the second level.The fully finished basement offers a large family room, a generous bedroom, an additional flex room perfect for a home gym, office, or playroom, and a dedicated home theatre. Furnace (2018), A/C (2018), Roof (2015), Windows(2020), Dryer (2020), Washer (2020). Spacious deck with roof. Gas connections available for dryer and BBQ. Home theatre setup (Screen, Speakers, Projector and receiver) includes in the sale. The house has been under the same ownership since beginning. This family-friendly community features top-rated schools, a sports complex, trails, parks, transit(Bus stop number #1119 is at a very short distance from the house through the park), and all essential shopping and dining within walking distance.Dont miss this incredible opportunity to call this beautiful house your home! (id:19720)
Royal LePage Team Realty
480 Famille Laporte Avenue
Ottawa, Ontario
Huge, modern 4+2 bedroom home on a premium corner lot built in 2022, over 4,000 sq ft of living space, and loaded with upgrades! Main-floor den could even serve as a 7th bedroom, making this an ideal choice for large or multi-generational families.Why wait for the builder? With its upgrades, this home would cost approximately $1,350,000 to build today. Offered at a reduced price, it delivers unmatched value.Inside, enjoy hardwood flooring on both levels and a dream kitchen featuring a striking island with waterfall quartz wrapping on both sides a rare high-end upgrade. Upstairs, two oversized bedrooms each offer a private ensuite bathroom and walk-in closet, while the other rooms are generous and versatile. In total, the home includes 5 bathrooms.The fully finished lower level adds two bedrooms, a TV room, play area, and full bath perfect for guests, extended family, or a home office setup.Outdoors, the fenced yard includes patio stones, a gazebo, and a shed. Beautiful stainless-steel appliances are also included.Modern, expansive, and move-in ready this is a rare opportunity to own a showpiece home without the builders price tag. With todays reduction, this one is simply too good to pass up. Who will be the lucky buyer? (id:19720)
Details Realty Inc.
8 Pretoria Avenue
Ottawa, Ontario
Discover 8 Pretoria Avenue a move-in ready detached home in the heart of the Glebe, offered for under $1M. Steps from the Rideau Canal and within walking distance to Bank Street, Lansdowne, and countless cafés, parks, and festivals, it's a location where everyday errands and weekend plans unfold just outside your front door. Inside, modern updates blend seamlessly with preserved character. Maple hardwood floors run throughout, while hints of exposed brick add warmth and texture in just the right places. The open-concept main floor is designed for both daily living and entertaining: bright living and dining areas flow naturally into a stylish kitchen with quartz counters, sage cabinetry, tile backsplash, and stainless-steel appliances. Beyond the kitchen, is a versatile bonus room - a sun-filled space perfect for working from home, family time, or pursuing a new hobby. The main floor is completed by a convenient powder room. Upstairs, three bedrooms, including a spacious primary with custom closet solutions, share the main bath, offering a layout that's practical, comfortable, and easy to live in. Step outside to enjoy a rebuilt front porch, a new side deck, and a fully fenced, maintenance-free yard perfect for entertaining, relaxing, or giving kids and pets room to play safely. Parking for three cars is a rare perk in this central location. Whether you're drawn to the vibrancy of urban living, the tranquility of the Canal, or the practicality of modern updates, this detached, turn-key home brings it all together. Glebe living at its finest: comfort, style, convenience, and lifestyle all in one. (id:19720)
Royal LePage Team Realty
206 & 208 - 2310 St Laurent Boulevard
Ottawa, Ontario
Elevate your business in this stunning 2,422 sq ft modern office at 2310 St Laurent Blvd, Ottawa. Floor-to-ceiling glass floods every room with natural light, creating an inspiring, high-end workspace. Enjoy a sleek kitchen, executive boardroom, open collaborative area, private washrooms, ample storage, and more. Perfect for innovative teams seeking luxury and functionality. Includes 6 exclusive parking spots. Seize this prime opportunity - your vision deserves this space! (id:19720)
Exp Realty
68 Asselin Street
The Nation, Ontario
Discover the perfect blend of comfort and convenience in this lovely townhouse, located in the welcoming community of Limoges. Tucked away on a peaceful street, yet only minutes from Calypso Waterpark, Larose Forest, and Highway 417, this home offers both tranquility and an easy 25-minute drive into Ottawa. Step inside to a bright, open-concept main floor that's ideal for entertaining family and friends. The kitchen is thoughtfully laid out with plenty of cabinets and counter space, making meal prep a breeze. Upstairs, the oversized primary bedroom is a true retreat, with space to add a cozy reading nook or desk. Two additional bedrooms and a spa-like bathroom with a soaker tub provide comfort for the whole family. The finished basement adds extra living space for a rec room or home theatre, while the sunny backyard deck is ready for barbecues and relaxing evenings outdoors. With tile and laminate flooring throughout, this home is move-in ready and waiting for you. Deposit: $4,800 (id:19720)
Exp Realty
1 - 460 Wilbrod Street
Ottawa, Ontario
Discover urban charm at 460 Wilbrod St. This spacious 4 bedroom main-level unit in vibrant Sandy Hill blends heritage style with modern comfort. Featuring 12-ft ceilings, classic hardwood floors, and a bright open-concept kitchen/dining area, its perfect for entertaining or cozy nights in. The modern kitchen boasts quartz countertops, stainless steel appliances, and ample cabinetry, overlooking a generous dining space. The primary bedroom includes a private ensuite, There is also a full bathroom offering cheater access to the 2nd bedroom for guests or family. Enjoy a private 3-level tiered deck, your oasis for relaxing or hosting. 4 Spacious bedrooms, two bathrooms, plenty of storage and a quiet outdoor space. Steps from trendy restaurants, shops, Parliament Hill, the University of Ottawa, and Rideau Canal, this perfectly located unit is ideal for executives, couples, or families. Its stylish and practical and ready for you. Must provide a rental application, photo ID, and a credit check will be done. Parking available at an extra cost. Heat and water included. Hydro extra. Available now. (id:19720)
RE/MAX Hallmark Realty Group
132 Palfrey Way
Ottawa, Ontario
Move-in Ready!This bright and spacious Bungalow with Loft in the highly sought-after Blackstone community offers over 3,800 sq.ft. of finished living space, including a fully finished basement.Built by Monarch Homes, this quality-built property features 12-ft ceilings, hardwood floors, quartz countertops, and a thoughtfully designed open-concept layout.The main level boasts a dramatic open-to-above living room with soaring ceilings and expansive windows that flood the space with natural light, creating an inviting and airy atmosphere. Youll also find a formal dining room, a gourmet eat-in kitchen, and convenient main floor laundry.The primary suite is a true retreat, complete with a spa-like 5-piece ensuite. The main floor also includes a private guest bedroom with cheater ensuite access, as well as a spacious home officeperfect as a work-from-home space, den, or easily used as a third main-level bedroom.Upstairs, the loft provides two additional bedrooms, a full bathroom, and a cozy sitting areaideal for teens, guests, or extended family.The fully finished basement expands your living space with a 5th bedroom, full bathroom, and large recreation room, perfect for family gatherings, a home gym, or movie nights.Step outside to enjoy the maintenance-free, fully interlocked backyard, ideal for outdoor dining or relaxing. Situated just steps from parks, schools, and local amenities, this home offers the perfect blend of space, comfort, and convenience. (id:19720)
Royal LePage Integrity Realty
54 Malachigan Crescent
Ottawa, Ontario
Welcome to 24 Malachigan a remarkable 2019-built Minto home offering upgrades galore, modern elegance, and over 3,000 sq. ft. of beautifully finished living space. Designed with both function and style in mind, this home is ideal for families who want space, light, and luxury in a sought-after community. The exterior makes a bold statement with its all-brick and stone façade and double car garage, setting the tone for what awaits inside. Step into a bright, open-concept layout where the living, dining, and kitchen spaces flow seamlessly together, making entertaining a breeze. Expansive upgraded oversized windows and an oversized patio door off the kitchen fill the main floor with natural light, creating an airy and inviting atmosphere. The heart of the home is the elegant family room, featuring soaring ceilings, a gas fireplace, and a private balcony, while its open-to-above design connects both levels of the home for a sense of grandeur. Upstairs, you'll find four spacious bedrooms and two full bathrooms, including a luxurious primary retreat with a private ensuite and a well-appointed main bathroom for family use. The thoughtful design ensures comfort and privacy for everyone. The convenience continues with a powder room on the main level and a full bathroom in the finished basement. The lower level is a true extension of the home, offering huge upgraded windows that flood the space with light making it perfect for a home theatre, gym, recreation room, or additional living area. Every detail has been carefully considered, from gleaming hardwood floors to oversized windows throughout and premium finishes that add both elegance and practicality. With its spacious layout, upgraded features, and modern design, 24 Malachigan is more than just a home its a lifestyle. Move-in ready and designed to impress, this property is a rare opportunity in todays market. (id:19720)
Century 21 Action Power Team Ltd.
498 Sandhamn Private
Ottawa, Ontario
**OPEN HOUSE : Saturday and Sunday, September 27 and 28, 2 - 4 pm** Welcome to 498 Sandhamn Private, a fully turnkey gem with over $55,000 in updates and renovations! This meticulously maintained home blends modern upgrades with a prime location close to parks, schools, shopping, and transit. Step inside to find a bright, freshly painted interior with new light fixtures and upgraded flooring. The fully renovated kitchen (2020) is a showstopper, featuring pot lights, custom cabinetry, quartz countertops, and a lifetime warranty anti-scratch deep granite sink. Equipped with new appliances: stove and hood microwave (2020), plus a brand-new washer and dryer (2025), this home is as functional as it is stylish. Major systems have also been updated for peace of mind: windows and doors (2020), furnace and AC (2021), and hot water tank (2022). The layout offers incredible comfort, including a spacious primary bedroom with a 3-piece ensuite and jacuzzi soaking tub, and a fully finished basement with a 3-piece bathroom perfect for family, guests, or a home office. Enjoy your own private backyard with no rear neighbours, ideal for relaxation or entertaining. Located in family friendly South Keys/Hunt Club, close to transit, schools, parks, and walking trail just in your backyard! This home is the definition of move-in ready - just unpack and start enjoying! (id:19720)
Royal LePage Integrity Realty
1725 Autumn Ridge Drive
Ottawa, Ontario
Welcome to this beautifully maintained 4 bedroom, 2.5 bathroom family home located in the desirable Chapel Hill community. Offering a thoughtful blend of comfort and updates, this property is move-in ready and ideal for growing families. Inside, the main level features gleaming hardwood floors, a cozy natural gas fireplace, and an elegant oak staircase that sets the tone for the home. The bright and spacious living and dining areas flow seamlessly into the kitchen, offering plenty of cabinetry and counter space. The primary bedroom showcases hardwood flooring, while the secondary bedrooms are finished with soft carpet for comfort. Notable upgrades add peace of mind and lasting value: Windows, front door, and patio door replaced in 2014 warranty until 2029, Roof completed in 2017, Ensuite bathroom renovation in 2019, New hot water tank installed in 2025. The full unfinished basement offers excellent storage and endless potential for a recreation room, gym, or office. Step outside to your private ravine lot, where the backyard feels like you're surrounded by the forest perfect for summer barbecues, quiet relaxation, and family gatherings. This home is set in a quiet, family-friendly neighbourhood, close to top-rated schools, parks, shopping, and transit combining convenience with comfort. Don't miss your chance to own this well-maintained home in one of Ottawa's most sought-after communities. (id:19720)
RE/MAX Hallmark Realty Group
6405 St Louis Drive
Ottawa, Ontario
***Welcome to 6450 St. Louis in the heart of Orléans! ***This charming and beautifully maintained home blends comfort, style, and functionality perfect for family living. Step inside the main level where natural light pours through large windows, creating a bright and welcoming atmosphere. The upgraded kitchen is a true highlight, featuring modern appliances, ample cabinetry, and elegant butcher-block style countertops, making meal prep a pleasure. Main floor laundry, 2 piece bathroom and sun-filled dining room, ideal for family meals or hosting guests. Upstairs, you'll find three comfortable bedrooms, while the finished basement offers a versatile bonus bedroom or home office space, recreation room and utility/storage room. The recently updated deck provides the perfect retreat for relaxing evenings or weekend entertaining. With hardwood and laminate flooring throughout, this home is both stylish and easy to maintain. Located in a family-friendly neighbourhood, you'll enjoy easy access to schools, parks, recreation centres, and shopping. A short drive takes you to Place d'Orléans, Petrie Islands sandy beaches, and scenic walking/cycling trails along the Ottawa River.**Don't miss the chance to make this move-in ready home your own where comfort, convenience, and community come together! (id:19720)
Royal LePage Team Realty
218 Enclave Walk
Ottawa, Ontario
Just unpack and start enjoying this upgraded well located home on quite street and just steps from a school. 9 foot ceilings throughout the main level with ceramic and hardwood floors. Spacious upgraded open concept kitchen with island and dinning area adjacent to living room with gas fireplace. Patio doors open to fully fenced back yard with interlock patio. Hardwood staircase leads to 2nd level with spacious primary bedroom. Ensuite with 2 sinks, glass shower, separate bathtub and walk in closet. 2 other good sized bedrooms and spacious main bathroom. Also includes a bonus room presently used as a home office and could be a storage room or laundry room. Fully finished basement with laminate floors . A recreation room with two large windows, storage closet and 4th bathroom with 2 sinks and walk-in glass shower could be used as office or bedroom. 5 appliance included (id:19720)
RE/MAX Delta Realty Team
3110 Quail Drive
Ottawa, Ontario
Welcome to this 3 bedroom 2 bath townhome condo. Located close to LRT, transit, schools, parks, and shopping. The main floor features a kitchen, dinning room and a large living room that leads to a private back yard for all those memorable family and friend get together's. The upper level has 3 good sized bedrooms and 4PC bath. The lower level has laundry and extra storage area. Don't miss out, this lovely home will not last long. (id:19720)
Right At Home Realty
2278 Russland Road E
Russell, Ontario
15 MINUTES FROM OTTAWA WITH EASY ACCESS OFF 417 HWY.DREAM PROPERTY WITH CLOSE TO 5 ACRE WOODED LOT WITH SUGAR BUSH .COMPLETELY RENOVATED HOME-WITH 24X24 DOUBLE ATTACHED GARAGE,24x48 HEATED SHOP WITH HOIST(11 FT. CEILINGS AND 10 FT. DOORS),33x44 STEEL DOME,SINGLE GARAGE USED AS SUGAR SHACK AND 10X10 GARDEN SHED.RECENT RENOVATIONS iINCLUDE COLD CLIMATE MITSUBISHI -30,HEAT PUMP CENTRAL AIR,OVERSIZED WATER HEATER,METAL SHINGLE ROOF, FRONT STONE FACIA AND BRICK ALL AROUND,HUGE PAVED DRIVEWAY,METAL SHINGLE ROOF,EXTENSIVE LANDSCAPE WITH RAISED STONE FLOWER BEDS ,INTERLOCK PATIOS AND WALKWAYS,HOME ALSO HAS UPDATED WINDOWS ALL AROUND, FLOORING WITH HARDWOOD AND CERAMIC.MAPLE KITCHEN CANINETS,GRANITE COUNTER TOPS,CROWN MOULDINGS,UPDATED LIGHT FIXTURE AND GRANITE BATH ROOM COUNTERS .LARGE ENCLOSED 3 SEASON SUNROOM WITH HOT TUB,COUNTRY LIVING AT ITS BEST.MAIN SHOP HAD-BEEN SERVICED WITH 2ND METER AND UNDERGROUND WIRING IS STILL AVAILABLE FOR COMMERCIAL APPLICATION. PROPANE LINES IN KITCHEN FOR STOVE/FIREPLACE IN DOWNSTAIRS FAMILY ROOM ARE UNUSED CAN BE CONNECTED TO PROPANE TANK (id:19720)
Solid Rock Realty
21 Hime Crescent
Ottawa, Ontario
Appreciate the transitional natured inspired luxurious elements throughout this Beautiful 4 bedroom 3 bath Home. Step into the Entry way through the French doors with gleaming hardwood floors and curved staircase. Dining and Livingroom consist of Bay windows that provide a Bright and spacious feel to these rooms, good size mudroom and laundry room on this main level. Light and Airy kitchen with hardwood cabinets and light quartz countertops featuring a mosaic top island and backsplash. Adjacent to the kitchen is the Family Room an ideal place to gather, The upper level features 4 generous size Bedrooms including Large Master Bedroom with walk-in closet, 4-piece bathroom, with a standalone soaker tub. Large finished open concept Lower-level Recreation-flex-multi purpose room, very adaptable to meet your personal needs. From the Patio Door, you have an amazing outdoor space, a pergola and large durable Composite Deck with tempered glass paneled railings for an open view of the newly fenced garden landscape. Create lasting memories in this family home where every detail is designed for your enjoyment. WINDOWS TO BE REPLACED ON MAIN AND SECOND FLOOR AT END OF OCTOBER. (id:19720)
Right At Home Realty
12 Davis Lane
Rideau Lakes, Ontario
*Open House Saturday, September 27th from 2-4pm.* This executive, custom-built home in desirable South Point has been beautifully maintained and features +2,000 square feet of developed living space, 3+1 bedrooms, 1.5 baths, and situated on over an acre of land. This R-2000 home offers outstanding efficiency, comfort, and quality throughout. The heart of the home is the kitchen, featuring solid oak cabinetry, built-in appliances, and moveable custom island, perfect for both everyday meals and entertaining. The formal dining room looks through the architectural opening to the bright and open living room. Enjoy the outdoors in the south-west facing backyard with composite deck, gazebo, large storage shed, garden boxes and chicken coops, with access from the cozy sitting room. Convenient main floor laundry room and 2pc guest bath complete this level. Upstairs you will find the large primary suite, two additional bedrooms, and large 4pc bath with standup shower, soaker tub and best of all, a laundry shoot down to the main floor laundry. The living spaces flow seamlessly, with floors redone in the last 5 years and plenty of natural light enhanced by newer windows, and custom pull-down blinds in all bedrooms, kitchen, and 2pc bath. Privacy film on exterior windows of the bedrooms at the rear of the home add an extra layer of privacy. The fully finished basement extends your living space with a cozy family room, a 4th bedroom, and a spacious storage/utility room. Car enthusiasts and hobbyists will love the heated and insulated 3-car garage, complete with hot and cold water hookups and three access points to outside, while the paved driveway provides plenty of parking. Never worry about power outages, as this home is wired for a generator. All of this in a highly desirable neighbourhood in country-like setting, just 3 minutes to town or 3 minutes to the golf course! 24 hours irrevocable on all offers. (id:19720)
Century 21 Synergy Realty Inc.
1111 - 224 Lyon Street N
Ottawa, Ontario
In a world of uniformity, one building dares to reshape the Ottawa skyline - a fortress of glass and steel where design meets drama. 224 Lyon Street rises. This fall, the Gotham Building unveils Suite 1111: an urban sanctuary in cinematic Centretown. One epic bedroom, a large den, and a spacious four-piece bathroom - with an all-star line-up: underground parking and locker, a north-facing balcony with BBQ hookup, and sweeping views of the city's core. Over 750 sq. ft. of open-concept living. Hardwood floors. Quartz counters. Plenty of prep space. A gas stove and high-end appliances. Floor-to-ceiling windows. Sliding doors. Ample closet space. Condo fees that cover heat and water. Plus: communal BBQs, party room, a full-time concierge, and Gotham's own virtual marketplace - your own secret hub for guest parking and community posts. Step outside to an A-list neighbourhood: eclectic restaurants, buzzing pubs, parks, coffee shops, recreation centres, retail, and Ottawa's downtown business district. Walk to Jack Purcell, Tech Wall, and McNabb off-leash dog parks. Shop at Independent, Farm Boy, or the brand-new Food Basics. Every street tells a story. Every hero needs a lair. Let Gotham's skyline be your signal. Now showing: Suite 1111. Limited engagement. Contact your Realtor. (id:19720)
Real Broker Ontario Ltd.
1285 Fellows Road
Ottawa, Ontario
Prime Location! Ideal for Investors and Families alike! This expansive bungalow is situated on an impressive city lot spanning over 8200 sq. ft., offering exceptional development potential. This property is an excellent student rental property, and can generate impressive rental income. Adjacent to Terre Des Jeunes Catholic Elementary School, and with easy access to Algonquin College, transit, and shopping amenities, this property is perfectly positioned. Featuring five bedrooms, two full baths, main floor laundry, and a bright sunroom, it also includes a fully fenced yard for added privacy and security. Expand your investment portfolio with this excellent property. Schedule a showing today! (id:19720)
Royal LePage Team Realty
93 Water Street E
Centre Wellington, Ontario
Amazing Elora Location, Location! Lovely 5 Bed 2 Bath Raised Bungalow on very large mature treed & landscaped lot. This great property is right across the street from the Grand River, amongst multi-million dollar homes. Featuring 3 bdrms on Main Level & Separate Entrance into Finished Lower Level with another 2 Bdrms and 3 pc. Bath, plus large bright Family Room. Only 8 min walk into Gorgeous downtown Elora; numerous artisan shops, boutiques, galleries & fabulous restaurants. Walk across street for walking bridge over Grand River, then into quaint Bissell Park. A naturalist's haven - close to Cataract Trail, Elora Gorge & other fab hiking spots. Quick 22 min drive to Guelph, 7 mins to Fergus & an Easy 25-30 mins to KW. The finished lower level presents the perfect opportunity to accommodate other family members, extra living or working space. Multi-purpose uses with plenty of $$ potential. Plenty storage in lower level & Bdrm 5 comes with full wall of cabinets. Bdrm 4 used as Treatment space for overnight guests. Upgraded baths 2018 + Renovated lower level, also finished 2018. Main Level Renovated bath also has in-floor heated porcelain tiles. Lumitron remote-controlled lighting in LR, and LED touch-screen mirrors in both baths. All Stainless Steel appliances & Gas Stove. Commercial-Grade Reverse Osmosis water filtration system in kitchen. An electric fireplace adds to the ambiance of this lovely home, as do large windows in LR & FR allowing in plenty of natural light. Enjoy a very large backyard - patio, seating areas - an Oasis - like having your own park. A plethora of perennials; mature trees: Maples, Norway Spruce, Pine, Lilacs, Lavender, Poppies, Rhubarb, Echinacea, Lilies, Hostas, Ferns, Hydrangeas, Japanese Maple, Pollinator gardens, and an abundance of Raspberries. Take advantage of this awesome opportunity to make this your Forever Home! (id:19720)
Comfree
1887 River Road
Ottawa, Ontario
Pristine bungalow with fabulous river views just minutes south of Manotick with easy access to shopping and recreation in Manotick, Barrhaven and Riverside South, and access to Hwy 416. Spacious living room with a wall of windows offering panoramic view of the Rideau River for your everyday enjoyment. The kitchen opens to the dining area. Generous primary bedroom also takes in the river view with wall of windows and door to the front deck , enjoy your morning coffee here. Two additional bedrooms , family bath and a combined bath and laundry complete this level. A full in-law suite / teen retreat situated at the north end of the home with a separate rear entrance and access available from the basement. It contains living room with kitchenette, bedroom and a full bath. Basement offers a large open area for further development of a recreation room, additional bedrooms, your choice, workshop and utility areas for hobbies and storage. Rear yard open to farm fields offers privacy and sight of the occasional deer, colorful hydrangea bushes and lavender plants. Beautiful sunsets and sunrise you will witness here also. (id:19720)
Coldwell Banker First Ottawa Realty
309 Ridgemont Drive
Beckwith, Ontario
Welcome to this exceptional residence in the desirable community of Ridgemont Estates, set on a beautifully landscaped 1-acre lot surrounded by lush greenery - just 15 minutes from Kanata! This LUXURIOUS modern home, custom-crafted by Tomar Custom, perfectly blends elegant design, a spacious layout, and an impressive connection to nature. Step inside to a sun-filled main floor where 9-ft ceilings, maple hardwood flooring, and oversized windows flood the living and dining areas with natural light. The elegant fireplace and accent wall add a cozy centerpiece to the open-concept space. The chefs kitchen is sure to impress with quartz countertops, soft-close cabinetry, a natural stone backsplash, and high-end s/s appliances. A bright front OFFICE space offers a peaceful workspace with beautiful views of the surrounding nature. Upstairs, you'll find three expansive bedrooms, a convenient laundry room, and gorgeous hardwood flooring throughout. The spacious primary bedroom offers serene views of the mature trees and features a luxurious, spa-inspired 5-piece ensuite complete w/ a freestanding soaker tub and an elegant glass shower. The FULLY FINISHED basement offers even more living space, featuring a cozy recreation/family room, 2 additional BEDROOMS, a full BATH, a second elegant fireplace, and LARGE lookout windows that brighten the space and create a warm, inviting atmosphere. A wide and fully insulated 3-CAR garage provides the versatility to suit all your lifestyle needs. Step outside into your private backyard oasis, surrounded by mature trees and vibrant greenery. Enjoy a spacious multi-tiered deck overlooking a sparkling swimming pool an ideal setting for relaxing, entertaining, and soaking in the tranquility of nature. This home defines luxury at every turn, w/ over $100,000 in upgrades, exquisite craftsmanship, and elegant design details that create an EXCEPTIONAL living experience! (id:19720)
Royal LePage Integrity Realty


