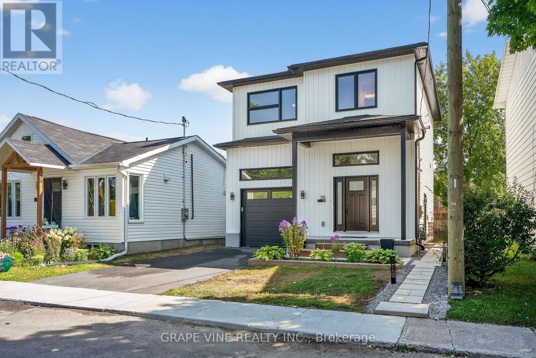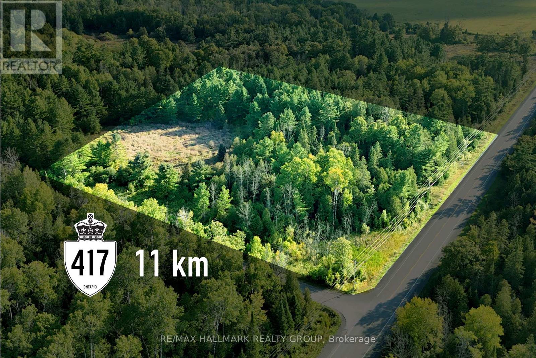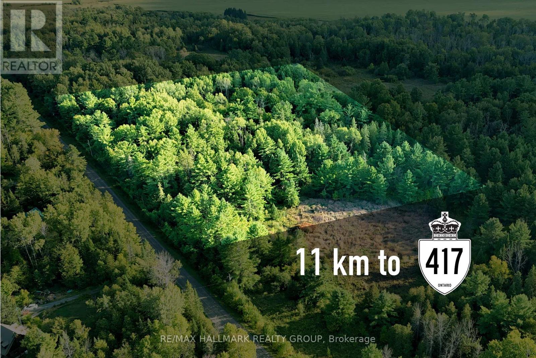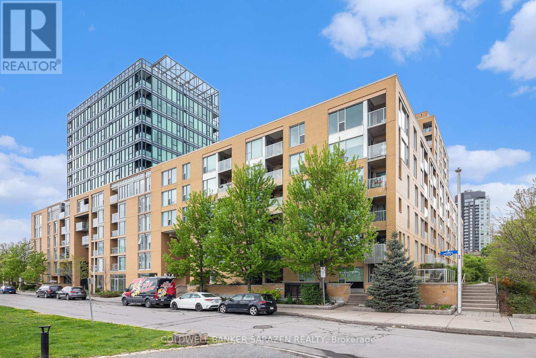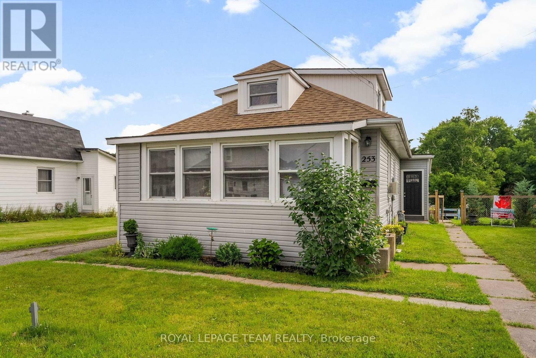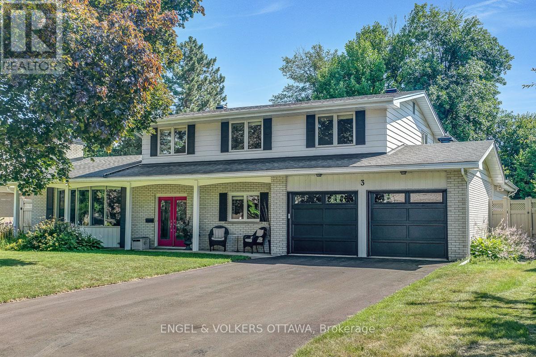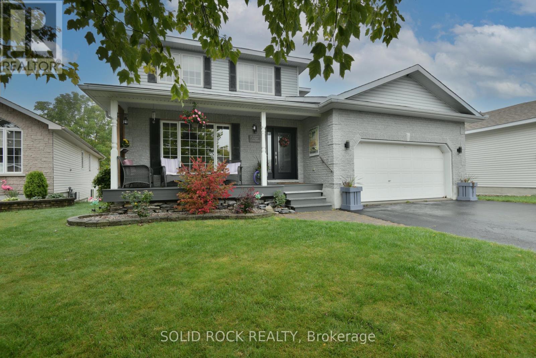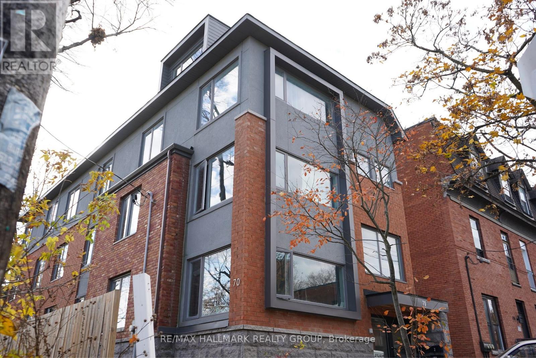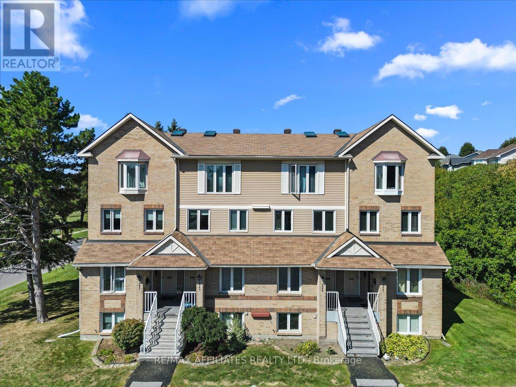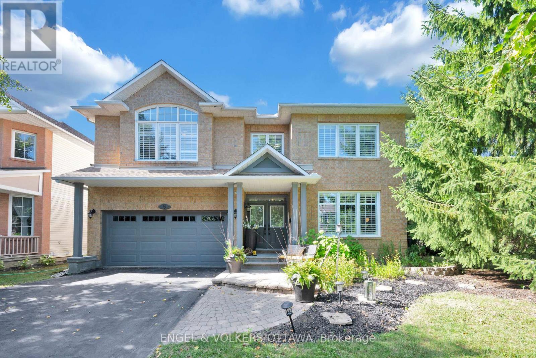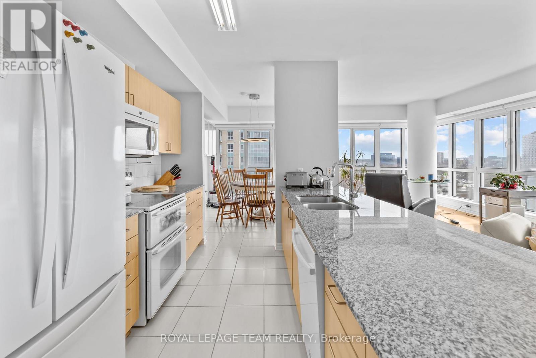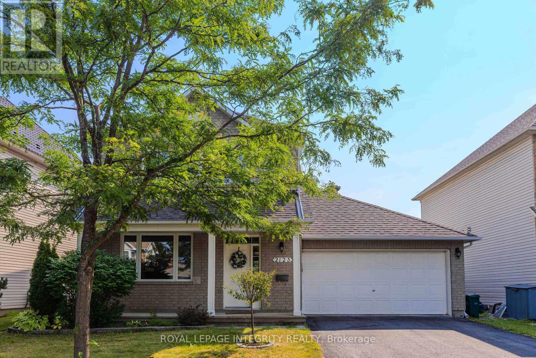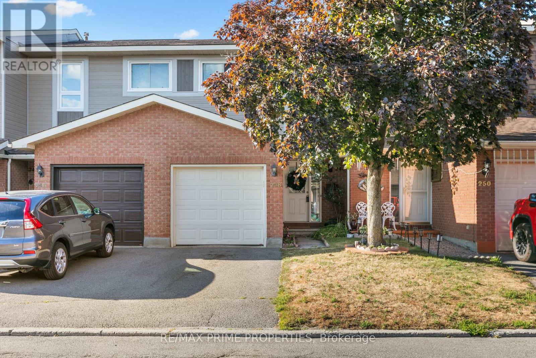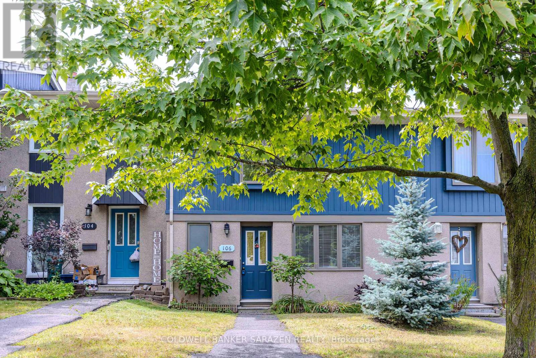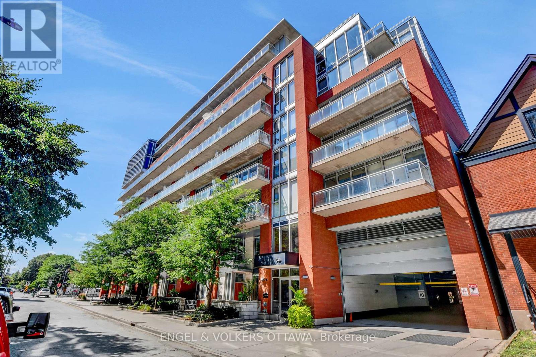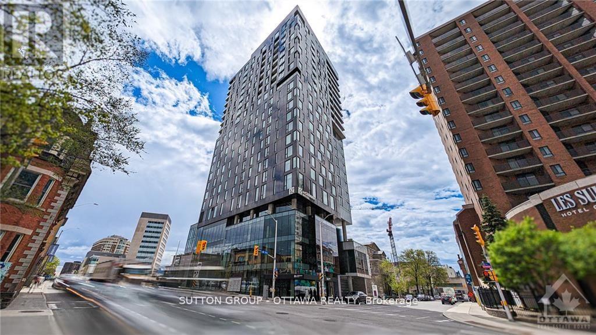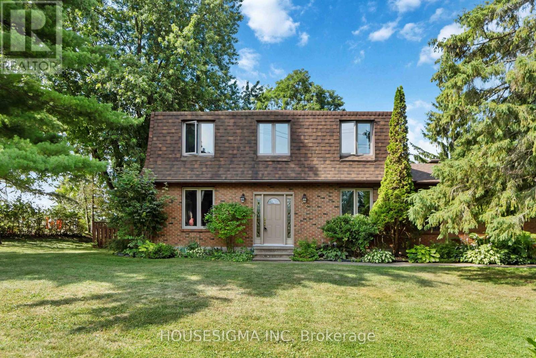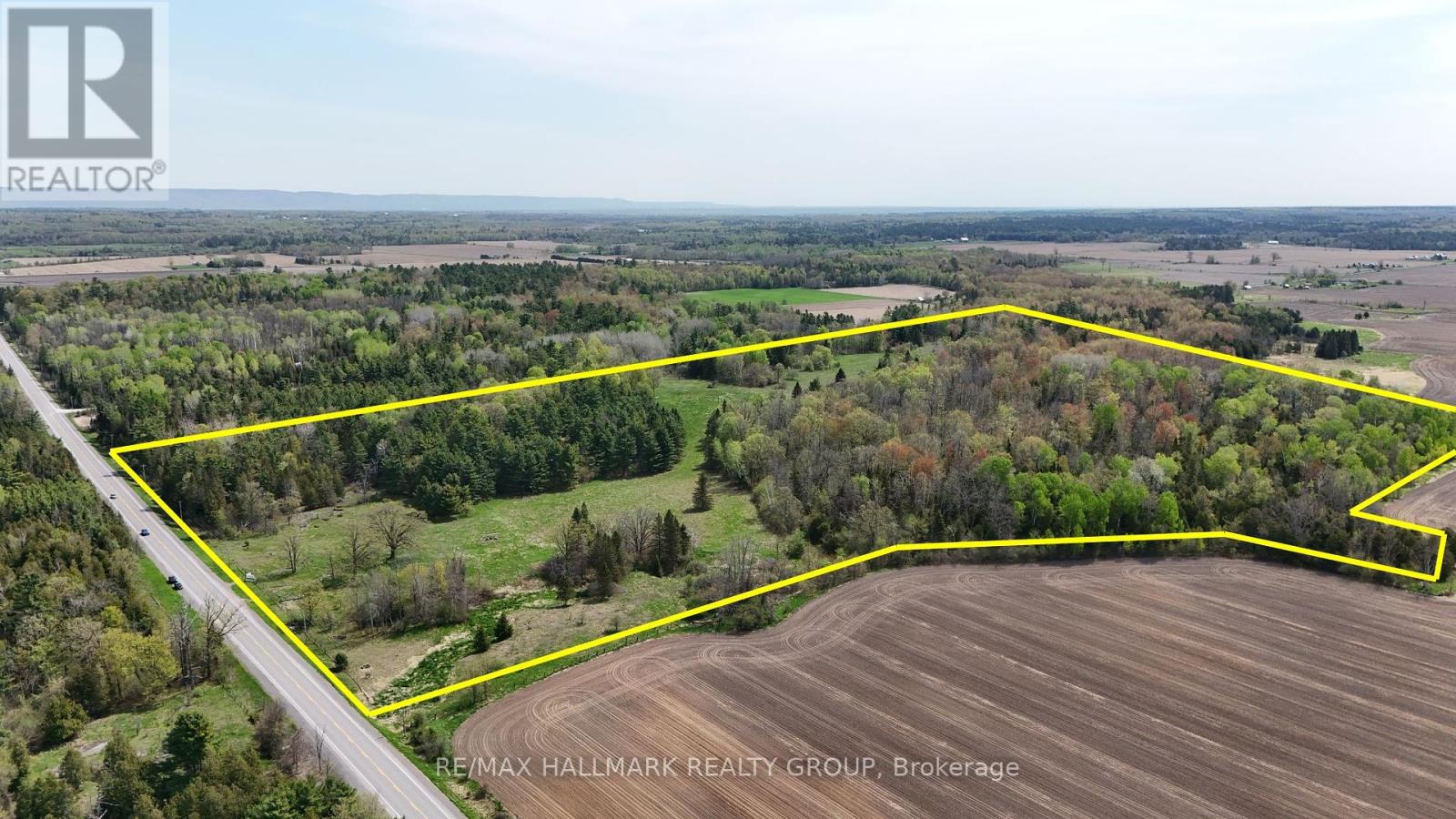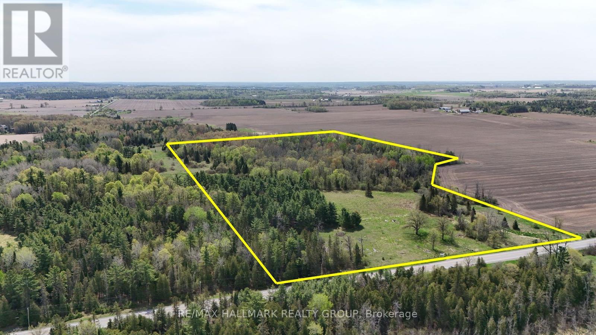Ottawa Listings
36 First Avenue
Russell, Ontario
Location: In Russell, a desirable community. Walking distance to schools, arena, groceries, restaurants, and many others. Condition: Built late 2023 and receive occupancy permit Jan 2024, luxury build, already finished and ready to move in. Layout & design:9-foot ceiling fully finished Basement has an in-law suite with large windows, side entrance, kitchenette, and full bath (could be rented out or used for family).9-foot ceiling Bright, open-concept main floor with engineered hardwood, oak staircase and a Chefs kitchen with quartz counters, tall cabinets, large island, and premium appliances included. and a space for an eating/dining area Upstairs:3 spacious bedrooms, 2 full baths, laundry room. Primary suite with walk-in closet and spa-like ensuite. Outdoor space:12x16 deck with privacy screens, pergola, gas BBQ hookup. Fully fenced yard (cedar fencing and extended privacy screening) and paved driveway. Extra features & quality build: Solid IC foundation.R50/R60 insulation (energy efficiency). 200-amp electrical service generator ready panel. all around Gutters with leaf protection Keyless entry on all doors - Wifi in-law suite door lock Wi-Fi garage door opener, Nest thermostat, central humidifier, and more. Why wait to build? This is a showstopper and ready for you to move in. (id:19720)
Grape Vine Realty Inc.
10 Beechgrove Gardens
Ottawa, Ontario
Nestled on one of Stittsville's most coveted streets, this distinguished estate home showcases timeless elegance and unmatched curb appeal. Featuring meticulously landscaped gardens, striking stone, and a rare triple-car garage, this 5-bedroom, 3-bathroom residence elevates family living. Set on a premium lot, this home boasts what is undeniably one of the most spectacular backyards in the entire neighbourhood. Thoughtfully designed for year-round enjoyment and luxurious outdoor living, this private oasis features an oversized inground saltwater pool surrounded by lush gardens and mature trees, creating a resort-like atmosphere. An expansive deck and inviting 3-season sunroom offer the perfect space for relaxing or entertaining. For added fun, enjoy your very own beach volleyball court in the summer, transformed into a magical ice rink in the winter; making this backyard truly one-of-a-kind! Inside, the home is equally impressive. The beautifully updated chefs kitchen is a dream, complete with a large island, granite countertops, stainless steel appliances, and abundant cabinetry. A butlers pantry connects to the elegant formal dining room, perfect for hosting. The main floor also features a dedicated home office, ideal for remote work. Upstairs, the luxurious primary suite offers a peaceful retreat with a cozy fireplace, a walk-in closet, and a newly renovated spa-inspired 5-piece ensuite. The second level also includes a convenient laundry room, fully renovated 4-piece bathroom and 3 additional bedrooms. The finished basement adds even more versatility, featuring a spacious bedroom, a massive recreation area, and a stylish bar, perfect for movie nights, game days, and family gatherings. Walk to Main Streets cafes, shops, restaurants, schools, library & more. A rare retreat offering elegance, space, and lifestyle in the heart of the community! (id:19720)
Royal LePage Team Realty
0 (A) Homesteaders Road
Ottawa, Ontario
Located on Homesteaders Rd, this 5-acre flat and wooded lot offers a rare opportunity to create a private, custom home in a quiet rural setting just 15 minutes to Arnprior and 30 minutes to Kanata. The natural landscape provides both privacy and flexibility for site planning, with mature trees and mostly flat terrain ideal for a future build. Enjoy nearby access to the Ottawa River, Fitzroy Provincial Park, local trails, and community amenities all just 5 minutes away while still staying connected to urban conveniences. Whether you're looking to build a year-round residence or a quiet country home, this property offers the space, setting, and location to bring your plans to life. Brochure link can be found under Property Summary. (id:19720)
RE/MAX Hallmark Realty Group
0 (B) Homesteaders Road
Ottawa, Ontario
Located on Homesteaders Rd, this 5-acre flat and wooded lot offers a rare opportunity to create a private, custom home in a quiet rural setting just 15 minutes to Arnprior and 30 minutes to Kanata. The natural landscape provides both privacy and flexibility for site planning, with mature trees and mostly flat terrain ideal for a future build. Enjoy nearby access to the Ottawa River, Fitzroy Provincial Park, local trails, and community amenities all just 5 minutes away while still staying connected to urban conveniences. Whether you're looking to build a year-round residence or a quiet country home, this property offers the space, setting, and location to bring your plans to life. Brochure link can be found under Property Summary. (id:19720)
RE/MAX Hallmark Realty Group
1301 - 250 Lett Street
Ottawa, Ontario
Welcome to this luxury suite located at Top Floor Penthouse (PHO1) corner unit, 1362 sqft 2-bed plus Den, 2-bath in in sought-after Lebreton Flats, where you are surrounded by nature in the heart of downtown! Enjoy being steps from Parliament, the LRT, biking and skiing paths, the War Museum, new main library, Ottawa River, and historic Pump House whitewater course. Situated right next to the Pimisi LRT Station for easy commuting. Enjoy the penthouse condo with a spectacular unobstructed view of the scenic Ottawa River and Gatineau Hills. Features: open concept 1362 sqft 2Bed+Den, 2 Bath, living/family, dining, floor to ceiling windows, sunlight, granite counter tops, soaring ceilings, central air conditioner, one wider underground parking spot. Den outside windows can be opened to enjoy outside weather. Building amenities: Rooftop terrace, party room, large storage locker, bike storage, heated saltwater pool, fitness club. Vacant & ready to move in immediately! (id:19720)
Coldwell Banker Sarazen Realty
253 Mclean Street
Renfrew, Ontario
Welcome to 253 McLean Street, a beautifully updated 3 bedroom home nestled in the heart of Renfrew. This charming property showcases a perfect blend of modern upgrades and classic appeal. Recent enhancements include new siding and exterior insulation, revitalizing the home's curb appeal while ensuring energy efficiency. Inside, you'll find stunning new flooring and trim throughout, creating a warm and inviting atmosphere. The basement has been thoughtfully renovated adding a bedroom and updating the bathroom, making it an excellent space for guests or family. The kitchen has been transformed with new cabinetry. Additional upgrades include new attic insulation for improved comfort and a new patio door leading to the backyard, perfect for BBQ season. With an attached garage with workshop and fully fenced yard this move-in ready home is waiting for you to make it your own! . (id:19720)
Royal LePage Team Realty
3 Mohawk Crescent
Ottawa, Ontario
Welcome to this beautifully expanded home nestled in the heart of Ottawas prestigious neighbourhood of Qualicum. Set on an impressive 10,000+sqft lot, this 5bed/3bath home, originally built by Teron, offers the perfect blend of space, comfort, and community charm. A generous two-storey addition has transformed this home, creating a layout ideal for a growing family. Whether you're hosting gatherings or enjoying quiet evenings, there's room for everyone - indoors and out. The bright, open living spaces flow effortlessly into a spacious chefs kitchen and eat-in area with large picture windows, and an oversized patio door leading to the backyard. Complete with Thermador double wall ovens & cooktop, a Fisher Paykel drawer dishwasher, beverage centre, and a butlers pantry with a separate fridge and freezer. This space offers endless amounts of storage, while the custom built-ins in the mudroom have been designed with family function in mind. The upper level provides large private bedrooms along with laundry, and an updated main bathroom, while the primary suite overlooks the pool - boasting a newly renovated ensuite bath and spacious walk-in closet with wall to wall built-ins. The lower level offers a fully finished rec room space, while the unfinished portion under the addition offers great potential as a workshop, home gym, or finishable space for your family's needs. Step outside to your backyard oasis, complete with a 40 x 20 inground pool, mature greenery, and plenty of room for kids to play or for summer entertaining. Qualicum is known for its peaceful streets, strong sense of community, quick access to shopping and transit, and proximity to parks & greenspace. Don't miss this rare opportunity to own a spacious, upgraded home in one of the city's most desirable neighbourhoods. (id:19720)
Engel & Volkers Ottawa
3 River Ridge Crescent
Arnprior, Ontario
Start your mornings on the sun-drenched front porch, the perfect place for coffee and a quiet moment. In the afternoon, retreat to your private backyard oasis, where the sounds of nature and visits from a variety of birds create a truly tranquil setting.This well-maintained home offers more than just comfortable living its an opportunity. Backing onto a protected ravine with no rear neighbours, the property delivers lasting privacy and premium resale appeal.The thoughtful layout balances family living with flexible options:Main floor: formal living room, welcoming family room with gas fireplace, updated kitchen with granite, and bright dining with ravine views.Upper level: 3 spacious bedrooms, a 5-piece bathroom, and convenient laundry.Lower level: newly finished with 4th bedroom, full bath, and rec room (just add flooring). Ideal for an in-law suite, guest quarters, home office, or short-term rental income (Airbnb).Outdoor living is another major value-add. A two-tier deck, sparkling pool, hot tub, and cabana all overlook the ravine perfect for entertaining or unwinding. Recent updates include newer flooring and a low-maintenance composite front porch.Situated in a high-demand neighbourhood just minutes from schools, parks, shopping, and recreation, this property combines lifestyle appeal with long-term investment upside. (id:19720)
Solid Rock Realty
123 Elfin Grove
Ottawa, Ontario
Come check out this amazing 6-bedroom, 3-bath bungalow in the heart of the Blackstone community, close to shopping, restaurants, schools, medical centres, transit & more! Sitting on a pie-shaped lot that gets nice and wide at the back, this place is loaded with upgrades and tons of potential. Walk up the fresh new front steps and into a bright, welcoming foyer that feels like home right away. Off to your left, there's an awesome den/office (or bedroom) - great for working from home, tackling projects, or just chilling out. Keep going to the open-concept great room, where the kitchen, dining, & living areas flow together perfectly. The kitchen is a standout with stone countertops, island, walk-in pantry, & loads of cabinet space - your own cooking haven. The living area is super bright, and a vaulted ceiling is perfect for kicking back or hosting friends and family. The primary bedroom is a real gem, with a walk-in closet & 4-piece ensuite. Another good-sized bedroom and a full bath give you plenty of space. Downstairs, the raised basement with high ceilings is a total bonus. You've got 3 more spacious bedrooms, another full bath, and a cozy family room for movie nights. Plus, there's a ton of storage to keep things tidy. This setup could easily work for guests, potential in-law suite or as a sweet hangout spot. Step out back to a fenced backyard - your own private escape, complete with a new deck and gazebo - great for BBQs or just soaking up the sun. The extra-wide lot rear gives you room for gardening or maybe a fire pit. A new shed keeps your gear organized, and the extended driveway (city-approved) has space for all your vehicles. The heated insulated garage, with new insulated door is a dream for tinkering or extra storage. This place comes with some cool extras: a Koehler full-amp generator, a Celebrite lighting system, a phone-app-controlled irrigation system, and a water purification system. This is a must-see home, don't miss your chance! (id:19720)
Bennett Property Shop Realty
70 Russell Avenue
Ottawa, Ontario
Introducing 70 Russell Avenue a premier investment opportunity in Ottawa's sought-after Sandy Hill. This newly constructed, purpose-built multi-family property is designed to meet the needs of today's tenants, ensuring energy efficiency and modern amenities that deliver consistent rental income. The building features three spacious five-bedroom units and a unique six-bedroom, two-story suite on the top floor, appealing to diverse tenants. Interiors boast vinyl flooring, large windows, modern kitchens, two full bathrooms, and in-unit laundry. Just a 2-3 minute walk to the University of Ottawa, it offers unbeatable convenience, attracting young professionals and tenants alike. The vibrant neighbourhood includes dining, parks, entertainment, high walkability, and easy access to transit. With steady demand and premium amenities, 70 Russell Avenue is a rare investment in Ottawa's thriving rental market. Don't miss this opportunity to own a high-performing asset in an unbeatable location! Unit 1: $3,998/m, Unit 2: $4,152/m, Unit 3: $4,175/m, Unit 4 $5,850 (6 bed). GOI 218,104, NOI 157,702, TOE 58,221 (id:19720)
RE/MAX Hallmark Realty Group
A - 6643 Bilberry Drive
Ottawa, Ontario
Stylishly Updated & Ready to Move InThis two-level stacked condo blends modern updates with a bright, airy feel, right across from schools and peaceful greenspace. Step into an inviting foyer with tiled floors and a handy powder room before entering the open main level. The renovated kitchen shines with stainless steel appliances (2024) and a chic stone backsplash, while the adjoining living room offers a cozy wood-burning fireplace and walk-out deck perfect for morning coffee or evening sunsets.Downstairs, the spacious primary bedroom offers a full wall of closets, with a well-sized second bedroom nearby. A four-piece bath and dedicated laundry room add everyday convenience.Set in a prime location, you're just a short stroll to the river, recreation facilities, shopping, and transit. Everything you need is at your doorstep. An ideal combination of style, comfort, and unbeatable walk ability this one is not to be missed! Professionally Painted (id:19720)
RE/MAX Affiliates Realty Ltd.
2492 Chasseur Avenue
Ottawa, Ontario
Beautifully maintained semi-detached home in a highly sought-after neighbourhood! Featuring hardwood floors on both the main and upper levels, a newer kitchen, and two updated bathrooms. The finished basement offers extra living space with a cozy gas fireplace. Enjoy the convenience of a spacious mud room/pantry, newer windows, and a large deck- perfect for entertaining. Roof is approximately 8 years old; all major renovations completed within the last 10 years. Located just steps from top rated schools, parks, splash pad, tennis courts, bocce lanes, and scenic creekside paths. Direct bike trail access to Hogs Back and into the city. Close to multiple universities-an excellent investment opportunity in a vibrant, welcoming community with GREAT neighbours! (id:19720)
RE/MAX Absolute Realty Inc.
1 Northview Road
Ottawa, Ontario
Welcome to this beautifully maintained large family home offering over 2,500 sq ft of living space, on a corner lot! Located in the desirable, family-friendly neighborhood, of Skyline, this home is the perfect blend of classic charm and modern convenience. Upstairs, you'll find 5 spacious bedrooms, including a massive primary suite featuring a walk-in closet and a private ensuite bathroom a true retreat at the end of the day. Every bedroom offers generous proportions, making this ideal for larger families or those in need of home office or guest space.The main level boasts a large open-concept kitchen, perfect for entertaining, along with multiple living and dining areas to suit your lifestyle. A standout feature is the 4-season sunroom, filled with natural light and offering year-round comfort great for relaxing, reading, or enjoying your morning coffee.Step outside to a fully fenced backyard, complete with a deck, gazebo, and plenty of space for entertaining, gardening, or play. The finished basement adds even more versatility, featuring a cozy rec room, a sauna with shower, and ample storage ideal for unwinding or hosting guests. (id:19720)
RE/MAX Hallmark Realty Group
5 Wynridge Place
Ottawa, Ontario
OPEN HOUSE SATURDAY, SEPT. 27TH FROM 2-4PM! Welcome to 5 Wynridge Place in Kanata! Perfectly positioned on a premium corner lot - this home offers a rare opportunity to live on a quiet, low turnover street, while offering a resort-like backyard designed for entertaining. Featuring a private tree-lined, fully fenced backyard with a 36' in-ground saltwater pool surrounded by professional landscaping that includes mature gardens, interlocking, stamp concrete and a gas BBQ hookup. The main level impresses with hardwood flooring throughout, open concept living-dining and a bonus family room with a gas fireplace and 15' ceilings. Enjoy home cooking with upgraded stainless steel appliances that include a side by side fridge and freezer (2023), Samsung Induction Stove (2020), Bosch dishwasher (2020), a large island with granite countertops and a built-in banquette. The primary bedroom is located on a separate wing upstairs with a newly renovated 4-piece bathroom and a walk-in closet. The additional 3 bedrooms are a great size perfect for kids, guests and/or a home office, along with a renovated 3-piece bathroom with a double vanity sink (2024). Enjoy cozy movie nights in your finished basement with a built-in entertainment system and gas fireplace. Or, hit a workout with a separate space for a home gym! This dream home is move-in ready and waiting for its new owners. (id:19720)
Engel & Volkers Ottawa
1002 - 70 Landry Street
Ottawa, Ontario
Welcome to Unit 1002 at the lovely La Tiffani. If you enjoy a beautiful view, this is the one for you. This stunning, open concept 2 bedroom 2 bathroom plus den corner unit is spectacular. Filled with natural sunlight with just about floor to ceiling windows allowing for breathtaking views of this beautiful city overlooking the Rideau River. I would imagine this view while cooking in this kitchen is a chef's fantasy. It has it all with in-unit laundry, a great parking space in the underground garage & a storage locker included. La Tiffani's common elements are top notch, with access to the indoor Pool, gym, party/meeting room, and visitor parking. Living in Beachwood is very convenient as it is walking distance from grocery stores, restaurants, & coffee shops. It's time to call this beautiful space home! Come check out this view! (id:19720)
Royal LePage Team Realty
2123 Esprit Drive
Ottawa, Ontario
Full renovation in 2021!!! Experience pride of ownership in this beautifully maintained 4-bedroom, 3.5-bathroom home, ideally located in the heart of Avalon, just steps from parks, transit, and everyday conveniences. A welcoming foyer opens to a flexible layout featuring gleaming hardwood floors throughout the main level. The thoughtfully designed open-concept space offers versatile living and dining configurations, whether you prefer formal entertaining at the front or casual gatherings in the rear. The tastefully updated kitchen is the heart of the home, featuring quartz countertops, a center island workstation, ample cabinetry, and direct access to a fully fenced backyard with an interlock patio and professionally landscaped garden both completed in 2021, perfect for outdoor dining and relaxation. Upstairs, you'll find two generous secondary bedrooms and a beautifully renovated full bathroom (2021), perfectly complementing the spacious primary suite, which features a completely renovated ensuite (2021), updated light fixtures, and ample closet space. The entire second floor is adorned with hardwood flooring (2021), and all toilets have been replaced for added comfort and modern appeal. The fully finished lower level, completed in 2021, offers additional living space with a 4th bedroom, a full bathroom, and a spacious rec room with a custom built-in workstation ideal for working or studying from home. Additional upgrades include new stair carpeting (2021), fresh paint throughout (2021), and upgraded lighting fixtures (2021). Important structural updates include a new roof (2018), hot water tank (2025), and front window replacements (2021), ensuring peace of mind for years to come. This turnkey property combines thoughtful renovations, style, comfort, and function. Don't miss the opportunity to own this exceptional home in one of Avalons most desirable neighborhood. (id:19720)
Royal LePage Integrity Realty
248 Temby Private
Ottawa, Ontario
Welcome to this beautifully renovated 3-bedroom, 3-bathroom townhouse with an attached garage, ideally located with no rear neighbours for added privacy. This move-in-ready home showcases hardwood flooring throughout, fresh neutral paint, and a bright open-concept living and dining area with patio doors leading to the backyard. The stunning renovated kitchen (2022) features ample counter space, a timeless white subway tile backsplash, ceramic tile flooring, and brand-new white appliances (2025). Upstairs, the spacious primary bedroom includes a cheater ensuite with a stand-up shower, complemented by two generously sized bedrooms. The fully finished lower level offers additional living space with a large recreation room and a brand-new full bathroom (2025) with a stand-up shower. Recent updates add peace of mind, including a new roof and windows (2022), newer siding (2022), an updated front door (2018), and a newer furnace (approx. 34 years old). Conveniently located near the Ottawa International Airport, EY Centre, shopping, and parks, this home is the perfect blend of comfort, style, and convenience. (id:19720)
RE/MAX Prime Properties
106 Costello Avenue
Ottawa, Ontario
Dont miss this charming FREEHOLD 3-bedroom unit in Leslie Park! This bright and move-in-ready home features a spacious eat-in kitchen and a very bright living room. Hardwood floor throughout the main level. A 4Pcs bathroom and three bedrooms complete the 2nd floor. A brand new roof has been renovated(2025). Enjoy a prime location near transit, schools, Bayshore Shopping Centre, and the Queensway Carleton Hospital. Close to Britannia Beach! The partially finished basement offers customization potential, while the fully fenced backyard is perfect for entertaining. Brand new exterior paint - front and back! One surfaced parking space. Visitor parking included. A rare opportunity in a sought-after neighborhood! act fast! Association Fee($150/Month) (id:19720)
Coldwell Banker Sarazen Realty
532 - 349 Mcleod Street
Ottawa, Ontario
Modern 1 Bedroom available for lease in the very popular Central 1 condominiums in the heart of Centretown. This modern suite features a spacious, open concept layout which is nicely appointed with a contemporary kitchen including stainless steel appliances, hardwood and tile flooring, floor-to-ceiling windows, industrial-chic exposed concrete ceilings plus in-unit laundry. The large den is perfect for additional living space, a home-office or guest room. Relax and soak up the sun on the south-facing balcony, or take advantage of the building's excellent amenities, including an exercise room, a courtyard garden with a gas BBQ area, and a cozy games room and theatre. Experience downtown living at it's best with everything you need right at your doorstep. Available October 1, 2025. A minimum one-year lease is required, subject to credit and reference checks, proof of income or employment, and valid government-issued ID. (id:19720)
Engel & Volkers Ottawa
1608 - 20 Daly Avenue
Ottawa, Ontario
Move in ready - modern inspired living fully furnished! Available immediately with flexible dates. Long or short term - Price negotiable. Premier Living at 20 Daly Avenue ArtHaus Luxury Condos Immerse yourself in the sophistication of downtown Ottawa with this fully furnished, luxury condo at the prestigious ArtHaus building. Boasting a spacious one-bedroom layout, this residence is designed with an open-concept architecture that frames the stunning views of the downtown core and the iconic Parliament building. This exquisite condo comes fully equipped with all necessities included, making it truly turnkey. Offering flexibility with short-term lease options, it is perfectly suited for diplomats or embassy seeking a distinguished living experience. With top-tier amenities and its prime location, this condo is not just a residence it's a lifestyle. Available immediately, 20 Daly Avenue is your opportunity to live in the heart of luxury., Flooring: Hardwood (id:19720)
Sutton Group - Ottawa Realty
501 Winnards Perch Way
Ottawa, Ontario
Live in luxury! This beautiful and Sun-Filled custom built home is located in Manotick Ridge Estates On a premium corner landscape lot offering you 6 bedrooms 4 bathrooms, Main floor family room & guest room, Great open concept Granite Kitchen With plenty of cupboards , Cathedral ceilings, 9 feet ceilings, 2nd floor offers A big main bedroom with walk in closet and a 4 piece bathroom Large size bedrooms and a great laughs for your relaxing time, professionally Finished lower level great for your in laws with two bedrooms Full washroom & second family room and lots of storage space, This great home was being renovated in 2022, new waters sprinkler system 2022, New water pump in 2025, new C/Air 2022 and much more! Easy access to Ottawa downtown and all the amenities! See it today! (id:19720)
Power Marketing Real Estate Inc.
62 Hurd Street
North Grenville, Ontario
Welcome to 62 Hurd Street an impeccably maintained executive-style home set on a private and picturesque 1.5-acre lot in the growing Town of Kemptville. Offering space, comfort, and timeless charm, this 5-bedroom home is perfect for families or anyone seeking room to grow in a peaceful setting. A welcoming sunken foyer with light grey ceramic tile and a graceful curved staircase sets the tone upon entry. The main level features rich hardwood floors, a bright living room with views of the landscaped yard, and a sunken family room with a cozy wood-burning fireplace framed by a red brick surround - perfect for relaxing or entertaining. Don't miss the formal dining room ideal for hosting family or friends. The spacious kitchen was refreshed in 2023 with refinished cabinetry and offers ample counter space, a functional layout, and room for a dinette set. A powder room and convenient main floor laundry add everyday practicality. Upstairs, the generous primary bedroom includes a walk-through double closet and private ensuite bathroom. Four additional bedrooms and a well-appointed full bathroom provide space for the whole family, guests, or dedicated home offices. The finished lower level offers a versatile recreation room - ideal as a teen hangout, home gym, or media space - plus a large workshop area for hobbyists or DIY enthusiasts. Step outside to enjoy the tranquil rear yard featuring mature trees, flowering shrubs, a large vegetable garden, and a sprawling deck - perfect for summer gatherings or quiet morning coffee. The oversized double garage is ideal for the mechanically inclined or those in need of extra storage. Located on the edge of town, this home offers the serenity of country living with the convenience of nearby schools, shopping, and Hwy 416 access. A rare opportunity to enjoy the best of both worlds - privacy, space, and move-in-ready comfort just minutes from everything. (id:19720)
Housesigma Inc
00 Galetta Side Road
Ottawa, Ontario
Welcome to 00 Galetta Side Road! This prime 60-acre vacant parcel, zoned RU, offers a world of possibilities and represents an excellent long-term investment opportunity. Picture yourself building your dream home on this mostly flat terrain with partial clearing, providing privacy and easy access to Fitzroy Harbour's amenities, and a short commute to Arnprior and Kanata. Or, envision the potential for various ventures, drawing inspiration from nearby comparable properties. From charming equestrian facilities that have become local landmarks, to thriving diversified on-farm enterprises that have redefined the area's agricultural landscape. Seize this incredible opportunity to shape your vision and unlock the full potential of this exceptional property for both residential aspirations and exciting ventures! (Seller is open to a VTB pending terms). Brochure link can be found under Property Summary. (id:19720)
RE/MAX Hallmark Realty Group
00 Galetta Side Road
Ottawa, Ontario
Welcome to 00 Galetta Side Road! This prime 60-acre vacant parcel, zoned RU, offers a world of possibilities and represents an excellent long-term investment opportunity. Picture yourself building your dream home on this mostly flat terrain with partial clearing, providing privacy and easy access to Fitzroy Harbour's amenities, and a short commute to Arnprior and Kanata. Or, envision the potential for various ventures, drawing inspiration from nearby comparable properties. From charming equestrian facilities that have become local landmarks, to thriving diversified on-farm enterprises that have redefined the area's agricultural landscape. Seize this incredible opportunity to shape your vision and unlock the full potential of this exceptional property for both residential aspirations and exciting ventures! (Seller is open to a VTB pending terms). Brochure link can be found under Property Summary. (id:19720)
RE/MAX Hallmark Realty Group


