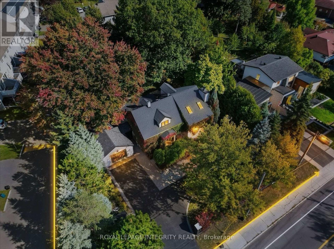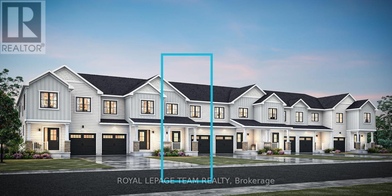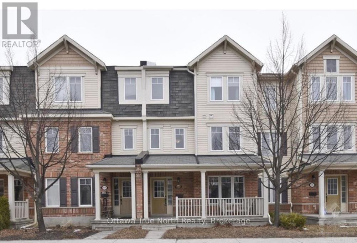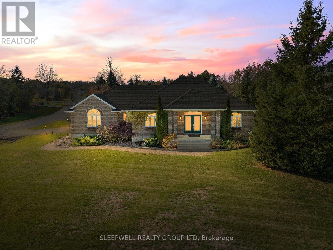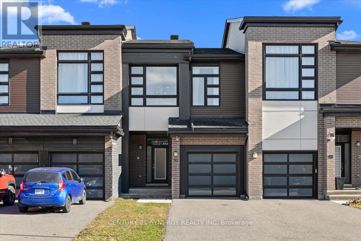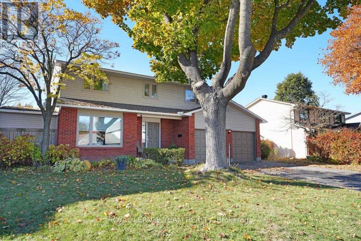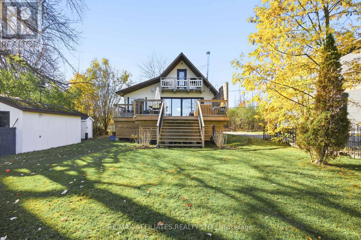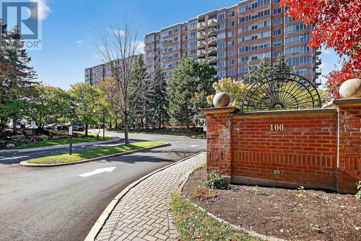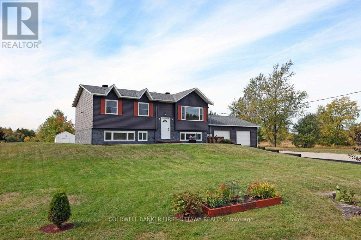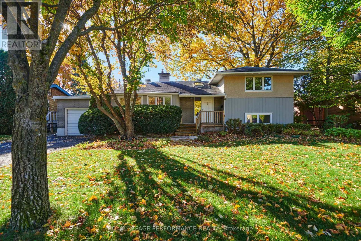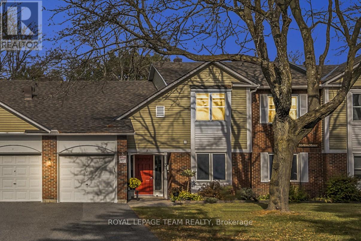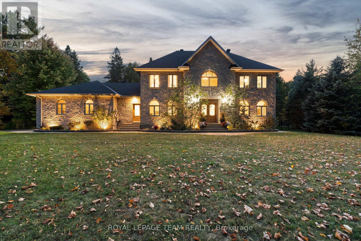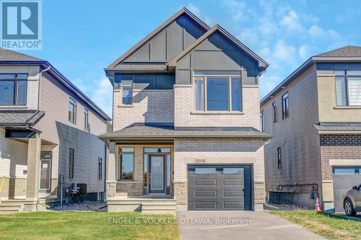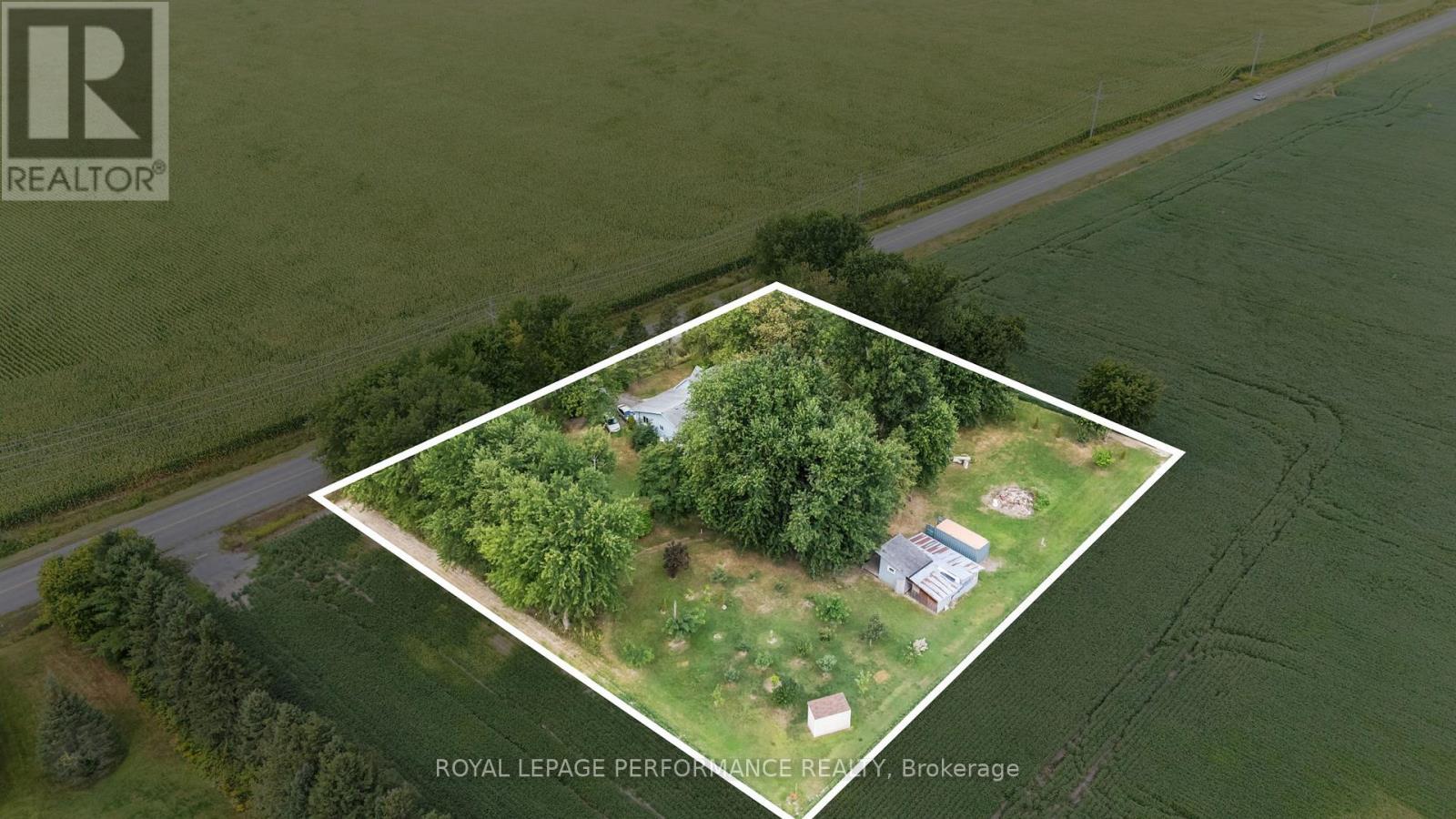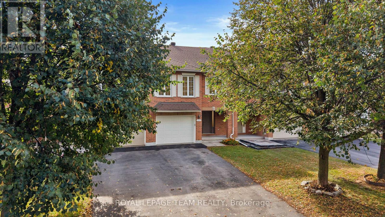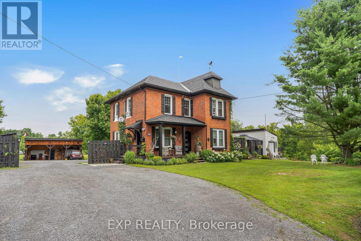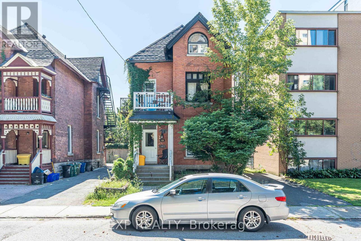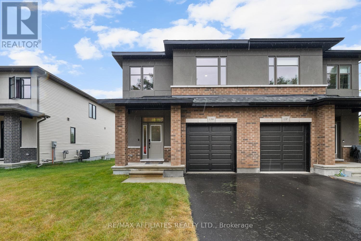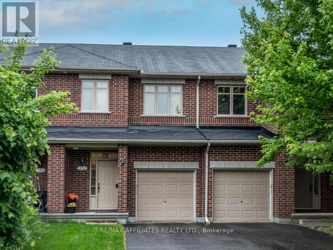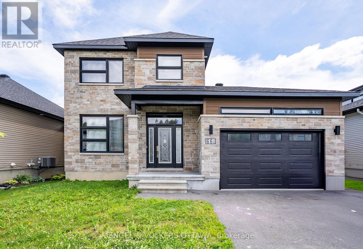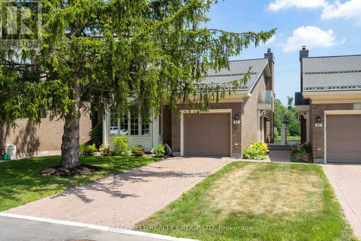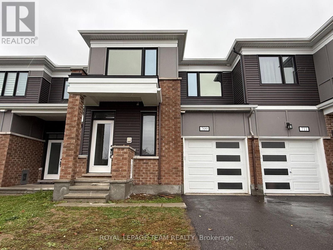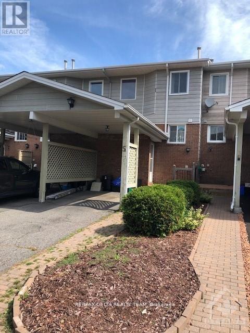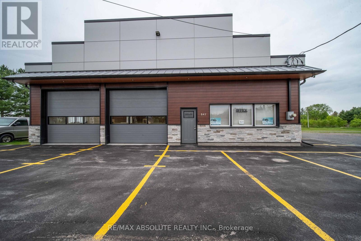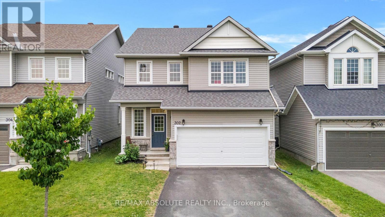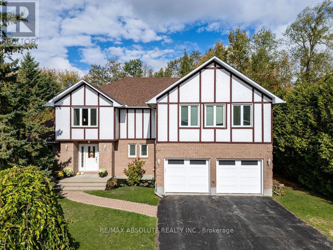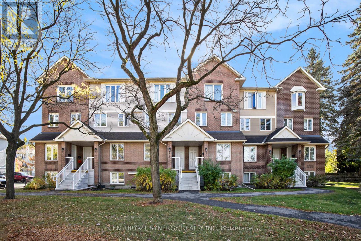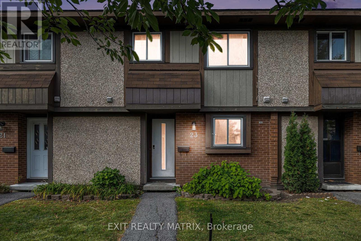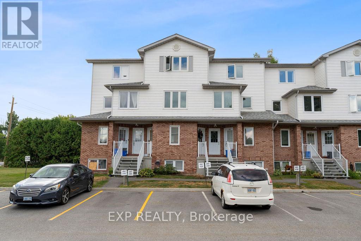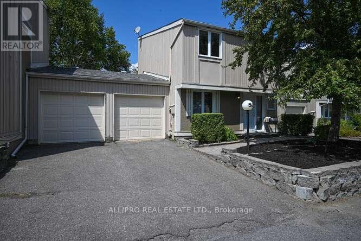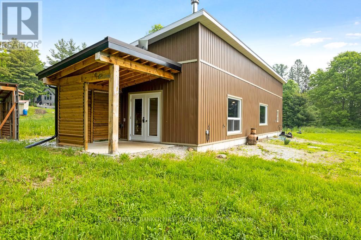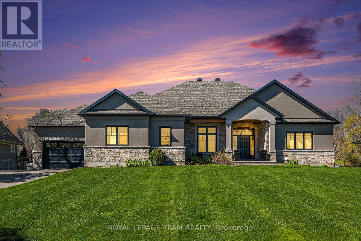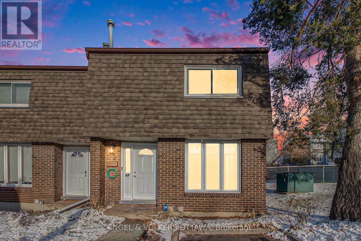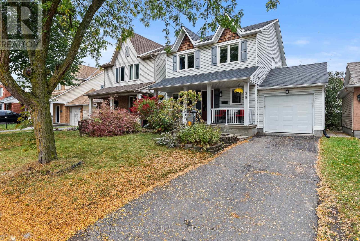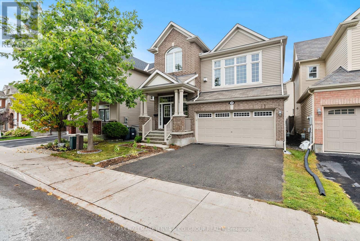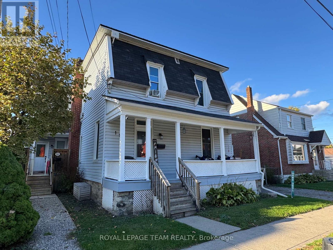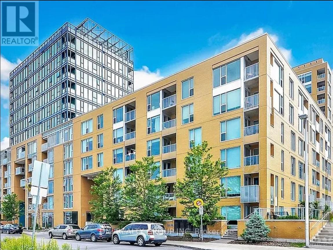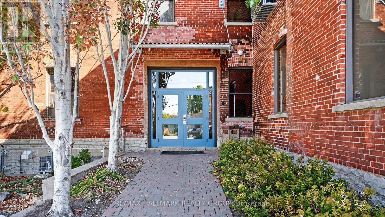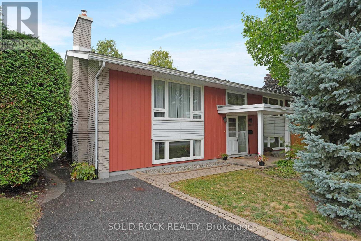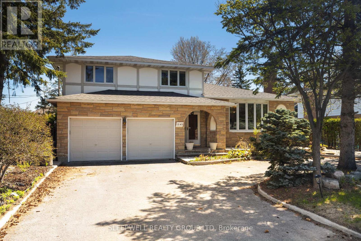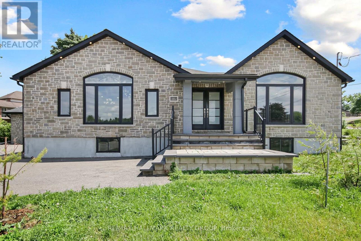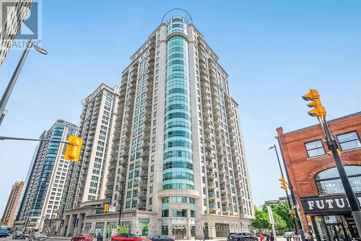Ottawa Listings
3565 Albion Road
Ottawa, Ontario
3565 Albion Rd is a rare find in Ottawa a double lot spanning nearly half an acre (111 x 200) with mature trees, generous frontage, and remarkable depth, all inside the Greenbelt. Properties of this size and scale, in such a central and connected location, are becoming increasingly scarce. What makes this offering especially exciting is the timing. With the recent zoning change to N4B-2293, the property benefits from Ottawa's push to encourage growth and flexibility in established neighbourhoods. The new framework opens the door to more units per lot, allows for detached accessory dwellings such as coach houses or in-law suites, and reduces parking requirements near transit, creating additional buildable space. For a parcel with this much frontage and depth, the potential to expand the existing structure, create a multigenerational estate, or introduce new density is uniquely attainable. The location strengthens the case further. Just minutes from Ottawa International Airport, South Keys Shopping Centre, downtown Ottawa, schools, parks, and major transit connections, this site offers both convenience and long-term value. Whether your vision is to add a coach house, expand the structure, or redevelop into a building up to 14.5 m high, take full advantage of the city's evolving zoning landscape, 3565 Albion Rd represents a rare opportunity to combine land, location, and future upside in one compelling package. (id:19720)
Royal LePage Integrity Realty
464 Patrick Street
North Grenville, Ontario
Welcome to The Odyssey, a stunning 3-bedroom, 2.5-bathroom Energy Star certified townhome in the vibrant Oxford Village community of Kemptville. This brand new home features over $28,000 in structural and design upgrades and is nestled in Phase 3 of a growing, family-friendly neighbourhood. Enjoy the convenience of nearby shopping, top-rated schools, parks, and excellent outdoor recreation. A charming front porch welcomes you into a bright foyer with a closet and powder room. The main level boasts 9-foot ceilings and hardwood flooring, flowing seamlessly into the open-concept great room and chefs kitchen, complete with quartz countertops, ceramic backsplash, and ample counterspace. Upstairs, you'll find a central laundry area, linen closet, a full 3-piece bathroom, and three spacious bedrooms. Bedrooms 2 and 3 offer generous closets, while the primary suite is a true retreat, featuring a walk-in closet and ensuite with a glass-enclosed walk-in shower. Elegant oak railings replace knee walls from levels 1 to 2, adding architectural charm. The fully finished basement provides a large recreation space and rough-in for an additional bathroom. Additional features include central A/C and a 7-year Tarion Home Warranty. As a bonus, you'll have the opportunity to visit the Design Studio to add your personal touch to this beautiful new home. (id:19720)
Royal LePage Team Realty
119 Harmattan Avenue
Ottawa, Ontario
Flooring: Tile, Flooring: Hardwood, Flooring: Carpet W/W & Mixed, Welcome to 119 Harmattan Avenue, a stunning 3-story townhome nestled in the heart of Stittsville. This spacious abode offers double-car garage access, a family room or home office on the main floor, and a convenient laundry room with a sliding closet. Upstairs, you'll find hardwood flooring, a maple kitchen with an eat-in breakfast bar and a butler's pantry that seamlessly connects to the living room. Step outside onto the expansive double back deck over the 2-car garage. The third level features a luxurious primary bedroom with a 4-piece ensuite, two generously sized bedrooms, and a family bathroom. Enjoy the convenience of nearby public transit, highways, Tanger Outlets, Canadian Tire Centre, and much more. This exceptional home is a must-see! (id:19720)
Royal LePage Integrity Realty
Ottawa True North Realty
3293 Warner Way
Ottawa, Ontario
This beautifully updated home sits on an oversized lot surrounded by mature trees and offers timeless curb appeal. Step inside to a welcoming foyer featuring built-in shelving, opening to the main floor that exudes warmth and sophistication - every detail thoughtfully designed and updated. You will love the custom kitchen, the heart of the home, featuring quartz countertops, built-in stainless steel appliances with induction stovetop, oven and built-in microwave, along with a generous island for cooking and entertaining. The dining and living areas blend seamlessly, highlighted by white oak hardwood flooring, pot lights, and a cozy gas fireplace surrounded by built-in shelving. Offering 3+1 bedrooms and 3 bathrooms, including a primary bedroom with double closets and ensuite bath, adjacent to the 2 additional bedrooms and full renovated bath. The lower level is fully finished (2025) with new wide plank laminate flooring, spacious family room, updated bath, a convenient bedroom or private home office, extending the living space for guests or play. Extensive updates over the years from the windows, top of the line water treatment, pot lights, gas fireplace, painting, fixtures and lighting, to the front door, and back deck. Enjoy the fully fenced backyard with room to garden, play, relax, and unwind in the hot tub. The insulated 2.5-car garage and landscaped lot complete this move-in-ready property. Located in a quiet, family-oriented neighborhood, 3293 Warner Way combines modern living with small-town charm - an exceptional place to call home. (id:19720)
Engel & Volkers Ottawa
1040 Misty Morning Lane
Ottawa, Ontario
Welcome to 1040 Misty Morning Lane, a beautifully maintained bungalow in the highly sought-after Sunset Lakes community in Greely. Set on a picturesque lot, the property features a unique mature tree that becomes a charming photo spot each fall. Step inside to a bright and inviting main living area filled with natural light and beautiful hardwood floors. The kitchen offers granite countertops, ample cabinetry, and plenty of prep and storage space Just off the living room, the sun-filled sunroom provides the perfect place to relax and enjoy views of the yard. The primary bedroom retreat offers high ceilings, a large walk-in closet, and a private ensuite complete with a soaker tub. Two additional well-sized bedrooms and a full bathroom complete the main level. The finished lower level features a generous family room-ideal for movie nights, a play area, or a home gym. The unfinished portion provides excellent flexibility: create additional living space or take advantage of the substantial storage area. The home also includes a spacious attached 2 car garage, offering convenience and additional storage. Living in Sunset Lakes means enjoying a resort-style community with exceptional amenities, including four spring-fed lakes, 3.6 km of jogging trails, acres of pine trees, two tennis courts, swimming pools (including a wading pool), waterfront parks, a beach and sundeck, play structure, and a volleyball court. A truly special place to call home. (id:19720)
Sleepwell Realty Group Ltd
71 Morton Drive
Ottawa, Ontario
Welcome to this beautiful and move-in ready bungalow - the perfect blend of comfort, style, and convenience!Featuring 3 spacious bedrooms and 2 bathrooms, this home has been thoughtfully updated from top to bottom. Step inside to discover a newly renovated kitchen with updated cabinetry, counters, and contemporary finishes - ideal for everyday cooking or hosting family and friends. The main bathroom has also been renovated, offering a fresh and modern feel.Throughout the home, you'll enjoy new flooring and fresh paint, creating a bright and cohesive atmosphere that feels like new.The large basement provides endless possibilities - create a family recreation room, home office, gym, or playroom. With its generous open space, it's the perfect area to tailor to your lifestyle.Enjoy the outdoors in the spacious backyard, featuring a good-sized deck perfect for BBQs, entertaining, or simply relaxing in your own private retreat.Located in the sought-after Glencairn/Hazeldean community, you're just minutes from shopping, public transit, parks, and well-regarded schools - everything your family needs right at your doorstep.This home is perfect for first-time buyers, downsizers looking for single-level living, young families, or anyone wanting a beautifully updated home in a mature and convenient neighbourhood. Don't miss your chance to make this charming bungalow your new home! (id:19720)
RE/MAX Hallmark Realty Group
92 Longworth Avenue
Ottawa, Ontario
Welcome to 92 Longworth! This impeccably well kept new build by Urbandale is located in the sought after neighborhood of Findlay Creek where you're steps to schools, groceries, parks, coffee shops & so much more! Fall in love the moment you walk in with upgrades at every corner. Main floor offers open concept kitchen w/ quartz waterfall island, high end appliances & lots of storage. Living room fireplace was moved to allow for oversized windows flooding home w/ natural light. Main floor also boasts hardwood throughout, gas fireplace & powder room. Upstairs offers 3 gracious sized bedrooms & 2 bathrooms w/ Quartz countertops. Laundry conveniently located by primary bedroom which offers a walk in closet & stunning ensuite bath w/ double sink vanity & extended shower. Great sized finished basement offers lots of potential & has rough in for future full bath. Lastly, enjoy a total of three parking spaces, providing room for your vehicle as well as your guests' cars. Don't wait, book your showing today! (id:19720)
Century 21 Synergy Realty Inc
28 Holitman Drive
Ottawa, Ontario
We are thrilled to present a rarely offered, meticulously maintained three-bedroom, three-bathroom residence, custom-built by Holtizer, now available in the highly sought-after Knollsbrook neighborhood of Barrhaven. This exceptional home is situated on a mature, beautifully landscaped 70' x 100' lot and seamlessly blends timeless charm with thoughtful, chic modern updates. The main floor is perfect for entertaining, featuring an entertainment-sized living and dining room, complemented by a chef's dream gourmet kitchen. The kitchen is fully equipped with top-grade appliances, stone counters, accent lighting, and a massive center island. Adjacent to the kitchen is a cozy family room anchored by a wood-burning fireplace, which offers direct patio access to an incredible backyard oasis. Designed for maximum outdoor enjoyment, the fully fenced backyard features a custom-designed, saltwater inground pool with a heater, multi-level PVC decking, a natural gas fire pit, ambient lighting, a accent seating, plus a massive storage shed. The second level offers an oversized primary bedroom boasting custom "his and her" walk-in closets, along with two additional large bedrooms. This property is truly perfect for active families and outdoor enthusiasts. Don't miss the opportunity to call this incredible house your new home. (id:19720)
Royal LePage Team Realty
124 Mccullough's Landing Road
Drummond/north Elmsley, Ontario
Mississippi Lake offers a lifestyle like no other. Whether it's sipping your morning coffee on the dock as the sun rises, spending the day boating with family, casting a line at dusk, or skating on your very own outdoor rink in the winter - every day feels like a getaway. Welcome to this charming, cozy, and absolutely delightful four-season home or cottage. The main floor was fully renovated in 2021 and features an inviting open-concept layout with a beautifully designed kitchen that flows seamlessly into the living room, complete with a wood-burning fireplace - perfect for those cozy nights in. Upstairs, which was fully renovated in 2025, you'll find two warm and welcoming bedrooms, each offering a peaceful retreat and a balcony overlooking the sparkling water. Step outside and prepare to be amazed - the outdoor space is truly the showstopper. A spacious deck provides the perfect spot to relax with family, entertain friends, or unwind with a good book, all while taking in the stunning views of the clean, clear waterfront. Welcome home to lakefront living at its finest. UPGRADES INCLUDE: main floor renovation 2021, 2nd floor renovation 2025, WINDOWS/DOORS 2022, heat pump 2025. (id:19720)
RE/MAX Affiliates Realty Ltd.
606 - 100 Grant Carman Drive
Ottawa, Ontario
Enjoy this expansive corner condo at the highly sought-after Royal Palm, 100 Grant Carman Drive.This is one of the most popular layouts in the building, featuring wrap-around windows that flood the space with natural light. Located in desirable Parkwood Hills, you'll love the proximity to Dows Lake, shopping, restaurants, transit, and all the conveniences that make this such a great community.The open-concept living and dining room features hardwood floors and wrap-around windows overlooking peaceful greenspace, plus a French door leading to a covered balcony. The chef's kitchen offers pot drawers, abundant cabinetry, plenty of counter space, pull-out shelving, a glass display cabinet, a built-in desk/office area, and sliding glass doors to the balcony. Additional features include in-unit laundry with a stackable washer and dryer, a primary bedroom with walk-in closet and 3-piece ensuite, and a second bedroom with hardwood flooring and an open closet. The West Park is set on over 4 acres of beautifully landscaped grounds with walking paths, benches, and patio areas. Residents enjoy a full range of amenities including a gym, sauna, men's and women's change rooms, indoor pool with outdoor patio and BBQ area, party room with kitchen, library, bicycle storage, and underground parking with a car wash bay. Don't miss this spacious and sun-filled condo. A rare find in one of Ottawa's most desirable communities! (id:19720)
RE/MAX Hallmark Realty Group
1181 Holbrook Road
Montague, Ontario
Awesome country quiet 3 + 2 bedroom 2 bath. Hi Ranch bungalow. This could be your country retreat. Enjoy the four season Sunroom, or stretch out in large lower level recrm. Play your favourite summer lawn sports in the spacious, cleared yard. Snowshoe or Xc ski this winter from your front door. So much to offer. Freshly painted, spacious rooms, landscaped and fresh gravel driveway. Access the lower level from the oversized 26x30 garage. Shingles 2019; some windows 2022; heat pump with AC as well as electric furnace, two sheds, sunroom, newer pressure tank, all newer ceiling light fixtures, electrical switched and plug upgraded and more. Laundry currently in small bedrm 3 on main flr, Starlink may be available. Call today! (id:19720)
Coldwell Banker First Ottawa Realty
1394 Wesmar Drive
Ottawa, Ontario
Great opportunity in Alta Vista Located on a quiet dead-end street next to a park. Well maintained 4-bedroom, 2-bathroom side-split on a 74' x 100' lot surrounded by mature trees and cedar hedges. Featuring a well-designed layout, the living and dining areas are open and inviting, with hardwood floors, abundant natural light, and a charming gas fireplace with a stone accent. The spacious kitchen provides plenty of counter space and cabinetry, plus direct access to the backyard-perfect for summer BBQs and entertaining. Upstairs features two large bedrooms and a 4-piece bath, while the lower level offers two additional bedrooms and a 3-piece bath. The finished basement includes a family room, laundry/utility area, workshop, and cold storage. The private backyard is a true retreat with a raised deck, pergola, interlock patio, and lush gardens. Ideally located near parks, schools, hospitals, and all amenities-this is an incredible opportunity to own in one of Ottawa's most desirable neighborhoods. New electrical panel 2025. Price reflects condition. (id:19720)
Royal LePage Performance Realty
3d Harness Lane
Ottawa, Ontario
Discover your perfect home in this beautifully maintained, bright, and spacious 2-bedroom, 2-bath condo at 3D Harness Lane. The open-concept design creates a warm and inviting atmosphere, ideal for relaxed living and entertaining. Enjoy your mornings on the large private deck, accessible through sliding glass doors from the kitchen, which offers lovely views of the inner courtyard and outdoor pool. The living room features a cozy gas fireplace, adding to the welcoming ambiance, while in-unit laundry and additional storage enhance daily convenience. The primary bedroom is a private retreat, complete with a walk-in closet and a full ensuite bathroom featuring a walk-in shower. The second bedroom is versatile and perfect for guests, a home office, or hobbies. An additional full main bathroom serves guests comfortably. Parking is a breeze with a garage and two driveway spaces, providing ample room for vehicles and visitors. Situated on a quiet street within a friendly neighborhood, this condo offers easy access to shopping, schools, parks, and public transit, making daily errands and commuting effortless. Whether you're a first-time buyer, downsizer, or investor, this charming, well-maintained home presents an excellent opportunity to enjoy comfortable living in a sought-after location. Don't miss the chance to make this wonderful property your new home. (id:19720)
Royal LePage Team Realty
51 Marchvale Drive
Ottawa, Ontario
Set on a winding drive and surrounded by mature trees, this full-stone executive residence offers both presence and privacy in a truly natural setting. Built in 2000, the 2-storey design blends timeless elegance with thoughtful updates across approximately 4,100 sq ft above grade (MPAC), set on 2.47 acres. A grand double-door entry opens to a tiled foyer and freshly painted interiors, where 9 ceilings, refinished hardwood flooring, and California shutters create a warm welcome. Formal living and dining rooms provide ideal spaces for entertaining, while the sunken family room with pillars and wood-burning fireplace is perfect for everyday gatherings. The 2024 Deslaurier kitchen is a true highlight: Sub-Zero/Wolf appliances (fridge, induction stove, microwave, wine fridge), custom cabinetry, quartz counters, large island with seating for 6, prep sink, pot lights, and undercabinet lighting. French doors lead to a screened porch with vaulted ceiling - a year-round favourite. Upstairs, hardwood flooring continues, with a spacious primary retreat offering a gas fireplace, custom walk-in cabinetry (2023), and a spa ensuite with soaker tub, dual vanities, heated floors & towel rack. The updated main bath (2018) also features custom finishes, heated floors & towel rack. A mudroom with new laundry (2025) connects to the oversized 3-car garage. Lower level unfinished with painted floors (2025). Systems: Generac 20kW generator (2021), tankless HWT owned (2023), AC (2022), 200 amp, Starlink internet, security cameras. Roof (2018), garage roof (2016), 12 windows replaced (2019-2020), driveway (2021, resealed 2025). Landscaped lot includes fenced yard with natural backdrop beyond. All this just 10 min to Tanger Outlets & 9 min to Kanatas High Tech hub -convenience meets country charm. 24 Hours Irrevocable preferred on all offers. Some images are virtually staged. (id:19720)
Royal LePage Team Realty
2006 Allegrini Terrace
Ottawa, Ontario
Welcome to 2006 Allegrini Terrace - a fully-furnished and professionally designed dream home. This outstanding Claridge Homes residence encompasses over $85,000 in premium upgrades and timeless modern design. This sun-filled home blends elegant craftsmanship with contemporary comfort, featuring a soaring 2-story ceiling, warm hardwood flooring, and a bright open-concept layout.The heart of the home is the chef's kitchen, complete with quartz countertops and a full quartz slab backsplash, upgraded cabinetry and hardware, and a large central island with built-in microwave, perfect for entertaining. Expansive floor to ceiling windows illuminate the dining area and great room, creating a warm and inviting space for gathering in front of the stunning gas fireplace. A hardwood main staircase leads to the upper level, where you'll find the luxurious primary suite with a spa-inspired ensuite and walk-in closet, along with two additional bedrooms, a full bath, and convenient laundry. Throughout the home, you'll find upgraded interior doors, hardware, lighting, hardwood, tile, and carpet, adding to the cohesive, high-end aesthetic. This former model home is a showpiece and all contents of the home are included in the sale. Located in Bridlewood Trails close to schools, parks, and everyday amenities, this move-in-ready home pairs sophisticated finishes with the comfort of new construction - the perfect blend of style and practicality. (id:19720)
Engel & Volkers Ottawa
721 St Thomas Road
Russell, Ontario
Welcome to 721 St. Thomas Road in Embrun, a unique and affordable home set on a spacious 1.27-acre lot offering exceptional privacy with mature trees and open fields all around, and no nearby neighbors. Currently configured as a duplex, the property features two separate units, each with its own entrance, kitchen, and bathroom. The first unit offers a bright, open-concept living and dining area, a kitchen with direct access to the backyard, and an oversized bedroom with a 3-piece bathroom upstairs. The second unit includes a large kitchen with plenty of storage, a sunlit living room surrounded by nature, along with a bedroom and bathroom on the main floor. Multiple outdoor buildings add functionality, and the unfinished basement with a separate entrance provides great potential for future use. Just minutes from Embrun, this property blends the peace of country living with the convenience of nearby amenities a rare find not to be missed. (id:19720)
Royal LePage Performance Realty
137 Macassa Circle
Ottawa, Ontario
Welcome to 137 Macassa Circle a stylishly updated home with a rare walk-out basement and bright, open spaces designed for todays lifestyle. From the moment you arrive, this property blends comfort, function, & modern upgrades in a location ideal for professionals and families alike. Step into the spacious foyer where fresh professional paint (2025) sets a crisp, inviting tone. The main level showcases newly refinished hardwood floors (2025), sleek pot lighting, and a dramatic rear window wall that frames the cozy gas fp with updated mantle. The expansive kitchen offers endless cabinetry with pantry, a raised breakfast bar island, and updated appliances (dishwasher 2023, stove 2021, fridge 2021, microwave incl.). French doors open to a generous ~12 x 13 deck (railings 2024, floorboards 2021/22) with gas BBQ hookup an ideal spot for entertaining or relaxing outdoors. Upstairs, two bedrooms include a spacious primary retreat with dual closets and cheater-door access to the spa-inspired 2024 main bath featuring a custom glass shower with rain head, matte black fixtures, LED-lit vanity, and designer finishes. The second bedroom offers flexibility for guests or home office. The fully finished walk-out LL adds valuable living space with a bright family room, sliding patio doors to a deep yard with iron fencing, a 3rd bedroom with double closet, and an updated full bath (2025: flooring, counter, faucet, LED mirror & fan). An oversized garage w/built-in shelving adds practical storage. Key updates: Lennox furnace 2025, HWT 2025, Samsung washer/dryer 2023, roof 2016, central A/C 2003, smart thermostat, Ethernet to every room, security wiring, and central vac rough-in. Taxes $4,444.14 (2025). Built 2002. Move-in ready, this home combines modern upgrades, a versatile walk-out LL, private outdoor living, & a quick walk to Centrum Mall & transit. 24-hour irrev. on all offers mandatory as seller is travelling. Some photos are virtually staged. (id:19720)
Royal LePage Team Realty
5151 County 10 Road
The Nation, Ontario
Welcome to your chance to own a truly extraordinary property where classic charm meets modern elegance. Originally built in the 1920s and thoughtfully renovated from top to bottom, this captivating home offers the perfect fusion of old-world character and contemporary style. Step inside to discover a stunning, fully updated kitchen with sleek finishes and clean lines, seamlessly open to a bright and inviting dining room ideal for entertaining or quiet family dinners. Just beyond, a cozy TV room with a electric fireplace provides the perfect space to unwind. The main floor also offers a convenient laundry area and a stylish powder room. Upstairs, you'll find a spacious and serene primary bedroom along with two more generously sized bedrooms. The upper-level bathroom is nothing short of breathtaking meticulously designed to impress and inspire. The charm continues in the partly finished basement, which offers a second TV room perfect for movie nights or a private retreat. Outside, the magic unfolds across nearly 2 acres of beautifully manicured grounds. Relax on the spacious porch with multiple sitting areas or take a dip in the above-ground pool. A tranquil creek lines the edge of the property, and a dedicated fire pit area invites endless evenings under the stars. Don't miss this rare opportunity to own a spectacular piece of history, lovingly transformed for modern living. (id:19720)
Exp Realty
88 Maclaren Street
Ottawa, Ontario
Nestled in Ottawas desirable Golden Triangle, this property presents a rare chance to secure a prime multifamily asset in one of the citys most desirable neighborhoods Featuring six well-appointed units, it offers the ideal blend of stability and upside for the discerning multi-family investor.With its central location, the property benefits from consistently strong rental demand and the potential for attractive long-term returns. Opportunities of this caliber in Ottawas thriving real estate market are few and far between making this a must-see addition to your portfolio. New Roof 2024. (id:19720)
Exp Realty
139 Salisbury Street
Ottawa, Ontario
"There is no charm equal to tenderness of heart", wrote Jane Austen, and there's a certain tenderness woven into every thoughtful detail of this Doyle-built semi-detached home. Completed in 2023 and spanning 1,659 square feet, it blends craftsmanship with modern upgrades in all the right places. The main level greets you with soaring 9-foot ceilings, recessed pot lights, and a sleek gas fireplace that makes the living room a cozy yet sophisticated gathering space. The kitchen feels like the heart of the home - designed not just for cooking, but for connection. With cabinets extended to the ceiling, maple dovetail drawers, quartz counters, and under-cabinet lighting, every inch has been elevated. Two-tone cabinetry, a statement backsplash, and bold black fixtures set a modern tone, while the crown moulding and walk-in pantry add both elegance and function. Stainless steel GE appliances round out this polished space, making it equal parts stylish and practical. Upstairs, three bedrooms and two full bathrooms carry the thoughtful upgrades forward. The primary suite offers a spa-like ensuite with quartz counters, a soaker tub, and a glass-enclosed walk-in shower - all with soft-close cabinetry for a touch of quiet luxury. An additional full bath mirrors the same refined finishes. Downstairs, the unfinished lower level comes ready with a bathroom rough-in, offering opportunity for future expansion tailored to your lifestyle. Practical features haven't been overlooked: a tankless hot water system, gas utilities, and no rear neighbours ensure efficiency, privacy, and peace of mind. Outside, the backdrop is wide open, inviting sunsets and unspoiled views. Here, you'll see more than just a house - you'll find a home designed to embrace both the everyday and the extraordinary. Please contact Michale for all inquiries. (id:19720)
RE/MAX Affiliates Realty Ltd.
252 Badgeley Avenue
Ottawa, Ontario
Welcome to 252 Badgeley Ave. in beautiful and established Kanata Lakes known for its green space with parks and paths! This immaculate 3 bedroom, 4 bathroom freehold townhome is a wonderful opportunity to live in this desirable and sought after neighbourhood close to and walking distance to St. Gabriel Elementary and All Saints High School, shopping, restaurants and public transportation! Super floor plan approx. 1482 s.f. (as per MPAC) plus finished Recreation Room and 4th Bathroom in basement! A bright and open concept main floor with 9' ceiling, Living room with large window and hardwood flooring, Dining also features hardwood flooring and the open Kitchen has plenty of white cabinetry, tile flooring and a fabulous corner pantry cupboard! Elegant and open staircase leads to the second level which includes 3 generous size Bedrooms and the Primary Bedroom features brand new carpeting, a large Ensuite Bath with a soaker tub, separate shower stall and tile flooring! The Laundry Room is on the 2nd level as well! The bonus feature in the basement is a 4 piece Bathroom along side the spacious Recreation Room with a gas fireplace and a large window! Exterior enjoys a single car Garage with a 2 car driveway and a pretty fenced Backyard with a large deck ideal for entertaining and a raised garden feature! Home was built in 2008 by Richcraft and has been well maintained and enjoyed by the original owners! Furnace approx. 2019, Central Air approx. 2020. 24 hour irrevocable on all Offers. (id:19720)
RE/MAX Affiliates Realty Ltd.
661 Conservation Street
Casselman, Ontario
Nestled in the heart of Casselman, this detached home offers a functional layout with bright interiors and a generous backyard. The main level features a spacious open-concept layout where the living and dining areas are unified by rich-toned hardwood flooring and large windows. A front-facing picture window and the sliding patio doors off the dining room fill the space with natural light. The kitchen is thoughtfully finished with warm wood cabinetry, stone countertops, a classic subway tile backsplash, and a central island with pendant lighting. Upstairs, the primary bedroom is complete with a walk-in closet and a 4-piece ensuite featuring a deep soaker tub, glass shower, and vanity with a stone countertop. Two additional bedrooms offer flexible living arrangements for children, guests, or a home office, each finished in soft carpeting and filled with natural light. The lower level presents a spacious, partially finished basement, offering ample opportunity to customize the space to suit your lifestyle - whether that be a home gym, recreation room, or workshop. Outside, a backyard with generous lawn space and sleek black railings leading from the home offers a private and versatile outdoor space. Set in a quiet residential pocket of Casselman, this home is moments from parks, schools, local shops, and Highway 417 for a quick commute to Ottawa. With a strong sense of community and all the essentials nearby, this home is an ideal place to put down roots and enjoy the best of small-town living. (id:19720)
Engel & Volkers Ottawa
55 Waterford Drive
Ottawa, Ontario
A dream view that can be your reality! Welcome to 55 Waterford Dr, a one-of-a-kind multi-level 3-bedroom 2-bathroom house that will do nothing short of amaze your expectations. The view from your kitchen/living/dining space overlooks the Rideau River. Outside, a large deck facing extends your living space, offering the ultimate setting for outdoor dining, entertaining, or simply soaking up the sunshine. The open concept kitchen, boasting stainless steel appliances and ample storage, provides you with the perfect setting to unleash your culinary creativity. The open concept living and dining room features a cozy electric fireplace. On the main level you will find the over-sized primary bedroom with a 3-piece ensuite bathroom. The two other bedrooms on the lower floor offers a peaceful retreat, ready for your personal touch to make them truly your own. Spacious and inviting family room on the lower floor. Seize this opportunity to make 55 Waterford the setting for your next chapter, with plenty of scope for personal enhancements and customization. (id:19720)
Sleepwell Realty Group Ltd
709 Megrez Way E
Ottawa, Ontario
New townhome in Half Moon Way, Ottawa. 3 Bedrooms, 4 Bathrooms, a fully finished basement, and two parking spaces. More than 2100 square feet of living space. The main floor features a large living room and dining room, as well as a walk-in closet. Open-concept kitchen upgrade featuring a spacious Island, countertops, cabinets, and stainless steel appliances. The second floor has two full bathrooms, a master with an en-suite bathroom and a walk-in, two other bedrooms with closets and a laundry room. Professionally finished basement with a full bathroom and lots of pot lights.Perfect for a play area and a party. Walking distance to the park and school. 5 min drive to Costco, Amazon building, HWY 416 and Parks and Schools. Move-in Ready. (id:19720)
Royal LePage Team Realty
5 Stamford Private
Ottawa, Ontario
Great location in desirable Hunt Club Park /Greenboro area, close to all amenities, minutes to public transit, parks, schools. Carpet free Townhome with 2 bedrooms-3 baths and finished basement, with no rear neighbours and backing into green space. Open concept main level features a spacious kitchen with lots of cabinet and counter space, large living/dining room area with access to backyard. New laminate flooring in living/dining area. 2nd level has laminate flooring and offers 2 good size bedrooms and a full 3-piece bath. Lower level features a large rec room (can be used as bedroom, if desired), a NEW full 3-pc bath with glass shower, laundry area and storage. Agreement to lease to be accompanied by recent credit report/score, rental application, IDs, proof of funds, income & employment. Tenant content insurance mandatory. (id:19720)
RE/MAX Delta Realty Team
547 County Rd 9 Road
Alfred And Plantagenet, Ontario
Discover the perfect setting for your business with this fully renovated 2,500 sq ft commercial garage space, nestled in the peaceful countryside of Plantagenet. Ideal for trades, contractors, automotive, or small-scale industrial use, this versatile space offers functionality, privacy, and room to grow. Fully renovated garage space, clean, updated, and move-in ready. This property includes office space, parking for vehicles, equipment, or customer use, and three 12-foot garage doors. Peaceful setting just minutes from town. This property offers a rare combination of workspace and serenity, making it perfect for businesses looking to escape the city hustle while staying productive and accessible. (id:19720)
RE/MAX Absolute Realty Inc.
302 Haliburton Heights
Ottawa, Ontario
Set on a premium lot in Fernbank Crossing, this beautifully appointed home is surrounded by peaceful green space, with no front or rear neighbours. Across from Haliburton Heights Park and backing onto a school, the location blends privacy with convenience in one of Stittsville's most family-friendly communities.Step inside to discover a sun-filled and thoughtfully designed layout, upgraded for both style and function. At the heart of the home is a chefs kitchen with an oversized island, extended cabinetry, quartz counters, stainless steel appliances, and a butlers pantry that connects seamlessly to the mudroom. The open-concept flow continues into the inviting family room, perfectly set for gatherings or quiet evenings.Upstairs, four spacious bedrooms include a luxurious primary retreat featuring dual closets and a 5-piece ensuite with glass shower, freestanding tub, and dual sinks. A versatile loft offers the perfect spot for a media room, play space, or home office.The finished lower level expands your living space with a large rec room, fifth bedroom, stylish 3-piece bath, and ample storage ideal for extended family or guests.Out back, the private yard is a blank canvas ready for your dream outdoor retreat. With mature cedars already planted and no rear neighbours, you'll enjoy peaceful outdoor living now with even more privacy as the landscape matures.This is more than a house, it's a lifestyle in one of Ottawas most vibrant neighbourhoods. Surrounded by top-rated schools, parks, trails, shops, and dining, this premium lot will only grow in desirability as the community continues to flourish. (id:19720)
RE/MAX Absolute Realty Inc.
2335 Harding Road
Ottawa, Ontario
Exceptional opportunity to own a legal Secondary Dwelling Unit (SDU) in the highly desirable Elmdale Acres area of Alta Vista! This beautifully maintained bungalow offers two separate units (A & B), perfect for investors or homeowners looking for added income. The main unit features three spacious bedrooms, an updated bathroom, hardwood and tile flooring, and an open-concept kitchen and eating area highlighted by a cozy double-sided fireplace. Mid-century modern architectural details include studio ceilings with exposed beams and cantilevered rooflines that bring warmth and character throughout. The lower-level unit has been fully renovated. This 2-bed unit features a modern open-concept kitchen, full bath, anda large solarium creating a large living area on the main floor for the basement unit. Close to Ottawa Hospital, parks, and schools! - currently rented for $1,900/month to a great tenant. Many updates over the years, including basement renovation, AC (2016), roof (2008), windows, main bath, and fresh paint in soft neutral tones. The property sits on a beautiful lot close to the Ottawa Hospital, shopping malls, public transit, parks, and several schools. Whether you're an investor or a family looking to offset your mortgage, this versatile property offers both comfort and opportunity in one of Ottawa's most sought-after neighbourhoods. The lower unit (Unit B) is rented for 1900+ Hydro and water. They would like to move to the upper unit for $2150.The upper unit(unit A) is vacant. There are separate hydrometers for the units. 24 hours notice is required for the showings. Eavestrough repaired December 2017 Installation of sump pump with battery backup December 2017 Foundation repaired November 2017 with 10 year transferable warranty New Furnace Nov. 2022, Complete renovation of basement 2017, Hot Water Heater installed November 2017, New air conditioner installed in summer 2016, Roof in fall of 2008. All the legal documents are attached. (id:19720)
Housesigma Inc
7089 Bush Drive
Ottawa, Ontario
Welcome to this beautifully maintained Tudor-style home set on a private, tree-lined lot in a peaceful and family-oriented community. Surrounded by mature trees and natural beauty, this property offers a rare sense of privacy and tranquility while still being close to everyday conveniences.In side, pride of ownership is clear throughout. The main level features spacious principal rooms with rich, dark-stained hardwood flooring and a warm, inviting living area centered around an airtight wood-burning fireplace insert framed with cultured stone. The kitchen is well appointed with stainless steel appliances and plenty of workspace, flowing naturally to a large 14' x 28' deck with a gazebo. Overlooking the heated saltwater inground pool (2016), this outdoor area is perfect for family gatherings and summer entertaining. The upper level is home to a one-of-a-kind primary suite that feels like a private retreat of its own. It includes a spacious living room, a separate den or office, a massive walk-in closet, and an oversized ensuite bathroom. This design provides the perfect sanctuary for busy parents to relax, recharge, or work in peace. Major updates and improvements ensure lasting comfort and efficiency: triple-pane windows throughout (2017-2019), a 200-amp electrical service with EV charger, a full septic replacement including a Waterloo Biofilter system (2016) and new tank (2025), new insulated garage doors (2025), and insulated basement flooring for added warmth and comfort. The home is also wired for ethernet, offering reliable connectivity for remote work or entertainment. Geothermal heating adds an energy-efficient touch to this well-cared-for property. This home offers the perfect blend of character, function, and privacy in a setting that families will love; spacious, serene, and designed for modern living. (id:19720)
RE/MAX Absolute Realty Inc.
A - 6706 Jeanne D'arc Boulevard N
Ottawa, Ontario
WELCOME HOME! Fall in love with your next move, with this stunning turn-key home in the Heart of Orléans! This beautifully updated 2-bedroom, 1.5-bathroom condo offers the perfect blend of style, comfort, and convenience. Featuring updated flooring throughout, this inviting space is move-in ready and ideal for first-time home buyers or savvy investors alike. Enjoy a private and peaceful setting with lush green space right out back - perfect for morning coffee, summer BBQs, or simply unwinding after a long day. The bright and open layout offers plenty of natural light, while the spacious bedrooms and modern bathrooms provide comfort and functionality. Complete with a beautiful wood burning fireplace, you'll love relaxing in the cozy main living space year round, and with the kitchen open to the dining area, you will have a perfect space for entertaining family and friends. The well appointed lower level offers two generously sized bedrooms, a lovely main bath, as well as a laundry room with additional storage space. Located in a quiet, well-managed community walking distance to schools, parks, world class shopping and access to the LRT. This home delivers a comfortable lifestyle and unmatched value. Don't miss this opportunity to own a beautiful condo in one of Orléans' most desirable neighbourhoods! (id:19720)
Century 21 Synergy Realty Inc
Royal LePage Team Realty
23 Pickford Drive
Ottawa, Ontario
With condo fees under $350/month, this 3-bed, 3-bath home is carpet-free, move-in ready, and ideal as a first home or investment property. The basement was recently renovated, featuring a brand-new full bathroom and a versatile finished space perfect for a home gym, movie room, or play area. Recent upgrades include a furnace, AC, and humidifier (2020), plus Ecobee smart thermostats for comfort and efficiency. Inside, youll find granite countertops in the kitchen and all washrooms, abundant cabinetry, and hardwood floors flowing through the living and dining areas, enhanced by a beautiful chandelier and large windows that fill the space with natural light. The main floor also features a convenient powder room. Recent upgrades include a furnace, AC, and humidifier (2020), plus Ecobee smart thermostats for comfort and efficiency. Inside, youll find granite countertops in the kitchen and all washrooms, abundant cabinetry, and hardwood floors flowing through the living and dining areas, enhanced by a beautiful chandelier and large windows that fill the space with natural light. The main floor also features a convenient powder room. Upstairs, enjoy three spacious bedrooms and a full bathroom. The primary suite offers generous space, while the second and third bedrooms provide flexibility for family, guests, or an office. Outside, relax on your private patio with deck and make use of the balcony storage area, perfect for seasonal items or winter tires. Located in a welcoming Kanata community surrounded by parks, schools, and everyday conveniences. The condo corporation maintains the exterior with care, ensuring worry-free living year-round. (id:19720)
Exit Realty Matrix
202 - 299 Castor Street
Russell, Ontario
Welcome home to 299 Castor Street Unit 202, a beautifully updated two story upper unit stacked condominium that blends modern convenience with everyday comfort in the heart of Russell. Perfectly suited for first time buyers, downsizers, Amazon employees, and investors, this move-in ready home is as practical as it is stylish. Step inside to a bright open layout where fresh neutral tones and natural light create an inviting atmosphere. The spacious living and dining areas flow seamlessly together making it easy to entertain or unwind. A striking natural gas fireplace adds warmth and charm while the large private balcony offers the perfect retreat to enjoy your morning coffee or an evening glass of wine with peaceful views of the treed surroundings. Upstairs two generously sized bedrooms provide restful retreats with ample closet space. The full bathroom features modern finishes while a convenient powder room on the main level ensures ease for both daily living and guests. With in-unit laundry your home is designed for efficiency and comfort. Added features include two outdoor parking spaces and a storage locker giving you the extra room you need for bikes, sports gear, or seasonal items. Located in a welcoming neighbourhood close to shops, parks, schools and transit this home makes it easy to balance the tranquility of small town living with the convenience of nearby amenities. Unit 202 at 299 Castor Street is more than just a place to live, it is a chance to embrace a low maintenance lifestyle in a home that is ready for you from day one. Imagine the ease of moving right in and making this inviting space your own. (id:19720)
Exp Realty
56 Jackson Court
Ottawa, Ontario
**56 Jackson Court** Affordable & Move-In Ready! Perfect for first-time buyers or downsizers, this well-maintained home offers unbeatable value in a sought-after neighbourhood. Enjoy the privacy of no rear neighbours, a rare oversized double garage with three doors (including backyard access), and a low-maintenance lifestyle with community pool and water included. The main floor features a den, powder room, dining room with two-sided brick fireplace with electric insert that opens to a private, fully fenced courtyard ideal for relaxing or entertaining. The eat-in kitchen has plenty of space and direct access from the garage. Upstairs are three generous bedrooms with ample closets, 4 piece bathroom while the finished basement offers a nice size family room, laundry/utility room and bonus storage. Walk to schools, shopping, restaurants, recreation, and trails. A fantastic opportunity to own a spacious home in a prime location at a great price. (id:19720)
All/pro Real Estate Ltd.
301 Maberly Station Road
Tay Valley, Ontario
New 2022, certified energy-efficient, bungalow tucked away on 7.9 acres with space for possible hobby farm. This custom home is thoughtfully designed for wheelchair access, while still accommodating everyone's comfort. Spacious home has attractive exterior vinyl siding installed with a charming board and batten pattern. Covered front patio have garden doors leading inside. Sun-soaked open floor plan offers 9 ft high ceilings and radiant floor heating with durable quality luxury plank floor flowing through living spaces and bedrooms. Living room Pacific Energy woodstove and large windows with panoramic views of the green countryside. The home faces south so you also have magnificent views of sunsets and sunrises. Eat-In kitchen has attractive wainscotting, 2023 appliances, deep porcelain farmer sink and convenient walk-in pantry with pot rack and shelving for extra storage. Primary bedroom includes cheater door to 4-piece bathroom with deep stone sink, walk-in shower of subway tiles and honeycomb ceramic floor. Comfortable, relaxing second bedroom. Combined laundry room and utility room with polished concrete floor. Outside, covered patio for lounging and BBQ gatherings. Patio is prewired for addition of a hot tub. You also have big 1/4 acre vegetable garden and sugar maples that can be tapped for syrup. Hydrant on drilled well for watering garden or, if barn is built could be connected for watering animals. Electrical outlet in eaves for season lights. Garden shed. Cedar rail fencing along side road and page wire fencing at front of property. Internet and cell service. House Inspection 2023 Report available. Located on township maintained road with school bus pickup for the Perth elementary and high schools Just 1 km to K&P trail for ATVing or hiking. 10 mins to Sharbot Lake or 20 mins to Perth. (id:19720)
Coldwell Banker First Ottawa Realty
212 Cabrelle Place
Ottawa, Ontario
Welcome to Maple Creek Estates. This stunning custom bungalow is situated on one of the few premium lots backing onto greenspace. Thoughtfully designed, the open concept layout is perfect for entertaining. The stunning kitchen features an oversized island, stainless steel appliances, granite counters overlooking the great room with gas fireplace. Hotel inspired bathrooms with custom cabinetry, granite tops and Brizo designer faucets. Generous bedrooms all with custom built closet storage. The lower level features a large entertainment space with wet bar, a full bath as well as a den that could be converted into a 4th bedroom. A fully insulated, heated and cooled 4-car garage with additional ceiling height and SwissTrax flooring. Gorgeous outdoor living spaces including a fenced rear yard with interlock patio and hot tub, firepit area, custom shade sail structure and pond feature. Attention to detail is evident throughout. This home and grounds are ready for you to enjoy! (id:19720)
Royal LePage Team Realty
215 Parkrose Private
Ottawa, Ontario
This fabulous 3 bedroom, 3 bath home is located in a friendly community on a private road and is in an amazing location close to the Ottawa River, scenic walking/biking trails, Petrie Island, beaches, public transit, shopping and a quick easy access to the 174. This well maintained home offers a bright, open concept main level with a spacious, relaxing living room with cozy fireplace, a well appointed kitchen with a gas stove, plenty of storage and counter space, a breakfast bar and dining/eating area adjacent plus a powder room and roomy foyer to welcome your guests. As you ascend the stairs you find the first of the great sized bedrooms or a perfect space for your home office. Just a few more steps up to the second level where we find the large primary bedroom with walk in closet and fabulous ensuite with separate shower and soaker tub, a generous sized third bedroom, another full bathroom and laundry room. The fully finished lower level boasts a huge rec/family room with the second fireplace in the home, a den/gym area and loads of storage. The incredible no maintenance, fully fenced backyard is a perfect spot to sit with your morning coffee or enjoy a glass of wine with your friends. Extra deep one vehicle garage. Lots of visitor parking throughout the area. Association fee of $135 for snow removal/plowing and road maintenance. Dont miss out on this fantastic home! (id:19720)
Royal LePage Team Realty
244 Stoneway Drive
Ottawa, Ontario
Welcome Home to this beautifully renovated 3-bedroom, 2.5-bathroom freehold townhome with finished basement, offering style and comfort with no condo or association fees! Recently painted. Located walking distance to Adrienne Clarkson Elementary School, Stonecrest Park, Farm Boy & more. Private porch with new front door (2022). Main floor features luxury vinyl plank flooring and a dream kitchen with abundant counter space, pantry cabinets & stainless steel appliances. Convenient powder room on main floor. Upstairs includes 3 spacious bedrooms, including a principal bedroom with ensuite bath. Both full bathrooms are tastefully updated. Finished basement offers family lounge & den with window, ideal for office or craft space. 120 ft deep lot, inside entry to garage, carpets shampooed and cleaned professionally. Close to parks, schools, groceries, restaurants & transit. Move-in ready and easy to show! (id:19720)
Tru Realty
17 - 3301 Mccarthy Street
Ottawa, Ontario
Attention First-Time Buyers & Savvy Investors - This Is The One! Welcome to your next big move - a bright, beautifully updated 3-bedroom END UNIT townhouse that checks every box for comfort, convenience, and style. Freshly painted and totally move-in ready, this home delivers the perfect blend of practicality and modern charm. Step inside to a sun-filled kitchen with a large window and cozy breakfast nook - the ultimate spot for your morning coffee or quick bite before you take on the day. Hosting friends or family? The separate dining room is built for entertaining and flows effortlessly into a spacious living room anchored by a wood-burning fireplace. And when the weather's right, open the patio doors and extend your living space into your private backyard retreat. Upstairs, the primary bedroom offers generous space and comfort, complemented by two additional bedrooms - perfect for family, guests, or that sleek home office setup you've been dreaming about. The finished lower level adds even more versatility - a rec room made for movie nights, a convenient 3-piece bathroom, plus laundry and utility rooms to keep everything organized and efficient. Every detail has been thought through: dedicated parking right out front, ample visitor parking steps away, and a prime location directly across from a shopping plaza with Metro, Shoppers, restaurants, and all your daily essentials. Public transit? Right there. Commute? Easy. Lifestyle? On point. Whether you're stepping into homeownership for the first time or expanding your investment portfolio, this townhouse is the complete package - smart, stylish, and ready for you. Don't just dream it - live it. Schedule your private showing today and see why this is the one you've been waiting for. (id:19720)
Engel & Volkers Ottawa
364 Stoneway Drive
Ottawa, Ontario
Situated in a highly desirable neighbourhood, 364 Stoneway Drive offers a perfect blend of charm, comfort, and updates. The bright open-concept layout features gleaming hardwood floors that flow through the spacious living and dining area, designed for both relaxation and entertaining. The thoughtfully designed kitchen opens seamlessly to the main living space, creating an inviting and connected atmosphere. Upstairs, the sun-filled primary suite includes a private ensuite bathroom and walk in closet, while two additional bedrooms and a second full bath complete the upper level. The finished basement provides a versatile extension of living space, ideal for a family room, office, or recreation area. Notable updates include a new porch roof (2024), furnace and AC (2019), and the main roof is approximately 2010. With parks, schools, transit, and everyday amenities all within walking distance, this home offers a beautiful blend of lifestyle and location. (id:19720)
RE/MAX Hallmark Jenna & Co. Group Realty
326 Gallantry Way
Ottawa, Ontario
Experience refined living in this stunning Mattamy Queenbank model, offering over 2,070 sq. ft. of beautifully designed space in the heart of Stittsville. This 3-bedroom residence blends modern elegance with everyday comfort, showcasing sun-filled interiors and sophisticated finishes throughout. The main floor boasts an open-concept layout with expansive windows, durable yet stylish flooring, and elegant hardwood staircases. Take a few steps up to the inviting great room, anchored by a cozy gas fireplace, creates the perfect setting for both intimate evenings and lively gatherings. Upstairs, the primary suite impresses with a spacious walk-in closet and a ensuite, while two additional bedrooms provide comfort and versatility for family or guests. The high-ceiling basement awaits your personal touch, offering endless possibilities for recreation or relaxation. Step out from the kitchen to a deck with space for a barbecue, overlooking a fully fenced backyard, ideal for entertaining or enjoying peaceful moments outdoors. Perfectly situated near top-rated schools, parks, shopping, and all the conveniences of Stittsville and Kanata, this home combines location, lifestyle, and luxury in one exceptional package. (id:19720)
RE/MAX Hallmark Jenna & Co. Group Realty
114 Main Street E
Smiths Falls, Ontario
Stop the Car! Turnkey Investment Opportunity! Fully rented duplex generating $3,215/month. Completely renovated and modernized throughout. Main unit offers eat - in kitchen, living room and dining room, 3 bedrooms, 1.5 bathrooms, laundry and separate heat and hydro. Rear unit is a 1bedroom plus den, in-suite laundry, rented all inclusive. Reliable tenants, low expenses and a strong 6% cap rate makes this a hands-free investment. Walk to downtown, schools, and amenities --- Nothing to do but collect the rent. Note: Main unit photos are from the current owners before tenants moved in. (id:19720)
Royal LePage Team Realty
409 - 250 Lett Street
Ottawa, Ontario
Welcome to Unit 409 at 250 Lett Street, an inviting and sun-drenched 1 bed | 1 bath | 1 underground mechanical parking | 1 locker condo located in the heart of Ottawas dynamic Lebreton Flats. Boasting a sought-after south-facing exposure, this beautifully maintained unit features expansive floor-to-ceiling windows, 9-foot smooth ceilings, and an open-concept layout that creates a bright, airy ambiance throughout. The living space is enhanced with rich hardwood and ceramic tile flooring, while the modern kitchen is equipped with well maintained appliances, sleek cabinetry, and ample counter spaceideal for cooking and entertaining. Step out onto your private balcony to enjoy peaceful views and sunshine all day long. Additional conveniences include in-unit laundry, a storage locker, and an underground mechanical parking space (P15). This LEED-certified building offers a full suite of upscale amenities such as an indoor pool, fitness centre, party room, and an expansive rooftop terrace with BBQs and panoramic views of downtown Ottawa and the Gatineau Hills. Perfectly positioned near the LRT station, Ottawa River pathways, Canadian War Museum, and future site of the Ottawa Senators arena, this is a prime location for professionals and outdoor enthusiasts alike. Enjoy year-round festivals like Bluesfest right outside your door and take advantage of the area's exciting future growth. Some images are virtually staged. 24-hour irrevocable required on all offers. (id:19720)
Uni Realty Group Inc
114 - 83 Little Bridge Street
Mississippi Mills, Ontario
ONE OF A KIND CONDO overlooking the Mississippi River in the heart of Almonte! Welcome to Thornburn Mill, a historic and highly sought-after building that blends timeless character with modern comfort. This stunning 1 bedroom, 2 bathroom corner unit offers 1,177 sq. ft. of beautifully renovated living space featuring soaring high ceilings, natural rustic hardwood floors, and an abundance of natural light throughout. Step inside to a bright, welcoming entrance leading to the primary bedroom, complete with a custom walk-in closet and a luxurious 5-piece ensuite showcasing double sinks with granite counters, a glass shower, a deep soaker tub, and in-suite laundry. The grand hallway leads to a wall full of convenient storage, perfect for keeping everything organized, as well as a stylish powder room ideal for guests. The open concept living area is perfect for both entertaining and everyday living. A custom kitchen features newer stainless steel appliances, granite countertops, custom cabinetry, under-cabinet lighting, and a sit-up counter. The spacious living room centers around a cozy fireplace and large windows with breathtaking river views. The extra living space is generous and versatile, easily spacious enough for a dining room & a home office, den, or a future guest space. Step onto your private wraparound balcony, a rare feature that provides privacy and stunning views of the river and surrounding greenery, perfect for relaxing or entertaining. Additional highlights include one conveniently located parking spot, a large storage locker, and a pet-friendly, smoke-free building that radiates charm and tranquility. Located just steps from Almonte's vibrant downtown, you'll enjoy easy access to shops, restaurants, cafés, scenic walking trails, and the town's historic beauty. This exceptional condo combines heritage character with modern finishes, offering a truly unique living experience. (id:19720)
RE/MAX Hallmark Realty Group
1034 Riddell Avenue S
Ottawa, Ontario
OPEN HOUSE SUNDAY NOV 9TH 2025 2PM-4PM ....Welcome to this special Hi-Ranch Bungalow in the highly desirable community of Braemar Park. The main floor (1216 sq. ft.)features a bright and spacious living room, formal dining area, kitchen, 2 bedrooms, full bath, also a 3-sided window extension used as an eat-in kitchen. The fully finished lower level (1014 sq. ft.) complete with its own separate entrance, offers 2 bedrooms, a bathroom, and a full kitchen - perfect for tenants, in-laws, or multi-generational living. This setup provides a fantastic income opportunity or mortgage helper, while still offering comfortable family living. The home sits on a generous lot with a private backyard and laneways on both sides for plenty of parking. It has a 200-amp electrical service and a new roof in 2021 It is move-in ready with great potential for personalization. Enjoy the convenience of a family-friendly neighbourhood with parks, top-rated schools, Carlingwood Shopping Centre, Walmart, and everyday amenities nearby, plus just minutes to downtown Ottawa. A rare opportunity to own a versatile property with both lifestyle and investment value in one of the city's most sought-after locations. The sq ft in the upper living area is 1216.34 and the sq ft in the lower living area is 1014.43 also there is hardwood under the carpeting (id:19720)
Solid Rock Realty
1545 Prince Of Wales Drive
Ottawa, Ontario
Welcome to this beautifully upgraded and incredibly unique home offering over three levels of thoughtfully designed living. Featuring 4 spacious bedrooms, 4 full bathrooms, 1 powder room, and TWO fully renovated kitchens, this property is perfect for multigenerational living or extended family arrangements. The main level boasts a sun-drenched sunroom, a cozy sitting room, and a stylish living room complete with a built-in bar ideal for entertaining. The modern kitchen is outfitted with stainless steel appliances and a breakfast bar, creating a warm and functional heart of the home. Downstairs, the fully finished basement presents a second renovated kitchen, a generous living and dining area, and a full bathroom creating a perfect in-law suite or secondary living quarters. Upstairs, you'll find four generously sized bedrooms, three of which feature their own private ensuite bathrooms, offering ultimate comfort and privacy for each occupant. Step outside to enjoy a spacious backyard with patio stonework, perfect for outdoor dining, relaxation, and summer gatherings. A large detached garage provides excellent storage or workspace options. Situated on Prince of Wales Drive, this home offers great accessibility with a U-shaped driveway and an attached two-car garage making arrivals and departures a breeze. This is a rare opportunity to own a home with this level of space, versatility, and curb appeal in a prime location. (id:19720)
Sleepwell Realty Group Ltd
3253 Riverside Drive
Ottawa, Ontario
Enjoy "Inspirational" Lifestyle in this exquisitely-appointed 3 + 5 bedroom bungalow nestled in the Heart of a community that offers so much natural lifestyle recreation at your doorstep. This luxurious residence is meticulously decorated throughout and features unique architectural design: Stone Exterior finish on 3-sides and a large detached 2-car garage with matching exterior stone finish. The main floor showcases sparkling hardwood floors, 3 good size bedrooms, 2 very luxurious full bathrooms, Dramatic 12 foot Vaulted Cathedral ceilings in the large Family room, 10 foot Vaulted Cathedral ceilings and high arched window in the elegant open concept Living/Dining room, the luxuriously Elegant Kitchen feature loads of rich cabinetry, luxurious Stainless Steel appliances & plenty of rich Quartz countertop space perfect for entertaining good friends as the home chef prepares a delicious meal. The huge finished basement features a separate access from the driveway, a partial kitchen, 2 luxurious full bathrooms, 5 good size bedrooms with large windows, office area, a large games room area, a large rec room area overlooking the partial kitchen and could be a wonderful In-Law suite for someone you deeply love or a great space for a large family. This luxurious home is only steps from the Rideau River, many picturesque parks, walking distance to Mooney's Bay Beach, Hogs Back falls, Breathtaking Vincent Massey Park which are some of the National Capital's most iconic family lifestyle sites. Enjoy the multitude of year-round events such as sports & athletic competitions at Mooney's Bay, the unique food & celebrations at the Lebanese Festival, Boat Festivals & Galas, and so many wonderful outdoor activities that define this neighborhood's vibrant outdoor lifestyle. "Enjoy a wonderful lifestyle experience "Each & Every Day of the Year!" - **Property photos include 3 Virtually staged photos = #1 - Living/dining room - # 2 - Family room - #3 - Master Bedroom. (id:19720)
RE/MAX Hallmark Realty Group
4 - 200 Fenerty Court
Ottawa, Ontario
Available Immediately! Spacious two-level 2-bedroom, 1.5-bath condo in the heart of Kanata! Steps to shopping, transit, schools, parks, and quick access to Hwy 417. Freshly updated with new paint throughout and brand-new main-level flooring. This bright condo features an open living/dining area, a functional kitchen, convenient powder room, and walkout to an oversized porch/deck, perfect for morning coffee or outdoor dining. The lower level offers two well-sized bedrooms, a full bath, and an in-unit laundry/storage room. One outdoor parking space included. Well-managed community in a super convenient location. Available immediately! Move in and enjoy! (id:19720)
Royal LePage Team Realty
804 - 200 Rideau Street
Ottawa, Ontario
Downtown Living, Refined.Claridge Plaza - 200 Rideau Street, Suite 804. Welcome to your new address in the heart of the capital! This bright corner glass suite at Claridge Plaza delivers 1,238 sq. ft. (approx., per builder's plan) of modern downtown comfort - featuring 2 bedrooms, 2 bathrooms, and endless natural light from floor-to-ceiling windows. The open-concept layout feels spacious and inviting - perfect for relaxing after work or hosting friends before heading out for dinner in the ByWard Market. The primary bedroom includes a private balcony, walk-in closet, and modern ensuite - your peaceful retreat high above the city. You'll appreciate in-suite laundry, underground parking, and a storage locker for added convenience. Residents of Claridge Plaza enjoy premium amenities rarely found in downtown rentals: ** 24-hour concierge and security. ** heated indoor pool and fitness centre. *** Stylish party room and meeting spaces for your gatherings. Step outside and Ottawa's best is waiting for you: Parliament Hill, Rideau Centre, ByWard Market, University of Ottawa, Rideau Canal, cafés, restaurants, and entertainment - all within a few minutes' walk. This is where the city truly comes alive. Festivals, patios, markets, and waterfront paths - you'll never need to "go out" because you're already there. Suite #804 was custom-designed by the builder for added character and uniqueness. No pets or smoking - no exceptions. Why You'll Love Living Here? Unbeatable walkability - everything from groceries to nightlife at your doorstep. A secure, upscale building with a welcoming community vibe. Ideal for professionals, diplomats, and anyone who values easy downtown living. Live smart. Live central. Live Claridge Plaza. Live 804 (id:19720)
Royal LePage Team Realty


