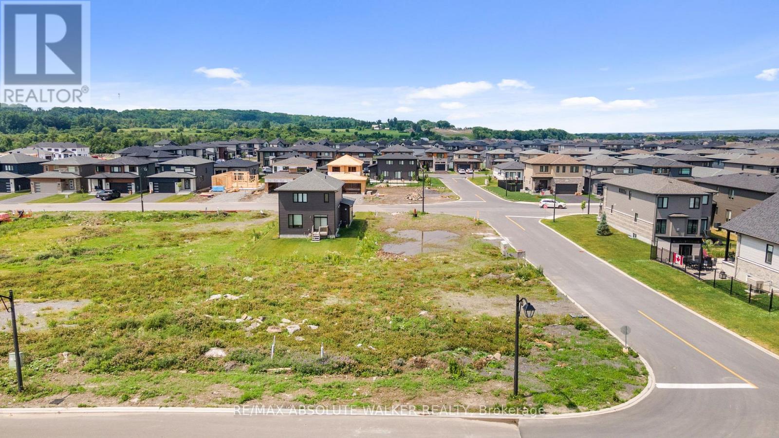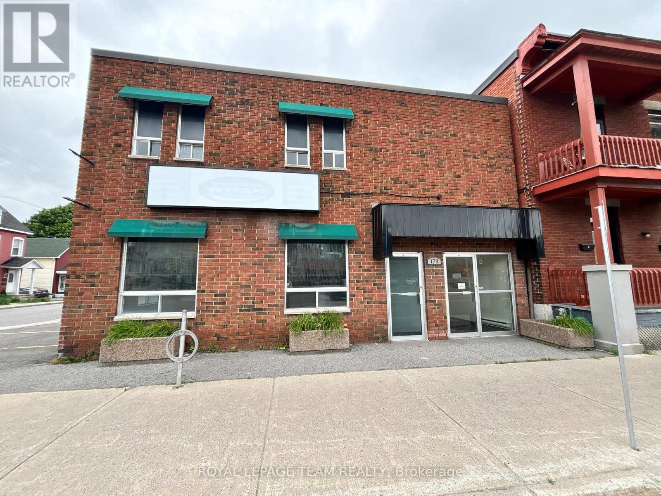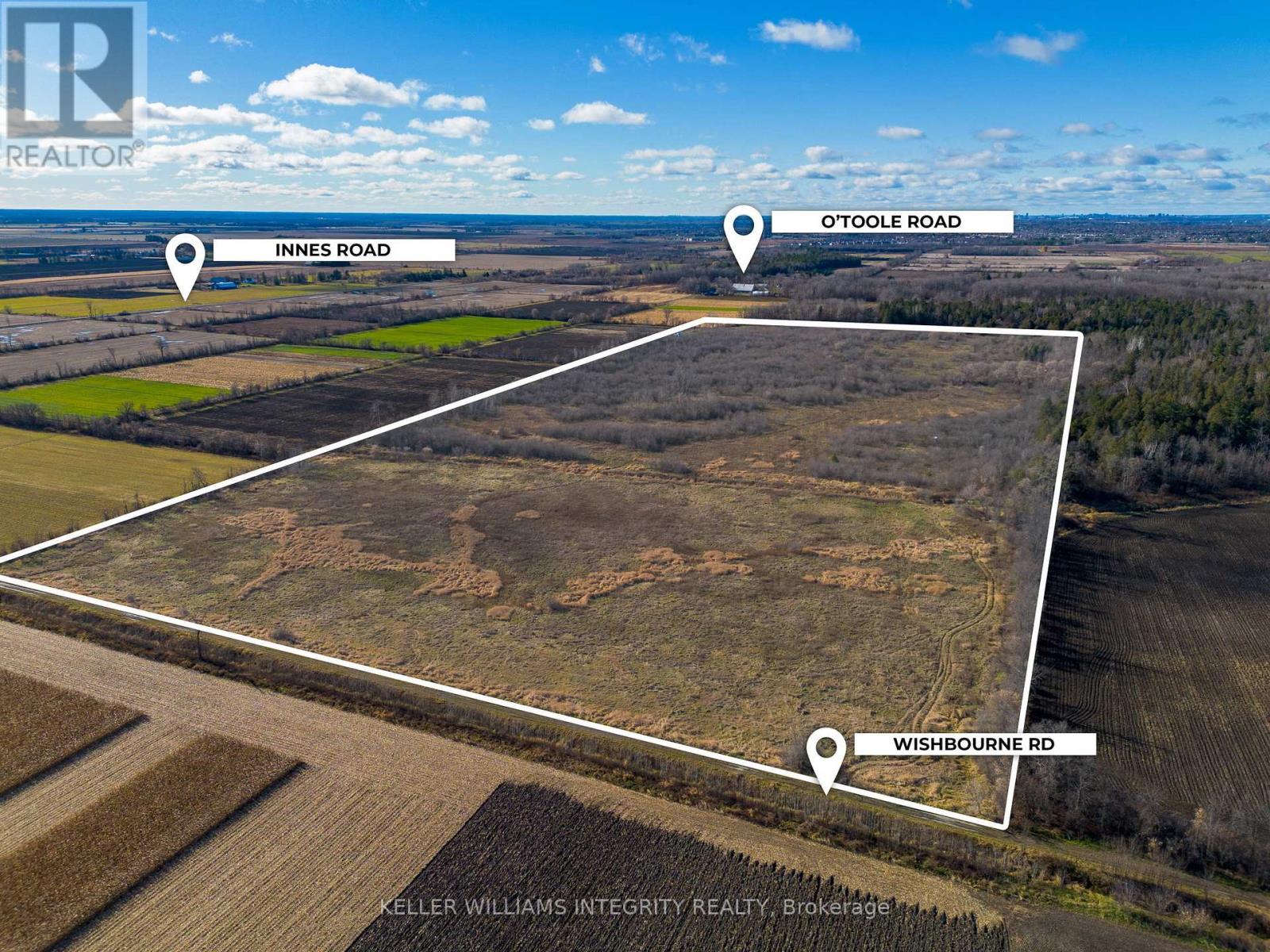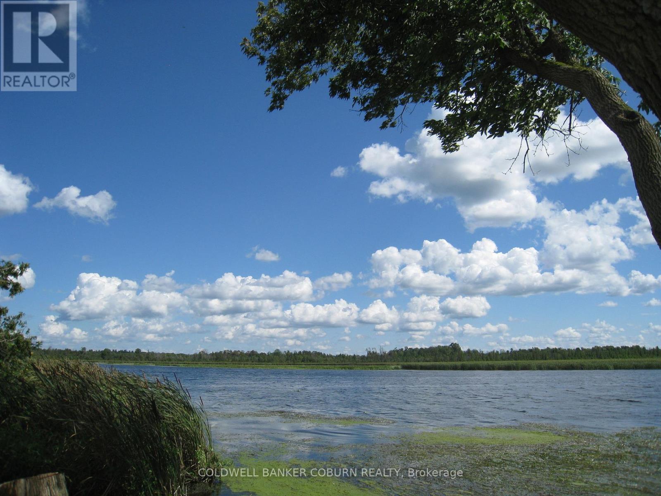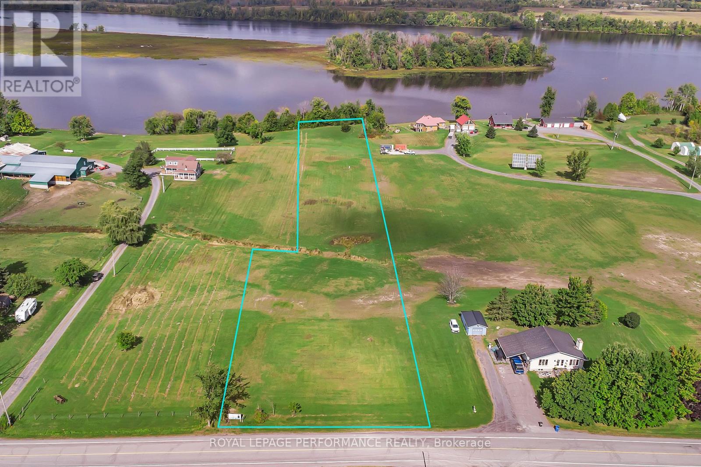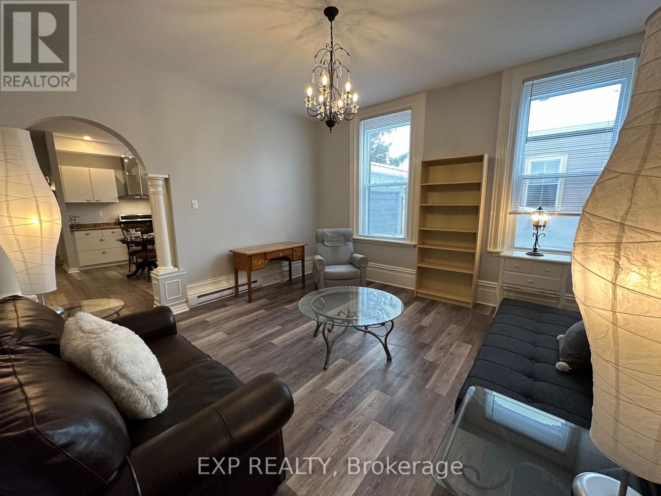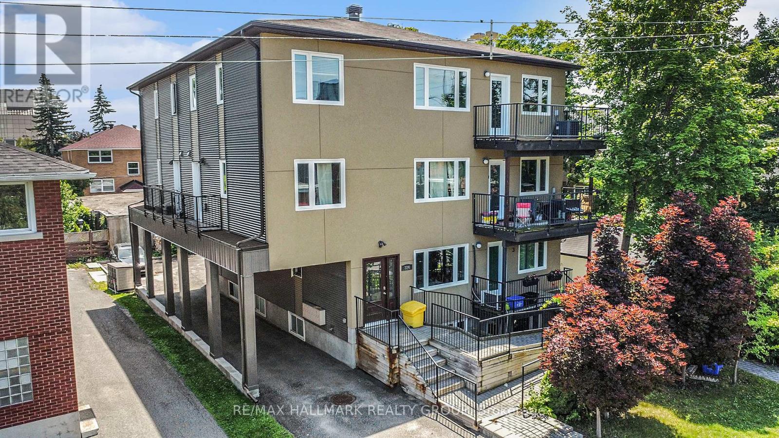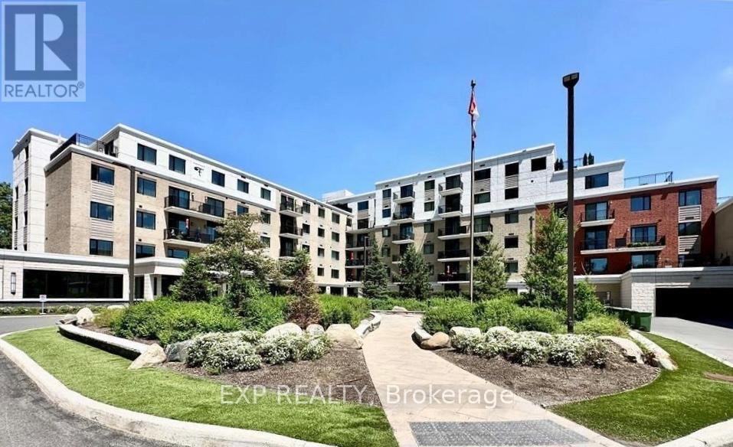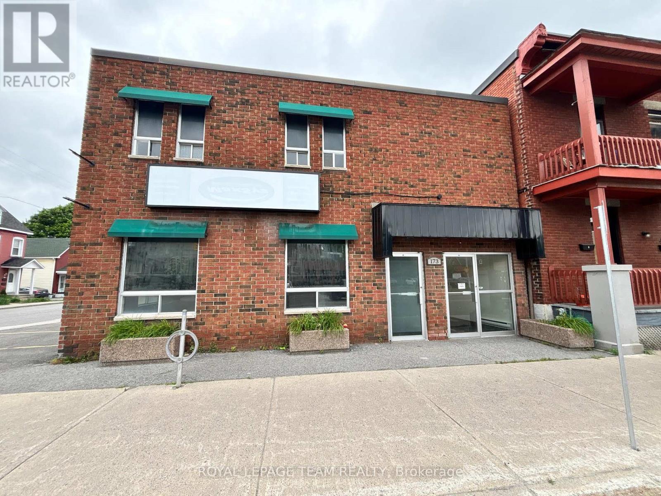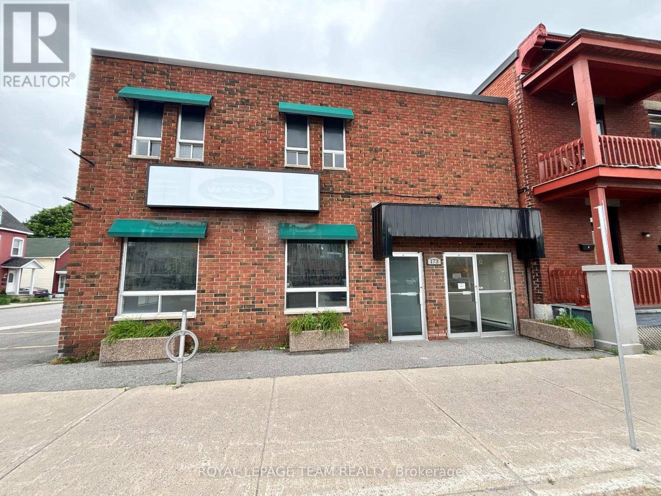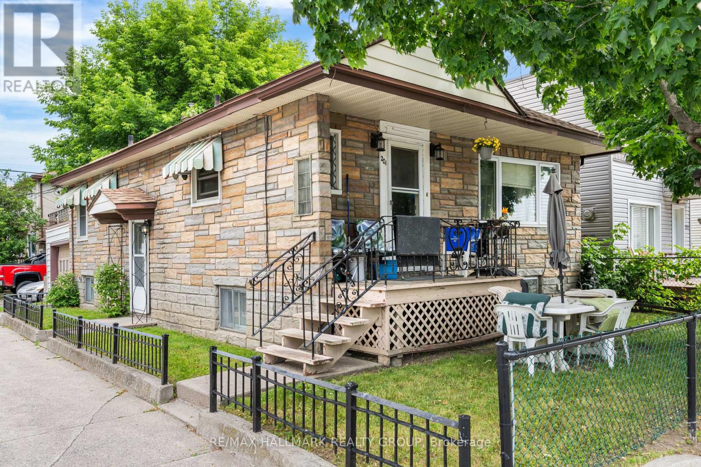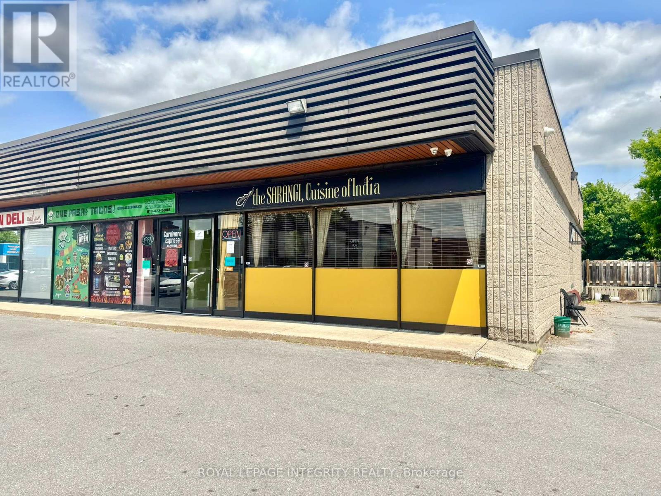Ottawa Listings
311 Turquoise Street
Clarence-Rockland, Ontario
An exceptional opportunity to build you dream home awaits in the heart of Morris Village, a sought-after, family-friendly community in Rockland. This spacious corner lot, approximately 54 feet by 104.8 feet, offers the perfect canvas to build the custom home you've always imagined. Located on a quiet street and surrounded by quality homes, this lot enjoys the rare combination of suburban charm and urban convenience. Just steps from parks, top rated schools, walking trails, local shops and inviting restaurants, everything you need is right at your doorstep. With full city services available, you can enjoy the ease of municipal water, sewer, and natural gas while designing a home that suits your lifestyle and future. Don't miss this rare chance to invest in one of Rockland's most desirable neighbourhoods and bring your vision to life in a vibrant, growing community. Your dream home starts here! (id:19720)
RE/MAX Absolute Walker Realty
171 Dalhousie Street
Ottawa, Ontario
Ground floor space (approx. 1620 square feet) available in a standalone building. This space boasts street level with large windows and features open space, a few built out rooms, kitchenette, and 2 washrooms, ideal for office space or retail/showroom. Can also be leased with the second floor (an additional 1720 square feet) for a total of 3340 square feet -- see MLS X12255527. The building also features an outdoor patio area, perfect for outdoor lunches. There is up to 8-9 parking spaces on site that can be used (inquire with Listing Agent for more information). Building features excellent signage opportunities. Well located downtown close to numerous restaurants and shops and is in close proximity to the Highway, Vanier Parkway, and numerous other amenities. Tenant to Pay Hydro (Separately Metered). Tenant to pay their share of water and snow removal. Available immediately. (id:19720)
Royal LePage Team Realty
00 Wishbourne Road E
Ottawa, Ontario
An extremely rare opportunity to own 53 acres of prime land in the highly sought-after Cumberland area! Only a 5 minutes from Orleans. This expansive lot is currently zoned agricultural and offers tremendous potential for future development, especially with neighboring properties being actively acquired for residential and commercial growth. The location provides the perfect balance of rural tranquility and close proximity to city amenities. Whether you're looking to invest in land for future development or enjoy the peaceful countryside, this property is a must-see. Don't miss your chance to secure a piece of Cumberland's growing landscape! Lot lines in pictures should be considered approximate and are used for visualization purposes only. (id:19720)
Royal LePage Integrity Realty
621 Highway 43 Highway W
Montague, Ontario
The river is calling. This is a rare opportunity to build your dream home or cottage on an beautiful 6.46 acre waterfront lot just minutes from the vibrant community of Merrickville. The property is located on the Rideau Canal, a designated UNESCO World Heritage Site. A great deal of preliminary work has been done with a building footprint cleared with a new winding driveway in place. Final building permit would still have to be approved through the Township. Frontage along the water is approx 606 ft. This location is only 30 min to Brockville, 45 min to Ottawa and 20 min to Kemptville or Smiths Falls. (id:19720)
Coldwell Banker Coburn Realty
N/a Plantagenet Con 1 Road
Alfred And Plantagenet, Ontario
INCREDIBLE location on the Ottawa River. Discover your perfect escape on this stunning 2.5 acre WATERFRONT lot nestled between Wendover and Plantagenet. Enjoy beautiful mountain views and spectacular sunsets from your future dream home. Only 15 minutes from Rockland and less than an hour from Ottawa, this property offers the ideal balance between country tranquility and proximity to services and the city. Short drive to Wendover where you'll find everything you need from Tim Hortons, pharmacy, restaurant, convenience store with Beer Store/LCBO and more. The lot has been severed and is ready to build with a new well already on site. Located in a quiet bay facing an island with no wake where you can enjoy kayaking and canoing at its best, as well as ice fishing & skating during the winter time. The lot is ELEVATED with no risk of flooding yet with a gentle slope to the water which flattens at the waterfront with a shallow entry to the water for easy docking and enjoying your time on the river. Trees being planted in Spring 2025 on the neighbouring property to create a privacy wall. No walking of the land before booking a showing. The Seller is open to financing a portion of the purchase price, with terms to be negotiated. (id:19720)
Royal LePage Performance Realty
1 - 242 Bridge Street
Carleton Place, Ontario
Carleton Place Bridge St - 2 Bedroom Apartment ground floor - Available September 1, 2025. Bright spacious apartment in a quiet, clean, non-smoking building with steps from the Mississippi River, shopping, restaurants, recreation and more. This ground floor apartment features: four piece bathroom, stainless steel appliances, courtyard/garden for building tenants. Includes water. Laundry facilities in the building. Private balcony. Building is secured by Surveillance Security Cameras 24/7. Good rental and work References and good credit record a must, and one year lease required. $2,500/month + hydro. Available September 1, 2025 (id:19720)
Exp Realty
324 Currell Avenue
Ottawa, Ontario
LOCATION LOCATION! Modern Newer Built (2013) 8 unit complex in the sought after Westboro/Hampton Park community of Ottawa. Complex consists of 2 x one bedroom and 6 x two bedroom units all with top end finishes including granite counter tops, hardwood floors and stainless steel appliances. Each unit has access to an outdoor space (balcony/entrance), large bedrooms and plenty of natural light. Storage for garbage, recycling and composting available for tenants. Complex is low maintenance with A+ tenants. Lots of room for future rental increases with tenant turnover. 2024 NOI $119,483 and CAP 4.5%; 2025 NOI $129,495.11 and CAP 4.9%; 2026 NOI $137,767.80 and Cap 5.2% (based on recent turnovers and standard rental increases of 2.5%). Assumable CMHC mortgage @4.5% if needed- matures May 2029. (id:19720)
RE/MAX Hallmark Realty Group
102 - 1425 Vanier Parkway
Ottawa, Ontario
Welcome to Les Terrasses Francesca Where Elevated Living Meets Everyday Comfort!This rarely offered 2 Bedroom, 2 Full Bathroom suite features a spacious walk-out terrace, perfect for relaxing or entertaining. Located in the heart of Manor Park, this accessible, luxury building blends style, convenience, and community. Enjoy a lifestyle of comfort with onsite staff and an array of premium amenities, including a heated indoor saltwater pool, fitness centre, tenant lounge, party/games room, and storage locker included. The suite offers a modern, open-concept layout with hardwood flooring, granite countertops, stainless steel appliances, in-unit laundry, and generous closet space. Underground heated parking is included in the rent.Ideally situated near the Rideau and Ottawa Rivers, steps from Loblaws, restaurants, and nature pathswith quick access to the Queensway and downtown Ottawa. Just minutes from Parliament Hill, Majors Hill Park, and Ottawa University.Dont miss your chance to call this incredible suite home! (id:19720)
Exp Realty
173 Dalhousie Street
Ottawa, Ontario
Second Floor Space available in a standalone building. This space (approx. 1720 square feet), features a private entrance off of Dalhousie Street with a staircase that leads to built out office space that features a reception area, 5 offices, cubicle/workstation area, and 2 washrooms. Can also be leased with the ground floor space (an additional 1620 square feet) for a total of 3340 square feet -- see MLS X12255527 and X12255593 .The building also features an outdoor patio area, perfect for outdoor lunches. There is approx. 8-9 parking spaces on site that can be used (inquire with Listing Agent for more information). Building features excellent signage opportunities. Well located downtown close to numerous restaurants and shops and is in close proximity to the Highway, Vanier Parkway, and numerous other amenities. Tenant to Pay Hydro (Separately Metered). Tenant to pay their share of water and snow removal. Available immediately. (id:19720)
Royal LePage Team Realty
171-173 Dalhousie Street
Ottawa, Ontario
Standalone Commercial Building Available For Lease in the heart of downtown Ottawa. Approximately 3340 square feet of space available over two floors which can be leased together, or separately. The ground floor (approx. 1620 square feet) boasts street level with large windows and features open space, a few built out rooms, kitchenette, and 2 washrooms, ideal for office space or retail/showroom etc.. The second floor (approx. 1720 square feet), features a private entrance off of the street with a staircase that leads to built out office space that features a reception area, 5 offices, cubicle/workstation area, and 2 washrooms. The building also features an outdoor patio area, perfect for outdoor lunches. There is approx. 8-9 parking spaces on site that can be used (inquire with Listing Agent for more information). Building features excellent signage opportunities. Well located downtown close to numerous restaurants and shops and is in close proximity to the Highway, Vanier Parkway, and numerous other amenities. Tenant to Pay Hydro (Separately Metered). Tenant to pay their share of water and snow removal. Available immediately. (id:19720)
Royal LePage Team Realty
201 Ethel Street
Ottawa, Ontario
SINGLE FAMILY HOME DIVIDED WITH TWO EXTRA UNITS IN LOWER LEVEL. FULLY RENTED, GREAT OPPORTUNITY TO LEGALIZE AS A TRIPLEX OR CONVERT BACK TO A SINGLE FAMILY HOME. (id:19720)
RE/MAX Hallmark Realty Group
7 - 2280 Carling Avenue
Ottawa, Ontario
An exciting opportunity to own a restaurant in a high-traffic, central location on Carling Avenue. This well-sized 1,183 sq. ft. space offers excellent visibility, steady foot traffic, and an efficient layout suitable for dine-in or takeout concepts. The restaurant comes with a liquor license in place, making it easy to launch or expand your business. With affordable rent at $4,091 per month plus HST and a well-maintained interior, this location is turnkey and ready for your vision. Whether you're launching your first venture or expanding your existing brand, this space offers the ideal foundation to start your business in one of Ottawa's most active commercial corridors. Current lease runs till Dec-31, 2028. (id:19720)
Royal LePage Integrity Realty


