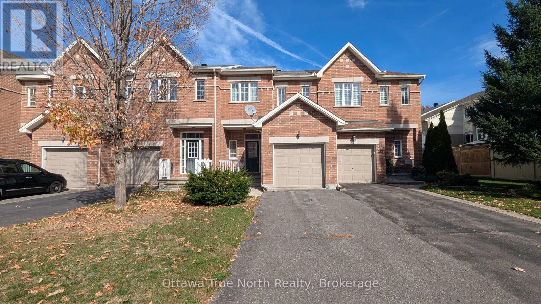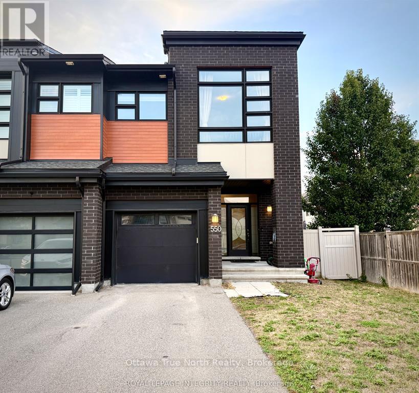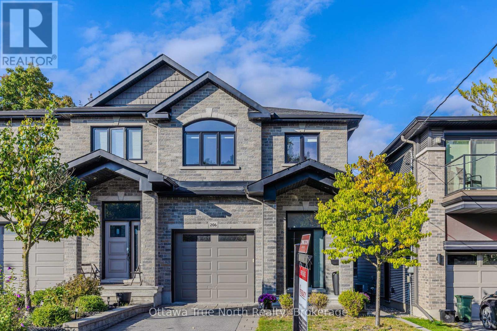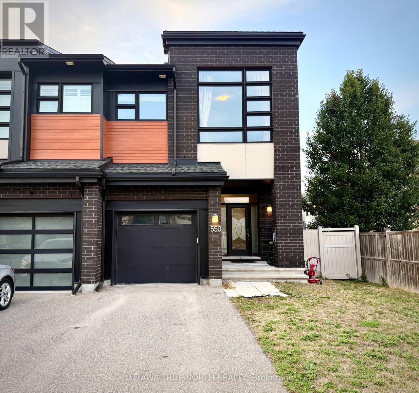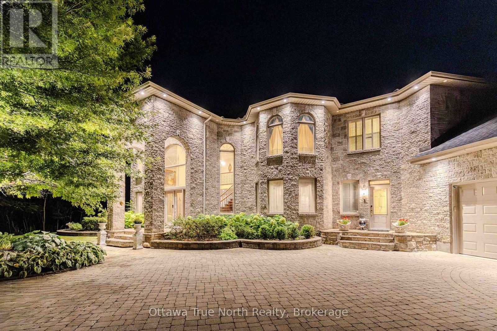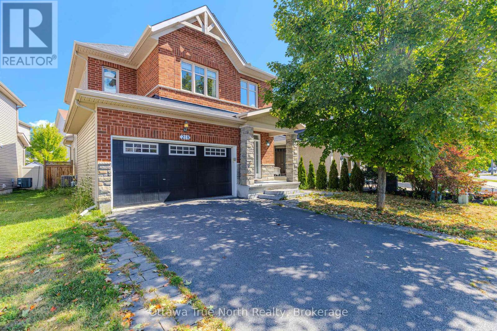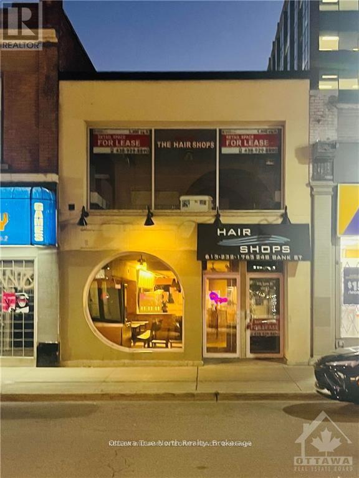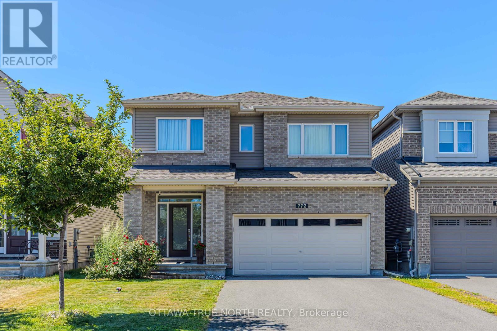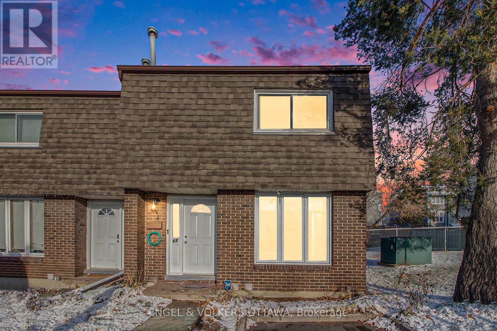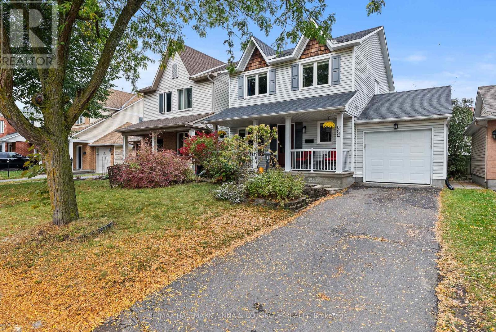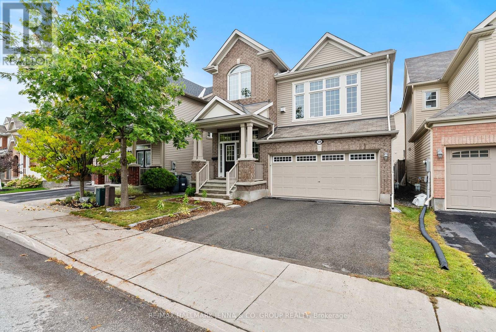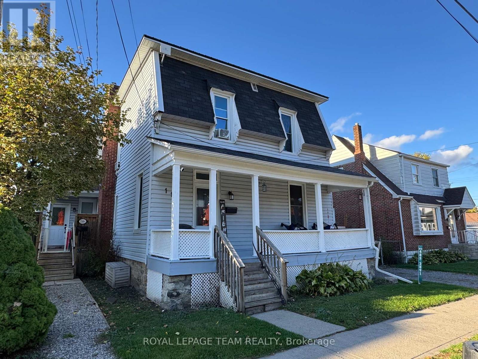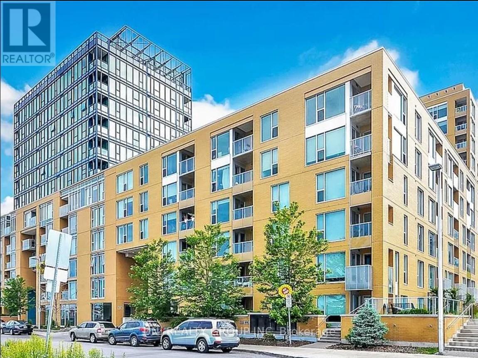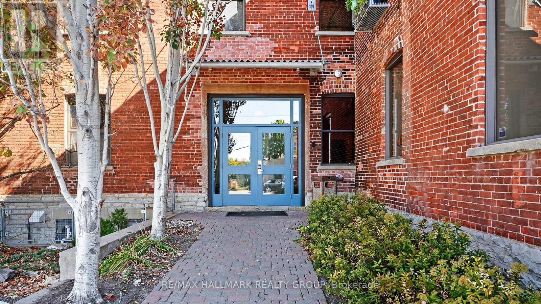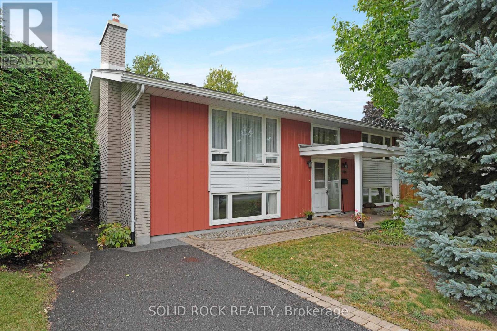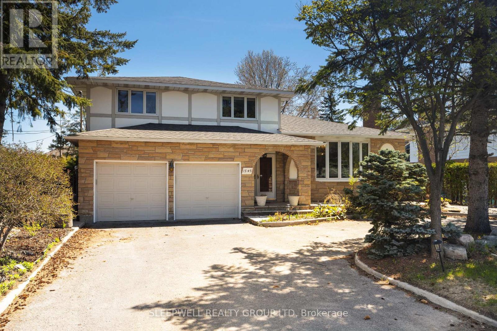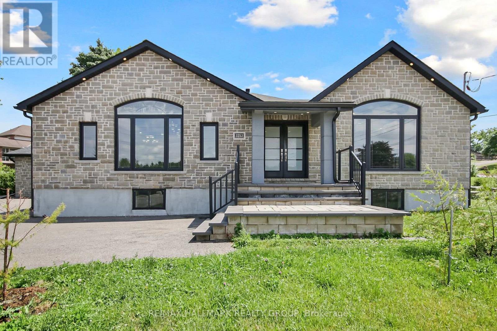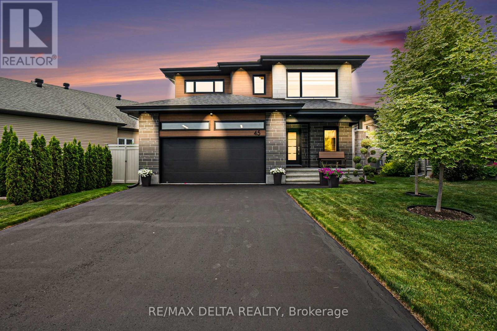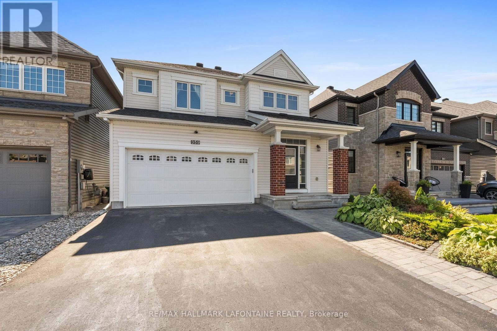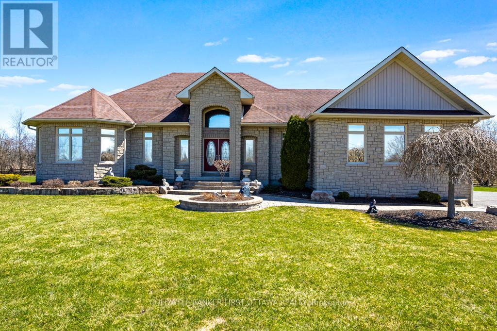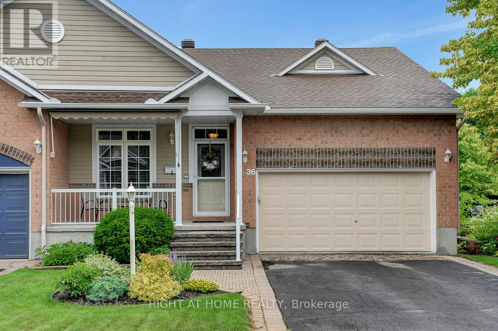Ottawa Listings
215 Badgeley Avenue
Ottawa, Ontario
Step into this beautifully maintained 3-bedroom, 2.5-bath townhouse, perfectly situated in the highly coveted Kanata Lakes community. This home is ideal for families and professionals alike. The main floor features an open concept design with elegant hardwood flooring, a generous living and dining space, and large windows that flood the area with natural light. The functional kitchen provides ample cabinetry and extensive countertop space for both meal prep and casual dining. Upstairs, the spacious primary suite is a retreat, complete with a walk-in closet and a luxurious 4-piece ensuite, complemented by two additional well-proportioned bedrooms and a shared full bath. The fully finished lookout basement presents flexible, bonus space, ready to serve as a home office, gym, or custom home theatre. Outside, the fully fenced, private backyard offers an excellent setting for summer entertaining and family activities. Furthermore, the property's prime location ensures immediate access to top-ranked schools including WEJ, Stephen Leacock, and Earl of March. (id:19720)
Royal LePage Integrity Realty
Ottawa True North Realty
550 Borbridge Avenue
Ottawa, Ontario
Nestled on an extra-large lot (30.64*150 feet), this beautifully updated END-UNIT townhouse by Urbandale offers a perfect blend of space, light, and modern luxury in the heart of Blossom Park. Inside, an inviting 1,873 sq ft open-concept layout is bathed in natural light. The heart of the home is a chef-ready kitchen, featuring a gas stove, stainless steel appliances, and a generous island ideal for gathering. Ascend to the second floor, where 9-foot ceilings enhance the airy atmosphere. The primary bedroom is a true retreat, boasting a soaring 10-foot ceiling, a spacious walk-in closet, and a luxurious 4-piece ensuite. Two additional well-proportioned bedrooms, seamlessly integrated laundry, and a flexible loft for a home office provide unparalleled convenience and functionality. Outside, your private, generously-sized yard awaits, offering a serene escape. Practicality is assured with parking for three vehicles, including an attached garage and two driveway parking spots. Enjoy a prime, family-friendly neighborhood just moments from the LRT, shopping, and all the amenities. This is a home designed for exceptional living--schedule your viewing! (id:19720)
Royal LePage Integrity Realty
Ottawa True North Realty
206 Ancaster Avenue
Ottawa, Ontario
A beautifully designed, custom-built luxury semi-detached home in the heart of Woodpark a quiet, family-friendly neighbourhood just steps from Westboro Village, Carlingwood Mall, and the future LRT. The main floor features a bright foyer, 9-foot smooth ceilings, hardwood flooring and functional layout. The formal dining room with decorative columns is perfect for entertaining. Natural light floods the large living room, where a cozy gas fireplace and stone accents set the stage for warm gatherings. The gourmet eat-in kitchen features granite countertops, abundant storage, a sizable pantry with desk, gas stove and high end appliances. Patio door leads to your private backyard with stone patio and hot tub ideal for entertaining or relaxing in the sun. Elegant hardwood staircase leads to the second level: the primary suite is your personal retreat complete with a walk-in closet, and 5-piece ensuite with granite counters. Two additional bedrooms, plus a stylish main bath and convenient laundry room The finished lower level offers a bright and versatile rec room, a fourth bath, and space for a home office, gym, or guest room. This home checks all the boxes. It combines modern luxury, comfort, and unbeatable location with exceptional schools, parks, and amenities just steps away. (id:19720)
Royal LePage Integrity Realty
Ottawa True North Realty
550 Borbridge Avenue
Ottawa, Ontario
Nestled on an extra-large lot (30.64*150 feet), this beautifully updated END-UNIT townhouse by Urbandale offers a perfect blend of space, light, and modern luxury in the heart of Blossom Park. Inside, an inviting 1,873 sq ft open-concept layout is bathed in natural light. The heart of the home is a chef-ready kitchen, featuring a gas stove, stainless steel appliances, and a generous island ideal for gathering. Ascend to the second floor, where 9-foot ceilings enhance the airy atmosphere. The primary bedroom is a true retreat, boasting a soaring 10-foot ceiling, a spacious walk-in closet, and a luxurious 4-piece ensuite. Two additional well-proportioned bedrooms, seamlessly integrated laundry, and a flexible loft for a home office provide unparalleled convenience and functionality. Outside, your private, generously-sized yard awaits, offering a serene escape. Practicality is assured with parking for three vehicles, including an attached garage and two driveway parking spots. Enjoy a prime, family-friendly neighborhood just moments from the LRT, shopping, and all the amenities. This is a home designed for exceptional living--schedule your viewing! (id:19720)
Royal LePage Integrity Realty
Ottawa True North Realty
5884 Earlscourt Crescent
Ottawa, Ontario
A Masterpiece in Rideau Forest! This exquisite mansion blends the timeless elegance of a French château with contemporary luxury. Rich Jatoba cherry hardwood flows seamlessly across the main level and up the custom staircase, setting the stage for the dramatic two-story foyer. Every detail reflects superior craftsmanship, from Nevado plaster crown moldings and columns to custom draperies and curated light fixtures. At the heart of the home lies a chef-inspired kitchen, complete with premium appliances, custom cabinetry, and an expansive island. Flooded with natural light, the home offers serene, unobstructed views from every window. Relax in the panoramic all-season solarium with heated floors, or step out onto the private balcony off the primary retreat to immerse yourself in nature. The thoughtful layout includes a main-floor library, guest suite with a full ensuite, a separate entrance with mudroom, and a sprawling primary sanctuary. Each bedroom enjoys the privacy of its own ensuite bath. Outdoors, a professionally designed landscape and 2 luxurious pools create a resort-like oasis, perfect for private enjoyment or elegant entertaining. More than a home, this is a peerless showpiece offering the ultimate in family living and refined hospitality. (id:19720)
Royal LePage Integrity Realty
Ottawa True North Realty
218 Keyrock Drive
Ottawa, Ontario
Move-in ready with fresh paint and new carpet! Ideally located in the heart of the highly desirable Kanata Estate, this home is within walking distance to top schools, shopping, and parks. Quality-built by Richcraft, it showcases excellent curb appeal and sits on a premium 46 x 112 ft irregular lot with beautifully landscaped outdoor space for the whole family to enjoy. The main floor features 9-ft ceilings, hardwood flooring, pot lights, crown moulding, and an open-concept layout. At the heart of the home, the extensively upgraded kitchen offers gorgeous granite countertops with bar seating and high-end stainless-steel appliances, seamlessly connected to the spacious dining area and the bright living room with soaring ceilings and a cozy fireplace. An elegant staircase with iron spindles leads upstairs to three generously sized bedrooms with brand-new carpet, including the primary suite with a walk-in closet and a great five-piece ensuite. The fully finished lower level features a bright recreation area with plenty of room for a 4th bedroom, a two-piece bath, and a large laundry room that can double as a den or hobby area. Outside, the fully fenced and landscaped backyard includes a large deck and fruit treeperfect for outdoor living. This home offers exceptional value, functionality, and comfort, make it yours! (id:19720)
Royal LePage Integrity Realty
Ottawa True North Realty
1 - 248 Bank Street
Ottawa, Ontario
The heart of Ottawa's vibrant downtown core! This stunning 1860 sq ft main floor retail space on bustling Bank Street offers unparalleled visibility and foot traffic. Picture this: bright, airy interiors, ready to welcome your customers. The space is generously equipped a functional kitchen area, stylish commercial counters, 2 washrooms, and even existing tables and chairs (a bonus!), plus ample storage, including a spacious basement area. It's a fantastic opportunity for both startups eager to make their mark and established businesses seeking a prime location to flourish. The surrounding area buzzes with activity, ensuring a constant stream of potential clients. You'll be just steps from Parliament Hill and the LRT, perfectly positioned for maximum convenience. Plus, the proximity to other businesses and amenities creates a synergistic environment, boosting your visibility and success. Need some tweaks? We're happy to discuss upgrades and modifications to perfectly tailor the space to your vision. And the best part? Immediate occupancy is available! This exceptional location is surprisingly affordable don't miss out on this incredible chance to boost your business to the next level. Give us a call today to learn more; let's make your business dreams a reality! (id:19720)
Royal LePage Team Realty
Ottawa True North Realty
772 Samantha Eastop Avenue
Ottawa, Ontario
Nestled on a peaceful street just steps from parks in the family-friendly neighborhood of Stittsville, this stunning Clairmont model offers everything you need for modern family living. The open-concept main floor features soaring 9-foot ceilings, rich hardwood floors, pot lights, and spacious living and dining areas perfect for entertaining. The upgraded kitchen is a true highlight, showcasing a large island with quartz countertops, high-end stainless steel appliances, and plenty of cabinetry for storage. Upstairs, you'll find four generously sized bedrooms, two full bathrooms, and a laundry room equipped with premium machines. The primary suite includes a walk-in closet and a luxurious ensuite with upgraded quartz counters. The fully finished, sound-proofed basement provides additional living space with a kitchenette, full bathroom, and an extra bedroom which is ideal for guests or extended family. Outside, enjoy a beautifully landscaped, fully PVC maintenance-free fenced backyard with interlock, a gazebo, and a cherry tree perfect for outdoor relaxation. Impeccably maintained by the original owners, this home is truly move-in ready and a must-see! (id:19720)
Royal LePage Integrity Realty
244 Stoneway Drive
Ottawa, Ontario
Welcome Home to this beautifully renovated 3-bedroom, 2.5-bathroom freehold townhome with finished basement, offering style and comfort with no condo or association fees! Recently painted. Located walking distance to Adrienne Clarkson Elementary School, Stonecrest Park, Farm Boy & more. Private porch with new front door (2022). Main floor features luxury vinyl plank flooring and a dream kitchen with abundant counter space, pantry cabinets & stainless steel appliances. Convenient powder room on main floor. Upstairs includes 3 spacious bedrooms, including a principal bedroom with ensuite bath. Both full bathrooms are tastefully updated. Finished basement offers family lounge & den with window, ideal for office or craft space. 120 ft deep lot, inside entry to garage, carpets shampooed and cleaned professionally. Close to parks, schools, groceries, restaurants & transit. Move-in ready and easy to show! (id:19720)
Tru Realty
2335 Harding Road
Ottawa, Ontario
Exceptional opportunity to own a legal Secondary Dwelling Unit (SDU) in the highly desirable Elmdale Acres area of Alta Vista! This beautifully maintained bungalow offers two separate units (A & B), perfect for investors or homeowners looking for added income. The main unit features three spacious bedrooms, an updated bathroom, hardwood and tile flooring, and an open-concept kitchen and eating area highlighted by a cozy double-sided fireplace. Mid-century modern architectural details include studio ceilings with exposed beams and cantilevered rooflines that bring warmth and character throughout. The lower-level unit has been fully renovated. This 2-bed unit features a modern open-concept kitchen, full bath, anda large solarium creating a large living area on the main floor for the basement unit. Close to Ottawa Hospital, parks, and schools! - currently rented for $1,900/month to a great tenant. Many updates over the years, including basement renovation, AC (2016), roof (2008), windows, main bath, and fresh paint in soft neutral tones. The property sits on a beautiful lot close to the Ottawa Hospital, shopping malls, public transit, parks, and several schools. Whether you're an investor or a family looking to offset your mortgage, this versatile property offers both comfort and opportunity in one of Ottawa's most sought-after neighbourhoods. The lower unit (Unit B) is rented for 1900+ Hydro and water. The upper unit(unit A) is vacant. There are separate hydrometers for the units. 24 hours notice is required for the showings. Eavestrough repaired December 2017 Installation of sump pump with battery backup December 2017 Foundation repaired November 2017 with 10 year transferable warranty New Furnace Nov. 2022, Complete renovation of basement 2017, Hot Water Heater installed November 2017, New air conditioner installed in summer 2016, Roof in fall of 2008. All the legal documents are attached. (id:19720)
Housesigma Inc
17 - 3301 Mccarthy Street
Ottawa, Ontario
Attention First-Time Buyers & Savvy Investors - This Is The One! Welcome to your next big move - a bright, beautifully updated 3-bedroom END UNIT townhouse that checks every box for comfort, convenience, and style. Freshly painted and totally move-in ready, this home delivers the perfect blend of practicality and modern charm. Step inside to a sun-filled kitchen with a large window and cozy breakfast nook - the ultimate spot for your morning coffee or quick bite before you take on the day. Hosting friends or family? The separate dining room is built for entertaining and flows effortlessly into a spacious living room anchored by a wood-burning fireplace. And when the weather's right, open the patio doors and extend your living space into your private backyard retreat. Upstairs, the primary bedroom offers generous space and comfort, complemented by two additional bedrooms - perfect for family, guests, or that sleek home office setup you've been dreaming about. The finished lower level adds even more versatility - a rec room made for movie nights, a convenient 3-piece bathroom, plus laundry and utility rooms to keep everything organized and efficient. Every detail has been thought through: dedicated parking right out front, ample visitor parking steps away, and a prime location directly across from a shopping plaza with Metro, Shoppers, restaurants, and all your daily essentials. Public transit? Right there. Commute? Easy. Lifestyle? On point. Whether you're stepping into homeownership for the first time or expanding your investment portfolio, this townhouse is the complete package - smart, stylish, and ready for you. Don't just dream it - live it. Schedule your private showing today and see why this is the one you've been waiting for. (id:19720)
Engel & Volkers Ottawa
364 Stoneway Drive
Ottawa, Ontario
Situated in a highly desirable neighbourhood, 364 Stoneway Drive offers a perfect blend of charm, comfort, and updates. The bright open-concept layout features gleaming hardwood floors that flow through the spacious living and dining area, designed for both relaxation and entertaining. The thoughtfully designed kitchen opens seamlessly to the main living space, creating an inviting and connected atmosphere. Upstairs, the sun-filled primary suite includes a private ensuite bathroom and walk in closet, while two additional bedrooms and a second full bath complete the upper level. The finished basement provides a versatile extension of living space, ideal for a family room, office, or recreation area. Notable updates include a new porch roof (2024), furnace and AC (2019), and the main roof is approximately 2010. With parks, schools, transit, and everyday amenities all within walking distance, this home offers a beautiful blend of lifestyle and location. (id:19720)
RE/MAX Hallmark Jenna & Co. Group Realty
326 Gallantry Way
Ottawa, Ontario
Experience refined living in this stunning Mattamy Queenbank model, offering over 2,070 sq. ft. of beautifully designed space in the heart of Stittsville. This 3-bedroom residence blends modern elegance with everyday comfort, showcasing sun-filled interiors and sophisticated finishes throughout. The main floor boasts an open-concept layout with expansive windows, durable yet stylish flooring, and elegant hardwood staircases. Take a few steps up to the inviting great room, anchored by a cozy gas fireplace, creates the perfect setting for both intimate evenings and lively gatherings. Upstairs, the primary suite impresses with a spacious walk-in closet and a ensuite, while two additional bedrooms provide comfort and versatility for family or guests. The high-ceiling basement awaits your personal touch, offering endless possibilities for recreation or relaxation. Step out from the kitchen to a deck with space for a barbecue, overlooking a fully fenced backyard, ideal for entertaining or enjoying peaceful moments outdoors. Perfectly situated near top-rated schools, parks, shopping, and all the conveniences of Stittsville and Kanata, this home combines location, lifestyle, and luxury in one exceptional package. (id:19720)
RE/MAX Hallmark Jenna & Co. Group Realty
114 Main Street E
Smiths Falls, Ontario
Stop the Car! Turnkey Investment Opportunity! Fully rented duplex generating $3,215/month. Completely renovated and modernized throughout. Main unit offers eat - in kitchen, living room and dining room, 3 bedrooms, 1.5 bathrooms, laundry and separate heat and hydro. Rear unit is a 1bedroom plus den, in-suite laundry, rented all inclusive. Reliable tenants, low expenses and a strong 6% cap rate makes this a hands-free investment. Walk to downtown, schools, and amenities --- Nothing to do but collect the rent. Note: Main unit photos are from the current owners before tenants moved in. (id:19720)
Royal LePage Team Realty
409 - 250 Lett Street
Ottawa, Ontario
Welcome to Unit 409 at 250 Lett Street, an inviting and sun-drenched 1 bed | 1 bath | 1 underground mechanical parking | 1 locker condo located in the heart of Ottawas dynamic Lebreton Flats. Boasting a sought-after south-facing exposure, this beautifully maintained unit features expansive floor-to-ceiling windows, 9-foot smooth ceilings, and an open-concept layout that creates a bright, airy ambiance throughout. The living space is enhanced with rich hardwood and ceramic tile flooring, while the modern kitchen is equipped with well maintained appliances, sleek cabinetry, and ample counter spaceideal for cooking and entertaining. Step out onto your private balcony to enjoy peaceful views and sunshine all day long. Additional conveniences include in-unit laundry, a storage locker, and an underground mechanical parking space (P15). This LEED-certified building offers a full suite of upscale amenities such as an indoor pool, fitness centre, party room, and an expansive rooftop terrace with BBQs and panoramic views of downtown Ottawa and the Gatineau Hills. Perfectly positioned near the LRT station, Ottawa River pathways, Canadian War Museum, and future site of the Ottawa Senators arena, this is a prime location for professionals and outdoor enthusiasts alike. Enjoy year-round festivals like Bluesfest right outside your door and take advantage of the area's exciting future growth. Some images are virtually staged. 24-hour irrevocable required on all offers. (id:19720)
Uni Realty Group Inc
114 - 83 Little Bridge Street
Mississippi Mills, Ontario
ONE OF A KIND CONDO overlooking the Mississippi River in the heart of Almonte! Welcome to Thornburn Mill, a historic and highly sought-after building that blends timeless character with modern comfort. This stunning 1 bedroom, 2 bathroom corner unit offers 1,177 sq. ft. of beautifully renovated living space featuring soaring high ceilings, natural rustic hardwood floors, and an abundance of natural light throughout. Step inside to a bright, welcoming entrance leading to the primary bedroom, complete with a custom walk-in closet and a luxurious 5-piece ensuite showcasing double sinks with granite counters, a glass shower, a deep soaker tub, and in-suite laundry. The grand hallway leads to a wall full of convenient storage, perfect for keeping everything organized, as well as a stylish powder room ideal for guests. The open concept living area is perfect for both entertaining and everyday living. A custom kitchen features newer stainless steel appliances, granite countertops, custom cabinetry, under-cabinet lighting, and a sit-up counter. The spacious living room centers around a cozy fireplace and large windows with breathtaking river views. The extra living space is generous and versatile, easily spacious enough for a dining room & a home office, den, or a future guest space. Step onto your private wraparound balcony, a rare feature that provides privacy and stunning views of the river and surrounding greenery, perfect for relaxing or entertaining. Additional highlights include one conveniently located parking spot, a large storage locker, and a pet-friendly, smoke-free building that radiates charm and tranquility. Located just steps from Almonte's vibrant downtown, you'll enjoy easy access to shops, restaurants, cafés, scenic walking trails, and the town's historic beauty. This exceptional condo combines heritage character with modern finishes, offering a truly unique living experience. (id:19720)
RE/MAX Hallmark Realty Group
1034 Riddell Avenue S
Ottawa, Ontario
OPEN HOUSE SUNDAY NOV 9TH 2025 2PM-4PM ....Welcome to this special Hi-Ranch Bungalow in the highly desirable community of Braemar Park. The main floor (1216 sq. ft.)features a bright and spacious living room, formal dining area, kitchen, 2 bedrooms, full bath, also a 3-sided window extension used as an eat-in kitchen. The fully finished lower level (1014 sq. ft.) complete with its own separate entrance, offers 2 bedrooms, a bathroom, and a full kitchen - perfect for tenants, in-laws, or multi-generational living. This setup provides a fantastic income opportunity or mortgage helper, while still offering comfortable family living. The home sits on a generous lot with a private backyard and laneways on both sides for plenty of parking. It has a 200-amp electrical service and a new roof in 2021 It is move-in ready with great potential for personalization. Enjoy the convenience of a family-friendly neighbourhood with parks, top-rated schools, Carlingwood Shopping Centre, Walmart, and everyday amenities nearby, plus just minutes to downtown Ottawa. A rare opportunity to own a versatile property with both lifestyle and investment value in one of the city's most sought-after locations. The sq ft in the upper living area is 1216.34 and the sq ft in the lower living area is 1014.43 also there is hardwood under the carpeting (id:19720)
Solid Rock Realty
1545 Prince Of Wales Drive
Ottawa, Ontario
Welcome to this beautifully upgraded and incredibly unique home offering over three levels of thoughtfully designed living. Featuring 4 spacious bedrooms, 4 full bathrooms, 1 powder room, and TWO fully renovated kitchens, this property is perfect for multigenerational living or extended family arrangements. The main level boasts a sun-drenched sunroom, a cozy sitting room, and a stylish living room complete with a built-in bar ideal for entertaining. The modern kitchen is outfitted with stainless steel appliances and a breakfast bar, creating a warm and functional heart of the home. Downstairs, the fully finished basement presents a second renovated kitchen, a generous living and dining area, and a full bathroom creating a perfect in-law suite or secondary living quarters. Upstairs, you'll find four generously sized bedrooms, three of which feature their own private ensuite bathrooms, offering ultimate comfort and privacy for each occupant. Step outside to enjoy a spacious backyard with patio stonework, perfect for outdoor dining, relaxation, and summer gatherings. A large detached garage provides excellent storage or workspace options. Situated on Prince of Wales Drive, this home offers great accessibility with a U-shaped driveway and an attached two-car garage making arrivals and departures a breeze. This is a rare opportunity to own a home with this level of space, versatility, and curb appeal in a prime location. (id:19720)
Sleepwell Realty Group Ltd
3253 Riverside Drive
Ottawa, Ontario
Enjoy "Inspirational" Lifestyle in this exquisitely-appointed 3 + 5 bedroom bungalow nestled in the Heart of a community that offers so much natural lifestyle recreation at your doorstep. This luxurious residence is meticulously decorated throughout and features unique architectural design: Stone Exterior finish on 3-sides and a large detached 2-car garage with matching exterior stone finish. The main floor showcases sparkling hardwood floors, 3 good size bedrooms, 2 very luxurious full bathrooms, Dramatic 12 foot Vaulted Cathedral ceilings in the large Family room, 10 foot Vaulted Cathedral ceilings and high arched window in the elegant open concept Living/Dining room, the luxuriously Elegant Kitchen feature loads of rich cabinetry, luxurious Stainless Steel appliances & plenty of rich Quartz countertop space perfect for entertaining good friends as the home chef prepares a delicious meal. The huge finished basement features a separate access from the driveway, a partial kitchen, 2 luxurious full bathrooms, 5 good size bedrooms with large windows, office area, a large games room area, a large rec room area overlooking the partial kitchen and could be a wonderful In-Law suite for someone you deeply love or a great space for a large family. This luxurious home is only steps from the Rideau River, many picturesque parks, walking distance to Mooney's Bay Beach, Hogs Back falls, Breathtaking Vincent Massey Park which are some of the National Capital's most iconic family lifestyle sites. Enjoy the multitude of year-round events such as sports & athletic competitions at Mooney's Bay, the unique food & celebrations at the Lebanese Festival, Boat Festivals & Galas, and so many wonderful outdoor activities that define this neighborhood's vibrant outdoor lifestyle. "Enjoy a wonderful lifestyle experience "Each & Every Day of the Year!" - **Property photos include 3 Virtually staged photos = #1 - Living/dining room - # 2 - Family room - #3 - Master Bedroom. (id:19720)
RE/MAX Hallmark Realty Group
1380 Ramsay Concession 3a Concession
Mississippi Mills, Ontario
A rare opportunity to own a custom-built 3+1 Bed, 3 Bath, 2,200 sq. ft. walkout bungalow, situated on a beautiful 2.5 acre forested lot. The maintenance free exterior boasts Permalock aluminum shingles, buried eavestrough and vinyl siding. Stepping inside you're greeted with soaring 13' vaulted ceilings in the great room, a cozy propane fireplace and wide plank white oak engineered hardwood throughout the main level. The chef-inspired kitchen is appointed with granite counters, a 6' island, a cooktop, built-in oven and a walk-in pantry. The Primary's wing of the home hosts a generously sized bedroom with WIC, a gorgeous 5 piece ensuite with a walk-in shower, marble counter top, his and her sinks and 6' tub. The opposite wing has 2 bedrooms with a full bathroom, all while the picture windows throughout the house bring the outside feeling in. The covered rear deck with anti-slip PVC membrane allows you to enjoy nature while not getting soaked. The massive walkout lower level features 9' ceilings, a 24x24 basement work shop with separate entrance, the 4th bedroom and a rough-in for the 4th bathroom, all equaling to incredible potential for additional living space or business. For the EV enthusiasts, the oversized insulated double car garage has 2 wall chargers with Tesla and Universal connectors that share a 60Amp breaker. Not to worry, if the the power goes out the home is protected by a 20Kw Kohler generator ensuring your Starlink internet and EV's will always be charged and the lights will always be on. ** This is a linked property.** (id:19720)
Century 21 Synergy Realty Inc.
Century 21 Synergy Realty Inc
45 Granite Street
Clarence-Rockland, Ontario
Welcome to your dream home in the heart of Rockland! This stunning custom-built home sits on an oversized 50-ft lot in one of the area's most desirable neighborhoods. Meticulously upgraded with impeccable attention to detail, this 3-bedroom + loft home is 100% move-in ready. The spacious loft can easily be converted into a 4th upstairs bedroom, offering flexibility for your family's needs. Step inside and fall in love with the luxurious finishes: rich hardwood and porcelain flooring throughout, coveted ceilings in the living room and primary bedroom, pot lights, and upgraded lighting that adds warmth and style to every space. The chefs kitchen is a true showstopper, featuring quartz countertops, an oversized island, and premium finishes that make entertaining a breeze. The professionally finished basement includes a stylish 2-piece bath (with a shower rough-in and sauna hookup ready to go!) and offers incredible potential to be converted into an in-law suite. With large windows and plenty of space, it could easily accommodate additional bedrooms, perfect for a growing family or multigenerational living. The oversized garage is just as impressive, spacious enough to fit a full-size truck and equipped with a floor drain and an electric vehicle plug-in, ready for both rugged and eco-friendly lifestyles. Outside, the fully landscaped backyard is your private oasis. Enjoy a covered 12x12 deck with privacy screens, a heated saltwater pool, a custom gazebo with Arctic Spa hot tub, a spacious shed for all your storage needs and a natural gas BBQ hookup, perfect for summer grilling! This home is not just beautiful its functional, luxurious, and ready for you to move in and enjoy. Prepare to be impressed the moment you walk through the door! (id:19720)
RE/MAX Delta Realty
359 Hepatica Way
Ottawa, Ontario
Welcome to 359 Hepatica Way, a 2016 Minto build offering 4 bedrooms, 2.5 bathrooms, and a family-friendly layout in a desirable community. The main level features hardwood floors, a bright open dining and living space, and a modern kitchen with extended cabinetry, stainless steel appliances, and a large island perfect for entertaining. Upstairs you'll find four spacious bedrooms, including a primary suite with walk-in closet and private ensuite. Convenient second-floor laundry adds everyday ease. The finished basement provides additional living space with a rough-in for a future bathroom. Step outside to a low-maintenance yard with a deck and shed, ideal for summer gatherings. Located close to schools, parks, and amenities, this move-in ready home offers comfort and convenience in a sought-after setting. 24H Irrevocable with all offers. (id:19720)
RE/MAX Hallmark Lafontaine Realty
556 West Point Drive
Drummond/north Elmsley, Ontario
Exquisitely elegant bungalow with attached three-car heated garage, on 2.4 landscaped acres in family-friendly country subdivision neighbourhood. You'll love how the light cascades thru this 3+1 bedroom, 3.5 bathroom home featuring impeccable attention to detail, while offering warm family comforts. Bordered by perennials, the interlock front walkway leads you to impressive pillared porch. The grand foyer's soaring ceiling creates a great sense of space. To left of foyer is inviting den with attractive tray ceiling. To right, is formal entertainment-sized dining room. Architectural features include dramatic arched pillars framing the open living room with propane fireplace flanked by tall windows. Sparkling white kitchen designed with superior style and gourmet function. Kitchen's wall of cupboards has two built-in oven plus microwave; the granite peninsula has sink and prep area. Open to the kitchen is bright sunny dinette in a windowed alcove, with garden doors to expansive deck. The primary suite is a relaxing respite with three-sided propane fireplace connecting sleeping area to your own private sitting nook featuring wall of windows and garden door to deck. The primary suite also has two walk-in closets and spa ensuite with two vanities, glass shower and soaker tub. Two more large bedrooms, each with wall of windows. These two bedrooms share 4-piece Jack & Jill bathroom. Main floor powder room. Lower level has 8' high ceilings and radiant in-floor heating flowing through the generous-sized family room, office, fourth bedroom and 3-pc bathroom. Lower level also has convenient yard door to outside. The attached 3-car garage includes new 2024 overhead propane heater and extra large garage doors. Generator panel and elaborate security system. Located on paved municipal maintained road with curbside garbage pickup and school bus route. Just 3 min drive to picturesque Rideau Ferry with public boat launches on both Upper and Lower Rideau Lakes. 10 mins to Perth. (id:19720)
Coldwell Banker First Ottawa Realty
36 Sable Run Drive
Ottawa, Ontario
Open House Sunday November 2nd 3-4:30pm. Highly desired Adult Living in sought after Stittsville! This Quality built Holitzner end-unit bungalow is located on a beautifully landscaped premium corner lot with private double laneway, inground sprinkler system, covered porch, double garage, approx. 12' retractable awning & refinished deck. Fantastic open concept design with vaulted ceilings, stunning renovated kitchen(2021) with updated appliances, quartz counters, breakfast island, desk area & plenty of cupboard space, living room with gas fireplace, separate dining room, primary bedroom with walk-in closet & 4 piece ensuite, granite counters in all baths, hardwood in living & dining rooms, 2nd bedroom/sitting room on main floor, 2 solar tubes, main floor laundry with access to garage & plenty of storage, all window coverings, pot lighting, hot water tank is owned, cozy finished basement with tall ceilings offers french double door entry to family room with electric fireplace, built-in cabinets & murphy bed, 3rd bedroom, 3piece bath & huge storage room. Beautifully maintained, neutral decor, move in ready & More!! Incredible Adult community that is quiet, tucked away and NO fees!!! (id:19720)
Right At Home Realty


