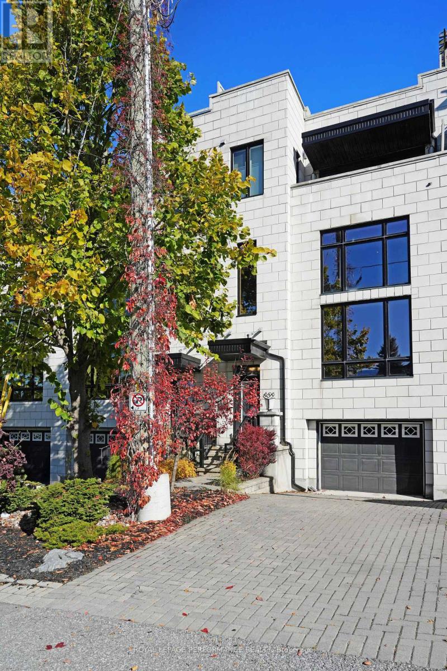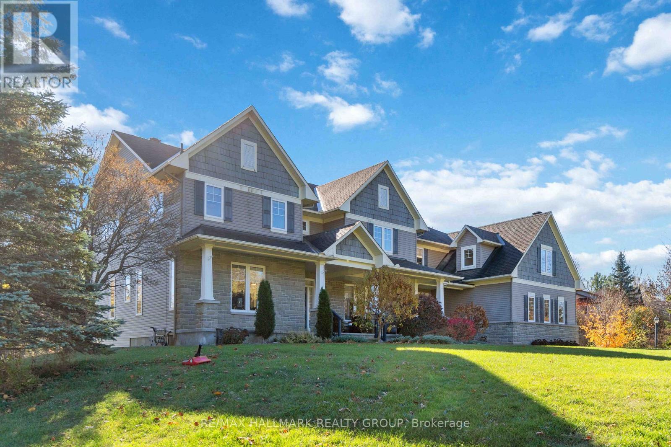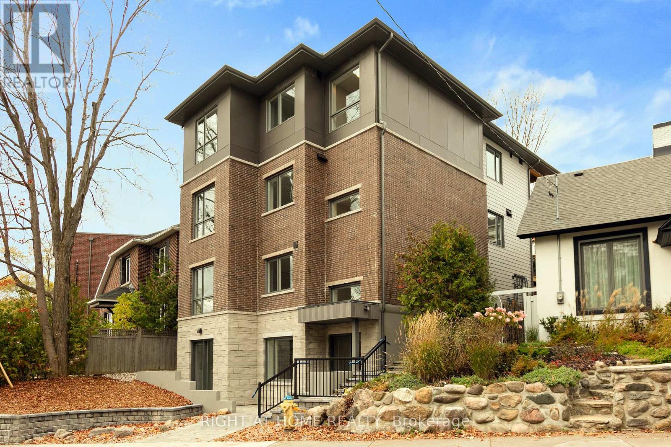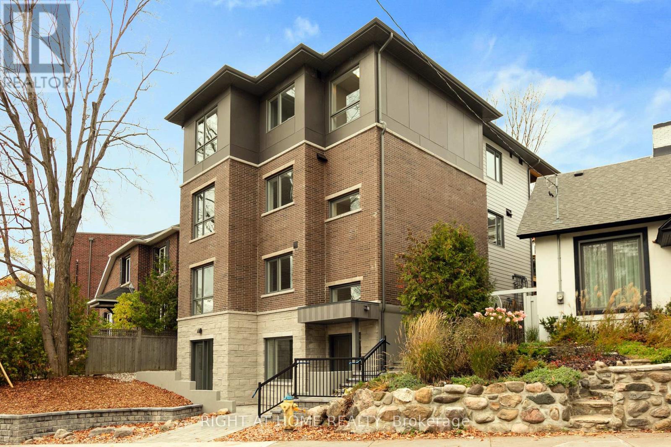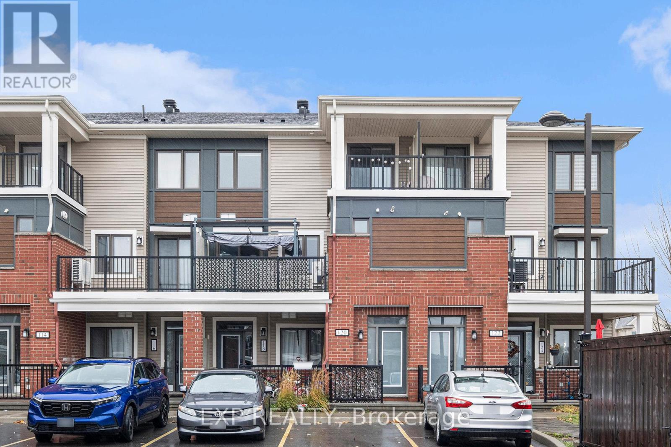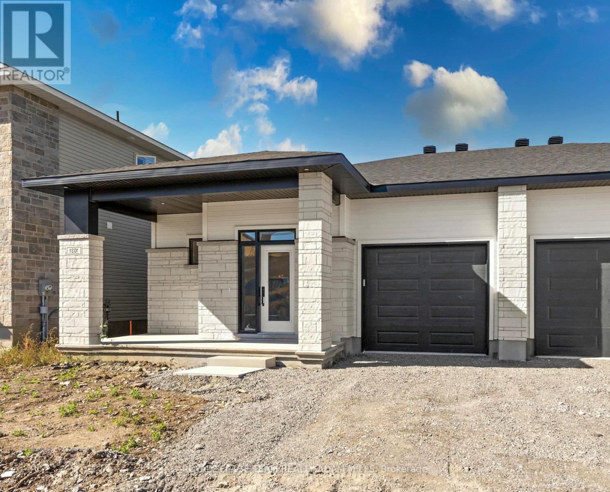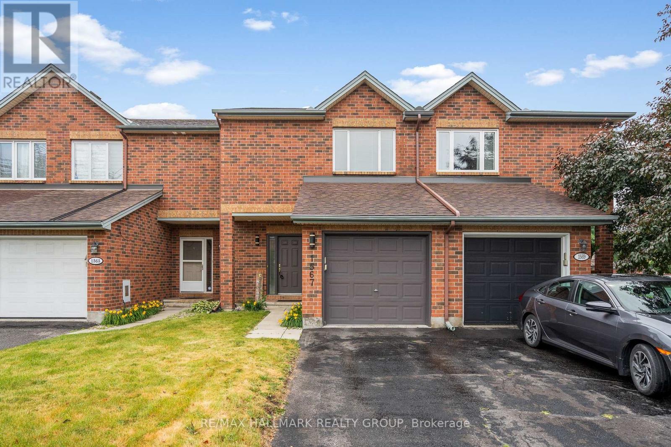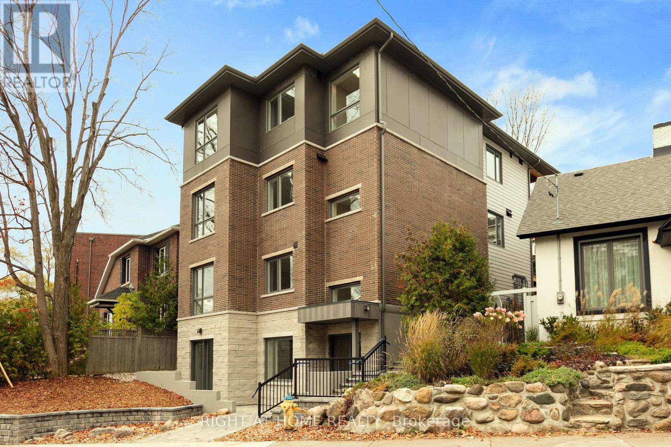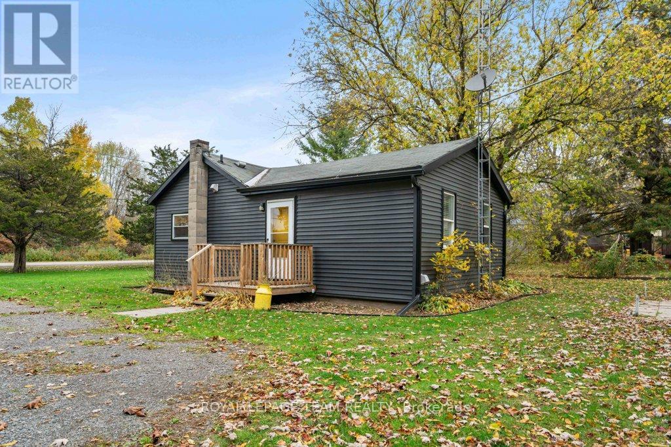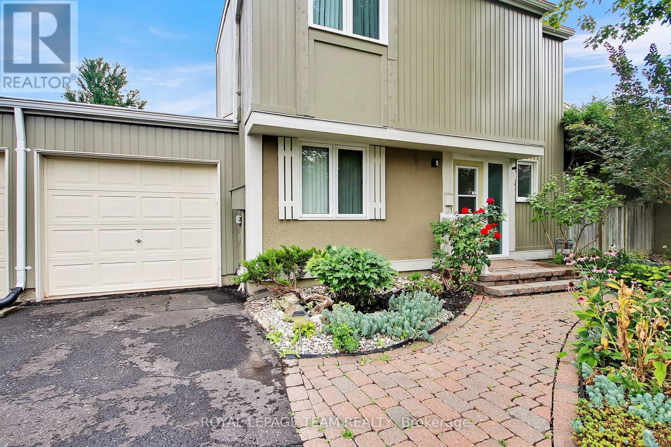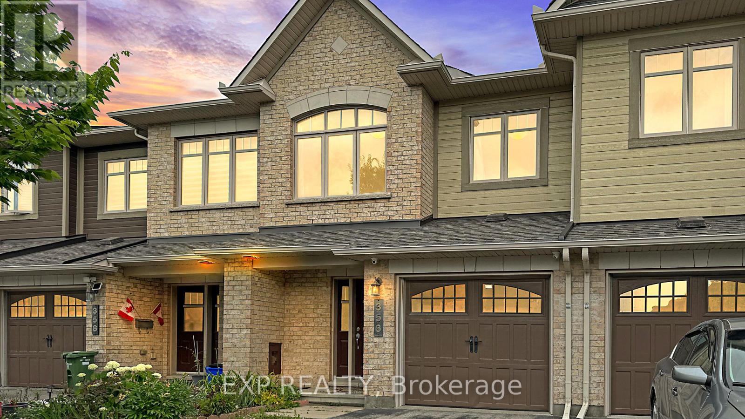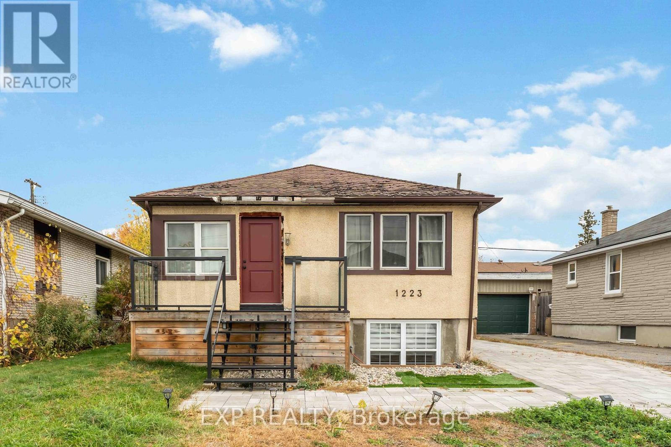Ottawa Listings
805 Kingsmere Avenue
Ottawa, Ontario
With architectural finesse and modern elegance, this Luxury Single Family Alternative boasts over 3,500 sq. ft. of refined living space, crowned by a spectacular rooftop terrace. Inside this wide and spacious home, the chefs kitchen is a statement in style and function quartz countertops, premium appliances, and rich walnut espresso cabinetry create a striking focal point. An open-concept plan flows seamlessly to your maintenance-free private yard. This home is bathed in natural light from expansive, VISTA-film treated windows for UV and IR protection, and a floor to ceiling window with automatic blinds. The second-level loft/great room is equally sun-filled, with hardwood floors carrying through the space. A laundry room is perfectly positioned here for daily ease. The Primary Suite is a serene retreat, featuring a generous walk-in closet, spa-inspired ensuite with waterfall soaker tub, dual vanities, glass shower, and direct access to a patio-sized private balcony. Secondary bedrooms each offer their own personal ensuites including a steam shower in the second bedroom and each boast a private balcony .The fully finished lower level provides direct garage access, a powder room with commercial wash sink, a spacious rec room, and ample storage. Perfect for entertaining, the roof top terrace offers a hot tub, gas hookups, hot/cold water connections, and breathtaking skyline views and sunsets. Your ELEVATOR offers effortless access from the lower level to the third floor, while a heated driveway and 1.5-car garage ensure year-round convenience. Additional highlights include hardwood flooring throughout (except rec room), Central air conditioning, a new high-efficiency heat pump (2024), and a professionally landscaped backyard. Every detail of this residence blends timeless character with contemporary sophistication designed to elevate both everyday living and memorable entertaining. (id:19720)
Royal LePage Performance Realty
137 Goodman Drive
Ottawa, Ontario
Welcome to this incredible executive retreat, perfectly set on a picturesque 2-acre lot in the highly sought-after Vance Farm community. Built by Land Ark Homes, this property combines luxury, comfort, and family living - featuring a 3-car garage, in-ground heated saltwater pool, and expansive landscaped grounds surrounded by nature. Offering just under 7,000 sq. ft. of beautifully finished living space, this home is designed to impress at every turn. Step inside to discover an elegant, open-concept layout and a brand-new, fully renovated kitchen - the true heart of the home - showcasing high-end finishes, premium appliances, timeless design that's perfect for both entertaining and everyday living. A butler and walk-in pantry complete the space and provide a true "chef-like" experience! The eating area is also fantastic and offers unobstructed views of the sprawling greenspace and inground pool. The main level den makes a wonderful home office surrounded by windows and natural light. The formal living and dining rooms are to either side of the foyer and provide exquisite space for entertaining. With four spacious bedrooms, a sun-filled loft, and a fully finished walk-out lower level, there's ample room for the whole family. The primary suite is gorgeous and very relaxing with a cozy gas fireplace and decorative stone surround. Coffered ceiling feature, walk-in closet and luxurious ensuite with deep roman tub, separate shower, water closet and double vanities. The lower level is an entertainer's dream - featuring a custom bar, state-of-the-art home theatre with seating for eight, a private gym, a 5th bedroom, and a spa-inspired bathroom that offers a true sense of retreat. To top it all off, there's a community park and playground right next door, making this the perfect blend of refined elegance and family-friendly comfort. Experience resort-style living just minutes from city conveniences - 137 Goodman Drive truly has it all. (id:19720)
RE/MAX Hallmark Realty Group
B01 - 63 Acacia Avenue
Ottawa, Ontario
Be the first to live in this brand-new, bright, and spacious 2-bedroom, 1-bath apartment available immediately in the sought-after Beechwood area. This modern unit features radiant heated floors, stainless steel appliances, and an in-suite washer and dryer for added convenience. Large windows fill the space with natural light, complementing the open and contemporary layout. Located just steps from grocery stores, local shops, cafes, and public transit, you'll have everything you need right at your doorstep. No parking available. Perfect for professionals or couples seeking a stylish new home in one of the city's most desirable neighborhoods. (id:19720)
Right At Home Realty
201 - 63 Acacia Avenue
Ottawa, Ontario
Be the first to live in this brand-new, bright, and spacious 1-bedroom, 1-bath apartment available immediately in the sought-after Beechwood area. This modern unit features radiant heated floors, stainless steel appliances, and an in-suite washer and dryer for added convenience. Large windows fill the space with natural light, complementing the open and contemporary layout. Located just steps from grocery stores, local shops, cafes, and public transit, you'll have everything you need right at your doorstep. No parking available. Perfect for professionals or couples seeking a stylish new home in one of the city's most desirable neighborhoods. (id:19720)
Right At Home Realty
58 - 120 Walleye Private
Ottawa, Ontario
Executive 2-Storey Condo in Sought-After Half Moon Bay! This bright and stylish 2-bedroom, 1.5-bath condo offers modern living with thoughtful upgrades and abundant natural light. Located on a quiet street close to schools, parks, greenspace, bike paths, transit, shopping, and the future LRT, this home combines comfort and convenience in one desirable package.The main level features a welcoming den/living space, open-concept kitchen, dining, and family area with upgraded wood flooring, high-end cabinetry, designer fixtures, and a cozy fireplace. A powder room and access to a sunny deck with a make it perfect for relaxing or entertaining. Upstairs, you'll find two spacious bedrooms, including a primary suite with a 4-piece ensuite and private balcony. Facing west, the home enjoys beautiful sunlight throughout the day. One surface parking space is also included. A perfect blend of style, comfort, and location-this Half Moon Bay condo is move-in ready and waiting for you to call it home! (id:19720)
Exp Realty
1035 Moore Street
Brockville, Ontario
Experience the perfect blend of comfort and style at 1035 Moore Drive in the welcoming Stirling Meadows community! This thoughtfully designed semi-detached bungalow delivers modern living in a peaceful neighbourhood - just moments from all the essentials, including HWY 401, shops, restaurants, and local amenities. Step through the front door into a sun-filled, open-concept layout that feels airy and inviting from the moment you arrive. The heart of the home is the contemporary kitchen, showcasing quartz counters, a sleek tile backsplash, plenty of storage, a convenient walk-in pantry, and an oversized island ideal for gathering with friends and family. The adjoining dining and living areas make everyday living a breeze, highlighted by a cozy gas fireplace and easy access to the rear deck-perfect for morning coffee or evening relaxation. The primary bedroom provides a serene escape with a walk-in closet and a spa-like en-suite featuring a dual vanity and beautifully appointed finishes. Two additional bedrooms and a well-appointed full bathroom offer great versatility-ideal for a growing family, home office, or overnight guests. Additional perks include main-floor laundry, an attached garage, and an unfinished lower level that's ready to suit your needs-whether it's storage, a future rec room, or hobby space. The paving and landscaping are to be completed this Fall, giving the exterior a polished finish, making this home move-in ready and waiting for its next chapter. Discover comfort, convenience, and small-town charm-welcome home to 1035 Moore! (id:19720)
Royal LePage Team Realty Adam Mills
1567 Cedar Mills Road
Ottawa, Ontario
Welcome to 1567 Cedar Mills Road - situated in the heart of beautiful, family oriented, Chateauneuf! Steps to parks, schools, recreation, shopping, nature paths & public transit! Ideally located on a cul-de-sac with limited traffic, this beautiful 3+1 bedroom home features a fantastic floor plan which includes a large, updated eat-in kitchen with granite countertops, an abundance of cupboard space, double sink and tasteful backsplash! Main level features a spacious living/dining room with solid hardwood throughout! The 2nd level boasts hardwood throughout the bedrooms and features a large primary bedroom with walk-in closet and access to a full 4 pc bath (with additional sink!) The lower level features a fully finished basement with an additional bedroom and separate family room with electric fireplace. Tons of storage found in the utility room and additional storage area off the utility room! Fully fenced backyard off kitchen, perfect for entertaining, with maintenance free PVC fence! Central A/C (2020), Furnace (2015), Roof (2021) all newer PVC windows. (id:19720)
RE/MAX Hallmark Realty Group
202 - 63 Acacia Avenue
Ottawa, Ontario
Be the first to live in this brand-new, bright, and spacious 1-bedroom, 1-bath apartment available immediately in the sought-after Beechwood area. This modern unit features radiant heated floors, stainless steel appliances, and an in-suite washer and dryer for added convenience. Large windows fill the space with natural light, complementing the open and contemporary layout. Located just steps from grocery stores, local shops, cafes, and public transit, you'll have everything you need right at your doorstep. No parking available. Perfect for professionals or couples seeking a stylish new home in one of the city's most desirable neighborhoods. (id:19720)
Right At Home Realty
2131 2nd Concession Road
Augusta, Ontario
Turn-Key Charmer on 1.45 Acres! This absolutely adorable 1-bedroom, 1-bath home sits on 1.45 acres surrounded by trees and just minutes to Brockville. This turn-key property comes fully furnished, with all appliances and household furnishings. This cozy gem features an open-concept kitchen and dining area, a 4-piece bath with a linen closet, and a cleverly hidden washer/dryer tucked neatly inside the living room closet. This property was fully updated in 2022. Outside, enjoy the spacious yard perfect for entertaining with a handy storage shed in. Conveniently located just minutes from all the amenities of Brockville, this property combines country, comfort, charm, and simplicity in one move-in-ready package! (id:19720)
Royal LePage Team Realty
26 Jackson Court
Ottawa, Ontario
*Open House Sunday November 9th 2-4* Fantastic value in desirable Beaverbrook, home to top schools & amazing parks & on the doorstep of Kanata's Hi-Tech park. No shared walls in this unique townhome design with a 2 car garage & 3 bedrooms plus a main floor den which you could make a 4th bedroom. Thoughtfully designed kitchen with great counter & cupboard space & updated bathrooms, neutral decor is move-in ready. Parquet & tile flooring throughout, no carpet. The basement has drywall but awaits your finishing touches. Furnace 2012, AC 2003. Roof & windows covered by the condo corp. Main floor offers great space in the living room with track lighting & a gas fireplace & patio doors to the fenced backyard. Enjoy your entertainment sized deck redone in 2019. The curated gardens offer something new every season. This property is not to be missed. (id:19720)
Royal LePage Team Realty
356 Tourmaline Crescent
Ottawa, Ontario
Welcome to this, upgraded carpet-free townhome offering nearly 1,900 square feet of stylish living space. The inviting foyer leads to an open-concept main floor featuring hardwood and ceramic floors throughout. Enjoy a spacious eat-in kitchen with Corian counters, ample cupboard space, and a seamless flow into the great room and dining area - perfect for entertaining. The large primary bedroom includes a 4-piece ensuite with a relaxing soaker tub, complemented by two additional generous-sized bedrooms and a second full bathroom. The bright, finished lower level offers a cozy family room with a fireplace, large window, laundry area, and plenty of storage. Upper levelTankless hot water system . Located in a family-oriented community, surrounded by French, English, elementary and high schools, parks, and shopping - a perfect place to call home. (id:19720)
Exp Realty
B - 1223 Kitchener Avenue
Ottawa, Ontario
Welcome home to this charming one-bedroom unit featuring an open-concept layout with a private entrance. This bright and inviting space offers oversized windows for abundant natural light, a luxurious full bathroom, and the convenience of one parking space. Utilities and high-speed internet are included, making this the perfect blend of comfort and simplicity. (id:19720)
Exp Realty


