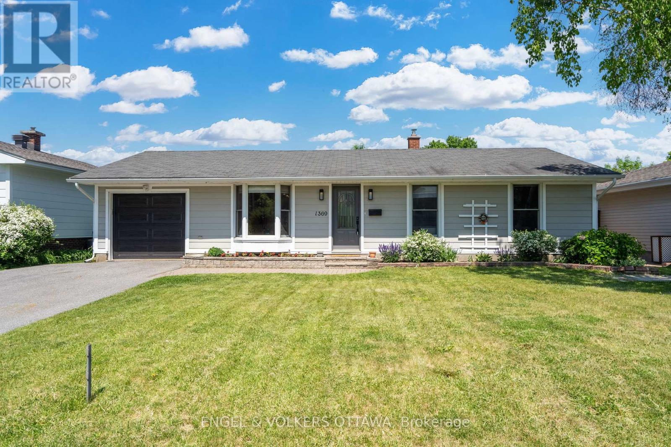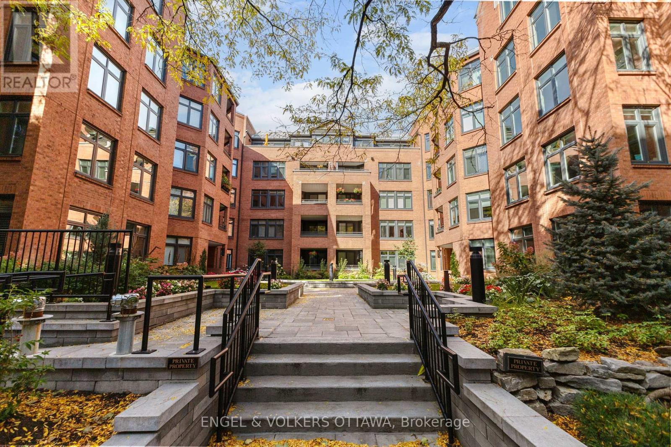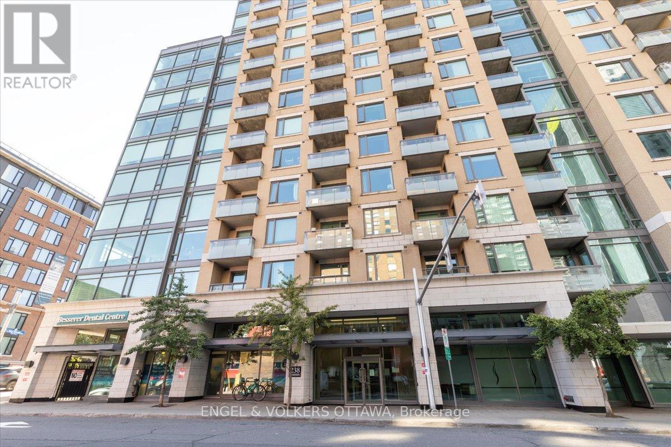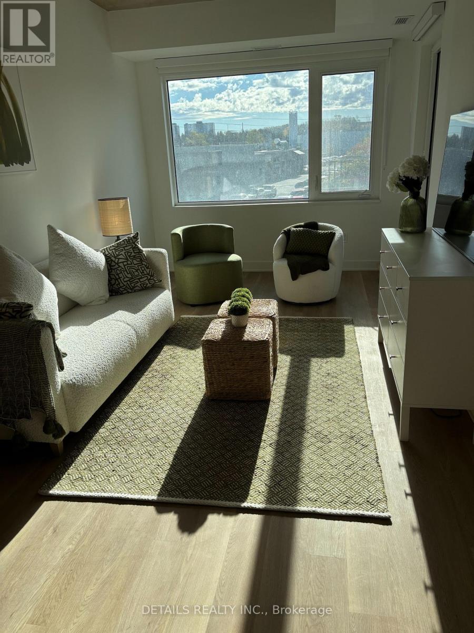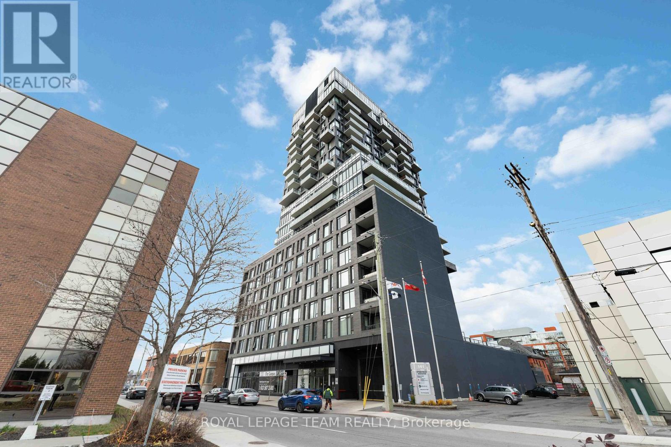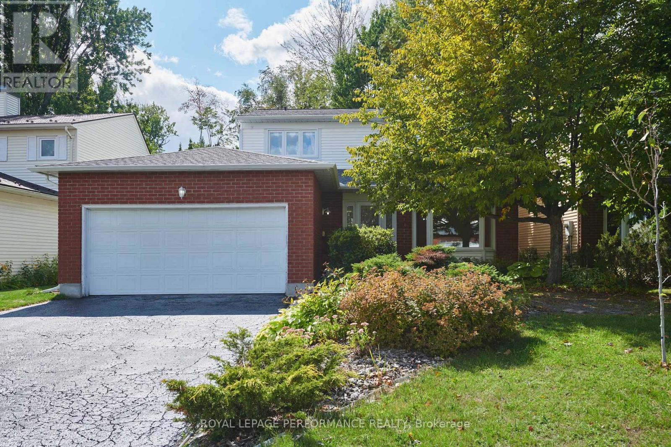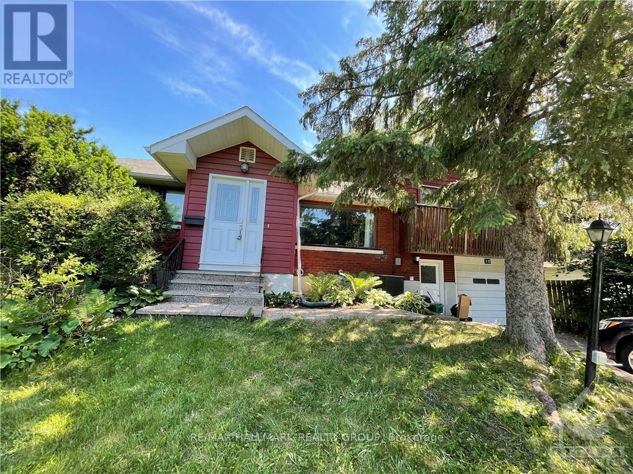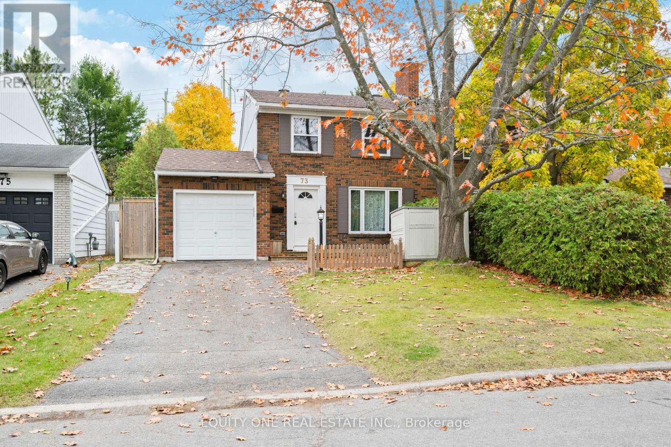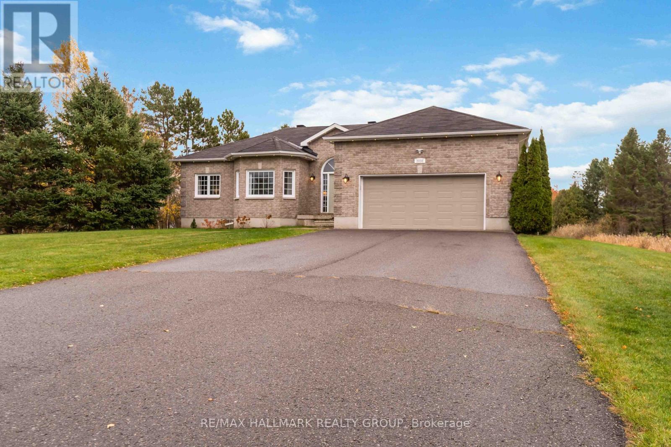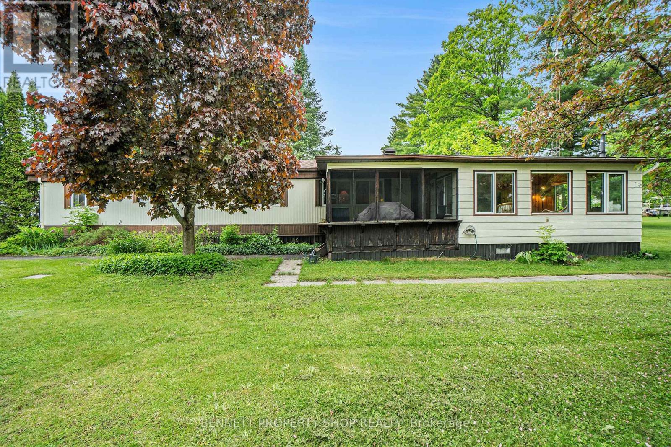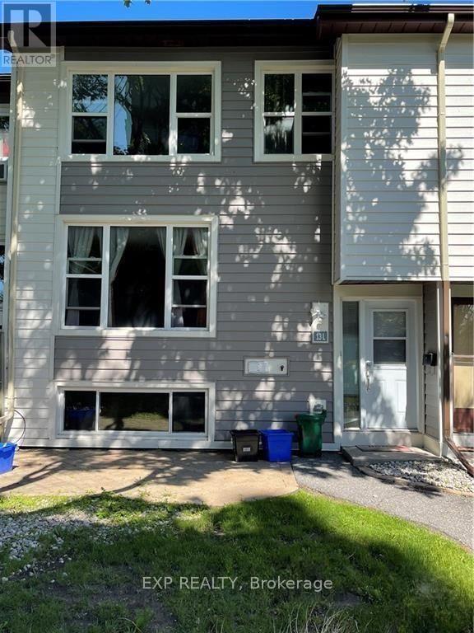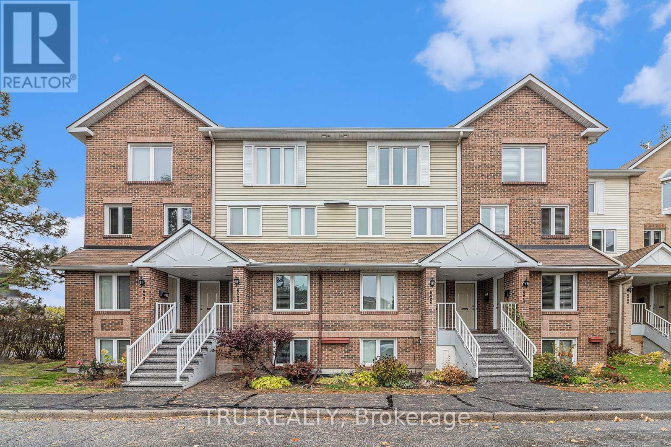Ottawa Listings
1369 Fontenay Crescent
Ottawa, Ontario
Welcome to 1369 Fontenay Crescent! This rare 4 bedroom, 3 bathroom renovated bungalow with backyard oasis and inground pool is located on a quiet street. Step inside to find gorgeous hardwood floors, chef's Kitchen with granite island & top end appliances including a wall oven & Bosch induction cooktop. The primary bedroom retreat features a cozy stone surround gas fireplace & ensuite bath with heated floors. French doors lead to the deck from both the primary bedroom & dining areas, creating a seamless indoor-outdoor flow. The professionally finished lower level offers even more space with a large family room, office & a convenient third bathroom with walk-in glass shower. Enjoy the private, fenced backyard & composite deck with glass rails, BBQ gas hookup, pergola & a 32' x 16' inground pool! Additional space in the yard is separated by a wrought iron fence. Located steps away from parks, trails, shopping, the O-Train & loads of amenities! (id:19720)
Engel & Volkers Ottawa
206 - 205 Somerset Street W
Ottawa, Ontario
Prime Location! This elegant brick residence exudes timeless charm! Designed by renowned Barry Hobin Architecture, Somerset Court offers spacious, thoughtfully planned apartments with generous room proportions. This bright unit features large picture windows, a classic white eat-in kitchen with peninsula, breakfast bar, abundant cabinetry, counter space, and a pantry, renovated in 2019 along with the ensuite bath. The main bath has also been tastefully updated, and convenient in-suite laundry adds to everyday ease. The inviting living and dining areas are perfect for entertaining. The large primary bedroom includes a light and airy ensuite and walk-in closet, complemented by a well-sized second bedroom and another full bath. A wonderful opportunity to live in one of the most desirable areas. Walkable to all amenities! (id:19720)
Engel & Volkers Ottawa
213 - 238 Besserer Street
Ottawa, Ontario
This bright 978 sq/ft model move-in ready corner unit offers an abundance of natural light with large windows, freshly painted interior (2025),and elegant finishes including granite counters and custom Hunter Douglas blinds and curtains. The building provides exceptional amenitiessuch as an indoor pool, exercise room, sauna, and party room, while underground parking and a storage locker are included for addedconvenience. Perfectly situated within walking distance to restaurants, cafes, the ByWard Market, Rideau Centre, Rideau Canal, LRT RideauStation, and Ottawa U, this home combines style, comfort, and an unbeatable location. Some photos virtually staged. (id:19720)
Engel & Volkers Ottawa
1655 Carling Avenue
Ottawa, Ontario
Multiple 1 bedroom units available. Be the first to live in this beautiful building. Amazing location minutes to downtown, right off the Queensway. Many 1 bedroom units available ranging from approx. 550-679 SQFT. Available immediately. Rent ranges from $1800 to $2100. Please contact to book a tour. (id:19720)
Details Realty Inc.
306 - 203 Catherine Street
Ottawa, Ontario
Welcome to 306-203 Catherine Street, a modern and stylish studio apartment in the heart of downtown Ottawa. This 411 SqFt (as per builder floor plans) gem features wide plank-engineered hardwood floors, exposed concrete ceilings, and floor-to-ceiling windows that fill the space with incredible natural light. The sleek kitchen offers stainless steel appliances, a gas stovetop, stone countertops, and European-style cabinetry, blending functionality with contemporary design. The spa-like bathroom boasts elegant modern finishes. Located in the sought-after SoBa Building, residents enjoy premium amenities, including a skygarden party room, an outdoor pool, and concierge service from 8 am to 8:30 pm. Perfectly situated where Centretown meets the Glebe, this home is just steps from Bank and Elgin Streets, with the Rideau Canal only a short stroll away. The location is ideal for both a weekday commute and year-round weekend activities. (id:19720)
Royal LePage Team Realty
3804 Autumnwood Street
Ottawa, Ontario
NO REAR NEIGHBOURS - BACKS ONTO NCC PROPERTY!! This charming spacious family home offers the perfect blend of privacy, comfort & convenience in Emerald Woods . Ideally located close to schools, parks, shopping, transit, golf courses & the Airport Parkway, this property is a true gem. This home features low-maintenance, carpet-free living with easy-care hardwood & tiled flooring throughout. With 3 Bedrooms, 3.5 Bathrooms, an attached double garage with inside entry & additional finished living space on the lower level, there's room for the whole family to grow & enjoy. A welcoming flagstone walkway leads you to the front patio & into the sunlit Foyer. The spacious Living Room, featuring a bay window, is an ideal space to relax or entertain guests. Adjacent to the Living Room, the Dining Room offers a perfect spot for family meals. The Kitchen, with ample cupboard space & counter prep area, flows seamlessly into the Breakfast area & cozy Family Room with a fireplace. Sliding doors from the Family Room open to the private backyard, which backs onto a beautiful greenbelt of trees & wooded NCC property - providing unparalleled privacy. The main level also includes a convenient 2-piece Powder Room. Upstairs, the bright & spacious Primary Suite features a bay window, large walk-in closet & 4-piece ensuite bathroom - your perfect retreat. Two additional generously sized Bedrooms & a full 4-piece Bathroom complete the upper floor. The lower level offers a wealth of bonus space, including a finished Rec Room, a 3-piece Bathroom & a versatile Bonus/Flex room - ideal for a home office, gym, or playroom. An extended unfinished storage & utility area, combined with the Laundry area, offers endless possibilities for customization. Whether you're relaxing by the fire or enjoying the natural beauty of the backyard, this property has something for everyone. 24hrs irrevocable on all offers per Form 244. Property taxes are estimated via the City of Ottawa Tax Estimator. (id:19720)
Royal LePage Performance Realty
38 Capilano Drive
Ottawa, Ontario
Ready for Move-in.This detached home is located in a well-established, family-friendly neighbourhood close to Merivale High School, public transit, parks, and shopping.The property features a spacious private backyard (note: the above-ground pool is closed and not for use), and a basement with a separate entrance through the garage. The basement includes two additional rooms and a full bathroom, offering flexibility for extended family, guests, or a home office setup.With 3 bedrooms, hardwood floors throughout, and a large kitchen, this home offers space, comfort, and excellent convenience in a prime location. (id:19720)
RE/MAX Hallmark Realty Group
73 Hobart Crescent
Ottawa, Ontario
Spacious 4-Bedroom Home Backing Onto Greenspace in Desirable Arlington Woods on a quiet Crescent! Welcome to this bright and inviting semi-detached 2-storey home featuring 4 bedrooms, 3 bathrooms, and an attached 1-car garage - perfectly located in the sought-after community of Arlington Woods.The main floor offers large principal rooms including a sun-filled living room, formal dining room, and an eat-in kitchen with plenty of cabinetry, ample counter space, and direct access to the side of the home and basement. Patio doors off the dining area lead to your private backyard, backing onto peaceful greenspace - ideal for relaxing or entertaining. A convenient powder room completes the main level. Upstairs, you'll find freshly refinished floors and four generous bedrooms, along with a full family bathroom. The finished lower level adds even more living space, featuring a bedroom, full bathroom with laundry, cozy family room, and storage area. Located close to shops, restaurants, schools, parks, and walking paths, this home offers the perfect blend of comfort, space, and convenience in one of Ottawa's most established neighbourhoods. (id:19720)
Equity One Real Estate Inc.
2030 Kingsley Street
Clarence-Rockland, Ontario
Escape to tranquillity in this beautiful 3+1 bedroom, 2-bath bungalow nestled on a private 1.25-acre lot in Bourget. Perfectly blending comfort and country charm, this home offers an open-concept layout with hardwood and tile flooring, a bright and spacious living room drenched in natural sunlight, and a modern kitchen ideal for entertaining. The large primary suite features its own 4-piece ensuite, while two additional bedrooms provide space for family or guests. The fully finished basement expands your living area with a generous recreation room, a fourth bedroom, and durable laminate flooring. Step outside and discover your personal retreat - a private yard complete with a wood-burning sauna and an impressive 22' Arctic Acres Geodesic Dome (fully powered) for four-season gardening or creative projects. Whether you're looking for a peaceful escape, a family home, or a property with character and potential, this Bourget gem has it all! (id:19720)
RE/MAX Hallmark Realty Group
36 Woodside Lane
Mcnab/braeside, Ontario
Surround yourself in nature at Glenalee Park, right on beautiful White Lake. This 50+ adult lifestyle community is well known for its very hospitable and friendly residents. The Park grounds are well-established and offer residents a serene and welcoming place to kick back and relax. Leave the stress of the city behind and enjoy boating, fishing, swimming, hiking trails, ATV trails, golf, skiing, or just pull up a chair and a good book and watch the sun set over the lake from your spacious screened-in porch. This is a very spacious & generous floorplan that offers a large kitchen with room for the whole family to gather and dine, opening to the family room with space for everyone to cheer on Game night. Beyond there's another spacious yet cozy propane stove in the living room overlooking the gardens with a view of the lake. Plus, a private screened-in porch for a sip of wine while you BBQ. The principal bedroom is sunny, right and inviting and next to the large 4-piece bathroom with a soaker tub and separate shower. The second bedroom is a nice size and is equally bright and cheerful - perfect to accommodate overnight guests. The living room could easily be transformed into a 3rd bedroom or home office. A single-car garage with workshop room is a dream come true. Lots of storage plus a shed for your toys. Affordable Resort living all year long awaits, and it is all so close to the amenities of Arnprior and Renfrew. Schedule a private showing and imagine the possibilities. 24 hours irrevocable on all offers. (id:19720)
Bennett Property Shop Realty
L - 13 Banner Road
Ottawa, Ontario
This charming 3-bedroom home is nestled in a family-friendly neighbourhood, just minutes from schools, parks, shopping, and more. The main level welcomes you with a bright foyer, an open and spacious living and dining area featuring gleaming hardwood floors, and a well-appointed kitchen with abundant cupboard space. Upstairs offers laminate flooring throughout, two generous bedrooms, a full bathroom, and a convenient linen closet. The fully finished lower level includes a sun-filled bedroom, a cozy family room, a laundry area, a powder room with a shower, and plenty of storage. Lovingly maintained and move-in ready, this home is an absolute must-see! (id:19720)
Exp Realty
6603a - 6603 Bilberry Drive
Ottawa, Ontario
Discover this charming, updated & spacious 2-bedroom, 1.5-bath stacked condo ideally located across from Bilberry Park in Orleans. Filled with natural light from large windows, the home features a practical layout that includes a spacious open-concept living and dining area along with a freshly renovated kitchen. New contemporary flooring on both levels & new carpet on the stairs. On the lower level, you'll find two good sized and bright bedrooms, a generously sized full bath and plenty of storage not only in the large closets, but there's even more in the laundry room & under the stairs. Step out to your partially covered private patio with great afternoon shade, where you can entertain family and friends, enjoy your favorite beverage and some summer time BBQ'ing. Nestled in a quiet, family-oriented community, this property offers the best of both worlds: peaceful green surroundings and easy access to city amenities. You'll be within walking distance of parks, schools, and scenic trails, with nearby shopping, dining, and transit options close at hand. Plus, Highway 174 is just minutes away, making your commute effortless. 1 parking spot included just steps from your front door! Visitor parking nearby. Put this one on your must see list! (id:19720)
Tru Realty


