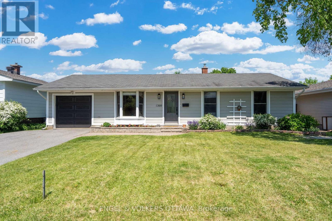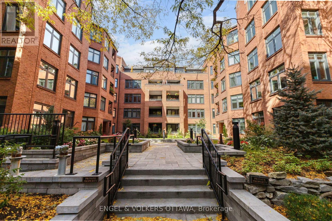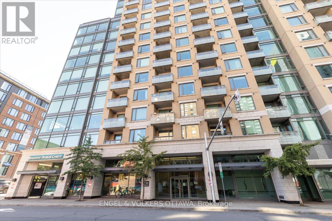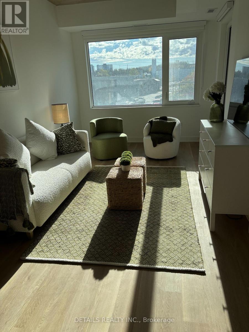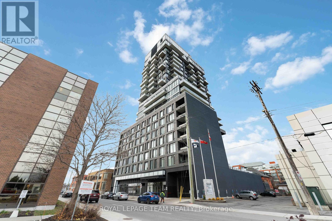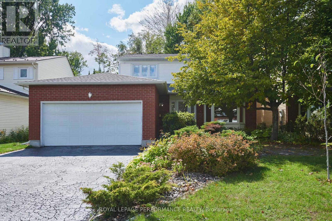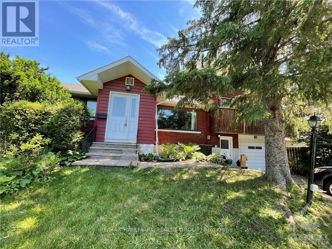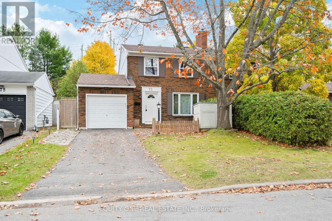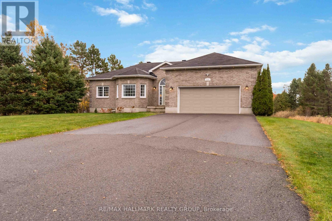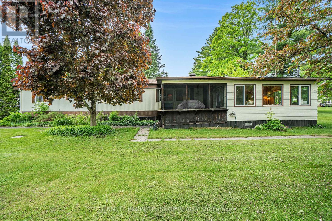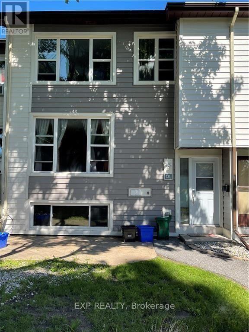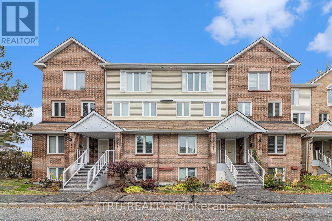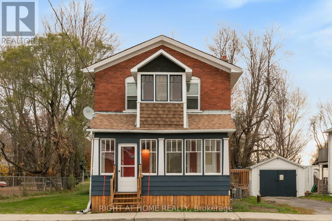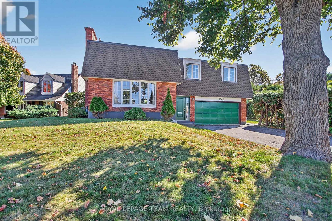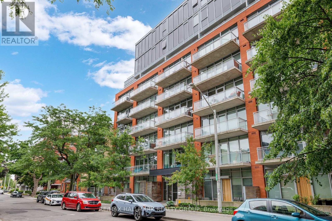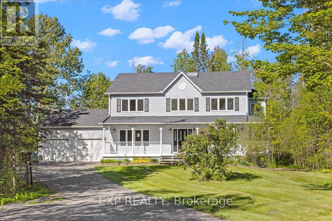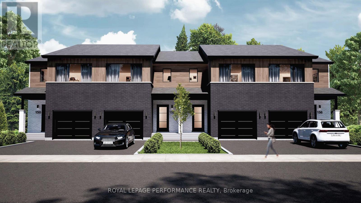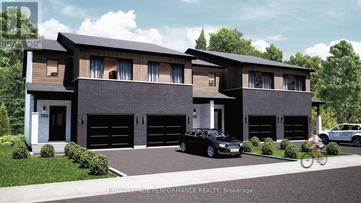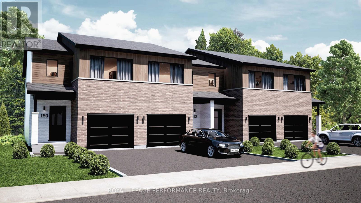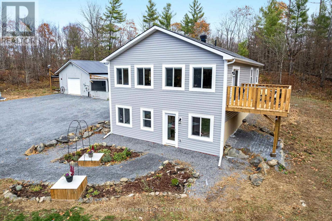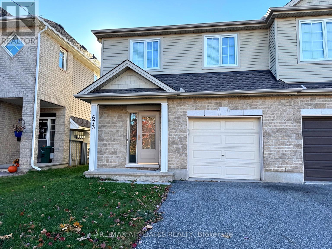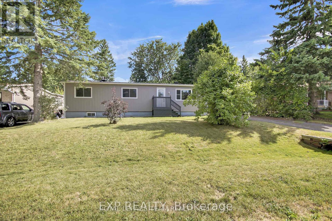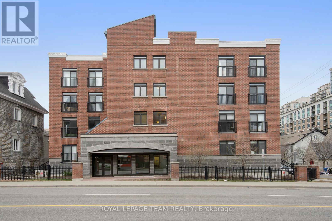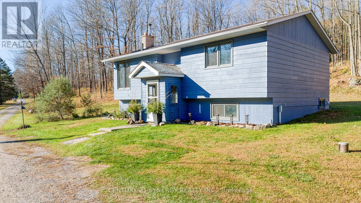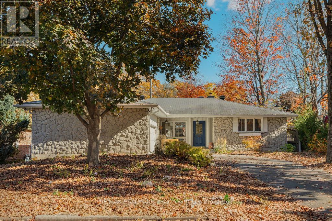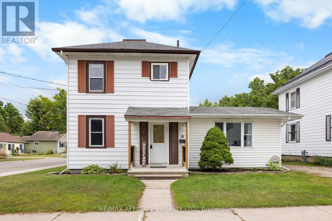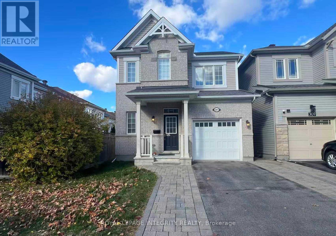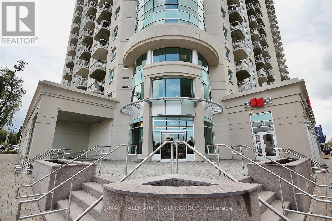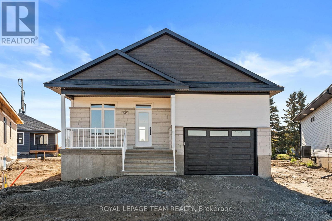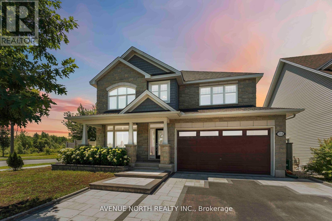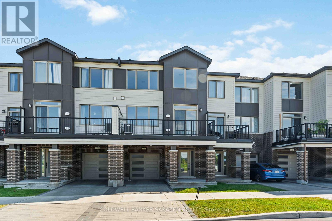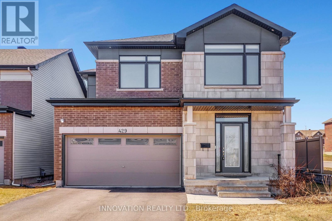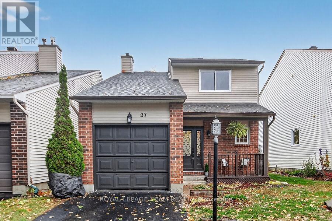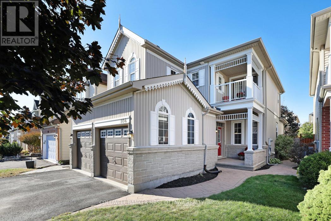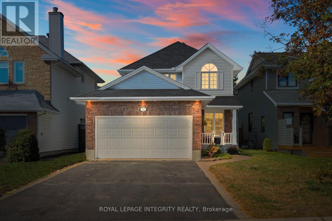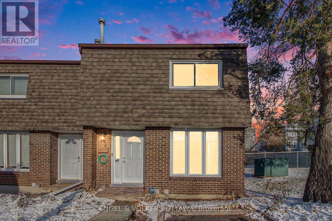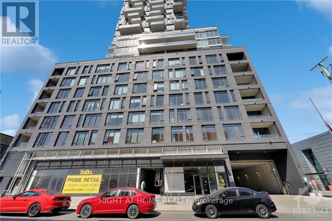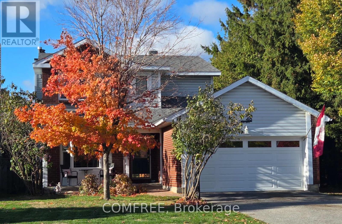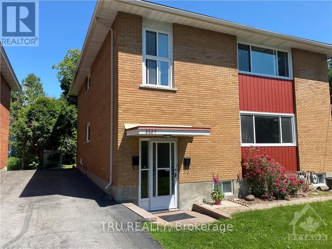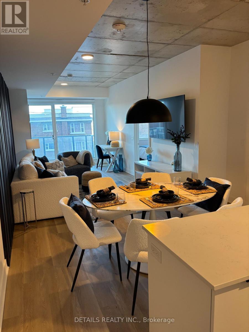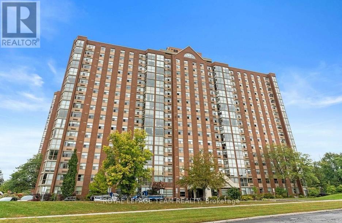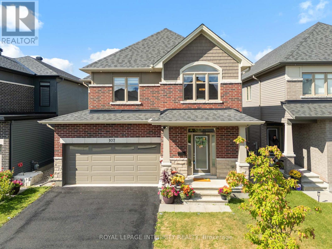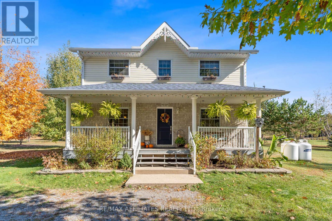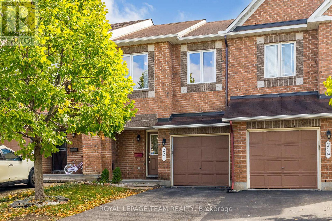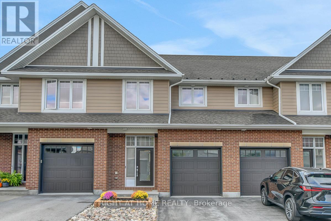Ottawa Listings
1369 Fontenay Crescent
Ottawa, Ontario
Welcome to 1369 Fontenay Crescent! This rare 4 bedroom, 3 bathroom renovated bungalow with backyard oasis and inground pool is located on a quiet street. Step inside to find gorgeous hardwood floors, chef's Kitchen with granite island & top end appliances including a wall oven & Bosch induction cooktop. The primary bedroom retreat features a cozy stone surround gas fireplace & ensuite bath with heated floors. French doors lead to the deck from both the primary bedroom & dining areas, creating a seamless indoor-outdoor flow. The professionally finished lower level offers even more space with a large family room, office & a convenient third bathroom with walk-in glass shower. Enjoy the private, fenced backyard & composite deck with glass rails, BBQ gas hookup, pergola & a 32' x 16' inground pool! Additional space in the yard is separated by a wrought iron fence. Located steps away from parks, trails, shopping, the O-Train & loads of amenities! (id:19720)
Engel & Volkers Ottawa
206 - 205 Somerset Street W
Ottawa, Ontario
Prime Location! This elegant brick residence exudes timeless charm! Designed by renowned Barry Hobin Architecture, Somerset Court offers spacious, thoughtfully planned apartments with generous room proportions. This bright unit features large picture windows, a classic white eat-in kitchen with peninsula, breakfast bar, abundant cabinetry, counter space, and a pantry, renovated in 2019 along with the ensuite bath. The main bath has also been tastefully updated, and convenient in-suite laundry adds to everyday ease. The inviting living and dining areas are perfect for entertaining. The large primary bedroom includes a light and airy ensuite and walk-in closet, complemented by a well-sized second bedroom and another full bath. A wonderful opportunity to live in one of the most desirable areas. Walkable to all amenities! (id:19720)
Engel & Volkers Ottawa
213 - 238 Besserer Street
Ottawa, Ontario
This bright 978 sq/ft model move-in ready corner unit offers an abundance of natural light with large windows, freshly painted interior (2025),and elegant finishes including granite counters and custom Hunter Douglas blinds and curtains. The building provides exceptional amenitiessuch as an indoor pool, exercise room, sauna, and party room, while underground parking and a storage locker are included for addedconvenience. Perfectly situated within walking distance to restaurants, cafes, the ByWard Market, Rideau Centre, Rideau Canal, LRT RideauStation, and Ottawa U, this home combines style, comfort, and an unbeatable location. Some photos virtually staged. (id:19720)
Engel & Volkers Ottawa
1655 Carling Avenue
Ottawa, Ontario
Multiple 1 bedroom units available. Be the first to live in this beautiful building. Amazing location minutes to downtown, right off the Queensway. Many 1 bedroom units available ranging from approx. 550-679 SQFT. Available immediately. Rent ranges from $1800 to $2100. Please contact to book a tour. (id:19720)
Details Realty Inc.
306 - 203 Catherine Street
Ottawa, Ontario
Welcome to 306-203 Catherine Street, a modern and stylish studio apartment in the heart of downtown Ottawa. This 411 SqFt (as per builder floor plans) gem features wide plank-engineered hardwood floors, exposed concrete ceilings, and floor-to-ceiling windows that fill the space with incredible natural light. The sleek kitchen offers stainless steel appliances, a gas stovetop, stone countertops, and European-style cabinetry, blending functionality with contemporary design. The spa-like bathroom boasts elegant modern finishes. Located in the sought-after SoBa Building, residents enjoy premium amenities, including a skygarden party room, an outdoor pool, and concierge service from 8 am to 8:30 pm. Perfectly situated where Centretown meets the Glebe, this home is just steps from Bank and Elgin Streets, with the Rideau Canal only a short stroll away. The location is ideal for both a weekday commute and year-round weekend activities. (id:19720)
Royal LePage Team Realty
3804 Autumnwood Street
Ottawa, Ontario
NO REAR NEIGHBOURS - BACKS ONTO NCC PROPERTY!! This charming spacious family home offers the perfect blend of privacy, comfort & convenience in Emerald Woods . Ideally located close to schools, parks, shopping, transit, golf courses & the Airport Parkway, this property is a true gem. This home features low-maintenance, carpet-free living with easy-care hardwood & tiled flooring throughout. With 3 Bedrooms, 3.5 Bathrooms, an attached double garage with inside entry & additional finished living space on the lower level, there's room for the whole family to grow & enjoy. A welcoming flagstone walkway leads you to the front patio & into the sunlit Foyer. The spacious Living Room, featuring a bay window, is an ideal space to relax or entertain guests. Adjacent to the Living Room, the Dining Room offers a perfect spot for family meals. The Kitchen, with ample cupboard space & counter prep area, flows seamlessly into the Breakfast area & cozy Family Room with a fireplace. Sliding doors from the Family Room open to the private backyard, which backs onto a beautiful greenbelt of trees & wooded NCC property - providing unparalleled privacy. The main level also includes a convenient 2-piece Powder Room. Upstairs, the bright & spacious Primary Suite features a bay window, large walk-in closet & 4-piece ensuite bathroom - your perfect retreat. Two additional generously sized Bedrooms & a full 4-piece Bathroom complete the upper floor. The lower level offers a wealth of bonus space, including a finished Rec Room, a 3-piece Bathroom & a versatile Bonus/Flex room - ideal for a home office, gym, or playroom. An extended unfinished storage & utility area, combined with the Laundry area, offers endless possibilities for customization. Whether you're relaxing by the fire or enjoying the natural beauty of the backyard, this property has something for everyone. 24hrs irrevocable on all offers per Form 244. Property taxes are estimated via the City of Ottawa Tax Estimator. (id:19720)
Royal LePage Performance Realty
38 Capilano Drive
Ottawa, Ontario
Ready for Move-in.This detached home is located in a well-established, family-friendly neighbourhood close to Merivale High School, public transit, parks, and shopping.The property features a spacious private backyard (note: the above-ground pool is closed and not for use), and a basement with a separate entrance through the garage. The basement includes two additional rooms and a full bathroom, offering flexibility for extended family, guests, or a home office setup.With 3 bedrooms, hardwood floors throughout, and a large kitchen, this home offers space, comfort, and excellent convenience in a prime location. (id:19720)
RE/MAX Hallmark Realty Group
73 Hobart Crescent
Ottawa, Ontario
Spacious 4-Bedroom Home Backing Onto Greenspace in Desirable Arlington Woods on a quiet Crescent! Welcome to this bright and inviting semi-detached 2-storey home featuring 4 bedrooms, 3 bathrooms, and an attached 1-car garage - perfectly located in the sought-after community of Arlington Woods.The main floor offers large principal rooms including a sun-filled living room, formal dining room, and an eat-in kitchen with plenty of cabinetry, ample counter space, and direct access to the side of the home and basement. Patio doors off the dining area lead to your private backyard, backing onto peaceful greenspace - ideal for relaxing or entertaining. A convenient powder room completes the main level. Upstairs, you'll find freshly refinished floors and four generous bedrooms, along with a full family bathroom. The finished lower level adds even more living space, featuring a bedroom, full bathroom with laundry, cozy family room, and storage area. Located close to shops, restaurants, schools, parks, and walking paths, this home offers the perfect blend of comfort, space, and convenience in one of Ottawa's most established neighbourhoods. (id:19720)
Equity One Real Estate Inc.
2030 Kingsley Street
Clarence-Rockland, Ontario
Escape to tranquillity in this beautiful 3+1 bedroom, 2-bath bungalow nestled on a private 1.25-acre lot in Bourget. Perfectly blending comfort and country charm, this home offers an open-concept layout with hardwood and tile flooring, a bright and spacious living room drenched in natural sunlight, and a modern kitchen ideal for entertaining. The large primary suite features its own 4-piece ensuite, while two additional bedrooms provide space for family or guests. The fully finished basement expands your living area with a generous recreation room, a fourth bedroom, and durable laminate flooring. Step outside and discover your personal retreat - a private yard complete with a wood-burning sauna and an impressive 22' Arctic Acres Geodesic Dome (fully powered) for four-season gardening or creative projects. Whether you're looking for a peaceful escape, a family home, or a property with character and potential, this Bourget gem has it all! (id:19720)
RE/MAX Hallmark Realty Group
36 Woodside Lane
Mcnab/braeside, Ontario
Surround yourself in nature at Glenalee Park, right on beautiful White Lake. This 50+ adult lifestyle community is well known for its very hospitable and friendly residents. The Park grounds are well-established and offer residents a serene and welcoming place to kick back and relax. Leave the stress of the city behind and enjoy boating, fishing, swimming, hiking trails, ATV trails, golf, skiing, or just pull up a chair and a good book and watch the sun set over the lake from your spacious screened-in porch. This is a very spacious & generous floorplan that offers a large kitchen with room for the whole family to gather and dine, opening to the family room with space for everyone to cheer on Game night. Beyond there's another spacious yet cozy propane stove in the living room overlooking the gardens with a view of the lake. Plus, a private screened-in porch for a sip of wine while you BBQ. The principal bedroom is sunny, right and inviting and next to the large 4-piece bathroom with a soaker tub and separate shower. The second bedroom is a nice size and is equally bright and cheerful - perfect to accommodate overnight guests. The living room could easily be transformed into a 3rd bedroom or home office. A single-car garage with workshop room is a dream come true. Lots of storage plus a shed for your toys. Affordable Resort living all year long awaits, and it is all so close to the amenities of Arnprior and Renfrew. Schedule a private showing and imagine the possibilities. 24 hours irrevocable on all offers. (id:19720)
Bennett Property Shop Realty
L - 13 Banner Road
Ottawa, Ontario
This charming 3-bedroom home is nestled in a family-friendly neighbourhood, just minutes from schools, parks, shopping, and more. The main level welcomes you with a bright foyer, an open and spacious living and dining area featuring gleaming hardwood floors, and a well-appointed kitchen with abundant cupboard space. Upstairs offers laminate flooring throughout, two generous bedrooms, a full bathroom, and a convenient linen closet. The fully finished lower level includes a sun-filled bedroom, a cozy family room, a laundry area, a powder room with a shower, and plenty of storage. Lovingly maintained and move-in ready, this home is an absolute must-see! (id:19720)
Exp Realty
6603a - 6603 Bilberry Drive
Ottawa, Ontario
Discover this charming, updated & spacious 2-bedroom, 1.5-bath stacked condo ideally located across from Bilberry Park in Orleans. Filled with natural light from large windows, the home features a practical layout that includes a spacious open-concept living and dining area along with a freshly renovated kitchen. New contemporary flooring on both levels & new carpet on the stairs. On the lower level, you'll find two good sized and bright bedrooms, a generously sized full bath and plenty of storage not only in the large closets, but there's even more in the laundry room & under the stairs. Step out to your partially covered private patio with great afternoon shade, where you can entertain family and friends, enjoy your favorite beverage and some summer time BBQ'ing. Nestled in a quiet, family-oriented community, this property offers the best of both worlds: peaceful green surroundings and easy access to city amenities. You'll be within walking distance of parks, schools, and scenic trails, with nearby shopping, dining, and transit options close at hand. Plus, Highway 174 is just minutes away, making your commute effortless. 1 parking spot included just steps from your front door! Visitor parking nearby. Put this one on your must see list! (id:19720)
Tru Realty
6615 Fourth Line Road
Ottawa, Ontario
Country Living Meets City Convenience! Welcome to 6615 Fourth Line Road, nestled in the heart of North Gower. Enjoy the best of both worlds - steps from everyday amenities like North Gower Public School, Alfred Taylor Recreation Centre, restaurants, shops and entertainment, yet just a 10-minute drive to Osgoode or Manotick, and 15 minutes to Barrhaven or Kemptville. Inside, this beautifully renovated century home blends heritage charm with modern comfort. You'll love the red-brick exterior, high ceilings, detailed trim, and sun-filled rooms that bring warmth and character throughout. The main floor features a welcoming enclosed sunroom and foyer, a bright family room with engineered hardwood and oversized windows, and a stylish eat-in kitchen with stainless steel appliances, a gas stove, extended-height cabinetry, and side-door access to the yard. The addition includes a flexible den - ideal for a home office or dining space - plus a convenient half bath and main-floor laundry. Upstairs, the primary bedroom offers a generous size and walk-in closet, while the second bedroom features its own walk-in closet and enclosed balcony - a cozy retreat for morning coffee. A four-piece bath completes this level. The unfinished, half-height lower level provides ample storage space, while outdoors, you'll find driveway parking for three, a detached garage, perfect for a motorcycle, ATV or a workshop, and a large yard with an included gazebo and firepit for entertaining or relaxing under the stars. With updated utilities including forced-air natural gas heating and central A/C, and extensive renovations throughout, this home delivers efficiency, modern features and comfort. Tenant pays heat and hydro - water is covered by the landlord. Discover the perfect blend of rural charm and city convenience - contact us today to book your private showing! (id:19720)
Right At Home Realty
18 Tierney Drive
Ottawa, Ontario
Bigger Is Better! This impressive two-storey family home with upgraded brick exterior, offers over 3,850 square feet of beautifully finished living space in a prime location, featuring 4 bedrooms and 5 bathrooms, including two primary bedroom retreats complete with full ensuites and walk-in closets-perfect for multi-generational living. The fully finished lower level includes an in-law suite with a recreation room, full kitchen, and bathroom, providing ideal space for guests or extended family. Elegant hardwood floors, two grand hardwood staircases, and upgraded moldings throughout add timeless appeal, while the spacious living and dining rooms make entertaining effortless. The main floor family room with a gas fireplace creates a cozy gathering spot, and the large eat-in kitchen with granite countertops opens to an extra-deep, fully fenced backyard with a rear patio and so much space -perfect for outdoor enjoyment. Additional features of this Minto Naismith model elevation K includes: a double car garage, main floor laundry, spacious concrete front porch, new furnace (2019), roof (2020), and flexible closing. Ideally located close to amenities, recreation, schools, and public transit, with an easy commute to downtown, this better-than-new home combines size, style, and convenience-proving that bigger truly is better! BONUS: Driveway snow removal is included for the season. 24 hours irrevocable on offers. Some photos are digitally enhanced. (id:19720)
Bennett Property Shop Realty
1900 Southampton Court
Ottawa, Ontario
Cul-de-Sac. Convenient location in Belair Park close to schools, bike paths, 417 access, bus stops, shopping and much more. This lovely detached side split home is perfect for a growing family with lots of space to entertain and play. Plenty of parking with a double garage and large driveway. Everything you could want for a family, young or older! Check it out! (id:19720)
Royal LePage Team Realty
933 - 340 Mcleod Street
Ottawa, Ontario
Penthouse Living in Centretown Ottawa - The Hideaway at it's best. Wake up to sun-drenched skyline views in this stunning top-floor 1-bedroom condo, available for the first time from its original owner. South-facing and filled with natural light, this home offers sweeping views of the Glebe, Lansdowne, and Ottawa's vibrant core. Inside, 10-foot ceilings and a full wall of windows create a bright, open space that feels both stylish and spacious. The modern kitchen features quartz countertops, upgraded cabinetry, and a custom island with extra storage and seating perfect for morning coffee, meal prep, or entertaining. A convenient desk for working from home. Large closets and in-suite laundry. Engineered hardwood floors flow throughout, and the sleek bathroom adds a touch of spa-like calm. Step onto your private balcony and unwind above the city, your personal outdoor escape. Life at The Hideaway feels like a resort every day. Enjoy the heated saltwater pool, fire pit, and fully equipped gym. Host friends in the party room with bar and pool table, or catch a film in the theatre room. Practical perks include secure bike storage, underground visitor parking, your own parking space and storage locker. Located just off Bank Street, you're steps from Ottawa's best cafés, restaurants, shops, and parks. Walk to Elgin Street, the Glebe, and Lansdowne Park festivals and nightlife are right at your doorstep. With a Walk Score of 99 and Bike Score of 97, this condo perfectly balances peaceful penthouse living with the energy of city life. If you're a single professional or first-time buyer looking for a space that's modern, move-in ready, and effortlessly connected - this is the one. (id:19720)
RE/MAX Hallmark Realty Group
129 Lady Slipper Way
Ottawa, Ontario
Looking for peace, privacy, and the charm of country living without sacrificing convenience? This beautiful 4-bedroom, 4-bathroom home is nestled on an expansive 4+ acre treed lot with no rear neighbours, offering the perfect blend of space, nature, and accessibility just minutes from town amenities and highway access. Set well back from the road on a gently elevated lot, the home boasts timeless curb appeal with a welcoming flagstone path leading to a spacious front porch ideal for quiet mornings or relaxing evenings. Inside, the main floor offers a classic and functional layout with formal living and dining rooms, a cozy family room with a wood-burning fireplace, and a bright eat-in kitchen designed for everyday comfort and entertaining. A main-floor den adds flexible space for a home office or hobby room. Upstairs, you'll find four generously sized bedrooms, including a private primary suite. The fully finished lower level offers even more living space, featuring a spacious rec room, a den, a full bathroom, and plenty of storage, making it perfect for a growing family, guests, or multi-use needs. Step outside to your own private retreat an expansive, tree-lined backyard with a large deck ideal for summer gatherings, BBQs, or simply enjoying the peaceful natural surroundings. Mature trees and a sense of seclusion make this property feel like a true escape from the everyday. This rare offering combines the best of country living with easy access to city conveniences all set on a remarkable 4+ acre lot in a highly desirable estate community. (id:19720)
Exp Realty
2517 Gray Crescent
Clarence-Rockland, Ontario
**OPEN HOUSE SUNDAY FROM 2 - 4 PM @ 235 BOURDEAU BD, LIMOGES**Welcome to Beaumont, Morris Village - Townhouses! Discover a higher standard of living with these to-be-built luxury townhomes by Landric Homes (aka: the multi-award-winning 'Construction LaVérendrye' in QC). Renowned for high-quality builds, thoughtful designs, and attention to detail - Landric Homes delivers homes that truly stand apart. This middle-unit townhome offer an immense 1,690 sq. ft. above ground, tall 9' ceilings, oversized 8' patio doors, concrete block party wall (superior sound proofing), and abundant natural light throughout. The main floor features an open-concept layout with a spacious living / dining area, and a chef-inspired kitchen, complete with walk-in pantry and designer-selected high-end finishes. The 2nd level hosts 3 generous bedrooms, 1 full bathroom (added ensuite optional), and a convenient laundry room. The primary bedroom impresses with an oversized walk-in closet, and cheater access to the luxurious 4-piece bathroom (featuring a standalone bathtub, and glass shower). The unfinished basement awaits your personal touch (fully finished basement optional). Possession dates as early as summer 2026 (all depending on date of signature of the APS, and fulfillment of conditions). Model home tours available in Limoges. Price, specs & details may be subject to change without notice. 3D renderings & photos are of previously built townhouses (exact specs, layout & finishes may differ). Various lots available (ample middle-units & end-units to choose from). (id:19720)
Royal LePage Performance Realty
2513 Gray Crescent
Clarence-Rockland, Ontario
**OPEN HOUSE SUNDAY FROM 2 - 4 PM @ 235 BOURDEAU BD, LIMOGES**Welcome to Beaumont, Morris Village - Townhouses! Discover a higher standard of living with these to-be-built luxury townhomes by Landric Homes (aka: the multi-award-winning 'Construction LaVérendrye' in QC). Renowned for high-quality builds, thoughtful designs, and attention to detail - Landric Homes delivers homes that truly stand apart. This end-unit townhome offer an immense 1,687 sq. ft. above ground, tall 9' ceilings, oversized 8' patio doors, concrete block party wall (superior sound proofing), and abundant natural light throughout. The main floor features an open-concept layout with a spacious living / dining area, and a chef-inspired kitchen, complete with walk-in pantry and designer-selected high-end finishes. The 2nd level hosts 3 generous bedrooms, 1 full bathroom (added ensuite optional), and a convenient laundry room. The primary bedroom impresses with an oversized walk-in closet, and cheater access to the luxurious 4-piece bathroom (featuring a standalone bathtub, and glass shower). The unfinished basement awaits your personal touch (fully finished basement optional). Possession dates as early as summer 2026 (all depending on date of signature of the APS, and fulfillment of conditions). Model home tours available in Limoges. Price, specs & details may be subject to change without notice. 3D renderings & photos are of previously built townhouses (exact specs, layout & finishes may differ). Various lots available (ample middle-units & end-units to choose from). (id:19720)
Royal LePage Performance Realty
2416 Gray Crescent
Clarence-Rockland, Ontario
**OPEN HOUSE SUNDAY FROM 2 - 4 PM @ 235 BOURDEAU BD, LIMOGES**Welcome to Beaumont, Morris Village - Townhouses! Discover a higher standard of living with these to-be-built luxury townhomes by Landric Homes (aka: the multi-award-winning 'Construction LaVérendrye' in QC). Renowned for high-quality builds, thoughtful designs, and attention to detail - Landric Homes delivers homes that truly stand apart. This end-unit townhome offer an immense 1,687 sq. ft. above ground, tall 9' ceilings, oversized 8' patio doors, concrete block party wall (superior sound proofing), and abundant natural light throughout. The main floor features an open-concept layout with a spacious living / dining area, and a chef-inspired kitchen, complete with walk-in pantry and designer-selected high-end finishes. The 2nd level hosts 3 generous bedrooms, 1 full bathroom (added ensuite optional), and a convenient laundry room. The primary bedroom impresses with an oversized walk-in closet, and cheater access to the luxurious 4-piece bathroom (featuring a standalone bathtub, and glass shower). The unfinished basement awaits your personal touch (fully finished basement optional). Possession dates as early as summer 2026 (all depending on date of signature of the APS, and fulfillment of conditions). Model home tours available in Limoges. Price, specs & details may be subject to change without notice. 3D renderings & photos are of previously built townhouses (exact specs, layout & finishes may differ). Various lots available (ample middle-units & end-units to choose from). (id:19720)
Royal LePage Performance Realty
946 French Line Road
Lanark Highlands, Ontario
Discover this stunning 2024 custom built raised bungalow nestled on 2.4 acres in the wooded countryside of Lanark Highlands. Thoughtfully designed for comfort and efficiency, this home offers a bright open concept layout with pot lighting, luxury vinyl plank flooring, and a cozy fireplace for those chilly evenings. The kitchen is a showstopper - featuring stainless steel appliances, elegant herringbone tile backsplash, and a large island perfect for entertaining. The spacious primary bedroom on the main level includes a generous walk-in closet. Enjoy the convenience of a walk-out lower level, providing ample natural light and in-law suite potential. Outside, you'll find a large insulated garage/workshop ideal for hobbyists, contractors, or extra storage, plus plenty of room for boat storage and a dedicated EV plug. Built with energy efficiency in mind, this property boasts average total monthly utilities of just $338, offering peace of mind and affordability year round. Enjoy privacy, nature, and modern comfort - all just a short drive to town amenities. Don't miss your chance to own this move-in-ready retreat surrounded by trees and fresh country air! (id:19720)
Coldwell Banker First Ottawa Realty
673 White Alder Avenue
Ottawa, Ontario
Fully Furnished Executive Semi-Detached Home! Welcome to this beautifully furnished three-bedroom semi-detached home - a rare opportunity in the city! Ideal for professionals, corporate relocations, or families seeking a high-quality turnkey rental. Close to great schools, parks, trails, and amenities. Enjoy a private, fully fenced backyard complete with a deck and gazebo, perfect for relaxing or outdoor dining. Inside, the main level features an open-concept layout, your kitchen with an island and plenty of cabinet space, a bright living room with direct patio access, a powder room, and a convenient inside entry to the garage. Upstairs, you'll find three generous bedrooms, including a spacious primary suite with a luxurious soaker tub, separate walk-in shower, and walk-in closet. A second full four-piece bathroom serves the additional bedrooms. The lower level offers a cozy den with a fireplace, a great space for a family room or office, an additional two-piece bathroom, a dedicated laundry room, and plenty of storage. This is a rare opportunity to enjoy fully furnished, move-in-ready living in a fantastic neighbourhood. Just unpack and enjoy! (id:19720)
RE/MAX Affiliates Realty
14 Lazy Nol Court
Ottawa, Ontario
Freshly renovated main floor unit offering 3 bedrooms and 2 full bathrooms in desirable Stittsville/Kanata location. Features a bright open-concept layout, modern finishes, updated kitchen with stainless appliances, and in-unit laundry. Private entrance and parking available. Conveniently located close to schools, parks, shopping, and public transit. Ideal for small families or professionals. Tenants to pay all utilities. (id:19720)
Exp Realty
404 - 456 King Edward Avenue
Ottawa, Ontario
Welcome to 456 King Edward #404 . Located in beautiful Sandy Hill, this bright and spacious 1 bedroom includes a balcony and 1.5 baths. The kitchen features high end finishes with granite countertops, stainless steel appliances and a double sink. The unit boasts hardwood floors throughout, a large bedroom with 2 walk through closets and balcony access, and in unit washer/dryer. Unit comes with a large storage locker, located in front of your underground parking space. Enjoy your shared rooftop patio where you can entertain, which holds a beautiful landscaped courtyard with views of the Ottawa skyline! In close proximity, to the Byward Market, Parliament Hill, Ottawa University, restaurants and entertainment. (id:19720)
Royal LePage Team Realty
1534 Ardoch Road
Frontenac, Ontario
Welcome to your private 414-acre sanctuary - a rare and extraordinary property offering boundless opportunity for outdoor enthusiasts, nature lovers, and those seeking a self-sustaining lifestyle. Once containing a working gravel pit that has since been decommissioned. A hunter's dream, deer, moose, and bear have all been spotted roaming freely across the rolling terrain. Meandering trails wind through open fields, ponds, and wetlands, creating an ideal setting for exploring on foot, ATV, or snowmobile - with a private snowmobile trail right on the property. For the gardener, herbalist, or homesteader, this property is a living apothecary and orchard in one. Enjoy a remarkable array of fruit and nut trees including apple, pear, plum, chum, and plumcot, as well as elderberry, mulberry, and persimmon. Walnut, hazelnut, chestnut, and edible pine nut trees dot the landscape, alongside sugar maples for syrup tapping. The grounds overflow with medicinal, culinary, and tea herbs, complemented by an abundance of wild and cultivated mushrooms - a forager's paradise. At the heart of the property sits a beautifully modernized, light-filled 3-bedroom, 2-bathroom home blending rustic charm with contemporary comfort. The inviting kitchen features oversized windows overlooking the gardens, a range and a charming wood cookstove, perfect for cozy country living. The open-concept dining and living area flows seamlessly to the back patio, ideal for entertaining or enjoying tranquil evenings under the stars. The main floor offers two comfortable bedrooms, while the lower level hosts a third bedroom, second bathroom, large storage area, and laundry room. Outside, you'll find a detached garage with carport, a garden shed, and a deck overlooking your private oasis. A long gravel driveway ensures privacy and a grand entrance. Whether you're looking for a hunting retreat, an eco-friendly homestead, or your own slice of paradise - this exceptional property delivers it all. (id:19720)
Century 21 Synergy Realty Inc.
275 Crocus Avenue
Ottawa, Ontario
Welcome to 275 Crocus Ave! This FULLY FURNISHED bungalow sits on a quiet street in the sought-after neighbourhood of Alta Vista, being very close to The Ottawa Hospital & CHEO, Carleton University, highly ranked schools, Lansdowne Park, biking/walking paths, all shopping and amenities within minutes, & only a short commute downtown! As you first walk in, the spacious main level offers tons of natural light and a functional layout - with a large living room, formal dining room, sun-room, fully renovated designer's kitchen which boasts granite counters, custom cabinets & tons of storage/counter space. On main level you will also find 2 bedrooms in a separate wing with the oversized Primary bedroom offering double closets, a powder bath near the front entrance and a 2nd full beautifully renovated bathroom with stand-up shower. Quick access to garage through kitchen back door makes it convenient to access the double car garage equipped with auto-opener. Fully finished basement offers large family & rec room with fireplace, 2 more spacious bedrooms, full bath with deep soaker tub/shower with heated floors, separate toilet room & a built-in Sauna! Lower level also offers a laundry room & tons of storage! With the convenience of this fully furnished home, just pack your bags and move in! Tenant pays all utilities. 12 or 18 month lease option available. Available February 1st! *Full list of inclusions available upon request*. (id:19720)
RE/MAX Hallmark Realty Group
18 Cockburn Street
Perth, Ontario
This charming property offers incredible potential for both homeowners and investors alike. With R2 zoning and a dedicated income-generating apartment, it's the perfect chance to offset your mortgage or expand your rental portfolio. The main home features a spacious layout with a large kitchen, dedicated dining room, and bright living room that opens directly to your backyard ideal for entertaining or relaxing. With 2 generous bedrooms and an oversized bathroom, this home is well-suited for a small family, first-time buyers, or those looking to downsize without sacrificing comfort. The rear apartment, currently occupied by a reliable tenant, offers flexibility as a rental unit, nanny suite, or in-law accommodation providing immediate supplemental income or multi-generational living options. Located within walking distance to all the amenities the town has to offer, this property combines convenience, versatility, and value. Whether you're looking to invest, live and rent, or simply enjoy a low-maintenance lifestyle with added financial support, this home screams opportunity with endless possibilities. Don't miss your chance to make the most of this unique offering (id:19720)
RE/MAX Affiliates Realty Ltd.
307 Meadowbreeze Drive
Ottawa, Ontario
Call this one home! This meticulously maintained detached 3-bed, 3-bath home is located in the highly sought-after Emerald Meadows-Trailwest community. A welcoming foyer leads into a bright, open-concept living and dining area with gleaming hardwood floors and a cozy gas fireplace. The upgraded kitchen features extended cabinetry, pot lights, deep drawers, stainless steel appliances, granite countertops, and a stylish breakfast bar. Upstairs offers a spacious primary bedroom with walk-in closet and a luxurious 5-piece ensuite, two additional bedrooms, a main bathroom, and a versatile laundry room currently used as an office (washer and dryer are in the basement). The fully finished lower level provides a large family room and ample storage, while the fully fenced backyard with a huge deck is perfect for summer gatherings. Conveniently located just 4 minutes from Walmart Superstore, and steps to parks, tennis courts, schools, and other popular amenities. (id:19720)
Royal LePage Integrity Realty
701 - 234 Rideau Street
Ottawa, Ontario
FULLY FURNISHED for a seamless move-in experience! Available on Jan 1st,2026.Total of 1013 sqft of living space. Welcome home to this absolutely stunning two-bedroom, two-full-bath condo located in one of downtown Ottawa's most desirable addresses! This luxurious residence boasts ample natural sunlight, hardwood flooring throughout, and an open concept living space designed to maximize your comfort. The primary bedroom offers an oversized ensuite and walk-in closet, providing both luxury and functionality. The second bedroom is spacious and versatile, perfect for a home office if desired. Fantastic location. Walking distance to Ottawa U, LRT Rideau station. Close to groceries, shops, restaurants. Superior building amenities include 24 hr security, indoor pool, exercise rooms, theatre room, outdoor terrace, sauna. Plus, the unit includes an underground parking, Don't miss out on the opportunity to live in luxury - contact us today! Pictures were taken prior to the tenant's move-in. (id:19720)
RE/MAX Hallmark Realty Group
1054 Turner Drive
Brockville, Ontario
Welcome to Stirling Meadows in Brockville. This newly built property offers both comfort and convenience, with easy access to Highway 401, shopping, and everyday amenities. The Brock Model Gable Roof by Mackie Homes provides approximately 1,444 sq. ft. of thoughtfully designed living space, featuring two bedrooms, two bathrooms, and an office overlooking the front yard. The open-concept layout maximizes functionality and flow, with clear sightlines connecting the kitchen, dining room, and great room. Filled with natural light from large windows with transoms and recessed lighting, the interior feels bright and inviting. The kitchen showcases crisp white cabinetry, a tile backsplash, quartz countertops, and a centre island that extends the prep area. Perfect for entertaining, the dining room opens to the adjoining great room, which features a fireplace and access to the exterior deck. The primary bedroom features a walk-in closet and a contemporary 3-piece ensuite. Additional highlights include a dedicated laundry room and interior access to the single garage. Simply move in and enjoy this beautiful property! (id:19720)
Royal LePage Team Realty
714 Bunchberry Way
Ottawa, Ontario
Luxurious Former Tamarack Oxford Model Home in Sought-After Findlay Creek! Nestled on a premium corner lot siding green space, this exceptional home offers over $300,000 in high-end upgrades in the desirable Findlay Creek community. With 6 spacious bedrooms and 5 elegant bathrooms, this residence offers the perfect blend of style, and functionality ideal for growing families, multi-generational living, or hosting with ease. The stately stone exterior, extended driveway, and custom landscaping offer unmatched curb appeal. Step inside to find luxurious hardwood flooring flowing seamlessly throughout the main floor, staircase, and into the upper hallway and primary suite. Soaring ceilings and large windows create a light-filled interior with a welcoming, open-concept layout. The fully-equipped gourmet kitchen features quartz countertops, premium cabinetry, a custom hood fan, a walk-in pantry, and a functional butlers pantry. The adjoining family room and dining area offer the perfect space to gather, with designer light fixtures and California shutters enhancing every detail. Upstairs, the primary suite offers a serene retreat with a spa-inspired 5-piece ensuite and generous walk-in closet. A junior suite with its own ensuite, two additional spacious bedrooms, and a third full bathroom ensure ample space for the whole family. The second-floor laundry room is equipped with built-in cabinetry and a utility sink, blending style with practicality. The fully finished basement features 9-foot ceilings, high-quality flooring, soundproofing, and a spacious recreation room. With two additional bedrooms, a full bathroom, and a modern kitchenette, its ideal for in-laws, guests, or as a potential income suite. The beautifully landscaped and fully fenced backyard offers a private outdoor escape perfect for summer barbecues, relaxing evenings, or entertaining under the stars. Located steps from parks, top-rated schools, trails, shopping, and transit, everyday convenience. (id:19720)
Avenue North Realty Inc.
229 Squadron Crescent
Ottawa, Ontario
Get in early on this beautiful townhouse in this exclusive "Wateridge" neighbourhood! Gorgeous home with many upgrades, this house is a must see. Enjoy 2 large bed rooms with 2 bath close to the Ottawa River. Fully upgraded kitchen with quartz counter tops and stainless steel appliances. Extra large kitchen island fulfill your cooking dreams. Beautiful master ensuite with gigantic glass door shower and double sink vanity. A good size balcony give you some out door space to enjoy in the summer. This wonderful townhouse located in Rockliffe and minutes from down town, this community will become a premier neighbourhood in Ottawa in no time. (id:19720)
Coldwell Banker Sarazen Realty
429 Fernside Street
Ottawa, Ontario
Highly upgraded former Claridge model home; the Cumberland, sits in a prime corner lot in beautiful Findlay Creek. Main floor welcomed by a bright and inviting Foyer with upgraded tile, upgraded hardwood floors, spacious Living, Dining rooms, main floor Family room with an elegant double sided gas fireplace. Gourmet Kitchen with highly upgraded kitchen cabinets, quartz countertops, extended island, built in Oven / Microwave & Cooktop, upgraded chimney style Hood Fan. Hardwood staircase leads to the upper floor features a bright and spacious Primary Bedroom, walk in closet with custom shelves and a luxury 5-piece ensuite with double sink and freestanding bathtub, 3 good size secondary bedrooms, large loft with hardwood flooring, second floor laundry. Huge recreation room in the basement. Earth tone colors; easy to show. (id:19720)
Innovation Realty Ltd.
27 Benlark Road
Ottawa, Ontario
*Open House Sunday, November 9th 2-4pm* Welcome to this beautifully maintained single family move-in ready 3-bedroom, 2-bathroom home offering comfort, style, and unbeatable value! The main floor showcases beautiful tile and hardwood flooring throughout, with the back of the home featuring a stunning wall of windows and an oversized patio door that floods the family room, kitchen, and dining area with natural light. Upstairs, you'll find three spacious bedrooms and a full bathroom-no carpet here!-with luxury vinyl flooring throughout for a clean, modern look. The finished basement offers additional living space, perfect for a cozy rec room, home office, gym or media area. Step outside to your private, fully fenced backyard complete with a large two-tier deck and your very own garden shed-ideal for outdoor entertaining and family gatherings. Located in a family-friendly neighbourhood close to parks, schools, and walking distance to stores, restaurants, and transit, this home truly has it all. Don't miss this gem-book your showing today! (id:19720)
Royal LePage Team Realty
201 - 150 Caroline Avenue
Ottawa, Ontario
Beautifully appointed, bright, warm, spacious condo apartment in the heart of Wellington West, Ottawa's hottest neighbourhood! Fabulous and fun cafes, independent retailers & restos at your doorstep...superb spot from which to do your daily shopping locally! Why rent when you can own, and start building a real estate portfolio...there's no time like the present. With rates having come down, now is the perfect time to get into Ottawa's solid market. Only a few low-rise buildings have been built here and this is one of them! Built in 2004 by Routeburn, this building is known for its friendly community, quiet units and quality craftsmanship. Open concept and the wall of windows in main spaces enhance the very spacious vibe, while the cheater ensuite coupled with a tremendous walk through closet seal the feel of super space and luxury! Awesome oversized balcony runs the width of the unit, allowing for an outdoor lounge as well as a bistro dining set up. Ample storage within unit, complemented by lower level storage locker gives flexibility and saves on external storage needs. Walkability factor includes a short stroll to the Ottawa River, Tunney's O-Train, GCTC to name but a few of the innumerable perks this location offers. Plenty of elbow room to live and thrive very comfortably ...a wonderful lifestyle choice awaits you! (id:19720)
Royal LePage Team Realty
104 Streamside Crescent
Ottawa, Ontario
Welcome to this inviting two-storey home in desirable South March, just minutes from Kanata North's thriving hi-tech hub. Designed for comfort and style, this residence features hardwood flooring throughout both levels and a thoughtfully designed layout. The eat-in kitchen offers an abundance of cabinetry with, opening to a deck and beautifully landscaped, low-maintenance backyard accented with river rock and concrete walkways that extend from the front yard. A fully fenced yard provides privacy and space to relax or entertain outdoors. Upstairs, the custom oversized primary suite impresses with a luxurious upgraded en-suite and spacious walk-in closet. The second bedroom opens onto a balcony, while the third bedroom offers generous proportions. The family room features a dramatic vaulted ceiling and a gas fireplace framed by a slate backdrop, creating a warm and inviting focal point. A double-car garage with inside entry adds everyday convenience to this beautifully maintained home. (id:19720)
Coldwell Banker First Ottawa Realty
11 Royal Field Crescent
Ottawa, Ontario
Welcome to 11 Royal Field Crescent - nestled in a mature, family-friendly neighbourhood, this charming home offers privacy, comfort, and unbeatable convenience. The highlight is the expansive backyard, complete with a large entertainers deck and gazebo, perfect for hosting or relaxing outdoors.Inside, you'll find updated modern light fixtures and sleek new door handles and hinges throughout, adding a fresh contemporary touch. The spacious primary bedroom features a walk-in closet and a full 3-piece ensuite, providing a perfect retreat at the end of the day.With parking for up to 4 vehicles on the driveway plus a 2-car garage, theres plenty of space for the whole family. Located close to shopping, restaurants, top amenities, and with excellent access to major routes, this home delivers both lifestyle and practicality. Dont miss your chance to own in this peaceful, well-established community - book your showing today! (id:19720)
Royal LePage Integrity Realty
17 - 3301 Mccarthy Street
Ottawa, Ontario
OPEN HOUSE NOV 9 2-4PM - Attention First-Time Buyers & Savvy Investors - This Is The One! Welcome to your next big move - a bright, beautifully updated 3-bedroom END UNIT townhouse that checks every box for comfort, convenience, and style. Freshly painted and totally move-in ready, this home delivers the perfect blend of practicality and modern charm. Step inside to a sun-filled kitchen with a large window and cozy breakfast nook - the ultimate spot for your morning coffee or quick bite before you take on the day. Hosting friends or family? The separate dining room is built for entertaining and flows effortlessly into a spacious living room anchored by a wood-burning fireplace. And when the weather's right, open the patio doors and extend your living space into your private backyard retreat. Upstairs, the primary bedroom offers generous space and comfort, complemented by two additional bedrooms - perfect for family, guests, or that sleek home office setup you've been dreaming about. The finished lower level adds even more versatility - a rec room made for movie nights, a convenient 3-piece bathroom, plus laundry and utility rooms to keep everything organized and efficient. Every detail has been thought through: dedicated parking right out front, ample visitor parking steps away, and a prime location directly across from a shopping plaza with Metro, Shoppers, restaurants, and all your daily essentials. Public transit? Right there. Commute? Easy. Lifestyle? On point. Whether you're stepping into homeownership for the first time or expanding your investment portfolio, this townhouse is the complete package - smart, stylish, and ready for you. Don't just dream it - live it. Schedule your private showing today and see why this is the one you've been waiting for. (id:19720)
Engel & Volkers Ottawa
509 - 203 Catherine Street
Ottawa, Ontario
Ottawa's High-End Living In 1002 Sqft condo+ 74 Sqft balcony+ 1 underground Parking, rare 2-BED, 2-BATH unit features exposed concrete ceilings, floor to ceiling windows, exposed concrete walls, pre-finished engineered wood floors, large balcony with gas bbq hookup. Modern European style cabinetry in this sleek kitchen with quartz countertop, glass tile backsplash, stainless steel appliances, gas cooktop, built-in oven, exhaust hood. The bathroom features custom designed European style cabinetry. Appreciate building amenities such as a lounge area, gym, an outdoor terrace & pool and several visitor parking spaces, SECURE building with 12 hour concierge service, security cameras in major areas, key fob system. Walking distance to the YMCA, groceries & all shopping along Bank St., the Glebe, bike paths & trails along the Canal, Parking spot C-7 P5 level! Heat, Hot Water and heat is included in rent. (id:19720)
Right At Home Realty
48 Tartan Drive
Ottawa, Ontario
Perfect for the growing family, this true four bedroom, two storey single family home backs onto Houlahan Park with new play structures, a soccer field, baseball diamond and pathways. The mainlevel offers a formal living and dining space, great for entertaining while, the open concept kitchen, dinette and family room are the hub of the home. The family room has a wood burning fireplace to cozy up to on cold winter nights. There is also easy access to the back deck to enjoy on lazy summer days. A laundry area with door to side yard and a two-piece powder room completes this level. There are four good sized bedrooms on the second level including recently updated master bathroom with glass shower and the main bathroom with dual sinks. The basement level offers a recreation space, a large workshop area and a separate craft/storage room. This hidden gem is located in a quiet niche of Barrhaven and is within walking distance to schools, shops, medical/dental offices and as well Clarke Fields which hosts several festivals/fairs throughout the year. The large Costco shopping complex and access to the 416 are just a few minutes' drive. (id:19720)
Comfree
1 - 2687 Cresthill Street
Ottawa, Ontario
Well maintained 3 Bedroom 1 Bathroom MAIN Floor unit in Duplex offers approximately 1250 sq. ft. Spacious unit with EAT-IN kitchen with NEW White QUARTZ counters and new easy care flooring. 3 LARGE size Bedrooms, a BRIGHT OPEN-CONCEPT Living & Dining combination layout with SUN FILLED WINDOWS. Direct access to PRIVATE spacious rear yard and covered DECK which is separate from other unit. Exclusive use of Laundry/Storage room in Basement. Includes 5 appliances, 2 surface parking spaces, CENTRAL AIR CONDITIONING. Quiet Street and steps to a forested Frank Ryan Park, Bike paths, River parkway, easy access to 417 and 416, public transit, shopping (Carlingwood, Lincoln Fields, Bayshore) DND and restaurants all nearby. Tenants are responsible for their snow removal and lawn maintenance. Tenant pays for their Gas, Electricity, and Tenant Insurance. Unit has its own furnace, AC unit and HWT. No smoking & No pets due to allergies. Flooring: Hardwood, Ceramic, Vinyl, Rental application with credit report, most recent pay stubs, letter of employment and copy of ID prior to agreement to lease, some notice for Showings, Some Pictures are virtually staged (id:19720)
Tru Realty
1655 Carling Avenue
Ottawa, Ontario
Multiple 2 bedroom units available. Be the first to live in this beautiful building. Amazing location minutes to downtown, right off the Queensway. Many 2 bedroom units available ranging from approx 700-1000 SQFT. Available immediately. Rent ranges from $2300 to $3000. Please contact to book a tour. (id:19720)
Details Realty Inc.
231 Squadron Crescent
Ottawa, Ontario
Get in early on this beautiful townhouse in this exclusive "Wateridge" neighbourhood! Gorgeous home with many upgrades, this house is a must see. Enjoy 2 large bed rooms with 2 bath close to the Ottawa River. Fully upgraded kitchen with quartz counter tops and stainless steel appliances. Extra large kitchen island fulfill your cooking dreams. Beautiful master ensuite with gigantic glass door shower and double sink vanity. A good size balcony give you some out door space to enjoy in the summer. This wonderful townhouse located in Rockliffe and minutes from down town, this community will become a premier neighbourhood in Ottawa in no time. (id:19720)
Coldwell Banker Sarazen Realty
102 - 2760 Carousel Crescent
Ottawa, Ontario
Location Location! Condo fee included Water and Gas, Locker, and Parking. New carpet in the rooms and hallway. Harwood floor in the living, dining room. Big windows for lots of lights. 2 Bedrooms and 2 full bathrooms. Primary bedroom features 2 spacious closets and 3 pc en-suite, and the 2nd bedroom has 3 pc main bathroom. Also offering convenient in-suite laundry. The kitchen has new flooring, few appliances are newer. The main floor unit has a big walk-out door/window. Amenities include parking, storage locker, hot tub, indoor sauna, fitness center, squash courts, table tennis, library, party room, workshop, bike storage, outdoor pool & rooftop terrace to enjoy a nice view. Well-maintained condo. Close to the O-Tain and park and ride South Key Shopping Mall. (id:19720)
Royal LePage Team Realty
107 Heirloom Street
Ottawa, Ontario
Welcome to 107 Heirloom Street Claridge Cumberland model, a stunning and thoughtfully upgraded home built in 2022, offering nearly 3,400 sq. ft. of beautifully designed living space, including 2,600 sq. ft. above ground and an 800 sq. ft. fully finished basement. This 5-bedroom, 3.5-bathroom home showcases over $90,000 in premium builder upgrades, combining modern style with everyday comfort. Step inside to find formal living and dining rooms, perfect for entertaining, along with a cozy two-way fireplace that connects the living room and great room, filling the space with warmth and natural light. The chefs kitchen stands out with its waterfall quartz island, walk-in pantry, sleek cabinetry, and high-end finishes the ideal space for both cooking and gathering. Upstairs, the primary suite offers a spa-inspired ensuite with premium finishes and a spacious walk-in closet. Three additional bedrooms and a versatile loft provide plenty of room for family, guests, or a home office. A second full bathroom ensures comfort and convenience for everyone. The fully finished basement expands your living options with a large recreation room, a fifth bedroom, and another full bathroom, making it perfect for guests, hobbies, or movie nights. Outside, a 4-car driveway and 2-car garage add practicality, while the private, fully fenced backyard offers space for outdoor living and play. Located in the sought-after Blossom Park Airport area, this home is close to the LRT, schools, shopping, and parks delivering the perfect blend of location and lifestyle. With its high-end finishes, thoughtful upgrades, and modern design, 107 Heirloom Street is ready to welcome its next family. Schedule your private showing today and experience this exceptional home firsthand! (id:19720)
Royal LePage Integrity Realty
2296 Eady Road
Horton, Ontario
OPEN HOUSE Sunday Nov 9, 2-4pm! Experience the perfect blend of comfort, space, and serenity at this inviting country home set on over 30 acres of peaceful countryside. Designed for family living and outdoor enjoyment, this property offers the best of both worlds a beautiful home with endless opportunities to explore outside. The kitchen opens to the eating area and living room, creating a bright, connected space ideal for gatherings. A formal dining room adds an elegant touch, with bamboo hardwood flooring flowing through the living, eating, and dining areas. The kitchen features granite countertops, and the sun-filled sunroom provides the perfect spot to enjoy your private acreage while reading a good book or sipping your morning coffee. Upstairs, the spacious primary bedroom includes a walk-in closet and a large L-shaped ensuite bath with double make-up mirrors. Two additional bedrooms and a full bathroom complete the upper level including convenient second-floor laundry. The fully finished basement adds two more bedrooms and versatile space for guests, recreation, or a home office. Outdoors, enjoy over 30 acres with a mix of pines and mature hardwoods, offering natural beauty and privacy. Explore your own walking paths and cross-country skiing trails without leaving home. A detached four-car garage offers ample storage for the cars and toys with a new metal roof installed within the last three years, and the home's asphalt shingle roof was also replaced around the same time. Additional updates include a furnace (2017), a Generac automatic propane backup generator, and a propane hookup on the back deck for outdoor grilling! Located just minutes from Highway 17, this property provides quick access to Arnprior, Renfrew, and Ottawa, while offering the peace and privacy of country living. Call today to schedule a Tour! (id:19720)
RE/MAX Affiliates Realty Ltd.
221 Sorento Street
Ottawa, Ontario
OPEN HOUSE SAT NOV 8th 2-4PM. Welcome to this bright and spacious 1818 sq. ft home, offering comfort, style, and convenience in one perfect package! This beautiful 3-bedroom, 2.5-bathroom property features a finished basement with a cozy gas fireplace and an abundance of natural light throughout. The main floor welcomes you into a spacious foyer with soaring ceilings, a 2-piece bath, and a large closet. Enjoy gleaming hardwood floors and no carpet throughout, an open-concept living and dining area, and a sun-filled eat-in kitchen with a walkout to the fully fenced backyard! The backyard is complete with a patio and lovely garden space, perfect for relaxing or entertaining. Upstairs, the primary bedroom features a walk-in closet and a 4-piece ensuite, accompanied by two additional bedrooms and a full bath. The finished basement offers an oversized window, laminate flooring, and plenty of storage an ideal space for a family room, play area, or home office. A fantastic central location, close to top-rated schools, parks, shopping, restaurants, and convenient transit options, this home offers the perfect balance of community and lifestyle. Nothing to do but move in and enjoy! (id:19720)
Royal LePage Team Realty
52 Arkose Street
Ottawa, Ontario
***Open House: Saturday November 8 2-4pm *** Welcome to this immaculate and upgraded Uniform built townhouse located on a quiet, family friendly street in the highly sought after Richardson Ridge community. Featuring a south facing backyard and a bright lookout basement, this home combines luxury, comfort, and convenience in one perfect package, just a 1 minute walk to the park.The main floor offers 9 ft ceilings and an open concept layout filled with natural light. The kitchen is beautifully upgraded with quartz countertops, designer backsplash, extended cabinetry and premium stainless steel appliances. The spacious great room features a cozy gas fireplace, creating a warm and inviting atmosphere for gatherings. Upstairs, a solid hardwood staircase leads to three generous bedrooms. Both bathrooms feature quartz countertops and modern finishes. The primary suite includes a large walk in closet with double doors and a luxurious ensuite with both a soaker tub and separate glass shower. A convenient second floor laundry room adds extra comfort to daily living.The lookout basement boasts a large window offering abundant natural light, with a rough in for a future bathroom and plenty of storage space. Located within top ranked school boundaries and close to Kanatas high tech sector, shopping, restaurants, public transit, highway access, parks and golf courses, this home truly has it all. Don't miss this rare opportunity to own a premium townhome in one of Kanatas most desirable communities! (id:19720)
Right At Home Realty


